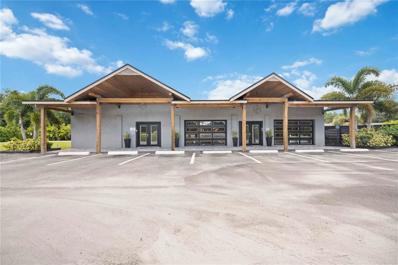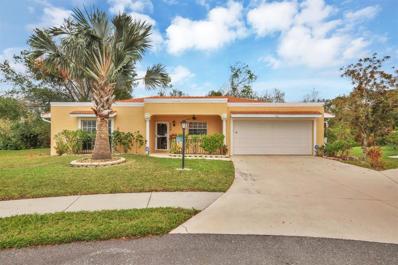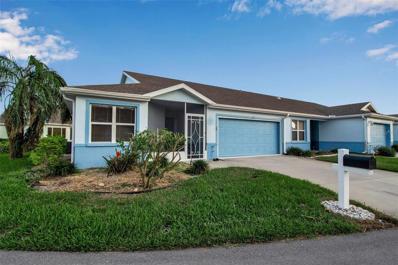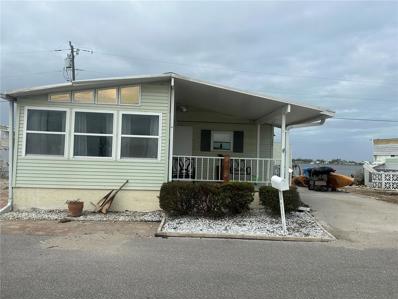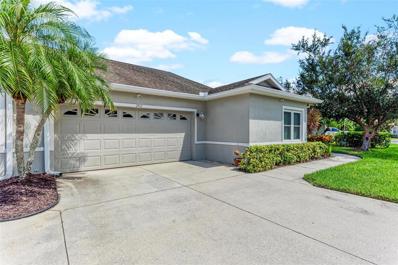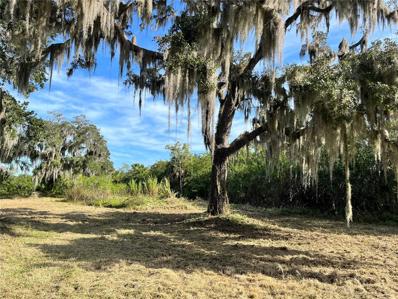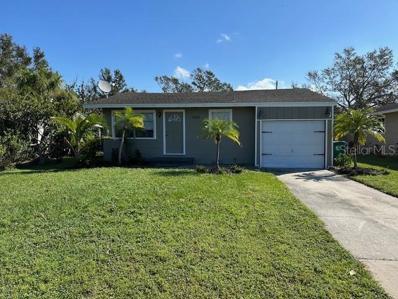Palmetto FL Homes for Rent
$1,700,000
3966 Us Highway 41 N Palmetto, FL 34221
- Type:
- Industrial
- Sq.Ft.:
- 4,200
- Status:
- Active
- Beds:
- n/a
- Lot size:
- 0.53 Acres
- Year built:
- 2005
- Baths:
- MLS#:
- A4628324
ADDITIONAL INFORMATION
Highly desirable corridor Prime location ON US 41/ US 19 split minutes to 275/75 interchange in Palmetto. Very convenient to north and south commutes and logistic transportation. 100+ feet of road frontage on 41. There is also back road frontage with separate back entrance. The back of "workyard" is paved and currently contains 4 shipping containers for storage. There is room to add an additional warehouse. The main building is air conditioned with 4000sqft+ including 6 office spaces with 1 full bath and 2 half baths and a back flex space ideal for additional storage, break room etc. The main building was completely updated including new commercial roof, all new plumbing and electrical systems. There is a central AC system + multiple mini-split systems. Possible uses include hospitality, brewery, distillery, entertainment. The vacant parcel to the north is included with the sale. PID 2280500109 for a total land size of 41,610 sqft
- Type:
- Single Family
- Sq.Ft.:
- 2,605
- Status:
- Active
- Beds:
- 5
- Lot size:
- 0.13 Acres
- Baths:
- 3.00
- MLS#:
- TB8318734
- Subdivision:
- Silverstone North
ADDITIONAL INFORMATION
Under Construction. ALL CLOSING COSTS PAID, special interest rates and up to $5,000 Holiday Flex Cash available until December 31st. Must use preferred lender to receive closing cost contributions and special interest rates. See an on-site sales consultant for more details. This two-story, all concrete block constructed home has a large open-concept downstairs with a kitchen overlooking the living and dining room. The kitchen comes equipped with a refrigerator, electric range, microwave and built-in dishwasher. The first floor also features a flex room that provides an area for work or for play, a bedroom, full bathroom, and an outdoor patio. The second floor includes an expansive Bedroom 1, three additional bedrooms that surround a second living area, a third full bathroom, and a laundry room equipped with a washer and dryer. Pictures, photographs, colors, features, and sizes are for illustration purposes only and will vary from the homes as built. Home and community information including pricing, included features, terms, availability and amenities are subject to change and prior sale at any time without notice or obligation.
- Type:
- Single Family
- Sq.Ft.:
- 2,605
- Status:
- Active
- Beds:
- 5
- Lot size:
- 0.13 Acres
- Baths:
- 3.00
- MLS#:
- TB8318729
- Subdivision:
- Silverstone North
ADDITIONAL INFORMATION
Under Construction. ALL CLOSING COSTS PAID, special interest rates and up to $5,000 Holiday Flex Cash available until December 31st. Must use preferred lender to receive closing cost contributions and special interest rates. See an on-site sales consultant for more details. This two-story, all concrete block constructed home has a large open-concept downstairs with a kitchen overlooking the living and dining room. The kitchen comes equipped with a refrigerator, electric range, microwave and built-in dishwasher. The first floor also features a flex room that provides an area for work or for play, a bedroom, full bathroom, and an outdoor patio. The second floor includes an expansive Bedroom 1, three additional bedrooms that surround a second living area, a third full bathroom, and a laundry room equipped with a washer and dryer. Pictures, photographs, colors, features, and sizes are for illustration purposes only and will vary from the homes as built. Home and community information including pricing, included features, terms, availability and amenities are subject to change and prior sale at any time without notice or obligation.
$325,000
106 49th Court E Palmetto, FL 34221
- Type:
- Single Family
- Sq.Ft.:
- 1,483
- Status:
- Active
- Beds:
- 3
- Lot size:
- 0.16 Acres
- Year built:
- 1999
- Baths:
- 2.00
- MLS#:
- A4628361
- Subdivision:
- Palms Of Manasota
ADDITIONAL INFORMATION
Welcome to your private oasis in this sought-after 55-plus community! This detached villa has so many features that include two-car garage, upgraded kitchen with solid wood cabinets and stone countertops, custom built-ins in living and dining room, indoor stackable washer and dryer, and HEPA-filtered air conditioning and water filtration system. You will want to spend all the mild Florida winters on the wrap-around deck that spans the entire length of the house. It offers panoramic views of the serene wooded preserve, an ideal spot for morning coffee, evening relaxation, barbecuing and entertaining guests. Book your appointment today.
- Type:
- Single Family
- Sq.Ft.:
- 1,479
- Status:
- Active
- Beds:
- 3
- Lot size:
- 0.11 Acres
- Year built:
- 2003
- Baths:
- 2.00
- MLS#:
- A4628164
- Subdivision:
- Rubonia East Terra Ceia Resubdived
ADDITIONAL INFORMATION
Exclusive Opportunity Awaits!** Discover this stunning 3-bedroom, 2-bathroom home with a garage—your hidden gem! Nestled on an elevated lot, this property offers nearly 1500 sq. ft. of thoughtfully designed living space. The master bath features a luxurious oversized Jacuzzi tub, perfect for relaxing after a long day. Highlights: - Stained concrete floors - New roof coming soon - A/C only 3 years old - Hot water heater just 3 years old No damage or water issues from the recent storms. Conveniently located across from the Rubonia Community Center and its versatile playing field, this home is perfect for outdoor enthusiasts. The single-car garage and additional driveway parking add to the convenience. With no HOA fees and low property taxes, this rare find won’t last long! Seize this exclusive opportunity today!
- Type:
- Single Family
- Sq.Ft.:
- 1,844
- Status:
- Active
- Beds:
- 3
- Lot size:
- 0.15 Acres
- Year built:
- 2024
- Baths:
- 2.00
- MLS#:
- TB8318334
- Subdivision:
- Stonegate Preserve
ADDITIONAL INFORMATION
BRAND NEW HOME!! - COMPLETE MOVE IN READY!! - This contemporary single-story home features an open layout where the kitchen enjoys views of the family room and covered back patio. The comfortable owner’s suite occupies the back of the home while two additional bedrooms provide flexibility in the front. Interior photos disclosed are different from the actual model being built. Stonegate Preserve is a master-planned community of new single-family homes showcasing Lennar’s Next Gen® design for sale in sunny Palmetto, FL. The community will provide fantastic onsite amenities in the future, including a swimming pool, clubhouse, fitness center, pickleball court and playground area. Residents of Stonegate Preserve will enjoy quick beach trips to Anna Maria Island, high-end shopping at the Ellenton Premium Outlets and ample options for entertainment and dining at the nearby Marina with a Pier 22 restaurant.
$397,900
5302 Senza Trail Palmetto, FL 34221
- Type:
- Single Family
- Sq.Ft.:
- 1,740
- Status:
- Active
- Beds:
- 4
- Lot size:
- 0.19 Acres
- Year built:
- 2023
- Baths:
- 2.00
- MLS#:
- TB8317933
- Subdivision:
- Trevesta Ph Iiic & Iiid
ADDITIONAL INFORMATION
Welcome to 5302 Senza Trail, a beautifully upgraded home in the heart of Palmetto, Florida! This thoughtfully enhanced property offers much more than your typical new construction, with a range of premium features that add value and style. Starting with the professionally installed vinyl fence—a $10,000 upgrade—on a rare, approved corner lot, you’ll enjoy added privacy and curb appeal right from the start. Relax on the paved, screened-in lanai, perfect for enjoying the outdoors comfortably, and a feature that saves you thousands in future upgrades. Inside, sleek tile flooring flows seamlessly throughout the home, combining modern elegance with low-maintenance durability. The master suite, tucked at the rear of the house, includes a spacious walk-in closet, double vanity, and a tiled shower with a rimless glass door for a luxurious, spa-like feel. The additional bedrooms, located at the front, offering privacy and ample closet space, making this floor plan both functional and stylish. The open-concept kitchen and living area is ideal for entertaining, featuring stainless steel appliances, quartz countertops, and a contemporary backsplash that add a refined touch. Sliding glass doors lead from the living area to the lanai, creating a seamless indoor-outdoor flow. The dining space has been upgraded with a board-and-batten accent wall, lending a chic, contemporary aesthetic that makes every meal feel special. This home is move-in ready with additional enhancements, including ceiling fans, high-end appliances, custom shelving in the garage, a Ring doorbell, and under-cabinet lighting in the kitchen. The HOA fee covers basic cable, a well-maintained community pool, clubhouse, and fitness center, adding even more value and convenience to your lifestyle. Located in vibrant Palmetto, you're just minutes from the attractions of St. Petersburg and Tampa, with easy access to shopping, dining, and recreation. And for added peace of mind, the property is equipped with hurricane shutters and is situated outside the flood zone. If you're looking for a contemporary home that feels like a model, with upgrades that make all the difference, don’t miss out on this one-of-a-kind opportunity! Schedule a tour today!
- Type:
- Condo
- Sq.Ft.:
- 1,253
- Status:
- Active
- Beds:
- 2
- Year built:
- 1997
- Baths:
- 2.00
- MLS#:
- A4628743
- Subdivision:
- Bay Estates North
ADDITIONAL INFORMATION
Welcome to your future oasis in the *Palms of Terra Ceia Bay*! Nestled in the heart of Palmetto, FL, this charming 2-bedroom, 2-bath condo/villa is perfect for those with a creative vision. This home offers a spacious layout and ready for you to make it your own. Imagine cozying up in the inviting living area or enjoying your morning coffee out on the private lanai as the Florida sun peeks over the lush landscape. Priced to sell and featuring low HOA fees, this condo provides all the perks of low-maintenance living with an exciting array of community amenities. Dive into the Florida lifestyle with access to the 18-hole golf course, tennis and pickleball courts, a serene 500-foot fishing pier, and a mangrove walking trail. Plus, when it’s time to unwind, head over to the clubhouse, grab a bite at the community restaurant, or sip a refreshing drink at the tiki bar, all within a short stroll from your front door. Convenient to Anna Maria Island, Bradenton, Sarasota, St. Pete and 3 airports (Tampa, Clearwater, and Sarasota) This is more than just a home; it’s an opportunity to create your own sanctuary in the heart of Southwest Florida. Don’t miss out on this chance to bring your vision to life and start living the dream at *Terra Ceia Bay*!
- Type:
- Other
- Sq.Ft.:
- 1,456
- Status:
- Active
- Beds:
- 2
- Lot size:
- 0.11 Acres
- Year built:
- 1985
- Baths:
- 2.00
- MLS#:
- A4629247
- Subdivision:
- Shadow Brook Mobile Home Unit 3b
ADDITIONAL INFORMATION
Discover the perfect opportunity to make this spacious mobile home in Shadow Brook your own! Recently upgraded with a new roof, A/C in 2022, and complete re-plumbing in 2023, this home is designed for worry-free living. The inviting living room opens to a large, enclosed patio through sliding doors, offering a serene spot to enjoy morning coffee while taking in the lush Florida landscaping. The kitchen features custom built-ins, providing ample cabinet and counter space. You'll also appreciate the built-in shed, ideal for extra storage, a workshop, or a laundry room. Each unit is land-owned, giving you full ownership of the property. The Shadow Brook community features a heated pool, pool table, shuffleboard courts, and library at the clubhouse. At the same time, the condo association covers the water, sewer, internet, and cable bills, making for an effortless, enjoyable lifestyle. For weekend outings, you'll have many options, including the Ellenton Premium Outlets, Starbucks, Publix, Ellenton Ice and Sports Complex, and restaurants galore! You are close to the new North River district with many new upcoming shopping, dining, and activities! Is this mobile home your perfect match?
- Type:
- Single Family
- Sq.Ft.:
- 1,138
- Status:
- Active
- Beds:
- 3
- Lot size:
- 0.14 Acres
- Year built:
- 1986
- Baths:
- 2.00
- MLS#:
- TB8316805
- Subdivision:
- Sylvan Oaks
ADDITIONAL INFORMATION
Perfect home for a first time home buyer or someone downsizing or a rental property. This home has 3 bedroom, 2 bath, one car garage. The home is constructed from block, stucco exterior. The kitchen boasts newer cabinets and stainless appliances. The washer and dryer are in the closet in the dining room area. Master bathroom has been updated, newer laminate flooring in living room, outside of the house painted. The large fenced in backyard has a storage shed and a chicken coop with chickens Located close to schools, shopping, and more. Also, there is NO HOA dues or flood insurance required! This is a great opportunity to transform this home into your dream oasis!
- Type:
- Single Family
- Sq.Ft.:
- 1,920
- Status:
- Active
- Beds:
- 3
- Lot size:
- 0.15 Acres
- Year built:
- 2018
- Baths:
- 2.00
- MLS#:
- A4627624
- Subdivision:
- Artisan Lakes Esplanade
ADDITIONAL INFORMATION
WELCOME TO YOUR DREAM HOME AT ESPLANADE AT ARTISAN LAKES IN PALMETTO! This stunning 3 bedroom, 2 bathroom, plus den single-family home, built by Taylor Morrison in 2018, boasts an array of luxurious upgrades and features. Stop inside to discover a bright and open concept living, dining, and kitchen area, perfect for entertaining. The separate office/den offers a quiet retreat for work or relaxation. The attached 2-car garage is a standout with epoxy floors and ample storage. Inside, you'll find custom cabinetry in the laundry room, closet organizers in the primary bedroom, and elegant crown molding in the living and dining rooms. The home is adorned with custom window shades and drapes throughout, and some new upgraded appliances that were added in 2023. Step outside to your incredible extended lanai, ideal for outdoor entertaining. Relax and unwind in your hot tub, the perfect way to end each day. This meticulously maintained home is part of a wonderful community offering countless amenities, including a resort-style pool, gym and much more. Don't miss the chance to make this exquisite home yours forever. Schedule a tour today and experience the best of Esplanade at Artisan Lakes living.
- Type:
- Other
- Sq.Ft.:
- 864
- Status:
- Active
- Beds:
- 2
- Lot size:
- 0.08 Acres
- Year built:
- 1969
- Baths:
- 2.00
- MLS#:
- A4627870
- Subdivision:
- Tropic Isles Co-op
ADDITIONAL INFORMATION
WATERFRONT LOT/SHARE AVAILABLE FOR SALE. Located in TROPIC ISLES, A 55+ RESIDENT OWNED WATERFRONT community. This property offers a unique opportunity for those looking for a place to bring a new manufactured home. The existing unit on the lot sustained significant flood and wind damages from recent hurricanes and will require demolition. This spacious lot provides a fresh canvas to design your ideal living space in a well-loved neighborhood. SELLING LOT/SHARE ONLY. SHARE INCLUDES A BOAT DOCK LOCATED ACROSS THE STREET FROM THE PROPERTY. *2023 elevation certificate, soil report and survey are available.* **Seller will be paying for demolition charges**
- Type:
- Other
- Sq.Ft.:
- 1,488
- Status:
- Active
- Beds:
- 3
- Year built:
- 1995
- Baths:
- 2.00
- MLS#:
- A4627825
- Subdivision:
- Fairway Oaks Ph I, Ii & Iii
ADDITIONAL INFORMATION
Your coastal oasis awaits! This stunning villa home is situated in the waterfront gated community of Terra Ceia Golf and Country Club, a true hidden gem. Offering 3 bedrooms and 2 bathrooms, the villa features an open floor plan, vaulted ceilings, and luxury vinyl flooring throughout. The tastefully renovated kitchen is equipped with stainless steel appliances, quartz countertops, and updated accessories. Each spacious bedroom provides ample closet and storage space, while the bathrooms have been modernized for a fresh feel. For added peace of mind, the windows have been replaced with Storm Shield Hurricane windows. Also, plenty of storage in the oversized garage. Relax in your comfortable lanai and enjoy lovely views of the 7th tee box and fairway and those breathtaking sunsets. Residents can take part in golfing, fishing, and leisurely strolls along the 500-foot boardwalk pier to the beautiful Florida skies, birds, and mangroves. Dining and socializing are easy at the Terra Ceia Bay Country Club’s Back Bay Grill & Bar and Tiki Hut. Membership is optional for the public 18-hole par 62 executive golf course, which features a driving range, putting greens, pro shop, fitness center, pool, tennis, and pickleball courts. As a bonus, the seller will provide an Annual Pool Membership for the buyer. This priceless location on the west coast of Florida also offers easy access to the award-winning beaches of Anna Maria Island, Siesta Key and Clearwater Beach, with their soft sand, warm water, plentiful fishing, and a variety of boating options. Safe Harbor Regatta Pointe Marina is just 2 miles away. Major sports teams here in the Tampa Bay area, along with the numerous spring training locations, shopping, festivals, and award-winning restaurants. What are you waiting for? Don’t miss out on this incredible opportunity!
- Type:
- Other
- Sq.Ft.:
- 1,248
- Status:
- Active
- Beds:
- 2
- Lot size:
- 0.08 Acres
- Year built:
- 2022
- Baths:
- 2.00
- MLS#:
- A4627782
- Subdivision:
- The Cove At Terra Ceia Bay Villas
ADDITIONAL INFORMATION
PRICE IMPROVEMENT! NO FLOOD OR HURRICANE DAMAGE! This beautiful 2-bedroom, 2-bath villa offers a perfect blend of comfort, style, and convenience, showcasing lake views that add to the serene ambiance of the property. Built in 2022, the villa is like new and boasts modern finishes and thoughtful design throughout. Spacious Living: Open-concept living areas provide ample space for relaxation and entertaining, with natural light filling the interior. Large screened lanai is a huge bonus boasting picturesque views of the lake, offering a tranquil backdrop. Kitchen: The well-appointed kitchen features modern appliances, space for bar chairs, and plenty of counter space, and contemporary cabinetry—perfect for home cooking and entertaining guests. Bedrooms: Two generously sized bedrooms with ample closet space. The primary suite includes a private bath, while the second bedroom is perfect for guests, office, or work out room. One-Car Garage: A single-car garage for convenient parking and additional storage. Community Amenities: The villa is part of a well-maintained community with access to a community pool, offering a relaxing space to swim and socialize with neighbors. Hurricane Shutters for added peace of mind during storm season. Inside Laundry Room for ultimate convenience. Located just minutes from US 41 and US 19, with easy access to major highways for stress-free commuting. Situated near 3 airports, making travel a breeze. Close proximity to sandy beaches, providing the perfect getaway for beach lovers. This villa is an ideal home for those seeking modern living in a prime location with all the benefits of lakefront tranquility, convenient amenities, and easy access to local attractions. It’s a true gem, showing like new and move-in ready! Seller will credit the buyer 3 months of HOA fees at closing with accepted contract! HOA fee INCLUDES cable, internet, exterior paint, future roof, common area taxes, maintenance of exterior and grounds, fidelity bond, escrow reserve fund, master policy insurance.
$150,000
312 Peace Manor Palmetto, FL 34221
- Type:
- Other
- Sq.Ft.:
- 1,320
- Status:
- Active
- Beds:
- 2
- Lot size:
- 0.07 Acres
- Year built:
- 2006
- Baths:
- 2.00
- MLS#:
- A4627720
- Subdivision:
- Leisure Lake Mobile Home Park Co-op
ADDITIONAL INFORMATION
Price Reduced. Welcome to this charming 2006 double-wide manufactued home in the sought-after Leisure Lake community of Palmetto, Florida. This well-maintained 2-bedroom, 2-bathroom residence offers comfortable living in a friendly 55+ community. Located just minutes from Florida's beautiful Suncoast, residents enjoy easy access to pristine beaches, shopping, dining, and medical facilities. Leisure Lake is a welcoming community where neighbors become friends, offering the perfect blend of privacy and social opportunities. This move-in ready home features open living spaces and modern amenities. Enjoy Florida's wonderful climate from your own piece of paradise in this established community. Fabulous sunroom for relaxation and entertaining. The park's location puts you within comfortable driving distance to Anna Maria Island, St. Petersburg, and Sarasota, making it ideal for those who want to experience the best of Florida's Gulf Coast lifestyle. Permanent residents must be 55+. Schedule your showing today and discover the appeal of maintenance-free living in this desirable Palmetto location.
- Type:
- Townhouse
- Sq.Ft.:
- 1,216
- Status:
- Active
- Beds:
- 2
- Lot size:
- 0.03 Acres
- Year built:
- 2023
- Baths:
- 3.00
- MLS#:
- TB8316561
- Subdivision:
- Artisan Lakes Edgestone North Ph I & Ii
ADDITIONAL INFORMATION
Why wait to build? This beautiful Camellia model townhome in Edgestone at Artisan Lakes is available now! The front space upon entry can be used as a den, library, formal dining or whatever you wish! The kitchen overlooks the beautiful gathering area that gives access to a patio by the way of sliding glass doors. A half bath is also located on the first floor. On the upper level you'll find a large owner's suite with a private bathroom plus a large walk in closet. The second bedroom has it's own walk in closet & bathroom. The laundry area is also located on the second floor.
- Type:
- Single Family
- Sq.Ft.:
- 1,900
- Status:
- Active
- Beds:
- 3
- Lot size:
- 0.13 Acres
- Year built:
- 2022
- Baths:
- 3.00
- MLS#:
- A4627269
- Subdivision:
- Artisan Lakes Eaves Bend Ph Ii Subph A,
ADDITIONAL INFORMATION
Discover modern living in this stunning 3-bedroom, 2.5-bathroom home in the sought-after Eaves Bend at Artisan Lakes community. With an expansive backyard featuring a serene Waterview, this home is perfect for entertaining. Enjoy the luxury of a private hot tub spa with bar seating and a fenced-in outdoor space that’s ideal for gatherings or peaceful relaxation. Built just 2 years ago, the home still feels brand new, boasting an open floor plan and stainless steel appliances throughout. The spacious kitchen includes a large island with additional bar seating and a bright, designated dining area. The living space flows effortlessly, creating an airy and inviting atmosphere. The primary bedroom suite offers a private retreat with dual vanity sinks and a large walk-in shower. The two secondary bedrooms are generously sized and share a well-appointed bathroom with a large vanity, perfect for guests or family. This home comes complete with a 2-car garage with an additional refrigerator included. Living in Artisan Lakes is like being on vacation every day. The active HOA community features resort-style amenities, including a newly remodeled clubhouse with a state-of-the-art fitness center on the second floor. Other amenities include a community pool, dog park, playgrounds, and hot tub. The clubhouse is available for private gatherings at a small rental fee. Conveniently located near dining, restaurants, and shopping, this home also offers easy access to major areas such as St. Pete and Bradenton, making it a prime location for both relaxation and convenience.
- Type:
- Manufactured Home
- Sq.Ft.:
- 1,252
- Status:
- Active
- Beds:
- 2
- Lot size:
- 0.09 Acres
- Year built:
- 2007
- Baths:
- 2.00
- MLS#:
- TB8316769
- Subdivision:
- Skyway Village Estates Co-op
ADDITIONAL INFORMATION
MODULAR HOME WITH SOLAR PANELS (electric bill less then $30 monthly) high impact windows, HIGH WIND rated shingle roof, sheetrock walls, plywood flooring! 2 bed, 2 bath, carport holds 4 cars. Open kitchen dinning room, granite countertops, large storage shed with chest freezer. LOTS OF UPDATES: 2023 HIGH END APPLIANCES (air fryer range with no elements/supper sized refrigerator, microwave and dishwasher) 2023 HIGH END COMMERCIAL WASHER DRYER. 2023 CARRIER A/C 10 year warranty/parts/labor. HUNTER IRRIGATION System with regular maintenance, new irrigation heads in 2023, 2023 SIXTEEN 400 Watt Hyundai Solar Roof Panels are PAID FOR SO ELECTRIC IS LESS THEN $30.00 MONTHLY. 2023 NEW ROOF with 25 year warranty, 2023 NEW WALK IN SHOWER/JACUZZI.. HIGH IMPACT HURRICAN WINDOWS. DOUGLASS WOOD WINDOW TREATMENTS THROUGHOUT. ITALIAN GLASS FLOORING THROUGHOUT KITCHEN/DINNING ROOM/HALLWAY. Queen size adjustable luxury bed in guest room. Community friendly to Motorcycle, boats, trucks, golf carts and pets, HOA FEE $200 MONTHLY, covers water, sewer, trash, LAWN CARE, pool and more. Close to shopping, food and beaches!! COMMUNITY POOL, shuffle board, lots of activities, club house, golf carts ok, boats ok, motorcycles ok, pets ok with pet letter, AN EXCEPTIONAL PROPERTY.
- Type:
- Land
- Sq.Ft.:
- n/a
- Status:
- Active
- Beds:
- n/a
- Lot size:
- 8.83 Acres
- Baths:
- MLS#:
- TB8316774
- Subdivision:
- Mead Smiths Add To Rubonia
ADDITIONAL INFORMATION
8.83 Acres of DRY LAND, VERY PRIVATE, just off highway 41 South. Former home site with well and electric available. Future R-6 zoning,(DUPLEX 6 UNITS/ACRE). 2 acres partially cleared with an old growth forest which includes mature oak trees, palm trees and orange trees. 2stocked ponds. Perfect for building a family estate or subdividing. Kayak, small boat or jet ski access to Tampa Bay and Intercostal Water via McMullen Creek. Must see. Minutes off I-275 at EXIT 2, 20 minutes to DOWN TOWN ST PETE, 30 minutes to the BEACH, Sarasota and Bradenton. Close to shopping, food and sunshine. PRIME LOCATION.
- Type:
- Single Family
- Sq.Ft.:
- 1,682
- Status:
- Active
- Beds:
- 3
- Lot size:
- 0.24 Acres
- Year built:
- 2003
- Baths:
- 2.00
- MLS#:
- A4627518
- Subdivision:
- Swan Estates
ADDITIONAL INFORMATION
One or more photo(s) has been virtually staged. Welcome to the modern sanctuary of 3716 69th St E. Your newly renovated home that blends style, comfort, and convenience, nestled on a spacious .24-acre lot with no HOA. This 3-bedroom, 2-bathroom gem that was initially renovated for the Sellers daughter to live in, offers a thoughtfully designed split plan with den/study and a fully renovated kitchen and great room that’s the heart of the home. Equipped with top-tier Samsung appliances, including a smart touch fridge, designated pot filler above the range, 80% wood composite shaker box soft-close upper and lower cabinetry, motion underlighting, stunning quartz countertops with a waterfall edge island, and a stylish dry bar complete with a wine fridge, this kitchen is ready to be the heart of the house for your family gatherings. Step onto brand new 30 millimeter thick, wide luxury vinyl plank floors that flow through the open common areas with vaulted ceilings, leading to elegantly updated bathrooms with matching quartz countertops, stylish tile, and modern touch-light vanity mirrors. Enjoy peace of mind with a brand new Timberline shingle roof with a 10-year warranty, a brand new 4-ton HVAC system, updated slider doors, a contemporary new front door, with matching new garage door featuring sleek vertical stacked windows. Extras make this home truly special—6” baseboards, USB outlets in the master bedroom, new interior/exterior paint, fresh landscaping, Located minutes from the new Trevesta Shoppes plaza and major roads to St. Pete and Sarasota, located in the sought after school district of Buffalo Middle, this home is a true move-in ready masterpiece that could be straight out of Magnolia Homes Magazine! Don’t miss out on this exceptional property—schedule your showing with us today! Remember, reaching out directly to Zillow or similar sites may not connect you with our listing office.
- Type:
- Single Family
- Sq.Ft.:
- 1,672
- Status:
- Active
- Beds:
- 3
- Lot size:
- 0.13 Acres
- Baths:
- 2.00
- MLS#:
- TB8316229
- Subdivision:
- Silverstone North
ADDITIONAL INFORMATION
Under Construction. ALL CLOSING COSTS PAID, special interest rates and up to $5,000 Holiday Flex Cash available until December 31st. Must use preferred lender to receive closing cost contributions and special interest rates. See an on-site sales consultant for more details. This all concrete block constructed, one-story layout optimizes living space with an open concept kitchen overlooking the living area, dining room, and covered lanai. The well-appointed kitchen comes with all appliances, including refrigerator, built-in dishwasher, electric range, and microwave. The Bedroom 1, located at the back of the home for privacy, includes Bathroom 1. Two additional bedrooms share a second bathroom. The laundry room comes equipped with included washer and dryer. Pictures, photographs, colors, features, and sizes are for illustration purposes only and will vary from the homes as built. Home and community information including pricing, included features, terms, availability and amenities are subject to change and prior sale at any time without notice or obligation.
- Type:
- Single Family
- Sq.Ft.:
- 3,360
- Status:
- Active
- Beds:
- 4
- Lot size:
- 0.17 Acres
- Year built:
- 2022
- Baths:
- 3.00
- MLS#:
- A4624456
- Subdivision:
- Silverstone North Ph Ic & Id
ADDITIONAL INFORMATION
Bring your offers! Seller will offer ALL closing costs to buyers with preferred lender! Why wait to build? $30,000 worth of updates! Welcome to this exquisite home in the coveted Silverstone community, where luxury meets functionality, enveloped in sun-drenched Florida terrain and neighborly charm. This newly-listed property promises sophistication and comfort with its modern construction and well-appointed amenities. Designed for spacious living, the home spans over 3,360 square feet and boasts an open-floor blueprint, ensuring seamless flow from room to room. The heart of the home, the kitchen, serves as a chef’s paradise with granite countertops, staggered cabinets with crown molding, and a suite of state-of-the-art appliances, including a stainless steel range, microwave, and dishwasher. Overlooking the living and dining areas, the kitchen creates an inviting space for culinary explorations and gatherings. The residence features four generously sized bedrooms and three full bathrooms, crafting a perfect blend of private and shared spaces. The first floor introduces an adaptable flex room, ideal for an office or playroom, alongside a bedroom and a full bathroom for convenience. A cozy outdoor patio extends the living space into nature, perfect for leisure evenings or weekend socials. Ascending to the second floor brings you to the expansive primary bedroom, an epitome of retreat, accompanied by three additional bedrooms and a second living area—a testament to thoughtful spatial planning. Also included on this floor are a third bathroom and a dedicated laundry room, equipped with a washer and dryer, simplifying daily chores. Exclusive community amenities such as a sparkling swimming pool, cabana, a walking trail dog park, and clubhouse are available to homeowners, encouraging active and social lifestyles. Positioned moments away from Interstate 75, residents enjoy swift access to Ellenton Premium Outlets and pristine beaches, making weekend excursions effortless. This home not only delivers on all the practical essentials but does so with an elegance that assures a tranquil, yet connected lifestyle in one of Florida’s serene locales. Optimal for families or anyone looking for a blend of modernity, space, and community-focused living, this property welcomes you to envision your new beginning. Owner is selling due to job relocation.
- Type:
- Single Family
- Sq.Ft.:
- 1,000
- Status:
- Active
- Beds:
- 2
- Lot size:
- 0.16 Acres
- Year built:
- 1958
- Baths:
- 1.00
- MLS#:
- A4627312
- Subdivision:
- Palmetto Gardens Rev
ADDITIONAL INFORMATION
New HVAC being installed. NOT LOCATED IN A FLOOD ZONE. Nice 2/3 bedroom home. Bedrooms and living room have beautiful wood floors. One bedroom includes a huge bonus room attached. Bonus room has a closet and access to outside. One car attached garage. Utility room off garage. Huge fenced back yard. Close to Manatee County fairgrounds, parks, library, and restaurants.
- Type:
- Townhouse
- Sq.Ft.:
- 1,553
- Status:
- Active
- Beds:
- 3
- Lot size:
- 0.06 Acres
- Year built:
- 2024
- Baths:
- 3.00
- MLS#:
- TB8315714
- Subdivision:
- Edgestone North At Artisan Lakes
ADDITIONAL INFORMATION
Under Construction. MLS#TB8315714 REPRESENTATIVE PHOTOS ADDED. December Completion! Introducing the stunning Marigold, a 1,555 sq. ft. townhome that boasts 3 bedrooms, 2.5 bathrooms, and a 1-car garage, all nestled in the serene community of Edgestone at Artisan Lakes. Inside, you'll discover a bright and spacious gathering room that flows seamlessly into a stylish open-concept kitchen, illuminated by natural light from the rear patio. The main floor also features a convenient half bath and the garage. Upstairs, the Marigold offers two secondary bedrooms that share a full bath, alongside a spacious owner's suite complete with an oversized walk-in closet and a double-sink vanity. Ample storage options include under-stair storage, a large walk-in pantry, a dedicated laundry room, and a linen closet. Design upgrades feature stainless appliances, and Quartz countertops throughout.
- Type:
- Condo
- Sq.Ft.:
- 1,746
- Status:
- Active
- Beds:
- 3
- Lot size:
- 2.32 Acres
- Year built:
- 2006
- Baths:
- 3.00
- MLS#:
- A4627335
- Subdivision:
- Bay Pointe
ADDITIONAL INFORMATION
Welcome to your dream retreat! This exquisite 3-bedroom, 2.5-bathroom end-unit condo offers a perfect blend of classic style and modern comfort. Perched in a prime location with beautiful views of the iconic Skyway Bridge, you can gaze at the sparkling Terra Ceia Bay, and may even see a fish jump. Each evening, soak in vibrant sunsets from your large screened patio. Whether entertaining, unwinding, or enjoying your morning coffee, this space will become your sanctuary. Step inside through large, storm-resistant sliders to discover a spacious open living area adorned with neutral walls and elegant caramelized strand bamboo floors. The gourmet kitchen is a chef's delight featuring granite countertops, abundant cabinet space, and a convenient laundry nook with a folding counter and pantry. The expansive master suite is a true retreat, with private patio access for added convenience and privacy. Beautiful upgrades include crown molding throughout, custom plantation shutters, and motorized shades for the sliders and master patio door and window. Two additional bedrooms provide versatility, with one perfect as a home office or private study. This meticulously maintained unit is part of the highly sought-after Bay Pointe Condominium in gated Terra Ceia Bay Club. Quietly tucked away in the back of the community, the property boasts a new roof (2024), fresh exterior paint (2020), and a beautifully renovated pool/spa (2024) exclusive to Bay Pointe residents. As an added benefit, the unit's HVAC was replaced in 2023 and a pre-listing home inspection conducted to give potential new owners additional peace of mind. This proactive step reflects the care and attention this condo has received, offering buyers insight into the property’s excellent condition. Beyond the condo, immerse yourself in nature on the boardwalk through vibrant mangroves, enjoy access to the public golf club, or take advantage of the array of desirable community amenities. Here, the luxurious essence of the Gulf Coast blends seamlessly with serene surroundings, creating more than just a home—this is your sanctuary. Experience the life you've always envisioned, where every day feels like a picturesque getaway!

Palmetto Real Estate
The median home value in Palmetto, FL is $385,200. This is lower than the county median home value of $460,700. The national median home value is $338,100. The average price of homes sold in Palmetto, FL is $385,200. Approximately 45.14% of Palmetto homes are owned, compared to 26.31% rented, while 28.55% are vacant. Palmetto real estate listings include condos, townhomes, and single family homes for sale. Commercial properties are also available. If you see a property you’re interested in, contact a Palmetto real estate agent to arrange a tour today!
Palmetto, Florida 34221 has a population of 13,304. Palmetto 34221 is less family-centric than the surrounding county with 18.19% of the households containing married families with children. The county average for households married with children is 21.81%.
The median household income in Palmetto, Florida 34221 is $50,762. The median household income for the surrounding county is $64,964 compared to the national median of $69,021. The median age of people living in Palmetto 34221 is 49.1 years.
Palmetto Weather
The average high temperature in July is 90.4 degrees, with an average low temperature in January of 51.1 degrees. The average rainfall is approximately 54.5 inches per year, with 0 inches of snow per year.
