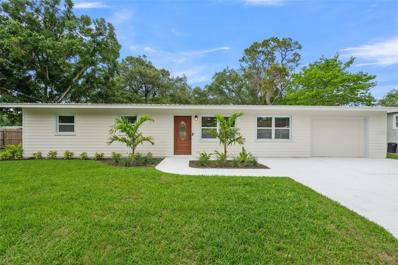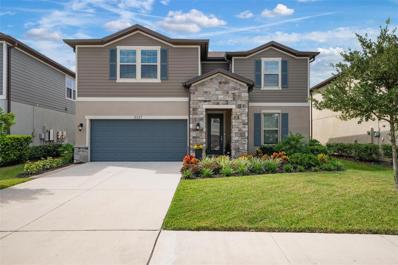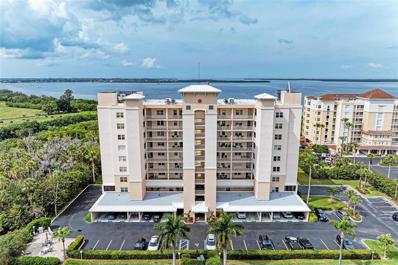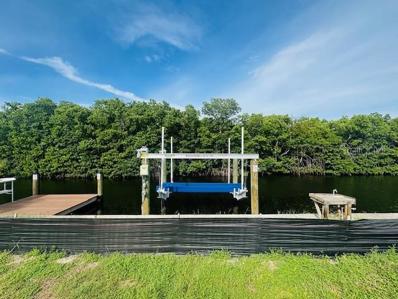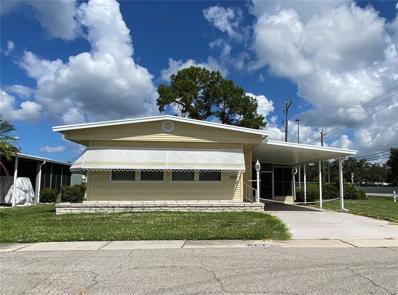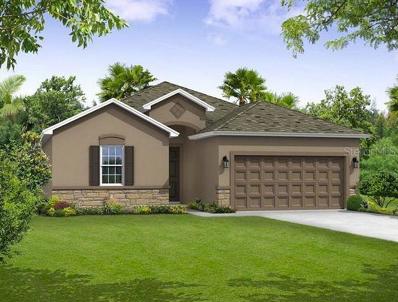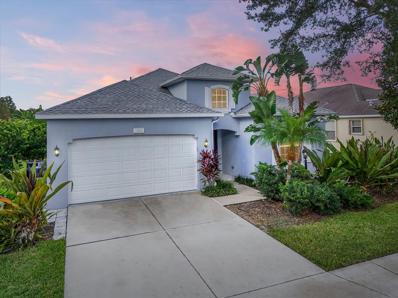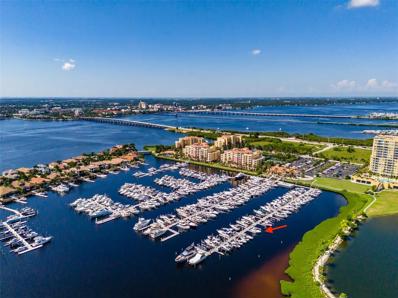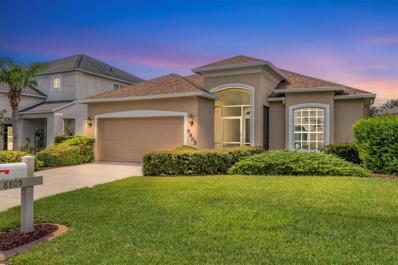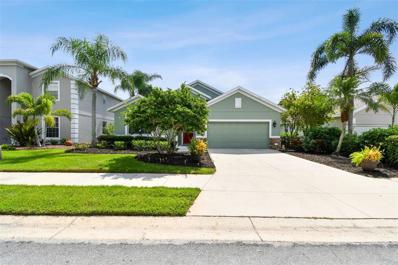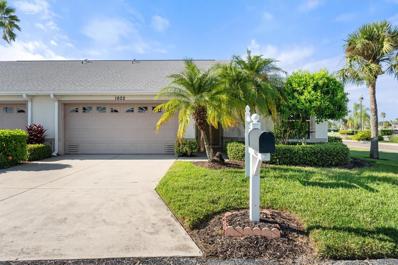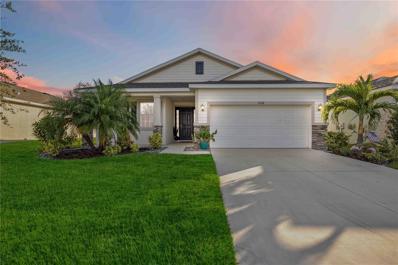Palmetto FL Homes for Rent
$499,000
1510 7th Street W Palmetto, FL 34221
- Type:
- Single Family
- Sq.Ft.:
- 2,000
- Status:
- Active
- Beds:
- 4
- Lot size:
- 0.19 Acres
- Year built:
- 1968
- Baths:
- 2.00
- MLS#:
- A4624803
- Subdivision:
- Palmetto Heights
ADDITIONAL INFORMATION
This beautifully renovated 4-bedroom, 2-bath home is ready for you to move in! With a new roof, new windows, and new everything, this home combines modern comfort with historic charm. Perfect for Outdoor Enthusiasts! Bring your boat, trailer, and RV—there's plenty of space for all your toys! Highlights Include: Spacious, open layout perfect for entertaining Gourmet kitchen with high-end finishes Bright and airy living areas Luxurious bathrooms designed for relaxation Generous bedrooms with ample storage Enjoy easy access to Tampa, St. Petersburg, Sarasota, and Bradenton while living in a charming, historic neighborhood. Don’t miss out on this incredible opportunity—schedule your showing today
- Type:
- Single Family
- Sq.Ft.:
- 1,827
- Status:
- Active
- Beds:
- 4
- Lot size:
- 0.18 Acres
- Year built:
- 2017
- Baths:
- 2.00
- MLS#:
- TB8307715
- Subdivision:
- Willow Walk Ph I-b
ADDITIONAL INFORMATION
Welcome to Palmetto's Willow Walk community! This POND VIEW home features 4 bedrooms, 2 bathrooms, a 2-car garage, and a fully fenced backyard with extended screened lanai. As you step inside, you'll find an open, split floor plan. The secondary bedrooms will be off the hall as you enter sharing a full bathroom - perfect for guest privacy. Continue down the hall and you'll discover the kitchen, family, and dining room combo – the heart of the home. The kitchen showcases granite counters, large island for extra dining/seating space, ample cabinet space and closet pantry. The dining and living areas are right off the kitchen, great for entertaining and have beautiful views of the pond out back. The primary suite, located off the living area, includes a walk-in closet, and a full bathroom with dual sinks and a step-in shower. This home is just minutes from shopping, dining, and easy interstate access. It's good to be home! This property may qualify for Seller Financing (Vendee).
- Type:
- Single Family
- Sq.Ft.:
- 2,854
- Status:
- Active
- Beds:
- 4
- Lot size:
- 0.14 Acres
- Year built:
- 2020
- Baths:
- 4.00
- MLS#:
- A4624665
- Subdivision:
- Trevesta Ph I-a
ADDITIONAL INFORMATION
Welcome to your dream home in Palmetto! Step into this stunning two-story residence boasting a spacious 4 bedroom 3 full baths and a 1/2 bath, all meticulously designed just 4 years ago. The home is perfect for modern living, featuring a versatile layout that includes a bonus den/study with a stunning wall feature on the main floor that is currently being used as a beautiful music room. Upstairs, you will find another fantastic bonus area, a large loft that the current owners transformed into a fun game room. The heart of this home is its expansive, fenced backyard, ideal for outdoor gatherings and playtime. Enjoy your morning coffee or evening relaxation on the covered extended lanai! Highlighted features include: freshly updated stairs with elegant stained red oak treads, wrought iron railings and beautiful risers, 8-foot doors throughout the first floor that capture the height the bottom level has, and a tray ceiling in the loft. The master retreat is located on the ground floor overlooking the backyard, with a large walk in closet and an extended shower in the master bathroom. You will have access to fantastic community amenities, including a resort-style pool with a splash pad, a fully equipped gym, common area, and a playground for the little ones. Cable and internet are included in the HOA fees for this vibrant community. Don't miss out on this incredible opportunity to make this beautiful, nearly new home yours! Schedule a showing today and experience the perfect blend of comfort, style and community living!
- Type:
- Single Family
- Sq.Ft.:
- 2,605
- Status:
- Active
- Beds:
- 5
- Lot size:
- 0.17 Acres
- Baths:
- 3.00
- MLS#:
- TB8307397
- Subdivision:
- Silverstone North
ADDITIONAL INFORMATION
Under Construction. ALL CLOSING COSTS PAID, special interest rates and up to $5,000 Holiday Flex Cash available until December 31st. Must use preferred lender to receive closing cost contributions and special interest rates. See an on-site sales consultant for more details. This two-story, all concrete block constructed home has a large open-concept downstairs with a kitchen overlooking the living and dining room. The kitchen comes equipped with a refrigerator, electric range, microwave and built-in dishwasher. The first floor also features a flex room that provides an area for work or for play, a bedroom, full bathroom, and an outdoor patio. The second floor includes an expansive Bedroom 1, three additional bedrooms that surround a second living area, a third full bathroom, and a laundry room equipped with a washer and dryer. Pictures, photographs, colors, features, and sizes are for illustration purposes only and will vary from the homes as built. Home and community information including pricing, included features, terms, availability and amenities are subject to change and prior sale at any time without notice or obligation.
- Type:
- Single Family
- Sq.Ft.:
- 1,672
- Status:
- Active
- Beds:
- 3
- Lot size:
- 0.13 Acres
- Baths:
- 2.00
- MLS#:
- TB8307391
- Subdivision:
- Silverstone North
ADDITIONAL INFORMATION
Under Construction. MOVE IN READY! ALL CLOSING COSTS PAID, special interest rates and up to $5,000 Holiday Flex Cash available until December 31st. Must use preferred lender to receive closing cost contributions and special interest rates. See an on-site sales consultant for more details. This all concrete block constructed, one-story layout optimizes living space with an open concept kitchen overlooking the living area, dining room, and covered lanai. The well-appointed kitchen comes with all appliances, including refrigerator, built-in dishwasher, electric range, and microwave. The Bedroom 1, located at the back of the home for privacy, includes Bathroom 1. Two additional bedrooms share a second bathroom. The laundry room comes equipped with included washer and dryer. Pictures, photographs, colors, features, and sizes are for illustration purposes only and will vary from the homes as built. Home and community information including pricing, included features, terms, availability and amenities are subject to change and prior sale at any time without notice or obligation.
- Type:
- Single Family
- Sq.Ft.:
- 1,672
- Status:
- Active
- Beds:
- 3
- Lot size:
- 0.2 Acres
- Baths:
- 2.00
- MLS#:
- TB8307322
- Subdivision:
- Mandarin Grove
ADDITIONAL INFORMATION
MOVE IN READY! ALL CLOSING COSTS PAID, special interest rates and up to $5,000 Holiday Flex Cash available until December 31st. Must use preferred lender to receive closing cost contributions and special interest rates. See an on-site sales consultant for more details. This all-concrete block constructed, one-story layout optimizes living space with an open concept kitchen overlooking the living area, dining room, and covered lanai. The well-appointed kitchen comes with all appliances, including refrigerator, built-in dishwasher, electric range, and microwave. The Bedroom 1, located at the back of the home for privacy, includes Bathroom 1. Two additional bedrooms share a second bathroom. The laundry room comes equipped with included washer and dryer. Pictures, photographs, colors, features, and sizes are for illustration purposes only and will vary from the homes as built. Home and community information including pricing, included features, terms, availability and amenities are subject to change and prior sale at any time without notice or obligation.
- Type:
- Condo
- Sq.Ft.:
- 1,148
- Status:
- Active
- Beds:
- 2
- Lot size:
- 1.6 Acres
- Year built:
- 1997
- Baths:
- 2.00
- MLS#:
- A4624840
- Subdivision:
- The Estuaries Ii
ADDITIONAL INFORMATION
SMOKE FREE Bldg. Welcome to your turnkey 2-bedroom, 2-bath condo in the sought-after gated golf community of Palms of Terra Ceia Bay! This second-floor unit boasts stunning views from your screened lanai, overlooking a tranquil nature walkway through the mangroves that border Terra Ceia Bay. Enjoy modern living with laminate flooring throughout and the peace of mind that comes with impact windows installed in 2018. Primary bath and guest bath renovated, plantations shutters on windows, Hurricane shutters, and stainless steel appliances. The condo comes with a covered assigned parking space and storage. Owners also can access to fantastic community amenities, including a heated pool, a 500' fishing pier, mangrove boardwalk, common area grill area. Optional neighborhood perks include golf, pickleball, and tennis for additional fees. The clubhouse restaurant, bar, and tiki hut are open to the public. Conveniently located to downtown Bradenton, St. Pete, and Tampa International Airport, this home is move-in ready and priced to sell. Don’t miss this great opportunity to own in Florida!Milestone Report complete and satisfactory
$250,000
196 Bimini Drive Palmetto, FL 34221
- Type:
- Land
- Sq.Ft.:
- n/a
- Status:
- Active
- Beds:
- n/a
- Lot size:
- 0.11 Acres
- Baths:
- MLS#:
- A4624508
- Subdivision:
- Tropic Isles Co-op
ADDITIONAL INFORMATION
Welcome to 196 Bimini Dr in Palmetto, a prime waterfront lot ready for your dream home. With 60 feet of waterfront views, this property boasts canal access perfect for boating enthusiasts. It features a brand-new 10x10 dock and a 10,000 lb boat lift, offering seamless access to the water. Enjoy the Florida lifestyle and create your own personal retreat with this ideal location for boating, fishing, and relaxing on the water! This lot is located in Tropic Isles, a 55+ community with so many amenities - heated pool and spa, fitness center, shuffleboard, library, social/card room, billiard room and a clubhouse and auditorium with wi-fi. Looking for a fast track to your new home? The Southern Farmhouse Home by Palm Harbor has undergone all surveys, engineering and has been approved by the city AND has been approved by Tropic Isles . Save time with permitting and enjoy your home sooner!
- Type:
- Townhouse
- Sq.Ft.:
- 1,860
- Status:
- Active
- Beds:
- 3
- Lot size:
- 0.07 Acres
- Year built:
- 2024
- Baths:
- 3.00
- MLS#:
- A4624510
- Subdivision:
- Trevesta Ph Iii C
ADDITIONAL INFORMATION
$10,000 towards closing costs! Brand New end unit Townhome Ready Now, with 2 car garage and a lakeview. Sabal model in The Palms at Trevesta, Smart Series townhomes, this beautifully appointed residence offers 1,860 square feet, featuring 3 bedrooms, 2-1/2 bathrooms, an upstairs loft, screened patio and a 2 car garage. The gourmet chef’s kitchen is the heart of the home, showcasing elegant cabinetry, stunning countertops, and premium finishes. The large center island with a double basin sink is perfect for meal prep and gathering. Adjacent to the kitchen is a bright dining area that flows seamlessly into the great room, with oversized windows. The enclosed lanai offers tranquil Florida nature and Lake views. Upstairs, you’ll find a versatile loft space, a laundry room, and 2 spacious bedrooms that share a full bath. The owner’s suite offers a serene retreat with a spacious walk-in closet and a luxurious en-suite bath featuring dual vanities and a framed shower enclosure. This beautiful townhome is perfect for those seeking modern comfort, privacy, and a low-maintenance lifestyle in a vibrant, growing community. Wait till you see all the amenities, including a lagoon-style pool, a fitness room, splash park, and playground. Located near I-75 and strategically positioned between Lakewood Ranch and St. Pete, FL.
- Type:
- Single Family
- Sq.Ft.:
- 1,744
- Status:
- Active
- Beds:
- 3
- Lot size:
- 0.21 Acres
- Year built:
- 2015
- Baths:
- 2.00
- MLS#:
- A4624426
- Subdivision:
- Sugar Mill Lakes Ph Ii & Iii
ADDITIONAL INFORMATION
Lakefront Living at Its Best in Sugar Mill Lakes – Elegant & Upgraded! **New Roof being installed** Welcome to this stunning Neal-built lakefront home in the highly sought-after Sugar Mill Lakes community of Palmetto, Florida. This meticulously maintained residence, boasting a prime location with peaceful lake views, offers the perfect blend of elegance, comfort, and thoughtful upgrades throughout. Upon entering, you're greeted by an abundance of natural light that flows through the open floor plan. The home features an inviting den/office with beautiful French doors, perfect for remote work or a quiet reading nook. The split-bedroom layout offers privacy and space for all, making it ideal for families or guests. At the heart of the home is the chef’s kitchen, featuring granite countertops, sleek stainless steel appliances, custom cabinetry with crown molding, and elegant drop-down pendant lighting over the spacious island/breakfast bar. The diagonally laid tile throughout the main living areas adds a touch of sophistication, while the wooden blinds, ivory sills and upgraded fans in every room ensure comfort and style. Step outside to the extended and screened lanai, with a south facing view its the perfect shady retreat to enjoy the stunning lake views. Whether you’re hosting friends for a summer BBQ or enjoying your morning coffee, this space is designed for relaxation and year-round enjoyment. The home sits on a generous .21 acre lot, providing plenty of outdoor space while maintaining privacy. The owner’s suite is a true retreat with serene views of the lake and an ensuite bathroom featuring dual ivory sinks, a spacious walk-in shower, and ample storage space. Additional attic storage areas in the two-car garage add to the home's practicality, while hurricane shutters offer peace of mind during storm season. Additional highlights include a whole-home water softener, multiple linen closets for extra storage, upgraded ivory window sills, and two beautiful mature magnolia trees that create a picturesque setting when in bloom. Plus, the home is not in a flood zone, adding even more appeal. Sugar Mill Lakes residents enjoy access to community amenities, including tennis courts, a playground, and a scenic picnic area by the ponds. With no CDD fee and a low HOA, this home provides both luxury and convenience. Location is everything, and this home delivers! Conveniently located near I-75 and I-275, you’re just a short drive from some of Florida’s best attractions. Whether commuting to St. Petersburg, Tampa, Bradenton, or Sarasota, your travels are stress-free. Award-winning beaches, including the pristine shores of Anna Maria Island, are only minutes away, perfect for leisurely weekends or quick getaways. Enjoy nearby shopping at the Ellenton Premium Outlet Mall or outdoor adventures along the scenic Manatee River. Local dining, shopping, and medical facilities are easily accessible, making this location not only serene but exceptionally convenient. Don’t miss your opportunity to own this well-appointed lakefront home in one of Palmetto’s most desirable communities. Schedule your private showing today and discover the peaceful lifestyle that awaits!
- Type:
- Other
- Sq.Ft.:
- 1,120
- Status:
- Active
- Beds:
- 2
- Lot size:
- 0.07 Acres
- Year built:
- 1975
- Baths:
- 2.00
- MLS#:
- A4624162
- Subdivision:
- Terra Ceia Manor Co-op
ADDITIONAL INFORMATION
Exceptional End unit double-wide mobile home fully furnished. Just a quick walk to the clubhouse, heated pool, and shuffleboard courts. Very friendly and active community located just off Hwy 41 in Palmetto and a quick drive to the Skyway Bridge, Hwy 301 or I-75. Huge living room area is wonderfully appointed for your comfort. Roomy dining area with built-in china cabinet. Well equipped kitchen with extra door out to the enclosed porch with sloping entry ramp. Laundry room with workbench and storage located off the carport and porch. Lovely carpeting plus hallways and baths with wood vinyl flooring. Carport can accommodate two cars and plenty of guest parking right next door.
- Type:
- Single Family
- Sq.Ft.:
- 1,897
- Status:
- Active
- Beds:
- 4
- Lot size:
- 0.16 Acres
- Year built:
- 2024
- Baths:
- 2.00
- MLS#:
- TB8306767
- Subdivision:
- Imperial Lakes Residential
ADDITIONAL INFORMATION
Under Construction. This is one of the last most sought-after Sweetwater plans that WILLIAM RYAN HOMES offers. This stunning home spans approximately 1,900 square feet and features 4 bedrooms, 2 bathrooms, and a 2-car garage. It boasts a spacious and airy floorplan with impressive 11'4" ceilings in both the Great Room and Kitchen. Situated on a large homesite, the Owner's Suite showcases a lovely Bay Window and a Roman Shower in the bathroom. You'll find plank ceramic tiles throughout, upgraded 42" cabinets, Level 3 quartz countertops, and an attractive kitchen backsplash. The expansive triple sliding glass door offers a fantastic view of the backyard! The home is equipped with gas appliances, Impact Glass windows, and has no CDD fees, along with a low HOA that covers lawn irrigation twice a week. Buyer can take advantage of up to $45,000 in Builder Incentives with us of the Preferred Lender. Please note that all measurements are approximate. The elevation is a rending only and not the exact location or finish.
- Type:
- Single Family
- Sq.Ft.:
- 2,073
- Status:
- Active
- Beds:
- 3
- Lot size:
- 0.18 Acres
- Year built:
- 2005
- Baths:
- 2.00
- MLS#:
- TB8305760
- Subdivision:
- Northwood Park
ADDITIONAL INFORMATION
One or more photo(s) has been virtually staged. Move-In Ready Home in Palmetto! This beautiful 4-bedroom home offers the perfect blend of comfort and tropical charm, with lush landscaping creating a serene and relaxing view. Enjoy your mornings with coffee or unwind after work with a cocktail on the screened lanai or large patio overlooking a tranquil waterview—ideal for embracing Florida's outdoor lifestyle. This home boasts a BRAND NEW roof (2024), newer HVAC (2022), and a water heater (2020), ensuring peace of mind for years to come. The bright and open layout welcomes you with an inviting foyer, leading into a sun-filled living room with sliders that open directly to the lanai, seamlessly blending indoor and outdoor living. The sunny dining room offers ample space for family gatherings and entertaining, while the open-concept kitchen and family room provide the perfect setup for hosting. The kitchen is equipped with a brand new refrigerator, and a large island, offering plenty of prep space for cooking your favorite meals. The home’s split-bedroom layout provides privacy for everyone. The expansive primary suite is a true retreat, complete with sliding doors to the lanai, a spacious walk-in closet, and a cozy nook perfect for reading or relaxing. The private bath features dual sinks, a large garden tub, and a walk-in shower for ultimate relaxation. With new carpets throughout, this home feels fresh and welcoming. The fourth bedroom at the back of the house is a versatile space that can easily be transformed into a game room, home office, or guest room. You’ll also love the convenience of the dedicated laundry room with a built-in sink. Outside, the expansive patio and serene water view create a peaceful setting perfect for outdoor dining, relaxing, or hosting friends and family. With no rear neighbors, you can enjoy complete privacy in your own little slice of paradise. Nestled in a great location in Palmetto, you’re just minutes from Ellenton, St. Pete, and a variety of shopping, dining, and recreational options. Whether you’re looking to explore Florida’s famous beaches, take advantage of the nearby parks, or enjoy the local shops, this home puts you right in the center of it all. With so much to offer, this home is the perfect blend of relaxation and convenience—schedule your private tour today and make this tropical retreat yours!
- Type:
- Other
- Sq.Ft.:
- n/a
- Status:
- Active
- Beds:
- n/a
- Lot size:
- 0.01 Acres
- Baths:
- MLS#:
- A4624288
- Subdivision:
- Riviera Dunes Marina Ph 3
ADDITIONAL INFORMATION
Own a premier dockominium slip in what has been called one of Florida's best and safest marinas on the Gulf Coast! Slip N-26 is a 35-foot slip located in the centrally located Riviera Dunes Marina, known for its protected deep-water cove, ideal for both seasonal and year-round boaters. The marina offers a range of top-notch amenities, including complimentary Wi-Fi, two heated floating pools, floating docks, a BBQ area, HD security cameras, and private parking. Enjoy clean showers and laundry facilities, just steps away from the Dockside Social Bar and Grill, where you can savor fresh seafood and live entertainment. This slip offers flexibility for owners, as it can be rented and managed either by the marina or directly by the owner. There is no requirement to purchase a condo or home in the community to own this slip but the seller does have a 2 BR corner unit condo for sale in Bel Mare right next door. You can have it all!!!!! Resort style living in Bel Mare overlooking your boat slip. Condo available under separate contract. Just minutes from downtown Bradenton, the Riverwalk, and the Manatee Convention Center, this is an ideal location for boaters looking for convenience and luxury. Enjoy a scenic boat ride on the mile wide Manatee River or minutes away explore Anna Maria Island, Longboat Key, Gulf of Mexico and Tampa Bay. Don't miss this opportunity to own a piece of paradise at Riviera Dunes Marina and if you're looking for the ultimate arrangement set up a showing of their condo as well. Bel Mare amenities undergoing a multimillion dollar upgrade to their amenities. See what all the buzz is about in this must see community in Riviera Dunes. Florida living at it's best!
- Type:
- Single Family
- Sq.Ft.:
- 2,647
- Status:
- Active
- Beds:
- 4
- Lot size:
- 0.16 Acres
- Baths:
- 3.00
- MLS#:
- TB8306077
- Subdivision:
- Stonegate Preserve
ADDITIONAL INFORMATION
BRAND NEW HOME!! - COMPLETE MOVE IN READY!! - The family room, kitchen and dining room meet in a convenient and contemporary open floorplan at the heart of this single-level home. A versatile den is ideal as a home office or workout space. The owner’s suite is privately located at the back, while three secondary bedrooms near the entry provide plenty of room for a growing family. Interior photos disclosed are different from the actual model being built. Stonegate Preserve is a master-planned community of new single-family homes showcasing Lennar’s Next Gen® design for sale in sunny Palmetto, FL. The community will provide fantastic onsite amenities in the future, including a swimming pool, clubhouse, fitness center, pickleball court and playground area. Residents of Stonegate Preserve will enjoy quick beach trips to Anna Maria Island, high-end shopping at the Ellenton Premium Outlets and ample options for entertainment and dining at the nearby Marina with a Pier 22 restaurant.
$370,000
5414 Badini Way Palmetto, FL 34221
- Type:
- Single Family
- Sq.Ft.:
- 1,740
- Status:
- Active
- Beds:
- 4
- Lot size:
- 0.13 Acres
- Year built:
- 2023
- Baths:
- 2.00
- MLS#:
- NS1082647
- Subdivision:
- Trevesta
ADDITIONAL INFORMATION
**SELLER FINANCING AVAILABLE on this home at 4.5%!! Save hundreds on your payment! Welcome to your Florida dream home! This nearly brand-new gem, thoughtfully crafted by M/I Homes, offers a perfect combination of modern style, comfort, and tranquility, complete with high-end upgrades throughout. Featuring 4 bedrooms, 2 bathrooms, and plenty of parking space, this home is ideal for families, professionals, or anyone seeking a spacious retreat. Located on a peaceful loop in a friendly neighborhood, this single-story home boasts approximately 1,740 square feet of living space and backs up to a serene conservation area, offering privacy with no rear neighbors—perfect for those who value peace and quiet. The open-concept layout seamlessly connects the living, dining, and kitchen areas, making it perfect for both everyday living and entertaining. The kitchen is a true showstopper, featuring elegant quartz countertops, matching quartz backsplash, upgraded cabinetry, high-quality appliances, and ample storage, making it the heart of the home for both cooking and gathering. Inside, you’ll find ceramic tile flooring throughout all living areas giving you that sleek, low-maintenance look. Natural light fills the home through energy-efficient double-pane Low-E windows, enhancing the airy and inviting atmosphere AND offering tremendous cost savings on electric. The spacious bedrooms offer a quiet retreat at the end of the day, and the bathrooms are beautifully finished with modern fixtures, creating a luxurious feel. Outside, enjoy the peaceful setting with a conservation area right in your backyard. Whether sipping your morning coffee on the front porch or hosting a barbecue on the large back patio, you’ll appreciate the privacy and tranquility this property offers, thanks to no rear neighbors. This home is designed with energy efficiency in mind, boasting high-efficiency appliances and HVAC system, along with a radiant barrier added to the roof decking for superior insulation. Prior to final delivery, multiple pressure tests were conducted to ensure that every window and door is meticulously sealed, providing peace of mind that your home is optimized for comfort and reduced energy costs. Living in the Trevesta community in Palmetto means more than just owning a home—it’s about becoming part of a welcoming neighborhood where friendships flourish and every day feels like a getaway. With a range of amenities, including an on-site amenity center, fitness center, and resort-style pool, there’s always something to enjoy just steps from your door. Plus, Trevesta’s prime location offers easy access to nearby beaches, top-tier golf courses, and shopping at the nearby outlets, making it the perfect place to live, relax, and thrive. Don't miss the opportunity to make 5414 Badini Way your forever home. With its modern design, excellent location, and ample living space, this property truly offers the best of Florida living!
- Type:
- Single Family
- Sq.Ft.:
- 1,551
- Status:
- Active
- Beds:
- 2
- Lot size:
- 0.17 Acres
- Year built:
- 2005
- Baths:
- 2.00
- MLS#:
- A4624058
- Subdivision:
- Fairways At Imperial Lakewoods 3a
ADDITIONAL INFORMATION
NEW ROOF in 2020!! Roof also comes with a Platinum Protection transferable warranty. This home is now offered for sale by the original owner who has lovingly taken care of it from the very beginning. Home is located on an enlarged, corner lot that offers a ton of privacy. As you approach the screened in front porch, you'll notice the updated landscaping, the beautiful crepe myrtle trees and lovely yard space surrounding the home. Enjoy the long lake views from the enlarged screened in lanai which also boasts plenty of yard space for a small fence and/or a pool. The home itself is the ultimate of sweetness showcasing a large engineered hardwood great room with an adjacent dining area. The spacious ceramic tiled kitchen, which has solid surface countertops and wood cabinetry, is very open with plenty of room for multiple chefs as well as an eat-in kitchen area. The layout is an excellent split plan with the secondary bedroom and the office/den on one side of the home and primary bedroom on the opposite side of the home. Additionally, the newer HVAC system conveys with a transferrable Trane parts warranty valid through May 1, 2027. The Fairways at Imperial Lakewoods is a wonderful community adjacent to The Imperial Lakewoods Golf Club. There is no mandatory membership! Pay as you play or join as a member and use your own golf cart! The community also boasts very low fees of only $47/month and NO CDD fees! Conveniently located in the center of it all - 20 minutes to the heart of downtown in St. Petersburg and 30 minutes or less to all of the amenities in Bradenton and Sarasota. Enjoy the water? There is a wonderful Aquatics facility nearby that includes aquatic therapy, underwater treadmills, underwater bicycles and ellipticals. Don't forget about the world famous beaches in Bradenton and Sarasota that await you nearby as well! Schedule your showing today to see this wonderful, clean, lovingly cared for home within a community where investor purchases are limited. It is literally perfect for the first time home buyer, second home owners, year round residents, etc. This home is a MUST SEE!
- Type:
- Single Family
- Sq.Ft.:
- 2,092
- Status:
- Active
- Beds:
- 4
- Lot size:
- 0.16 Acres
- Year built:
- 2003
- Baths:
- 2.00
- MLS#:
- A4624046
- Subdivision:
- Waterford Ph I & Iii Rep
ADDITIONAL INFORMATION
Finally, a house that checks just about every box on your checklist! Welcome home to Waterford, a quaint community nestled on a picturesque 64 acre lake in northern Palmetto. This former builder's model comes with all of the builder's "bells and whistles" interior upgrades. This 4-bedroom, 2-bathroom pool home aims to please everyone in the family. From the moment you drive up to the property, you will notice the lush landscaping and curb appeal this home has to offer. Upon entering the home, you will notice the coffered ceiling entryway and ceramic tile laid on a diagonal pattern. The home also has double tray ceilings and crown molding throughout. The chef's kitchen provides ample space for food prepping along with the ability to entertain family and guests. The kitchen has granite countertops, plenty of cabinetry, and stainless-steel appliances. The elegant dining room features a double tray illuminated ceiling along with a built-in buffet table. All 4 of the bedrooms offer engineered hardwood floors and plenty of closet space. The master will accommodate any size furniture and dual walk-in closets and vanities are a nice touch. The outdoor pool area, overlooking the serene lake, is the perfect space to relax and unwind after a busy day. There is also a covered space, which offers shade and an area to catch up on your favorite book or to watch your favorite teams on TV. As for the big-ticket items, the pool screen was replaced in 2022, the roof and A/C were just replaced in 2024, and the entire home was painted both interior and exterior in 2021. The entire home is wired for surround sound; however, it is not currently hooked-up at the moment. The neighborhood has a nominal HOA fee of only $235.00 per quarter, which includes access to a community pool, just a few short steps away. There are NOT any CDD fees in this community. Commuters will love the proximity to I-75 and I-275, as the entry points are just minutes away. You are just a stone's throw away from essential amenities, schools, golf, shopping, and dining options. Hurry and put this one on your list today, because we all know it's not every day that a home of this caliber that hits the market that will be able to complete your entire checklist! Don’t miss out on this exceptional property—schedule your showing with us today! Remember, reaching out directly to Zillow or similar sites may not connect you with our listing office.
- Type:
- Condo
- Sq.Ft.:
- 1,225
- Status:
- Active
- Beds:
- 2
- Lot size:
- 0.01 Acres
- Year built:
- 2000
- Baths:
- 2.00
- MLS#:
- A4623949
- Subdivision:
- Fairway Trace
ADDITIONAL INFORMATION
Welcome home! This is South-West Florida living at it's finest. This stunning 2-bedroom, 2-bath open floor plan villa overlooks the 9th hole. Located in a golf course community with amenities including swimming pools, tennis courts, and recreational buildings, this gated unit is just steps away from the country club. Conveniently situated near schools, shopping, night life and public safety facilities, with easy access to the interstate, you're only minutes from Anna Maria Island and several of Florida's award-winning beaches. Plus, you're within an hour of three major malls and close to Sarasota International, St. Pete, and Tampa International airports. Don’t miss your chance—schedule a showing today!
- Type:
- Single Family
- Sq.Ft.:
- 3,867
- Status:
- Active
- Beds:
- 6
- Lot size:
- 0.16 Acres
- Baths:
- 5.00
- MLS#:
- TB8305907
- Subdivision:
- Stonegate Preserve
ADDITIONAL INFORMATION
BRAND NEW HOME!! - COMPLETE MOVE IN READY!! This expansive two-story Next Gen® home offers an additional garage, living room, kitchenette and bedroom with a separate entrance for adult residents who wish for independence. The main interior showcases an open space on the first floor that accesses a lanai for outdoor living. On the second level, a spacious loft is surrounded by all five bedrooms, including the owner’s suite with a resort-style bathroom. Stonegate Preserve homeowners enjoy recreation-rich living with onsite amenities, including a future clubhouse, swimming pool, fitness center, pickleball court and more. Residents of Stonegate Preserve will enjoy quick beach trips to Anna Maria Island, high-end shopping at the Ellenton Premium Outlets and ample options for entertainment and dining at the nearby Marina with a Pier 22 restaurant. Interior photos are different from the actual model disclosed being built.
- Type:
- Single Family
- Sq.Ft.:
- 1,844
- Status:
- Active
- Beds:
- 3
- Lot size:
- 0.16 Acres
- Year built:
- 2020
- Baths:
- 2.00
- MLS#:
- TB8309212
- Subdivision:
- Willow Walk Ph Iia-iib-iid
ADDITIONAL INFORMATION
This beautiful 3-bedroom, 2-bathroom home offers one-level living in a secure, gated community on an expansive lot with a picturesque view of a large pond. Relax and unwind in the spacious screened-in lanai while enjoying the tranquil water view. Inside, you'll find modern design touches throughout, including no carpet, elegant tray ceilings, and ceiling fans in every room for year-round comfort. The kitchen is fully equipped with stainless steel appliances, beautiful granite countertops, and a pantry offering ample storage space. All appliances are included, along with a new washer and dryer for your convenience. The primary suite features a luxurious en-suite bathroom with a double vanity, a separate tub and shower, and plenty of closet space. This home is move-in ready with every modern comfort you could ask for, situated in a quiet, gated community. Don’t miss your chance to make it yours! Property only available due to relocation.
- Type:
- Other
- Sq.Ft.:
- 770
- Status:
- Active
- Beds:
- 2
- Lot size:
- 0.09 Acres
- Year built:
- 1981
- Baths:
- 2.00
- MLS#:
- A4623094
- Subdivision:
- Tropic Isles
ADDITIONAL INFORMATION
Welcome to Tropic Isles Co-Op, a 55+ Resident Owned Waterfront Community. 131 Capri drive is a beautifully remodeled home, that is move in ready and includes many updated features. The split bedroom plan creates a spacious feel with added privacy. Luxury vinyl floors throughout the home, outdoor carpet on the patio. Both bathrooms have been updated, the primary with a walk in tile shower, granite countertops and a double vanity. The guest bathroom has a large single vanity with a granite countertop, a stainless steel sink fixture and shower/tub combo. The kitchen has overhead lighting, a built in pantry, new stainless steel appliances including a dishwasher, granite countertops and a matching kitchen island with two barstools. A new central A/C was installed in 2022, as well as the roof-over in 2022. The interior square footage of the home is 770 with 556 square feet in added carport/covered outdoor space. There is a 104 square foot storage shed with laundry room off the carport. Washer, Dryer and additional Refrigerator included in purchase. On the west side of the home is an additional 230 square foot inclosed patio with aluminum framed windows and a new door. The additional room does not have central A/C but has two fans and lots of windows perfect for enjoying the breeze. The community allows golf carts and there is ample space under the carport for parking 2 cars, or one car and a golf cart. This property is located in a waterfront community that sits on Terra Ceia Bay. Tropic Isles offers many amenities including a Marina, Two Clubhouses, Heated Pool and Spa, Shuffleboard courts and a Fitness room. Two pets including dogs up to 30 pounds are welcomed. Low monthly maintenance fees include water, sewer and trash. The Listing price includes your share for the lot and ownership in the community.
- Type:
- Single Family
- Sq.Ft.:
- 1,767
- Status:
- Active
- Beds:
- 3
- Lot size:
- 0.16 Acres
- Year built:
- 2006
- Baths:
- 2.00
- MLS#:
- A4623828
- Subdivision:
- Oak View Ph I
ADDITIONAL INFORMATION
This charming home is perfect for first-time homebuyers looking for a family-friendly space to grow into! The open floor plan offers plenty of room for everyone to spread out, with THREE cozy bedrooms plus TWO additional bonus rooms that can be used however you need—whether for home offices, extra bedrooms, storage, or playrooms. As you step inside, you'll be greeted by a welcoming family room with a view into the kitchen, making it easy to stay connected with loved ones. A separate dining area between the living room and kitchen is ideal for family meals and gatherings. One bonus room, featuring a stylish barn door, is currently set up as an extra bedroom but could easily be transformed into whatever suits your needs. The kitchen is both functional and beautiful, featuring stainless steel appliances, a raised breakfast bar, and light mahogany cabinets paired with easy-to-maintain Corian countertops. The master suite is spacious, complete with a large walk-in closet, a separate shower and tub, and double sinks, offering the perfect retreat after a long day. The second bonus room is a great flex space with easy access to the backyard. It’s perfect for a home office, playroom, or den. Through French doors, you'll find a family-friendly patio area with a built-in bar and space for a fridge, perfect for entertaining or relaxing. The backyard is fully fenced, creating a safe and private space for kids and pets to play. Plus, the seller is installing a brand-new roof for peace of mind! With Palmetto’s growing popularity and its convenient location near Lakewood Ranch, UTC, and St. Pete, this home is in a prime spot. Don’t miss out—schedule your tour today!
$300,000
416 28th Street W Palmetto, FL 34221
- Type:
- Other
- Sq.Ft.:
- 1,291
- Status:
- Active
- Beds:
- 3
- Lot size:
- 0.12 Acres
- Year built:
- 2005
- Baths:
- 2.00
- MLS#:
- O6243139
- Subdivision:
- Villas At Oak Bend
ADDITIONAL INFORMATION
One or more photo(s) has been virtually staged. Welcome to this charming property! The interior has been refreshed with a neutral color paint scheme that adds a touch of sophistication to the home. The primary bedroom features a spacious walk-in closet, perfect for your storage needs. Both the interior and exterior of the home have been recently painted, providing a clean and inviting look. In addition, partial flooring replacement has been undertaken, enhancing the overall aesthetics of the space. This house is ready for you to make it your own. Don't miss out on this gem!
- Type:
- Condo
- Sq.Ft.:
- 2,115
- Status:
- Active
- Beds:
- 3
- Lot size:
- 1.8 Acres
- Year built:
- 2006
- Baths:
- 2.00
- MLS#:
- A4624057
- Subdivision:
- Laguna At Riviera Dunes Iii
ADDITIONAL INFORMATION
Welcome to Laguna at Riviera Dunes, a 24-hour guard-gated, resort-style waterfront community offering breathtaking sunsets and panoramic views of the Manatee River. This immaculate 2-bedroom, 2-bathroom condo provides a serene living experience with a thoughtfully designed open floor plan. Upon entering, you'll be captivated by the spectacular river views and year-round sunsets. The spacious living area flows seamlessly to a private balcony, perfect for relaxing or hosting gatherings. The large kitchen is equipped with updated cabinets, stainless steel appliances, a breakfast bar, and a walk-in pantry, offering ample storage and space for meal prep. The primary suite features stunning water views, a walk-in closet, and an en-suite bathroom. The second bedroom, also a suite, provides privacy and comfort for guests or family members. Laguna at Riviera Dunes offers a wealth of amenities, including a waterfront heated pool and spa, clubhouse, fitness center, outdoor pavilion with two grills, electric car charging stations, tennis, pickleball, and basketball courts. The community is pet-friendly and maintenance-free, with ample guest parking. Conveniently located near downtown Sarasota, St. Armands Circle, Anna Maria Island, and the pristine beaches of the Gulf Coast, this condo also provides direct boat access to the Intracoastal Waterway and the Gulf of Mexico. Whether you're enjoying a meal at the on-site Dockside Grill or exploring the nearby Marina, this waterfront sanctuary is the perfect place to call home. Don’t miss the opportunity to make this exceptional condo yours!

Palmetto Real Estate
The median home value in Palmetto, FL is $385,200. This is lower than the county median home value of $460,700. The national median home value is $338,100. The average price of homes sold in Palmetto, FL is $385,200. Approximately 45.14% of Palmetto homes are owned, compared to 26.31% rented, while 28.55% are vacant. Palmetto real estate listings include condos, townhomes, and single family homes for sale. Commercial properties are also available. If you see a property you’re interested in, contact a Palmetto real estate agent to arrange a tour today!
Palmetto, Florida 34221 has a population of 13,304. Palmetto 34221 is less family-centric than the surrounding county with 18.19% of the households containing married families with children. The county average for households married with children is 21.81%.
The median household income in Palmetto, Florida 34221 is $50,762. The median household income for the surrounding county is $64,964 compared to the national median of $69,021. The median age of people living in Palmetto 34221 is 49.1 years.
Palmetto Weather
The average high temperature in July is 90.4 degrees, with an average low temperature in January of 51.1 degrees. The average rainfall is approximately 54.5 inches per year, with 0 inches of snow per year.
