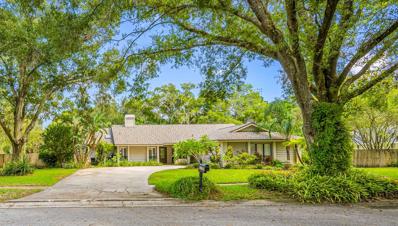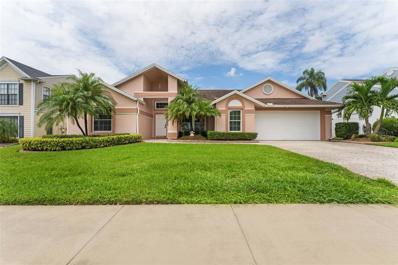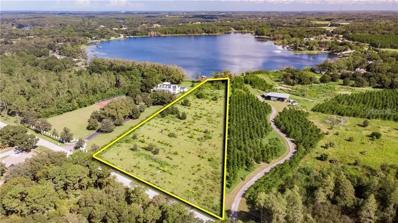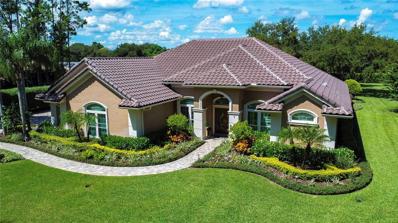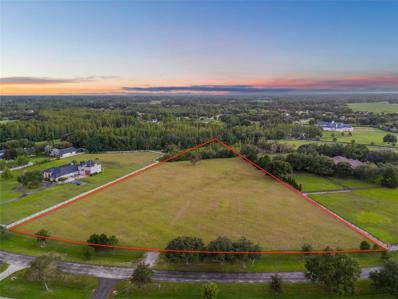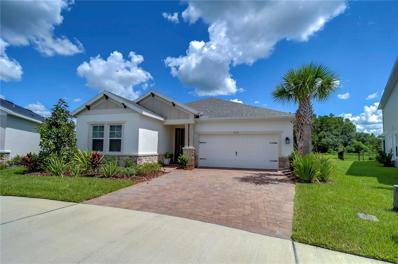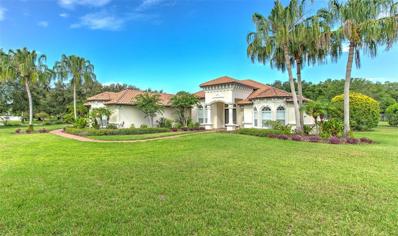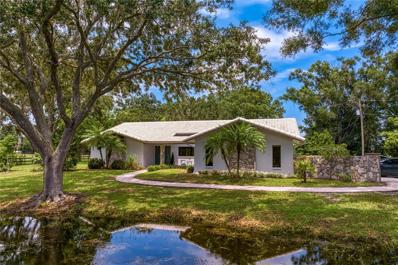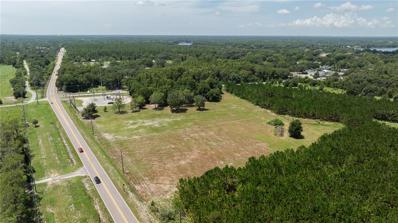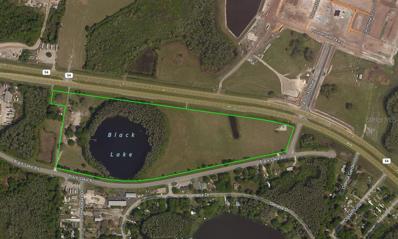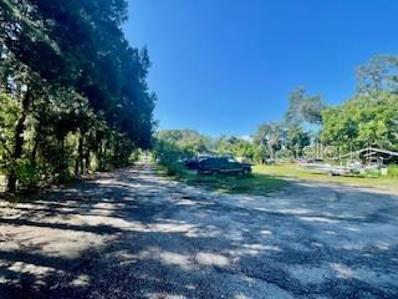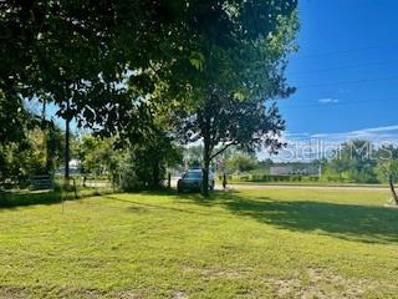Odessa FL Homes for Rent
$785,000
10727 Calluna Drive Odessa, FL 33556
- Type:
- Single Family
- Sq.Ft.:
- 2,400
- Status:
- Active
- Beds:
- 3
- Lot size:
- 0.18 Acres
- Year built:
- 2023
- Baths:
- 3.00
- MLS#:
- TB8304196
- Subdivision:
- Esplanade/starkey Ranch Ph 4
ADDITIONAL INFORMATION
EXQUISITLY DESIGNED TAYLOR MORRISON LAZIO ON A PREMIUM CONSERVATION LOT. NO FLOOD ZONE! Welcome to your Taylor Morrison Lazio spanning 2400 sqft on one story offering 3brs, 3 ba + office w/ 3 car tandem garage, on a private conservation lot w/ view of tranquil Cypress trees in the gated enclave of Esplanade at Starkey Ranch. Boosting $250K in builder upgrades & 20K invested after, this well-appointed home offers noteworthy upgrades including 8-ft doors, 10' ceilings, lavish Engineered Hardwood in main living areas + office & Primary br, tray ceilings, crown molding, motion light switches, Elfa System closet built-ins, Plantation shutters & tandem garage. The curb appeal is enhanced by the Mediterranean exterior elevation, barrel tile roof, lush landscaping including solar landscape lighting & paver driveway + walkway. Stylish front door w/ sidelights greets guests. As you enter the foyer w/ tray ceilings and chandelier, to the right is Br 2 w/ plush upgraded carpet & padding, ensuite bath & walk in closet + built-ins. To the left is Br 3 w/ an adjacent full bath & linen storage closet. A dedicated office w/ seamless pocket doors provides a sizable space for a plethora of uses. As you enter the main living area, the open floor plan unfolds revealing a consistent flow of hardwoods and neural Sherwin Williams Veil of Dusk & Revere Pewter that blends the space effortlessly. The living room is highlighted by can lights, ceiling fan, tray with Crown, and sliders that blanket the space in natural light & provide a view of the Cypress trees. A formal dining area with ample space for a 6-person table is anchored by a chandelier. The elegantly designed GOURMET kitchen will impress w/ an abundance of 42’ solid wood White Cabinets + drawers featuring soft close + pull-outs, Crown Molding, upgraded extended cabinets complimented by Statin Nickel hardware, grey subway Backsplash and a showstopping elegant Matte Quartz Counters all illuminated by multiple can lights. Stainless GE Café Advantage appliances will impress including Dishwasher, Built in GE Café Convection Oven & Microwave, Gas cooktop & Designer Hood. Apron sink overlooks a window. Pantry with customizable Elfa built-ins helps you stay organized. Massive Island will be a place to gather & entertain including ample storage w/ front knee wall cabinets and seating for 4 bar stools accented by pendant lights. Extra space adjacent to kitchen allows for a café dining table. Primary Bedroom is highlighted by 3 lg windows that frame the trees complimented by shutters, hardwood floors, decorative tray ceiling w/ fan and walk in closet. Spa-like Master Ensuite includes fine details like his & hers sink w/ quartz, cabinet & drawers, plus an oversized walk-in shower w/ glass enclosure, + a spacious walk-in closet offering Elfa organization. Enjoy a peaceful, private view of the conservation from the covered lanai. Relax & unwind w/ nature while viewing native birds & butterflies. Enjoy the unparalleled maintenance-free luxury lifestyle at Esplanade featuring superior amenities such as 24hr Security gate, Clubhouse, fitness center, Resort Style & Resistance Pool, Tennis Courts, Pickleball Courts, dog Park, firepit, Playground & ongoing social activities. Lawn & weed care included. Residents can also enjoy Starkey Ranch amenities. Zoned for Magnet Starkey K8. Close to Restaurants, shopping, Golf Courses, Beaches & Tampa Airport. This turnkey, elegantly appointed home will not last! Make your move today!
- Type:
- Single Family
- Sq.Ft.:
- 2,307
- Status:
- Active
- Beds:
- 4
- Lot size:
- 0.5 Acres
- Year built:
- 1986
- Baths:
- 2.00
- MLS#:
- TB8309429
- Subdivision:
- Lindawoods Sub
ADDITIONAL INFORMATION
Welcome to your stunning retreat! This beautifully maintained 4-bedroom, 2-bathroom home boasts a spacious half-acre private lot, filled with natural light, neutral tones and an open-concept layout. This home is well maintained and sure to impress. The large open kitchen features stainless steel appliances and tons of cabinet and counter space. Enjoy cozy evenings by the double-sided wood burning fireplace connecting the family and living rooms. The tranquil primary suite has a private entrance to the back patio as well as an en suite primary bathroom that was recently updated. Other recent updates include a brand-new roof (2024), new AC (2024), new well pump (2021), new septic drain field (2021), and a new water filtration system (2020), ensuring peace of mind and efficiency. This home is high and dry and also has storm shutters for the windows. This home is located in the Keystone area of Odessa which is highly sought out for a top-rated school district. The Keystone area also features scenic parks, trails, and quick access to the beautiful Gulf Coast beaches, along with a vibrant local community filled with shopping, dining, and entertainment options.
$719,000
15717 Jericho Drive Odessa, FL 33556
- Type:
- Single Family
- Sq.Ft.:
- 2,524
- Status:
- Active
- Beds:
- 4
- Lot size:
- 0.22 Acres
- Year built:
- 1990
- Baths:
- 3.00
- MLS#:
- TB8304732
- Subdivision:
- Farmington
ADDITIONAL INFORMATION
Welcome to this upgraded 4-bedroom pool home in the coveted Odessa area, move-in ready and designed for modern comfort. Located in a friendly community with quick access to shopping, dining, and schools, this home combines convenience and style. The open-concept living area is perfect for entertaining, while the outdoor space features a sparkling saltwater pool, hot tub, and lush landscaping. Enjoy relaxing on the covered lanai or hosting gatherings in your private backyard oasis. The master bathroom has been recently updated with a zero-entry shower, upgraded cabinets, and quartz countertops. Throughout the home, you'll find porcelain tile flooring, granite kitchen countertops, and soft-close cabinetry, with all bathrooms refreshed with new fixtures and finishes. Recent updates include a new HVAC system, energy-efficient windows, and a high-quality reroof. The pool has been refinished and enclosed with a new pool cage. Modern conveniences include smart cameras with flood lights, a home office, and a smart home system with an advanced thermostat. Conveniently close to Publix, Citrus Park Mall, and a bike trail, with Tampa International Airport just 20 minutes away. Don’t miss this exceptional opportunity to own a gem in a welcoming neighborhood.
- Type:
- Single Family
- Sq.Ft.:
- 2,216
- Status:
- Active
- Beds:
- 4
- Lot size:
- 0.21 Acres
- Year built:
- 1999
- Baths:
- 2.00
- MLS#:
- TB8302195
- Subdivision:
- Wyndham Lakes Ph 04
ADDITIONAL INFORMATION
Check this price out!!! 4 Bedrooms, 2 Bathroom Pool home on a gorgeous Conservation Lot in desirable Wyndham Lakes! You'll enter to a huge great room with high ceilings & sliders to the pool area with conservation views. There's a separate formal dining room for all the special occasions & for entertaining guests. The primary suite has a separate sitting area, double walk-in closets and an attached bathroom with double sinks, and a large walk-in shower. Split bedroom plan with 2 additional bedrooms and a bathroom on the other side. If you work from home the 4th bedroom is an ideal office space! The kitchen has plenty of storage and lots of counter space with a breakfast nook surrounded with windows and natural sunlight. The sparkling pool in back is a great place to relax with no rear neighbors & lots of greenery. Low HOA Fees here. Easy access to Suncoast Pkwy. for your commute to Tampa.
$1,620,000
17851 Wayne Road Odessa, FL 33556
- Type:
- Land
- Sq.Ft.:
- n/a
- Status:
- Active
- Beds:
- n/a
- Lot size:
- 4.81 Acres
- Baths:
- MLS#:
- TB8303023
- Subdivision:
- Unplatted
ADDITIONAL INFORMATION
Escape to the tranquility of Calm Lake with this exceptional 4.81-acre vacant land offering, presenting an unparalleled opportunity to create your private lakeside sanctuary. Nestled along the pristine shores of the private 114-acre Calm Lake, this property boasts breathtaking panoramic views and a perfect blend of natural beauty and seclusion. Total buildable acreage is 4.32-acres. Property Highlights: 1. Lakefront Bliss: Enjoy approximately 110 feet of pristine lake frontage, providing the ideal setting for recreational activities, fishing, and soaking in the picturesque sunsets that grace Calm Lake. 2. Acreage for Your Vision: This expansive 4.32-acre parcel offers a canvas for your dreams. Whether you envision a luxurious lakeside estate or a family retreat, the possibilities are boundless. 3. Private Paradise: Immerse yourself in the serenity of nature, surrounded by mature trees and lush vegetation. The property's gentle topography allows for versatile development while maintaining the utmost privacy. 4. Year-Round Recreation: Calm Lake is a haven for outdoor enthusiasts. Enjoy boating, kayaking, and fishing. 5. Convenient Location: Despite its secluded feel, the property is conveniently located 30 minutes from Downtown Tampa, providing easy access to amenities, dining, and entertainment. Located just off Gunn Highway, the Veterans expressway is just minutes away. Seize this rare opportunity to own a slice of paradise on Calm Lake. Property zoned: vacant residential PRICED TO SELL AS IS
- Type:
- Single Family
- Sq.Ft.:
- 1,931
- Status:
- Active
- Beds:
- 3
- Lot size:
- 0.19 Acres
- Year built:
- 2017
- Baths:
- 2.00
- MLS#:
- W7868293
- Subdivision:
- Esplanade/starkey Ranch Ph 1
ADDITIONAL INFORMATION
**HUGE PRICE REDUCTION** Welcome to your dream home in the resort-style, gated community of Esplanade! This beautifully appointed 3-bedroom, 2-bathroom residence offers 1,931 square feet of luxury living, complete with a versatile flex space perfect for an office or additional lounge area. Step inside to discover neutral tile flooring throughout, paired with rich cabinetry and custom lighting that creates a warm and inviting ambiance. Tray ceilings & custom wood wainscoting add elegant touches to the main living areas, offering a refined aesthetic. Enjoy outdoor living in the spacious covered and screened pavered lanai, where you can relax in total privacy. Whether you're entertaining guests or enjoying a quiet evening, this home provides the perfect blend of style, comfort, and sophistication. Many recent updates include: NEW gas stove, NEW washer/dryer, NEW plantation shutters throughout, NEW custom closets w/organizers in all bedrooms, wood shelving in all linen closets & pantry, NEW cabinets in laundry room, NEW custom shelving in garage, Newer fans/lighting, NEW exterior paint, NEW shades installed on lanai for added privacy, NEWLY sealed pavers on lanai, driveway, walkway & so much more! Gated Esplanade community offers maintenance-free living (which includes, lawn maintenance & trash) residents also enjoy resort-style amenities, concierge service, fitness center & classes, an activities director, resort style pool, resistance pool, tennis, pickle ball, dog park, shuffleboard, trails, dog park & parks. Conveniently located within the sought-after award-winning neighborhood of Starkey Ranch with 22 miles of trails, nature abounds with 800 acres of conservation near the 18,000 acre JB Starkey Wilderness Preserve, restaurants, shops, parks, beaches, and Tampa International Airport, this home offers luxury living and unrivaled convenience. Don't miss out on the opportunity to make this exquisite property yours! This amazing home is move-in ready & can accommodate a QUICK CLOSE! Maintenance free living at its best!
- Type:
- Single Family
- Sq.Ft.:
- 2,246
- Status:
- Active
- Beds:
- 4
- Lot size:
- 0.31 Acres
- Year built:
- 1993
- Baths:
- 2.00
- MLS#:
- TB8301911
- Subdivision:
- Keystone Crossings
ADDITIONAL INFORMATION
HUGE PRICE IMPROVEMENT. Discover this beautifully maintained 4-bedroom, 2-bathroom, one-story home situated on a spacious 1/3-acre corner lot in the tranquil, gated community of Keystone Manors. Untouched by Hurricane Helene and Milton this move-in ready home, this residence offers high ceilings, an open floor plan, and a split layout for privacy. The kitchen is a standout feature, with granite countertops, a large island with room for seating, and plenty of cabinet space for all your needs. Step outside to your private oasis—a screened-in pool with a paver patio and a permitted cabana extension (2018) to the lanai, perfect for relaxation and entertaining. The oversized 3-car garage offers ample space for storage and vehicles. The expansive master suite provides direct pool access, a walk-in closet, and a luxurious ensuite with dual sinks, a walk-in shower, and a garden tub. Keystone Manors offers family-friendly amenities, including a playground, basketball and tennis courts, and covered picnic areas. With a convenient location with a 5-10 minute walking distance to the community park, pavilion, tennis courts, Sickles High School, TPA Bay Bike Trail, grocery, drug store, restaurants, veterinarians, and Ace Hardware. It’s just a 5-minute drive to Ed Radice Park, Citrus Park Mall, various stores, restaurants, and the Veterans Expressway. Tampa Airport is only 18-25 minutes away, downtown Tampa is 25-30 minutes, and Tampa Bay or the beaches are 35-45 minutes away. Plus, enjoy the benefits of no CDD, low HOA fees, and no flood insurance required!
$675,000
3893 Burdick Loop Odessa, FL 33556
- Type:
- Single Family
- Sq.Ft.:
- 2,799
- Status:
- Active
- Beds:
- 4
- Lot size:
- 0.12 Acres
- Year built:
- 2020
- Baths:
- 3.00
- MLS#:
- W7868142
- Subdivision:
- Starkey Ranch Parcel B1
ADDITIONAL INFORMATION
Sellers will consider ALL offers! This immaculate home consists of 4 bedrooms including an oversized master suite, 2.5 bathrooms, a downstairs home office and a large bonus room that can easily be converted into a 5th bedroom to accommodate a larger family. The home presents an inviting open-layout, perfect for entertaining guests and family gatherings. The kitchen features modern appliances, plenty of counter space, and an extra large island that seamlessly integrates with the living and dining areas, creating a warm and welcoming atmosphere. The downstairs office provides a quiet and private workspace, ideal for remote work or as a downstairs play-room. Step outside into the expansive backyard offering unparalleled privacy, surrounded by lush landscaping and mature trees. Whether you're enjoying a morning coffee on the patio or hosting a summer barbecue, this outdoor space is perfect for relaxation and entertainment. Additional features of this beautiful home include spacious bedrooms, updated bathrooms, a second floor bonus room and a two-car garage. Located in the serene Starkey Ranch Community, a 3 minute walk to one of the three community pools, this home also offers easy access to local amenities, parks, and top-rated schools. It is the perfect place to call home. Don't miss this opportunity to own your own piece of paradise! Virtual 3D tour:https://tinyurl.com/2p9uv3a7
$1,450,000
6046 Marsh Trail Drive Odessa, FL 33556
- Type:
- Single Family
- Sq.Ft.:
- 4,663
- Status:
- Active
- Beds:
- 5
- Lot size:
- 0.3 Acres
- Year built:
- 2023
- Baths:
- 5.00
- MLS#:
- TB8300621
- Subdivision:
- Tarramor Ph 2
ADDITIONAL INFORMATION
Welcome to this exquisite 2023 Lennar Mendocino in Odessa's Tarramor community featuring five spacious bedrooms and a stunning entryway with impressive double doors that lead you into a soaring two-story foyer. The home comes fully equipped with a whole house Generac generator, providing peace of mind during every season. Additional upgrades include custom closets in every bedroom, a generous pantry, and a chic chandelier in the dining area. Walk through the French doors where natural light floods the den, which boasts stylish tray ceilings, creating an airy ambiance. This spacious gem is thoughtfully designed with high-end touches and ample natural light throughout. The first-floor guest suite with private lanai access offers ideal accommodations for visitors or multi-generational living, ensuring both comfort and privacy. Awaken your inner chef in a kitchen designed with GE Profile appliances and Jennair refrigerator to inspire, featuring a premium gas cooktop, double ovens, and a generous island that seamlessly connects to the family room and casual dining area. A formal dining room with elegant tray ceilings offers additional space for gatherings or flexible use. Step outside to your expansive backyard, an entertainer’s dream with space for family gatherings, barbecues, and relaxation. Upstairs, you'll find a generous bonus area and loft - with balcony access- ready to host movie nights, game days, or casual gatherings. Each of the 4 bedrooms on the second floor feature an ensuite and each closet with a custom organization system. Retreat to the luxurious Primary Suite with balcony access—a serene spot to greet the day with a morning coffee! The suite showcases an expansive walk-in closet, and a spa-inspired bathroom with a soaking tub and an incredibly spacious walk-in shower for the ultimate relaxation experience. The thoughtfully designed laundry room includes a utility sink and added storage, ensuring functionality in every corner. Seller had plans for a future pool- please each out to Agent for potential options for the space. Enjoy exclusive access to Tarramor's resort-style amenities, including a pool, clubhouse, fitness center, and activity areas—all designed to complement your luxury lifestyle. With quick access to the Veterans Expressway, top-rated schools, shopping, and dining, this residence offers the perfect balance of tranquility and convenience. Don’t miss the opportunity to experience this exceptional home firsthand. Schedule your private showing today and discover the life of comfort, elegance, and ease that awaits you!
$2,865,000
11430 Trotting Down Drive Odessa, FL 33556
- Type:
- Single Family
- Sq.Ft.:
- 8,385
- Status:
- Active
- Beds:
- 7
- Lot size:
- 5.02 Acres
- Year built:
- 2009
- Baths:
- 8.00
- MLS#:
- W7867979
- Subdivision:
- Citrus Green Ph 2
ADDITIONAL INFORMATION
High and dry estate nestled in a highly sought-after equestrian community in Odessa, FL, this luxurious gated estate offers unparalleled privacy and elegance across 5 acres of pristine land. The expansive 7,725-square-foot main residence features 6 bedrooms and 7 bathrooms, including a dedicated separate wing with 3 bedrooms and 3 bathrooms, perfect for a growing family. The home is complemented by a 1/1 mother-in-law suite and a separate 1/1 accessory dwelling unit (ADU), ideal for guests or extended family. With a grand porte-cochere entry, this estate exudes sophistication from the moment you arrive. Inside, enjoy luxury finishes like granite countertops, travertine marble floors, coffered ceilings, and intricate crown molding throughout. Entertain in style with a theater room, 3 fireplaces, and spacious living areas designed for both comfort and grandeur. The estate boasts 700 feet of serene lakefront, offering breathtaking views and endless recreational opportunities. This is truly a one-of-a-kind property in one of Odessa's most desirable communities. Updates include: Five new air conditioners, four new refrigerators, pool screen has been replaced, sauna, two water heaters, updated projection in movie room, and so much more! Sellers are replacing the roof before closing.
- Type:
- Single Family
- Sq.Ft.:
- 1,504
- Status:
- Active
- Beds:
- 3
- Lot size:
- 0.1 Acres
- Year built:
- 2019
- Baths:
- 2.00
- MLS#:
- U8255577
- Subdivision:
- South Branch Preserve 1
ADDITIONAL INFORMATION
One or more photo(s) has been virtually staged. Welcome to this charming 3-bedroom, 2-bathroom home by DR Horton, featuring a 2-car garage and situated on a unique lot with no immediate neighbors on one side, offering extra privacy. The property is fully fenced and just a short walk to the community amenity center, making it a perfect choice for convenience and comfort. As you enter, you'll find the laundry room and access to the 2-car garage immediately to your right. Continue down the hallway to reach the dining/flex area, which provides versatile space for your needs. To the right of this area are two guest bedrooms and a full bathroom. Moving further into the home, you'll arrive at the main living space, where the kitchen welcomes you with granite countertops, Frigidaire appliances, and espresso cabinets. An eat-in area is conveniently located just off the kitchen. The living room is well-proportioned, offering a view of the fenced-in backyard and access to the covered patio, perfect for relaxing or entertaining. Adjacent to the living room is the primary suite, which includes a large walk-in closet and an en suite bathroom with a walk-in shower and double sinks. This home combines practical layout with modern features, making it an ideal choice for those seeking a comfortable and private living space in a vibrant community. The Preserve, built exclusively by DR Horton, features over 1000 homes and offers fantastic amenities such as two community pools, a clubhouse, a fitness center, playground, sports fields and direct access to the 42-mile Suncoast Trail. Its prime location on State Road 54 in Odessa ensures quick access to the Suncoast Parkway, making commutes to Tampa easy, and provides convenience with nearby shops, restaurants, and services. Don’t miss out on this opportunity!
$1,250,000
10641 Echo Lake Drive Odessa, FL 33556
- Type:
- Single Family
- Sq.Ft.:
- 3,132
- Status:
- Active
- Beds:
- 4
- Lot size:
- 1.01 Acres
- Year built:
- 2003
- Baths:
- 3.00
- MLS#:
- T3552759
- Subdivision:
- Echo Lake Estates Ph 1
ADDITIONAL INFORMATION
Yes, you CAN have it all! Located within the Exclusive GATED neighborhood of ECHO LAKE, this POOL home checks off ALL the boxes! This home has both the STEAK and the SIZZLE! You will immediately appreciate the Fabulous HIGH CEILINGS, Gorgeous HARDWOOD FLOORS and the Abundance of Beautiful CROWN MOLDING throughout the home. The recently UPGRADED CUSTOM KITCHEN is an Entertainer's delight and boasts CUSTOM CABINETS, a HUGE KITCHEN ISLAND with EXOTIC QUARTZ, and a Stunning CUSTOM HOOD! The Family Chef is going to be Spoiled with the SUB-ZERO Refrigerator, BOSCH Dishwasher, WOLF Oven, Steamer Oven and Warming Drawer. Want more? How about FRESH INTERIOR PAINT throughout the home and PLANTATION SHUTTERS that adorn every window? You'll love the Convenient SPLIT BEDROOM PLAN and the Generously OVERSIZED BEDROOMS. You'll also delight in the fact that your BIG TICKET items have already been taken care of! The Gorgeous TILE ROOF is BRAND NEW and offers a transferrable Warranty. One AC was replaced in 2024. The other in 2021, with a new Coil and Fan in 2023. POOL was refinished in 2016 and the Pool Equipment was replaced within the the last few years. The Yard is EXPANSIVE and the Manicured LANDSCAPING is both Thoughtful and Abundant. This Quiet Community offers a Lovely Park, Playground and Tennis Courts. You owe it to yourself to come see this home - you won't be sorry!
$1,200,000
11439 Trotting Down Drive Odessa, FL 33556
- Type:
- Land
- Sq.Ft.:
- n/a
- Status:
- Active
- Beds:
- n/a
- Lot size:
- 5 Acres
- Baths:
- MLS#:
- T3552478
- Subdivision:
- Citrus Green Ph 2
ADDITIONAL INFORMATION
Seize the rare opportunity to own the last buildable vacant lot in the gated community of Citrus Green, nestled in the heart of Odessa. This exceptional 5-acre property (4.22 acres buildable) stands as the final chance to build your dream home in a gated equestrian neighborhood across all of Citrus Green, Odessa, Lutz, and Tampa. Offering unmatched exclusivity, this lot invites you to create your dream home and/or equestrian compound, complete with barns, additional structures, horses, and select farm animals. This is a unique find, as properties like this are rarely available for sale, making it a must-see for those seeking space, privacy, and luxury in a serene environment. Located just 20 minutes from Tampa International Airport and premier shopping, and a quick 10-minute drive to Publix, Starbucks, and local restaurants. With completed soil testing and a survey readily available for review, you're one step closer to building your custom estate. Don’t miss out on this once-in-a-lifetime opportunity to secure the last remaining 5 acre lot in Citrus Green. Create your legacy in this extraordinary community where luxury meets rural charm.
$735,000
3032 Lilla Trail Odessa, FL 33556
- Type:
- Single Family
- Sq.Ft.:
- 2,399
- Status:
- Active
- Beds:
- 4
- Lot size:
- 0.25 Acres
- Year built:
- 2023
- Baths:
- 3.00
- MLS#:
- T3552275
- Subdivision:
- Starkey Ranch Ph 2 Pcls 8 & 9
ADDITIONAL INFORMATION
Welcome to this stunning single-story Taylor Morrison Antigua floorplan home in the beautiful Starkey Ranch community! Situated on a large pie-shaped conservation lot with a pond view, this home is truly a gem. Step inside to find a light and bright interior with four bedrooms and three bathrooms. The gorgeous kitchen features white cabinets, white quartz countertops, and gray wood-look tile flooring throughout. The open concept floor plan is perfect for entertaining guests and enjoying family time. The formal dining room off the kitchen is ideal for holidays and gatherings. The master bedroom is a true retreat, boasting a master bath with a soaking tub, white quartz counters, double vanity, and a convenient wall that connects to the laundry room. Over $70,000 in upgrades! Don’t miss the opportunity to make this beautiful home yours. Schedule your appointment today to see all that this property has to offer! Starkey Ranch is a prime school district and offers, shops, nail salons, Publix, walking trails, playgrounds pools, and so much more! don't miss the opportunity to make this house yours!
$1,550,000
16120 Suncrest Shores Drive Odessa, FL 33556
- Type:
- Single Family
- Sq.Ft.:
- 4,377
- Status:
- Active
- Beds:
- 6
- Lot size:
- 1.21 Acres
- Year built:
- 2006
- Baths:
- 4.00
- MLS#:
- T3551609
- Subdivision:
- Watercrest Ph 1
ADDITIONAL INFORMATION
Stop Scrolling... you found it. This stunning Mediterranean-style estate nestled within the private gated community of Watercrest in Keystone is the Pinnacle of Elegance. Boasting 4377 square feet of meticulously crafted living space on a sprawling 1.21-acre lot, this home offers an unparalleled blend of class and comfort. As you drive into the private gated community you are greeted by a beautiful newly sealed paved driveway leading to an oversized three car garage and an elongated walkway that sets the tone for the grandeur within. Towering palm trees and meticulously manicured landscaping enhance the curb appeal, creating a serene, private oasis. Step inside to find 5 bedrooms and 4 full bathrooms, a great bonus playroom and an immaculate executive office. The interior showcases a seamless flow with wood floors, embodying the essence of Mediterranean charm. Entertain effortlessly in the spacious living areas with your own private butler's pantry. The heart of the home is a chef's dream kitchen, equipped with modern appliances and ample counter space, perfect for culinary creations and casual dining. Retreat to the master suite, a sanctuary of tranquility featuring a spa-like ensuite bathroom and expansive walk-in closets. Additional bedrooms afford comfortable accommodations for family and guests, each designed with thoughtful details and abundant natural light. The bonus room ideal for recreation or relaxation. Complemented by a tile roof overhead for the added longevity. Your private pool awaits, surrounded by a sprawling yard that provides endless possibilities for outdoor gatherings and recreation. Enjoy the convenience of a well and septic system, ensuring efficiency and sustainability. For those seeking a dedicated workspace, this home features one of the best professional dens you will ever find, with a closet provides the ideal environment for productivity without sacrificing storage. Makes working from home a real luxury. Located in one of Keystone's most coveted neighborhoods, this residence offers exclusivity and privacy while being conveniently close to top-rated schools, shopping, and dining options. This home represents a rare opportunity to own a slice of Mediterranean-inspired paradise in the heart of Suncrest Shores. Schedule your private tour today and envision yourself living the ultimate Florida lifestyle in this extraordinary estate. Fresh paint, newer AC’s and just minutes from the International Airport and International Mall.
$810,000
6214 Iroquois Court Odessa, FL 33556
- Type:
- Single Family
- Sq.Ft.:
- 3,666
- Status:
- Active
- Beds:
- 4
- Lot size:
- 0.41 Acres
- Year built:
- 1987
- Baths:
- 4.00
- MLS#:
- W7867850
- Subdivision:
- Belle Meade
ADDITIONAL INFORMATION
Welcome to Belle Meade located in the heart of Odessa. We are showcasing a fabulous 4 bed 4 bath home with a Pool and screen. It has a double sided fireplace, Tile and laminate flooring, an eat in kitchen along with a formal dining room. The Master is huge with your own personal his and hers closets. Soaking tub and separate shower. It is on an over sized lot. It also has a separate spa just off the master bedroom. It has plenty of natural light book shelves in the family room. The screened patio is perfect for all of your entertainment needs. It is close to the Veterans Expressway not far to Tampa International airport, Citrus Park Mall, International Plaza, beaches, golf courses, restaurants, houses of worship, and shopping. Bring your furniture and move in. This is ready to go!! Check out the Matterport Tour and call to schedule your showing!! Buyer to verify all information.
- Type:
- Single Family
- Sq.Ft.:
- 2,422
- Status:
- Active
- Beds:
- 4
- Lot size:
- 0.27 Acres
- Year built:
- 1987
- Baths:
- 2.00
- MLS#:
- O6235901
- Subdivision:
- Farmington
ADDITIONAL INFORMATION
*** PRICE IMPROVEMENT TO SELL QUICKLY*** Your Dream just came true! Make this beautiful Home in the highly sought after community of Farmington Village, your new four-bedroom, two-bath home with huge screened in-ground pool, and oversized fence lot! Featuring a split floor plan with large bedrooms, open eat-in kitchen with granite countertops and double oven, wood-burning fireplace, and redwood bar for year-round entertaining on the Lanai. All new energy efficient Hurricane resistant windows and French doors, Hurricane straps on the roof, new gutters with gutter guards, new pool pump and pool heater, super gutters on the Lanai and new A/C condenser. Zoned for A+ rated schools within Hillsborough School District including Hammond Elementary/Sickles High School, while being conveniently located near the Veterans Expressway, allowing a quick commute just about anywhere in Tampa Bay and the airport only 15 minutes away. With LOW HOA and NO CDD! TV and sound systems do not convey but are negotiable.
$1,750,000
11603 Innfields Drive Odessa, FL 33556
- Type:
- Single Family
- Sq.Ft.:
- 5,037
- Status:
- Active
- Beds:
- 5
- Lot size:
- 6.72 Acres
- Year built:
- 1986
- Baths:
- 5.00
- MLS#:
- U8253803
- Subdivision:
- Innfields Sub
ADDITIONAL INFORMATION
Priced below recent appraisal! Welcome to a truly one-of-a-kind property in the heart of Odessa, FL. Tucked away off Innfields Dr on a sprawling 6.72-acre estate, this private property is a dream come true for equestrian enthusiasts and those who just want space.. Imagine living in a place where your horses have room to roam, and you have not one, but two beautiful homes to call your own! The main house is a stunner, with 3,144 sq. ft. of living space there are 3 generously sized bedrooms and 3 bathrooms. Step into your light bright and airy kitchen, perfect for cooking up your favorite meals. Stop and enjoy the formal living and dining rooms or relax with a view of the pool and lanai from the spacious Family room. But the real showstopper? A horseshoe-shaped, screen-enclosed swimming pool that’s just waiting for you to dive in and unwind. Plus, with the big bonus room, there’s even more space for everyones projects and work spaces Need extra space? The second home on the property is a charming two-story townhouse style retreat with 2 bedrooms, 1.5 bathrooms, a wood burning fireplace and 2,514 sq. ft. of comfortable living space. It’s perfect for guests, family, or even as a rental property! Horse lovers, get ready to be impressed by the 14-stall concrete block barn that’s built to last. With a hot/cold water wash rack, a concrete block space for the tack room, tons of storage, multiple garages, and 3 carports, this barn is set up for the ultimate in horse care and boarding. And let's not forget the quaint little chicken coop, garden area, expansive pastures, mature trees, and even fruit trees scattered throughout the property. The Innfields equestrian community is a hidden gem with its own private bridle path and, best of all, no HOA restrictions. This is more than just a property—it’s a lifestyle! Here is your chance to own your slice of paradise in Odessa! In addition: Completed Full Inspection available.
$1,240,000
15618 Phillips Road Odessa, FL 33556
- Type:
- Single Family
- Sq.Ft.:
- 3,253
- Status:
- Active
- Beds:
- 4
- Lot size:
- 1 Acres
- Year built:
- 2007
- Baths:
- 3.00
- MLS#:
- T3547969
- Subdivision:
- Keystone Park Colony Land Co
ADDITIONAL INFORMATION
MUST SEE NEW LISTING!! SELLER IS OFFERING $35,000 TO BUYERS AS A CONCESSION , WHICH CAN BE USED TOWARDS CLOSING COSTS.!!!!!!!There is finally an opportunity to take advantage of owning an existing home that has it all, including the upgrades and features of a new construction home and more without waiting to be built and has NO HOA, NO CDD FEES, and NO Restrictions. This Extraordinary Custom-Built home surrounded by beautiful nature in the heart of Odessa sits on one acre Lot, If you are looking for privacy & tranquility, look no further. Speaking of the house, this Spacious open floorplan with 4 bedrooms, walk in closets, 2.5 bathrooms and ceramic tile throughout with unique designs, the 3-car garage is spacious and has some nice upgrades such as 240 volt plugs for Electric. . As you enter from the garage, the fabulous GOURMET kitchen shows beautiful Soft closing Wood cabinets and an island with wonderful designs that gives the house a lot of elegance, LED Lights, granite countertops and stainless-steel appliances, any of the appliances that you could ask to make a great prep for cooking and so many cabinets that there is no lack of storage. 12-16 ft. ceilings throughout and the skylights in the kitchen that brings in natural light. The spacious bedrooms in the home allow for any size furniture without feeling cramped. The master bedroom is Huge with 2 walk in closets and ensuite bathroom, 2 person shower, granite countertop, double sinks and private toilet, Speaking of the Backyard This elegant mansion features a beautiful view of a picturesque resort style of a 33,000 Gallon Swimming Pool with a beach entry (Salt Water Pool, up to 8 feet deep and it's set for play volleyball), 2 sun decks and 3 waterfalls and a fountain fall surrounded by over 2,000 sq. ft. of travertine. The deck is amazing with a dance floor, a Great size gazebo, and a fire pit not to mention the Outdoor kitchen with granite countertops and Bar for entertaining, a gorgeous man-made pond in the back side of the house, that gives magic to this property manufactured with great details in all the house, this house has so much value for all its details and comforts. I forgot to include that the roof is completely new, air conditioners are new, and so is the water heater , and we are going to left the pool table as a gift for the new owner(s). Do not miss out this opportunity and schedule your visit today !!!!!!
$2,239,950
16119 Suncrest Shores Drive Odessa, FL 33556
- Type:
- Single Family
- Sq.Ft.:
- 6,002
- Status:
- Active
- Beds:
- 6
- Lot size:
- 6.49 Acres
- Year built:
- 2013
- Baths:
- 5.00
- MLS#:
- T3546937
- Subdivision:
- Watercrest
ADDITIONAL INFORMATION
No damage from the recent storms! High and dry homesite! Entire home generator / back up power for an entire month in the event power were to be cut off. Welcome to this magnificent six-bedroom, five-bathroom estate, encompassing 6,000 square feet of luxurious living space, nestled in a prestigious gated community on the scenic Lake Armstead. This home is a haven for water enthusiasts, offering direct access to jet skiing, boating, and other exciting water sports. Upon entering, you'll be greeted by the grand living room, featuring a stunning fireplace perfect for entertaining guests. The expansive floor plan includes a 1,200 square-foot media room, a state-of-the-art theater, and a billiard room, ensuring endless entertainment options. The heart of the home is a chef's dream kitchen, complete with top-of-the-line appliances, a large pantry, and a butler's storage area, providing ample space for all your culinary needs. Custom-built with great attention to carpentry detail, this home exudes quality and craftsmanship at every turn. The primary suite is a true retreat, complete with a private laundry room for ultimate convenience. The home boasts abundant storage space, a second bonus room, and a mudroom equipped with a pet wash station, making it ideal for families and pet lovers alike. The outdoor area is equally impressive, featuring a sparkling pool with a tanning shelf and bench, complete with a table and umbrella holder, perfect for relaxing and soaking up the Florida sun. The three-car garage and whole-house generator add to the home's functionality and peace of mind. This extraordinary residence on Lake Armstead offers the perfect blend of luxury, comfort, and recreational opportunities, making it a dream home for those who appreciate the finer things in life.
$1,750,000
Gunn Highway Odessa, FL 33556
- Type:
- Land
- Sq.Ft.:
- n/a
- Status:
- Active
- Beds:
- n/a
- Lot size:
- 6.12 Acres
- Baths:
- MLS#:
- T3546580
- Subdivision:
- Unplatted
ADDITIONAL INFORMATION
Prime Development Opportunity in Odessa, FL! This raw land parcel, strategically positioned at the intersection of Wayne Rd and Gunn Highway, presents a rare chance to bring your vision to life in one of Tampa's most sought-after suburbs. Currently zoned as a Planned Development (PD) for a medical center, this expansive parcel offers the potential for rezoning. Situated mere minutes from the Veterans Expressway, a grocery store, parks, and an array of amenities, this location epitomizes convenience and accessibility. The surrounding area's burgeoning growth and thriving community make it an ideal canvas for a visionary residential development. With its enviable location and boundless potential, this parcel is poised to become a hallmark of the area's evolution, offering a unique opportunity to shape the landscape of this vibrant and dynamic community. Don't miss the chance to secure this exceptional property and transform it into a landmark residential development that will leave an indelible mark on the fabric of Odessa. Seize this unparalleled opportunity to make your mark in one of Tampa's greatest suburbs. Contact us today to explore the endless possibilities that await on this remarkable parcel of land.
$9,995,000
14325 Black Lake Road Odessa, FL 33556
- Type:
- Land
- Sq.Ft.:
- n/a
- Status:
- Active
- Beds:
- n/a
- Lot size:
- 33.72 Acres
- Baths:
- MLS#:
- W7867297
- Subdivision:
- Acreage & Unrec
ADDITIONAL INFORMATION
Prime development site in the SR 54 corridor. 33.72± gross acres. Zoned MPUD with land use of PD. Previously entitled for 135,000± SF and 250± hotel rooms.
$1,200,000
13243 Interlaken Road Odessa, FL 33556
- Type:
- Land
- Sq.Ft.:
- n/a
- Status:
- Active
- Beds:
- n/a
- Lot size:
- 1.61 Acres
- Baths:
- MLS#:
- T3546136
- Subdivision:
- Lyon Companys Sub
ADDITIONAL INFORMATION
The Value is in the future use of this land located with direct access to Interlaken Rd in Odessa, FL. Close location to schools and shopping. The property is being sold together with the adjacent properties;13249 Interlaken RD, Tax ID #27 26 17 0020 00800 0011 of 0.5001 acres ( TOTAL of 1.6 Acres on this listing, also available adjacent property # 27-26-17-0020-00800-0010( additional listing) of 0.57 acres. Value is in land only as no value given to mobiles on property. Please see attachments regarding permitted uses, Permitted Special uses, permitted accessory uses and proposed uses.
- Type:
- Land
- Sq.Ft.:
- n/a
- Status:
- Active
- Beds:
- n/a
- Lot size:
- 0.57 Acres
- Baths:
- MLS#:
- T3545407
- Subdivision:
- Lyon Companys Sub
ADDITIONAL INFORMATION
The Value is in the future use of this unique land located with direct access to Interlaken Rd in Odessa, FL. Close location to schools and shopping. The property can be sold together with the adjacent properties; MLS Listing separate Tax ID #27-26-17-0020-00800-0020 of 1.10 acres and #27 26 17 0020 00800 0011 of 0.5001 acres. Value is in land only as no value given to mobiles on property. Please see attachments regarding permitted uses, Permitted Special uses and potential future uses. Storage Building on property do not convey.
$875,000
15407 Azra Drive Odessa, FL 33556
- Type:
- Single Family
- Sq.Ft.:
- 3,333
- Status:
- Active
- Beds:
- 4
- Lot size:
- 0.27 Acres
- Year built:
- 2011
- Baths:
- 3.00
- MLS#:
- T3544515
- Subdivision:
- Grey Hawk At Lake Polo Ph 02
ADDITIONAL INFORMATION
Prepare to be impressed by this stunning 4-bedroom, 3-bathroom, 3-car garage residence, nestled within the exclusive Grey Hawk at Lake Polo gated community. Conveniently located with easy ccess to the Suncoast Parkway, this beautiful home boasts an array of luxurious features. The interior showcases a spacious upstairs Bonus room, a Formal dining room, private den/office, and a separate family retreat room with French doors and ensuite bath. Offering lexibility to convert the adjoining family room into a 5th bedroom or in-law suite. The gourmet kitchen is a culinary dream, featuring beautiful cabinetry, Granite countertops, Double built-in ovens, Stainless steel appliances, and a Butler's pantry with a wine refrigerator. The Master suite is a serene retreat, complete with crown molding, double vanity, soaking tub with separate shower, and an expansive walk-in closet. The three-way split bedroom plan ensures privacy. Sliding doors lead to a covered patio with serene views of the backyard and conservation area. Additional features include a convenient outdoor kitchen and screened-in lanai, perfect for effortless entertaining.A communtiy of 225 homes complete with manned gatehouse, tennis, volleyball & basketball courts, playground, pet park and fishing pier. A community of 225 homes featuring a Manned gatehouse; nature trails through conservation areas; a fishing pier and boat ramp on Lake Polo; tennis, volleyball and basketball courts; playground; a horseshoe pit; and an enclosed Pet Park. No CDD. & low HOA. Experiene the epitome of luxury living in this exceptional Grey Hawk at Lake Polo residence.

Odessa Real Estate
The median home value in Odessa, FL is $675,000. This is higher than the county median home value of $324,700. The national median home value is $338,100. The average price of homes sold in Odessa, FL is $675,000. Approximately 71% of Odessa homes are owned, compared to 24.65% rented, while 4.35% are vacant. Odessa real estate listings include condos, townhomes, and single family homes for sale. Commercial properties are also available. If you see a property you’re interested in, contact a Odessa real estate agent to arrange a tour today!
Odessa, Florida has a population of 7,682. Odessa is more family-centric than the surrounding county with 40.03% of the households containing married families with children. The county average for households married with children is 28.35%.
The median household income in Odessa, Florida is $96,444. The median household income for the surrounding county is $58,084 compared to the national median of $69,021. The median age of people living in Odessa is 40.9 years.
Odessa Weather
The average high temperature in July is 90 degrees, with an average low temperature in January of 51.4 degrees. The average rainfall is approximately 51 inches per year, with 0 inches of snow per year.

