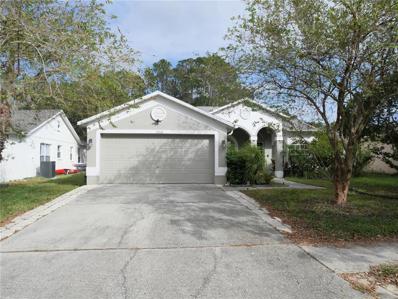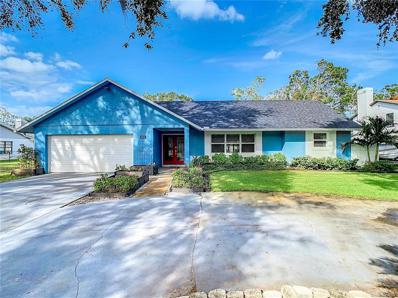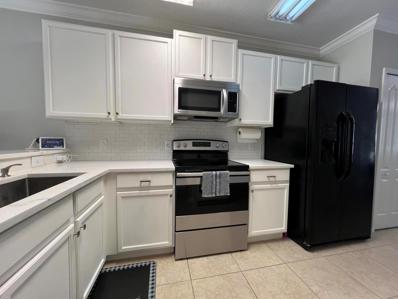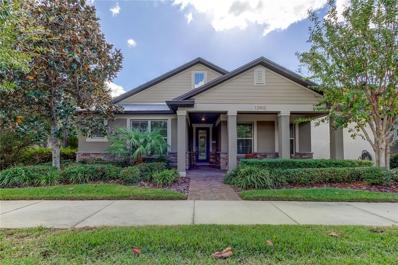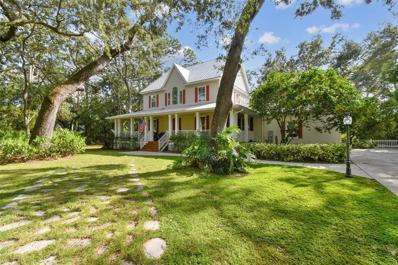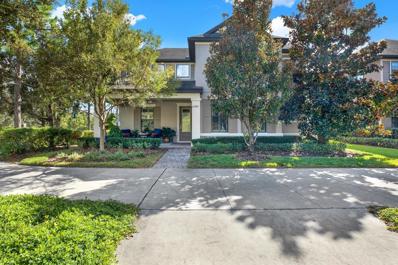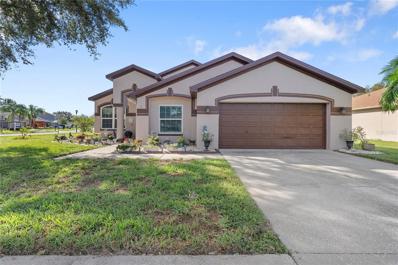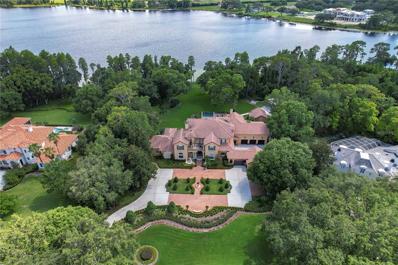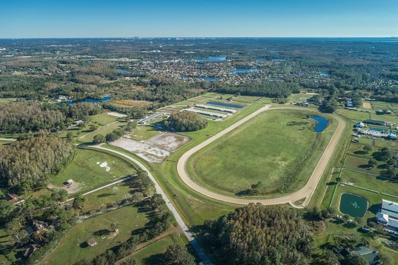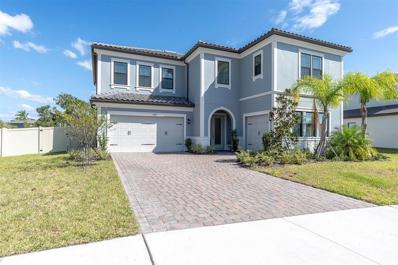Odessa FL Homes for Rent
$399,999
8933 S Mobley Road Odessa, FL 33556
- Type:
- Other
- Sq.Ft.:
- 1,204
- Status:
- Active
- Beds:
- 3
- Lot size:
- 0.06 Acres
- Year built:
- 1994
- Baths:
- 2.00
- MLS#:
- TB8324312
- Subdivision:
- Unplatted
ADDITIONAL INFORMATION
Discover your dream home nestled in the serene and picturesque setting of Odessa. This charming 3-bedroom, 2-bathroom mobile home offers the perfect blend of comfort and breathtaking natural beauty. Positioned right on the lakefront, this property is all about location, providing you with stunning water views and tranquility. Wake up to the mesmerizing view of the lake from the master bedroom, featuring direct access to the rear deck for your morning coffee or evening relaxation. This home boasts a wrap-around deck with easy ramp or stair access, allowing you to fully embrace the outdoors and enjoy the panoramic views of the 52 acre Lake Maurine. This property is ideal for those seeking a peaceful lakeside lifestyle with access to modern conveniences. Whether you're entertaining guests or enjoying a quiet evening, the expansive deck and stunning views will become your personal oasis. Don't miss the opportunity to own this beautiful lakefront mobile home that offers both comfort and an unbeatable location. Make Odessa your new home today!
- Type:
- Single Family
- Sq.Ft.:
- 1,937
- Status:
- Active
- Beds:
- 3
- Lot size:
- 0.18 Acres
- Year built:
- 2018
- Baths:
- 3.00
- MLS#:
- TB8323345
- Subdivision:
- Esplanade/starkey Ranch Ph 1
ADDITIONAL INFORMATION
Welcome to the highly sought-after gated Esplanade at Starkey Ranch, offering maintenance-free living at its finest! Built in 2018, this stunning Arezzo model single-family villa is situated on a lake-view lot near the end of a private cul-de-sac. Featuring 3 bedrooms, 2 bathrooms, a den, and a 2-car garage with a 4-foot extension and epoxy flooring, this home boasts over $50,000 in custom upgrades for luxury and comfort. The open-concept kitchen is a chef's dream, complete with Windemere Cambria quartz countertops, Windsor maple cabinets, and a Botticino marble backsplash. Upgraded GE appliances include a convection microwave oven, a gas range with a non-stick griddle, an adjustable dishwasher, a side-by-side refrigerator, and a water softener. The kitchen overlooks the spacious great room, with sliding glass doors leading to an extended 20x30 stamped concrete patio and screen enclosure offering serene lake views. Enjoy thoughtful touches throughout the home, including Harvest Wheat wood-look tile flooring, plush spill-guard carpet in bedrooms, and plantation shutters. The luxurious master suite features dual walk-in closets, a frameless glass shower, and quartz countertops. The guest bath connects to the third bedroom via a pocket door for added convenience. This home is perfect for pet lovers, with a 4-foot aluminum fence with puppy picket, a built-in doggy door, and a custom dog run—a rare feature for a lake-view lot! The deluxe laundry room is equipped with rustic cabinets, Montgomery Cambria quartz countertops, and a farmhouse sink, ideal for cleanup or bathing your pup. Additional highlights include: Pre-plumbed outdoor kitchen with a commercial-grade setup. Professionally landscaped yard with solar lighting for a romantic evening ambiance. Wi-Fi-enabled garage Resort-style amenities exclusive to Esplanade residents, including a concierge service, fitness center, resort pool, resistance pool, tennis and pickleball courts, shuffleboard, dog parks, and more. Nestled within the award-winning Starkey Ranch community, residents enjoy 22 miles of trails, 800 acres of conservation, proximity to JB Starkey Wilderness Preserve, and easy access to shopping, dining, beaches, and Tampa International Airport. Don’t miss the chance to own this rare gem in Esplanade at Starkey Ranch, where luxury living meets unrivaled convenience. Schedule your showing today!
$1,325,000
6147 Marsh Trail Drive Odessa, FL 33556
- Type:
- Single Family
- Sq.Ft.:
- 3,588
- Status:
- Active
- Beds:
- 4
- Lot size:
- 0.24 Acres
- Year built:
- 2020
- Baths:
- 4.00
- MLS#:
- W7870194
- Subdivision:
- Tarramor Ph 1
ADDITIONAL INFORMATION
Discover unparalleled luxury and modern convenience in this exquisite 4-bedroom, 3.5-bath home with a den/office, flex room, and game room loft with a custom built-in fireplace, in the highly sought-after Estate Side of the Tarramor community. Spanning 3588 sq ft, this single-story, open-concept masterpiece has been meticulously upgraded complete with heated saltwater pool with spa bench featuring hydrotherapy jets, sun shelf, and serene spillover water features. From the screened in lanai, enjoy unobstructed panoramic views of the water, creating the perfect backdrop for relaxation or entertainment. The custom outdoor kitchen is a chef’s dream, equipped with a Blaze grill and refrigerator, SS undermount sink, granite countertops, a ceiling TV mount, and a stone feature wall. Elegant Interior Spaces feature hand-scraped hardwood floors throughout the main living areas, Owner’s retreat, office, flex room, and game room loft. Architectural details such as 10’ ceilings, 6” cove crown molding, custom coffered feature ceiling in the living room, custom ceiling trim in the foyer, and double tray crown molding in the Owner’s retreat further elevate the ambiance. The heart of the home features a gourmet kitchen with GE Profile stainless steel appliances, including a 42” built-in refrigerator/freezer, 36” drop-in gas cooktop, convection oven with air fryer, built in oven w/ convection microwave, and a ceramic apron farmhouse sink with Moen faucet. Solid wood cabinets with pull-out shelves and undercabinet lighting, soft-close drawers, quartz countertops, and an oversized island ensure this kitchen is as functional as it is beautiful. Your private sanctuary awaits in the Owner’s Ensuite Bedroom with dual custom walk-in closets and a spa-like bath featuring quartz countertops, dual rain shower heads, garden tub, framed vanity mirrors, and dual wall mounted magnifying mirrors. Custom room-darkening blinds and Roman shades add both luxury and comfort. This home is equipped with smart home features including a Ring Doorbell, Schlage WiFi deadbolt, Honeywell Thermostat, and a whole-home Eero Mesh WiFi system. Peace of mind is assured with hurricane-impact windows and entry door, full hurricane shutters, and hardwired security features. Additional Upgrades include a whole home TB Platinum-level water filtration and soft water system, updated ceiling fans, LED lighting, a professionally painted interior in neutral designer colors, custom motorized Roman shades in the dining and living rooms, Tempur-Pedic high-density carpet padding in secondary bedrooms, and upgraded lighting fixtures throughout. The oversized 3-car garage includes ceiling-mounted storage rack and a side-mount garage door opener for optimized ceiling storage space. From the sealed paver driveway to the lush landscaping with rock and metal edging, every detail of this home has been designed to impress. Whether entertaining guests by the pool or enjoying quiet moments in the luxurious Owner’s Ensuite, this home offers the lifestyle you’ve been dreaming of. Residents of Tarramor enjoy a resort-style pool, full fitness center, and clubhouse complete with a full kitchen that may be reserved for private events. Gated community, No CDDs, and No flood insurance required. Zoned for Hillsborough County's top-rated schools and close to airports, shopping, golf courses, and dining. This home is truly one of a kind! Schedule your private tour today and experience the pinnacle of luxury living.
- Type:
- Single Family
- Sq.Ft.:
- 2,241
- Status:
- Active
- Beds:
- 4
- Lot size:
- 0.16 Acres
- Year built:
- 1999
- Baths:
- 2.00
- MLS#:
- TB8323454
- Subdivision:
- Canterbury Village First Add
ADDITIONAL INFORMATION
Welcome to this beautiful 4-bedroom, 2-bathroom home located in an exclusive, gated golf community of Nine Eagles. This property offers an open floor plan that seamlessly connects the spacious living areas, perfect for entertaining and family living. The home completely fully renovated with modern upgrades throughout. The kitchen is a true standout, featuring granite countertops , huge island and extra cabinets for ample storage and functionality. Enjoy serene pond views from your home, creating a peaceful and relaxing atmosphere. Community is gated with the full time guard for extra security. It is golf cart friendly. Close to the restaurants, shops, and entertainments. A+ rated schools.
- Type:
- Single Family
- Sq.Ft.:
- 1,689
- Status:
- Active
- Beds:
- 2
- Lot size:
- 0.15 Acres
- Year built:
- 2018
- Baths:
- 2.00
- MLS#:
- TB8323058
- Subdivision:
- Esplanade/starkey Ranch Ph 1
ADDITIONAL INFORMATION
This beautiful waterfront home is in the desirable gated community of Esplanade at Starkey Ranch. Custom built by Taylor Morrison, this highly requested Roma model home features 1,689 Sqf of heated living space with 2 Bedrooms, 2 Full Baths, office/den and 2 car garage. The spacious kitchen features granite countertops, top of the line stainless steel GE appliances including gas range with double oven, and closet pantry. The kitchen opens to the large living room with sliders leading out to the lanai overlooking the beautiful water view beyond. Spacious separate dining area. The primary bedroom suite boasts large bay windows with beautiful water views, bathroom with quartz countertop and two vanity sinks, separate water closet, large walk-in shower and large walk-in closet. The guest bedroom is very gracious in size and features a walk-in closet and has its own access to the guest bath. Spacious office/den with French doors that can easily be converted to a 3rd bedroom. This split floor plan includes many upg
$749,900
8613 Beth Court Odessa, FL 33556
- Type:
- Single Family
- Sq.Ft.:
- 1,995
- Status:
- Active
- Beds:
- 3
- Lot size:
- 0.5 Acres
- Year built:
- 1984
- Baths:
- 3.00
- MLS#:
- L4948928
- Subdivision:
- Lindawoods Sub
ADDITIONAL INFORMATION
Take a look at this rare gem!! Located in a highly desirable area in Odessa Fl, this perfect 3 bed 2.5 bath pool home is situated on a half-acre of land. Perfect spot to park your boat or camper, and no HOA!!! This home features a newer roof (2023), updated electrical panel, windows in (2015), high end pool pump (8/24), updated bathrooms (2023) and so much more. Plenty of room to entertain your friends or play with your toys. Large, beautiful oak trees adorn this special location. You have to see this home!! Move in ready and quick close. Bring your family and make this your home today!!!
- Type:
- Single Family
- Sq.Ft.:
- 2,019
- Status:
- Active
- Beds:
- 3
- Lot size:
- 0.18 Acres
- Year built:
- 1994
- Baths:
- 2.00
- MLS#:
- TB8308072
- Subdivision:
- St Andrews At The Eagles Un 2
ADDITIONAL INFORMATION
FULLY REMODELED THROUGHOUT in 2024 with HIGH-QUALITY MATERIALS and SUPERB CRAFTSMANSHIP! This beautifully updated former model home is a stunning single-story 3-bedroom, 2-bathroom pool home with a 3-car garage, nestled on a peaceful conservation lot in the exclusive, guard-gated Eagles golf community. With NO BACKYARD NEIGHBORS and located 30 feet above sea level, this property has remained safe during recent hurricanes and does NOT require flood insurance. Surrounded by natural beauty and the charm of local wildlife, this home offers a unique blend of luxury and tranquility, zoned to top-rated Mary Bryant, Farnell, and Sickles schools! Step inside to an open and inviting floor plan where every detail has been carefully updated. The family room features a stunning stacked stone fireplace, adding a touch of warmth and sophistication. The brand-new kitchen, fully renovated in 2024, features 42-inch REAL WOOD cabinets, elegant quartz countertops, a stunning QUARTZ backsplash, and BRAND NEW stainless steel Whirlpool appliances. Throughout the home, JUST INSTALLED luxury waterproof vinyl flooring by McMillan (with a 25-year warranty) flows seamlessly, complemented by freshly painted interiors and exteriors. Updated lighting fixtures, curtains, and blinds bring a bright, contemporary feel to each room. The master bathroom has been completely transformed into a spa-like retreat in 2024, featuring a double vanity with quartz countertops, modern lighting, new fixtures, mirrors, updated tile, and updated flooring. The second bathroom, also fully renovated in 2024, includes new 12x24-inch tile, a vanity, lighting, fixtures, and flooring, offering a fresh, stylish space for guests. Every interior door has been freshly painted and updated with new hinges, doorknobs, and door stops, adding sophistication throughout. Ceilings have been retextured and repainted with popcorn removed, enhancing the modern appeal of the home. Outside, the updates continue to impress with a FULLY RENOVATED pool in 2024, featuring NEW TRAVERTINE TILE, KrystalKrete Quartz finish, pavers, skimmer, and a NEW drain system, creating a sparkling and efficient outdoor oasis. The landscaping has been meticulously updated, adding to the home’s curb appeal, and the entire property has been freshly pressure-washed for a like-new feel. Additional updates include a new 5-ton Rheem AC (installed in May 2024), a new electric panel (January 2024), and BRAND NEW window treatments throughout, maximizing comfort and energy efficiency. Located within The Eagles community, residents enjoy 24/7 security, access to a golf course with clubhouse, basketball courts, and an on-site restaurant, all with low HOA fees of only $122/month and no CDD fees. This prime location offers easy access to shopping, dining, and major roadways like Nine Eagles Drive and Racetrack Road and is just 25 minutes from Tampa International Airport and world-renowned beaches. Combining modern upgrades, serene surroundings, and unbeatable community amenities, this move-in ready masterpiece awaits its next owner. Schedule your private showing today!
$1,149,000
15618 Shoal Creek Place Odessa, FL 33556
- Type:
- Single Family
- Sq.Ft.:
- 3,692
- Status:
- Active
- Beds:
- 5
- Lot size:
- 0.19 Acres
- Year built:
- 1998
- Baths:
- 4.00
- MLS#:
- TB8321571
- Subdivision:
- Windsor Park At The Eagles-fi
ADDITIONAL INFORMATION
Step into unparalleled luxury and seize the rare opportunity to own this breathtaking 5-bedroom, 3-bathroom executive-style pool home nestled on the coveted tees of Hole #7 at the Eagles Golf Course. This 3,700+ sqft masterpiece is more than a home it’s a lifestyle, offering tranquility, elegance, and amenities that redefine modern living. Perched on a peaceful cul-de-sac in a non-flood zone, this meticulously maintained smart home boasts panoramic views of the golf course, serene pond, and mature trees. Every detail has been considered to create a one-of-a-kind sanctuary for relaxation and entertainment. The moment you enter, you’re greeted by a sunlit front sitting room leading to an elegant formal dining space, perfect for hosting unforgettable dinners. The expansive chef’s kitchen is the heart of the home, equipped with granite countertops, stainless steel appliances, and a large island to inspire your culinary creations. The open layout flows seamlessly into the family room and breakfast area with direct access to the newly resurfaced heated pool. The outdoor space is nothing short of spectacular, with an oversized lanai, a brand-new covered deck with tranquil lighting, and scenic views making every evening feel like a getaway. Whether it’s sipping morning coffee, entertaining guests, or enjoying the sunset from your private deck off the owner’s suite, every inch of this home invites you to indulge. New roof, new flooring throughout, recently remodeled kitchen, newly painted exterior, pavered driveway, and an electric vehicle charging station in the garage ensure this home is move-in ready. The owner’s suite offers unparalleled luxury with a spa-like en-suite bathroom featuring a pedestal tub, Italian tile, walk-in shower, and double sinks. Upstairs, the versatile bonus room is ready for a pool table, theater setup, or even an extra bedroom, while downstairs, the flexible bedroom or office is ideal for remote work or guest stays. Located in The Eagles, this home offers 24/7 security, access to two 18-hole championship golf courses, tennis courts, basketball courts, a playground, and a remodeled clubhouse hosting social events and dining. https://theeaglescommunity.com/ .Minutes to world-class beaches, shopping, Veterans Expressway, and just 9 miles from Tampa International Airport, this home combines convenience with resort-style living. Low HOA, no CDD, and top-rated schools make this the perfect opportunity to live in a highly desirable community. No damages from the storms, high and dry!Homes like this in such a prime location rarely hit the market, so don’t let someone else claim your dream home—schedule your private showing or our virtual tour.
- Type:
- Townhouse
- Sq.Ft.:
- 1,337
- Status:
- Active
- Beds:
- 2
- Lot size:
- 0.02 Acres
- Year built:
- 2005
- Baths:
- 3.00
- MLS#:
- R11036188
- Subdivision:
- SWAN VIEW TOWNHOMES
ADDITIONAL INFORMATION
You will instantly fall in love with this beautiful 2/2.5 townhouse in the Gated Swan View Community in Odessa. This home offers an open floorplan perfect for entertaining, the kitchen boast of quartz counter tops, under mount sink, subway backsplash tile, wood cabinets, tile and laminate flooring throughout the upstairs areas, No Carpet! Two large en suite bedrooms in the upstairs area with large spacious closets makes it the perfect family home. NO CDD, LOW HOA! This well maintained townhouse is move in ready, community includes pool and plenty of guest parking. Located with access to the Suncoast Expressway, local restaurants, and nearby shopping and entertainment.
$1,900,000
7205 N Mobley Road Odessa, FL 33556
- Type:
- Single Family
- Sq.Ft.:
- 4,935
- Status:
- Active
- Beds:
- 3
- Lot size:
- 0.74 Acres
- Year built:
- 2017
- Baths:
- 4.00
- MLS#:
- TB8320583
- Subdivision:
- Lakeside Point
ADDITIONAL INFORMATION
Experience luxury lakefront living in a modern home on Rock Lake in Odessa, Florida. This 2017-built, 4,954 sq. ft. living and 6,478 sq. ft. under-the-roof, contemporary property offers elegance, convenience, and tranquility. Located just minutes from the Veterans Expressway, this home provides easy access to Tampa International Airport, shopping centers, and the lively Westshore district. From the moment you enter, you’ll be enchanted by the open, light-filled floor plan, featuring soaring 12-foot ceilings in the living and 10-foot ceilings in the bedrooms. Every room is designed to showcase breathtaking lake views, seamlessly blending indoor and outdoor living. The house features 3 spacious bedrooms and 3.5 bathrooms with luxury finishes, a 400 sq. ft. office dedicated workspace, perfect for remote work, a 3-car garage with 8-foot-high doors and built-in shelving, a 1,189 sq. ft. fully air-conditioned gym with its own bathroom and separate entrance—floor plan in the pictures. The original builder can convert the existing gym into three additional bedrooms, two bathrooms, and a common area. With this conversion, the home would feature 6 bedrooms, 5.5 bathrooms, and 6,274 square feet of living space, making it perfect for a growing family or anyone needing extra room to spread out – conversion plan in the pictures. Interior highlights: the gourmet kitchen with double convection ovens, two islands, granite countertops, custom wood cabinetry, and a walk-in pantry, luxurious bathrooms with master-crafted cabinetry throughout the kitchen, bathrooms, and office, surround sound system, built-in entertainment center, and hard-wired Ring security system, stone column and electric fireplace, adding a cozy, inviting atmosphere, plantation shutters and custom blinds for added privacy and style. Outdoor living features include a 150-foot lakefront access, a private dock on Rock Lake, jet skis, a floating dock, kayaks (kayaks are negotiable), a caged, expansive pool perfect for relaxing or entertaining, a water filtration system, and a new reverse osmosis system for pure, clean water. Additionally, the property has concrete block walls with stucco flex elastomeric coating, vinyl soffits, and gutters for durability. Elevated construction for peace of mind during Florida’s rainy seasons. Insulated impact-resistant windows, energy-efficient spray foam roof insulation, and EPS wall insulation. GAF Timberline shingles with a 25-30-year lifespan for long-term durability. A propane tank and a standby generator are needed to maintain power during outages. Circular driveway with automatic privacy gate for security and curb appeal. Nestled in a peaceful, welcoming neighborhood, this Odessa lakefront home provides a rare blend of luxury, comfort, and natural beauty. From enjoying east-facing sunrises to accessing Rock Lake and Lake Josephine for boating and relaxation, this property is a true lakefront sanctuary. Don’t miss the opportunity to customize this home to fit your needs!
$779,000
10693 Calluna Drive Odessa, FL 33556
- Type:
- Single Family
- Sq.Ft.:
- 2,100
- Status:
- Active
- Beds:
- 3
- Lot size:
- 0.19 Acres
- Year built:
- 2022
- Baths:
- 4.00
- MLS#:
- W7869802
- Subdivision:
- Esplanade/starkey Ranch Ph 4
ADDITIONAL INFORMATION
Welcome to this luxurious, custom-designed home with impeccable attention to detail and an array of premium upgrades. This stunning Farnese model is located in the gated Esplanade at Starkey Ranch community. 3 bedrooms, 3.5 bathrooms plus a den, From the moment you step into the grand gallery-style hallway, you’re greeted by soaring 10-foot ceilings that flow seamlessly throughout the open floor plan. This elegant residence boasts stunning custom luxury flooring, remote-controlled custom shades, and built-in indoor/outdoor fans. The expansive kitchen is a chef’s dream, featuring high-end appliances, ample cabinetry, and an eat-in kitchen that opens into a bright family room. The innovative pocket sliding doors lead directly to your private outdoor oasis, perfect for entertaining or unwinding amidst nature. Enjoy breathtaking conservation views from the fenced-in, backyard. The primary suite is a true sanctuary with tray ceilings, dual vanities, a spa-inspired bathroom, and an impressive walk-in closet with custom shelving. Both the master and guest bedrooms include bespoke closets, ensuring all your storage needs are met. Each bedroom features its own en-suite bathroom, offering privacy and convenience. A spacious, upgraded laundry room comes with high-quality cabinets and countertops. Additional features of this exceptional home include a built-in generator, a water softener, and remote-controlled luxury shades throughout. A 2 car garage for additional storage or workspace. Inside features custom lighting, fans, custom window treatments throughout, Water softener, Kitchen. This home meets the latest building codes, has underground utilities, and does not require flood insurance in the coveted X Flood zone. There were no effects to this home with the recent hurricane. Barrel tile roof. AC with UV light is serviced every 6 months. Residents can enjoy the fitness center, resort-style pool, tennis and pickleball courts, walking trails, and a full-time lifestyle manager who organizes events, classes, and activities. As part of the larger community of Starkey Ranch, it offers an abundance of amenities, including 22 miles of paved trails, 18,000 acres, sidewalks, streetlights, neighborhood pools, dog parks, playgrounds, boat house, kayaking, canoeing, activities director on staff with tons of classes for all, community garden, Publix, shopping, restaurants, and more.
$535,000
1307 Loretto Cir Odessa, FL 33556
- Type:
- Single Family
- Sq.Ft.:
- 2,030
- Status:
- Active
- Beds:
- 3
- Lot size:
- 0.14 Acres
- Year built:
- 2001
- Baths:
- 3.00
- MLS#:
- TB8318924
- Subdivision:
- Parker Pointe Ph 02a
ADDITIONAL INFORMATION
NO FLOOD ZONE!!! NO DAMAGE FROM EITHER STORM!!! $195,000 REMODELED LAKE FRONT HOME IN ODESSA! 2021 - FULL FIRST FLOOR REMODEL! ALL NEW KITCHEN APPLIANCES - REFRIGERATOR, BUILT IN OVEN MICROWAVE, COOKTOP, RANGE HOOD, DISHWASHER, WASHER/DRYER. REMODELED GARAGE. ALL HURRICANE WINDOWS & SLIDERS. HURRICANE MODERN GARAGE DOOR. PLANTATION SHUTTERS FOR ENTIRE HOUSE. 2020 - CUSTOM FRONT DOOR! 2018 ROOF REPLACE. 2016 AC & AIR HANDLER. LAST 15 YEARS - $25,000 IN LANDSCAPING & DRIVEWAY. This exquisite remodel comes fully updated for the modern single family home. The whole house has new hurricane double insulated windows & sliders coupled with a custom modern hurricane impact modern front door and garage door. As you enter your new home you're greeted by a open concept living room & kitchen equipped with all new finishings. The appointments start with new luxury vinyl oak planked floors that span the entire first floor. The completely remodeled first floor comes with a beautifully finished kitchen with quartz countertops, soft close kitchen cabinets and a full compliment of elite Frigidaire appliances accented with black slate stainless steel: refrigerator, built in microwave & oven, glass cooktop, and dishwasher. The added kitchen cabinet storage gives additional space for a full pantry, dishes and a personal office desk downstairs. The wrap around galley kitchen has a Cambria Quartz island with cabinets on both sides, a pop-up electrical outlet and a white farm sink. The white cabinets are accents with black finishes and elite handle pulls. Downstairs also houses your laundry room and a sleek half bath powder room. Upstairs houses all your bedrooms and a full den for the little ones to play and/or at home office. Your master escape comes completely updated with an a 3 piece en-suite including a frameless walk-in shower and a dual quartz vanity with vessel sinks. The two additional bedrooms are ample size for guest quarters while the den allows for a perfect at home office. Outback is a quaint lanai for the family cookouts and helping you shelter from the elements. The firepit overlooking the lake creates memories you'll never forget and serenity every morning enjoying your lake view. Reach out for your private showing! **ZERO DAMANGE DURING EITHER STORM!!! **NOT IN A FLOOD ZONE!!!
$629,900
16132 Lytham Drive Odessa, FL 33556
- Type:
- Single Family
- Sq.Ft.:
- 2,377
- Status:
- Active
- Beds:
- 3
- Lot size:
- 0.18 Acres
- Year built:
- 2002
- Baths:
- 2.00
- MLS#:
- U8251267
- Subdivision:
- St Andrews At The Eagles Un 1
ADDITIONAL INFORMATION
UPDATED in 2024 and Move-In-Ready! Listed 11/7/2024. Welcome to 16132 Lytham Drive, an impeccably updated single-story home in the desirable St. Andrews Village of The Eagles. Located high and dry at 30 ft. above sea level with NO FLOOD INSURANCE required and zero impact from hurricances Milton and Helene! This 3-bedroom + HUGE Office/Flex Room, 2-bathroom residence with a 2-car garage offers just under 2,400 sq. ft. of heated living space, perfect for those who are looking for a lower maintenance home. Located for top rated schools—Mary Bryant, Farnell, and Sickles—this home has been meticulously maintained and thoughtfully upgraded. From the moment you arrive, the freshly updated landscaping and new exterior paint (Sherwin Williams, 6/2024) create striking curb appeal. The architectural shingle roof (installed in 10/2020) adds peace of mind. Step inside to find new wide plank, light oak luxury vinyl flooring complemented by 5-inch baseboards (6/2024), giving the home a fresh, modern look. The primary bedroom is a true retreat (updated in 2024), featuring an ensuite bathroom with a new double vanity with quartz countertops, new fixtures, lighting, mirrors, a soaking tub, and a walk-in shower. The custom walk-in closet offers plenty of storage. The living and dining room combo is perfect for entertaining, boasting new chandeliers and elegant drapes. On the opposite side of the home are two generously sized bedrooms, both with fresh paint and new flooring, and a fully updated second bathroom complete with new quartz countertops, mirror, fixtures, and lighting. The remodeled kitchen is a chef's dream, featuring new 42-inch cabinets, a large pantry, quartz countertops, a marble tile backsplash, a newer dishwasher, new microwave, wine cooler, coffee bar, and stainless-steel appliances. The kitchen flows effortlessly into the family room, making it ideal for gatherings. The expansive bonus room at the rear of the home offers endless possibilities—whether you need an extra bedroom, home office, game room, or gym. The screened-in lanai is the perfect spot to enjoy your morning coffee while taking in views of the serene local wildlife. Key updates include new luxury vinyl flooring and baseboards (5/2024), new 42-inch kitchen cabinets (5/2024), quartz countertops (5/2024), marble tile backsplash (6/2024), new interior and exterior paint (6/2024), new dishwasher (2023), new microwave (4/2024), new lighting fixtures (6/2024), updated primary bathroom with quartz vanity, lighting, mirrors (4/2024), updated second bathroom with quartz countertops, lighting, mirror (4/2024), new drapes in main living areas (5/2024), all doors freshly painted with new doorknobs and hinges (6/2024), new kitchen disposal (7/2024), updated landscaping (7/2024), a 5-ton AC unit (installed in 2/2016), and roof (installed in 10/2020). The Eagles gated community offers 24/7 security, two public golf courses, a remodeled clubhouse with a restaurant, basketball and tennis courts, and plenty of outdoor amenities. Centrally located near world-renowned beaches, shopping, and easy access to the 589 Veterans Expressway and Tampa International Airport, this home offers the perfect blend of convenience and luxury. Best of all, no flood insurance is required! Explore this stunning home through our virtual tours and call today to schedule your private showing!
$1,199,999
3193 Barbour Trail Odessa, FL 33556
- Type:
- Single Family
- Sq.Ft.:
- 3,881
- Status:
- Active
- Beds:
- 5
- Lot size:
- 0.23 Acres
- Year built:
- 2017
- Baths:
- 5.00
- MLS#:
- TB8318228
- Subdivision:
- Starkey Ranch Village 1 Ph 4a-4c
ADDITIONAL INFORMATION
Welcome home to this MAGAZINE WORTHY pool home in the #1 Master Planned Community in Tampa Bay: Starkey Ranch. This 5 Bedroom 5 Bathroom + DEN/OFFICE & BONUS ROOM/LOFT home has been IMMACULATELY MAINTAINED, customized with high end finishes and is ready for its next owner. Pulling up to the home you will immediately notice the HGTV worthy curb appeal, from the oversized CONSERVATION LOT to the perfectly manicured landscaping and sweeping views of the sunset in your backyard is just the beginning! Proceed through the LARGE front porch and into the front door where you must be prepared to be WOWED! The natural light pours through the abundance of windows which boast clear unobstructed views of the custom pool, natural Florida conservation and pond in the backyard. To the right you will find an large enclosed den/office with double French doors and large windows. To the left is a formal dining room with crown molding and a pass through dry bar adjacent to the OVERSIZED CUSTOM BUILT PANTRY. Proceed through the home where true luxury awaits. The large open kitchen features sweeping views of the backyard through TWO large windows, plenty of cabinets, upgraded stainless steel appliances and a big enough island for any and all gatherings! There is even a quaint eat in kitchen space with a built in booth style table. The kitchen flows seamlessly into the large great room with a custom build electric fireplace. From every seat in the home provides unbeatable views of the pool, backyard and the Natural Florida Beauty this home offers. Off the great room downstairs is a full bedroom/mother in law suite with private bathroom. The attached ensuite boasts designer finishes, a large walk in shower plus a walk in closet! There is also another full spare/pool bathroom downstairs. Proceed upstairs where you will find the luxurious Primary suite. The large primary suite boasts multiple windows to enjoy the wonderful views out back and also provide natural light all day! The attached en suite provides dual vanities, a garden tub and a large walk-in shower with rain shower head! . There is also two well appointed walk in closets. Upstairs you will also find an oversized loft/game room three additional bedrooms and 2 bathrooms. All three bedrooms feature LARGE walk in closets and one bedroom has an attached en-suite bathroom as well. Outside is where this home truly shines! The oversized lot is situated perfectly to enjoy the beautiful Florida sunsets while swimming in the custom designed pool with relaxing water features. The pool deck was extended to allow for ample play area or more than enough seating as well. This home is centrally located within Starkey Ranch, just a short walk or golf cart ride away from the K-8 Magnet school, multiple parks, dog parks, community pools and so much more! Call or text today for your private VIP showing or virtual tour!
$564,900
12902 Payton Street Odessa, FL 33556
- Type:
- Single Family
- Sq.Ft.:
- 1,975
- Status:
- Active
- Beds:
- 3
- Lot size:
- 0.13 Acres
- Year built:
- 2018
- Baths:
- 2.00
- MLS#:
- TB8317823
- Subdivision:
- Starkey Ranch Village 2 Ph 1a
ADDITIONAL INFORMATION
HOUSE BEAUTIFUL!!! Located in Highly Sought "Homestead Park" Enclave of Award Winning Starkey Ranch! METICULOUSLY MAINTAINED One Story Pulte Arbordale Home Consists of 3 Bedrooms Plus OFFICE SPACE, 2 Bath, with Large Screened Enclosed Lanai and 2 Car Garage! Appealing Craftsman's Style Exterior! Inviting Front Porch to Enjoy Your Morning Coffee! OPEN GREAT ROOM CONCEPT Wonderful for Hosting Gatherings for your Friends and Family! Neutral Decor! Ceiling Fans! Window Treatments! Neutral Upgraded Tile Flooring Flows Throughout the House with Exception of Carpet in Bedrooms. Gourmet Kitchen Features 42 Inch White Cabinetry, GRANITE COUNTERTOPS, Tile Backsplash, Stainless Steel Appliances Featuring a 5 BURNER GAS RANGE TOP and Built In Microwave! Pantry! Desirable LARGE ISLAND with Pendant Lights Overlooking Family Room Great for Entertaining! Spacious Owner Retreat! Desirable His and Hers Large, WALK IN CLOSETS! Ensuite has Double Vanities and Oversized Walk In Shower with Built In Bench Seat! 2 Generously Sized Guest Bedrooms with One Featuring a Board and Batton Feature Wall and has a Large Walk In Closet! Pavered Driveway! Tankless Water Heater, HURRICANE SHUTTERS, Newer Water Softener! (March 2023yr)Transferrable Termite Warranty with Top Notch! (Preventative) Epoxy Flooring in the Garage! If You Are Seeking an "Active Lifestyle" Starkey Ranch is for All Ages! Amenities Include: 3 COMMUNITY POOLS, Tennis Courts, Soccer Fields, Baseball Diamonds, Track, Playgrounds, Dog Parks, Theater, Library, Community Garden, Grilling Stations, Lake Cunningham Offers Free Kayaks & Canoes for Residents! Top Rated Schools K-8! 22 Miles of Scenic Trails for Walking, Jogging or Biking! Easy Access to Tampa International Airport, World Renowned Best of the Gulf Coast Beaches, Shopping and Restaurants! Nearby TGH Urgent Care Center, Trinity Hospital and an Animal Hospital! NOT in a Flood Zone! Must See Inside to Appreciate! You Will NOT Be Disappointed!
$1,299,000
6008 Hammock Woods Drive Odessa, FL 33556
- Type:
- Single Family
- Sq.Ft.:
- 4,340
- Status:
- Active
- Beds:
- 5
- Lot size:
- 0.62 Acres
- Year built:
- 2005
- Baths:
- 5.00
- MLS#:
- A4628907
- Subdivision:
- Hammock Woods
ADDITIONAL INFORMATION
Perfectly placed on lushly landscaped grounds, this stunning southern living-style residence blends charm, elegance and modern finishes into an expansive five-bedroom, four-and-a-half-bath, with office, plus game room and bonus room, home. An inviting 51 foot wrap-around porch welcomes guests or doubles as extra space for family and friends to enjoy a quiet moment of relaxation, or a casual meal in a picturesque setting. With 4,340 square feet of living area, this classic floor-plan invites you into a two-story foyer surrounded by the large home office and a formal sitting/ dining room. ’ The heart of the home is a spacious great room that features a cozy gas fireplace and is flanked by windows and French doors that offer views to the scenic yet private, back-yard oasis. Light-filled and brimming with character, this home also features heart-pine wood floors throughout the first floor, an abundance of storage and private spaces. Primed for entertaining this residence offers an open floor plan with, a large first-floor game/billiards/media room and a second-floor very spacious bonus/hobby room. The gourmet kitchen features custom cabinetry with glass fronts and pull-outs, a stainless steel farm sink, granite counters, a 5 burner gas cook-top, stainless steel appliances and a sweet butler’s pantry. Finishing off the first floor is the sumptuous primary bedroom suite with French doors to the pool, a customized walk in closet, and a fabulous en suite bath with a whirlpool tub, double sinks with a make-up vanity and a roomy walk in shower. A second master suite/in-law quarters is located on the second floor in a separate wing. It offers a large bonus/living room, sleeping quarters and a private bath. The second-floor east wing offers 3 spacious bedrooms and ensuite bath and a jack and jill bath. There’s additional pluming for an upstairs laundry room. The spacious first-floor laundry room offers copious built-ins and a second refrigerator. The immense outdoor entertaining area is a true haven offering a screened, travertine-paved lanai with a custom heated, saltwater pool and spa finished with a pebble tech surface and offers multi-colored low voltage lighting. The charming pool-side pergola sits amid this park-like setting and offers a fire pit that’s ideal for hosting friends on chilly evenings. The lovely, tree-canopied yard is fully fenced. This home’s exterior is virtually maintenance free with metal roofing and vinyl siding. Additional features include a water treatment and filtration system, tankless hot water and a propane powered 15 kw generator. Hammock Woods is a NON homeowners association community with No HOA fees and it’s ideally located in the desirable Steinbrenner school district.
$745,000
15814 Berea Drive Odessa, FL 33556
- Type:
- Single Family
- Sq.Ft.:
- 2,815
- Status:
- Active
- Beds:
- 4
- Lot size:
- 0.33 Acres
- Year built:
- 2000
- Baths:
- 3.00
- MLS#:
- TB8317064
- Subdivision:
- Arbor Lakes Ph 4
ADDITIONAL INFORMATION
Welcome to your new oasis, ideally located for convenience and relaxation. This property offers breathtaking lake views and a tranquil atmosphere that feels miles away from the everyday hustle. Inside, you’ll appreciate the updates that make this home move-in ready. A new roof and HVAC system were installed in 2019. Other updates include: new exterior paint, water filtration system, shiplap decorative wall paneling through the home, beautiful landscaping, and new appliances in the kitchen. Step outside to enjoy the Sonos outdoor patio speaker system, perfect for entertaining or simply relaxing by the water. An 8 ft, 2-person john boat is included, so you can take full advantage of the gorgeous lake right at your doorstep.? Don’t miss the opportunity to own this lakefront gem. Schedule a showing today and experience the perfect blend of modern living and natural beauty!
- Type:
- Single Family
- Sq.Ft.:
- 1,846
- Status:
- Active
- Beds:
- 4
- Lot size:
- 0.14 Acres
- Year built:
- 2021
- Baths:
- 2.00
- MLS#:
- TB8315303
- Subdivision:
- South Branch Preserve Ph 4a 4
ADDITIONAL INFORMATION
Welcome to this stunning 4-bedroom, 2-bathroom home with a 2-car garage located in the Cypress Preserve community of Odessa. Designed for both style and functionality you’ll find a spacious Sundrenched Living Room Stunning Pond and Fountain Views. This home is well appointed with modern lighting fixtures, generously sized bedrooms, tile floors in the main living areas, and entry. The gorgeous kitchen includes Gray Shaker Style Cabinets with Crown Molding, Walk In Pantry, Featuring granite countertops, stainless steel appliances, and a separate island offering ample countertop and cabinet space. The Primary Suite Also Captures Stunning Water Views, The En-Suite Features Double Sinks, Step in Shower, Private Water Closet, Large Walk in Closet, and a Secondary Closet for Additional Storage. Step outside to a beautifully designed back patio and a expansive paver outdoor living area with serene water views, no rear neighbors, and Fully Fenced Yard, creating a private oasis. Delightful Extras: Ceiling Fans in All Bedrooms, and Family Room, Double Pane Windows, Hurricane Shutters, Captivating Water Views, Two Additional Storage Closets, Separate Laundry Room and So Much More! The Preserve, built exclusively by DR Horton, features over 1000 homes and offers fantastic amenities such as two community pools, a clubhouse, a fitness center, two playgrounds, sports fields and direct access to the 42-mile Suncoast Trail. Its prime location on State Road 54 in Odessa ensures quick access to the Suncoast Parkway. Close proximity to Restaurants, Shopping, Coffee Shops, Medical Facilities, and So Much More. Schedule Your Private showing Today!
- Type:
- Single Family
- Sq.Ft.:
- 2,767
- Status:
- Active
- Beds:
- 3
- Lot size:
- 0.14 Acres
- Year built:
- 2016
- Baths:
- 3.00
- MLS#:
- TB8313043
- Subdivision:
- Starkey Ranch Village 1 Ph 1-5
ADDITIONAL INFORMATION
Welcome to this meticulously maintained 3-bedroom, 2.5-bathroom home with an office, bonus room, and a luxurious saltwater pool, located in the heart of the highly sought-after Starkey Ranch community. Positioned on a corner lot, this home offers beautiful views of the adjacent community green space, and it’s just steps from Whitfield Park, a splash pad, dog park, and community pool. As you step inside, you're immediately greeted by the view of the sparkling pool. The first floor boasts a private office with preserve views, perfect for working from home, and a spacious primary suite with a custom California closet and en suite bathroom featuring double sinks and a large walk-in shower. (spoiler alert: most of the closets throughout the home have also been upgraded to custom California closets, offering abundant storage). The heart of this home is its stunning kitchen and dining room, equipped with quartz countertops, double ovens, a gas stove, modern lighting, and a whitewashed brick accent wall. The open floor plan seamlessly connects the kitchen, dining, and living areas, creating an ideal space for entertaining. Enjoy effortless indoor-outdoor living with sliding doors that open to a screened-in pool deck with cool-tech tiles. Outside, you'll find a heated saltwater pool with a sun shelf, attached hot tub and water features, gas hookup for grilling, and mature landscaping for added privacy. Upstairs, the spacious bonus room—currently deemed the "Diva Den"—is perfect for a secondary family room or playroom. Two additional bedrooms and a full bathroom complete the second level, providing ample space for family or guests. Starkey Ranch offers an unparalleled lifestyle with over 20 miles of hiking, biking, and walking trails, community pools, dog parks, a splash pad, multi-purpose fields, and a state-of-the-art K-8 school and library. This is more than just a home; it's an invitation to enjoy all that Starkey Ranch has to offer. Key updates include: Roof (2016), HVAC (2021), pool heater (2023), interior plantation shutters (2023), and more. Don’t miss the opportunity to make this stunning home your own!
- Type:
- Single Family
- Sq.Ft.:
- 2,146
- Status:
- Active
- Beds:
- 4
- Lot size:
- 0.26 Acres
- Year built:
- 2000
- Baths:
- 2.00
- MLS#:
- W7868705
- Subdivision:
- Wyndham Lakes Ph 04
ADDITIONAL INFORMATION
Stunning 4-Bedroom Pool Home with High-End Upgrades on Oversized Corner Lot Discover this beautiful 4-bedroom, 2-bathroom pool home featuring a two-car garage and a range of premium upgrades. The newly remodeled kitchen and updated bathrooms elevate the interior, while key systems have been replaced for peace of mind. The A/C unit was replaced in 2018, and in 2019, New South Hurricane-rated, energy-efficient windows were installed. The roof, updated with dimensional shingles in 2022, and a new water heater (2024) assuring all major components are up-to-date. This spacious home offers a large lanai overlooking a heated, self-cleaning saltwater pool complete with a stunning waterfall feature. The home sits on an oversized lot with mature fruit trees and serene views of the lake and conservation area, perfect for enjoying the outdoors. The property includes raised garden beds, providing a tranquil setting for gardening enthusiasts. With both pool and landscape lighting, you can enjoy the outdoor beauty at night while relaxing to the sounds from the family room surround sound system. For added security, this home includes a built-in home security system. The neighborhood offers a playground and low HOA fees ($450/year). Conveniently located just 10 minutes from the Suncoast Expressway, this home combines luxury, security, and convenience.
$4,500,000
7734 Still Lakes Drive Odessa, FL 33556
- Type:
- Single Family
- Sq.Ft.:
- 8,896
- Status:
- Active
- Beds:
- 6
- Lot size:
- 2.54 Acres
- Year built:
- 2003
- Baths:
- 10.00
- MLS#:
- TB8312494
- Subdivision:
- Stillwater Ph 1
ADDITIONAL INFORMATION
Welcome to the epitome of luxury lakefront living! Nestled within the distinguished guarded, and gated community of Stillwater, this remarkable estate spans over 2.5 acres of pristine land, offering a serene and exclusive retreat for the discerning homeowner. Boasting an impressive, heated living space of nearly 8,900 square feet, this exquisite residence showcases unparalleled craftsmanship and meticulous attention to detail. As you step inside, you'll be greeted by soaring ceilings that create an airy and grand ambiance, while the abundance of windows invites natural light to illuminate every corner of the house. Designed for ultimate comfort and privacy, this estate features five spacious ensuites, including a luxurious downstairs master suite and a guest bedroom. The master bedroom is further enhanced by the presence of a private fireplace and his-and-her vanities, providing a true sanctuary within the home. Both the family room and Living room also feature their own fireplaces. With a total of seven full bathrooms and two half baths, every convenience has been thoughtfully provided. Additionally, apart from the main kitchen, there is a well-equipped prep kitchen, accompanied by a massive laundry room for your convenience. An additional laundry room can be found upstairs, ensuring effortless housekeeping. Entertainment is taken to new heights with the inclusion of a media room, bonus room that can be large bedroom it has full bathroom & closet, craft room, and gym, catering to all your recreational desires. Need a space for work or study? There's a dedicated office for your professional needs. Upstairs you will find 3 additional ensuites, with one of those having a large sitting area, practically large enough to be another bedroom, that allows for privacy and relaxation. Embrace the captivating lake views and enjoy direct access to the water with your own private dock, complete with a convenient boat lift. The outdoor oasis beckons with a sparkling pool and spa, accompanied by an outdoor kitchen for delightful al fresco dining experiences. The meticulously manicured landscaping provides an enchanting backdrop, creating a tranquil and picturesque setting. This estate truly has it all, including a climate-controlled 5-car garage that showcases sub zero refrigerator/freezer, cooktop range with vent, exquisite cabinetry for storage, ensuring your vehicles are kept in pristine condition. To further enhance convenience, a bathroom is conveniently located within the garage. In the event of power outages, a generator stands ready to provide uninterrupted comfort and peace of mind. No detail has been overlooked in this remarkable lakefront haven, where luxury and elegance meet at every turn. Don't miss the opportunity to make this lakefront estate your own and experience the pinnacle of luxurious living.
$6,000,000
11550 Innfields Drive Odessa, FL 33556
- Type:
- Land
- Sq.Ft.:
- n/a
- Status:
- Active
- Beds:
- n/a
- Lot size:
- 82.67 Acres
- Baths:
- MLS#:
- TB8312908
- Subdivision:
- Unplatted
ADDITIONAL INFORMATION
Presenting two adjacent parcels for sale in Odessa, Florida. Choice location to create an outstanding multifunctional equestrian facility, sports park, residential community or most anything you can dream of. Easy access to travel to Suncoast Parkway and Interstates, Tampa International Airport and Tampa Bay Downs Racetrack. Great Schools are just one of the draws to this area of Odessa Florida. These two parcels 33.82, 30.89 with 17.96 lowlands Totaling 82.67 acres, 62 buildable. This property is presently utilized as a functional equestrian training and boarding facility. Currently on site, 1 mobile home, 3 concrete block barns ,136 stalls, 4 apartments or storage spaces, track, hay and feed storage and tack room. Ideal location for Equestrian Venues, Cross Country Course, Jump and Dressage Arenas, Sports Complex, Custom Homes or Private Retreat. Parcel A, Lot 21860.0 47.82 ACRES MOL Parcel B, Lot 21880.0 33.82 ACRES MOL 16 miles to Tampa International Airport.
$1,319,900
19803 Cypress Bridge Drive Odessa, FL 33556
- Type:
- Single Family
- Sq.Ft.:
- 4,269
- Status:
- Active
- Beds:
- 5
- Lot size:
- 0.5 Acres
- Year built:
- 2023
- Baths:
- 4.00
- MLS#:
- W7869687
- Subdivision:
- Tarramor Ph 2
ADDITIONAL INFORMATION
Welcome to this stunning 2023-built home in the sought-after Tarramor community! Spanning an impressive 4,269 sq ft, this barely one-year-old residence boasts 5 spacious bedrooms, 4 bathrooms, a den/study, and a versatile game room. As you step inside, you’ll be greeted by a soaring double foyer with an elegant staircase to the left, adorned with beautiful iron pickets that create a breathtaking entryway. The entry hall extends past the Formal Dining to the Gathering Room. The Gathering room is an open space adjacent to the kitchen. With tall sliders that lead out to the expansive lanai the space is ideal for entertaining. The gourmet kitchen is a chef’s dream, with built in gas cook top, in wall convection/oven combo, dishwasher, and built in GE refrigerator. In between the kitchen and dining area is a coffee/butler’s bar with an under counter wine fridge. On the other side of the kitchen is a convenient breakfast nook, with sliders to the extended lanai. The first floor includes a guest bedroom with an accompanying bathroom, ideal for visitors. The den, located at the front of the home, offers privacy and elegancy with its glass French doors, making it an excellent space for a home office or study. The primary suite is a true retreat, complete with a private balcony overlooking the expansive backyard. The luxurious en-suite bathroom features a soaking tub, a separate dual-entry shower, a separate water closet, and split vanities for ultimate convenience. The fully built out laundry room on the second floor makes laundry an easy task with functional storage options. Three additional bedrooms and 2 bathrooms on the second floor provides ample room to spread out. A game room finishes off the second floor, providing a large enough space to create a relaxing and fun space for all to enjoy. The neutral slate throughout the home allows for endless customization to make it truly yours. Gorgeous wood-look wide plank tiles adorn the first floor, while plush, thick carpeting provides comfort on the upper level. Hurricane impact windows on the front of the home provide added peace of mind. The durable tiled roof adds to the home’s aesthetic appeal and longevity. The unique split garage design includes a one-car garage on one side and a two-car garage on the other, offering ample space for vehicles and storage. Situated on an almost half-acre pie-shaped lot, this home is ready for you to create your own oasis. The expansive lanai is pre-plumbed for a future outdoor kitchen. Don’t miss the opportunity to make this exquisite home in Tarramore your own. Schedule a showing today and experience the perfect blend of luxury, comfort, and style. To access the virtual tour please follow: https://bit.ly/19803CypressBridge
- Type:
- Townhouse
- Sq.Ft.:
- 1,582
- Status:
- Active
- Beds:
- 3
- Lot size:
- 0.05 Acres
- Year built:
- 2020
- Baths:
- 3.00
- MLS#:
- TB8312588
- Subdivision:
- Asturia Ph 3
ADDITIONAL INFORMATION
BACK ON THE MARKET!!! This stunning 3-bedroom, 2.5-bathroom townhome in the desirable community of Asturia offers 1,582 square feet of well-maintained living space. Featuring a spacious master bedroom and bathroom, a unique back patio perfect for family gatherings, and access to the community center and pool, this townhouse provides the perfect blend of comfort and convenience. Situated in the sought-after area of Odessa, FL, this property is within walking or driving distance to a variety of dining and shopping options, as well as top-rated schools. With a two-car garage and a pet-friendly environment, this townhome is an ideal choice for those seeking a comfortable and connected lifestyle.
$4,500,000
10413 Tarpon Springs Road Odessa, FL 33556
- Type:
- Land
- Sq.Ft.:
- n/a
- Status:
- Active
- Beds:
- n/a
- Lot size:
- 22.3 Acres
- Baths:
- MLS#:
- TB8310580
- Subdivision:
- Twin Lakes Of Keystone
ADDITIONAL INFORMATION
BEAUTIFUL 22.3 ACRES IN THE HEART OF THE KEYSTONE/ODESSA COMMUNITY!! This unique and rare property has the perfect balance between wooded setting, with stately oak trees, tall pines, and palmettos, along with pasture for your cattle or horses. This very private, picturesque setting also has two large FISHING PONDS for young ones to enjoy. Enjoy this wonderful country setting, surrounded by beautiful estate homes and just minutes from shopping at the Citrus Park Mall or dinner on the Gulf of Mexico. MUST SEE TO APPRECIATE THE BEAUTY OF THIS PROPERTY!! NOTE - Pond frontage is *approximately 600 Ft, buyer encouraged to check with new survey. The 22.3 acres includes uplands and wetlands. IMPORTANT NOTE - At the owner's request, please do not enter the subject property without the listing agent being present.

Andrea Conner, License #BK3437731, Xome Inc., License #1043756, [email protected], 844-400-9663, 750 State Highway 121 Bypass, Suite 100, Lewisville, TX 75067

All listings featuring the BMLS logo are provided by BeachesMLS, Inc. This information is not verified for authenticity or accuracy and is not guaranteed. Copyright © 2024 BeachesMLS, Inc.
Odessa Real Estate
The median home value in Odessa, FL is $675,000. This is higher than the county median home value of $324,700. The national median home value is $338,100. The average price of homes sold in Odessa, FL is $675,000. Approximately 71% of Odessa homes are owned, compared to 24.65% rented, while 4.35% are vacant. Odessa real estate listings include condos, townhomes, and single family homes for sale. Commercial properties are also available. If you see a property you’re interested in, contact a Odessa real estate agent to arrange a tour today!
Odessa, Florida has a population of 7,682. Odessa is more family-centric than the surrounding county with 40.03% of the households containing married families with children. The county average for households married with children is 28.35%.
The median household income in Odessa, Florida is $96,444. The median household income for the surrounding county is $58,084 compared to the national median of $69,021. The median age of people living in Odessa is 40.9 years.
Odessa Weather
The average high temperature in July is 90 degrees, with an average low temperature in January of 51.4 degrees. The average rainfall is approximately 51 inches per year, with 0 inches of snow per year.



