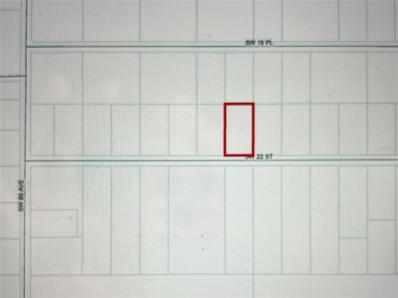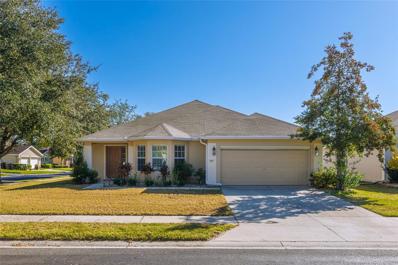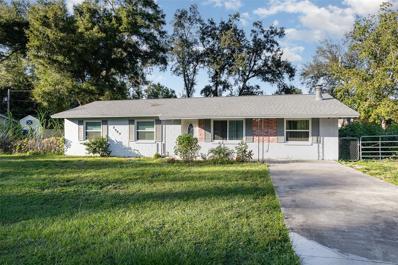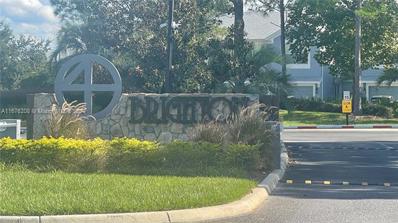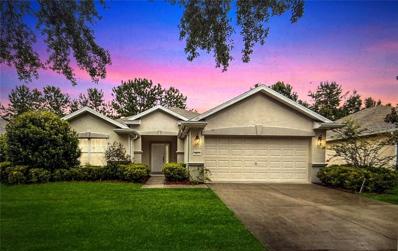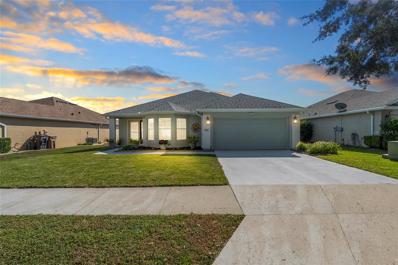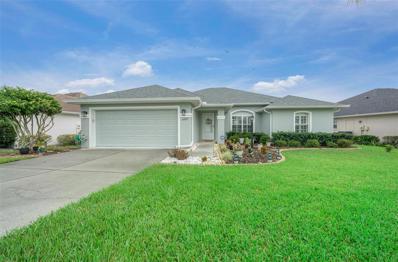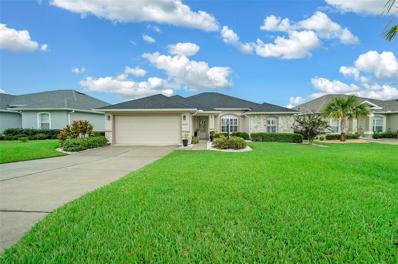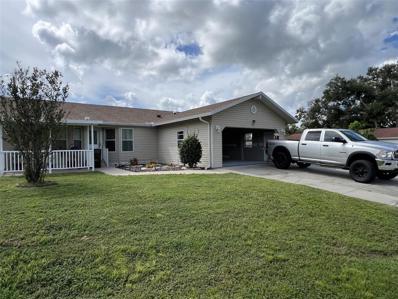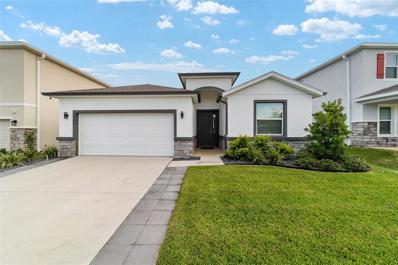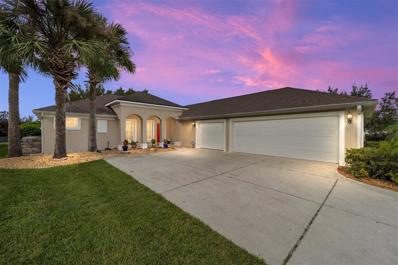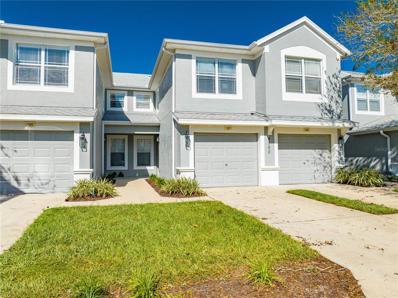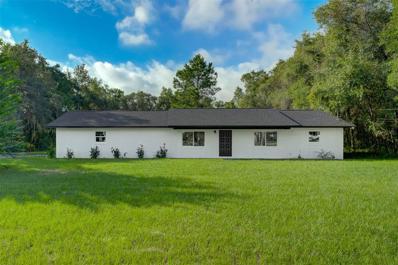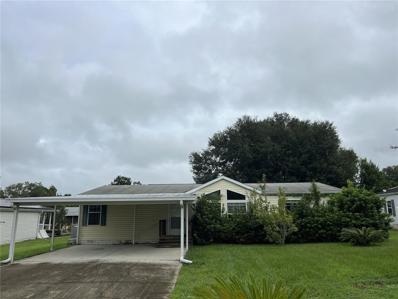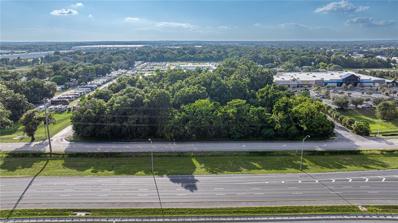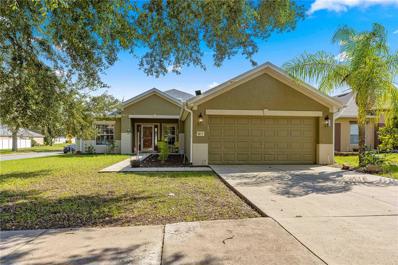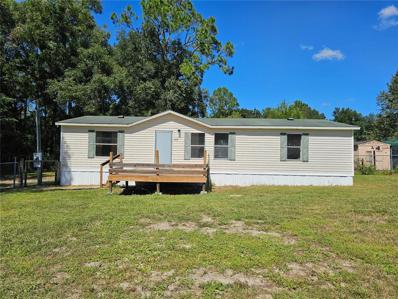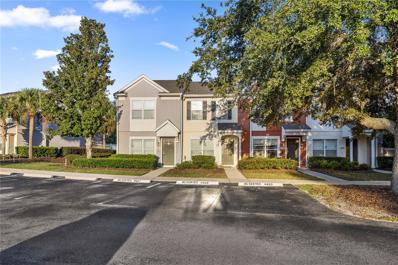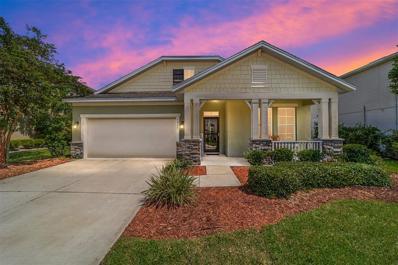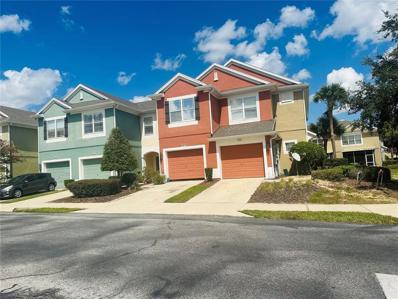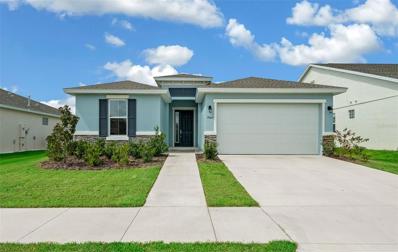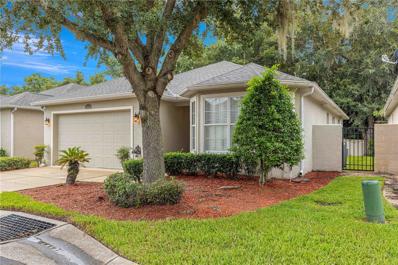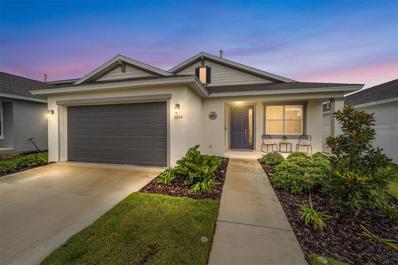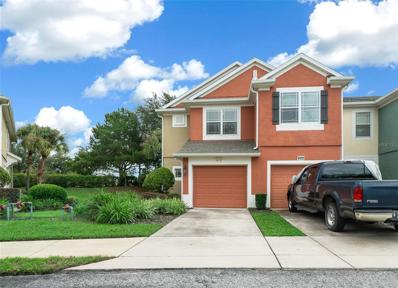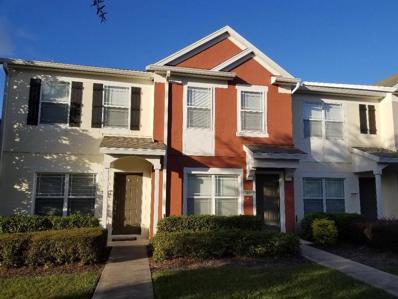Ocala FL Homes for Rent
$140,000
Address not provided Ocala, FL 34474
- Type:
- Land
- Sq.Ft.:
- n/a
- Status:
- Active
- Beds:
- n/a
- Lot size:
- 1.15 Acres
- Baths:
- MLS#:
- OM688295
- Subdivision:
- Ocala Thoroughbred Acres
ADDITIONAL INFORMATION
These 1.15 acres zoned A-1 provide you with an incredible opportunity to create your own mini-farm and enjoy nature. located in a nice established community. Located near the World Equestrian Center, Ocala International Airport, I 75 and a plenty of shopping, dining and entertainment opportunities.
$269,900
4201 SW 54th Court Ocala, FL 34474
- Type:
- Single Family
- Sq.Ft.:
- 1,465
- Status:
- Active
- Beds:
- 2
- Lot size:
- 0.25 Acres
- Year built:
- 2005
- Baths:
- 2.00
- MLS#:
- OM687972
- Subdivision:
- Red Hawk
ADDITIONAL INFORMATION
Welcome to this charming and well-maintained home nestled on a beautiful corner lot in the gated Red Hawk neighborhood of the Fore Ranch Community. This inviting residence features an open living and dining area that seamlessly connects to an eat-in kitchen complete with a breakfast bar. The spacious primary bedroom suite offers serene views of the tranquil backyard. Step outside to the screened lanai, the perfect spot for enjoying your morning coffee or hosting evening gatherings with friends. As a resident of Red Hawk, you’ll also have access to a private park and playground, as well as the Fore Ranch Community Recreation Center, which boasts a clubhouse, gym, pool, playground, tennis and basketball courts, soccer field, and walking paths—all just a short stroll away. Don’t miss the chance to make this delightful home yours!
$224,000
2909 SW 16th Place Ocala, FL 34474
- Type:
- Single Family
- Sq.Ft.:
- 1,332
- Status:
- Active
- Beds:
- 3
- Lot size:
- 0.28 Acres
- Year built:
- 1975
- Baths:
- 2.00
- MLS#:
- O6249549
- Subdivision:
- College Heights Park
ADDITIONAL INFORMATION
Welcome to your new oasis! This lovely three-bedroom, two-bathroom home is perfect for families and anyone seeking a tranquil retreat. Enjoy an open floor plan that flows seamlessly from the spacious living area to the modern kitchen, complete with ample storage and counter space. Step outside to a beautifully maintained, fully fenced yard—ideal for kids and pets to play safely or for hosting summer barbecues. The master suite features an ensuite bathroom, providing privacy and convenience, while the additional bedrooms offer versatility for guests, a home office, or a growing family. Located in a friendly neighborhood, you’ll be just minutes away from local schools, parks, and shopping. Don’t miss your chance to make this welcoming home your own! Contact us today to schedule a viewing.
- Type:
- Townhouse
- Sq.Ft.:
- 1,584
- Status:
- Active
- Beds:
- 3
- Year built:
- 2008
- Baths:
- 3.00
- MLS#:
- A11676208
- Subdivision:
- WYNCHASE & BRIGHTON TOWNHO
ADDITIONAL INFORMATION
Welcome to your dream home! A stunning 3-bed, 2.5-bath townhouse located in Brighton gated community in the heart of Fore Ranch. This spacious townhome features an open kitchen, spacious living room, ideal for entertaining. Master bedroom boasts vaulted ceilings, an en-suite bath, and a generous walk-in closet. A half bath on the main floor, an inside laundry room, washer and dryer, and plenty of storage options. Unwind and enjoy your private patio, making it ideal for morning coffee. Enjoy miles of walking and bike paths, a fully-equipped gym, a refreshing pool, a a kid's park, all just steps away. Additional highlights include easy access to I-75, restaurants, shopping plazas and you'll be just minutes from hospitals. Don’t miss the chance to call this remarkable townhome yours.
$299,000
5471 SW 39th Street Ocala, FL 34474
- Type:
- Single Family
- Sq.Ft.:
- 1,714
- Status:
- Active
- Beds:
- 3
- Lot size:
- 0.15 Acres
- Year built:
- 2006
- Baths:
- 2.00
- MLS#:
- OM687588
- Subdivision:
- Saddle Creek Ph 02
ADDITIONAL INFORMATION
Don't miss the opportunity to own this charming property in Fore Ranch. Located in a prime area, this offers a comfortable and convenient lifestyle, surrounded by top-notch amenities.Just minutes away from hospitals, shopping centers, and highly rated schools, you'll have everything you need within reach.In addition, the community's HOA provides exclusive access to variety of recreational facilities that will make every day feel like a vacation: enjoy refreshing pool, play on the tennis, soccer, or basketball courts-all without leaving the neighborhood.This property is perfect for families or anyone looking for a place to relax and enjoy life in a safe and welcoming environment
$272,800
5624 SW 45th Street Ocala, FL 34474
- Type:
- Single Family
- Sq.Ft.:
- 1,465
- Status:
- Active
- Beds:
- 2
- Lot size:
- 0.17 Acres
- Year built:
- 2006
- Baths:
- 2.00
- MLS#:
- OM686684
- Subdivision:
- Red Hawk
ADDITIONAL INFORMATION
A place to call home with a blend of comfort and convenience in this beautifully maintained 2-bedroom, 2-bathroom home nestled within the gated community of Red Hawk in Fore Ranch, Ocala. This move-in-ready residence offers a wealth of recent upgrades, including a new AC unit (2018), roof (2022), gutters (2022), and all-new appliances (2021). Step into your private oasis, featuring a spacious Four Seasons room complete with a doggie door for your furry family members to enjoy the fully fenced backyard. A new Rubbermaid storage shed provides plenty of space for your outdoor essentials. This lot backs up to a retention area, ensuring privacy and tranquility. A perfect location for a pool with a south facing rear yard. Feel safe and secured with a 3 camera Ring system. The home also features a water softener hookup for added convenience.The Fore Ranch community provides lots of amenities: Swimming pool, fitness center, club house, tennis/pickleball, basketball courts biking and running trails.
$339,900
6495 SW 50th Court Ocala, FL 34474
- Type:
- Single Family
- Sq.Ft.:
- 1,864
- Status:
- Active
- Beds:
- 3
- Lot size:
- 0.18 Acres
- Year built:
- 2006
- Baths:
- 2.00
- MLS#:
- OM687367
- Subdivision:
- Heath Brook Hills
ADDITIONAL INFORMATION
Welcome to this exceptional 3-bedroom, 2-bathroom home where modern elegance meets comfort! Featuring luxury vinyl plank flooring throughout and gorgeous quartz countertops, this home exudes a sense of style and sophistication. The spacious master suite offers an inviting seating area, a large walk-in closet, and an en-suite bathroom with dual vanity sinks, a luxurious soaking tub, and a separate shower for ultimate relaxation. Natural light fills every corner, enhanced by plantation shutters throughout. The kitchen is a true highlight, boasting a stunning backsplash, ample storage, and an additional workspace in the nook area—perfect for a home office or study. Plus, all appliances, including the washer and dryer, are included. Step outside to enjoy the enclosed rear porch with tile flooring, overlooking the beautifully landscaped yard, fully fenced with aluminum fencing for added privacy. The home’s curb appeal is further enhanced by its freshly painted interior and exterior, along with a storm door added to the front entrance. With a 2024 roof, this home is move-in ready. Located in the heart of Ocala, this community offers fantastic amenities, including a pool, clubhouse, and playground, with convenient access to shopping, hospitals, amenities, and I-75. Don’t miss the opportunity to make this incredible home yours!
$339,900
6515 SW 50th Court Ocala, FL 34474
- Type:
- Single Family
- Sq.Ft.:
- 1,864
- Status:
- Active
- Beds:
- 3
- Lot size:
- 0.18 Acres
- Year built:
- 2007
- Baths:
- 2.00
- MLS#:
- OM687362
- Subdivision:
- Heath Brook Hills
ADDITIONAL INFORMATION
Discover your dream home in the exclusive gated community of Heath Brook Hills! This stunning 3-bedroom, 2-bathroom residence has been thoughtfully upgraded to offer both style and comfort. With a new roof from 2021 and luxury vinyl plank flooring throughout, this home is move-in ready and exudes modern elegance. Step into the open and airy living spaces, where natural light flows effortlessly, enhanced by plantation shutters throughout. The kitchen is a chef's delight, featuring sleek quartz countertops, a large farmhouse sink, stainless steel appliances, a stylish backsplash, and ample storage. There's even a dedicated desk space, perfect for home office use. The spacious master suite offers a peaceful retreat with a seating area, large walk-in closet, and a spa-like en-suite bathroom complete with dual vanities, a soaking tub, and a separate shower. Additional features include a laundry room with quartz countertops and extra storage, ceiling fans throughout, and fresh paint both inside and out. Enjoy outdoor living on the enclosed tiled rear porch, or relax on the concrete patio in the fully fenced backyard, ideal for entertaining. The home’s exterior impresses with stonework accents and lush, manicured landscaping. Located in the heart of Ocala, this community offers fantastic amenities, including a pool, clubhouse, and playground, with convenient access to shopping, hospitals, amenities, and I-75. Don’t miss the opportunity to make this incredible home yours!
$229,900
7942 SW 6th Place Ocala, FL 34474
- Type:
- Single Family
- Sq.Ft.:
- 2,031
- Status:
- Active
- Beds:
- 3
- Lot size:
- 0.19 Acres
- Year built:
- 2006
- Baths:
- 2.00
- MLS#:
- OM687278
- Subdivision:
- Falls Of Ocala
ADDITIONAL INFORMATION
$10K Price Improvement. If you are looking for a well-built home, situated in serene surroundings peppered with horse farms, lush green landscapes, plenty of fresh air, quiet not far from the restaurants and shopping centers. Welcome to The Falls of Ocala an exclusive 55+ community. Meet new friends at the clubhouse, pool, sauna with amenities providing a resort lifestyle. Spacious kitchen, solid wood cabs, open concept floor plan, huge family room, new flooring throughout, (no carpets), home can accommodate a mother-daughter set up, or have an office/den, large master bedroom, with walk-in closets, retractable canopy in the back porch, new roof 05/2024, many updates for a MH triple wide that defies its class. Seller may carry owner financing with 20% down, 6.5% annual interest, with a 5-year balloon, ask me, if you have any questions. Please take a look and see for yourself how beautiful this home really is!
$369,900
5375 SW 40th Circle Ocala, FL 34474
- Type:
- Single Family
- Sq.Ft.:
- 2,053
- Status:
- Active
- Beds:
- 4
- Lot size:
- 0.15 Acres
- Year built:
- 2022
- Baths:
- 3.00
- MLS#:
- OM687168
- Subdivision:
- Ridge At Heathbrook
ADDITIONAL INFORMATION
Welcome to the Ridge of Heathbrook, one of the Southwest's Premiere Communities. Indulge in the resort -style amenities with endless luxury and recreational options which include a sparkling community pool, clubhouse with a cabana, basketball court, and playground Located on the southwest side of Ocala, this new home community is in a prime location nearby I-75, seconds from the Market Street at Heath Brook shopping mall, and behind the Ocala VA Clinic. Grocery stores and medical facilities are all within minutes including the HCA Florida West Marion Hospital and The World Equestrian Center. Open concept floor plan with a spacious kitchen overlooks a large living and dining area that flow out to a covered lanai, which is a perfect place to relax or dine and enjoy our great Florida weather. When you approach the front of the home, you will find rich lush landscaping surrounding the home and vinyl fencing that completes the backyard. The eat-in kitchen comes with stainless-steel appliances, a granite topped prep island with a breakfast bar for a quick morning meal and deep walk in pantry. This home is also equipped with the latest smart home technology. At the end of your day, relax in the primary bedroom with tray ceiling, walk in closets and a spa like bath featuring a large soaking tub, oversized walk in tiled shower, and dual vanities. Designed for those who appreciate the finer things in life, don't miss your chance to call it home!
$359,900
6470 SW 50th Court Ocala, FL 34474
- Type:
- Single Family
- Sq.Ft.:
- 1,720
- Status:
- Active
- Beds:
- 3
- Lot size:
- 0.18 Acres
- Year built:
- 2005
- Baths:
- 2.00
- MLS#:
- OM686643
- Subdivision:
- Heath Brook Hills
ADDITIONAL INFORMATION
One or more photo(s) has been virtually staged. Step into your dream home in the highly desirable Heathbrook Hills community! This meticulously maintained 3-bedroom, 2-bath residence offers a bright and airy open floor plan, ideal for both casual living and entertaining. Recent updates include a brand-new AC (2022), 2024 roof with a warranty, and a transferable termite warranty for peace of mind. The home has been freshly painted inside and out, with newly pressure-washed surfaces, paver patios in both the front and back, and beautifully refreshed landscaping with new mulch. This home boasts an extended 3-car garage, perfect for extra storage or your larger vehicles. Inside, you'll find modern finishes throughout, and ample storage with spacious attic access. The community amenities, including a clubhouse, pool, and gym, are all within walking distance, and Heath Brook Marketplace is just minutes away, offering shopping and dining convenience. The home's location is close to shopping, entertainment and everything you're looking for —don't miss out on this opportunity!
- Type:
- Condo
- Sq.Ft.:
- 1,429
- Status:
- Active
- Beds:
- 2
- Lot size:
- 0.01 Acres
- Year built:
- 2006
- Baths:
- 2.00
- MLS#:
- S5113524
- Subdivision:
- Brighton Ph 06
ADDITIONAL INFORMATION
SELLER MOTIVATED!!!! Gated community and incredible amenities such as clubhouse, pool, playground, sport courts, soccer field and gym. Located in the beautiful Brighton of Fore Ranch community. Looking for a family wanting to move to the best location in OCALA. Only minutes from EVERYTHING! 6 minutes from Ocala International Airport, 9 minutes from Ocala's main road FL-200E and a very short drive to I-75. This area is loaded with restaurants and shops, this two-bedroom, two-bathroom + Flex Room and stunning covered lanai, is a very spacious yet cozy condo, with a total of 1,429 Sq.Ft that you won't believe is real. Don’t miss out on this incredible chance to make this your home.
$399,000
4720 SW 22nd Place Ocala, FL 34474
- Type:
- Single Family
- Sq.Ft.:
- 1,668
- Status:
- Active
- Beds:
- 4
- Lot size:
- 1 Acres
- Year built:
- 1978
- Baths:
- 2.00
- MLS#:
- O6246175
- Subdivision:
- Bear Track Ranch
ADDITIONAL INFORMATION
**1 Acre Lot NO HOA** HORSES PERMITTED - Welcome to your dream home, where modern luxury meets lasting durability! This beautifully upgraded property boasts: - **New Roof:** Featuring 30-year shingles, providing peace of mind for years to come. - **Stylish Windows:** Brand new Pella windows that enhance energy efficiency and curb appeal. - **Elegant Doors:** All new doors with sleek hardware for a fresh and inviting entrance. - **Luxury Flooring:** Waterproof vinyl planking throughout, combining style and practicality. - **Gourmet Kitchen:** Enjoy new kitchen cabinets, stainless steel appliances, quartz countertops, and a stunning tile backsplash that make cooking a joy. - **Comfortable Living:** A brand-new Reem HVAC system ensures year-round comfort. - **Efficient Water Systems:** Newly installed water softener and water heater for convenience and efficiency. - **Modern Amenities:** Updated lighting, switches, and outlets throughout the home. - **Fresh Paint:** The entire interior and exterior have been repainted, giving the home a clean and vibrant look. This property is not just about aesthetics; it’s designed for functionality and ease of living. Don’t miss out on the opportunity to own a home that perfectly balances modern upgrades with timeless appeal all situated on a 1 acre lot with NO HOAl! Close to everything, shopping, restaurants, Silver Springs and thw World Equestrian Center. A must see to appreciate!
$175,000
7921 SW 7th Place Ocala, FL 34474
- Type:
- Other
- Sq.Ft.:
- 1,560
- Status:
- Active
- Beds:
- 3
- Lot size:
- 0.17 Acres
- Year built:
- 2005
- Baths:
- 2.00
- MLS#:
- OM686859
- Subdivision:
- Falls/ocala 01
ADDITIONAL INFORMATION
Come check out this 3 bedroom 2 bathroom home located in The Falls of Ocala. This home features 1,560 sqft of comfortable living space, screened in porch, split bedroom floor plan, carport, and more. Call for your showing today!
$1,700,000
548-598 Sw 38th Ave Ocala, FL 34474
- Type:
- Land
- Sq.Ft.:
- n/a
- Status:
- Active
- Beds:
- n/a
- Lot size:
- 4 Acres
- Baths:
- MLS#:
- OM685916
ADDITIONAL INFORMATION
4 ACRES MOL TO BE DETERMINED BY SURVEY, ZONED M-1 , VISABLE FROM I-75, JUST SOUTH OFF HWY 40 ON SW 38TH, CORNER WOODED LOT IN FRONT OF ADESSA AUTO AUCTION, ADJACENT TO HUGES SUPPLY AND NORTHERN TOOL. CITY WATER AND SEWER AVAILABLE. DIMENSIONS TO BE DETERMINED BY SURVEY.
$360,000
5676 SW 40th Place Ocala, FL 34474
- Type:
- Single Family
- Sq.Ft.:
- 2,185
- Status:
- Active
- Beds:
- 4
- Lot size:
- 0.2 Acres
- Year built:
- 2006
- Baths:
- 2.00
- MLS#:
- OM686608
- Subdivision:
- Saddle Creek Ph 02
ADDITIONAL INFORMATION
**SMART LOCATION**FANTASTIC NEIGHBORS**TOP NOTCH AMENITIES**ROOM TO GROW**GLASS ENCLOSED LANIA** Welcome to your charming 3-bedroom, 2-bathroom home in the desirable Saddlecreek community within Fore Ranch. Boasting a spacious 2,185 square foot floor plan, this residence offers versatility with an additional den/office that can used as home office or study. Recently enclosed lanai offers the best of both worlds bringing the outside in with the perfect lighting and space to express your artistic side. This well-designed layout features a separate living/dining room, family room, and an office/den for optimal functionality. The open kitchen is a culinary haven, equipped with a breakfast bar, all appliances, pantry, ample cabinet space, and a cozy kitchen nook, ideal for casual dining or entertaining guests. Retreat to the luxurious master suite, complete with a spacious walk-in closet, ensuite bathroom featuring a walk-in shower, separate tub, and double sinks, ensuring ultimate comfort and relaxation. Two additional guest rooms and a full guest bath offer comfortable accommodations for family or guests. Some community features include a clubhouse, fitness center, heated pool,soccer field, playground, tennis/pickleball courts, basketball and , sand volleyball, and miles of sidewalks, providing endless opportunities for recreation and leisure. Conveniently located within minutes to shopping, grocery stores, healthcare facilities, banks, restaurants, the sportsplex, and more, this home offers the perfect blend of comfort and convenience. Schedule your private showing today and make this your new dream home!
$124,900
7573 SW 2nd Place Ocala, FL 34474
- Type:
- Other
- Sq.Ft.:
- 1,104
- Status:
- Active
- Beds:
- 3
- Lot size:
- 0.23 Acres
- Year built:
- 2001
- Baths:
- 2.00
- MLS#:
- OM686571
- Subdivision:
- Kings Park
ADDITIONAL INFORMATION
This three bedroom 2 bath mobile sits on almost a quarter acre on the west side of Ocala out by the World Equestrian Center. It is fully fenced and has easy access to shopping, doctors and hospitals. This mobilehome would make a great starter home or rental property. The HVAC was replaced in 2022, also the duct work was redone, roof replaced in 2013, and it also has a new well. All your major stuff has been done for you, so don't wait, bring us your offer.
$205,000
4428 SW 49th Avenue Ocala, FL 34474
- Type:
- Townhouse
- Sq.Ft.:
- 1,134
- Status:
- Active
- Beds:
- 2
- Lot size:
- 0.02 Acres
- Year built:
- 2005
- Baths:
- 3.00
- MLS#:
- OM686568
- Subdivision:
- Wynchase Twnhms
ADDITIONAL INFORMATION
Conveniently located in the coveted community of Fore Ranch this 2/2 town home has so many possibilities. As you step inside the unit you will see the upgraded title floor throughout, large kitchen, and living space with plenty of natural light. The outside screened in patio is a nice space to relax and enjoy the evening. Upstairs you will find two good size bedrooms each with their own bathrooms. The washer and dryer are also conveniently located upstairs as well. Your HOA fees cover outside building maintenance and grounds maintenance as well as access to the fitness center, pool, and clubhouse in the Wynchase community. Wynchase is located close to West Marion Hospital, shopping, dining, and the World Equestrian Center. Come schedule your appointment today!
$359,900
5325 SW 49th Avenue Ocala, FL 34474
- Type:
- Single Family
- Sq.Ft.:
- 2,115
- Status:
- Active
- Beds:
- 4
- Lot size:
- 0.18 Acres
- Year built:
- 2015
- Baths:
- 3.00
- MLS#:
- OM686455
- Subdivision:
- Meadows At Heathbrook
ADDITIONAL INFORMATION
Beautiful Sebring model home located in Meadows at Heathbrook! This home has 4 bedrooms, 3 bathrooms, and a 2 car garage. The tiled entry leads to the flex room at the front the the home with 2 windows bringing in the sunshine. The kitchen features white cabinets, stainless steel appliances, walk-in pantry, spacious island, and a dining area. The open living room leads to the screened lanai with fan, and roll down privacy shade. The hallway leads to the 2nd and 3rd bedrooms with luxury vinyl plank flooring, ceiling fan, blinds, and closet with double doors. The 2nd bath has a single vanity sink, tub/shower, and a medicine cabinet. The master bedroom include a tray ceiling, LVP, fan, and blinds. The master bath has a soaker tub, tiled shower with glass door, doulbe vanity sink, and a walk-in closet. Upstairs is the private 4th bedroom with carpet, walk-in closet, fan, and blinds. This room could be a 2nd master bedroom with a private bathroom! Additional features include an owners entry with a built in cabinet/counter, and laundry room with white washer/dryer.
$229,900
4122 SW 54th Circle Ocala, FL 34474
- Type:
- Townhouse
- Sq.Ft.:
- 1,542
- Status:
- Active
- Beds:
- 3
- Lot size:
- 0.05 Acres
- Year built:
- 2006
- Baths:
- 3.00
- MLS#:
- OM686310
- Subdivision:
- Wynchase Twnhms
ADDITIONAL INFORMATION
This is the Banebury Model which makes it an end unit. This provides more windows and lighting. It is a very open floor plan and also includes a private patio and garage. It is a 3 bedroom 2 1/2 bathroom town house. In the master bedroom, the carpet was just replaced and upgraded. Owner is moving and downsizing so some of the furniture, rugs & wall art are available separately. The corner gas fireplace is included in the sale. Washer, dryer and refrigerator convey.
- Type:
- Single Family
- Sq.Ft.:
- 1,594
- Status:
- Active
- Beds:
- 3
- Lot size:
- 0.18 Acres
- Year built:
- 2022
- Baths:
- 2.00
- MLS#:
- OM686166
- Subdivision:
- Calesa Township Roan Hills
ADDITIONAL INFORMATION
Welcome to this beautifully designed 3-bedroom, 2-bathroom home, built in 2022, offering 1,594 sq. ft. of modern comfort. With an open floor plan that maximizes space and light, this home is perfect for both relaxing and entertaining. The layout features two well-appointed guest rooms located at the front of the house, ensuring privacy for both guests and residents. The Primary Bedroom, situated just off the main living area, provides a serene retreat with a spacious walk-in closet. The heart of the home is the stylish kitchen, which boasts a large island, elegant granite countertops, and sleek black appliances. The adjacent living area flows seamlessly from the kitchen, creating an inviting space for gatherings. The Primary Bathroom is a true sanctuary, featuring a walk-in shower, double vanities with quartz countertops, and contemporary finishes. Additional highlights include a convenient 2-car garage and a well-thought-out design that enhances both functionality and aesthetics. Experience modern living at its finest in this charming home—where comfort and style come together effortlessly. Calesa is a great Family oriented neighborhood. With an extensive trails system including both dirt trail nature hikes, and paved fitness paths with yoga pavilions perfectly spaced throughout the community, Calesa Township is the place to be! Complete with community pools, soccer fields, and basketball courts. Resort style Community Pool has a covered Cabana Building for Parties. Even has an onsite Public K-8 Charter School and FAST Aquatic Center. If your concerned about high Insurance costs, current homeowners insurance costs $804 per year.
$299,750
3806 SW 33rd Terrace Ocala, FL 34474
- Type:
- Single Family
- Sq.Ft.:
- 1,758
- Status:
- Active
- Beds:
- 3
- Lot size:
- 0.08 Acres
- Year built:
- 2005
- Baths:
- 2.00
- MLS#:
- OM685703
- Subdivision:
- Villas At Paddock Park
ADDITIONAL INFORMATION
Light, bright and open with tall ceilings and nothing but good vibes! Spacious island kitchen with wood cabinets, granite tops, updated stainless steel appliances and built in pantry. The primary suite at the rear of the home features an en suite bath with dual sinks and a new tile and glass shower with sliding glass barn door. Water closet for privacy and walk in closet with customizable closet system. The guest quarters are separated from the main home with a pocket door. The front bedroom boasts a bay window with storage and plantation shutters. The eastern exposure of this home translates to the most amazing natural light! Enclosed back porch has a dedicated split unit for climate control which makes for a great den or study. Custom electric blinds in this space for privacy, light or both - the choice is yours with three options to choose from. Inside laundry room with tons of storage that is adjustable and customizable. Fenced backyard overlooks a wooded area and has a wonderful ambience with the twinkle lights. Conveniently located in the exclusive and gated community, The Villas at Paddock Park where comfort and convenience are synonymous. The HOA maintains the common areas and also covers the mowing and landscaping in the front yard. Roof replaced in 2022. This home is truly move in ready. Schedule your private tour to see for yourself.
$343,900
7224 SW 61st Place Ocala, FL 34474
- Type:
- Single Family
- Sq.Ft.:
- 1,856
- Status:
- Active
- Beds:
- 3
- Lot size:
- 0.15 Acres
- Year built:
- 2023
- Baths:
- 2.00
- MLS#:
- OM686072
- Subdivision:
- Calesa Township
ADDITIONAL INFORMATION
Beautiful Currant located in the sought after neighborhood of Calesa Township! This home has 3 bedrooms, 2 bathrooms, and a 2 car garage. Tile throughout! Enter the home to the formal living room and large window to bring in the sunshine. The 2nd and 3rd bedrooms have ceiling fans, blinds, and spacious closets. The 2nd bath has a large single vanity sink with quartz counters, and a tub/shower. The kitchen features granite counters, dark wood cabinets, and stainless steel appliances. The living/dining room combo is open with access through the sliding glass doors to the screened lanai. The primary bedroom has a large walk-in, window overlooking the backyard with blinds, and ceiling fan. The primary ensuite bath has a double vanity sink with quartz counters, linen closet, and tiled shower with glass door. Enjoy the Florida sunshine in your screened lanai! Make this lovely house your new home!
$234,900
4172 SW 43rd Circle Ocala, FL 34474
- Type:
- Townhouse
- Sq.Ft.:
- 1,542
- Status:
- Active
- Beds:
- 3
- Lot size:
- 0.05 Acres
- Year built:
- 2005
- Baths:
- 3.00
- MLS#:
- OM685962
- Subdivision:
- Wynchase Twnhms
ADDITIONAL INFORMATION
Welcome to the Wynchase community! This charming 3-bedroom, 2.5-bath townhouse is ideally located right across from the community pool. With all bedrooms situated on the second floor and a convenient laundry room also upstairs, this home offers both comfort and functionality. The great room, perfect for entertaining, boasts bright and open spaces. The kitchen is a cook's delight with granite counters, tile flooring, oak cabinets, a large single-basin sink, and a cozy eat-in area. Enjoy seamless indoor-outdoor living with sliding doors that lead to your screened-in lanai. The master suite is a true retreat with vaulted ceilings, a walk-in closet, and suite bathroom featuring double sinks and a soaking tub. Residents benefit from a pool and gym at the community center without the hassle of maintenance. This end unit offers extra privacy and is situated in a gated community, close to hospitals, award-winning restaurants, and shopping. Don’t miss the chance to own this desirable home.
$215,000
4484 SW 49th Avenue Ocala, FL 34474
- Type:
- Townhouse
- Sq.Ft.:
- 1,134
- Status:
- Active
- Beds:
- 2
- Lot size:
- 0.02 Acres
- Year built:
- 2006
- Baths:
- 3.00
- MLS#:
- OM685556
- Subdivision:
- Wynchase Twnhms
ADDITIONAL INFORMATION
This townhome in Fore Ranch/Wynchase sounds fantastic! With its open floor plan and modern kitchen featuring stainless steel appliances, it seems like a perfect blend of comfort and style. The screened lanai with a storage room adds a nice touch of convenience, and having the washer and dryer upstairs makes laundry days easier. The community amenities are impressive too. The clubhouse with an exercise room and the community pool provide great spots for relaxation and fitness. Plus, the variety of sports facilities like tennis, soccer, basketball, and beach volleyball offer plenty of options for staying active. The walking trails throughout the Fore Ranch subdivision are a great way to enjoy the outdoors. The location is also a major plus, with quick access to I-75 and Hwy 200, as well as proximity to shopping, a hospital, and restaurants. It sounds like a well-rounded and convenient place to live! This property is occupied by tenants currently under lease contract through 12/31/25.
| All listing information is deemed reliable but not guaranteed and should be independently verified through personal inspection by appropriate professionals. Listings displayed on this website may be subject to prior sale or removal from sale; availability of any listing should always be independently verified. Listing information is provided for consumer personal, non-commercial use, solely to identify potential properties for potential purchase; all other use is strictly prohibited and may violate relevant federal and state law. Copyright 2024, My Florida Regional MLS DBA Stellar MLS. |
Andrea Conner, License #BK3437731, Xome Inc., License #1043756, [email protected], 844-400-9663, 750 State Highway 121 Bypass, Suite 100, Lewisville, TX 75067

The information being provided is for consumers' personal, non-commercial use and may not be used for any purpose other than to identify prospective properties consumers may be interested in purchasing. Use of search facilities of data on the site, other than a consumer looking to purchase real estate, is prohibited. © 2024 MIAMI Association of REALTORS®, all rights reserved.
Ocala Real Estate
The median home value in Ocala, FL is $278,500. This is higher than the county median home value of $270,500. The national median home value is $338,100. The average price of homes sold in Ocala, FL is $278,500. Approximately 43.59% of Ocala homes are owned, compared to 46.16% rented, while 10.25% are vacant. Ocala real estate listings include condos, townhomes, and single family homes for sale. Commercial properties are also available. If you see a property you’re interested in, contact a Ocala real estate agent to arrange a tour today!
Ocala, Florida 34474 has a population of 62,351. Ocala 34474 is more family-centric than the surrounding county with 20.68% of the households containing married families with children. The county average for households married with children is 19.74%.
The median household income in Ocala, Florida 34474 is $46,841. The median household income for the surrounding county is $50,808 compared to the national median of $69,021. The median age of people living in Ocala 34474 is 38.3 years.
Ocala Weather
The average high temperature in July is 92.6 degrees, with an average low temperature in January of 43.4 degrees. The average rainfall is approximately 51.9 inches per year, with 0 inches of snow per year.
