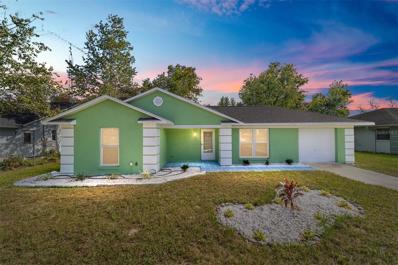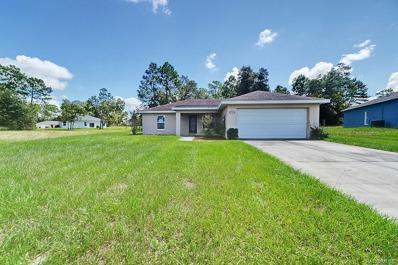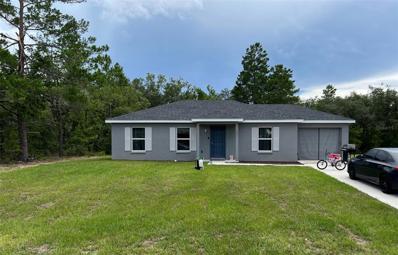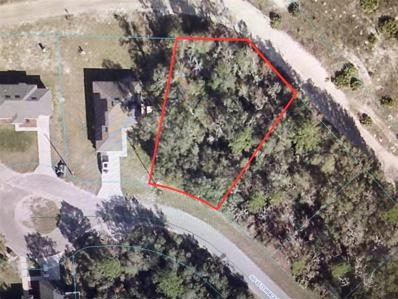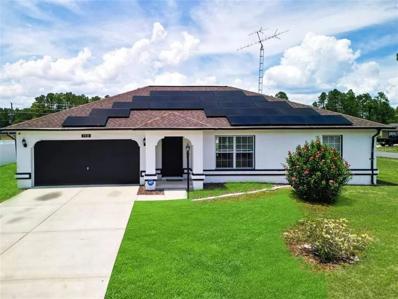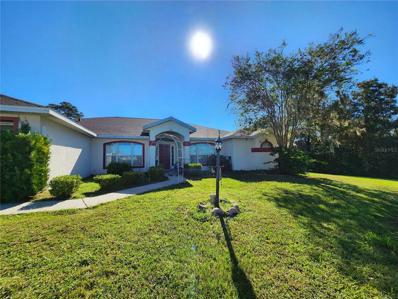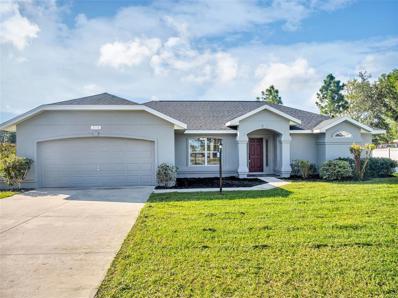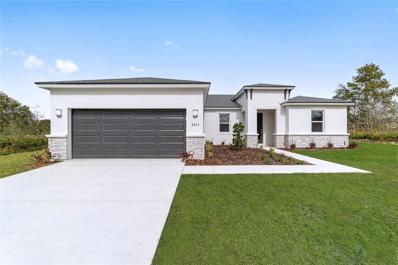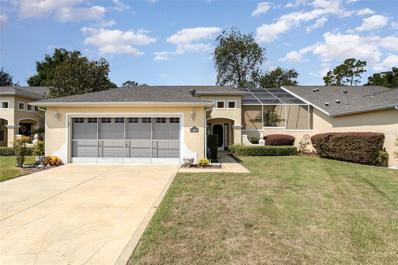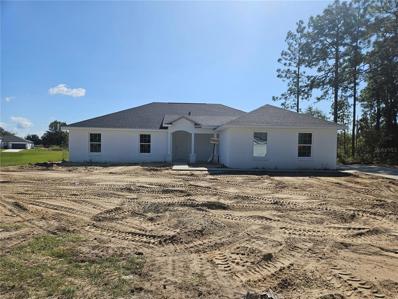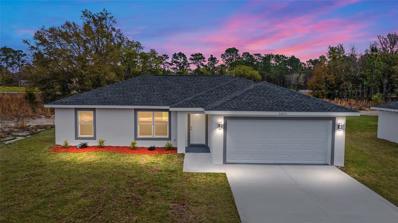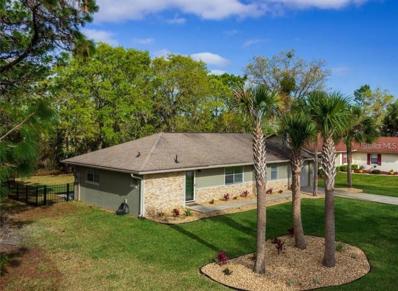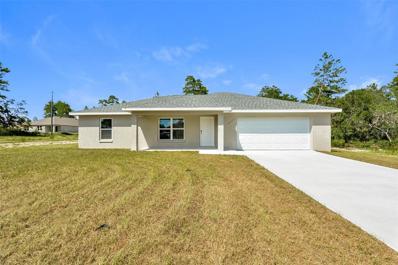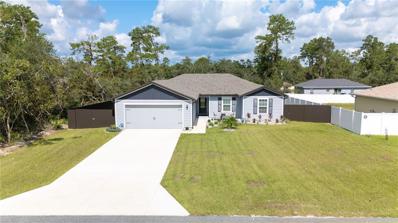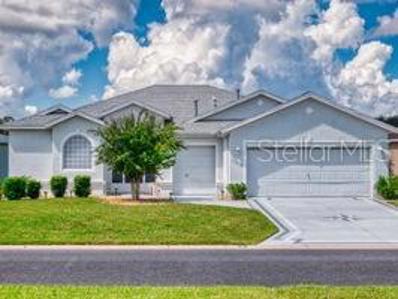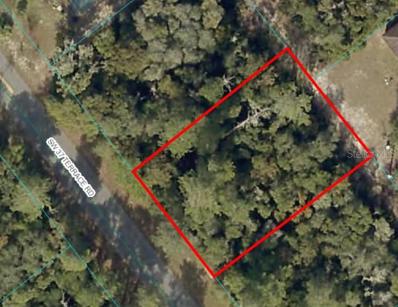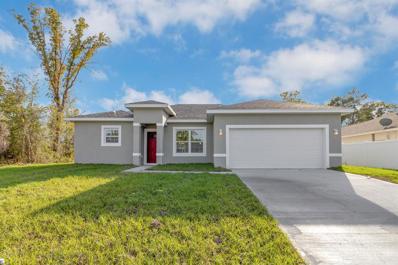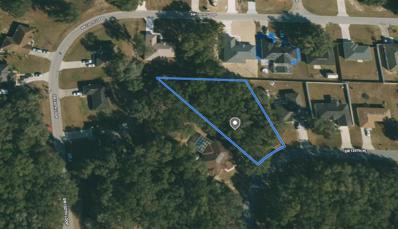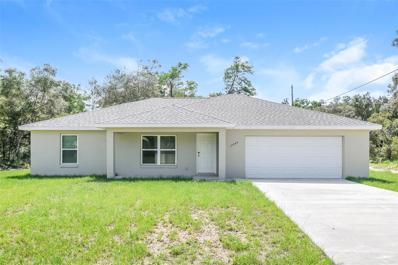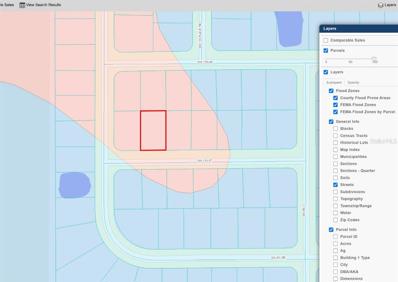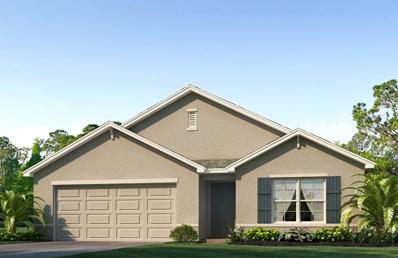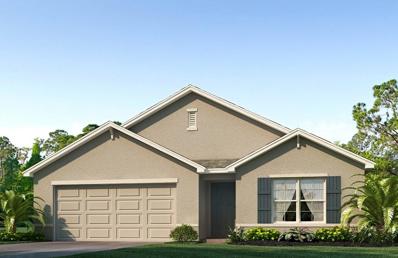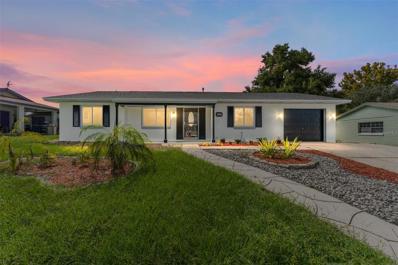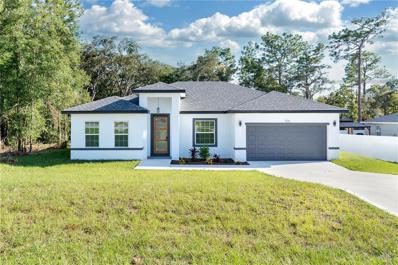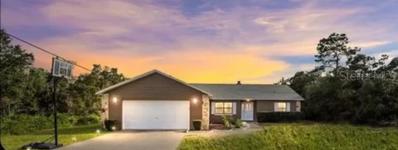Ocala FL Homes for Rent
$235,000
15242 SW 39th Circle Ocala, FL 34473
- Type:
- Single Family
- Sq.Ft.:
- 1,219
- Status:
- Active
- Beds:
- 2
- Lot size:
- 0.17 Acres
- Year built:
- 1988
- Baths:
- 2.00
- MLS#:
- OM686566
- Subdivision:
- Marion Oaks
ADDITIONAL INFORMATION
One or more photo(s) has been virtually staged. If you are looking for the perfect starter home or a great downsize home with no HOA's this is your place. This 2/2 block home has beautiful tile throughout, for easy care, new windows in 2021, and a new roof in 2021 . The AC has been replaced in 2023. The family room and kitchen area are open with an extra area for a dining table. Updated kitchen with new appliances lead out to the one car garage. The bathrooms have been updated. The backyard has a large covered patio to enjoy for cooking or sitting outside. This home is on city water and city sewer with nice sidewalks in this community. This home is close to shopping and easy access to 75 Don't wait this one is special.
$274,900
6292 SW 132ND Loop Ocala, FL 34473
- Type:
- Single Family
- Sq.Ft.:
- 1,374
- Status:
- Active
- Beds:
- 3
- Lot size:
- 0.46 Acres
- Year built:
- 2017
- Baths:
- 2.00
- MLS#:
- 837767
- Subdivision:
- Marion Oaks
ADDITIONAL INFORMATION
Looking for a newer house that is clean and beautiful? This 2017 build offers 3 bedrooms and 2 bathrooms and is centrally located with access to all you could ask for. Step inside to your open living area with natural lighting throughout. You'll be sure to want to cook in this beautiful kitchen with granite counters, quality cabinetry, and a hightop bar for family and friends. The master suite is spacious and cozy and the other side of the home features two bedrooms that share a guest bathroom. Indoor laundry is located off the living area. Step out of the sliding glass doors and you'll see a large concrete slab with endless opportunities. The scenery offers peace and tranquillity being located next to a retention pond and greenery providing privacy. You'll want to call this one your home.
- Type:
- Single Family
- Sq.Ft.:
- 1,017
- Status:
- Active
- Beds:
- 3
- Lot size:
- 0.23 Acres
- Year built:
- 2022
- Baths:
- 2.00
- MLS#:
- O6244058
- Subdivision:
- Marion Oaks Un 09
ADDITIONAL INFORMATION
Recently built in 2022, this Single Story, Three Bedroom, Two Bathroom House in Marion Oaks is fore sale. The property has been well taken care of and rented to one set of tenants since the home was constructed. Please reach out to listing agent for information!
- Type:
- Land
- Sq.Ft.:
- n/a
- Status:
- Active
- Beds:
- n/a
- Lot size:
- 0.23 Acres
- Baths:
- MLS#:
- OM686469
ADDITIONAL INFORMATION
BEAUTIFUL LOT ON CUL DE SAC AREA OF MANY NEW HOMES.
$293,900
7721 SW 130th Lane Ocala, FL 34473
- Type:
- Single Family
- Sq.Ft.:
- 1,603
- Status:
- Active
- Beds:
- 3
- Lot size:
- 0.29 Acres
- Year built:
- 2001
- Baths:
- 2.00
- MLS#:
- TB8307440
- Subdivision:
- Marion Oaks Un 10
ADDITIONAL INFORMATION
Are you in search of a residence situated in a tranquil neighborhood without an HOA? Your search ends here! This stunning property features three bedrooms and two bathrooms, along with an office/den and a two-car garage, all on a .29-acre lot. The split floor plan provides an ideal environment for relaxation and privacy, with the master suite located on one side and the guest bedrooms positioned across the living area. The master suite includes a walk-in closet and a linen closet for optimal organization, as well as a separate laundry room equipped with shelves. Entering the front door, your greated with an open floorplan. Home has vaulted ceilings, a spacious living room, a breakfast nook, and a dining area, making it perfect for entertaining guests and family. The kitchen boasts generous countertops, stainless steel appliances, and a sizable pantry, with glass sliding doors that lead to the backyard. The expansive backyard has ample space to accommodate a pool, shed, or gazebo. This peaceful community is complemented by friendly neighbors. Conveniently located near SR 200, Hwy 484, and I-75. Convenient to Super Walmart, restaurants, bike/walking trails, horseback riding and local entertainment. No HOA Pet free Smoke free Energy efficient solar panels system ADT Alarm system with cameras Nest Smart Thermostat Google Home Doorbell camera Sewer: Septic tank (Front of house) Water source: Public 12,632 sq lot/0.29 lot No flood zone New roof. 01/22 Master bath newly renovated 02/23 A/C and Dryer ducts cleaned/ serviced 03/24 Septic tank serviced. 10/23
$345,000
16361 SW 48th Circle Ocala, FL 34473
- Type:
- Single Family
- Sq.Ft.:
- 2,310
- Status:
- Active
- Beds:
- 3
- Lot size:
- 0.69 Acres
- Year built:
- 2001
- Baths:
- 3.00
- MLS#:
- OM686443
- Subdivision:
- Marion Oaks Un 05
ADDITIONAL INFORMATION
This stunning beautiful big house, consist of 3-bedroom, 3-bathroom plus a triple garage, residence offers an expansive 2,310 sq ft of thoughtfully designed living space, perfectly situated on a generous 0.69-acre lot. New Roof from 2023, new floors from 2023 and new WASHER AND DRYER, As you enter, you’ll be greeted by a bright and airy open floor plan, featuring a spacious living area that flows seamlessly into a modern kitchen, equipped with stainless steel appliances and ample counter space—perfect for the home chef. Retreat to the luxurious primary huge Master suite, complete with a master bathroom and a walk-in closet, while two additional bedrooms provide plenty of room for family or guests. Each bathroom is tastefully designed, ensuring comfort and convenience. Outside, the beautifully landscaped yard is perfect for outdoor gatherings or quiet evenings under the stars. The triple garage provides plenty of space for vehicles, hobbies, or additional storage. You will also be able to enjoy a great Lanai with an extra kitchen and sink to cook outside when you want or enjoys family parties. Located in Marion Oaks, this home is just minutes away from local amenities, parks, Hospitals and schools. Don’t miss this incredible opportunity to own a slice of paradise. Schedule your private tour today, enjoy your new home! NO HOA . NO CDD. House price has being modified with a reduction of $ 10,000.00 of original price in this beautiful dream home! with a new price of 345K.
- Type:
- Single Family
- Sq.Ft.:
- 1,984
- Status:
- Active
- Beds:
- 3
- Lot size:
- 0.23 Acres
- Year built:
- 2007
- Baths:
- 2.00
- MLS#:
- A4622998
- Subdivision:
- Marion Oaks Un 10
ADDITIONAL INFORMATION
Welcome Home. Living in Marion Oaks 10 is close to schools, churches, shopping, and restaurants. As you enter this 1958sqft 3 bedroom, 2 bath home there is an open living area, and dining area, where warmth and comfort merge harmoniously. Walk out the sliders onto the covered porch for morning coffees or nightly unwinds. Ceramic tile flooring spans throughout the entire house. The main bedroom has a walk- in closet. The main bathroom is a true oasis, boasting a relaxing tub, providing you with a tranquil retreat to unwind and recharge. Adding a touch of opulence, the kitchen features striking new white cabinets that enhance the aesthetic appeal of these essential spaces. This home has you covered with stainless steel appliances, including a microwave, dishwasher, refrigerator, and range. The family room adjoins the kitchen and has its own slider to the backyard. The 2-car attached garage allows additional parking with its long Driveway. And a NEW ROOF 2024!! Don't miss this home
$327,900
6605 SW 132nd Street Ocala, FL 34473
- Type:
- Single Family
- Sq.Ft.:
- 1,787
- Status:
- Active
- Beds:
- 4
- Lot size:
- 0.23 Acres
- Year built:
- 2024
- Baths:
- 2.00
- MLS#:
- OM686424
- Subdivision:
- Marion Oaks Un 10
ADDITIONAL INFORMATION
Under Construction. Up to $7K in closing costs incentives offered! December Completion. No HOA, No CDD. Standard features of this home are 36"real wood cabinets, quartz countertops, luxury tile plank flooring throughout, 9’4” ceilings, large walk-in closets, irrigation system, spacious open floor plan, Stainless steel appliances, double pane low emission windows, LED lighting, high performance 16 SEER HVAC unit. Designer landscaping and a 10-year structural warranty by Maverick. Lastly, an *optional* solar system with eligibility for up to a ~$5K tax credit. Pictures are from a previously built model. One or more photos have been virtually staged
$227,900
15695 SW 13th Circle Ocala, FL 34473
- Type:
- Other
- Sq.Ft.:
- 1,593
- Status:
- Active
- Beds:
- 2
- Lot size:
- 0.13 Acres
- Year built:
- 2007
- Baths:
- 2.00
- MLS#:
- TB8305328
- Subdivision:
- Summerglen
ADDITIONAL INFORMATION
Welcome to your serene retreat in the heart of the vibrant SummerGlen 55+ community! This exquisite home welcomes you with a private front patio garden—a peaceful haven just steps from your door. Ideal for entertainers, the kitchen features a convenient pass-through window, perfect for effortless serving and socializing. Your master bedroom and bathroom offer a spacious sanctuary, complete with a walk-in closet, a luxurious walk-in shower, and a private toilet room for added comfort and privacy. Forget about yard work; the diligent HOA has you covered, giving you more time to dive into a range of community activities. Enjoy leisurely moments in the community library, showcase your skills in billiards, or explore your creative side in dedicated rooms for pottery, arts and crafts, sewing, and card games. Stay active with a fully-equipped fitness and aerobics center, and relax in the inviting outdoor pool and spa. Whether you're into water aerobics, swimming, or simply unwinding, Summer
- Type:
- Single Family
- Sq.Ft.:
- 1,812
- Status:
- Active
- Beds:
- 4
- Lot size:
- 0.31 Acres
- Year built:
- 2024
- Baths:
- 3.00
- MLS#:
- O6245491
- Subdivision:
- Marion Oaks Un 9
ADDITIONAL INFORMATION
Under Construction. Welcome to your dream home in the heart of Marion Oaks, Ocala! This brand new construction offers the perfect blend of modern elegance and comfortable living. Scheduled for completion by the end of October, this exquisite 4-bedroom, 3-bathroom residence is designed with attention to detail and superior craftsmanship. The expansive open floor plan is perfect for both entertaining and everyday living, with the heart of the home being the huge gorgeous kitchen, complete with a massive island, granite countertops throughout, and tons of cabinet space. Beautiful luxury vinyl plank flooring flows seamlessly throughout the home, providing durability and style, while the bathrooms are adorned with elegant ceramic tile and granite. Enjoy privacy and space with a thoughtful split bedroom design, the master suite is a serene retreat, featuring a large bedroom and an opulent master bathroom with a dual vanity, granite countertops, a separate shower, and a luxurious bathtub. The other 3 bedrooms on the other side of the home share a jack and jill bathroom and a 3rd guest bathroom that also has access from the outside lanai. Step outside to a vast backyard, perfect for gatherings and outdoor activities, the covered lanai offers a shaded oasis for relaxation and alfresco dining. Situated on a generous 0.31-acre lot on a cul du sac with no neighbors on one side, you have there's plenty of room to create your own outdoor paradise. Located in the desirable Marion Oaks community, this home is perfectly positioned to enjoy all that Ocala has to offer. You'll be close to shopping, dining, schools, and recreational facilities. Plus, it's just an hour's drive to the vibrant city of Orlando, making it an ideal location for those who want the best of both worlds. This home is a rare find, offering luxury, convenience, and space. Don’t miss the opportunity to make this beautiful property your own. Schedule a viewing today and experience the best of Ocala living!
$264,900
16847 SW 22nd Court Ocala, FL 34473
- Type:
- Single Family
- Sq.Ft.:
- 1,267
- Status:
- Active
- Beds:
- 3
- Lot size:
- 0.26 Acres
- Year built:
- 2024
- Baths:
- 2.00
- MLS#:
- OM686383
- Subdivision:
- Marion Oaks Un 04
ADDITIONAL INFORMATION
Be among the first to experience the charm of this brand-new MOVE IN READY “Magnolia” Model by Bakan Homes. This beautifully designed home offers a fusion of modern comfort that’s perfect for families, first-time homebuyers, or anyone looking for a fantastic investment opportunity. With 8’ ceilings in the bedrooms and vaulted ceilings in the social areas, this home welcomes you with a sense of openness and comfort. The heart of this home boasts wood soft-close cabinets, elegant quartz countertops, and top-of-the-line stainless steel appliances, including a dishwasher. It's a chef's dream! Enjoy the little luxuries in life with recessed lighting and ceiling fans in the bedrooms. The kitchen peninsula is adorned with seeded LED pendant lighting, adding a touch of sophistication to your space. Luxury water-resistant vinyl plank flooring throughout the home not only looks beautiful but also ensures easy maintenance, making it perfect for families and pet owners. This home offers the perfect blend of functionality and aesthetics, ensuring you can enjoy modern living without breaking the bank. Your investment is protected with a full 1-year Builder Warranty, and an extended 2-10 Warranty provided at closing, ensuring worry-free homeownership. Pictures are of a recently completed model. Colors, finishes, and appliances may vary home to home. Estimated completion dates are only an estimate and can be delayed due to unforeseen circumstances.
$258,000
14624 SW 45th Court Ocala, FL 34473
- Type:
- Single Family
- Sq.Ft.:
- 1,398
- Status:
- Active
- Beds:
- 2
- Lot size:
- 0.26 Acres
- Year built:
- 1982
- Baths:
- 2.00
- MLS#:
- OM686311
- Subdivision:
- Marion Oaks Un 01
ADDITIONAL INFORMATION
Charming 2-bedroom, 2-bathroom home with a 1-car garage located in the desirable Marion Oaks community. This corner lot property features a screened-in pool, perfect for relaxation and outdoor entertaining. The beautifully landscaped yard is surrounded by mature trees, offering both shade and privacy. Conveniently situated close to shopping, highway access, and just minutes from downtown Ocala and the World Equestrian Center (WEC), this home is in a quiet neighborhood ideal for peaceful living. Don’t miss out on this gem, offering both comfort and convenience in a serene setting!
- Type:
- Single Family
- Sq.Ft.:
- 1,710
- Status:
- Active
- Beds:
- 3
- Lot size:
- 0.29 Acres
- Year built:
- 2023
- Baths:
- 2.00
- MLS#:
- C7498312
- Subdivision:
- Marion Oaks 03
ADDITIONAL INFORMATION
This like-new 3-bedroom, 2-bath home offers modern design and a spacious open layout on a corner lot! The bright living area flows seamlessly into the kitchen, featuring stainless steel appliances and plenty of counter space. The master suite includes a walk-in closet and an en-suite bathroom with a double vanity. The additional bedrooms are generously sized, perfect for family or guests. Vacant and easy to show!
- Type:
- Single Family
- Sq.Ft.:
- 1,680
- Status:
- Active
- Beds:
- 4
- Lot size:
- 0.23 Acres
- Year built:
- 2024
- Baths:
- 2.00
- MLS#:
- O6243305
- Subdivision:
- Marion Oaks Un 04
ADDITIONAL INFORMATION
Innovative 2024 almost new construction by LGI the Brie model home with brand new rain gutters, 6 foot privacy fence, blinds, custom landscaping and rock beds as well as 12 x 38 privacy screened and covered lanai! Modern finishes in this 3 bedroom 2 bath plus flex/den or 4th bedroom featuring open floor plan, luxury vinyl plank, and granite island in the kitchen! Incredible curb appeal from the moment you drive up! The seller has added to the front porch area at 5 x 15 outdoor patio. Enter into your home through the glass door and be greeted with the open floor concept. Directly in front of you is a spacious living room with vaulted ceilings, to your right, the kitchen overlooks this whole area. The kitchen features granite countertops, stainless steel appliances, under counter lights and nickel door handles. The island is granite and has space for several barstools. To the right is the dining area overlooking the private backyard. The spacious living area has a double sliding door out to the 12 x 38 completely private covered lanai, the backyard is fenced and fully slotted. The roof is 2024 30 year architectural, the HVAC is 2024 and the hot water heater is a 2024. This is a split plan with the primary bedroom on the far left-hand side of the home next to the fourth bedroom or perfectly positioned office or nursery. the primary bedroom leads to primary bathroom with 42 inch vanity and beautiful tile surround with glass door shower! Just off of the primary laundry room is positioned inside. There’s a two car garage with garage door opener. The additional bedrooms are across the home and share an equally as impressive second bathroom with 42 inch vanity and tile surround tub/shower. All bedrooms have 2024 carpet and the rest of the home is luxury vinyl plank. Four spotlights on the four corners of the home that are dust to dawn. Blind covering the front door, over $20,000 in upgrades in this home. The lot to the left and the rear are vacant. Irrigation and ADT alarm system transferable with four cameras. All the upgrades have been made in this new construction to make it move-in ready!
- Type:
- Single Family
- Sq.Ft.:
- 2,093
- Status:
- Active
- Beds:
- 3
- Lot size:
- 0.22 Acres
- Year built:
- 2005
- Baths:
- 2.00
- MLS#:
- OM686322
- Subdivision:
- Summerglen Ph I
ADDITIONAL INFORMATION
Just step over the terrazzo in the screened foyer to the front door into the great room, the dining room to your right, walk on into the beautiful kitchen fully updated, the nook and the family room, and push open the sliding doors to a fully screened and re3ctagular and tiled lanai overlooking the gorgeous of the green lawn. Back to the other side, is the huge master suite adorned with a lovely garden tub, a walk in shower and a one of a kind walk in closet. Remember too, the 2 guest bedrooms and their bathroom. There is a two car garage and a garage space with its own door for your golf cart. There is no carpet in this house. The windows were installed in 2017 and the new roof in 2023. The whole place was designed for maximum convenience comfort and security. Your internet and TV cable, it's all included and also the trash disposal and lawn care as part of the maintenance. To list some of the amenities, you have the Club House, the fitness center, the golf course, the swimming pool and spa, the multi purpose room, the community mail box. the tennis courts, the horseshoe courts, the softball courts, the RV area and the dog park.
- Type:
- Land
- Sq.Ft.:
- n/a
- Status:
- Active
- Beds:
- n/a
- Lot size:
- 0.24 Acres
- Baths:
- MLS#:
- OM686390
- Subdivision:
- Marion Oaks 06
ADDITIONAL INFORMATION
Nice lot in Unit 7 of Marion Oaks. Conveniently located to the interstate for easy access of Ocala, Belleview, Summerfield, The Villages, Tampa, Orlando and Gainesville. Close to SR 200, near all the best shopping, restaurants, and hospitals Ocala has to offer. Marion Oaks has its own post office, shopping center, and community center. No HOA Fees. Paved roads. Site-built homes only. New construction in area.
- Type:
- Single Family
- Sq.Ft.:
- 1,679
- Status:
- Active
- Beds:
- 4
- Lot size:
- 0.23 Acres
- Year built:
- 2024
- Baths:
- 3.00
- MLS#:
- O6242596
- Subdivision:
- Marion Oaks Un 05
ADDITIONAL INFORMATION
Under Construction. This beautiful home offers a modern style with 4 bedrooms, TWO AND A HALF BATHROOMS, IN THE MASTER BATHROOM YOU WILL FIND A STUNNING STANDALONE TUB, a spacious open floor plan where you can host big family gatherings and a complete kitchen with all stainless-steel appliances including refrigerator, range, disposal, dishwasher and microwave. One or more photos has been virtually staged.
$40,000
Sw 130th Place Ocala, FL 34473
- Type:
- Land
- Sq.Ft.:
- n/a
- Status:
- Active
- Beds:
- n/a
- Lot size:
- 0.35 Acres
- Baths:
- MLS#:
- TB8305766
ADDITIONAL INFORMATION
Come build your home here! Great 1/3 acre oversized lot in Unit 7 of Marion Oaks. West Port High School district. Conveniently located to the interstate for easy access of Ocala, Belleview, Summerfield, The Villages, Tampa, Orlando and Gainesville. Close to SR 200, near all the best shopping, restaurants, and hospitals Ocala has to offer. Marion Oaks has golf courses, its own post office, shopping center, and community center. No HOA Fees. Paved roads. Site-built homes only. New construction in area.
$289,900
17040 SW 39th Circle Ocala, FL 34473
- Type:
- Single Family
- Sq.Ft.:
- 1,723
- Status:
- Active
- Beds:
- 3
- Lot size:
- 0.23 Acres
- Year built:
- 2023
- Baths:
- 2.00
- MLS#:
- C7498248
- Subdivision:
- Marion Oaks Un 06
ADDITIONAL INFORMATION
This like-new 3-bedroom, 2-bath home offers modern design and a spacious open layout. The bright living area flows seamlessly into the kitchen, featuring stainless steel appliances and plenty of counter space. The master suite includes a walk-in closet and an en-suite bathroom with a double vanity. The additional bedrooms are generously sized, perfect for family or guests. Vacant and easy to show!
$33,450
Sw 139th Street Ocala, FL 34473
- Type:
- Land
- Sq.Ft.:
- n/a
- Status:
- Active
- Beds:
- n/a
- Lot size:
- 0.23 Acres
- Baths:
- MLS#:
- OM686305
- Subdivision:
- Marion Oaks Unit 12
ADDITIONAL INFORMATION
Situated in the heart of Marion Oaks, this residential lot measures 80 by 125 feet. Located outside the flood zone, with no wetlands or protected species, this lot is shovel-ready and primed for development. Marion Oaks is located south of downtown Ocala and next to I-75 for easy access to the Orlando suburbs. Marion Oaks has plenty to do for nature lovers including natural springs, state forests, mudding and biking trails. Marion Oaks is exploding with development due to low housing prices and cheap land. Walmart and shops are just 10 minutes away. Silver Springs Shores, one of the largest artesian spring formations in the world, is just 20 minutes away. Just 20 minutes to downtown Ocala, and 1 hour to downtown Orlando.
$319,990
4972 SW 129th Place Ocala, FL 34473
- Type:
- Single Family
- Sq.Ft.:
- 1,828
- Status:
- Active
- Beds:
- 4
- Lot size:
- 0.23 Acres
- Year built:
- 2024
- Baths:
- 2.00
- MLS#:
- OM686262
- Subdivision:
- Marion Oaks
ADDITIONAL INFORMATION
One or more photo(s) has been virtually staged. Under Construction. Welcome to a spacious and inviting 4-bedroom, open-concept and all concrete block constructed home where design meets functional elegance. The seamless flow between living areas and the kitchen creates an expansive environment perfect for both daily living and entertaining. The kitchen is a focal point of this home and designed for style and convenience including a stainless-steel range, microwave, built-in dishwasher, and refrigerator. Four well-appointed bedrooms and located in the front of the home and nearby a full bathroom. The primary bedroom features an ensuite bathroom, double vanity, and walk-in closet. The laundry room is complete with a washer and dryer. This residence embodies the perfect harmony of openness and privacy. The Cali is complete with a state-of-the-art smart home system. Pictures, photographs, colors, features, and sizes are for illustration purposes only and will vary from the homes as built. Home and community information including pricing, included features, terms, availability and amenities are subject to change and prior sale at any time without notice or obligation. CRC057592.
- Type:
- Single Family
- Sq.Ft.:
- 1,828
- Status:
- Active
- Beds:
- 4
- Lot size:
- 0.26 Acres
- Year built:
- 2024
- Baths:
- 2.00
- MLS#:
- OM686259
- Subdivision:
- Marion Oaks
ADDITIONAL INFORMATION
One or more photo(s) has been virtually staged. Under Construction. Welcome to a spacious and inviting 4-bedroom, open-concept and all concrete block constructed home where design meets functional elegance. The seamless flow between living areas and the kitchen creates an expansive environment perfect for both daily living and entertaining. The kitchen is a focal point of this home and designed for style and convenience including a stainless-steel range, microwave, built-in dishwasher, and refrigerator. Four well-appointed bedrooms and located in the front of the home and nearby a full bathroom. The primary bedroom features an ensuite bathroom, double vanity, and walk-in closet. The laundry room is complete with a washer and dryer. This residence embodies the perfect harmony of openness and privacy. The Cali is complete with a state-of-the-art smart home system. Pictures, photographs, colors, features, and sizes are for illustration purposes only and will vary from the homes as built. Home and community information including pricing, included features, terms, availability and amenities are subject to change and prior sale at any time without notice or obligation. CRC057592.
- Type:
- Single Family
- Sq.Ft.:
- 1,466
- Status:
- Active
- Beds:
- 3
- Lot size:
- 0.17 Acres
- Year built:
- 1980
- Baths:
- 2.00
- MLS#:
- OM686255
- Subdivision:
- Marion Oaks Un 02
ADDITIONAL INFORMATION
Don’t Let This Dream Home Slip Away! You’ll absolutely love this fully remodeled gem! With New Floors, Roof 2022, HVAC system 2021, 3 bedrooms and 2 bathrooms, this spacious 1,466-square-foot split floor plan that offers both privacy and openness. The granite countertop kitchen and outside kitchen area serve for an excellent cooking combination. The bathrooms have also been tastefully renovated. Step outside to your large lanai and that connects to the outdoor kitchen area, serves perfectly for barbecues or cozy gatherings with family and friends. The back is paved with concrete slabs around the home, offering plenty of space for activities, while fenced for your pets. Plus, the extra-wide driveway and large propane gas tank add to the convenience. Act fast—homes like this don’t last long! Your dream home is waiting—schedule a viewing today and make it yours!
- Type:
- Single Family
- Sq.Ft.:
- 1,774
- Status:
- Active
- Beds:
- 4
- Lot size:
- 0.23 Acres
- Year built:
- 2024
- Baths:
- 2.00
- MLS#:
- O6242196
- Subdivision:
- Marion Oaks Un 10
ADDITIONAL INFORMATION
One or more photo(s) has been virtually staged. Under Construction. Beautiful house with excellent location, on Marion Oaks Trail, one of the main avenues in Marion Oaks, in front of the Maranatha Baptist chapel. The house has 4 spacious bedrooms, each equipped with a closet for ample storage. Two modern, bright and well-lit bathrooms for your convenience. Open concept kitchen, fully equipped with essential appliances and with a stunning island, ideal for entertaining friends and family. Sliding doors offering a beautiful view and the perfect place to relax after a long day. Garage to guarantee comfort and safety for your vehicles. With all this, this house is perfect for your family, with everything you need for a comfortable lifestyle. Contact us today for more information and to schedule a visit! Note: One or more photos were virtually assembled.
- Type:
- Single Family
- Sq.Ft.:
- 2,228
- Status:
- Active
- Beds:
- 4
- Lot size:
- 0.23 Acres
- Year built:
- 2003
- Baths:
- 2.00
- MLS#:
- OM686331
- Subdivision:
- Marion Oaks 05
ADDITIONAL INFORMATION
Beautiful 4 bedroom, 2 bath Marco Polo built home rests on .23 acres, close to Marion Oaks Golf & Country Club. The long drive way leads up to the 2 car garage and into the indoor laundry room with wash tub. This 2,228 square foot home features a wood-burning fireplace, spacious family room, with wood look Luxury Vinyl and Gray Vinyl plank flooring throughout. Bright and open, large eat-in kitchen with formal living and dining on both sides. Lovely master bedroom with walk-in closet, shower, seperate jacuzzi tub and European bidet in owner's suite. Extra-large walk-in closet featured in bonus room. Plus, two nicely sized guest suites with lots of closet space and updated granite counter tops with dual sinks in guest bath. New septic recently replaced (Located in front), New roof (Replaced 2020). Extra space located up in the finished attic offers optimal storage solutions. The split floor plan allows for added privacy and plenty of room to enjoy time with family or entertain large gatherings, making this the perfect home to retreat for peace and quiet.
| All listing information is deemed reliable but not guaranteed and should be independently verified through personal inspection by appropriate professionals. Listings displayed on this website may be subject to prior sale or removal from sale; availability of any listing should always be independently verified. Listing information is provided for consumer personal, non-commercial use, solely to identify potential properties for potential purchase; all other use is strictly prohibited and may violate relevant federal and state law. Copyright 2024, My Florida Regional MLS DBA Stellar MLS. |
Andrea Conner, License #BK3437731, Xome Inc., License #1043756, [email protected], 844-400-9663, 750 State Highway 121 Bypass, Suite 100, Lewisville, TX 75067

The data on this web site comes in part from the REALTORS® Association of Citrus County, Inc.. The listings presented on behalf of the REALTORS® Association of Citrus County, Inc. may come from many different brokers but are not necessarily all listings of the REALTORS® Association of Citrus County, Inc. are visible on this site. The information being provided is for consumers’ personal, non-commercial use and may not be used for any purpose other than to identify prospective properties consumers may be interested in purchasing or selling. Information is believed to be reliable, but not guaranteed. Copyright © 2024 Realtors Association of Citrus County, Inc. All rights reserved.
Ocala Real Estate
The median home value in Ocala, FL is $278,500. This is higher than the county median home value of $270,500. The national median home value is $338,100. The average price of homes sold in Ocala, FL is $278,500. Approximately 43.59% of Ocala homes are owned, compared to 46.16% rented, while 10.25% are vacant. Ocala real estate listings include condos, townhomes, and single family homes for sale. Commercial properties are also available. If you see a property you’re interested in, contact a Ocala real estate agent to arrange a tour today!
Ocala, Florida 34473 has a population of 62,351. Ocala 34473 is more family-centric than the surrounding county with 20.68% of the households containing married families with children. The county average for households married with children is 19.74%.
The median household income in Ocala, Florida 34473 is $46,841. The median household income for the surrounding county is $50,808 compared to the national median of $69,021. The median age of people living in Ocala 34473 is 38.3 years.
Ocala Weather
The average high temperature in July is 92.6 degrees, with an average low temperature in January of 43.4 degrees. The average rainfall is approximately 51.9 inches per year, with 0 inches of snow per year.
