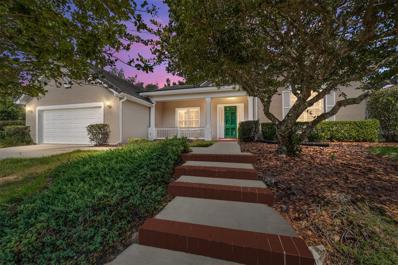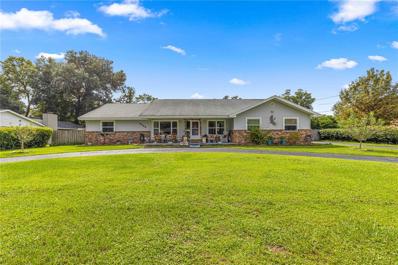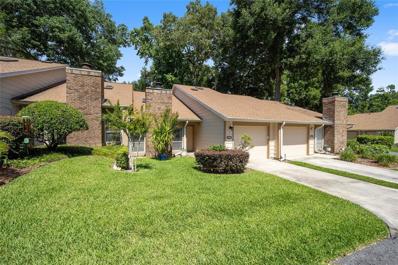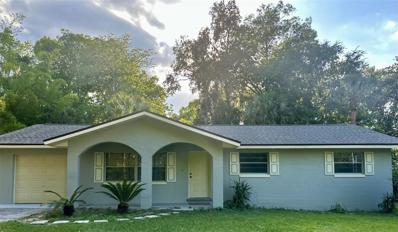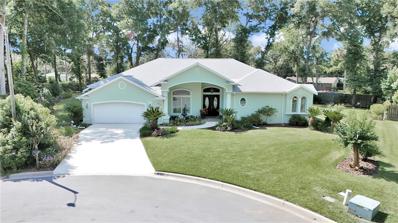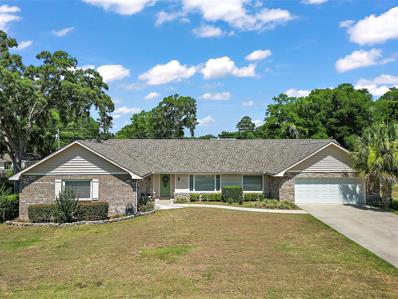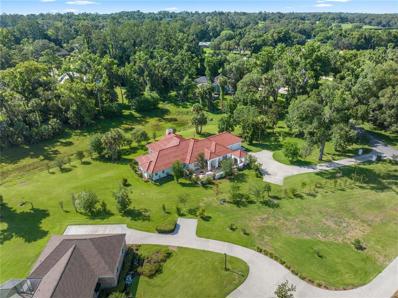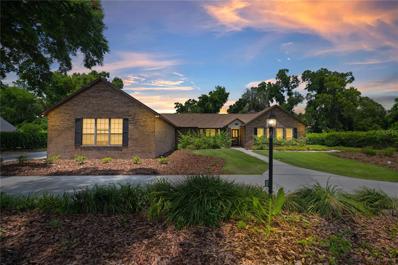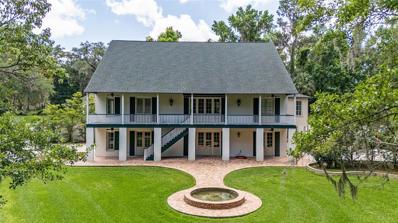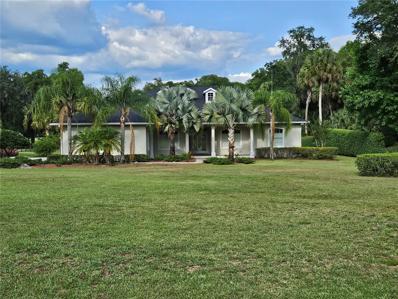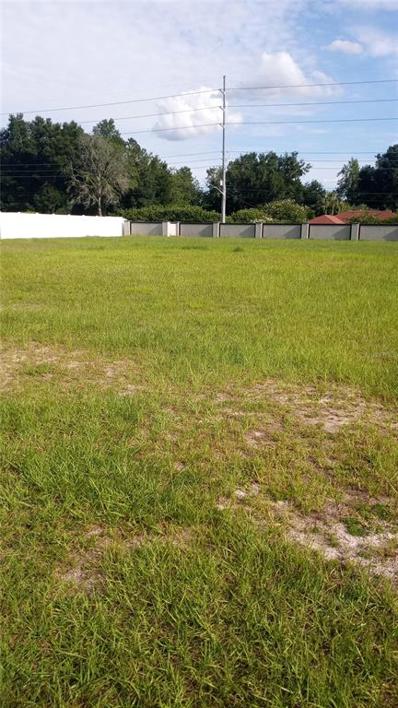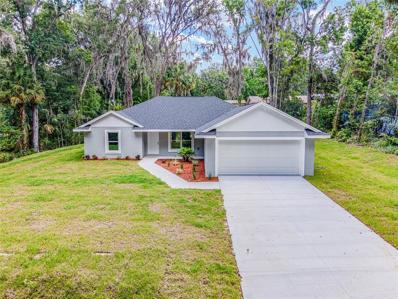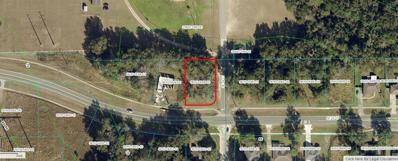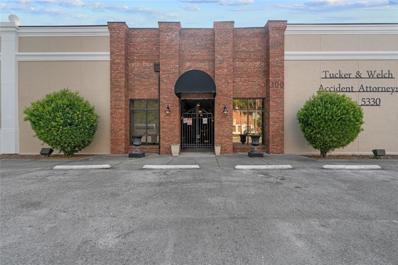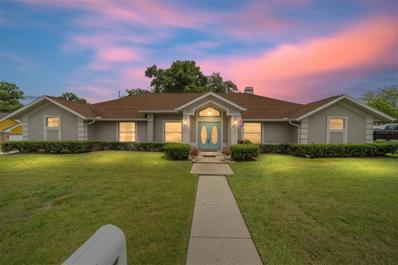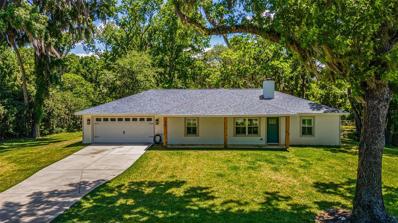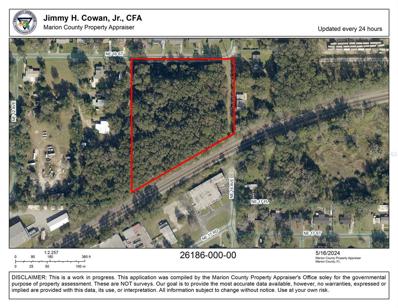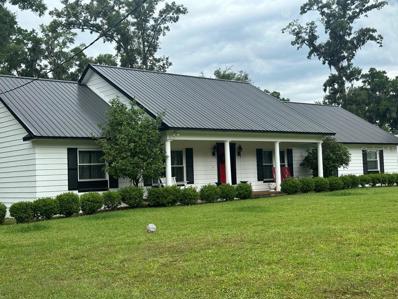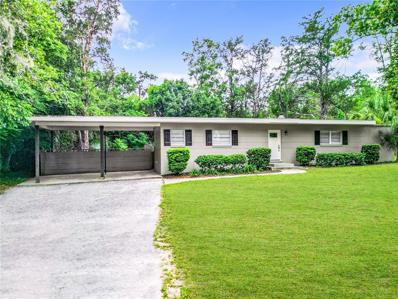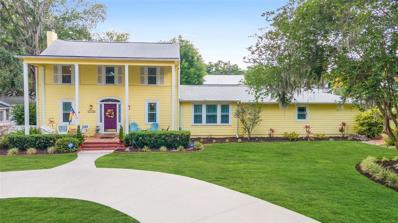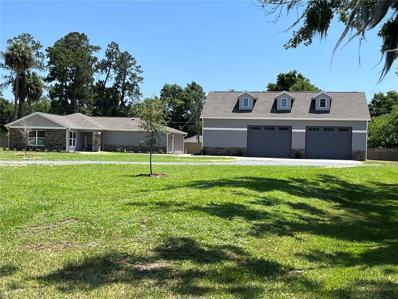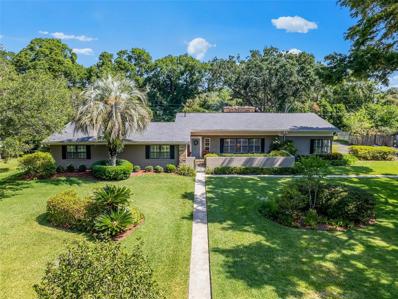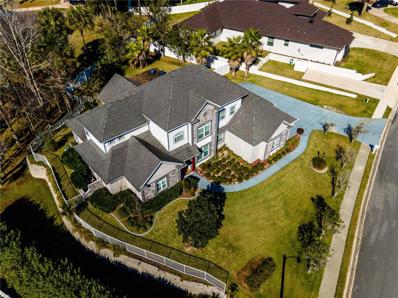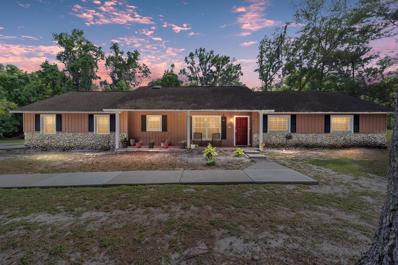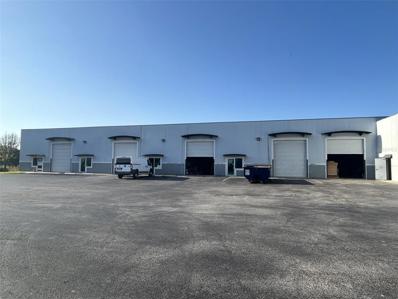Ocala FL Homes for Rent
$505,000
2428 SE 19th Circle Ocala, FL 34471
- Type:
- Other
- Sq.Ft.:
- 2,828
- Status:
- Active
- Beds:
- 3
- Lot size:
- 0.28 Acres
- Year built:
- 2001
- Baths:
- 2.00
- MLS#:
- OM679857
- Subdivision:
- Laurel Wood Villas
ADDITIONAL INFORMATION
THE SEARCH IS OVER! This home is located in one of the most sought after gated communities in Ocala, Laurel Wood! This 3/2/2 split bedroom plan sits on a corner lot and includes a cozy front porch with brick detail.Enter this beautiful home to an open and bright formal living and dining combo. The huge island kitchen features an eat-in area, a large pantry and breakfast bar that overlooks the family room. 10ft ceilings, wood floors (tile in kitchen and baths), Plantation shutters and ceiling fans throughout. The master suite has enough room for a nice sitting area or home office. The master bath includes double sinks, PLUS a separate vanity area, walk-in shower and two HUGE closets with custom shelving. Enjoy the large, patio with brick detail in the backyard. LAWNCARE IS INCLUDED IN LOW HOA FEE!! Conveniently located to stores, restaurants and medical facilities. HURRY, THIS ONE WON'T LAST!
$455,000
4544 SE 12th Place Ocala, FL 34471
- Type:
- Single Family
- Sq.Ft.:
- 2,818
- Status:
- Active
- Beds:
- 3
- Lot size:
- 0.38 Acres
- Year built:
- 1977
- Baths:
- 3.00
- MLS#:
- OM679277
- Subdivision:
- Country Estate
ADDITIONAL INFORMATION
Seller's Motivated!! Don't miss out on this Newly Updated Pool Home in SE Ocala! You'll first notice the large circle drive, the 2 fruit bearing apple trees and inviting front porch. Upon entry you will see the home office and dining room. This home features an open floor plan and a large family room with a beautiful gas fireplace. The kitchen has solid wood cabinets with granite countertops and an eat in bar, also newer stainless steel appliances and a double oven. The home offers a split bedroom plan with 3 nicely sized bedrooms and 2 bathrooms in the main home. The large master suite has a walk in cedar lined closet and an oversized shower. The bedroom also has sliding doors leading on to a large screened back patio that overlooks the pool. The pool is 3ft in the shallow end and 9ft in the deep end; the liner was replaced in 2018. Small building on the back of the house is currently used as a workshop but can be used as an additional bedroom/pool house, craft room or storage and has it's own 1/2 bathroom, closet and wall A/C & Heat Unit. Also, out back are additional sitting areas, a cook shack, swing, and fire pit all within a wood privacy fence. There are also three 6 year old pineapple plants near the backside of the workshop. This home is a must see! The water heater (2019), fireplace and furnace are gas. The A/C was replaced in May 2024.
$215,000
2328 SE 19th Circle Ocala, FL 34471
- Type:
- Townhouse
- Sq.Ft.:
- 1,503
- Status:
- Active
- Beds:
- 2
- Lot size:
- 0.04 Acres
- Year built:
- 1984
- Baths:
- 3.00
- MLS#:
- OM679827
- Subdivision:
- Woodland Villages Twnhms
ADDITIONAL INFORMATION
You will fall in love with this beautiful Townhouse. As you open the front door you will see the soaring ceilings with the view of the loft upstairs. You have a wood burning fireplace with windows on both sides that let the light pour in. The kitchen is complete with corian countertops, convenient garbage can cabinet, lots of kitchen cabinets, laundry closet and sliding doors to the private courtyard. The Courtyard has a gate to step out in the The backyard space. There is a 1/2 bath down and one master suite. The master suite has custom closets with built-in drawers and lots of double hang. The master bath is complete with a 6 x 4 walk-in shower with 5 shower heads. The master upstairs has an even larger walk-in with 10 built-in drawers and lots of hanging. The loft area overlooks the living room down stairs. Make an appointment today to view this beautiful Townhome.
$239,999
2360 SW 6th Avenue Ocala, FL 34471
- Type:
- Single Family
- Sq.Ft.:
- 1,148
- Status:
- Active
- Beds:
- 3
- Lot size:
- 0.3 Acres
- Year built:
- 1975
- Baths:
- 2.00
- MLS#:
- O6210963
- Subdivision:
- Fleming Charles Lt 03 Mcintosh
ADDITIONAL INFORMATION
In the heart of Ocala this charming single-family home was built in 1975, tucked away in a quiet secluded lot just outside the city limits with a partially fenced back yard. Enjoy the convenience of being 2.4 miles from Ocala's downtown square with plenty of shopping and restaurants near by. On a private well and septic with 3 bedrooms 2 full bathrooms and one car garage. Offers the Best school zones in Marion County. No HOA fees! No 55+ restrictions! This property is Move In Ready! Passed a 4 point inspection. The newly renovated home includes Fresh paint inside and out. New Roof, New waterproof vinyl flooring along with new carpet in bedrooms, New HVAC, New Electric panel, new light fixtures and wall outlets. New toilets and sinks. New pump motor with air tank. Don't miss out on the chance to make this charming home your own!
$649,900
1818 SE 37th Place Ocala, FL 34471
- Type:
- Single Family
- Sq.Ft.:
- 2,911
- Status:
- Active
- Beds:
- 4
- Lot size:
- 0.48 Acres
- Year built:
- 1999
- Baths:
- 4.00
- MLS#:
- OM679107
- Subdivision:
- Rosewoods
ADDITIONAL INFORMATION
$25,000 PRICE REDUCTION!! YOU HAVE TO SEE THIS HOME TO BELIEVE IT! PICTURES AND VIRTUAL TOURS ARE GREAT BUT YOU MUST SEE THIS HOME IN PERSON TO SEE AND FEEL IT'S SPECIAL QUALITIES OF ELEGANCE AND SOUTHERN CHARM. As you enter this home through it's spacious formal entry you are greeted with 12' ceilings which graciously traverse you though the entire home. Your eyes are drawn to the gorgeous ceiling medallion in the formal living room descending to the massive 20' X 32' heated swimming pool with multi-tiered deck to hot tub with 3 spill overs and multiple lanais creating an outdoor space that will be your new oasis to beat the Florida summer heat. The master bedroom has tray ceilings which give you a feeling of expansiveness rivaled only by homes in far higher price points. The master bedroom closet could be a room in itself with built in dresser drawers, shelving and even a mirrored bench seat for dressing. The master bath is gorgeous with Corian countertops. roman column accented step up oversized tub, make-up area and private commode, Every room is oversized and the largest of the spare rooms is 14 X 14 with a walk in closet and shares the pool bath perfect for an in-law or live-in guests. This gorgeous CENTRON built home also is equipped with a whole house Generator for non-stop enjoyment and was designed for parties with multiple eating and gathering spacesThe huge backyard is also a beautiful spot for an outdoor weeding or social gathering. ROOF was replaced in 2022. A/C 2006. NEWER H/W HEATER AND HOLE HOUSE GENERATOR. You will love this convenient location so close to city of Ocala yet still enjoys a quiet peaceful cul-de-sac street in a terrific established neighborhood of fine homes! Make your appointment today!
$479,000
650 SE 45th Terrace Ocala, FL 34471
- Type:
- Single Family
- Sq.Ft.:
- 2,623
- Status:
- Active
- Beds:
- 4
- Lot size:
- 0.85 Acres
- Year built:
- 1981
- Baths:
- 3.00
- MLS#:
- OM679296
- Subdivision:
- Stonewood Estate
ADDITIONAL INFORMATION
4 Bedroom 2.5 Bath Pool Home on just under an Acre in this Very Popular SE neighborhood of Stonewood. No HOA, tastefully remodeled and updated over the last 3 years. New roof, Anderson double pane/hung windows, pool system, wood styled ceramic flooring, Wood burning fireplace, kitchen cabinets and quartz counter tops, tile back splash, appliances. Updated bathrooms include tile, flooring, cabinets, faucets and shower fixtures. Did I mention this home has 2,623 Heated Sq Ft. The living room/kitchen/dining area is all open space with a beamed cathedral ceiling, separate laundry room with half bath, accessible for the pool and yard. Spacious fenced backyard includes covered patio, inground pool, and plenty of room for your Motorhome, RV, boat, shed, playground and anything else you might want to store. Street access in front and back of house. The additional workshop/storage 16 x 8 ft. is an extension of the spacious garage. So, bring your toys, projects and hobbies to this open spacious home.
- Type:
- Single Family
- Sq.Ft.:
- 3,711
- Status:
- Active
- Beds:
- 3
- Lot size:
- 1.14 Acres
- Year built:
- 1997
- Baths:
- 3.00
- MLS#:
- OM679376
- Subdivision:
- El Dorado
ADDITIONAL INFORMATION
Welcome to your next home, a beautiful Mediterranean retreat on 1.14 acres! Located in the community of El Dorado with a 24 hour guard at the gate. Arrive at the gated front courtyard and enjoy the landscaping while watching sunset with a glass of wine. Enter through the truly impressive custom made arched double front door into a large foyer to greet your guests. A grand open floor plan of over 3700 living sq ft with Mediterranean tiles, plantation shutters and charming tile transitions between rooms. An expansive formal dining room, great room with vaulted ceiling and family room offer several living areas to gather and entertain. Any chef will enjoy cooking in the gourmet kitchen which features an eat in area, center island, custom built raised wood cabinets and solid surface quartz counters, updated appliances and a large panty. The home has 3 ample bedrooms plus a bonus flex room or office with a large storage closet, 2 full baths and a half bath for guests. There is a guest wing allowing privacy. Double doors lead into your primary suite and own peaceful oasis. The primary bath features a walk in shower and two walk in closets. There are 3 separate AC units: one for the primary suite and bonus / office, one for the kitchen, DR, FR and Great Room which has just been replaced in 2024, and one for the guest wing. The home has a large laundry / mudroom with a wall of cabinets, additional storage, bonus fridge and laundry sink. A large lanai off the kitchen allows for extensive outdoor entertaining and get togethers. Mature landscaping includes Blueberry bushes, figs, avocado and banana trees. The Roof is exquisite concrete painted tiles, recently repaired, repainted and resealed. This home has been lovingly cared for and maintained and is ready for it's next owners to start their next chapter. El Dorado has a 24 hour guard at the gate and a community tennis court. Amazing central location in the heart of Ocala close to all amenities, including shopping, restaurants, medical.
$859,900
2811 SE 14th Street Ocala, FL 34471
- Type:
- Single Family
- Sq.Ft.:
- 3,615
- Status:
- Active
- Beds:
- 4
- Lot size:
- 0.56 Acres
- Year built:
- 1988
- Baths:
- 3.00
- MLS#:
- OM678361
- Subdivision:
- Hidden Estate
ADDITIONAL INFORMATION
Some images have been virtually staged. Welcome to this stunning, meticulously updated 4-bedroom, 3-bathroom brick exterior home, boasting over 3,600 square feet of elegant living space. Step inside to find a freshly painted interior, complemented by the warmth of wood and ceramic tile floors throughout. The heart of the home features a spacious kitchen with beautiful granite counter tops, perfect for culinary enthusiasts and entertaining guests. The expansive primary bedroom offers a serene retreat with a walk-in closet that conveniently leads to a charming Florida room. The luxurious primary bathroom includes a walk-in shower, dual vanity, and a relaxing tub. One of the guest bedrooms features its own private bathroom, while the other two guest rooms are connected by a practical Jack and Jill bathroom, ensuring ample space and privacy for everyone. This home is designed for both comfort and efficiency, with major updates including a new roof in 2020, and in 2024, a new 5-ton A/C handler, new duct-work, and a new utility panel. The living area extends outdoors to a screen-enclosed sparkling pool and spa, perfect for entertaining or enjoying a quiet evening by the gas fireplace. For the hobbyist or car enthusiast, the 3-car garage includes a divided space ideal for a workshop area. The property sits on a beautifully landscaped half-acre lot, featuring a convenient circular driveway, adding to the home’s impressive curb appeal. Don't miss the opportunity to own this exquisite home, blending luxury with modern updates in a tranquil, spacious setting, right in the heart of Ocala!
$1,395,000
950 SW 43rd Place Ocala, FL 34471
- Type:
- Single Family
- Sq.Ft.:
- 6,410
- Status:
- Active
- Beds:
- 5
- Lot size:
- 5.77 Acres
- Year built:
- 2000
- Baths:
- 6.00
- MLS#:
- OM678982
- Subdivision:
- Polo Lane
ADDITIONAL INFORMATION
This lovely Plantation style home is located on 5.77 acres in the tranquil setting of the Polo Lane subdivision. The peaceful pond with an active fountain is surrounded by live oaks,mature landscaping and a winding driveway takes you over the bridge to this 3 story home. The basement level is comprised of a welcoming front porch and french doors opening to a large great room,office or 6th bdroom and full bath. There is storage galore down here. One side of the basement is an 760 sq.ft. shop, built in tool boxes will stay, includes a 50 amp and a 30 amp circuit, a roll up insulated garage door. The other side of the basement houses a 2 car garage. Both the shop and garage are well lit with upgraded ceiling lights and "Granite" coating sealed floors. The front elevation is graced with a brick courtyard and fountain leading to the stairway up to the raised porch and french doors at the front entrance to the main floor of the house. There you will find a large living room with wood floors,a unique brick fireplace,an open floor plan containing a large window walled dining room over looking the back poch and pool, an open gourmet kitchen with sitting area,a laundry room and the back spiral stairs to the basement. On the other side of the main floor is a guest bedroom and bath and the master bedroom suite. The open stairway in the foyer leads to the 2nd floor which houses a larger gathring room with frireplace and built in bookcases. On one side of this floor are 2 bedrooms each with their own bath and on the other side a larger bedroom and bath suite. Most of the mechanics in this house and on this well maintained property are new within the last 5-6 years - New roof,A/C, well and pressure tank,pool pump, 2 water heaters. There is a 40 KW standby generator , 2 propane gas tanks (100 gal. and 500 gal.) This is a one of a kind Property and a must see for the discerning buyer and is conveniently located to everything you might possibly need.
$725,000
6581 SW 12th Court Ocala, FL 34471
- Type:
- Single Family
- Sq.Ft.:
- 3,128
- Status:
- Active
- Beds:
- 3
- Lot size:
- 1.5 Acres
- Year built:
- 1999
- Baths:
- 4.00
- MLS#:
- OM679271
- Subdivision:
- Summit 03
ADDITIONAL INFORMATION
Large Executive HOA Luxury Home Home offers well Maintained 1.5 acres outside, Inside offers 3 bedrooms, 3 1 1/2 baths, office, formal Dining, separate Living room and family room, Step out back to your covered patio and screened pool. Bedrooms are split across the home for privacy. The master offers separate reading nook. The home even comes with a whole house generator. Schedule your appt soon.
$94,900
0 Se 23rd Street Ocala, FL 34471
- Type:
- Land
- Sq.Ft.:
- n/a
- Status:
- Active
- Beds:
- n/a
- Lot size:
- 0.41 Acres
- Baths:
- MLS#:
- OM679191
- Subdivision:
- Summerset Estates
ADDITIONAL INFORMATION
Super lot in Southeast. Flat easy to build on. This lot won't last long, not many in the Southeast.
$419,000
4065 SW 5th Avenue Ocala, FL 34471
- Type:
- Single Family
- Sq.Ft.:
- 1,684
- Status:
- Active
- Beds:
- 3
- Lot size:
- 0.5 Acres
- Year built:
- 2024
- Baths:
- 2.00
- MLS#:
- OM679066
- Subdivision:
- Sherwood Hills
ADDITIONAL INFORMATION
Eligible for up to $21,625 in buyer assistance, with no first-time homebuyer requirement or income limits! Plus, enjoy a $5,000 seller's concession, making this stunning new construction home in Sherwood Hills even more attractive. Designed with modern living in mind, this home features an open-concept layout with vaulted ceilings and expansive windows, creating a bright and inviting space. The living area flows effortlessly into the dining space and kitchen, where you'll find granite countertops, high-end Whirlpool stainless steel appliances, ample cabinetry, and a large island with a breakfast bar. A charming bay window adds character and natural light to the kitchen, creating a perfect spot for culinary adventures. The primary bedroom offers a spacious retreat, complete with dual walk-in closets and an ensuite bath featuring dual vanities, a glass-enclosed shower, and contemporary fixtures. Two additional bedrooms provide flexibility for family, guests, or a home office, each with their own modern bathroom. Step outside to the covered patio, an ideal space for outdoor dining or relaxation, overlooking a large yard with endless possibilities. Additional highlights include a dedicated laundry room and a two-car garage for added convenience. Don’t miss the chance to own this exceptional home in a serene setting!
$35,000
X Se 44th Court Ocala, FL 34471
- Type:
- Land
- Sq.Ft.:
- n/a
- Status:
- Active
- Beds:
- n/a
- Lot size:
- 0.34 Acres
- Baths:
- MLS#:
- O6207369
- Subdivision:
- Silver Spgs Shores Un 10
ADDITIONAL INFORMATION
PRICE IMPROVEMENT. Build your dream home on this spacious 0.34-acre corner lot in Ocala, FL. No HOA! Conveniently located close to shops and schools, this lot provides easy access to essential amenities. With access to both water and sewer utilities, this is the ideal location for your new home. Embrace the opportunity to create your perfect living space in a prime location.
$3,999,999
300 SE 1st Avenue Ocala, FL 34471
- Type:
- Office
- Sq.Ft.:
- 6,705
- Status:
- Active
- Beds:
- n/a
- Lot size:
- 0.42 Acres
- Year built:
- 1982
- Baths:
- MLS#:
- OM679012
ADDITIONAL INFORMATION
One of a kind downtown office location or redevelopment opportunity. 6,705 SF Office Buildings situated on .42 acres zoned FBC and located in the heart of Ocala just 4 blocks south of the Downtown Square. The office is currently configured into 3 Suites. Suites A has 5 offices, a kitchen, and a restroom. Suite B has a lobby, receptionist area, wet bar, two bathrooms, computer or copy machine room. Suite C has 1 large office, 4 standard offices, and a storage closet. Property has great signage and ample parking.
$514,750
2305 SE 30th Street Ocala, FL 34471
- Type:
- Single Family
- Sq.Ft.:
- 2,902
- Status:
- Active
- Beds:
- 3
- Lot size:
- 0.38 Acres
- Year built:
- 1993
- Baths:
- 3.00
- MLS#:
- OM678757
- Subdivision:
- Avondale
ADDITIONAL INFORMATION
Nestled in the heart of Ocala, Florida this charming abode perfectly balances modern comfort with classic allure. This home stands as a testament to thoughtful design and inviting warmth. And located in Avondale, a gated Southeast Ocala neighborhood, the well cared for home sits in a highly sought after location known for its convenience to shopping, medical facilities and more! Step inside, and you are greeted by an open concept living space bathed in natural light, with views of the pool deck. The kitchen boasts Jetta Stone counter tops that are both durable and non-porous. Great pantry storage in the indoor utility room. Additional cabinetry and counter tops, ideal for entertaining, in breakfast nook, which overlooks the enclosed lanai that is air conditioned. A spacious office is off the main living space and foyer, complete with a full bathroom that also serves as the guest bathroom and has additional access from the hallway. The primary suite is a sanctuary of serenity, two walk in closets, and complete with a luxurious en-suite bathroom featuring a jetted tub, walk-in shower, water closet and dual vanities. The split bedroom layout has an additional two bedrooms on the other side of the home, with a full bathroom connecting the two guest bedrooms. Tile flooring and bamboo flooring, no carpet in this home! The side entry 3 car garage has abundant storage. Venture outside to discover the backyard oasis, where a sparkling pool and a sun-drenched deck await. This outdoor space is perfect for hosting summer barbecues or simply unwinding under the Florida sun. The garden creates a serene escape from the hustle and bustle of daily life. Every detail has been carefully curated to create a home that is not just a place to live, but a place to love.
$548,900
1529 SE 14th Avenue Ocala, FL 34471
- Type:
- Single Family
- Sq.Ft.:
- 1,740
- Status:
- Active
- Beds:
- 4
- Lot size:
- 1.02 Acres
- Year built:
- 1997
- Baths:
- 2.00
- MLS#:
- OM678792
- Subdivision:
- Edgewood Park Un 05
ADDITIONAL INFORMATION
Prime Location Meets Modern Comfort: Fully Renovated Gem in Downtown Ocala Welcome to the epitome of urban convenience and contemporary comfort, nestled in the heart of Ocala's thriving downtown. This meticulously renovated 4 bed, 2 bath, 2-car garage residence on over an acre of land, offering unparalleled space and style. Location, Location, Location: Situated in one of the most sought-after neighborhoods, this property boasts a prime location just moments away from downtown's vibrant pulse. Imagine strolling or zipping around on a golf cart to enjoy the eclectic mix of restaurants, nightlife hotspots, and boutique shopping destinations that define the charm of downtown Ocala. Modern Elegance, Inside and Out: Step inside to discover a sanctuary of modern elegance, where every inch has been thoughtfully redesigned and renovated in 2022. From the gleaming kitchen adorned with granite counter tops, top-of-the-line stainless steel appliances to the spa-like bathrooms. Every corner reflects the pinnacle of contemporary living. With a roof replacement in 2022 and a brand new A/C unit installed in 2020, rest assured, this home is not only beautiful but also worry-free. Expansive Living, Versatile Layout: Spanning across a sprawling acre lot, there's no shortage of space for both indoor and outdoor living. The split floor plan offers versatility, Bonus room off kitchen can be utilized as office, small playroom or extra storage. Whether it's hosting lively gatherings or enjoying quiet family moments, this home caters to every lifestyle. Don't miss out on the chance to call this renovated haven your own. With its unbeatable location, modern amenities, and abundant space, embodies the essence of upscale living in downtown Ocala. Schedule your viewing today and make your dream of owning a piece of downtown paradise a reality! One or more photos have been virtually staged.
$499,900
0 Ne 19th Street Ocala, FL 34471
- Type:
- Land
- Sq.Ft.:
- n/a
- Status:
- Active
- Beds:
- n/a
- Lot size:
- 4.65 Acres
- Baths:
- MLS#:
- OM678704
- Subdivision:
- Seymours
ADDITIONAL INFORMATION
4.65 acres of prime M1 zoning land. Fully fenced with railroad tracks on back end of property. CSX has stated they can build a spur back there. Great property for any industrial.
$439,000
3920 SE 15th Street Ocala, FL 34471
- Type:
- Single Family
- Sq.Ft.:
- 2,400
- Status:
- Active
- Beds:
- 5
- Lot size:
- 0.45 Acres
- Year built:
- 1967
- Baths:
- 3.00
- MLS#:
- OM678616
- Subdivision:
- Crestwood
ADDITIONAL INFORMATION
One of Ocala's favorite neighborhoods. A true 5 bedroom home and 3 bathrooms with a separate double office/workshop with lots of potential uses. Dining room and living room in front of home and a large family room just off of the kitchen. Tile throughout home and lots of closets for storage. Inside laundry room. Shed behind garage. New HVAC, new pool pump and metal roof. This home has a lot of neat features just needs a family to make it their own.
$275,000
3320 SE 35th Street Ocala, FL 34471
- Type:
- Single Family
- Sq.Ft.:
- 1,644
- Status:
- Active
- Beds:
- 3
- Lot size:
- 0.4 Acres
- Year built:
- 1967
- Baths:
- 2.00
- MLS#:
- OM678446
- Subdivision:
- Cedar Hills
ADDITIONAL INFORMATION
Welcome to your charming oasis in the heart of Southeast Ocala! Nestled on an almost half acre (.40) corner lot within the established Cedar Hills neighborhood, this mid-century modern gem offers a perfect blend of timeless style and contemporary comforts, on a freshly paved street. Step into a world of tranquility as you discover the inviting courtyard, offering privacy and serenity for your enjoyment. Fully renovated and updated in 2016, this home boasts a seamless fusion of classic charm and modern convenience. The newer kitchen and bathrooms are sure to impress, with granite counters and stainless appliances, providing both style and functionality. Warm up on cool evenings by the cozy wood-burning fireplace in the living room, flanked by built-ins on either side, creating a cozy atmosphere for gatherings or quiet nights in. Low maintenance terrazzo floors throughout. Beyond the comfort of your home, embrace the vibrant local scene. Explore the beauty of Ocala with its scenic parks, charming downtown area, and lively cultural events. Indulge in outdoor adventures at Silver Springs State Park or immerse yourself in the rich history at the Appleton Museum of Art.
$799,999
1226 SE 9th Avenue Ocala, FL 34471
- Type:
- Single Family
- Sq.Ft.:
- 2,389
- Status:
- Active
- Beds:
- 4
- Lot size:
- 0.37 Acres
- Year built:
- 1937
- Baths:
- 3.00
- MLS#:
- OM678417
- Subdivision:
- Palmetto Park Ocala
ADDITIONAL INFORMATION
Welcome to your historical haven nestled just moments away from downtown Ocala. This two-story gem on a corner lot boasts timeless design. With 4 bedrooms, including a first-floor primary suite, and a blend of classic elegance and contemporary updates, this home invites you to experience the best of both worlds. One full bath on both floors plus a powder room downstairs for guests. The front circular drive pulls right up to the charming front porch The heart of the home lies in the remodeled kitchen, adorned with chic gray cabinetry and stainless-steel appliances, including a gas range. Adjoining the kitchen, a covered and screened back porch offers a serene retreat, overlooking your park-like courtyard, perfect for al fresco dining. Entertain with ease in the spacious living and dining areas, featuring luxury vinyl plank flooring that exudes both style and practicality. Great indoor laundry/utility room - so much storage in this home, also a tankless gas hot water heater and a five filter reverse osmosis system! The second drive is a side entrance that opens up to the rear facing double car garage with ample built in storage. It also delivers you to the separate back building, ideal for a studio or home office, offering endless possibilities for creativity or remote work. Zoning will allow new owner to expand studio to a separate residence. Don't miss your chance to own a piece of history - schedule your tour today! Some updates to note: 2017 - All New electric panels in home, garage & studio and all new gas lines 2018 - Main roof of home, back flat roof, all new windows in main home, 6 mini-splits in home that cool & heat 2023 - roof over garage & living room. The small chandelier in master bath and mirror in master bath and powder room do not convey due to sentimental reasons - but will be replaced or credit given.
$649,900
274 SE 34th Place Ocala, FL 34471
- Type:
- Single Family
- Sq.Ft.:
- 1,764
- Status:
- Active
- Beds:
- 3
- Lot size:
- 1 Acres
- Year built:
- 2024
- Baths:
- 3.00
- MLS#:
- OM678071
- Subdivision:
- Windstream A
ADDITIONAL INFORMATION
RV & BOAT owners,CAR collectors & ALL who want plenty of space.The lifestyle your family've been dreaming is here,located in desirable SE Ocala.Welcome to luxury living without compromise!A perfect blend of elegance, comfort design, Nestled on a corner 1-acre lot,all fenced in.Let's explore what makes this unique property the perfect place to call home.Elegant 2024 custom built home,3 bed 3 full bathrooms & a Detached mega 2 story floor garage.Natural light throughout the main living area with an inviting atmosphere perfect for creating lasting memories with loved ones.Sharing a modern open layout concept to the gourmet chef kitchen.Oversized island/ drawers,cabinets,very convenient electrical outlets creating a culinary experience.Breakfast bar for an extraordinary casual dining.Surrounded by wood high & soft-close cabinets,an oversized farm SS sink & appliances,Granite countertops.The huge master suite with an espectacular setting combines comfort with elegance.Enjoy your evenings looking outside the peaceful views the lot offers,big walk-in closet.The other 2 suites are located in the opposite side of the home.One of the suites offers an inside bathroom & separate access providing greater privacy.3 full shower bath,spacious cabinets,granite countertops.The two main bathrooms with Skylights brightening them with natural light.Indoor laundry room with utility sink & storage cabinets.As you head outside you will fall in love with the separate 1,800 sqft one of a kind 2 story building garage.A BUILDING WORTHY OF YOUR ESTATE,Comes with 3 doors,two main doors to accommodate RV,Boats,6-10 cars,garden tractors,riding lawnmower and more.3rd door leading to a spacious paved seating area & to the private suite entrance.The dream Garage ceiling height is 12 feet,it has excepcional features.Modern garage motor system & door openers,electrical outlets for RV hookups.Ceiling fans,20+ Recessed Lights adding illumination the whole garage & it has windows throughout.Epoxy floor for remarkable resistance to chemicals/stains,Utility sink,A full bath & a walk-in closet adding a key component to the garage.You haven’t see it ALL.The wood Stairway lead you to the custom built second floor garage.A huge space with wood floors,lighting fixtures & windows overlooking the front entrance.It is a dream for everyone in your family,Multi-Purposes & offering endless possibilities.Take your hobby,man cave,gym,storage & more to the next level.The back of the building has an attached extra room great for an outside pet shelter.This fenced in 1 acre prime Lot,has ample outside parking,the beautiful nature to build an oasis pool.Playground,campfire area,more.Also you can build one of the most important assets you can have,another HOME.Yes it’s permitted for this parcel.Great curb appeal offering stack stone compliment,beautifully landscape,modern paver driveway with an extension to the garage, gutters around the property,10+ irrigation Lawn Sprinkler System zones.Very private rear yard that backs up to a quite neighborhood street.No HOA,No 55+,No flood zoned,No CDD assessments.Excellent location Centrally Conveniently located,8 min to downtown Ocala,20 min to World Equestrian Center,10 min away & easy access to I-75. Don't miss the chance to experience & Enjoy the Spanish Sprigs in the Villages, it’s only 30 min away.YOUR SEARCH IS OVER Breathtaking 2024 NEW Home without the burden of a bond.Set up a showing today.Don't miss your chance to explore it in person!
$850,000
1923 SE 7th Street Ocala, FL 34471
- Type:
- Single Family
- Sq.Ft.:
- 3,576
- Status:
- Active
- Beds:
- 4
- Lot size:
- 0.72 Acres
- Year built:
- 1956
- Baths:
- 4.00
- MLS#:
- OM678119
- Subdivision:
- Woodfields Cooley Add
ADDITIONAL INFORMATION
Welcome to your charming oasis in Ocala's historic district! This 1-story home offers the perfect blend of historic charm location convenience. Nestled near downtown Ocala, this property boasts a prime location with easy access to local shops, restaurants, and entertainment. Step inside to discover a cozy living space filled with natural light and character. The well-appointed kitchen features ample cabinet space and a breakfast nook, perfect for preparing delicious meals. The spacious bedrooms provide a peaceful retreat for all family members. Outside, you'll find a beautifully landscaped yard with a pool and spa, ideal for enjoying the Florida sunshine or hosting gatherings with friends and family. Take a leisurely stroll through the historic district and admire the picturesque surroundings or explore the nearby attractions that make Ocala a vibrant and thriving community.
$825,000
1719 SW 27th Place Ocala, FL 34471
- Type:
- Single Family
- Sq.Ft.:
- 3,786
- Status:
- Active
- Beds:
- 4
- Lot size:
- 0.44 Acres
- Year built:
- 2006
- Baths:
- 5.00
- MLS#:
- OM678016
- Subdivision:
- White Oak Village Ph 02
ADDITIONAL INFORMATION
Discover luxury living in this breathtaking 4-bedroom, 5-bathroom home boasting 3,786 square feet of elegant space. Situated in a highly coveted area with top-rated schools, this two-story detached property offers an unparalleled lifestyle. Indulge in the comfort of high ceilings, tray ceilings with recessed lighting, decorative tile and wood style flooring flowing throughout the home. The welcoming fireplace sets the ambiance for relaxation, while the spacious walk-in closet provides ample storage. Gourmet cooks will delight in the large kitchen, featuring granite countertops, custom tile backsplash, solid cabinets, a center island, a gas stove, stainless steel appliances, a large walk in pantry, and a casual eating area. Enjoy casual meals or host festive gatherings in the formal dining room. The grandiose master suite offers a retreat with a large garden jacuzzi tub, separate shower, and high-end granite countertops throughout all the bathrooms. Additional luxuries include an engineered reinforced foundation, a screened-in wrap-around back porch for serene outdoor living, and a carpeted, air-conditioned garage with a split air conditioning unit. Savor beautiful evenings by the fire pit in the nearly half-acre lot or retreat to the office or den for privacy and productivity. The extended driveway and BRAND NEW ROOF add practical appeal, while seller financing provides a unique opportunity for the right buyer. Located in the heart of Ocala, this home is central to shopping, restaurants, entertainment, hospitals, and the bustling downtown area. Ready to experience grandeur and craftsmanship at its finest? Explore the embodiment of sophistication and comfort in this stunning estate.
$425,000
400 SW 35th Street Ocala, FL 34471
- Type:
- Single Family
- Sq.Ft.:
- 2,518
- Status:
- Active
- Beds:
- 4
- Lot size:
- 1.27 Acres
- Year built:
- 1980
- Baths:
- 3.00
- MLS#:
- G5081583
- Subdivision:
- Sherwood Hills
ADDITIONAL INFORMATION
SHEERWOOD HILL ESTATES, this much sought after executive community has prestige, charm, and quality! This 4 bedroom/ 3 bathroom house on a 1.27-acre CORNER LOT is one to see! This home features 2 PRIMARY SUITES, INSIDE LAUNDRY with plentiful storage space and a wash sink, DOUBLE PANE WINDOWS, elegant living spaces, and an open kitchen with a eat-in area at the bar. Once inside, you will experience the skylights that flood the interior with natural lighting, stone FIREPLACE, and VAULTED CEILINGS. Enjoy the outdoors with a front patio and screened in lanai in the back with the NEW VINYL FENCED backyard. Other features include: HVAC 2012, HWH 2023, Roof 2012, and plenty of room to add on! This dream home is conveniently located close to shopping, entertainment, and the famous WORLD EQUESTRIAN CENTER is just 10 miles away! ***With full price offer, seller is willing to give a credit for painting.***
- Type:
- Industrial
- Sq.Ft.:
- 2,100
- Status:
- Active
- Beds:
- n/a
- Lot size:
- 0.01 Acres
- Year built:
- 2007
- Baths:
- MLS#:
- OM677622
ADDITIONAL INFORMATION
Investor Alert! Building #600 is leased through 07/31/2027 at market rent on a Net Lease! Building 600 is 2,100 SF with M-1 Zoning. Detailed Financials are available with completed NDA. Office space is 475 SF and the layout is 2 offices, bathroom, plus additional open areas in office, kitchenette, and storage closet. The balance of the unit is warehouse with high ceilings and a large ground level roll up door. There is also 475 SF of mezzanine space above the office. Excellent location just off busy SW 17th Sr with easy access to 17th St, Hwy 200, and other major roads!
| All listing information is deemed reliable but not guaranteed and should be independently verified through personal inspection by appropriate professionals. Listings displayed on this website may be subject to prior sale or removal from sale; availability of any listing should always be independently verified. Listing information is provided for consumer personal, non-commercial use, solely to identify potential properties for potential purchase; all other use is strictly prohibited and may violate relevant federal and state law. Copyright 2024, My Florida Regional MLS DBA Stellar MLS. |
Ocala Real Estate
The median home value in Ocala, FL is $278,500. This is higher than the county median home value of $270,500. The national median home value is $338,100. The average price of homes sold in Ocala, FL is $278,500. Approximately 43.59% of Ocala homes are owned, compared to 46.16% rented, while 10.25% are vacant. Ocala real estate listings include condos, townhomes, and single family homes for sale. Commercial properties are also available. If you see a property you’re interested in, contact a Ocala real estate agent to arrange a tour today!
Ocala, Florida 34471 has a population of 62,351. Ocala 34471 is more family-centric than the surrounding county with 20.68% of the households containing married families with children. The county average for households married with children is 19.74%.
The median household income in Ocala, Florida 34471 is $46,841. The median household income for the surrounding county is $50,808 compared to the national median of $69,021. The median age of people living in Ocala 34471 is 38.3 years.
Ocala Weather
The average high temperature in July is 92.6 degrees, with an average low temperature in January of 43.4 degrees. The average rainfall is approximately 51.9 inches per year, with 0 inches of snow per year.
