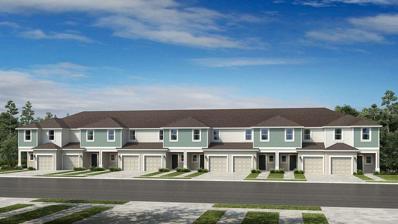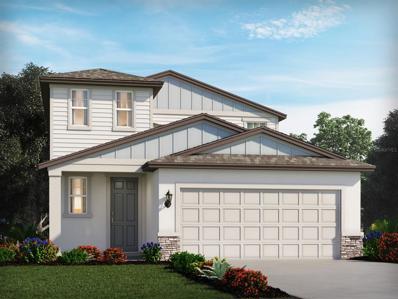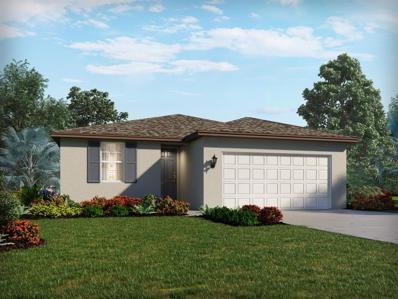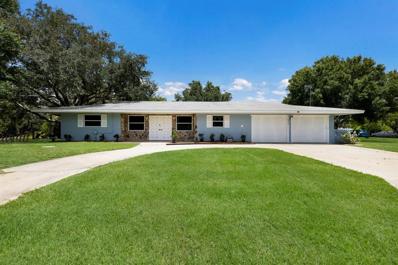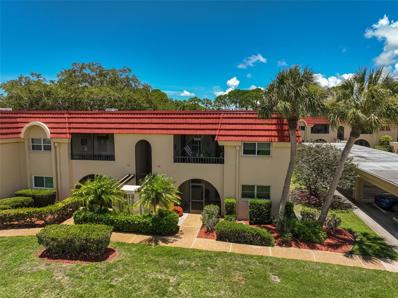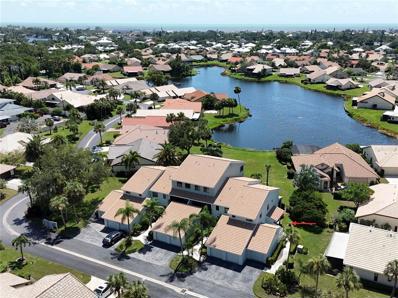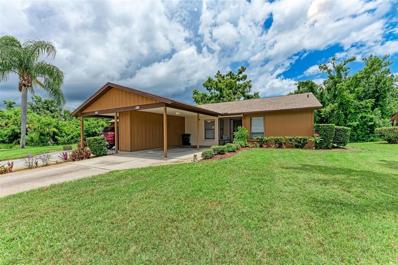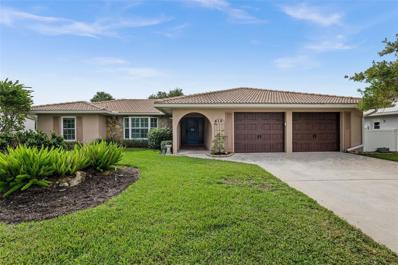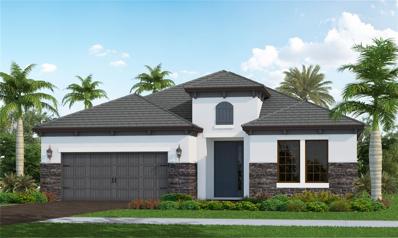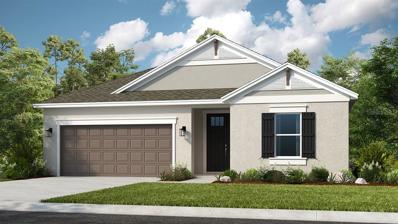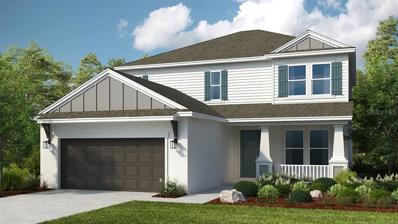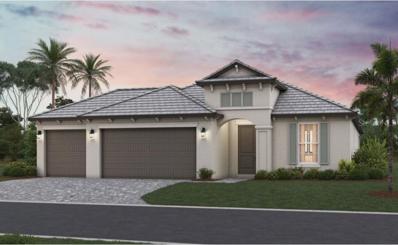Nokomis FL Homes for Rent
- Type:
- Townhouse
- Sq.Ft.:
- 1,373
- Status:
- Active
- Beds:
- 3
- Lot size:
- 0.07 Acres
- Year built:
- 2024
- Baths:
- 3.00
- MLS#:
- A4616219
- Subdivision:
- Vinterra Townhomes
ADDITIONAL INFORMATION
Under Construction. MLS#A4616219 REPRESENTATIVE PHOTOS ADDED. December Completion! Explore the Jasmine townhome which offers approx. 1,373 square feet of living space, three bedrooms, two and a half baths, and a one car garage. Enter from the front porch into the heart of this charming townhome with its great room plan and open kitchen with large island that is perfect for entertaining and everyday meals. Sharing the first level are a half bath, one-car garage and large outdoor patio, while upstairs are two bedrooms with a full bath and a spacious master suite with walk-in closet and double vanity bathroom. The laundry area is upstairs for added convenience. There is plenty of storage in this townhome with under stair storage, a large pantry, linen closet and 3 bedroom closets.
$454,245
105 Whiteland Bend Nokomis, FL 34275
- Type:
- Single Family
- Sq.Ft.:
- 2,168
- Status:
- Active
- Beds:
- 4
- Lot size:
- 0.1 Acres
- Year built:
- 2024
- Baths:
- 3.00
- MLS#:
- O6220640
- Subdivision:
- Magnolia Bay
ADDITIONAL INFORMATION
Under Construction. Brand new, energy-efficient home available by Aug 2024! Prepare dinner while catching up on the day’s events from this home's open kitchen which overlooks a spacious great room and dining area. Retreat to your primary suite that is conveniently situated in the back of the home for plenty of privacy. The Magnolia Bay Premier Series offers single-family homes with open-concept floorplans in Nokomis, FL. Convenient to I-75, this community offers easy access to plentiful shops and restaurants in downtown Sarasota and Venice. Residents will enjoy fabulous amenities that include a clubhouse, pool, fitness center, sports courts and more. Every Meritage home boasts energy-efficient features. Each of our homes is built with innovative, energy-efficient features designed to help you enjoy more savings, better health, real comfort and peace of mind.
- Type:
- Single Family
- Sq.Ft.:
- 1,491
- Status:
- Active
- Beds:
- 3
- Lot size:
- 0.1 Acres
- Year built:
- 2024
- Baths:
- 2.00
- MLS#:
- O6220634
- Subdivision:
- Magnolia Bay
ADDITIONAL INFORMATION
Under Construction. Brand new, energy-efficient home available by Aug 2024! Deciding where to buy a home? The Bluebell floorplan, offers an open-concept floorplan featuring 3 bedrooms, 2 bathrooms and a 2-car garage. The spacious kitchen overlooks the great room, dining nook and outside patio. The Magnolia Bay Classic Series offers single-family homes with open-concept floorplans in Nokomis, FL. Convenient to I-75, this community offers easy access to plentiful shops and restaurants in downtown Sarasota and Venice. Residents will enjoy fabulous amenities that include a clubhouse, resort-style pools, fitness center, sports courts and more. Explore Magnolia Bay and see the benefits of a new home today. Each of our homes is built with innovative, energy-efficient features designed to help you enjoy more savings, better health, real comfort and peace of mind.
$364,760
109 Whiteland Bend Nokomis, FL 34275
- Type:
- Single Family
- Sq.Ft.:
- 1,483
- Status:
- Active
- Beds:
- 3
- Lot size:
- 0.1 Acres
- Year built:
- 2024
- Baths:
- 2.00
- MLS#:
- O6220608
- Subdivision:
- Magnolia Bay
ADDITIONAL INFORMATION
Brand new, energy-efficient home available NOW! Prepare dinner while catching up on the day’s events from this home's open kitchen which overlooks a spacious great room and dining area. Retreat to your primary suite that is conveniently situated in the back of the home for plenty of privacy. The Magnolia Bay Premier Series offers single-family homes with open-concept floorplans in Nokomis, FL. Convenient to I-75, this community offers easy access to plentiful shops and restaurants in downtown Sarasota and Venice. Residents will enjoy fabulous amenities that include a clubhouse, pool, fitness center, sports courts and more. Every Meritage home boasts energy-efficient features. Each of our homes is built with innovative, energy-efficient features designed to help you enjoy more savings, better health, real comfort and peace of mind.
- Type:
- Single Family
- Sq.Ft.:
- 1,695
- Status:
- Active
- Beds:
- 3
- Lot size:
- 0.1 Acres
- Year built:
- 2024
- Baths:
- 2.00
- MLS#:
- O6220602
- Subdivision:
- Magnolia Bay
ADDITIONAL INFORMATION
Brand new, energy-efficient home ready NOW! Are you ready to buy a home? The Daphne floorplan offers an open-concept floorplan with 3 bedrooms, 2 bathrooms and a 2-car garage. Configure the flex room in the front of the home to an at-home office or hobby space. The Magnolia Bay Classic Series offers single-family homes with open-concept floorplans in Nokomis, FL. Convenient to I-75, this community offers easy access to plentiful shops and restaurants in downtown Sarasota and Venice. Residents will enjoy fabulous amenities that include a clubhouse, resort-style pools, fitness center, sports courts and more. Explore Magnolia Bay and see the benefits of a new home today. Each of our homes is built with innovative, energy-efficient features designed to help you enjoy more savings, better health, real comfort and peace of mind.
- Type:
- Single Family
- Sq.Ft.:
- 1,957
- Status:
- Active
- Beds:
- 3
- Lot size:
- 1.02 Acres
- Year built:
- 1977
- Baths:
- 2.00
- MLS#:
- A4616122
- Subdivision:
- Mission Valley Estate Sec A
ADDITIONAL INFORMATION
Move in Ready and not impacted by recent storms. Three bed, two bath, split plan home in Mission Valley Estates. This well-built ranch house sits on over an acre of land with no deed restrictions. Bring the boat or RV because there will be plenty of room for both. These properties are also zoned for horses and other animals adding to the possibilities. This maintains a rural feel when you are just minutes to some of Sarasota County’s most significant amenities. The current owners feel as if they live next to a bird sanctuary and enjoy photographing the many species which come to visit. There is also a lake providing more natural views and an opportunity to kayak & fish right from your own yard. Inside, you’ll find a great room and open plan. The updated kitchen has quartz counters, an island for prep and casual dining, stainless appliances and natural wood, shaker style cabinets. This is all overlooking the adjacent dining room and “sunken” great room with beamed ceilings. Large gatherings can spill out on to the rear, screened in porch with views of the water and backyard. The principal bedroom, with an en-suite bath, also opens to the rear porch kept cool by multiple ceiling fans. On the other side of the house, you’ll find two traditional bedrooms sharing a bath. The split plan creates degrees of separation and one of these bedrooms has been a quiet, home office for many years. There is a spacious, two car garage and plenty of surface parking with a long, circular driveway. Mission Valley Estates, while retaining a rural feel is just minutes from shopping, the new Sarasota Memorial Hospital-Venice Campus and I75. Nearby recreational amenities include the paved, multi-use Legacy Trail, Nokomis Beach, boat ramps into the Intercoastal Waterway and Oscar Scherer State Park. All schools are nearby including the nationally ranked (2-12) Pine View School for the Gifted.
- Type:
- Other
- Sq.Ft.:
- 408
- Status:
- Active
- Beds:
- 1
- Lot size:
- 0.07 Acres
- Year built:
- 1988
- Baths:
- 1.00
- MLS#:
- A4615983
- Subdivision:
- Kings Gate Sec I
ADDITIONAL INFORMATION
JUST REDUCED and priced to sell. The property sustained some damage from hurricane Milton to the lanai addition. The main home unit is OK. This unit is located in Kings Gate Park a hidden gem, 55+ community. Close to beaches, shopping and dining and easy access to I-75 and offering lots of community amenities. This clean, maintained unit is located in the back area of the community, on a less traveled community street. Open patio in the back of the home for outdoor enjoyment. Newer A/C (2022). Come see your new winter retreat.
- Type:
- Single Family
- Sq.Ft.:
- 2,165
- Status:
- Active
- Beds:
- 3
- Lot size:
- 0.22 Acres
- Year built:
- 1989
- Baths:
- 2.00
- MLS#:
- A4618115
- Subdivision:
- Inlets Sec 04
ADDITIONAL INFORMATION
Live west of Trail in the highly desirable waterfront community of the Inlets. NO WATER INTRUSION FROM HELENE OR MILTON! This spacious home is situated on a canal with access to the intracoastal waterway and Gulf of Mexico and is approximately 1 mile to Nokomis Beach. The Extended Catalina split-plan home is perfect for multi-generational living or hosting guests. In 2023 the TILE ROOF replaced. The Lennox Split System 4 ton/16.5 Seer HVAC was replaced in 2018. Nine Impact Windows and Patio Storm Shutters were also added in 2018. The interior of the home has been replumbed. The Electrical Box is scheduled to be replaced in August 2024. The living and dining area has 12.5 foot cathedral ceilings. The large kitchen is open to Family room. Hardwood floors are found in the living, dining and family rooms. The primary bedroom has two large walk-in closets, and an en-suite bathroom. A generous bonus room with large closet was added off the primary bedroom that would make a great office, craft room or nursery. The bonus room overlooks the canal and opens to the screened patio. On the other side of the house are two guest bedrooms, one with a bay window facing the canal. The property is located in Flood Zone X-500. There is currently a dock that can accommodate a lift and is perfect for boating or kayaking. The Inlets is conveniently located between Sarasota and Venice. Amenities included in this gated community are lawn care, internet, and basic cable. There is a large-heated pool, exercise room, tennis courts, along with a wide range of social activities. RV/Boat/Car Storage is also available. Walk, bike, or just relax and enjoy this beautifully landscaped waterfront community. Welcome home to the Inlets.
$1,234,000
556 Bocelli Drive Nokomis, FL 34275
- Type:
- Single Family
- Sq.Ft.:
- 2,518
- Status:
- Active
- Beds:
- 3
- Lot size:
- 0.2 Acres
- Year built:
- 2023
- Baths:
- 3.00
- MLS#:
- A4616016
- Subdivision:
- Aria Ph 3
ADDITIONAL INFORMATION
Welcome to luxury in this immaculate CORTINA model home, never lived in and crafted by Neal Signature Homes. Nestled in the highly desirable suburb of Nokomis, this 3-bedroom, 2.5-bathroom single-family residence spans 2,518 sq. ft. of meticulously designed living space, featuring extensive upgrades that elevate it far beyond the base model. From the moment you enter, the large built-in bookcase in the foyer sets an elegant tone, guiding you through the office/den and into the expansive great room. The high-end kitchen is a culinary masterpiece, complete with an extended island, beverage fridge, and state-of-the-art GE Monogram appliances. Transition effortlessly to the outdoors through sliding pocket doors that lead to an extended lanai, perfect for indoor-outdoor living. The outdoor area is equally impressive, featuring travertine pavers, a stunning custom self-cleaning saltwater pool, and all the connections you need to create your dream outdoor kitchen. Bronzed hurricane impact windows throughout provide both beauty and security. Entertain with ease as ceiling speakers fill the great room space with ambient sound, or escape to the primary suite. This private retreat includes a spa-like bathroom with dual sink vanities, a spacious walk-in shower, a relaxing tub, and a private water closet. Just steps away, an oversized walk-in closet connects to a well-appointed luxury utility room, ensuring convenience at every turn. The home's thoughtful layout includes two guest bedrooms sharing a second full bathroom, with a convenient hallway connecting to a versatile bonus garage, complementing the two-car garage and providing ample additional space. Located in the prestigious Aria community, this home provides access to a state-of-the-art fitness center, clubhouse, resort-style pool and spa, and pickleball courts. Plus, with its location outside the flood zone, you can enjoy peace of mind knowing your investment is protected. Experience the perfect fusion of comfort, style, and sophistication in this stunning, move-in-ready home.
- Type:
- Single Family
- Sq.Ft.:
- 1,269
- Status:
- Active
- Beds:
- 3
- Lot size:
- 0.1 Acres
- Year built:
- 2024
- Baths:
- 2.00
- MLS#:
- O6218942
- Subdivision:
- Magnolia Bay
ADDITIONAL INFORMATION
Brand new, energy-efficient home available NOW! Prepare dinner while catching up on the day’s events from this home's open kitchen which overlooks a spacious great room and dining area. Retreat to your primary suite that is conveniently situated in the back of the home for plenty of privacy. Deciding where to buy a home? The Denali floorplan in offers an open-concept floorplan with 3 bedrooms, 2 bathrooms, and a 2-car garage. Indulge in a chef-inspired kitchen which overlooks a spacious great room and dining area. The Magnolia Bay Premier Series offers single-family homes with open-concept floorplans in Nokomis, FL. Convenient to I-75, this community offers easy access to plentiful shops and restaurants in downtown Sarasota and Venice. Residents will enjoy fabulous amenities that include a clubhouse, pool, fitness center, sports courts and more. Every Meritage home boasts energy-efficient features. Each of our homes is built with innovative, energy-efficient features designed to help you enjoy more savings, better health, real comfort and peace of mind.
- Type:
- Single Family
- Sq.Ft.:
- 1,687
- Status:
- Active
- Beds:
- 4
- Lot size:
- 0.1 Acres
- Year built:
- 2024
- Baths:
- 2.00
- MLS#:
- O6218938
- Subdivision:
- Magnolia Bay
ADDITIONAL INFORMATION
Brand new, energy-efficient home available NOW! The Olympic floorplan offers an open-concept plan with 4 bedrooms, 3 bathrooms, and a 2-car garage. Entertain guests with ease in the open kitchen, dining, and great room that flow to the patio. The Magnolia Bay Premier Series offers single-family homes with open-concept floorplans in Nokomis, FL. Convenient to I-75, this community offers easy access to plentiful shops and restaurants in downtown Sarasota and Venice. Residents will enjoy fabulous amenities that include a clubhouse, pool, fitness center, sports courts and more. Every Meritage home boasts energy-efficient features. Each of our homes is built with innovative, energy-efficient features designed to help you enjoy more savings, better health, real comfort and peace of mind.
- Type:
- Single Family
- Sq.Ft.:
- 1,687
- Status:
- Active
- Beds:
- 4
- Lot size:
- 0.1 Acres
- Year built:
- 2024
- Baths:
- 2.00
- MLS#:
- O6218935
- Subdivision:
- Magnolia Bay
ADDITIONAL INFORMATION
Brand new, energy-efficient home available NOW! Are you ready to buy a home? Prepare dinner while catching up on the day’s events from this home's open kitchen which overlooks a spacious great room and dining area. Retreat to your primary suite that is conveniently situated in the back of the home for plenty of privacy. The Olympic floorplan offers an open-concept plan with 4 bedrooms, 3 bathrooms, and a 2-car garage. Entertain guests with ease in the open kitchen, dining, and great room that flow to the patio. The Magnolia Bay Premier Series offers single-family homes with open-concept floorplans in Nokomis, FL. Convenient to I-75, this community offers easy access to plentiful shops and restaurants in downtown Sarasota and Venice. Residents will enjoy fabulous amenities that include a clubhouse, pool, fitness center, sports courts and more. Every Meritage home boasts energy-efficient features. Each of our homes is built with innovative, energy-efficient features designed to help you enjoy more savings, better health, real comfort and peace of mind.
- Type:
- Condo
- Sq.Ft.:
- 1,290
- Status:
- Active
- Beds:
- 2
- Year built:
- 1981
- Baths:
- 2.00
- MLS#:
- A4615513
- Subdivision:
- Sorrento Park
ADDITIONAL INFORMATION
Come see this beautiful 2 bedroom, 2 bathroom condo nestled in the serene community of Sorrento East! This FIRST FLOOR, CORNER UNIT is ideally located close to parking, and epitomizes the laid-back charm of Florida living. As you enter, you are greeted by an open floor plan that seamlessly connects the living, dining, and kitchen areas, creating an inviting atmosphere for both relaxation and entertainment. You will appreciate the natural light pouring in through the large slider doors, enhancing the spacious feel of the condo. The kitchen features a stainless steel dishwasher & refrigerator, while providing ample cabinet space for storage. Whether preparing a casual breakfast or hosting a dinner party, this kitchen provides both functionality and charm. The FURNISHINGS ARE INCLUDED in this open floor plan which beckons you to unwind, and boasts scenic views of the greenery from your spacious, private lanai. The primary bedroom hosts a generous layout, large walk-in closet, and an en-suite bathroom complete with a tub/shower, featuring newly renovated flooring, vanity and lighting. The ample second bedroom offers flexibility for guests or can serve as a home office or hobby space, depending on your needs. NEW ROOF installed in 2024 and NEW HOT WATER HEATER in 2023 means no worries here. Imagine enjoying your morning coffee or your favorite cold beverage surrounded by the soothing sounds of nature, provided by the nearby Oscar Scherer State Park. The screened-in front lanai includes your private washer and dryer in addition to your storage area. Outside, the community of Sorrento Park boasts well-maintained grounds, mature landscaping, and amenities such as a community swimming pool, perfect for social gatherings or relaxing weekends. Located in a desirable area known for its tranquility and proximity to beaches, shopping, and dining, this condo offers not just a home, but a lifestyle. Whether you're seeking a permanent residence or a vacation retreat, this beautifully appointed condo in Sorrento Park is sure to captivate with its coastal charm and appealing price. BE SURE TO VIEW THE 3D AND AIREAL TOURS.
- Type:
- Condo
- Sq.Ft.:
- 895
- Status:
- Active
- Beds:
- 1
- Year built:
- 1986
- Baths:
- 1.00
- MLS#:
- N6133738
- Subdivision:
- Inlets Carriage Homes
ADDITIONAL INFORMATION
One or more photo(s) has been virtually staged. Now is your rare opportunity to have the “In” you’ve been waiting for! 600 Carriage House Lane, unit 104 is just one of 16 “maintenance free”condominiums in the extremely desirable, waterfront community of the ”INLETS.” Desirability and stress free living is an understatement! The subdivision is conveniently located in Nokomis, Fl., just minutes south to downtown Venice with Sarasota to the north. Other close destinations worth mentioning …. public beaches, a new state of the art hospital, Legacy biking trail, a plethora of fine shopping and dining and easy access to I-75. For those wanting to stay closer to home, the gated community offers an abundance of activities which include 4 lighted tennis/ pickleball courts, shuffleboard, a resort style heated pool, hot tub, workout room and a fabulous clubhouse for entertaining. Additionally, ground and building maintenance, water, sewer, and cable are all included! For the seafarers, the Inlets offers a separate lot to store your trailer and boat with access to a launch very close by. Don’t miss the opportunity to own this 1 bedroom, 1 bath condominium (1of 16) boasting 770 square feet with an additional 125 square feet from the built-in lanai overlooking the pond, with its abundance of wildlife and its westerly view affording those spectacular SW Florida sunsets! Remember to tell all your family and friends, “I now live where you vacation”!
- Type:
- Single Family
- Sq.Ft.:
- 2,582
- Status:
- Active
- Beds:
- 4
- Lot size:
- 0.15 Acres
- Baths:
- 4.00
- MLS#:
- A4615333
- Subdivision:
- Palmero
ADDITIONAL INFORMATION
Under Construction. MLS#A4615333 REPRESENTATIVE PHOTOS ADDED. August 2025 Completion! The spacious Anastasia floor plan at Palmero embodies quintessential Florida living. The designer kitchen serves as a central highlight, offering ample pantry and counter space, with the sink thoughtfully positioned to overlook the open dining room and great room area. The main level includes a study adorned with elegant French doors. The lanai provides a tranquil outdoor retreat. The primary bedroom, tucked away at the rear of the home, offers a generously sized walk-in closet and a primary bath featuring a water closet for added privacy and dual vanities surrounding an exquisite oversized shower. Upstairs, a spacious loft awaits, along with game room, secondary suite and two additional bedrooms. Structural options include: tray ceilings package, gourmet kitchen, game room with 2nd suite, study, 8' doors, and gathering room pocket sliding doors.
$799,000
377 Ariano Avenue Nokomis, FL 34275
- Type:
- Single Family
- Sq.Ft.:
- 2,064
- Status:
- Active
- Beds:
- 3
- Lot size:
- 0.18 Acres
- Year built:
- 2023
- Baths:
- 3.00
- MLS#:
- N6133565
- Subdivision:
- Vicenza Ph 2
ADDITIONAL INFORMATION
HOLIDAY DECEMBER SPECIAL- $15,000.00 TOWARDS BUYERS CLOSING COSTS! SELLER WANTS TO SELL! TIME TO STEAL THIS HOUSE WITH THE LARGEST PRICE REDUCTION ON THE MARKET! MOTIVATED SELLER...PLANS TO MOVE DID NOT WORK FOR THE SELLER ON THIS BRAND NEW MOVE-IN READY CUSTOM HOME FEATURING AN ABUNDANCE OF UPGRADES WHERE MONEY AND DETAIL WAS NOT SPARED WHATSOEVER! A true 3-bedroom+den/office, 2.5 bath, oversized 2-car garage w/ 4' extension & epoxy flooring, custom designed TRUE LAP TILE & PEBBLETEC POOL featuring FULL SALTWATER POOL Package w/ Jandy Salt Cell & Gas Heater located on the oversized lanai that comes equip with FULL outdoor kitchen plumbing, including the added natural gas line and dedicated circuit for a separate refrigerator. Along with the abundance of upgrades that this home has, it ALSO IS THE MOST UNIQUE LOT of all Vicenza overlooking the most private lake of the entire community. NO SHUTTERS HERE...IMPACT RESISTANT GLASS FOR THE ENTIRE HOME! Crown molding even in the Coffer/tray ceilings located in the foyer, great room and primary en suite; the rich (level 4) Marble Porcelain Tile flooring covers every inch of 2,064 heated sq ft! The designer features throughout the home include the added recessed lighting throughout (even on the lanai), the custom designed chandeliers and pendant lighting, contemporary custom full wall ceramic tiled primary glass enclosed step-in shower with polished chrome MOEN fixtures and KOHLER baths; soft-close drawers throughout the home; added Butlers Pantry to the entertainer's dream KITCHEN with upgraded 42" cabinetry including crown molding, pot/pan drawers, tall Glass Doors w/ Glass shelving and natural maple interior wood drawers, the oversized QUARTZ chef's island featuring a large single SS farmhouse sink sits centered in this bright kitchen with 4" ceramic tile backsplash- even in the butler's pantry! LG SS Smart Refrigerator with Craft Ice Cubes, GE Slide-in Gas Range w/ no preheat air fry and microwave venting outside the home! Foam insulation in exterior walls; Upgraded 8' doors throughout; BRAND NEW ROSE-GOLD SAMSUNG SMART WASHER & DRYER in the laundry room featuring Corian countertop, soft close cabinetry, utility sink and shelving! Request the FULL List of UPGRADES and FEATURES of this home! Designer custom PLANTATION SHUTTERS throughout the home are just that finished touch to go along with the added pre-wired TV wall mount and the Gold Home Audio System located in the Great Room...ALL of these details make for the PERFECT HOME FOR THE PERFECT BUYER THAT IS NEEDING AND WANTING A TRUE CUSTOM DESIGNED AND FINISHED HOME THAT IS MOVE-IN READY, CLEAN, BRAND NEW WITH NO HEADACHES! Full Builder Warranty transfers to the buyer as well. Vicenza is a resort-style community in North Venice, FL. This Italian styled neighborhood focuses on an active lifestyle with many activities for its homeowners. Nestled in an ideal location, close to the beaches, downtown Venice and I-75. Residents can enjoy time at Club Vicenza's pavilion, pool, spa, dog park, pickleball and bocce ball courts. NO CDD fees. Schedule your private showing today...motivated seller with the opportunity to make this new beautiful home yours! One of the best LAKEFRONT LOTS IN ALL OF VICENZA! Make this home yours today! Call for your private showing!
- Type:
- Other
- Sq.Ft.:
- 1,078
- Status:
- Active
- Beds:
- 2
- Year built:
- 1986
- Baths:
- 2.00
- MLS#:
- A4615712
- Subdivision:
- Curry Cove
ADDITIONAL INFORMATION
Welcome to your (Affordable) dream home in the serene and welcoming Curry Cove 55+ community! This 2-bedroom, 2-bathroom attached villa is the perfect blend of comfort, style, and convenience. Nestled in a tranquil enclave, this property offers a peaceful, park-like setting with expansive grounds and open spaces, providing a true retreat from the hustle and bustle of everyday life. Key Features: New Roof (August 2023): Enjoy peace of mind with a brand-new roof, ensuring years of worry-free living. Fresh Updates: The villa boasts a freshly painted interior, new flooring throughout with no carpet, new screened entry, and a new washer and dryer, all contributing to a modern and sophisticated ambiance. Spacious Layout: The open floor plan seamlessly connects the great room and dining room, which opens to a shady screened lanai on one side and a spacious eat-in kitchen on the other. The perfect setup for both entertaining and everyday living. Upgraded Kitchen: The kitchen is the heart of this home, featuring white/gray cabinets, updated black stainless Samsung appliances, and sleek countertops complete with a pass through bar top to the dining room to keep you connected to your guests. Whether you love to cook or simply enjoy gathering with family and friends, this kitchen will delight you. Screened Lanai & Personal Garden: Step outside to your screened-in lanai and find a personal garden area, ideal for moments of relaxation surrounded by lush greenery with no rear neighbors. Modern Conveniences: The property includes an oversized 1-car attached carport with covered access to the front door, storage room, tandem driveway, and privacy. Community Highlights: 55+ Gated Community: Enjoy the benefits of living in a friendly and safe age 55+ community with fantastic amenities. Community Pool & Clubhouse: Take a dip in the community pool or gather with neighbors at the clubhouse. Peaceful & Private: Meander through the safe, private streets or unwind in the tranquil, park-like setting with no multi-story buildings obstructing your view. Convenient Location: Curry Cove is just minutes from Nokomis Beach, the new Sarasota Memorial Hospital, and a variety of shopping and dining options. A new 38-acre Sarasota County Public Park with walking trails is also being developed nearby, adding even more to the local amenities. Additional Perks: RV & Boat Storage: Enjoy the convenience of RV and boat storage right on site, a unique and valuable feature. Pet-Friendly: The community allows for one pet up to 30 lbs, making it a perfect home for every member of your family. Inclusive HOA: The homeowners association fee includes water, sewer, irrigation, lawn service, and exterior pest control, ensuring hassle-free living. Additionally, the community has recently been removed from the flood zone, making flood insurance a thing of the past. This villa is a true gem, offering the ultimate in comfort, luxury, and convenience. Don’t miss your chance to experience the best of Florida living in the exclusive Curry Cove community. Schedule your private showing today and make this beautiful property your new home!
$579,000
416 Giovanni Drive Nokomis, FL 34275
- Type:
- Single Family
- Sq.Ft.:
- 2,099
- Status:
- Active
- Beds:
- 3
- Lot size:
- 0.25 Acres
- Year built:
- 1978
- Baths:
- 2.00
- MLS#:
- A4615067
- Subdivision:
- Sorrento East
ADDITIONAL INFORMATION
OMG!Jaw dropping price reduction! Welcome to your beautiful nestled in the heart of Nokomis 3 bedroom and 2 bath home on a large lot and calm street. This FULLY FURNISHED home offers a show-stopping list of updates that has transformed this abode into a stylish, MODERN haven that's sure to delight. This Tropical Paradise is the perfect place to retreat after long days at Nokomis Beach, the Legacy Trail, and shopping downtown. Upon entering, you are welcomed into the family room with views of the stunning outdoor living area that is ideal for entertaining and enjoying the Florida sunshine. Take a dip in the HEATED POOL or sit on your screened in lanai and take in the sounds of nature as you enjoy your morning cup of coffee. The BRAND NEW KITCHEN is fully equipped for the chef at heart, and has plenty of storage and prep space. With a split bedroom floor plan, everyone will have their own oasis away from the hustle and bustle of life. The master suite is equipped with a walk-in closet and an ensuite bathroom with walk-in shower. With two more bedrooms and an additional bathroom, there is space for everyone to relax. Come, make memories that will last you a lifetime. This quiet neighborhood is only minutes from the Legacy Biking Trail, beautiful sunsets at Nokomis Beach or Venice Beaches, historic downtown Venice, shopping, dining, entertainment, and so much more. NO CDD and with a low optional HOA fee, this is the perfect place to call home. One of the most convenient areas to live in all of Nokomis with not as much traffic. Let your real estate dreams come true by taking a tour today!
$646,328
429 Alberata Way Nokomis, FL 34275
- Type:
- Single Family
- Sq.Ft.:
- 2,207
- Status:
- Active
- Beds:
- 3
- Lot size:
- 0.19 Acres
- Year built:
- 2024
- Baths:
- 2.00
- MLS#:
- A4615037
- Subdivision:
- Vistera Phase 1
ADDITIONAL INFORMATION
Under Construction. This spacious 2,207sq. ft. of living space, the Endless Summer-4 is one of Neal Communities most popular plans. 3 bedrooms, 2 baths, Den and a 2-car garage. A large island and plenty of counter space can be found in the well-appointed Chef's kitchen, overlooking the spacious great room and dining area, ideal for enjoying drinks with friends and family during the evening. Any time of the day, you can retreat to the primary bedroom featuring an oversized walk-in closet, dual sinks and separate water closet. A pocket sliding doors extends to the covered lanai that will includes a outdoor kitchen wall. This home also Features Impact Resistant Glass
$599,255
7001 Foxboro Way Nokomis, FL 34275
- Type:
- Single Family
- Sq.Ft.:
- 2,394
- Status:
- Active
- Beds:
- 4
- Lot size:
- 0.17 Acres
- Year built:
- 2024
- Baths:
- 3.00
- MLS#:
- A4614680
- Subdivision:
- Tiburon
ADDITIONAL INFORMATION
Under Construction. MLS#A4614680 REPRESENTATIVE PHOTOS ADDED. January Completion! The Grenada home offers 2,394 square feet with four bedrooms, a flex room, and various upgrades. The central area includes a great room, kitchen, and dining area with a large island and pantry. The flex room can be a dining area or study. The primary suite features an elegant bedroom, dual sinks, a large shower, and a walk-in closet, with optional upgrades like a tray ceiling and garden tub. Three secondary bedrooms provide ample space, with one having direct access to a full bath and two sharing another bath. The lanai, accessible through sliding glass doors, offers an optional outdoor kitchen.
$628,540
7016 Foxboro Way Nokomis, FL 34275
- Type:
- Single Family
- Sq.Ft.:
- 2,600
- Status:
- Active
- Beds:
- 4
- Lot size:
- 0.15 Acres
- Year built:
- 2024
- Baths:
- 4.00
- MLS#:
- A4614672
- Subdivision:
- Tiburon
ADDITIONAL INFORMATION
Under Construction. MLS#A4614672 January Completion! The Bahama floor plan at Tiburon combines traditional charm with modern livability. This two-story, four-bedroom layout is thoughtfully designed for everyday comfort. The main living area on the ground floor seamlessly integrates the kitchen, casual dining area, and great room with a soaring two-story ceiling. The designer kitchen features a large island and pantry, with direct access to the formal dining room, which is also reachable from the foyer. The downstairs primary suite offers convenience, privacy, and style, boasting a spacious bedroom with a sizable walk-in closet. The primary bath includes dual sinks, a private commode, and an oversized shower. A sunny lanai spans the back of the home, providing a perfect space for relaxation. Upstairs, a loft overlooks the great room, leading to a study. Three secondary bedrooms are also on the second floor, one with a private bath and the other two sharing a bathroom. Design options include: Classic Canvas Collection - Concerto.
- Type:
- Single Family
- Sq.Ft.:
- 2,574
- Status:
- Active
- Beds:
- 4
- Lot size:
- 0.1 Acres
- Year built:
- 2024
- Baths:
- 3.00
- MLS#:
- O6215520
- Subdivision:
- Magnolia Bay
ADDITIONAL INFORMATION
Brand new, energy-efficient home available NOW! The Prato floorplan in Nokomis, FL offers an open-concept floorplan with 4 bedrooms, 2.5 bathrooms and a 2-car garage. The first-floor flex room is perfect for a home office. Convenient second-floor laundry room. The Magnolia Bay Reserve Series offers single-family homes with open-concept floorplans and upgraded interior finishes in Nokomis, FL. Convenient to I-75, this community offers easy access to plentiful shops and restaurants in downtown Sarasota and Venice. Residents will enjoy fabulous amenities that include a clubhouse, resort-style pools, fitness center, sports courts and more. Explore Magnolia Bay and see the benefits of a new home today. Each of our homes is built with innovative, energy-efficient features designed to help you enjoy more savings, better health, real comfort and peace of mind.
- Type:
- Other
- Sq.Ft.:
- 396
- Status:
- Active
- Beds:
- 1
- Lot size:
- 0.05 Acres
- Year built:
- 1992
- Baths:
- 1.00
- MLS#:
- A4614290
- Subdivision:
- Kings Gate Sec I
ADDITIONAL INFORMATION
Tastefully updated, spacious and quaint cottage style home in the desirable pet area of the community. This home has had a complete interior renovation that adds style and comfort to the home. Home comes completely furnished turn-key with Queen sized bed, Matter Brothers armoire, California Closets designed cabinets, laundry and office area and a Dyson vacuum. Home addition was constructed (2016) that provides for an open floorplan and added living space. Updated kitchen with granite countertops and completely updated bathroom with new shower and low-profile tub. Complete home water filtration system and newer A/C (2020), and newer installed Awning style hurricane shutters. Not only does this home provide comfortable interior living space, but the property has a large outdoor patio located in the back of home for extended outdoor living and entertaining. Whether you are looking for a relaxing winter retreat or a full-time residence this home is a MUST SEE!!
- Type:
- Single Family
- Sq.Ft.:
- 1,931
- Status:
- Active
- Beds:
- 2
- Lot size:
- 0.17 Acres
- Year built:
- 1997
- Baths:
- 2.00
- MLS#:
- A4614094
- Subdivision:
- Calusa Lakes
ADDITIONAL INFORMATION
One or more photo(s) has been virtually staged. Nestled on a private lot! This meticulous home hosts 2 bedrooms, 2 full baths plus an office or den. NEW ROOF and NEW AIR CONDITIONER in 2021 means leave all your worries behind! Beautiful hard wood flooring creates a seamless flow throughout the living, dining and den areas highlighting the open concept floor plan. The stainless steel appliances are less than three years old and there is plenty of room for entertaining with the eat-in kitchen and open dining area. The spacious primary suite has a large walk-in closet, sitting area and opens up to your private lanai. The large screened in lanai is the perfect setting to enjoy your early morning coffee with lush greenery creating the perfect backdrop. This almost 2,000 square foot property has been RE-PLUMBED, has HURRICANE SHUTTERS and new HOT WATER HEATER in 2022. The residence is located in a maintenance free section of Calusa Lakes where the low fee includes mowing your lawn, mulching and you can enjoy the heated, community pool. Calusa Lakes offers golfing, tennis and pickleball with NO mandatory social or golf membership and no CDD fee. A quick ten minute car ride and you can dip your toes in the Gulf of Mexico or enjoy numerous restaurants, boutique shops and cultural activities. The private, residence only back gate provides quick access to Honore Avenue, the new Sarasota Memorial hospital and I-75 for airports north and south. BE SURE TO VIEW THE AERIAL & 3-D TOURS.
$795,990
1680 Lugano Circle Nokomis, FL 34275
- Type:
- Single Family
- Sq.Ft.:
- 2,336
- Status:
- Active
- Beds:
- 3
- Lot size:
- 0.23 Acres
- Year built:
- 2024
- Baths:
- 3.00
- MLS#:
- R4908010
- Subdivision:
- Cassata Lakes Ph I
ADDITIONAL INFORMATION
Under Construction. Welcome home to the Amelia. This beautiful Parade of Homes™ award-winning floorplan by M/I Homes, boasts 3 bedrooms, 2.5 bathrooms, a flex room, a spacious covered lanai, an open-concept main living area, and a 3-car garage. Whether you enter through the front door or the owner’s entrance you’ll find the foyer. A front-facing flex room provides ample space for a home office, a play room for the kids, or a home gym! Your laundry room and a powder room sit just beyond the flex room. Across the hall, you'll find 2 spacious bedrooms and a shared full bathroom. Both bedrooms offer ample closet space and an abundance of natural light. The foyer opens to your main living area, which consists of your corner kitchen, a dining area, and a great room which can be personalized with a tray ceiling. Both the dining area and the living room lead out to a massive 21’ x 8’ lanai. Your kitchen is truly the focal point of this floorplan, featuring a large center island complete with double sinks for prep space and additional counter space as well as a large corner pantry. The great room has additional sliding doors that open directly out to the spacious lanai. Your lanai offers an abundance of outdoor living space you can personalize into an outdoor lounge area or a second dining area! You can even work with our team to have your new pool built while we craft your dream new home. The owner’s suite resides off the great room, ensuring privacy but also keeping you in the heart of your home. Dual walk-in closets are the highlight of the owner's suite with ample storage space. Your en-suite owner’s bath includes dual-sink vanities, a private toilet room, and a shower.

Nokomis Real Estate
The median home value in Nokomis, FL is $390,600. This is lower than the county median home value of $458,200. The national median home value is $338,100. The average price of homes sold in Nokomis, FL is $390,600. Approximately 70.74% of Nokomis homes are owned, compared to 12.56% rented, while 16.7% are vacant. Nokomis real estate listings include condos, townhomes, and single family homes for sale. Commercial properties are also available. If you see a property you’re interested in, contact a Nokomis real estate agent to arrange a tour today!
Nokomis, Florida 34275 has a population of 11,263. Nokomis 34275 is less family-centric than the surrounding county with 9.43% of the households containing married families with children. The county average for households married with children is 17.15%.
The median household income in Nokomis, Florida 34275 is $69,850. The median household income for the surrounding county is $69,490 compared to the national median of $69,021. The median age of people living in Nokomis 34275 is 61.3 years.
Nokomis Weather
The average high temperature in July is 90.8 degrees, with an average low temperature in January of 50.7 degrees. The average rainfall is approximately 54.2 inches per year, with 0 inches of snow per year.
