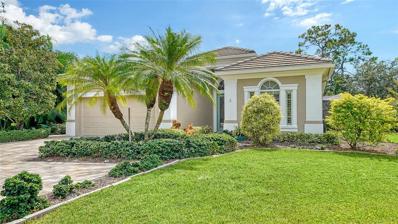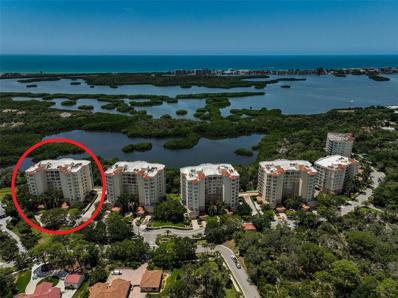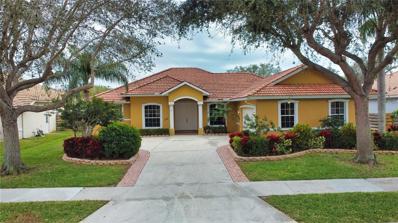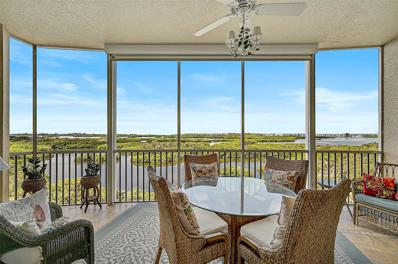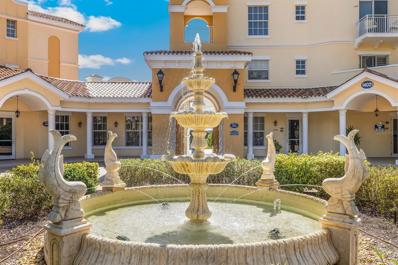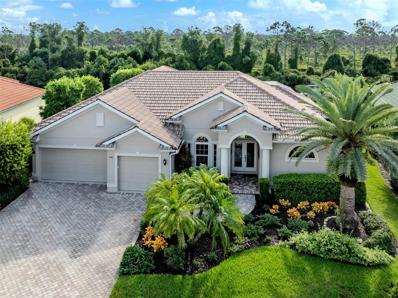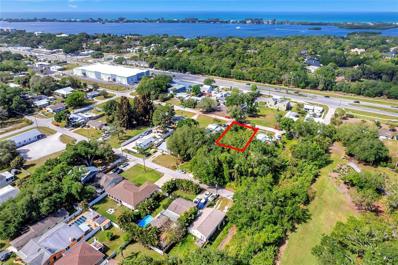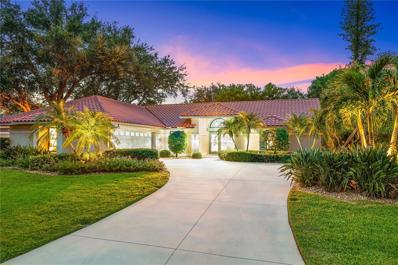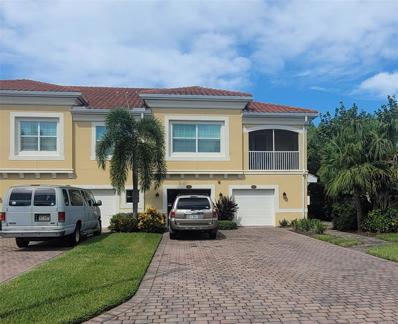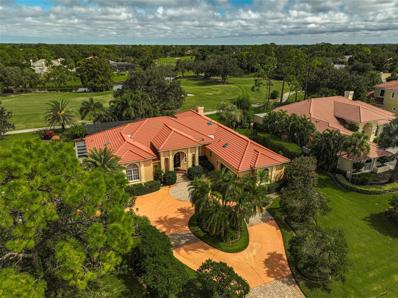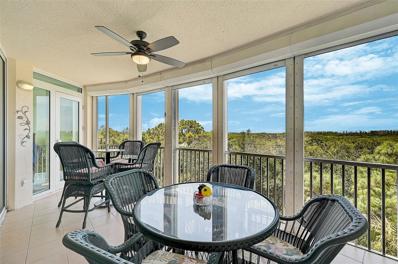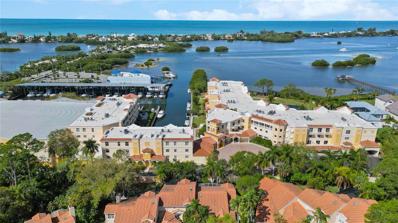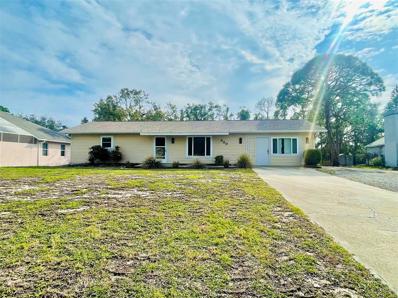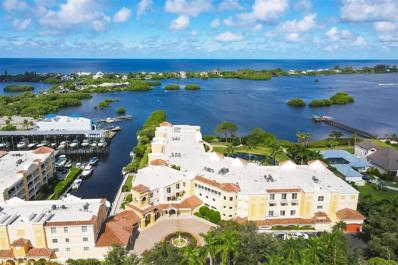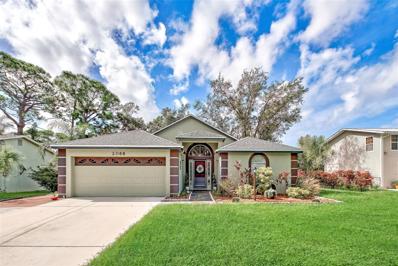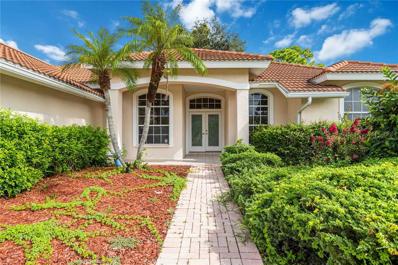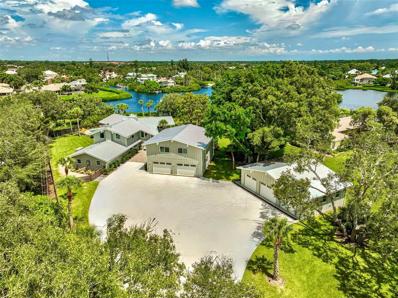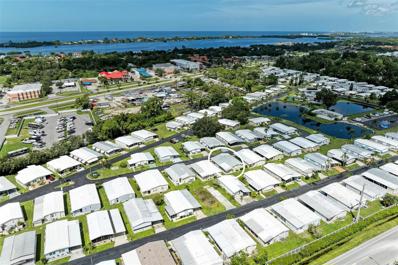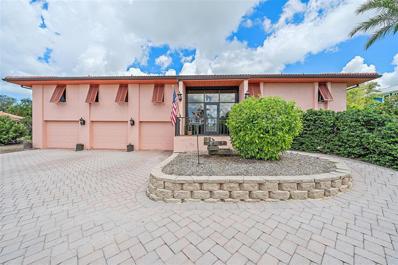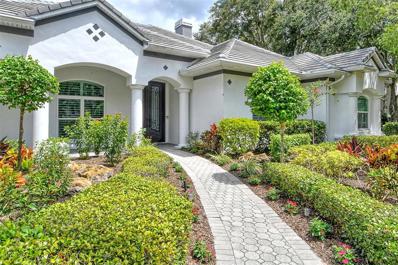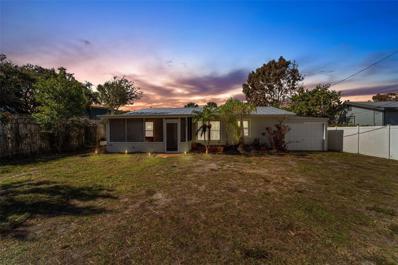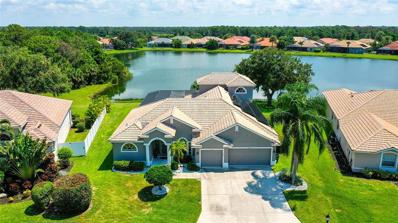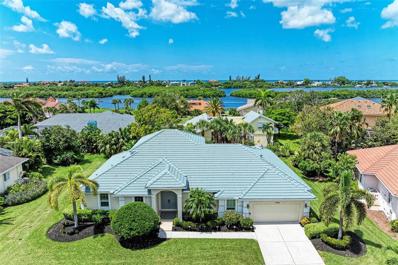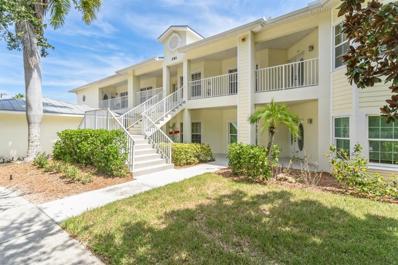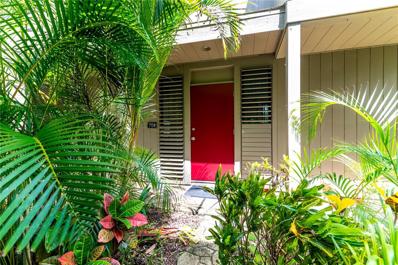Osprey FL Homes for Rent
The median home value in Osprey, FL is $696,250.
This is
higher than
the county median home value of $265,500.
The national median home value is $219,700.
The average price of homes sold in Osprey, FL is $696,250.
Approximately 70.2% of Osprey homes are owned,
compared to 12.71% rented, while
17.09% are vacant.
Osprey real estate listings include condos, townhomes, and single family homes for sale.
Commercial properties are also available.
If you see a property you’re interested in, contact a Osprey real estate agent to arrange a tour today!
$925,000
13 Bayhead Lane Osprey, FL 34229
- Type:
- Single Family
- Sq.Ft.:
- 2,310
- Status:
- NEW LISTING
- Beds:
- 2
- Lot size:
- 0.26 Acres
- Year built:
- 2001
- Baths:
- 2.00
- MLS#:
- A4624476
- Subdivision:
- Oaks
ADDITIONAL INFORMATION
One or more photo(s) has been virtually staged. This lovely home in The Oaks Preserve is a must see if you are looking for architectural elements, high ceilings, an open floor plan perfect for entertaining and an outdoor pool area offering privacy and overlooking a nature preserve. Recent updates include new baths, kitchen, flooring, pool and pool deck, a 4 year new roof and a new pavered driveway. All living areas have handsome wood floors and/or porcelain tile. The chef’s kitchen is equipped with a gas stove, Waterworks faucet, quartz countertops, modern stainless appliances, and wood cabinetry. Enjoy your morning coffee or tea overlooking lush foliage through aquarium glass windows from the breakfast nook adjacent to the kitchen. The family room has new glass doors that tuck back to allow expansive views of the pool and preserve, and they are hurricane rated for peace of mind. The spacious owner’s suite has two walk in closets, and a large linen closet for storage. There is additional space in the suite to add a sitting area or office, and there are new glass doors that are hurricane rated overlooking the pool as well. The separate study/office has built in wood cabinetry, and plenty of space for a media room. There is a private guest suite with an ensuite bath that has been updated with quartz counters and a vessel sink. A beautiful new pavered driveway adds that special curb appeal. In addition to the metal, roll down hurricane shutters, there is an electric hurricane protective screen spanning the lanai area to protect outdoor furniture. Bishops Court, in The Oaks Preserve, is a 24 hour guard gated community where you can stroll the entire tree-lined, canopied neighborhood. Residents walk and bike ride, and there is a community pool steps away. The Oaks Club is a private, member owned country club with two 18 hole golf courses, 12 HarTru lighted tennis courts, pickleball courts, a regulation croquet lawn with competitive croquet, a fitness center, several dining venues from a new casual bar and grill with indoor and outdoor seating, tavern, and a formal dining room. There are social activities throughout the year, and the amenities are the finest in the area. The Oaks is recognized as a distinguished Platinum Club of America, and Audubon Certified Golf Sanctuary, and is seated perfectly between downtown Sarasota (20 minutes), and the sugar sand beaches of all of Sarasota. A Golf equity or Social membership is required with a real estate purchase.
- Type:
- Condo
- Sq.Ft.:
- 2,203
- Status:
- NEW LISTING
- Beds:
- 3
- Year built:
- 2000
- Baths:
- 3.00
- MLS#:
- A4624405
- Subdivision:
- Meridian At The Oaks Preserve
ADDITIONAL INFORMATION
**STUNNINGLY UPDATED CONDO with MARVELOUS VIEW** This Spacious unit of over 2200sf features 3-Beds & 3-Baths, Open Floorplan plus Separate Dining Room (or possible Den/Flex area) and is located behind the Secure Gates of the highly sought after Oaks-Preserve, Country Club neighborhood. As you emerge from your private elevator lobby, you will be enthralled by the BEAUTIFULLY RENOVATED interior which boasts designer Tile and Luxury Vinyl Plank flooring, Airy Concrete Caesarstone counters in a well-equipped Kitchen with Waterfall island counter seating area, Stainless Steel appliances, stylish Lighting features throughout, and much more! The Owner’s Bedroom Suite features a Walk-in Closet, Dual Vanities, Custom Tiled Shower and Soaking Tub. The Spacious Balcony offers a PRIVATE and serene setting where you can view wonderful wildlife and Gorgeous Sunsets! This residence also offers a single covered parking space and a climate-controlled storage unit. Meridian Condo residents enjoy private amenities including Heated Pool & Spa, Fitness and Outdoor Grill in addition to The Oaks Club’s main campus of amenities. THE OAKS is a distinguished, 24hr Guarded, Country Club Community which boasts many accolades including: Platinum Club of America, Emerald Club of the World, Elite Distinguished Club of the World and One of America’s Healthiest Clubs - where amenities include Three Restaurants, Ballroom, Two 18-hole championship GOLF courses, award-winning RACQUETS program with 12 Har-Tru Hydro-Grid TENNIS courts, 4 PICKLEBALL Courts, wonderful CROQUET facility, state-of-the-art FITNESS center and junior Olympic, heated community SWIMMING POOL, Bocce, Basketball Court, Playground and more! The Oaks is just minutes from nationally ranked Pine View School, the Legacy Bike Trail, area Beaches and all that Gulf Coast living has to offer. Membership is required and there is NO WAITLIST for GOLF or SOCIAL Membership. **ENJOY THE 3D VIRTUAL TOUR**
$729,000
193 Willow Bend Way Osprey, FL 34229
- Type:
- Single Family
- Sq.Ft.:
- 2,658
- Status:
- NEW LISTING
- Beds:
- 3
- Lot size:
- 0.23 Acres
- Year built:
- 2002
- Baths:
- 3.00
- MLS#:
- A4624141
- Subdivision:
- Park Trace Estates
ADDITIONAL INFORMATION
Adorable South Sarasota, Custom Built, 3-Bed, 3-Bath, pool home in highly desirable, centrally located Park Trace Estates. New tile roof installed July 2024 & new interior paint, new carpet, stainless refrigerator & range in 2024, Dual -Zone AC 2018. In 2007 an addition was added with option for In-Law Suite, Game Room, or large office. This home offers low HOA fees, great curb appeal and boosts generous entertainment opportunities including pool area with custom stone masonry and waterfall. If school choices are important, highly acclaimed and nationally recognized Pine View School is minutes away, along with other nearby A-Rated schools. Outdoor enthusiasts will appreciate close proximity of Legacy Trail bike trail, Oscar Scherer State Park, Nokomis Beach, Siesta Key, paddle-board or kayak among the mangroves along the Intracoastal Waterway. Being centrally located, enjoy all the amenities Sarasota and Venice have, including arts, entertainment, championship golf, restaurants and shopping.
- Type:
- Condo
- Sq.Ft.:
- 2,055
- Status:
- NEW LISTING
- Beds:
- 3
- Year built:
- 2004
- Baths:
- 3.00
- MLS#:
- A4622032
- Subdivision:
- Meridian At The Oaks Preserve
ADDITIONAL INFORMATION
A rare offering, Ninth floor Penthouse, updated and turnkey furnished with private 2 car garage. Enjoy the ultimate unobstructed views of Little Sarasota Bay that includes the Gulf of Mexico & Midnight Pass with Casey Key and Siesta Key in the vista. This upper-level Penthouse “Coastal French Parisian Style” apartment offers a tranquil, quiet residence that transports you to another world high above the preserve and waterways where birds dance and dive as the ever changing skies delight at any time of day or night, from the eastern sunrise to magnificent awe inspiring nightly sunsets. Featuring 3 bedrooms and 3 full bathrooms, this unit is light filled and spaciously designed for gracious living. It is beautifully updated with premium finishes throughout. Thoughtfully curated furnishings, wall decor and artwork, rugs, carpeting, accessories, bedding and linens makes this an astonishingly turnkey home for you to step right into. Ballard Designs, Ralph Lauren, Sherrill, Ethan Allen, Serta IComfort, Waterford, Reed & Barton, Lenox, MacKenzie Childs & Casa Zeta Jones, RLF Home Designs and Hunter Douglas and are but some of the featured designers and brands gracing the interior and the windows of this beautiful condo unit. Combined with the charm of decorator curated antique lighting, accessories and artwork, this exceptional apartment will complement and enhance your Florida lifestyle that awaits you every day at the World Class, prestigious Oaks Golf & Country Club. There are so many beautiful updates and special features that make this condo truly special. Schedule your personal tour to view this extraordinary opportunity. In addition to 36 holes of renowned championship golf, culinary cuisine to delight every pallet and the full active sports and social events offered by membership to The Oaks Club, Meridian residents also enjoy private amenities including a heated pool and spa area along with a state of the art fitness room all nestled within the beautiful and serene parklike grounds of The Oaks Preserve behind a gated and guarded entrance for complete peace of mind and privacy. THE OAKS is a distinguished, 24hr Guarded, Country Club Community which boasts many accolades including: Platinum Club of America, Emerald Club of the World, Elite Distinguished Club of the World and One of America’s Healthiest Clubs - where amenities include Three Restaurants, Ballroom, Two 18-hole championship GOLF courses, award-winning RACQUETS program with 12 Har-Tru Hydro-Grid TENNIS courts, 4 PICKLEBALL Courts, wonderful CROQUET facility, state-of-the-art FITNESS center and junior Olympic, heated community SWIMMING POOL, Bocce, Basketball Court, Playground and more! The Oaks is just minutes from nationally ranked Pine View School, the Legacy Bike Trail, area Beaches and all that Gulf Coast living has to offer. Membership is required and there is NO WAITLIST for GOLF or SOCIAL Membership. **ENJOY THE 3D VIRTUAL TOUR**
- Type:
- Condo
- Sq.Ft.:
- 2,235
- Status:
- Active
- Beds:
- 3
- Year built:
- 2006
- Baths:
- 4.00
- MLS#:
- D6138188
- Subdivision:
- Villas At Bellagio Harbor Village
ADDITIONAL INFORMATION
Immerse yourself in the incredible views of Little Sarasota Bay and the Intracoastal waterway from this 3rd floor beautiful and spacious condominium. This upgraded end unit features 3 ensuite bedrooms, plus den, half bath and interior laundry room. The kitchen is a cook's delight with premium granite, upgraded wood cabinets and stainless steel appliances. The Primary bedroom offers expansive bay views and direct access to the oversized, private corner lanai. Additionally, the coveted end unit location provides 5 additional windows for an abundance of sunshine and natural light. Access is via a semi-private elevator from your two under building secure parking spaces, along with 6 x 10 storage closet. Community amenities include an Owner's Club Room with full kitchen and large screen tv and pool table. Additional amenities include a heated pool and spa overlooking the bay, state of the art fitness center with indoor hot tub and his and hers saunas, and a kayak launch pier and kayak storage. The onsite Marina has wet boat slips for purchase or lease based on availability. There is also an adjacent privately owned dry storage facility that accommodates boats up to 36' also based on availability. Beautiful beaches and restaurants just a short bike ride away. Live in the quaint community of Osprey with easy access to the vibrant city of Sarasota. Come experience Florida Resort Style living at its finest. Offered furnished with exclusions. Any questions please call Scott O'Connor
$794,000
1000 Scherer Way Osprey, FL 34229
- Type:
- Single Family
- Sq.Ft.:
- 2,441
- Status:
- Active
- Beds:
- 4
- Lot size:
- 0.25 Acres
- Year built:
- 2003
- Baths:
- 3.00
- MLS#:
- N6134417
- Subdivision:
- Rivendell The Woodlands
ADDITIONAL INFORMATION
Ideally positioned on a quarter-acre lot, this tranquil retreat invites splendid staycations in a picturesque setting. The four-bedroom, three-bath home offers breathtaking water views of Oscar Scherer State Park, exuding privacy amid a beautiful backdrop. Inside awaits a meticulously kept interior with vaulted ceilings, crown molding, a whole-house reverse osmosis system, and an open-concept kitchen with stainless steel appliances replaced in 2019. Other highlights include re-plumbing in 2006, air conditioning replacement in 2018, and hurricane-impact windows installed in 2021, ensuring plenty of peace of mind. The owner's suite welcomes your escape, complete with a large bay window that floods the space with natural light. Meanwhile, the outdoor oasis is abundant in backyard bliss, featuring a screen-enclosed pool, a pool bath, and an oversized lanai with accordion hurricane shutters. For storage, the oversized laundry room and three-car garage allow ample space for all your needs. Situated in the sought-after Rivendell community, the home allows easy access to dining, shopping, the pristine Gulf beaches, and Sarasota County schools. If you envision paradise, this property presents an intriguing opportunity.
- Type:
- Land
- Sq.Ft.:
- n/a
- Status:
- Active
- Beds:
- n/a
- Lot size:
- 0.13 Acres
- Baths:
- MLS#:
- A4623594
- Subdivision:
- Osprey Park 2
ADDITIONAL INFORMATION
Prime Land at 456 Washington Ave, Osprey, FL 34229 – A Rare Gem Near Historic Spanish Point & Selby Gardens. Don’t miss out on this incredible opportunity to own a prime piece of land at 456 Washington Ave, located in the heart of Osprey, FL. Surrounded by natural beauty and rich history, this property is just moments from the renowned Historic Spanish Point and the tranquil beauty of Selby Gardens. How this property stands out: Low Taxes: Keep more money in your pocket with low property taxes, making this an affordable investment. No HOA: Enjoy the freedom to design and build your dream home without any restrictive's rules or fees. No CDD Fees: With no community development district fees, giving you more financial freedom in your new property. Perfectly positioned near some of Osprey’s most treasured landmarks, this land offers you a unique lifestyle. Imagine living just minutes from the serene shores of Sarasota Bay, where you can explore the historic Spanish Point or enjoy peaceful afternoons at Selby Gardens. Plus, you're close to the Legacy Trail for biking and hiking, and a short drive to Sarasota’s beaches, dining, and shopping. Whether you're an investor, builder, or homebuyer seeking the perfect place to bring your vision to life, this land offers endless possibilities. Don’t let this chance slip away—build your future in one of Florida’s most desirable and scenic locations! Claim your slice of paradise now—this opportunity won’t last!
$745,000
356 S Creek Drive Osprey, FL 34229
- Type:
- Single Family
- Sq.Ft.:
- 2,369
- Status:
- Active
- Beds:
- 3
- Lot size:
- 0.28 Acres
- Year built:
- 1990
- Baths:
- 3.00
- MLS#:
- A4623302
- Subdivision:
- South Creek
ADDITIONAL INFORMATION
Nestled in the well-established, gated waterfront community of South Creek, this meticulously maintained 3-bedroom, 3-bathroom single-story home with an office offers a blend of sophistication, warmth, and functionality across 2,369 sqft of beautifully designed living space. Step through the striking stained glass French doors into an expansive great room, where vaulted ceilings and natural light greet you. Large sliding glass double-doors open to the inviting lanai, revealing a screened-in 30’ solar-heated pool, covered patio, and a serene garden oasis with well-manicured tropical landscaping, providing both beauty and privacy. This seamless indoor-outdoor flow is perfect for year-round relaxation or entertaining. The great room opens to the kitchen and dining area, making it the heart of the home. The kitchen features stainless steel appliances, an eat-in breakfast bar, dinette, and wet bar—perfect for casual dining or hosting gatherings. The split floor plan offers privacy, with the primary suite on one side and additional bedrooms and baths on the other. The primary suite is a tranquil retreat, with its spa-like ensuite featuring dual sinks, a large walk-in closet, Roman shower, and garden tub with a stunning stained glass window that adds an elegant touch to the space—illuminating beautifully at night with solar landscape lighting. The primary bedroom also includes an additional built-in closet and glass sliders for easy access to the pool and outdoor lanai. On the opposite side of the home, you’ll find a spacious secondary suite that can be closed off for privacy, complete with an ensuite bathroom and direct access to the garden oasis and pool—making it an ideal guest retreat. This wing also includes a third bedroom, another separate full bath, an office/den, and a laundry room with cabinet storage and a utility sink. Situated on over a quarter-acre lot, the home features lush, well-manicured landscaping for impressive curb appeal and an extended driveway—providing ample space for guests or extra vehicles. The home has been upgraded with hurricane/impact-rated windows and doors (~2021), a new A/C system (2021), completely re-repiped, and a newer barrel tile roof, ensuring peace of mind for years to come. Additional features include an oversized two-car garage (freshly painted 2024) with a built-in workbench and storage, a new pool pump and motor (2023), a freshly painted pool deck (2024), and a private-well irrigation system. Located in the desirable, pet-friendly South Creek community, residents enjoy access to tennis courts, pickleball, basketball, volleyball, a playground, kayak launch, social events, and a day dock for boating enthusiasts, providing access to the Intracoastal Waterway and Gulf. Additional benefits include a low HOA fee, no CDD, and the property is not located in a Special Flood Hazard Area. Ideally situated “West of the Trail,” minutes from top-rated schools, including the prestigious Pine View School, and close to the Gulf beaches of Nokomis, Siesta Key, and Venice, as well as Oscar Scherer State Park, the Legacy Trail, and a variety of shopping, dining, and entertainment options, this home offers the best of Florida living. All furniture is available for purchase through a separate bill of sale. Don’t miss your opportunity to experience this peaceful, inviting retreat. Schedule your private showing today and fall in love with the lifestyle that 356 South Creek Drive has to offer.
- Type:
- Condo
- Sq.Ft.:
- 1,430
- Status:
- Active
- Beds:
- 3
- Year built:
- 2016
- Baths:
- 2.00
- MLS#:
- R4908321
- Subdivision:
- Bay Street Village
ADDITIONAL INFORMATION
Bay Street Village is a luxurious gated community comprising over 200 condo units spread across 33 architecturally stunning apartment buildings with tile roofs and paver driveways. Nestled near the Spanish Pointe Marina, this maintenance-free oasis features exquisite landscaping, four lakes, charming fountains, a resort-style heated pool, cozy cabanas, and a modern fitness center. With no CDD fees, Bay Street Village is perfectly situated between the vibrant cities of Sarasota and Venice in Osprey, Florida. Enjoy easy access to I-75, Highway 41, the Osprey Post Office, and the nearby Walmart Super Center. Surrounding this idyllic community are milky sandy beaches, picturesque sunsets, bays, piers, marinas, and prime spots for boating and fishing enthusiasts. Indulge in local restaurants, the Legacy Trail, and top county schools. Living at Bay Street Village offers a value proposition of affordable luxury residences, reasonable condo fees, and a prime location for permanent living or seasonal getaways. The community fosters peaceful harmony, is pet-friendly, and conveniently located near the Bay Street Dog Park and Playground. This meticulously maintained high ceilings three-bedroom, two-bath residence boasts 1430 sq ft space. Discover a separate laundry room with washer, dryer, and linen closet, a garden trees view screened lanai, and a spacious one-car garage. The open concept floor plan seamlessly blends the granite countertops and solid cabinets kitchen with the living area, ideal for entertaining. Stainless steel appliances including a refrigerator, dishwasher, range, and microwave adorn the kitchen. The expansive master bedroom features an en suite bathroom with dual sinks, a shower, a large walk-in closet, and a linen closet. A generous guest bedroom, a guest bathroom, and a versatile bonus room that can be easily converted into another bedroom or office complete this home's interior. Live the Florida lifestyle in sophistication - schedule a showing today and make this exquisite condo your new home!
$1,795,000
909 Macewen Drive Osprey, FL 34229
- Type:
- Single Family
- Sq.Ft.:
- 4,241
- Status:
- Active
- Beds:
- 3
- Lot size:
- 0.56 Acres
- Year built:
- 1991
- Baths:
- 4.00
- MLS#:
- A4621683
- Subdivision:
- Oaks 2 Phase 2
ADDITIONAL INFORMATION
**STUNNING GOLF COURSE ESTATE in the Highly Sought-After OAKS COUNTRY CLUB Community** situated on an Over Half Acre Lot overlooking the 12th Fairway of the interior, HERON GOLF COURSE. With its delightful curb appeal and manicured landscape, this splendid residence offers 3 BEDROOMS + Spacious Executive Office/Study, 3 FULL and 1 HALF BATHS, High Ceilings, Crown Moldings, Gas Fireplace, spacious Kitchen with Granite Counters and Stainless Steel appliances, 2-Car Garage w/ Circular Driveway, and much more! An Expansive Primary Bedroom Suite features multiple walk-in closets and an Updated Primary Bathroom with dual vanities, soaking tub, custom-tiled shower and private outdoor shower. Ultimate enjoyment of the outdoors is made possible with an expansive screened lanai featuring a Large 45ft Pebble-Tec Pool & Spa, Outdoor Kitchen space (without appliances) and an abundant covered seating area. Recent UPDATES include Freshly Painted Interior (2024), NEW POOL CAGE (2023), NEW ROOF (2018), HVAC (2018), Pool Pump, etc. THE OAKS is a distinguished, 24hr Guarded, Country Club Community which boasts many accolades including: Platinum Club of America, Emerald Club of the World, Elite Distinguished Club of the World and One of America’s Healthiest Clubs - where amenities include Three Restaurants, Ballroom, Two 18-hole championship GOLF courses, award-winning RACQUETS program with 12 Har-Tru Hydro-Grid TENNIS courts, 4 PICKLEBALL Courts, wonderful CROQUET facility, state-of-the-art FITNESS center and junior Olympic, heated community SWIMMING POOL, Bocce, Basketball Court, Playground and more! The Oaks is just minutes from nationally ranked Pine View School, the Legacy Bike Trail, area Beaches and all that Gulf Coast living has to offer. Membership is required and there is NO WAITLIST for GOLF or SOCIAL Membership. **ENJOY THE 3D VIRTUAL TOUR and AERIAL VIDEO**
- Type:
- Condo
- Sq.Ft.:
- 2,055
- Status:
- Active
- Beds:
- 3
- Lot size:
- 2.41 Acres
- Year built:
- 2004
- Baths:
- 3.00
- MLS#:
- A4621353
- Subdivision:
- Meridian At The Oaks Preserve
ADDITIONAL INFORMATION
**GORGEOUS VIEW from this Move-In Ready, 5TH FLOOR, 3-BED / 3-BATH, LUXURY CONDO!! The coveted lifestyle of The Oaks Country Club with the convenience and amenities of maintenance-free condominium living come together at this Gorgeous Meridian 5th floor residence. Upon exiting the elevator into the private foyer, step inside and enjoy the breathtaking panoramic preserve, bay and Gulf of Mexico views! The dramatic step ceiling defines the foyer space while leading into the expansive dining room, living room and open kitchen featuring Granite countertops and Stainless Steel appliances. Both the primary bedroom suite and living room open to the balcony extending the sweeping views and providing ample outdoor living space. Premium features include Crown Moldings, High Ceilings, Luxury Vinyl Plank flooring, recently Painted Interior, etc. Owner’s Bedroom Suite features Walk-in Closet, Custom Tiled Shower, Soaking Tub and Dual Vanities, a 2nd En Suite Bedroom with walk-in closet, etc. NEW HVAC (Sept., 2024); Hurricane Impact Windows & Doors PLUS Hurricane Shutters across Balcony. This residence also offers a single covered parking space directly outside of lobby door and a climate-controlled storage unit. Meridian Condo residents enjoy private amenities including Heated Pool & Spa, Fitness and Outdoor Grill in addition to The Oaks Club’s main campus of amenities. THE OAKS is a distinguished, 24hr Guarded, Country Club Community which boasts many accolades including: Platinum Club of America, Emerald Club of the World, Elite Distinguished Club of the World and One of America’s Healthiest Clubs - where amenities include Three Restaurants, Ballroom, Two 18-hole championship GOLF courses, award-winning RACQUETS program with 12 Har-Tru Hydro-Grid TENNIS courts, 4 PICKLEBALL Courts, wonderful CROQUET facility, state-of-the-art FITNESS center and junior Olympic, heated community SWIMMING POOL, Bocce, Basketball Court, Playground and more! The Oaks is just minutes from nationally ranked Pine View School, the Legacy Bike Trail, area Beaches and all that Gulf Coast living has to offer. Membership is required and there is NO WAITLIST for GOLF or SOCIAL Membership.
- Type:
- Condo
- Sq.Ft.:
- 2,004
- Status:
- Active
- Beds:
- 3
- Year built:
- 2006
- Baths:
- 3.00
- MLS#:
- A4622632
- Subdivision:
- Villas At Bellagio Harbor Village
ADDITIONAL INFORMATION
Welcome to luxury living at its finest! Nestled in The Villas at Osprey Harbor Village on the serene shores of Little Sarasota Bay, this 3rd-floor condo offers a harmonious blend of sophistication and comfort. Spanning an impressive 2004 sq/ft under air, this meticulously maintained residence boasts an abundance of space for relaxation, entertainment and storage. As you step inside, you're greeted by an inviting ambiance accentuated by natural light streaming through the windows, creating an airy and open feel throughout. The heart of the home is the spacious living area, perfect for unwinding after a long day or hosting gatherings with loved ones. Beyond the sliding glass doors lies a private patio, where you can bask in the Florida sunshine while soaking in picturesque views of the community pool and the tranquil waters of Little Sarasota Bay. Imagine sipping your morning coffee or enjoying al fresco dining against this stunning backdrop – it's a lifestyle like no other. The well-appointed kitchen is a chef's delight, featuring sleek appliances, ample cabinetry, and granite countertops, making meal preparation a breeze. Whether you're cooking for a crowd or whipping up a quick snack, this culinary space is sure to impress. Retreat to the luxurious master suite, complete with a spa-like ensuite bath and oversized walk-in closet. Wake up to panoramic views of Casey Key and Little Sarasota Bay, setting the tone for a day filled with relaxation and rejuvenation. Additional highlights of this exceptional condo include two generously sized guest bedrooms, a convenient laundry room, and assigned covered parking and secure storage locker for added convenience. Situated in The Villas At Osprey Harbor Village, residents enjoy access to a host of resort-style amenities, including a sparkling pool, fitness center, and clubhouse. Don't forget to ask agent about wet slip and dry dock availability. With its prime location just moments from Venice or Sarasota's vibrant dining, shopping, and cultural attractions, this is coastal living at its finest. Don't miss your opportunity to experience the epitome of waterfront living – schedule your private showing today!
$460,000
230 Burney Road Osprey, FL 34229
- Type:
- Single Family
- Sq.Ft.:
- 2,219
- Status:
- Active
- Beds:
- 4
- Lot size:
- 0.52 Acres
- Year built:
- 1985
- Baths:
- 3.00
- MLS#:
- O6239707
- Subdivision:
- Bel-air
ADDITIONAL INFORMATION
Located less than 2 blocks from the world renowned Pine View School! The over-2,000 sq ft home features a flexible floor plan on over a half acre of land. Many updates have been made including a new roof in 2021 and new AC in 2020. The home was re-piped in 2019 and dual-pane windows were installed in 2008. The remodeled kitchen features newer appliances (all replaced since 2020), granite counters, and soft-close drawers. The property's flexible floor plan allows for split bedrooms or for an in-law suite with a private entrance. A crushed concrete gravel pad for boat or RV parking features a 50amp electrical hookup. In addition to proximity to Pine View School the property is under 2 miles to both Oscar Scherer State Park and Selby Gardens' Historic Spanish Point. Nokomis Beach is just 10 minutes away. Historic Downtown Venice can be reached in 15 minutes. Popular school options abound; in addition to Pine View the property is zoned to Laurel Nokomis School and Venice High School.
$1,100,000
14021 Bellagio Way Unit 204 Osprey, FL 34229
- Type:
- Condo
- Sq.Ft.:
- 2,187
- Status:
- Active
- Beds:
- 3
- Year built:
- 2006
- Baths:
- 4.00
- MLS#:
- A4622332
- Subdivision:
- Villas At Bellagio Harbor Village
ADDITIONAL INFORMATION
Million Dollar Water Views from Every Major Room. This is your chance to buy one of the best units in this great development. Updated to the highest standard. Located on the first floor, which gives easy access to Pool/Spa & Grille/Smoker area. Impressive views of the Bay & Marina. Elevator to your own front entry & into an impeccable Condo. Entry Foyer has Storage Closet & Powder Room. Then step into this 3 Bedroom, 3.5 Bathroom Paradise. Tile plank flooring throughout, even onto the Lanai. The Living/Dining Room has plenty of natural light with magnificent views of the Bay, Lake, Pool/Spa & Grille area. Only the first-floor units have stairs down to the pool area from Lanai. Private, gated Lanai for all your outside entertaining or just relaxing & enjoying the views. Upgraded Kitchen cupboards & Quartz countertops. Built in Pantry. Sub-Zero Fridge/Freezer. Culligan water filtration system. Dining area has superb built-in storage with Wine Cooler & Mini-Fridge ice maker & Tray ceiling. Primary Suite is privately away from Guest Bedrooms. Door out to Lanai. Built-In shelving & hanging space in Master Closet. Spa-Like atmosphere in Master Bath. Quartz countertops, Linen Closet & 2 Sinks. The two guest Bedrooms have their own Bathrooms & access to the back Lanai that overlooks the Marina. They can enjoy private time to themselves. Laundry room has plenty of cupboard & hanging space, plus a large Storage Closet. LG Washer & Dryer. Built-In Ironing Board. Safe installed in unit. 2 Vehicle Spaces in undercover Garages & Storage Cage. Community offers Marina, Clubhouse, Gym, Sauna & Hot Tub. This community is located with close access to Sarasota, Venice & direct access to Casey Key with beaches & restaurants. Walking distance to Casey Key Park, Deep Lagoon & Casey Key Fish House restaurants.
- Type:
- Single Family
- Sq.Ft.:
- 1,648
- Status:
- Active
- Beds:
- 3
- Lot size:
- 0.19 Acres
- Year built:
- 1995
- Baths:
- 2.00
- MLS#:
- A4622317
- Subdivision:
- Cordes Cove
ADDITIONAL INFORMATION
Your opportunity awaits to live in this beautiful 3-bedroom, 2 bath home situated on a quiet street with no HOA fees and no flood zone! Lovely landscaping and great curb appeal. This home lives larger than the square footage would indicate offering a large great room, ample dining room and spacious primary suite. Cathedral ceilings, pocket sliding doors and open floor plan lend itself to easy entertaining. Large eat-in kitchen with loads of storage and counter space. New stainless-steel refrigerator 2024. The oversized primary bedroom features beautiful wood laminate floors, walk-in closet, make-up vanity and lovely ensuite with a tiled walk-in shower. The split floor plan presents the guest bedroom and bath separated from the primary suite. The third bedroom features double doors and can be utilized as a bedroom, office, or den. If peaceful outdoor living appeals to you, you are going to love the charming, covered porch with a wood slat ceiling overlooking a pretty paver patio and wood deck. A canopy of majestic oak trees offers plenty of shade on sunny Florida days. Enjoy cool evenings around the fire pit in the private fenced back yard. The utility shed holds all those extra toys and equipment. Newer roof in 2015. Just minutes to downtown Venice and Sarasota offering world class dining, stunning beaches, and convenient shopping venues. Make this fabulous property your new home! You will love living here!
- Type:
- Single Family
- Sq.Ft.:
- 2,222
- Status:
- Active
- Beds:
- 3
- Lot size:
- 0.23 Acres
- Year built:
- 1994
- Baths:
- 2.00
- MLS#:
- N6134458
- Subdivision:
- Bay Oaks Estates
ADDITIONAL INFORMATION
As you can see from the photos, this is a wonderful property in an ideal location -- it really is a beautiful neighborhood! As you can also see from the photos, it presents as spacious, clean, and fresh given the fact that it has the original kitchen, baths, and floors from 1994, and the pool will likely need resurfacing. Brand new tile roof, 8/15/2018! As the new owner will likely remodel the kitchen, baths, and flooring, we've left these untouched, but for cleaning. We have freshly painted the entire interior, including the garage. The building exterior, driveway, walkway, garage floor, and pool-deck have been professionally pressure washed. Look at the comparable sales for the area and you will see that we have discounted the priced to reflect the fact that the new owner has the opportunity to design the interior exactly how they would like it. Gorgeous neighborhood, large, clean and fresh home, ready to be updated exactly as you see fit, and for a discounted price to comparables -- what are you waiting for? It's absolutely worth a look! We can't wait to accept your offer :-)
$4,250,000
412 Cezanne Drive Osprey, FL 34229
- Type:
- Single Family
- Sq.Ft.:
- 4,535
- Status:
- Active
- Beds:
- 4
- Lot size:
- 1.19 Acres
- Year built:
- 1975
- Baths:
- 5.00
- MLS#:
- N6134456
- Subdivision:
- Sorrento Shores
ADDITIONAL INFORMATION
Nestled in the serene and highly sought-after Sorrento Shores community, this exceptional and breathtaking property offers unparalleled waterfront living on over an acre of land (1.19 acres) along the tranquil South Creek. Featuring 144 feet of water frontage, the home is tucked away on a secluded drive, providing both privacy and stunning water views. Completely renovated inside and out, this home boasts numerous modern upgrades, including three new TRANE A/C units (2020), a commercial-grade Kohler gas generator, a new metal roof, hurricane impact windows and doors, and an expansive concrete driveway. Two custom-built garages offer ample storage and versatile space—one, a 36x36 garage, includes over 1,100 sq ft of living area, perfect for an in-law suite, home gym, studio or hobby space, complete with a full bathroom and a separate A/C storage closet below. The second garage (30x40) is insulated and ideal for storing your recreational toys or having it be your work shop. Inside, the home is a masterpiece of design, featuring tile flooring throughout, custom trim, solid core doors, and luxurious bathrooms. The chef’s kitchen is equipped with white shaker soft-close cabinets, stainless steel appliances, custom countertops, and a spacious eat-in island. A floating open curved stairway leads to the second level, where two guest bedrooms and a secondary primary suite await. Enjoy the breathtaking water views from the second story with wall to ceiling windows and the overhang deck through the walk out slider doors. There is also a large walk-in closet with custom cabinets, and the spa-like bathroom with a freestanding bathtub and walk in shower. Architecturally unique, this home features curved brick walls, loft areas, two-story ceilings, and two fireplaces, adding character and charm. The two primary suites each offer walk-in closets and en-suite bathrooms, while modern touches like recessed lighting, custom ceiling fans, remote-controlled blinds, and 1x6 base trim ensure every detail is carefully considered. Outside, enjoy a large, heated saltwater pool with an outdoor shower, perfectly positioned to capture the sun all day. The lush, manicured lawn extends to the water, and a large dock equipped with water, electricity, and a new 13,000 lb Neptune boat lift makes boating a breeze. Additional outdoor features include soffit and solar lighting, privacy fencing, custom aluminum railings, composite decking, and multiple paver areas and walkways. Additional buried 1,000 gallon propane tank for the commercial sized Generator that is cable of running the entire home should you lose power. This one-of-a-kind property offers luxury, privacy, and the ultimate Florida lifestyle—don’t miss the opportunity to make it yours!
$229,900
262 Sun Air Circle Osprey, FL 34229
- Type:
- Other
- Sq.Ft.:
- 1,007
- Status:
- Active
- Beds:
- 2
- Lot size:
- 0.09 Acres
- Year built:
- 1985
- Baths:
- 2.00
- MLS#:
- N6134418
- Subdivision:
- Arbors
ADDITIONAL INFORMATION
Nestled within the serene and sought-after Arbors Mobile Home Park in Osprey, this captivating and meticulously maintained mobile home is now available for its new inhabitants. With its thoughtfully designed layout, this residence features 2 generously sized bedrooms, 2 bathrooms, and an additional bonus room that can serve as a family space or an office, offering an ideal combination of comfort and functionality. The home underwent a comprehensive renovation within the past decade, ensuring comfort. Upon entering, you'll be enveloped in an ambiance that defies traditional mobile home expectations. The interior showcases real wood molding throughout, enhancing its charm and character. The kitchen is equipped with wooden cabinets, solid surface countertops, and convenient appliances, making it attractive for culinary enthusiasts. The seamless flow between the kitchen and dining area creates an inviting space perfect for both everyday living and entertaining. Natural light floods the living room, which extends effortlessly into the family room through a set of French doors. This transition enhances the sense of spaciousness and adds to the home's overall welcoming atmosphere. The primary bedroom is a sanctuary of space and comfort, complete with an en suite bathroom that features a double vanity, a generously sized walk-in shower, and an additional makeup vanity area. This well-appointed bathroom provides ample storage and convenience. The second bedroom maintains the home's cozy and inviting feel, while the second bathroom is well-designed with a tub and shower combination and a single vanity, ensuring space and functionality. Additionally, the laundry and storage room, conveniently located behind the lanai, adds to the home's practicality. The lanai itself is enclosed and covered, allowing you to enjoy it in any weather. The Arbors Mobile Home Park is a 55+ community ideally located between Sarasota and Venice. It boasts a range of amenities including a clubhouse, heated swimming pool, recreational area, boat and RV storage, a picnic pavilion, and a shuffleboard court. Residents can engage in numerous social activities or simply relish their peaceful retreat. The community’s prime location ensures easy access to shopping, as well as medical facilities and dining options. This home is situated just over a mile from the picturesque Casey Key, a short drive from Nokomis Beach and Venice Beach, and Historic Downtown Venice, while also surrounded by lush parks. Additionally, it is conveniently close to Sarasota Memorial Hospital. This mobile home presents a unique opportunity to enjoy a blend of modern comforts, practical amenities, and a vibrant yet tranquil community lifestyle.
$925,000
424 Cezanne Drive Osprey, FL 34229
- Type:
- Single Family
- Sq.Ft.:
- 2,945
- Status:
- Active
- Beds:
- 4
- Lot size:
- 0.36 Acres
- Year built:
- 1975
- Baths:
- 4.00
- MLS#:
- A4618644
- Subdivision:
- Sorrento Shores
ADDITIONAL INFORMATION
Welcome to your tropical oasis in Sorrento Shores! This spacious two-story, 4-bedroom, 4-bathroom pool home with oversized 3-car garage blends comfort, style, and functionality—just minutes from Nokomis Beach. Spacious rooms. Elevated views. Unbounded possibilities. Those are three key aspects that set this home apart from the rest. Upstairs, the heart of the home awaits. The U-shaped kitchen is both functional and inviting, featuring a breakfast bar, pantry, and new stainless-steel appliances. The kitchen flows into the dining and living areas, with double sliding glass doors opening to the two-story balcony, ideal for enjoying the Florida sunshine. The home offers TWO primary suites at opposite ends of the upper level, each with ensuite baths featuring new frameless shower enclosures, triple closets, and plush carpeting. If you work from home, the spacious office includes built-in desk, cabinetry, a closet, and access to the screened balcony. This space can easily be used as a bedroom with the built-in Murphy bed. The upper floor also includes a third full bath, a utility room, and a well-equipped laundry room with extra storage cabinets. A dumb-waiter makes transporting supplies between floors a breeze. Step outside from the dining and living rooms onto the balcony to a view of the secluded, sparkling pool—a two-story oasis fully enclosed for bug-free enjoyment. The ground level is versatile, featuring a 528 sq. ft. family room/guest suite with a Murphy bed, closets, office, full bath, and summer kitchen. Perfect for entertaining or hosting long-term visitors, this area can easily become a semi-private VIP suite. Car enthusiasts will love the extra-deep, air-conditioned 3-car garage with 975 sq. ft. of space. Outside, the Roman-end pool offers in-water seating, and the spacious pool deck is perfect for lounging and entertaining. Privacy is ensured with opaque panels at pool-deck level, surrounded by mature, tropical landscaping. Also in the backyard, an enclosed greenspace provides a secure garden or play area. Thoughtfully updated with new lighting, fresh carpeting, steam-cleaned tile, a freshly painted pool deck, new shower enclosures, stainless steel appliances, and sealed pebblestone walkway, this home is ready for you. With two new AC units and a new hot water heater (2022), you'll enjoy modern comfort and peace of mind. The whole-house generator, security sensors on all doors and windows, and roll-down hurricane door provide added security and peace of mind. Sorrento Shores has an optional HOA of $90 annually plus a private marina and boat slips (there is a waiting list) for easy access to the Intracoastal Waterway and Gulf of Mexico. Just three miles from Nokomis Beach, ten miles from one of America's top rated beaches Siesta Key Beach, and close to amenities like the new Sarasota Memorial Hospital of Venice, this location is unbeatable. Welcome home to your slice of paradise! For a closer look, ask your real estate agent for a link to the video and 3D virtual property tour.
$2,599,000
425 E Macewen Drive Osprey, FL 34229
- Type:
- Single Family
- Sq.Ft.:
- 5,153
- Status:
- Active
- Beds:
- 5
- Lot size:
- 0.62 Acres
- Year built:
- 1999
- Baths:
- 6.00
- MLS#:
- A4621942
- Subdivision:
- Oaks 2 Ph 3
ADDITIONAL INFORMATION
WELCOME HOME - THE OAKS COUNTRY CLUB - SARASOTA, FL. THIS HOME @ #425, BOASTS BEAUTIFUL GOLF COURSE AND SELECT WATER VIEWS THROUGHOUT. A 27,000 SF +/- PRIVATE LOT. ONE CAN LOOK DIRECTLY AT THE PAR 3 - 4TH HOLE (THE OAKS HERON COURSE). MATURE STUNNING LANDSCAPING SURROUNDS THE PROPERTY. THE HOUSE OFFERS A TOTAL OF 5,100 SQUARE FEET OF RANCH-STYLE LIVING, 5 BEDROOMS, 5 BATHROOMS WITH AN ADDITIONAL 1/2 BATHROOM. A SEPARATE GUEST SUITE WITH LIVING AREA AND SEPARATE ENTRANCE IS INCLUDED, PERFECT FOR VISITORS, GUESTS, OR A SECOND OFFICE SUITE. SOME OF THE UPDATED FEATURES INCLUDE BUT ARE NOT LIMITED TO AN OPEN FLOOR PLAN, UPDATED GOURMET KITCHEN, GAS FIREPLACE (MASTER / LIVING), ALL EN SUITE BEDROOMS, SLIDING POCKET DOORS, COFFEE BAR, SOAKER TUB, MARBLE FLOORS, GLASS SHOWERS, GRANITE COUNTERS, OUTDOOR BAR AND KITCHEN, SPACIOUS MASTER SUITE, UPSTAIRS BONUS ROOM WITH BATH AND TERRACE OVERLOOKING THE GOLF COURSE AND WATER. THERE IS ALSO A SEPARATE PRIVATE OFFICE/DEN AREA, AN EXPANSIVE POOL AREA - COVERED AND OPEN, AND RECENTLY UPDATED HURRICANE WINDOWS AND DOORS, INCLUDING A STUNNING CUSTOM-MADE CAST IRON FRONT ENTRANCE FLOOR-TO-CEILING DOOR. THE ROOF SYSTEM HAS BEEN UPDATED, THREE NEW A/C SYSTEMS, NEW POOL PUMP, WATER BOOSTER FOR EVEN PRESSURE THROUGHOUT, MEDIA ROOM WITH 85” SMART TV WITH SONOS, NEW SAMSUNG WASHER / DRYER SYSTEM, 240 VOLT CAR CHARGING, UPDATED OUTDOOR KITCHEN WITH FRIDGE, OUTDOOR LIGHTING, NEW POOL CAGE, WATER SOFTENING SYSTEM, DOUGLAS BLINDS WITH REMOTE, AND A NEW POOL HEATER WITH A PHONE APP; THE PROPERTY IS VERY CLOSE TO THE CLUBHOUSE AND ALL THE FIRST-CLASS AMENITIES, INCLUDING GOLF, TENNIS, FITNESS, RESTAURANTS, POOL, COMMON AREAS, CROQUET, AND SOCIAL EVENTS. THE OWNER HAS UPDATED ALL THE HOME AND PROPERTY INSPECTIONS TO INCLUDE BUT NOT LIMITED TO 4-POINT AND WIND MITIGATION REPORTS FOR INSURANCE. THE OAKS CLUB HAS BEEN AWARDED THE PLATINUM CLUB OF AMERICA DESIGNATION. OUTSIDE THE PRIVATE GATES, THERE IS ACCESS TO ALL THAT THE SARASOTA AREA HAS TO DELIVER, INCLUDING SIESTA KEY BEACH, DOWNTOWN ARTS, UTC SHOPPING AREA, LIDO BEACH, NOKOMIS BEACH, AND THE SARASOTA HOSPITAL SYSTEM. THERE ARE ALSO LEADING PUBLIC AND OTHER SCHOOL OPTIONS, SUCH AS PINE VIEW SCHOOL (#1 IN FLORIDA / #18 NATIONALLY) AND OUT OF DOOR ACADEMY. PLEASE REFER TO THE UPDATED VIRTUAL PROPERTY TOUR AND HD PHOTOS. WE LOOK FORWARD TO YOUR VISIT! NOTE: THE OAKS CLUB MEMBERSHIP IS REQUIRED - PLEASE REFER TO CLUB DOCUMENTS FOR DETAILS.
- Type:
- Single Family
- Sq.Ft.:
- 1,120
- Status:
- Active
- Beds:
- 3
- Lot size:
- 0.18 Acres
- Year built:
- 1957
- Baths:
- 2.00
- MLS#:
- A4621675
- Subdivision:
- Osprey Park 2
ADDITIONAL INFORMATION
One or more photo(s) has been virtually staged. Charming 3/2 Bungalow with Endless Possibilities! Step into this delightful 3-bedroom, 2-bathroom bungalow and instantly feel at home. The large screened-in porch welcomes you with ample space for a cozy porch swing, where you can enjoy your morning coffee or evening cocktails while soaking in the serene surroundings. Inside, the living room exudes warmth with its beamed ceilings and rich walnut wood floors, creating a perfect blend of classic charm and modern comfort. The beauty continues throughout the home with striking clay Saltillo tile floors in many of the rooms, adding a touch of rustic elegance. The owner's suite is a true retreat, featuring a stunning stained glass window, his-and-hers closets, and an option to relocate the utility room back to its original space in the master bath/closet area for added convenience. The split floor plan ensures privacy, with the other two bedrooms thoughtfully separated by the kitchen and living areas. Outside, the property is a gardener’s dream! Stroll along the winding walkways, surrounded by lush, interesting plants, all within a fully fenced yard. Need extra storage? The spacious 16 x 16 shed, equipped with electricity, is perfect for all your tools and projects. Rest easy under the newer metal roof, installed in 2014, and enjoy the added convenience of a gas stove, county water, and a well with a pump on the property. Zoned CG, this unique property offers endless potential—whether you choose to keep it as a charming residence or transform it into a thriving Commercial General business. Modify the existing building to meet commercial standards, or start fresh with a new build—the choice is yours! Don’t miss out on this rare gem that combines residential charm with commercial opportunity. Call today for more information and to discuss setback details!
$1,100,000
1085 Mallard Marsh Drive Osprey, FL 34229
- Type:
- Single Family
- Sq.Ft.:
- 3,011
- Status:
- Active
- Beds:
- 4
- Lot size:
- 0.29 Acres
- Year built:
- 2001
- Baths:
- 3.00
- MLS#:
- A4620960
- Subdivision:
- Rivendell
ADDITIONAL INFORMATION
As you enter this exquisitely and meticulously renovated home, you will see one of the largest and well thought out pool and lanai areas. Expansive lake views only add to the serenity you will experience in this wonderful Rivendell home. Over 3000 square feet, four spacious bedrooms and three baths, plus an upstairs bonus room, make this home a popular floorplan. Extensively renovated in 2023, this home boasts neutral ceramic tile throughout, a spectacular cook’s kitchen and updated baths. The entire house has been repainted with new light fixtures and fans and as an added surprise, three tube lights (similar to skylights) which add natural light to the main living area, have been installed. A generous three car garage is a major plus. The pool area is a spectacular addition to this home. Added to the home in 2023, the pool is a heated saltwater pool and spa with an expansive paved lanai. The lanai and the views from the fully caged area will take your breath away. You will want to spend every day in your own private oasis. As one of the most desired communities in the area, Rivendell is a park like neighborhood with beautiful homes and winding trails at every turn. Close to everything, beaches, restaurants, downtown Sarasota as well as downtown Venice, the Legacy Trail, Oscar Sherer State Park and so much more.
$899,000
1768 S Creek Lane Osprey, FL 34229
- Type:
- Single Family
- Sq.Ft.:
- 2,837
- Status:
- Active
- Beds:
- 3
- Lot size:
- 0.29 Acres
- Year built:
- 1998
- Baths:
- 2.00
- MLS#:
- A4619602
- Subdivision:
- South Creek
ADDITIONAL INFORMATION
One or more photo(s) has been virtually staged. Note - Some Photos Virtually Staged. Welcome to your dream home in the coveted, gated community of South Creek. Located West of The Trail, South Creek boasts only 70 homes offering a sense of exclusivity and community. As you step inside this beautiful 3 Bedroom 2 Bath residence you will discover a split floor plan designed for modern living, complete with a versatile loft space that can be tailored to your needs as well as a separate dining area. The spacious Owner's Suite boasts high ceilings, large walk-in closet, French doors leading to the pool and a room off the bathroom that could be used as an office, exercise space or a nursery! The remaining two bedrooms also generous in size are located on the opposite side of home where the 2nd pool bath can be found. The open concept layout is perfect for entertaining and family gatherings and large windows fill the home with natural light. The Eat-in kitchen has newly installed quartz countertops; stainless steel appliances, two pantries and Island/Breakfast Bar. This home provides an amazing and very private outdoor entertaining experience with a fully screened in lanai with a generous covered area and a heated pool. Enjoy your morning coffee or a casual outdoor meal with a peek-a-boo view of the intercoastal waterway. For piece of mind, this home features impact windows and doors/hurricane shutters; whole home water filter system and wiring for a generator. Rounding out this great home is a laundry room and oversized 2 car garage with space for a golf cart or additional storage/shop area. Beyond the Front door, South Creek offers a community recreational space with tennis and basketball courts, volleyball, playground and a day boat dock and kayak launch with direct access to the intercoastal waterway. This home is move-in ready with new interior paint throughout, new carpet and updated light fixtures and ceiling fans. Don't miss out on this Awesome home - Schedule your viewing today!
- Type:
- Condo
- Sq.Ft.:
- 1,599
- Status:
- Active
- Beds:
- 2
- Lot size:
- 1.6 Acres
- Year built:
- 2000
- Baths:
- 2.00
- MLS#:
- T3550250
- Subdivision:
- Lake Vista
ADDITIONAL INFORMATION
Welcome to this exquisite condo in the luxurious Lake Vista III community. This residence boasts two spacious bedrooms and a versatile den, ideal for a third bedroom, home office, or cozy reading nook. The screened lanai, equipped with sliding Lexan windows, provides a perfect spot to enjoy Florida’s beautiful weather year-round. The updated kitchen and dining area are both stylish and functional, featuring a built-in desk for added convenience. Nestled around the shores of Little Sarasota Bay, this gated community offers a wealth of social and recreational activities, including a community pool, heated pool, tennis and pickleball courts, a Tiki hut with grills, and a spa. Additionally, there is kayak storage for water enthusiasts. The clubhouse, complete with a kitchen, library, and fitness room, adds to the appeal of this exceptional community. Come and make your appointment and don't miss out on this great opportunity to start your new luxurious life here at unit 101.
- Type:
- Condo
- Sq.Ft.:
- 1,184
- Status:
- Active
- Beds:
- 2
- Year built:
- 1973
- Baths:
- 2.00
- MLS#:
- T3541882
- Subdivision:
- Pine Run I
ADDITIONAL INFORMATION
Welcome to this beautifully updated, spacious 2-story condo, boasting 2 bedrooms, 2.5 bathrooms, and updated modern finishes throughout. Nestled in a desirable community, you'll be just minutes from the beach, with easy access to Blackburn Point Road. The newly remodeled kitchen features sleek shaker-style cabinets, brand new stainless steel appliances (including a refrigerator, stove, dishwasher, and microwave), and stunning 3mm granite countertops. The open-concept living area is perfect for entertaining, with new water-resistant engineered laminate flooring throughout. Both bedrooms are generously sized with their own private patio, and the 2.5 bathrooms have been stylishly updated with new vanities, tile surrounds, and fixtures. You'll appreciate the convenience of washer/dryer hookups, with the existing unit in good shape. This 2 story condo is maintained by a well-managed HOA, which covers water, sewer, trash, and more. The property is connected to city utilities, ensuring worry-free living. Central A/C and hot water heater information will be provided upon request. Don't miss this opportunity to own a fully updated, move-in-ready, very unique condo in an incredible location! With its proximity to the beach, this property is perfect for those seeking a comfortable coastal lifestyle. Schedule your showing today!
| All listing information is deemed reliable but not guaranteed and should be independently verified through personal inspection by appropriate professionals. Listings displayed on this website may be subject to prior sale or removal from sale; availability of any listing should always be independently verified. Listing information is provided for consumer personal, non-commercial use, solely to identify potential properties for potential purchase; all other use is strictly prohibited and may violate relevant federal and state law. Copyright 2024, My Florida Regional MLS DBA Stellar MLS. |
