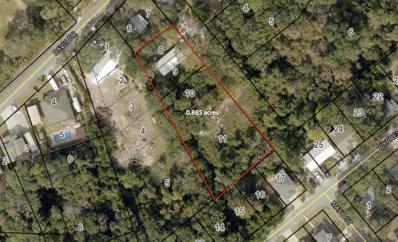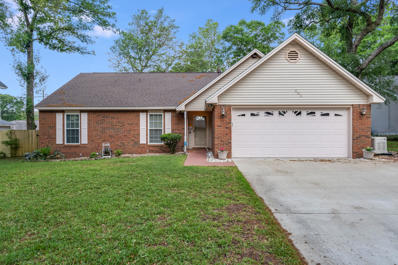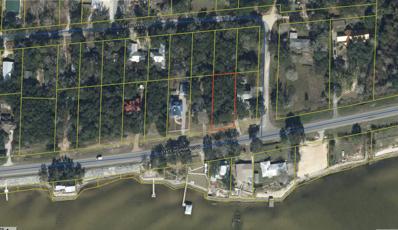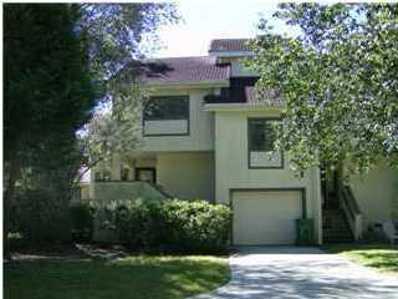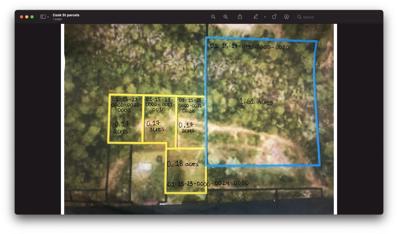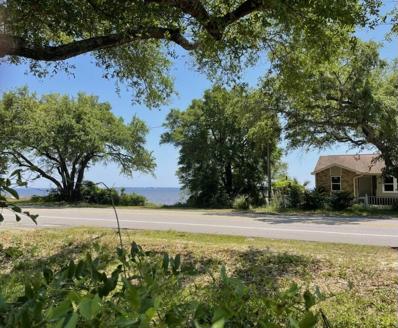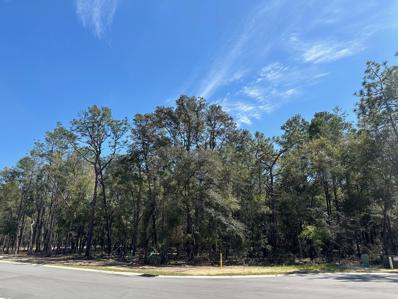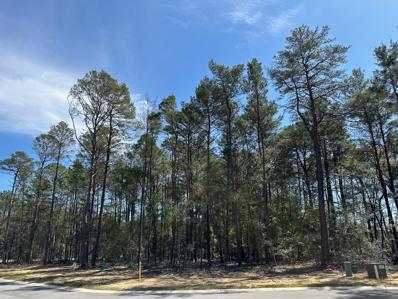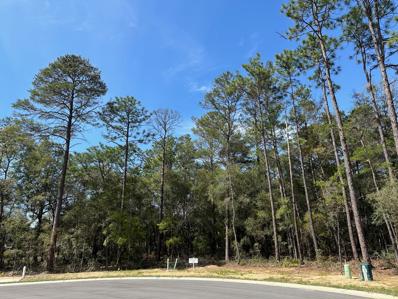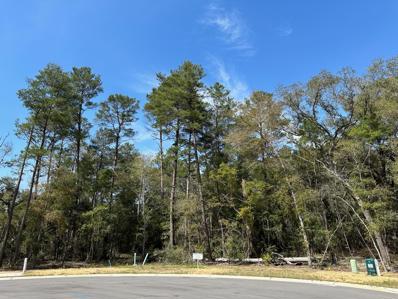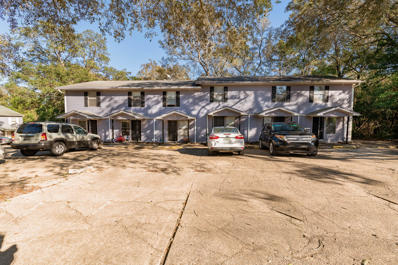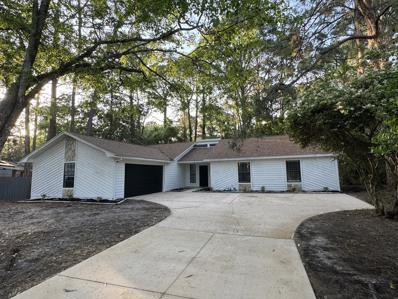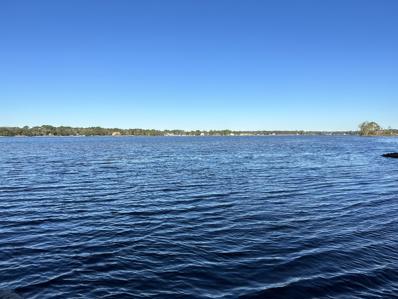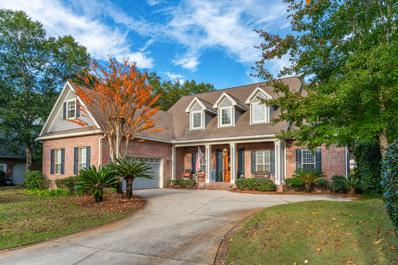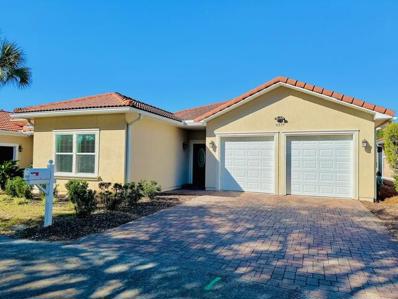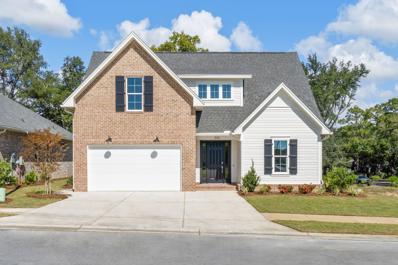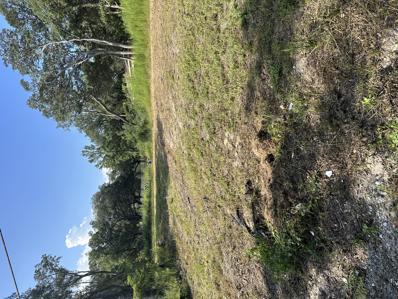Niceville FL Homes for Rent
$919,990
1420 Addie Drive Niceville, FL 32578
- Type:
- Single Family-Detached
- Sq.Ft.:
- 2,731
- Status:
- Active
- Beds:
- 3
- Year built:
- 2024
- Baths:
- 4.00
- MLS#:
- 951038
- Subdivision:
- Addie's Place
ADDITIONAL INFORMATION
Ready for move-in. This beautiful home features an open living area perfect for entertaining, with a large kitchen equipped with an island, ample counter space, and storage. The adjacent dining area offers outdoor views, and the covered porch is ideal for relaxation or hosting gatherings. The first-floor master bedroom boasts a spacious ensuite and walk-in closet. Upstairs, two additional bedrooms each have their own ensuite bathrooms, with a loft space that can be used as a media room, game room, or office. And, to top it all off, a golf cart garage and the backyard features a spacious area for a pool, perfect for hot summer days and relaxing evenings. Floorplan and plot plan in documents.
$500,000
215 Davis Drive Niceville, FL 32578
- Type:
- Land
- Sq.Ft.:
- n/a
- Status:
- Active
- Beds:
- n/a
- Lot size:
- 0.88 Acres
- Baths:
- MLS#:
- 936940
- Subdivision:
- POWELL S/D
ADDITIONAL INFORMATION
This listing includes two parcels which are currently plotted as 4 lots Parcel ID 06-1S-22-2100-0003-0080 which is .23 currently has a double wide on the lot that is in livable condition, together the land totals .88 of an acre. Utilities and septic on the property. Could possibly be split into five buildable lots with City approval.Double wide is a 1997 model with 3 bedrooms and 2 baths, two sitting rooms.
- Type:
- Single Family-Detached
- Sq.Ft.:
- 2,546
- Status:
- Active
- Beds:
- 5
- Lot size:
- 0.26 Acres
- Year built:
- 1991
- Baths:
- 3.00
- MLS#:
- 949589
- Subdivision:
- Twin City
ADDITIONAL INFORMATION
Discover a rare gem in Niceville with this captivating 5-bedroom, 3-bathroom residence! The main level boasts a spacious kitchen with ample dining space, complemented by two cozy fireplaces. Retreat to the expansive primary bedroom featuring a comfortable sitting area, a generous walk-in closet, and a luxurious shower. Additionally, two guest rooms offer flexibility and comfort. Ascend upstairs to find two more bedrooms, a well-appointed bathroom, and a versatile open loft perfect for relaxation or work. Step outside from the generous living room onto a delightful screened porch, offering serene views of the sizable yard. The home is also equipped with a generator for your convenience.
- Type:
- Single Family-Detached
- Sq.Ft.:
- 3,048
- Status:
- Active
- Beds:
- 4
- Year built:
- 2024
- Baths:
- 4.00
- MLS#:
- 949082
- Subdivision:
- Deer Moss Creek
ADDITIONAL INFORMATION
This Okaloosa County, Building Industry Association AWARD winning home has just over 3000 sq ft, 4 bedrooms, 4 bathrooms, dedicated office and media room. This home is meticulously built from top to bottom and this exceptional builder has spared no expense in providing an incredibly sound, solid, perfectly built home! Enter this home through the foyer on the main level to find gorgeous features throughout. Everything is hand selected to provide a cohesive flow in color, design and upgrades while also having a floorplan that is sure to please! The main level has a bedroom and full bath as well as a separate office. Also on the main floor is a striking kitchen that flows easily into the dining room and living room boasting an LED fireplace w/ brick surround! The kitchen has an array of special upgrades including 36'' Italian LOFRA gas range w/ pot filler. The kitchen cabinets are custom built and painted, all wood and include a built-in china cabinet with glass doors, a spice roll out drawer, trash pullout, custom hood, bar area as well as a walk-in pantry with antique doors and wood shelves and a large, center island as well. Upstairs you will find three large bedrooms, (including the impressive master suite), three full baths AND a large bonus/media room with built-in, wet bar. This room gives you a second living space with so many options. The master suite is an impressive size and has a sitting area as well. The master bath has a double vanity, separate shower, garden tub, private water closet and upgraded plumbing features. All bedrooms have walk-in closets with custom wood shelving. Bedrooms 3 and 4 both have their own en-suite baths! The 2nd floor laundry room has cabinets and a sink as well! This home has all 9"x60" LVP flooring, 10' ceilings with 7" crown molding, 7-1/4" baseboards on the main floor and 9' ceilings with 5-1/4" crown and baseboards on the 2nd floor. On the main floor, you'll love the 12'x12' outdoor deck and the nice sized backyard. The list of amazing features goes on and on so please find detailed information about this home in the "documents" section. Don't miss this opportunity!
- Type:
- Land
- Sq.Ft.:
- n/a
- Status:
- Active
- Beds:
- n/a
- Lot size:
- 0.33 Acres
- Baths:
- MLS#:
- 948653
- Subdivision:
- CHICKASAW
ADDITIONAL INFORMATION
BAY VIEWS!!! Here's your opportunity to own a 0.33 acre lot strategically located on Highway 20, offering the ease of accessibility from both the Mid-Bay Bridge and HWY 331. This lot boasts a convenient location with no assessment fees, making it an ideal blank canvas for your next venture. Situated in a surprisingly tranquil area despite its highway frontage, this lot provides the perfect blend of accessibility and peaceful surroundings, not to mention the views of the Choctawhatchee Bay which is located right across the street. Don't miss out on this rare chance to secure a valuable piece of Highway 20 real estate. Schedule your private viewing today!
- Type:
- Single Family-Attached
- Sq.Ft.:
- 1,472
- Status:
- Active
- Beds:
- 3
- Year built:
- 2024
- Baths:
- 3.00
- MLS#:
- 948481
- Subdivision:
- BAY BREEZE T/H
ADDITIONAL INFORMATION
Merry Christmas! Developer is offering $5000.00 closing credit on this New Construction Luxury townhome located in Bluewater Bay! Bay Breeze Townhomes are located conveniently near Hwy 20 with ease of access to Eglin or the Midbay bridge. These townhomes have all the finest finishes and come complete with stainless appliance package that includes refrigerator. Flooring through out is luxury vinyl plank, counter tops are quartz throughout the home, and solid wood cabinets with soft close doors and drawers. Family room is large and open to the kitchen with separate pantry. 1/2 bath downstairs for convenience. Primary bed and two additional bedrooms upstairs with laundry room. Primary bath has walk in shower and double vanity. Laundry room is conveniently located upstairs as well.
- Type:
- Single Family-Attached
- Sq.Ft.:
- 1,472
- Status:
- Active
- Beds:
- 3
- Year built:
- 2024
- Baths:
- 3.00
- MLS#:
- 948478
- Subdivision:
- BAY BREEZE T/H
ADDITIONAL INFORMATION
Merry Christmas! Developer is now offering $7500.00 in closing credit. New Construction Luxury townhomes located in Bluewater Bay! Bay Breeze Townhomes are located conveniently near Hwy 20 with ease of access to Eglin or the Midbay bridge. These townhomes have all the finest finishes and come complete with stainless appliance package that includes refrigerator. Flooring through out is luxury vinyl plank, counter tops are quartz throughout the home, and solid wood cabinets with soft close doors and drawers. Family room is large and open to the kitchen with separate pantry. 1/2 bath downstairs for convenience. Primary bed and two additional bedrooms upstairs with laundry room. Primary bath has walk in shower and double vanity. Laundry room is conveniently located upstairs as well.
- Type:
- Single Family-Attached
- Sq.Ft.:
- 1,472
- Status:
- Active
- Beds:
- 3
- Year built:
- 2024
- Baths:
- 3.00
- MLS#:
- 948476
- Subdivision:
- BAY BREEZE T/H
ADDITIONAL INFORMATION
Merry Christmas! Developer is now offering $7500.00 in closing credits.New Construction Luxury townhomes located in Bluewater Bay! Bay Breeze Townhomes are located conveniently near Hwy 20 with ease of access to Eglin or the Midbay bridge. These townhomes have all the finest finishes and come complete with stainless appliance package that includes refrigerator. Flooring through out is luxury vinyl plank, counter tops are quartz throughout the home, and solid wood cabinets with soft close doors and drawers. Family room is large and open to the kitchen with separate pantry. 1/2 bath downstairs for convenience. Primary bed and two additional bedrooms upstairs with laundry room. Primary bath has walk in shower and double vanity. Laundry room is conveniently located upstairs as well.
- Type:
- Single Family-Attached
- Sq.Ft.:
- 1,472
- Status:
- Active
- Beds:
- 3
- Year built:
- 2024
- Baths:
- 3.00
- MLS#:
- 948475
- Subdivision:
- BAY BREEZE T/H
ADDITIONAL INFORMATION
Merry Christmas! Developer is now offering $7500.00 in closing credit. New Construction Luxury townhomes located in Bluewater Bay! Bay Breeze Townhomes are located conveniently near Hwy 20 with ease of access to Eglin or the Midbay bridge. These townhomes have all the finest finishes and come complete with stainless appliance package that includes refrigerator. Flooring through out is luxury vinyl plank, counter tops are quartz throughout the home, and solid wood cabinets with soft close doors and drawers. Family room is large and open to the kitchen with separate pantry. 1/2 bath downstairs for convenience. Primary bed and two additional bedrooms upstairs with laundry room. Primary bath has walk in shower and double vanity. Laundry room is conveniently located upstairs as well.
- Type:
- Single Family-Attached
- Sq.Ft.:
- 1,538
- Status:
- Active
- Beds:
- 2
- Lot size:
- 0.04 Acres
- Year built:
- 1982
- Baths:
- 3.00
- MLS#:
- 945895
- Subdivision:
- MARINA COVE VILLAGE PH 2
ADDITIONAL INFORMATION
Enjoy carefree living with no yard work! Nestled among the majestic oaks of the Bluewater Bay Marina complex this end unit has 2 bedrooms and 2 1/2 baths. LVP flooring throughout creates a clean modern look and the cathedral ceiling and large sliding doors add to the light and airy feel welcoming you into the home. Enjoy the screened porch, an extra deep garage with automatic garage door opener and your own personal storage space. HVAC 2008, HWH 2013, the roof is the responsibility of the HOA.
$360,000
TBD Cook Street Niceville, FL 32578
- Type:
- Land
- Sq.Ft.:
- n/a
- Status:
- Active
- Beds:
- n/a
- Lot size:
- 2.3 Acres
- Baths:
- MLS#:
- 918833
ADDITIONAL INFORMATION
Builders or investors! This is a blank canvas to make your designs come to life! Bring your pen and paper to the drawing board. Zoned RB1 single family or multi family with a density of 8 units per acre. Waiting for you to create your masterpiece at the end of the street with privacy and tranquility.
$599,999
539 Satsuma Road Niceville, FL 32578
- Type:
- Land
- Sq.Ft.:
- n/a
- Status:
- Active
- Beds:
- n/a
- Lot size:
- 0.61 Acres
- Baths:
- MLS#:
- 944951
- Subdivision:
- CHICKASAW S/D
ADDITIONAL INFORMATION
This property consists of 2 parcels under one deed with just over .6 of an acre. Seller will sell the lot that is on Satsuma for $179,000 which has a water tap paid and electric to the property. The lot dimension is 75 x 150. Entering off of Hwy 20, that parcel has a 200 amp service, septic tank and city water. Entering off of Satsuma, that parcel has city water and power. The small home was removed. Seller will not sell individually. A beautiful piece of property with a view of Choctawhatchee Bay. The outbuilding does not convey with sell of property. Buyer(s) are responsible to personally verify all details for property and dimensions. Any information contained in this listing is believed to be accurate but is not guaranteed.
- Type:
- Land
- Sq.Ft.:
- n/a
- Status:
- Active
- Beds:
- n/a
- Lot size:
- 0.56 Acres
- Baths:
- MLS#:
- 942481
- Subdivision:
- DEER MOSS CREEK
ADDITIONAL INFORMATION
Cul-de-sac lot in desirable Deer Moss Creek®! This is one of only 12 large, flat lots developed in DMC Phase 7A. The cul-de-sac lots vary in size between 0.49 to 0.78 acres. If you're looking for an estate-sized lot (with room for a pool) in Niceville for your custom home, this is it. Deer Moss Creek® is an 1,100- acre, master-planned, mixed-use community in Niceville, FL. The east side of this lot borders a 20' natural wooded buffer. Community plans include a nature trail, bike lanes, parks, pools, office and retail space. Sidewalks are 5' wide and home plans must be approved by the Town Architect.
$749,990
1424 Addie Drive Niceville, FL 32578
- Type:
- Single Family-Detached
- Sq.Ft.:
- 2,141
- Status:
- Active
- Beds:
- 3
- Lot size:
- 0.21 Acres
- Year built:
- 2024
- Baths:
- 3.00
- MLS#:
- 944098
- Subdivision:
- Addie's Place
ADDITIONAL INFORMATION
Ready to move-in. If you enjoy the outdoors, you will love the Elizabeth plan. Featuring a large covered outdoor porch, this plan allows you to comfortably host a barbeque, watch the kids play, or simply read a book in a distinctive setting. When playtime is over, head inside to the significant open living space designed to enhance your active family lifestyle and friendly gatherings. The extensive storage in the pantry, large kitchen island, walk-in closet, and garage provide space to keep your home neat and organized. See the document section for floor plan, design selections and plot plan.
- Type:
- Land
- Sq.Ft.:
- n/a
- Status:
- Active
- Beds:
- n/a
- Lot size:
- 0.56 Acres
- Baths:
- MLS#:
- 942677
- Subdivision:
- DEER MOSS CREEK
ADDITIONAL INFORMATION
Cul-de-sac lot 138 in desirable Deer Moss Creek®! This is one of only 12 large, flat lots developed in DMC Phase 7A. Lot is big enough for a pool!! The cul-de-sac lots vary in size between 0.49 to 0.78 acres. If you're looking for an estate-sized lot in Niceville for your custom home, this is it. Deer Moss Creek® is an 1,100- acre, master-planned, mixed-use community in Niceville, FL. The east side of this lot borders a 20' natural wooded buffer. Community plans include a nature trail, bike lanes, parks, pools, office and retail space. Sidewalks are 5' wide and home plans must be approved by the Town Architect.
- Type:
- Land
- Sq.Ft.:
- n/a
- Status:
- Active
- Beds:
- n/a
- Lot size:
- 0.62 Acres
- Baths:
- MLS#:
- 942564
- Subdivision:
- DEER MOSS CREEK
ADDITIONAL INFORMATION
Cul-de-sac lot in desirable Deer Moss Creek®! This is one of only 12 large, flat lots developed in DMC Phase 7A. The cul-de-sac lots vary in size between 0.49 to 0.78 acres. If you're looking for an estate-sized lot in Niceville for your custom home, this is it. Deer Moss Creek® is an 1,100- acre, master-planned, mixed-use community in Niceville, FL. The west side of this lot borders a 30' natural wooded buffer. Community plans include a nature trail, bike lanes, parks, pools, office and retail space.Sidewalks are 5' wide and home plans must be approved by the Town Architect.
- Type:
- Land
- Sq.Ft.:
- n/a
- Status:
- Active
- Beds:
- n/a
- Lot size:
- 0.62 Acres
- Baths:
- MLS#:
- 942543
- Subdivision:
- Deer Moss Creek
ADDITIONAL INFORMATION
Cul-de-sac lot in desirable Deer Moss Creek®! This is one of only 12 large, flat lots developed in DMC Phase 7A. The cul-de-sac lots vary in size between 0.49 to 0.78 acres. If you're looking for an estate-sized lot in Niceville for your custom home, this is it. Deer Moss Creek® is an 1,100- acre, master-planned, mixed-use community in Niceville, FL. The west side of this lot borders a 30' natural wooded buffer. Community plans include a nature trail, bike lanes, parks, pools, office and retail space. Sidewalks are 5' wide and home plans must be approved by the Town Architect. This lot is large enough for a pool.
- Type:
- Land
- Sq.Ft.:
- n/a
- Status:
- Active
- Beds:
- n/a
- Lot size:
- 0.49 Acres
- Baths:
- MLS#:
- 942516
- Subdivision:
- Deer Moss Creek
ADDITIONAL INFORMATION
Cul-de-sac lot in desirable Deer Moss Creek®! This is one of only 12 large, flat lots developed in DMC Phase 7A. The cul-de-sac lots vary in size between 0.49 to 0.78 acres. If you're looking for an estate-sized lot in Niceville for your custom home, this is it. Deer Moss Creek® is an 1,100-acre, master-planned, mixed-use community in Niceville, FL. The west side of this lot borders a 30' natural wooded buffer. Community plans include a nature trail, bike lanes, parks, pools, office and retail space. Sidewalks are 5' wide and home plans must be approved by the Town Architect. Don't miss this opportunity to purchase almost a .5 acre lot in DMC and be able to select from our 13 fabulous builders to build your dream home! Plenty room for a pool as well. Call me for more info 850.218.4618.
$1,800,000
590 Hill Lane Niceville, FL 32578
- Type:
- General Commercial
- Sq.Ft.:
- n/a
- Status:
- Active
- Beds:
- n/a
- Lot size:
- 0.93 Acres
- Baths:
- MLS#:
- 941576
ADDITIONAL INFORMATION
Investment opportunity to owner a 10-unit apartment complex in Niceville. Located off of Government Ave the location is perfect f or the Niceville/Valparaiso market. 2 buildings; 4 apartment units in one building, and 6 apartment units in the second building. Each apartment is 2 bedrooms, 1.5 bath. The apartments are on three parcels including 12-1S-23-0000-0039-0020, 12-1S-23-0000-0037-0120, 12-1S-23-0000-0037-0110. Great rental history!
- Type:
- Single Family-Detached
- Sq.Ft.:
- 2,073
- Status:
- Active
- Beds:
- 3
- Lot size:
- 0.43 Acres
- Year built:
- 1982
- Baths:
- 2.00
- MLS#:
- 940871
- Subdivision:
- ST. Andrews Village N
ADDITIONAL INFORMATION
Discover the charm of this 3-bedroom, 2-bath gem, boasting over 2,000 sqft of living space and nestled in a serene cul-de-sac and backing up to the woods for privacy within the highly sought-after Bluewater Bay community, which boasts a super easy commute to bases, beaches, schools, & shopping and features many amenities such as golf, tennis, pickleball, & swimming. Step into a spacious living room with vaulted ceilings, adorned with a captivating stone fireplace. A sliding glass door leads to a spacious back yard, a picturesque view of the wooded surroundings. The large eat-in kitchen offers abundant counter and cabinet space, while a separate formal dining room adds a touch of elegance. Convenience is key with an included laundry room featuring a washer and dryer. The primary bedroom, complete with a double vanity and walk-in closet, provides a comfortable retreat. Two nicely sized guest bedrooms share a second full bath with a double vanity, ensuring ample space for everyone. A 2-car garage adds practicality to this inviting home. Don't miss the opportunity to make this lovely property yours. Contact us for more details or to schedule a viewing! Roof 2020 AC - 2022 Water Heater - 2018 Paint, flooring, exterior clean/paint/landscaping - 2024 Seller will replace both sets of sliding glass door with a full price offer.
- Type:
- Single Family-Attached
- Sq.Ft.:
- 1,617
- Status:
- Active
- Beds:
- 3
- Lot size:
- 4 Acres
- Year built:
- 1980
- Baths:
- 3.00
- MLS#:
- 933276
- Subdivision:
- MARINA COVE VILLAGE PH 1
ADDITIONAL INFORMATION
Enjoy Bluewater Bay amenities and beautiful unobstructed water views! You'll have a view from almost every room as well as the two decks. Bluewater Bay Marina is across the street next to a locals favorite hangout - LJ Schooners. The main living areas feature easy care luxury vinyl plank flooring and there's also a cozy fireplace in the living room. The eat-in kitchen has newer wood cabinetry with quartz countertops, glass tile backsplash, stainless steel appliances and incredible water views! Upstairs the master bathroom has been updated with a new vanity and quartz countertop. In addition to the storage closet, the extra long single car garage has plenty of room for storage. HVAC 2022 and HWH 2020, roof was installed in 1996 (40 year tile) and is the responsibility of the HOA.
$1,100,000
1397 Windward Lane Niceville, FL 32578
- Type:
- Single Family-Detached
- Sq.Ft.:
- 4,208
- Status:
- Active
- Beds:
- 5
- Year built:
- 2005
- Baths:
- 4.00
- MLS#:
- 938252
- Subdivision:
- WINDWARD PH 5
ADDITIONAL INFORMATION
Searching for MORE? More living space, more quality, more neighborhood amenities, more storage, and maybe just ONE MORE ROOM? Act now to secure this EXTRAORDINARY Bluewater Bay custom home with more of everything! Located inside the gates of the established and sought-after Windward enclave, 1397 Windward Lane offers 4200 square feet of thoughtfully presented living space that is equal parts classic and comfortable. From its charming curb appeal to the extensive millwork, every detail of this residence exudes warmth and casual elegance. Plus, with room for everyone and everything, you'll never wish for just a little more! Welcome guests inside from the gracious, covered front porch through the stunning eucalyptus and glass-paneled front door. A wide foyer is flanked by a dedicated office with built-in shelving on the right and a flexible den/formal dining room on the left. Straight ahead lies the heart of the home - a living room of generous scale featuring a gas fireplace between twin built-in cabinets, soaring vaulted ceiling, and a bank of French doors leading to the idyllic backyard. Adjoining the living room, find a true chef's kitchen and casual dining area. The inspired kitchen is fully outfitted with high-end, bespoke cabinetry - even the refrigerator and drawer-style dishwasher are paneled - and features luxury Dacor 6-burner gas cooktop and double wall ovens. Pass through the kitchen toward the garage and find the 'landing zone' - a perfect spot for loading and unloading at the start and end of each day! With built-in corner bench and cubbies for organizing life's chaos out of the view of guests, the landing zone offers convenient access to the garage, laundry room, stairs, pantry, and kitchen. The spacious and well-located laundry room features ample counter space for folding, a utility sink, and plenty of cabinetry for storage. Tucked away off the main floor hallway is a half bathroom for guests and just beyond that lies the primary bedroom suite. Spacious and serene, the primary suite features built-in bookshelves and a sitting area ideally sized for ANY USE! A lovely complement to the primary bedroom is the en suite bath with double sink vanity, jetted garden tub, over-sized walk-in shower with bench, and separate water closet. Climb the stairs to discover three bedrooms, two full baths, and the ROOM OF REQUIREMENT - a space that is ready to meet any need - whether it's an additional living space, a media room, an in-law suite, or a combination of these things, this over-sized room is up to the task! An abundance of dedicated storage spaces and over-sized closets can be found in each of the upstairs rooms. Back on the main level, step out back onto the covered porch and enjoy the dappled sunlight filtered through the graceful half-moon pergola and beyond to the brick paver fire pit, mature landscaping, open grassy area for play, and through the pines to the 7th fairway of Bluewater's Bay Course. Not to be overlooked is the incredible garage, roomy enough for two cars, a golf cart, and all of your toys! With the separate golf cart garage door at the rear, you'll never have to shuffle cars just to take the cart for a cruise around Bluewater Bay or take the stand up paddle boards to the neighborhood beach! Windward offers a truly unique amenity in its community beach with an extensive dock and platforms for putting in kayaks and paddle boards. Pack a picnic and watch the sunset over Choctawhatchee Bay or wet a line and bring home freshly caught fish for dinner! Bluewater Bay offers a resort lifestyle for all ages with miles of walking paths, restaurants, shopping, a marina complex, and separate memberships available for golf, tennis, pickleball, and swimming pools. Zoned for highly rated Bluewater Elementary School, offering a choice between Ruckel and Destin Middle Schools, and Niceville High School - home of the Eagles! This timeless home must be seen to be appreciated by discerning buyers! Make an appointment for your private showing!
- Type:
- Single Family-Detached
- Sq.Ft.:
- 1,951
- Status:
- Active
- Beds:
- 3
- Lot size:
- 16 Acres
- Year built:
- 2014
- Baths:
- 2.00
- MLS#:
- 936665
- Subdivision:
- Fairway Villas At Sunset Beach Lot #7
ADDITIONAL INFORMATION
Indulge in unmatched luxury at this extraordinary residence on the 7th hole of the Marsh Course in Niceville's most coveted Sunset Beach gated community! High-end features and impeccable design details set this property apart, with year-round comfort and energy savings provided by a state-of-the-art foam insulation system. The kitchen boasts a large center island with premium granite countertops, a walk-in pantry, and natural gas lines for cooking and outdoor amenities. Despite its modest square footage, this custom-built home maximizes space with a modern open floor plan. The 3-bed, 2-bath layout includes a separate room perfect for an office or nursery. The master suite offers a private sanctuary with a jetted tub, a walk-in shower, and both his and her sinks and walk-in closets. As a bonus, this home includes an assumable VA loan and grants access to Sunset Beach's private amenities, including a newly renovated clubhouse, resort-style pool, beach, and a private dock on the Choctawhatchee Bay. Welcome Home!
- Type:
- Single Family-Detached
- Sq.Ft.:
- 2,460
- Status:
- Active
- Beds:
- 4
- Lot size:
- 0.15 Acres
- Year built:
- 2023
- Baths:
- 4.00
- MLS#:
- 935670
- Subdivision:
- EAGLES LANDING S/D
ADDITIONAL INFORMATION
$10K in builder incentives! The Fortress Plan is built by a premier builder in our area, just minutes from Eglin AFB, top rated schools and the beaches of Destin. Gorgeous interior features include 4 bedrooms, 3.5 baths, loft area, an open concept floor plan, 8' doorways throughout, LVP and tile flooring, granite or quartz counter tops, Legacy cabinetry with soft hinges and drawers, stainless steel bosch appliances, tankless gas hot water heater, and much more! Full landscaping and irrigation included, along with screened porch. Buyers to verify all important they deem information.
$250,000
Kelly Road Niceville, FL
- Type:
- General Commercial
- Sq.Ft.:
- n/a
- Status:
- Active
- Beds:
- n/a
- Lot size:
- 39 Acres
- Baths:
- MLS#:
- 932119
ADDITIONAL INFORMATION
***RARE FIND*** Centrally located in Niceville with easy access to Eglin AFB. Hwys. 20 & 85. Commercial Vacant Lot. This .39 acre lot has endless potential for new business ventures. This parcel would be a prime location for a storage facility, warehouses, small office space, or a new local business for the community. Updated survey upon request. All dimensions to be verified by buyer.
Andrea Conner, License #BK3437731, Xome Inc., License #1043756, [email protected], 844-400-9663, 750 State Highway 121 Bypass, Suite 100, Lewisville, TX 75067

IDX information is provided exclusively for consumers' personal, non-commercial use and may not be used for any purpose other than to identify prospective properties consumers may be interested in purchasing. Copyright 2024 Emerald Coast Association of REALTORS® - All Rights Reserved. Vendor Member Number 28170
Niceville Real Estate
The median home value in Niceville, FL is $469,900. This is higher than the county median home value of $354,500. The national median home value is $338,100. The average price of homes sold in Niceville, FL is $469,900. Approximately 60.3% of Niceville homes are owned, compared to 29.65% rented, while 10.05% are vacant. Niceville real estate listings include condos, townhomes, and single family homes for sale. Commercial properties are also available. If you see a property you’re interested in, contact a Niceville real estate agent to arrange a tour today!
Niceville, Florida has a population of 15,532. Niceville is more family-centric than the surrounding county with 32.65% of the households containing married families with children. The county average for households married with children is 30.79%.
The median household income in Niceville, Florida is $84,097. The median household income for the surrounding county is $67,390 compared to the national median of $69,021. The median age of people living in Niceville is 37.9 years.
Niceville Weather
The average high temperature in July is 90.1 degrees, with an average low temperature in January of 39.7 degrees. The average rainfall is approximately 65.8 inches per year, with 0 inches of snow per year.

