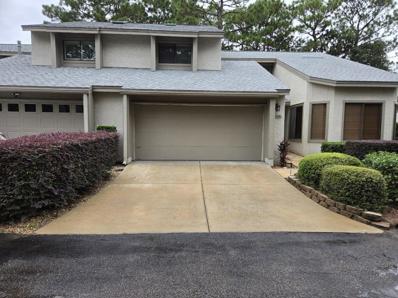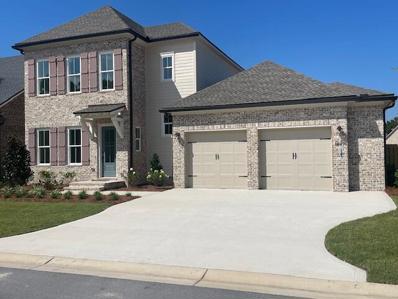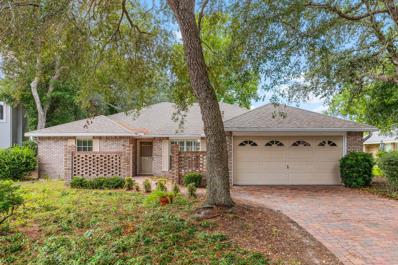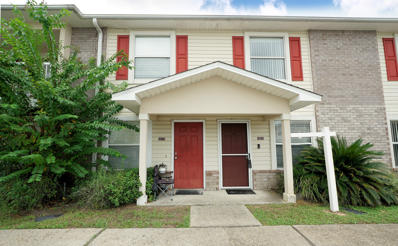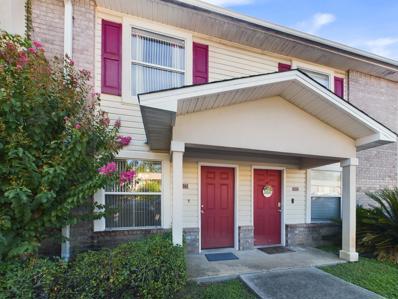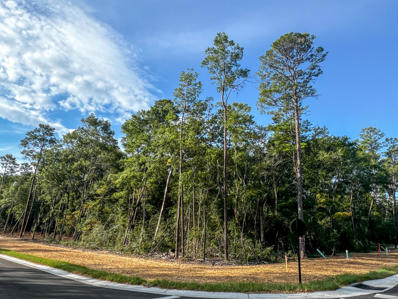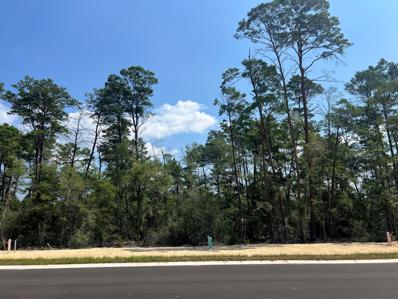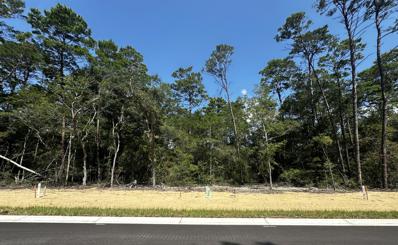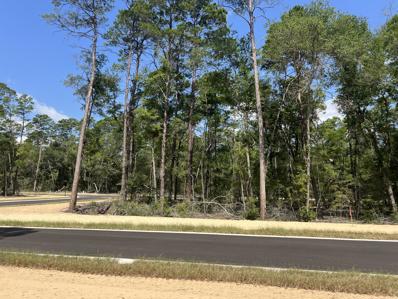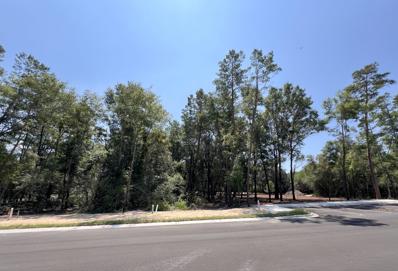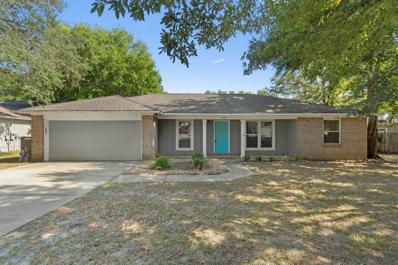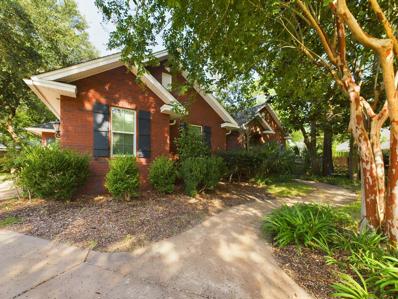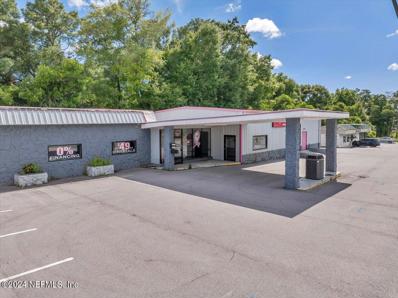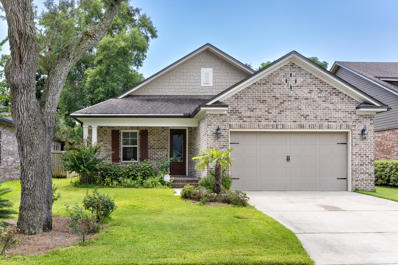Niceville FL Homes for Rent
- Type:
- Land
- Sq.Ft.:
- n/a
- Status:
- Active
- Beds:
- n/a
- Lot size:
- 0.53 Acres
- Baths:
- MLS#:
- 958666
- Subdivision:
- LAKE PIPPIN
ADDITIONAL INFORMATION
***PARADISE IS WAITING***Discover the perfect canvas for your dream home on this expansive over HALF-ACRE WATERFRONT lot nestled in a private, serene area of Niceville. With BREATHTAKING views of the Mid-Bay Bridge and the surrounding natural BEAUTY, this property offers a rare combination of privacy and convenience. The lot is surrounded by MATURE trees, providing a TRANQUIL setting, while still being close to all the amenities Niceville and Destin have to offer. No HOA restrictions give you the freedom to design and build your ideal home. Don't miss this opportunity to create your waterfront OASIS!
$569,000
204 Red Deer Run Niceville, FL 32578
- Type:
- Single Family-Detached
- Sq.Ft.:
- 2,257
- Status:
- Active
- Beds:
- 4
- Year built:
- 2024
- Baths:
- 3.00
- MLS#:
- 951157
- Subdivision:
- Deer Moss Creek
ADDITIONAL INFORMATION
Niceville's newest subdivision, Brookfield PH 7A at Deer Moss Creek! Builder pays 1% total closing costs, plus $10,000 toward rate using builder preferred lender PLUS $10,000 'anywhere money' for closing costs, price reduction or addl rate buy down. This Birch plan features 4 bedrooms/3 full baths! Upon entering this home and walking through the welcoming foyer, you'll find one bedroom and a full bath on the main floor as well as the living room, dining area and beautiful kitchen. Upstairs has 3 bedrooms, incl the primary suite, 3 full baths and a utility room. Upgrades are matte black fixtures, Ring doorbell, custom shelving in the primary closet, quartz countertops in kitchen and baths, pot filler, beautiful tiled backsplash, Smartbelt driven garage door opener and
- Type:
- Single Family-Detached
- Sq.Ft.:
- 1,025
- Status:
- Active
- Beds:
- 3
- Lot size:
- 0.2 Acres
- Year built:
- 1978
- Baths:
- 2.00
- MLS#:
- 958327
- Subdivision:
- NICEVILLE
ADDITIONAL INFORMATION
Sale is subject to the current lease agreement which expires on January 31, 2025. This nicely remodeled 3-bedroom, 2-bath home in Niceville offers comfort and convenience, with an easy commute to military bases, schools, and shopping. The home features hand-scraped engineered hardwood floors throughout much of the space. The updated kitchen includes beautiful granite countertops, white cabinetry, and stainless steel appliances. Outside, you'll find a spacious fenced backyard, perfect for relaxing or entertaining. This home comes complete with a 1-car attached garage featuring a newer garage door and automatic opener.
- Type:
- Single Family-Attached
- Sq.Ft.:
- 2,099
- Status:
- Active
- Beds:
- 3
- Year built:
- 1987
- Baths:
- 3.00
- MLS#:
- 958252
- Subdivision:
- GLENEAGLES GREEN BLUEWATER BAY 2
ADDITIONAL INFORMATION
New roof in 2024! Discover your dream home in the charming Gleneagles community of Bluewater Bay! This spacious end-unit townhome offers 3 bedrooms + an office, perfect for modern living. Enjoy the bright, open layout with abundant natural light. The primary suite on the main floor boasts an ensuite bath and walk-in closet, while upstairs, you'll find two additional bedrooms, a full bath, and an office. Nestled in a beautifully landscaped neighborhood, meticulously maintained by the HOA, this gem is minutes from HWY 20, Eglin AFB, shopping, dining, and Destin's stunning beaches. Enjoy golf, tennis, pools, trails, and more! All furnishings negotiable.
$939,990
1447 Addie Drive Niceville, FL 32578
- Type:
- Single Family-Detached
- Sq.Ft.:
- 2,997
- Status:
- Active
- Beds:
- 5
- Lot size:
- 0.19 Acres
- Year built:
- 2024
- Baths:
- 5.00
- MLS#:
- 958222
- Subdivision:
- Addie's Place in Bluewater Bay
ADDITIONAL INFORMATION
Our Stella Plan enjoys an open downstairs living area that offers a considerable kitchen island for gourmet dinners, a charming dining nook with outdoor views, and two substantial living spaces that are perfect for entertaining. Imagine that, a main floor great room and family room. The family room has a full bath and could easily be used as a second master. The study in the front of the home can be used for an office or library. The lovely first-floor master bedroom is complete with a walk-in closet and double sinks in the en-suite. With three additional bedrooms and two baths upstairs, this home offers peaceful separation and privacy. The fenced yard is large enough for a pool and the oversized garage provides extra storage. Floorplan and plot plan in documents.
- Type:
- Single Family-Detached
- Sq.Ft.:
- 1,774
- Status:
- Active
- Beds:
- 3
- Lot size:
- 0.18 Acres
- Year built:
- 1994
- Baths:
- 2.00
- MLS#:
- 958146
- Subdivision:
- HIDDEN LAKES
ADDITIONAL INFORMATION
Priced to sell - all offers welcomed! Seller is offering a $10,000 seller concession with an acceptable offer. Are you looking for a cul-de-sac home in a quiet community that doesn't require mowing the lawn? If so, look no further. This home is tucked away in a quaint neighborhood and ready for its new owner. Featuring a freshly painted 3 bedrooms, 2 baths with the master separated from the other two bedrooms. Eat-in kitchen with breakfast bar and a nice size living area with a fireplace. The back yard offers a serene, private setting for relaxing or entertaining. Schedule a showing, take a look, and make this one your new home!
- Type:
- Single Family-Attached
- Sq.Ft.:
- 998
- Status:
- Active
- Beds:
- 2
- Lot size:
- 2.44 Acres
- Year built:
- 2006
- Baths:
- 2.00
- MLS#:
- 958110
- Subdivision:
- SHAY LIN T/H
ADDITIONAL INFORMATION
Price reduced for a quick sale! This 2-bedroom, 1.5-bathroom townhome in Niceville boasts a community pool and clubhouse. Equipped with modern appliances and an air conditioning unit that's only one year old, it's perfect for a primary home or a lucrative rental property. The ground floor features LVP and tile flooring, while the upstairs bedrooms, stairs, and hallway are carpeted. It includes stainless steel appliances, as well as a washer and dryer. The bedrooms are generously sized with plenty of closet space. HOA covers the building exterior, lawn care, water, trash, and access to the community amenities. Located in a community with top-rated schools, close to military bases, and just a short drive from the beach, this townhome is ideal for you! The seller is eager and ready for your Stop squandering your money on rent and invest in your own property. Perhaps you're seeking additional income. The rental history in this area is impressive, offering plenty of potential. Don't hesitate any longer!
- Type:
- Single Family-Detached
- Sq.Ft.:
- 2,379
- Status:
- Active
- Beds:
- 4
- Lot size:
- 0.11 Acres
- Year built:
- 2022
- Baths:
- 3.00
- MLS#:
- 958046
- Subdivision:
- Hideaway Ridge
ADDITIONAL INFORMATION
Seller is offering up to $10,000 towards buyers closing costs!!! Welcome to Hideaway Ridge, Niceville's premier subdivision perched high on a hill with breathtaking views of Boggy Bayou. Just minutes from the Marina, where you can hop on a boat ,jet ski or paddle board,& centrally located to all restaurants. Discover ''The Gardenia,'' a luxurious 4-bedroom, 3-bath home with an additional study, spanning just under 2,400 sq. ft. Elegant design features include 10-ft box beams all around the living areas, tray, and vaulted ceilings, luxury extra large tile showers, and a built-in fireplace in the main living room. The gourmet kitchen boasts granite countertops, slow close wooden cabinets, and a premium gas stove with a hood. Two AC units, and a Ranai gas water heater, this VA-approved home is a must-see. Furniture negotiable
- Type:
- Single Family-Attached
- Sq.Ft.:
- 998
- Status:
- Active
- Beds:
- 2
- Year built:
- 2006
- Baths:
- 2.00
- MLS#:
- 957920
- Subdivision:
- SHAY LIN TOWNHOMES
ADDITIONAL INFORMATION
This two-story townhouse offers comfortable living with an incredible Bluewater Bay location. The layout includes 2 bedrooms upstairs, separated by a main bath, and a nice size eat-in kitchen that opens to the living room. Don't forget the indoor laundry room! This complex has a lovely community pool to cool off on those hot summer days and is not far from shopping and dining as well as the amazing beaches of the Emerald Coast. You should definitely schedule your appointment to view this adorable little gem today.
- Type:
- Land
- Sq.Ft.:
- n/a
- Status:
- Active
- Beds:
- n/a
- Lot size:
- 0.25 Acres
- Baths:
- MLS#:
- 957565
- Subdivision:
- Deer Moss Creek
ADDITIONAL INFORMATION
Beautiful lot in the desirable and new Deer Moss Creek Phase 11! Deer Moss Creek® is an 1,100- acre, master-planned, mixed-use community in Niceville, FL. Community plans include a nature trail, bike lanes, parks, pools, office and retail space. Sidewalks are 5' wide and home plans must be approved by the Town Architect. Build your dream home in the beautiful Deer Moss Creek community!
$615,000
233 Galway Drive Niceville, FL 32578
- Type:
- Single Family-Detached
- Sq.Ft.:
- 2,419
- Status:
- Active
- Beds:
- 3
- Lot size:
- 0.44 Acres
- Year built:
- 1994
- Baths:
- 3.00
- MLS#:
- 957366
- Subdivision:
- ROCKY BAYOU ESTATES 01
ADDITIONAL INFORMATION
Motivated Sellers! **Assumable VA rate of 4.25%** Welcome to Rocky Bayou Estates! This 3-bedroom, 2.5-bathroom home offers space, style, and comfort on a nearly half-acre lot in one of the area's most desirable neighborhoods. As you arrive, the charming curb appeal, complete with meticulous landscaping and a cozy front porch, sets the tone for this inviting home. Step inside, and you are welcomed by a bright entryway, leading into a spacious open-concept living area. The Great Room is the heart of the home, featuring a soaring cathedral ceiling, tile flooring, custom built-in cabinetry, and a gas fireplace, perfect for cozy evenings. French doors provide access to the screened porch, where you can enjoy outdoor living in style, complete with a ceiling fan to keep cool. For the home chef, the updated kitchen is a dream, offering beautiful cabinetry, granite countertops, and a breakfast bar that overlooks the family room, making it easy to entertain while preparing meals. The kitchen flows seamlessly into a sunlit dining area, perfect for family gatherings. The master suite is a true retreat, featuring a sitting area with a tray ceiling, and a luxurious en-suite bathroom with a separate tiled shower, garden tub, double vanities, and a large walk-in closet. The two additional bedrooms are generously sized, sharing a Jack & Jill bathroom with plenty of closet and storage space. Step outside to your fully fenced backyard, a true oasis with ample space for kids to play or for hosting gatherings. The patio area is ideal for barbecues, and there's even a dedicated boat/RV slab for your recreational needs. Additional features include a spacious laundry room, an attached two-car garage, and beautiful outdoor views from almost every room. Step into your new life at Rocky Bayou Estates, where every detail has been thoughtfully crafted to offer you comfort, convenience, and style. Whether you're relaxing by the fireplace, hosting gatherings in your gourmet kitchen, or enjoying a quiet evening on the screened porch, this home is designed to elevate your everyday living. With its prime location, generous lot, and modern amenities, this property is not just a house, it's the place where you'll create lasting memories. Don't miss the opportunity to make this exceptional home yours! Roof- 2011. Water Heater- 2018. HVAC- 2012.
- Type:
- Land
- Sq.Ft.:
- n/a
- Status:
- Active
- Beds:
- n/a
- Lot size:
- 0.2 Acres
- Baths:
- MLS#:
- 957234
- Subdivision:
- DEER MOSS CREEK
ADDITIONAL INFORMATION
Spacious lot to build your dream home in the new DEER MOSS CREEK, Phase 11 on LOT 23.. Deer Moss Creek is a 1,100 acre, master plan , mixed use community in Niceville, Florida. Community plans includes a nature trail system, bike lanes, parks, pool, office and retail space under construction. Sidewalks are 5' wide and home plans must be approved by the Town Architect.
- Type:
- Land
- Sq.Ft.:
- n/a
- Status:
- Active
- Beds:
- n/a
- Lot size:
- 0.16 Acres
- Baths:
- MLS#:
- 957225
- Subdivision:
- Deer Moss Creek
ADDITIONAL INFORMATION
Welcome to Deer Moss Creek's newest Phase 11. Lot 82 is perfectly located steps away from the future Phase 11 Common Area Park. Other DMC Phase 11 lots may be available for purchase as well, call me, Crystal Tingle 850-218-4618, for more info on these. Deer Moss Creek® is an 1,100- acre, master-planned, mixed-use community in Niceville, FL. Community plans include a nature trail, bike lanes, parks, pools, office and retail space. Sidewalks are 5' wide and home plans must be approved by the Town Architect. Build your dream home in the beautiful Deer Moss Creek community!
- Type:
- Land
- Sq.Ft.:
- n/a
- Status:
- Active
- Beds:
- n/a
- Lot size:
- 0.19 Acres
- Baths:
- MLS#:
- 957220
- Subdivision:
- Deer Moss Creek
ADDITIONAL INFORMATION
Great CORNER lot in our newest phase of Deer Moss Creek Niceville, PH 11! Deer Moss Creek® is a 1,100 acre, master planned, mixed use community in Niceville, FL. Community plans include nature trails, 5' sidewalks, bike lanes, parks, pools, residential, office and retail space. Home plans must be approved by the Town Architect. Come take a look and build your dream home today!
$130,000
106 Tarragon Run Niceville, FL 32578
- Type:
- Land
- Sq.Ft.:
- n/a
- Status:
- Active
- Beds:
- n/a
- Lot size:
- 0.23 Acres
- Baths:
- MLS#:
- 957210
- Subdivision:
- Deer Moss Creek
ADDITIONAL INFORMATION
Beautiful lot in the desirable and new Deer Moss Creek Phase 11! Deer Moss Creek® is an 1,100- acre, master-planned, mixed-use community in Niceville, FL. Community plans include a nature trail, bike lanes, parks, pools, office and retail space. Sidewalks are 5' wide and home plans must be approved by the Town Architect. Build your dream home in the beautiful Deer Moss Creek community!
$123,000
418 Sorrel Way Niceville, FL 32578
- Type:
- Land
- Sq.Ft.:
- n/a
- Status:
- Active
- Beds:
- n/a
- Lot size:
- 0.19 Acres
- Baths:
- MLS#:
- 957195
- Subdivision:
- Deer Moss Creek
ADDITIONAL INFORMATION
Beautiful lot in the desirable and new Deer Moss Creek PH 11! Deer Moss Creek® is an 1,100- acre, master-planned, mixed-use community in Niceville, FL. Community plans include a nature trail, bike lanes, parks, pools, office and retail space. Sidewalks are 5' wide and home plans must be approved by the Town Architect. Lot 62 backs up to a green area. Build your dream home in the beautiful Deer Moss Creek community!
$467,900
137 Owen Street Niceville, FL 32578
- Type:
- Single Family-Detached
- Sq.Ft.:
- 1,730
- Status:
- Active
- Beds:
- 3
- Lot size:
- 0.17 Acres
- Year built:
- 2020
- Baths:
- 2.00
- MLS#:
- 957190
- Subdivision:
- VILLA TASSO TOWN OF
ADDITIONAL INFORMATION
Welcome to your dream home situated in a non-HOA community close to Destin, Niceville, Bluewater Bay, and Eglin AFB! This 3-bedroom, 2-bathroom home, built in 2020 by James Taylor, features 10-foot ceilings and an open floor plan, perfect for entertaining. As you enter the home, you'll find a laundry room with additional storage or pantry space. On the opposite side of the foyer, there's a built-in locker area leading to the garage. The finishes include granite and butcher block countertops, with no carpet—just premium vinyl flooring or tile throughout. The kitchen boasts a breakfast bar and ample space for a dining table. The master bedroom comes with a spacious bath, his and her sinks, and a large walk-in closet with shelving. This quality built home features a metal roof with blown in insulation-current owner has never had an electric bill over $135! If you love the outdoors, you'll appreciate the screened-in back porch and the sizable fenced backyard with an irrigation system! Schedule your appointment today to view this turn-key home!
- Type:
- Single Family-Detached
- Sq.Ft.:
- 1,896
- Status:
- Active
- Beds:
- 3
- Lot size:
- 0.34 Acres
- Year built:
- 1982
- Baths:
- 2.00
- MLS#:
- 957161
- Subdivision:
- ST ANDREWS VILLAGE SOUTH 2
ADDITIONAL INFORMATION
Spacious retreat home nestled on 1/3 acre corner lot is awaiting new owners! This inviting 1,896 SF, 3-bed, 2-bath brick home is situated in the friendly neighborhood of Bluewater Bay, which features: a golf course, pools, tennis center, marina, restaurants, walking trails and is close proximity to top-rated schools, military bases and the world's most beautiful sugar white sand beaches in Destin. This home features a double-sided fireplace, tile and wood floors, sunken tub and open shower in the master bath, granite countertops, breakfast bar, and oak cabinetry. Venture to the back of the property adorned with beautiful oak trees to find a built-in fire pit ideal for relaxing and entertaining with loved ones. This home would make a wonderful primary residence or long term rental. No HOA!
- Type:
- Single Family-Detached
- Sq.Ft.:
- 1,549
- Status:
- Active
- Beds:
- 3
- Year built:
- 2012
- Baths:
- 3.00
- MLS#:
- 957152
- Subdivision:
- Redwood Village
ADDITIONAL INFORMATION
Seller will consider offering concessions towards buyers closing costs with full price offer!! Beautiful Family Home in the Heart of Niceville! Discover your next home in one of Niceville's most sought-after neighborhoods. This charming 3 bedroom, 3 bathroom house offers the ideal mix of comfort, convenience, and style. Perfectly located, you're just a short walk from Starbucks and only a 2-minute drive to Walmart or Publix. Plus, with quick access to the Mid-Bay Bridge, you can reach the stunning beaches of Destin in no time. Inside, the home is in pristine condition with real hardwood floors throughout the main living areas. The open floor plan is great for both everyday living and entertaining. Furniture negotiable as well. The kitchen features granite countertops, wood cabinets, and stainless steel appliances, making it a perfect space for cooking and gathering. The main suite also has a large walk-in closet and bathroom that includes dual sinks. The other two bedrooms are carpeted, providing warmth and comfort, and each has ample closet space. Upstairs, you'll find a versatile loft area that can serve as a home office, game room, or additional living space. The home also offers unique storage solutions, including space beneath the stairs and extra metal shelving in the garage. Outside, the yard is fully sodded and beautifully landscaped, with an irrigation system to keep everything green and healthy. The backyard is fully fenced, offering privacy and a great space for family activities or entertaining. This home has everything you need for comfortable, stylish living in a friendly, convenient neighborhood. Don't miss outschedule your private tour today!
- Type:
- Single Family-Detached
- Sq.Ft.:
- 2,481
- Status:
- Active
- Beds:
- 3
- Lot size:
- 0.38 Acres
- Year built:
- 2004
- Baths:
- 3.00
- MLS#:
- 956850
- Subdivision:
- SWIFT CREEK PH VI
ADDITIONAL INFORMATION
SELLER OFFERING $10,000 BUYERS INCENTIVE TO BUY DOWN RATE OR TOWARDS CLOSE COSTS! Multi-generation home with DETACHED GUEST HOUSE, private lanai with pool/waterfall, and courtyard. Very few homes have a separate guest house for family and friends providing complete privacy for guests. Guest house has a bedroom, kitchenette and shower. The moment you enter through the Iron Gate into the courtyard, you will love this home. With gas lanterns, security system, extra parking with pavers, and tons of storage. To add to the extras, there is a new roof, new HVAC system, and all new LVP flooring installed. The home's design showcases a gourmet kitchen with gorgeous granite counters, plenty of cabinets, a built-in wine rack, stainless steel appliances, a 5-burner gas stove, and large pantry. The home also features two gas water heaters, vessel sinks, custom built cabinetry, 10' ceilings and 9' solid wood doors. The living room has a gas fireplace with custom brick surround. All windows are top quality double pane with tint to reduce heat and glare. It includes surround sound speakers and wiring for exterior video cameras, two bedrooms with an open floor plan that overlooks the lanai and pool. The Master bedroom overlooks the courtyard with space for a lounging area to relax and enjoy the view of your courtyard and pool, and features a double walk-in closet. The spa-like master bathroom has a luxurious 6-foot Jacuzzi whirlpool tub, multiple jets for a full-body massage experience, a walk-in shower with multiple body sprays and bench so you can relax. Lots of storage space throughout the entire home. Every room opens up to the courtyard/pool with high efficiency French doors or sliders. The pool has a flowing waterfall, and is surrounded with beautiful tile and pavers. So very peaceful sitting out on the Lanai. Separate guest house has eating area, kitchenette with refrigerator, full bathroom, which also opens onto the pool area. The 2 car garage offers tons of storage with floored attic space and central vacuum. Paver driveway has extra parking. Pavers continue all the way into the courtyard. There is a lot to see in this home, so call today to make an appointment to view this very unique home. The courtyard features a freestanding sauna, gunite pool with privacy wall, pavers and sitting area. Large backyard for room to add on or a place for pets and outdoor relaxation.
$409,900
408 Andros Way Niceville, FL 32578
- Type:
- Single Family-Detached
- Sq.Ft.:
- 1,723
- Status:
- Active
- Beds:
- 3
- Lot size:
- 0.27 Acres
- Year built:
- 1981
- Baths:
- 2.00
- MLS#:
- 956909
- Subdivision:
- CARIBBEAN VILLAGE EAST 1
ADDITIONAL INFORMATION
Discover this exceptional Bluewater Bay home! This charming all-brick, single-story residence offers a perfect blend of comfort and style. The main living area features two front rooms, originally designed as formal living and dining spaces. These rooms are perfect for a home office, additional living area, playroom, or media room. The family room, complete with a brick fireplace, seamlessly connects to the breakfast nook and kitchen. The kitchen boasts sleek granite countertops, providing a durable and stylish space for meal prep and gatherings. You'll love the convenience of a large walk-in pantry and an oversized laundry room—a true rarity! The laundry room provides access to a fully fenced backyard, which can also be accessed from the family room. The right side of the home offers 3 bedrooms and 2 full baths, providing privacy and comfort for everyone. This home is ready for you to move in and start creating memories.
- Type:
- Single Family-Detached
- Sq.Ft.:
- 3,320
- Status:
- Active
- Beds:
- 5
- Lot size:
- 0.44 Acres
- Year built:
- 2010
- Baths:
- 4.00
- MLS#:
- 956860
- Subdivision:
- SWIFT CREEK PH 1
ADDITIONAL INFORMATION
Be sure to check out the 3D Tour and Video! This custom-built home by Randy Wise offers top-tier features and luxury throughout. The attic is equipped with foam insulation for energy efficiency, and the house includes a comprehensive security system, surround sound, and wiring for exterior video cameras. The home's design showcases elegant arches and beautiful wood floors. The master suite is a true retreat, featuring a versatile area perfect for exercise, a home office, or reading nook. The spa-like master bathroom is the ultimate relaxation space, complete with a gas fireplace, a luxurious 6-foot Jacuzzi Bellavista whirlpool with Chromatherapy, multiple jets for a full-body massage experience, a walk-in shower with a rain head, body sprays, jets, and a heated towel rack. Custom cabinetry and a dedicated Rinnai water heater add to the bathroom's luxurious feel. The gourmet kitchen is equipped with high-end stainless steel GE Café appliances, a dual-fuel stove, and a spacious Kenmore refrigerator. Custom Alderwood cabinets with pull-out features provide ample storage, and the kitchen nook includes custom built-ins. The home's electronic systems are top-of-the-line, with a security system, audio setup featuring JBL ceiling speakers in multiple rooms, and a home theater system with Boston Acoustic speakers and advanced wiring. Additional features include granite countertops throughout the home, a gas fireplace in the family room with French doors leading to the backyard, a full irrigation system, a fenced backyard, and a garage with commercial-grade pull-down stairs for easy attic access. This home is the epitome of luxury living. The Swift Creek community is packed with family-friendly amenities, including a spacious pool with a clubhouse and event spaces, tennis and basketball courts, a children's playground, scenic walking trails, a bike path, and a beautiful nature park with a lake. This is your chance to turn this incredible opportunity into your dream home. Book your showing today!
- Type:
- Single Family-Detached
- Sq.Ft.:
- 3,021
- Status:
- Active
- Beds:
- 3
- Lot size:
- 0.17 Acres
- Year built:
- 2024
- Baths:
- 4.00
- MLS#:
- 956730
- Subdivision:
- Deer Moss Creek
ADDITIONAL INFORMATION
Winner of Best Floor Plan, Best Kitchen and Best Master Bedroom in the 2024 Parade of Homes. Welcome to this spacious 3,021 sq. ft. two-story home with 3 bedrooms, 3.5 bathrooms, and an office. The main floor features a cozy living room with an electric fireplace and a modern kitchen that flows into the dining area. The master suite offers a walk-in shower, soaking tub, and ample closet space. Upstairs, enjoy a bonus room with a wet bar, perfect for gatherings. Additional highlights include a mudroom with cubbies and a laundry room with a sink and cabinets. The future Deer Moss Creek Club House with a pool, playground, and half basketball court is nearing completion!
$2,201,550
95 E John Sims Parkway Niceville, FL 32578
- Type:
- General Commercial
- Sq.Ft.:
- n/a
- Status:
- Active
- Beds:
- n/a
- Year built:
- 1956
- Baths:
- MLS#:
- 2041130
ADDITIONAL INFORMATION
Discover an outstanding commercial property in Niceville, Florida, currently home to a thriving HVAC company. This versatile property offers industrial warehouse space, office space, and ample parking, making it perfect for a variety of business needs. Situated in a prime location, this property provides easy access to all of Okaloosa County and the surrounding areas. The industrial warehouse features high ceilings and large open spaces, ideal for storage, manufacturing, or distribution. The office area is well-appointed, offering a comfortable and efficient workspace for administrative and managerial tasks. The property includes extensive parking facilities, ensuring convenience for employees, clients, and service vehicles. Its central location in Niceville means you are well-positioned to serve the entire region, enhancing your business's reach and efficiency.
- Type:
- Single Family-Detached
- Sq.Ft.:
- 2,182
- Status:
- Active
- Beds:
- 4
- Year built:
- 2016
- Baths:
- 3.00
- MLS#:
- 956200
- Subdivision:
- HATTIES GROVE
ADDITIONAL INFORMATION
***Open House this Sunday October 20th 1-3 pm.***Florida Coastal Craftsman Design with 4 bedrooms & 2 1/2 bathrooms. Open concept living with split bedrooms. Entertainers Kitchen with stainless steel appliances, extra large kitchen island, pantry with lots of storage, tons of cabinets & counter space. Countertops are upgraded granite throughout. Tile in bathrooms & laundry with upgraded laminate in kitchen, dining, & living areas. Master Bedroom/Bathroom Suite: soaking tub, separate shower, walk-in closet, & double vanities. This home was the model home built by Randy Wise with attention to detail. Buyer to verify all deemed important information.
Andrea Conner, License #BK3437731, Xome Inc., License #1043756, [email protected], 844-400-9663, 750 State Highway 121 Bypass, Suite 100, Lewisville, TX 75067

IDX information is provided exclusively for consumers' personal, non-commercial use and may not be used for any purpose other than to identify prospective properties consumers may be interested in purchasing. Copyright 2024 Emerald Coast Association of REALTORS® - All Rights Reserved. Vendor Member Number 28170

Niceville Real Estate
The median home value in Niceville, FL is $469,900. This is higher than the county median home value of $354,500. The national median home value is $338,100. The average price of homes sold in Niceville, FL is $469,900. Approximately 60.3% of Niceville homes are owned, compared to 29.65% rented, while 10.05% are vacant. Niceville real estate listings include condos, townhomes, and single family homes for sale. Commercial properties are also available. If you see a property you’re interested in, contact a Niceville real estate agent to arrange a tour today!
Niceville, Florida has a population of 15,532. Niceville is more family-centric than the surrounding county with 32.65% of the households containing married families with children. The county average for households married with children is 30.79%.
The median household income in Niceville, Florida is $84,097. The median household income for the surrounding county is $67,390 compared to the national median of $69,021. The median age of people living in Niceville is 37.9 years.
Niceville Weather
The average high temperature in July is 90.1 degrees, with an average low temperature in January of 39.7 degrees. The average rainfall is approximately 65.8 inches per year, with 0 inches of snow per year.



