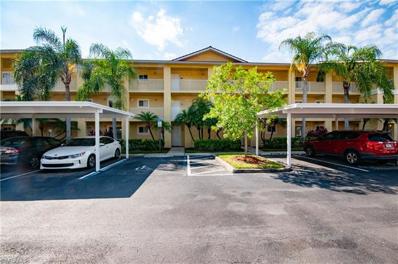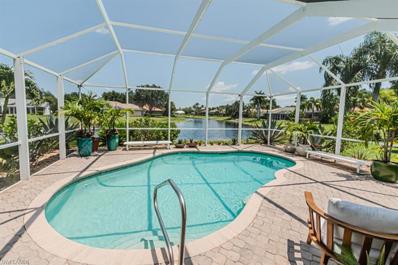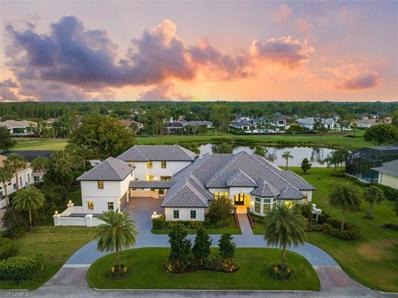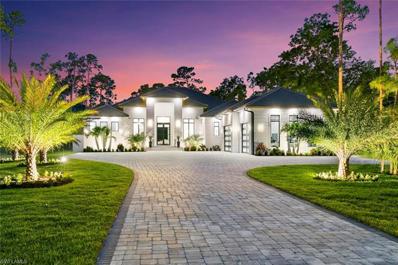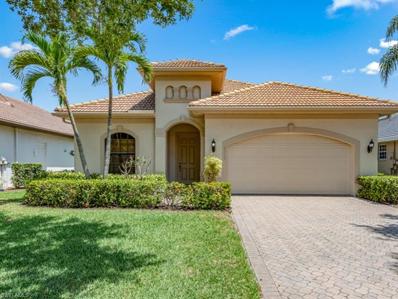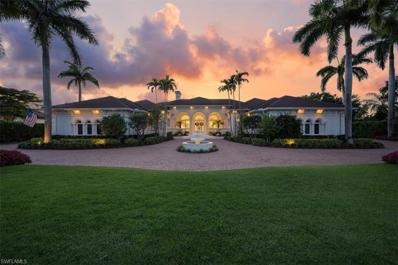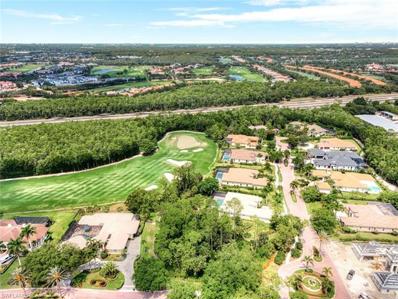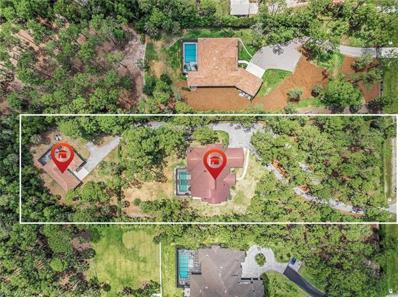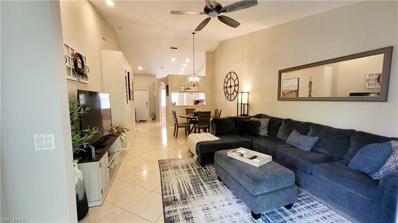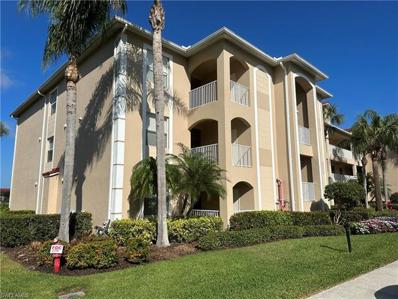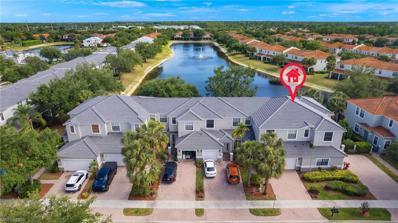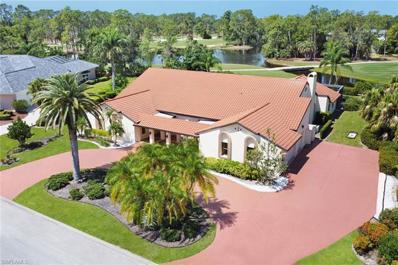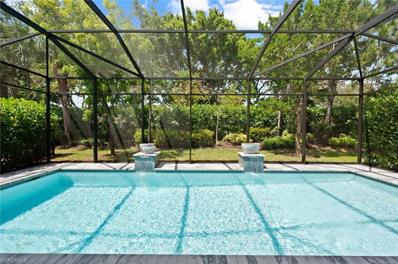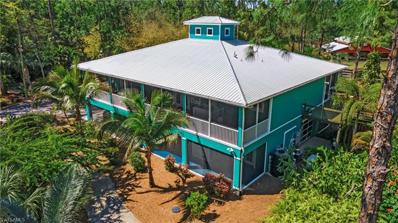Naples FL Homes for Rent
- Type:
- Condo
- Sq.Ft.:
- 946
- Status:
- Active
- Beds:
- 2
- Year built:
- 2003
- Baths:
- 1.00
- MLS#:
- 224046689
- Subdivision:
- KEY ROYAL CONDOMINIUMS
ADDITIONAL INFORMATION
Discover the ultimate in Florida living with this exquisitely updated third-floor condo in the desirable Key Royal community, nestled in the heart of North Naples, FL. This residence offers a harmonious blend of style, comfort, and modern amenities, providing an exceptional value for discerning buyers. Step into the contemporary kitchen, where culinary delights await. Boasting granite countertops, a double sink, a chic tile backsplash, and top-of-the-line stainless steel appliances, this kitchen is both functional and stylish. The open-concept living area, enhanced by vaulted ceilings, invites an abundance of natural light, creating a bright and airy ambiance. The elegant wood flooring throughout adds warmth and sophistication, while the full-size laundry room and bathroom feature easy-to-maintain tile flooring. Meticulously upgraded by the current owner, this condo showcases thoughtful improvements, including new outlet boxes and covers, a sleek kitchen faucet, modern lighting fixtures, a fresh bathroom vanity with a contemporary countertop, and stylish cabinet pulls. The dedicated carport offers convenience and protection for your vehicle, keeping it cool and shaded from the Florida sun. This turnkey Key Royal condo epitomizes the perfect blend of luxury and convenience, offering an unmatched lifestyle in the vibrant community of North Naples. Donâ??t miss this opportunity to experience the best of Florida livingâ??schedule your private showing today and make this exceptional condo your new home!
$825,000
4483 Dunlin Ct Naples, FL 34119
- Type:
- Single Family
- Sq.Ft.:
- 1,926
- Status:
- Active
- Beds:
- 3
- Lot size:
- 0.03 Acres
- Year built:
- 2001
- Baths:
- 2.00
- MLS#:
- 224042154
- Subdivision:
- LONGSHORE LAKE
ADDITIONAL INFORMATION
The BEST VIEW in Longshore Lakes! This HIGHLY SOUGHT-AFTER LONG LAKE VIEW, IN A NO FLOOD ZONE! The thoughtfully designed layout includes 3 bedrooms and 2 full bathrooms, offering ample space and comfort. The kitchen seamlessly flows into the expansive living room, which opens to a generous lanai, providing the ideal indoor-outdoor living experience. Nestled on a large, private estate-sized lot, the spacious lanai and pool create a serene private setting to enjoy both day and night. You'll appreciate the recent updates, including a new HVAC system (2021) and a roof replacement (2019). The home is filled with custom features, such as tile flooring throughout, crown molding, tray ceilings, plantation shutters, and ceiling fans both inside and out. The primary bedroom boasts a spacious walk-in closet, with additional storage available in the laundry room. The oversized 2-car garage also offers extra storage space. For added peace of mind, offers easy close hurricane sliders and window coverings. Nestled in a gated, family-friendly community, this Naples hidden gem is located in a top-rated school district and is centrally located near shopping, entertainment, the airport, and the beautiful beaches. The social heart of the community, The Club at Longshore Lake, offers both fine and casual dining, a fully equipped Fitness Center, and a scenic lakefront community pool. With nine Har-Tru tennis courts that are active throughout the day and lit for night play, tennis enthusiasts will find plenty to enjoy. Optional tennis and dining memberships are available for those looking to take full advantage of these exceptional amenities.The Club is also the perfect venue for private events, catered by our skilled staff. Donâ??t miss out on this exceptional opportunity!
$10,995,000
6536 Highcroft Dr Naples, FL 34119
- Type:
- Single Family
- Sq.Ft.:
- 8,511
- Status:
- Active
- Beds:
- 6
- Lot size:
- 0.82 Acres
- Year built:
- 1994
- Baths:
- 8.00
- MLS#:
- 224041952
- Subdivision:
- QUAIL WEST
ADDITIONAL INFORMATION
Witness the true meaning of transformation when you step across the threshold of this singularly distinctive, remarkable home! Renovation would be an understatement since every square inch of this home was taken down to the concrete walls and literally reimagined utilizing the current space and carefully expanded to accommodate owner enjoyment plus all who love to visit. The integrity of skillful construction is coupled with todayâ??s must-have amenities and masterfully mingled from top to bottom. Situated on one of the finest lots in Quail West with a â??true southâ?? exposure, the golf and water views vie for attention against the backdrop of morning to evening sun. Enter the luminous living area and drink in the views while floating across the gleaming floors. Stop at the deftly located lobby bar with multi-seating, built-ins and two 96-bottle capacity wine refrigerators for a refreshment before stepping into the open-concept family room replete with water/golf/pool views and a comfortable place to wind down. The open kitchen features cleverly hidden storage areas with top-of-the line appliances every cook would covet plus a clever galley annex for easy entertaining. The primary suite with a massive yet perfectly planned closet and the large bespoke study are situated on one side of the house for privacy and easy owner access while the additional 5 bedrooms serve as separate en suite apartments. All guest rooms are served by a common â??chat areaâ?? with a zen-like water wall and coffee bar that can be closed off from the main home. Three guest rooms offer coffee bars and refrigerators while two are separate apartments with full-on kitchens and sitting areas. One of the bedrooms serves as a second home office while discreetly hiding a Murphy bed and the glass enclosed fitness area is as good as any commercial gym offering views of the lake, golf course and the serene, private gated courtyard. Fun fact: there are 3 washer/dryer combos and 14 refrigerator/freezers throughout the home! More details include all hurricane-rated windows and doors, 6-car garage with room for 3 lifts, new roof, full home generator, 1000 gallon propane tank, five new HVAC zones, elevator with back up power, two pizza ovens, gorgeous pool/spa with all new equipment, all new landscaping and outdoor lighting, two fire pits, Lutron lighting and upgraded electronics throughout,11 tvâ??s, automated window shades, a safe in every room and so much more! ELIGIBLE FOR THE NEW QW GOLF-IN-WAITING PROGRAM
- Type:
- Condo
- Sq.Ft.:
- 1,294
- Status:
- Active
- Beds:
- 2
- Year built:
- 1996
- Baths:
- 2.00
- MLS#:
- 224043746
- Subdivision:
- CONCORD
ADDITIONAL INFORMATION
Concord is a gated community located at The Vineyards. As soon as you enter this charming 4th floor 2BR/2BA condo, you are swept up by the stunning expansive views of the 16th fairway golf course with lake views. Just bring your toothbrush and enjoy this bright and tastefully decorated turn-key furnished condo. Convenient access to the common elevator. The building just received a new roof in 5/2024 and the Seller is paying the Assessment in full. One deeded carport space directly in front of the building with plenty of guest parking nearby along with a deeded private storage unit. Summit Broadband, internet & water are included in the condominium fees. Directly across the street meander along the lake on the paved sidewalk to the community pool, spa, clubhouse, fitness center & grill stations! The Vineyards could not be a more perfect central location in Naples! You are in close proximity to so much Naples has to offerâ?¦ Vineyards Community Park, premier shopping, fine dining, the arts, 5 min. to Physicians Regional Hospital, easy access to I-75 and RSW airport. Just 15 min. to our top-rated Naples Beaches! Vineyards Country Club offers 36 holes of Golf, Racquet Center, 15,000 sq. ft. Wellness Center & Spa, Distinguished Dining, Wine Club and Aquatic Facilities at the Club. Different Membership options are available if you wish, but this is NOT mandatory to join!
$6,475,000
6170 Bur Oaks Ln Naples, FL 34119
- Type:
- Single Family
- Sq.Ft.:
- 5,144
- Status:
- Active
- Beds:
- 5
- Lot size:
- 2.27 Acres
- Year built:
- 2023
- Baths:
- 6.00
- MLS#:
- 224036034
- Subdivision:
- OAKES ESTATES
ADDITIONAL INFORMATION
STUNNING NEW CONSTRUCTION...this luxurious home is a dream come true! No detail was spared in the design and construction of this home and focuses on both interior and exterior living to maximize the sunny Naples, Florida lifestyle! Sitting on an expansive, fully fenced 2.27-acre lot, this new construction home was completed in 2024. This home was built for entertaining! Step into this home and be amazed at the soaring 13-foot ceilings and wall of windows flooding the home with light. Elegantly modern, wood detail on the ceilings gives this home warmth and visual interest, and the living room has a dramatic black wooden feature wall highlighted by a 96" electric fireplace with quartzite mantel. The open kitchen features a 13.8' island with waterfall quartzite countertops, Thermador appliances including a gas stove, separate full-sized refrigerator and full-sized freezer, custom cabinetry, pendant lighting, and a breakfast nook with large windows overlooking the pool. The dining area has a stunning linear chandelier and adjoins the wine room with glass doors, custom cabinetry and tile walls. The primary suite in its own wing is a private retreat, with soaring ceilings, glass doors leading out to the lanai, 2 custom walk-in closets, and a primary bath with oversized walk-in shower with multiple shower heads and sprays, freestanding Juliet tub and a floor-to-ceiling Vita Bella polished porcelain accent wall and Mariana chandelier. 3 additional large ensuite bed/baths all feature walk-in showers and custom vanities with quartzite countertops. The 5th bedroom is currently being used as a media room with an 80" wall-mounted TV and Sonos surround-sound speakers and a wet bar with refrigerator. Full bath with wall to ceiling accent tile surround the tub, has custom cabinetry, and a door leading out to the lanai/pool area. Additional powder room with gold accents and custom vanity with quartzite countertops for convenience. The laundry room features 2 LG ultra large capacity washers and 2 LG electric dryers, sink, and storage cabinetry. Additional den/office at the front of the home has glass French doors and wall mounted 65" Samsung TV. Enjoy your outdoor oasis of a lanai of 1,811 sq. ft. covered area and 2,046 sq. ft. uncovered area featuring an in-ground pool and spa, firepit, complete outdoor kitchen, seating area with gas fireplace and wall mounted tv, and multiple seating areas. Truewood Cream wood plank porcelain tile throughout. Eco windows and doors, spray foam insulation, 1,000 gal buried propane tank with Generac full-home generator, electric hurricane shutters, and concrete tile roof, and alarm system with 9 perimeter 4k cameras for peace of mind. Additional 1,664 sq. ft. 2-story, 2-car garage/workshop with 100-amp electrical service on the property.
$2,175,000
4605 Azalea Dr Naples, FL 34119
- Type:
- Single Family
- Sq.Ft.:
- 3,585
- Status:
- Active
- Beds:
- 4
- Lot size:
- 0.27 Acres
- Year built:
- 2018
- Baths:
- 4.00
- MLS#:
- 224043642
- Subdivision:
- STONECREEK
ADDITIONAL INFORMATION
Welcome to this exceptional Charleston Grande, offering 3585 sq ft of luxury and versatility. Situated on an oversized, privately landscaped, and fenced-in lot, this residence has an array of high-end upgrades and meticulously designed spaces. Upon entering, you're welcomed by a formal living room that sets a tone of elegance, complemented by a cozy family room and formal dining room. This 3 bedroom, 4 full bath home, also features a versatile club room and a bonus room, which can be converted into fourth & fifth bedrooms, catering to your needs. The gourmet kitchen features Subzero and Wolf appliances, and a Cove dishwasher making it an ideal space for your culinary needs. Living areas are adorned with custom built-ins, offering desk space, cabinets, and storage throughout the bonus room and club room. A custom coffee and wine bar next to the great room features a built-in Wolf coffee maker and wine fridge, along with handcrafted woodwork. Throughout the home you will find 11.5â?? crown moldings, 5.5â?? baseboards, wainscoting, custom wood framing on walls, and handmade wood coffered ceilings in the entry hall and great room. Tray ceilings in multiple rooms and an all-wood ceiling in the outdoor lanai/kitchen further enhance the luxurious feel. The primary suite, features dual walk-in custom closets, marble floors in the bathroom, a stone wall behind the Jacuzzi soaking tub, and a Kohler DTV plus digital shower system with spa features. The bathroom also includes dual sinks with upgraded soft-close cabinets, counter-to-ceiling framed-in mirrors, and a Kohler EIR intelligent toilet/bidet. Additional upgrades throughout the home include all wood floors, except in the bathrooms, laundry room, and guest bedrooms, upgraded tile floors in the laundry room and guest bathrooms, plantation shutters on all windows, and LED can lights with dimmable LED fixtures. The entire home has been re-piped with Uponor water pipes, and all plumbing fixtures have been upgraded, including new toilets, faucets, and shower trims. The bedrooms feature built-in closets, while the laundry room is equipped with an Electrolux pedestal washer and dryer, upper and lower soft-close cabinets. The mudroom offers custom-built wood storage cabinets. The garage is a functional space with a slat wall storage system, built-in wall-hung storage cabinets and workbench and ceiling-mounted storage racks. Outdoor areas are designed for entertainment and relaxation, featuring a motorized hurricane screen for the entire back opening, a pool and hot tub with Jandy equipment and Aqualink system, a 12â??x16â?? gazebo, and an outdoor kitchen equipped with a Wolf grill, Alfresco gas/stone pizza oven, Perlick dual tab keg system and Subzero outdoor fridge. This home combines luxury, comfort, and functionality in every detail.
$2,659,000
13123 Valewood Dr Naples, FL 34119
- Type:
- Single Family
- Sq.Ft.:
- 3,600
- Status:
- Active
- Beds:
- 4
- Lot size:
- 0.82 Acres
- Year built:
- 1987
- Baths:
- 4.00
- MLS#:
- 224043747
- Subdivision:
- QUAIL CREEK
ADDITIONAL INFORMATION
PRICE REDUCED ON 12/20 FOR QUICK SALE!!!! One of the top lake and golf course panoramic views in all of Quail Creek! An idyllic setting for outdoor gatherings and relaxation. Immerse yourself in luxury living at this just completed newly renovated estate home. Situated on almost an acre lot, this exquisite property boasts four bedrooms, four FULL baths, including two en-suites for ultimate comfort and privacy. This property showcases a separate living room and dining room perfect for formal gatherings and special occasions. A cozy oversized family room with gas fireplace provides a comfortable space for casual relaxation, while the adjacent eat-in kitchen is a chefâ??s delight with gas stove and huge island. This home not only features brand new impact glass throughout but is also equipped with a FULL house generator fueled by natural gas. Additional new duct work and 8â?? insulation in attic have been installed. Outside the property impresses you with a circular driveway and an oversized three car garage with room for golf carts, built-ins and ample parking. Some amenities available with country club membership.
$4,625,000
6489 Highcroft Dr Naples, FL 34119
- Type:
- Single Family
- Sq.Ft.:
- 5,762
- Status:
- Active
- Beds:
- 5
- Lot size:
- 0.66 Acres
- Year built:
- 2001
- Baths:
- 6.00
- MLS#:
- 224034658
- Subdivision:
- QUAIL WEST
ADDITIONAL INFORMATION
Discover unparalleled luxury at 6489 Highcroft Drive, an exquisite 5+Bedroom, 5.5-bathroom 5,762 sf grand golf course estate nestled in the prestigious Quail West Golf and Country Club community in Naples. Situated on a tranquil and private lot of nearly an acre of land the well-designed courtyard outdoor space includes a luxurious pool and spa, perfect for entertaining or private relaxation as well as a separate elevated area to cozy up with the grand gas fireplace. This custom-designed property offers privacy and elegance in one of the area's most idyllic communities setting a new standard for high-end living. The interior features high 16 foot ceilings and custom millwork throughout, enhancing the open, airy feel. A gourmet Kitchen equipped with a gas range, large island prep station makes preparing and eating a delight. Luxurious living spaces on main level includes the Primary Bedroom suite with custom closet, a large second Bedroom with ensuite bath, and a separate 2 Bedroom 1 Bath Casida overlooking the pool and lanai as well as a Den with double sided fireplace offering versatile living options. Stunning ceiling work, Travertine tile, hardwood floors, and beautifully appointed impact windows & doors underscore the home's exquisite attention to detail. The second floor has two additional Bedrooms with ensuite baths and walk-in closets. The large lot has a fenced in outdoor space and lush landscaping which provides the homeowner with complete privacy. This property is more than just a home - it's a lifestyle, promising serene, luxurious living that's simply unmatched. Quail West Golf and Country Club is enriched with abundant amenities including championship golf Courses to exquisite dining options, tennis, pickleball, bocce and so much more, all this and only 15 minutes from the pristine shores of the Gulf of Mexico and 20 minutes from either Regional SW Florida Airport or Naples Airport if flying private. ***House Membership comes with this house!!
- Type:
- Single Family
- Sq.Ft.:
- 2,195
- Status:
- Active
- Beds:
- 3
- Lot size:
- 0.18 Acres
- Year built:
- 2005
- Baths:
- 2.00
- MLS#:
- 224042295
- Subdivision:
- LONGSHORE LAKE
ADDITIONAL INFORMATION
This 3 bedroom two bath home is perfect for those who enjoy the Florida lifestyle and want to live in a peaceful and friendly community. Long lake water views and the open floor plan and high ceilings with crown moldings and under-mount lighting make the home feel spacious and inviting. The kitchen is open to the entire home and it's custom made for the Gourmet cook. With a large separate Den and formal dining room. eat in kitchen this home offers tons of possibilities. Outdoor space is just as impressive with a screened in lanai overlooking the lake where you can relax and enjoy the beautiful views. The community amenities are also top-notch with a clubhouse, heated pool, tennis courts, Fitness Center and dining all available for residents to enjoy. Don't miss out on the opportunity to own this stunning home in Longshore Lake. Perfect proximity to restaurants, just minutes to beaches, shopping and 20 minutes to SW Regional airport. Don't miss this opportunity.
$3,650,000
5050 Teak Wood Dr Naples, FL 34119
- Type:
- Single Family
- Sq.Ft.:
- 4,677
- Status:
- Active
- Beds:
- 6
- Lot size:
- 3.67 Acres
- Year built:
- 2016
- Baths:
- 5.00
- MLS#:
- 224040418
- Subdivision:
- LOGAN WOODS
ADDITIONAL INFORMATION
This 3.67 acres extremely manicured property is located in the much-desired neighborhood of Logan Woods. Very private, secluded, fully fenced and gated lot. The property has it ALL as it comes with its own GUEST HOUSE and its own WORKSHOP/STORAGE! The meticulously maintained main home built in 2016 boasts 3,159 SQ FT of defined living space with 4 bedrooms, 2.5 baths and a 2+ attached garage. The 2,174 SQ FT screened lanai and heated pool were built in 2019 and offer a perfect outdoor area to entertain your guests and family. The guest house built in 2019 offers many options depending on your lifestyle: over 1,500 SQ FT of living area with 2 bedrooms and 2 baths for your guests, in-laws, live-in nanny, or older children who need more independence. The guest house has its own 1+ car garage and an extended lanai with remote screens. 1,000 sqft workshop fully renovated in 2019, with epoxy floor, new roof and ACâ?¦ Perfect for a Man cave, an Art Studio or extra storage! This lush landscape has many fruit trees: mangos, bananas, litchis, avocados, cherries, lemons and exotic plants. Which makes it a real oasis! Full house Reverse Osmosis system in the main house + in the guest house! 80ft-deep well dug in 2019. New drainfield + new sceptic pump in 2023. New well pump in 2024.
$830,000
4772 Martinique Way Naples, FL 34119
Open House:
Sunday, 12/29 1:00-4:00PM
- Type:
- Single Family
- Sq.Ft.:
- 2,507
- Status:
- Active
- Beds:
- 4
- Lot size:
- 0.19 Acres
- Year built:
- 2000
- Baths:
- 4.00
- MLS#:
- 224041296
- Subdivision:
- ISLAND WALK
ADDITIONAL INFORMATION
This stunning single-family lake-view home is located in the desirable Island Walk community. The Carlyle floor plan boasts 4 bedrooms, 3.5 bathrooms, and 2,541 square feet of spacious living. With many recent updates, this poured concrete home features a new roof (2023), a new water heater (2022), and new LG stainless appliances (2023). The kitchen shines with new quartz countertops, a large Blanco sink, and new washer/dryer units (2023). Additional upgrades include new ceiling fans, modern light fixtures, and exterior lighting, as well as new Zebra window shades (2023). The entire property is hurricane protected, with the majority of screens operated electronically, and a select few remain manual for smaller windows. This home is designed for comfort and functionality, with no carpeting and a flexible 3rd guest bedroom that doubles as a built-in office. Enjoy the peaceful lake views from the serene backyard and observe the large variety of birds and other wildlife. Island Walk is renowned for its amenities, including a community center with a bustling activities calendar, lap and resort-style pools, a restaurant with rave reviews, gas station, car wash, nail and hair salon, and post office. Sports enthusiasts will appreciate the state-of the art gym, clay tennis courts, pickleball, basketball, and bocce ball courts. Experience the best of Naples living in this exceptional home in Island Walk.
$6,595,000
13660 Pondview Cir Naples, FL 34119
- Type:
- Single Family
- Sq.Ft.:
- 6,637
- Status:
- Active
- Beds:
- 5
- Lot size:
- 0.86 Acres
- Year built:
- 1999
- Baths:
- 8.00
- MLS#:
- 224039834
- Subdivision:
- QUAIL WEST
ADDITIONAL INFORMATION
TRANSFERABLE GOLF MEMBERSHIP IMMEDIATELY AVAILABLE and BEACH CLUB MEMBERSHIP INCLUDED! While timelessly classic on the exterior, the double door entry leads to a newly reimagined masterpiece combining bright, airy, up-to-the minute amenities with an iconic Florida comfort and feel. While the sweeping views are captured from every angle, your eyes are riveted on the impressive new custom finishes and luxuries throughout that delight at every turn. The sparkling entry wends its way past the expansive living room and dining areas into the double island kitchen offering one for prep and the other to double as a custom dining table. Enjoy the inviting wet bar with wine refrigerator that is perfect for entertaining then recline in comfort in the new ten seat theater room with state of the art projection system and full wall screen. An elegantly bespoke study is a private retreat with custom built-ins and every guest room, including a separate one-bedroom casita, offers privacy for guests. The primary suite is an oasis in itself with his and hers bathrooms, a second separate study, spacious closets and views galore. French doors lead to the spacious lanai with outdoor kitchen, saltwater pool/spa and new panoramic screens to enjoy the endless water and golf views. Besides being redesigned from top to bottom including new floors, optimal use of space and thoughtful touches throughout, additional upgrades and updates include a new roof, new 3-zone HVAC system, new Lutron lighting, security and sound systems and much more!
$1,350,000
4665 Idylwood Ln Naples, FL 34119
- Type:
- Land
- Sq.Ft.:
- n/a
- Status:
- Active
- Beds:
- n/a
- Lot size:
- 0.66 Acres
- Baths:
- MLS#:
- 224040389
- Subdivision:
- QUAIL WEST
ADDITIONAL INFORMATION
This one-of-a-kind Golf View Estate Building Lot sits on .66 acres located in the prestigious community of Quail West in Naples Florida. This pie shaped lot is positioned by a beautiful fountain water feature that overlooks the 8th fairway of one of two 18-hole Arthur Hill designed Golf Courses. As one of the few remaining golf course view lots available in the golferâ??s paradise of Quail West, there is no Golf Membership requirement with this lot. You can bring your own builder or use a preferred builder of the community. Quail West is an esteemed, highly regarded community offering a 100,000 square foot newly renovated spectacular Clubhouse with amenities galore including private salon and spa, fitness center offering Pilates, TRX and Spin Studios, private dining inside and out. There are many sport facilities to enjoy including a junior Olympic sized pool, pickle ball and tennis courts, basketball, and bocce ball. Come and Build your Dream Home in one of the finest communities in all Southwest Florida.
$2,299,000
5752 Bur Oaks Ln Naples, FL 34119
- Type:
- Single Family
- Sq.Ft.:
- 3,745
- Status:
- Active
- Beds:
- 6
- Lot size:
- 2.5 Acres
- Year built:
- 1987
- Baths:
- 5.00
- MLS#:
- 224040081
- Subdivision:
- OAKES ESTATES
ADDITIONAL INFORMATION
Welcome to a once-in-a-lifetime opportunity nestled in the highly coveted Oakes Estates! Seize this remarkable property featuring a sprawling 2.5-acre estate boasting not just one, but TWO exquisite single-family pool homes. Say goodbye to restrictive HOA fees as you embrace the freedom of country living while still being conveniently close to urban amenities. The larger home, already undergoing renovations by the seller, presents a canvas for your personal touch. Revel in the beauty of custom wood cabinets and woodcased windows, complemented by Decora and Kitchen Aid Appliances. Warm up by the working fireplace as sunlight streams through the soaring ceilings, reaching over 20' in certain areas. With an oversized garage, expansive lanai, and pool complete with a pool bath, entertaining is effortless. Enjoy the flexibility of the floor plan, a luxurious master suite, and southern exposure enhancing every corner. But that's not all! The second home reaching over 1300Sqft, a charming 3-bedroom, 2-bathroom abode constructed with solid CBS, awaits. Boasting a two-car garage, an open kitchen, and a refreshing plunge pool, this home is currently tenant-occupied, offering a fantastic rental income opportunity. With the combined allure of both properties, enjoy the best of both worldsâ??live in one and let the other subsidize your investment. Embrace the lifestyle of your dreams with this remarkable offeringâ??a rare chance to own two homes for the price of one!
$1,292,000
4546 Kensington Cir Naples, FL 34119
- Type:
- Single Family
- Sq.Ft.:
- 3,508
- Status:
- Active
- Beds:
- 5
- Lot size:
- 0.17 Acres
- Year built:
- 2019
- Baths:
- 5.00
- MLS#:
- 224038901
- Subdivision:
- STONECREEK
ADDITIONAL INFORMATION
Stonecreek is a luxury contemporary amenity rich community of single family homes located in North Naples. One of the last models to be released and the crown jewel of Stonecreek is the highly desirable Rose' floor plan. It offers the perfect balance of size and space with 5 bedrooms, 5 bathrooms, first and second floor living areas, and a three car garage. It can easily handle a large family or a hoard of visitors from frigid lands, and everyone has their privacy. The latest in decorator options were chosen for this home including plantation shutters / custom windo shades, upgraded kitchen cabinets, quartz countertops, dual ovens, upgraded appliances including the washer and dryer, built in pantries, and a gas range. The lighting through the home is spectacular and creates a light, bright, fun but classy look. The first level has all hardwood floors including the two downstairs bedrooms, only the bathrooms have tile. The upstairs rooms including the thee bedrooms and the large family room are carpeted for the sake of those downstairs. The very private caged pool offers a paver pool deck, a beautiful gas heated saltwater pool and spa surrounded by a thick hedge of Clusia. The hedge to the rear of the yard keeps the late afternoon sun at bay but still offers amazing sunsets. Stone Creek provides a resort family centered lifestyle with a stylish clubhouse that offers a fitness center, game room, social hall, a multipurpose indoor basketball court, a tot playground, a lap pool, a resort style pool and spa, outdoor volleyball and basketball courts, tennis courts, pickleball courts, and walking trails. Food trucks come several times a week and there are lots of activities at the clubhouse. Conveniently located between Immokalee and Bonita Beach roads with easy access to many businesses, the airport, and beaches.
- Type:
- Condo
- Sq.Ft.:
- 1,107
- Status:
- Active
- Beds:
- 2
- Year built:
- 2001
- Baths:
- 2.00
- MLS#:
- 224039579
- Subdivision:
- HUNTINGTON LAKES
ADDITIONAL INFORMATION
CALLING ALL INVESTORS. We have a 6-month lease in place starting in November 2024. Stunningly updated second-floor condominium boasting numerous upgrades. Recently painted, furnished, and exquisitely decorated, this home offers an inviting open entertaining floor plan accentuated by cathedral ceilings. Enjoy the comfort of a new A/C unit and dishwasher, while reveling in the ease of maintenance with tiled or laminate floors throughout. Nestled in the sought-after active community of Huntington Lakes in North Naples, residents benefit from convenient access to shopping, the airport, and Hwy I75. A wealth of amenities awaits, including three swimming pools, a hot tub, and a dedicated social director orchestrating a myriad of activities. Sports enthusiasts can partake in tennis, bocce, and water aerobics, walking, biking, and golf outings cater to active lifestyles.
- Type:
- Condo
- Sq.Ft.:
- 2,276
- Status:
- Active
- Beds:
- 3
- Lot size:
- 0.17 Acres
- Year built:
- 2007
- Baths:
- 3.00
- MLS#:
- T3523730
- Subdivision:
- Summit Place In Naples Ph 2
ADDITIONAL INFORMATION
Price Improvement!!! Motivated seller! SUMMIT PLACE, a luxury community! Move-in ready, GORGEOUS, modern townhome with builder upgrades in the beautiful community of Summit Place, one of Naples finest and most desirable communities! Central location just a few minutes away from trendy 5th Avenue! Open concept, kitchen, living/dining area downstairs and upstairs master suite will make you never want to leave this luxurious home! Master bath includes dual vanities, large shower, garden tub and the master bedroom includes a huge walk-in closet. Enjoy a tranquil evening on your screened in lanai watching the sunset over your beautiful conservation lot behind you. Laundry room for convenience and extra storage. Amenities galore! Community pool, tennis courts, fitness center, basketball courts, pickleball, play area, and so much more!! Location is incredible with shopping centers, outlets, restaurants, major highways, airports and attractions all close by! No flood zone so no flood insurance required. This one won't last so bring your best offer!
- Type:
- Condo
- Sq.Ft.:
- 1,232
- Status:
- Active
- Beds:
- 2
- Year built:
- 2004
- Baths:
- 2.00
- MLS#:
- 224039362
- Subdivision:
- CYPRESS TRACE
ADDITIONAL INFORMATION
Highly Desirable Cypress Trace Golf Community and Country Club, Beautiful views overlooking the golf course, and lake . Bright condo impact windows, cover parking. Front door and lani is screened allowing cross- breezes year round. Offers full amenities, golf course, tennis, tropical pools, resturant club house and many more amenities. Great storage unit for your bicycles 4 miles to the Gulf beaches.
- Type:
- Townhouse
- Sq.Ft.:
- 2,276
- Status:
- Active
- Beds:
- 3
- Lot size:
- 0.1 Acres
- Year built:
- 2004
- Baths:
- 3.00
- MLS#:
- 224039023
- Subdivision:
- Summit Place
ADDITIONAL INFORMATION
Amazing opportunity awaits! Spacious 2276 SF, end-unit townhome with an oversized screened lanai that has expansive view of lake is now available. This home features 3 bedrooms and 2.5 baths with a 2-car garage, HUGE walk-in primary closet, large laundry room in the residence, and brand-new roof! Summit Place is a private, gated community that is located near restaurants, shopping, entertainment, I-75, beaches, International Airport and so much more. Some of the amenities in Summit Place include a resort-style community pool, community room, fitness center, sauna, playground, basketball court, fishing pier, tennis/ pickleball court and 24-hour guarded entry. This is one of the most affordable communities in Naples... call today for your private tour.
$2,688,000
4724 Oak Leaf Dr Naples, FL 34119
- Type:
- Single Family
- Sq.Ft.:
- 4,674
- Status:
- Active
- Beds:
- 4
- Lot size:
- 0.78 Acres
- Year built:
- 1990
- Baths:
- 4.00
- MLS#:
- 224034252
- Subdivision:
- QUAIL CREEK
ADDITIONAL INFORMATION
A TRUE Testament to Meticulous Craftsmanship! This custom built masterpiece was crafted and designed by this owner and built way ahead of its time. As you step through the grand entrance you're greeted by soaring ceilings that create a sense of airy spaciousness, complemented by incredibly generous-in-size rooms that offer ample opportunities for both relaxation and entertainment. But that is just the beginning... prepare to be amazed by the unexpected bonus areas and unique niches scattered throughout, perfect for indulging in hobbies or creating personalized retreats. Beyond its aesthetic charm, this residence boasts a foundation built to last and with a solid and voluminous structure in place, the stage is beautifully set for you to infuse your own style and personality, transforming this house into the HOME of your dreams.
- Type:
- Condo
- Sq.Ft.:
- 1,739
- Status:
- Active
- Beds:
- 3
- Year built:
- 2003
- Baths:
- 2.00
- MLS#:
- 224034254
- Subdivision:
- TARPON BAY
ADDITIONAL INFORMATION
Leeward Bay in Tarpon Bay is a hidden gem in North Naples! Homes were just recently updated with BRAND NEW roofs, impact glass windows and sliding doors, exterior paint, and fresh new landscaping! In addition, this property also boasts a whole house generator by Generac and a tankless water heater. It also has an extended great room with extra interior square footage, updated kitchen with waterfall lowered island, and an extended exterior patio with screen cage (480 sq ft)! With multiple flexible spaces to use as dining or sitting areas, you can make this home work for your own unique needs. Enjoy the resort style amenities at the Castaway Clubhouse with zero edge saltwater pool, billiards and card room, beautifully appointed fitness center and movement room, access to commercial catering kitchen, tennis & pickleball courts, a playground area, putting green, and more! Tarpon Bay is situated just off 75 with access to both Immokalee Road and Vanderbilt Beach Road, making this a hugely desireable location!
- Type:
- Single Family
- Sq.Ft.:
- 2,276
- Status:
- Active
- Beds:
- 3
- Year built:
- 2004
- Baths:
- 3.00
- MLS#:
- 224035566
- Subdivision:
- SUMMIT PLACE
ADDITIONAL INFORMATION
VIRTUAL OPEN HOUSE. CALL FOR VIDEO AND APPOINTMENT TO SEE THIS BEAUTY! PRICE IMPROVEMENT! MOVE-IN READY! INVESTOR ALERT! Luxury Lakeview Townhome in Summit Place, North Naples â?? Exceptional Opportunity for Family Living or Rental Investment Explore this stunning 3-bedroom + large office, 2.5-bath townhome in the heart of Summit Place, North Naples. Spanning over 2,276 square feet, this meticulously upgraded residence offers resort-style living and a prime location with serene lake views, making it perfect for families or investors seeking high rental potential. Interior Features You'll Love: *Brand-New $40K Kitchen: Marble countertops, stainless steel appliances, and a modern design that blends style with functionality. *Open & Spacious Layout: Elegant flooring flows seamlessly through the light-filled living areas. *Relaxing Lanai: A private screened-in patio overlooking the tranquil lakeâ??ideal for morning coffee or evening relaxation. Resort-Style Community Amenities: *Pool & spa with a true resort vibe. *Fitness center, basketball, tennis, and pickleball courts. *Family-friendly playground and a secure, 24-hour gated entrance. *Prime North Naples Location: Minutes from top-rated schools, upscale shopping, dining, and entertainment. Close to Naplesâ?? pristine beaches and nature preserves. Donâ??t miss your chance to own this exceptional home in one of Naples' most sought-after communities. Schedule your private showing today!
$1,790,000
4654 Kensington Cir Naples, FL 34119
- Type:
- Single Family
- Sq.Ft.:
- 4,113
- Status:
- Active
- Beds:
- 6
- Lot size:
- 0.16 Acres
- Year built:
- 2019
- Baths:
- 5.00
- MLS#:
- 224036894
- Subdivision:
- STONECREEK
ADDITIONAL INFORMATION
Located in the esteemed Stone Creek community. This 6 bedroom 5 bath meticulously maintained Shiraz model boasts custom closets and pantry, whole house generator on natural gas, private heated pool with twin spillover water features, custom crown molding, Power blinds in the master bedroom and family room, Impast Glass on all windows and doors, and a dream of a master suite with dual toilets in the master bath, and recently epoxy coated garage floors. Located in the heart of north Naples, Stone Creek provides an exquisite lifestyle with a beautifully designed expansive clubhouse that offers a fitness center, game room, social hall, and a true resort style pool. Additionally, Stone Creek has multiple sports courts. Tennis, pickleball, walking trails and a playground. Close to world class beaches and shopping giving residents the very best that Naples has to offer.
$3,500,000
4621 1st Ave NW Naples, FL 34119
- Type:
- Single Family
- Sq.Ft.:
- 3,360
- Status:
- Active
- Beds:
- 4
- Lot size:
- 5.23 Acres
- Year built:
- 2014
- Baths:
- 3.00
- MLS#:
- 224029012
- Subdivision:
- GOLDEN GATE ESTATES
ADDITIONAL INFORMATION
You have never seen a property as unique as this...it's a tropical paradise that has an almost magical quality about it. This estate encompasses 5.23 acres of perfectly planned lush grounds, shell pathways, a barnyard utopia, collectors cabin/workshop and the final piece of the puzzle is the perfectly sized home and guest quarters set with SWFL vacation vibes. The main house is a two story Florida style retreat. Downstairs is 1BR 1BA bath plus a bonus space has been exquisitely remodeled with LVT floors, glass front garage door, additional screened garage door and mini split to keep things cool as a cucumber. The main level upstairs is 3BR 2BA and adorned with bamboo floors and tongue & groove pine ceilings. The master shower has just recently been refurbished with bright and brilliant new tile work throughout. The attached garage is over 1000 sq. ft. to accommodate 3 cars and electric car hookup plus an additional 1.5 car carport underneath the main house. There is a convenient lift to the second floor rated for 750 lbs. The exterior of the home is all concrete shiplap...solid as a rock. Storm protection includes a whole home generator with 500 gallon propane tank and whole home hurricane glass, doors and sliders. Whole home RO system in place. An expansive wrap around screened in deck surrounds the main house and leads to a picturesque cat walk which meanders over to the guest house...affectionally known as the Pink House. The Pink House is an additional 2BR 2BA 1,559 sq. ft. bungalow with full kitchen, laundry and 1.5 car garage. This garage was originally a workshop and still has epoxy floors, mini split A/C, countertop space and plumbed for water. Immediately adjacent to the Pink House is a cozy fire-pit area with plenty of room to party the night away. Also hidden away in this space is a well secured shooting range that could accommodate various other purposes. Follow the rock pathways to the rear of the property to find the Collectors Cabin. Have you ever seen Antique Archaeology on History Channel...this place puts those collections to shame!! This cabin has two fully functioning roll down doors, metal roof, epoxy floors and an open air portion that was designed as a carport. Last but not least, the walking paths open up the rear of the property to the Big Red Barn. This well equipped structure has multiple animal coupes, 7 barn stalls, various fenced in grazing/pasture areas great for horses, goats, etc. Also extra areas for parking cars, RV or boats. The rock walking paths encircle the property and cover over 1/3 of a mile. They are also over 30 solar lighted panels built in the trees lighting the way down the paths. There are also an additional 25 + cameras spread across the property grounds. Keep an eye out for the 50+ statues gracing the grounds for your viewing pleasure and companionship. You've never seen anything like it!! Don't forget to check out the two virtual tour links we have in MLS for a video walk through.
$2,245,000
4581 7th Ave SW Naples, FL 34119
- Type:
- Single Family
- Sq.Ft.:
- 4,684
- Status:
- Active
- Beds:
- 6
- Lot size:
- 2.81 Acres
- Year built:
- 1995
- Baths:
- 5.00
- MLS#:
- 224033326
- Subdivision:
- GOLDEN GATE ESTATES
ADDITIONAL INFORMATION
MOTIVATED SELLERS! NO ISSUES AFTER IAN, HELENE OR MILTON! NO FLOOD INSURANCE REQUIRED! EXQUISITE COLLIER WOODS ESTATE -MAIN RESIDENCE -GUEST HOUSE and DETACHED 4 CAR GARAGE! Nestled within the prestigious Collier Woods, this stunning property epitomizes luxury living amidst natural splendor. Beyond the wrought iron privacy gate, discover a sprawling 2.8-acre sanctuary, where manicured gardens, majestic OAK TREES, palms, and towering pines create an enchanting backdrop for refined living. The MAIN residence, boasting 4 bedrooms plus a den and 3 baths, exudes timeless elegance and modern convenience. Upon entering the home through double entry doors with transom windows, your eyes are drawn past the seating area to the lanai with pocketing sliders, a sparkling POOL and a waterfall SPA, creating a seamless indoor-outdoor living experience. Indulge in these resort-style amenities on the lovely lanai overlooking the colorful, tropical landscape. Step inside to find an updated kitchen adorned with sleek appliances, white and blue cabinetry, and beautiful granite countertops, complemented by a tumbled marble backsplash. The large master suite beckons with natural light streaming through a bay window, his and hers walk-in closets, and a luxurious en-suite featuring a separate jetted tub and large shower. Step into the sanctuary of the elegantly remodeled guest bathrooms, where a spa-like ambiance complements modern finishes. The main residence also includes an in-law suite with a spacious den area and kitchenette. ENJOY the company of loved ones around the firepit, positioned between the main home and the GUEST HOUSE, a charming abode featuring 2 spacious bedrooms / 2 baths AND a bonus room. The guest house boasts a REMODELED kitchen with white shaker cabinets, timeless granite countertops, newer appliances, and remodeled elegant bathrooms, ensuring comfort and style for visiting guests / extended family. WHOLE HOUSE REVERSE OSMOSIS! A detached 4-car garage with an ENTERTAINMENT AREA provides ample space for hobbies and gatherings, surrounded by lush landscaping featuring a variety of FRUIT TREES including banana, starfruit, meyer lemon, lime, fig, papaya, lychee, mango avocado and more! Other features include plantation shutters, new entry and garage doors, newer designer light fixtures, newer tankless hot water in the guest suite, newer AC units, 72 SOLAR panels, landscape and exterior lighting, and a newer electrical panel. Complete list of upgrades / features available upon request. Whether you seek a peaceful oasis for extended family or multi-generational living, this exceptional estate offers the ultimate retreat for those who appreciate the finer things in life amidst the beauty of nature. Just MINUTES away from I-75, as well as Naples' pristine white sand beaches, renowned art galleries, delectable restaurants, and museums. You'll also find yourself conveniently close to the Mercato, Waterside Shops, and the charming district of Olde Naples.
 |
The data relating to real estate for sale on this Website come in part from the Broker Reciprocity Program (BR Program) of M.L.S. of Naples, Inc. Properties listed with brokerage firms other than this broker are marked with the BR Program Icon or the BR House Icon and detailed information about them includes the name of the Listing Brokers. The properties displayed may not be all the properties available through the BR Program. The accuracy of this information is not warranted or guaranteed. This information should be independently verified if any person intends to engage in a transaction in reliance upon it. Some properties that appear for sale on this website may no longer be available. |


 |
| The source of the foregoing property information is a database compilation of an organization that is a member of the Southwest Florida Multiple Listing Service. Each Southwest Florida Multiple Listing Service member organization owns the copyright rights in its respective proprietary database compilation, and reserves all such rights. Copyright © 2024. The foregoing information including, but not limited to, any information about the size or area of lots, structures, or living space, such as room dimensions, square footage calculations, or acreage is believed to be accurate, but is not warranted or guaranteed. This information should be independently verified before any person enters into a transaction based upon it. |
Naples Real Estate
The median home value in Naples, FL is $1,045,900. This is higher than the county median home value of $583,100. The national median home value is $338,100. The average price of homes sold in Naples, FL is $1,045,900. Approximately 42.34% of Naples homes are owned, compared to 9.81% rented, while 47.85% are vacant. Naples real estate listings include condos, townhomes, and single family homes for sale. Commercial properties are also available. If you see a property you’re interested in, contact a Naples real estate agent to arrange a tour today!
Naples, Florida 34119 has a population of 19,187. Naples 34119 is less family-centric than the surrounding county with 18.83% of the households containing married families with children. The county average for households married with children is 20.68%.
The median household income in Naples, Florida 34119 is $125,306. The median household income for the surrounding county is $75,543 compared to the national median of $69,021. The median age of people living in Naples 34119 is 66.3 years.
Naples Weather
The average high temperature in July is 90.7 degrees, with an average low temperature in January of 52.9 degrees. The average rainfall is approximately 54 inches per year, with 0 inches of snow per year.
