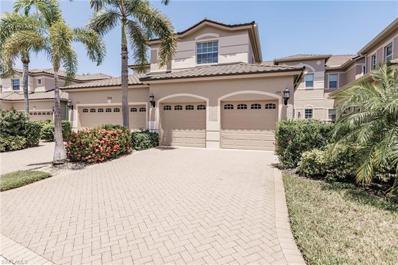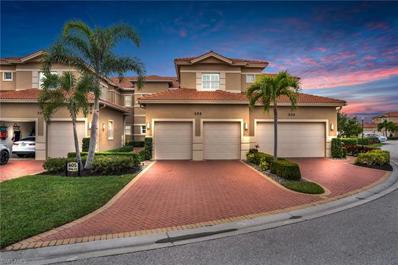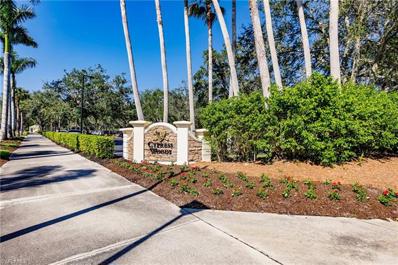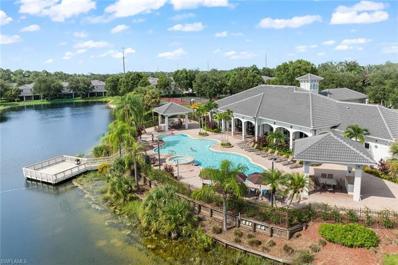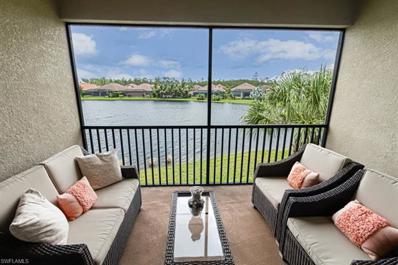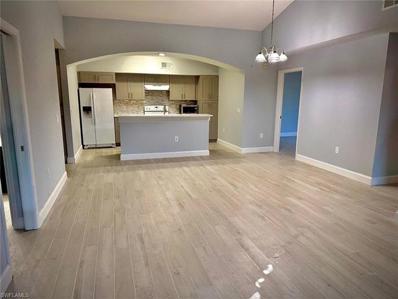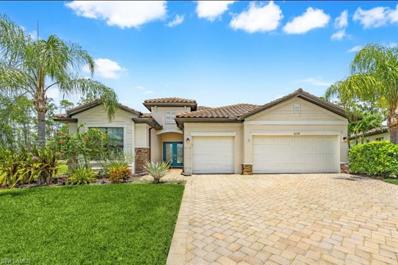Naples FL Homes for Rent
- Type:
- Single Family
- Sq.Ft.:
- 2,943
- Status:
- Active
- Beds:
- 3
- Lot size:
- 0.1 Acres
- Year built:
- 1994
- Baths:
- 3.00
- MLS#:
- 224067791
- Subdivision:
- QUAIL CREEK VILLAGE
ADDITIONAL INFORMATION
Step inside this spacious and very private two-story â??Aberdeenâ?? model in one of the finest golf communities in North Naples. QUAIL CREEK VILLAGE is a golf community of only about 325 homes. It is surrounded by an 18-hole executive golf course. Amenities in this wonderful community include a clubhouse (currently under renovation), a resort style pool and spa, dining services and a bar. For sports enthusiasts, there is also bocce courts and tennis. This well maintained home is bright, warm and inviting from the moment you enter the double entry doors from your own courtyard. The first floor offers a large owners suite, a den/office/4th bedroom with a MURPHY bed, two and a half bathrooms, a large formal dining room with built-ins, an expansive ceiling height gathering room with a fireplace, laundry area and a very large eat in kitchen. There is a 2.5 Vehicle garage including a separate entrance for the golf cart. The second floor offers two bedrooms, a bathroom, a large loft that overlooks the first floor gathering room, and a storage/craft room. This 2,943sf home is perfect for relaxation and entertainment while protected with impact windows and Storm Smart shutters. The private lanai offers an outdoor kitchen and dining area, heated salt water pool (2016) and views of the golf course and lake. A very private setting is offered with this breathtaking home. Social Golf Membership is with home ownership while Equity Membership is optional with no Wait List. Also a great investment for seasonal rental. Come see what Paradise Living is all about! Immediate occupancy is available!
- Type:
- Condo
- Sq.Ft.:
- 1,450
- Status:
- Active
- Beds:
- 2
- Year built:
- 1998
- Baths:
- 2.00
- MLS#:
- 224068194
- Subdivision:
- BELLERIVE
ADDITIONAL INFORMATION
Every time you open the front door this is what you'll see, a magnificent view of the newly remodeled golf course! Wide open southern vistas across the fairway from your spacious screened-in lanai without looking into another home or parking lot. This ideal first-floor home features two bedrooms, two baths and an open, bright living area. The beautifully remodeled kitchen will be the center of attention when entertaining. The breakfast area can be used however you want, as an office, hobby room, meditation space, morning room or reading room, it is your choice! The primary bedroom suite is a relaxation haven with great views of the golf course, an updated bath, a separate soaking tub and walk-in shower, a double vanity and a large walk-in closet. There is a covered carport just outside the front door, plus extra storage and lots of guest parking. Vineyards is a premier golf and country club community and it is centrally located with easy access to everything in Naples. Bellerive is ideally close to the Vineyards Clubhouse, where you'll find exceptional resort-style amenities including two 18-hole championship golf courses. Membership to the Vineyards Country Club is optional.
$619,000
2757 Island Pond Ln Naples, FL 34119
Open House:
Sunday, 12/29 1:00-4:00PM
- Type:
- Single Family
- Sq.Ft.:
- 1,995
- Status:
- Active
- Beds:
- 3
- Lot size:
- 0.17 Acres
- Year built:
- 2002
- Baths:
- 3.00
- MLS#:
- 224068269
- Subdivision:
- ISLAND WALK
ADDITIONAL INFORMATION
This 3-bedroom plus den home is located on a tree-lined street with a cul-de-sac offers everything you've been waiting for. The screened front entry leads to a bright, open-concept floor plan with a neutral palette throughout, featuring a white kitchen with granite countertops, updated appliances, and a breakfast bar. The great room is highlighted by a custom built-in media wall, display shelving, a ceiling fan, and sliders that open to a covered lanai. The dining area connects seamlessly to both the kitchen and living spaces, with an additional slider to the rear lanai. The spacious owner's suite boasts ample closets with custom organizers, a large bath, and a separate walk-in shower. Two guest suites offer double closets, ceiling fans, and wall-to-wall carpeting. High ceilings and squared-off doorways add modern appeal. The 2-car garage with freshly epoxied floors and a wide paver driveway is ideal for car enthusiasts. Enjoy outdoor activities on the expansive screened concrete patio, complete with a retractable motorized awning for shade on hot days. The private backyard features a privacy wall, landscaped buffer, and stunning lake views with western sunsets. Island Walk is an award-winning community with resort-style amenities, including a car wash, gas station, clubhouse, tennis courts, lap and swimming pools, fitness center, meeting rooms, social spaces, lakes, and moreââ?¬â??all just minutes from shopping, restaurants, and sandy beaches.
$3,390,000
13865 Collier Blvd Naples, FL 34119
- Type:
- Single Family
- Sq.Ft.:
- 3,277
- Status:
- Active
- Beds:
- 4
- Lot size:
- 2.12 Acres
- Year built:
- 2024
- Baths:
- 5.00
- MLS#:
- 224067932
- Subdivision:
- LOGAN WOODS
ADDITIONAL INFORMATION
Artistry. Craftsmanship. Innovation. Step into a world of modern elegance and romance in this extraordinary 2024 custom-built 4 bedrooms, a den, and 5 full bathrooms residence. Thoughtfully designed for those who value both luxury and privacy, this home is your personal retreat from the world. Architecturally gorgeous and without peer in its quality and attention to detail, this home offers 3277 sq.ft under the AC and over 5000 sq.ft in total. For car enthusiasts, the oversized 3-car garageâ??with the potential for a car liftâ??and additional parking for five vehicles, provides the perfect space for your collection. Boaters and RV owners will find ample parking as well. The outdoor oasis features a pristine pool and spa with a saltwater system, gas water heater, a full pool bathroom, and a fully equipped outdoor kitchen. The meticulously landscaped 2.12-acre privileged corner lot is adorned with over 100 palm trees, hundreds of other plantsâ??all maintained by a sprinkler systemâ??and 60 landscape lights. Breathtaking views to take in after Florida's famous sunsets! This property also offers the unique opportunity to build a guest house on the unused acre, with its own entrance from 3rd Ave. Technical highlights include a full house generator that powers the entire home, a 500-gallon gas tank, three AC units for different zones, the motorized bug screen, and an oversized garage with a storage unit under AC. The motorized gate adds an extra layer of convenience and security. Inside, the home is outfitted with a Dacor kitchen appliance package, a spacious walk-in pantry with Whirlpool appliances, and electric shades in all bedrooms. The living area boasts ceilings up to 23 feet and expansive sliders with symmetrical windows, creating a seamless flow that brings the outdoors in and floods the living space with natural light. The master suite includes a customized closet with jewelry trays and shoe shelves, built-in cabinets with a coffee bar and fridge, and a luxurious view of the pool and spa from the bathtub. The lighting package includes Minka ceiling fans, ambient lights, recessed lights, and lighted mirrors, ensuring every space is beautifully illuminated. Situated in the serene and peaceful Collier Woods, this spacious estate offers an unusual opportunity to enjoy complete freedom with no HOA fees. This home is more than just a place to liveâ??it's a lifestyle of unparalleled luxury and comfort. Donâ??t miss the chance to experience it in person.
$349,000
Cherry Wood Dr Naples, FL 34119
- Type:
- Land
- Sq.Ft.:
- n/a
- Status:
- Active
- Beds:
- n/a
- Lot size:
- 1.14 Acres
- Baths:
- MLS#:
- 224067096
- Subdivision:
- LOGAN WOODS
ADDITIONAL INFORMATION
Welcome to Cherry Wood Drive in the serene Logan Woods neighborhood of Naples, FLâ??a prime location offering an amazing opportunity for land ownership. This expansive acreage invites you to create your perfect haven. The adjacent property, which includes an existing home, is also available for purchase, offering a combined total of 2.34 acres! Enjoy a prestigious address with close proximity to top-rated schools, exquisite dining, upscale shopping, and beautiful beaches. This is your chance to design a residence that reflects your unique visionâ??whether you dream of a grand estate with lush gardens or a private retreat immersed in nature. With no HOA fees and a non-gated community, this property offers both the location and freedom you desire. Your dream home awaits! NOT TO DISTURB TENANT OR TOUR THE PROPERTY WITHOUT PERMISSION
$1,099,000
11785 Warbler Ct Naples, FL 34119
- Type:
- Single Family
- Sq.Ft.:
- 2,700
- Status:
- Active
- Beds:
- 3
- Year built:
- 2000
- Baths:
- 3.00
- MLS#:
- 224065208
- Subdivision:
- LONGSHORE LAKE
ADDITIONAL INFORMATION
Motivated seller has reduced price. Welcome to a paradigm shift in your home search experience. Enjoy your home in Longshore Lake, a sumptuously appointed gated community with an exquisite clubhouse and amenities that capture the senses. Stroll through long serene pathways along 88 acres of waterways and green spaces covered in old Spanish oaks and tall royal palm trees. Take your boat from your home to the clubhouse for champagne brunch or relax the afternoon away in the heated pool. This upscale home is nestled in a private cul de sac that offers seclusion and peace on .37 acres. If you're looking for elegance, then you have arrived. This grand home is sophisticated and inviting, boasting new ceramic tile throughout that brings forth a new level of beauty and practicality to the space, and it has stunning tray ceilings in the Living Room and Master Suite that command your attention to the detail involved. This 3 bedroom home includes a den/study. With over $150,000 in renovations over the last 7 months, this home is ready to move in. The well-appointed eat-in kitchen has all new high-end appliances, with dual pantries, and is fabulous for entertaining or quiet evenings at home. The large Master Suite is well-appointed with his and her walk-in closets. The en-suite bath has undergone complete renovation including new high-end tub and shower, tile, flooring, and fixtures. The exterior has just been painted and it has a newer roof. There are spectacular views including sunsets by the water, from your private heated pool. Enjoy gatherings in your extended Lanai for celebrations. The peace that this home offers in the community of Longshore Lake is unsurpassed.
- Type:
- Condo
- Sq.Ft.:
- 2,058
- Status:
- Active
- Beds:
- 2
- Year built:
- 2003
- Baths:
- 2.00
- MLS#:
- 224067951
- Subdivision:
- REGENCY RESERVE
ADDITIONAL INFORMATION
Beautiful coach home in highly sought-after Regency Reserve at the Vineyards of Naples. Unit boasts formal and informal dining, two-car garage, beautiful golf course views, wood and tile flooring throughout, plantation shutters, extra large lanai, and a single family feel. Regency Reserve offers a private clubhouse with resort style pool, spa, fitness center, grand salon, and kitchen. The Vineyards is an award-winning community with 36-hole champtionship golf courses, renovated wellness center, tennis and pickleball, renovated clubhouse (membership not included). Please contact the Vineyards Country Club for membership information...membership is optional.
- Type:
- Townhouse
- Sq.Ft.:
- 2,018
- Status:
- Active
- Beds:
- 3
- Lot size:
- 0.08 Acres
- Year built:
- 2023
- Baths:
- 3.00
- MLS#:
- 224066794
- Subdivision:
- Sonoma Oaks
ADDITIONAL INFORMATION
Located directly within the gates to this North Naples community, this corner-end unit home is located perfectly. It's only a short walk to the community pool, cabanas, and mail boxes. This home offers a spacious open floor plan, with a large eat-in kitchen. The kitchen is equipped with stainless steel Whirlpool appliances, white cabinetry, and a stunning quartz countertop. The cabinetry provides a ton of storage, along with a full pantry closet. Upstairs, the master bedroom provides two large walk in closets, an on-suite, double vanity, walk in shower, and a private toilet. Two additional bedrooms allow for more even more space, and an additional walk in closet. There is also a laundry space, equipped with a countertop and sink. This community is located close to many great restaurants and beaches!
- Type:
- Condo
- Sq.Ft.:
- 2,050
- Status:
- Active
- Beds:
- 3
- Year built:
- 2019
- Baths:
- 2.00
- MLS#:
- 224067784
- Subdivision:
- VISTA POINTE
ADDITIONAL INFORMATION
Welcome to this exquisite property nestled in the esteemed Vineyards community, renowned for its luxury lifestyle and diverse membership options. This meticulously crafted residence boasts a wealth of upscale features, including stainless steel appliances, sleek granite countertops, a captivating designer tile backsplash, and sophisticated soft-close cabinets. From the moment you step inside, you'll be greeted by the elegance of solid wood doors, designer light fixtures, and upgraded hardware, all meticulously curated to elevate the living experience. Professionally decorated and sold turnkey furnished, this home offers an effortless transition into upscale living. Custom window treatments adorn every window, complementing the large ceramic marble-look tile floors and plush carpeting found in the bedrooms. The den is currently being converted to a third bedroom. Conveniently situated near fine dining, upscale shopping, and pristine beaches, this property epitomizes the epitome of luxurious coastal living.
$1,000,000
4436 Aurora St Naples, FL 34119
Open House:
Sunday, 12/29 1:00-3:00PM
- Type:
- Single Family
- Sq.Ft.:
- 3,022
- Status:
- Active
- Beds:
- 4
- Lot size:
- 0.18 Acres
- Year built:
- 2018
- Baths:
- 4.00
- MLS#:
- 224063827
- Subdivision:
- STONECREEK
ADDITIONAL INFORMATION
Nestle in the luxurious Stonecreek neighbor filled with lots of amenities this New Castle model is located on an oversized cul-de-sac with well-maintained lawn and mature landscaping. The main floor includes a spacious living room with large slider windows that fill the space with natural light. Adjacent to this is a modern kitchen, equipped with stainless steel appliances, gas stove, generous cabinetry and counter space. The kitchen includes a breakfast bar and kitchen dining area. Spacious laundry room with oversize cabinets and front load washer/gas dryer. This beautiful home features 4 bedroom and 4 bath. First floor, Owners suite features an oversize bathroom, jet tub, and two spacious walk in closets. Additional full-size bathroom located on this floor. The second floor contains 3 bedrooms and 2 baths with spacious loft. Owner spared no expense with over $100,000 in upgrades, including hurricane impact, doors and windows, privacy wall on patio, kitchen appliances, countertops, backsplash, lighting, laundry room cabinets and appliance. Custom wood and rod iron stair way and oversize brick, paver driveway. Serene and private lanai with view of the lake.
- Type:
- Condo
- Sq.Ft.:
- 1,200
- Status:
- Active
- Beds:
- 2
- Year built:
- 1999
- Baths:
- 2.00
- MLS#:
- 224066445
- Subdivision:
- CYPRESS WOODS GOLF + COUNTRY CLUB
ADDITIONAL INFORMATION
Most popular and sought after floor plan in the Trace!. Spectacular view of the 13th fairway, Open airy main floor unit.
- Type:
- Single Family
- Sq.Ft.:
- 2,534
- Status:
- Active
- Beds:
- 4
- Lot size:
- 0.22 Acres
- Year built:
- 2002
- Baths:
- 3.00
- MLS#:
- 224067270
- Subdivision:
- LAUREL LAKES
ADDITIONAL INFORMATION
This beautiful and meticulously maintained single-family home is nestled in the highly sought-after Laurel Lakes neighborhood of North Naples, within a top-rated school districts like Gulf Coast High School. Boasting 4 bedrooms plus a den, a spacious lanai, and a pool, this home provides excellent privacy, making it ideal for families or those working from home. The floor plan is thoughtfully designed and recently opened up for a more spacious floor plan. The master suite and den on one side, two bedrooms with a Jack & Jill bathroom on the other, and a fourth bedroom with a private bath at the rear of the home. Completely new floors and doors throughout the entire home as well as a fresh coat of paint. The home features numerous upgrades, including a newer A/C system, enhanced landscaping and vertical blinds over the sliding glass doors. The master bathroom has been updated, and new designer light fixtures and fans have been installed throughout. Additionally, a silent garage door opener has been added, among other improvements. The lanai pool is an oasis of tranquility, surrounded by lush landscaping that ensures complete privacy, creating a serene retreat for relaxation. The backyard is enveloped by tall trees, greenery and high white privacy fence, offering a secluded space where you can unwind in peace, far from the outside world. Conveniently located close to the clubhouse and pool, this home offers low HOA fees, making it an exceptional find.
- Type:
- Condo
- Sq.Ft.:
- 1,197
- Status:
- Active
- Beds:
- 2
- Year built:
- 2004
- Baths:
- 2.00
- MLS#:
- 224066804
- Subdivision:
- CYPRESS TRACE
ADDITIONAL INFORMATION
This first-floor, conveniently located, condo has a very nice view of a large lake with a fountain. This unit is perfect for a part-time resident or investor. Transfer the golf membership to the renter and use the unit in the shoulder season of October to December. Easy to show. The property is subject to a lease in place for February and March of 2025. The tenant will allow showings.
- Type:
- Condo
- Sq.Ft.:
- 2,343
- Status:
- Active
- Beds:
- 3
- Year built:
- 2021
- Baths:
- 3.00
- MLS#:
- 224063847
- Subdivision:
- ESPLANADE
ADDITIONAL INFORMATION
Live The Naples Lifestyle"-Your Dream Home Is Here! Discover the epitome of luxury living in this beautifully upgraded "BELLISIMO VII" located in the Heart of Naples. Spanning 2,343 square feet, featuring 3 bedrooms, 2.5 baths, a large private lanai, and a 1-CAR ATTACHED GARAGE. This charmer features an open concept floor plan perfect for both everyday living and entertaining. The 10-foot ceilings with recessed LCD lighting and elegant crown molding create an airy, sophisticated atmosphere throughout. The spacious kitchen is a chef's dream opens to family room, equipped with upgraded 42â?? white shaker wood cabinetry with soft close and some glass doors, pull-out shelving, stunning Cambria quartz counters throughout, upgraded stainless-steel appliances, and a large center island for added seating featuring a wine cooler and cabinets below for added storage. Adjacent to the kitchen is a separate oversize dining room with custom mill work, ideal for hosting memorable dinners with family and friends. The expansive great room is truly a showstopper, showcasing a custom-built marble tile wall with a linear remote-controlled fireplace, adding both warmth and style to your living space. From here, step out to enjoy the breathtaking views of the gorgeous wide and unobstructed lake and preserve viewsâ??a serene backdrop that brings nature and tranquility right to your doorstep. Nestled in a prestigious gated golf course community in North Naples, youâ??ll have access to fabulous amenities that enhance the luxury lifestyle. This stunning second floor coach home includes a CLUB/SPORTS/MEMBERSHIP giving full access to all of Esplanade's Golf and Country Club amenities including limited golf opportunities. The convenience of a one-car garage with an epoxy floor covering completes this exceptional offering. RELAX by the 2-NEARBY NEIGHBORHOOD POOLS! Don't miss out on the chance to own this meticulously designed and luxurious coach home in one of Naples' most sought-after prestigious communities! This luxurious coach home is loaded with premium upgrades, including HURRICANE IMPACT WINDOWS and DOORS for added peace of mind, ensuring your safety and comfort in all seasons, plantation shutters on all windows, custom master closet and pantry shelving, a remote operated lanai sunshade, 3 televisions with attached sound bars, 2 island bar stools, and many more updates to list! Esplanade Golf and Country Club is a prestigious amenity rich gated golf course community in North Naples. Youâ??ll have access to fabulous amenities that enhance the luxury lifestyle: True resort pool with cabanas & poolside "Bahama Bar", 15,000 Square Foot Clubhouse, Tennis, Pickleball, Koquina Day Spa, 2 Dog Parks, 14 Miles of Trails for Biking, Jogging, or Walking, 18 Hole Private Course, Fitness Center, Restaurant, Bar, Wine Tasting Room, Private Wine Lockers, and Cafe. Esplanade is centrally located and minutes to Vanderbilt Beach, Mercato, Waterside Shops, Restaurants, & more. A MUST SEE!!
$735,000
1519 Pacaya Cv Naples, FL 34119
- Type:
- Single Family
- Sq.Ft.:
- 1,926
- Status:
- Active
- Beds:
- 3
- Lot size:
- 0.14 Acres
- Year built:
- 2004
- Baths:
- 2.00
- MLS#:
- 224066782
- Subdivision:
- SATURNIA LAKES
ADDITIONAL INFORMATION
Discover the splendor of this exquisite lakeside residence, elegantly nestled in the prestigious and richly appointed community of Saturnia Lakes. This exquisite home offers unparalleled vistas of the tranquil lake. Indulge in the delights of lakeside living with a refreshing dip in the shimmering pool or a blissful soak in the bubbling hot tub, all while savoring the aromas of your favorite grilled delights, as you bask in the serenity of the lake view while witnessing the breathtaking hues of the sunset painting the sky. As you step inside, prepare to be enveloped by a seamless fusion of comfort and sophistication. The welcoming living room invites you to unwind in serene tranquility, offering the perfect sanctuary. Seamlessly connected to the living space, the dining area beckons for delightful gatherings over sumptuous meals prepared in the well-appointed kitchen. Nestled within Saturnia Lakes, a family-friendly haven, captivates with its wealth of amenities, including a resort style clubhouse, multiple inviting heated pools, a scenic nature path, and an array of resort-style offerings. Embrace the quintessence of Southwest Florida living in this prestigious community, where every detail has been meticulously curated to elevate and enrich your lifestyle. Pool installed in 2018. Kitchen and bathroom updated in 2020 Front impact door 2022 Vinyl tile flooring 2023 Master bedroom windows 2020
- Type:
- Single Family
- Sq.Ft.:
- 1,869
- Status:
- Active
- Beds:
- 3
- Lot size:
- 0.07 Acres
- Year built:
- 2005
- Baths:
- 3.00
- MLS#:
- 224062638
- Subdivision:
- SUMMIT PLACE
ADDITIONAL INFORMATION
Seize the opportunity to live close to everything Naples has to offer, perfect for both seasonal and year-round SWFL living! This low-maintenance townhouse boasts serene lake views, offering privacy and tranquility. The second floor features an owner's suite with French door entry to a versatile den or third bedroom, spacious walk-in closets, new luxury vinyl flooring, and soaring volume ceilings. The first floor showcases a large great room floor plan, including an open living room and a spacious kitchen with an eat-in area, pantry, and a long breakfast bar. Enjoy the convenience of a large dining area, an oversized laundry room with ample storage, a full-size 2-car garage, and expansive screened lanai overlooking the picturesque lake. Summit Place is a gated, lakefront community providing an active lifestyle with a community center, picnic area, pool, spa, fitness room, basketball and tennis courts, and more! This prime location is just minutes from Founders Square, restaurants, shopping, I-75, beautiful beaches, parks, and so much more. Don't miss out on this exceptional investment and lifestyle opportunity!
- Type:
- Condo
- Sq.Ft.:
- 1,706
- Status:
- Active
- Beds:
- 3
- Year built:
- 1994
- Baths:
- 2.00
- MLS#:
- 224066173
- Subdivision:
- QUAIL CREEK VILLAGE
ADDITIONAL INFORMATION
Golf course view, total renovation & social club membership included! This transformed walk-up end-unit, with 3 beds, 2 baths & 1 car attached garage is what everyone is looking for! The oversized kitchen presents all new 42" white wood shaker cabinets, beautiful white quartzite countertops & new SS appliances. The bathrooms have newly tiled showers, glass doors & vanities, with white wood shaker cabinets, white quartzite countertops, new toilets & mirrors. The contemporary wood-like tile runs throughout the condo. All new doors, lighting, fans, AC, water heater, updated plumbing & electrical panel. The Quail Creek Village Clubhouse is in the process of a fabulous renovation, however, the pool & outdoor restaurant are still busy with lots of social activities & fun. Quail Creek Village offers an optional, immediately available, golf membership (18-hole course), for a very low fee.
- Type:
- Condo
- Sq.Ft.:
- 1,616
- Status:
- Active
- Beds:
- 2
- Year built:
- 2018
- Baths:
- 2.00
- MLS#:
- 224065735
- Subdivision:
- ESPLANADE
ADDITIONAL INFORMATION
Youâ??ll love this stunning fully furnished 1616 sq ft condo, located in Esplanade! Just minutes from great dining/shopping options, this 2 bedroom plus den, 2 bathroom unit offers a little something for everyone. Key features include covered parking, a large paver driveway, upgraded lighting (a $2500 value), upgraded window treatments on the sliders (a $3,800 value), and tile throughout all main living areas. The light and bright great room boasts soaring ceilings with crown molding and is overlooked by a gorgeous eat-in kitchen with granite countertops, stainless steel appliances, white cabinets w/ upper crown molding, and a breakfast bar. The nicely sized master bedroom gives you lake views, and your own private ensuite complete with dual vanities and a walk-in shower. The spacious lanai is perfect for hosting guests, or simply enjoying a cup of coffee while taking in the sparkling views. This property comes with a club membership which includes full access to all of Esplanade's amenities along with year round golf opportunities with 2 days notice. Esplanade also offers an incredible list of amenities to admire, such as a clubhouse, resort pool with cabanas and tiki bar, salon/day spa, restaurant with bar and wine tasting, dog park, and tennis & pickleball courts.
- Type:
- Single Family
- Sq.Ft.:
- 1,915
- Status:
- Active
- Beds:
- 3
- Lot size:
- 2.27 Acres
- Year built:
- 1996
- Baths:
- 2.00
- MLS#:
- 224065110
- Subdivision:
- LOGAN WOODS
ADDITIONAL INFORMATION
BRAND ROOF NOVEMBER 2024. A private oasis on 2.27 acres in Logan Woods with great proximity to shopping, hospitals, recreation and more. This home has so many updated features and open floor plan that it lives like it is much more than its square footage. AC new in 2021, hot water heater new in 2023 and newly enclosed lanai den area with hurricane windows and doors is a serene setting overlooking the immense parklike setting in the backyard. The great room floor plan offers an updated gourmet kitchen with oversized island, large dining area and comfortable seating area for everyday living and entertaining. The split floor plan offers a private master bedroom that seamlessly flows into the family room and the private paver patio overlooking the back yard. Two additional guest bedrooms share a full hall bath. There is not only a two-car garage but also a two-car carport. There is room to add a pool. An old barn structure is on the rear but located in Wetllands. Wetlands study is available.
- Type:
- Condo
- Sq.Ft.:
- 1,995
- Status:
- Active
- Beds:
- 2
- Year built:
- 2001
- Baths:
- 2.00
- MLS#:
- 224065225
- Subdivision:
- HUNTINGTON LAKES
ADDITIONAL INFORMATION
Experience the pinnacle of Southwest Florida living in this beautifully maintained coach home 2 bedroom, 2 bath, den, and garage, perfectly situated in the vibrant and sought-after community of North Naples. This stunning residence offers a spacious and thoughtfully designed layout, featuring two generously sized bedrooms, a versatile den, and two elegant bathrooms. Step inside and be captivated by the fully remodeled interiors, where every detail has been carefully curated for both style and comfort. The home is equipped with high-end hurricane-resistant sliders and windows, ensuring safety and peace of mind throughout the stormy season. The expansive ownerâ??s suite serves as a private retreat, complete with a luxurious en-suite bathroom that exudes a spa-like ambiance, perfect for unwinding after a day of enjoying the Florida sunshine. Nestled within the prestigious and gated Huntington Lakes community, this home provides access to a wealth of top-tier amenities designed for an active and social lifestyle. From swimming pools and fitness center to the tennis courts, bocce courts and walking trails, thereâ??s something for everyone to enjoy. Additionally, the prime location offers unbeatable convenience, with quick and easy access to I-75, making it a breeze to explore everything the area has to offer. Just minutes away, youâ??ll find world-class dining, shopping, and the pristine shores of the Gulf of Mexico, where breathtaking sunsets await. This is more than just a homeâ??it's a gateway to the ultimate Naples lifestyle. Whether you're seeking a serene retreat or a vibrant community, this property offers the best of both worlds, embodying the very essence of luxury living in Southwest Florida.
- Type:
- Condo
- Sq.Ft.:
- 1,500
- Status:
- Active
- Beds:
- 3
- Year built:
- 2001
- Baths:
- 2.00
- MLS#:
- 224065743
- Subdivision:
- FAIRWAY PRESERVE
ADDITIONAL INFORMATION
Phenomenal location for this beautiful and spacious 3 bedroom 2 bath condo that offers vaulted ceilings, newly renovated kitchen, new floors, newer AC and water heater, brand new washer and dryer and recently installed tile floor throughout the unit as well as great natural lighting. The Master bedroom features a spacious walk-in closet. You will also enjoy 2 other spacious bedrooms and an extra large laundry room. Unit comes assigned with 2 parking spaces (one of them is a carport space). Located in the pet friendly gated community of Fairway Preserve with outstanding amenities that include a clubhouse with fitness center, heated pool and spa, racquetball court and a car wash area. Close to interstate I-75, among a great school zone, shopping, dining and Naples white sand beaches!
$1,650,000
3602 Santaren Ct Naples, FL 34119
- Type:
- Single Family
- Sq.Ft.:
- 4,113
- Status:
- Active
- Beds:
- 6
- Lot size:
- 0.19 Acres
- Year built:
- 2016
- Baths:
- 5.00
- MLS#:
- 224056189
- Subdivision:
- RIVERSTONE
ADDITIONAL INFORMATION
This substantial Shiraz floor plan home is the pinnacle of the community for many reasons and we invite you to explore this exclusive opportunity to own this highly desired, fully turnkey furnished and exquisitely decorated home with extensive upgrades. Get swept away as you enter the welcoming foyer into the formal living room with cozy fireplace feature wall and views out to the pool & sparkling lake. Home chefs will love the light-filled kitchen with transom window, newer appliances (fridge, dishwasher & microwave), ambient lighting, quartz counters, upgraded cabinetry & a beautifully finished walk-in pantry. Additionally, there is a butlerâ??s pantry for easy entertaining. Welcome guests into the fully renovated downstairs bath with a zero-entry frameless glass shower, floor-to-ceiling tiles, upgraded sink/vanity/toilet & mirror. An elegant dining room with custom mirrored wall, eat-in-kitchen with dining bench and a cozy family room complete the first floor. Upstairs are 5 bedrooms & 4 baths (one of which was completely renovated matching the downstairs bath). The spacious loft with built-in entertainment wall is perfect for movie nights complete with adjacent dry bar with beverage fridge, microwave & Keurig. Sip your morning coffee while watching the sunrise reflected in two separate lakes from the primary suite balcony. The primary also includes 2 custom walk-in closets (one with jewelry safe & one with biometric gun safe) and a bath with custom entry mirror and separate his & her spaces connected by a frameless glass shower. Additional appointments include 1st floor plantation shutters, decorator lighting, 8 ceiling fans, 9 TVâ??s, newer hardwood flooring, a finished garage with PVC tile flooring & storage cabinetry, and a finished laundry with newer W/D. Outside, the lush, tropical landscaping adds beauty & privacy. Dine alfresco in the south-facing screened lanai, cool off in your sparkling saltwater pool, or soak in your relaxing spa. Storm season is no sweat with a whole-home generator, 500-gallon propane tank and newer impact slider doors. Most windows are also newer impact glass. Western side windows are easy to close accordion shutters. This meticulously maintained, fully outfitted home is ready for an owner to move right in or it is perfect for an investor looking for a vacation rental home. Located in Riverstone, a social, vacation-inspired community zoned for "A" rated schools. Short walk to the recreation area that includes a fitness center, social hall, resort & lap pools, spa, 5 Har-Tru tennis courts, basketball & pickleball court, tot lot & activities coordinator. Now is the time to enjoy the Naples lifestyle you have been dreaming of.
- Type:
- Single Family
- Sq.Ft.:
- 2,444
- Status:
- Active
- Beds:
- 3
- Lot size:
- 0.31 Acres
- Year built:
- 2017
- Baths:
- 3.00
- MLS#:
- 224063709
- Subdivision:
- RAFFIA PRESERVE
ADDITIONAL INFORMATION
New Listing in Raffia Preserve is Move-In-Ready and a Must- See! This 3 Bedroom plus Den, 3 Full Bath, 3 Car Garage Summerville II floor plan built in 2017 is situated on a premium oversized cul-de-sac lot with wrap-around lake and preserve views. The pie-shaped lot provides privacy from neighboring properties and there is plenty of room for a custom pool. Since its construction, the home has undergone significant upgrades, including luxurious Italian plank tile flooring, granite countertops in the kitchen and all three bathrooms, newer stainless appliances, custom closets in every bedroom, and designer light fixtures and fans. Featuring an open floor plan with warm toned wood coffered ceilings, the home offers a large kitchen with a pantry and a huge center island. The expansive primary suite boast a large bathroom with dual vanities, soaking tub, walk-in shower and 2 gigantic walk-in closets. Two additional bedrooms with en-suites plus a den/flex room make this home a perfect use of the 2,444 square feet of living space. The attached three-car garage provides extensive storage space. The home is located on arguably the best location within the community and is a short .3 mile distance from all of the amenities. The Raffia Preserve community offers a gated entry, and lovely amenities including a 5000 square foot clubhouse featuring a fitness center, community room, and a resort-style pool with lap lanes. Additional amenities include a basketball/sport court and a children's play area. Residents benefit from highly rated schools and convenient access to Vanderbilt Beach Road and Collier Blvd, making dining, shopping, entertainment, and other necessities easily accessible. There is no CDD and reasonable HOA fees include irrigation and lawn care, aas well as onsite management.
- Type:
- Single Family
- Sq.Ft.:
- 1,869
- Status:
- Active
- Beds:
- 3
- Lot size:
- 0.08 Acres
- Year built:
- 2004
- Baths:
- 3.00
- MLS#:
- 224064120
- Subdivision:
- SUMMIT PLACE
ADDITIONAL INFORMATION
Here it is! This charming and spacious Townhome in the gated community of Summit Place features 3 bedrooms and 2.5 baths. The kitchen opens up to an expansive great room layout, complete with granite countertops and stainless steel appliances, a large dining area, and a comfortable breakfast bar. Perfect for seamless living and entertaining. The roof has been replaced, ensuring peace of mind for the new owners. Enjoy serene lake views from the screened-in lanai, providing a peaceful backdrop for daily life. On the second floor, you'll find two guest bedrooms and the master bedroom with a large walk-in closet, a private master bath with dual sinks, a tub, a separate glass shower, and a private water closet. This townhouse also includes a 2-car garage and access to superb community amenities such as a resort-style pool, tennis/pickle ball and basketball courts, a fitness center, and more, all within a 24-hour manned gated community. Conveniently located near shopping, dining, schools, medical and just minutes from the beaches.
$1,292,000
3086 Hudson Ter Naples, FL 34119
- Type:
- Single Family
- Sq.Ft.:
- 4,164
- Status:
- Active
- Beds:
- 5
- Lot size:
- 0.18 Acres
- Year built:
- 2015
- Baths:
- 6.00
- MLS#:
- A11635522
- Subdivision:
- Riverstone
ADDITIONAL INFORMATION
Discover this stunning home nestled in the desirable Riverstone neighborhood! Spanning over 4,100 square feet, this residence offers 5 bedrooms & 5.5 baths. The exterior is a true oasis, featuring a screened pool & spa, an outdoor fireplace, & a fully equipped outdoor kitchen. As a resident of Riverstone, you’ll enjoy access to fantastic community amenities, including a pool, clubhouse, play area, park, and tennis courts. This home offers a perfect blend of luxury and community living—don’t miss your chance to make it yours! Property sold "As-is". Buyer and/or buyer's agent responsible for verifying all pertinent information deemed relevant by the prospective buyer, including but not limited to square footage, acreage, utilities, taxes, permitting, condition, school zones, HOAs, etc.
 |
The data relating to real estate for sale on this Website come in part from the Broker Reciprocity Program (BR Program) of M.L.S. of Naples, Inc. Properties listed with brokerage firms other than this broker are marked with the BR Program Icon or the BR House Icon and detailed information about them includes the name of the Listing Brokers. The properties displayed may not be all the properties available through the BR Program. The accuracy of this information is not warranted or guaranteed. This information should be independently verified if any person intends to engage in a transaction in reliance upon it. Some properties that appear for sale on this website may no longer be available. |
 |
| The source of the foregoing property information is a database compilation of an organization that is a member of the Southwest Florida Multiple Listing Service. Each Southwest Florida Multiple Listing Service member organization owns the copyright rights in its respective proprietary database compilation, and reserves all such rights. Copyright © 2024. The foregoing information including, but not limited to, any information about the size or area of lots, structures, or living space, such as room dimensions, square footage calculations, or acreage is believed to be accurate, but is not warranted or guaranteed. This information should be independently verified before any person enters into a transaction based upon it. |
Andrea Conner, License #BK3437731, Xome Inc., License #1043756, [email protected], 844-400-9663, 750 State Highway 121 Bypass, Suite 100, Lewisville, TX 75067

The information being provided is for consumers' personal, non-commercial use and may not be used for any purpose other than to identify prospective properties consumers may be interested in purchasing. Use of search facilities of data on the site, other than a consumer looking to purchase real estate, is prohibited. © 2024 MIAMI Association of REALTORS®, all rights reserved.
Naples Real Estate
The median home value in Naples, FL is $1,045,900. This is higher than the county median home value of $583,100. The national median home value is $338,100. The average price of homes sold in Naples, FL is $1,045,900. Approximately 42.34% of Naples homes are owned, compared to 9.81% rented, while 47.85% are vacant. Naples real estate listings include condos, townhomes, and single family homes for sale. Commercial properties are also available. If you see a property you’re interested in, contact a Naples real estate agent to arrange a tour today!
Naples, Florida 34119 has a population of 19,187. Naples 34119 is less family-centric than the surrounding county with 18.83% of the households containing married families with children. The county average for households married with children is 20.68%.
The median household income in Naples, Florida 34119 is $125,306. The median household income for the surrounding county is $75,543 compared to the national median of $69,021. The median age of people living in Naples 34119 is 66.3 years.
Naples Weather
The average high temperature in July is 90.7 degrees, with an average low temperature in January of 52.9 degrees. The average rainfall is approximately 54 inches per year, with 0 inches of snow per year.






