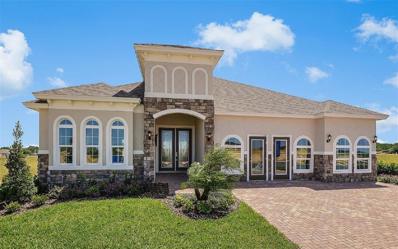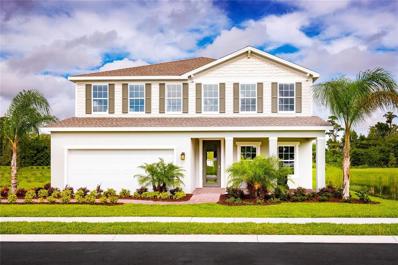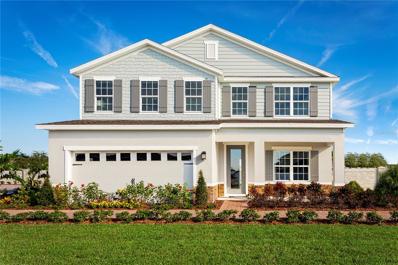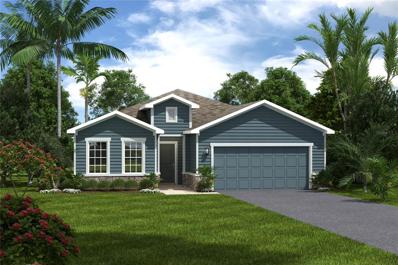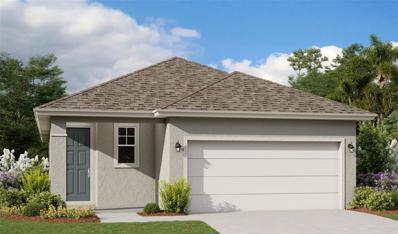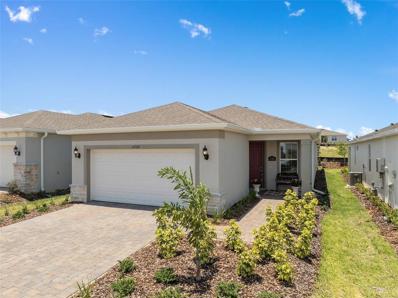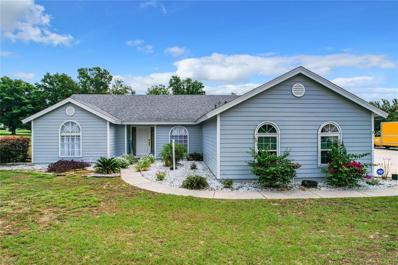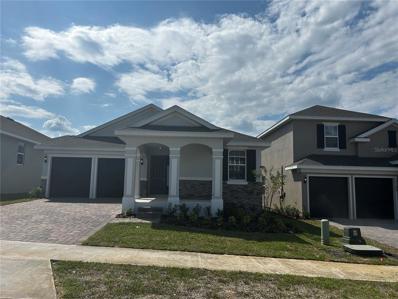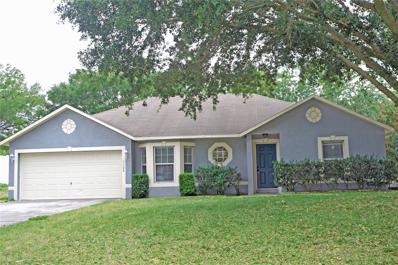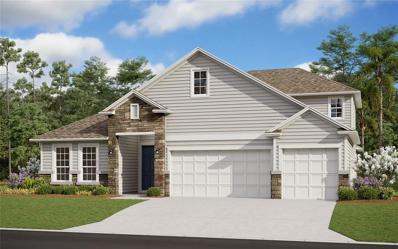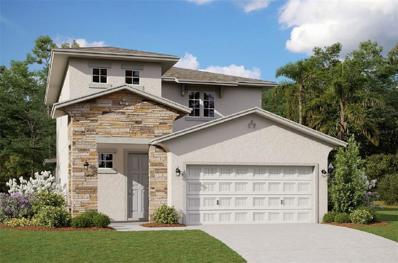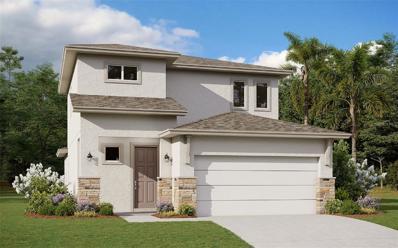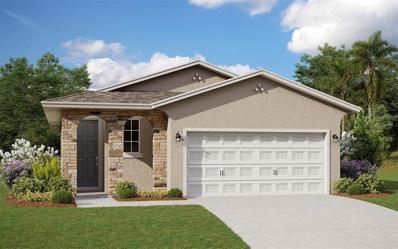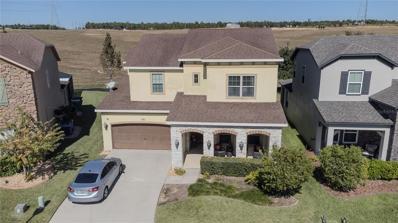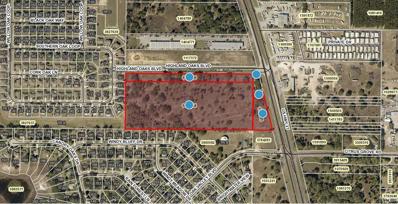Minneola FL Homes for Rent
- Type:
- Single Family
- Sq.Ft.:
- 2,510
- Status:
- Active
- Beds:
- 4
- Lot size:
- 0.21 Acres
- Year built:
- 2024
- Baths:
- 3.00
- MLS#:
- G5084224
- Subdivision:
- Hills Of Minneola
ADDITIONAL INFORMATION
One or more photo(s) has been virtually staged. Pre-Construction. To be built. Welcome to Hills of Minneola: Where Adventure Meets Comfort! ?? Nestled in the heart of sunny Lake County, Florida, Hills of Minneola isn't just a community - it's your ticket to the good life! ?? Whether you're eyeing our 4-bedroom Avalon models, we have the perfect spot to call home sweet home. ??? A stone's throw from the new Turnpike Interchange (hello, easy commutes!) ??? A foodie's paradise with restaurants galore just minutes away ??? Shopping sprees waiting to happen at nearby retail hotspots ?? Entertainment options that'll make your friends jealous But wait, there's more! ??? Nature lovers, rejoice! Our community is a slice of paradise, where you can wake up to birdsong and end your day with stunning sunsets. It's like living in a postcard! ??????????? Calling all families! We've got top-notch schools right around the corner. Your kids will thank you (eventually). ?? And the best part? All this awesomeness comes with a price tag that won't make your wallet cry. Affordable luxury? Yes, please! So, are you ready to turn your "someday" into "right now"? Hills of Minneola is more than just a place to live - it's where your story begins. Come over and see why our residents can't stop smiling! Don't wait! Your dream home (and future best neighbors) are waiting for you at Hills of Minneola. Let's make some memories together! ??????
- Type:
- Single Family
- Sq.Ft.:
- 2,787
- Status:
- Active
- Beds:
- 4
- Lot size:
- 0.14 Acres
- Baths:
- 3.00
- MLS#:
- W7866241
- Subdivision:
- Overlook At Grassy Lake
ADDITIONAL INFORMATION
Pre-Construction. To be built. Welcome home to Overlook at Grassy Lake, located in the charming city of Minneola, just one mile to the Turnpike and the area’s best shopping, dining, and entertainment. Minneola has a wide variety of outdoor recreation, including Lake Hiawatha Preserve, Minneola Sports Complex, and more, only 10 minutes away. Our amenity center was built with you in mind featuring a resort-style pool and cabana, the perfect place to relax. You’ll appreciate our outdoor space that the whole family can enjoy, including a tot lot for the kids. Our private homesites feature options for pond and nature views, with no rear neighbors - the perfect backdrop for your outdoor oasis. Build an outdoor kitchen, entertaining space, or a fire pit – the opportunities are endless. Make it your own with our professionally-designed interior palettes. The Lynn Haven single-family home lives up to expectations. Relax on your optional front porch. Inside, flex space makes an ideal den or formal dining area. Your foyer leads to the open family room and gourmet kitchen with island, where favorite meals and memories will be made. Enjoy outdoor living on your optional extended lanai, and store seasonal items in your 3-car garage. There’s even more to love upstairs with a loft, 3 secondary bedrooms and a full bath. In your deluxe owner’s suite, enjoy double vanities and two walk-in closets. All Ryan Homes now include WIFI-enabled garage opener and Ecobee thermostat. **Closing cost assistance is available with use of Builder’s affiliated lender**. DISCLAIMER: Prices, financing, promotion, and offers subject to change without notice. Offer valid on new sales only. See Community Sales and Marketing Representative for details. Promotions cannot be combined with any other offer. All uploaded photos are stock photos of this floor plan. Actual home may differ from photos.
- Type:
- Single Family
- Sq.Ft.:
- 2,748
- Status:
- Active
- Beds:
- 4
- Lot size:
- 0.14 Acres
- Baths:
- 3.00
- MLS#:
- W7866240
- Subdivision:
- Overlook At Grassy Lake
ADDITIONAL INFORMATION
Pre-Construction. To be built. Welcome home to Overlook at Grassy Lake, located in the charming city of Minneola, just one mile to the Turnpike and the area’s best shopping, dining, and entertainment. Minneola has a wide variety of outdoor recreation, including Lake Hiawatha Preserve, Minneola Sports Complex, and more, only 10 minutes away. Our amenity center was built with you in mind featuring a resort-style pool and cabana, the perfect place to relax. You’ll appreciate our outdoor space that the whole family can enjoy, including a tot lot for the kids. Our private homesites feature options for pond and nature views, with no rear neighbors - the perfect backdrop for your outdoor oasis. Build an outdoor kitchen, entertaining space, or a fire pit – the opportunities are endless. Make it your own with our professionally-designed interior palettes. The Hadley Bay has it all with customizations that fit your lifestyle. Use your versatile flex space as a home office or library. A quiet study can be converted into an extra bedroom with full bath to make a main-level guest suite. Your great room looks onto your dining area, gourmet kitchen with island, and scenic lanai in this open concept home, providing the perfect space to hosts guests and relax with family. Upstairs, three bedrooms and a full bath provide comfort. All Ryan Homes now include WIFI-enabled garage opener and Ecobee thermostat. **Closing cost assistance is available with use of Builder’s affiliated lender**. DISCLAIMER: Prices, financing, promotion, and offers subject to change without notice. Offer valid on new sales only. See Community Sales and Marketing Representative for details. Promotions cannot be combined with any other offer. All uploaded photos are stock photos of this floor plan. Actual home may differ from photos.
- Type:
- Single Family
- Sq.Ft.:
- 1,815
- Status:
- Active
- Beds:
- 3
- Lot size:
- 0.15 Acres
- Baths:
- 2.00
- MLS#:
- W7866242
- Subdivision:
- Overlook At Grassy Lake
ADDITIONAL INFORMATION
Pre-Construction. To be built. Welcome home to Overlook at Grassy Lake, located in the charming city of Minneola, just one mile to the Turnpike and the area’s best shopping, dining, and entertainment. Minneola has a wide variety of outdoor recreation, including Lake Hiawatha Preserve, Minneola Sports Complex, and more, only 10 minutes away. Our amenity center was built with you in mind featuring a resort-style pool and cabana, the perfect place to relax. You’ll appreciate our outdoor space that the whole family can enjoy, including a tot lot for the kids. Our private homesites feature options for pond and nature views, with no rear neighbors - the perfect backdrop for your outdoor oasis. Build an outdoor kitchen, entertaining space, or a fire pit – the opportunities are endless. Make it your own with our professionally-designed interior palettes and customize your flex space; perfect for a home office, extra bedroom, or second living area – the choice is yours. The Baymont is 1815 sf, 3 bedroom, 2-bath Master split, with a great room across a back of the home. Walk into this great open floorplan house that features multiple added features throughout. Step into the foyer to find a bedroom and a full bath to your left, a flex room beyond that, and entry into the 2-car garage, laundry closet and 3rd bedroom to the right. Continue into the large great room, kitchen, and dinette combo. Your kitchen boast 42" cabinets with granite counter tops and oven, range, dishwasher and disposal. To the right is your Owner’s Suite, open bath with dual sinks and shower, and a large walk-in closet. You can add the optional covered lanai to extend your relaxation outdoors, and even add an optional full front porch to relax and engage with neighbors. A tray ceiling can be added to the Owner's Suite. All Ryan Homes now include WIFI-enabled garage opener and Ecobee thermostat. **Closing cost assistance is available with use of Builder’s affiliated lender**. DISCLAIMER: Prices, financing, promotion, and offers subject to change without notice. Offer valid on new sales only. See Community Sales and Marketing Representative for details. Promotions cannot be combined with any other offer. All uploaded photos are stock photos of this floor plan. Actual home may differ from photos.
- Type:
- Single Family
- Sq.Ft.:
- 2,021
- Status:
- Active
- Beds:
- 4
- Lot size:
- 0.14 Acres
- Baths:
- 2.00
- MLS#:
- W7866237
- Subdivision:
- Overlook At Grassy Lake
ADDITIONAL INFORMATION
Pre-Construction. To be built. Welcome home to Overlook at Grassy Lake, located in the charming city of Minneola, just one mile to the Turnpike and the area’s best shopping, dining, and entertainment. Minneola has a wide variety of outdoor recreation, including Lake Hiawatha Preserve, Minneola Sports Complex, and more, only 10 minutes away. Our amenity center was built with you in mind featuring a resort-style pool and cabana, the perfect place to relax. You’ll appreciate our outdoor space that the whole family can enjoy, including a tot lot for the kids. Our private homesites feature options for pond and nature views, with no rear neighbors - the perfect backdrop for your outdoor oasis. Build an outdoor kitchen, entertaining space, or a fire pit – the opportunities are endless. Make it your own with our professionally-designed interior palettes. The Panama is a perfect example of single story living at 2021 sf, 4 bedroom, 2-bath Master split, with a spacious great room. Walk into this great open floorplan house that features multiple added features throughout. Step through the foyer to find a bedroom and a convenient full bath to your left, a 4th bedroom beyond that, and entry into the 2-car garage, laundry room and 3rd bedroom to the right. Continue into the large great room, dining room, kitchen, and dinette combo. Your kitchen boasts 42" cabinets with a convenient island that also doubles as a breakfast bar, and the homes includes oven, range, dishwasher, and disposal. To the right is your personal retreat. Your Owner’s Suite includes an open bath with dual sinks and shower, separate water closet, and a large walk-in closet. A covered lanai off the dinette area extends your relaxation outdoors - enjoy a cool breeze, sip coffee, or invite friends over to cook out. Add an optional full front porch to relax and engage with neighbors, or change the 4th bedroom into a Study or flex room. The Panama is an extremely popular floor plan and has so much to offer anyone. Come see the Panama and find your home today. All Ryan Homes now include WIFI-enabled garage opener and Ecobee thermostat. **Closing cost assistance is available with use of Builder’s affiliated lender**. DISCLAIMER: Prices, financing, promotion, and offers subject to change without notice. Offer valid on new sales only. See Community Sales and Marketing Representative for details. Promotions cannot be combined with any other offer. All uploaded photos are stock photos of this floor plan. Actual home may differ from photos.
- Type:
- Single Family
- Sq.Ft.:
- 1,722
- Status:
- Active
- Beds:
- 4
- Lot size:
- 0.19 Acres
- Year built:
- 2005
- Baths:
- 2.00
- MLS#:
- G5085023
- Subdivision:
- Highland Oaks
ADDITIONAL INFORMATION
EXPERIENCE COMFORT AND STYLE in this inviting 4 Bdrm/2 Bath home nestled in the serene and sought-after neighborhood of HIGHLAND OAKS. With a NEW ROOF (2023) and a thoughtfully designed OPEN FLOOR PLAN, this home exudes modern charm and functionality. VAULTED CEILINGS amplify the sense of space and light, creating an airy and welcoming ambiance throughout. The combined Living and Dining areas offer ultimate FLEXIBILITY, perfect for cozy family evenings or hosting larger gatherings. At the heart of the home, the SPACIOUS KITCHEN boasts SOLID WOOD cabinetry, AMPLE COUNTER SPACE, and a convenient BREAKFAST BAR, making it a dream for both everyday meals and entertaining. Retreat to the LARGE MASTER SUITE, a sanctuary of comfort with an EN-SUITE BATHROOM that features a WALK-IN CLOSET, a private commode, and a SPACIOUS WALK-IN SHOWER—ideal for unwinding after a busy day. Step outside onto the PRIVATE DECK, perfect for savoring morning coffee or evening cocktails while taking in Florida's stunning sunsets. Situated in a PRIME LOCATION, this home offers unparalleled convenience with proximity to Southlake Hospital, the award-winning Lakeridge Winery, the Florida Turnpike, and a variety of shopping, dining, and entertainment options. Whether you’re starting a family, upsizing, or seeking a tranquil retreat, this home perfectly blends practicality with contemporary sophistication. DISCOVER YOUR NEW BEGINNING IN THIS DELIGHTFUL HOME- SCHEDULE A TOUR TODAY!
- Type:
- Single Family
- Sq.Ft.:
- 2,945
- Status:
- Active
- Beds:
- 4
- Lot size:
- 0.21 Acres
- Year built:
- 2024
- Baths:
- 4.00
- MLS#:
- G5083363
- Subdivision:
- Hills Of Minneola
ADDITIONAL INFORMATION
One or more photo(s) has been virtually staged. Under Construction. SAMPLE IMAGE AVALON BONUS Nestled amidst 15 acres of beautifully landscaped surroundings, this neighborhood offers a perfect blend of modern convenience and natural charm. Ideally situated near the new Turnpike Interchange, Hills of Minneola provides seamless access to a world of possibilities. Whether you're commuting to work or embarking on a weekend adventure, you'll find yourself just minutes away from a wealth of attractions, diverse dining options, world-class shopping, and endless entertainment opportunities. Within the community itself, residents can indulge in a variety of amenities designed to enhance their lifestyle. Take a refreshing dip in the community pool, let the family unleash their energy at the playgrounds, or socialize with neighbors at the inviting clubhouse. Surrounded by lush parks and pristine green spaces, the Hills of Minneola offer a sanctuary of tranquility amidst the conveniences of modern living. Families will appreciate the proximity to top-rated schools, ensuring a quality education. Additionally, renowned medical facilities are nearby, providing peace of mind and easy access to healthcare services. Embrace the perfect balance of comfort, convenience, and community at Hills of Minneola. With its prime location, exceptional amenities, and welcoming atmosphere, this is where you'll discover the true meaning of home. Don't miss your chance to be a part of this vibrant and thriving neighborhood – make Hills of Minneola your next chapter.
- Type:
- Single Family
- Sq.Ft.:
- 2,100
- Status:
- Active
- Beds:
- 4
- Lot size:
- 0.16 Acres
- Year built:
- 2024
- Baths:
- 3.00
- MLS#:
- G5083340
- Subdivision:
- Hills Of Minneola
ADDITIONAL INFORMATION
One or more photo(s) has been virtually staged. Actual home This vibrant Magnolia A model 4-bedroom, 2.5-bath home is brimming with personality and flair. When you pull into the 2-car garage, you'll feel that exciting tingle of coming home to your happy place. The open floor plan beckons you in with its warm embrace, daring you to host an unforgettable gathering in the spacious family room. But the real party happens out on the covered lanai, where drinks and laughter flow freely under the stars. Retreat to the luxurious master suite on the first floor and leave your cares behind. The huge shower, dual vanity, and private water closet will make you feel like royalty. Get ready to live life fully in this fun-filled, fashionable abode! At Hills of Minneola, you'll find everything you need to live the life you've always imagined. We invite you to explore our community and discover the perfect balance of convenience, affordability, and natural beauty. If you have any questions or would like more information, please don't hesitate to contact us. We can't wait to welcome you home to Hills of Minneola.
- Type:
- Single Family
- Sq.Ft.:
- 1,654
- Status:
- Active
- Beds:
- 4
- Lot size:
- 0.21 Acres
- Year built:
- 2024
- Baths:
- 2.00
- MLS#:
- G5083306
- Subdivision:
- Hills Of Minneola
ADDITIONAL INFORMATION
One or more photo(s) has been virtually staged. Under Construction. Ah, the delightful Aspen model home in the tranquil Hills of Minneola community - a paradise tailor-made for those entering their golden years! Imagine waking up and strolling into a kitchen that would make even a seasoned chef swoon. The gourmet oven and microwave combination is perfect for whipping up delectable treats for your visiting Family and Friends. And that sprawling island? Well, that's simply prime real estate for bonding over good food and great conversation. With 4 generously sized bedrooms and 2 full bathrooms, you'll have ample space for hosting all those long-awaited family gatherings. The 2-car garage ensures a safe, dry haven for your roadster when you return from life's great adventures. Nestled within the 15-acre Hills of Minneola master plan, this community was designed with your active retirement lifestyle in mind. Take an invigorating stroll through the lush parks or visit the gleaming pool for a refreshing dip - the perfect remedy after an afternoon enjoying the many nearby attractions, shopping destinations, and fine eateries. When you prefer quieter days at home, meander over to the clubhouse to mingle with your vibrant neighbors over cheery conversations and rousing games of cards. With top medical facilities nearby, you can rest assured your health is in devoted hands. And those excellent schools? Well, they're simply icing on the cake. Hills of Minneola truly has it all within delightfully easy reach. So what are you waiting for? Grab your favorite rocking chairs and come experience the ultimate in resort-style living in this unforgettable community gem. Luxury, convenience, and rich life experiences await!
- Type:
- Single Family
- Sq.Ft.:
- 1,952
- Status:
- Active
- Beds:
- 3
- Lot size:
- 0.23 Acres
- Year built:
- 1999
- Baths:
- 3.00
- MLS#:
- S5106388
- Subdivision:
- Eastridge Ph 01
ADDITIONAL INFORMATION
Seller Motivated! It wont feel like back to school here! With the oversized yard and entertainment area around the covered pool; the family can still get a taste of summer fun while school season starts. (Ask about it coming Furnished)! This stunning residence offers an impeccable blend of elegance, comfort, and modern upgrades, making it an entertainer's dream. When you step inside, you'll be captivated by the pristine, updated interiors. The kitchen is a chef's delight, featuring stainless steel appliances, including a brand-new double-door refrigerator, beautiful quartz countertops, and a convenient breakfast bar. The open-concept dining and living areas are adorned with sleek laminate flooring, creating a seamless flow throughout the main level. French doors off the dining room open to an expansive deck, newly upgraded with fresh decking, stairs, and railings, offering a perfect space for outdoor gatherings and relaxation. The master suite is a tranquil retreat, boasting a spacious walk-in closet and a fully upgraded en-suite bathroom with new tile, a walk-in shower, a stylish vanity, and modern light fixtures. The lower level of this home is equally impressive, featuring a spacious family room with a decorative shiplap wall and new French doors leading to a screened-in, heated pool and spa. This level also houses two additional bedrooms, a bathroom, and ample storage space. This home has seen numerous upgrades that add to its appeal and functionality. Recent improvements include a freshly pumped septic system, new carpet in the bedrooms, new sod, landscaping, and irrigation, barn doors, and fresh interior and garage painting. The home also features a new AC unit and roof installed in 2018, ensuring your comfort and peace of mind. Additionally, all decking, stairs, and railings have been replaced, and new ceiling fans and light fixtures have been installed throughout the home. Located close to major roads, shopping centers, restaurants, and a hospital, this move-in-ready home offers convenience and luxury in one package. Don't miss your opportunity to own this exquisite property – it won't last long. Schedule your showing today and prepare to be amazed!
- Type:
- Single Family
- Sq.Ft.:
- 1,405
- Status:
- Active
- Beds:
- 2
- Lot size:
- 0.11 Acres
- Year built:
- 2024
- Baths:
- 2.00
- MLS#:
- O6210838
- Subdivision:
- Del Webb Minneola Ph 2
ADDITIONAL INFORMATION
NO WAITING TO BUILD!! Welcome to this Stunning CONTOUR Model with STONE ACCENTS located in Del Webb Minneola, a 55+ Guard Gated Community. Del Webb Minneola is located at one of the highest elevations in Florida and the views are Gorgeous. This home was COMPLETED in MARCH 2024 and is well appointed with beautiful finishes. You can relax on the Extended Under Roof Screened Lanai and as an extra bonus, the Lanai is plumbed for an Outdoor Kitchen. The rear neighbors are a distance away and there will be some nice green space to enjoy. The Rear Yard lS FENCED with Gates on each side of the home for Convenience. Upon entry, your eyes will be drawn to the Ceramic Tile that is laid Diagonally and the Luxury Vinyl that was selected for the Bedrooms and Office/Den/Study. They are very complimentary of each other. The Kitchen offers Granite Countertops with a Undermount Single Stainless Sink for washing those large pots, Ceramic Tile Backsplash, solid wood cabinetry, Pantry with a Custom Shelving System, Island with a Breakfast Bar and Pendant Lighting. A GE Stainless Steel Appliance Package completes the Kitchen. Adjacent to the Kitchen is the Cafe (Eating Area) with a Custom Light Fixture, and then onward to the Family Room / Gathering Area that is adorned with natural light, Ceiling Fan, Floor Electrical Outlet and a clear view to the covered Lanai with Pavers. Entering the Primary Bedroom Suite, you will be graced with a Generous size room, Ceiling Fan, Luxury Vinyl Plank Flooring and Natural light. The Primary Bedroom En-Suite offers a Comfort Height Dual Sink Vanity with Quartz Counters, plenty of storage, a Large Walk-In Closet, Large Shower with a Built-In Seat, Separate Hand Held Sprayer, Upgraded Floor and Wall Tile, Grab Bar is installed for your convenience and a Water Closet for your privacy. The Laundry Room is centrally located near the Primary Suite and has Upper Cabinetry for additional storage. Bedroom 2 offers a nice sized Closet with Custom Shelving/hanging and is adjacent to Bathroom 2 that has been upgraded with a Walk-In Shower, Upgraded Wall and Floor Tile with a Grab Bar and a Comfort Height Single Vanity with a Quartz Countertop. The Garage also has Upgrades consisting of an Exterior Key Pad, Epoxy Painted Floor, Lighting Package, Pull Down Attic Stairs with 2"x6" Trusses and 3/4" Plywood Floor for your Storage Needs. A Security System & CAT6 Data Ports too. The Energy Package was also selected and includes Foam Filled Block, Fresh Air Intake, Additional Caulking and the Microwave is Vented Outside. 2" Faux Wood Blinds and Vertical Blinds are on the operable windows and Sliding Glass Door respectively. The Seller's Additional UPGRADES AFTER PURCHASE Include the following: 6 Remote Ceiling Fans with Lights, Screened Lanai with a Custom Hose Bib Attachment, Fenced Rear Yard with 2 Gates, Pantry, Bedroom 2 Walk-in Closet and the Linen Closet have a Custom Shelving/Organizing System, Interior Light Fixtures and Gutters. Close to SOUTH LAKE HOSPITAL, Advent Health Hospital is under construction, VA, Medical Offices, NTC (National Training Center), SHOPPING & DINING, Miles of Biking/Walking Trails and a 15 minute drive to either Downtown Clermont or Winter Garden for more enjoyment. For your Traveling convenience, Del Webb Minneola is a few minutes to the Florida Turnpike. HOA includes 1 gig Internet, 75 TV Channels, Amenities (to be built), Lawn/Shrub Care, Fertilizing. Take a look at this GREAT HOME offering a GREAT VALUE.
- Type:
- Single Family
- Sq.Ft.:
- 1,996
- Status:
- Active
- Beds:
- 4
- Lot size:
- 1.13 Acres
- Year built:
- 1994
- Baths:
- 2.00
- MLS#:
- O6208704
- Subdivision:
- No
ADDITIONAL INFORMATION
Price Reduction!!!!! Introducing this charming custom built home with no HOA and over an acre of yard space , providing a touch of Florida natural beauty its long driveway and detached garage offer ample space for parking and storage , step inside to discover a cozy retreat with four bedrooms two bath, and a large living area it also features a beautiful fireplace for relaxation , every corner of this home provides exudes comfort and charm This property presents a rare opportunity to experience country living , call today for a showing !
$610,000
2113 Axel Street Minneola, FL 34715
- Type:
- Single Family
- Sq.Ft.:
- 2,235
- Status:
- Active
- Beds:
- 4
- Lot size:
- 0.21 Acres
- Year built:
- 2024
- Baths:
- 3.00
- MLS#:
- T3526038
- Subdivision:
- Hills Of Minneola
ADDITIONAL INFORMATION
Under Construction. Welcome to your dream home in the award-winning Anna Maria model! This stunning single-family home boasts 4 bedrooms, 3 bathrooms, and a 2-car garage, perfect for a growing family or those who love to entertain. The modern kitchen features stainless steel appliances and sleek tile flooring, creating a stylish and functional space for cooking and gathering. With pre-construction and under construction options available, you have the opportunity to customize this home to your liking. But the amenities don't stop there - As a resident you will have access to a community pool, resort-style clubhouse, and a smart home system for added convenience and security. Located in the new heart of Orlando, this neighborhood is just minutes away from the new hospital, school, and downtown area, making it the perfect place to call home. Whether you're looking for a peaceful retreat or a vibrant community to call your own, The Hills of Minneola has it all. Don't miss your chance to own a piece of paradise in this beautiful community - schedule a tour of this new construction home today and start living the life you've always dreamed of.
- Type:
- Single Family
- Sq.Ft.:
- 1,683
- Status:
- Active
- Beds:
- 4
- Lot size:
- 0.25 Acres
- Year built:
- 2003
- Baths:
- 2.00
- MLS#:
- O6205581
- Subdivision:
- Minneola Oak Valley Ph 04b Lt 206
ADDITIONAL INFORMATION
One or more photo(s) has been virtually staged. Request must be made by the Buyer(s) in a written and signed contract offer and will be negotiated as part of the terms and conditions of an executed contract. Spacious 4/2 split plan home. Open floor plan, with the kitchen and living room being the center of the home. Kitchen has all the appliances plus a pantry that has double doors. There are 2 eating areas, a dining area for those holiday occasions and breakfast area for those morning on the go. The master bedroom and ensuite is on one side of home with walk in shower. All other bedrooms and bathroom is on the other side of the home along with washer and dryer closet. Large screened patio with mature trees in the back yard. Ac installed 2021 and exterior painted 2023
- Type:
- Single Family
- Sq.Ft.:
- 2,945
- Status:
- Active
- Beds:
- 4
- Lot size:
- 0.21 Acres
- Year built:
- 2024
- Baths:
- 4.00
- MLS#:
- G5080119
- Subdivision:
- Hills Of Minneola
ADDITIONAL INFORMATION
One or more photo(s) has been virtually staged. Under Construction. AVALON BONUS Hills of Minneola, a 15-acre Master Plan Community nestled in the scenic Lake County, Florida. Our prime location near the new Turnpike Interchange puts you just minutes away from an array of attractions, restaurants, shopping, and entertainment. Whether you're seeking a place to call home or a tranquil retreat amidst beautiful nature, Hills of Minneola offers it all. Families will appreciate the opportunity to purchase affordable new homes in close proximity to excellent schools. We invite you to explore our community and discover the perfect blend of convenience, affordability, and natural beauty. If you have any questions or would like more information, please don't hesitate to contact us. We eagerly await the chance to assist you.
- Type:
- Single Family
- Sq.Ft.:
- 2,100
- Status:
- Active
- Beds:
- 4
- Lot size:
- 0.16 Acres
- Year built:
- 2024
- Baths:
- 3.00
- MLS#:
- G5078711
- Subdivision:
- Hills Of Minneola
ADDITIONAL INFORMATION
One or more photo(s) has been virtually staged. Pre-Construction. To be built. Sample Images The Magnolia B with Stone and Gourmet Kitchen, on Lot 1227 corner lot! Fully Upgraded with upgraded Cabinets, Counters, Flooring and More! Call today to learn more about the spectacular features included in this home. Hurry, for a limited time you can customize this home with your own Design Selections. Located in the new Heart of Orlando, Hills of Minneola, this home is close to all area shops, restaurants, entertainment, schools and MORE! Easy access to all area attractions, airport and downtown Orlando. Incentives with Preferred Lender.
- Type:
- Single Family
- Sq.Ft.:
- 1,884
- Status:
- Active
- Beds:
- 4
- Lot size:
- 0.21 Acres
- Year built:
- 2024
- Baths:
- 3.00
- MLS#:
- G5078707
- Subdivision:
- Hills Of Minneola
ADDITIONAL INFORMATION
One or more photo(s) has been virtually staged. Pre-Construction. To be built. SAMPLE IMAGES*** Come home to the ELM C with stone by Dream Finders Homes. Ready Dec 2024! Complete with a Gourmet Kitchen and Professionally Designed with Upgraded cabinets, counter, flooring and More! Hills of Minneola, a 15-acre Master Plan Community nestled in the scenic Lake County, Florida. Our prime location near the new Turnpike Interchange puts you just minutes away from an array of attractions, restaurants, shopping, and entertainment. Whether you're seeking a place to call home or a tranquil retreat amidst beautiful nature, Hills of Minneola offers it all. Families will appreciate the opportunity to purchase affordable new homes in close proximity to excellent schools. We invite you to explore our community and discover the perfect blend of convenience, affordability, and natural beauty. If you have any questions or would like more information, please don't hesitate to contact us. We eagerly await the chance to assist you.
- Type:
- Single Family
- Sq.Ft.:
- 1,654
- Status:
- Active
- Beds:
- 4
- Lot size:
- 0.21 Acres
- Year built:
- 2024
- Baths:
- 2.00
- MLS#:
- G5078693
- Subdivision:
- Hills Of Minneola
ADDITIONAL INFORMATION
One or more photo(s) has been virtually staged. Pre-Construction. To be built. Sample Image The ASPEN B with stone, Gourmet Kitchen and Pavers driveway,on Lot 1218! FULLY UPGRADED. The heart of a home is the Kitchen and this Kitchen will not disappoint with a Gourmet Kitchen with oven/microwave and large island! This home includes 4 bedrooms, plus 2 full baths, and 2 Car Garage. Call today to learn more about the spectacular features included in this home. Fully upgraded with beautiful finishes with upgraded Cabinets, Counters, Flooring and MORE! Located in the new Heart of Orlando, Hills of Minneola, this home is close to all area shops, restaurants, entertainment, schools and MORE! Easy access to all area attractions, airport and downtown Orlando. Incentives with Preferred Lender.
- Type:
- Single Family
- Sq.Ft.:
- 2,848
- Status:
- Active
- Beds:
- 4
- Lot size:
- 0.13 Acres
- Year built:
- 2015
- Baths:
- 3.00
- MLS#:
- O6170525
- Subdivision:
- Reserve/minneola Ph 2c Rep
ADDITIONAL INFORMATION
THIS MAGNIFICENT 4/3 BATHROOM HOME HAS DELIGHTFUL COVERED PORCH WITH ARCHES DRESSED WITH ATTRACTIVE STONE & STUCCO WHICH PROVIDES A SPECTACULAR CURB APPEAL. THE FRONT DOOR OPENS TO THE FOYER THAT IS ADORNED WITH TRAY CEILINGS & RECESSED LIGHTING. THE BONUS ROOM THAT IS BEING USED AS A OFFICE COULD NICELY BE CONSIDER A DINING AREA AS WELL. THE EXTRA HEIGHT OF THE CEILINGS ADDS TO THE OPEN FLOW OF THE LIVING ROOM/ KITCHEN/ & DINING AREA. ADDITIONAL ADMENTITIES ARE ROUNDED CORNERS ON THE WALLS, EXTRA TALL BASEBOARDS & CROWN MOLDING, ALL OF WHICH BRINGS SO MUCH CHARM & BEAUTY TO THE DECOR OF EACH ROOM. THE KITCHEN IS ABSOLUATELY AWESOME, WITH BREAKFAST BAR, A HUGE WALK-IN FOOD PANTY, DESIGNER GLASS BACK SPLASH, ALL STAINLESS-STEEL APPLIANCES, TONS OF CABINETS & GRANTIE COUNTER TOPS, APRON STYLE SINK, RECESSED LIGHTING, UNDER THE COUNTER LIGHTING, PLEASING ATTRACTIVE PENANT LIGHTS & A UNIQUE DINING AREA TOO. LIVING/FAMILY ROOM FLOWS COMFORTABLY & ROOMILY ADJACENT TO THE KITCHEN & HAS A TRIPLE SLIDING GLASS DOOR THAT OPENS TO THE BACK COVERED PORCH. THE NATURAL SPARKLE OF LIGHT FILTERS THROUGH ALL THE ABUNDANT WINDOWS WITHIN THE ENTIRE HOME CREATAING A WARM FRIENDLY ATMOSPHERE. BEDROOM #4 ON 1ST FLOOR IS GREAT FOR FAMILY & FRIENDS WHO COME TO VISIT & THE CONVENIENT BATHROOM #3 WITH TUB/SHOWER & TILE FLOORS IS ANOTHER PLUS TO THE 1ST FLOOR. INSIDE LAUNDRY ROOM HAS LOTS OF CABINETS FOR STORAGE & HAS TILE FLOORS. UP STAIRS TO 2ND FLOOR IS FOUND A COZY 15X12 LOFT , A PERFECT HANG -OUT FOR FAMILY ACTIVITIES. THE MONUMENTAL MASTER BEDROOM HAS TRAY CEILING, RECESSED LIGHTING, MASSIVE WALK IN-CLOSET ALONG WITH A MASTER BATHROOM WITH - DUAL VANITIES, GARDEN TUB, WITH SEPARATE RAIN SHOWER. BEDROOM # 2 HAS A WALK- IN CLOSET & BEDROOM # 3 HAS A SPENDID VIEW OF THE FOREST OF TREES THAT TOWER ABOVE THE PRIVACY VINYL FENCE THAT ENCLOSES THE ENTIRE BACK YARD. BATHROOM #2 HAS GRANITE COUNTER TOPS, TUB WITH SHOWER, TILE FLOORS & SERVES HANDEDLY FOR 2ND FLOOR NEEDS. THE 2 CAR ATTACHED GARAGE HAS EASY CLEANING EPOXY FLOORING. THE LUCSIOUS YARD, LANDSCAPING, FLOWERS & PLANTS ARE ENHANCED WITH THE AID OF THE IRRIGATION SYSTEM. THERE ARE 2 A/C UNITS TO KEEP THE HOUSE NICE & COOL FROM THE HEAT & THEN COMFORTABLY WARM WHEN ITS COLD. ENJOY THE BEAUTIFUL COMMUNITY POOL & FACITILITES WHICH IS SITUATED ONLY A SKIP & A HOP DOWN THE SIDEWALK AROUND THE CORNER. THIS HOME IS LOCATED IDEALLY FOR SHOPPING, ENTERTAINMENT, SCHOOLS, CHURCHES, MEDICAL FACILITIES, AIRPORT & TURNPIKE. IT IS A GUARANTEE THAT THIS PROPE
$3,400,000
17545 Us Hwy 27 Minneola, FL 34715
- Type:
- Land
- Sq.Ft.:
- n/a
- Status:
- Active
- Beds:
- n/a
- Lot size:
- 18.87 Acres
- Baths:
- MLS#:
- G5075878
ADDITIONAL INFORMATION
Minneola - US Hwy 27 - 18.87+/- Acre Commercial site (an assemblage of 5 Parcels) located in South Lake County's prime development area with nearly 10,000 new homes and other housing units in the pipeline for construction. This large site located next Highland Oaks entrance a community with 166 homes with an average price range of $200,000 to $250,000. Minneola has about 8,000 homes that have been approved for construction. The brand new Florida Turnpike Exit #278 is completed and servicing this expansion of growth from Orlando that includes the massive Hills of Minneola project, a project that should take about 10 years to complete. 5 parcels, Alternate Key#'s 2920467, 1086671, 1509521, 1025044 and 1025036 Zoned: B-1 Business District, FLU: Multi Family medium density Also approved in adjoining Clermont is Olympus, a 243-acre sports-themed community that's projected to have $1.4 billion in economic impact. In Groveland, the nation's largest grocery retailer, Kroger, will open a 336,081-square-foot, robot-powered customer fulfillment center. This explosive growth is minutes to the site with excellent US Hwy 27 visibility and easy access. Additional .31+/- Acre adjoining lot with Hwy 27 Frontage is available. All information is believed accurate and correct but subject to change without notice.

Minneola Real Estate
The median home value in Minneola, FL is $520,000. This is higher than the county median home value of $358,200. The national median home value is $338,100. The average price of homes sold in Minneola, FL is $520,000. Approximately 65.7% of Minneola homes are owned, compared to 31.37% rented, while 2.94% are vacant. Minneola real estate listings include condos, townhomes, and single family homes for sale. Commercial properties are also available. If you see a property you’re interested in, contact a Minneola real estate agent to arrange a tour today!
Minneola, Florida has a population of 13,709. Minneola is more family-centric than the surrounding county with 42.81% of the households containing married families with children. The county average for households married with children is 23.98%.
The median household income in Minneola, Florida is $85,536. The median household income for the surrounding county is $60,013 compared to the national median of $69,021. The median age of people living in Minneola is 36.9 years.
Minneola Weather
The average high temperature in July is 92.1 degrees, with an average low temperature in January of 46.2 degrees. The average rainfall is approximately 51.5 inches per year, with 0 inches of snow per year.
