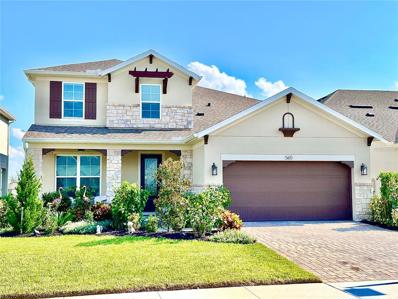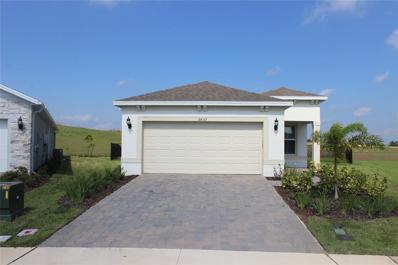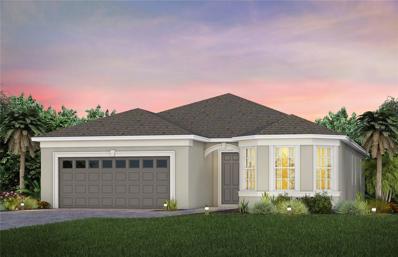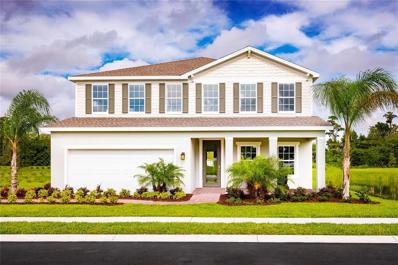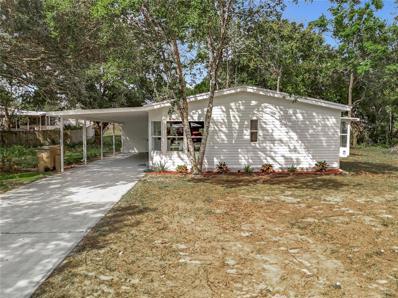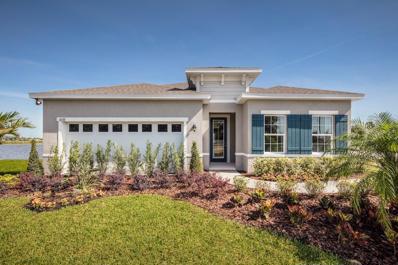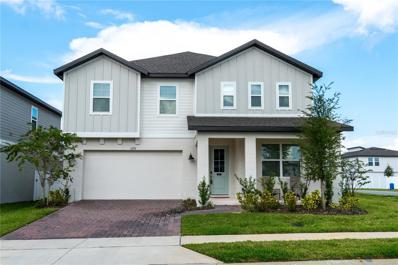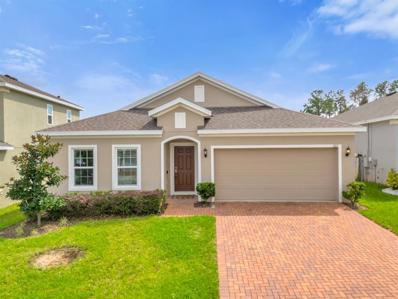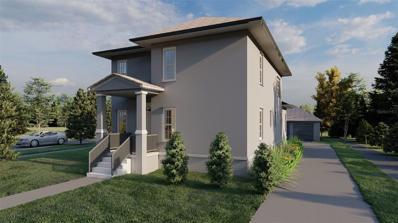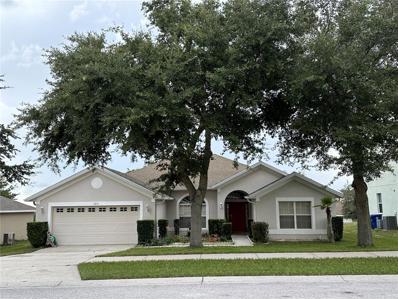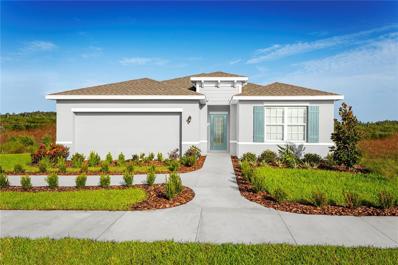Minneola FL Homes for Rent
- Type:
- Single Family
- Sq.Ft.:
- 3,170
- Status:
- Active
- Beds:
- 5
- Lot size:
- 0.13 Acres
- Year built:
- 2022
- Baths:
- 4.00
- MLS#:
- O6250107
- Subdivision:
- Park View/hills Ph 1
ADDITIONAL INFORMATION
Discover the stunning Newbury floor plan, boasting 5 spacious bedrooms, 3.5 luxurious baths, and a convenient 2-car garage with a profesionally installed EV charger. The thoughtfully designed primary suite is ideally situated on the first floor, complementing the open-concept layout that’s perfect for both daily living and entertaining. Enjoy the best of both worlds with this home’s prime location, just moments from all amenities and the turnpike, providing unmatched luxury and convenience. This exquisite gourmet kitchen is a culinary enthusiast's dream * Natural Gas *, featuring modern stainless steel appliances that blend style with functionality. The 42” culinary cabinets offer generous storage, enhancing the kitchen's elegance. Luxurious quartz countertops with a sleek bullnose edge provide a smooth and polished surface, ideal for meal preparation and entertaining guests. Experience the beauty and durability of luxury laminate plank flooring throughout the home, creating a sleek, modern aesthetic. The second floor is equipped with noise-reduction material for added comfort and privacy, and best of all—no carpet anywhere, ensuring a clean, low-maintenance living environment. Each room is adorned with 5 1/4” baseboards, adding a refined and sophisticated touch to the overall decor. The bathrooms showcase elegant semi-frameless shower enclosures in both the primary and second-floor bathrooms. These contemporary enclosures create a sleek, open feel while maintaining a clean, spa-like atmosphere, enhancing your daily routine. Move-in ready, this home includes stylish window coverings in every room, providing both privacy and aesthetic appeal. These coverings not only elevate the home’s decor but also offer practical light control and added comfort. Step into your serene screened lanai, a perfect space for outdoor relaxation and entertaining. This enclosed area allows you to enjoy the beauty of nature while being protected from insects and the elements. Whether sipping your morning coffee or hosting gatherings with family and friends, this versatile space enhances your outdoor living experience. The property features a fenced-in backyard, providing a secure and private oasis for outdoor activities and relaxation. This enclosed space is ideal for hosting family gatherings, ensuring you can enjoy your outdoor space without interruptions. Located in the highly sought-after Park View Hills, and walking distance to the community pool and playground, this home is ready for you to move in and enjoy. Schedule your tour today and experience the perfect blend of comfort and style!
- Type:
- Single Family
- Sq.Ft.:
- 1,505
- Status:
- Active
- Beds:
- 2
- Lot size:
- 0.11 Acres
- Year built:
- 2024
- Baths:
- 2.00
- MLS#:
- O6249797
- Subdivision:
- Del Webb Minneola
ADDITIONAL INFORMATION
POOL HOME, BUILT IN 2024. MOVE IN READY completely upgraded home with brand new heated pool. This 2 bedroom 2 bathroom home also has an enclosed flex room, a combined gathering room, café and kitchen, covered lanai, and a 2-car garage. Home has a BRAND NEW custom pool with heater/ chiller and added patio lanai. The entire property has new aluminum 5 foot fencing with gates on each side for easy access and additional privacy. Kitchen has upgraded quartz countertops, also features a large center island, a storage pantry, stainless-steel appliances, 42’ wood cabinets. Matching quartz counters are in both bathrooms. New pendent lights over center island, additional lighting under kitchen counters. Master bedroom overlooks pool and patio with en suite bathroom featuring dual sinks, quartz vanity, shower and your walk-in closet with a convenient pass-through into the laundry room. The secondary bedroom and bathroom towards the front of the home offer space and privacy for everyone. new closet systems in each bedroom. Home is located and the end of a cul-de-sac with breath taking views of Sugarloaf Mountain. No immediate neighbors behind the property for additional privacy. Extra easement space on side of property. Enjoy your lagoon style salt water pool featuring heat or chill options at the touch of button with the Bluetooth controlled pool system. Relax in your pool with custom pool chairs. You can also control pool lighting from your phone. Home has new luxurious ceiling fans, interior paint, and plantation shutters through out the entire home. 2 car garage has plenty of space for anything with added shelving. Live worry free, with monthly HOA including high-speed internet, 75 streaming channels and your home's yard maintenance. Del Webb at Minneola is a luxurious guard-gated 55+ community offers an abundance of resort-style amenities with social events and activities planned by a full-time Lifestyle Director.
- Type:
- Single Family
- Sq.Ft.:
- 1,889
- Status:
- Active
- Beds:
- 2
- Lot size:
- 0.17 Acres
- Year built:
- 2024
- Baths:
- 2.00
- MLS#:
- O6249834
- Subdivision:
- Del Webb Minneola
ADDITIONAL INFORMATION
Under Construction. At Pulte, we build our homes with you in mind. Every inch was thoughtfully designed to best meet your needs, making your life better, happier and easier. The new construction single-story Mystique home features 2 bedrooms, 2 bathrooms, an enclosed flex room, an open concept kitchen, café and gathering room, an extended covered lanai with private outdoor kitchen, upgraded laundry room, and a 2-car garage. This home boasts tons of functional luxury upgrades and sought-after features. Walk through the impressive foyer into your kitchen, café, and gathering room to gain access to your extended covered lanai, thanks to a pocket sliding glass doors. The kitchen features 42” soft-close Landen Quill Navy cabinets, a white tile backsplash, Pearl Jasmine quartz countertops, built-in stainless-steel appliances, an upgraded sink & faucet, pendant lighting pre-wiring and a corner walk-in pantry. The Owner's Suite offers an en suite bathroom with a large walk-in closet, a dual-sink quartz-topped Navy vanity, a private water closet, a luxe super shower and a linen closet. The secondary bedroom, bathroom, enclosed flex room and upgraded laundry room toward the front of the home offer privacy and space for everyone. Professionally curated design selections include our Florida Mediterranean FM2 exterior, upgraded interior doors, an enclosed flex room, built-in kitchen appliances, covered lanai extension and private outdoor kitchen, zero corner sliding glass doors and tray ceiling at the gathering room, quartz-topped gray laundry room cabinets, upgraded bathrooms, Wood Look Luxury Vinyl Plank floors throughout, electrical and interior finish upgrades, and so much more. Photos and/or videos used in this listing are of model homes. All homes are sold unfurnished. Del Webb at Minneola is a luxurious guard-gated 55+ active adult community offering new construction single-family homes in an unrivaled location on one of the highest peaks in Central Florida. Del Webb Minneola will offer an abundance of resort-style amenities with social events and activities planned by a full-time Lifestyle Director - centered in the stunning clubhouse which offers views of Sugarloaf Mountain. Planned community amenities include a zero-entry resort-style pool, in-ground heated spa, sports courts, on-site bar & grille with indoor and outdoor seating, a fitness center and walking/biking trails. Monthly HOA includes 1 GB high-speed internet, 75 streaming channels and your home's yard maintenance. Visit today to learn more and see for yourself why Del Webb Minneola is the absolute best place to call home!
- Type:
- Single Family
- Sq.Ft.:
- 3,021
- Status:
- Active
- Beds:
- 5
- Lot size:
- 0.19 Acres
- Baths:
- 3.00
- MLS#:
- W7869043
- Subdivision:
- Overlook At Grassy Lake
ADDITIONAL INFORMATION
Pre-Construction. To be built. Welcome home to Overlook at Grassy Lake, located in the charming city of Minneola, just one mile to the Turnpike and the area’s best shopping, dining, and entertainment. Minneola has a wide variety of outdoor recreation, including Lake Hiawatha Preserve, Minneola Sports Complex, and more, only 10 minutes away. Our amenity center was built with you in mind featuring a resort-style pool and cabana, the perfect place to relax. You’ll appreciate our outdoor space that the whole family can enjoy, including a tot lot for the kids. Our private homesites feature options for pond and nature views, with no rear neighbors - the perfect backdrop for your outdoor oasis. Build an outdoor kitchen, entertaining space, or a fire pit – the opportunities are endless. Make it your own with our professionally-designed interior palettes. This Lynn Haven Plan is a comfortable 5 bed, 3 full bath, home with loft, flex, and extended lanai. Inside, flex space makes an ideal den or formal dining area. Your foyer leads to the open family room and gourmet kitchen with island, where favorite meals and memories will be made. Enjoy outdoor living on your extended lanai. There’s even more to love upstairs with a loft, 3 secondary bedrooms and a full bath. In your deluxe owner’s suite, enjoy double vanities and two walk-in closets. All Ryan Homes now include WIFI-enabled garage opener and Ecobee thermostat. **Closing cost assistance is available with use of Builder’s affiliated lender**. DISCLAIMER: Prices, financing, promotion, and offers subject to change without notice. Offer valid on new sales only. See Community Sales and Marketing Representative for details. Promotions cannot be combined with any other offer. All uploaded photos are stock photos of this floor plan. Actual home may differ from photos.
- Type:
- Other
- Sq.Ft.:
- 1,500
- Status:
- Active
- Beds:
- 3
- Lot size:
- 0.32 Acres
- Year built:
- 1991
- Baths:
- 2.00
- MLS#:
- O6247749
- Subdivision:
- Plum Lake Estates Sub
ADDITIONAL INFORMATION
Here is a completely remodeled 3-bedroom 2-bath home ready for a new owner. NEW ROOF, ELECTRIC , PLUMBING and AC all permitted. This neighborhood has a low 17 dollar a month HOA and includes a clubhouse that houses yearly events along with a boat ramp to access Plum Lake. The open kitchen has a separate dining area and breakfast area with a breakfast bar great for entertaining and family gatherings to enjoy the family meals. The master bedroom is on one side of the home, with two closets and a large master bath. On the other side of the home is two spare bedrooms and a spare bathroom. The Living room has glass sliding door that lead out to an enclosed porch to sit and view the oversized back yard. The car port is covered with a storage room and can fit several vehicles between it and the driveway. This is in the Clermont area where there is always something going on downtown and plenty of bike paths and lakes to enjoy for the outdoors type.
- Type:
- Single Family
- Sq.Ft.:
- 1,866
- Status:
- Active
- Beds:
- 4
- Lot size:
- 0.36 Acres
- Year built:
- 1996
- Baths:
- 2.00
- MLS#:
- G5087824
- Subdivision:
- Minneola Park Ridge On Lake Minneola Ph 02
ADDITIONAL INFORMATION
One or more photo(s) has been virtually staged. Welcome home to your better-than-new, one-of-a-kind custom remodel located in the sought after location of Minneola, FL. Close to downtown Clermont, top-rated schools, nature and bike trails, and deeded chain-of-lakes access included with your low HOA payment of just under $27 a month; the intangibles of this home are hard to beat. Nestled in the back of the cul-de-sac, you’ll immediately notice that this yard is picturesque with over a third of an acre, pristine landscaping, mature trees, and a fully fenced backyard. Step inside and prepare to stand in awe as you take in the custom remodel truly making this home one-of-a-kind. It’s one thing to find a flip with pretty paint and floors; it’s entirely different to walk in and feel the elegance of luxury, high-end finishes. Between reconfiguring the entire living space to give it the highly desired open concept, to the custom cabinetry, added 4th bedroom, reimagined laundry room with drop zone, walk-in pantry with thoughtful AV closet, upgraded bathrooms, and more- you literally will not find another home like this. These sellers did it right and didn’t just give you a beautiful home, but also peace of mind knowing that you won’t have to worry about the roof, plumbing, HVAC, or hot water heater. You’ll be proud to call this house, home. Be sure to click the attachment of all facts, features, and upgrades.
$350,000
104 N Main Avenue Minneola, FL 34715
- Type:
- Single Family
- Sq.Ft.:
- 1,161
- Status:
- Active
- Beds:
- 3
- Lot size:
- 0.24 Acres
- Year built:
- 1989
- Baths:
- 2.00
- MLS#:
- O6244511
- Subdivision:
- Minneola
ADDITIONAL INFORMATION
Charming 1116 Sq. Ft. Home with Dual Zoning in the Heart of Downtown Minneola, Florida Welcome to your next home or office space at Main Avenue in the revitalizing downtown Minneola! This versatile 1161 square-foot property boasts both residential and professional zoning, offering endless possibilities for living, working, or both. **Property Highlights: ** - **Size:** 1161 square feet - **Zoning:** Residential and Professional - **Location:** Situated in the dynamic downtown Minneola revitalization zone - **Versatility:** Ideal for use as a cozy home or a professional office space. Imagine being at the forefront of Minneola’s exciting transformation while enjoying the convenience of Main Avenue living. This property could serve as a charming residence, a bustling office, or even a combination of both, making it a unique investment opportunity. Don't miss out on being a key part of downtown Minneola's bright future! Contact me today for more information and to schedule a viewing.
- Type:
- Other
- Sq.Ft.:
- 624
- Status:
- Active
- Beds:
- 2
- Lot size:
- 0.48 Acres
- Year built:
- 1970
- Baths:
- 1.00
- MLS#:
- G5087411
- Subdivision:
- Not In Hoa
ADDITIONAL INFORMATION
A charming retro mobile home located on Plum Lake in Minneola, FL, with the added benefit of having NO HOA. Situated on a spacious 0.47-acre lot with lakefront access, it offers plenty of outdoor with picturesque large oak trees and lake view. The home has seen updates, including the replacement of the stove, drain field, and A/C in 2012, and it has a durable metal roof that should provide longevity. This could be an appealing option for someone looking for a cozy, affordable lakeside home! SHORT TERM AND LONG TERM RENTAL ALLOWED!
- Type:
- Single Family
- Sq.Ft.:
- 2,021
- Status:
- Active
- Beds:
- 4
- Lot size:
- 0.14 Acres
- Baths:
- 2.00
- MLS#:
- W7868589
- Subdivision:
- Overlook At Grassy Lake
ADDITIONAL INFORMATION
Pre-Construction. To be built. Welcome home to Overlook at Grassy Lake, located in the charming city of Minneola, just one mile to the Turnpike and the area’s best shopping, dining, and entertainment. Minneola has a wide variety of outdoor recreation, including Lake Hiawatha Preserve, Minneola Sports Complex, and more, only 10 minutes away. Our amenity center was built with you in mind featuring a resort-style pool and cabana, the perfect place to relax. You’ll appreciate our outdoor space that the whole family can enjoy, including a tot lot for the kids. Our private homesites feature options for pond and nature views, with no rear neighbors - the perfect backdrop for your outdoor oasis. Build an outdoor kitchen, entertaining space, or a fire pit – the opportunities are endless. Make it your own with our professionally-designed interior palettes. The Panama single-family home is what you always pictured for yourself. Step in from your 2-car garage or optional front porch and pass the first of 4 spacious bedrooms and a full bath with double vanity. Your 4th bedroom could also be used a study with double French doors. In your dining area, prepare to be wowed. This space is highlighted by a gourmet kitchen with a large island overlooking your lanai and a great room where friends and family will gather. Your luxurious owner’s suite includes a double vanity owner’s bath and a huge walk-in closet. All Ryan Homes now include WIFI-enabled garage opener and Ecobee thermostat. **Closing cost assistance is available with use of Builder’s affiliated lender**. DISCLAIMER: Prices, financing, promotion, and offers subject to change without notice. Offer valid on new sales only. See Community Sales and Marketing Representative for details. Promotions cannot be combined with any other offer. All uploaded photos are stock photos of this floor plan. Actual home may differ from photos.
- Type:
- Single Family
- Sq.Ft.:
- 3,532
- Status:
- Active
- Beds:
- 5
- Lot size:
- 0.17 Acres
- Year built:
- 2023
- Baths:
- 4.00
- MLS#:
- O6243637
- Subdivision:
- Villages/minneola Hills Ph 1a
ADDITIONAL INFORMATION
A Superb Corner Lot Home in the Rolling Hills of Minneola. As you enter into this home you are welcome to this open floor plan with all neutral colors. A ground floor guest room with access to a full bath with a shower tub combo and a walk in closet an additional closet for extra storage is outside of the guest room. Also a storage room on the ground floor under the stairs. Stairs leading up to the second floor to the Huge Primary Bedroom with en suite bathroom with a walk in shower. A Grand Media Room for the Families entertainment. Primary Bedroom along with bedrooms 2,3 and 4 is also on the second floor. Primary Bath along with bath 2, 3 and 4 is also on the second floor with tub/shower combo. A huge laundry room with plumbing for a laundry sink if desired. This home boast lots of space for the growing family. Exterior front has a covered porch for relaxing and exterior back has a covered porch with a fenced in yard for privacy. Check this spacious home out which is conveniently located close to the new relief K - 8 COMING SOON! Along with the Crooked Can and Shoppes across the street. The New Advent Health and shopping in the surrounding area. Located close to Monte Verde Academy. Convenient to the Turnpike and 25 -45 minutes to Disney and The Orlando Intl Airport. 15-20 minutes to Downtown Winter Garden and 10 minutes to Downtown Clermont. The list goes on. Make your appointment today to see this beautiful home.
- Type:
- Single Family
- Sq.Ft.:
- 2,103
- Status:
- Active
- Beds:
- 4
- Lot size:
- 0.14 Acres
- Year built:
- 2021
- Baths:
- 2.00
- MLS#:
- O6242829
- Subdivision:
- Ardmore Reserve Ph Iv
ADDITIONAL INFORMATION
Stunning ranch-style home in sought-after Ardmore Reserve! Features include a brick paver driveway, Fully Paid Two Year New $olar Panels, and upgraded lighting fixtures. The spacious open-concept kitchen/living area boasts 42" white cabinets, granite countertops, a center island with a breakfast bar, and stainless steel appliances. The living room is highlighted by a beautiful stone accent wall and upgraded lighting. Bedrooms offer plush carpeting, ceiling fans, and closet organizers. The primary suite has a large shower and dual vanity sinks. The outdoor space includes a covered lanai. The garage with epoxy flooring and an electronic opener. Enjoy community amenities like a beach-entry pool and a clubhouse.
- Type:
- Single Family
- Sq.Ft.:
- 2,006
- Status:
- Active
- Beds:
- 3
- Lot size:
- 0.39 Acres
- Year built:
- 1978
- Baths:
- 3.00
- MLS#:
- G5087228
- Subdivision:
- Hill
ADDITIONAL INFORMATION
Your Dream Lake View, Lake Community Home Awaits! Take a drive on Lake Minneola Shores past the charming Hill community on Lake Minneola and stop at the stunning 1978 Mid-Century Modern beauty. You can't help but gasp, “Look at that view!” Step inside to find a beautifully updated kitchen with Kitchenaid appliances and a spacious island, perfect for hosting friends and family. Timeless tile graces the bathrooms, while the original beams and cozy fireplace add warm character. Venture to the backyard, where sliding glass doors open to a screened-in pool—your personal oasis for summer fun. Just across the street, the shared shoreline invites you to park your boat from your own floating dock, ready for adventures on the shimmering chain of lakes. As the sun sets: unwind on your front porch, drink in hand, watching the sky transform with beautiful hues and rainbows after a rain. This isn’t just a house; it’s a lifestyle filled with laughter, adventure, and serenity. Don’t miss this one-of-a-kind opportunity—call today for your private showing!
- Type:
- Single Family
- Sq.Ft.:
- 1,974
- Status:
- Active
- Beds:
- 4
- Lot size:
- 0.14 Acres
- Year built:
- 2023
- Baths:
- 3.00
- MLS#:
- O6239519
- Subdivision:
- Park View At The Hills
ADDITIONAL INFORMATION
Discover your ideal home in Minneola: a stunning 4-bedroom, 3-bathroom residence that blends elegance and comfort in every corner. Located in a charming community, this spacious and light-filled property offers a warm and modern atmosphere perfect for enjoying with family and friends. The generous bedrooms are designed for ultimate comfort, while the 3 bathrooms ensure privacy and convenience. Natural light pours into every area of the home, creating a bright and cheerful ambiance that highlights its beautiful finishes and details. The open and well-equipped kitchen is ideal for preparing delicious meals and creating special moments. Additionally, the community features a fabulous swimming pool, perfect for relaxing and enjoying sunny Florida days. Whether you want to swim, sunbathe, or have fun with loved ones, you'll have a fantastic space to do so. Don’t miss the opportunity to make this property your new home. Experience luxury and comfort in Minneola today! Please note that this is a Smart House!
- Type:
- Single Family
- Sq.Ft.:
- 2,682
- Status:
- Active
- Beds:
- 4
- Lot size:
- 0.21 Acres
- Year built:
- 2022
- Baths:
- 3.00
- MLS#:
- R4908293
- Subdivision:
- Ardmore Reserve Phase Vi
ADDITIONAL INFORMATION
This beautiful Minneola home is ready for a new owner. The 4 bedroom, 3 bathroom split plan home is a move-in ready. If you want an active lifestyle it starts in Minneola. Just steps from the home's front door is the community pool and playground. There are miles of paved running and cycling trails in Minneola and Clermont as well as Lake Minneola, a Florida treasure and great place to fish, swim, boat and participate in one of the many triathlons happening here each year. There is a community skateboard park, dog park and children't playground not far from the home as well. Whoever says Florida is flat has never visited Minneola, wait to you see the hilltop view from the family room and kitchen. Speaking of the kitchen there is an island that begs you to enjoy with friends. The patio out back allows you to enjoy the Florida sunsets as well. I have additional interior pictures coming.
- Type:
- Single Family
- Sq.Ft.:
- 2,744
- Status:
- Active
- Beds:
- 4
- Lot size:
- 0.13 Acres
- Year built:
- 2017
- Baths:
- 3.00
- MLS#:
- O6250101
- Subdivision:
- Reserve/minneola Ph 3b
ADDITIONAL INFORMATION
Welcome to 5009 Torchwood Drive, an exquisite home in the sought-after Reserve at Minneola community. Built in 2017, this residence seamlessly blends transitional design with comfortable living. It offers four spacious bedrooms, an office, a bonus loft, two and a half baths, and a thoughtful layout perfect for relaxing and entertaining. As you step inside, you're greeted by a bright, open floor plan featuring a dedicated office space—ideal for working from home or creating a private retreat. The heart of the home is the gourmet kitchen, with sleek stainless steel appliances, ample cabinetry, and a large island that invites you to entertain or enjoy casual family meals. The inviting living area opens to a private backyard just beyond the kitchen, perfect for quiet evenings or hosting friends and family. Enjoy the fully fenced backyard, a true private oasis with a tranquil and lush green space. Whether you're relaxing, hosting a barbecue, or simply enjoying the serene surroundings, this backyard is a rare find. Upstairs, the airy loft provides a versatile space that can easily adapt to your needs—a cozy media room or a children's play area. The primary suite offers a serene escape, with an en-suite bath featuring a double vanity and an oversized shower. Three additional bedrooms ensure that there's plenty of space for everyone. Nestled in a tranquil neighborhood, this home is conveniently located near excellent schools, shopping, and dining. It offers resort-style amenities like multiple pools, a playground, a park, and so much more. It also has easy access to major highways for an effortless commute. 5009 Torchwood Drive is more than just a house—it's a place to call home. Don't miss the chance to make this beautiful property your own. Schedule a showing today and experience the charm and comfort.
- Type:
- Single Family
- Sq.Ft.:
- 2,560
- Status:
- Active
- Beds:
- 4
- Lot size:
- 0.13 Acres
- Year built:
- 2024
- Baths:
- 3.00
- MLS#:
- O6236195
- Subdivision:
- Park View At The Hills Ph 3
ADDITIONAL INFORMATION
Under Construction. Our exceptional Newcastle plan offers an open-concept design and features 4 Bedrooms, 2.5 Baths, and 2 car Garage, with a separate Living Room by front entry which can also serve as a home office or playroom. Dining area is conveniently situated between Kitchen and Family Rm, and overlooks covered rear lanai - perfect for entertaining and outdoor living. Beautiful Tile flooring is featured in 1st floor main living areas, with window blinds included throughout. Designer inspired upgraded Kitchen boasts 42" gray cabinetry with crown molding, quartz countertops, tile backsplash, vented microwave, and stainless appliances. 2nd floor Family Room / Bonus Rm provides additional gathering space and could be used as Media Room or home gym. Primary en-suite includes walk-in closet, dual sinks in adult-height vanity, quartz countertops, and luxurious walk-in shower with upgraded wall tile surround and frameless glass enclosure. Decorative stone accent is featured on front exterior of home, and brick paver driveway and lead walk are included. Our High Performance Home package is included, offering amazing features that provide energy efficiency, smart home technology, and elements of a healthy lifestyle. Enjoy the resort-style community pool and cabana, recreation area, and playground. The Florida Turnpike is just under a mile from community and provides easy access to all of Central Florida, including downtown Orlando, the Orlando International Airport, and all the major destinations. Enjoy the extensive outdoor recreation Minneola has to offer from biking through the city’s rolling hills, fishing, boating, or kayaking in Clermont’s Chain of Lakes, or across the street at the Minneola Athletic Complex that offers fun for the whole family.
- Type:
- Single Family
- Sq.Ft.:
- 2,105
- Status:
- Active
- Beds:
- 4
- Lot size:
- 0.13 Acres
- Year built:
- 2024
- Baths:
- 3.00
- MLS#:
- O6236068
- Subdivision:
- Park View At The Hills Ph 3
ADDITIONAL INFORMATION
Under Construction. Our exceptional Miles plan offers an open-concept design featuring 4 Bedrooms, 3 full Baths, and 2 car Garage, with an oversized Great Room that overlooks rear covered Lanai - perfect for entertaining and outdoor living! Tile flooring is featured in the main living areas of the home, and window blinds are included throughout. Well-appointed Kitchen boasts upgraded 42" gray cabinets with crown molding, quartz countertops, tile backsplash, large kitchen island, and stainless appliances. Primary en-suite includes large walk-in closet, dual sinks in adult-height vanity, quartz countertops, walk-in shower with upgraded wall tile surround and frameless glass enclosure. Exterior includes brick paver driveway and lead walk. Our High Performance Home package is included, offering amazing features that provide energy efficiency, smart home technology, and elements of a healthy lifestyle. Enjoy the resort-style community pool and cabana, recreation area, and playground. The Florida Turnpike is just under a mile from community and provides easy access to all of Central Florida, including downtown Orlando, the Orlando International Airport, and all the major destinations. Enjoy the extensive outdoor recreation Minneola has to offer from biking through the city’s rolling hills, fishing, boating, or kayaking in Clermont’s Chain of Lakes or across the street at the Minneola Athletic Complex that offers fun for the whole family.
- Type:
- Single Family
- Sq.Ft.:
- 3,479
- Status:
- Active
- Beds:
- 4
- Lot size:
- 0.28 Acres
- Year built:
- 2010
- Baths:
- 4.00
- MLS#:
- S5109866
- Subdivision:
- Minneola Pine Bluff Ph 03
ADDITIONAL INFORMATION
One or more photo(s) has been virtually staged. NEW PRICE IMPROVEMENT! BRAND NEW INTERIOR & EXTERIOR PAINT! Welcome to the serene Minneola community of Pine Bluff! This stunning 4-bedroom, 3.5-bathroom home is a one-of-a-kind gem with over 3,400 sq. ft. of living space and a PRIVATE POOL. As you walk through the front door the first floor features an open living room & dining room combination. The kitchen with 42” upper cabinets, granite countertops, and a spacious eat-in area that flows seamlessly into the family room, making it perfect for gatherings. From the kitchen sliding glass door, step out to a tranquil pool area that offers a peaceful retreat within your backyard with a new vinyl fence. Enjoy homemade lemonade from your very own lemon tree that produces lemons almost year-round. On the second level, you'll find an oversized primary bedroom with a separate sitting area and a private en-suite bathroom featuring double sink vanities, a garden tub and separate walk-in shower and water closet. Additionally, there are 3 large bedrooms and a versatile landing area that can easily be converted into office space. Enjoy quick access to the turnpike, Hwy 27, and Hwy 50, as well as nearby shopping and dining options. The Clermont National golf course is right down the road and The Clermont Waterfront Park is only a short drive away along with the Central Florida Biking and Walking Trail system. This home is located on a cul-de-sac street and backs to conservation so you can watch many beautiful birds feed throughout the day. It combines luxury, comfort, and convenience in a picturesque setting so don’t miss your opportunity to schedule your private tour of this home!
- Type:
- Single Family
- Sq.Ft.:
- 1,809
- Status:
- Active
- Beds:
- 3
- Lot size:
- 0.37 Acres
- Year built:
- 2004
- Baths:
- 2.00
- MLS#:
- O6229944
- Subdivision:
- Quail Valley Estates
ADDITIONAL INFORMATION
A must see!!!!!! A marvelous craftmanship of a 3-bedroom, 2-bathroom residence, spans 1,809 sq ft and offers peace of mind with its modern construction and thoughtful design. As you approach, you'll be greeted by a beautifully landscaped front lawn. and inviting entrance for you and your guests. Step inside to find two additional bedrooms, each bathed in natural light and offering ample storage space, ensuring comfort and convenience for everyone. The heart of the home boasts an open-concept living room, dining room, and kitchen, designed for seamless interaction and entertainment. Whether you're whipping up a culinary masterpiece in the kitchen, equipped with sleek appliances, elegant crown molding on the cabinetry, and chic design choices, or enjoying a movie night in the living room, this layout ensures you never miss a moment with family and friends. Retreat to the spacious primary bedroom, a true sanctuary featuring a large walk-in closet and a luxurious en-suite bathroom with ample counter space and modern finishes, providing a perfect blend of style and functionality. Step outside to your private oasis and private swimming pool, ideal location for friends and family play and explore. Did i mention the closeness to the theme parks the best of Central Florida's attractions, including lakes, nature parks, excellent shopping, dining, and top-rated schools. This vibrant community offers an array of HOA amenities, ensuring endless fun and relaxation close to home. Don't miss out on this incredible opportunity – schedule your private showing TODAY!!!
- Type:
- Single Family
- Sq.Ft.:
- 1,687
- Status:
- Active
- Beds:
- 3
- Lot size:
- 0.12 Acres
- Year built:
- 2022
- Baths:
- 3.00
- MLS#:
- O6230627
- Subdivision:
- Villages At Minneola Hills Phase 2a
ADDITIONAL INFORMATION
One or more photo(s) has been virtually staged. Look no further, you’ve found it! Welcome to 1679 Bear Mountain Lane! This Endeavor model by Starlight homes was built in 2022 within the incredible master planned community of Hills of Minneola. With just over 1,600 sq ft, you have 3 very nicely sized upstairs bedrooms, 2.5 bathrooms, a 2 car garage, and a complete open concept first floor living space. Upon entering you’ll find yourself in the foyer with a conveniently located storage closet. Down the short hall is a half bathroom before the space opens up to the combined living, dining, and kitchen area. Upstairs you have a cozy landing, perfect for a small desk or comfy chair. The large primary bedroom has a spacious attached bathroom and large walk in closet. Down the open hallway you’ll find two large secondary bedrooms, full bathroom, storage closets, and laundry room. The backyard is an extremely nice size and is a blank canvas awaiting your dream outdoor oasis! Located right across the street is the playground, dog park, and green space. This makes for an incredible front porch view with relaxation and fun literally right outside your door! The K-8 community school is being built and is set to open next year along with the neighborhood’s resort style community pool and amenities center. Close to shopping and access to the turnpike makes this location perfectly situated for convenance and commuting. Not to mention being so close to the upcoming Hills City Center. This complex will house multiple retail shops, restaurants, doctor’s offices, green spaces, Advent Health Hospital and the much anticipated 2nd location of Crooked Can Brewery and Marketplace. This beautiful family home is a must see! Call to schedule your private showing.
- Type:
- Single Family
- Sq.Ft.:
- 3,532
- Status:
- Active
- Beds:
- 5
- Lot size:
- 0.18 Acres
- Year built:
- 2023
- Baths:
- 4.00
- MLS#:
- GC523987
- Subdivision:
- Villages/minneola Hills Ph 1a
ADDITIONAL INFORMATION
Beautiful 5 bedrooms and 4 bathrooms two story home built in 2023 at Minneola Hills. Energy Star certified with builder, over 3500 sq ft under air. Ready for quick occupancy. One bedroom and one Bathroom located downstairs. Loft upstairs, large upstairs laundry room, primary bedroom with separate toilet, walk-in closet, shower, and linen closet. Owner installed new blinds, upgraded kitchen,large fenced back yard. Modern open floor plan house. Easy access to main roads, close to Turnpike entrance, shopping plaza, New to come Advent health hospital, supermarkets, hwy 50, Lake Minneola High School and much more. Community with low HOA. Two picnic pavilions.
$399,000
909 White Oak Way Minneola, FL 34715
- Type:
- Single Family
- Sq.Ft.:
- 2,104
- Status:
- Active
- Beds:
- 3
- Lot size:
- 0.19 Acres
- Year built:
- 2006
- Baths:
- 2.00
- MLS#:
- O6226380
- Subdivision:
- Minneola Highland Oaks Ph 03
ADDITIONAL INFORMATION
Welcome to this beautifully updated home at 909 White Oak in the heart of Minneola, FL. This charming residence features new vinyl flooring throughout, offering both durability and style. The entire home has been freshly painted inside and out, providing a clean and modern aesthetic. Step outside to your private oasis, where you'll find a stunning 16x16 TREX deck, perfect for entertaining or simply enjoying the Florida sunshine. The property also boasts a brand-new roof installed in 2023, ensuring peace of mind for years to come. This home is move-in ready and waiting for you to make it your own. Don't miss the opportunity to own this meticulously maintained gem in a desirable neighborhood. Schedule your private showing today!
$774,900
3500 Haynes Pass Minneola, FL 34715
- Type:
- Single Family
- Sq.Ft.:
- 2,406
- Status:
- Active
- Beds:
- 5
- Lot size:
- 0.24 Acres
- Year built:
- 2024
- Baths:
- 4.00
- MLS#:
- S5107771
- Subdivision:
- Sugarloaf Mountain Unit 2b
ADDITIONAL INFORMATION
One or more photo(s) has been virtually staged. Under Construction. Beautiful new home under construction enjoy Country living in beautiful Sugarloaf Mountain in a private gated community, just minutes away from Orlando and its attractions. This property is located near the turnpike for an easy commute to Orlando and seeing all the attractions. It is approximately 42 minutes driving distance to Disney—35 minutes from Downtown Orlando via the Florida Turnpike. Green Mountain Scenic Overlook and Trailhead are just 3 minutes driving distance and 1.2 miles walking distance from the property. Enjoy country living and the beautiful view One of the most prominent Private schools on the US Eastern seaboard is located 7 minutes away. One of Central Florida's most exclusive golf communities with residents with global wealth is also in the immediate area 9 minutes away. You have all those extreme points, Mountains, Wealth, Exclusive Private Schools, Privacy, rolling hills, and usually, the worst crime is cow tipping a nickname for the area. That becomes the most desired place on earth where luxury becomes nature or the highest level of quality of life.
- Type:
- Single Family
- Sq.Ft.:
- 2,386
- Status:
- Active
- Beds:
- 4
- Lot size:
- 0.22 Acres
- Year built:
- 2004
- Baths:
- 2.00
- MLS#:
- O6223353
- Subdivision:
- Minneola Highland Oaks Ph 02 Lt 01 Pb 52
ADDITIONAL INFORMATION
REDUCED $10,000.00. PRICED LOWEST PER SQ FT IN THE NEIGHBORHOOD. With over 2300 sq feet of living area, this home is priced below market, hurry will not last long. This bright and inviting 4 Bedrooms, two bath home is spacious for a large or growing family. Kitchen has breakfast bar and dinette with an excellent Split floor plan and ample room sizes. Highland Oaks is located in the rapidly growing Clermont community with all amenities close by. Some private mortgage could be available for this property, contact Agent.
- Type:
- Single Family
- Sq.Ft.:
- 1,549
- Status:
- Active
- Beds:
- 3
- Lot size:
- 0.18 Acres
- Baths:
- 2.00
- MLS#:
- W7866634
- Subdivision:
- Overlook At Grassy Lake
ADDITIONAL INFORMATION
Pre-Construction. To be built. Welcome home to Overlook at Grassy Lake, located in the charming city of Minneola, just one mile to the Turnpike and the area’s best shopping, dining, and entertainment. Minneola has a wide variety of outdoor recreation, including Lake Hiawatha Preserve, Minneola Sports Complex, and more, only 10 minutes away. Our amenity center was built with you in mind featuring a resort-style pool and cabana, the perfect place to relax. You’ll appreciate our outdoor space that the whole family can enjoy, including a tot lot for the kids. Our private homesites feature options for pond and nature views, with no rear neighbors - the perfect backdrop for your outdoor oasis. Build an outdoor kitchen, entertaining space, or a fire pit – the opportunities are endless. Make it your own with our professionally-designed interior palettes and customize your flex space; perfect for a home office, extra bedroom, or second living area – the choice is yours. The Adeline single-family home is the next level of great living. Enter through your inviting front porch or attached 2-car garage into the large foyer. Inside, laughter comes from the spacious great room, the heart of your home. Your adjoining gourmet kitchen, with large center island and connected dining space, can flow seamlessly outside to an optional lanai. After you’ve relaxed with loved ones, let them retreat to either of 2 bedrooms while you recharge in your main-level owner’s suite with its dual vanity bath and expansive walk-in closet. All Ryan Homes now include WIFI-enabled garage opener and Ecobee thermostat. **Closing cost assistance is available with use of Builder’s affiliated lender**. DISCLAIMER: Prices, financing, promotion, and offers subject to change without notice. Offer valid on new sales only. See Community Sales and Marketing Representative for details. Promotions cannot be combined with any other offer. All uploaded photos are stock photos of this floor plan. Actual home may differ from photos.

Minneola Real Estate
The median home value in Minneola, FL is $520,000. This is higher than the county median home value of $358,200. The national median home value is $338,100. The average price of homes sold in Minneola, FL is $520,000. Approximately 65.7% of Minneola homes are owned, compared to 31.37% rented, while 2.94% are vacant. Minneola real estate listings include condos, townhomes, and single family homes for sale. Commercial properties are also available. If you see a property you’re interested in, contact a Minneola real estate agent to arrange a tour today!
Minneola, Florida has a population of 13,709. Minneola is more family-centric than the surrounding county with 42.81% of the households containing married families with children. The county average for households married with children is 23.98%.
The median household income in Minneola, Florida is $85,536. The median household income for the surrounding county is $60,013 compared to the national median of $69,021. The median age of people living in Minneola is 36.9 years.
Minneola Weather
The average high temperature in July is 92.1 degrees, with an average low temperature in January of 46.2 degrees. The average rainfall is approximately 51.5 inches per year, with 0 inches of snow per year.
