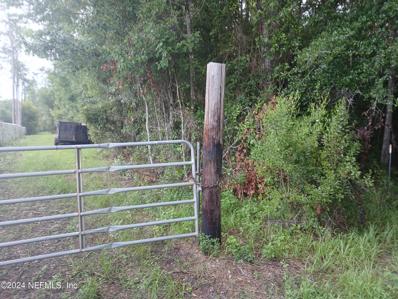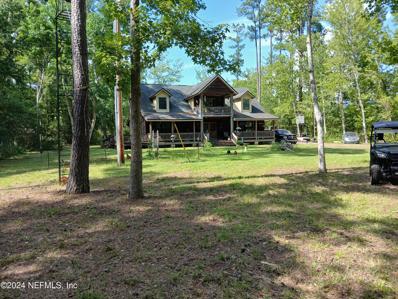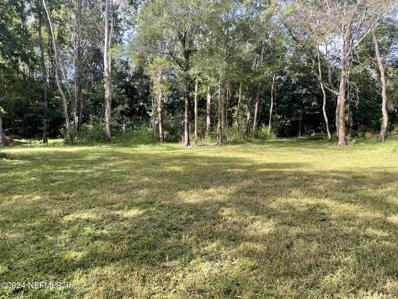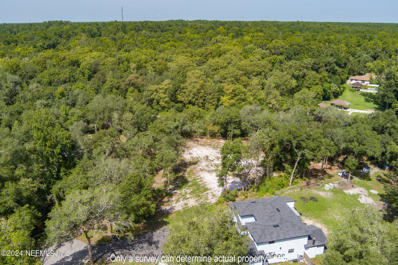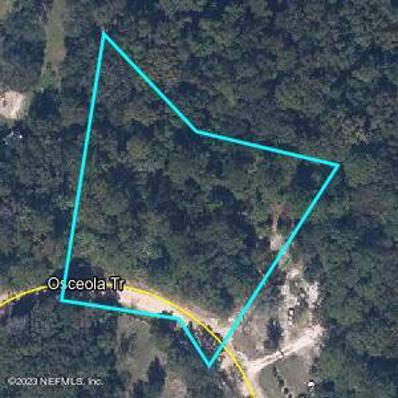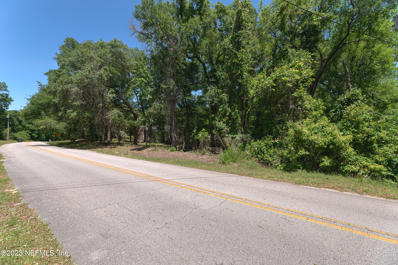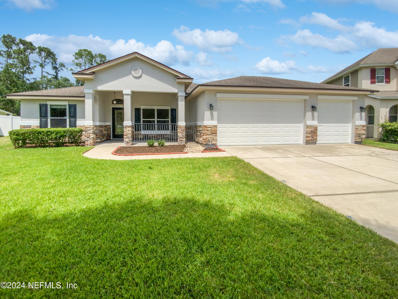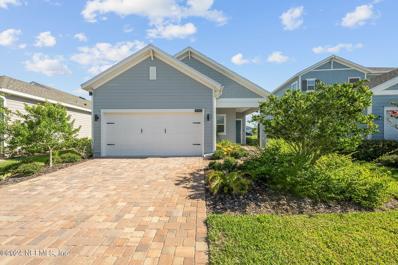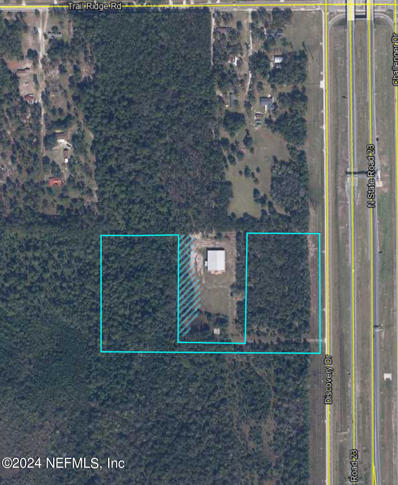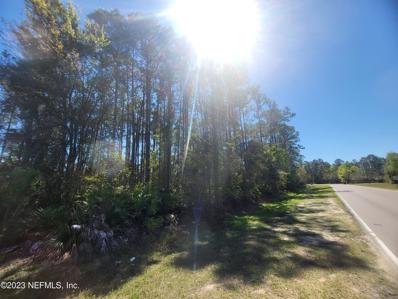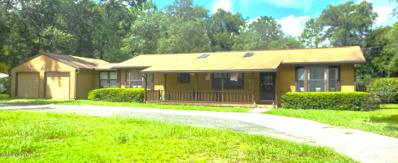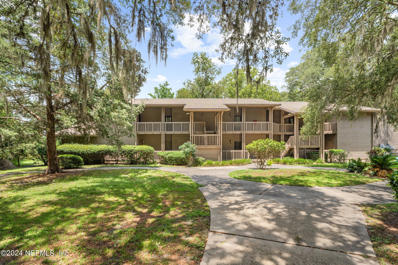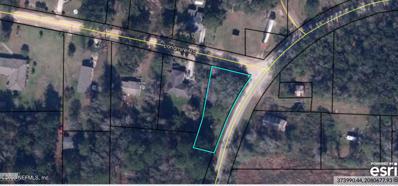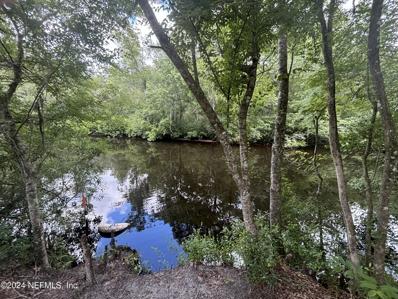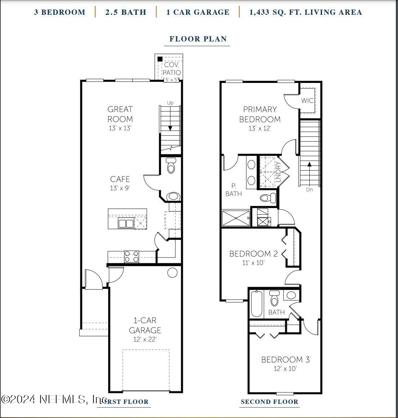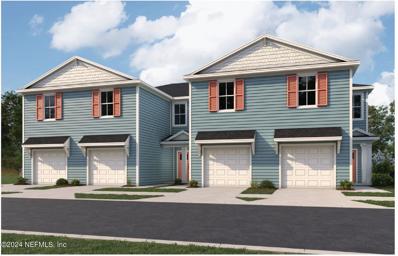Middleburg FL Homes for Rent
- Type:
- Single Family
- Sq.Ft.:
- 3,047
- Status:
- Active
- Beds:
- 4
- Lot size:
- 0.15 Acres
- Year built:
- 2022
- Baths:
- 3.00
- MLS#:
- 2039460
- Subdivision:
- Greyhawk
ADDITIONAL INFORMATION
MOTIVATED SELLER! OFFERING $10,000 towards buyer's pre-paids, buy-down, or closing costs with an acceptable offer! HAVE ALL OF YOUR CLOSING COST COVERED WHEN YOU USE OUR PREFERRED LENDER!!! Enjoy an ASSUMABLE 3% FHA/Conventional Loan! This stunning 2-story home on a premium lot in Oakleaf features over $70K in upgrades and model home finishes. The gourmet kitchen boasts quartz countertops and a gas range, ideal for cooking enthusiasts. With 4 bedrooms and 3 full baths, including a convenient first-floor bedroom and bath, this home is perfect for guests or rentals. The master suite features a custom walk-in closet and a luxurious bathroom. Entertain on the oversized covered patio overlooking serene waterfront views. This home blends design and functionality, perfect for modern living in a prestigious neighborhood.
- Type:
- Townhouse
- Sq.Ft.:
- n/a
- Status:
- Active
- Beds:
- 3
- Year built:
- 2024
- Baths:
- 3.00
- MLS#:
- 2039212
- Subdivision:
- Kindle Wood
ADDITIONAL INFORMATION
End Unit!!! Welcome to Middleburg, Florida! We are proud to build beautiful open concept townhomes with smart energy-efficient features at a great price in Kindlewood Forest. Townhomes are thoughtfully designed with an attached garage and 2 and 3 bedroom plans to choose from. Located minutes from rapidly-expanding Oakleaf Plantation, residents will enjoy all of the convenience of having fantastic shopping and dining at the Oakleaf Town Center with quick interstate access to Jacksonville and surrounding areas. You will never be too far from home with Home Is Connected®. Your new home comes with an industry-leading suite of smart home products that keep you connected with the people and place you value most.
Open House:
Tuesday, 12/24 1:00-4:00PM
- Type:
- Townhouse
- Sq.Ft.:
- n/a
- Status:
- Active
- Beds:
- 3
- Year built:
- 2024
- Baths:
- 3.00
- MLS#:
- 2039186
- Subdivision:
- Kindle Wood
ADDITIONAL INFORMATION
End Unit!!! Welcome to Middleburg, Florida! We are proud to build beautiful open concept townhomes with smart energy-efficient features at a great price in Kindlewood Forest. Townhomes are thoughtfully designed with an attached garage and 2 and 3 bedroom plans to choose from. Located minutes from rapidly-expanding Oakleaf Plantation, residents will enjoy all of the convenience of having fantastic shopping and dining at the Oakleaf Town Center with quick interstate access to Jacksonville and surrounding areas. You will never be too far from home with Home Is Connected®. Your new home comes with an industry-leading suite of smart home products that keep you connected with the people and place you value most.
- Type:
- Townhouse
- Sq.Ft.:
- n/a
- Status:
- Active
- Beds:
- 2
- Year built:
- 2024
- Baths:
- 3.00
- MLS#:
- 2039150
- Subdivision:
- Corsair
ADDITIONAL INFORMATION
Amazing value, great location! Corsair is a townhome community located minutes from the Oakleaf Town Center. Located nearby the First Coast Expressway, residents will have quick interstate access while enjoying quaint Middleburg living. Two-story floorplans offer an open concept design, perfect for hosting family and friends. Features include modern finishes and well-appointed kitchens. Plus, an attached garage is included! You will never be too far from home with Home Is Connected®. Your new home comes with an industry-leading suite of smart home products that keep you connected with the people and place you value most.
- Type:
- Land
- Sq.Ft.:
- n/a
- Status:
- Active
- Beds:
- n/a
- Lot size:
- 6 Acres
- Baths:
- MLS#:
- 2038958
- Subdivision:
- Metes & Bounds
ADDITIONAL INFORMATION
A unique opportunity to own both sides of a navigable waterway, Little Black Creek, that could take you around the world. This offering is for a 6 acre piece of land being split out of a 20 acre parcel. Own true privacy and navigability, yet remain near civilization and amenities. The western portion of the lot is land locked and accessible by crossing the creek. Electric lines pass along the Eastern side of the property.
- Type:
- Single Family
- Sq.Ft.:
- 4,088
- Status:
- Active
- Beds:
- 4
- Lot size:
- 0.75 Acres
- Year built:
- 1996
- Baths:
- 3.00
- MLS#:
- 2038940
- Subdivision:
- Tara
ADDITIONAL INFORMATION
Incredible location with large rustic cedar lapped home with wraparound porch. This is a rare opportunity to live like you're in the country and still have multiple shops, stores, and restaurants within easy walking distance. This home offers a massive kitchen with granite counters, formal dining area, lofted den with stone fireplace, a full bedroom and bath downstairs, master with large bathroom , closet, and covered veranda upstairs. Yellow pine tongue and groove interior give this home the feel of a mountain chalet. This home needs some carpentry work, but has huge potential. The large homesite is to be split from the current 5 acre parcel that it currently sits on. The entire 5 acre parcel with home is listed separately fro $950,000. With the growth underway in this area, the upside potential of this property is huge. Roof, kitchen and bathroom are recently updated.
- Type:
- Land
- Sq.Ft.:
- n/a
- Status:
- Active
- Beds:
- n/a
- Lot size:
- 4.23 Acres
- Baths:
- MLS#:
- 2038719
- Subdivision:
- Metes & Bounds
ADDITIONAL INFORMATION
If you have been looking for secluded vacant land close to town to build your dream home, you will want to check out this beautiful land. With over 4 acres of mostly wooded land, you have the option to do some more clearing or leave the woods for exploration and added privacy. Located on a paved road you won't need to worry about rough back roads to take you home. No mobile homes are allowed in this area. The property is also buildable per Clay County and it is not in a floodplain. See the survey for lot dimensions.
- Type:
- Land
- Sq.Ft.:
- n/a
- Status:
- Active
- Beds:
- n/a
- Lot size:
- 1.45 Acres
- Baths:
- MLS#:
- 2038666
- Subdivision:
- Sandy Run
ADDITIONAL INFORMATION
With over 200 feet of waterfront, this lot is the perfect place to build your dream home! Located on a point in the South Prong of Black Creek, the location is amazing. Mobile Homes not allowed. Survey attached under Documents. Lot has been partially cleared and is easy to walk.
- Type:
- Land
- Sq.Ft.:
- n/a
- Status:
- Active
- Beds:
- n/a
- Lot size:
- 1.41 Acres
- Baths:
- MLS#:
- 1253884
- Subdivision:
- Osceola Forest
ADDITIONAL INFORMATION
This 1.41 acre parcel is your opportunity to build the home or to invest. WELL AND SEPTIC SYSTEM INSTALLED. Just a few minutes from major roads and businesses Sold 'as-is.' **** Buyer and buyer's agent to do own due diligence and hold seller harmless.**** **MOTIVATED SELLER***
- Type:
- Single Family
- Sq.Ft.:
- n/a
- Status:
- Active
- Beds:
- 4
- Lot size:
- 0.15 Acres
- Year built:
- 2017
- Baths:
- 3.00
- MLS#:
- 2038288
- Subdivision:
- Angora Bay
ADDITIONAL INFORMATION
***PRICE REDUCTION*** This gorgeous 2-story home, located in the desirable Angora Bay community, offers 4 bedrooms and 3 bathrooms. It features fresh interior paint throughout, brand new carpet in the loft, all bedrooms, and stairs. Downstairs boasts tile floors throughout the formal living areas, kitchen, family room, hallways, breakfast nook, and dining room. The gourmet kitchen includes high-quality cabinetry, stainless steel appliances, and granite countertops. The master suite provides a walk-in closet, dual sinks, a soaker tub, and a separate shower. This home is move-in ready, with a front porch for relaxing and a covered back patio with pond views. It's perfectly situated close to shopping and dining in Fleming Island and Orange Park. ***OPEN HOUSE*** 12/15/2024 2:00 p.m. - 4:00 p.m.
- Type:
- Land
- Sq.Ft.:
- n/a
- Status:
- Active
- Beds:
- n/a
- Lot size:
- 3 Acres
- Baths:
- MLS#:
- 1225414
- Subdivision:
- Black Creek Park
ADDITIONAL INFORMATION
Beautiful lot on the South Prong of Black Creek in a well established neighborhood. Vegetation is thick , bring boots to walk property.
- Type:
- Single Family
- Sq.Ft.:
- n/a
- Status:
- Active
- Beds:
- 4
- Lot size:
- 0.31 Acres
- Year built:
- 2011
- Baths:
- 2.00
- MLS#:
- 2037963
- Subdivision:
- Pine Ridge Acres
ADDITIONAL INFORMATION
Discover quality craftsmanship in this 4Bed/2Bath Home, designed with modern living in mind. The open floor plan seamlessly connects spaces, while the gourmet kitchen steals the show with its double oven, cooktop, and Walk-in pantry. Granite countertops and a large breakfast bar add elegance and functionality. The spacious primary bedroom boasts an ensuite bathroom featuring double vanities, a large shower, and a luxurious soaking tub. Step outside to enjoy your private oasis in the fenced backyard, perfect for relaxation or entertaining. Three car garage and large work shed allows for ample storage. This home offers comfort and style in a peaceful environment.
- Type:
- Single Family
- Sq.Ft.:
- n/a
- Status:
- Active
- Beds:
- 3
- Lot size:
- 0.18 Acres
- Year built:
- 2022
- Baths:
- 3.00
- MLS#:
- 2037903
- Subdivision:
- Greyhawk
ADDITIONAL INFORMATION
Beautiful, 3 bed plus den/ 2.5 bath, almost brand new home, located in a highly desirable Greyhawk neighborhood-with amazing amenities- is ready for new Owners! Approaching the home one can be drawn by the exquisite brick driveway and immaculate landscape. Stepping inside you will be welcomed by an abundance of natural light, modern finishes and a spacious design. The kitchen offers modern, dark colored cabinets that are beautifully highlighted by the light countertops, ceiling can lights and light ceramic titles. Enjoy the ample cabinet space, kitchen island with a breakfast bar, a pantry and all stainless steel appliances. The bathrooms offer his/her vanity, beautifully tiled finishes and the clean modern design- apparent throughout the home. Owners can enjoy spacious bedrooms and walk-in closets. It will be easy to enjoy the views of the oversized backyard under a grand screened-in porch, complete with a brick patio and a ceiling fan. Many smart home features including: irrigation system, main shut off valve, thermostats (2), fire and carbon monoxide detectors. Motion sensors and 3 cameras. The house has 2 separate thermostats. Current owners installed modern shower heads and dinning room chandelier. Residents of Grayhaw can enjoy some incredible amenities this community offers: Pool, Fitness Center, Sports Courts & Playground! Enjoy being near Shopping and Dining!
- Type:
- Land
- Sq.Ft.:
- n/a
- Status:
- Active
- Beds:
- n/a
- Lot size:
- 14.76 Acres
- Baths:
- MLS#:
- 2037837
- Subdivision:
- Trail Ridge
ADDITIONAL INFORMATION
Possible Development Land in the Branan Field PUD in Clay County, Florida (Middleburg/Orange Park) that fronts onto Discovery Road & the new First Coast Expressway. This property is perfect for a flex-warehouse, possible townhouses, apartments, single family, storage units. RV-Boat Storage or mixed uses - all subject to zoning, of course. Great accessibility, visibility & in a fast growing area. Wetland maps & Gopher Tortoise information is in the documents. Gopher Tortoises could possibly be relocated on site at a vastly reduced cost. Seller has taken this into account in the pricing. Wetlands may have substantial tax benefits in a mitigation bank or conservation easement scenario. The majority of the upland acres (7.78 Acres) have direct access from Discovery Road with utilities available near the property. Buyer should verify end use needs and possibilities.
- Type:
- Land
- Sq.Ft.:
- n/a
- Status:
- Active
- Beds:
- n/a
- Lot size:
- 1 Acres
- Baths:
- MLS#:
- 2036990
- Subdivision:
- Metes & Bounds
ADDITIONAL INFORMATION
Great location undeveloped land 1 acre on state rd 218 near 21
- Type:
- Other
- Sq.Ft.:
- n/a
- Status:
- Active
- Beds:
- 3
- Lot size:
- 2.02 Acres
- Year built:
- 2024
- Baths:
- 2.00
- MLS#:
- 2025568
- Subdivision:
- Middleburg
ADDITIONAL INFORMATION
Brand new MFH on 2+ acres. Very private lot with room for garden, big boy toys & animals. The home is all sheet rocked & has big GR with formal DR. & open kitchen with island. The refrigerator has ice-maker & water in door plus surrounded by pantry space. There is a microwave & smooth top range & plenty of counter space. Big inside laundry room off kitchen with door going to spacious yard. The Master suite has double vanities & big shower with seat. An enormous walk in closet with it's own window. The other BRs are on opposite end of home a share a nice Bathroom also. Two of the other BRs both have walk in closets which gives every one tons of storage. This home will not last long in popular Middleburg at this price & it can go FHA, VA COnv. & USDA. Also comes with a one year warranty. Home has power & is now ready for occupancy.
- Type:
- Single Family
- Sq.Ft.:
- n/a
- Status:
- Active
- Beds:
- 3
- Lot size:
- 1.14 Acres
- Year built:
- 1979
- Baths:
- 2.00
- MLS#:
- 2035386
- Subdivision:
- Black Creek Area
ADDITIONAL INFORMATION
HOA free! This beautiful piece of property, lovingly cared for by one family, pool home in the Black Creek community checks all of your boxes! You will love pulling into your circular driveway leading to the large 2 car garage and this spacious home. The expansive living room with a stone fireplace is sure to impress. But that's just the beginning! The large primary bedroom and bath is off to the right. A kitchen that is big enough for the family to hang around and gather to cook and then eat in the formal dining room! Natural light comes in through skylights. Or enjoy casual meals in the kitchen! Another flex room from DR to garage. There are two more bedrooms, another bath, a large flex room with built in storage and then the screened porch overlooking the pool! Over 1 acre to enjoy! Once you get to the back, you have 2 large wooden sheds and a metal shed for all of your outdoor needs and workplaces! Don't miss out on this home, you will not be disappointed!
- Type:
- Single Family
- Sq.Ft.:
- n/a
- Status:
- Active
- Beds:
- 4
- Lot size:
- 1.36 Acres
- Year built:
- 1991
- Baths:
- 3.00
- MLS#:
- 2035297
- Subdivision:
- Black Creek Park
ADDITIONAL INFORMATION
Elegant. Classic. This split 4 bedroom 3 bath brick home sits back on a hill on approx 1.36 acres with fruit trees. French doors open into foyer, then grand living room. Great for entertaining! Fireplace is electric or wood. Remodeled kitchen is beautiful with granite countertops! Breakfast dining off kitchen along with a formal dining room off opposite end. Dual zoned water heaters. Master with jacuzzi type tub and a separate shower. Walk-in closets. Roof (Architectural shingles) and A/C are 7 yrs. Well pump bladder 2 yrs. Two car garage. Also a carport connects two sheds (Sheds need TLC). VOLUNTARY HOA-$20/yr used for cookouts.
- Type:
- Other
- Sq.Ft.:
- n/a
- Status:
- Active
- Beds:
- 3
- Lot size:
- 1.29 Acres
- Year built:
- 1981
- Baths:
- 2.00
- MLS#:
- 2035246
- Subdivision:
- Mimosa Creek Acres
ADDITIONAL INFORMATION
BEAUTIFULLY REHABBED 3/2 BONUS ROOM OR CAN BE A 4TH BEDROOM... RENOVATIONS COMPLETE SELLERS MAY CONTRIBUTE TOWARDS BUYERS CLOSING COSTS..... THE UPGRADES MUST SEE TO APPRECIATE.. OWNER IS A LIC REAL ESTATE AGENT......
- Type:
- Condo
- Sq.Ft.:
- n/a
- Status:
- Active
- Beds:
- 1
- Lot size:
- 0.01 Acres
- Year built:
- 1984
- Baths:
- 1.00
- MLS#:
- 2031969
- Subdivision:
- The Ravines
ADDITIONAL INFORMATION
Welcome to The Ravines, a prestigious gated community offering 24-hour manned security for your peace of mind. This stunning 1-bedroom, 1-bathroom condo is updated and move-in ready, providing a perfect blend of comfort and modern style. Step into a bright and airy living space featuring contemporary finishes and thoughtful updates throughout. The open-concept layout seamlessly connects the living area to a sleek kitchen, perfect for entertaining or enjoying a quiet meal at home. The spacious bedroom offers a tranquil retreat with ample storage, while the updated bathroom boasts stylish fixtures and finishes. Enjoy the convenience of living in a well-maintained community! Don't miss the opportunity to make this beautiful condo your new home. Schedule a viewing today and experience the best of The Ravines.
- Type:
- Land
- Sq.Ft.:
- n/a
- Status:
- Active
- Beds:
- n/a
- Lot size:
- 0.78 Acres
- Baths:
- MLS#:
- 1209727
- Subdivision:
- Middleburg
ADDITIONAL INFORMATION
Close to major highways, shopping, restaurants and ''A'' rated schools. Build your dream home on this great corner lot and location. Permits ready, home design available. Beautiful mature oak tree on one side of property. Well and septic.Seller is licensed real estate broker. Permits ready to build 1658 sq ft 3 bedroom 2 bath 2 car garage two story beautiful new home . Property being sold with building permits NO HOA, NO CDD FEES Perm Construction loan available preferred lender information available
- Type:
- Land
- Sq.Ft.:
- n/a
- Status:
- Active
- Beds:
- n/a
- Lot size:
- 0.98 Acres
- Baths:
- MLS#:
- 2034984
- Subdivision:
- Black Creek Shores
ADDITIONAL INFORMATION
FISH ON!!! Absolutely stunning view ON Black Creek. Fully cleared. Beautiful palms. Seller was setting it up to build a beautiful home, then decided to build elsewhere. Power pole & well on site but not turned on. Buyers to perform all due diligence for future intended use. Per GCS, FEMA is very possibly lifting the insurance ban that's been around since Hurricane Irma in about a month. So bring your floorplans to GCS to build your home, very shortly.
- Type:
- Townhouse
- Sq.Ft.:
- n/a
- Status:
- Active
- Beds:
- 3
- Year built:
- 2024
- Baths:
- 3.00
- MLS#:
- 2034926
- Subdivision:
- Atlantis Point
ADDITIONAL INFORMATION
*Sample Image* Welcome to the Cayman! This stunning 2-story townhome boasts 3 spacious bedrooms and 2.5 bathrooms. The open-concept main floor features a modern kitchen with stainless steel appliances, Quartz countertops, and an island, seamlessly flowing into the dining and living areas—ideal for entertaining. Upstairs, the primary offers a walk-in closet and an en-suite bath with dual vanities. Two additional bedrooms and a full bath provide ample space for family or guests. Enjoy outdoor Florida living on the covered patio where you have a pond or woodland view. Conveniently located near St. Vincent's Hospital, shopping, dining, and top-rated schools, this townhome is a perfect blend of style, comfort, and convenience. Don't miss out—schedule your showing today!
$304,000
3467 Lynn Court Middleburg, FL 32068
- Type:
- Single Family
- Sq.Ft.:
- n/a
- Status:
- Active
- Beds:
- 4
- Lot size:
- 0.14 Acres
- Year built:
- 2020
- Baths:
- 2.00
- MLS#:
- 2034874
- Subdivision:
- Cameron Oaks
ADDITIONAL INFORMATION
Welcome to your dream home where modern features blend seamlessly with an atmosphere of warmth and convenience. The neutral color paint scheme sets a tranquil tone throughout the space, complementing any decor style effortlessly. The kitchen is the heart of this home, boasting standout features such as a center island that doubles as ample workspace for your culinary endeavors. Adding to the kitchen's appeal, all stainless steel appliances bring a touch of sophistication and practicality. The primary bathroom is a masterpiece of design, featuring a double sink arrangement that caters to busy morning routines with ease and elegance. Step outside to the patio, a tranquil space perfect for relaxation and unwinding. Whether you're enjoying a morning coffee or hosting an alfresco dinner this outdoor area provides a peaceful retreat from the hustle and bustle of daily life. In this magnificent home, every detail has been meticulously designed and lovingly, offering a wonderful lifestyle.
- Type:
- Townhouse
- Sq.Ft.:
- n/a
- Status:
- Active
- Beds:
- 3
- Year built:
- 2024
- Baths:
- 3.00
- MLS#:
- 2034776
- Subdivision:
- Atlantis Point
ADDITIONAL INFORMATION
*Sample Image* Welcome to the Cayman! This stunning 2-story townhome boasts 3 spacious bedrooms and 2.5 bathrooms. The open-concept main floor features a modern kitchen with stainless steel appliances, Quartz countertops, and an island, seamlessly flowing into the dining and living areas—ideal for entertaining. Upstairs, the primary offers a walk-in closet and an en-suite bath with dual vanities. Two additional bedrooms and a full bath provide ample space for family or guests. Enjoy outdoor Florida living on the covered patio where you have a pond or woodland view. Conveniently located near St. Vincent's Hospital, shopping, dining, and top-rated schools, this townhome is a perfect blend of style, comfort, and convenience. Don't miss out—schedule your showing today!

Middleburg Real Estate
The median home value in Middleburg, FL is $327,100. This is higher than the county median home value of $319,400. The national median home value is $338,100. The average price of homes sold in Middleburg, FL is $327,100. Approximately 75.84% of Middleburg homes are owned, compared to 13.46% rented, while 10.7% are vacant. Middleburg real estate listings include condos, townhomes, and single family homes for sale. Commercial properties are also available. If you see a property you’re interested in, contact a Middleburg real estate agent to arrange a tour today!
Middleburg, Florida 32068 has a population of 12,127. Middleburg 32068 is more family-centric than the surrounding county with 33.23% of the households containing married families with children. The county average for households married with children is 32.8%.
The median household income in Middleburg, Florida 32068 is $63,198. The median household income for the surrounding county is $74,059 compared to the national median of $69,021. The median age of people living in Middleburg 32068 is 43.3 years.
Middleburg Weather
The average high temperature in July is 92.1 degrees, with an average low temperature in January of 41.3 degrees. The average rainfall is approximately 50.9 inches per year, with 0 inches of snow per year.




