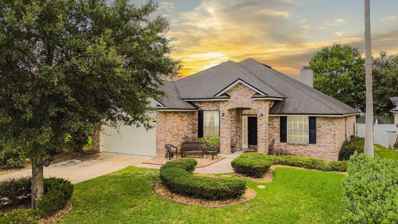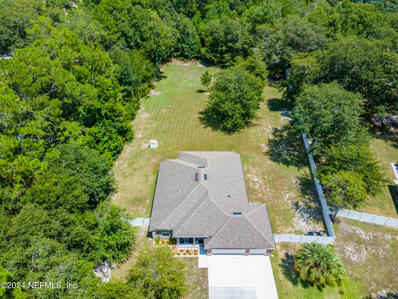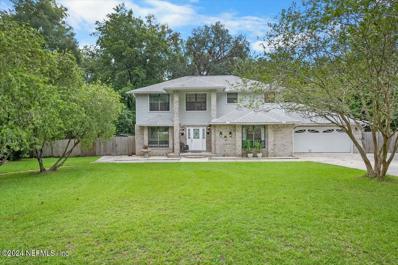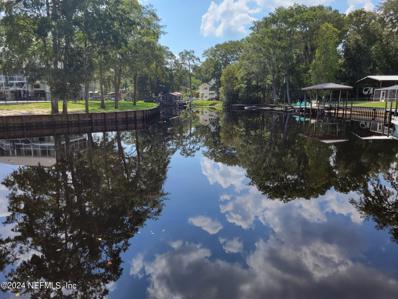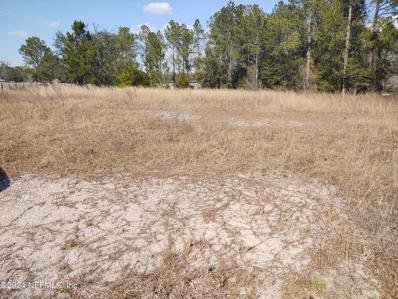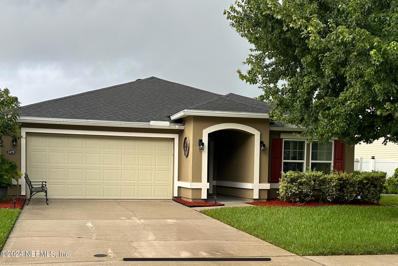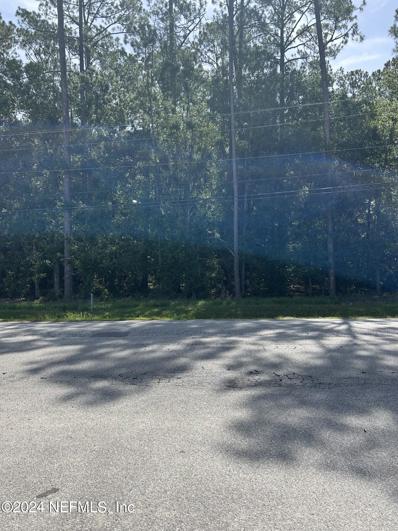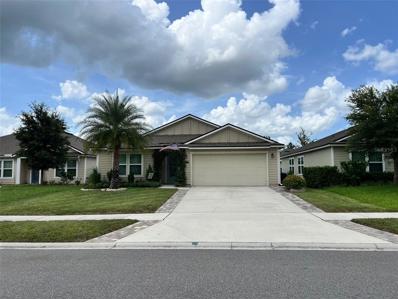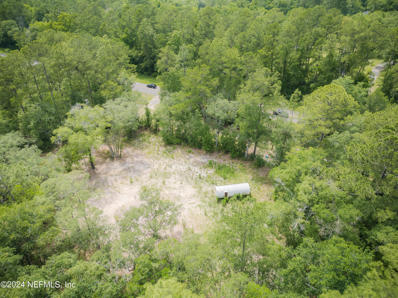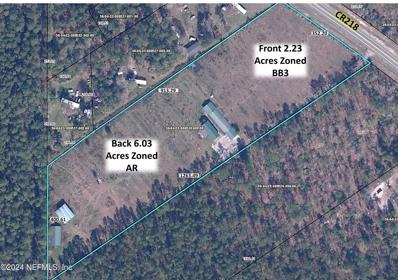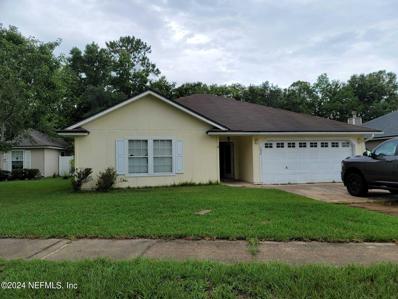Middleburg FL Homes for Rent
$349,000
904 RAINDROP LN Middleburg, FL 32068
- Type:
- Other
- Sq.Ft.:
- 2,002
- Status:
- Active
- Beds:
- 3
- Lot size:
- 0.16 Acres
- Year built:
- 2007
- Baths:
- 2.00
- MLS#:
- 243940
- Subdivision:
- Two Creeks
ADDITIONAL INFORMATION
Welcome to this inviting brick ranch style home offering a comforting homey feel. Step inside to discover an inviting open floor plan with split bedrooms and soaring vaulted ceilings that create a bright and airy atmosphere. The spacious kitchen is ideal for both everyday living and entertaining, featuring ample cabinetry and counter space. The primary suite offers a serene retreat with a generous walk-in closet and a private en-suite bathroom. Three additional bedrooms ensure plenty of room for family, guests, a home office, or an in-home gym. Enjoy the convenience of a thoughtfully designed layout The fenced backyard offers a perfect space for outdoor activities and relaxation. Donâ??t miss the opportunity to make this lovely property your own!
- Type:
- Townhouse
- Sq.Ft.:
- n/a
- Status:
- Active
- Beds:
- 2
- Year built:
- 2024
- Baths:
- 3.00
- MLS#:
- 2043613
- Subdivision:
- Kindle Wood
ADDITIONAL INFORMATION
Welcome to Middleburg, Florida! We are proud to build beautiful open concept townhomes with smart energy-efficient features at a great price in Kindlewood Forest. Townhomes are thoughtfully designed with an attached garage and 2 and 3 bedroom plans to choose from. Located minutes from rapidly-expanding Oakleaf Plantation, residents will enjoy all of the convenience of having fantastic shopping and dining at the Oakleaf Town Center with quick interstate access to Jacksonville and surrounding areas. You will never be too far from home with Home Is Connected®. Your new home comes with an industry-leading suite of smart home products that keep you connected with the people and place you value most.
- Type:
- Townhouse
- Sq.Ft.:
- n/a
- Status:
- Active
- Beds:
- 2
- Year built:
- 2024
- Baths:
- 3.00
- MLS#:
- 2043611
- Subdivision:
- Kindle Wood
ADDITIONAL INFORMATION
Welcome to Middleburg, Florida! We are proud to build beautiful open concept townhomes with smart energy-efficient features at a great price in Kindlewood Forest. Townhomes are thoughtfully designed with an attached garage and 2 and 3 bedroom plans to choose from. Located minutes from rapidly-expanding Oakleaf Plantation, residents will enjoy all of the convenience of having fantastic shopping and dining at the Oakleaf Town Center with quick interstate access to Jacksonville and surrounding areas. You will never be too far from home with Home Is Connected®. Your new home comes with an industry-leading suite of smart home products that keep you connected with the people and place you value most.
- Type:
- Single Family
- Sq.Ft.:
- n/a
- Status:
- Active
- Beds:
- 4
- Lot size:
- 1.32 Acres
- Year built:
- 2018
- Baths:
- 3.00
- MLS#:
- 2043583
- Subdivision:
- Foxmeadow
ADDITIONAL INFORMATION
Welcome to the sought-after Foxmeadow community! This inviting 4 bed, 3 bath home boasts a spacious 3 car garage, situated on 1.3 acres of land. The home is thoughtfully designed with a 3-way split layout, to ensure privacy for all. The 4th bedroom, complete with an en-suite bathroom, offers an ideal space for an office or a play room. The open floor plan boasts vaulted ceilings, creating an airy atmosphere. The kitchen overlooks the family room and is equipped with a reverse osmosis water system, double ovens, soft-close solid wood cabinets, and granite countertops. Luxury vinyl plank flooring runs throughout the home, adding durability and style. The expansive owner's suite impresses with double trey ceilings and a large walk-in closet. The garage is outfitted with a durable Floortex Coating and rail system organizers for storage and organization. Additional features include an RV hook-up, pre-wiring for a generator, gutters, custom built rolling gate, and new well system.
- Type:
- Single Family
- Sq.Ft.:
- n/a
- Status:
- Active
- Beds:
- 3
- Lot size:
- 0.36 Acres
- Year built:
- 1988
- Baths:
- 2.00
- MLS#:
- 2043502
- Subdivision:
- Black Creek Shores
ADDITIONAL INFORMATION
PRICE REDUCTION with Motivated Sellers! A complete boaters dream, welcome to your Waterfront Oasis! Navigable water with access to Black creek, St. Johns river and easy access to downtown Jacksonville to the ocean. This gourgeous house boast designer style rooms and office where you can easily transform yourself after a busy work day. Come inside and enjoy a spacious living room, highlighted by a cozy fireplace for those cold winter nights. High vaulted ceilings offer a spacious feel to this charming home and with a fully sprayed in insulated attic reduces electric bills considerably, and low homeowners and flood insurance payments. Surrounded by vacant property making for room for expansion should you desire to expand upon property.
- Type:
- Single Family
- Sq.Ft.:
- n/a
- Status:
- Active
- Beds:
- 3
- Lot size:
- 2.15 Acres
- Year built:
- 1997
- Baths:
- 3.00
- MLS#:
- 2042042
- Subdivision:
- Black Creek Park
ADDITIONAL INFORMATION
Charming 3bed/3bath home set on 2.15 peaceful acres in a well-established neighborhood. This property welcomes you with a cozy front porch and an airy, light-filled foyer that features a striking staircase. The kitchen is equipped with granite countertops, a casual dining area, a sink with a view, a spacious pantry, and a gas stove. Enjoy meals in the formal dining room, which flows seamlessly into the living room where a gas fireplace adds a warm touch. The first floor offers a bedroom and a full bathroom, while the upper level hosts two additional bedrooms, each with its own bathroom. The primary bedroom includes a double vanity, a garden tub, a glass-enclosed shower, and a large walk-in closet. Outside, you'll appreciate the expansive covered back porch, extended driveway, and fenced yard—perfect for outdoor enjoyment and RV parking. Follow the cut trail to your own river access.
- Type:
- Single Family
- Sq.Ft.:
- n/a
- Status:
- Active
- Beds:
- 4
- Lot size:
- 1.4 Acres
- Year built:
- 2004
- Baths:
- 2.00
- MLS#:
- 2043209
- Subdivision:
- Black Creek Park
ADDITIONAL INFORMATION
Welcome to this beautifully updated home. The interior boasts a fresh coat of neutral color paint, providing a serene and modern ambiance. The kitchen is fully equipped with all new stainless steel appliances, ready for your culinary adventures. The home has also undergone partial flooring replacement, adding to the freshness of the property. Outside, enjoy the convenience of a storage shed and the leisure of a deck, perfect for relaxing or entertaining. The home is also topped with a new roof, ensuring your peace of mind. Come explore the comfort and elegance this home has to offer.
- Type:
- Single Family
- Sq.Ft.:
- n/a
- Status:
- Active
- Beds:
- 3
- Lot size:
- 0.34 Acres
- Year built:
- 1993
- Baths:
- 2.00
- MLS#:
- 2043055
- Subdivision:
- Villages Of Fireside
ADDITIONAL INFORMATION
Welcome to your dream home in The Villages of Fireside. This stunning 3 bedrooms and 2 bathrooms with bonus room. The split floor plan includes a private primary suite with walk in closets, garden tub, walk-in shower, and separate vanities. Formal dining and eat in kitchen. Huge great room with wood burning fireplace. There is a heated and cooled Florida room. Crown molding throughout marble and wood floors. Discover your own private paradise, featuring enclosed screened in sparkling saltwater pool. Large storage shed that stays with home.
- Type:
- Single Family
- Sq.Ft.:
- n/a
- Status:
- Active
- Beds:
- 4
- Year built:
- 2002
- Baths:
- 3.00
- MLS#:
- 2042045
- Subdivision:
- Mayfield
ADDITIONAL INFORMATION
POND FRONT VIEW In the Mayfield development, this 4-bedroom 3-bath ranch awaits its new owners. As you step into the stunning entryway, nice touches within will make you feel at home right away. Hardwoods tile throughout the bottom story with brand new carpet in all major rooms and stairs. The large kitchen features marvelous counter space, with an island in an attractive layout. As you retreat to relax at night and recharge for tomorrow, hang out in the back yard with a stunning firepit and pond view.
- Type:
- Single Family
- Sq.Ft.:
- n/a
- Status:
- Active
- Beds:
- 4
- Lot size:
- 0.17 Acres
- Year built:
- 2024
- Baths:
- 3.00
- MLS#:
- 2042786
ADDITIONAL INFORMATION
Sample Image Welcome to The Driftwood - your dream home awaits! Imagine stepping into a stunning two-story haven where space and comfort blend seamlessly. The moment you enter, you're greeted by soaring 9-foot ceilings and an open-concept layout that breathes life into every corner. The heart of this home is the gourmet kitchen - a chef's paradise featuring a spacious island, abundant storage, and top-of-the-line appliances including a sleek gas cooktop and a modern microwave/oven combination. Quartz countertops add a touch of luxury, while wood-look tile floors bring warmth and easy maintenance throughout. Entertain effortlessly in the open great room and dining area, where conversations flow as freely as the space itself. For added convenience, a bedroom and full bath on the main level provide the perfect retreat for guests or a home office.
- Type:
- Single Family
- Sq.Ft.:
- n/a
- Status:
- Active
- Beds:
- 3
- Lot size:
- 0.17 Acres
- Year built:
- 2024
- Baths:
- 2.00
- MLS#:
- 2042776
ADDITIONAL INFORMATION
Sample Image Introducing the Camden I This 3 bedroom, 2 bathroom, 2-car garage residence is a harmonious blend of style, functionality, and superior craftsmanship. Upon entering, you'll be captivated by the warm and inviting ambiance created by the wood-look tile floors that grace the open-concept living areas. The heart of the home, the gourmet kitchen, is a true masterpiece, featuring exquisite quartz countertops that not only elevate the aesthetic but also provide unparalleled durability. Complementing the countertops are the elegant 42-inch cabinets, offering ample storage space while seamlessly integrating into the contemporary design. Beyond its remarkable finishes, the Camden IBonus 'D' promises an array of thoughtfully curated features that elevate your everyday living experience. $10,000 towards closing costs and interest rate incentive of FHA VA 2/1 buydown at 2.99% first year and Conventional 4.99% fixed rate.
- Type:
- Single Family
- Sq.Ft.:
- n/a
- Status:
- Active
- Beds:
- 4
- Lot size:
- 0.18 Acres
- Year built:
- 2024
- Baths:
- 4.00
- MLS#:
- 2042768
ADDITIONAL INFORMATION
Sample Image Elevate your living space with our exquisite ST JOHN model 2,956 square foot home, featuring luxurious quartz countertops that blend style and durability seamlessly. Bask in the elegance of 42-inch cabinets that offer ample storage while adding a touch of sophistication to your kitchen. Step onto the warm embrace of wood-look tile floors, which perfectly mimic the natural beauty of hardwood while providing unparalleled durability and easy maintenance. This harmonious blend of premium finishes and thoughtful design elements creates an inviting ambiance that will leave a lasting impression on all who enter. Embrace the epitome of modern living and indulge in the ultimate sanctuary crafted with meticulous attention to detail.
- Type:
- Single Family
- Sq.Ft.:
- n/a
- Status:
- Active
- Beds:
- 3
- Lot size:
- 0.26 Acres
- Year built:
- 2021
- Baths:
- 2.00
- MLS#:
- 2042057
- Subdivision:
- Greyhawk
ADDITIONAL INFORMATION
Motivated Seller's! Welcome to this beautiful Halle floor plan. This charming 3 bedroom, 2 bath home feature an additional Flex/Office room, perfect for working from home or quiet study. The kitchen is perfect for entertaining with open concept and large island featuring quartz countertops, stainless steel appliances, 42 inch cabinets and beautiful wood-like tile throughout the main areas, provides with style and function. RELAXING Owners suite with a backyard view, walk-in closet , luxurious en-suite with dual sink vanity. Enjoy the Outdoors with a screened-in patio, fully fenced yard and a scenic view of the preserve. Offering plenty of space for fun and play. Don't miss the incredible GreyHawk Amenities, Pool, Fitness Center, Sports Court and Playground! Fantastic location, Close to Shopping and Dining! Just minutes away from Schools! This wont Last! Check it out!
- Type:
- Land
- Sq.Ft.:
- n/a
- Status:
- Active
- Beds:
- n/a
- Lot size:
- 0.67 Acres
- Baths:
- MLS#:
- 2041889
- Subdivision:
- Lazy Acres
ADDITIONAL INFORMATION
Over 1/2 acre on beautiful Black Creek. Build your custom home on this gorgeous lot! Property has concrete bulkhead with step down landing and small wooden dock. Artesian well, septic tank and power pole already here. Great fishing and boating! Navigable to the St. Johns River and the Atlantic Ocean.
Open House:
Saturday, 1/11 11:00-1:00PM
- Type:
- Single Family
- Sq.Ft.:
- n/a
- Status:
- Active
- Beds:
- 5
- Lot size:
- 0.22 Acres
- Year built:
- 2010
- Baths:
- 3.00
- MLS#:
- 2041788
- Subdivision:
- Pine Ridge
ADDITIONAL INFORMATION
The perfect multigenerational home! Home features 5 bedrooms plus a media room and a large loft area. Downstairs you will find the perfect guest suite. All other bedrooms are on the second floor. Fully fenced back yard and 3 car garage. Located on a large corner lot. Community pool, pickleball, tennis courts and fitness center enhance the living in this community. LVP flooring in all main rooms and carpet in the bedrooms.
- Type:
- General Commercial
- Sq.Ft.:
- n/a
- Status:
- Active
- Beds:
- n/a
- Lot size:
- 1.03 Acres
- Baths:
- MLS#:
- 2007220
ADDITIONAL INFORMATION
Here is your chance to own commercial property in the up and coming town of Middleburg. This property is mostly cleared and close to everything that Middleburg has to offer.
- Type:
- Single Family
- Sq.Ft.:
- n/a
- Status:
- Active
- Beds:
- 3
- Year built:
- 2014
- Baths:
- 2.00
- MLS#:
- 2041494
- Subdivision:
- Pine Ridge
ADDITIONAL INFORMATION
Beautiful and stunning 3-bedroom, 2 bathroom and office/flex space fully tiled home located in the desirable Pine Ridge Plantation community. Step inside to an open floor plan between the great room, dining area, and kitchen. Gorgeous gourmet kitchen with corian countertops, stainless steel appliances, and LOTS of cabinet space for all your storage needs. Enjoy the Owner's Suite where you can choose between a relaxing soak in the tub or a quick stand up shower. Also has large walk-in closet. This home includes a dedicated office/flex space, perfect for working from home or space for hobbies. Step outside to a fully fenced backyard and covered patio complete with an extended pad-ideal for adding a summer kitchen! Enjoy the peace and quiet of this home and neighborhood with minimal traffic. Within walking distance of amenities. Just minutes from the Oakleaf shopping plaza , and amazing restaurants. Up to $2000 in closing costs paid when using preferred lender. Schedule your tour!
$225,000
0 Baxley Road Middleburg, FL 32068
- Type:
- General Commercial
- Sq.Ft.:
- n/a
- Status:
- Active
- Beds:
- n/a
- Lot size:
- 1.01 Acres
- Baths:
- MLS#:
- 2041488
ADDITIONAL INFORMATION
Prime commercial 1 acre lot zoned commercial mixed use. Covered under the Brannen Field Master Plan. Located in the midst of several subdivisions and adjacent to daycare. Perfect for walking commercial properties. 1/2 mile from the First Coast Expressway, 2193 feet from SR 21 intersection. Also, 285 feet from County Road 220. Great commercial location with excellent access!
- Type:
- Single Family
- Sq.Ft.:
- 1,874
- Status:
- Active
- Beds:
- 4
- Lot size:
- 0.14 Acres
- Year built:
- 2018
- Baths:
- 2.00
- MLS#:
- A4619226
- Subdivision:
- Azalea Rdg
ADDITIONAL INFORMATION
Welcome to your dream home! This beautifully maintained 4-bedroom, 2-bathroom pool home is nestled in the desirable Azalea Ridge neighborhood of Middleburg. Just a short drive from Jacksonville Naval Air Station, this six-year-young home is packed with upgrades. The Cordova model showcases an open floor plan with the kitchen at its heart, featuring a spacious island that overlooks the living and dining areas, granite countertops, stainless steel appliances, ample counter space, and a walk-in pantry. The expansive master suite boasts an oversized tub, a large separate shower, and a walk-in closet. The front guest room is versatile enough to serve as a home office or den. The professionally landscaped grounds include a generous patio area that overlooks a stunning resort-style pool. Additional features include a vinyl-fenced yard, epoxy garage floor, garage storage system, Ring security cameras, a new smart thermostat, a new washer, a phone/Alexa-compatible sprinkler control system, fresh paint, and under-cabinet lighting. The community offers fantastic amenities, including a pool, gym, clubhouse, and two playgrounds. With everything ready for you, all that’s left to do is move in!
- Type:
- Single Family
- Sq.Ft.:
- n/a
- Status:
- Active
- Beds:
- 3
- Lot size:
- 0.16 Acres
- Year built:
- 2021
- Baths:
- 3.00
- MLS#:
- 2041287
- Subdivision:
- Greyhawk
ADDITIONAL INFORMATION
Welcome to this meticulously kept 3 bedroom 3 bathroom home. It has an additional flex room that can be easily converted to a 4th bedroom. The open concept kitchen offers quartz countertops, soft close cabinets and a food prep island. Garbage disposal has been replaced. This home offers new LVP flooring in all bedrooms and flex room, new refrigerator, new washer and dryer, new luxury vinyl tile floor and vinyl screen enclosures in the back patio. The garage is fully finished. Bedroom furniture conveys. Come and enjoy this beautiful home in this quiet neighborhood, close to shopping and dining, with easy access to major highways.
- Type:
- General Commercial
- Sq.Ft.:
- n/a
- Status:
- Active
- Beds:
- n/a
- Lot size:
- 1.24 Acres
- Baths:
- MLS#:
- 2040900
ADDITIONAL INFORMATION
Beautiful commercial land for sale just off of Blanding Blvd on the corner of CR 215 & Python Ct. This property features a 1.24 acre parcel zoned BB which provides a broad zoning to accommodate many commercial uses. It has a perfect location in the growing Middleburg area for just about any business. So many possibilities. There is currently a 2022 Salt & Pepper 300' well & pump and an electric pole already on the property. Seller was planning to build a warehouse & will share all info. The 32 gallon water tank is to store water for fire protection. There is a small portion at the rear boundary line that is wetlands. See Documents section for surveys. Don't miss out...schedule your showing to tour this awesome lot! BUYER TO DO THEIR DUE DILIGENCE IN OBTAINING & VERIFYING ALL PERTINENT INFORMATION.
- Type:
- General Commercial
- Sq.Ft.:
- n/a
- Status:
- Active
- Beds:
- n/a
- Lot size:
- 8.26 Acres
- Baths:
- 1.00
- MLS#:
- 2040789
ADDITIONAL INFORMATION
With a zoning classification of BB3 and AR, this 8.26-acre property on CR218 presents an opportunity for commercial development. Located just 6 miles from Blanding Blvd (SR21) with easy access to First Coast Expressway, the location benefits from its proximity to Blanding Blvd to the East & 301 to the West, ensuring a high level of visibility & accessibility in this upcoming area. Front 2.23 acres zoned BB3, perfect for various commercial ventures. Remaining 6.03 acreage zoned AR, providing flexibility for alternative land use. All utilities readily available: water, septic, & electric connections. Several large Pole Barns, 1 with Office & Bathroom in addition to a 3-unit RV storage building are located on the property offering versatility for various commercial & agricultural endeavors. Whether you are an investor looking to capitalize on the potential of this upcoming area or an entrepreneur seeking an optimal location for your business, this 8.26-acre land is your opportunity!
- Type:
- Single Family
- Sq.Ft.:
- n/a
- Status:
- Active
- Beds:
- 4
- Lot size:
- 0.2 Acres
- Year built:
- 2002
- Baths:
- 2.00
- MLS#:
- 2040221
- Subdivision:
- Southampton
ADDITIONAL INFORMATION
You want the value, this is the house. It needs work! If you can do it, there is equity to gain. It's not clean, it has 2000 decor. Being sold AS IS. This property has large lot. May not be your dream home but makes a good first home investment. No assignable contracts.
- Type:
- Other
- Sq.Ft.:
- n/a
- Status:
- Active
- Beds:
- 3
- Lot size:
- 1.18 Acres
- Year built:
- 1997
- Baths:
- 2.00
- MLS#:
- 2040166
- Subdivision:
- Black Creek Park
ADDITIONAL INFORMATION
Looking for that rare opportunity to own over an ACRE of land in the Middleburg area? NO HOA! Look no further! This 1997 manufactured home has 3 bedrooms, 2 full bathrooms and a 2023 above ground POOL. Updates December 2021; entire house painted, new well aerator system for sulfur, gutters and leaf guards, sliding door and laundry room back door, new vinyl flooring and carpet throughout. Kitchen and dining rooms have refinished original hardwood floors, new granite countertops, shiplap, farmhouse sink, cabinets, stove, microwave(2024), dishwasher(2022), refrigerator(2020). Inside laundry room with washer(2020) and dryer. Primary bedroom has a beautiful white sliding barn door, Primary bath renovated toilet closet with new toilet. Both primary and guest bathrooms have new fixtures, vent fans, plumbing, wiring, sinks, mirrors, bathtubs, and wooden floors. HVAC(2022) Shed(2022) Landscaping bricks & railroad ties(2022) Dog pen(2023). Don't Wait! Schedule your showing today!
- Type:
- Single Family
- Sq.Ft.:
- 4,801
- Status:
- Active
- Beds:
- 5
- Lot size:
- 1.52 Acres
- Year built:
- 2024
- Baths:
- 6.00
- MLS#:
- O6217811
- Subdivision:
- Foxmeadow
ADDITIONAL INFORMATION
One or more photo(s) has been virtually staged. Welcome to the Verona, a state-of-the-art single-family home designed exclusively for Maronda Homes. Part of our Renaissance series, the Verona is designed for modern living, featuring special touches for everyone. This two-story home offers a first-floor master with the luxury of a second master bedroom on the second floor, a full side entry 3-car garage, and easy maintenance luxury vinyl plank flooring throughout the first floor. Enjoy outdoor living with the expansive front porch and rear screened lanai, perfect for celebrating Florida living. Upon entering the Verona, you'll appreciate the thoughtfully designed sight lines that create a harmonious flow throughout the home. A private den and multiple walk-in closets add to the home's practicality and charm. The first floor hosts the main Master Bed and Bath, a spacious great room, a dining area, and a kitchen that is designed with a full-service bartop and spacious counter space to create a family dining and entertaining experience. The second floor boasts an enormous game room, multiple secondary bedrooms and bathrooms, and a conveniently located laundry room. The Verona seamlessly blends convenience with extraordinary living, offering an unparalleled living experience tailored to modern lifestyles. Discover the perfect mix of comfort and sophistication with the Verona—your dream home awaits! Call today.
Andrea Conner, License #BK3437731, Xome Inc., License #1043756, [email protected], 844-400-9663, 750 State Highway 121 Bypass, Suite 100, Lewisville, TX 75067

IDX information is provided exclusively for consumers' personal, non-commercial use and may not be used for any purpose other than to identify prospective properties consumers may be interested in purchasing, and that the data is deemed reliable by is not guaranteed accurate by the MLS. Copyright 2024, St Augustine Board of Realtors. All rights reserved.


Middleburg Real Estate
The median home value in Middleburg, FL is $327,100. This is higher than the county median home value of $319,400. The national median home value is $338,100. The average price of homes sold in Middleburg, FL is $327,100. Approximately 75.84% of Middleburg homes are owned, compared to 13.46% rented, while 10.7% are vacant. Middleburg real estate listings include condos, townhomes, and single family homes for sale. Commercial properties are also available. If you see a property you’re interested in, contact a Middleburg real estate agent to arrange a tour today!
Middleburg, Florida 32068 has a population of 12,127. Middleburg 32068 is more family-centric than the surrounding county with 33.23% of the households containing married families with children. The county average for households married with children is 32.8%.
The median household income in Middleburg, Florida 32068 is $63,198. The median household income for the surrounding county is $74,059 compared to the national median of $69,021. The median age of people living in Middleburg 32068 is 43.3 years.
Middleburg Weather
The average high temperature in July is 92.1 degrees, with an average low temperature in January of 41.3 degrees. The average rainfall is approximately 50.9 inches per year, with 0 inches of snow per year.
