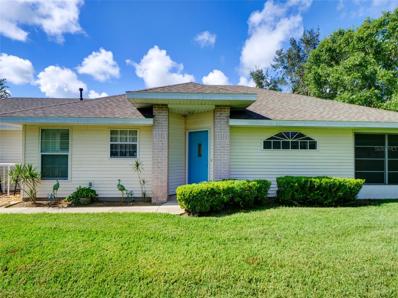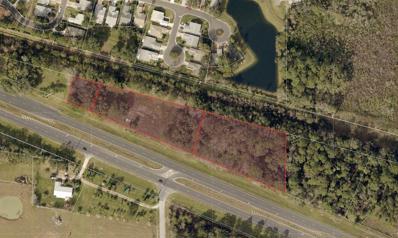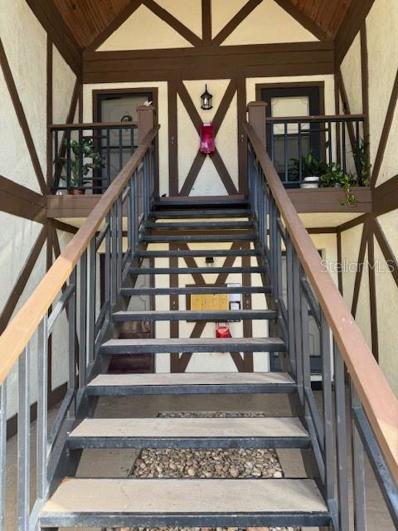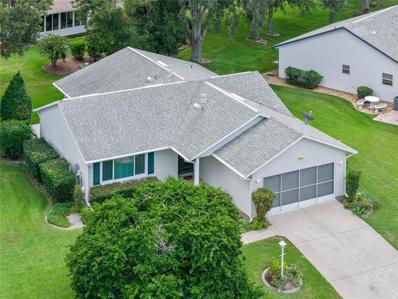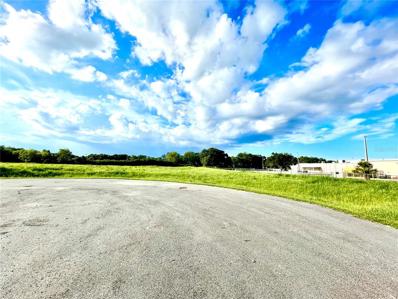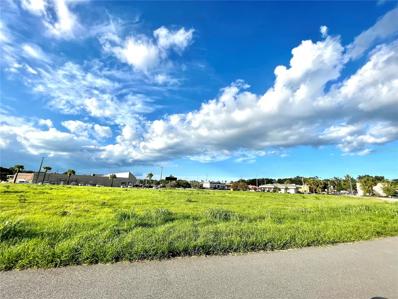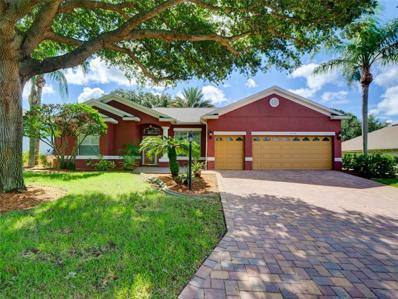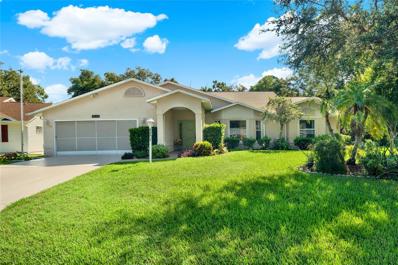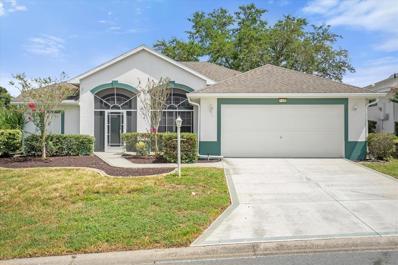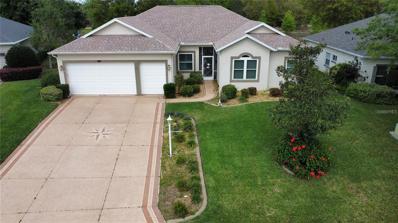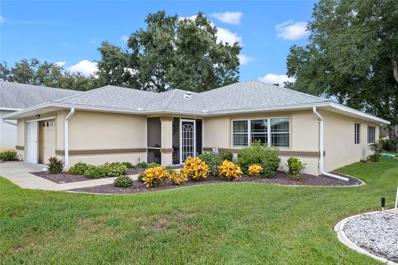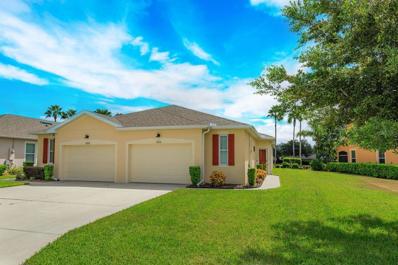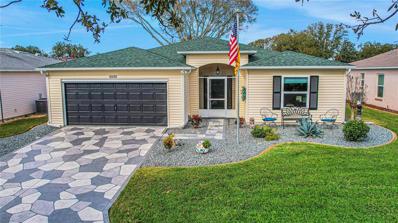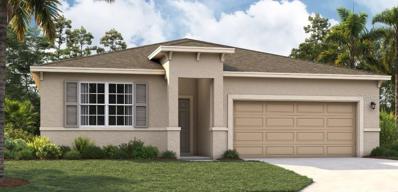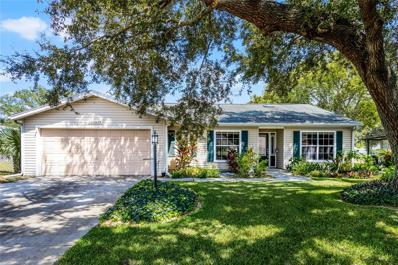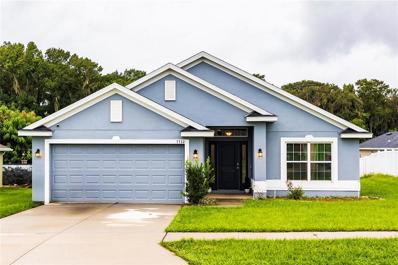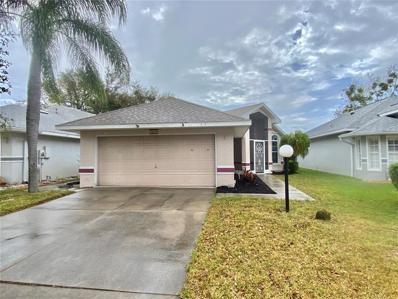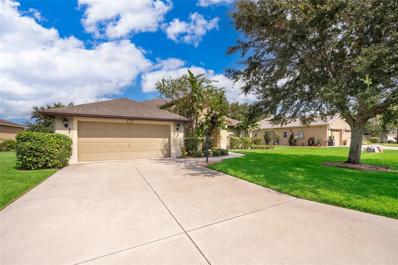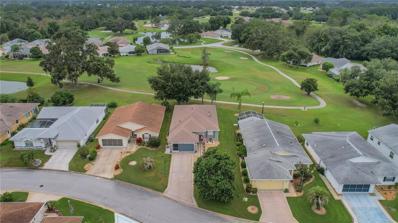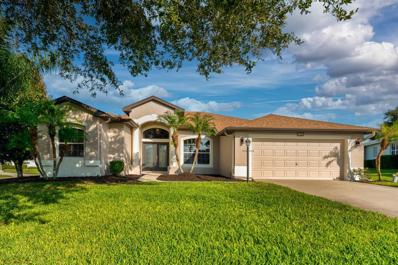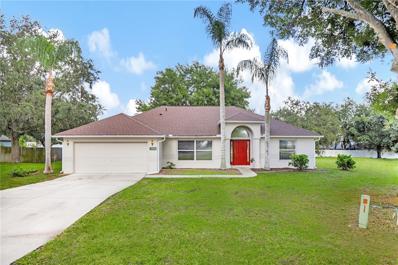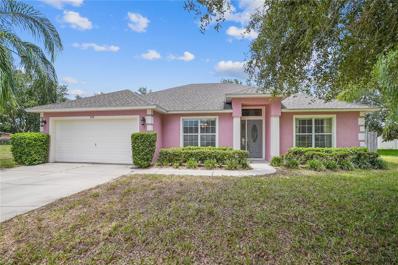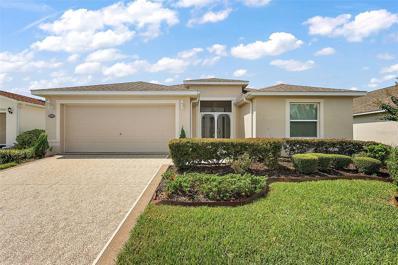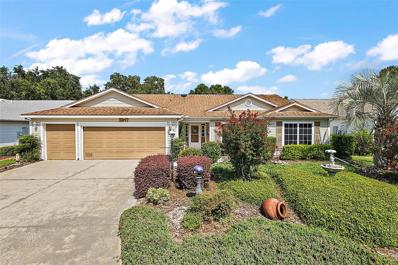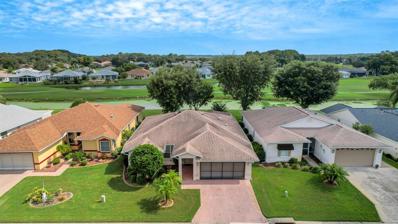Leesburg FL Homes for Rent
- Type:
- Single Family
- Sq.Ft.:
- 1,168
- Status:
- Active
- Beds:
- 2
- Lot size:
- 0.16 Acres
- Year built:
- 1999
- Baths:
- 2.00
- MLS#:
- G5086450
- Subdivision:
- Royal Highlands Phase 1-c-a
ADDITIONAL INFORMATION
The cutest 2/2 home in a gated 55+ community look no further. Recent 4 point inspection report was done 7/2024. Roof 2022, Tran HVAC/heat pump 2018, Gas water heater 2023, Kitchen remodel new flooring, LED lighting. 2nd Bedroom new flooring 2021, Dryer has electric or gas option, Garage has lockable cabinetry, Peg board wall, Refrigerator stays in garage and also has irrigation system, Living Room has dimmable LED lighting, Bathroom has LED lighting and master bath new shower 2018. HOA includes xfinity cable and high speed internet. Seco is the electric company. Whole house has surge protector installed by Seco. There is a termite bond that is transferable. Kitchen has granite counter tops with nice dark cabinets. Eat in kitchen, which leads into the 2 car garage. Has wide range of many amenities, clubs and activities to keep you active and engaged. House is at the end of a cul-de-sac, nice area to go walk your dog. The recreation center featuring fitness center, 2 pools one inside and one outside, crafts rooms, library and many more. Tennis courts, pickleball courts and softball field. Four lakes, wildlife areas, a nature trail and an 18-hole golf course (with pro shop and restaurant) provide an abundance of open spaces for you to enjoy. Washer and Dryer hookups are located in the garage. Convenient to grocery stores, shopping centers and Orlando Health Emergency Hospital just right up the road from the community. Easy access to the Turnpike to I-75. Call today to set up your appointment. This is one of the nicest homes with the updates for the price!!!
- Type:
- Land
- Sq.Ft.:
- n/a
- Status:
- Active
- Beds:
- n/a
- Lot size:
- 3.11 Acres
- Baths:
- MLS#:
- G5085276
ADDITIONAL INFORMATION
3.11 +/- acres/2008 survey with 870’ frontage on SR 44. Excellent visibility, less than a mile to The Villages. Located east of CR 468, MorseBlvd. and The Villages BOOMING expansion area. Lake Deaton Plaza is 1.5 miles west of this location with Publix, Campus USA Credit Union,Walgreens, Chase Bank, Piesanos Stone Fired Pizza, Circle K and more. Property is an out parcel to entrance of Pennbrooke Fairways, with 1,200homes on 538 acres, a 55+ community. City utilities nearby and community water possibility. FLU Codes: Rural Transition, Zoning: CP PlannedCommercial. AADT 22,500 cars/day (FDOT).
- Type:
- Condo
- Sq.Ft.:
- 1,134
- Status:
- Active
- Beds:
- 3
- Lot size:
- 0.03 Acres
- Year built:
- 1980
- Baths:
- 2.00
- MLS#:
- O6236512
- Subdivision:
- Leesburg Chesterbrook 02 Condo
ADDITIONAL INFORMATION
Welcome to this charming 3-bedroom, 2-bath condo in the sought-after Chesterbrook 55+ community. With $20,000 in recent upgrades, this spacious unit is ready for you to call home. Enjoy a fresh, open layout ideal for both entertaining and relaxing. Recent improvements include a fresh coat of paint and stylish luxury plank flooring throughout. The master bath features double sinks and a generous closet, while the home also boasts a newer A/C system (Nov 2022), roomy bedrooms, ample closet space, and convenient in-unit laundry. Located near downtown Leesburg, you'll be close to vibrant festivals, Venetian Gardens, Pat Thomas baseball stadium, The Villages, Mount Dora, shopping, medical facilities, restaurants, parks, and boat ramps. The HOA covers exterior insurance, sewer, trash, roof maintenance, pool access, recreational facilities, and grounds upkeep. Don’t miss this opportunity! Schedule your viewing today and discover why this could be your perfect new home or investment property. ~No blind offers~
- Type:
- Single Family
- Sq.Ft.:
- 1,388
- Status:
- Active
- Beds:
- 3
- Lot size:
- 0.18 Acres
- Year built:
- 1996
- Baths:
- 2.00
- MLS#:
- O6235856
- Subdivision:
- Highland Lakes Ph 03 Tr A-g
ADDITIONAL INFORMATION
REDUCED for QUICK SALE! This maintained 3 bedroom single-family home in the sought after community of Highland Lakes. A GATED, 55 plus community offering a wealth of amenities and activities. The covered entry leads you to the foyer, featuring tiled flooring and a coat closet. The kitchen offers NEW CABINETS and appliances, a closet pantry, breakfast bar and pass-through window to the Sunroom. Living room and Dining room feature vaulted ceiling. NEW WINDOWS and BLINDS throughout the home! Indoor laundry room includes washer and electric dryer and comes complete with built-in closet, Solar Tube for lots of natural lighting and a vent fan. Primary Retreat has walk-in closet, an en suite bath, featuring NEW luxury vinyl flooring, shower enclosure and chair-height toilet. Beyond the Sunroom is an open patio; great for setting up the grill or patio chairs. Roof installed April 2016. Windows 2020. Water Heater August 2024. UPGRADED ELEXTRIC PANEL (inside and outside), August 2024. HVAC 2021. Kitchen cabinets 2023. Don't wait..... CALL NOW to schedule your private tour! Highland Lakes is a gated 55+ community situated in Central Florida just south of Leesburg & offers residents the following amenities: Recreational Clubhouse with two swimming pools; indoor (heated) & outdoor, a softball field, an indoor arena with a stage for comm. events, kitchen, billiard/ping pong rm., 6 tennis courts (2 courts are lighted & 4 courts have a cushion surface), 8 lighted shuffle board courts, bocce ball courts, pickleball, 7 horseshoe pits, covered picnic pavilion with picnic tables & grills to barbeque, library, meeting/card room, exercise room/fitness, craft room, golf driving range, RV/boat storage is also included & has 260 spaces on a secured lot (fenced & lockable), a Craftsmen building/woodworking shop (homeowners can join the club for only $12 annually and use any/all tools available), there's also a Nature Trail within the community & seven lakes scattered throughout Highland Lakes; 4 are used by residents for catch & release (fishing)!
$599,000
729 N 14th Street Leesburg, FL 34748
- Type:
- Land
- Sq.Ft.:
- n/a
- Status:
- Active
- Beds:
- n/a
- Lot size:
- 2.81 Acres
- Baths:
- MLS#:
- G5086459
- Subdivision:
- Palm Plaza
ADDITIONAL INFORMATION
Offering is for 2.81+/- M-1 Industrial acres in Leesburg. Offsite water retention is in place. Also available is an 8" Sewer line, 8" or 10" Water line and City of Leesburg Gas. Located within the City of Leesburg on US Hwy 27 and just about an hour to Orlando or Ocala and minutes to The Villages, Florida's Turnpike, I-75, US Hwy 441 & 301. Offering is for a portion of Lake County Alt Key # 1175704 and will be divided at closing. All information is believed accurate and correct but not guaranteed or warranted and subject to change without notice. This industrial pad opportunity is ideal for your company.
- Type:
- Land
- Sq.Ft.:
- n/a
- Status:
- Active
- Beds:
- n/a
- Lot size:
- 1.67 Acres
- Baths:
- MLS#:
- G5086460
ADDITIONAL INFORMATION
Offering is for a Commercial 1.67+/- Acre Out-Parcel that adjoins the Publix anchored shopping center, Palm Plaza, in the City of Leesburg, Zoned C-3, Utilities Available, 77% impervious. Offsite water retention is in place. Also available is an 8" Sewer line, 8" or 10" Water line and City of Leesburg Gas. Located within the City of Leesburg in the Heart of Central Florida about an hour to Orlando or Ocala, minutes to The Villages, I-75, Florida's Turnpike & US Hwy 441. Site is a portion of Lake County Alt Key # 1175691 & 3822349 and will be divided at closing. Bring your plans & lets get started. All information provided herein is believed to be accurate and correct but is not guaranteed or warranted and subject to change without notice.
- Type:
- Single Family
- Sq.Ft.:
- 2,414
- Status:
- Active
- Beds:
- 2
- Lot size:
- 0.27 Acres
- Year built:
- 2002
- Baths:
- 2.00
- MLS#:
- G5086341
- Subdivision:
- Plantation At Leesburg Nottoway Village
ADDITIONAL INFORMATION
This Pool home is a custom Bird of Paradise model with a golf course view. This split floor plan offers a Primary Bedroom and Ensuite, Guest Bedroom, Private Office and a Pool Bath. The front Living Room and Formal Dining Room overlooks the Pool and creates a comfortable space for entertaining. The Primary Bedroom offers an entry door to the Pool and Covered Patio. The Primary Bath is completely remodeled with a walk-in shower, claw-foot pedestal tub, double vanities with quartz countertops, water closet with a pocket door, and an over-sized walk-in closet. The large Kitchen that combines with a Dining area and Family Room, is flooded with natural light from the large sliding glass doors that lead to the Lanai. A Guest Bedroom, Private Office and Pool Bath with a quartz countertop, completes this side of the home. There is Chair Rail in all of the rooms with exception of the Primary Bedroom. The inside Laundry Room has cabinetry and a laundry basin. The large two-car plus golf cart Garage has an epoxy-coated floor. Roof 2020. HVAC 2018. The Plantation at Leesburg is a private, 55 + guard-gated community that enjoys a low monthly HOA fee, two golf courses, restaurant, tennis courts, pickleball courts, softball field, 3 swimming pools, 3 club houses, 2 exercise rooms, fishing pier, secure RV & boat storage, and many more amenities. Close to shopping, medical facilities and main roads.
- Type:
- Single Family
- Sq.Ft.:
- 2,498
- Status:
- Active
- Beds:
- 3
- Lot size:
- 0.21 Acres
- Year built:
- 1994
- Baths:
- 2.00
- MLS#:
- G5085979
- Subdivision:
- Highland Lakes Ph 02c
ADDITIONAL INFORMATION
Living is easy in this gorgeous, PRIVATE CONSERVATION VIEW, 3 Bedroom/2 Bathroom, CONCRETE BLOCK Home located within the Renowned 55 Plus Community of Highland Lakes. **SELLERS OFFERING CARPET CREDIT** This home is a perfect blend of elegance and functionality with it’s split bedroom floorplan, and both separate Living Room and Family Room areas! The Dining Room is off the Great Room, with views outside the Sliding Glass Doors to your private Lanai. The kitchen is conveniently centered in the middle of the home with a Dinette Room right next to the Pantry – perfect for entertaining family and guests! The kitchen also features an eat-in bar area, and a window that opens to a COVERED FLORIDA ROOM with Ceramic Tiles and Luxury Windows to enjoy your Beautiful Florida PRIVATE VIEWS. The Primary Bedroom has high ceilings with Walk-in Closet, and an En-Suite Bath with glass shower and separate tub. Come and see one of the few homes in Highland Lakes that are Concrete Block & Stucco homes on Private Conservation! (Roof – June 2011), (AC – 2010), (Water Heater 2014), (Garage Door Lift Master Jan 2023). Highland Lakes is a Luxury 55+ Community that offers endless amenities including RV/boat storage, indoor and outdoor pools, beautiful Clubhouse with fitness center, craft room, library, catering kitchen, game rooms & meeting rooms, billiard room with pool tables and ping pong, ballroom with stage for tons of outside entertainment & shows, and so much more! Outdoor fun includes walking trails, ponds for catch and release fishing, lighted tennis courts, softball field, shuffleboard, pickleball, golf driving range, Wood-Working Shop, and covered pavilions with grills to enjoy your Florida sunshine picnics! This home will not last long! Call today to schedule your private showing!
- Type:
- Single Family
- Sq.Ft.:
- 1,943
- Status:
- Active
- Beds:
- 3
- Lot size:
- 0.15 Acres
- Year built:
- 2000
- Baths:
- 2.00
- MLS#:
- O6234685
- Subdivision:
- Royal Highlands Ph 01e
ADDITIONAL INFORMATION
Welcome to the Beautiful and Fully Furnished 21242 Braveheart Dr. in the heart of Royal Highlands stunning 55+ Golf Community! This Turn-Key Regent Model has everything you need. As one of the few Golf-Front Properties this Premium lot is highly desirable and Features 3 bedrooms, 2 baths with nearly 2,000 sf of living space to enjoy. The open floor plan includes a versatile Florida room/bonus room, perfect for relaxing and taking in the serene green spaces and wildlife. The gourmet kitchen is a highlight, featuring a breakfast room, upgraded 42" cabinets with pull-out drawers, a closet pantry, a gas stove, and recessed lighting, making it a chef’s delight. The master suite offers a spacious walk-in closet and a luxurious en-suite bathroom complete with comfort-height dual vanity sinks, a garden tub, and a separate shower. Enjoy peace of mind with a 2017 Roof and 2019 AC. Living in the Royal Highlands golf community means enjoying a 24-hour manned gate and a wealth of recreational amenities. Two clubhouses serve as social hubs, while residents can take advantage of both indoor and outdoor pools, a card room, arts and crafts room, library, and billiards room. The community also offers a grand ballroom, softball fields, tennis courts, bocce ball, horseshoes, picnic areas, and a picturesque lakefront boardwalk. The 18-hole par-72 championship golf course features a restaurant and bar, perfect for relaxing after a round. Perched atop a hill you have Stunning Panoramic views from your front and back yard, so you will absolutely love settling down in this serene home. Discover the perfect blend of luxury living and golf course access at 21242 Braveheart Dr. This exceptional property is ready for you to call home so call and schedule your private showing today!
- Type:
- Single Family
- Sq.Ft.:
- 2,217
- Status:
- Active
- Beds:
- 3
- Lot size:
- 0.23 Acres
- Year built:
- 2004
- Baths:
- 3.00
- MLS#:
- G5085239
- Subdivision:
- Plantation At Leesburg Belle Terre Village L
ADDITIONAL INFORMATION
Come see this stunning residence in the renowned Plantation at Leesburg community. Nestled on an oversized lot adjoining a picturesque conservation area, this home boasts 3 bedrooms, 2.5 bathrooms, a den, and an air-conditioned Florida room complete with a wet bar for entertaining guests and family. Natural light fills the home, highlighting elegant crown molding and well-maintained laminated floors throughout. The spacious kitchen features grey cabinets and stainless-steel appliances. The two-car garage includes golf cart parking and a beautifully built-in workshop area. Enjoy serene surroundings with no rear neighbors, complemented by a screened and tiled back lanai, ideal for parties and BBQs. Additional features include a water softener, whole house water filtration system, and a roof and AC unit from 2021. This active community offers 24-hour guard gated security, 2 Golf Courses, heated pools, tennis courts, 3 Clubhouses, and more. Don't miss out - schedule your visit today!
- Type:
- Single Family
- Sq.Ft.:
- 1,974
- Status:
- Active
- Beds:
- 3
- Lot size:
- 0.17 Acres
- Year built:
- 1998
- Baths:
- 2.00
- MLS#:
- G5086242
- Subdivision:
- Royal Highlands Ph 1
ADDITIONAL INFORMATION
One or more photo(s) has been virtually staged. DREAMS BECOME REALITY WITH THIS NEARLY 2000SF. PRINGLE BUILT BARON MODEL WITH POLY-STEEL CONSTRUCTION, SOLAR ATTIC FAN, ULTRAVIOLET HVAC, AND OVERSIZED GARAGE. SITUATED IN A CULDESAC, WITH MATURE LANDSCAPING, AMPLE DRIVEWAY, SCREENED ENTRY, AND LOTS OF UPDATES. 2017 WINDOWS INSTALLED THROUGHOUT MAKE THIS HOME EFFICIENT AND SECURE. 2016 ROOF & HVAC, 2018 WATER HEATER, 2020 WATER SOFTENER AS WELL AS APPLIANCE, FLOORING, PAINT, AND KITCHEN UPDATES! YOU’LL LOVE THE QUARTZ THROUGHOUT THIS HOME, INCLUDING THE WINDOWSILLS! THE PRIMARY BATH OFFERS IT’S OWNER A RIVER STONE SHOWER. IN THE KITCHEN, THE GE PROFILE ELECTRIC RANGE HAS A GAS LINE TO CONVERT YOUR KITCHEN TO GAS ENERGY. THE DRYER HOOK UP ALSO GIVES YOU THE OPTION OF GAS OR ELECTRIC! THIS LARGE, BUT COZY HOME HAS SOLAR TUBE SKYLIGHTS, STONE, TILE, & LUXURY VINYL FLOORING, CASUAL AND FORMAL FAMILY ROOM AREAS, AS WELL AS THREE FULL BEDROOMS! THE GUEST BATH HAS BEEN UPDATED ALONG WITH FANS, LIGHTING, AND MORE! ONE OF THE GUEST BEDROOMS IS CURRENTLY BEING USED AS A CRAFT/SEWING ROOM WITH BUILT-IN CUSTOM CABINETRY AND CLOSET SPACE TO STORE ALL YOUR SUPPLIES! THE 15X23 FAMILY ROOM IS PERFECT FOR ENTERTAINING FRIENDS AND FAMILY VISITORS. LASTLY, THE INSIDE LAUNDRY ROOM, EXTERIOR CONCRETE PATIO, AND KNOWLEDGE THAT THIS WELL-MAINTAINED PROPERTY HAS PRIDEFUL OWNERS WHO HAVE GIVEN GREAT CARE TO THE HOME, BRINGS PEACE OF MIND TO IT’S NEW OWNER. LIVED IN SEASONALLY, AND MOVE-IN READY, THIS ONE SHOULD BE ON YOUR TOUR LIST. ROYAL HIGHLANDS IS A 55+ GOLF COURSE COMMUNITY WITH FITNESS CENTER, TWO POOLS, LIBRARY, GREAT HALL, RECREATION CENTER, COURTS, AND FULL-SERVICE RESTAURANT. WITH A LOW MONTHLY HOA FEE THAT INCLUDES COMCAST XFINITY CABLE & INTERNET, RV/BOAT STORAGE, AND TONS OF CLUBS & ACTIVITIES, YOU’LL BE AS ACTIVE AS YOU WANT! CONVENIENTLY LOCATED WITH ACCESS TO THE FLORIDA TURNPIKE, I-75, ORLANDO AMUSEMENTS, THE VILLAGES AND MORE! COME SEE WHAT LAKE COUNTY’S CENTRAL FLORIDA AREA HAS TO OFFER ITS RESIDENTS.
- Type:
- Other
- Sq.Ft.:
- 1,306
- Status:
- Active
- Beds:
- 2
- Lot size:
- 0.11 Acres
- Year built:
- 2017
- Baths:
- 2.00
- MLS#:
- G5086535
- Subdivision:
- Leesburg Arlington Ridge Ph 1-c
ADDITIONAL INFORMATION
Welcome to your dream home in this vibrant 55+ gated community, where comfort meets convenience! This charming 2-bedroom villa is conveniently located in close proximity to the community square with restaurant, pool, clubhouse, theatre, etc. As you step inside, you'll be greeted by elegant wood-look porcelain floors, crown molding throughout the home, open floor concept with plenty of nature sunlight. The heart of the villa is its beautifully designed kitchen, featuring stunning granite countertops and innovative pull-out shelving in the lower cabinets, ensuring both style and functionality. Relax in the spacious living areas or step outside to your private, screened-in back patio with 85% UV protection—a serene spot perfect for enjoying your morning coffee or evening breeze. Additional highlights of this lovely villa include a single-car garage with extra parking across the street, custom blinds, exterior door from master bedroom directly to rear patio with nice view. All appliances are including a Kinetico water system. Whether you're looking to downsize or simply enjoy a maintenance-free lifestyle in an active community, this villa offers it all. Truly maintenance free with the HOA maintaining the lawn, shrubs, trees, fertilizing and pest control two times/year and even painting the exterior and replacing the roof at it's life expectancy. Experience the ease and enjoyment of living in a place designed with you in mind—schedule your tour today!
- Type:
- Single Family
- Sq.Ft.:
- 2,010
- Status:
- Active
- Beds:
- 3
- Lot size:
- 0.15 Acres
- Year built:
- 2002
- Baths:
- 2.00
- MLS#:
- G5086362
- Subdivision:
- Pennbrooke Fairways
ADDITIONAL INFORMATION
Stunning! This better than new built 3/2/2 has been updated and upgraded beyond measure!!! With well over $125,000 in improvements this home is sure to impress. From the roof to the floors and just about everything in between has been graced with modern & tasteful enhancements making this home One of a Kind! Upon approaching the home notice, the lovely, stamped driveway accented by meticulously designed landscaping. There is a screened porch leading to a solid elegant door with sidelights welcoming you to step inside and stay a while. High ceilings, architectural and open spaces greet you followed by Luxury Vinyl Plank flooring throughout. This home offers a split & open floor plan. The two guest bedrooms are large in size and have custom designed closets. The guest bathroom is a treat indeed for guests offering a new vanity with a Quartz countertop along with a beautiful custom designed tiled shower. A lovely white barn door opens to the oversized master bedroom leading to the en-suite with a large walk-in closet with custom shelving and a custom tiled shower with water closet. The living room is spacious and opens to an astonishing kitchen (like one you would see featured on the Kitchen Network) where you can entertain and fellowship all while enjoying a park- like view in the backyard. The kitchen has new Quartz countertops, new cabinets with the slow close feature and plenty of storage, stainless steel appliances (2022), Ship- Lap, and an eat-in area overlooking the garden-like setting in the backyard. The Florida room makes you feel like you are outside with all the windows and it leads out to a lovely patio area for daily enjoyment. The laundry room has additional cabinets, a coffee bar area, and stackable laundry. No detail was left undone in the garage as it has an epoxy floor, pull-down stairs, additional lighting, shelves, and an electric screen. A few other features include: No popcorn ceilings, painted interior, updated electrical, every closet area has custom shelving, updated lighting and so much more!! This home has some of the furniture available separately. Architectural shingle roof (2020)! The HVAC (2022)! Hot Water Heater (2022)! Pennbrooke Fairways is a 55+ community with a monthly HOA that includes cable, internet, lawn mowing, edging, boat & RV parking and storage! There is a 24-hour guarded security gate, pools, golf courses, restaurant, pro shop, and a grand hall. Need more to do….how about tennis courts, bocce ball, pickleball, cornhole, shuffleboard plus 2 rec centers with over 100 activities. Pennbrooke has something for everyone, the problem is trying to fit everything you want to do into your schedule! Come live the active 55+ lifestyle and relax in this home that circulates tranquility and a sense of peace! Call today for your private showing!
- Type:
- Single Family
- Sq.Ft.:
- 1,839
- Status:
- Active
- Beds:
- 4
- Lot size:
- 0.13 Acres
- Year built:
- 2024
- Baths:
- 2.00
- MLS#:
- O6235544
- Subdivision:
- Groves At Whitemarsh
ADDITIONAL INFORMATION
One or more photo(s) has been virtually staged. Under Construction. Experience the convenience and accessibility of this incredible location. Located off the Florida Turnpike, enjoy easy access to downtown Leesburg, Orlando, and the Mount Dora area. Running errands or shopping for groceries is a breeze, as downtown Leesburg's major shops and restaurants are just minutes away. If you are looking for an active lifestyle and love of the outdoors, you will find numerous parks, lakes, golf courses, and nature preserves nearby. Soak up panoramic views at the Lake Apopka Loop Observation Tower or Green Mountain Scenic Overlook and visit the tranquil Flat Island Preserve, all just a short drive away! Discover a world of enjoyment and relaxation right outside your door. Relax at the neighborhood pool with cabana, play at the playground, or spend quality time with your furry friend at the dog park. The Juniper offers the perfect combination of modern design and practical living. From its spacious two-car garage to a cozy outdoor terrace, this home accommodates all of your living needs while keeping up with current style standards. Three main level bedrooms located at the front of the home have access to a double vanity bathroom and a laundry room across the hall, all thoughtfully designed for comfort and convenience! Venture further into the open concept kitchen and dining room that are perfect for entertaining. After dinner, take advantage of the spacious 17x17 family room to spend some time in good company. The spacious primary suite features an en-suite bathroom, split vanities, water closet, and walk-in closet and shower; making it the ultimate personal oasis!
$279,990
25642 Oak Alley Leesburg, FL 34748
- Type:
- Single Family
- Sq.Ft.:
- 1,730
- Status:
- Active
- Beds:
- 3
- Lot size:
- 0.16 Acres
- Year built:
- 1991
- Baths:
- 2.00
- MLS#:
- O6235381
- Subdivision:
- Plantation At Leesburg Belle Grove
ADDITIONAL INFORMATION
BEST DEAL ON THE GOLF COURSE!!! Seller said sell as an opportunity has just become available for you to own at The Plantation at Leesburg. If you have decided that an active 55+ lifestyle fulfills your dreams, look no further, because the Magic begins when you get off the turnpike and head home. The centralized town of Leesburg has proximity to Themed Parks, excellent shopping, and restaurants while convenient roads make it easy to get anywhere! As you pass through your guarded, gated luxurious entrance, you know you are somewhere special! The lush, matured landscaping says welcome to Florida. The Plantation Clubhouse is pivotal center of the Community. This mansion hosts the activity center for the community and is sure to impress. The activities are endless and if you can imagine it, it is already happening! If you love the outdoors, and you become bored, it is your own fault! The golf cart friendly community offers golf, tennis, basketball, pickleball, lawn games and when you have had enough, cool off in your restaurant or do a little shopping. After a busy day in this resort style living head home to where the magical experience unfolds! Welcome to 25642 Oak Alley! As you pull into your long driveway, admire your large oak tree and lush landscaping perfect for that dreamy swing. Waltz through that door and the wow factor begins with the enormous open plan with beautiful real wood floors. A formal living room is to the right that can double as that needed home office to plan your busy days ahead. A formal dining room is to the left that folds into an ample sized family room overlooking your golf course lot. If you turn to the left your open kitchen will make the chef of your family extremely happy. With plenty of cabinets and counter space. A lovely breakfast area views the side yard. As you stroll past the family room, you can spend quiet time watching the golfers go by with the ability to open all the windows in these well-built Florida Room. Open the door and the breathtaking view of your large golf front lot with a view of a serene pond, fairway, and the blue flag hole! Perfect size for throwing the football or kicking a soccer ball. When you are ready to retire, your primary bedroom encompasses the entire right side of the home, with the bedroom enjoying the view off the back and your remodeled spa bathroom with a large shower with frameless glass, double sinks, and a large walk-in closet. The second suite is at the left rear of the home which leads to a third bedroom overlooking the rear and shares the second full bath. An inside laundry room and two car garage complete the home. Be the lucky one to call this your home in this resort community but hurry and make your private appointment today while the opportunity still exists!
- Type:
- Single Family
- Sq.Ft.:
- 1,825
- Status:
- Active
- Beds:
- 4
- Lot size:
- 0.19 Acres
- Year built:
- 2020
- Baths:
- 2.00
- MLS#:
- O6247952
- Subdivision:
- Park Hill Ph 02
ADDITIONAL INFORMATION
Welcome home to the beautiful Park Hill community nestled in the heart of Leesburg, where a beautiful 4/2, 2 car garage awaits you! This amazing home boasts an open concept floor plan and has so much to offer. It begins with a spacious kitchen equipped with black and stainless-steel appliances and accommodates a dining area with a large built-in pantry. Next you can retreat to the master bedroom, where the layout is complete with a walk-in closet, spacious bath with dual sinks and a relaxing garden tub and walk-in shower. Just off the living room, the split floor plan offers a second bath with bedrooms 2 and 3 and just imagine bedroom 4 as a guest room, office, family room, you decide…come see for yourself and make this adorable home your oasis!
- Type:
- Single Family
- Sq.Ft.:
- 1,606
- Status:
- Active
- Beds:
- 2
- Lot size:
- 0.11 Acres
- Year built:
- 1999
- Baths:
- 2.00
- MLS#:
- O6235330
- Subdivision:
- Royal Highlands Ph I Sub
ADDITIONAL INFORMATION
Gated Community Charming home, Customized Topaz model has 2 bedrooms, 2 baths and a media room. Open floor plan, Living/Dining room combo with Ceramic Tile and separate Media/Family room with wood laminate flooring. Bright & Airy Master suite with wood laminate & large walk in closet. Master bath with dual sinks, instant hot water, large step in shower private commode room, commode with bidet. Kitchen overlooks living/dining areas with Range, Refrigerator, & Dishwasher, Tile topped Center Island and double sliding door Pantry. Guest Wing has pocket door entry 2 carpeted bedrooms separated by Bathroom with ceramic tile floor, shower/tub & commode with bidet. Inside Laundry includes Washer, Dryer, Utility Tub, Ample Cabinets & Shelving. 2 Car Garage has ample Shelving & Sliding Screen Doors. Paver Patio with electronic Awning. Home is also equipped with Lightning Rods, Digital Thermostat & Faux Wood Blinds throughout. Royal Highlands is a gated 55+ community offering a plethora of amenities. Monarch is an 18 hole Golf Course that winds throughout the community with a backdrop of Natural Florida Beauty. There is a Pro Shop, Restaurant, 2 Community Centers that offer an Indoor & outdoor pool, Billiards room, Library, Fitness Center, Live Theatre, Tennis, Basketball courts, meeting rooms & kitchens. The retirement Lifestyle for which you’ve been waiting is all here. Very Easy to show. Schedule your private showing.
- Type:
- Single Family
- Sq.Ft.:
- 2,245
- Status:
- Active
- Beds:
- 3
- Lot size:
- 0.2 Acres
- Year built:
- 2011
- Baths:
- 2.00
- MLS#:
- O6234881
- Subdivision:
- Leesburg Legacy Of Leesburg Unit 07
ADDITIONAL INFORMATION
AS YOU ENTER YOUR HOME, STUNNING VIEWS FROM YOUR LIVING ROOM OF YOUR SOLAR HEATED SALT WATER POOL AND CONSERVATION AREA, WHAT YOU'VE WORKED YOUR WHOLE LIFE FOR IS WAITING FOR YOU IN SUNNY FLORIDA SURROUNDED BY OVER 75,000 ACRES OF CHAIN OF LAKES IN LAKE COUNTY. THIS IS THE LARGE BEAUTIFUL DREAM HOME SHOWCASED ON A PREMIUM LOT YOU HAVE BEEN WAITING FOR AND WHERE YOU WILL SPEND ALL YOUR FREE TIME!!! ENJOY EVENING SUNSETS RELAXING WITH YOUR FAVORITE BEVERAGE! YOU WILL LOVE THIS GORGEOUS SPLIT FLOOR PLAN 3-BEDROOM, 2-BATH HOME WITH WITH HIGH CEILINGS, PLANTATION SHUTTERS, WATER SOFTENER AND TANKLESS WATER HEATER. LARGE LIVING AREAS IDEAL FOR ENTERTAINING, A BEAUTIFUL KITCHEN WITH GRANITE COUNTERTOPS, ISLAND BAR AND WOOD CABINETS. SUPERIOR PRIVACY VIA YOUR FULLY SCREENED EXTENDED PATIO AND LANAI OVERLOOKING A BIRD SANCTUARY CONSERVATION AREA AND WALKING TRAIL. THIS IS THE "NATURE COMMUNITY" A GOLF CART PRISTINE COMMUNITY WITH OVER 4 MILES OF TRAILS. ENJOY TOURING THE GREENSPACE OF LEGACY WITH PLENTY OF OUTSIDE ACTIVITIES SUCH AS PICKLEBALL, SOFTBALL, SHUFFLEBOARD, TENNIS, BOCCE AND WATER AEROBICS; WATER LIVING HERE IS WONDERFUL! INSIDE ACTIVITIES INCLUDE DANCE CLASSES, ZUMBA, LEGACY CHORALE, BOGGY BEARS, THEATER AND CHORUS, BILLIARDS, CARD CLUBS AND A LARGE EXERCISE ROOM. GATED BOAT AND RV STORAGE. THIS ENCLOSED PRIVATE SOLAR HEATED POOL REPLACEMENT COST WILL TOP 150k AND WAITING PERIOD OF UP TO 2 YEARS+ HOA FEE INCLUDES GRASS CUTTING, HIGH SPEED INTERNET AND CABLE!
- Type:
- Single Family
- Sq.Ft.:
- 1,564
- Status:
- Active
- Beds:
- 3
- Lot size:
- 0.17 Acres
- Year built:
- 2001
- Baths:
- 2.00
- MLS#:
- G5086182
- Subdivision:
- Pennbrooke Fairways Of Leesburg
ADDITIONAL INFORMATION
Spectacular Deal! Once in a lifetime opportunity to purchase a beautiful, updated golf course home and have the option to assume a mortgage with a 2.75% fixed interest rate. This 3 bed 2 bath (3rd bedroom does not have a closet), partially furnished home, is sure to please with 10 foot ceilings, roof (2019), HVAC (2019), water heater (2016), stainless steel appliances, and laminate & tile throughout. This block golf frontage home also features inside laundry, a spacious 2 car garage with pull-down stairs, an updated shower and dual sinks in the primary, eat-in kitchen, private dining, and an enclosed lanai. Located in Pennbrooke Fairways, a 55+ active community with 2 pools, 3 pay to play golf courses, Pro Shop, and Sports Bar. Enjoy activities including tennis, pickleball, and shuffleboard. The HOA fee is $250 per month which includes lawn mowing, Spectrum cable TV, and high speed internet.
- Type:
- Single Family
- Sq.Ft.:
- 2,287
- Status:
- Active
- Beds:
- 3
- Lot size:
- 0.26 Acres
- Year built:
- 2007
- Baths:
- 3.00
- MLS#:
- G5085759
- Subdivision:
- Leesburg Legacy Leesburg Unit 06
ADDITIONAL INFORMATION
One or more photo(s) has been virtually staged.REDUCED! Too much to mention here so call for details! One of the safest places in Florida from hurricanes! Minutes from The Villages, don't miss this one! Block, stucco home with brand new AC, Roof 2019, nearly new appliances, fresh paint, updated fixtures, new luxury vinyl plank flooring in living areas, tile in wet areas and double pane windows. All you have to do is move in and enjoy the Florida lifestyle!!! Your new home has an Italian vibe with luxurious modern fixtures. There is a convenient half bath just as you enter from the garage. The kitchen bar area is perfect for entertaining and visiting with guests. Upgraded cabinets and stunning Granite countertops display the luxury of this home. The split bedrooms offer privacy for guests. When you reach your master suite, behold your new vaulted tray ceiling, making your space feel open and fresh. Plenty of space for clothes, shoes and purses in TWO spacious walk in closets. Beautiful En Suite with luxurious soaker tub, and large makeup vanity. You won't want to miss all of the upgrades this home has to offer, so call today to schedule your appointment!
- Type:
- Single Family
- Sq.Ft.:
- 1,864
- Status:
- Active
- Beds:
- 3
- Lot size:
- 0.46 Acres
- Year built:
- 2004
- Baths:
- 2.00
- MLS#:
- O6235061
- Subdivision:
- Leesburg Village At Lake Pointe Lt 66 Pb 05
ADDITIONAL INFORMATION
Nestled in a quiet cul-de-sac, this charming 3-bedroom, 2-baths ranch home offers 1,880 square feet of well-designed living space on a generous 0.46-acre lot. Enjoy the ease of a split bedroom floor plan, providing privacy and functionality. The home boasts a large lot with ample space for outdoor activities and a covered porch perfect for relaxing. The interior is completely carpet-free, offering low-maintenance living. Don’t miss this opportunity to own a beautiful home in a desirable location. The expansive 0.46-acre lot offers ample space for gardening & outdoor activities. The covered porch provides the perfect spot to relax and enjoy the beautiful surroundings. This is a home where you can truly live, work, and play with ease. The city of Leesburg is well known for chain of lakes and many restaurants on the water. Only minutes away from Orlando and Theme Parks.
- Type:
- Single Family
- Sq.Ft.:
- 2,218
- Status:
- Active
- Beds:
- 4
- Lot size:
- 0.37 Acres
- Year built:
- 2004
- Baths:
- 2.00
- MLS#:
- U8254439
- Subdivision:
- Leesburg Village At Lake Pointe Lt 66 Pb 05
ADDITIONAL INFORMATION
One or more photo(s) has been virtually staged. Nestled in the quaint community of Village at Lake Pointe, this delightful 4 bedroom, 2 bath, 2 car garage pool home is ready for its new owners. Ideally situated in a quiet cul de sac on an oversized (.37 acres), pie-shaped lot the fully fenced yard offers the opportunity for RV and/or boat storage, gardening and ample space for the kids and pets. Built in 2004, this home features an open floor plan, high ceilings and a desirable split bedroom plan. Entering the home you will access the formal living room on one side and the dining room on the other side. The entire home was just freshly painted in inviting warm white tones for a fresh, neutral pallete that is ready for your personal touches. The large kitchen offers recessed lighting, volume ceilings, a closet pantry, plenty of storage, an island for easy food prep and stainless steel appliances including a BRAND NEW refrigerator and it opens on to the generously sized family room making it perfect for entertaining. Beyond the family room, sliding glass doors lead out to your sparkling, screen enclosed heated pool with a large pool deck. Your spacious master suite has a large walk-in closet and an en-suite bathroom with dual vanity sinks, a whirlpool tub and separate shower stall. The three remaining bedrooms are all very well sized with ample closet space and share a hall bathroom. For added convenience, the second bathroom is accessible from the pool area. Recent updates include a NEW ROOF, NEW HVAC AND RESURFACED POOL WITH NEW TILE AND A RESURFACED POOL DECK. the shed in the backyard is painted to match the home and will convey. Don't miss out on the wonderful opportunity to make this house your HOME!
- Type:
- Single Family
- Sq.Ft.:
- 1,750
- Status:
- Active
- Beds:
- 3
- Lot size:
- 0.14 Acres
- Year built:
- 2017
- Baths:
- 2.00
- MLS#:
- G5085948
- Subdivision:
- Leesburg Arlington Ridge Ph 02
ADDITIONAL INFORMATION
This home is a golfer's dream! Situated on the 2nd tee box, you'll enjoy the beautiful, long views of the course while sitting on the lanai either having coffee in the morning or grilling in the evening! This Juniper model is so light and bright from the cabinetry and granite countertops in the kitchen, to the open dining and great room space, making it perfect for entertaining! Not to mention the fresh paint and new luxury vinyl flooring! The home has been fitted with a full house filtration system as well! You'll have extra piece of mind as storms roll in knowing you have a Generac generator! Come see this gem before it's gone!
- Type:
- Single Family
- Sq.Ft.:
- 2,194
- Status:
- Active
- Beds:
- 3
- Lot size:
- 0.17 Acres
- Year built:
- 1998
- Baths:
- 2.00
- MLS#:
- G5086069
- Subdivision:
- Plantation At Leesburg River Crest Unit 02
ADDITIONAL INFORMATION
Looking for Space, Private Backyard...come view this home. Open Timberline Model. This home has a beautiful remodeled kitchen with unbelievable storage. Very nicely done! The Dinette area is large with a picture window so you can enjoy looking at nature while drinking your morning coffee. The 27 X 18 Great Room with high ceiling is big enough for you to add a dining room table. Owners suite offers 2 walk in closets and a private bathroom. Double vanities, soaking tub and a walk in shower. Guest Bedroom with a large closet. Guest bathroom is located next to the guest bedroom. The Den/Office is great for a 3rd bedroom. The added on 18 X18 Room located off the Owners bedroom is wonderful. This room has access to your private lanai. Perfect for a craft room or den...make it your own. More space...the 26 X 10 Lanai has glass window and enclosed perfect for a year around room. Want to sit outside and enjoy the Florida weather...the 27 X 12 screen enclosure offer views of your private backyard. Furniture is available. Owner is downsizing. Plantation offers lots of Fun...3 swimming pools, 3 club houses, 2 golf courses, his/hers sauna, 2 workout rooms, bollard room. softball, tennis, pickle ball, over 100 clubs. Take you golf cart everywhere even to the restaurant and lounge located inside the Plantation. Enjoy a cold drink while listening to the bands on the weekend. Low HOA Fee. Security Gates. Quick come to the Plantation in Leesburg FL before the winter cold gets you.
- Type:
- Single Family
- Sq.Ft.:
- 2,014
- Status:
- Active
- Beds:
- 2
- Lot size:
- 0.14 Acres
- Year built:
- 2000
- Baths:
- 2.00
- MLS#:
- G5086015
- Subdivision:
- Pennbrooke
ADDITIONAL INFORMATION
WELCOME HOME!! PRICE ADJUSTMENT! TURNKEY! READY FOR QUICK CLOSE AND IMMEDIATE OCCUPANCY! Enjoy PRIVACY with a POND and GOLF COURSE VIEW right in your backyard. This 2 bedroom, 2 bath BLOCK, STUCCO home offers just over 2000 Sq Ft of living space. Featuring a combined Living and Dining area, a wonderful open Family room, Dinette and Kitchen area perfect for family get togethers, entertaining and spacious living! There is also the Florida room with a glass enclosure, ceramic tile, is heated and cooled and is included in the living sq ft. The Primary bedroom is large enough for a KING SIZE bedroom set and features an ensuite bath. It boasts double walk-in closets, PLUS a large linen closet, dual vanities AND a built-in makeup vanity! Two solar tubes, one in the Kitchen and the other in the Laundry room bring in natural light. The tiled screen room overlooking the POND and the Golf Course, is perfect for outdoor enjoyment. Roof 2017, HVAC 2022, HWH 2017. Pennbrook is conveniently located with easy access to Brownwood Paddock Square for nightly entertainment, Shopping, and Restaurants! It is a VERY ACTIVE community with Pools, Fitness, Golf and SO MUCH MORE available! Put this one on your MUST SEE list!!
| All listing information is deemed reliable but not guaranteed and should be independently verified through personal inspection by appropriate professionals. Listings displayed on this website may be subject to prior sale or removal from sale; availability of any listing should always be independently verified. Listing information is provided for consumer personal, non-commercial use, solely to identify potential properties for potential purchase; all other use is strictly prohibited and may violate relevant federal and state law. Copyright 2024, My Florida Regional MLS DBA Stellar MLS. |
Leesburg Real Estate
The median home value in Leesburg, FL is $291,300. This is lower than the county median home value of $358,200. The national median home value is $338,100. The average price of homes sold in Leesburg, FL is $291,300. Approximately 46.28% of Leesburg homes are owned, compared to 41.54% rented, while 12.17% are vacant. Leesburg real estate listings include condos, townhomes, and single family homes for sale. Commercial properties are also available. If you see a property you’re interested in, contact a Leesburg real estate agent to arrange a tour today!
Leesburg, Florida 34748 has a population of 26,242. Leesburg 34748 is less family-centric than the surrounding county with 14.22% of the households containing married families with children. The county average for households married with children is 23.98%.
The median household income in Leesburg, Florida 34748 is $37,350. The median household income for the surrounding county is $60,013 compared to the national median of $69,021. The median age of people living in Leesburg 34748 is 42.9 years.
Leesburg Weather
The average high temperature in July is 91.5 degrees, with an average low temperature in January of 45.9 degrees. The average rainfall is approximately 51.2 inches per year, with 0 inches of snow per year.
