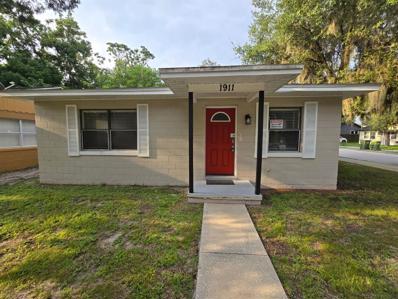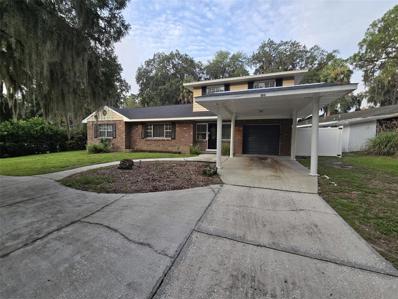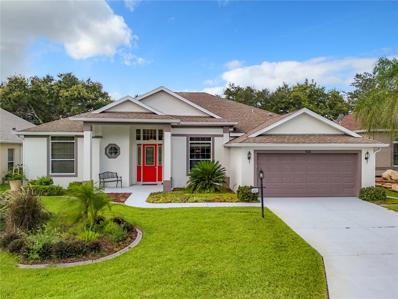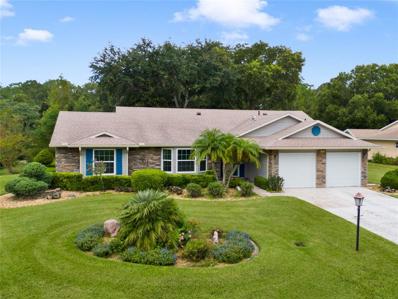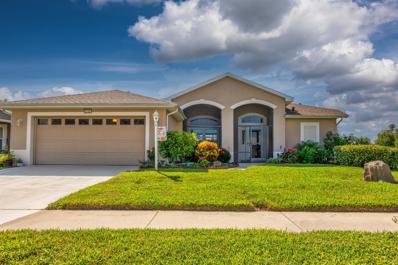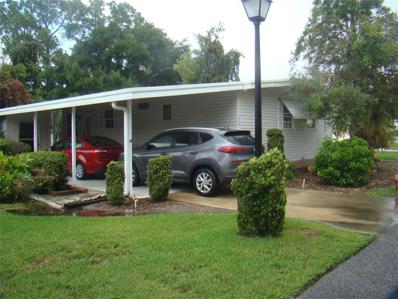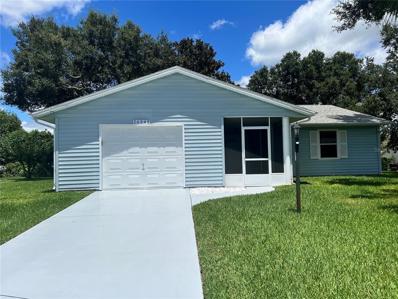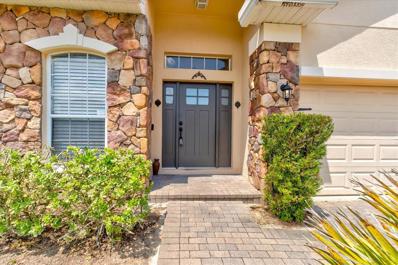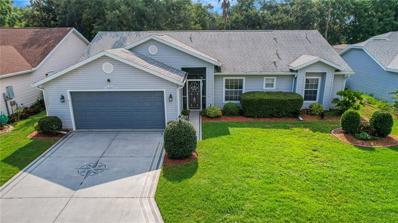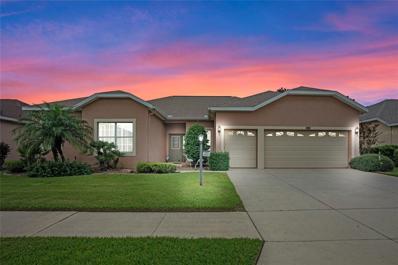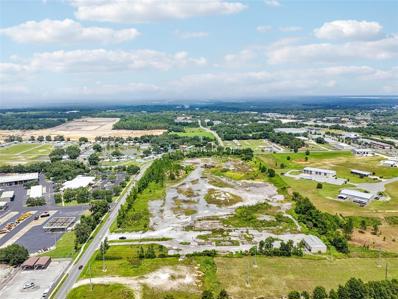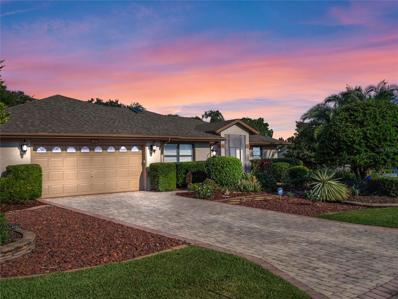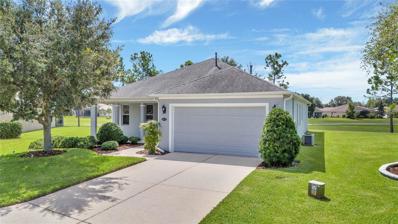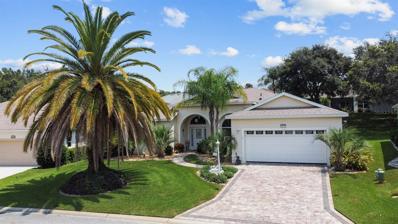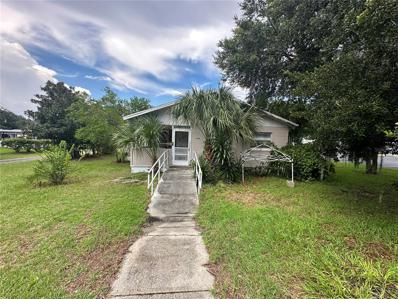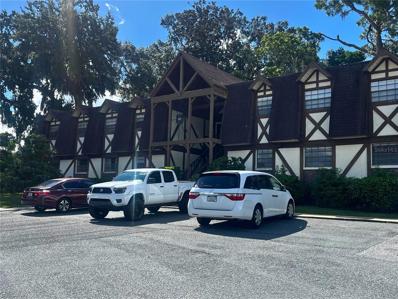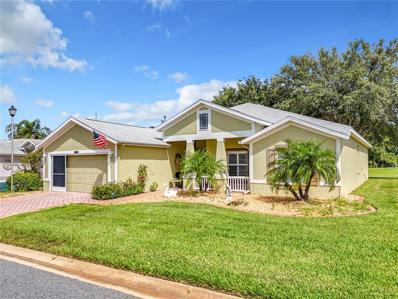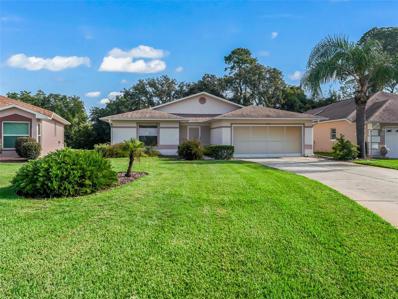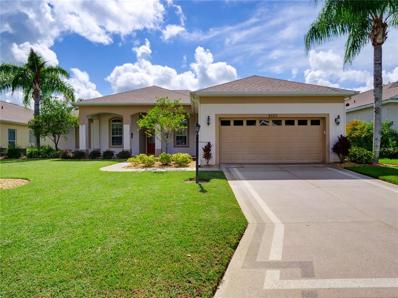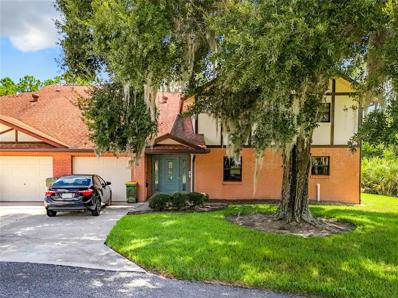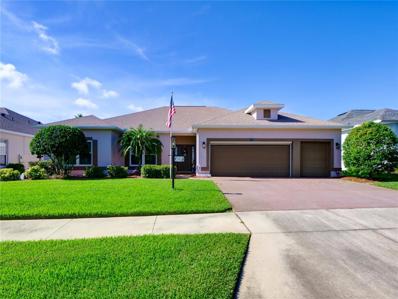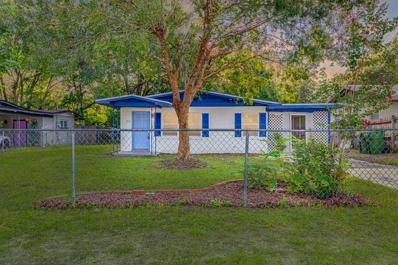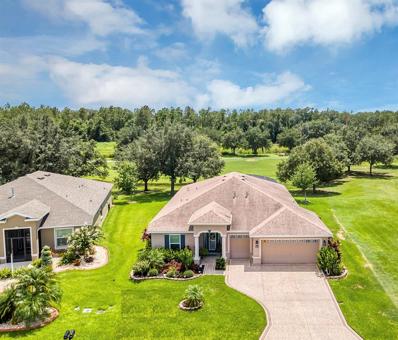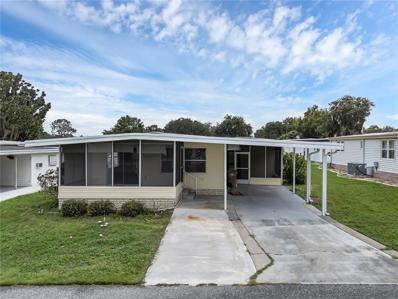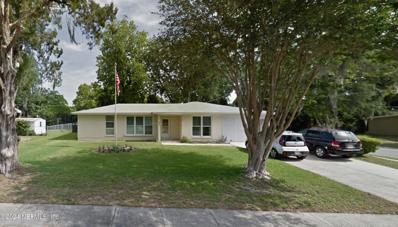Leesburg FL Homes for Rent
$175,900
1911 High Street Leesburg, FL 34748
- Type:
- Single Family
- Sq.Ft.:
- 1,080
- Status:
- Active
- Beds:
- 3
- Lot size:
- 0.16 Acres
- Year built:
- 1956
- Baths:
- 1.00
- MLS#:
- U8254109
- Subdivision:
- Wilkins W C
ADDITIONAL INFORMATION
Now Available in Oak Crest! Come see this charming Home consisting of 3 bedrooms, 1 bath, 1,080 (sqft), -clean residence with a spacious layout and great backyard! This is the perfect home for those looking for space and best of all it’s move in ready. Property is being sold “as-is” with right to inspect. It is the buyers and buyer’s agent responsibility to verify all room measurements, utilities info, lot size, schools zoning, building addition permits, building materials, along with all property information in this listing. All room measurements and dimensions are estimates.
- Type:
- Single Family
- Sq.Ft.:
- 1,610
- Status:
- Active
- Beds:
- 3
- Lot size:
- 0.23 Acres
- Year built:
- 1956
- Baths:
- 2.00
- MLS#:
- U8254152
- Subdivision:
- Leesburg Wentzels Sub
ADDITIONAL INFORMATION
Now Available in Wentzels! Come see this charming Home consisting of 3 bedrooms, 2 bath, 1,610 (sqft), -clean residence with a spacious layout and great backyard! This is the perfect home for those looking for space and best of all it’s move in ready. Property is being sold “as-is” with right to inspect. It is the buyers and buyer’s agent responsibility to verify all room measurements, utilities info, lot size, schools zoning, building addition permits, building materials, along with all property information in this listing. All room measurements and dimensions are estimates.
$420,000
24515 Bocage Way Leesburg, FL 34748
- Type:
- Single Family
- Sq.Ft.:
- 2,204
- Status:
- Active
- Beds:
- 3
- Lot size:
- 0.21 Acres
- Year built:
- 2003
- Baths:
- 3.00
- MLS#:
- G5085937
- Subdivision:
- Plantation At Leesburg Nottoway Village
ADDITIONAL INFORMATION
Welcome to 24515 Bocage Way, located in Nottoway Village! This beautiful home features a split floor plan, 2 Master Suites, a guest bedroom, 2.5 baths, living room and family room that offers convenience, privacy and plenty of room to entertain. As you enter the home, you’ll notice the gleaming floors, high ceilings, crown molding and natural light that flows through the home. The spacious kitchen has been updated with gorgeous granite countertops and backsplash, sink & faucet, painted wood cabinets with upper & lower cabinet lighting, a desk area and stainless steel appliances. The kitchen opens to the family room and an eat-in kitchen. The family room has sliders for easy access to enclosed lanai. The living room also has sliders that open to the lanai. Master Suite #1 offers a spacious space that can accommodate larger pieces of furniture, provides 2 generous size walk-in closets and access to the enclosed lanai. The en-suite bath which has been updated with granite countertops, features dual sinks, a vanity area, a soaking tub and walk-in shower. Master Suite #2 provides generous space for visitors or live-in family member and has a walk-in closet. The en-suite bath has new granite countertops, dual vanities and walk-in shower. The 3rd bedroom offers flexibility and can be tailored to your needs. The cute half bath is perfect for company. The enclosed lanai is great place for entertaining and enjoying your morning cup of coffee or evening cocktail. There is a concrete patio off the enclosed lanai for grilling or working on your tan. For your convenience, the inside laundry room has a utility sink and plenty of cabinets to keep things nice and neat. The inside of house was painted 6 months ago. The Plantation at Leesburg is an active 55+ community that offers 2 golf courses, restaurant, 3 club houses with pools and spas, 2 workout facilities, pickleball, tennis, horseshoes, bocce ball, plenty off activities and much more. Come see what you’ve been missing!
- Type:
- Single Family
- Sq.Ft.:
- 1,966
- Status:
- Active
- Beds:
- 3
- Lot size:
- 0.24 Acres
- Year built:
- 1995
- Baths:
- 2.00
- MLS#:
- O6233062
- Subdivision:
- Highland Lakes Ph 03 Tr A-g
ADDITIONAL INFORMATION
Ideally nestled on a corner lot, overlooking conservation and water, is this well maintained three bedroom home. From its curb appeal and stone facade, to the covered front entry, this floor plan is sure to delight. Foyer with coat closet, formal living room with built-in niche, vaulted ceiling and bay window, formal dining room with transom window and sliding glass door that leads to the sunroom. The kitchen boasts a skylight, breakfast bar and dinette space and offers natural gas range, all appliances, closet pantry and pass-through window to the lanai. The four-season Sunroom beckons you to relax and enjoy the views, has remote controlled shades, skylights, glass windows and is under zoned heat and air; an additional 170sf, not included in the public record square footage. The family room, located off the kitchen, has views of the water and conservation, skylight and sliding doors to the lanai. Split bedrooms! The Primary Retreat boasts a private bath, volume ceilings, dual sinks, under-cabinet lighting, walk-in closet with extra shelving, private privy with new chair height toilet, garden soaking tub, separate shower, glass block and skylight, offering plenty of natural light. Bedrooms two and three share a hall bath with dual sinks, shower and tub combination, linen closet and new chair height toilet. Inside laundry room includes washer and dryer and comes complete with ample storage cabinets. Owned alarm system, all new windows by Romac in 2020 (except for sliding glass doors), new remote controlled shades on the lanai 2020, ROOF 2021, HVAC 2017, two new split garage doors 2023 and openers, new garage access door also replaced in 2023 and new blinds/shades. Don't wait........ schedule your private tour today! Highland Lakes is a gated 55+ community situated in Central Florida just south of Leesburg & offers residents the following amenities: Recreational Clubhouse with two swimming pools; indoor (heated) & outdoor, a softball field, an indoor arena with a stage for comm. events, kitchen, billiard/ping pong rm., 6 tennis courts (2 courts are lighted & 4 courts have a cushion surface), 8 lighted shuffle board courts, bocce ball courts, pickleball, 7 horseshoe pits, covered picnic pavilion with picnic tables & grills to barbeque, library, meeting/card room, exercise room/fitness, craft room, golf driving range, RV/boat storage is also included & has 260 spaces on a secured lot (fenced & lockable), a Craftsmen building/woodworking shop (homeowners can join the club for only $12 annually and use any/all tools available), there's also a Nature Trail within the community & seven lakes scattered throughout Highland Lakes; 4 are used by residents for catch & release (fishing)!
- Type:
- Single Family
- Sq.Ft.:
- 1,732
- Status:
- Active
- Beds:
- 3
- Lot size:
- 0.19 Acres
- Year built:
- 2007
- Baths:
- 2.00
- MLS#:
- G5085955
- Subdivision:
- Leesburg Legacy Leesburg Unit 05
ADDITIONAL INFORMATION
PICTURE PERFECT. THIS OPEN AND WELCOMING HOME HAS EVERYTHING YOU'RE LOOKING FOR STARTING WITH THE NEW ROOF 2024, NEW STAINLESS STEEL APPLICANCE 2024, NEW INTERIOR PAINT 2024, NEW BERBER CARPET IN THE LIVINGROOM AND MASTER BEDROOM 2024.THE CENTRAL AIR UNIT IS ORIGINAL AND SERVICED. THE ALL-SEASON ROOM IS FOR EXTRA LIVING SPACE OR YOU CAN OPEN IT TO THE FLORIDA SUN. MASTER BEDROOM HAS A WALK IN CLOSET, DOUBLE SINKS AND A LINEN FOR THE MASTER BATH AND GUEST BATH. WALK IN SHOWER AND SOAKING TUB.THE HOME IS ON A CORNER LOT WITH MATURE LANDSCAPING, FLORIDA PALMS, EVEN A FLORIDA LIME TREE. THERE IS A ROLL DOWN SCREEN ON THE GARAGE. THIS HOME OFFERS A NORTHWEST EXPOSURE SO THAT YOU CAN ENJOY THE MORNINGS WITH THAT FIRST CUP OF COFFEE AS WELL AS THE EVENINGS WITH GREAT SUNSETS. ALL OF THIS IN ONE OF CENTRAL FLORIDA'S PREMIER 55+ COMMUNITIES, LEGACY OF LEESBURG. THE COMMUNITY OFFERS MILES OF WALKING TRAILS, RESORT STYLE POOL, PICKLEBALL, TENNIS, AND SO MUCH MORE. THERE IS RV AND BOAT STORAGE ON SITE. TWO GOLF COURSED JUST DOWN THE STREET. YOUR GRASS IS MOWED, EDGED, AND TRIMMED. CABLE AND INTERNET ARE INCLUDED IN THE VERY AFFORDABLE HOA. COME SEE WHY SO MANY CALL LEGACY HOME.
- Type:
- Other
- Sq.Ft.:
- 864
- Status:
- Active
- Beds:
- 2
- Lot size:
- 0.1 Acres
- Year built:
- 1975
- Baths:
- 2.00
- MLS#:
- O6233559
- Subdivision:
- Hawthorne At Leesburg A Coop
ADDITIONAL INFORMATION
Make this mobile home your winter getaway as a Florida snowbird or retirement home. Minimal maintenance benefit with water sewar and cable TV included Join one of the many planned activities to make new friends. The low taxes and association fees are a financial with all the enjoyment. Hawthorne is a guard gated 55 and up active 55 and up adult community with planned activities swimming tennis and fitness facilities included overlooking the pond and fountains the back porch and yard are both beautiful and tranquil. Nice home but needs some tlc to create YOUR NEW home. add your personal touches.
$249,000
26548 Deuce Court Leesburg, FL 34748
- Type:
- Single Family
- Sq.Ft.:
- 1,120
- Status:
- Active
- Beds:
- 2
- Lot size:
- 0.22 Acres
- Year built:
- 1991
- Baths:
- 2.00
- MLS#:
- O6229881
- Subdivision:
- Highland Lakes Ph 01
ADDITIONAL INFORMATION
Looking for an active 55+ Community? Look no further! This Move in ready 2-bedroom 2 bath 1 car garage home is in desirable Highland Lakes. Freshly painted interior, and new vinyl plank flooring throughout. The kitchen has ample cabinets, closet pantry, breakfast bar, and brand-new stainless-steel appliances. The living and dining room are perfect for entertaining! The sliding glass doors off the dining room lead out to the screened in back patio. Great place to sit with guests or have morning coffee! The sizeable Master bedroom has walk in closet, new vanity open to bedroom and separate water closet with tub/shower combo. The guest room is welcoming with great closet space and hall bath with new vanity. Updates include interior and exterior electrical panels, Air Conditioner with Gas furnace, Vertical blinds throughout. Highland Lakes offers amenities like no other community in the area for the low monthly HOA fee of $115. You’ll find both indoor & outdoor pools, an air-conditioned clubhouse, a large arena with a stage for events, indoor walking track, indoor pickleball, tennis courts, shuffleboard courts, bocce ball courts, horseshoe pits, library, craft room, card room, billiard/ping pong room, fitness room, a softball field, a craftsman barn with tools, scheduled clubs & activities, and a free locked RV & boat storage lot. Enjoy natural beauty, seven small lakes and natural wetlands, catch-and-release fishing with no license required, and a nature trail. Conveniently located close to shopping, restaurants, medical facilities, plus quick access to major highways.
- Type:
- Single Family
- Sq.Ft.:
- 2,032
- Status:
- Active
- Beds:
- 4
- Lot size:
- 0.15 Acres
- Year built:
- 2007
- Baths:
- 2.00
- MLS#:
- O6233520
- Subdivision:
- Windsong At Leesburg
ADDITIONAL INFORMATION
This 3-bedroom, 2-bathroom home presents a fantastic opportunity for those looking to put their personal touch on a property. The spacious living area offers a blank canvas for your creativity, with plenty of room to reimagine the space to suit your needs. The functional kitchen offers plenty of space to create your dream culinary space. The master bedroom features an en-suite bathroom, providing the perfect opportunity to create a private retreat If offers double sinks, and a garden tub. The additional three bedrooms are well-sized and could easily be transformed into cozy guest rooms, a home office, or a playroom. Outside, the backyard is a generous size, with a screened enclosure and room for gardening, play, or future landscaping projects. Located in a neighborhood with easy access to schools, shopping, and dining, this home offers a prime location for those willing to invest a little effort. This property is a true gem in a beautiful neighborhood. Don’t miss out on this chance to create your dream home. Schedule a tour today!
- Type:
- Single Family
- Sq.Ft.:
- 1,844
- Status:
- Active
- Beds:
- 3
- Lot size:
- 0.18 Acres
- Year built:
- 1998
- Baths:
- 2.00
- MLS#:
- G5085884
- Subdivision:
- Plantation At Leesburg
ADDITIONAL INFORMATION
Charming 3/2/2 home located in The Plantation of Leesburg featuring a Park Like Setting open to a Green Belt View in the back! New Architectural Shingle Roof in 2018 and the HVAC was new in Nov 2017. As you walk up to the home, notice the screened Front Entrance leading into the spacious 1844 sq ft home with tile throughout accompanied by volume ceilings, granite countertops (in both bathrooms & the kitchen), Inside laundry, updated fixtures and more! Upon entering the home, notice the park like view which is seen from both the living room and Florida room. The Florida Room is large (25 x 8), spacious and under air! The Kitchen Features a Nook, beautiful granite countertops and plenty of cabinets for your storage needs. The Master bedroom Suite Features a Large Walk in Closet, Dual Vanity Sinks, Walk in Shower and a Separate Tub. The outside patio (14 x 14) is great for entertaining or barbecuing! The two guest bedrooms are both good sizes. As for the community, The Plantation at Leesburg is a 55+ community offering many amenities, including tennis and pickleball courts, a softball field, and a pavilion area. With two Championship golf courses, three clubhouses, three heated pools, over a hundred weekly activities, two fitness centers, and 24/7 security, The Plantation offers a lifestyle beyond compare. And it's all just a 30-minute drive to Orlando with its famous attractions and a little over an hour to our beautiful sugar-sand beaches. Schedule a showing today to discover why Leesburg and Lake County are considered two of the top places to live in the U.S.! Explore this remarkable property and embrace the next exciting chapter of your life.
- Type:
- Single Family
- Sq.Ft.:
- 2,145
- Status:
- Active
- Beds:
- 3
- Lot size:
- 0.2 Acres
- Year built:
- 2006
- Baths:
- 3.00
- MLS#:
- G5085845
- Subdivision:
- Plantation At Leesburg Mulberry Grove
ADDITIONAL INFORMATION
Move-in Ready and Absolutely Stunning! Fall in love at first sight with this beautifully maintained home, featuring lush established landscaping and a spacious backyard that creates a serene and inviting atmosphere. Inside, you'll be greeted by elegant wood and LVP flooring throughout the main living areas. The upgraded kitchen, complete with custom cabinets, granite countertops, and stainless steel appliances, opens seamlessly to the family room and a charming eat-in area, making it perfect for gatherings. The primary bedroom easily accommodates king-sized furniture and features a walk-in closet and a luxurious en-suite bath with dual sinks, a soaking tub, and a walk-in shower. The second bedroom is generously sized with its own walk-in closet and private bath, ensuring comfort and privacy for guests. An added convenience is the half bath, perfect for visitors. Bedroom 3 offers versatile space for additional storage or a flexible room tailored to your needs. Additional highlights include a new roof (2021), a newer AC (2019), and a water softener system. Located in the sought-after Plantation at Leesburg, a vibrant 55+ community, you'll enjoy access to two full-size golf courses, three clubhouses with heated pools, tennis courts, pickleball, pool tables, darts, and a wide range of monthly activities. Engage in fun games of softball, bocce ball, shuffleboard, or horseshoes, and relish the vibrant social life. Conveniently situated minutes from major hospitals, shopping, parks, and the airport, this home offers the perfect blend of style, comfort, and luxury. Don’t miss your chance to experience the lifestyle you’ve always dreamed of!
$3,250,000
1400 Thomas Avenue Leesburg, FL 34748
- Type:
- Industrial
- Sq.Ft.:
- 242
- Status:
- Active
- Beds:
- n/a
- Lot size:
- 17.69 Acres
- Year built:
- 2004
- Baths:
- MLS#:
- O6232431
ADDITIONAL INFORMATION
This vacant commercial property offers 17.69 ACRES of cleared land in charming Leesburg just minutes from US 27 N and Hwy 441 for easy access! ZONED INDUSTRIAL and surrounded by established entities such as the Florida Department of Transportation across the street. The large CORNER LOT gives you visibility if needed and the flexibility to utilize the property across many industries! Call today for more information!
- Type:
- Single Family
- Sq.Ft.:
- 1,873
- Status:
- Active
- Beds:
- 3
- Lot size:
- 0.28 Acres
- Year built:
- 1997
- Baths:
- 3.00
- MLS#:
- G5085719
- Subdivision:
- Royal Highlands Ph 01a
ADDITIONAL INFORMATION
One or more photo(s) has been virtually staged. A remarkable, oversized corner lot with Majestic Model home and private courtyard can be yours! Tons of updates and considerations were made by this owner. Featuring wood floors, large bedrooms, Florida Room, upgraded irrigation (2023), chair rail, and lots of closets. The well-maintained Florida native landscaping is a showstopper! Every side of this lot premium was created for the master gardener! The curb appeal is adorned with palms, succulents, florals, and more! A neutral exterior palette, 2017 roof, 2019 HVAC, and fully irrigated (2023) property puts this one as a must-see. Inside, the updated blinds and verticals (2022), updated baths (2023), updated kitchen with pull-outs (2024), stainless appliance package (2018) all give you even more reasons to call for your property tour. Just wait until you see the primary shower with dual heads and high-end tile surround. Additionally, the primary ensuite is equipped with dual granite vanities, walk-in closet, and private commode. The guest suite also offers updated granite, Shaker cabinetry, privacy and comfort. The kitchen is equipped with lots of pot drawers, electric range, and new Shaker cabinet fronts! There's no popcorn in this home! All knockdown texture ceilings, guest sconce lighting, wood flooring in the main living area, and a huge laundry/half bathroom bring this nearly 2000sf. at the top of your search. This well-maintained home was made for the homeowner who loves to be active but also enjoys their privacy. Create a backyard oasis in the rear courtyard. You'll picture yourself enjoying all your favorite hobbies in this unique and private space. It's time to call Prince William Court your home! Please consider a tour of both the community and this fabulous property. Royal Highlands is a 55+ golf community with pro shop, driving range, two pools, tennis courts, fitness center, and pickleball. There are over 50 clubs and hundreds of activities to participate in! Crafts, softball, dancing, theater, and a full-service restaurant can all be a short walk from your new Central Florida home! Low HOA fee, Royal Highlands is golf cart & pet friendly! Close to MCO, Disney, The Villages, Restaurants, Shopping, and Florida Lakes & Springs! See you soon!
- Type:
- Single Family
- Sq.Ft.:
- 1,780
- Status:
- Active
- Beds:
- 2
- Lot size:
- 0.24 Acres
- Year built:
- 2007
- Baths:
- 2.00
- MLS#:
- G5085758
- Subdivision:
- Arlington Ridge
ADDITIONAL INFORMATION
NEW Roof prior to closing or a credit for buyer to replace roof PLUS appliance credit depending on terms! Discover the Florida Lifestyle at Its Finest in Arlington Ridge! Step into the Bristol Model, where elegance meets comfort on an oversized premium lot with stunning golf course vistas. This home is designed for those who appreciate an open floor plan, offering expansive living and dining areas perfect for entertaining or savoring quiet moments surrounded by nature’s beauty. The heart of the home is the kitchen, featuring a charming breakfast bar that beckons for morning coffee or lively conversations. Step through the large sliding doors to the expansive screened lanai, an outdoor sanctuary where you can enjoy the gentle breezes and the serene views of the golf course (golf course frontage) a perfect spot for evening relaxation or weekend gatherings. The master bedroom suite is a private retreat, boasting a spacious walk-in closet and a master bathroom that invites you to unwind with its luxurious features. Whether you’re starting your day or ending it, this space offers the perfect blend of function and indulgence. Need a quiet space to work or pursue your passions? The versatile office/den is ready to adapt to your lifestyle needs. Living in Arlington Ridge means embracing a lifestyle rich with amenities. Imagine starting your day with a round of golf on the 18-hole championship course, followed by a refreshing swim in the heated lap pool or resort-style pool. Stay active with tennis and pickleball, or rejuvenate in the fitness center and aerobics room. Evenings can be spent enjoying a meal at the on-site restaurant, catching a movie at the private theater, or engaging in community events at the vibrant community center. Located in the heart of Central Florida, Arlington Ridge offers the perfect balance of tranquility and convenience, with Orlando International Airport just 51 miles away. This home is more than just a place to live—it’s an opportunity to experience the best of Florida living. Schedule your private tour today and make this dream lifestyle your reality!
- Type:
- Single Family
- Sq.Ft.:
- 2,111
- Status:
- Active
- Beds:
- 3
- Lot size:
- 0.22 Acres
- Year built:
- 2003
- Baths:
- 2.00
- MLS#:
- O6234164
- Subdivision:
- Plantation At Leesburg Nottoway Village
ADDITIONAL INFORMATION
GORGEOUS, FURNISHED POOL HOME! New Roof in 2023 & HVAC in 2020 & Luxury Vinyl Plank throughout! Located in a top 55+ community, this immaculate residence will please all your senses! First, set your eyes on the lushly landscaped yard, thoughtfully designed with concrete curbing, custom lighting, bird of paradise, a variety of palms and other colorful tropical plants and trees. Stroll up the paver drive, warmth of the sun on your face, birds chirping and the wind whirling through the tree branches. You’re HOME. A custom glass door swings open to another visually stunning view, an expansive great room with triple sliding doors that lead to the screened lanai and pool. Home smells fresh and is bright and airy with high ceilings and awesome floor plan! The functionality is spot on with multiple spaces to create a home that is unique to your needs. Described as a 3/2 office or a 2/2 flex space and office, there are truly 4 ample rooms to utilize! The primary suite runs the entire left side of the home with double vanities, walk in closets and private access to the outdoor oasis! An office/den just off the foyer has double doors and huge window with arched transom. The kitchen has great storage, plenty of counter space and is situated nicely to interact with family and guests while still private enough to conceal any mess! Appliances are included and the home is so clean you could place your dishes directly into the cabinets! Enjoy the outdoor beauty while dining in the spacious nook or breakfast bar through the many windows and a 3rd set of sliding doors! There's a lovely view from nearly every seat in the house! The back flex room sits just off the eat in kitchen with double doors making the space feel much larger than the square footage suggests! Another great spot for a 2nd television or hobby room! A more private traditional bedroom is tucked just down the hall, along with the guest bath. The laundry room leads to the garage with additional pantry space (washer & dryer convey). A move in ready home just add your personal style & creative vision! Outside the covered lanai spans the back of the home with room for your grill, outdoor sofas and dining table! The salt water pool has a solar heater and the components are new! You will “feel” happy that you toured this home! I hope I have “touched” upon all the great features! A few more improvements include new interior paint, new garage door, new garbage disposal, new blinds, custom fan shades for transom windows and 4 sets of quality verticals for the sliders, one is just for extra privacy at the front door! This would be an ideal full time or 2nd home to escape the harsh northern climate! This gated community allows you to come and go with the confidence and security you need! The Plantation also has 3 gorgeous pools, regal clubhouses to enjoy dinners, socials, even bingo! Enjoy 2 fitness centers, billiards room, craft room and more! In addition to the 2 golf courses enjoy pickle ball, softball, bocce ball, tennis, the list goes on and on! Always something to do in this established community! Very reasonable HOA and just minutes from Florida’s turnpike! The Harris Chain of Lakes boat ramp is just a few miles away! Be sure to check out the map showing all the amazing spots to travel by water, including Historic Downtown Mount Dora for lunch and shopping!
$189,900
2342 South Street Leesburg, FL 34748
- Type:
- Single Family
- Sq.Ft.:
- 1,201
- Status:
- Active
- Beds:
- 3
- Lot size:
- 0.43 Acres
- Year built:
- 1949
- Baths:
- 2.00
- MLS#:
- G5085505
- Subdivision:
- Acreage & Unrec
ADDITIONAL INFORMATION
Located within a short walking distance of Leesburg Elementary, Oak Park Middle, and Leesburg High School, and just minutes away from downtown Leesburg, Ski Beach, Venetian Gardens Park, and UF Health Hospital. This three-bedroom, two-bathroom home situated on nearly half an acre boasts numerous amenities. Features include hardwood floors, gas appliances, a spacious covered front porch, a carport with three-car parking, and a detached concrete block garage/workshop. This opportunity will not last long in the market. Schedule your viewing today.
- Type:
- Condo
- Sq.Ft.:
- 1,413
- Status:
- Active
- Beds:
- 3
- Lot size:
- 0.04 Acres
- Year built:
- 1979
- Baths:
- 2.00
- MLS#:
- O6236323
- Subdivision:
- Leesburg Chesterbrook 02 Condo Ph 01
ADDITIONAL INFORMATION
Welcome to this charming 3-bedroom, 2-bathroom condo on the 2nd floor of Chesterbrook, a 55+ community located in the heart of Leesburg. This home boasts a modern kitchen with granite countertops and stainless steel appliances and features open common areas with a combined dining and living room, perfect for entertaining or relaxing. A versatile alcove off the living room offers additional space for a craft room, office, or extra storage. Ideally located near UF Health, an array of restaurants, and just 15 minutes from The Villages, this condo provides the perfect blend of convenience and comfort. With condo fees covering trash, water, sewer, and grounds maintenance, you’ll enjoy a low-maintenance lifestyle in a serene setting. Don’t wait—schedule a tour today!
- Type:
- Single Family
- Sq.Ft.:
- 2,370
- Status:
- Active
- Beds:
- 3
- Lot size:
- 0.15 Acres
- Year built:
- 2002
- Baths:
- 2.00
- MLS#:
- G5085812
- Subdivision:
- Pennbrooke Ph 02n Lt N1 Orb 2233 Pg 2454
ADDITIONAL INFORMATION
2370 sqft and New Roof 2023. Very desirable Oversized Key Largo Model, almost $75,000 in upgrades -high end Laminate Flooring, Plantation Shutters and the Roof. Located directly on the Golf Course. This home has an open floorplan and many extra rooms and 9' ceilings. As you enter the house, the foyer is nice and wide, which opens into the living room, formal dining room, kitchen, and breakfast nook. To the left of the formal dining room are double doors which enter into the Study/Den. The kitchen is open, has plenty of counters and cabinets, another counter with a desk that is along wall to your right. Corian counters-gas appliances. Notice the very large Breakfast Nook which overlooks the open area behind the house. Back porch/lanai has sliders into 3 rooms, main bedroom, living room and the dining room. All 3 bedrooms and the 2 baths are to the right side of the house as you enter. The primary bedroom has an oversized walk-in closet that is almost the entire length of the back bedroom wall. Main bathroom has his and hers vanities that are located on separate sides of the room, corner soaking tub, the shower and privy are in separate room. New Roof (Oct 2023), gutter guards added a few years back, and Backflow replaced less than a year ago, AC in 2016, Water softener and kitchen appliances were replaced whey they moved in, newly installed Plantation Shutters throughout, and all of the carpets were replaced with high end beautiful Laminate Flooring. I believe the nicest thing with this property (if you are looking for a sizeable house) are the room sizes and all of the extra rooms. As you walk around and are looking at the owners furniture, it is all very large (4 Buffet China Closets). Knowing many do not have this, simply pointing out the size of the house, the extra rooms and tons of space for furniture - putting this into perspective, it is has an amazing layout! Beautiful views with the many windows which overlook the back yard, the woods and open spaces. The current owner states they often see wildlife. Enjoy relaxing in the screened lanai porch while taking in all the fantastic views of the Sanctuary golf course, nature, and wooded views. Pennbrooke is an active, gated community that offers many amenities for your enjoyment. The community is located just a very short drive to major grocery chains, plenty of shopping and entertainment, also I-75, FL Turnpike, Hwy 301 and Hwy 27 are all within a close distance.
- Type:
- Single Family
- Sq.Ft.:
- 1,701
- Status:
- Active
- Beds:
- 3
- Lot size:
- 0.22 Acres
- Year built:
- 1998
- Baths:
- 2.00
- MLS#:
- G5085571
- Subdivision:
- Pennbrooke Fairways
ADDITIONAL INFORMATION
Pennbrooke Fairways 55+ Community is where this beautiful and popular Maclean model home is located! This home features 3 bedrooms, 2 baths, inside laundry rm w/cabinets, 2 car garage w/sliding screen door plus an extra long driveway. Mstr bdr has a large walk-in closet and En-Suite. Enjoy relaxing in the large glassed in lanai with views of the preserve and pond. No rear neighbors. Also, a large open patio area which makes a great spot for your grill. The furniture & contents left in the home are included (see photos). Roof (2015), HVAC (2018), Back flow (2023). Pennbrooke is an active, gated community with many amenities to enjoy, located on Hwy 44 just minutes to the Lake Deaton Plaza w/ Publix, Walgreens, etc. Conveniently located near The Villages Town Square "Brownwood" where there is plenty of medical, shopping, dining, and entertainment!
- Type:
- Single Family
- Sq.Ft.:
- 2,669
- Status:
- Active
- Beds:
- 3
- Lot size:
- 0.22 Acres
- Year built:
- 2003
- Baths:
- 2.00
- MLS#:
- G5085745
- Subdivision:
- Plantation At Leesburg Long Meadow Village
ADDITIONAL INFORMATION
One or more photo(s) has been virtually staged. Located on the 5 th Fairway of Cranes Roost Golf Course is this highly-upgraded and expanded custom-built home. Upon entry, you’ll appreciate the location of the Formal Dining Room and secluded Living Room with French Doors that lead to the covered portion of the rear patio. The oversized Kitchen, extended Dining Area and Family Room, create a very open and comfortable area for entertainment. The spacious Kitchen offers upgraded quartz countertops, custom back splash, pull-outs in the cabinets, pantry, under-cabinet lighting and fingerprint-resistant appliances. The Dining Area and Family Room have large windows that overlook the Pool Enclosure and an expansive elevated view of the golf course fairway. The Primary Bedroom has two walk-in closets, one with custom shelving. The Primary Bath offers custom crushed quartz countertops on the two vanities, custom crushed quartz shower enclosure, garden tub, upgraded light fixtures, a linen closet, and a bidet toilet seat. Bedroom #2 has two closets. Bedroom #3 offers a private entrance to the Guest Bath. The expanded Study also overlooks the Pool. The Screened-In Pool has fiberoptic lighting and a salt system for chlorination. The Garage is extended and has an epoxy-coated floor, as does the extended driveway, walkway, and open- front patio. THE ROOF WAS REPLACED IN 2023. NEW Water Heater! The ASSESSMENT has been PAID IN FULL. The Plantation at Leesburg is a private, 55 + guard-gated community that enjoys a low monthly HOA fee, two golf courses, restaurant, tennis courts, pickleball courts, softball field, 3 swimming pools, 3 club houses, 2 exercise rooms, fishing pier, secure RV and boat storage, and many more amenities. Close to shopping, medical facilities and main roads.
- Type:
- Condo
- Sq.Ft.:
- 1,691
- Status:
- Active
- Beds:
- 3
- Year built:
- 1980
- Baths:
- 2.00
- MLS#:
- O6231757
- Subdivision:
- Leesburg Coach Houses At Leesbug Condo
ADDITIONAL INFORMATION
SELLER MOTIVATED, BRING ALL OFFERS!! Welcome to your new home in Leesburg! This charming 3-bedroom, 2-bathroom condo features elegant tile flooring throughout, creating a bright and inviting atmosphere. The modern kitchen showcases stunning granite countertops, perfect for meal preparation, while the spacious living area seamlessly flows to a lovely screened porch, ideal for enjoying morning coffees or evening relaxation. With a tranquil master suite, ample closet space, and a convenient location near shopping and dining, this condo offers the perfect blend of comfort and style. Don’t miss your chance to call this delightful home your own!
- Type:
- Single Family
- Sq.Ft.:
- 1,970
- Status:
- Active
- Beds:
- 2
- Lot size:
- 0.24 Acres
- Year built:
- 2005
- Baths:
- 2.00
- MLS#:
- G5085751
- Subdivision:
- Plantation At Leesburg Mulberry Grove
ADDITIONAL INFORMATION
This home is meticulously maintained and tastefully decorated, which creates a comfortable environment the moment you enter. The open and expansive Great Room has multiple large sliding glass doors, with custom vertical sheers, which allow for an abundance of natural light. The engineered hardwood floors flow up to the Kitchen and Dining Room. The Kitchen has quartz countertops, a breakfast bar, under cabinet lighting, cabinets with pull outs and stainless-steel appliances. The Dining Room has an entry door to the Lanai, and three large windows to view the rear yard. The Primary Bedroom has engineered hardwood floors and a large walk-in closet. The Primary Bath has a linen closet, two vanities with granite countertops, custom walk-in shower, garden tub, and a private water closet. Guest Bath also has a vanity with a granite countertop, and a tub and shower combination. The Office has a double-door entry. The inside Laundry Room has a washer, dryer, utility sink and shelving. The rear yard has ample space for a Pool. Other upgraded features include Custom window treatments throughout the home, engineered hardwood floors, new water heater, and a new water filter and softener system. The Lanai has remote-controlled drop-down shades. The Garage has epoxy flooring and a drop-down screen on the two-car side. The Golf Cart side has an outside entry door and shelving. The ROOF and the HVAC were replaced in 2018. The Plantation at Leesburg is a private, 55 + guard-gated community that enjoys a low monthly HOA fee, two golf courses, restaurant, tennis courts, pickleball courts, softball field, 3 swimming pools, 3 club houses, 2 exercise rooms, fishing pier, secure RV and boat storage, and many more amenities. Close to shopping, medical facilities and main roads.
- Type:
- Single Family
- Sq.Ft.:
- 1,040
- Status:
- Active
- Beds:
- 3
- Lot size:
- 0.21 Acres
- Year built:
- 1959
- Baths:
- 1.00
- MLS#:
- T3547944
- Subdivision:
- Leesburg Oak Crest
ADDITIONAL INFORMATION
Welcome to 212 N Chester, an elegantly remodeled home nestled in a prime yet tranquil area of Leesburg. Upgrades include brand-new new roof, new HVAC, new LVP flooring throughout, fresh exterior & interior paint, new kitchen cabinets w/ quartz countertops throughout, new stainless-steel appliances, and new water-heater. Bright & airy home that features an expansive covered patio, upgraded electrical, smart-home fixtures, all-LED lighting, and so much more! Step outside and you'll be embraced by a spacious backyard with plenty of space for all family activities. Exceptionally ideal location with great schools nearby, just minutes to the vibrant downtown of Leesburg, US-441, Lake Griffin State Park, Brownwood Paddock Square, and close to all grocery, restaurants, golf, boat ramps, along with many attractions, recreations, and scenic parks nearby. Visit this must-see home today and prepare to fall in love!
- Type:
- Single Family
- Sq.Ft.:
- 2,001
- Status:
- Active
- Beds:
- 3
- Lot size:
- 0.2 Acres
- Year built:
- 2018
- Baths:
- 2.00
- MLS#:
- G5085541
- Subdivision:
- Arlington Rdg Ph 3a
ADDITIONAL INFORMATION
Affordable Golf-Front, Pool Home living in a Guard Gated Active Adult Golf Community. Discover a lifestyle of comfort and leisure you've waited for your whole life for in this charming golf-front, pool home located in the popular, high-demand Arlington Ridge Guard Gated Golf Community With a low HOA of $117 per month, Built in 2018, this 3 bedroom 2 bath 2,001 square foot home with 2 Car + Golf Cart Garages. Home boasts modern design and low-maintenance stucco construction, open-concept floor plan and 9 foot ceilings enhance the sense of space and inviting atmosphere and overlooks the golf course. This modern design has rounded corners on sheetrock, all hard low-maintenance flooring consisting of NO CARPET only tile and BRAND NEW! luxury vinyl plank flooring throughout the home. Kitchen is open to great room w/ high ceiling & crown molding and dining room are perfect for entertaining and features ample wood cabinetry, granite counters, Large Vanda style bowed island with bar-top and abundant natural light. The range and fridge are included. The master bedroom offers trayed ceiling a scenic view of the golf course and features an en-suite bath with dual vanities w/ granite tops, a walk-in Roman shower, walk-in closet, and a private water toilet closet. A 900+ s.f. screened lanai and hard to find private lot overlooking the golf course are perfect for entertaining or simply relaxing with room to add a year round outdoor kitchen. Watch your spouse and friends golf while enjoying your favorite drink. The backyard is private, no golfers in your backyard If you're looking for paradise, You've found it. Benefit from huge discounts on homeowner's insurance due to the home's high construction standards being built to wind code, high elevation for flood protection, and a low wind zone, also qualifying for additional insurance discounts. The low HOA of $117/month includes, Wi-Fi router for signal coverage throughout the home, 200+ cable TV channels, and 250-megabyte high-speed internet. Two DVRs are also included for recording your favorite shows which is all included in the low HOA of $117/month making this community even more affordable than nearby communities This sought-after community offers a range of amenities, including an 18-hole golf course where you can get a tee time year round, driving range, putting greens, lighted tennis and pickleball courts, heated swimming pools, hot tub, fitness facilities, billiards, a restaurant, tavern, and a free movie theater. The community is golf cart-friendly, with sidewalks for strolls and low-speed limit streets perfect for bicycling. Enjoy the convenience to grocery stores, restaurants, banks, and pharmacies within a 5-minute drive. Emergency services are just 10 minutes away, and a free boat ramp and fishing pier on a 15,000-acre lake are nearby. Community is 20 minutes from malls, restaurants, and a 12-screen movie theater, 45 minutes from Orlando, Major theme parks, and the airport, 90 minutes to Daytona Beach & Atlantic Ocean and Gulf of Mexico Clearwater SJS 2024©
- Type:
- Other
- Sq.Ft.:
- 1,152
- Status:
- Active
- Beds:
- 2
- Lot size:
- 0.11 Acres
- Year built:
- 1975
- Baths:
- 2.00
- MLS#:
- O6231287
- Subdivision:
- Hawthorne At Leesburg A Coop
ADDITIONAL INFORMATION
Discover the perfect home for enjoying the vibrant 55+ lifestyle in this beautifully upgraded and move-in ready property. Located in a secure, gated community as you enter, you'll be greeted by well-maintained homes and peaceful surroundings, complete with mature trees and lush landscaping—ideal for all the outdoor activities and those morning walks. This home is designed for easy living with a bright and open floor plan, featuring both a charming front porch and a side porch for relaxing outdoors. Inside, you'll find modern upgrades, including granite countertops in the kitchen and bathrooms, durable new vinyl flooring, and enhanced lighting. Fresh paint and a concrete treatment complete the ready-to-move-in appeal of this home. In addition, there is a 3 year transferrable warranty on the roof! The community offers a variety of social clubs, classes, and over 100 activities, all available within state-of-the-art facilities. For boating enthusiasts, there's even an on-site marina with 120 boat slips available for a small fee.Set in an active, waterfront community, you'll enjoy beautifully landscaped grounds, serene lakes with illuminated fountains, and a comfortable gazebo for relaxation. The affordable monthly maintenance fee covers water, sewer, lawn mowing, private emergency services, and storage space for recreational vehicles, boats, trailers, and more. Start living the 55+ lifestyle you've been looking for today!
- Type:
- Single Family
- Sq.Ft.:
- 1,662
- Status:
- Active
- Beds:
- 3
- Lot size:
- 0.21 Acres
- Year built:
- 1960
- Baths:
- 2.00
- MLS#:
- 2041660
- Subdivision:
- Sherwood
ADDITIONAL INFORMATION
**Charming 3-Bedroom Home on a Serene Corner Lot** Discover the potential of this delightful 3-bedroom, 2-bathroom home nestled in a peaceful and established neighborhood. Built in 1960, this 1,374 sq ft property exudes classic charm and is perfectly situated on a spacious corner lot, surrounded by lush, beautiful plants that provide a tranquil, garden-like atmosphere. The home offers a cozy and inviting layout, with plenty of natural light filtering through the windows. While it may need a little TLC, it's a fantastic opportunity to make this home truly your own. Imagine updating the spaces to reflect your personal style while preserving its timeless character. Whether you're looking for a starter home or a project with potential, this property is a gem waiting to shine. The quiet neighborhood is perfect for those seeking a peaceful retreat, with the added benefit of being close to local amenities.
| All listing information is deemed reliable but not guaranteed and should be independently verified through personal inspection by appropriate professionals. Listings displayed on this website may be subject to prior sale or removal from sale; availability of any listing should always be independently verified. Listing information is provided for consumer personal, non-commercial use, solely to identify potential properties for potential purchase; all other use is strictly prohibited and may violate relevant federal and state law. Copyright 2024, My Florida Regional MLS DBA Stellar MLS. |

Leesburg Real Estate
The median home value in Leesburg, FL is $291,300. This is lower than the county median home value of $358,200. The national median home value is $338,100. The average price of homes sold in Leesburg, FL is $291,300. Approximately 46.28% of Leesburg homes are owned, compared to 41.54% rented, while 12.17% are vacant. Leesburg real estate listings include condos, townhomes, and single family homes for sale. Commercial properties are also available. If you see a property you’re interested in, contact a Leesburg real estate agent to arrange a tour today!
Leesburg, Florida 34748 has a population of 26,242. Leesburg 34748 is less family-centric than the surrounding county with 14.22% of the households containing married families with children. The county average for households married with children is 23.98%.
The median household income in Leesburg, Florida 34748 is $37,350. The median household income for the surrounding county is $60,013 compared to the national median of $69,021. The median age of people living in Leesburg 34748 is 42.9 years.
Leesburg Weather
The average high temperature in July is 91.5 degrees, with an average low temperature in January of 45.9 degrees. The average rainfall is approximately 51.2 inches per year, with 0 inches of snow per year.
