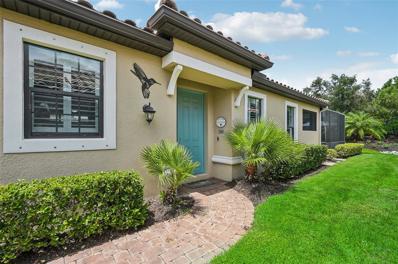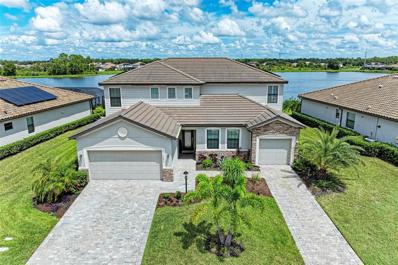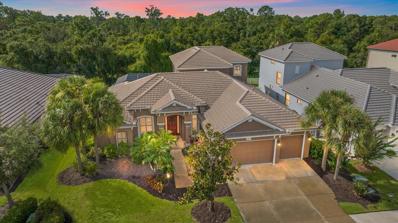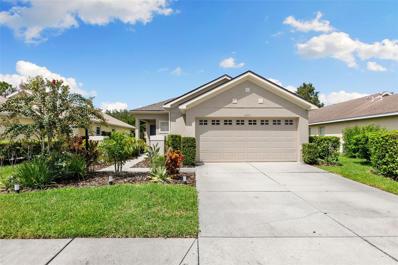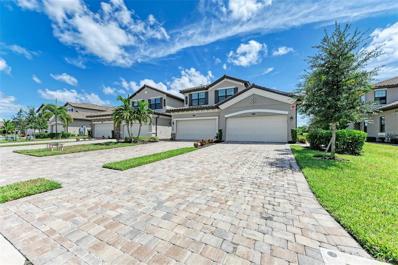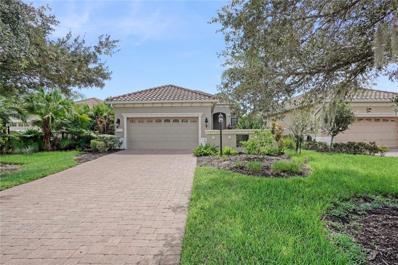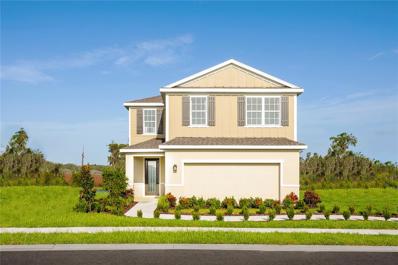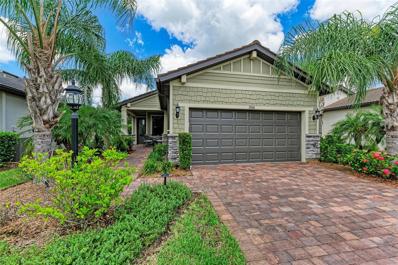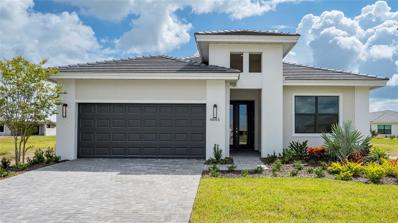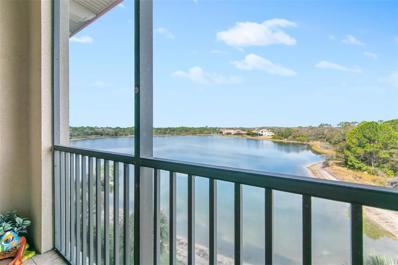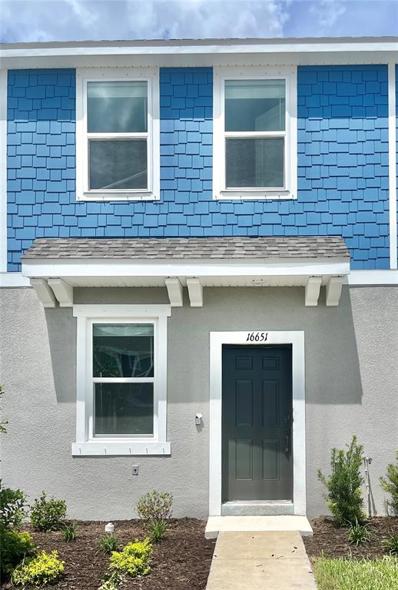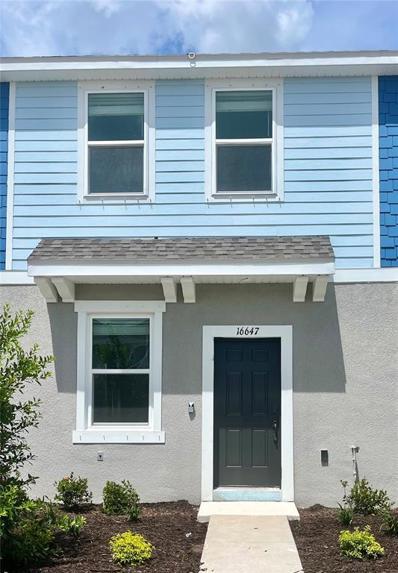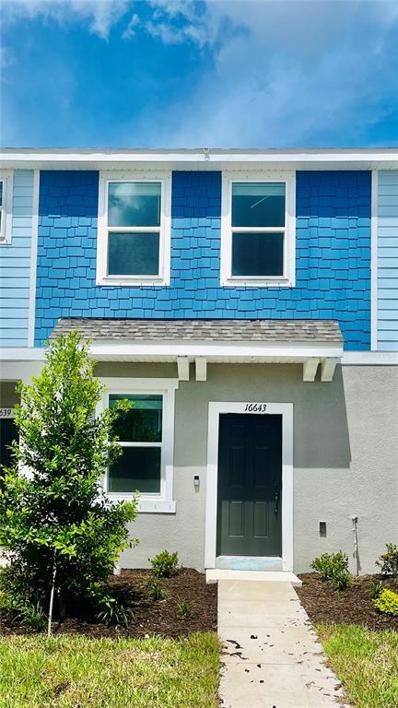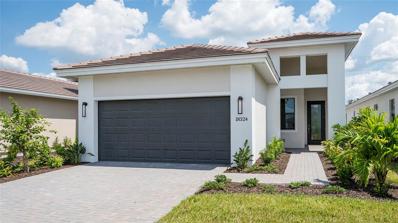Lakewood Ranch FL Homes for Rent
- Type:
- Single Family
- Sq.Ft.:
- 1,684
- Status:
- Active
- Beds:
- 2
- Lot size:
- 0.15 Acres
- Year built:
- 2014
- Baths:
- 2.00
- MLS#:
- A4622704
- Subdivision:
- Esplanade
ADDITIONAL INFORMATION
Welcome to 5019 Serata Dr, nestled in the heart of Lakewood Ranch’s prestigious Esplanade Golf and Country Club—where luxury and resort-style living converge. This meticulously maintained 2 bedroom, 2 bathroom pool home, complete with a versatile den and an attached 2 car garage, offers an exceptional Florida lifestyle. The home can be purchased unfurnished or turn-key furnished (artwork does not convey). Upgraded elegance, pre-wired for a generator, with shiplap accent walls, crown molding and Hunter Douglas plantation shutters throughout the home. Step inside and be greeted by an open, sun-filled floor plan. The living room flows seamlessly into the modern kitchen, equipped with stainless steel appliances, ample cabinets, granite countertops, and a convenient breakfast bar. Entertaining is a breeze, with views extending to your private tropical oasis, featuring a self-cleaning pool, a screened lanai, and lush landscaping, all providing the ideal space for outdoor relaxation and gatherings. The spacious primary suite serves as a private retreat, offering an en-suite bath, dual vanities, and a large walk-in closet with custom built-in organizers. A versatile den can easily transform into a third bedroom or office space, accommodating all your lifestyle needs. Living here means embracing maintenance-free convenience—lawn care, trimming, and irrigation are all handled for you. Take advantage of the community’s vast amenities, including two resort-style pools, a resistance pool, state-of-the-art fitness centers, pickleball, bocce ball, an 18-hole golf course, and the Bahama pool bar. With dining venues like the Barrel House Bistro and a culinary center for wine tastings and cooking classes, you’ll experience a lifestyle of leisure and entertainment. Located just minutes from I-75, UTC Mall, and the vibrant Waterside Place, this home offers easy access to Sarasota’s finest beaches, dining, shopping, and cultural attractions. A rare find, this home is the epitome of luxury living in one of the country’s top-selling communities. Don’t miss the opportunity to make it yours!
$1,100,000
17834 Polo Trail Lakewood Ranch, FL 34211
- Type:
- Single Family
- Sq.Ft.:
- 3,908
- Status:
- Active
- Beds:
- 6
- Lot size:
- 0.19 Acres
- Year built:
- 2020
- Baths:
- 5.00
- MLS#:
- A4622465
- Subdivision:
- Polo Run
ADDITIONAL INFORMATION
SPECTACULAR LAKE VIEW HOME-with two separate residences under one roof with many upgrades! This multi-generational living makes this one of the most sought after homes! The attached home offers a full kitchen with island, custom backsplash, upgraded luxury vinyl flooring, living room with built-in wall unit, bedroom, bathroom, laundry with access to backyard pool and their own one-car garage with separate entry. The main home greets you with a grand foyer with Upgrades Galore- custom hook wall with decorative wood detail opens up to the open floor plan with triple sliders featuring Barn Doors as an accent or for privacy- overlooking the pool with it'a gorgeous sunsets! There are decorative walls throughout with upgraded lighting and fans throughout the home and the family room features a custom build wall with an electric fireplace to cozy up to during movie night. The kitchen has an upgraded vented hood with remodeling of the microwave position, custom backsplash and the seating nook has built-in seating and table on a pedestal creating space & comfort. There is plenty of cabinetry all with new hardware, a walk-in pantry and a large granite island that makes it perfect for friends & family to gather around. The Dining Room with custom faux brick wallpaper and neutral colors creates farmhouse chic perfect for holiday meals. Across from the 1/2 bath there are double bi-folds for extra storage, as well as under stairwell storage with a permanent safe. The two-car garage has storage racks perfect for organization and both garages have work bench spaces. Venture upstairs to the spacious Master Suite featuring a custom decorative wall with an electric fireplace with a large walk-in closet; ensuite bathroom with dual vanities & glorious soaking tub. Set apart are the other 4 additional Bedrooms and two full bathrooms with a center loft for the entire family to hang out! The laundry room is upstairs with full size washer/dryer making it convenient and provides extra storage. Your favorite oasis will be the Spectacular Lanai space offering a high-end custom Salt Water, Heated Pool/Spa with a Sun Deck and the upgraded Panoramic Screen panel taking in the massive lake view. The Outdoor Kitchen is perfect for gas grilling your burgers during get-togethers in the spacious lanai with multiple seating areas and mood lighting. Polo Run offers plenty of amenities including a resort-style pool, state-of-the-art fitness center, tennis & pickleball courts, playground and an elegant clubhouse for neighborhood get-togehers. The comunity is Solar Powered homes for efficiency and your HOA's include all Landscaping-trimming, mulching & irrigation. This community is situatied near Top A-rated Schools with tons of shopping & dining options nearby. This Liberation won't last! Start enjoying all that Florida offers- living, working & playing in Paradise!
- Type:
- Condo
- Sq.Ft.:
- 1,462
- Status:
- Active
- Beds:
- 2
- Year built:
- 2020
- Baths:
- 2.00
- MLS#:
- A4622664
- Subdivision:
- Lakewood National
ADDITIONAL INFORMATION
Welcome to 5614 Palmer Cir, Unit 101—a stunning, spacious first-floor end-unit veranda condo with water views, located in the highly sought-after community of Lakewood National Golf Club in Lakewood Ranch, FL. This turnkey, fully furnished residence is move-in ready with fresh paint throughout. It features 2 bedrooms, 2 full bathrooms, a den, and a detached one-car garage, making it ideal for those seeking a luxurious, maintenance-free lifestyle. Step inside to discover an open-concept living space with an upgraded kitchen, featuring elegant bright cabinetry and stainless steel appliances. Enjoy the pure taste of filtered water with a reverse osmosis system installed in the kitchen. The spacious den offers flexibility as a home office or an additional guest room. The primary bedroom boasts a king-sized bed, two walk-in closets, and an en-suite bathroom with modern finishes, including a large shower and a sunken tub. Two expansive screened-in lanais at either end of the unit create the perfect setting to enjoy the serene surroundings. Sip your morning coffee while taking in spectacular water views from the back lanai, or relax in the peaceful and private ambiance of the front lanai. Lakewood National’s amenities are truly exceptional—residents enjoy membership to two Arnold Palmer-designed golf courses, a resort-style pool with cascading waterfalls, a tiki bar, a state-of-the-art fitness center, tennis and pickleball courts, bocce ball, and a new 28,000-square-foot clubhouse with fine and casual dining options. The gated community also offers 24-hour security and is conveniently located near I-75, Sarasota, and world-class beaches. Don’t miss out on this rare opportunity to live the resort lifestyle you've always dreamed of!
- Type:
- Single Family
- Sq.Ft.:
- 3,868
- Status:
- Active
- Beds:
- 4
- Lot size:
- 0.25 Acres
- Year built:
- 2007
- Baths:
- 4.00
- MLS#:
- A4622657
- Subdivision:
- Greenbrook Village Subphase Ll
ADDITIONAL INFORMATION
Experience the luxury of vacation living every day! Take pride in owning this stunning home, thoughtfully designed for both indoor and outdoor entertainment. With OVER $220,000 UPGRADES this is the perfect place to make lifelong memories. It features a resort-style pool and spa with ample covered space and a gas hookup for an outdoor kitchen. The fenced backyard, complete with a fire pit, is the ideal setting for creating cherished memories and enjoying s'mores. This jewel boasts four generous bedrooms, each with its own bathroom, plus two bonus/game rooms for unlimited entertainment. There's abundant space for everyone! The custom gourmet kitchen will delight anyone passionate about cooking or baking. Additionally, a dedicated office offers a peaceful retreat for concentration and creativity. Situated in Greenbrook Village of Lakewood Ranch, home to Adventure Park and dog parks, it lies within the #1 master-planned community, Lakewood Ranch! This vibrant community caters to all, with "A" rated schools, community clubs, playgrounds, parks, and numerous trails for walking and biking! (CDD is included in property taxes, and yard irrigation uses reclaimed water) Contact me to start your permanent vacation lifestyle now!
- Type:
- Single Family
- Sq.Ft.:
- 2,985
- Status:
- Active
- Beds:
- 3
- Lot size:
- 0.23 Acres
- Year built:
- 2020
- Baths:
- 4.00
- MLS#:
- A4622789
- Subdivision:
- Del Webb Ph Iv Subph 4a & 4b
ADDITIONAL INFORMATION
This executive-style home situated on a quiet cul-de-sac lot truly lives up to its name. The RENOWN Model, a popular yet rarely available floorplan, is known for its soaring 10.8 ft ceilings, thoughtful design and luxurious features. Offering 3 spacious bedrooms, each with its own ensuite, a half bath, a versatile den, and a 3-car garage, this home spans 2,985 sq ft of elegant living space, perfect for both comfort and entertaining. Ideally positioned with coveted north/south exposure, this home is tailor-made for Florida living. Nestled on a stunning water lot within the gated village of Del Webb Lakewood Ranch’s premier 55+ community this property offers not only privacy and luxury but also access to one of the most sought-after communities in the nation. This stunning home exudes modern elegance with neutral tones and sleek, contemporary touches throughout. From the light wood-like plank tile flooring to the stylish pendant lighting, ceiling fans, and designer mirrors, every detail has been carefully selected to create a elegant living space. The chef of the home will delight in the upgraded gourmet kitchen, fully equipped with premium KitchenAid appliances, 42” light cabinets with soft-close drawers and pull-out shelves, a gas cooktop, granite countertops accented by the beautiful glass tile backsplash, built-in oven and microwave, and an oversized island with seating for four and extra cabinet storage on the end caps. The spacious owner’s retreat is a true sanctuary, featuring a tray ceiling, an ensuite with an oversized fully tiled walk-in shower, dual sinks, and two separate large closets one of which connects directly to the laundry room, complete with utility sink, abundant cabinetry, and counter space. Your guests will also appreciate their own spacious room and private ensuite. The versatile den offers limitless possibilities, whether you need a home office, gym, craft room, or any other personal space that fits your lifestyle. Step outside from the spacious gathering room to the expansive lanai, where you’ll enjoy serene water views and the ultimate Florida outdoor lifestyle. With ample space to add a pool if desired, this outdoor haven is perfect for relaxing or entertaining. This home is packed with premium upgrades, including impact glass windows, 8 ft 2-panel interior doors, motorized window blinds, a Kinetico water filtration system, a Tesla EV charger, 3-wall mounted TVs, and epoxy garage floor covering, offering a truly luxurious living experience!! With its thoughtful architectural design and efficient use of space, this home will sell quickly. Schedule your private showing today to seize this incredible opportunity.
- Type:
- Single Family
- Sq.Ft.:
- 1,411
- Status:
- Active
- Beds:
- 4
- Lot size:
- 0.12 Acres
- Year built:
- 2003
- Baths:
- 2.00
- MLS#:
- A4622510
- Subdivision:
- Greenbrook Village Subphase L
ADDITIONAL INFORMATION
New Roof! Come see this 4 bedroom water view home in the heart of Greenbrook Village in Lakewood Ranch, Florida. This inviting 4-bedroom, 2-bathroom home has ceramic tile throughout the entire house (no carpet) and is an exceptional opportunity for first-time buyers and savvy investors alike, combining modern comfort with the allure of a sought-after neighborhood with a beautiful water view. Set in a serene cul-de-sac, this water view home offers a peaceful retreat with the convenience of nearby amenities. With over 1,400 square feet of well-designed living space, this property is perfect for those seeking both comfort and functionality. Upon entering, you are greeted by a bright and open floor plan that exudes warmth and elegance. The spacious living area is ideal for entertaining or relaxing with family, featuring ample natural light that creates an inviting atmosphere. The neutral color palette throughout provides a versatile backdrop, ready for your personal touches and decor. The kitchen is a true highlight of this home, boasting modern appliances, plenty of cabinet space, and a breakfast bar that opens to the dining area. Whether you're preparing a quick meal or hosting a gathering, this kitchen is equipped to handle all your culinary needs. The master suite is a tranquil haven, offering a generous layout, double closets, and a private en-suite bathroom. Three additional bedrooms provide ample space for family, guests, or a home office, each with its own unique charm and functionality. The second bathroom is conveniently located to serve these rooms and includes modern fixtures and finishes. The exterior of the home is equally impressive, with a well-maintained yard that offers plenty of space for outdoor activities and gardening. The covered lanai is a perfect spot for enjoying Florida's beautiful weather, whether you’re sipping your morning coffee or unwinding after a long day looking out on your beautiful water view in the back. Greenbrook Village is renowned for its family-friendly environment and community amenities. Residents enjoy access to a range of recreational facilities, including Adventure Park and playground. The neighborhood’s green spaces and scenic walking trails provide a great setting for outdoor activities and leisurely strolls. Situated in Lakewood Ranch, this home benefits from its proximity to top-rated schools, shopping centers, dining options, and entertainment venues. With easy access to major highways, commuting to nearby cities and attractions is a breeze. Lakewood Ranch is also known for its vibrant community events and lifestyle offerings, ensuring there’s always something to do for residents of all ages. Although not used as a rental, this property offers strong rental potential due to its desirable location and appealing features and 4 bedrooms. Its layout and condition make it a great opportunity for generating rental income or as a vacation home. 6340 Robin Cove is a remarkable home that blends comfort, convenience, and style in one of Lakewood Ranch’s most sought-after neighborhoods. Whether you’re a first-time homebuyer ready to start a new chapter or an investor looking for a promising property, this home is sure to meet your needs and exceed your expectations. Don’t miss your chance to make this charming residence your own. Contact us today for a private showing and discover the potential of this wonderful property!
- Type:
- Single Family
- Sq.Ft.:
- 2,056
- Status:
- Active
- Beds:
- 3
- Lot size:
- 0.16 Acres
- Year built:
- 2023
- Baths:
- 2.00
- MLS#:
- A4622349
- Subdivision:
- Sapphire Point
ADDITIONAL INFORMATION
Discover this meticulously maintained, recently built home in the award-winning Lakewood Ranch. Boasting a prime pond-front location and over $70,000 in additional designer upgrades after closing, this move-in-ready home perfectly blends an open concept with comfort and style. This property features three generously sized bedrooms, a spacious den/office, two spa-like bathrooms, and an expansive lanai, offering ample living space for its new owners. High-quality finishes, including solid hardwood flooring, quartz and soapstone countertops, pleasing interior paint colors, upgraded lighting and plumbing fixtures, and new cabinet hardware, are evident. The gourmet kitchen showcases solid 42" shaker-style cabinetry with soft-close technology, built-in appliances, and crown molding. The spa-like bathrooms have walk-in showers and linen closets for additional storage. Enjoy the ease of maintenance with solid wood floors and 12x24 tile throughout (no carpet), along with a large laundry room featuring upper and lower cabinetry, quartz countertops, and a storage room. The oversized lanai is perfect for outdoor living and comes with added privacy/sunshades, a TV outlet, and grilling capabilities. The large, fenced-in backyard, with lush gardens overlooking the pond, provides a serene backdrop for relaxation or the future installation of a pool. Sapphire Point offers a resort-style lifestyle with amenities such as a zero-entry pool, fitness center, club room, fire pit, basketball courts, dog parks, playground, and BBQ stations. Conveniently located near golf courses and pickleball courts, as well as shopping, dining, entertainment, and major transportation hubs, this home provides easy access to all that Lakewood Ranch, Waterside, University, and the surrounding area have to enjoy, including being a short drive to some of the most beautiful Florida beaches. With its prime location, luxurious features, and exceptional amenities, this home is a must-see for anyone seeking the ultimate in Florida living, lifestyle, and comfort. Be sure also to view the video tour and Matterport tour within the listing! Home available for quick close and sellers are motivated! Furniture is available for sale outside of the contract.
- Type:
- Single Family
- Sq.Ft.:
- 2,221
- Status:
- Active
- Beds:
- 4
- Lot size:
- 0.21 Acres
- Year built:
- 2017
- Baths:
- 2.00
- MLS#:
- A4619405
- Subdivision:
- Bridgewater Ph Ii At Lakewood Ranch
ADDITIONAL INFORMATION
NON EVACUATION ZONE AND NO DAMAGE AND NO POWER LOST DURING HURRICANE! This is a move in ready four bedroom, two bath, unlike any other Princeton model home in the Bridgewater community. Before you even enter this home, you can see the alluring curb appeal, spacious three-car garage, and a paved driveway leading to a new lovely screened in entrance way. This home has been newly painted, roof has been meticulously cared for, and driveway sealed. Also, new full house gutters, extended drainage and new sod in the backyard for the Florida rainy season and a new full home surge protector for the Florida lightening. This home features many updates including a new HVAC system with heat-pump and transferrable warranty, new porcelain floors throughout, recently painted interior as well as tray ceilings, and new 5' molding throughout. Enjoy peace of mind with newly installed hurricane impact windows, a new ADT security system, and a new remote security Lanni screen. Also, included is a new beautiful interior linen Lanni shade for privacy. The kitchen features boasting granite countertops, a breakfast bar, and new Jenn-Air stainless steel appliances. It flows effortlessly into an eat-in dining area and imagine the formal dining room as a cozy library, offering versatility. The great room is perfect for unwinding after a busy day. Each bedroom is generously sized, ensuring retreat, if you so desire. Imagine again, a beautiful sunny home office making remote work a breeze and a convenient storage room. Closets are also newly updated. Both bathrooms have been newly updated with modern stand-up showers, glass enclosures, and new quartz vanity countertops. The new luxurious master spa ensuite features a soaking tub and walk in shower. The large backyard is ideal for your four-legged family member's or provides ample space to install the pool of your dreams. Bridgewater community is one of the most sought-after neighborhoods in Lakewood Ranch. Minutes to the I-75 corridor, UTC Mall, and Sarasota-Bradenton Airport. Don't miss your chance to make this stunning home yours!
- Type:
- Condo
- Sq.Ft.:
- 1,786
- Status:
- Active
- Beds:
- 3
- Year built:
- 2022
- Baths:
- 2.00
- MLS#:
- A4622234
- Subdivision:
- Lakewood National
ADDITIONAL INFORMATION
Stunning Views and Exceptional Upgrades Await! You won't want to miss this exquisite coach home located in Lakewood National Country Club, boasting breathtaking views of the 13th tee and a serene, expansive pond. This upgraded first-floor residence epitomizes luxury living, featuring hurricane screens on the lanai, elegant luxury vinyl flooring throughout, solid core 2-panel doors, and wide trim work. Custom ceiling fans and top-of-the-line appliances in both the kitchen and laundry room elevate the experience even further. With nearly 1,800 square feet, this meticulously maintained coach home includes three spacious bedrooms, two full bathrooms, and a convenient two-car garage. The open floor plan showcases a comfortable dining/living area alongside a gourmet kitchen with a walk-in pantry, all framed with stunning views of the golf course and pond. Retreat to the roomy master bedroom, complete with two custom closets and a luxurious ensuite bathroom featuring an oversized walk-in shower and dual sinks. A custom solid core pocket slider provides privacy for guests in the secondary bedrooms and bathroom, making it a perfect layout when family and friends visit! Feel assured with upgraded motorized hurricane blinds and UV-tinted, hurricane-resistant impact windows and doors, ensuring peace of mind in any weather situation.Lakewood National Country Club offers an array of amenities, including two iconic Arnold Palmer-designed golf courses, tennis, pickleball, bocce ball, a breathtaking resort-style beach entry pool, a hot tub, a state-of-the-art fitness center, and an on-site full-service salon and spa. The community also includes a grand clubhouse with two restaurants, a tiki bar, and 24-hour gated security. Situated in Lakewood Ranch, known for its A+ rated school system, this property is conveniently located just a short drive from the vibrant UTC mall shopping area and only 30 minutes from the cultural hub of downtown Sarasota and St. Pete, where you'll find exceptional dining, shopping, and the world-famous Gulf beaches. This unique property, brimming with upgrades and top-tier amenities, offers an unparalleled luxury lifestyle in a picturesque setting – a TRUE GOLFER’S DREAM. Schedule your showing today and take the first step towards living your dream Florida lifestyle!
- Type:
- Single Family
- Sq.Ft.:
- 2,695
- Status:
- Active
- Beds:
- 4
- Lot size:
- 0.19 Acres
- Year built:
- 2016
- Baths:
- 4.00
- MLS#:
- A4620838
- Subdivision:
- Country Club East At Lakewood Ranch
ADDITIONAL INFORMATION
You have arrived! Welcome to 14214 Bathgate Terrace, a residence of unparalleled elegance and refinement. Upon entering this impeccably crafted Neal Signature custom home, you will immediately be captivated by its spacious and private ambiance. This distinguished property features four generously sized bedrooms, three-and-a-half luxurious bathrooms, and a versatile den. The gourmet kitchen is a culinary masterpiece, outfitted with bespoke cabinetry, gleaming granite countertops, and top-of-the-line appliances, making it an ideal space for both intimate family dinners and entertaining. The grand, open entryway sets a tone of grandeur and light, leading to the expansive, paved, and screened lanai. Here, you'll find a private pool/spa combo and a covered outdoor area, perfect for hosting gatherings in a serene, picturesque setting. The master suite is a sanctuary of luxury, featuring spacious walk-in closets and a private bath. Additional highlights include a French-door den/office, a well-appointed guest suite, and two additional bedrooms. The residence is distinguished by its architectural ceilings, crown moldings, and elegant wood-tile flooring. Hurricane impact windows throughout for peace of mind for outdoors and durable plantain shutters for the inside. Lush landscaping envelops the property, enhancing privacy and tranquility. The home also boasts a three-car garage with ample storage, as well as a paver driveway and walkway. Hurricane impact windows throughout for peace of mind. As a resident of Country Club East, you will enjoy a lifestyle of leisure and convenience. The community offers access to The Retreat, which features a resort-style pool with a water feature, a fitness center, a social gathering space, and an outdoor kitchen. The community is further enriched by numerous nature trails for walking and biking, all included in your HOA fees. Optional membership packages are available for the Lakewood Ranch Golf and Country Club, offering access to golf, fitness, dining, social activities, and more. Country Club East is a gated community centrally located in Lakewood Ranch. It is conveniently situated near University Town Center, Benderson Park, Lakewood Ranch Main Street, Waterside Place, top-rated public and private schools, Sarasota, pristine beaches, I-75 for easy access to St. Pete and Tampa, as well as shopping, dining, and medical facilities. Here, every conceivable amenity and convenience is within a few minutes' reach, making it the ideal setting for a refined and comfortable lifestyle.
- Type:
- Single Family
- Sq.Ft.:
- 1,917
- Status:
- Active
- Beds:
- 2
- Lot size:
- 0.16 Acres
- Year built:
- 2006
- Baths:
- 2.00
- MLS#:
- O6237781
- Subdivision:
- Lakewood Ranch Country Club Village Ee 2a-2e
ADDITIONAL INFORMATION
One or more photos on this listing has been virtually staged. This beautiful, gently used, maintenance-free home is nestled on a premier preserve lot that features rarely available, wide open, nature views. This home is located in Wexford, an enclave within the gates of Lakewood Ranch Country Club West. The thoughtfully designed floor plan features a spacious guest room and an office/bonus room at the front, while the master suite is privately situated at the back, showcasing views of the wetlands and preserve. The home features an expanded screened in lanai that is ideal for outdoor entertaining, bird and wildlife watching and would be prime for the addition of an above ground hot tub, or an in-ground pool/spa could be added. As you enter the great room, you’ll be greeted by a newly installed, all-wood custom entertainment center, complete with under-shelf lighting, ample storage, and a beverage refrigerator with wine shelving for convenient entertaining. The master suite, at the back of the home, boasts beautiful preserve views, newly installed porcelain wood look tile flooring in a herringbone pattern, and a striking custom wood entertainment wall with an electric fireplace, and custom lighting for added ambiance and warmth. Additional updates include herringbone porcelain tile flooring in the guest bedroom and master suite, new lighting and fans throughout, fresh interior paint, built-ins and a newer AC unit. Wexford offers a low-fee, maintenance-free lifestyle with its own community pool. HOA includes: landscape maintenance, cable TV, internet and the community pool, which is just a few steps outside your front door. Optional membership to the Lakewood Ranch Country Club provides access to an exceptional Florida lifestyle, including two luxurious clubhouses, five golf courses, 18 lighted Hard-Tru tennis courts, pickleball courts, a state-of-the-art fitness center, an aquatic center, parks, and walking trails. All this is conveniently located near UTC Mall, exquisite dining, shops, Lakewood Ranch Main Street, Waterside, polo fields, Benderson Park, and the eagerly awaited new home for Mote Marine Aquarium. Plus, you’re just a short drive from some of the world’s top-rated beaches. This home represents luxury living at its finest.
- Type:
- Single Family
- Sq.Ft.:
- 2,017
- Status:
- Active
- Beds:
- 4
- Lot size:
- 0.18 Acres
- Year built:
- 1996
- Baths:
- 3.00
- MLS#:
- A4620115
- Subdivision:
- Summerfield Village Subphase B U1,t322-4
ADDITIONAL INFORMATION
A DIAMOND READY TO POLISH...With just a little TLC this Amazing property could be everything you've wanted in your forever home! This one checks so many boxes: LOCATION? Quiet Cul-de-Sac, Serene Lake Views, Easy access to shopping, I-75, SRQ International airport, Fine Dining, Church, and A-rated Public and Private schools. Oh, and there's always the Beaches of Florida's Gulf Coast!!! Longboat, Siesta Key and Anna Maria Island offer some of the finest beaches in the world where you can take a leisurely stroll and enjoy gentle breezes, get the tan you dreamed of, and watch spectacular sunsets to end another perfect day in paradise. What about AMENITIES? Let's start with a HEATED, CAGED POOL AND SPA (recently resurfaced with "Pebble Tech" coating), the perfect place for a party with friends or enjoying a relaxing nighttime dip with a special loved one (Sounds like fun), A three-way split bedroom design features an Ensuite bedroom with semi-private bath perfect for a returning adult child, IN-LAW or guests that may drop in from up North when ole man winter rears his ugly head (Hopefully they won't overstay their welcome), a separate wing for kids and a Private Primary Bedroom with two closets, and an UPDATED BATH featuring twin sinks, a jacuzzi tub, private water closet and a walk-in shower. So what else? VALUE!!! Priced to Sell and appeal to someone looking to build equity for their future with a vision of what this property can be. Newer Black Stainless appliances, transom windows for additional natural light, a Kitchen Family Room combination ideal for the casual lifestyle you will come to enjoy as Floridians have for generations, OFFICE area at the front of the house is great for working from home, central vac system, Freshly painted interior, A/C 2024, Exterior PAINT 2022, ROOF 2018. This is one you will want to see so CALL TODAY and start home tomorrow!
- Type:
- Single Family
- Sq.Ft.:
- 2,046
- Status:
- Active
- Beds:
- 4
- Lot size:
- 0.11 Acres
- Baths:
- 3.00
- MLS#:
- W7868010
- Subdivision:
- Avalon Woods
ADDITIONAL INFORMATION
Pre-Construction. To be built. Welcome to Avalon Woods at Lakewood Ranch, single-family homes with no CDD and low fees. Your new home will be just minutes from endless options for shopping, dining, entertainment, schools, healthcare, nature, and recreation. Top-rated Manatee County schools. Parks and recreation programs including fitness, youth sports, arts and entertainment. There’s so much to do here! The Hillcrest single-family home has it all. Your convenient 2-car garage leads to your gourmet kitchen where a large island overlooks the dining are and living space. Upstairs, 3 spacious bedrooms and a double vanity full bath surround a versatile loft, the perfect spot for a home office. Your deluxe owner’s suite features dual walk-in closets and double vanity bath. All Ryan Homes now include WIFI-enabled garage opener and Ecobee thermostat. **Closing cost assistance is available with use of Builder’s affiliated lender**. DISCLAIMER: Prices, financing, promotion, and offers subject to change without notice. Offer valid on new sales only. See Community Sales and Marketing Representative for details. Promotions cannot be combined with any other offer. All uploaded photos are stock photos of this floor plan. Actual home may differ from photos.
- Type:
- Single Family
- Sq.Ft.:
- 1,428
- Status:
- Active
- Beds:
- 2
- Lot size:
- 0.14 Acres
- Year built:
- 2018
- Baths:
- 2.00
- MLS#:
- A4621906
- Subdivision:
- Del Webb Ph Ii Subphases 2a, 2b & 2c
ADDITIONAL INFORMATION
THIS POOL HOME IS A DESIGNER’S DREAM WITH TOP-OF-THE-LINE UPGRADES! Don’t miss out on the opportunity to own this highly coveted Taft Street Model, meticulously crafted to offer1,428 sq ft of perfectly planned living space. This charming residence features two bedrooms, two bathrooms, and a versatile den that can easily be transformed into an office, gym, or any space that fits your lifestyle. Located in the vibrant 55+ community of Del Webb, this home embodies the quintessential Florida lifestyle with a heated saltwater pool and the added privacy of a cul-de-sac lot. From the moment you enter through the modern glass front door, you’ll be captivated by the light, bright, and cheerful ambiance that fills every corner. The owners have thoughtfully enhanced this home with exquisite designer touches throughout, including light wood-like plank tile floors, high-end lighting fixtures, stylish ceiling fans, and sleek modern mirrors. Crown molding adds an elegant finishing touch, elevating the home’s aesthetic. The kitchen is a culinary delight, featuring an efficient layout with stainless steel appliances, 42” light cabinets, quartz countertops, a coordinating backsplash, soft-close drawers, pull-out shelves, and a gas range. The extended island with extra storage makes this kitchen as functional as it is beautiful. The owner’s retreat is a luxurious haven, complete with tray ceilings, an ensuite that offers dual sinks, a spacious fully tiled walk-in shower, and a large walk-in closet designed for ultimate organization. Guests will appreciate the convenience of the second bathroom, which also includes a fully tiled walk-in shower. Step outside to the extended lanai, where you’ll find the perfect space for entertaining or enjoying a refreshing dip in your private pool. Other added features include low voltage lighting in front and rear yards and recently installed hurricane screens with “no touch” protection. Homes of this model rarely stay on the market for long, so don’t hesitate---schedule your viewing today and seize the opportunity to make this stunning residence your own.
$1,025,000
6803 Chester Trail Lakewood Ranch, FL 34202
- Type:
- Single Family
- Sq.Ft.:
- 2,288
- Status:
- Active
- Beds:
- 3
- Lot size:
- 0.21 Acres
- Year built:
- 2020
- Baths:
- 3.00
- MLS#:
- A4621631
- Subdivision:
- Del Webb Ph I-b Subphases D & F
ADDITIONAL INFORMATION
THIS 3 BED / 2.5 BATH / 2.5 CAR GARAGE / POOL HOME NESTLED ON A PRIVATE GREENSCAPE LOT WITH NO NEIGHBORS TO THE REAR IS LOCATED WITHIN THE PREMIERE 55+ RESORT-STYLE NEIGHBORHOOD OF DEL WEBB IN LAKEWOOD RANCH. Prepare yourself to be impressed, this home comes with ALL THE BELLS AND WHISTLES! The barrel tile roof, newly sealed paver driveway/front walk, and mature landscaping create a warm welcome for guests and outstanding curb appeal for this popular STARDOM model. The first thing you notice when you enter this home is the OPEN CONCEPT FLOORPLAN. Grey WOOD PLANK TILE runs throughout the entire home for easy maintenance and durability. The EXPANSIVE GREATROOM - DINING - KITCHEN room spans and impressive 35' x 28' creating an ideal space for entertaining and everyday living. The great room features 10'8" TRAY CIELINGS, DRY BAR WITH WINE FRIDGE for extra storage, and a LUXURIOUS CUSTOM-BUILT 35k ENTERTAINMENT CENTER FEATURE WALL which contains an 85" TV (included), LED lighten built-in display shelving, and a beautiful 72" ELECTRIC FIREPLACE which adds ambiance and warmth to the space. Perhaps the most unique and special feature of this home is the 16' FULLY DISSAPEARING GLASS SLIDERS which connects the inside space to outside 25' x 10' COVERED LANAI and PRIVATE HEATED POOL/SPA complete with water features. The OUTDOOR KITCHEN features a high-end BLAZE GAS GRILL and will make your next poolside BBQ the place to be for friends and family! The back yard has a fenced dog-run area and features COMPLETE PRIVACY TO THE REAR OF THE HOME WITH NO NEIGHBORS. The heart of this home though is definitely the CHEF'S KITCHEN which features HIGH END KITCHENAID APPLIANCES including a 5-burner GAS RANGE, 12' QUARTZ CENTER ISLAND, SOLID 42" WOOD SHAKER-STYLE CABINETRY, and a generous WALK-IN PANTRY. The OVERSIZED LAUNDRY/UTILITY ROOM features another FULL-SIZE FRIDGE along with additional storage. The flexible floor plan gives owners TWO PRIMARY EN SUITE BEDROOMS along with a third bedroom measuring 16' x 12' at the front of the home by the entry which has double French doors, CUSTOM BUILT WALL-TO-WALL DESKS with QUARTZ TOPS, and a LARGE BAY WINDOW making the space LIGHT AND BRIGHT. All closets throughout are outfitted with CUSTOM BUILT-IN CLOSETS. THE GARAGE CONTAINS AN ADDITIONAL 11' x 14' SPACE that could be used for GOLF CART PARKING / SHOP / STORAGE that makes life easier. DEL WEBB is warm and friendly 55+ community for those seeking an ACTIVE, HEALTHY, AND CONNECTED LIFE-STYLE. A FULL-TIME ACTIVITES DIRECTOR and a PACKED CALENDAR OF SOCIAL FUNCTIONS, SPECIAL HOLIDAY EVENTS, AND CLUB/ORGANIZATION MEETINGS will allow you the opportunity to meet your neighbors and make new friendships. The EXPANSIVE 28,000 SQFT SOCIAL CLUBHOUSE has a FITNESS CENTER AND MOVEMENT ROOM, GAME ROOMS, BILLIARD ROOM, WI-FI CAFE, AND AN EXQUISITE GRAND BALLROOM FOR LARGE GATHERINGS. THE HEATED RESORT-STYLE POOL FEATURES BEACH ENTRY AND LAP LANES FOR SWIMMERS . THE SAILFISH BAR AND GRILL RESTAURANT offers indoor-outdoor waterfront dining on-site. There are 6 TENNIS COURTS, 8 PICLKEBALL COURTS, and 4 BOCCE BALL COURTS to enjoy. * TOTAL MONTHLY HOA IS JUST $415/MONTH AND INCLUDES YOUR YARD CARE AND USE OF ALL AMENITIES * Close to Lakewood Ranch Mainstreet, Waterside Place, UTC SHOPPING AND ENTERTAINMENT DISTRICT, Downtown Sarasota, and Top Ranked Gulf Beaches. THIS HOME IS AN ABSOLUTE MUST SEE for those seeking THE GOOD LIFE!
- Type:
- Single Family
- Sq.Ft.:
- 2,444
- Status:
- Active
- Beds:
- 3
- Lot size:
- 0.21 Acres
- Year built:
- 2022
- Baths:
- 3.00
- MLS#:
- A4621534
- Subdivision:
- Lorraine Lakes Ph I
ADDITIONAL INFORMATION
ASSUMBABLE LOAN AT 3.22%! WOW…AMAZING opportunity estimated at a $200,000 value!!! This is your rare opportunity to go back in time to early 2022 interest rates. You not only have an opportunity to obtain a fantastic interest rate, but you get one of the most popular model homes, the Summerville, on one of the most PRIVATE lots in Lakewood Ranch’s sought after Lorraine Lakes. Desirably located at the end of a cul-de-sac with only one house adjacent and nothing but preserve and water views behind, this property is a true gem to anyone who appreciates privacy. The awesome custom pool and spa with oversized cage makes this a Florida dream home. Inside you will find an open concept floor plan featuring a natural grey pallet paint throughout and custom lighting. Lorraine Lakes was designed to provide its residents with a true resort and vacation experience. The low HOA includes your lawn and landscape maintenance so you can enjoy life and the extensive amenities this community provides. You will be amazed by the 25,000 square foot clubhouse with a coffee lounge, restaurant and bar, aerobic center, basketball court, arcade, and fitness center with a child’s play area. Outside you will find two pools, a splash pad, a pool side bar, tennis and pickleball courts, a putting green, volleyball, bocce ball and a playground. Don’t miss the opportunity to own this home located in the heart of Lakewood Ranch conveniently located to shopping, restaurants, A-rated schools, championship golf courses and a short drive to the famous beaches of the gulf coast.
- Type:
- Condo
- Sq.Ft.:
- 2,344
- Status:
- Active
- Beds:
- 3
- Year built:
- 2005
- Baths:
- 3.00
- MLS#:
- A4621744
- Subdivision:
- The Moorings At Edgewater Vi
ADDITIONAL INFORMATION
MOVE IN READY….Survived hurricane without a scratch!.RESORT STYLE LIVING IN THE HEART OF LAKEWOOD RANCH. Quality features: vaulted ceilings, split floor plan, plantation shutters and blinds, luxury vinyl and tile (no carpeting) designer lighting and fans, loft flex space, 3 spacious ensuites with updated bathrooms, large his and hers custom closets, beautiful gourmet kitchen including stainless steel appliances, serving bar, large island, pantry, custom cabinets with glass doors (hi tec)granite counters with glass backsplash, new washer and dryer, 2 car garage with extended driveway, screened in lanai with lush park view. All this makes this condo A MUST SEE. The Moorings at Edgewater is situated on a pristine 168 acre lake, Lake Uhlein, in the heart of Lakewood Ranch. Premier location with easy access to I 75, Main Street Lakewood Ranch with multiple dining venues, shopping, movies, events and live music the first Friday of every month. Lakewood Ranch medical center is directly across the street, conveniently located to University Town Center (UTC Mall) and Waterside. The Moorings at Edgewater is a highly sought after private and gated community where only the owners have access to a private island, pier, boardwalk, gazebo, perfect for sunset viewing and fishing. Fabulous amenities include resort style heated pool and spa, indoor and outdoor kitchens, fitness center, tiki hut, pool table, bocce court…..all for the convenience of residents and their guests. Roof assessments have been paid and all buildings have new roofs, on- site manager. BEST DEAL IN THE AREA, METICULOUSLY MAINTAINED! Room Feature: Linen Closet In Bath (Bedroom 2). Room Feature: Linen Closet In Bath (Primary Bedroom).
- Type:
- Single Family
- Sq.Ft.:
- 1,946
- Status:
- Active
- Beds:
- 2
- Lot size:
- 0.23 Acres
- Year built:
- 2024
- Baths:
- 2.00
- MLS#:
- O6232940
- Subdivision:
- 0581107; Cresswind Ph Iv; Lot 484; Pb 0076/0135
ADDITIONAL INFORMATION
Under Construction. This home located near lake and offers 2 Bedroom, 2 Bath, and a Den. This property is prepped for a future summer kitchen and pool, featuring a privacy wall for added seclusion. Inside, you'll find 12x24 porcelain tile throughout all main areas, while the Den and Owner's Bedroom showcase laminate wood plank flooring. The Owner's Bedroom includes frameless shower enclosures, and all bathroom showers are tiled to the ceiling. A designer glass front door welcomes you, complemented by washable flat interior paint throughout the home. Additional surface-mounted LED ceiling lights enhance the ambiance in the Great Room and Lanai. Cresswind Lakewood Ranch, located in the Sarasota/Bradenton area offers new homes designed for Active Adults, 55 & older. Our location is convenient to the Gulf Coast's top-ranked beaches and Sarasota's renowned cultural venues. Cresswind residents enjoy access to Lakewood Ranch's wide range of shops, dining, golf, arts, recreation and entertainment areas including the Sarasota Polo Club.
- Type:
- Condo
- Sq.Ft.:
- 1,762
- Status:
- Active
- Beds:
- 3
- Year built:
- 2007
- Baths:
- 3.00
- MLS#:
- A4621726
- Subdivision:
- Lake Vista Residences Ph V
ADDITIONAL INFORMATION
Enjoy the beauty and serenity of waterside living from this 3 bedroom, 2.5 bath top floor condo in the gated community of Lake Vista. An expansive foyer greets you as you enter the free flowing floor plan. Your eyes will lead you to the beautiful lake views where the owners catch dazzling sunsets, or simply enjoy tranquil water and wildlife views with their morning coffee. The living and dining rooms have a trayed ceiling, and luxury vinyl flooring. The kitchen is well equipped with stainless steel appliances, granite appliances, pantry, and breakfast bar. The sensuous primary bedroom has a 8 sided polygonal ceiling with lighting that creates a warm ambiance. Sliding glass doors lead out to the screened porch, which also has an entrance into the living room. The other two bedrooms are located on the opposite side of the condo for ideal privacy for everyone. This condo has two deeded park spots in the garage on the first floor, plus an additional storage closet. Added pluses are impact windows and slider, AC 2018, new roof in 2022, and a fob security system for peace of mind. Enjoy the many social activities in the clubhouse, plus large pool, spa, and fitness center. The community is pet friendly allowing 2 pets, no weight limit. This location is ideal with only a 10 minute walk to LWR Main St. where there are shops, restaurants, a movie theater, and music and art events. LWR hospital is a short 2 minute drive.
- Type:
- Single Family
- Sq.Ft.:
- 2,364
- Status:
- Active
- Beds:
- 4
- Lot size:
- 0.11 Acres
- Year built:
- 2023
- Baths:
- 3.00
- MLS#:
- A4621829
- Subdivision:
- Star Farms Ph I-iv
ADDITIONAL INFORMATION
SELLER IS OFFERING 10k TOWARDS BUYER'S CLOSING COSTS! Why wait to build when you can move in right now? Welcome to 3231 Hilltop Circle in the amenity rich community of Star Farms at Lakewood Ranch! This Elston II residence offers the perfect blend of comfortable living and functionality. Offering four spacious bedrooms plus a loft area, this home provides a generous space for families and guests alike. This floorplan seamlessly connects the living, dining, and kitchen areas, making it the perfect spot for entertaining. Owner upgrades downstairs include an upgraded range, added tile backsplash in the kitchen, upgraded light fixtures, and wood plank tile throughout the entire downstairs living area. A decorative board and batten accent wall adds elevated style to the dining area. The half bath downstairs has been stylishly upgraded with tile detailing, new light fixtures, and a sink vanity with storage. Upstairs, you will discover a spacious owner's retreat with a large walk-in closet and en suite bathroom. An added board and batten accent wall makes an accentuating statement. Three additional bedrooms can be found upstairs and include ample space as well as ceiling fans. The bonus loft area adds extra versatility to the home, whether you envision it as a cozy family room, a home office, or a play room area. Outside, you will notice a covered lanai overlooking a spacious backyard. 3231 Hilltop Circle is situated just a short walk to resort style amenities. Offering four unique amenity campuses plus expansive greenways and trails, you will have every activity available at your fingertips. Resort style living in Star Farms gives you access to your own piece of paradise with pools and spas, cabanas, and even a future poolside bar and grill. At Star Farms you can enjoy a delicious cup of coffee at the onsite coffee shop or spend time at the StarFit health clubs which include full fitness and performance centers. Additional active amenities include pickleball, tennis, a baseball field, and so much more! Lastly, your furry family members will be sure to enjoy the multiple pet parks available. Don't wait to build, this completed residence can be yours now! Home suffered no damage during storms this season.
- Type:
- Townhouse
- Sq.Ft.:
- 1,187
- Status:
- Active
- Beds:
- 2
- Year built:
- 2024
- Baths:
- 3.00
- MLS#:
- A4621580
- Subdivision:
- Townhomes At Azario
ADDITIONAL INFORMATION
MLS#A4621580 REPRESENTATIVE PHOTOS ADDED. Ready Now! Explore the Ivy at The Townhome at Azario Lakewood Ranch, designed to maximize living space with sought-after features and ample storage. Upon entering the foyer, you'll find the kitchen situated at the front of the home, complete with a large pantry and a half bath. Continue into the dining area and great room, which opens to a welcoming outdoor patio. Upstairs, the primary suite offers a private retreat, while the second floor also includes a laundry area, an additional bedroom, and a full bathroom.
- Type:
- Townhouse
- Sq.Ft.:
- 1,187
- Status:
- Active
- Beds:
- 2
- Year built:
- 2024
- Baths:
- 3.00
- MLS#:
- A4621578
- Subdivision:
- Townhomes At Azario
ADDITIONAL INFORMATION
MLS#A4621578 REPRESENTATIVE PHOTOS ADDED. Ready Now! Explore the Ivy at The Townhomes at Azario Lakewood Ranch, crafted to maximize living space and feature modern amenities. As you enter the foyer, you'll find the kitchen at the front of the home, complete with a spacious pantry and a half bath. Moving forward, you'll reach the dining area and great room, which open onto a relaxing outdoor patio. Upstairs, the primary suite offers a private retreat, while the second floor also includes a laundry area, an additional bedroom, and a full bathroom.
- Type:
- Townhouse
- Sq.Ft.:
- 1,187
- Status:
- Active
- Beds:
- 2
- Year built:
- 2024
- Baths:
- 3.00
- MLS#:
- A4621576
- Subdivision:
- Townhomes At Azario
ADDITIONAL INFORMATION
MLS#A4621576 REPRESENTATIVE PHOTOS ADDED. Ready Now! Explore the Ivy at The Townhomes at Azario Lakewood Ranch is designed to maximize living space and modern amenities. As you enter the foyer, you'll find the kitchen at the front of the home, complete with a generous pantry and a convenient half bath. Moving forward, you'll discover the dining area and great room, which open up to a delightful outdoor patio. Upstairs, the primary suite offers a private retreat, while the second floor also includes a laundry area, an additional bedroom, and a full bathroom.
- Type:
- Townhouse
- Sq.Ft.:
- 1,187
- Status:
- Active
- Beds:
- 2
- Year built:
- 2024
- Baths:
- 3.00
- MLS#:
- A4621573
- Subdivision:
- Townhomes At Azario
ADDITIONAL INFORMATION
MLS#A4621573 REPRESENTATIVE PHOTOS ADDED. Ready Now! The Ivy at Townhomes at Azario Lakewood Ranch. Discover the Ivy , crafted for optimal living space and modern convenience. Upon entering the foyer, you'll find the kitchen positioned at the front of the home, complete with a spacious pantry and a half bath. Proceed into the dining area and great room, which opens up to a charming outdoor patio. Upstairs, the primary suite offers a private retreat, while the second floor also includes a laundry area, an additional bedroom, and a full bathroom.
- Type:
- Single Family
- Sq.Ft.:
- 1,856
- Status:
- Active
- Beds:
- 2
- Lot size:
- 0.14 Acres
- Year built:
- 2024
- Baths:
- 2.00
- MLS#:
- O6236291
- Subdivision:
- 4505; Cresswind Phase 1 Subph A&b
ADDITIONAL INFORMATION
Under Construction. Enjoy this home featuring 2 Bedrooms, 2 Bath, a Den with double doors and 2-Car Garage located close to a lake. The spacious layout includes wood-look tile flooring throughout the main living areas and Den. The Great Room boasts additional surface-mounted LED lighting, while the Kitchen opens to the Dining area, perfect for entertaining. The Owner's Bedroom offers a luxurious Bath with a frameless shower enclosure and pebble tile shower floor. Outdoor living is enhanced with a summer kitchen gas, plumbing and electric connection and a privacy wall on the lanai, overlooking a serene berm backyard with no homes across. This home also includes a 2-Car Garage and designer finishes throughout, making it the perfect retreat, and Taexx built-in pest control system. Cresswind Lakewood Ranch by Kolter Homes is a gated, active adult village located in Lakewood Ranch Florida, the #1 multi-generational community in the nation. Cresswind features new homes designed for today's active adults, an award-winning lifestyle program, resident-only amenities and wide walkways. Lakewood Ranch, located in the Sarasota/Bradenton area along Florida's "Cultural Coast," is known for its diverse mix of villages, vibrant people, exciting events, and natural beauty. This pet-friendly community features a lakeside clubhouse overseen by a full-time lifestyle director with multi-purpose event and social spaces, Cresswind SmartFIT Training Center powered by EGYM, yoga studio, art studio with ceramics, game rooms, and various social clubs. Outdoor amenities include pickleball & tennis courts, a dog park, resistance & resort-style pools, sundeck, event plaza with food court truck, bocce, outdoor social areas and more.

Lakewood Ranch Real Estate
The median home value in Lakewood Ranch, FL is $755,000. This is higher than the county median home value of $460,700. The national median home value is $338,100. The average price of homes sold in Lakewood Ranch, FL is $755,000. Approximately 61.17% of Lakewood Ranch homes are owned, compared to 14.02% rented, while 24.81% are vacant. Lakewood Ranch real estate listings include condos, townhomes, and single family homes for sale. Commercial properties are also available. If you see a property you’re interested in, contact a Lakewood Ranch real estate agent to arrange a tour today!
Lakewood Ranch, Florida has a population of 29,408. Lakewood Ranch is more family-centric than the surrounding county with 30.55% of the households containing married families with children. The county average for households married with children is 21.81%.
The median household income in Lakewood Ranch, Florida is $110,026. The median household income for the surrounding county is $64,964 compared to the national median of $69,021. The median age of people living in Lakewood Ranch is 51.2 years.
Lakewood Ranch Weather
The average high temperature in July is 90.6 degrees, with an average low temperature in January of 51.3 degrees. The average rainfall is approximately 54.7 inches per year, with 0 inches of snow per year.
