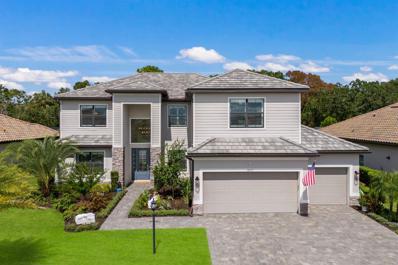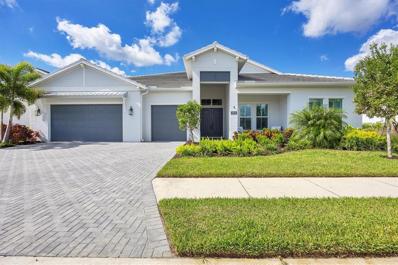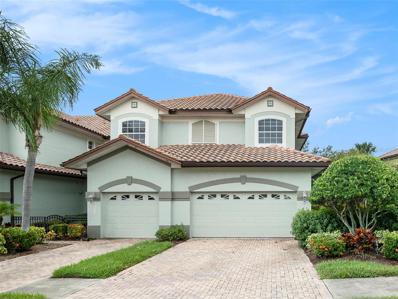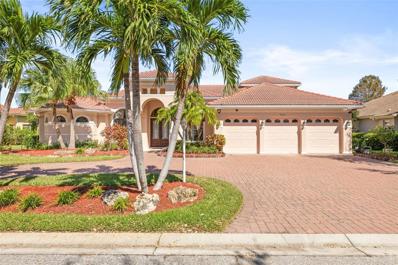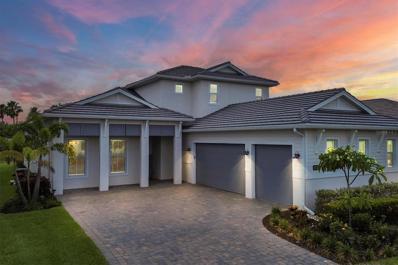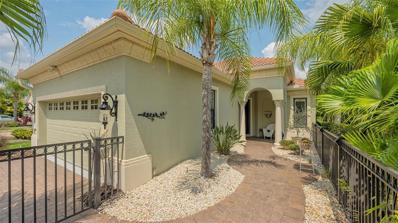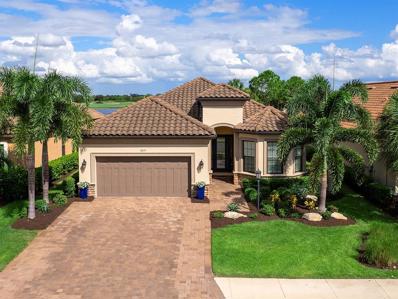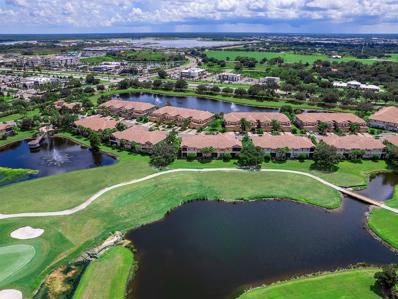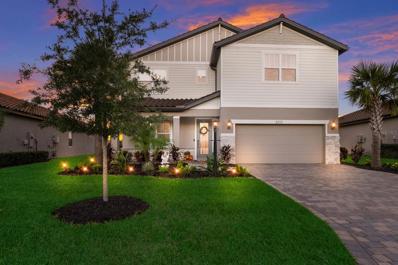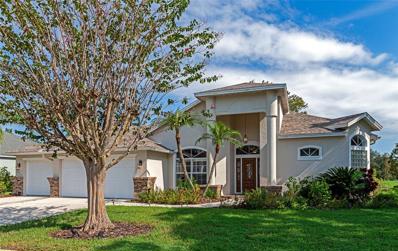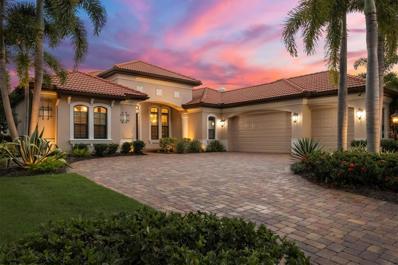Lakewood Ranch FL Homes for Rent
$2,999,000
17120 Verona Place Lakewood Ranch, FL 34202
- Type:
- Single Family
- Sq.Ft.:
- 3,829
- Status:
- Active
- Beds:
- 4
- Lot size:
- 0.91 Acres
- Year built:
- 2021
- Baths:
- 4.00
- MLS#:
- A4626448
- Subdivision:
- Lake Club Ph Iv Subphase A Aka Genoa
ADDITIONAL INFORMATION
Welcome to 17120 Verona Place, a remarkable custom home that offers complete privacy in the prestigious guard-gated community, The Lake Club. The home is on one of the largest lots within The Lake Club with peaceful preserve views. This Sterling III floorplan offers four generous bedrooms, four baths and built by Stock builders. Entering through frosted double-glass front doors, you're welcomed into a grand foyer with a tray ceiling and crown molding accented by designer lighting. Beautiful tile floors flow into the expansive great room, with ceiling beams and crown molding. The dining room and great room have plenty to host friends and family. This chef’s kitchen has an oversized floating island with seating, and the space is outfitted with high-end stainless steel appliances, including a wall-mounted oven and microwave, refrigerator and a gas cooktop with oven below. An elegant glass tile backsplash with upgraded quartz countertops and raised wood cabinetry elevate the design. There’s a warming drawer, pullout cabinets and a walk-in pantry. A wet bar with a sink, cabinetry and wine cooler sits just off the kitchen. The spacious breakfast area has zero-corner sliding doors that lead to the lanai. The office features a tray ceiling, crown molding, carpeting, making it an ideal workspace. The primary suite has a beautiful drop-down soffit ceiling with crown molding and designer chandelier. There are two walk-in closets with custom built-ins and a built-in ironing board. Glass French doors open to the lanai. A vanity with a mirror and cabinetry is off the primary bath. The luxurious primary bath offers dual sinks, a soaking tub, and a walk-in shower with three showerheads, delivering a spa-like experience. The three guest bedrooms are well-appointed, two offering en-suite baths, ensuring comfort and privacy. A large bonus room with 10-foot sliders and remote-control blinds, and the decorative ceiling that adds a touch sophistication. Step outside to the massive lanai, where shell stone pavers frame the saltwater pool and spa, complete with a tranquil preserve homesite. A linear fireplace with an outdoor kitchen that has a sink, grill and refrigerator where you can relax. Additional features include outdoor lighting in the front of the home, soaring ceilings, designer lighting and fixtures throughout, central vacuum, remote blinds and an expansive three-car garage with an epoxy floor. The laundry room has cabinetry, a sink and a folding area. In The Lake Club, residents enjoy access to a wealth of amenities, including two resort-style heated pools, a recently renovated clubhouse with fine dining and bar area, a fitness center, spa, tennis courts, pickleball, a playground, dog park, and services of a full-time concierge and activities director. Additionally, residents are near The Mall at University Town Center, Lakewood Ranch Main Street, Waterside Place and numerous dining options. Experience the pinnacle of luxury living in this home, where every detail has been carefully considered to provide the ultimate Lakewood Ranch lifestyle. This home offers a unique blend of luxury, style and thoughtful design, providing an exceptional living experience.
- Type:
- Condo
- Sq.Ft.:
- 1,431
- Status:
- Active
- Beds:
- 2
- Year built:
- 2001
- Baths:
- 2.00
- MLS#:
- A4626332
- Subdivision:
- Boca Grove Ph 3
ADDITIONAL INFORMATION
Welcome to this stunning 2-bedroom, 2-bathroom condo in the highly sought-after Boca Grove at Lakewood Ranch. Recently painted with fresh, modern tones, this condo exudes warmth and charm. The high, vaulted ceilings create a spacious, airy atmosphere, perfect for anyone looking for an open and inviting home. The living area flows seamlessly into the dining space and kitchen, making it ideal for entertaining or enjoying quiet evenings. The private balcony offers your own personal retreat, with serene views perfect for morning coffee or unwinding at the end of the day. Both bedrooms are generously sized, with plenty of natural light and ample closet space. The master suite features an en-suite bathroom, ensuring privacy and convenience, while the second bedroom is perfect for guests or as a home office. Conveniently located near University Town Center (UTC), Waterside Place, and a variety of exciting new developments in the area, you'll have easy access to premier shopping, dining, and entertainment. Nestled in the heart of Lakewood Ranch, Boca Grove offers fantastic amenities, including a community pool, golf course access, and much more. One of the standout advantages of living in this community is the comprehensive HOA package, which includes water, trash removal, pest control, Spectrum internet and cable, as well as access to the clubhouse, heated pool, and hot tub. The proactive HOA board has ensured that the community is well-maintained, and with over $2 million in reserves, you'll enjoy peace of mind knowing that the financial health of the community is in excellent hands. This condo is a perfect blend of luxury, comfort, and convenience – don’t miss out on this incredible opportunity!
- Type:
- Single Family
- Sq.Ft.:
- 1,592
- Status:
- Active
- Beds:
- 4
- Lot size:
- 0.16 Acres
- Year built:
- 2023
- Baths:
- 2.00
- MLS#:
- O6250984
- Subdivision:
- Sapphire Point Ph I & Ii Subph 1a, 1b, 1
ADDITIONAL INFORMATION
This exquisite 4 bedrooms 2 bathrooms single family home in the gated community of Sapphire Point in the Lakewood Ranch area offers all the bells and whistles of home ownership. The home boasts a split floor plan allowing for complete privacy in a secluded master bedroom. The Home is built on a premium lot and has no rear neighbors and backs to a water view and a conservation lot to breathe the fresh air on a daily basis while enjoying this upscale community offering many resort style amenities, such as a gym, outdoor Basketball court, playground, community pool, walking areas and much more The kitchen offers upgraded 40-inch cabinets and classy backsplash and granite countertops. The list of upgrades includes: Hurricane Impact windows/doors. Tile roof. Kitchen Backsplash. Premium Lot with no rear-neighbors. Rain gutters. Epoxy floor in the garage. A security camera system that conveys with the home.
- Type:
- Single Family
- Sq.Ft.:
- 3,520
- Status:
- Active
- Beds:
- 6
- Lot size:
- 0.24 Acres
- Year built:
- 2021
- Baths:
- 3.00
- MLS#:
- A4625347
- Subdivision:
- Lorraine Lakes Ph I
ADDITIONAL INFORMATION
Situated on a premium preserve lot within the coveted Lakewood Ranch community of Lorraine Lakes, this 3,520 sqft pool home offers 5 bedrooms, 3 bathrooms, a loft, PLUS a bonus room which can be used as a 6th bedroom. Lorraine Lakes is known for its INCREDIBLE AMENITIES and this home is located just around the corner from the 25,000 sqft clubhouse. Neighbors gather at the full-service restaurant and bar, pool, fitness center, indoor and outdoor sport courts and more. Curb appeal abounds with a double high entrance, tile roof, paver driveway, stone accents, upgraded landscaping and outdoor lighting. Stepping inside, the light-filled foyer with soaring ceilings welcomes you in. Wood-look tile throughout the main living spaces, combined with designer light fixtures and plantation shutters, elevate the feel of this home. The great room, with captivating views of the pool and preserve, features a gorgeous accent wall and is open to the spacious kitchen and dine-in area, making this space ideal for everyday living. Whip up your favorite meals in the chef's kitchen complete with white cabinetry, quartz counters, tile backsplash, a large center island and built-in appliances. Off the front of the house, the dining room with a built-in fireplace and the living room provide ample room for entertaining. Completing the main level is a bedroom, full bathroom and laundry room. Head upstairs and you will find a loft area perfect for an office or play area PLUS a huge bonus room which can be used as a 6th bedroom. Unwind in the spacious primary suite with two walk-in closets and a bright en suite bathroom with a garden tub, walk-in shower and dual vanities. On the second floor there are three additional bedrooms and a third bathroom. Indoor-outdoor living is what Florida is all about and this home delivers! Oversized sliders open to the lanai where peaceful and private views can be enjoyed from the heated pool and spa. An expansive covered area provides space for both dining and lounging. For total privacy, motorized shades on both sides of the lanai can be brought down with the click of a button. Nothing in this home has been overlooked including the 3-car garage with epoxy floors, storage racks and a fresh coat of paint! There is no shortage of things to do at Lorraine Lakes! Within the impressive 25,000 sqft clubhouse you will find a full-service restaurant and bar, coffee lounge, fully equipped fitness center with TRX equipment and an adjacent children's playroom, an indoor full-sized basketball court and an arcade room. Outside, there is a resort pool, lap pool, splash pad, a poolside bar, plus tennis and pickleball courts, a putting green, volleyball, basketball and bocce ball courts, and a playground. Living in the #1 multi-generational community in the U.S. means you have easy access shopping, dining, arts and entertainment, golf courses, community events, parks and trails, and more! Lorraine Lakes is conveniently located to top-rated schools, the Premier Sports Complex, Lakewood Ranch Library, University Town Center Mall, Waterside Place, Lakewood Ranch Main Street and the UTC Mall. In addition, it's just a short drive to our world-renowned beaches and downtown Sarasota, Bradenton and St. Pete. Experience resort-style living in one of the most sought after communities in Lakewood Ranch!
$1,699,000
7924 Redonda Loop Lakewood Ranch, FL 34202
- Type:
- Single Family
- Sq.Ft.:
- 3,366
- Status:
- Active
- Beds:
- 4
- Lot size:
- 0.27 Acres
- Year built:
- 2022
- Baths:
- 4.00
- MLS#:
- A4625862
- Subdivision:
- Isles At Lakewood Ranch Ph I-a
ADDITIONAL INFORMATION
7924 Redonda Loop offers 4 beds, 3.5 baths and 3,366 square feet of living space and built in 2022, combining coastal elegance with modern functionality. The paver driveway leads to a front patio and lush landscaping. As you step through the solid double doors with a transom window above, you're greeted by a soaring foyer ceiling adorned with dark beams and illuminated by three designer pendant lights. The grand family room boasts soaring ceilings with dark beams. The custom-built entertainment center has shelving, cabinetry, and lighting. A wall of 10-foot zero-corner sliders, with impact glass, floods the room with natural light while providing seamless access to the lanai. The gourmet kitchen features a large floating island with seating and storage all around, a stainless-steel appliance package with a Wolf six-burner range with dual ovens, KitchenAid refrigerator, Asko dishwasher, and a Wolf microwave. Quartz countertops flow seamlessly into the backsplash, and soft-close custom cabinetry that nearly reaches the ceiling. A spacious closet pantry with wood shelving adds even more storage. The kitchen opens to the large dining area with another set of dark ceiling beams and two designer hanging lights. Outdoors, the sealed paver lanai offers both covered and uncovered seating areas, a heated saltwater pool and spa with a sun shelf, and a spacious backyard with lush, private landscaping. The preserve views and westward exposure create a serene, quaint environment. In the luxurious primary suite, a large picture window overlooks the lanai and preserve views, while a private door leads directly outside. The suite boasts two closets—one is a walk-in with custom California Closet built-ins. The elegant bath features a 13-foot vanity with two sinks and a makeup area, a glass walk-in shower with two heads, one for a rain shower, and a free-standing tub. The first guest suite offers a window, neutral carpeting, and a spacious walk-in closet. The en-suite bathroom boasts a seamless glass shower, tile extending to the ceiling, quartz countertops, and linen closet. Two more guest bedrooms await, each with windows featuring plantation shutters. Both rooms offer walk-in closets—one is custom-organized—and share a full bathroom. This shared bath includes dual sinks with quartzite counters, a tub/shower with subway tile extending to the ceiling, and an adjacent storage closet for added convenience. The laundry room provides a folding space, quartz countertops, custom grey cabinetry with a sink. There also a drop-off area that could be a mudroom. Completing the home is a three-car garage with an epoxy-coated floor. The home offers the possibility for smart home features available with a subscription. Across the street is a gazebo and community greenspace. The Isles amenities include a Clubhouse, state-of-the-art Fitness Center, Heated Pool/Spa, Fishing Pier, Dog Park, Game Lawn, Pickle Ball & Tennis Courts. Pursue an active lifestyle in Lakewood Ranch - the #1 selling planned community in the U.S., featuring 33,000+ acres w/ nearly half preserved as open space & 150 miles of walking/biking trails, parks, lakes & sports courts/fields. The Isles is located just a few minutes from restaurants, golf courses, sports activities & UTC. It is just a short drive to Lakewood Ranch Main Street, Waterside Place, Lakewood Ranch Hospital, Sarasota Polo Fields & I-75. 7924 Redonda Loop perfectly balances luxury and comfort for modern living.
- Type:
- Townhouse
- Sq.Ft.:
- 2,024
- Status:
- Active
- Beds:
- 4
- Year built:
- 2006
- Baths:
- 2.00
- MLS#:
- TB8310844
- Subdivision:
- Miramar Lagoons At Lakewood Ranch Ii
ADDITIONAL INFORMATION
Discover a rare gem in the highly desirable gated community of Miramar—this stunning 4-bedroom, 2-bathroom end-unit townhome offers the perfect blend of luxurious comfort and one-story convenience. With soaring ceilings and an open-concept design, the home feels expansive and airy. The gourmet kitchen is a chef’s dream, featuring raised-panel soft-close cabinetry, sleek stainless steel appliances, a gas range, built-in wine rack, and quartz countertops. Enjoy casual dining at the bar-height counter, which flows seamlessly into the inviting great room—perfect for both entertaining and daily living. The home is adorned with modern plank porcelain tile flooring throughout, lending elegance and durability to every space. The flexible floorplan includes two dining areas, a cozy eat-in kitchen, and a utility room with front-load washer and dryer for added convenience. The master suite serves as a luxurious retreat, with two walk-in closets and a spa-like en suite bathroom complete with a double vanity, illuminated mirror, heated and jetted tub, and an oversized shower. Enjoy direct access to your private balcony from the master suite, great room, or breakfast nook, ideal for quiet mornings or evening relaxation. Resort-Style Amenities at Your Fingertips Miramar offers a wealth of amenities, including a heated pool, hot tub, spa, and a scenic outdoor tiki area. The clubhouse features a fully equipped kitchen, fitness center, and restrooms with locker facilities. A summer kitchen is available for outdoor grilling, perfect for gatherings under the Florida sun. All of these exceptional amenities are available at no additional cost to residents. Located just moments from I-75, Lakewood Ranch Main Street, and Waterside, and within walking distance to shops and restaurants, this townhome combines luxurious living with unmatched convenience. Don’t miss the opportunity to live large in this elegant one-level townhome at Miramar!
- Type:
- Single Family
- Sq.Ft.:
- 3,914
- Status:
- Active
- Beds:
- 5
- Lot size:
- 0.3 Acres
- Year built:
- 2000
- Baths:
- 4.00
- MLS#:
- TB8312368
- Subdivision:
- Lakewood Ranch Country Club Village C 5
ADDITIONAL INFORMATION
Welcome to Your Dream Home at 7925 Royal Queensland Way! With a low HOA fee of only $11 a month - Experience unparalleled privacy and stunning water views in this exceptional residence. Nestled in the prestigious Lakewood Ranch Country Club community, this spacious home features five bedrooms, an office, and a versatile bonus room, providing endless possibilities for your lifestyle. With flexible living options, you can choose between three bedrooms plus a playroom or four bedrooms on the main floor. The two generously sized upstairs bedrooms offer the potential for a media room or an oversized guest suite. Inside, you'll find impeccably maintained neutral tile flooring, wood laminate in the den and bonus room, and cozy carpet in the bedrooms. Enjoy breathtaking views from the oversized pool and spa area, overlooking the serene lake—truly a slice of paradise! This meticulously maintained home combines spaciousness with a warm, inviting atmosphere, making it ideal for both everyday living and entertaining. The inviting family room seamlessly blends indoor and outdoor living, opening onto two expansive, covered lanai areas—perfect for entertaining or relaxing by the pool with views for days. This exquisite home is highlighted by an elegant stone fireplace, impressive ceiling details, and oversized baseboards. The stylish medium-toned cabinetry complements the sophisticated design, while a surround sound system enhances your entertainment experience. The oversized high bar comfortably seats six, and the soaring 12'+ ceilings create an open and airy atmosphere. The spacious garage offers additional storage, and the lush, manicured landscaping adds to the home’s appeal. Take advantage of optional membership opportunities at the Lakewood Ranch Golf & Country Club, which features a state-of-the-art fitness center, clubhouse, junior Olympic-sized pool, four championship golf courses, tennis, pickleball, and diverse dining options. In Lakewood Ranch, you'll enjoy a vibrant lifestyle filled with community events, miles of scenic walking and biking trails, beautifully maintained parks, and the UTC shopping area at your fingertips. Plus, you’re just moments away from top-rated schools, shopping, dining, entertainment, and nearby beaches. Don’t miss your chance to own this remarkable property in Lakewood Ranch Country Club—your perfect blend of luxury and comfort awaits!
$1,199,999
8175 Redonda Loop Lakewood Ranch, FL 34202
- Type:
- Single Family
- Sq.Ft.:
- 3,137
- Status:
- Active
- Beds:
- 4
- Lot size:
- 0.21 Acres
- Year built:
- 2022
- Baths:
- 5.00
- MLS#:
- A4626050
- Subdivision:
- Isles At Lakewood Ranch Ph Ii
ADDITIONAL INFORMATION
Welcome to 8175 Redonda Loop—your fully furnished dream home, ready for you to move right in! This beautifully designed four-bedroom, four-and-a-half-bath Avery Elite floor plan by Toll Brothers offers a seamless blend of luxury, convenience, and style. As you enter, the first guest bedroom to your left features its own en-suite bath and walk-in closet—perfect for visiting friends and family. The main floor is bathed in natural light from large sliding doors and windows, which reflect beautifully off the elegant vinyl flooring. The great room, with its tall ceilings and open layout, connects effortlessly to the lanai, creating the perfect indoor-outdoor flow for both entertaining and everyday relaxation. In the heart of the home, the chef’s kitchen impresses with quartz countertops, a striking backsplash, large island, and upgraded soft-close cabinetry. The dining room, framed by a picture window and transom, is the perfect setting for memorable meals. The spacious primary suite is a luxurious retreat, offering two walk-in closets and a serene bathroom with a walk-in shower, dual-sink vanity, and private water closet. A second main-floor bedroom, currently used as an office, includes its own en-suite bathroom, making it a versatile space. Upstairs, plush carpeting leads to a large family room and an oversized bedroom, complete with its own full bathroom. This cozy space provides flexibility for guests or additional living. Step outside to the luxurious lanai, an entertainer’s dream. Fully equipped with an outdoor kitchen featuring a sink, grill, storage, and fridge, this pavered and screened-in space is perfect for year-round gatherings or quiet relaxation. Additional features include a half bath off the foyer, a three-car garage with epoxy flooring, dual A/C units for optimal temperature control, and a Tesla charging station. The well-appointed laundry room offers a sink, cabinetry, and granite countertops. This incredible home comes fully furnished and move-in ready! A detailed inventory list is available in the attachments. Don’t miss the chance to make this stunning, turn-key property your own! Perfectly located, you’ll enjoy easy access to the community's top amenities and the clubhouse, adding even more value to this stunning home.
- Type:
- Single Family
- Sq.Ft.:
- 2,160
- Status:
- Active
- Beds:
- 2
- Lot size:
- 0.16 Acres
- Year built:
- 2008
- Baths:
- 2.00
- MLS#:
- A4625931
- Subdivision:
- Lakewood Ranch Country Club Village Ee 2a-2e
ADDITIONAL INFORMATION
Breathtaking views and luxurious lifestyle await you in this meticulously maintained residence within the exclusive confines of Lakewood Ranch Country Club. Showcasing an open and airy layout with 2 bedrooms, an office/den that could be used as an additional bedroom, 2 baths, formal dining, extensive crown moldings, custom cabinetry, and tiled floors that grace the living spaces, this lushly landscaped courtyard home with custom gate at the entry is absolutely charming. Culinary enthusiasts will delight in the functional kitchen, equipped with upgraded cabinetry, quartz countertops, a tasteful tiled backsplash, stainless appliances, a central island, and a convenient breakfast bar. Retreat to the primary suite featuring a tray ceiling, cozy sitting area framed by bay windows, ample walk-in closets, and a spa-like bath boasting dual vanities, a soaking tub, and a generously sized walk-in shower. Step outside to your own private oasis, where the great room seamlessly transitions to the screened paver lanai, complete with a refreshing pool, lush landscaping, and expansive views of the pristine preserve. The Wexford/Edenmore enclave offers the convenience of maintenance-free living along with access to a community pool—an ideal setting for fostering connections with neighbors. Lakewood Ranch presents a plethora of amenities, including acclaimed dining options, both private and public golf courses, state-of-the-art athletic centers catering to tennis, fitness, and aquatics, as well as top-tier healthcare facilities and retail destinations such as the vibrant LWR Main Street and the upscale Mall at University Town Center—all just moments away.
$1,249,000
4515 Terrazza Court Lakewood Ranch, FL 34211
- Type:
- Single Family
- Sq.Ft.:
- 2,319
- Status:
- Active
- Beds:
- 3
- Lot size:
- 0.19 Acres
- Year built:
- 2019
- Baths:
- 3.00
- MLS#:
- A4624931
- Subdivision:
- Esplanade Ph Viii Subphase A & B
ADDITIONAL INFORMATION
Welcome to this beautifully designed Lazio home overlooking the 12th hole, par 3, with a stunning lake view. This home has a beautiful front elevation with stone trim, lush landscaping and widened paver driveway. As you step through the etched glass front door into the foyer, you're greeted by a high tray ceiling, custom trim work and engineered wood floors that flow throughout. This open floor plan effortlessly connects the dining area, great room and the well-appointed kitchen, which features a large floating island with cabinetry on both sides, prep sink, three pendant lights, quartz countertops, stone tile backsplash, stainless steel appliances and farm sink, a gas cooktop and a walk-in pantry with wood shelving. The open dining area has plenty of space to host friends and family. The great room features a tray ceiling with crown molding. The wall of sliders extends the living space to a luxurious lanai. Here, you can unwind by the heated PebbleTec pool with a sun shelf and tranquil fountain bowls, all framed by panoramic screens to capture the lake and golf course view. Enjoy year-round entertainment with covered and uncovered living areas and a gas fireplace that is trimmed in stone. The spacious primary suite offers a serene retreat with a tray ceiling and crown molding, bay windows, plantation shutters and seating area. The en-suite bath boasts a large, expansive seamless glass shower with dual shower heads, a generous vanity with two sinks and a huge walk-in closet. Two guest bedrooms, each with plantation shutters, engineered wood floors and ample closet space, offer comfort and privacy. A den with glass French doors provides the ideal space for a home office or study. The well-appointed laundry room features plenty of cabinetry, sink and countertop for folding. There is a two-car garage complete with epoxy floors and mini split air conditioning. This home has everything you need for luxurious Florida living. Esplanade at Lakewood Ranch is a gated community that offers a range of amenities including a state-of-the-art fitness center, a full-service spa, bocce ball, pickleball courts, a tennis club, fitness classes, walking trails, a dog park, a culinary center, a clubhouse, a heated lagoon-style pool with private cabanas, a resistance pool, and a full-service tiki bar and restaurant. This location is surrounded by top-rated schools and a short distance from dining, entertainment and shopping, including the popular UTC Mall, Lakewood Ranch Main Street, Waterside Place and more. This is a golf-deeded home.
- Type:
- Townhouse
- Sq.Ft.:
- 1,356
- Status:
- Active
- Beds:
- 3
- Year built:
- 2006
- Baths:
- 3.00
- MLS#:
- A4627220
- Subdivision:
- Greenbrook Walk Ph 2
ADDITIONAL INFORMATION
One or more photo(s) has been virtually staged. Welcome to this charming townhome in the desirable Greenbrook Village of Lakewood Ranch! Upon entering, you’ll notice this residence features modern tile flooring and high ceilings throughout. Creating a bright and open atmosphere anywhere in the home. The galley-style kitchen is equipped with sleek stainless-steel appliances, wood cabinetry, large pantry, and breakfast bar. The living room includes a sliding glass door that leads to the screened-in lanai overlooking the semi-private backyard, ideal for relaxing or outdoor dining. The owner’s suite features laminate flooring, custom walk-in closet, a ensuite bathroom with a large vanity and alcove tub. As a bonus, this home also includes a one-car garage and storage closet, providing ample space for storage! Greenbrook offers fantastic amenities, including a community pool, scenic walking trails, biking trails, playgrounds, pavilions, dog parks, and sports fields—perfect for enjoying Florida’s year-round sunshine. Centrally located near Lakewood Ranch’s new library, premier sports campus, various shopping and dining options, all just a short drive from the beautiful Gulf Coast beaches!
- Type:
- Single Family
- Sq.Ft.:
- 1,541
- Status:
- Active
- Beds:
- 3
- Lot size:
- 0.15 Acres
- Year built:
- 2000
- Baths:
- 2.00
- MLS#:
- A4625067
- Subdivision:
- Riverwalk Village Cypress Banks Sp H 1&2
ADDITIONAL INFORMATION
NEW PRICE AND READY TO SELL,LOCATION, LOCATION, LOCATION! LOCATED IN FLOOD ZONE X, NO DAMAGE TO THE HOUSE, LANAI FROM RECENT HURRICANES, CONCRETE BLOCK HOME! MOVE IN READY!!Welcome to this beautiful and meticulously maintained 3 bedroom 2 bath split floor plan pool home in highly sought after Lakewood Ranch Riverwalk Village and is a must see for all buyers! Loaded with top of the line finishes, upgrades and improvements! When you first enter this home via the paver driveway, you will be greeted by the imported italian tile flooring laid in a updated and opened up custom kitchen with solid wood soft-close cabinets, and updated quartz counetertops and bar area, GE stainless steal gas appliances. Upgraded Moen brushed nickel faucets along with upgrade fans installed throughout the entire home. Relax in the great room and master bedroom which feature dark maple Mohawk wood flooring. Step outside through the sliding doors and relax on the paver lanai next to the gas heated salt water pool and take that dip anytime of year. All pool parts were replaced in 2020 . This is completed with a fenced in yard they had a erected for additional privacy in the last 2 years, On top of that, this home’s roof was just replaced in 2019 along with a brand new energy saving HVAC 16 SEER unit! In the laundry room you will find a GE front load washer with matching dryer along with a granite counter top and sink. This home really is a gem! The mature landscaping and top of the line finishes make this home extremely inviting, appealing and move-in ready for anyone! close to Lakweood ranch town center, UTC mall and beaches, heres your opportunity so secure your piece of paradise.
- Type:
- Townhouse
- Sq.Ft.:
- 2,733
- Status:
- Active
- Beds:
- 4
- Lot size:
- 0.07 Acres
- Year built:
- 2006
- Baths:
- 4.00
- MLS#:
- A4623284
- Subdivision:
- Miramar Links At Lakewood Ranch
ADDITIONAL INFORMATION
Discover Unparalleled Luxury and Serenity at Miramar Links Welcome to this exquisite 4-bedroom, 3.5-bathroom townhome, perfectly situated in the prestigious gated community of Miramar Links. Spanning an impressive 2,733 sq. ft., this home offers the epitome of luxury living, enhanced by peaceful lake and golf course views that provide both tranquility and a daily connection to nature. With over $65,000 in upgrades since 2017, this residence radiates modern elegance and superior craftsmanship. Step into the main living area and primary suite, where new flooring sets the tone for a fresh and refined atmosphere. The kitchen is a chef's dream, boasting sleek granite countertops, high-end stainless steel Samsung appliances, a beautifully tiled backsplash, and a modern 2-bay stainless steel sink—all designed to elevate both style and function. Built with safety and comfort in mind, this home features PGT hurricane-impact Gulfside windows, offering you peace of mind during Florida's stormy seasons. Enjoy an endless supply of hot water with the efficient Rheem tankless natural gas water heater, while two state-of-the-art 3-ton AC units (installed in 2018) ensure the perfect indoor climate year-round. Freshly painted interiors (2019) give the home a bright, crisp appeal, complemented by an advanced ADT security system with remote access for enhanced safety. A rare feature of this home is its dual primary suites, offering ultimate flexibility for extended families or guests. The first-floor primary suite, with its private ensuite, promises ease and privacy. Upstairs, the second primary suite comes complete with a versatile office/den space framed by elegant French doors, perfect for working from home or savoring the serene golf course views. This thoughtfully designed split floor plan allows for a seamless blend of relaxation and productivity. Soaring high-volume ceilings amplify the spacious, airy ambiance, while the attached 2-car garage provides ample storage and convenience. Miramar Links is a lifestyle destination, with exclusive access to resort-style amenities including a sparkling pool, modern fitness center, and a vibrant recreation hub. You'll be perfectly positioned near top-tier golf courses, upscale dining, world-class shopping, and the vibrant culture of nearby Waterside and downtown Lakewood Ranch. Don’t miss the opportunity to own this meticulously upgraded townhome, offering luxurious living, beautiful vistas, and community amenities designed to enhance your lifestyle. This rare gem is truly a must-see!
- Type:
- Single Family
- Sq.Ft.:
- 2,988
- Status:
- Active
- Beds:
- 5
- Lot size:
- 0.2 Acres
- Year built:
- 2022
- Baths:
- 3.00
- MLS#:
- A4625441
- Subdivision:
- Savanna At Lakewood Ranch Ph Iv Subph 4a
ADDITIONAL INFORMATION
WELCOME to this STUNNING 5 bedroom, 3 bath, 2,988 sq ft home located in the highly sought-after community of Savanna in Lakewood Ranch!!! As you step inside this METICULOUSLY kept home, you're greeted by a versatile flex room adorned with custom barn doors, perfect for a home office, and a tray ceiling that adds an elegant touch to the foyer. The heart of the home is the GOURMET chef's kitchen, fully open to the great room. It features floor-to-ceiling solid WOOD cabinetry, QUARTZ countertops, all stainless steel appliances, a built in oven, tiled backsplash and a large island with seating. A cozy breakfast nook with sliders leads to the lanai, offering picturesque views of the pool and serene lake. The great room, designed for relaxation and entertainment, showcases a custom-built shelving unit and an electric fireplace for cozy nights spent overlooking the lanai. Downstairs, you'll also find a guest bedroom and full bath, ideal for visitors. This entire floor boasts custom wood-look tile for a seamless, MODERN aesthetic. Upstairs, the open loft offers a perfect space for a media room, ideal for movie nights. The spacious master suite, privately separated from the other bedrooms, features a tray ceiling, a large walk-in closet, and a LUXURIOUS ensuite bath with dual sinks, a garden tub, and a walk-in glass shower. Three additional bedrooms, a mini open area perfect for a play or homework zone, and a full bathroom with separate dual sinks and tub complete the upstairs. But if that's not all, step outside to your backyard OASIS, where a heated saltwater pool and spa with a sundeck and bubblers await. The extended fenced-in yard offers plenty of space for pets to play, all while enjoying TRANQUIL lake views. This home, which is beautifully landscaped and also includes a front covered porch, is perfect for both entertaining and unwinding after a long day. Savanna is a fabulous community with LOW HOA resort-style amenities such as a clubhouse, swimming pool, state-of-the-art fitness center, basketball courts, playground, dog park and numerous walking paths. Lakewood Ranch is known for their A+ rated school system and is perfectly located just a short ride to downtown Sarasota, St. Pete, world class shopping, fine dining and the FAMOUS Gulf beaches! Don't wait to make this your home and begin your FLORIDA Lifestyle!
- Type:
- Single Family
- Sq.Ft.:
- 2,000
- Status:
- Active
- Beds:
- 3
- Lot size:
- 0.3 Acres
- Year built:
- 1994
- Baths:
- 2.00
- MLS#:
- A4625408
- Subdivision:
- River Club South Subphase I
ADDITIONAL INFORMATION
Uncover a rare find in the highly desirable River Club community offering you a unique opportunity to make this serene property your own! Tucked away in a quiet and mature neighborhood, this charming single-story residence offers peaceful living with breathtaking golf course views and a true connection to nature, where you can hear birds chirping all around. Situated on a spacious lot, this 3-bedroom, 2-bathroom home offers 2,000 square feet of living space, featuring a newer roof (2019) and stylish plantation shutters throughout. Upon entry, you'll step into a welcoming living area, and as you pass by the kitchen, you'll find a cozy fireplace—ideal for unwinding during quiet evenings. The updated kitchen is a chef’s delight, featuring soft-close cabinets, abundant counter space, and modern appliances that make preparing meals a breeze. The home’s flowing layout provides an open and airy feel, perfect for both everyday living and entertaining guests. The spacious, covered lanai offers a perfect spot for outdoor dining and relaxation, where you can soak in the tranquility of the golf course views and lush greenery. Whether you're sipping morning coffee or hosting a weekend barbecue, this outdoor space is sure to be a favorite spot. Additional highlights include a 3-car garage with ample storage space and side door access to the outdoors. The quiet street and mature landscaping create a private and serene environment while keeping you close to all the perks of the Lakewood Ranch lifestyle. In today's high cost environment, River Club offers the peace of mind of minimal HOA fees, no CDDs, and optional club memberships in this Ron Garl-designed golfing community. Plus, you're just minutes from the excitement of Lakewood Ranch, including dining, shopping, top-rated schools, entertainment venues, and beautiful beaches. With easy access to I-75, Waterside, and nearby University Town Center, commuting is a breeze, and you're just a bike ride away from local schools and Main Street Lakewood Ranch. Don't miss this opportunity to own a piece of paradise in this incredible community—luxurious living with the perfect blend of comfort, nature, and convenience awaits!
- Type:
- Single Family
- Sq.Ft.:
- 2,336
- Status:
- Active
- Beds:
- 3
- Lot size:
- 0.18 Acres
- Year built:
- 2023
- Baths:
- 3.00
- MLS#:
- A4624206
- Subdivision:
- Sweetwater At Lakewood Ranch Ph I & Ii
ADDITIONAL INFORMATION
The sellers are offering a $10,000 concession toward closing cost to buy this exquisite 3-bedroom plus den home in the exclusive Sweetwater gated community, where every detail has been meticulously upgraded with luxurious enhancements that exceed builder standards. The heart of the home is an elegant kitchen featuring quartz countertops and a gas cooktop, seamlessly integrated into the original layout. The interior has been carefully designed to bring a unique look, with all three bathrooms redesigned in high-end finishes and custom upgrades such as an enhanced laundry room, a half bathroom, a convenient drop zone, and stylish accent walls that add a distinctive, designer touch. Additional refinements include premium paint, luxury vinyl flooring in all bedrooms, and upgraded finish carpentry for a sophisticated feel throughout. Step outside to enjoy the ultimate indoor-outdoor experience. Patio doors open to a screened lanai with ceiling fans, leading to a recently added gas-heated, saltwater pool (installed in late 2023), set against peaceful water views—perfect for both relaxation and entertaining. The redesigned landscaping enhances curb appeal, creating a welcoming, tranquil exterior, making this home an exceptional value. Discover even more thoughtful upgrades as you explore this rare find in Sweetwater’s serene, amenity-rich community. Don’t miss the chance to make it yours!
- Type:
- Single Family
- Sq.Ft.:
- 2,326
- Status:
- Active
- Beds:
- 2
- Lot size:
- 0.22 Acres
- Year built:
- 2013
- Baths:
- 3.00
- MLS#:
- A4625225
- Subdivision:
- Country Club East
ADDITIONAL INFORMATION
Welcome to this exquisite custom home nestled in the maintenance free neighborhood of Leopard Creek in Country Club East of Lakewood Ranch. This meticulously designed residence boasts hurricane windows throughout, ensuring both safety and tranquility. Revel in the open floor plan featuring 2 bedrooms, an office/den which could be a 3rd bedrrom, 2 full baths, and a powder bath with convenient access to the lanai. Elegance meets functionality with travertine flooring in living areas and office, complemented by soft-close wood cabinetry throughout the home. The kitchen is a chef's dream with ample cabinetry, high-end appliances including a Subzero refrigerator and a Wolf gas cooktop, a spacious one-level center island with seating, perfect for entertaining guests. Retreat to the luxurious primary suite, complete with a tray ceiling, private lanai access, and a spa-like bath featuring dual sinks, a walk-in shower, and an expansive walk-in closet. The laundry room offers convenience with cabinetry, a sink, and an additional refrigerator. Experience the epitome of outdoor living as sliders pocket on both sides, seamlessly blending the indoor and outdoor spaces. Relax on the covered lanai with an outdoor kitchen, heated pool, and panoramic views of the private golf course. With a side-load oversized 2-car garage offering additional walk-in storage space, this home truly encompasses luxury living at its finest. Country Club East offers resort-style living with amenities such as three pools, fitness center and club room, all within a tranquil setting just moments away from Sarasota's vibrant dining, entertainment, and cultural offerings. With A+ rated schools, world-class beaches, and an array of recreational and medical facilities nearby, seize this opportunity to make this exceptional property your own in Lakewood Ranch.
- Type:
- Single Family
- Sq.Ft.:
- 2,445
- Status:
- Active
- Beds:
- 3
- Lot size:
- 0.22 Acres
- Year built:
- 2018
- Baths:
- 3.00
- MLS#:
- A4625204
- Subdivision:
- Country Club East At Lakewood Ranch Subp
ADDITIONAL INFORMATION
7020 Whittlebury Trail offers a luxurious blend of comfort and style. Fabulous panoramic water view. Enter through the double front doors into a welcoming foyer that features high ceilings, crown molding. The expansive grand family room greets you with a high tray ceiling, crown molding and recessed lighting. A wall of sliders, fitted with shades, opens the space to the outdoors, creating seamless access to the lanai. The family room is open to the kitchen and dining room with wood-look tile flooring. The well-appointed kitchen boasts a floating island that includes seating, granite countertops throughout and a glass tile backsplash. The cabinetry offers design and functionality, with cabinets having soft close and some pullout drawers for convenience. Completing the kitchen’s offerings is the spacious pantry with wood shelving provides ample storage, a built-in wall oven and microwave, a five-burner gas cooktop with a vent hood a Fisher & Paykel® double dishwasher, and designer pendant lighting that adds an extra touch of elegance. Adjoining the kitchen is the dining area with plenty of seating and a picture window. Step outside to the outdoor living space, which is ideal for entertaining or relaxing. The outdoor kitchen includes a grill, stone accent wall, refrigerator, granite countertop and range hood, with plenty of storage for all your cooking essentials. The lanai frame is equipped with lights, ensuring the space can be enjoyed well into the evening. The paver pool deck surrounds the pool and spa, offering multiple seating and dining areas, all with a stunning lake view. The primary suite features a high tray ceiling with crown molding, sliders with remote control shades and a large picture window also fitted with remote-control designer shades as well as stunning draperies. The primary bath continues the luxurious feel, with two vanities, a large soaking tub with tile surround, a spacious walk-in shower with stunning tile and seamless glass, plus a private water closet. Two custom-organized walk-in closets complete the suite. The den offers the ideal setting for a home office with double glass doors, custom built-in workspaces and storage, a large window for natural light, and vinyl laminate floors. The home also includes two well-designed guest suites. The first guest suite has high ceilings, a large window with drapes and vinyl plank floors. This bedroom is next to a full bath that features cabinetry with a granite countertop, a tub and shower combo, and tile floors. The second guest suite is equally spacious with high ceilings, a large window with drapes, vinyl laminate floors and a custom-built closet. This suite has its own en-suite bath complete with granite-topped cabinetry, a walk-in shower and tile floors. The residence is complete with a well-appointed laundry room full of cabinetry, a sink and folding space plus the three-car garage with epoxy floors and built-in storage, setting a tone of elegance and functionality. Lastly, this home has a Choice Home Warranty, good through 2026. Residents of Country Club East enjoy an array of amenities, including a gym with state-of-the-art exercise equipment and community pools. Additionally, residents are near The Mall at University Town Center, Lakewood Ranch Main Street, Waterside Place and numerous dining options. Experience luxury living in this meticulously designed home, where every detail has been considered to provide the ultimate Lakewood Ranch life in Country Club East.
- Type:
- Single Family
- Sq.Ft.:
- 6,600
- Status:
- Active
- Beds:
- 5
- Lot size:
- 0.48 Acres
- Year built:
- 2003
- Baths:
- 6.00
- MLS#:
- A4625227
- Subdivision:
- Lakewood Ranch Country Club Village G
ADDITIONAL INFORMATION
Exquisite, custom Arthur Rutenberg home rivals the best of the best in that Lakewood Ranch! This Zen like residence boast 8,514 square feet, 6600 of which is air conditioned, is truly an experience with 5 generous size bedrooms, 4 of which are ensuite, a first floor state-of-the-art gym, a second floor climate controlled wine room with iron door, two koi ponds that flank the east and west sides of the home, extraordinary finishes throughout including quartz, marble, limestone, travertine and more. The gourmet kitchen is open and airy featuring new wood cabinetry, hidden pantry closet, Miele appliances, double refrigerator/freezer, including natural gas cooktop, waterfall quartz countertop, spectacular new lighting throughout and wood butcher block bar seating! This home is sun filled with transom windows above the sliding doors, allowing the natural light to spill into every room. All five bathrooms have been transformed with state-of-the-art commodes, under counter lighting, and refined features and finishes. Upon entrance through the double Cantera Iron doors, you will be transported and experience a feeling of calm and serenity. From the handsome engineered wood floors to the 14-foot ceilings, every inch of this home has been thoughtfully remodeled with the most unique materials and selections. The primary suite located on the first floor of the west wing, offers a sitting area overlooking the newly resurfaced and retiled saltwater pool. Window blinds are controlled by remote control with new Sonos throughout! HVACS and tankless hot water heaters are new! Garage floor is epoxy paint and has built-in storage units. This home has a whole house generator! Primary closets are generous with built in cabinetry for efficiency and organization. Primary bath is one of a kind with free standing tub, dual sinks, shower with two heads, state of the art commode and decorator lighting. Travel up the staircase to the media room, wine room, fifth bedroom with huge walk-in closet and access to fully remodeled bathroom with walk-in shower. The view on this masterpiece is like no other view in Lakewood Ranch Country Club. Relax on the second floor terrace overlooking the beautiful pond and private Legacy Golf Course with mesmerizing skies! The pool and outdoor living space is an oasis of luxury and refinement with beautiful pool with sun shelf and infinity edge spa, panoramic pool screen, travertine decking, wood ceilings, summer kitchen, outdoor shower, pool bath, pool closet and two televisions! Visit 6923 Westchester Circle where form and function meet luxury.
- Type:
- Condo
- Sq.Ft.:
- 1,121
- Status:
- Active
- Beds:
- 2
- Year built:
- 2020
- Baths:
- 2.00
- MLS#:
- A4625346
- Subdivision:
- Lakewood National
ADDITIONAL INFORMATION
Experience luxurious living in this highly sought-after Golf and Country Club in Lakewood Ranch, where World-Class Amenities and Resort-Style Living await you. Upon entering, you'll be greeted by a perfectly illuminated open floorplan featuring 16" tile throughout the main living areas, 10’ ceilings, crown molding, and more. The gourmet kitchen boasts quartz countertops, wood shaker style cabinets, stainless steel appliances, a spacious breakfast bar, and an island. In the living room you can catch the sunrise and sunset through the sliding glass doors from the screened-in lanai, overlooking a beautiful lake and the 16th hole of the Piper Golf Course. The owner's suite includes stunning lake views, two walk-in closets, and an ensuite bathroom with a glass enclosed shower. The split floorplan offers privacy for each of the bedrooms, creating a comfortable environment for your guests. Additional bonus's this unit has is a reserved carport spot, a storage closet, and the unit has never been leased. Lakewood National Golf & Country Club offers a true resort lifestyle that includes 36 holes of championship golf designed by Arnold Palmer, tennis courts, fitness center, 8 satellite pools including a resort style pool at the club house, spa, pickleball courts, restaurants, a full-time lifestyle director, and more! All just a short distance from your doorstep. Is this home your perfect match? Schedule a showing today!
$3,285,000
7921 Waterton Lane Lakewood Ranch, FL 34202
Open House:
Sunday, 12/29 12:00-3:00PM
- Type:
- Single Family
- Sq.Ft.:
- 4,990
- Status:
- Active
- Beds:
- 3
- Lot size:
- 0.6 Acres
- Year built:
- 2007
- Baths:
- 3.00
- MLS#:
- R11025597
- Subdivision:
- LAKE CLUB PHASE 1
ADDITIONAL INFORMATION
Introducing an extraordinary embodiment of elegance and sophistication--this custom-built, award-winning former model home graces the highly desirable Waterton Lane in the exclusive Lake Club community. Nestled on one of the finest lots, this exceptional estate offers breathtaking lake views that create a serene backdrop for daily life. Living in this luxurious residence feels akin to residing in a masterpiece of architectural brilliance, with every detail meticulously crafted. As you approach, the grandeur of the neo-classical design and beautifully maintained landscaping captivate, while the stunning marble facade hints at the opulence within.
- Type:
- Townhouse
- Sq.Ft.:
- 1,092
- Status:
- Active
- Beds:
- 2
- Year built:
- 2007
- Baths:
- 3.00
- MLS#:
- A4625081
- Subdivision:
- Willowbrook Ph 11
ADDITIONAL INFORMATION
Welcome to 7313 Black Walnut Way! This 2 bedroom, 2.5 bath Fabolous townhome is located in the highly sought after gated community of Willowbrook Condominiums, in Lakewood Ranch, FL. On the first floor is a massive tandem 2 car garage with ample storage space coupled with an adjoining back patio for relaxing and entertaining. The home's entry stair case can be accessed through the front door and/or garage. You are immediately greeted by ample bright and welcoming natural light. This unique three-story townhome was built in 2007 and boasts a spacious and well-designed open floor plan perfect for everyday living, relaxing and entertaining. The second floor features a spacious kitchen, half bath, formal dining area and breakfast bar for casual dining, all under ceramic tile flooring. The open layout flows seamlessly creating a perfect space for family/friend gatherings. There's also a large private balcony/sun porch off the dining room area with a view of the preserves where you can enjoy your morning coffee or unwind in the evening. The spacious living room has a built-in reading ledge, ceiling fan, and plenty picturesque windows allowing natural lighting to shine-in. Laminate/wood flooring is throughout the home. The third floor hosts two bedrooms and a fully functional laundry room. The MB contains a private bath, large sundeck/balcony to watch sunrises/sets, a tray ceiling and ceiling fan. This particular model is the largest of the two 2 bed rm. models offered in Willowbrook as it contains a 3rd closet in the master BD. which the other 2 BD models does not. The second BD contains a built-in ledge for reading or relaxing under a double set of windows, ceiling fan, spacious closet and private bath. The A/C unit and roof were both replaced in 2022. Willowbrook is managed by Castle Group Management Corp. This townhouse comes with No CDD fees, designated guest parking, a community pool and is animal friendly. Other amenities include: trash, water/sewer, pest control, basic cable, internet and lawn care for the commons areas. It is conveniently located within 10 minutes of the UTC mall, Interstate 75, Mainstreet restaurants and nightlife, ample retail shopping, theaters, golf courses, Nathan Henderson Park, Lakewood Ranch Medical Center, Publix, WholeFoods, and top-rated schools. Additionally, the SRQ airport, white-sand beaches and St. Armand's Circle are all nearby home! Willowbrook is situated on a well-maintained peaceful neighborhood. Residents of Lakewood Ranch enjoy a variety of amenities, including parks, walking trails, and weekly community events. Owner is also open to leasing with an option to buy. Please feel free to schedule a showing today you won't be disappointed!
- Type:
- Single Family
- Sq.Ft.:
- 3,087
- Status:
- Active
- Beds:
- 4
- Lot size:
- 0.34 Acres
- Year built:
- 2022
- Baths:
- 4.00
- MLS#:
- A4623376
- Subdivision:
- Country Club East At Lakewood Ranch
ADDITIONAL INFORMATION
Welcome to this meticulously maintained 2022 custom-built 4bed 3.5bath home in the highly sought-after Prestbury neighborhood of Country Club East. This thoughtfully designed residence offers tall ceilings throughout and offers seamless indoor and outdoor living. As you enter, you'll be captivated by the grand great room and kitchen featuring a harmonious blend of a wood-beamed tray ceiling, abundant windows, double-set of sliders with transom windows, and ample, beautiful natural light. The chefs kitchen boasts stainless steel appliances, a gas cooktop, a walk-in pantry, quartz countertops, beautiful backsplash, and an impressive 8-foot island. The spacious master bedroom includes tall ceilings, a secondary office space, a gigantic/expanded walk-in closet, and a luxurious spa-like bathroom. A private den with plantation shutters and tile flooring makes working from home a pleasure. Additional highlights include a gorgeous custom pool/spa, an outdoor kitchen, and an expanded two-and-a-half-car garage offers ample space for vehicles and extra storage. Country Club East provides top-notch amenities such as a community fitness center, walking trails, community pools, gated entrances, and the Retreat clubhouse. Optional membership to Lakewood Ranch Country Club grants access to three (3) 18-hole championship golf courses, tennis, pickleball, two clubhouses for dining, a state-of-the-art fitness center, and more. Lakewood Ranch is a premier master-planned community known for its proximity to award-winning shopping, dining, A-rated schools, parks, and world-famous nearby beaches.
- Type:
- Single Family
- Sq.Ft.:
- 2,303
- Status:
- Active
- Beds:
- 3
- Lot size:
- 0.22 Acres
- Year built:
- 2002
- Baths:
- 2.00
- MLS#:
- A4623756
- Subdivision:
- Lakewood Ranch
ADDITIONAL INFORMATION
Discover this beautifully designed 3-bedroom, 2-bath home, perfectly nestled on a private lot with breathtaking lake views in the maintenance-free Whitemarsh neighborhood of Lakewood Ranch. From the moment you enter the grand foyer, you'll be greeted by the luxury of soaring high ceilings and abundant natural light pouring through transom windows, giving the home an open, airy feel. The functional kitchen features white cabinetry, stainless steel appliances, tile backsplash, and a convenient breakfast bar—perfect for casual meals or entertaining. It seamlessly connects to the family room, where you’ll find dramatic ceilings, custom built-in, and windows that frame the scenic outdoors. The master suite is a true sanctuary with tray ceilings, crown molding, and a spacious walk-in closet. Step through your private access to the lanai or unwind in the master bath, complete with dual vanities, garden tub, and separate shower. Your outdoor oasis awaits through the sliding doors, where a pool, spa and covered lanai offer serene lake views and a built-in outdoor grill. Whether you’re hosting friends or enjoying a quiet evening, this space is ideal for embracing Florida’s indoor-outdoor lifestyle. Optional, non-mandatory membership opportunities are available at the Lakewood Ranch Golf & Country Club, which includes a state-of-the-art fitness center, clubhouse, junior Olympic-sized pool, four 18-hole championship golf courses, tennis, pickleball, dining facilities and more. Lakewood Ranch is the #1 top-selling master-planned community in the country with countless community events, miles of walking and biking trails, as well as beautifully maintained parks and green spaces. Nestled in the heart of Lakewood Ranch, this home is conveniently located near top-rated schools, shopping, dining, and entertainment options. Enjoy easy access to nearby beaches, cultural attractions, and major highways. Don’t miss this opportunity to own a piece of paradise in Lakewood Ranch Country Club!
- Type:
- Single Family
- Sq.Ft.:
- 3,502
- Status:
- Active
- Beds:
- 4
- Lot size:
- 0.32 Acres
- Year built:
- 2011
- Baths:
- 4.00
- MLS#:
- A4625104
- Subdivision:
- Country Club East At Lakewd Rnch Oo1&2
ADDITIONAL INFORMATION
This stunning four-bedroom-plus-den residence, complete with a bonus room, is on a premium homesite with scenic golf course views in the gated community of Country Club East. Every inch of this home reflects exceptional attention to detail, featuring high-end finishes and superb craftsmanship throughout. From the moment you step inside, you’ll be captivated by the elegant ceiling treatments, recessed lighting and crown molding that enhance the great room’s grandeur. The gourmet kitchen is a masterpiece, boasting custom wood cabinetry, top-tier appliances including a Viking oven and new Viking microwave, new Thermador cooktop and a new Bosch dishwasher. A new sink, disposal, quartzite countertops, under-cabinet LED lighting and pendant lights complete the space, along with a separate island and breakfast nook offering picturesque views. The expansive lanai, accessed through disappearing corner pocket sliders from the great room, is enveloped by lush tropical landscaping and mature palms. It features a saltwater pool with a new cell and controller, spa, gas fireplace and an outdoor kitchen with a new grill, ideal for entertaining. The owner’s suite is a luxurious retreat with tray ceilings, walk-in closets, a cozy seating area, private access to the lanai and a bath featuring marble countertops, a soaking tub, walk-in shower and dual sinks. Upstairs, the bonus room, equipped with a new air-conditioning system, offers an additional bedroom and bath, along with breathtaking views from the second-story private balcony. Other highlights of this home include two additional first-floor guest suites, a formal dining room, a well-equipped laundry room with a sink and storage, two new tankless water heaters with condensers, a Flo-by-Moen whole-house water sensor, new outdoor lighting, new security system, and hurricane-resistant features such as new front doors with hurricane glass and impact-resistant windows, and Kevlar hurricane screens on the lanai. The extended three-car garage even includes space for a golf cart. Country Club East offers an array of amenities, including a fitness center, three community pools, a recreation room, private streets, two dog parks and optional membership to the prestigious onsite Country Club, which boasts a practice range, four spectacular golf courses, pickleball and tennis. This extraordinary home, with its luxury and views, is a rare find.

Andrea Conner, License #BK3437731, Xome Inc., License #1043756, [email protected], 844-400-9663, 750 State Highway 121 Bypass, Suite 100, Lewisville, TX 75067

All listings featuring the BMLS logo are provided by BeachesMLS, Inc. This information is not verified for authenticity or accuracy and is not guaranteed. Copyright © 2024 BeachesMLS, Inc.
Lakewood Ranch Real Estate
The median home value in Lakewood Ranch, FL is $755,000. This is higher than the county median home value of $460,700. The national median home value is $338,100. The average price of homes sold in Lakewood Ranch, FL is $755,000. Approximately 61.17% of Lakewood Ranch homes are owned, compared to 14.02% rented, while 24.81% are vacant. Lakewood Ranch real estate listings include condos, townhomes, and single family homes for sale. Commercial properties are also available. If you see a property you’re interested in, contact a Lakewood Ranch real estate agent to arrange a tour today!
Lakewood Ranch, Florida has a population of 29,408. Lakewood Ranch is more family-centric than the surrounding county with 30.55% of the households containing married families with children. The county average for households married with children is 21.81%.
The median household income in Lakewood Ranch, Florida is $110,026. The median household income for the surrounding county is $64,964 compared to the national median of $69,021. The median age of people living in Lakewood Ranch is 51.2 years.
Lakewood Ranch Weather
The average high temperature in July is 90.6 degrees, with an average low temperature in January of 51.3 degrees. The average rainfall is approximately 54.7 inches per year, with 0 inches of snow per year.



