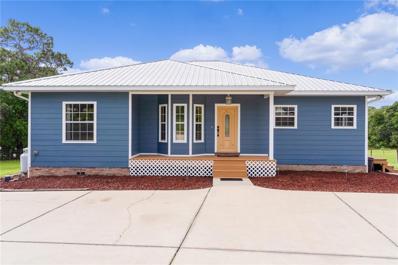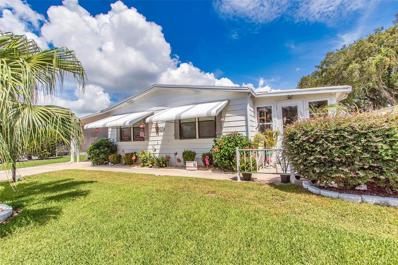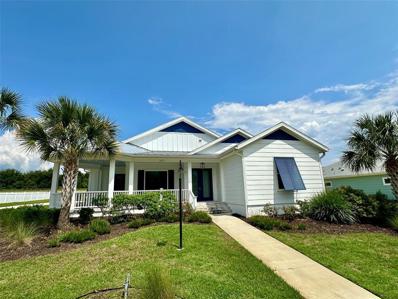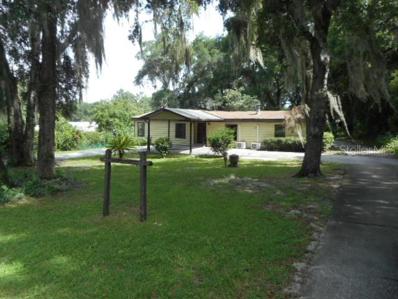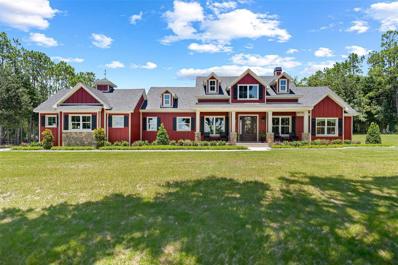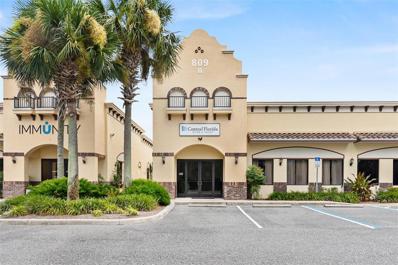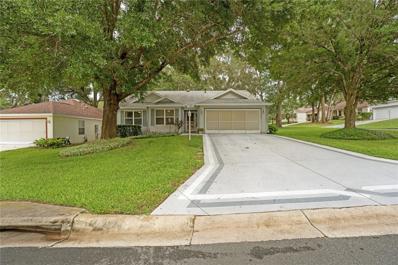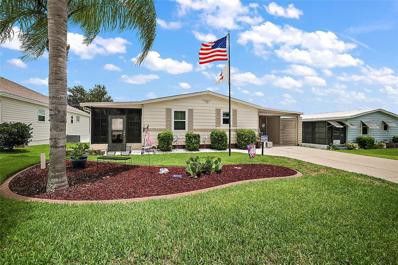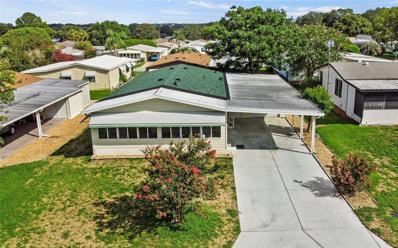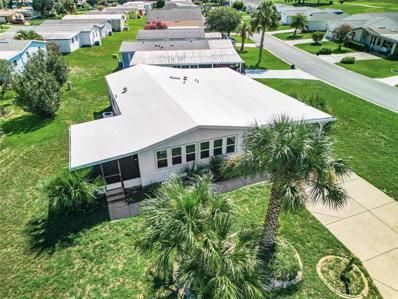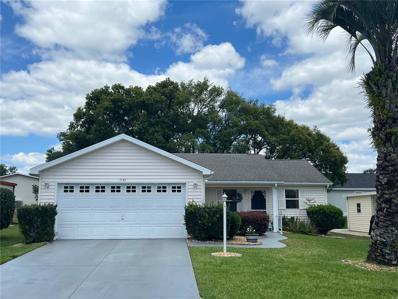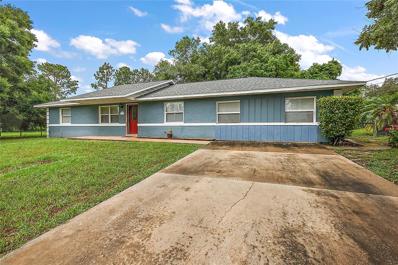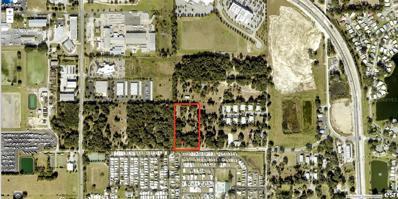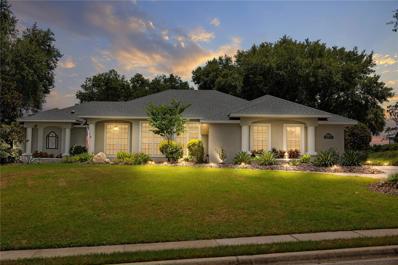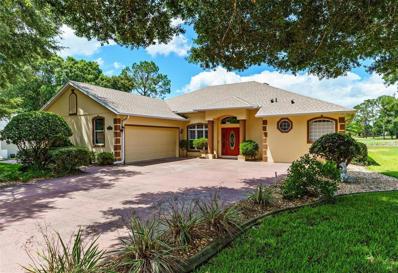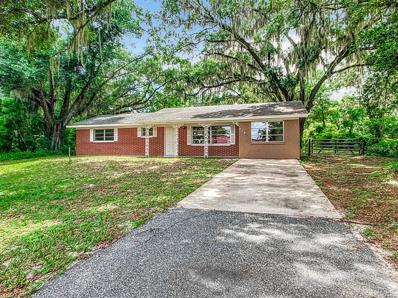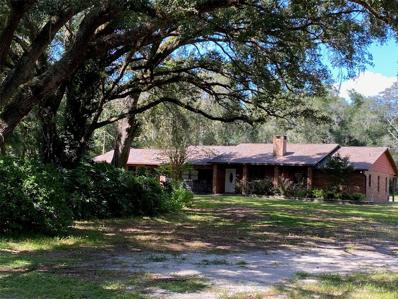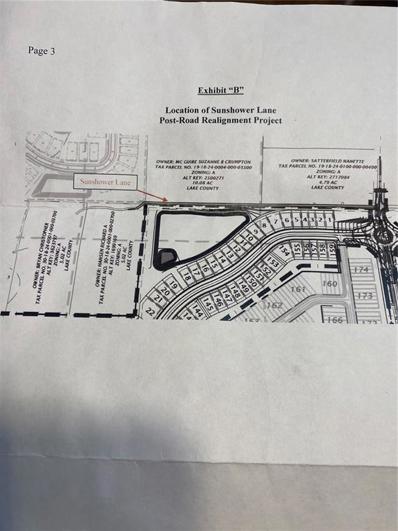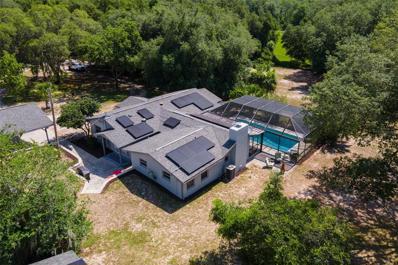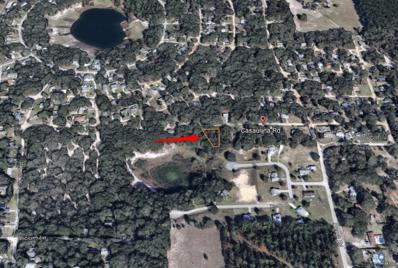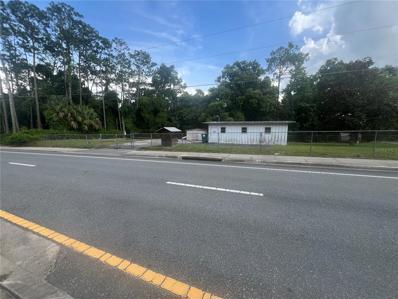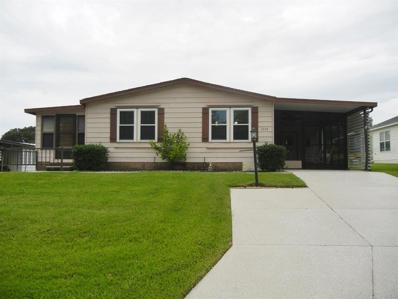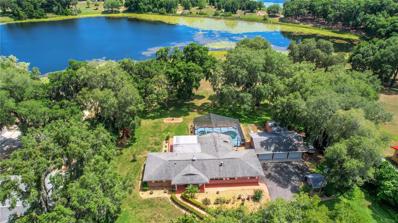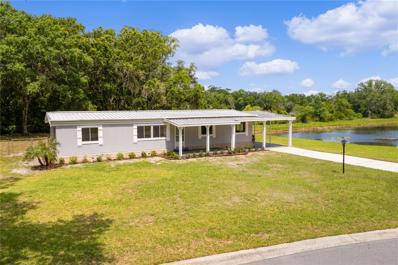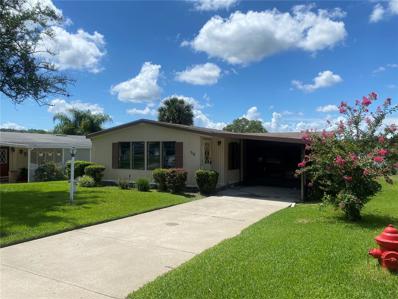Lady Lake FL Homes for Rent
- Type:
- Single Family
- Sq.Ft.:
- 3,060
- Status:
- Active
- Beds:
- 4
- Lot size:
- 2.55 Acres
- Year built:
- 1998
- Baths:
- 3.00
- MLS#:
- G5084737
- Subdivision:
- Acreage & Unrec
ADDITIONAL INFORMATION
WATERFRONT! See this incredible waterfront 4 Bedroom, Office, 3 Bath Home, which is situated on approximately 2.5 acres and the Spring fed Lake Hiawatha. (Downstairs you have One Bedroom and a Full Bath that can be used as an In-Law suite or an income rental. It's separate from the upstairs ) The Kitchen has wood cabinets with some updated Kitchen Appliances, a Metal Roof installed in 2017, and fresh exterior Paint in 2024. And what a great entertainment space on the screened back porch. While sitting on the back porch, you will enjoy the picturesque views of Lake Hiawatha. The Rv/ Barn is 24 x30 with a 12x30 Lean-to that could be used as a car carport, Whether morning or evening, you will always enjoy the peace and serenity this home offers with its gorgeous water views and natural Florida elevation changes. And the best part is No HOA. This custom-built home is conveniently located just a few miles from The Villages, retail stores, restaurants, and schools. So bring your RV and Boat and let's go fishing. Also Horses, Cows and Chickens are welcome here
- Type:
- Other
- Sq.Ft.:
- 1,332
- Status:
- Active
- Beds:
- 3
- Lot size:
- 0.14 Acres
- Year built:
- 1987
- Baths:
- 2.00
- MLS#:
- G5084870
- Subdivision:
- Lady Lake Orange Blossom Gardens Unit 08
ADDITIONAL INFORMATION
PRICE REDUCTION!!! LET'S MAKE A DEAL - BRING ALL OFFERS!!!PLEASE TAKE A SECOND LOOK AT THIS CUTE HOME!! YOUR "Little Slice of Paradise" is waiting for you nestled in The Village of Orange Blossom on the lovely historic side of The Villages! This delightfully unexpected 3 bedroom, 2 bath home is calling your name. OVER $20 THOUSAND IN IMPROVEMENTS!! Step inside and experience an open flow feeling from the Kitchen to the Dining to the Living room. The cute kitchen features ***NEW WHIRLPOOL APPLIANCES - REFRIGERATOR, STOVE, MICROWAVE AND DISHWASHER***, along with a bar counter! The dining area comes complete with a BUILT-IN LIGHTED HUTCH and two large windows for natural light. The spacious living room provides ample space for luxurious comfort and entertainment. When it is time to turn in for the evening, the large primary suite offers the ultimate relaxation with a walk-in-closet and UPDATED ensuite bathroom, *FRESLY PAINTED* with walk-in shower, and *NEW COMMODE*. The second bathroom has also been UPDATED with a new *COMMODE*, and *FRESHLY PAINTED* featuring a shower/tub combo. The second bedroom could also be used as an office. It has a double door closet. The 3rd bedroom is so super spacious it can be used as a second Primary suite or as an In-law Suite. Perfect for visiting family! It includes its own separate entrance! Take a stroll from the living room through the sliding glass doors out to the updated Lanai with a *NEW A/C UNIT* and *NEW VINYL PLANK FLOORS*!! What a GREAT WAY to enjoy the FLORIDA LIFESTYLE in COOL comfort! Mosey on out to your ***NEW PAVER PATIO, SIDEWALK AND GOLF CART PAD*** and enjoy quiet evenings or get some great sun in the great outdoors. There is a table and chairs with an Umbrella waiting for your outside entertaining. No worries here, the laundry room is inside and includes extra storage and cabinets! This great home features a 1-car carport with an enclosed GOLF CART GARAGE with MORE storage! Even more recent upgrades galore! ***NEW ROOF APRIL 2024***, ***NEW SUNSHADES ON THE CARPORT***, ***ALL IRRIGATION HEADS HAVE BEEN REPLACED! ***, ***TRANSFER OF HOME WARRANTY***, ***FRESHLY PAINTED IN SOME ROOMS***, ***AND NO BOND!!! Seller going back home, their loss is your gain! Don't let this one slip away! Just a short golf cart drive over the GOLF CART BRIDGE lies Spanish Springs Town Square and access to more shopping, dining and entertainment. The wait is over! Catch this one today and make it YOUR NEXT HOME!!!
- Type:
- Single Family
- Sq.Ft.:
- 2,369
- Status:
- Active
- Beds:
- 3
- Lot size:
- 0.29 Acres
- Year built:
- 2020
- Baths:
- 2.00
- MLS#:
- O6222128
- Subdivision:
- Green Key Village
ADDITIONAL INFORMATION
Key West-inspired architecture with all modern flair. This home offers luxury and efficiency, featuring Cambria Quartz countertops, top-of-the-line stainless steel appliances, waterproof laminate flooring, and luxurious tile in the master bath. Enjoy spacious living areas highlighted by a 15-foot vaulted ceiling with exposed wood beams in the living room, an 11-foot tray ceiling in the kitchen, and a dining room boasting a floating tray ceiling with indirect lighting. Step out onto the extended lanai overlooking the serene green space or relax on the inviting gazebo-style front porch. Exterior features include a solar array package, gutters with French drains, an insulated garage door, and beautifully textured floors on the front porch and lanai. Plantation and Bahama shutters enhance the home's exterior, complemented by a full tropical landscaping. This residence perfectly blends elegance and practicality, promising a lifestyle that embraces comfort and style.
- Type:
- Other
- Sq.Ft.:
- 1,344
- Status:
- Active
- Beds:
- 3
- Lot size:
- 0.77 Acres
- Year built:
- 1981
- Baths:
- 2.00
- MLS#:
- G5084501
- Subdivision:
- Metes And Bounds
ADDITIONAL INFORMATION
Town of Lady Lake. Possible re-zoning. Next to business uses. Great location minutes from all the amenities of The Villages ON .75 Acre lot on paved street. 3 bedrooms 2 bathrooms, wood burning fireplace, 26*16 Florida room, utility room and storage shed, mature oak trees. *All measurements are approximations."
$1,375,000
41550 Kendra Lane Lady Lake, FL 32195
- Type:
- Single Family
- Sq.Ft.:
- 2,757
- Status:
- Active
- Beds:
- 3
- Lot size:
- 4.78 Acres
- Year built:
- 2023
- Baths:
- 2.00
- MLS#:
- G5084330
- Subdivision:
- Na
ADDITIONAL INFORMATION
This STUNNING new custom built home is now available! Be prepared to say WOW the moment you drive into the beautiful oversized driveway and notice all the attention to detail that was put into this house. Upon entering through the front door you will love the open floor plan with tongue and groove ceilings, oversized stone fireplace and gorgeous concrete floors through out. The kitchen is simply a dream with the custom wood cabinets and accents, an 11 ft island, stainless steel appliances, granite countertops, butlers pantry and dinette. The kitchen/dining combo overlooking the living area is perfect for entertaining. Need to work from home or want the perfect desk area to do homework? There is even a built in work station area. Anyone would love to do laundry in this large laundry room with tons of storage cabinets as well. Romantic primary suite with tray ceilings leads to the large bathroom complete with claw foot tub, glass shower, separate vanities and oversized walk in closets. Split bedroom plan for the additional bedrooms 2 and 3. Guest bath features double sinks and tub/shower combo. The back porch is where you will want to spend your evenings enjoy the cool breeze with living/dining area back there as well. Plenty of room for you to add your dream pool!! Another perk is the whole house Generac 20KW generator should you loose power. This amazing home is just a few miles to all of The Villages amenities such as hospital, restaurants, shopping and more! Do not miss your opportunity at this one! It is definitely a beauty!
$1,300,000
809 County Road 466 Lady Lake, FL 32159
- Type:
- Office
- Sq.Ft.:
- 3,721
- Status:
- Active
- Beds:
- n/a
- Lot size:
- 0.09 Acres
- Year built:
- 2014
- Baths:
- MLS#:
- G5084427
ADDITIONAL INFORMATION
GREAT PROFESSIONAL OFFICE FOR SALE!!! Professional office, built out and ready to move in. On busy thoroughfare through The Villages. Good for medical, law, insurance, etc.
- Type:
- Single Family
- Sq.Ft.:
- 1,526
- Status:
- Active
- Beds:
- 3
- Lot size:
- 0.19 Acres
- Year built:
- 1999
- Baths:
- 2.00
- MLS#:
- G5084103
- Subdivision:
- Villages Lady Lake Unit 23
ADDITIONAL INFORMATION
One or more photo(s) has been virtually staged. BEAUTIFULY UPDATED 'Like New' 3 BED /2 BATH, STUNNING CORNER LOT in the Village of La Zamora - The heart of a thriving VILLAGES Retirement Community! Nestled among Majestic Trees and Luscious Landscaping, this charming residence draws you in at CURB APPEAL! The Value, Quality and Care invested in this Meticulously re-crafted abode speaks for itself! The exterior color is in warm Florida tones and carried throughout the interior as well. The rooms are BRIGHT and SPACIOUS; the OPEN FLOOR PLAN is perfect for Gatherings and Entertainment. You will especially appreciate the Modern BRAND NEW Upgrades which include LUXURY Vinyl Flooring, Carpet, Stainless Steel Appliances, and Washer and Dryer. The LIVING & DINING spaces flow seamlessly, with Sliding Doors extending overflow into the FLORIDA ROOM; a great space to relax year ‘round enjoying the views of your own private Naturistic Paradise! The KITCHEN is spacious with a cozy Eat-In Nook area, adorned with triple Shutter Framed Bay Windows overlooking the Tranquil Setting of your own personal GREEN SPACE - perfect for a Garden, Flowerbed, and Birdfeeders - a huge Picturesque ‘perk’ to enjoy at Breakfast and cooking those yummy meals for sure! The PRIMARY BEDROOM features a large Walk-in Closet, Plush Carpet, and ENSUITE BATH with a Walk-in Shower, Double-Sink Vanity Cabinetry, and LUXURY Vinyl Flooring for easy maintenance. The TWO additional BEDROOMS have Plush Carpet, built-in Closets, and both share a full-size BATHROOM with Tub/Shower combo, and Single-Sink Vanity Cabinetry. IN ADDITION: A Large Two-Car GARAGE with NEW Washer/Dryer set. COMMUNITY: This is a great location and serene neighborhood with easy access to the Chula Vista Recreation Center which offers a large community swimming pool, multiple sport courts, and other activities. It’s also close to Spanish Springs and Lake Sumter Landing town squares. Amenities, shopping, dining, medical facilities, and more... all at your convenience! This lovely home in an idyllic setting represents the epitome of low-maintenance Florida living - bring your golf cart and enjoy all that this world-famous community has to celebrate your golden years! This home features *NO BOND* and is move-in ready for those seeking a peaceful lifestyle and carefree living - schedule your showing today!
- Type:
- Other
- Sq.Ft.:
- 832
- Status:
- Active
- Beds:
- 2
- Lot size:
- 0.12 Acres
- Year built:
- 1987
- Baths:
- 2.00
- MLS#:
- G5084118
- Subdivision:
- The Villages Lady Lake Orange Blossom Gardens
ADDITIONAL INFORMATION
NO BOND! Welcome to your new home in the Village of Orange Blossom Gardens, this beautifully maintained residence offers a host of updates and is TURNKEY. Situated on a spacious lot, the property features an extra-wide driveway and meticulously manicured landscaping. Inside, laminate flooring spans throughout, complementing the newly updated kitchen adorned with fresh white cabinetry, granite countertops, and stainless steel appliances. The bathroom has been tastefully renovated with a walk-in tiled shower featuring frameless glass shower door, laminate flooring, and a stylish barn door linen closet. The master bedroom includes a new half bath for added convenience. A 12'x12' storage room was constructed in 2022 and the Electrical Panel Box updated 2024. Additional updates include a new roof replacement in 2017, HVAC 2021 Hot Water Tank 2022, ensuring peace of mind for years to come. Located just minutes away from the Orange Blossom Gardens Country Club and Golf Course, as well as a variety of shopping, dining, medical facilities, and entertainment options, this home offers the perfect blend of comfort, convenience, and leisure. Don't miss out on the opportunity to experience all that The Villages lifestyle has to offer—schedule your viewing today!
- Type:
- Other
- Sq.Ft.:
- 1,300
- Status:
- Active
- Beds:
- 2
- Lot size:
- 0.12 Acres
- Year built:
- 1989
- Baths:
- 2.00
- MLS#:
- G5083867
- Subdivision:
- Lady Lake Orange Blossom Gardens Unit 09
ADDITIONAL INFORMATION
Election is over. Time to Buy. Yes, back on the market. Buyer didn't work out. Experience Historical Charm with Modern Comfort. Discover living in the heart of history in this beautifully updated 2-bedroom, 2-bath manufactured home. Nestled in the historic village of our vibrant community, this home perfectly blends the charm of yesteryears with modern luxury. **Key Features and Recent Upgrades:** New Roof, Water Heater, LVP Flooring, Base Molding, Granite Kitchen Counters, Bathroom Vanities, and Brushed Nickel Remote Ceiling Fans/Lights (all updated in June 2024). **Modern Lighting:** All lighting has been upgraded to energy-efficient LEDs. **Prime Location:** Situated directly across from the Hilltop Adult Pool, with a spacious garage larger than typical villa garages and a large carport. **Cozy Family Room:** The front family room offers a charming view with awnings for shade, perfect for relaxing and enjoying the scenery. **Open Concept Living:** The living room, dining room, and kitchen flow seamlessly together. **Outdoor Appeal:** The front yard showcases vibrant stacked stone, with additional areas ready for personalized landscaping in a bed of rock. **Convenient Proximity:** Located near the Orange Blossom Hills Golf & Country Club and its resort-style pool, and just a short golf cart ride to Spanish Springs Town Square. Enjoy easy access to leisure and entertainment. **Community Amenities:** As a Villager, you'll have access to a world of amenities, including golfing on nearby executive courses and a wide range of recreational facilities. This home offers the perfect blend of historical charm and modern luxury, making every day feel like a vacation. Don’t miss the chance to make this exceptional home your own. Contact me today for a private showing or a virtual tour if you’re not local.
- Type:
- Other
- Sq.Ft.:
- 1,342
- Status:
- Active
- Beds:
- 2
- Lot size:
- 0.19 Acres
- Year built:
- 1986
- Baths:
- 2.00
- MLS#:
- O6217569
- Subdivision:
- Lady Lake Orange Blossom Gardens Unit 08
ADDITIONAL INFORMATION
SELLER WILL CONSIDER OWNER FINANCING...ask for details! **CHECK OUT THE 360 VIDEO VIRTUAL WALKTHROUGH** Come take a look at this home located on a LARGE CORNER LOT in the GATED neighborhood of Orange Blossom Gardens in Lady Lake/The Villages, Florida. This unique 2/2 OPEN CONCEPT is packed with upgrades and so many new features! ALL NEW LAMINATE FLOORING (transferable warranty included) throughout the entire home, BRAND NEW DOUBLE PANE WINDOWS (transferable warranty included), a TOTAL KITCHEN REMODEL that includes STAINLESS STEEL APPLIANCES with a designer STAINLESS STEEL RANGE HOOD, BRAND NEW KITCHEN CABINETS, COUNTERTOPS and a tile backsplash. Both bathrooms have been COMPLETELY REMODELED, all NEW CEILING FANS AND LIGHT FIXTURES throughout and to top it all off, a complete ROOF RESURFACING. The guest bedroom has been converted into an additional primary suite, providing direct access to the bathroom. The primary bedroom has a LARGE WALK IN CLOSET and the room is large enough to arrange your furnishings how you desire. This home has an INDOOR LAUNDRY ROOM with built-in shelving. Looking for a home with lots of space? Enjoy hanging out in the HUGE FLORIDA ROOM with a WET BAR and a NEW MINI REFRIGERATOR. Right off the Florida room is another sizable SCREENED IN FRONT PATIO. The air conditioned OVERSIZED GOLF CART GARAGE makes an excellent area for a LARGE WORKSHOP or an expansive lounge area. This home is WALKING DISTANCE to the ORANGE BLOSSOM HILLS COUNTRY CLUB! The monthly fees include access to the recreational facilities, pool, tennis courts and the community park. Orange Blossom Gardens is located just minutes from Spanish Springs Town Square, lots of shopping and dining options and just a short golf cart drive away to the grocery store. No need to drive miles into a community to get to your home. You are in very close proximity to amenities and many major access roads. Schedule a private showing today to appreciate how nice this home actually is!
- Type:
- Single Family
- Sq.Ft.:
- 1,144
- Status:
- Active
- Beds:
- 2
- Lot size:
- 0.12 Acres
- Year built:
- 1992
- Baths:
- 2.00
- MLS#:
- OM680904
- Subdivision:
- Lady Lake Orange Blossom Gardens Unit 14
ADDITIONAL INFORMATION
Welcome to your dream home! This beautifully 2 bedroom, 2 bath gem is located just minutes from Spanish Springs Square (you can walk to it) and Lake Sumter Landing. Freshly painted with new carpet in the bedrooms, has stylish laminate plank flooring in the living room, dining room, and kitchen. Home has a new refrigerator, new dishwasher and new water heater as well as the washer and dryer, Enjoy the enclosed rear porch with a paver patio, perfect for relaxing or entertaining. Plus, it's being sold furnished – move right in and start living the good life! - NO BOND!!!
- Type:
- Single Family
- Sq.Ft.:
- 1,836
- Status:
- Active
- Beds:
- 3
- Lot size:
- 0.93 Acres
- Year built:
- 1988
- Baths:
- 2.00
- MLS#:
- G5083737
- Subdivision:
- Unincorporated
ADDITIONAL INFORMATION
Bring your animals, RV, boats, trailers and more! This is an excellent opportunity to own a 3/2 with a huge bonus room (could be a large fourth bedroom) on an acre of land with NO HOA in Lady Lake! As you pull up you will be greeted with a circular driveway, fenced and cross-fenced lot and a new roof in August of 2022. Walking in you will notice vaulted ceilings above vinyl plank flooring throughout the living areas. A nice open great room sits in the middle of the house, splitting the master and guest bedrooms nicely. A large dedicated laundry room and a 2 car garage converted into a 'man cave' / fourth bedroom / media room / etc are pluses! A screened in back porch sits just off to the rear of the living area to add enjoyment to your Florida living. The home is on well, septic and SECO power, so your monthly utility bills will be minimal. This area of Lady Lake is only moments away from The Villages at Spanish Springs, Harbor Hills and Leesburg for all your entertainment, shopping, medical and schooling needs. Come take a look today while this home lasts!
$999,900
1241 Oak Street Lady Lake, FL 32159
- Type:
- Land
- Sq.Ft.:
- n/a
- Status:
- Active
- Beds:
- n/a
- Lot size:
- 5 Acres
- Baths:
- MLS#:
- O6216100
ADDITIONAL INFORMATION
5+/- Acres within the city limits of Lady Lake commercial land, city utilities available, permitted uses including but not limited to multi family, office, medical use or mobile homes. Access to Rolling Acres Rd and Clay St. One hour to Orlando, very close to The Villages, retail stores, restaurants hospitality and professional areas that include Target, Sam's Club, Kohls and fast food restaurants and more. This area offers outstanding demographics & opportunities.
- Type:
- Single Family
- Sq.Ft.:
- 3,284
- Status:
- Active
- Beds:
- 3
- Lot size:
- 0.53 Acres
- Year built:
- 1994
- Baths:
- 4.00
- MLS#:
- G5082993
- Subdivision:
- Harbor Hills Unit 01
ADDITIONAL INFORMATION
Welcome home to luxury living at its finest - ASSUMABLE VA 2% LOAN. Be amazed at this stunning 3 bedroom, 4 bathroom home boasting an impressive array of features designed for comfort and elegance. Step inside to discover multiple open living spaces including formal living and dining as well as casual living and dining spaces. Enjoy a libation in the built in bar nestled along side a fireplace for ambiance. You'll love the huge, chef-style kitchen with tons of countertop space and lots of storage. All of the appliances have been replaced with NEW LG Stainless Steel set. All of the bedrooms have custom walk-in closets for maximum storage. The spacious primary bedroom has a retreat that can be used as an office space or seating with a view of the pool and golf course. The primary bathroom has an enormous garden tub and a shower with double vanities. You'll love the sprawling customized walk-in closet. Step out onto the sprawling covered lanai to the outdoor kitchen and huge pool with spa with numerous spaces to enjoy outdoor moments. The garage is oversized with 2 full car bays plus a full golf cart garage - plenty of additional overhead storage is available to give everything a place. Recent upgrades include a new roof in 2023, a new pool pump, and a leaf filter gutter system, ensuring peace of mind and low maintenance. Situated on an elevated lot, this home offers privacy and panoramic views that embody the essence of resort-style living. Nestled amidst rolling hills and picturesque treelined streets, Harbor Hills Country Club offers an unparalleled lifestyle in a truly gated community with 24-hour roaming security. Discover a sanctuary of luxury and leisure, where championship golf meets amenities designed for the discerning resident. At the the heart of Harbor Hills is its Championship Golf Course, offering membership privileges and challenging play against the backdrop of stunning Florida landscapes, After a round of golf, unwind in the Bar & Grill, take a dip in the spa or pool, or rejuvenate body and mind at the gym complete with a sauna. Weekends bring our famous Brunch on Sunday and many dining opportunities with other friends and residents. Sports enthusiasts will delight in the array of recreational options, including pickleball and tennis courts that cater to both casual players and seasoned athletes alike. For boating enthusiasts, the private marina provides access to Lake Griffin, part of the renowned Chain of Lakes, perfect for fishing, boating, and enjoying scenic sunsets on the water. Take a minute to enjoy the VIDEO TOUR by clicking on the Tour Link ... enjoy!
$534,900
5509 Grove Manor Lady Lake, FL 32159
- Type:
- Single Family
- Sq.Ft.:
- 2,240
- Status:
- Active
- Beds:
- 3
- Lot size:
- 0.27 Acres
- Year built:
- 2003
- Baths:
- 3.00
- MLS#:
- G5083284
- Subdivision:
- Harbor Hills
ADDITIONAL INFORMATION
GOLF COURSE FRONTAGE…POOL HOME! Discover breathtaking views from the lanai and nearly every corner of this exquisite residence on the second fairway overlooking the 2nd hole of the esteemed gated, Harbor Hills Community that features 24 hour manned security! This impeccable 3-bedroom, 3-bath split plan home offers two primary suites for a blend of sophistication and relaxation, making it an ideal retreat for discerning buyers. Crafted by Sun Land Homes, with sturdy block construction/stucco is custom-built and boasts many upgrades to include…Kinetico water purification/softener system, a HEATED SALTWATER POOL complemented by a large screened lanai, and tinted windows for added privacy. Home features a whole house "Ranco" dehumidifier! Enjoy the culinary delights prepared in the updated kitchen featuring new stainless steel appliances to include refrigerator, range with air fryer, built-in microwave, dishwasher, disposal, plus washer and dryer! Lots of cabinets with slide-out shelving, and a convenient extra refrigerator in the utility room, plus a large pantry for extra storage. Foyer and dining area has Brazilian Cherry wood flooring. Entertainment is a breeze with surround sound both indoors and out, while thoughtful details such as plantation shutters elevate everyday living. Retreat to the primary suite, where double walk-in closets, dual sinks with glass tile accents, and a garden tub plus separate walk-in shower with bench seat create a serene oasis. The open floor plan seamlessly integrates a built-in desk area conveniently located in the kitchen, rounded corners and orange peel textured walls, one solar tube, and beautiful fixtures throughout, enhancing the home's style and comfort. Step outside to the expansive lanai, where sliding glass doors recess and invite you to soak in the stunning golf course views. Additional highlights include an oversized two-car garage with cabinets and a separate side garage door for your golf cart, ample storage in the garage and radiant barrier in the attic. Recent updates include a NEW ROOF (May 2020), AC (Sept. 2015), hot water heater (Jan 2021), and freshly painted exterior (Jan 2021). You will not be disappointed…CALL TODAY!
- Type:
- Single Family
- Sq.Ft.:
- 1,188
- Status:
- Active
- Beds:
- 3
- Lot size:
- 0.71 Acres
- Year built:
- 1962
- Baths:
- 2.00
- MLS#:
- O6215222
- Subdivision:
- Acreage & Unrec
ADDITIONAL INFORMATION
One or more photo(s) has been virtually staged. Back on the market with a BRAND NEW ROOF 09/2024, this recently renovated 3/2 home on an oversized 3/4 acre lot in a quiet and quaint little neighborhood also has a BRAND NEW WELL and NO HOA or CDD. Perfect opportunity to purchase your own home just minutes from the Villages, major medical services, dining and free nightly entertainment in the Spanish Village Town Square. Keep your boat or RV on your property, build your dream pool, giant garage for your toys, garden and even keep a chicken or two. Fully fenced lot, gated driveway and minutes to the closest grocery store.
$849,900
1921 Smitty Road Lady Lake, FL 32195
- Type:
- Single Family
- Sq.Ft.:
- 3,090
- Status:
- Active
- Beds:
- 5
- Lot size:
- 10 Acres
- Year built:
- 1983
- Baths:
- 3.00
- MLS#:
- G5081446
- Subdivision:
- No Deed Restrictions
ADDITIONAL INFORMATION
One or more photo(s) has been virtually staged. Smitty Road Family FARMHOUSE – Move in Ready! Custom Built 5 bedroom Brick Home on TEN ACRES with a 1 bedroom Guest Apartment PLUS an 1800 sq ft WORKSHOP/GARAGE -- Large Rooms, Open floor plan. Secluded and PRIVATE… Yet less than 2 miles to shopping, entertainment, restaurants and golfing, with boating and the Horse Capital of the World nearby. This JUST Remodeled and updated Retreat was Designed for Families Seeking a Blend of Privacy, Space, and Convenience. Tucked away on a Sprawling 10-Acres, this Solid Home Offers an Escape from nearby City Life. Surrounded by Oak Trees, Mature Landscaping and Partially Wooded Grounds you will feel like you are a world away from the traffic, sirens and hustle and bustle. Here you will find not just a house but the HOME to pass down for generations to come. The kitchen will not disappoint, with New cabinets, quartz counter tops and New stainless appliances providing beauty and practicality. NEW Easy to maintain Flooring runs throughout the home. The great room plan flows seamlessly offering both comfort and style and the rustic Brick and wood back porch is amazing with plenty of room to relax & enjoy with family and friends. The Guest apartment has also just been remodeled. Including the same beautiful flooring, new kitchen cabinets and Stainless Appliances. One bedroom, one bath, full kitchen and living area. There is a covered walkway between main home and apartment. Perfect for guests to enjoy while visiting, a family member that needs a little more privacy/independence, or a rental income! Additional structures underscore the property's versatility. The 1800 square foot Metal building has 2 oversized bay doors, electric, water, insulation and RV hookup. This building could be used as the ultimate project workspace, to garage all of your “Toys”, or the base for your hobby farm/home business. This property is zoned agricultural allowing for a variety of uses including some professional and commercial ventures plus farming, goats, chickens, cows and horses. This is the fusion of modern comfort and country… Simply PERFECT for Your Family!
$499,500
N Sunshower Lane Lady Lake, FL 32159
- Type:
- Land
- Sq.Ft.:
- n/a
- Status:
- Active
- Beds:
- n/a
- Lot size:
- 10 Acres
- Baths:
- MLS#:
- G5083599
ADDITIONAL INFORMATION
This 10+/- acre parcel is located off ofm Rolling Acres Road south of 466 in Lady Lake. The property is accessed through an easement on the 5 acres in front of it called Sunshower Lane. The parcel is vacant and very wooded.
- Type:
- Single Family
- Sq.Ft.:
- 1,770
- Status:
- Active
- Beds:
- 3
- Lot size:
- 9.75 Acres
- Year built:
- 1975
- Baths:
- 2.00
- MLS#:
- G5083008
- Subdivision:
- Acreage & Unrec
ADDITIONAL INFORMATION
PEACEFUL living in Lady Lake! Embrace the tranquility of this secluded and charming three-bedroom, two-bathroom ranch-style home, nestled on nearly 10 acres. A gated entrance and serene drive leading to the house make this setting irresistible. This fenced and private property offers abundant space for your ranch or farm dreams, boasting a spacious 3-stall barn with a tack room, a detached garage/workshop, a convenient pole barn, and additional carport and storage areas. With limitless possibilities, this property is a dream come true. Featuring a full home solar system, you will really love the electric bills here! Enter through the freshly painted front door to discover a tiled entry foyer opening to a dining room and a living room adorned with beautiful natural oak flooring. The living room features a substantial brick wood-burning fireplace, infusing warmth and character into the space. Adjacent to the dining area is a well-equipped kitchen boasting granite countertops, stainless steel appliances, and a convenient side door leading to a grilling area, perfect for summer barbecues. Flowing seamlessly from the kitchen and dining area is a spacious den enhanced with engineered wood floors and a bay window, offering a cozy retreat. The master bedroom boasts a charming bay window and an en-suite bathroom. Outside, a generously sized screen-enclosed pool invites outdoor gatherings and relaxation, providing ample space for entertaining and even lap swimming. Spend your days tending to the land and your evenings enjoying the serene poolside ambiance on warm summer nights. Conveniently located near The Villages and within an hour's drive to major interstates for effortless travel and commuting, this property offers the ideal blend of proximity to amenities and the serenity of rural living. Experience the best of both worlds – live close enough to enjoy convenience yet far enough to relish peace and quiet.
- Type:
- Land
- Sq.Ft.:
- n/a
- Status:
- Active
- Beds:
- n/a
- Lot size:
- 0.31 Acres
- Baths:
- MLS#:
- T3530877
- Subdivision:
- Carlton Village Park
ADDITIONAL INFORMATION
Your Dream Homesite Awaits in this 0.31 Acre Nestled in Lake County, FL. Discover the perfect location to build your dream home with this serene 0.31-acre parcel nestled in Lake County, Florida. This is a beautiful property in a nice neighborhood, this property offers convenience and ease of travel from the moment you arrive.
- Type:
- Land
- Sq.Ft.:
- n/a
- Status:
- Active
- Beds:
- n/a
- Lot size:
- 0.31 Acres
- Baths:
- MLS#:
- G5082966
ADDITIONAL INFORMATION
PRICE IMPROVEMENT!!!!!!!!!..............THIS PROPERTY IS A GEM. 1/3 OF AN ACRE WITH 75 FEET OF FRONTAGE ON A BUSY HWY. THE LAND SEES 23,000 CARS GO BY IN A DAY. THE DEVELOPERS OF AREA SURROUNDING THIS PLOT OF LAND ARE ACTIVELY BUILDING HOMES AND APARTMENTS, OVER 3100 RESIDENTIAL PROPERITES OVER THE NEXT FEW MONTHS. At this time, the largest development in the area of HWY 466 is associated with Hammock Oaks. There are five components of the development: Hammock Oaks (approved for 1142 residential units) Reserve at Hammock Oaks (approved for 1105 residential units) Highlands at Hammock Oaks (proposing 450 residential units) Hammock Oaks Multi-Family (approved for 312 residential units) Hammock Oaks Commercial (site plan submitted for Walmart Neighborhood Market) ? There is also the Reserve at Rolling Acres Apartments with 92 units currently under construction. Thank You, IN ADDITION, THERE ARE 150,000 CUSTOMERS LIVING IN THE VILLAGES. THE VILLAGES IS THE LARGEST GROWING CITY IN THE COUNTRY FOR THE LAST 12 YEARS. THE OWNER OF THIS LAND HAS ALREADY PAID FOR A SITE PLAN, A COMMERICAL BUILDING PLAN, AND PLENTY OF ROOM FOR PARKING. THIS IS WORTH 25K+. THESE PLANS ARE INCLUDED IN THE TOTAL PACKAGE. THE STRUCTURE IN THE PICTURES IS A WORKSHOP/SHED, NOT A HOME. IT WILL CONVEY
- Type:
- Other
- Sq.Ft.:
- 1,092
- Status:
- Active
- Beds:
- 2
- Lot size:
- 0.13 Acres
- Year built:
- 1987
- Baths:
- 2.00
- MLS#:
- G5082955
- Subdivision:
- Lady Lake Orange Blossom Gardens Unit 09
ADDITIONAL INFORMATION
Nice open floor plan with vaulted ceilings! Starting with the beautiful expanded painted driveway, sidewalk and front screen porch you’re going to love this place. Updated newer raised panel doors throughout. Kitchen has a large island with two banks of drawers and beautiful penguin lights. Stainless steel Range, Microwave and Dishwasher. Built in China hutch with glass doors in dining area for all your beautiful dishes. Large 14 x 18 living room with bead board and chair rail just waiting for your furniture. Sliding glass doors leading to a Florida room. Nice large master bedroom with large walk-in closet, Master bath has newer shower doors. Guest bedroom has a Murphy bed. The screen from porch has double doors so you could park a golfcart in it if you wanted or needed to. Window have been replaced with double pane energy efficient to windows.
- Type:
- Single Family
- Sq.Ft.:
- 2,608
- Status:
- Active
- Beds:
- 3
- Lot size:
- 2.41 Acres
- Year built:
- 1970
- Baths:
- 2.00
- MLS#:
- G5082826
- Subdivision:
- Sligh & Teagues Add
ADDITIONAL INFORMATION
Beautiful breathtaking views of an enchanting Lake await you on this Waterfront / Pool Home with a separate 3 Car Garage situated on nearly 2.5 acres giving you a country feel but just minutes away from shopping! This home is an Entertainer's Paradise! The birdcage pool / jacuzzi area is quite spacious allowing plenty of room for sunbathing, tables, chairs and a BBQ. Adjacent to that is your outdoor deck which has a beautiful railing and stairs leading into the beautiful yard. You can gather in the screen enclosed lanai area or the indoor Florida Room. All of the forementioned areas have the gorgeous views of Lake Hermosa. Inside, there is a Bonus Recreation room with a pool table and a long wet bar built for a crowd. The oversized driveway with a parking pad and overflow parking area plus the 3 car garage provides plenty of guest parking. This 2608 (under heat/air) square ft home features 3 bedrooms, 2 baths, a split bedroom floor plan, ceiling fans, and a wood burning fireplace! The spacious master suite boasts a window seat overlooking the pool and lake, a hand crafted gorgeous barn door, a glass enclosed walk-in shower, a large soaker tub, double sinks and a 7x8 walk-in closet. This is quite a unique house, one Not To Be Missed. A few other updates include: architectural roof replaced in 2013, drain field replaced in 2019, and chlorine pool resurfaced in 2016. This home has a hook up for a generator. You are conveniently located to restaurants, shopping, grocery stores and The Villages offering nightly entertainment. Please call for your private showing before this resort style entertainers paradise is gone.
- Type:
- Other
- Sq.Ft.:
- 1,344
- Status:
- Active
- Beds:
- 3
- Lot size:
- 0.34 Acres
- Year built:
- 1977
- Baths:
- 2.00
- MLS#:
- G5082734
- Subdivision:
- Lady Lake Oak Grove Mobile Home Unit 01
ADDITIONAL INFORMATION
Stunning Waterfront Home: Move-In Ready. Discover this 3-bedroom, 2-bathroom home situated on a serene 1/3-acre waterfront lot. Perfect for the avid angler, you can enjoy fishing right from your side yard and unwind in the evenings in your freshly renovated home. Located conveniently close to essential amenities without the burden of high HOA or amenity fees. Interior Features: Newly Painted: Both the interior and exterior have been recently painted, giving the home a fresh, inviting look. Updated Landscaping: Professionally redesigned landscaping enhances the curb appeal. Newly Painted Concrete: Adds a beautiful finishing touch to the exterior. Laminate Flooring: Durable laminate flooring throughout creates a warm and welcoming atmosphere. Exterior Features: Private Fenced Backyard: Ideal for visiting grandchildren, pets, or entertaining guests. Carport: Spacious enough to accommodate two vehicles. Screened Lanai: Enjoy the outdoors year-round with a 20x10 ft covered and screened lanai, complete with an attached utility room and a removable handicap ramp. Community and Additional Benefits: Flexible HOA: Allows for an attached storage building and parking for boats or RVs in the rear of the home. Privacy: The irregularly shaped lot offers unparalleled privacy at the front, back, and sides of the property. Year-Round Sunshine: Enjoy Florida’s great weather without the hassle of snow. This home is competitively priced to sell and represents the best value in the neighborhood. Don’t miss out on this incredible opportunity! Contact us today to schedule a viewing and make this waterfront dream home yours.
$165,000
516 Jason Drive Lady Lake, FL 32159
- Type:
- Other
- Sq.Ft.:
- 1,004
- Status:
- Active
- Beds:
- 2
- Lot size:
- 0.12 Acres
- Year built:
- 1985
- Baths:
- 2.00
- MLS#:
- OM679177
- Subdivision:
- The Villages
ADDITIONAL INFORMATION
GREAT VALUE on this spacious 2 bedroom, plus family room, and 2 bath home conveniently located near Orange Blossom Country Club, Paradise Recreational Center, and Spanish Springs Town Square. There is a washer and dryer in a utility room and behind there is a utility room that could be used for numerous things, hobby room or more storage. Don't miss out on becoming a VILLAGE resident. Good investment property or make it your own.
| All listing information is deemed reliable but not guaranteed and should be independently verified through personal inspection by appropriate professionals. Listings displayed on this website may be subject to prior sale or removal from sale; availability of any listing should always be independently verified. Listing information is provided for consumer personal, non-commercial use, solely to identify potential properties for potential purchase; all other use is strictly prohibited and may violate relevant federal and state law. Copyright 2024, My Florida Regional MLS DBA Stellar MLS. |
Lady Lake Real Estate
The median home value in Lady Lake, FL is $334,000. This is lower than the county median home value of $358,200. The national median home value is $338,100. The average price of homes sold in Lady Lake, FL is $334,000. Approximately 58.49% of Lady Lake homes are owned, compared to 24.49% rented, while 17.02% are vacant. Lady Lake real estate listings include condos, townhomes, and single family homes for sale. Commercial properties are also available. If you see a property you’re interested in, contact a Lady Lake real estate agent to arrange a tour today!
Lady Lake, Florida has a population of 15,683. Lady Lake is less family-centric than the surrounding county with 6.02% of the households containing married families with children. The county average for households married with children is 23.98%.
The median household income in Lady Lake, Florida is $42,088. The median household income for the surrounding county is $60,013 compared to the national median of $69,021. The median age of people living in Lady Lake is 65.9 years.
Lady Lake Weather
The average high temperature in July is 91.8 degrees, with an average low temperature in January of 46.2 degrees. The average rainfall is approximately 50.5 inches per year, with 0 inches of snow per year.
