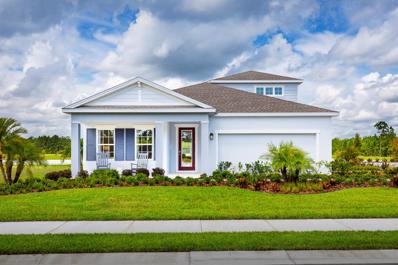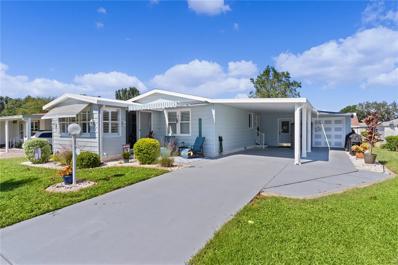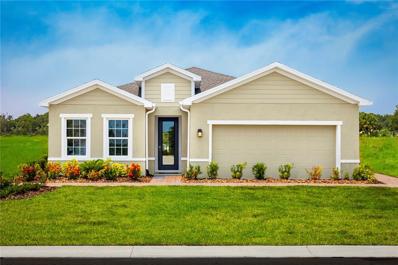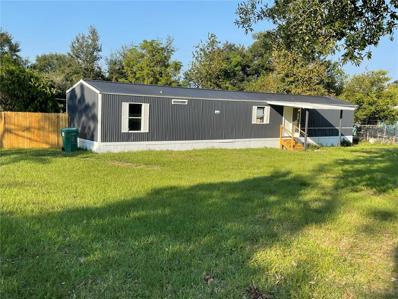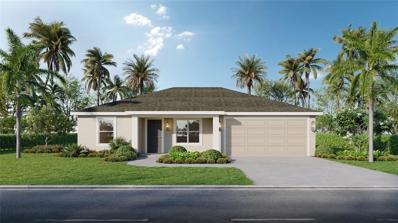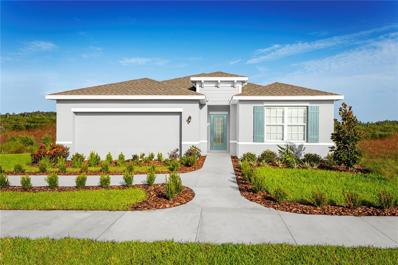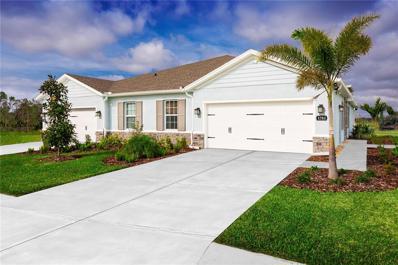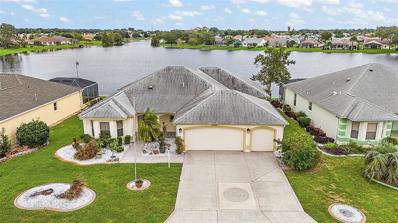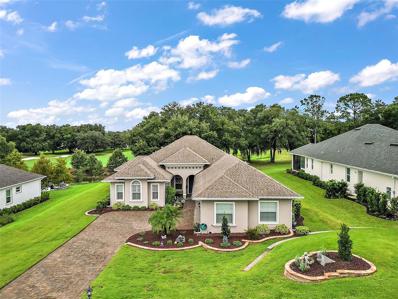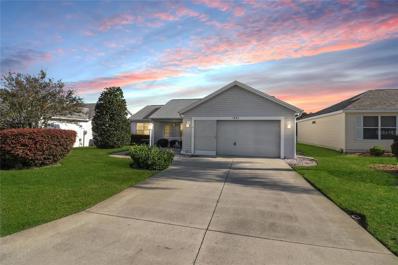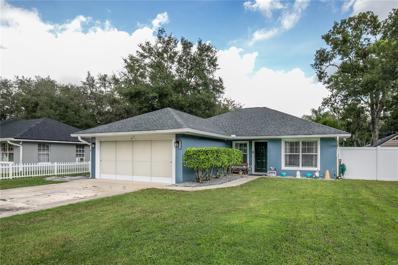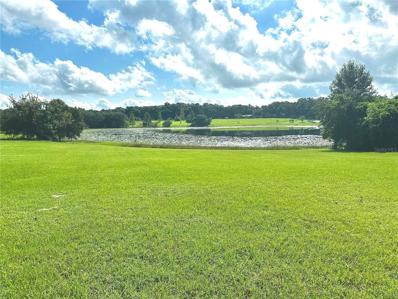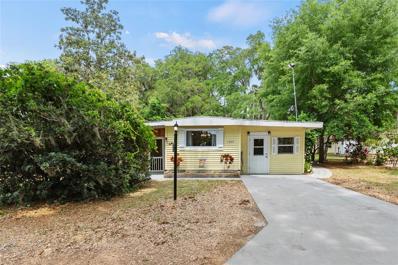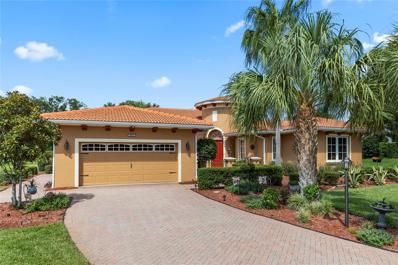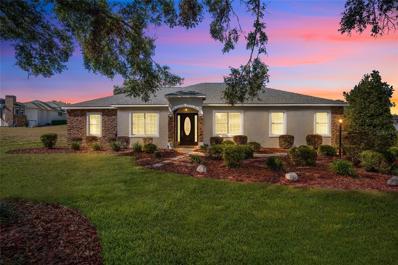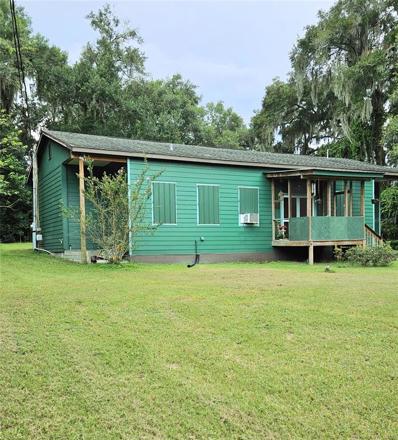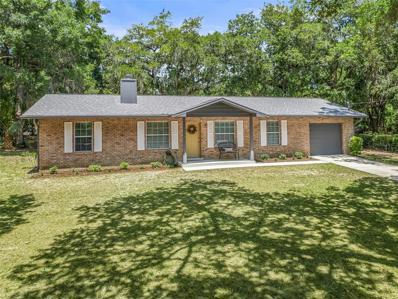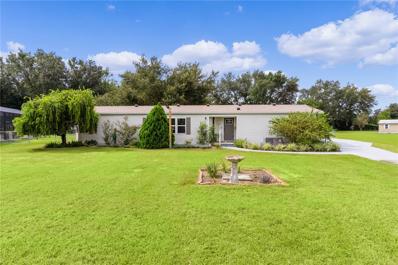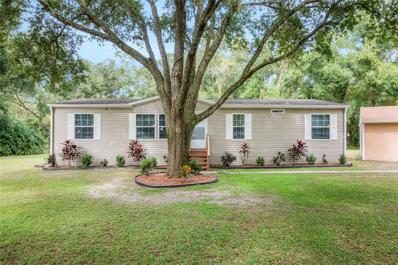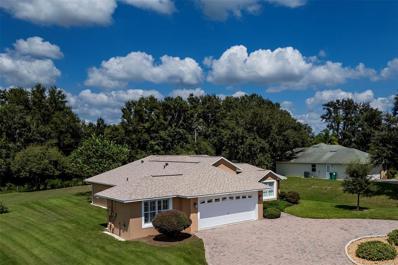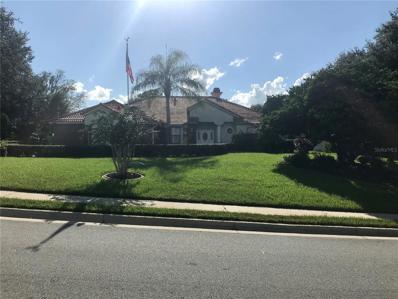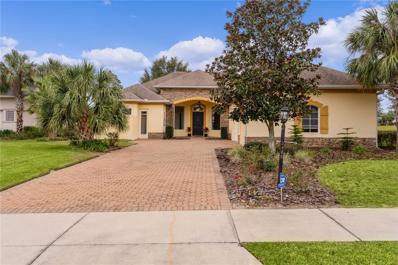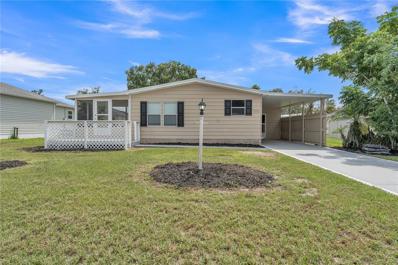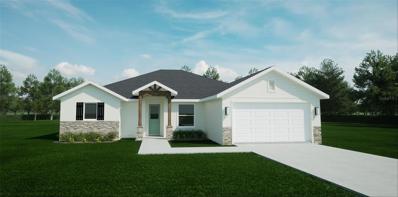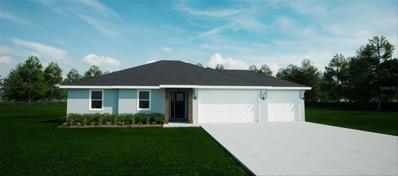Lady Lake FL Homes for Rent
- Type:
- Single Family
- Sq.Ft.:
- 2,021
- Status:
- Active
- Beds:
- 3
- Lot size:
- 0.17 Acres
- Baths:
- 2.00
- MLS#:
- W7869095
- Subdivision:
- Hammock Oaks
ADDITIONAL INFORMATION
Pre-Construction. To be built. Welcome to Hammock Oaks in Lady Lake, Florida! Featuring a collection of single-family homes located directly east of The Villages. Only 2 miles from everything Lake Sumter Landings has to offer. Catch a movie at the Old Mill Playhouse, grab a bite to eat at The Flying Biscuit Café, or do a little shopping at the local stores. 15 minutes away is Lake Griffin State Park, which you can explore on the multiple hiking trails, with a paddleboard, or on a guided pontoon boat tour. Choose from some of our most popular one and two-story homes, with natural gas and included lawn maintenance. We offer personalized design options with our coordinated designer finishes. The Panama single-family home is what you always pictured for yourself. Step in from the 2-car garage or front porch and pass the first of 3 spacious bedrooms and a full bath with double vanity. A versatile flex space can be used as an office, a study, or a 4th bedroom. In the dining area, prepare to be wowed. This space is highlighted by a gourmet kitchen with a large island overlooking a lanai and a great room where friends and family will gather. Your luxurious owner’s suite includes a beautiful tray ceiling, a double vanity owner’s bath and a huge walk-in closet. The Panama is pure bliss. All Ryan Homes now include WIFI-enabled garage opener and Ecobee thermostat. **Closing cost assistance is available with use of Builder’s affiliated lender**. DISCLAIMER: Prices, financing, promotion, and offers subject to change without notice. Offer valid on new sales only. See Community Sales and Marketing Representative for details. Promotions cannot be combined with any other offer. All uploaded photos are stock photos of this floor plan. Actual home may differ from photos.
$234,900
549 Jason Drive Lady Lake, FL 32159
- Type:
- Other
- Sq.Ft.:
- 1,300
- Status:
- Active
- Beds:
- 2
- Lot size:
- 0.12 Acres
- Year built:
- 1987
- Baths:
- 2.00
- MLS#:
- G5088165
- Subdivision:
- Lady Lake Orange Blossom Gardens Unit 06
ADDITIONAL INFORMATION
Welcome to your perfect home in The Villages! This is your chance to own your home and live The Villages lifestyle with NO BOND and NO CDD! This beautifully upgraded 2-bedroom, 2-bathroom residence offers 1,300 sq ft of well-designed living space, ideal for comfort and entertaining. The kitchen has beautiful white cabinets offering plenty of storage and has an eat-in counter that is perfect for your morning coffee! The open-concept layout creates a seamless flow throughout the home, making it feel spacious and welcoming. With plantation shutters throughout the whole house, they allow for an abundance of natural light. This home has luxury vinyl flooring throughout for a sleek, modern look that’s easy to clean and maintain. The spacious master suite is your private sanctuary, offering plenty of room to relax, Off of the living area, you have an additional sunroom/den that not only has a door that leads you to the outdoor patio but has also been enhanced with a charming sliding barn door to give you the flexibility for an office, hobby room, or cozy retreat. The dining room boasts a built-in cabinet/bar, perfect for hosting friends and family and for additional storage! The meticulously landscaped yard is an inviting space for outdoor gatherings or quiet relaxation and has a wonderful curb appeal. The painted driveway adds an additional attractive touch of curb appeal to this already charming home. Recent updates, including a 3-year-old shingled roof, ensure peace of mind and long-term durability. You will also find an attached golf cart garage/workshop, providing extra space for storage or projects, and a Generac house generator to keep things running smoothly no matter the weather. Don’t miss the opportunity to make it yours and schedule your viewing today!
- Type:
- Single Family
- Sq.Ft.:
- 1,815
- Status:
- Active
- Beds:
- 3
- Lot size:
- 0.17 Acres
- Baths:
- 2.00
- MLS#:
- W7869075
- Subdivision:
- Hammock Oaks
ADDITIONAL INFORMATION
Pre-Construction. To be built. Welcome to Hammock Oaks in Lady Lake, Florida! Featuring a collection of single-family homes located directly east of The Villages. Only 2 miles from everything Lake Sumter Landings has to offer. Catch a movie at the Old Mill Playhouse, grab a bite to eat at The Flying Biscuit Café, or do a little shopping at the local stores. 15 minutes away is Lake Griffin State Park, which you can explore on the multiple hiking trails, with a paddleboard, or on a guided pontoon boat tour. Choose from some of our most popular one and two-story homes, with natural gas and included lawn maintenance. We offer personalized design options with our coordinated designer finishes. The Baymont 2-car garage single-family home has it all, all on one level. A welcoming foyer invites you inside and leads you past 2 spacious bedrooms to a unique flex space, which can be used as a study or an additional bedroom. From there, a large great room is where you’ll make memories with family and friends, and it flows directly into the gourmet kitchen. Set up games or enjoy homemade meals around the large center island. At the end of the day, escape to your main-level owner’s suite with its tray ceiling, walk-in closet and double-vanity bath. This is the next level of great living. All Ryan Homes now include WIFI-enabled garage opener and Ecobee thermostat. **Closing cost assistance is available with use of Builder’s affiliated lender**. DISCLAIMER: Prices, financing, promotion, and offers subject to change without notice. Offer valid on new sales only. See Community Sales and Marketing Representative for details. Promotions cannot be combined with any other offer. All uploaded photos are stock photos of this floor plan. Actual home may differ from photos.
- Type:
- Other
- Sq.Ft.:
- 924
- Status:
- Active
- Beds:
- 2
- Lot size:
- 0.36 Acres
- Year built:
- 1987
- Baths:
- 2.00
- MLS#:
- S5113853
- Subdivision:
- Lady Lake Skyline Hills Unit 01
ADDITIONAL INFORMATION
This is your chance to own a great property. Everything is brand new! Inside has new stainless-steel appliances, new wood cabinets and solid counter tops, new luxury vinyl flooring, fresh paint throughout the house, all new light fixtures. The outside is beautiful with a newly enclosed lanai, new skirting all around and new drain field. Galvanized steel roof with plenty of remaining lifetime. This property has everything you are looking for and at a very affordable price.
- Type:
- Single Family
- Sq.Ft.:
- 1,277
- Status:
- Active
- Beds:
- 3
- Lot size:
- 0.21 Acres
- Year built:
- 2024
- Baths:
- 2.00
- MLS#:
- G5088138
- Subdivision:
- Carlton Village Park
ADDITIONAL INFORMATION
Under Construction. Under construction with a projected completion date on or before 12/31/24. Step into your brand new home in tranquil Lady Lake, Florida. Enjoy peaceful views of Clearview Lake and the nearby park from your covered front porch on your spacious nearly quarter acre lot. Conveniently located just minutes from the Villages, shopping, and dining, this home is situated in an established neighborhood with NO HOA. Inside, you'll find vaulted ceilings, modern finishes, and plenty of natural light. The spacious rooms provide a bright and inviting atmosphere for relaxation. The primary bedroom suite is thoughtfully separated, featuring a large walk-in closet and dual vanities with elegant natural stone countertops. Full builder warranties are included. Schedule your showing today!
- Type:
- Single Family
- Sq.Ft.:
- 1,549
- Status:
- Active
- Beds:
- 3
- Lot size:
- 0.17 Acres
- Baths:
- 2.00
- MLS#:
- W7869034
- Subdivision:
- Hammock Oaks
ADDITIONAL INFORMATION
Pre-Construction. To be built. Welcome to Hammock Oaks in Lady Lake, Florida! Featuring a collection of single-family homes located directly east of The Villages. Only 2 miles from everything Lake Sumter Landings has to offer. Catch a movie at the Old Mill Playhouse, grab a bite to eat at The Flying Biscuit Café, or do a little shopping at the local stores. 15 minutes away is Lake Griffin State Park, which you can explore on the multiple hiking trails, with a paddleboard, or on a guided pontoon boat tour. Choose from some of our most popular one and two-story homes, with natural gas and included lawn maintenance. We offer personalized design options with our coordinated designer finishes. The Adeline single-family home is the next level of great living. Enter through the inviting front porch or attached 2-car garage into the large foyer. Inside, laughter comes from the spacious great room, the heart of your home. The adjoining gourmet kitchen, with large center island and connected dining space, can flow seamlessly outside to an optional lanai. After you’ve relaxed with loved ones, let them retreat to either of 2 bedrooms while you recharge in your main-level owner’s suite with its dual vanity bath and expansive walk-in closet. This is all you’ve wanted, all on one level. All Ryan Homes now include WIFI-enabled garage opener and Ecobee thermostat. **Closing cost assistance is available with use of Builder’s affiliated lender**. DISCLAIMER: Prices, financing, promotion, and offers subject to change without notice. Offer valid on new sales only. See Community Sales and Marketing Representative for details. Promotions cannot be combined with any other offer. All uploaded photos are stock photos of this floor plan. Actual home may differ from photos.
- Type:
- Single Family
- Sq.Ft.:
- 1,503
- Status:
- Active
- Beds:
- 3
- Lot size:
- 0.09 Acres
- Baths:
- 2.00
- MLS#:
- W7869035
- Subdivision:
- Hammock Oaks
ADDITIONAL INFORMATION
Pre-Construction. To be built. Welcome to Hammock Oaks Villas in Lady Lake, Florida! Enjoy included exterior maintenance so you can spend your days taking in the Florida sun at the pool and cabana. Take a trip to Lake Griffin State park only 15 minutes away where you can hike, kayak, and fish! Our single-story, open-concept villas are 1,503 square feet and feature three bedrooms, two bathrooms, a two-car garage, and a backyard space, perfect for hosting friends and family. Design your home with ease with your choice of our perfectly coordinated designer interior finishes. The Winterhaven floor plan gives you all the style and comfort you could want all on one level. Your convenient two-car garage opens to the laundry room. Step into the inviting foyer, which leads to either a spacious bedroom or into the wide-open dining area and adjoining gourmet kitchen. A large center island overlooks the welcoming great room and optional lanai. An additional bedroom and full bath offers family and guests a comfortable place to stay. Your luxurious owner’s suite includes a sprawling walk-in closet and a dual vanity master bath. You'll simply love the Winterhaven. All Ryan Homes now include WIFI-enabled garage opener and Ecobee thermostat. **Closing cost assistance is available with use of Builder’s affiliated lender**. DISCLAIMER: Prices, financing, promotion, and offers subject to change without notice. Offer valid on new sales only. See Community Sales and Marketing Representative for details. Promotions cannot be combined with any other offer. All uploaded photos are stock photos of this floor plan. Actual home may differ from photos.
- Type:
- Single Family
- Sq.Ft.:
- 2,420
- Status:
- Active
- Beds:
- 3
- Lot size:
- 0.18 Acres
- Year built:
- 1999
- Baths:
- 2.00
- MLS#:
- G5088065
- Subdivision:
- The Villages Of Sumter
ADDITIONAL INFORMATION
Located in the wonderful Village of SANTO DOMINGO near Spanish Springs, this beautiful block and stucco expanded VERA CRUZ offers a FANTASTIC VIEW and an awesome FLEX area for crafting, small projects, art room, home office, In-law suite, you name it! The FLEX Area has lots and lots of cabinetry and a sink, plus plenty of light and a view of the pond from the back room! Home also features an eat-in kitchen, separate dining room, large living/family room with a moveable electric fireplace, Florida room with built in gorgeous cabinetry, large enclosed (heated and cooled) lanai overlooking the pond AND a screened enclosure with hot tub (needs work) and new screens 7/24!! The HUGE Primary Suite has dual closets including one which is oversized and has built-in shelving and drawers plus LOTS and LOTS of shelving and room for hanging clothes! The ensuite bathroom includes plenty of cabinet/storage space and dual sinks, plus a separate room for the toilet and large shower with built-in seat. Home also offers an inside utility room with washer/dryer, cabinets above and book shelves to the side, plus a sink with a cabinet. Other features include Plantation Shutters throughout, CUSTOM STAINED GLASS windows in the Kitchen, Dining Room and Lanai and solar blankets in the attic. And we can't forget the large 2 car garage with metal shelving plus GOLF CART garage with workbench!!! New HVAC in 2020 and New ROOF in 2018. NO BOND, BEAUTIFUL VIEW, GREAT LOCATION!
- Type:
- Single Family
- Sq.Ft.:
- 2,433
- Status:
- Active
- Beds:
- 4
- Lot size:
- 0.34 Acres
- Year built:
- 2019
- Baths:
- 3.00
- MLS#:
- G5088771
- Subdivision:
- Harbor Hills
ADDITIONAL INFORMATION
EXQUISITE CUSTOM LUXURY HOME, located in the PREMIER GATED COMMUNITY of HARBOR HILLS®-BELLA VISTA. A former PARADE OF HOMES® MODEL HOME--this GOLF AND POND FRONT, 4-bedroom 3 bath, 2 1/2 car garage home EXUDES ELEGANCE--SURROUNDED BY LUXURY PROPERTIES. This is a SPECTACULAR ENTERTAINING home with an EXPANSIVE open floorplan! Seller has added FIRST-CLASS UPGRADES THROUGHOUT, including 459 SQUARE FEET OF ADDITIONAL COMFORT CONTROLLED LIVING SPACE in the CAT 3 Rated Enclosed Lanai, offering AMAZING SERENE GOLF & POND VIEWS, a built-in Wet Bar & Wine Refrigerator, CUSTOM 10' GRANITE BAR FOR SEATING and comfortable living/entertaining space with the Mitsubishi Mini Split HVAC system--leading to the large 20' x 18' PAVERED BIRDCAGE featuring PANORAMIC SCREENS for UNOBSTRUCTED VIEWS! When you first enter this home you will notice the GORGEOUS FOYER with custom millwork, high ceilings and 8' doors throughout! The DAZZLING COFFERED CEILING in the living room, with the accent wall featuring an ELECTRIC FIREPLACE and floating shelves; the CHEF'S DREAM KITCHEN with EXTRA-LARGE CUSTOM Quartz Island, High-End Stainless Steel DECOR and BOSCH Appliances, STACKED WALL CABINETS w/LIGHTING, pull-out drawers in base cabinets, Under and Over Cabinet Accent Lighting, built-in Pantry Closet, extra spacious, double-door appliance closet, DRY BAR with stacked cabinets and WINE REFRIGERATOR. The Dining Area--notice the STRIKING LIGHT FIXTURE; the large Primary Suite features a lovely tray ceiling w/crown molding, custom draperies, dual walk-in closets with built-in's, and the SHOW STOPPING 14' x 16' EN-SUITE BATH with enormous walk-in tiled shower, custom etched glass and glass block providing soothing natural light, a garden tub, dual vanities with vessel sinks, makeup vanity & quartz countertops as well as the Toto Wash Jet Bidet. Two of the additional bedrooms feature walk-in closets; the 4th bedroom is utilized as an Office/Den with built-in Cabinetry for optimal workspace. Additional features are STACKED CROWN MOLDING and PLANTATION SHUTTERS THROUGHOUT; Decorative Ceiling Fans; Solar Tubes; Whole House Nuvo H2O Water Filtration/Softener; Garage Trac Flooring; Pavered Driveway and Walkways; WI-FI controlled Irrigation System; Enhanced Landscaping with WI-FI Controlled Lighting; Outdoor Water Feature; Pull-down attic stairs with SPACE LIFT 5200 POWER ATTIC LIFT; and MORE! THIS IMPECCABLE HOME is sure to amaze! Every detail has been thought of! HARBOR HILLS® is located off of 441/27 in Lady Lake, offering 24-Hour Gated Access and ONE OF THE HIGHEST ELEVATIONS IN CENTRAL FLORIDA. It is a Country Club Community, offering Championship Golf, Tennis, a Resort Style Pool, Clubs and much more with Membership. All ages are welcome. IF YOU'RE LOOKING FOR QUALITY, SERENITY, AND COMMUNITY, THIS IS THE PLACE! Click on the attached video link for video, photos, and 3D. Schedule your private tour today.
- Type:
- Single Family
- Sq.Ft.:
- 1,383
- Status:
- Active
- Beds:
- 2
- Lot size:
- 0.12 Acres
- Year built:
- 1999
- Baths:
- 2.00
- MLS#:
- G5087718
- Subdivision:
- The Villages
ADDITIONAL INFORMATION
Price Reduction. Welcome home to this Catalina model 2/2 home in the Village of Santo Domingo. You will be delighted to see the wood laminate flooring throughout and the vaulted ceiling of this beautiful, well cared for home. The open dining room and living room combo look out into the cozy family room where you can enjoy watching tv or reading. Off of the family room is a screened lanai. The vinyl windows keep the rain out.The sofa in the family room stays but the other furniture does not. There is a list of the furniture that the owner is taking. Most of the furniture in the living room stays as well as the book case and the corner unit. The kitchen has a little corner area for a table and chairs but the one in the home does not stay. The appliances in the kitchen are white and they are newer. There is no microwave. The Primary bedroom is on the right and all that furniture stays except the little curio cabinet on the floor. The bathroom is spacious and has a linen closet, commode and a tiled shower and nice sink and vanity area. This floorplan is split and the guest bedroom is on the opposite side with its own bathroom sink and tub/shower combo. You will really enjoy the inside laundry room which leads to the two car garage. The work bench stays . The other items in the garage do not stay and will be moved prior to closing. The garage does have pull down steps for storage and a sliding screen. NEW ROOF 2018, HVAC 2012, HOTWATER HEATER 2019. FIRE $125 YR, MAINT $377.91, TAXES $947.82. NO BOND
- Type:
- Single Family
- Sq.Ft.:
- 1,694
- Status:
- Active
- Beds:
- 3
- Lot size:
- 0.19 Acres
- Year built:
- 2006
- Baths:
- 2.00
- MLS#:
- G5088020
- Subdivision:
- Carlton Village
ADDITIONAL INFORMATION
Charming Rural Retreat, Escape to tranquility is peaceful Lady Lake with this inviting three-bedroom, two-bathroom home nestled in a quiet rural area. Situated on over 0.64 acres of land, including an additional adjacent parcel, cleared and fenced in. This property offers ample space and privacy in a peaceful setting. You are a short distance to shopping and amenities that are offered by The Villages. Step inside to discover a well-maintained interior featuring a cozy living room, perfect for relaxing evenings with family or entertaining guests. The kitchen is equipped with modern appliances and plenty of cabinet space, making meal preparation a breeze. The master bedroom boasts comfort and convenience with its own private bathroom, while two additional bedrooms provide flexibility for guests, a home office, or hobbies. A two-car garage offers convenient parking and extra storage space. Outside, enjoy the expansive lot with endless possibilities for gardening, outdoor activities, or simply unwinding in nature. With no deed restrictions, and no HOA you have the freedom to personalize and utilize the property to suit your lifestyle. Located in a serene rural area, yet within easy reach of The Villages, this home offers a peaceful retreat while still being close to essential amenities and recreational opportunities. Don't miss out on this opportunity to own a spacious home with land in a desirable rural setting. Contact seller today to schedule a tour and experience the charm and potential of this property firsthand! New roof in 2021 and exterior painted the following week.
$234,900
E Lemon Street Lady Lake, FL 32159
- Type:
- Land
- Sq.Ft.:
- n/a
- Status:
- Active
- Beds:
- n/a
- Lot size:
- 1.5 Acres
- Baths:
- MLS#:
- OM686850
- Subdivision:
- Lady Lake Vaughns Add
ADDITIONAL INFORMATION
STUNNING 1.5 Acre Lakefront Home Site in Lady Lake!! This beautiful property offers the quiet of a rural setting, yet minutes from all the shopping and entertainment in Lady Lake and The Villages. The property is mostly cleared and cleaned nicely for your dream home. Non-obstructed views of Lake Hermosa allow you to hear and see all of the wildlife. Don't miss out on this opportunity to own in the growing town of Lake Lake!
$204,900
1007 Aloha Way Lady Lake, FL 32159
- Type:
- Other
- Sq.Ft.:
- 1,104
- Status:
- Active
- Beds:
- 2
- Lot size:
- 0.13 Acres
- Year built:
- 1973
- Baths:
- 2.00
- MLS#:
- OM687233
- Subdivision:
- Orange Blossom Gardens Un #1
ADDITIONAL INFORMATION
Welcome to this charming 2-bedroom, 2-bathroom mobile home in The Villages, Florida. Enjoy comfort and convenience in this vibrant community. NO BOND! Inside, a cozy living area and a well-appointed kitchen with a partial lake view await. The primary bedroom features a walk-in closet, and the second bedroom is perfect for guests or a home office. Both bathrooms are updated for maximum comfort. One of the unique features of this home is the fully functioning, fully equipped, dedicated 13x12 workshop – a true gem for any hobbyist or DIY enthusiast. Relax on the shaded outdoor patio, accessible through a sliding door from the main area. Located in Orange Blossom Gardens, enjoy amenities like golf courses, pools, and recreation centers. Shopping, dining, and entertainment are just minutes away. Don’t miss out—schedule your private showing today!
- Type:
- Single Family
- Sq.Ft.:
- 2,446
- Status:
- Active
- Beds:
- 3
- Lot size:
- 0.42 Acres
- Year built:
- 2007
- Baths:
- 3.00
- MLS#:
- G5087808
- Subdivision:
- Harbor Hills Ph 05
ADDITIONAL INFORMATION
IF YOU DESIRE... Graceful living around beautiful surroundings you must see this stunning POOL home in the beautiful HARBOR HILLS GOLF & COUNTRY CLUB. This 3 bedroom two and a half bath home was built in 2007 and has +/- 2446 sq ft under air and a total of +/-3645 total sq ft. As you drive up to this home you will be impressed with the landscaping, driveway pavers and the attention to detail. The patio courtyard gives the house a special touch, the perfect place to display your plants and outdoor seating. Upon entering the foyer if you go right, you find the guest bedrooms and the Jack and Jill bath with a tiled shower. If you go left, you enter the living area with the glassed sliders that look out to the pool and lanai, tray ceilings and diagonal tiled flooring. The office, formal dining, kitchen and primary bedroom can all be accessed from the living room. The primary suite which is serenely simple has luxury vinyl, sliders to the pool and lanai, volume ceilings and two walk in closets with one measuring 5x11. The primary bath has tall his and her vanities, soaking tub, walk in shower and linen closet. The spacious kitchen is designed for those who love to cook and entertain at the same time. Granite counters, wood cabinets, island, pantry, and breakfast area. Efficient style plus inviting warmth in this large kitchen. The formal dining room will host intimate meals for friends and family. Do you work remotely? The office with French doors offers a wonderful private space to work or it could be a den/tv room. There is a guest bathroom and an inside laundry room with cabinets, sink and your washer & dryer. The two-car garage also has a separate side entrance for the golf cart garage. This home features crown molding, 5 inch baseboards, tile roof, Tankless water heater, Honeywell Digital heating and cooling thermostat, B Hyve Smart outdoor sprinkler box and controls, water softener, and the home has a 300 amp electric service. ENTERTAIN, RELAX, EXERCISE and ENJOY all the benefits of owning a home with a pool. Many hours will be spent relaxing on the spacious lanai and around the salt-water pool and heated spa while enjoying the privacy of this beautiful lot with all its green space and no rear neighbors. Whether reading a book, swimming laps or entertaining family and friends this space will be your favorite. Harbor Hills Golf and Country Club is a multi- generational community on the shores of Lake Griffin. Just 10 minutes from The Villages for shopping, restaurants and entertainment. Located in central Florida you are less than 1 1/2 hours from each coast and an hour from Disney World. If you desire graceful living among beautiful surroundings then call today for your private tour.
- Type:
- Single Family
- Sq.Ft.:
- 1,913
- Status:
- Active
- Beds:
- 3
- Lot size:
- 0.49 Acres
- Year built:
- 2004
- Baths:
- 2.00
- MLS#:
- OM686969
- Subdivision:
- Harbor Hills Unit 01
ADDITIONAL INFORMATION
Stone accents enhance the Curb Appeal and mature landscaping in this lovely 3-bedroom, 2 bath home in the beautiful Harbor Hills Community. Start the day on your screened lanai enjoying the peaceful garden setting then make breakfast with ease in your kitchen with upgraded appliances, lots of cabinets and granite countertops. Meals can be eaten in the light filled kitchen eating area or in the separate formal dining room with crown molding and arched openings. Start work in your office which features a see-thru fireplace (to the Family Room) and more natural light. The Family room offers a fireplace, tray ceiling, French doors to lanai, and crown molding. Easy care tile is in all but the bedrooms. You enter the Master Bedroom through Double doors and see the tray ceiling, closets, and French doors to the lanai. The Master bath has double sinks, a tub and separate shower. The 2 additional bedrooms are on the opposite side of the home and share a full bath. The laundry room is located inside the home. The 2-car garage has plenty of room and ample attic space with pull down stairs. Harbor Hills is an all-age gated community close to shopping, hospitals and entertainment. Golf, tennis, fitness, pool & racquetball memberships are available separately. The Villages is 5 miles away. NEW ROOF 2024 new paint interior/exterior.Put this one on your list of MUST SEE!
- Type:
- Single Family
- Sq.Ft.:
- 1,916
- Status:
- Active
- Beds:
- 2
- Lot size:
- 0.9 Acres
- Year built:
- 2012
- Baths:
- 2.00
- MLS#:
- G5087585
- Subdivision:
- Lady Lake Lees Add
ADDITIONAL INFORMATION
Welcome to this 1,916 Sq. Ft. Custom Built home on a large, secluded and private, almost one acre lot! This large 2/2 + Loft / Office is a must see with open concept living area. The homes second En-suite Bedroom is large enough to serve as an "In Law or Guest Suite" complete with a sitting area and separate outside entry that leads to it's own outside patio area! Throughout the home you'll find Tile floors in Kitchen, Dining and Baths. The living area has Laminate flooring, with warm carpet in The Loft / Office. Take notice to the Knotty Pine Ceilings adding to the overall charm and warmth of the Interior. Other notables are the Interior Laundry area, ceiling fans, volume ceilings, three sets of French Doors, double Front entry door, multiple closets and pantries, Tiled Shower, and an extra 8X16 Storage Area above the Bedroom Hallway. Construction consists of 2X6 Framed Walls that bolt into the Ceiling/Roofline for added strength. Plumbing in the home has easy access via the hall and pantry closet. The .9 Acre Lot is mostly fenced with privacy trees adding to the peace and serenity. There is also a nice sized stand alone Workshop with a parking pad large enough to accommodate a motor home. The exterior also offers Hurricane Shutters, a covered front entry porch, as well as covered patios at each French Door for added outdoor enjoyment. You are located just off route 441 and route 466 in the Town of Lady Lake, convenient to Shopping, Restaurants, Golfing, Medical facilities and all the free nightly entertainment in the Villages Community. This is not a Drive-by !! The possibilities are endless to make this your forever home or just a winter escape to some fun in the sun. Come take a look, You'll be glad you did.
- Type:
- Single Family
- Sq.Ft.:
- 1,344
- Status:
- Active
- Beds:
- 2
- Lot size:
- 0.57 Acres
- Year built:
- 1984
- Baths:
- 2.00
- MLS#:
- G5087594
- Subdivision:
- Resi
ADDITIONAL INFORMATION
Welcome to your completely renovated dream home! This immaculate property offers a seamless blend of modern convenience and timeless charm. Situated just minutes from The Villages, Shopping, Restaurants, Entertainment, and 3.7 miles to UF Health The Villages Hospital, this location combines accessibility with tranquility. As you step inside, you'll immediately notice the attention to detail and quality craftsmanship throughout. The open floor plan creates a welcoming atmosphere, perfect for entertaining guests or simply enjoying everyday life. The spacious living room boasts vaulted ceilings adorned with cedar beams, a striking floor-to-ceiling brick fireplace, and luxurious plank vinyl flooring that exudes warmth and elegance. Prepare to be wowed by the stunning open kitchen, featuring new quartz countertops, white shaker cabinetry with gold hardware, stainless steel appliances, and a custom tile backsplash. Whether you're whipping up a gourmet meal or enjoying your morning coffee at the breakfast bar, this kitchen is sure to inspire culinary creativity. This home offers two private bedrooms, each with its own en-suite bathroom and large walk-in closet. The bathrooms have been completely updated, with the primary bathroom featuring double vanity sinks with quartz countertops and a custom tiled walk-in shower with frameless glass doors. Ideal for generational family living or income-producing rental, the split bedroom suites ensure privacy and comfort for all occupants. Plus, the spacious interior laundry room includes a set of washer and dryer, adding convenience to your daily routine. Step outside to the newly screened-in lanai, where you can relax and unwind while overlooking the large private backyard. Perfect for outdoor entertaining or enjoying the serene Florida weather, this space offers endless possibilities for relaxation and recreation. Additional highlights of this property include a detached garage/shed located in the rear of the property, providing ample space for additional parking, storage, or a workshop. With a new roof, HVAC, hot water heater, interior and exterior paint, there's nothing left to do but move in and enjoy all that this exceptional home has to offer. Don't miss your chance to make this meticulously renovated oasis your own. Schedule a showing today and experience luxury living at its finest!
- Type:
- Other
- Sq.Ft.:
- 1,904
- Status:
- Active
- Beds:
- 3
- Lot size:
- 0.7 Acres
- Year built:
- 1995
- Baths:
- 2.00
- MLS#:
- G5087616
- Subdivision:
- Oakland Hills Sub
ADDITIONAL INFORMATION
Wow! THE GORGEOUS HOME AND SPACIOUS PROPERTY YOU'VE BEEN DREAMING OF IS HERE! Situated on a huge, OVERSIZED .7 acre lot with ample space for RVs, boats and water toys, with no deed restrictions and no HOAs, make this amazing property the ideal place to call home. Nestled in the quiet and highly desirable Oakland Hills community and convenient to everything, this home has everything you've looked for and more! Spacious OPEN FLOOR PLAN with vaulted ceilings, loads of natural light cascades into every room and NEW luxury laminate flooring throughout the home. Generously sized eat-in kitchen with custom cabinetry w/pull outs, beveled countertops and STAINLESS STEEL appliances, NEW farmhouse sink and NEW expandable faucet beneath a large window, INTERIOR laundry room with additional cabinetry and counter space leading to a covered and screened porch extending the length of the home and overlooking the ample backyard. STUNNING Primary and Guest Bathroom REMODELS and NEW tile flooring, NEW glass Walk-In shower in primary, double vanities, shiplap, chair rail, and NEW tiled tub/shower combo in guest bathroom, both bathrooms boast NEW vanities, sinks, hardware and lighting. MOVE-IN-READY with NEW WINDOWS and NEW DOORS. UPDATED and meticulously maintained, with three additional sheds including a 10x12 Rustic cabin Storage Shed and the other two approximately 10x15. Detached 20x30 Garage & Workshop and 8' Covered porch with NEWLY tiled flooring overlooking the huge FULLY-FENCED yard with plenty of room for a pool. Lovely mature landscaping and curb appeal surround the property. NEW ROOF, A/C 2012. Schedule your showing TODAY!
- Type:
- Other
- Sq.Ft.:
- 1,512
- Status:
- Active
- Beds:
- 4
- Lot size:
- 0.94 Acres
- Year built:
- 2016
- Baths:
- 2.00
- MLS#:
- G5087775
- Subdivision:
- Acreage & Unrec
ADDITIONAL INFORMATION
Are you looking for space?! Well look no further! Come and see this move in ready 4 bed 2 bath home on a spacious .94-acre lot. Large mature oaks are scattered across the double lot. The ground is flat, high, and dry. This home has just undergone a full interior renovation. Notable renovations include new interior texture and paint, luxury vinyl plank flooring throughout, stylish stone countertops, new kitchen appliances including a gas stove, new light fixtures throughout, and new gutters on the house and garage. With NO HOA, you will find plenty of room to store your boat or RV on the property and also enjoy the additional storage of a detached 2-car garage as well as a shed equipped with hurricane straps. Additional features include a whole house Generac generator, new rain gutters on the home and detached garage, a brand new 12’x24’ above ground pool, transferrable pest treatment plan, and a water filtration/softener system. Schedule your own private showing today and come envision yourself living in this beautiful home!
$439,500
209 Shannon Lane Lady Lake, FL 32159
- Type:
- Single Family
- Sq.Ft.:
- 2,088
- Status:
- Active
- Beds:
- 3
- Lot size:
- 0.42 Acres
- Year built:
- 2007
- Baths:
- 2.00
- MLS#:
- G5087607
- Subdivision:
- Hidden Oaks
ADDITIONAL INFORMATION
DO NOT MISS THIS OPPORTUNITY!! Custom built in the Hidden Oaks community with view of Lake Ella. This concrete block home has a screened porch protecting the entry where there is a roomy foyer area. The open floor plan is pristine with a large den/third bedroom (no closet), the guest bath and additional guest bedroom on one side of the home, the master suite with both walk in and built in closets on the other side of the living areas. The foyer opens into the living room with brand new French doors opening onto the large 9 X 24 lanai. The lanai overlooks a lovely patio, backyard and wooded area. The eat-in kitchen and dining area also overlook the backyard. The kitchen has new quartz countertops and as appliances with a huge walk in-pantry. There is a laundry room between the kitchen and the garage (which was built large enough for your truck). There is also a 12 X 12 attached workshop open into the garage. What a great area! The house has been painted recently inside and out. The roof new in 2022, HVAC in 2018, hot water heater in 2021. Ceramic tile throughout, carpet in bedrooms. All window treatments convey along with appliances and washer and dryer. Most furnishings are available. This community is very convenient to shopping, entertainment, restaurants and The Villages. Make an appointment now to see this well designed and pristine home.
- Type:
- Single Family
- Sq.Ft.:
- 2,086
- Status:
- Active
- Beds:
- 3
- Lot size:
- 0.55 Acres
- Year built:
- 1993
- Baths:
- 3.00
- MLS#:
- G5087344
- Subdivision:
- Harbor Hills Unit 01
ADDITIONAL INFORMATION
This beautiful Pool Home located in the magnificent guard gated country club community of Harbor Hills should be on everyone's viewing list. The interior layout of this 3 br.'s and 2.5 baths is a split bedroom plan with ceramic tile floors. The living room is equipped with a fireplace. The master bedroom has walk in closets and an en-suite bath with a jacuzzi tub and a separate shower. The laundry facility washer and dryer are in the garage with a laundry tub. There is a separate air conditioning unit in the garage where you will also find a finished floor and a fitted 220 volt set up for an EV charging unit or more. The beautiful exterior lot on 0.55 acres is beautifully landscaped with trees and hedges framing the paved driveway and path leading to the glass inset front door. The roof tiles add to the curb appeal of the home. The back of the home has a screened in patio and pool area, some of which is under roof. There is access to the home from the pool area to the master bedroom and the living room as well as the 2d bathroom. There are solar panels for the hot water heater and separate ones to heat the pool. To top it all off, there is an automatic Generac Generator that will power the home in case of a power outage. The Harbor Hills community is an all age, gated golf course community close to shopping as well as a hospital and numerous restaurants in and around the Villages. The community has a boat ramp on a canal that leads to Lake Griffin and beyond to the Chain of Lakes. There is no mandatory membership requirement for the social and/or golf membership of the country club. However, if required this can be purchased through the association. It should be noted that in addition to the public schools listed, there are charter schools for all grades in the vicinity.
- Type:
- Single Family
- Sq.Ft.:
- 2,958
- Status:
- Active
- Beds:
- 3
- Lot size:
- 0.32 Acres
- Year built:
- 2007
- Baths:
- 3.00
- MLS#:
- G5087396
- Subdivision:
- Harbor Hills Ph 05
ADDITIONAL INFORMATION
Owner Motivated,!! One or more photo(s) has been virtually staged. IF YOU DESIRE.....Graceful living among beautiful surroundings you must see this three-bedroom, three-bath home with a FAIRWAY VIEW in the Golf and Country Club community of Harbor Hills. Located on the shores of Lake Griffin, Harbor Hills is a generational community. If you love to golf you will find a par 72 championship golf course and if you love activities, you will find a beautiful 35,000 square foot Georgian style clubhouse. There is tennis, a junior Olympic sized pool, aerobics, yoga, pickleball, racquetball, clubs and many activities to choose from. Are you a boater? There is a private marina and with a short boat ride you will be on the Chain of Lakes for great fishing and relaxation. This home is spacious with 10-foot tray ceilings, picture windows and a wonderful floor plan. When you enter the home the formal dining room and formal living area awaits, you will find a wet bar and wine cooler. There is a private office to the left which is perfect for the person who works from home, or it can have multiple uses. On the left side of the home, you find the primary bedroom where there is room for your King-sized furniture. His and her large walk-in closets will be a welcomed surprise with ample room for your wardrobe and storage. For your enjoyment and convenience there is a glass and tiled shower in the main bathroom with his and her vanities and lots of cabinets for storage. On the right side of the home, you find the two guest bedrooms with their own ensuite bathrooms. The split floor plan is perfect for families or guests as it allows privacy and space. Upon entering the kitchen, you will be impressed with the abundance of 42" wood cabinets, Corian counters and a large walk-in pantry. Experience not only the joy of cooking in this fully equipped kitchen but it is the perfect spot to entertain with the large adjoining family room. It is conveniently located off the large enclosed and screened lanai. You will spend endless hours enjoying this outdoor space for reading, entertaining and relaxing after a long day and with no rear neighbors it will be your private retreat. The indoor laundry room has a sink, cabinets and additional space for storage. From the laundry room you enter the three-car side garage that boasts an abundance of space for your parking and storage needs. Located 15 minutes from The Villages you can enjoy shopping, restaurants and entertainment as you wish. This is a great location and a beautiful home. Call today for your own private tour.
- Type:
- Other
- Sq.Ft.:
- 1,056
- Status:
- Active
- Beds:
- 2
- Lot size:
- 0.13 Acres
- Year built:
- 1983
- Baths:
- 2.00
- MLS#:
- G5087380
- Subdivision:
- Orange Blossom Gardens Unit 03-1b
ADDITIONAL INFORMATION
NEW PRICE REDUCTION! NOW is the Time to Buy! GORGEOUS 2/2 REMODELED home! Fabulous Show Stopper in Amazing LOCATION with NEW ROOF, New Siding, New beautiful LVP Flooring, New Electrical, New Plumbing, New Paint (interior and exterior!) New Kitchen Cabinets, New Stainless Steel Appliances, Quartz Counters, and lovely backsplash! Open floor plan is perfect for entertaining, boasting lots of details that you won’t want to overlook! Shiplap under the Island Counters and Living area accent wall, 5” Baseboards, Crown Molding throughout, and NO POPCORN!! Sliding doors lead to ultimate Florida living in your enclosed, screened, covered Lanai/Florida Room with LVP flooring- and front porch, fresh and ready for morning coffee of afternoon refreshments. Both bathrooms have been completely and beautifully redone as well! Primary Bedroom has en-suite bath with separate vanity area and walk in closet. Even the Driveway has a new coat of fresh paint! Perfect LOCATION in Orange Blossom in THE VILLAGES seconds from the Silver Lake Clubhouse and Pool! Enjoy every benefit of The Villages! NO BOND!!!! Minutes from Spanish Springs, Entertainment, Dining, Shopping, Golf, Pickleball, Clubs! Live The Villages lifestyle today! And NO SNOW!
- Type:
- Single Family
- Sq.Ft.:
- 1,846
- Status:
- Active
- Beds:
- 3
- Lot size:
- 0.36 Acres
- Year built:
- 2024
- Baths:
- 2.00
- MLS#:
- G5087303
- Subdivision:
- Lakes Lady Lake
ADDITIONAL INFORMATION
This brand-new home in the beautiful, gated Lakes of Lady Lake golf community is ready for the Holidays!! It sits in the heart of Central Florida, offering both exclusivity and access to an active lifestyle. Situated on a large lot, the home boasts 3 bedrooms, 2 bathrooms. The master bedroom includes double walk-in closets, a soaking tub, shower, double sinks, linen closets, offering a peaceful retreat from the rest of the home. The other two bedrooms share a spacious bathroom with a quartz countertop and offer ample closets. The open concept living area is designed with both entertainment and relaxation in mind. The great room flows seamlessly into the kitchen and dining area, creating a perfect space for family gatherings or hosting guests. The kitchen is equipped with a large Island, stainless steel appliances, granite countertops, a pantry and ample cabinet space, making meal prep a breeze. The home also features a large lanai, offering a comfortable outdoor space to enjoy the Florida sunshine. As part of the gated golf community, residents can enjoy access to the golf course, but mandatory membership is not required. The community is conveniently located near shopping, dining, and entertainment options. Overall, this new construction home offers a perfect combination of luxury, comfort, and convenience in a sought-after location in Central Florida. Make your appointment today!
- Type:
- Single Family
- Sq.Ft.:
- 1,850
- Status:
- Active
- Beds:
- 3
- Lot size:
- 0.36 Acres
- Year built:
- 2024
- Baths:
- 3.00
- MLS#:
- G5086497
- Subdivision:
- Lakes Lady Lake
ADDITIONAL INFORMATION
The talented team at Trilogy Homes brings craftsmanship and quality to this brand-new custom-built home, including its Builder Warranty! It is now ready for the Holidays! Nestled in the golf course community of Lakes of Lady Lake, this beautifully designed residence features three bedrooms, and 2 and a half baths and offers you elegance and functionality. As you enter through the foyer, you'll find a gallery that opens to an incredible open-concept floor plan. The high ceilings grace the great room, which opens to a large screened-in porch, which looks over the golf course. The kitchen boasts gorgeous quartz countertops, stainless steel appliances, a walk-in pantry, and an island, perfect for meal preparation and entertainment. The primary suite, with coffered ceilings, offers views of the golf course, offering the ultimate in rest and relaxation. The master bathroom features a coffee bar, a walk-in closet, and his and her vanities. Additional highlights include main-floor bedrooms with high ceilings and ample closet space. The home also features a large lanai, offering a comfortable outdoor space to enjoy the Florida sunshine. As part of the gated golf community, residents can enjoy access to the golf course, but mandatory membership is not required. The community is conveniently located near shopping, dining, and entertainment options. Overall, this new construction home offers a perfect combination of luxury, comfort, and convenience in a sought-after location in Central Florida. Call now to schedule an appointment!
| All listing information is deemed reliable but not guaranteed and should be independently verified through personal inspection by appropriate professionals. Listings displayed on this website may be subject to prior sale or removal from sale; availability of any listing should always be independently verified. Listing information is provided for consumer personal, non-commercial use, solely to identify potential properties for potential purchase; all other use is strictly prohibited and may violate relevant federal and state law. Copyright 2024, My Florida Regional MLS DBA Stellar MLS. |
Lady Lake Real Estate
The median home value in Lady Lake, FL is $334,000. This is lower than the county median home value of $358,200. The national median home value is $338,100. The average price of homes sold in Lady Lake, FL is $334,000. Approximately 58.49% of Lady Lake homes are owned, compared to 24.49% rented, while 17.02% are vacant. Lady Lake real estate listings include condos, townhomes, and single family homes for sale. Commercial properties are also available. If you see a property you’re interested in, contact a Lady Lake real estate agent to arrange a tour today!
Lady Lake, Florida has a population of 15,683. Lady Lake is less family-centric than the surrounding county with 6.02% of the households containing married families with children. The county average for households married with children is 23.98%.
The median household income in Lady Lake, Florida is $42,088. The median household income for the surrounding county is $60,013 compared to the national median of $69,021. The median age of people living in Lady Lake is 65.9 years.
Lady Lake Weather
The average high temperature in July is 91.8 degrees, with an average low temperature in January of 46.2 degrees. The average rainfall is approximately 50.5 inches per year, with 0 inches of snow per year.
