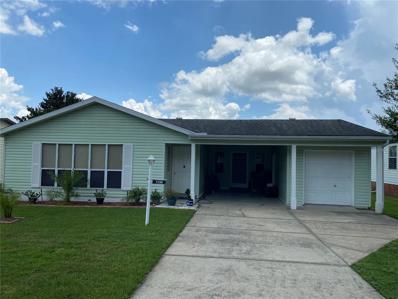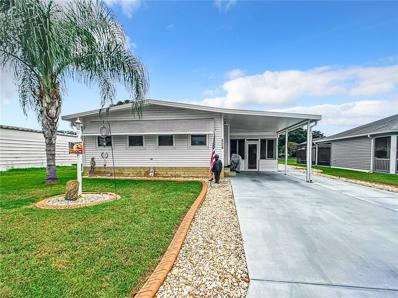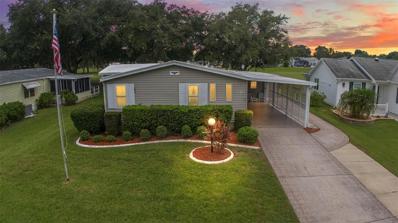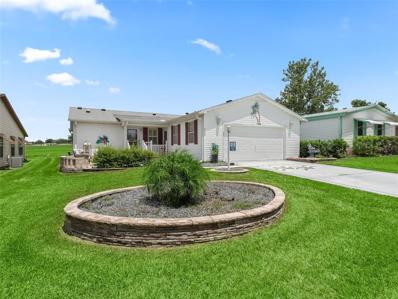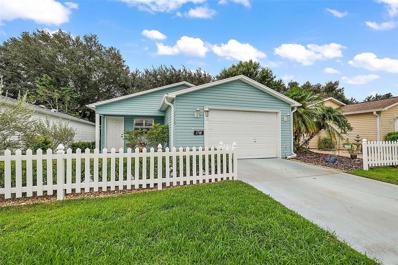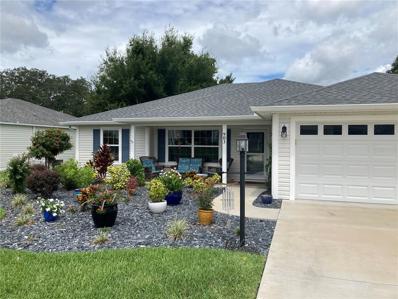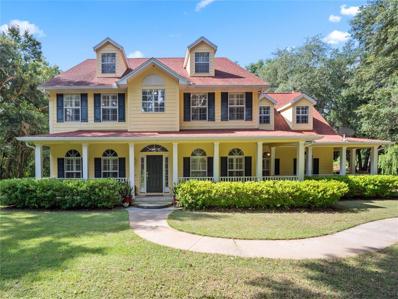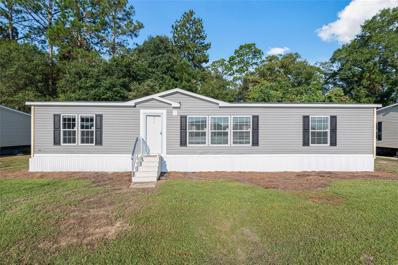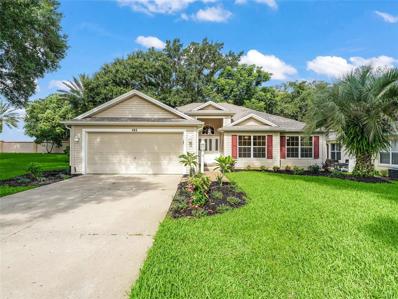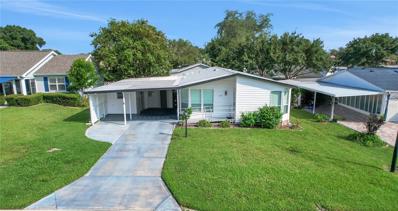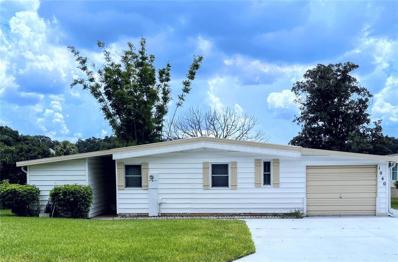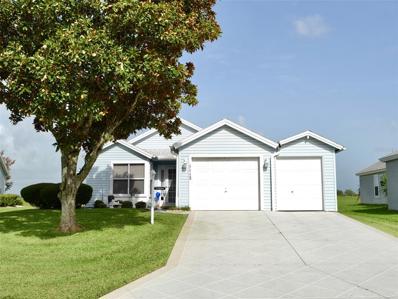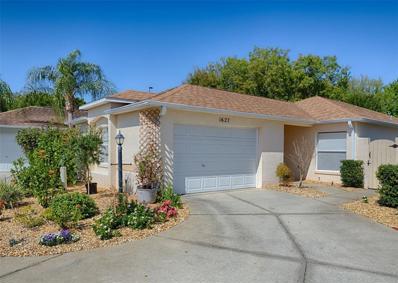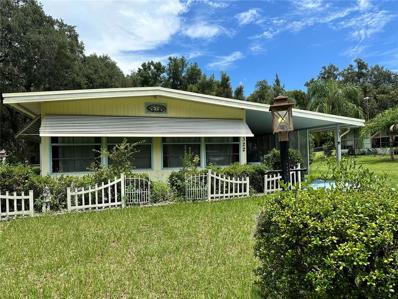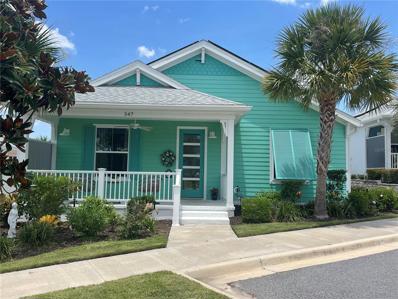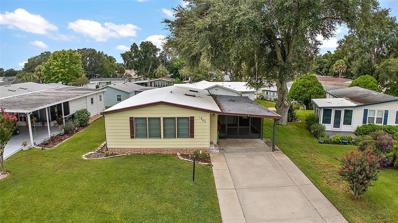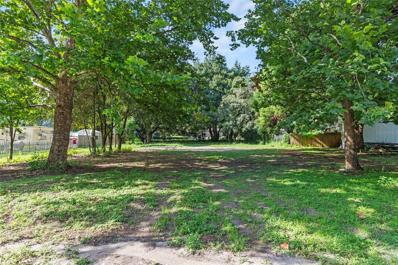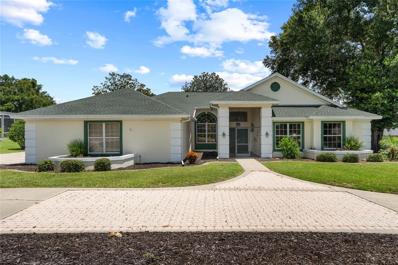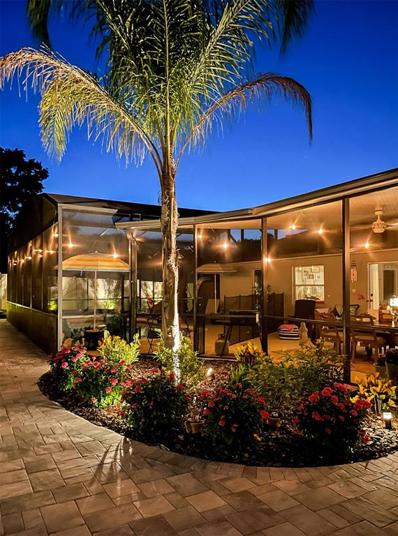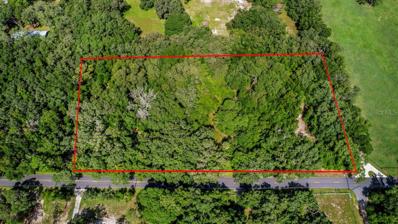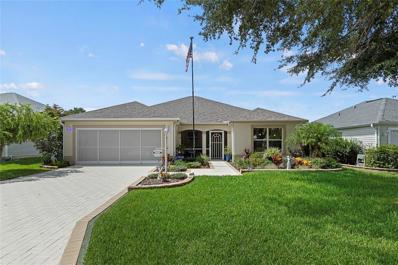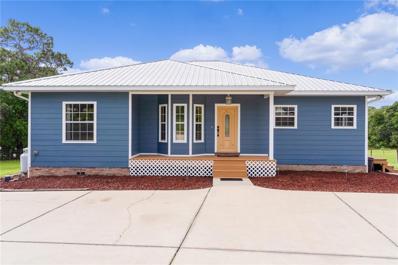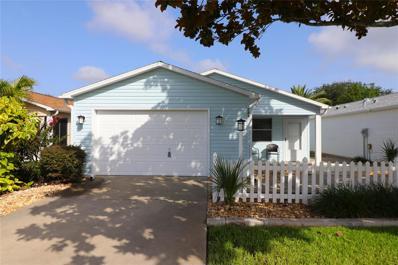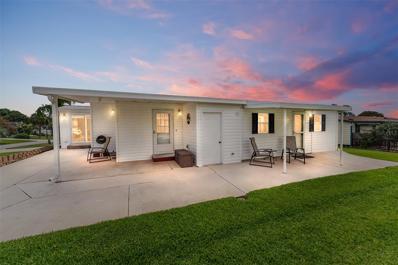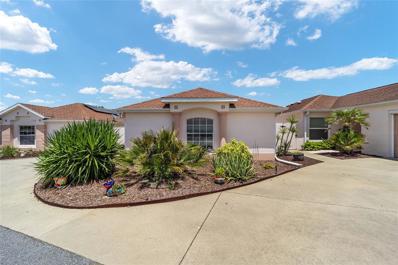Lady Lake FL Homes for Rent
- Type:
- Single Family
- Sq.Ft.:
- 1,552
- Status:
- Active
- Beds:
- 2
- Lot size:
- 0.12 Acres
- Year built:
- 1990
- Baths:
- 2.00
- MLS#:
- G5085716
- Subdivision:
- Lady Lake Orange Blossom Gardens Unit 13
ADDITIONAL INFORMATION
NEW PRICE - NO BOND - TURNKEY!!! THIS IS A STICK BUILT HOME ON SLAB - NOT A MODULAR OR MANUFACTURED HOME!! Very nice well insulated SITE BUILT home in beautiful Orange Blossom Gardens, Village of Country Club. This 2 Bedroom, 2 Bathroom 1552 square foot home comes turnkey and with NO BOND!! Seller installed new flooring in 2022 including carpet in the Primary bedroom and laminate in the Living and Dining Rooms, plus a new HVAC system in 2022. Notice the Vaulted ceilings, fresh paint and landscaping, including new sod in the front yard. Enjoy the extra space the 10x22 Bonus/Florida Room offers, the INDOOR LAUNDRY ROOM with washer/dryer and the open kitchen/dining/family room area. Roof is only 7 years old. Large Golf cart garage holds 2 golf carts (tandem)!! You'll love the quaint Orange Blossom area with the large trees, park and dog park, many activities, recreation center and Golf courses! Take your Golf cart across the bridge to Spanish Springs for shopping, dining, groceries and of course nightly entertainment! Also close to The Villages Hospital, medical offices and pharmacies and so much more! Plus, the golf cart path that leads to BJ's, Lowes and Walmart is across the street!! Come and see this home today and start LIVIN' THE DREAM!!!
- Type:
- Other
- Sq.Ft.:
- 1,431
- Status:
- Active
- Beds:
- 2
- Lot size:
- 0.14 Acres
- Year built:
- 1981
- Baths:
- 2.00
- MLS#:
- V4937912
- Subdivision:
- Orange Blossom Gardens Unit 03-1b
ADDITIONAL INFORMATION
TURN-KEY home in the Village of Silver Lake. This home is energy-efficient with paid-off solar panels, keeping the electric bill around $31.00 a month. It also has a metal roof (2019) and new HVAC (2023). It has a whole house water purification system for clean water throughout. The property includes an extended driveway that leads to the golf cart garage/workshop that has room for 2 golf cars. In addition to the regular carport, there is also a golf cart carport in the back. The lanai is equipped with a Soleus air heat, cool, and dehumidifier system, ensuring comfort year-round. The primary bedroom has an en suite bathroom with walk-in shower. Other features include double pane windows, no carpeting, solar tube, and WATER VIEW!
- Type:
- Other
- Sq.Ft.:
- 1,648
- Status:
- Active
- Beds:
- 2
- Lot size:
- 0.15 Acres
- Year built:
- 1989
- Baths:
- 2.00
- MLS#:
- G5085873
- Subdivision:
- The Villages
ADDITIONAL INFORMATION
GOLF FRONT, TURNKEY 2/2 manufactured home in the village of Orange Blossom Gardens – situated on the beautiful Orange Blossom Hills Country Club championship golf course! Spanning 1,648 heated square feet, this SPACIOUS home offers a host of upgrades, along with STUNNING VIEWS of the fairway, framed by mature oak trees. As you enter, you are greeted by an OPEN floor plan with VAULTED CEILINGS and beautiful LUXURY VINYL PLANK (LVP) flooring throughout the living and dining areas, while the tiled BONUS ROOM functions as a second living space, ideal for entertaining or watching TV. The eat-in kitchen features white cabinetry, a wall oven and separate cooktop, and a cozy dinette with large windows that bring in plenty of natural light. The spacious primary bedroom is a true retreat, featuring THREE closets and LVP flooring; while the UPDATED en-suite bathroom boasts a tiled WALK-IN TILE SHOWER, dual sinks, and a separate GARDEN TUB, perfect for unwinding after a long day. Additional highlights include an INSIDE LAUNDRY room with built-in storage and a desk area, and three skylights that fill the home with natural light. Step outside to the 12x10 ENCLOSED LANAI, where you can enjoy the beautiful golf course view in comfort year-round. The property also features a golf cart driveway and GOLF CART GARAGE, while the beautifully landscaped grounds enhance the home's curb appeal. A separate STORAGE SHED offers valuable space, and a new water heater was installed in August 2022. This home is being offered TURNKEY (furniture and furnishings included) – with some exclusions – and comes with NO BOND, making it an affordable choice for new owners. Don’t miss the opportunity to own this beautifully appointed home in Orange Blossom Gardens with its exceptional golf course views and convenient location – just minutes to Spanish Springs Town Square, Highway 441/27 with endless shopping, dining, medical, banking, and more! CALL TODAY to schedule your private tour or virtual showing and experience all that this wonderful property has to offer!
- Type:
- Single Family
- Sq.Ft.:
- 1,144
- Status:
- Active
- Beds:
- 2
- Lot size:
- 0.12 Acres
- Year built:
- 1990
- Baths:
- 2.00
- MLS#:
- G5085588
- Subdivision:
- Orange Blossom Gardens Unit 10 The Villages
ADDITIONAL INFORMATION
Must see beautifully updated 2/2 SITE BUILT Cedar Key home on a panoramic Golf Course lot overlooking the 15th Green with an open view of the 16th Tee Box.As you approach the front entry you be greeted by the inviting Brick Paver Patio complete with a 1/2 wall where you can sit back & relax! Your entry door opens to the remodeled Kitchen and Dining area. The Kitchen features all white cabinetry,Breakfast Bar, and Stainless Mosaic Backsplash. To your left is the Dining area. Notice the white plantation shutters thru-out the home. Adjoining this open concept area is your large Living Room with a built in entertainment center and decorative electric Fireplace. Off the Living area is a 9 X 14 Tiled Florida Room that leads to the Screened Lanai. All overlooking the Green Serenity, No Kissing Lanais here, just an open wide view! The Master En-Suite is a massive 13 X 16 area featuring a 2023 newly installed walk In Shower and new Toilet. This area also has a Vanity area separate from the shower area. Did I mention the adorable fully decorated Guest Room as well as the separate Guest Bath? This Home has been lovingly cared for and updated to its present light & bright condition. Notable Improvements to this home also include a 9/30/2021 Roof, 2021 Breaker Panel Box, Front Door Keyless Entry, new Storm Door Handles, 2024 Garbage Disposal, Three Solar Tubes,Plantation Shutters, and the Welcoming Front Brick Paver Patio! Location, Location.... You are only a short Golf Cart ride from Spanish Springs Town Square via the famous Golf Cart Bridge. This central location features Nightly Entertainment, Restaurants, Shopping, as well as Health Care Facilities, and The UF Villages Hospital. Your Villages Amenities also Include, multiple pools, walking and exercise paths, Paradise Lake and Recreation Center, many outdoor activities, GOLF, and our very own Orange Blossom Country Club where you can enjoy Lunch, Dinner, or a refreshing adult beverage overlooking the Water Fall Pool. Come see what The Villages Lifestyle is all about, you'll be glad you did....................Furnished and Turn Key !!
- Type:
- Other
- Sq.Ft.:
- 1,034
- Status:
- Active
- Beds:
- 2
- Lot size:
- 0.08 Acres
- Year built:
- 1996
- Baths:
- 1.00
- MLS#:
- G5085595
- Subdivision:
- The Villages
ADDITIONAL INFORMATION
Check out this stunning 2 bedroom 1 bath villa. This villa has been beautifully updated. The flooring is luxury vinyl plank. The perfect combination of durability and beauty. The kitchen has been completely redesigned with 3 walls of cabinets and counters. Solid wood grey cabinetry and granite tops with a recessed granite composite sink. Recessed lighting throughout the working area with pendants at the bar area. The master bedroom has all the same stunning finishes. There is a pocket door from the master into the bath as well as a hinged door that leads from the bath to the living area. There is 5.25” baseboards throughout as well as plantation shutters. Up to date lighting and ceiling fans, add on a newer roof and A/C and you have the perfect home in The Villages. Lots of Convenient overflow parking! This villa is in The Village of De La Vista West perfectly located for the most shopping, medical services, restaurants, etc in all The Villages, between CR 466 and CR 441. And the BOND IS PAID. .
- Type:
- Single Family
- Sq.Ft.:
- 1,462
- Status:
- Active
- Beds:
- 3
- Lot size:
- 0.14 Acres
- Year built:
- 2021
- Baths:
- 2.00
- MLS#:
- G5085536
- Subdivision:
- The Villages
ADDITIONAL INFORMATION
Unique Opportunity! A partially furnished two year old site-built home featuring cathedral ceilings. 3 Bed/2 Bath in prime location in one of the most sought after golf retirement communities in Florida. A lush garden entrance welcomes you to the main entrance of this beautiful open floor plan. Upgraded stainless steel appliances add to the charm of a gourmet kitchen with plenty of storage and a large island. The main bedroom features a tray ceiling, walk in close and a luxury bath with a tiled walk in shower. The guest bedrooms share a beautiful tiled tub/shower combo and can be a separate suite by closing a pocket door to the main living quarters. A screened lanai adds extra comfort to enjoying the outdoors and a patio for easy entertaining. Also included is an indoor laundry room and spacious two car garage. No bond on this property. Low amenity fees provide property owners nightly entertainment, endless shopping, restaurants and recreation activieis, which are all accessible by golf cart. Move in ready.. Make an appointment today to view. You won't be disappointed.
$899,000
4200 Joslyn Lane Lady Lake, FL 32159
- Type:
- Single Family
- Sq.Ft.:
- 3,716
- Status:
- Active
- Beds:
- 6
- Lot size:
- 4.98 Acres
- Year built:
- 2008
- Baths:
- 4.00
- MLS#:
- U8252570
- Subdivision:
- Uknown
ADDITIONAL INFORMATION
Stunning! This custom-built home, set on just under 5 acres, features a resort-style pool with a spa in a private and quiet setting. Exterior highlights include a long L-shaped wrap-around porch, a detached 2-car RV-height garage with high ceilings that can accommodate additional cars with lifters or even a deck, a circular driveway with extra parking, and a privacy fence with an electronic gate surrounded by mature oak trees for added seclusion. You even have the option to build an additional large ADU on the property, make it a family compound! The spacious home itself features two primary suites with one upstairs with a large walk-in closet and ensuite bathroom with a separate soaking tub and shower, his-and-her sinks and a private balcony overlooking the pool while the second suite (mother-in-law suite) is downstairs tucked away behind the kitchen. There are plantation shutters on all front windows, crown molding throughout the downstairs, and a large laundry room with access off the side of the home. The home boasts granite countertops, hardwood flooring throughout, and tile floors in the bathrooms. Bedroom 5 located on the first floor in the front of the home includes a walk-in closet reinforced to function as a storm shelter or panic room. The foyer opens up to a spacious kitchen with an island, a breakfast nook overlooking the pool, a large pantry between the kitchen and dining room, tons of counter space, new LG refrigerator and GE café double oven with transferable warranties along with a GE 5 burner stovetop. The outdoor living space is the true gem of this property. Through the double French doors from the living room, you’ll find the back porch overlooking a fully screened-in, retreat-style pool area. This area includes a timer-controlled water fountain flowing into the pool, two sitting ledges in the pool, alarms on all windows and doors facing the pool area, and a summer kitchen with a gas line hookup and bar perfect for hosting ultimate parties or enjoying serene relaxation. On the second floor, in addition to the primary suite, you'll find bedrooms 3 and 4 with a Jack & Jill walk-in closet, an oversized bedroom 2 has built-in window features and a large walk-in closet as well. The third level of this home (attic space above 2nd floor hallway) is a climate-controlled attic space with carpet flooring, currently used for storage but spacious enough to serve as another living area over 6 ft tall. There is also additional attic storage over the entire 3-car garage. This home and almost 5 acre lot is high and dry, no flood zone! This versatile 5 acres also includes a chicken coop, large kids Lifetime playground, firepit, massive garden boxes behind the detached shed and tons of fruit trees. Here are some additional notable highlights of this home: 2 new Trane a/c units with wi-fi connections and transferable warranties, water softener system, propane gas heated pool hot tub, termite bait stations, inhouse pest tubes, drip irrigation in the front and back yard sections and much more. If you're looking for a home with plenty of space inside and exceptional outdoor living features, this is your perfect match. For a 3D tour of the property use this link: https://www.tourdrop.com/dtour/384980/360-Floorplan We also have a list of upgrades and features along with a walkthrough video, lot survey and floor plan. Be sure to reach out to the listing agent or your agent for the links and documents for this property.
- Type:
- Other
- Sq.Ft.:
- 2,136
- Status:
- Active
- Beds:
- 4
- Lot size:
- 0.33 Acres
- Year built:
- 2024
- Baths:
- 2.00
- MLS#:
- T3547425
- Subdivision:
- Carlton Village
ADDITIONAL INFORMATION
One or more photo(s) has been virtually staged. Pre-Construction. To be built. This 4-bedroom, 2-bath manufactured home in Lady Lake, Florida, is a spacious and inviting residence perfect for families. Featuring an open floor plan, the home boasts a modern kitchen, a comfortable living area, and ample natural light throughout. The master suite includes a private en-suite bathroom, while the three additional bedrooms have plenty of space for family or guests. Located in a peaceful community, this home provides easy access to local amenities, schools, and recreational activities, making it an ideal choice for those seeking comfort and convenience in a charming setting.
- Type:
- Single Family
- Sq.Ft.:
- 1,971
- Status:
- Active
- Beds:
- 3
- Lot size:
- 0.23 Acres
- Year built:
- 2000
- Baths:
- 2.00
- MLS#:
- G5082977
- Subdivision:
- The Villages
ADDITIONAL INFORMATION
One or more photo(s) has been virtually staged.Nature lover's come and see the serene parklike opportunity here! Enjoy all The Viilages lifestyle, but with a Lady Lake address. No Bond, No maintenance fees. SF includes 241 SF of glass enclosed lanai space which is not under heat and air, with park like views, almost .25 ac. lot. Just look at all the updates throughout! Step into comfort and style with this exceptional Hawthorne Designer series home, nestled in the serene La Zamora neighborhood of Lady Lake within The Villages District. Boasting 3 bedrooms, each with ample closet space, and 2 full baths, this residence is a rare gem recently updated to perfection. New Updates include the roof, HVAC system, hot water heater, and vinyl plank flooring throughout, paint, and more. No detail has been overlooked. The kitchen appliances and washer & dryer are also new, ensuring modern convenience at its finest. Enjoy the benefits of natural gas with a furnace, dryer, hot water heater, and range, enhancing efficiency and comfort year-round. The benefits of the enclosed full full windowed lanai that adds an additional 241 SF of extended space to enjoy in any season. The interior has been freshly painted, extending seamlessly to an enclosed lanai featuring sliding and stationary windows that offers serene views of a parklike setting. Updated landscaping and new outdoor lighting enhance the curb appeal, with potential to add a golf cart garage or private swimming pool for those who relish outdoor living. Cul De Sac parklike setting. Situated on an oversized parcel, featuring a maturely treed cul-de-sac lot, this home offers a rare combination of privacy and accessibility to all The Villages amenities. With no bond attached and a 2023 tax bill of $3,390.29 including annual fees, this meticulously maintained property is move-in ready and available for a swift closing. Conveniently located near Chula Vista Recreation Center and Spanish Springs Square, and easily accessible from Chula Vista Ave, this home invites you to schedule a showing and experience its unique charm firsthand.
- Type:
- Other
- Sq.Ft.:
- 1,300
- Status:
- Active
- Beds:
- 2
- Lot size:
- 0.12 Acres
- Year built:
- 1989
- Baths:
- 2.00
- MLS#:
- G5085470
- Subdivision:
- Lady Lake Orange Blossom Gardens Unit 14
ADDITIONAL INFORMATION
BRAND NEW ROOF as of APRIL 2024 AND NO BOND on this Attractive, 2 bedroom 2 bath home with a Huge Bonus Room Plus the option for it to be sold TURNKEY. This lovely home has a carport that will accommodate a vehicle PLUS a golf cart and the location is wonderful, situated just 1 minute from Spanish Springs! There is new light gray toned luxury vinyl plank in the main areas, tile in the bathrooms and carpet in the bedrooms. In addition to tons of natural sunlight, it features high ceilings, INDOOR laundry, ceiling fans, chair rail in the dining room, plus a huge bonus room (15X19). The interior has been freshly painted in calming blues and grays. The kitchen is light and bright with white cabinetry, an island, pantry cabinets and shares the space with the dining area which is wrapped in windows. The INSIDE LAUNDRY is right off the kitchen as well. The master bedroom has an oversized master suite (18 x 20-WOW), with a large walk-in closet, a vanity with tons of room for storage and a large walk-in jetted tub. The second bedroom is also quite spacious (11x 13) with a long wall closet. The guest bath has a shower/tub combination. The oversized bonus room can be used for a variety of purposes, there is even a murphy bed in there! There is a brand new roof, tankless water heater (2019) and the HVAC (2017). There is a large shed attached to the carport which is great for storage! All of The Villages Amenities are included plus shopping, fantastic restaurants, grocery stores, medical offices and Spanish Springs Town Square, offering nightly entertainment, are all just minutes away! Call today for your private showing!
$239,000
1040 Aloha Way Lady Lake, FL 32159
- Type:
- Other
- Sq.Ft.:
- 864
- Status:
- Active
- Beds:
- 2
- Lot size:
- 0.13 Acres
- Year built:
- 1979
- Baths:
- 2.00
- MLS#:
- A4618912
- Subdivision:
- Lady Lake Orange Blossom Gardens Unit 01
ADDITIONAL INFORMATION
Bonus for early closing! Waterfront Location is the key word for this ready to move in turn-key house. Your dream home is waiting with everything you need to enjoy the close by amenities as well as what the Villages has to offer. This lovely house offers a large great room with dining area, kitchen, two bedrooms, two bathrooms, walk in closet, lanai, 3-car garage with golf cart entrance, utility shed with washer and dryer and plenty of space for a tool workshop. The yard is filled with mature landscaping and a private dock for fishing or feeding geese, ibis and herons. The garage space allows for an additional room like a workshop, art studio, bedroom, or man-cave. The view from the lanai, great room, dining and kitchen is spectacular all the way down the lake to the park. Within two blocks are oak tree-shaded trails, outdoor exercise equipment, a dog park, tennis, pickleball, archery, postal center, recreation center, library and a pool. Also, easy walking to grocery, coffee shops, shopping and the town center of Spanish Springs for free nightly entertainment. The house includes every detail for daily living like all linens, all kitchen supplies, and every room furnished with neutral colors for your own decorating skills. All furniture, wall art, blinds on every window, two flat screen TVs, and ceiling fans in every room are included. Metal roof. The friendly neighborhood is quiet which allows for relaxing with a book on your own dock. Or take your golf cart to your favorite class, fitness center, polo game or dozens of pools with hot tubs. Amenity fees of less than $200.00 a month pay for your water, sewer, trash, over 2800 clubs, all the recreation centers, pools, hot tubs, tennis, pickle ball, archery and dozens of classes on a daily basis. The list is endless. And you own your own land. A sprinkler system is in place as well as a water filtering system for the entire house. And never worry about flooding. The Villages stays on top of the water level and when large amount of rain are expected they drain the lake to take care of the extra amount of water. This Aloha Way home allows you to be as active or peaceful as your heart desires. Rarely does a house for sale on Paradise Lake come up for sale. Take advantage of this golden opportunity to live on one of the most beautiful spots in the Villages. Renting thru JUNE 2025 or longer is an option!!!!!
- Type:
- Single Family
- Sq.Ft.:
- 982
- Status:
- Active
- Beds:
- 2
- Lot size:
- 0.14 Acres
- Year built:
- 1991
- Baths:
- 1.00
- MLS#:
- G5084375
- Subdivision:
- Lady Lake Orange Blossom Gardens Unit 18
ADDITIONAL INFORMATION
HONEY STOP THE CAR! NO BOND! GREAT HOME FOR A RENTAL or SNOWBIRD! This 2 bedroom 1 bath cottage just minutes from Spanish Springs Square is on a cul de sac and backs up to a nature preserve. Perfect for snowbird or easy profitable rental in the Villages over 55 community. It is hard to believe that this beautiful 33 year old home is better built than some of the new. You be the judge. Must see today! In immaculate condition. The HVAC was replaced in 2019, New roof and water heater replaced in 2021. Golf cart garage and enclosed lanai finished in 2001.Designer painted and sealed drive recently redone. The auto and cart garages have extra shelving both doors are electric, with ample walk around room. Upgraded washer and dryer is in the garage. Front entry is inviting with easy care upgraded landscape front sides and back. Pass through kitchen has tasteful wood grain, stain resistant, soft walk linoleum overlooking dining living area. All appliances convey. Volume ceilings makes rooms feel larger, leading to enclosed lanai overlooking a private preserve and master bedroom with Sliders to lanai. The master shared bath has the water repellent wood grain linoleum, volume ceiling skylight and glass sliding tub shower, accessible to bedroom #2(guest), which currently has trundle Bed(may be available), and not visible is the overhead cabinetry on wall leading to living area. Yes this 33 year old built like a rock, well maintained and darn near immaculate home is just a short ride by cart to Spanish Springs Square, with easy cart parking. Nightly free entertainment, gobs of shops, restaurants and stores to enjoy. The CAM for this property for all owner non premium amenities is currently $178/mo. What a deal!
- Type:
- Single Family
- Sq.Ft.:
- 1,107
- Status:
- Active
- Beds:
- 2
- Lot size:
- 0.09 Acres
- Year built:
- 1996
- Baths:
- 2.00
- MLS#:
- A4616516
- Subdivision:
- Sumter Villa De La Vista North
ADDITIONAL INFORMATION
Welcome to 1627 Benitez St, located in the beautiful community of The Villages, FL. Completely renovated and move in ready- absolutely nothing to do! This charming single-family home was built in 1996 and boasts a modern atmosphere perfect for those seeking a peaceful retreat. With 2 bathrooms both with Granite. Guest has a walk in Roman Shower, glass block enclosure and a bidet toilet. Total finished area of 1,107 sq.ft., this home offers plenty of space for comfortable living. As you enter the home, you are greeted by a spacious living area that is perfect for entertaining guests or simply relaxing after a long day. New paint throughout, plus “wood look” Italian tile in All Rooms except carpet in guest bedroom. The kitchen is equipped with modern appliances and has been updated with granite counters, new high gloss (easy to wipe clean) cabinets and a large granite promenade to seat 6. The dining area is conveniently located nearby, making it easy to enjoy meals. The bedrooms are well-appointed and offer a tranquil space to rest and unwind. The master bedroom includes an ensuite bathroom for added comfort and convenience. Large Lanai with access from 2 sliding patio doors All new light fixtures and new Rocker style outlets and switches. Every little detail has been carefully thought out. One car garage. Outside, the property features a lot size of 3,906 sq.ft., providing plenty of outdoor space for gardening, recreation, or simply soaking up the Florida sunshine. The backyard is perfect for hosting outdoor gatherings or enjoying a quiet morning coffee. Extensive landscaping to delight the most discerning gardener. Some contemporary furnishings remain. Located in The Villages, less than 1 mile from Chula Vista Rec center. Residents of this home will have access to a wide range of amenities and activities, including golf courses, swimming pools, pickleball and tennis courts, fitness centers and great restaurants. The community is known for its vibrant atmosphere and friendly neighbors, making it a wonderful place to call home.
- Type:
- Other
- Sq.Ft.:
- 1,160
- Status:
- Active
- Beds:
- 2
- Lot size:
- 0.34 Acres
- Year built:
- 1980
- Baths:
- 2.00
- MLS#:
- V4937652
- Subdivision:
- Oak Grove
ADDITIONAL INFORMATION
**SELLER IS MOTIVATED BRING ALL OFFERS!!!!!ONLY $200 for HOA,NO LOT RENT, OWN YOUR OWN LAND.** Located in Oak Grove subdivision a 55+ mobile home community. Conveniently located close to shopping, restaurants, and The Villages. This 2/2 home features a large lot with water views, spacious living room and sun room. It has a fenced in back yard for your pets to run around, do gardening and entertaining. You can relax in the sun room while reading a book or even take a nap. Master bedroom has 2 separate closets, built in desk and laundry. You will have plenty of outside storage and a work shop. House is being sold AS IS with the right to inspect.
- Type:
- Single Family
- Sq.Ft.:
- 1,616
- Status:
- Active
- Beds:
- 3
- Lot size:
- 0.12 Acres
- Year built:
- 2019
- Baths:
- 2.00
- MLS#:
- G5084873
- Subdivision:
- Green Key Village
ADDITIONAL INFORMATION
Tour this beautiful 3 Bedroom / 2 Bath Energy Saving SOLAR HOME. A must-see Mangrove Floorplan in the solar community of Green Key Village in Central Florida. How would you feel about enjoying an easy lifestyle in this growing GREEN COMMUNITY with minimal energy cost? The modern technology and its timeless Florida style offer an open floor plan that could be just what you're looking for. It has 10 ft ceilings, easy-care luxury vinyl flooring, and a spacious living area for easy everyday flow or entertaining. Enjoy the kitchen soft-close SHAKER CABINETRY with granite countertops, a large island, and stainless-steel appliances. Some of the energy-efficient features of this solar home are the double-paned windows and spray foam insulation that leaves you with a very minimal energy bill year-round. Two-car rear entry garage. Zero-entry community pool. If yard work is not your thing, the HOA offers an upgraded package with outside maintenance. Easy access to dining, shopping, entertainment, and more. This home is conveniently located just outside The Villages, Florida. Schedule a showing today!
- Type:
- Other
- Sq.Ft.:
- 1,048
- Status:
- Active
- Beds:
- 2
- Lot size:
- 0.12 Acres
- Year built:
- 1985
- Baths:
- 2.00
- MLS#:
- G5086336
- Subdivision:
- The Villages
ADDITIONAL INFORMATION
REDUCED $11K! SELLER MOTIVATED! This LOVELY 2 bedroom, 2 bath home is located IN THE VILLAGES WITH NO BOND! This home features laminate flooring throughout! The large Primary Bedroom offers a lovely UPDATED Primary ENSUITE BATH, which includes a large shower. The bright kitchen features light cabinets, a skylight and STAINLESS STEEL kitchen appliances. As you enter, you'll notice the nice and bright front living area, which adds to the overall living space. This home also features a covered, SCREENED SIDE PORCH and DOUBLE DOORS leading to the WIDENED DRIVEWAY. Perfect for GOLF CART PARKING! The laundry area is conveniently located in the utility/storage room. There's also a nice size concrete pad in the back, behind the utility room. The Roof on this home features a POLY MEMBRANE ROOF, which was RECOATED IN 2017--which is durable and long lasting; Hot Water Heater, 2012 and No Gray Pipes here. This home is located CLOSE TO Paradise Park and Recreation Center; Outdoor Exercise Equipment and walking trail; Golf; Pools; Pickleball; SPANISH SPRINGS TOWN CENTER; The Sharon Morse Performing Arts Center; Bowling; Restaurants; Shopping; Medical and all the conveniences of US 441! Please click on the Video link to view video and photos.
- Type:
- Land
- Sq.Ft.:
- n/a
- Status:
- Active
- Beds:
- n/a
- Lot size:
- 0.23 Acres
- Baths:
- MLS#:
- G5085238
- Subdivision:
- Lady Lake Skyline Hills Resub Pt Blk G
ADDITIONAL INFORMATION
This property used to have an older single wide manufactured home on it. Electricity and Public Water is on the property. The single wide was removed along with older septic tank. The city has approved the lot after removal and the Department of Health has approved the septic removal. This property would be ideal for a new home to be built, placed on property, lived in, or a great rental opportunity. Fantastic location for anyone who works for a living. Easy access to US 441/27. Help can be provided to secure a home placed placed there or purchase the property and take your own path without help. It is offered. This property is right next door to 216 Ann Street, which is also For Sale. The combination to have two properties side by side and produce rental income is one of its best uses. Call me today for a showing or FaceTime if not local.
- Type:
- Single Family
- Sq.Ft.:
- 3,145
- Status:
- Active
- Beds:
- 4
- Lot size:
- 0.5 Acres
- Year built:
- 1991
- Baths:
- 4.00
- MLS#:
- O6221360
- Subdivision:
- Harbor Hills Unit 01
ADDITIONAL INFORMATION
Experience luxury and serenity in Harbor Hills. Discover the privacy, security and tranquility of Harbor Hills, a community that offers the perfect blend of social interaction and a peaceful lifestyle. Situated in the rolling hills of Lady Lake with stunning views of Lake Griffin, this established, all-ages community caters to the discerning luxury buyer with a host of premium amenities, including a manned guard gate, a community boat dock and launch, and traditional country club facilities. Located just east of The Villages, you’ll enjoy convenient access to endless shopping, dining, and entertainment options. This custom home, crafted with attention to detail, welcomes you with its newly painted, inviting and warm exterior. Perfect for entertaining, the property boasts ample parking with a side-entry three-car garage, an extended driveway and an elegant circular drive. Inside, the spacious and well-designed layout strikes a balance between form and function, combining mature elegance with a playful Florida lifestyle. The entrance features tall, volume ceilings and opens to a formal living room with large three-pane glass sliding doors overlooking the resort-like pool area. A formal dining room provides ample space for family gatherings and holiday celebrations. Adjacent to the formal living area, the home office is equipped with built-ins and desk space, offering a quiet retreat for productivity. Emphasizing the seamless integration of indoor and outdoor living, this home wraps around the screened pool area in an “L” pattern, ensuring abundant natural light and easy pool access from nearly every room through four sets of sliding glass doors. Overlooking the 15th tee of the Harbor Hills golf course, this property sits on a generous half-acre lot, elevated for maximum privacy. The fully renovated kitchen features stainless steel appliances, quartz countertops, and ample cabinet space. For relaxed evenings, the large family room, open to the kitchen, includes a fireplace and wet bar. Ideal for multi-generational living, a second primary bedroom with an en-suite bath (which also serves as a pool bath) is located just off the family room. The split floor plan provides exceptional privacy for this suite, separate from the primary bedroom and two additional guest rooms. The two guest rooms, accessed via a wide hallway and a pocket door, offer privacy and comfort along with a full bath. Recent upgrades include a new architectural shingle roof installed in 2021 and a full kitchen remodel. Custom homes of this caliber, on a half-acre lot, are a rare find. Call today to schedule a private tour!
- Type:
- Single Family
- Sq.Ft.:
- 1,620
- Status:
- Active
- Beds:
- 3
- Lot size:
- 0.33 Acres
- Year built:
- 2018
- Baths:
- 2.00
- MLS#:
- O6227169
- Subdivision:
- Lady Lake Stonewood Manor
ADDITIONAL INFORMATION
Discover the epitome of luxury living in this stunning single-family home located in the charming town of Lady Lake, Florida. This exquisite residence features 3 spacious bedrooms and 2 modern bathrooms, perfect for comfortable family living. The highlight of this home is the luxurious pool, complete with a fun slide, solar heating and cooling system, vibrant LED lighting, and two elegant raised pedestal waterfalls. Enjoy sun-soaked days on the sun shelf with an umbrella stand, all within the comfort of a screened enclosure. Situated on a large fenced corner lot, this property boasts over $50,000 in meticulously designed landscaping, featuring beautiful pavers and strategic lighting that enhance the home's curb appeal. Additionally, the screened-in front porch provides a cozy spot to relax and enjoy the serene surroundings. This home is a perfect blend of comfort, style, and outdoor living at its finest.
- Type:
- Land
- Sq.Ft.:
- n/a
- Status:
- Active
- Beds:
- n/a
- Lot size:
- 5 Acres
- Baths:
- MLS#:
- G5084912
ADDITIONAL INFORMATION
Rolling Acres Rd Frontage, Growth and Development surround this property! Enjoy the privacy of almost 5 acres yet close access to all the area has to offer. This location is close to Shopping, Medical offices, Hospital, Restaurants and entertainment!
- Type:
- Single Family
- Sq.Ft.:
- 1,730
- Status:
- Active
- Beds:
- 2
- Lot size:
- 0.12 Acres
- Year built:
- 1997
- Baths:
- 2.00
- MLS#:
- G5084947
- Subdivision:
- Sumter Villages
ADDITIONAL INFORMATION
Election is over. Time to Buy. No Bond, New Roof (July 2024), and new Water Heater (2024). Welcome to your new home in the highly sought-after Tierra Del Sol Country Club community, where the Villager lifestyle begins. This 2-bedroom, 2-bathroom block and stucco La Costa Model home with a Flex room that has a Murphy bed and closet that offers versatility and room when you need it. This home features stylish ceramic tile plank flooring in the bedrooms, kitchen, and bathrooms, with tile floors throughout, ensuring a carpet-free environment. Abundant natural light fills the home thanks to three strategically placed solar tubes. The inviting foyer features a rare coat closet and opens into a spacious dining and living room combination, ideal for entertaining. The gourmet kitchen boasts unique custom wood countertops, stainless steel appliances, an ample eat-in area with custom cabinets, a serving bar, and a breakfast bar for casual dining. Both the front porch and rear lanai feature charming small river rock flooring, perfect for relaxing and entertaining. The garage is equipped with 220 for the Hobbyist and the exterior freshly painted along with the Driveway and back Patio. All Ducts recently cleaned and sanitized. Home comes with Peace of Mind with a 1-year home warranty. Lastly, if this is not enough there is a 2013 Par Car 2-seater Electric Golf Cart with Battery Minder that comes with the home. Whether you’re local or out of town, come see and fall in love with your new home in person or call for a FaceTime showing. Your dream Villager lifestyle awaits!
- Type:
- Single Family
- Sq.Ft.:
- 3,060
- Status:
- Active
- Beds:
- 4
- Lot size:
- 2.55 Acres
- Year built:
- 1998
- Baths:
- 3.00
- MLS#:
- G5084737
- Subdivision:
- Acreage & Unrec
ADDITIONAL INFORMATION
WATERFRONT! See this incredible waterfront 4 Bedroom, Office, 3 Bath Home, which is situated on approximately 2.5 acres and the Spring fed Lake Hiawatha. (Downstairs you have One Bedroom and a Full Bath that can be used as an In-Law suite or an income rental. It's separate from the upstairs ) The Kitchen has wood cabinets with some updated Kitchen Appliances, a Metal Roof installed in 2017, and fresh exterior Paint in 2024. And what a great entertainment space on the screened back porch. While sitting on the back porch, you will enjoy the picturesque views of Lake Hiawatha. The Rv/ Barn is 24 x30 with a 12x30 Lean-to that could be used as a car carport, Whether morning or evening, you will always enjoy the peace and serenity this home offers with its gorgeous water views and natural Florida elevation changes. And the best part is No HOA. This custom-built home is conveniently located just a few miles from The Villages, retail stores, restaurants, and schools. So bring your RV and Boat and let's go fishing. Also Horses, Cows and Chickens are welcome here
- Type:
- Other
- Sq.Ft.:
- 1,034
- Status:
- Active
- Beds:
- 2
- Lot size:
- 0.08 Acres
- Year built:
- 1995
- Baths:
- 1.00
- MLS#:
- G5084868
- Subdivision:
- The Villages
ADDITIONAL INFORMATION
Price improvement! This beautiful villa has been COMPLETELY RENOVATED from top to bottom with HIGH end fixtures and materials. The tour starts at the pretty front yard with the Magnolia tree and the new low maintenance landscaping that wraps the home right to the privacy wall in the back. Entering through the front door, you are greeted by wide plank Luxury Vinyl Flooring throughout. The home has been completely repainted and has brand new light fixtures, inside and out, illuminating this home. Every light switch, outlet and dimmer are new. The picture on the wall in the dining room stays as it looks spectacular in this home. The kitchen has Premium Quartz counter tops, New Solid Wood Cabinets (not particle board), and New Stainless Steel Samsung Appliances. The kitchen has matching open shelving and a floor to ceiling pantry. The recessed lighting and all of the light fixtures were chosen to be consistent throughout the home. This kitchen has countertop seating creating a perfect chef's kitchen. The solid wood baseboards, door trim and Solid Core Doors are all brand new as are the lever door handles and locks. The popcorn ceiling has been removed, and replaced by tasteful knock down design. Each bedroom has a built in closet and a new designer ceiling fan. The bathroom has a large subway tiled shower with a stone floor. The Quartz Counter Top and Vanity match the kitchen and the new stainless steel faucets throughout tie all of the decor together. Enjoy your morning coffee outside under the beautiful Magnolia tree in the front yard of this gorgeous 2/1 villa located between Sumter Landing and Spanish Springs. It is a short golf cart ride to entertainment and shopping from Villa Valdez, a small private Village. You have to see this home to appreciate the fantastic premium upgrades. Mechanical upgrades include a brand new HVAC and hot water heater. The roof is 2013 and has been inspected. Taxes $1,749.74, Maint. $212.89, HOA $50 Year, Fire $125.00 NO BOND Seller offering generous Buyer concessions
- Type:
- Other
- Sq.Ft.:
- 1,139
- Status:
- Active
- Beds:
- 3
- Lot size:
- 0.12 Acres
- Year built:
- 1987
- Baths:
- 3.00
- MLS#:
- G5085077
- Subdivision:
- The Villages Orange Blossom Gardens
ADDITIONAL INFORMATION
NEW PRICE REDUCTION!! NO BOND!! Welcome to this delightful property featuring a main living quarters with 2 bedrooms and 2 bathrooms, along with a SEPARATE APARTMENT OR in-law suite offering an additional 1 BEDROOM and 1 BATH EFFICIENCY. INSIDE LAUNDRY ROOM & WALK IN PANTRY! AC NEW in 2023, Water Heater 2023, Roof 2015. Insurance and a loan reps available to discuss what your payments would be. Both living areas provide a comfortable and versatile living experience, ideal for hosting guests or accommodating private living arrangements. The home boasts NO CARPET, ensuring easy maintenance and a clean, modern aesthetic throughout. The in-law suite is complete with its own kitchen and private entry. Conveniently located in Orange Blossom Gardens, this home is close to some of the best shopping, restaurants, golfing, medical facilities, and the vibrant Spanish Springs. Come take a look at this charming property – you will not be disappointed!
- Type:
- Other
- Sq.Ft.:
- 1,279
- Status:
- Active
- Beds:
- 2
- Lot size:
- 0.09 Acres
- Year built:
- 1995
- Baths:
- 2.00
- MLS#:
- G5084864
- Subdivision:
- The Villages
ADDITIONAL INFORMATION
Welcome to your dream home in the highly desirable Villa De La Mesa located in the heart of The Villages! This 2/2 Baja Courtyard Villa offers a perfect blend of convenience and comfort. Not only is the BOND PAID, but the location truly sets this property apart; located between both Spanish Springs Town Square with shopping, dining, and nightly entertainment and a short golf cart ride away from Lake Sumter Landing. The neighborhood of Villa De La Mesa also includes its own PRIVATE POOL AND PARK. As you walk into the home you are greeted by an inviting living space with OPEN KITCHEN/DINING/LIVING ROOMS. Perfect for entertaining, the kitchen includes a countertop area open to dining room. The kitchen is complemented by NEW APPLIANCES and plenty of storage. The primary bedroom boasts an en-suite bathroom with newly remodelled SHOWER WITH RAIN HEAD AND SHOWER SYSTEM with BODY SPRAYS. Bedroom 2 is roomy and convenient to Bathroom 2 for privacy. Step outside to your private courtyard complete with a 7’ x 11’ SWIM SPA, perfect for relaxation. Situated just half a mile from the Spanish Springs Town Square, which includes new restaurants Bella Vita Italian Steakhouse, Blondie's and Coastal del Mar, along with the Sharon L. Morse Center for the Performing Arts and located near Tierra Del Sol Country Club & Championship Golf Course, Hacienda Hills Championship Golf Course , numerous Executive Golf Courses (De La Vista, Chula Vista, El Diablo, El Santiago, Mira Mesa), Recreation Centers (Chula Vista, Tierra Del Sol, Rio Grande, El Santiago), and Highway 441 with Medical Centers, Shopping & Dining. Roof 2017, H2O Heater 2023, HVAC July 2024, Appliances: refrigerator, dishwasher, microwave, oven 2023, Bathroom remodel 2024. Furniture available separately.
| All listing information is deemed reliable but not guaranteed and should be independently verified through personal inspection by appropriate professionals. Listings displayed on this website may be subject to prior sale or removal from sale; availability of any listing should always be independently verified. Listing information is provided for consumer personal, non-commercial use, solely to identify potential properties for potential purchase; all other use is strictly prohibited and may violate relevant federal and state law. Copyright 2024, My Florida Regional MLS DBA Stellar MLS. |
Lady Lake Real Estate
The median home value in Lady Lake, FL is $318,800. This is lower than the county median home value of $358,200. The national median home value is $338,100. The average price of homes sold in Lady Lake, FL is $318,800. Approximately 58.49% of Lady Lake homes are owned, compared to 24.49% rented, while 17.02% are vacant. Lady Lake real estate listings include condos, townhomes, and single family homes for sale. Commercial properties are also available. If you see a property you’re interested in, contact a Lady Lake real estate agent to arrange a tour today!
Lady Lake, Florida 32159 has a population of 15,683. Lady Lake 32159 is less family-centric than the surrounding county with 6.03% of the households containing married families with children. The county average for households married with children is 23.98%.
The median household income in Lady Lake, Florida 32159 is $42,088. The median household income for the surrounding county is $60,013 compared to the national median of $69,021. The median age of people living in Lady Lake 32159 is 65.9 years.
Lady Lake Weather
The average high temperature in July is 91.8 degrees, with an average low temperature in January of 46.2 degrees. The average rainfall is approximately 50.5 inches per year, with 0 inches of snow per year.
