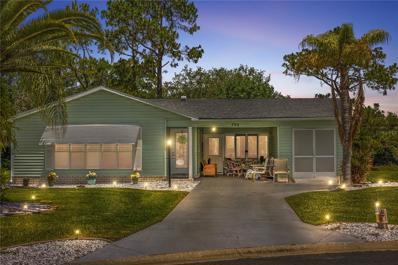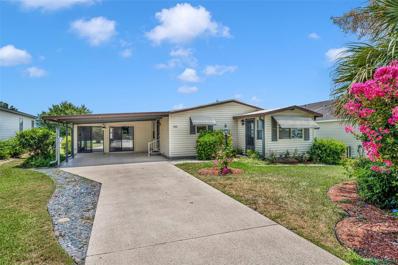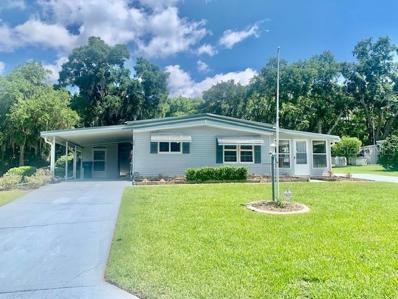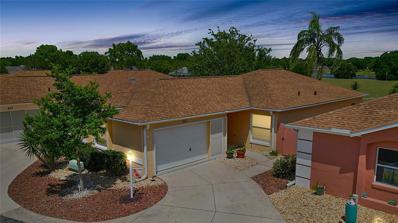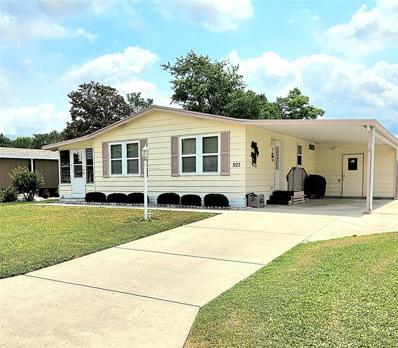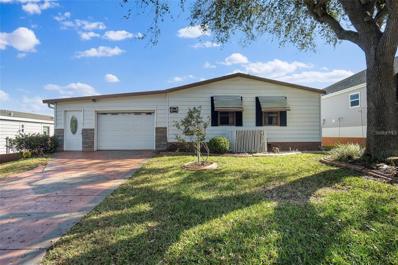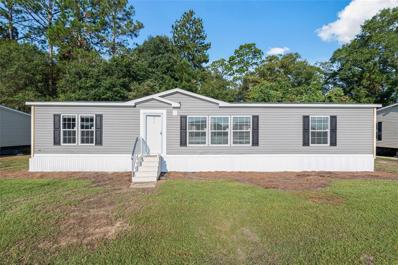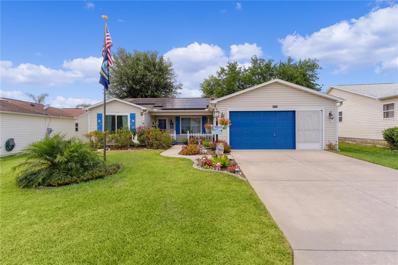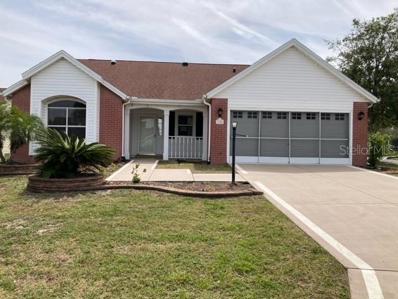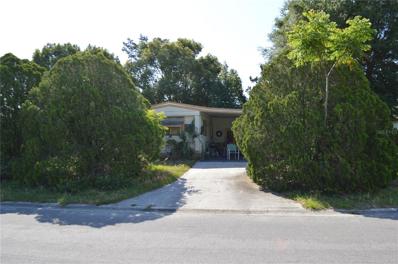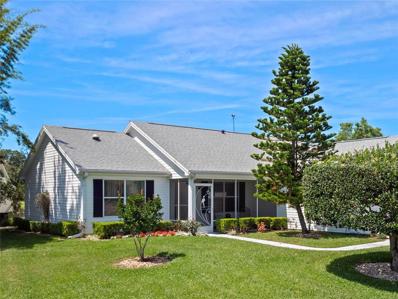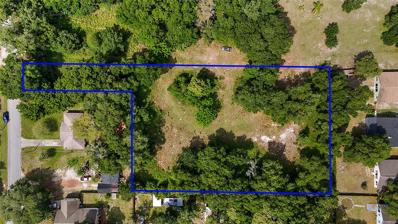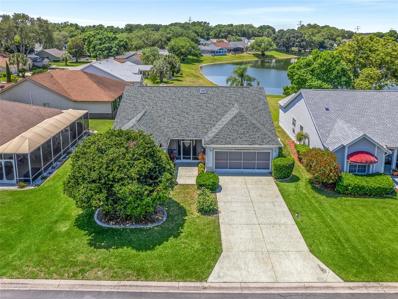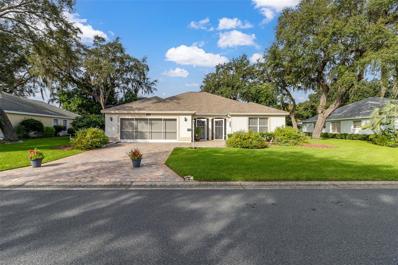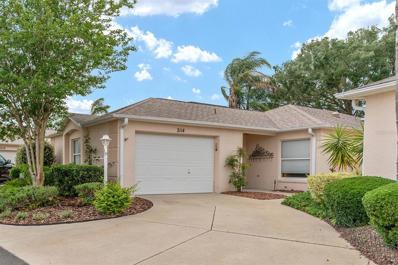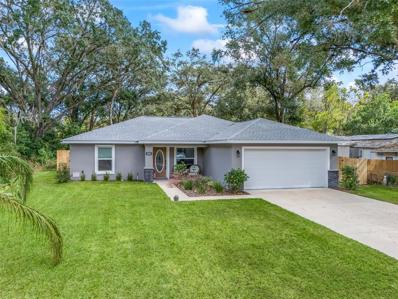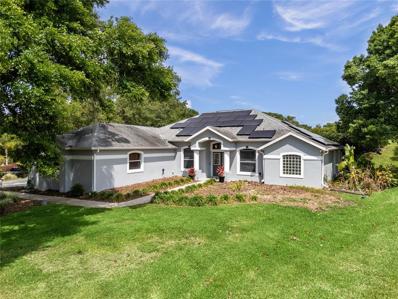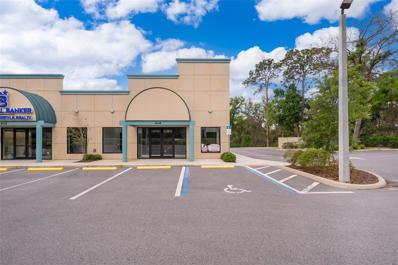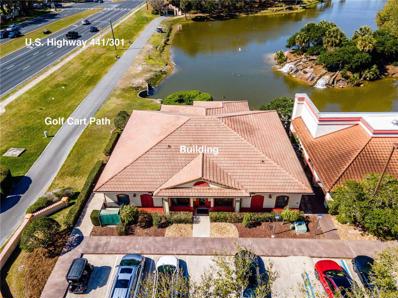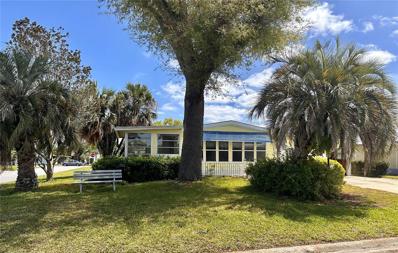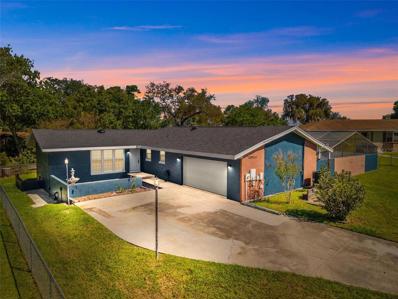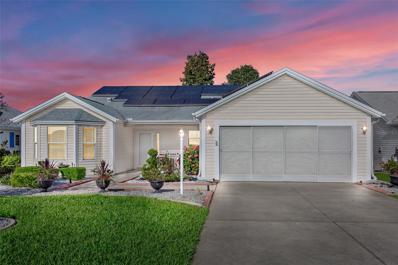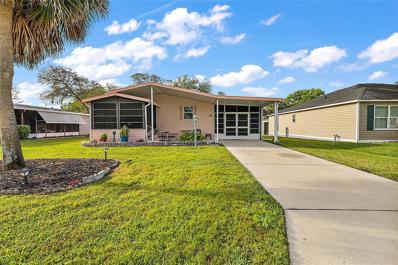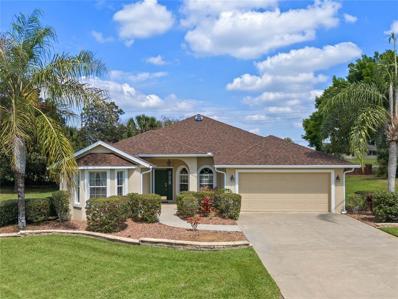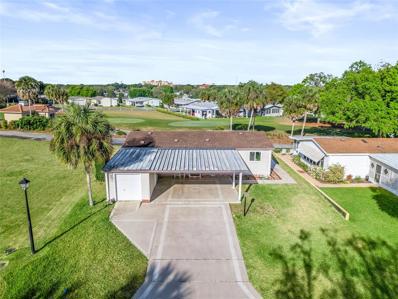Lady Lake FL Homes for Rent
- Type:
- Single Family
- Sq.Ft.:
- 1,336
- Status:
- Active
- Beds:
- 2
- Lot size:
- 0.16 Acres
- Year built:
- 1990
- Baths:
- 2.00
- MLS#:
- G5082437
- Subdivision:
- The Villages
ADDITIONAL INFORMATION
~Best location in town~ NO BOND! Roof 2021. Welcome to best of coastal-style living in this pristine cottage 2/2 home! Just minutes to Spanish Springs and nestled in the highly desired Village of El Cortez on a cul-de-sac, this adorable home is the hub of entertaining with a large, central carport beckoning neighbors to join you for morning coffee. The large lanai overlooks a private backyard with mature trees. Your private backyard oasis has NO NEIGHBORS BEHIND YOU. The kitchen offers QUARTZ COUNTERTOPS, an eat-in breakfast bar, pantry and an INSIDE LAUNDRY room, Plantation shutters, Skylights, BEAUTIFUL front door. The bedrooms are spacious with the primary bedroom offering a large closet, new extended vanity space with walk in shower. Located in the world's largest 55+ community, The Villages, and conveniently located minutes to the popular SPANISH SPRINGS TOWN SAUARE with newer restaurants (Coastal del Mar, Bella Vita) and entertainment, including the new Blondie's outside bar. You don't want to miss your opportunity to own your slice of heaven! Chula Vista Clubhouse, pool and mail station and the Multi-Modal Path is just steps away for your morning walk. Spanish Springs Town Square is less than 1 mile away for all your Shopping, Restaurants and Entertainment. This home is truly a magical find, schedule your showing today.
- Type:
- Other
- Sq.Ft.:
- 1,243
- Status:
- Active
- Beds:
- 2
- Lot size:
- 0.12 Acres
- Year built:
- 1989
- Baths:
- 2.00
- MLS#:
- G5082623
- Subdivision:
- Lady Lake Orange Blossom Gardens Unit 10
ADDITIONAL INFORMATION
One or more photo(s) has been virtually staged. Welcome to Orange Blossom Gardens in the Villages! This 2-bedroom, 2-bathroom home offers a spacious additional office/den and a versatile bonus room (456 sq ft) equipped with a convenient wall AC unit, providing a generous total living space of 1,699 sq ft! The bonus room features an enclosed interior wall with bi-fold doors, perfect for storage and accommodating a laundry unit. Enjoy the convenience of a shaded carport, providing respite from the sun for your vehicles or golf cart. Step inside to discover a well-designed layout with laminate flooring throughout the home, where the open kitchen and dining area, complete with built-ins, greet you. Straight ahead, the spacious living room invites relaxation and entertainment. Off the living room is an add-on that can be used for an office, hobby room, or whatever your need may be. Laminate flooring throughout the home adds a touch of modernity, complemented by freshly painted interiors. Ample closet space ensures storage solutions are readily available. The bedrooms, situated at the back of the home, gives privacy, separate from the main living areas. The second bedroom has a Murphy bed that is great for those that want to use the bedroom for another purpose but not lose the space for company to sleep over. 2015 HVAC ! This golf community offers so much for all who want to be active! Golf, community pool, art classes, pickleball, music, restaurants, entertainment, shopping, The hospital is within 1 mile of the home, and the home is within 7 minutes of Spanish Springs! Schedule your showing today!
- Type:
- Other
- Sq.Ft.:
- 1,160
- Status:
- Active
- Beds:
- 2
- Lot size:
- 0.34 Acres
- Year built:
- 1979
- Baths:
- 2.00
- MLS#:
- OM678198
- Subdivision:
- Lady Lake Oak Grove Mobile Home Unit 02
ADDITIONAL INFORMATION
Back on the market due to buyers financing. NO lot rent and HOA is only 17.00 a month and that includes coffee and donuts every Tuesday! Home has a metal roof, HVAC 2022, Hot Water Heater 2013. This property has a GREAT location and has been updated to include: kitchen cabinets with granite and built in pantry; kitchen appliances; bath has new faucets, toilets, medicine cabinets and lighting; new hall lighting; new carpet in both bedrooms (master bedrooms has 3 closets!); laminate in the living and dining areas and tiled baths. The interior and exterior has also been newly painted. The florida room is completely tiled and is heated and cooled and also comes with a wall mount fireplace. It has a 1 car carport and a two car garage (24 x 24) that includes a "mini refrigerator" if someone wanted to make a "man/woman cave"! Dual driveways so no one has to park in the street and an expansive finished outside area (over 1200 sq. ft) that would be great for additional parking, grilling or entertaining. A Generac generator is located at the back of the home so you will not have to worry about power outages. Again, location is fantastic! Private setting yet minutes to shopping, restaurants and medical. The Village squares are 10 minutes aways! Come take a look at this one of a kind property, you will not be disappointed!
- Type:
- Other
- Sq.Ft.:
- 1,102
- Status:
- Active
- Beds:
- 2
- Lot size:
- 0.1 Acres
- Year built:
- 1998
- Baths:
- 2.00
- MLS#:
- G5081776
- Subdivision:
- The Villages
ADDITIONAL INFORMATION
NEW PRICE ON THIS BLOCK AND STUCCO VILLA. It has been PROFESSIONALLY STAGED . The VIEW IS MAGNIFICENT. Stop by to see how your can furnish this gorgeous home and have a spectacular view of the Turtle Preserve and pond. Welcome to paradise, when you drive up to this 2/2 Mazatlan block and stucco villa. It has a gorgeous view of a Turtle Preserve where you can watch Ospreys, owls and turtles over a lovely pond. This quiet villa is located in the Village of Palo Alto, La Paloma Villas, and is close to the Tierra Del Sol golf course, the Tierra Del Sol Compex which includes the country club, newly renovated pool, tennis courts, bocci, shuffle board, and The Sharon Morse Studio Theater. As you drive up you are greeted by manicured landscaping, a leaded glass door opening to luxury vinyl flooring throughout, newly painted walls and higher baseboards looking up to the vaulted ceilings. There is a nice entry coat closet. The kitchen has been totally updated with new luxury counters, a ceramic tile back splash, newer appliances, such as a Bosch diswasher, top mount refrigerator, glass top range, a built in microwave and garbage disposal. The base cabinets have roll out shelves, there is a pantry with extra shelves and a solar tube for extra light. Both of the bathrooms have been upgraded, with a vessel sink in the guest bathroom, new comfort height toilets, new medicine chests, new light fixtures and quartz counter tops. There is a glassed in lanai with heat and air and a screened lanai as well. The garage has a new hot water heater and a whole house water filter, the laundry and room for 1 1/2 cars. It has a nice wide opening screen. HVAC 2019, ROOF 2016 Taxes $ 2,947, Fire $125, La Paloma Maint $234.23, NO BOND
- Type:
- Other
- Sq.Ft.:
- 1,200
- Status:
- Active
- Beds:
- 2
- Lot size:
- 0.12 Acres
- Year built:
- 1986
- Baths:
- 2.00
- MLS#:
- G5082113
- Subdivision:
- Lady Lake Orange Blossom Gardens Unit 08
ADDITIONAL INFORMATION
If you're looking to enjoy The Villages Life Style at an affordable price, then you'll want to consider this cute and cozy option. This 2 Bedroom 2 Bath home with great curb appeal features Vaulted Ceilings, additional Florida Room, Golf Cart Garage, plus a large Carport and Driveway for extra parking space. Enter into the light & bright Kitchen area featuring a Skylight and Eating area with a "Cut Out" allowing an open view to the Living area. You'll also have a separate Dining area with built in display Cabinets. Off the L-shaped Living area are sliding glass doors leading into your Florida Room for relaxing after a day spent Golfing, enjoying recreational activities or a Sunny day spent at one of our many pools. This home has a New Roof, installed in October of 2022, updated Vinyl Windows, Carpet and HVAC. This sought after Community also offers a Lake View walking path, as well as Outdoor Exercise equipment, Softball Field, Archery area, Lawn Bowling, Multiple Swimming Pools, Dog Park, Restaurant and Local Fire Station. Drive your Golf Cart over the famous 27/ 441 Golf Cart Bridge into the Spanish Springs Town Square featuring nightly Entertainment, more Restaurants, and plenty of Shopping! HVAC HAS JUST BEEN REPLACED 11/24 & ROOF 2022 & WINDOWS ALL BIG TICKET ITEMS HAVE BEEN REPLACED!
- Type:
- Other
- Sq.Ft.:
- 1,342
- Status:
- Active
- Beds:
- 2
- Lot size:
- 0.12 Acres
- Year built:
- 1987
- Baths:
- 2.00
- MLS#:
- G5082121
- Subdivision:
- The Villages
ADDITIONAL INFORMATION
BRING ALL OFFERS!! UPDATES ARE CURRENTLY IN PROGRESS! INTERIOR AND EXTERIOR UPDATES HAPPENING NOW TO MAKE THIS HOME MOVE IN READY! MOTIVATED SELLER! ON THE GOLF COURSE.Located on hole number 10 of Orange Blossom Hills Championship course, you are situated in a perfect location..AND WHAT A SPECTACULAR VIEW! TURN-KEY! Don't miss out on this 2/2 manufactured home on the Historic side of The Villages. As you enter the home you will notice the spacious open floor plan, with a large kitchen and eat in dining room. This home offers a living room and a large family room that overlooks the golf course, where you can entertain guests at the built in wet bar. Outside, you will notice the oversized one and a half car garage with plenty of room for a car and a golf cart. The laundry room is enclosed and offers its own private area. Off the back of the laundry room, there is an extra sitting area where you can create a man cave or use for extra storage! HVAC replaced in 2020, Roof replaced 2012. Walking distance to Orange Blossom Hills Country Club which has one of the most unique pools in The Villages! Minutes to Silver Lake Village Recreation and Paradise Regional Recreation Centers. Archery range, bocce, horseshoes, softball, and more. Just a golf car ride over Hwy 441/27 on the designated golf cart bridge brings you into Spanish Springs Town Square with shopping, dining, and entertainment. What are you waiting for? Schedule your showing today!
- Type:
- Other
- Sq.Ft.:
- 1,456
- Status:
- Active
- Beds:
- 4
- Lot size:
- 0.22 Acres
- Year built:
- 2023
- Baths:
- 2.00
- MLS#:
- T3525571
- Subdivision:
- Carlton Village
ADDITIONAL INFORMATION
One or more photo(s) has been virtually staged. Pre-Construction. To be built. Luxurious 4 Bedroom, 2 Bathroom Manufactured Home in Lady Lake, Near The Villages. Nestled in the serene locale of Lady Lake, just moments from the vibrant community of The Villages, this exceptional 4-bedroom, 2-bathroom manufactured home offers an unparalleled blend of modern luxury and comfort. Upon entering, you're greeted by a bright and airy living space, thoughtfully designed for both relaxation and entertainment. The seamless flow from the living room to the dining area and kitchen creates an inviting atmosphere perfect for gatherings with family and friends. The kitchen is a culinary enthusiast's dream, boasting sleek countertops, top-of-the-line appliances, and ample storage space. Whether you're hosting dinner parties or simply enjoying everyday meals, this well-appointed kitchen provides the ideal backdrop for your culinary adventures. Retreat to the sumptuous master suite, where a spacious bedroom awaits alongside an ensuite bathroom complete with modern fixtures and a luxurious soaking tub. Three additional bedrooms offer versatility and comfort, providing ample space for guests, a home office, or a peaceful sanctuary for family members. Conveniently located near The Villages, this home affords easy access to an array of amenities, including shopping, dining, and recreational activities. Whether you're exploring the local culture or simply enjoying the tranquility of suburban living, this residence offers the perfect balance of convenience and serenity. Don't miss the opportunity to make this exquisite manufactured home your own. Experience the pinnacle of luxury living in this idyllic retreat in Lady Lake, where every detail has been meticulously crafted to enhance your everyday life. Welcome home to a lifestyle of timeless elegance and effortless sophistication.
- Type:
- Single Family
- Sq.Ft.:
- 1,527
- Status:
- Active
- Beds:
- 3
- Lot size:
- 0.13 Acres
- Year built:
- 1997
- Baths:
- 2.00
- MLS#:
- G5081772
- Subdivision:
- Villages Of Sumter
ADDITIONAL INFORMATION
PRICE REDUCTION - This meticulously maintained 3/2 Stetson III residence in the Village of Santo Domingo boasts an extensive list of upgrades and enhancements. As you enter, you'll be greeted by a cozy fenced front patio and a beautifully landscaped yard featuring a brand new sprinkler system. With a generous living space of 1527 sq ft, this charming home showcases LVP flooring throughout, stainless steel appliances, and granite countertops in the kitchen. The master bathroom offers granite countertops, new fixtures, double sinks, and a shower/tub combination. Notably, there is NO BOND associated with this property. The roof was replaced in 2015, the water heater in 2019, and the HVAC system in 2014. Additionally, the house features all new windows, fresh paint, and a whole-house water filtration system. Plantation blinds, new door handles, add to the overall appeal. The insulated garage includes a portable A/C unit and a refrigerator that will remain with the house. Furthermore, a 2020 2-SEAT GAS-POWERED GOLF CART is included! The high-quality outdoor patio furniture nestled in the private birdcage area will also convey with the home. Moreover, the property is equipped with a leased solar system on the roof, which the owner claims saves them more money than the lease itself! If you're seeking the finest value in The Villages, don't miss the opportunity to view this exceptional home before it's sold!
- Type:
- Single Family
- Sq.Ft.:
- 1,516
- Status:
- Active
- Beds:
- 2
- Lot size:
- 0.15 Acres
- Year built:
- 1995
- Baths:
- 2.00
- MLS#:
- OM675493
- Subdivision:
- Villages/sumter Un 1
ADDITIONAL INFORMATION
If the Villages lifestyle is your dream, look no further. This beautiful 2 Bd/2 Ba home on a corner lot has it all. As you enter this 27 ft long great room, limited only by your own imagination, you will find gorgeous ceramic tile flooring filled with an abundance of light from three 8 ft sliding doors! Your kitchen/breakfast area has its own 8 ft sliding door that looks out on your enclosed patio complete with hot tub! From stainless steel appliances to beautiful baths, this one has it all!. Hurry, this is priced to sell!
- Type:
- Other
- Sq.Ft.:
- 967
- Status:
- Active
- Beds:
- 2
- Lot size:
- 0.14 Acres
- Year built:
- 1977
- Baths:
- 1.00
- MLS#:
- G5081460
- Subdivision:
- Orange Blossom Gardens Unit 03
ADDITIONAL INFORMATION
Investor Alert. 2 Bed home in the historic area of The Villages. Secluded by 2 small trees sits this spacious home in need of a new owner. The large Lanai adds much living space to enjoy with family or friends as well as the secluded yard. This home is your ticket to the Villages lifestyle at an affordable price. Just bring your ideas as to updating this home to your wants/needs.Schedule your showing today.
- Type:
- Single Family
- Sq.Ft.:
- 1,383
- Status:
- Active
- Beds:
- 2
- Lot size:
- 0.15 Acres
- Year built:
- 1995
- Baths:
- 2.00
- MLS#:
- O6197733
- Subdivision:
- Villages/sumter
ADDITIONAL INFORMATION
One or more photo(s) has been virtually staged. Catalina II/Birch Model in The Villages of Sumter. Move in ready and price reduced to sell! Home features an open split floorplan with vaulted ceilings in the main living/dining area. Primary bedroom suite off the kitchen features a large walk-in closet and a bathroom with granite countertops, vanity, a stone/ceramic step-in glass-enclosed shower, and storage closet. The kitchen features solid surface Corian countertops. There is a screened front porch to greet your neighbors from. The Florida room is attached to the main living area and overlooks the rear yard. Out back, there is a screened lanai with tile floor for a relaxing setting to meet up with new friends. The inside laundry/utility room leads to the spacious, 2-car garage with a privacy garage screen that could be a perfect man cave. Both front and backyards are superbly landscaped and maintained. Solar tube skylights in living areas and bedrooms. Ceiling fans in great room, kitchen and Florida room. Freshly painted. New roof was replaced in 2019. Neighborhood amenities include golf course access, Rec. Center, tennis courts, pickleball, pool. Convenient to Tierra Del Sol Country Club. Close to Glenview Country Club, Chula Vista Rec Center and Polo fields. Only 2.7 miles from Spanish Springs and 3.3 miles from Lake Sumter Landing! BOND is paid off.
- Type:
- Land
- Sq.Ft.:
- n/a
- Status:
- Active
- Beds:
- n/a
- Lot size:
- 1.57 Acres
- Baths:
- MLS#:
- G5081358
- Subdivision:
- Lady Lake Buena Vista
ADDITIONAL INFORMATION
Offered is over an acre and a half of residential property in the Town of Lady Lake just South of CR 466 and The Villages! This would be the perfect spot to build your new home and have the privacy and room you want without an HOA! Zoned R-6, this property would be great for a single family home and is able to be split, per the Town of Lady Lake. Other uses could include; community residential homes with 1-6 residents, neighborhood recreational facilities, family child care homes, and/or certain home based businesses. Utilities are available and easement / road access between W Lady Lake Blvd and W Lakeview St is available to buyer for use. A moments drive to Sams Club, Publix, Chic Fil A, Texas Roadhouse, Millers Ale House, Home Depot and all the other amenities of the Villages at Spanish Springs!
- Type:
- Single Family
- Sq.Ft.:
- 2,198
- Status:
- Active
- Beds:
- 3
- Lot size:
- 0.2 Acres
- Year built:
- 1993
- Baths:
- 2.00
- MLS#:
- G5081213
- Subdivision:
- Orange Blossom Gardens Un #18
ADDITIONAL INFORMATION
Price impoved split bedroom in the very desirable Mira Mesa Village is close to Spanish Springs but not too far from Sumter Landing. This San Marino model is a very open plan with a WATER VIEW!! Very large kitchen with Island makes it great for entertaining!!. The Bonus/TV Room between the Living Room and the Florida Room has beautiful built ins at one end. The Architectural Shingle Roof is 5 years old and the AC was just installed 6 months ago. The primary bedroom suite has a large bathroom with His and Hers Walk In Closets. The second bathroom has a walk tub with Jacuzzi jets. The Florida Room has an elevated view of Lake Laguna. Tile throughout the house (except for one bedroom which has hard woods) makes these floors easy to clean. The garage has a pull down ladder for easy access to the storage area. NO BOND HERE!!! Located near the Chula Vista Pool. In The Villages there are endless things to do and you are close to restaurants, shopping and medical centers. Call for your appointment TODAY!!
- Type:
- Single Family
- Sq.Ft.:
- 1,746
- Status:
- Active
- Beds:
- 2
- Lot size:
- 0.19 Acres
- Year built:
- 1996
- Baths:
- 2.00
- MLS#:
- S5109541
- Subdivision:
- Sumter Villages
ADDITIONAL INFORMATION
Welcome to this charming 2-bedroom, 2-bathroom home nestled in the serene village of De-La- Vista, Subdivision of Sumter Villages, offering the perfect blend of comfort and convenience in a vibrant 55+ community. This home boasts a newly installed roof, ensuring peace of mind for years to come. Inside, you will find a beautifully built-in wall unit enhancing both the living room and dining room spaces, providing ample storage and a touch of elegance. The kitchen and bathrooms feature elegant granite countertops, adding a luxurious feel to everyday living. Enjoy the spacious sunroom, accessible from both the kitchen and living room, offering a delightful retreat for relaxation or entertaining guests. Sumter Villages residents benefit from a range of amenities including a clubhouse, golf course, community pool, tennis courts, pickleball facilities, and convenient shopping nearby. The monthly amenities, covers community pool, pool maintenance, recreational facilities, and water & sewer, ensuring a hassle-free lifestyle. The monthly amenities are $189., monthly depending on your usage of water. There are 4,000 clubs and lifestyle classes you can join. Conveniently located near Spanish Springs and Lake Sumter, this villa offers a prime location with easy access to shopping, dining, and recreation. With no HOA fees or CDD charges, this home presents an exceptional opportunity for a carefree lifestyle in a desirable community.
- Type:
- Single Family
- Sq.Ft.:
- 1,197
- Status:
- Active
- Beds:
- 2
- Lot size:
- 0.1 Acres
- Year built:
- 1998
- Baths:
- 2.00
- MLS#:
- G5081059
- Subdivision:
- The Villages
ADDITIONAL INFORMATION
Back on the Market at no fault of the sellers! BOND PAID AND INCLUDED HOME WARRANTY THROUGH APRIL 2026! Newly renovated, turn key 2 Bedroom, 2 Bath Stucco Courtyard Villa located in the village of Santo Domingo. This Courtyard Villa offers more outdoor space than others with two distinct and beautiful areas for entertainment and seating. The outside is beautifully designed with lush foliage and inviting landscapes, perfect for relaxing and enjoying nature. The kitchen has custom cabinetry with bamboo finishes and cork flooring. The Dining Room provides easy access to the side garden with mature foliage. The spacious Living Room offers comfort and elegance, with a hall bath conveniently located for guests. In the bedrooms, new carpet has been installed for your comfort. The Primary Bedroom is complete with a large walk-in closet thoughtfully outfitted with custom organizers, ensuring ample storage space. Pamper yourself in the upgraded primary bathroom, boasting a tiled shower and see-through glass doors. The second Bedroom has attractive custom cabinets, desk space, shelving, and a murphy bed so it can be used as an office and guest bedroom. Enjoy the enclosed lanai with stained concrete flooring, providing a smooth transition between indoor and outdoor spaces. You'll be close to premier entertainment options: 1.2 miles from Hacienda Hills Country Club, 1 mile from De La Vista Executive Course, less than a mile from Tiera Del Sol, and 2.5 miles from Spanish Springs Square with shopping and daily live music performances.
- Type:
- Single Family
- Sq.Ft.:
- 1,512
- Status:
- Active
- Beds:
- 3
- Lot size:
- 0.33 Acres
- Year built:
- 2023
- Baths:
- 2.00
- MLS#:
- OM676663
- Subdivision:
- Lady Lake Buena Vista
ADDITIONAL INFORMATION
This gorgeous home is practically NEW - completed late 2023 - home & appliances still under full warranty! TURN KEY/FURNISHED OPTION! Situated on an oversized private lot in Lady Lake just minutes to shopping, dining and The Villages. NO HOA, CDD OR BOND! The extra deep driveway can accommodate up to 6 cars and leads to the attached 2 car garage with painted floor & opener with 2 remotes. This concrete block & stucco home has beautiful curb appeal with stacked stone accents and a covered front porch. The leaded glass front door leads inside to the open floor plan featuring vaulted ceilings and tile floors through the main areas. The spacious, open kitchen offers soft-close shaker cabinetry, granite countertops, stainless steel appliances & sink with garbage disposal and a breakfast bar with room for the whole family. Adjacent is a dining space overlooking the serene, newly fenced backyard plus a door leading to the covered patio with a contiguous open patio. The split bedroom layout boasts a primary suite with tray ceiling and ensuite bathroom with dual sink granite vanity and tiled walk-in shower with 2 heads, one being an overhead rain head plus a walk-in closet. The two spare bedrooms feature full size closets and share a bathroom with granite vanity and tiled shower/tub combo. Additional features include: indoor laundry room, security system with window, door and motion sensors, Hunter wifi-enabled irrigation system with drilled well, newly installed 6' privacy fenced backyard, built-in fire pit in backyard plus plenty of room for expansion, swimming pool, shed, detached garage and more! This beautiful property has been professionally landscaped with a number of fruit trees and Queen palm in the front yard plus gorgeous professionally trimmed oaks in the backyard. Why wait to build when you can own this upgraded home that has only been occupied part-time since constructed?
- Type:
- Single Family
- Sq.Ft.:
- 2,256
- Status:
- Active
- Beds:
- 3
- Lot size:
- 0.51 Acres
- Year built:
- 1999
- Baths:
- 2.00
- MLS#:
- G5080868
- Subdivision:
- Harbor Hills Unit 01
ADDITIONAL INFORMATION
WELCOME HOME to this three bedroom, two bath POOL HOME in the beautiful GOLF community of Harbor Hills. Love SOLAR? This home has it! This move in ready POOL home offers a great floor plan. As you enter the front door you see the formal dining and formal living room. To the right you will see French doors leading to what can be a great office space with views of the front lawn. On the right side of the home, you will be impressed with the large primary bedroom. There is room for your king- sized furniture and extra space for a sitting area. Sliding doors lead to the pool and lanai area. There is his and her walk- in closets and a large bathroom with soaking tub and shower. You will love the quartz counters, cabinets and updated fixtures. From the formal dining room, you enter the kitchen with upgraded quartz counters, back splash, would cabinets, closet pantry and stainless appliances. There is a breakfast area with French doors that lead to the pool, and you can also access the large family room from the kitchen. There are two bedrooms and a guest bathroom on this side of the home. There is a laundry room with a new Samsung washer and dryer, sink and cabinets. The oversized two car garage has a floored attic. Roof (2017) Water Heater (2017) Solar Panels for Pool (2017) AC (2018) Landscape lighting (2018) Leaf Guard gutter system (2019) Solar System House (2023) Upgraded Irrigation (2023). Enjoy your days relaxing in your solar heated pool and enjoying a cook-out on your screened lanai, the perfect sanctuary for relaxing after a long day. Harbor Hills is a gated multigenerational community located about 15 minutes from The Villages where you will have access to a variety of restaurants, shopping and entertainment. Call for your personal tour today!
$750,000
414 Highway 466 Lady Lake, FL 32159
- Type:
- Office
- Sq.Ft.:
- 1,980
- Status:
- Active
- Beds:
- n/a
- Lot size:
- 0.05 Acres
- Year built:
- 2020
- Baths:
- MLS#:
- O6195225
ADDITIONAL INFORMATION
Brand new Medical office with split Build Out with 8 exam rooms with sinks, plus 2 offices. Great Location on CR 466 with great parking and convenient access and visibility just minutes away from UF Hospital and the growing and National Famous The Villages, a retirement Community that makes this office a money maker for Medical Office.
$2,000,000
309 Lagrande Boulevard Lady Lake, FL 32159
- Type:
- Office
- Sq.Ft.:
- 5,448
- Status:
- Active
- Beds:
- n/a
- Lot size:
- 0.2 Acres
- Year built:
- 2006
- Baths:
- MLS#:
- OM674205
ADDITIONAL INFORMATION
LOCATION LOCATION LOCATION! Situated right off of U.S. Highway 441/301 in The Villages, this meticulously maintained and well constructed 5,448 square foot building is Golf Cart accessible and is the PERFECT location with excellent visibility, exposure, and access! With a barrel tile roof and galvanized steel gutters there were no corners cut on construction. Whether you are looking for an investment opportunity or a place to take your business to the next level, the location of this property doesn't get much better. With a large waiting room, a spacious receptionist area, a nursing station, 8 Exam Rooms, 1 Lab and a Supply Closet, a break room, 2 Physicians offices with a shared restroom, 2 Manager Offices, an employee restroom, and a patient restroom the layout is or can be made to well suite you or your tenants needs. The purchase also includes ownership of a vacant parcel that can be used as outdoor space or an additional parking area (if properly paved and permitted). Building is currently tenant occupied with a remaining lease term.
- Type:
- Other
- Sq.Ft.:
- 1,196
- Status:
- Active
- Beds:
- 2
- Lot size:
- 0.14 Acres
- Year built:
- 1983
- Baths:
- 2.00
- MLS#:
- GC520777
- Subdivision:
- Orange Blossom Gardens
ADDITIONAL INFORMATION
A hobbyist delight. The workshop is attached to the garage. When you’re not tinkering around in the workshop, you can enjoy golfing within minutes away. There is plenty of room to park the golf cart in the attached golf cart garage. This corner lot home has been painted inside and out. All the details have been taken care for its new owners. It features a floor to ceiling built-in cabinetry to showcase your most cherished objects & close to shopping. A must see to appreciate.
$370,000
38934 Sulen Road Lady Lake, FL 32159
- Type:
- Single Family
- Sq.Ft.:
- 2,510
- Status:
- Active
- Beds:
- 3
- Lot size:
- 0.34 Acres
- Year built:
- 1981
- Baths:
- 3.00
- MLS#:
- O6192040
- Subdivision:
- Griffin View Estates
ADDITIONAL INFORMATION
Charming 3 Bedroom 2 Bath Pool Home in Lady Lake. This property features a NEW ROOF in 2024 with 42 solar panels, New LVP flooring, PRICE REDUCTION! Updated sliding doors and windows, Huge Pool with New liner 2024, fresh paint inside and outside, plus a private community boat ramp just down the road. The property is a completely fenced in on the ~1/3 acre lot. The main area of the house spans ~2000 sf with a nice primary bedroom wing complete with direct access to the pool deck, it's own 2 sink bathroom, and a full size laundry room with sink and cabinets. The other 2 bedrooms share a hallway bathroom with the hall bathroom. The kitchen features granite, a built in oven in addition to your range for plenty of cooking options, opens to the family room which holds your stone face fireplace, and has access to the pool in the front and the deck in the back. Behind the kitchen is the dining area and then your large bonus living area. Downstairs you will find the unfinished basement complete with sump pump. Behind the house there is a lovely deck area for lounging running almost 2/3 of the length of the house.
- Type:
- Single Family
- Sq.Ft.:
- 1,906
- Status:
- Active
- Beds:
- 3
- Lot size:
- 0.12 Acres
- Year built:
- 2001
- Baths:
- 2.00
- MLS#:
- G5080192
- Subdivision:
- Villages/sumter
ADDITIONAL INFORMATION
NEW UPDATES!!! 3 bedroom 2 bath home in a great location off El Camino Real with 1,906 sq ft. of living space. Quick golf cart ride to Spanish Springs town square and publix's grocery store. Home's interior has been completely repainted Feb 2024 and exterior has been powerwashed ready for you to move in. Kitchen boast an eat in area which is bright and airy. Tile backsplace, granite countertops and new Nov 2024 SS dishwasher and stove along with a pantry closet make this a great area to prepare food in. Dining area off the kitchen and a large open area living space with high ceilings give you plenty of room for furniture placement. Primary bedroom has both a large walk in closet and a smaller walk in closet. Primary bath as two sinks and a walk in shower with a new shower glass door Oct 2024. Both guest bedrooms and bath are on the other side of home for privacy to all parties. Enclose lanai and a low maintenence yard round off this great home. Full 2 car garage with door screen. Inside Laundry room is spacious with plenty of room for storage. 3 solar tubes help to make this a light and bright home. Wonderful high ceilings in main living area and primary bedroom. Roof is 4 years old. New Carpeting March 2024 in both guest bedrooms and enclosed lanai. New ceramic 24x24 tile flooring in kitchen, foyer and laundry room. New front storm door with roll out screen installed Oct 2024. New HVAC system being installed Nov 2024. Solar panels installed Nov of 2022 owned, cleaned and maintained by Sunrun. Excess KW can be sold back to Duke energy. Low KW fees locked in at 14 cents no matter what Duke charges. Well kept neighborhood shows pride of ownership within all the neighbors.
- Type:
- Other
- Sq.Ft.:
- 1,144
- Status:
- Active
- Beds:
- 2
- Lot size:
- 0.12 Acres
- Year built:
- 1988
- Baths:
- 2.00
- MLS#:
- G5079967
- Subdivision:
- Orange Blossom Gardens
ADDITIONAL INFORMATION
Price Reduced New Luxury Vinyl Plank flooring throughout the home. * No Carpet* Seller is relocating and Highly motivated 2 Bedroom 2 Bath home on the Historic side of The Villages. NO BOND Experience the Florida Lifestyle at an affordable price. Great Golf Cart Community home is a short ride to Spanish Springs Town Square, shopping ,entertainment & dining. Tremendous amount of space and storage throughout the home. Golf cart garage on side of house. New tie down/anchors/straps with stabilizer plates in 2019. Freshly painted outside, newer appliances, extra fridge in laundry room. Home is move in ready. Come get your slice of paradise today Make your appointment today to see this home. Bring all offers. Roof 2011 30 year membrane, new irrigation box system replaced 10/23, NO Polybutylene Piping.
- Type:
- Single Family
- Sq.Ft.:
- 2,389
- Status:
- Active
- Beds:
- 3
- Lot size:
- 0.37 Acres
- Year built:
- 2003
- Baths:
- 2.00
- MLS#:
- G5079770
- Subdivision:
- Harbor Hills Ph Iii Sub
ADDITIONAL INFORMATION
THERES NO PLACE LIKE HOME and you will definitely feel at home here. This two-bedroom, two bath TURNKEY home has an office/den that could be used as a third bedroom if needed. The open floor plan with volume ceilings and cheerful colors/decor is both warm and inviting. This custom Sam Irvin built home sits on a quiet cul-de-sac and has concrete block construction and many upgrades. NEW ROOF, new granite counters, kitchen hardware and appliances, new green dome on septic and new meters on the propane tank. Entering the home, to the left you find the guest bedroom with a bay window and guest bath. There is also the den/study with glass doors and blinds for privacy. To the right of the entrance, you find the beautiful gourmet kitchen perfect for those who love to cook. You have a bright and cozy breakfast nook with a bay window. The kitchen opens to the dining and living room that features a marble faced gas fireplace. This home has beautiful crown molding and custom beadboard. The primary suite has coffered ceilings and three oversized closets. You will spend many hours in the large- enclosed Florida room under heat and air and included in the square footage of +/-2389. There is also a summer kitchen. Ceiling fans, solar tubes, gutters, 5 1/2 Baseboards throughout, all windows double paned with marble sills, glass French doors, recessed lighting throughout and so much more. This home has great curb appeal and offers a lot to a new buyer. Don't miss out on this specal home, call today!
- Type:
- Other
- Sq.Ft.:
- 1,392
- Status:
- Active
- Beds:
- 2
- Lot size:
- 0.12 Acres
- Year built:
- 1986
- Baths:
- 2.00
- MLS#:
- G5079562
- Subdivision:
- The Villages
ADDITIONAL INFORMATION
Discover your dream retreat in this beautifully maintained 2 bedroom & 2 bathroom manufactured home, perfectly situated overlooking two stunning golf courses. #1 Tee box of the Orange Blossom golf course. This inviting residence features a spacious open floor plan, allowing natural light to flood the living area. Enjoy the remodeled kitchen, with new cabinets, center Island, SS appliances updated flooring with new windows. Step outside to relax on your patio, where you can soak in the serene surroundings. With the country club just a stone's throw away, you'll have easy access to golfing, fine dining, and vibrant community activities. Embrace the lifestyle you’ve always wanted! Large 2+ car carport plus golf cart garage with remote. Some furniture is included.
| All listing information is deemed reliable but not guaranteed and should be independently verified through personal inspection by appropriate professionals. Listings displayed on this website may be subject to prior sale or removal from sale; availability of any listing should always be independently verified. Listing information is provided for consumer personal, non-commercial use, solely to identify potential properties for potential purchase; all other use is strictly prohibited and may violate relevant federal and state law. Copyright 2024, My Florida Regional MLS DBA Stellar MLS. |
Lady Lake Real Estate
The median home value in Lady Lake, FL is $318,800. This is lower than the county median home value of $358,200. The national median home value is $338,100. The average price of homes sold in Lady Lake, FL is $318,800. Approximately 58.49% of Lady Lake homes are owned, compared to 24.49% rented, while 17.02% are vacant. Lady Lake real estate listings include condos, townhomes, and single family homes for sale. Commercial properties are also available. If you see a property you’re interested in, contact a Lady Lake real estate agent to arrange a tour today!
Lady Lake, Florida 32159 has a population of 15,683. Lady Lake 32159 is less family-centric than the surrounding county with 6.03% of the households containing married families with children. The county average for households married with children is 23.98%.
The median household income in Lady Lake, Florida 32159 is $42,088. The median household income for the surrounding county is $60,013 compared to the national median of $69,021. The median age of people living in Lady Lake 32159 is 65.9 years.
Lady Lake Weather
The average high temperature in July is 91.8 degrees, with an average low temperature in January of 46.2 degrees. The average rainfall is approximately 50.5 inches per year, with 0 inches of snow per year.
