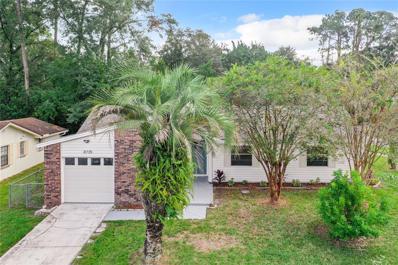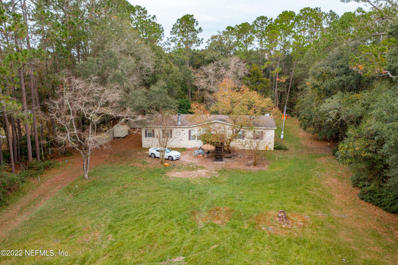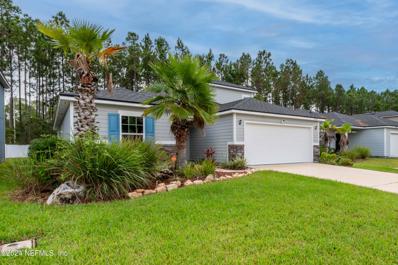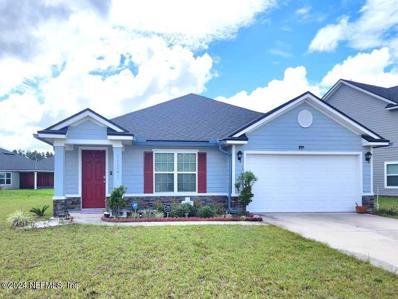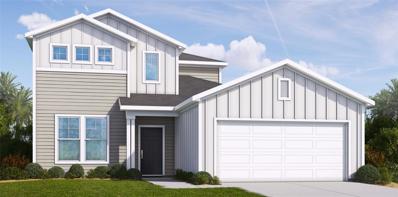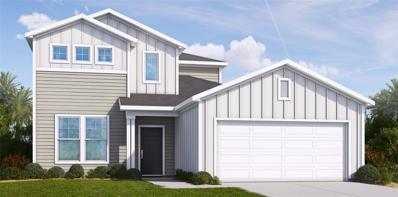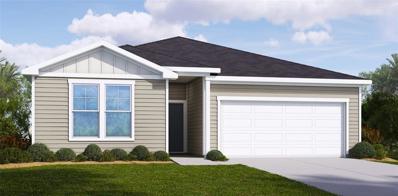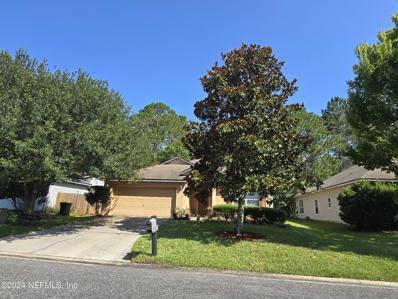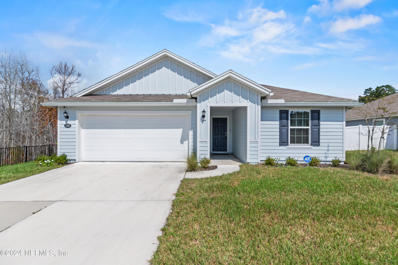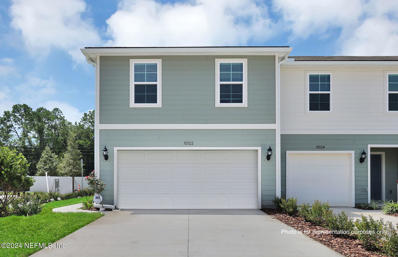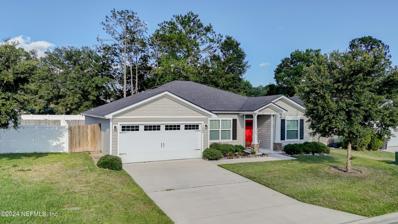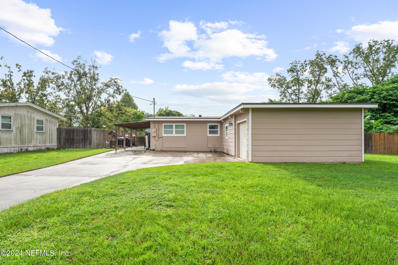Jacksonville FL Homes for Rent
- Type:
- Single Family
- Sq.Ft.:
- 1,260
- Status:
- Active
- Beds:
- 3
- Lot size:
- 0.2 Acres
- Year built:
- 1979
- Baths:
- 2.00
- MLS#:
- FC304417
- Subdivision:
- Country Creek
ADDITIONAL INFORMATION
SELLER IS OFFERING BUYER CONCESSIONS with a competitive offer! Welcome to this fully renovated 3-bedroom, 2-bathroom home, offering modern living space. This home features a brand new roof, HVAC system, water heater, and a new electrical panel—all installed for your peace of mind. Fresh interior and exterior paint create a clean and welcoming atmosphere. Inside, you'll find luxury vinyl plank flooring throughout the common areas, new carpet in the bedrooms, and elegant tile in the primary bathroom. The stunning primary bathroom also boasts a brand-new shower with a glass door, vanity, toilet, and mirror, ensuring a spa-like experience. The hall bathroom has been completely remodeled with a new tub/shower combo, vanity, toilet, and mirror. A highlight of this home is the sun-filled Florida room, perfect for enjoying your morning coffee or creating a cozy space to relax and entertain year-round. The upgrades don’t stop there! This home also features new electrical and plumbing fixtures throughout, a new front door, and many more thoughtful touches. Move-in ready and located in a desirable neighborhood, this home is perfect for those looking for modern comforts and stylish finishes. Schedule a showing today!
- Type:
- Single Family
- Sq.Ft.:
- n/a
- Status:
- Active
- Beds:
- 5
- Lot size:
- 0.13 Acres
- Year built:
- 2018
- Baths:
- 3.00
- MLS#:
- 2051977
- Subdivision:
- Adams Lake
ADDITIONAL INFORMATION
This popular 5/3 floorplan is perfect for the growing family. Located on a private preserve lot, with plenty of room to play in. The grand entry way has ample room for drop zone. To your right is a flex room perfect for an office or formal dining/living space. The open kitchen with breakfast island and 42'' cabinets has plenty of space for cooking and entertaining. A guest/ensuite is on the first floor. Owner's and other generous sized 3 bedrooms are on the second floor, along with a loft area. This is a great space for a study space, game room or sitting area. There is plenty of room in this home for everyone!
- Type:
- Single Family
- Sq.Ft.:
- 1,960
- Status:
- Active
- Beds:
- 4
- Lot size:
- 0.15 Acres
- Year built:
- 2019
- Baths:
- 2.00
- MLS#:
- 2051376
- Subdivision:
- Sarahs Landing
ADDITIONAL INFORMATION
Seller to offer $2500 toward closing costs, pre-paids, and/or rate buy-downs for accepted contract on this beautiful home! This stunning residence is the perfect blend of modern convenience and stylish comfort, offering a host of upgrades and unique design features that will make you feel right at home the moment you step inside, With 4 bedrooms, 2 bathrooms, and a spacious open floor plan, this home provides the perfect environment for both relaxation and entertaining. From the moment you arrive, you'll notice the pristine curb appeal of this home. The well-maintained front lawn is accented by the recently installed gutter system that ensures proper water drainage for both the front and rear of the house, The two-car garage features an epoxy-coated floor, giving it a polished, clean look while providing a durable and easy-to-maintain surface. The backyard is an entertainer's dream, boasting a custom-designed paver patio with a low-maintenance stone wall and a built-in firepit along with an installed weather-safe case for easy installation of your outdoor TV. This space is ideal for hosting gatherings, enjoying cozy evenings by the fire, or simply relaxing with a cup of coffee in the mornings. Whether you're roasting marshmallows, grilling with friends, or simply enjoying the tranquil ambiance, this backyard oasis is sure to become a favorite spot in the home. The main living areas feature upgraded luxury vinyl plank (LVP) flooring, a durable and stylish choice that offers the look of hardwood with the added benefit of easy maintenance. The rich tones of the flooring perfectly complement the neutral palette of the walls, creating a warm and inviting atmosphere throughout. One of the highlights of this home is the series of thoughtfully crafted decorative accent walls. The nursery and living room feature a bold accent wall that adds depth and texture to the space, creating a serene and sophisticated retreat. Even the laundry room has been given special attention, with a playful accent wall that brings personality and charm to an often-overlooked area of the home. Every window in the home is outfitted with vinyl blinds, providing privacy while allowing you to control the natural light that fills the space. These blinds are a practical addition that complements the clean, modern design of the home. The heart of this home is its beautifully upgraded kitchen. Equipped with a large, farmhouse-style sink, this space is both functional and stylish. The deep basin and high-end design make it perfect for handling everything from everyday dishes to large family meals. The kitchen also boasts updated light fixtures, adding a touch of elegance and sophistication. With ample counter space and modern appliances, this kitchen is sure to inspire your culinary creativity. The additional bedrooms are equally spacious and bright, perfect for family members, guests, or even a home office. All bedrooms share a full bathroom, complete with updated lighting and tasteful finishes. In keeping with modern technology, this home is equipped with a Nest thermostat, giving you full control over the temperature and energy efficiency of your home. Whether you're at home or away, you can adjust the climate from your phone, ensuring that your living space is always comfortable and energy conscious. One of the most impressive features of this house is the outdoor living space. The paver patio is the perfect spot to unwind, and the built-in firepit is ideal for cooler evenings. The backyard is fully fenced, providing privacy and a safe space for children or pets to play. The low-maintenance yard ensures that you can spend more time enjoying your outdoor space and less time worrying about upkeep. Whether you're grilling, gardening, or lounging, this backyard is a true extension of the home's living space. Located in a family-friendly community in Jacksonville, Florida, this home offers both tranquility and convenience. The neighborhood is known for its quiet street, well-kept homes, and proximity to schools, parks, and shopping centers. The home is just a short drive from I-10, commuting to downtown Jacksonville or other areas with a breeze. With its thoughtful upgrades, stylish finishes, and functional spaces, this home is a move-in-ready gem. From the paver patio with firepit to the decorative accent walls and upgraded flooring, every detail of this home has been designed with care and consideration. Whether you're looking for a peaceful retreat or a space to entertain, this home has it all. Don't miss your chance to make this exceptional property your own. Schedule a tour today and experience all the charm and comfort that this beautiful home has to offer and LEARN HOW TO LOVE WHERE YOU LIVE!
- Type:
- Single Family
- Sq.Ft.:
- 2,540
- Status:
- Active
- Beds:
- 3
- Lot size:
- 0.23 Acres
- Year built:
- 1962
- Baths:
- 2.00
- MLS#:
- 2052299
- Subdivision:
- Rolling Hills
ADDITIONAL INFORMATION
***SPECIAL OFFER***$10k CLOSING COST INCENTIVE FOR A CONTRACT CLOSING BY JANUARY 15, 2025. Welcome to this beautifully renovated 3-bedroom, 2-bathroom single-family home in the well-established Rolling Hills neighborhood. This home combines modern luxury and convenience, all with no HOA or CDD fees. Built with solid concrete block construction, the property has been completely renovated with high-end finishes and meticulous attention to detail. This home has undergone significant upgrades in 2024, including brand-new vinyl windows, a full electrical rewire with an updated main panel, and a new water heater. The interior features luxury vinyl plank flooring throughout, paired with brand new ceramic tile in both bathrooms. Additionally, the roof and HVAC system, were replaced in 2021. The open-concept floor plan offers a bright, spacious atmosphere, perfect for entertaining or enjoying quiet family time. The kitchen includes soft-close cabinets with quartz countertops, all-new stainless-steel appliances, and a spacious kitchen island with a gorgeous, tiled backsplash and breakfast bar. The primary bedroom provides a serene retreat with a luxurious en suite bathroom featuring a beautifully tiled shower surround. Throughout the home, every detail has been thoughtfully updated. All new light and plumbing fixtures were updated to a black matte finish to keep a upscale look. All new interior doors throughout, freshly painted interior and exterior to include the laundry room, and an attached storage room for plenty of extra storage. Fresh landscaping adds the finishing touches to this immaculate upgraded home - The owner did not spare any expense! Outside, you'll find a private, fully fenced backyard that's perfect for relaxation or family gatherings. Conveniently located near I-295 and I-10, this home offers quick access to downtown Jax, NAS Jax, Orange Park, and the Southside. Set up your private tour today and don't miss the opportunity to own your dream home! **VIRTUAL SHOWING WITH DRONE PICTURES AVAILABLE!!! *One or more photo(s) have been virtually staged
- Type:
- General Commercial
- Sq.Ft.:
- n/a
- Status:
- Active
- Beds:
- n/a
- Lot size:
- 1.07 Acres
- Year built:
- 2007
- Baths:
- 2.00
- MLS#:
- 2051630
ADDITIONAL INFORMATION
1+ acres plus manufactured home on Commercial (CCG1) property with EASY Toll Road/I-10 ACCESS. 5 minute drive from AMAZON, WAYFAIR & Chewy fulfillment centers, Cecil Field and Herlong airport. Perfect for growing your BUSINESS and still use the residence or use the manufactured home as an office! The parcel has a wide variety of uses, including hotel, office, retail, self storage with road frontage right off of Normandy Blvd. Located near the newly constructed First Coast Expressway. Down the road from the new PUBLIX shopping center plaza opening soon. 1+ acres and mostly cleared field will provide many uses allowed for CCG-1 zoning including:professional and business offices, Day Care Centers, Parcel Delivery offices, Mobile Home Lots, Storage units or even retail shops. Manufactured 3/2 double wide home on it with well water, septic and electricity onsite. Being sold AS IS!
- Type:
- Single Family
- Sq.Ft.:
- 2,446
- Status:
- Active
- Beds:
- 4
- Lot size:
- 0.27 Acres
- Year built:
- 1977
- Baths:
- 3.00
- MLS#:
- 2051126
- Subdivision:
- Country Creek
ADDITIONAL INFORMATION
Prepare to be amazed by this extraordinary property that's a dream come true for creatives and entertainers! Imagine having endless room to bring your vision to life—whether you're a YouTuber designing the ultimate studio or a Garage Band jamming in a space that feels like your personal concert stage. Performing artists will revel in the chance to work, train, and captivate audiences in the most unique setting Country Creek has to offer. This space is more than a home—it's an opportunity to elevate your side-hustle into something spectacular! You simply have to experience it to believe the possibilities!
- Type:
- Single Family
- Sq.Ft.:
- n/a
- Status:
- Active
- Beds:
- 4
- Lot size:
- 0.14 Acres
- Year built:
- 2018
- Baths:
- 3.00
- MLS#:
- 2051059
- Subdivision:
- Liberty Square
ADDITIONAL INFORMATION
THIS HOME OFFERS A 3.75% ASSUMABLE MORTGAGE TO A QUALIFIED VA BUYER. Welcome to 11218 Liberty Square Ct, a beautifully maintained home nestled in the heart of Jacksonville's thriving Westside. This 4-bedroom, 3-bath home offers an inviting layout perfect for families or anyone looking for a comfortable and cozy space to call their own. Key Features: Spacious Living Areas: Step into a bright and open living room with plenty of natural light, perfect for relaxing or entertaining guests. Modern Kitchen: Enjoy a well-appointed kitchen complete with appliances, ample counter space, and area for casual dining. Master Suite: The primary bedroom, on the first floor, is a peaceful retreat with a large walk-in closet. Outdoor Living: A backyard, providing the perfect space for outdoor dining, play, or simply enjoying the Florida sunshine.
- Type:
- Single Family
- Sq.Ft.:
- n/a
- Status:
- Active
- Beds:
- 4
- Lot size:
- 0.41 Acres
- Year built:
- 1998
- Baths:
- 3.00
- MLS#:
- 2051045
- Subdivision:
- The Hamlet
ADDITIONAL INFORMATION
Beautiful brick home tucked just inside The Hamlet neighborhood. Large corner lot. High ceilings, open floor plan, large Master Suite. The floorplan has been altered & now boasts a fabulous In Law Suite, office/den with outside entrance and secondary kitchenette. Great storage, covered patio and large open backyard.
- Type:
- Single Family
- Sq.Ft.:
- n/a
- Status:
- Active
- Beds:
- 4
- Lot size:
- 0.31 Acres
- Year built:
- 2020
- Baths:
- 3.00
- MLS#:
- 2050921
- Subdivision:
- Liberty Square
ADDITIONAL INFORMATION
BEAUTIFUL 4BR, 3BA Home built in 2020. Large Open Living room with gas fireplace. Beautiful kitchen with decorative arches, large breakfast bar with granite counter tops, pendant lighting, breakfast nook area. Kitchen overlooks large family room, great for entertaining. Beautiful luxury vinyl plank flooring throughout living room, family room, kitchen & bathrooms. Huge master bedroom with bay window overlooking backyard with pond view. Huge master bath with garden tub, glass shower, double vanity & large walk-in closet. 2nd & 3rd bedroom share a bathroom, but 4th bedroom has it's own bath...could be used as Mother-in-law suite. High ceilings throughout home Amazing amenity center with club pool and playground. Close to schools, shopping, restaurants & NAS Jax.
- Type:
- Single Family
- Sq.Ft.:
- 2,380
- Status:
- Active
- Beds:
- 4
- Lot size:
- 0.13 Acres
- Year built:
- 2024
- Baths:
- 3.00
- MLS#:
- FC304410
- Subdivision:
- Preserve At Panther Creek Phase 3c
ADDITIONAL INFORMATION
Under Construction. Under Construction. This unit is currently under construction and the "Estimated Completion Date" is shown above. Some of the photos shown may be from a similar unit. The “Stranahan” is a 2,380 sq ft 4 bedroom/2.5 bath two story home. This home includes upgraded Frigidaire Stainless Steel Kitchen Appliances (Range, Dishwasher, Microwave, Refrigerator). Also, the Kitchen has other added features which includes a garbage disposal, Subway tile back splash, and an undermount sink as well as 36'' ''Elkins'' kitchen cabinets with crown molding and hardware. The ''Elkins'' cabinets with hardware are in all bathrooms as well. Quartz counters in kitchen and all bathrooms. Claremore Plus Luxury Vinyl Plank in all wet areas and great room. Shaw carpet with 8 lb padding in all bedrooms. Click ''more'' for additional information. The Panther Creek neighborhood offers a range of amenities, featuring a clubhouse, sparkling swimming pool, fitness center, and inviting walking trails for your leisure and relaxation. Also, there are no CDD fees and very low HOA fees. Embrace a lifestyle enriched by an ideal location, providing easy access to major roadways, including I-295, I-10, and the First Coast Expressway. Your daily commute to major employers is a breeze and Downtown Jacksonville is only 15 miles away. Take advantage of nearby shopping, dining, and entertainment in the area. With its waterfront charm, outdoor recreation spaces, culinary delights, and top-notch educational institutions, Jacksonville stands out as one of the most sought-after places to call home.
- Type:
- Single Family
- Sq.Ft.:
- 2,380
- Status:
- Active
- Beds:
- 4
- Lot size:
- 0.13 Acres
- Year built:
- 2024
- Baths:
- 3.00
- MLS#:
- FC304405
- Subdivision:
- Preserve At Panther Creek Phase 3c
ADDITIONAL INFORMATION
Under Construction. Under Construction. This unit is currently under construction and the "Estimated Completion Date" is shown above. Some of the photos shown may be from a similar unit. The “Stranahan” is a 2,380 sq ft 4 bedroom/2.5 bath two story home. This home includes upgraded Frigidaire Stainless Steel Kitchen Appliances (Range, Dishwasher, Microwave, Refrigerator). Also, the Kitchen has other added features which includes a garbage disposal, Subway tile back splash, and an undermount sink as well as 36'' ''Elkins'' kitchen cabinets with crown molding and hardware. The ''Elkins'' cabinets with hardware are in all bathrooms as well. Quartz counters in kitchen and all bathrooms. Claremore Plus Luxury Vinyl Plank in all wet areas and great room. Shaw carpet with 8 lb padding in all bedrooms. The Panther Creek neighborhood offers a range of amenities, featuring a clubhouse, sparkling swimming pool, fitness center, and inviting walking trails for your leisure and relaxation. Also, there are no CDD fees and very low HOA fees. Embrace a lifestyle enriched by an ideal location, providing easy access to major roadways, including I-295, I-10, and the First Coast Expressway. Your daily commute to major employers is a breeze and Downtown Jacksonville is only 15 miles away. Take advantage of nearby shopping, dining, and entertainment in the area. With its waterfront charm, outdoor recreation spaces, culinary delights, and top-notch educational institutions, Jacksonville stands out as one of the most sought-after places to call home.
- Type:
- Single Family
- Sq.Ft.:
- 1,970
- Status:
- Active
- Beds:
- 4
- Lot size:
- 0.22 Acres
- Year built:
- 2024
- Baths:
- 2.00
- MLS#:
- FC304403
- Subdivision:
- 07317 Preserve At Panther Creek Phase 3c
ADDITIONAL INFORMATION
Under Construction. Under Construction. This unit is currently under construction and the "Estimated Completion Date" is shown above. Some of the photos shown may be from a similar unit. The “Flagler” is a 1,970 sq ft 4 bedroom/2 bath one story home. This home includes upgraded Frigidaire Stainless Steel Kitchen Appliances (Range, Dishwasher, Microwave, Refrigerator). Also, the Kitchen has other added features which includes a garbage disposal, Subway tile back splash, and an undermount sink as well as 36'' ''Elkins'' kitchen cabinets with crown molding and hardware. The ''Elkins'' cabinets with hardware are in all bathrooms as well. Quartz counters in kitchen and all bathrooms. Claremore Plus Luxury Vinyl Plank in all wet areas and great room. Shaw carpet with 8 lb padding in all bedrooms. The Panther Creek neighborhood offers a range of amenities, featuring a clubhouse, sparkling swimming pool, fitness center, and inviting walking trails for your leisure and relaxation. Also, there are no CDD fees and very low HOA fees. Embrace a lifestyle enriched by an ideal location, providing easy access to major roadways, including I-295, I-10, and the First Coast Expressway. Your daily commute to major employers is a breeze and Downtown Jacksonville is only 15 miles away. Take advantage of nearby shopping, dining, and entertainment in the area. With its waterfront charm, outdoor recreation spaces, culinary delights, and top-notch educational institutions, Jacksonville stands out as one of the most sought-after places to call home.
- Type:
- Single Family
- Sq.Ft.:
- 1,970
- Status:
- Active
- Beds:
- 4
- Lot size:
- 0.22 Acres
- Year built:
- 2024
- Baths:
- 2.00
- MLS#:
- FC304402
- Subdivision:
- 07317 Preserve At Panther Creek Phase 3c
ADDITIONAL INFORMATION
Under Construction. Under Construction. This unit is currently under construction and the "Estimated Completion Date" is shown above. Some of the photos shown may be from a similar unit. The “Flagler” is a 1,970 sq ft 4 bedroom/2 bath one story home. This home includes upgraded Frigidaire Stainless Steel Kitchen Appliances (Range, Dishwasher, Microwave, Refrigerator). Also, the Kitchen has other added features which includes a garbage disposal, Subway tile back splash, and an undermount sink as well as 36'' ''Elkins'' kitchen cabinets with crown molding and hardware. The ''Elkins'' cabinets with hardware are in all bathrooms as well. Quartz counters in kitchen and all bathrooms. Claremore Plus Luxury Vinyl Plank in all wet areas and great room. Shaw carpet with 8 lb padding in all bedrooms. The Panther Creek neighborhood offers a range of amenities, featuring a clubhouse, sparkling swimming pool, fitness center, and inviting walking trails for your leisure and relaxation. Also, there are no CDD fees and very low HOA fees. Embrace a lifestyle enriched by an ideal location, providing easy access to major roadways, including I-295, I-10, and the First Coast Expressway. Your daily commute to major employers is a breeze and Downtown Jacksonville is only 15 miles away. Take advantage of nearby shopping, dining, and entertainment in the area. With its waterfront charm, outdoor recreation spaces, culinary delights, and top-notch educational institutions, Jacksonville stands out as one of the most sought-after places to call home.
- Type:
- Single Family
- Sq.Ft.:
- 1,610
- Status:
- Active
- Beds:
- 3
- Lot size:
- 0.23 Acres
- Year built:
- 2024
- Baths:
- 2.00
- MLS#:
- FC304399
- Subdivision:
- Panther Creek
ADDITIONAL INFORMATION
Under Construction. Under Construction. This unit is currently under construction and the "Estimated Completion Date" is shown above. Some of the photos shown may be from a similar unit. The “Bonnet” is a 1,610 sq ft 3 bedroom/2 bath one story home. This home includes upgraded Frigidaire Stainless Steel Kitchen Appliances (Range, Dishwasher, Microwave, Refrigerator). Also, the Kitchen has other added features which includes a garbage disposal, Subway tile back splash, and an undermount sink as well as 36'' ''Elkins'' kitchen cabinets with crown molding and hardware. The ''Elkins'' cabinets with hardware are in all bathrooms as well. Quartz counters in kitchen and all bathrooms. Claremore Plus Luxury Vinyl Plank in all wet areas and great room. Shaw carpet with 8 lb padding in all bedrooms. The Panther Creek neighborhood offers a range of amenities, featuring a clubhouse, sparkling swimming pool, fitness center, and inviting walking trails for your leisure and relaxation. Also, there are no CDD fees and very low HOA fees. Embrace a lifestyle enriched by an ideal location, providing easy access to major roadways, including I-295, I-10, and the First Coast Expressway. Your daily commute to major employers is a breeze and Downtown Jacksonville is only 15 miles away. Take advantage of nearby shopping, dining, and entertainment in the area. With its waterfront charm, outdoor recreation spaces, culinary delights, and top-notch educational institutions, Jacksonville stands out as one of the most sought-after places to call home.
- Type:
- Single Family
- Sq.Ft.:
- n/a
- Status:
- Active
- Beds:
- 4
- Lot size:
- 0.15 Acres
- Year built:
- 2008
- Baths:
- 2.00
- MLS#:
- 2030001
- Subdivision:
- Pinecrest
ADDITIONAL INFORMATION
Very well kept block house with a nice preserve in the back yard! This fabulous house host 4 bedrooms and 2 baths with an oversized garage big enough to fit your full size truck. All interior social areas have ceramic tiles and wood planks in the bedrooms. it has a nice covered porch to entertain your guess Come and see it for yourself and make of this gemstone your next home!
- Type:
- Single Family
- Sq.Ft.:
- n/a
- Status:
- Active
- Beds:
- 4
- Lot size:
- 0.34 Acres
- Year built:
- 2021
- Baths:
- 3.00
- MLS#:
- 2049209
- Subdivision:
- Preserve At Panther Ridge
ADDITIONAL INFORMATION
Welcome to this stunning lakeside home in The Preserve at Panther Creek! This residence features an open floor plan and a spacious layout, offering a seamless flow between living spaces. The tranquil view of the water creates a peaceful ambiance, perfect for relaxation. Boasting 4 generous bedrooms and a versatile flex space, this home provides endless possibilities for customization—whether you're looking for a home office, entertainment area or kids playroom. Experience waterfront living at its finest
- Type:
- Single Family
- Sq.Ft.:
- n/a
- Status:
- Active
- Beds:
- 3
- Year built:
- 1958
- Baths:
- 2.00
- MLS#:
- 2049531
- Subdivision:
- Normandy Village
ADDITIONAL INFORMATION
Welcome to this beautifully maintained 3-bedroom, 2-bathroom home located in the heart of Jacksonville, FL. This stunning property offers an open-concept living area, a modern kitchen with stainless steel appliances, and a spacious master suite with a walk-in closet. The backyard is perfect for entertaining, featuring a gorgeous pool! To experience everything this home has to offer, showings are available by appointment only.
- Type:
- Single Family
- Sq.Ft.:
- n/a
- Status:
- Active
- Beds:
- 3
- Lot size:
- 0.2 Acres
- Year built:
- 2022
- Baths:
- 2.00
- MLS#:
- 2049002
- Subdivision:
- Preserve At Panther Ridge
ADDITIONAL INFORMATION
**NO CDD!! This charming home is perfectly situated on a corner lot, featuring mature landscaping, a two-car garage, and a charming covered front entry. Step inside and be greeted by an inviting foyer that leads to a spacious, open floor plan designed for modern living. With 9-foot ceilings and elegant vinyl flooring throughout the main living areas, this home feels bright and expansive. The abundance of natural light floods in through large windows and sliding glass doors, creating a seamless connection between the indoor living spaces and the covered back patio. The expansive great room effortlessly flows into the kitchen. Designed with both style and practicality in mind, the kitchen features stunning white granite countertops, tiled backsplash, plentiful cabinetry, walk-in pantry, and a large island with seating. The primary suite is a retreat of its own, with a massive walk-in closet, a bathroom featuring granite countertops, a dual-sink vanity, and an oversized walk-in shower. Two additional bedrooms share a hallway and a full bathroom, complete with a tiled shower, a linen closet, and a large single-vanity sink. Conveniently located near shopping, dining, medical facilities, and with quick access to I-10, this home offers both style and convenience. Don't miss the opportunity to make this beautiful property your own!
- Type:
- Townhouse
- Sq.Ft.:
- n/a
- Status:
- Active
- Beds:
- 3
- Year built:
- 2024
- Baths:
- 3.00
- MLS#:
- 2048755
- Subdivision:
- Normandy
ADDITIONAL INFORMATION
Introducing our new construction Landmark townhome, showcasing a stylish Traditional Elevation. This spacious home features 3 bedrooms, 2.5 bathrooms, and an open floorplan that makes entertaining a breeze! The beautiful Kitchen is designed for gatherings, featuring Stainless-Steel Appliances, White Cabinets accented by a White Beveled Tile Backsplash, and elegant Quartz Countertops. The center island overlooks the roomy Gathering Room and Café, with doors leading to your outdoor Patio—perfect for hosting guests. Upstairs, you'll find a large loft and additional bedrooms, including a cozy Owner's Suite. The En Suite bathroom offers a Private Water Closet, a generous Walk-In Closet, and a Dual-Sink Vanity with Soft Close Cabinets, along with a Walk-In Shower for added convenience. This home also includes a move-in ready package, featuring a Washer, Dryer, and Refrigerator, and Smart home package, featuring a Ring Doorbell and Honeywell Thermostat.
- Type:
- Townhouse
- Sq.Ft.:
- n/a
- Status:
- Active
- Beds:
- 3
- Year built:
- 2024
- Baths:
- 3.00
- MLS#:
- 2048751
- Subdivision:
- Normandy
ADDITIONAL INFORMATION
Introducing our new construction Landmark townhome, showcasing a stylish Traditional Elevation. This spacious home features 3 bedrooms, 2.5 bathrooms, and an open floorplan that makes entertaining a breeze! The beautiful Kitchen is designed for gatherings, featuring Stainless-Steel Appliances, White Cabinets accented by a White Beveled Tile Backsplash, and elegant Quartz Countertops. The center island overlooks the roomy Gathering Room and Café, with doors leading to your outdoor Patio—perfect for hosting guests. Upstairs, you'll find a large loft and additional bedrooms, including a cozy Owner's Suite. The En Suite bathroom offers a Private Water Closet, a generous Walk-In Closet, and a Dual-Sink Vanity with Soft Close Cabinets, along with a Walk-In Shower for added convenience. This home also includes a move-in ready package, featuring a Washer, Dryer, and Refrigerator, and Smart home package, featuring a Ring Doorbell and Honeywell Thermostat.
- Type:
- Townhouse
- Sq.Ft.:
- n/a
- Status:
- Active
- Beds:
- 3
- Year built:
- 2024
- Baths:
- 3.00
- MLS#:
- 2048743
- Subdivision:
- Normandy
ADDITIONAL INFORMATION
Our new construction Charter townhome is our spacious end unit that showcases our Traditional Elevation and features 3 bedrooms, 2.5 bathrooms, 2-car garage, front porch, and open floorplan making entertaining a breeze! Entertain guests in a beautiful Kitchen with Stainless-Steel Appliances, Flagstone Cabinets accented with a White Subway Tile Backsplash, Quartz Countertops, Pantry, and Center Island overlooking a spacious Gathering Room and Café with doors leading to your outdoor Patio. Upstairs you will find a loft and additional bedrooms including a cozy Owner's Suite with En Suite bathroom featuring a Private Water Closet, large Walk-In Closet, Dual-Sink Vanity with Soft Close Cabinets, and Walk-In Shower. This home includes our move-in ready package featuring a Washer, Dryer, and Refrigerator.
- Type:
- Single Family
- Sq.Ft.:
- n/a
- Status:
- Active
- Beds:
- 4
- Lot size:
- 0.15 Acres
- Year built:
- 2018
- Baths:
- 2.00
- MLS#:
- 2048576
- Subdivision:
- Sarahs Landing
ADDITIONAL INFORMATION
Discover this charming 4-bedroom, 2-bathroom home nestled in a tranquil cul-de-sac in the heart of Crystal Springs. Built in 2018, this captivating gem comes with no CDD fees and is eligible for mortgage assumption at an attractive 3.85% interest rate. With over 1,700 sq ft of modern elegance, you'll be just minutes away from shopping and schools. As you step inside, you'll be greeted by a stylish split-floor plan featuring sleek vinyl flooring, a spacious kitchen, and a cozy living room. This meticulously maintained home has newly installed carpet and fresh paint throughout. Ideal for families of any size, this is your opportunity to secure a dream home that offers both comfort and style. Schedule your showing today!
- Type:
- Single Family
- Sq.Ft.:
- n/a
- Status:
- Active
- Beds:
- 3
- Lot size:
- 0.19 Acres
- Year built:
- 2002
- Baths:
- 2.00
- MLS#:
- 2047258
- Subdivision:
- Brandywine Lakes
ADDITIONAL INFORMATION
***Seller is willing to contribute towards buyer's closing costs with an acceptable offer!*** This welcoming 3 bedroom, 2 bath home is waiting for you! The open floor plan features a spacious kitchen & family room with fireplace plus a dining area & second living area that could be used for an office. The large primary suite includes a bath w/ 2 vanities, garden tub, shower and walk-in closet. Updates include vinyl plank flooring throughout (except bedrooms), stainless steel appliances, additional kitchen cabinets, stylish paint colors, renovated hall bathroom, lighting, fans and newer hot water heater. Separate laundry room, low maintenance vinyl siding, fenced yard & a 2-car garage. Conveniently located to I-295, I-10, the First Coast Expressway and a new Publix!
- Type:
- Single Family
- Sq.Ft.:
- n/a
- Status:
- Active
- Beds:
- 3
- Lot size:
- 0.59 Acres
- Year built:
- 2000
- Baths:
- 2.00
- MLS#:
- 2047316
- Subdivision:
- West Ridge Estates
ADDITIONAL INFORMATION
Welcome to your new oasis! This stunning property boasts a natural color palette throughout, creating a serene and cohesive living space. The primary bathroom features double sinks and good under sink storage, perfect for keeping your essentials organized. Step outside to enjoy the fenced backyard complete with a private in-ground pool and sitting area, ideal for relaxing or entertaining. Fresh interior paint and new flooring give this home a modern touch, while new appliances make the kitchen a dream to cook in. Don't miss out on this perfect blend of comfort and luxury!
- Type:
- Single Family
- Sq.Ft.:
- n/a
- Status:
- Active
- Beds:
- 3
- Lot size:
- 0.25 Acres
- Year built:
- 1962
- Baths:
- 2.00
- MLS#:
- 2047228
- Subdivision:
- Westgate
ADDITIONAL INFORMATION
This well-maintained, move-in ready home offers 3 bedrooms, 2 bathrooms, featuring a 2 year-old roof and an updated kitchen with granite countertops. Ample parking is available, including a carport and a 1 car-garage. The other half of the garage has been converted into a guest room, providing additional living space. The fenced-in backyard offer privacy, while tile flooring throughout most of the home ensures easy maintenance. Convenience location! you will be minutes away from I-10 , 295 with tons of restaurants and shopping areas.


Jacksonville Real Estate
The median home value in Jacksonville, FL is $280,200. This is lower than the county median home value of $302,800. The national median home value is $338,100. The average price of homes sold in Jacksonville, FL is $280,200. Approximately 51.05% of Jacksonville homes are owned, compared to 39.2% rented, while 9.75% are vacant. Jacksonville real estate listings include condos, townhomes, and single family homes for sale. Commercial properties are also available. If you see a property you’re interested in, contact a Jacksonville real estate agent to arrange a tour today!
Jacksonville, Florida 32221 has a population of 937,690. Jacksonville 32221 is more family-centric than the surrounding county with 27.81% of the households containing married families with children. The county average for households married with children is 26.73%.
The median household income in Jacksonville, Florida 32221 is $58,263. The median household income for the surrounding county is $59,541 compared to the national median of $69,021. The median age of people living in Jacksonville 32221 is 36.2 years.
Jacksonville Weather
The average high temperature in July is 91.1 degrees, with an average low temperature in January of 43.8 degrees. The average rainfall is approximately 50.2 inches per year, with 0.1 inches of snow per year.
