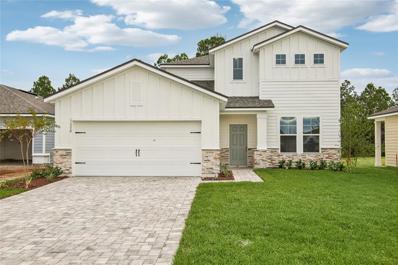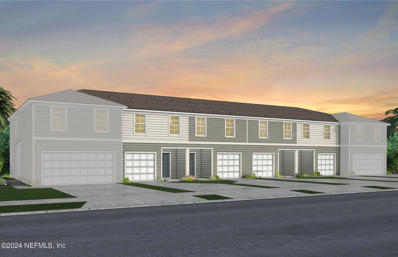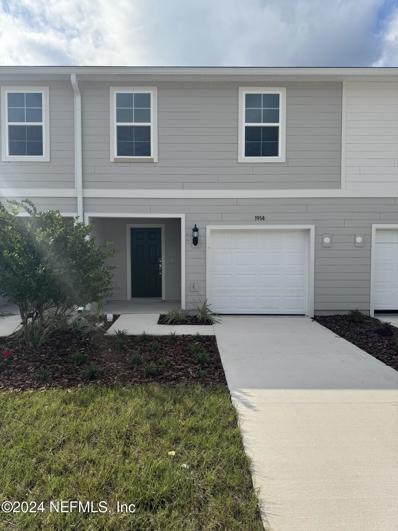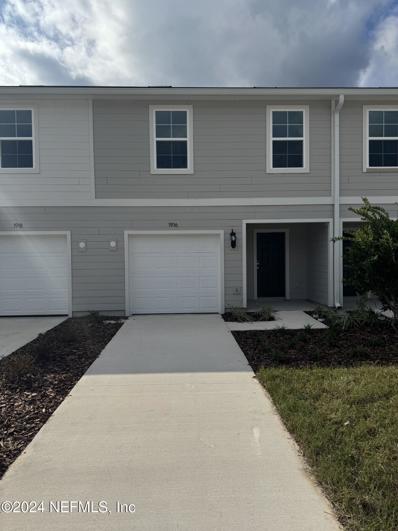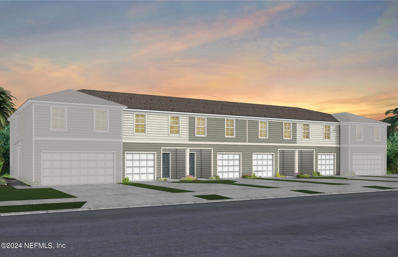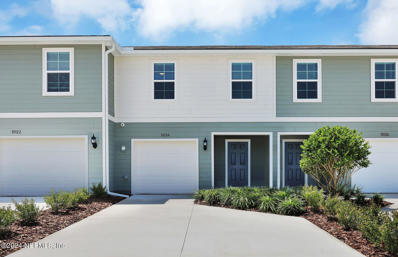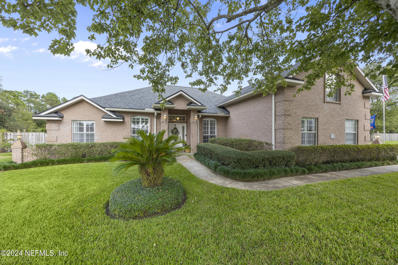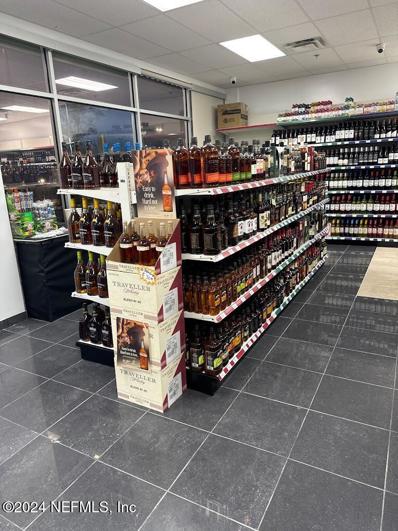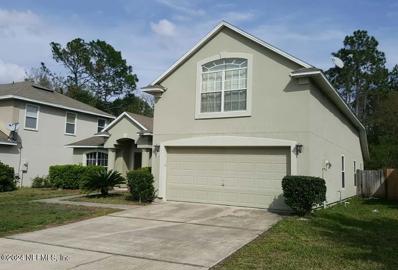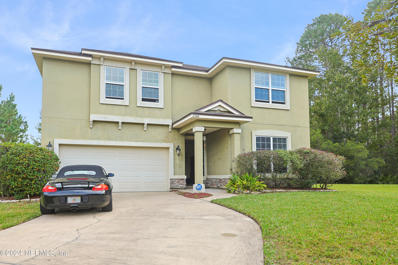Jacksonville FL Homes for Rent
- Type:
- Single Family
- Sq.Ft.:
- n/a
- Status:
- Active
- Beds:
- 4
- Lot size:
- 0.24 Acres
- Year built:
- 1975
- Baths:
- 2.00
- MLS#:
- 2057258
- Subdivision:
- Country Creek
ADDITIONAL INFORMATION
Revitalized Country Creek home with a court yard area that offers 4 bedrooms and 2 baths. HUGE formal living & Dining room. OVERSIZED family room. Renovated like new but Built stronger CONCRETE block home with brick. No expense spared with the NEW ROOF, NEW WATER HEATER, NEW HVAC, NEW WINDOWS, NEW CABINETS IN KITCHEN WITH GRANITE TOPS, NEW SS APPLIANCES, NEW LUXURY VINYL PLANK FLOORS IN MAIN AREA WITH NEW CARPET IN THE BEDROOMS. Updated primary bath with a double vanity sink, new step in shower & toilet. NEW sliding glass doors from the family room and dining area that lead onto the back patio enclosed with a private fenced yard
- Type:
- Single Family
- Sq.Ft.:
- n/a
- Status:
- Active
- Beds:
- 3
- Lot size:
- 0.19 Acres
- Year built:
- 1989
- Baths:
- 2.00
- MLS#:
- 2057230
- Subdivision:
- Crystal Springs
ADDITIONAL INFORMATION
Welcome to this beautifully maintained 3-bedroom, 2-bathroom home, perfectly situated in the Crystal Springs subdivision. This home features a spacious open floor plan, creating a welcoming environment that combines the living, dining, and kitchen areas. Large windows ensure ample natural light, enhancing the cozy and inviting atmosphere. The kitchen is efficiently laid out, equipped with modern appliances and plenty of storage & counter space, ideal for those who enjoy cooking & entertaining. Each bedroom offers comfortable living quarters with each bathroom newly remodeled. This home is conveniently located near shops, schools, and public transportation, making it an excellent choice for families, professionals, and anyone looking for a blend of comfort and convenience. Home has been freshly painted inside & out and new flooring has been replaced throughout the home.
- Type:
- Single Family
- Sq.Ft.:
- n/a
- Status:
- Active
- Beds:
- 4
- Lot size:
- 0.15 Acres
- Year built:
- 2006
- Baths:
- 2.00
- MLS#:
- 2057138
- Subdivision:
- Fox Hill Farms
ADDITIONAL INFORMATION
New carpet & interior painting has been completed, and this home is GORGEOUS! Discover the charm of Fox Hill Farms on the west side of Jacksonville! Often touted as the best side, this area offers a 4-bedroom, 2-bathroom treasure that's just waiting for you. Step inside to a space primed for your unique flair, and admire the exterior's recent updates, including a fresh coat of paint and a brand-new roof in 2022. Enjoy the seclusion of a cul-de-sac location and the convenience of effortless subdivision access. With Cecil Field and Herlong Airport just a stone's throw away, and the shops at Oak Leaf Plantation just 8 miles away, the home's location couldn't be more practical. This property brims with potential. Act now—book your viewing today!
- Type:
- Single Family
- Sq.Ft.:
- n/a
- Status:
- Active
- Beds:
- 4
- Lot size:
- 0.47 Acres
- Year built:
- 2006
- Baths:
- 3.00
- MLS#:
- 2057080
- Subdivision:
- Pinecrest
ADDITIONAL INFORMATION
Roof and HVAC system are replaced in 2022! Beautiful single-story brick home located in Pinecrest off Normandy Blvd. Laminate flooring and tile throughout the entire house. Open floor plan with huge living room. Spacious rooms with plenty of space. Nice backyard with pond view. Low HOA fee $215 per year. Conveniently located near I-295. Walmart, Publix and restaurants are within minutes.
- Type:
- Single Family
- Sq.Ft.:
- n/a
- Status:
- Active
- Beds:
- 3
- Year built:
- 1993
- Baths:
- 2.00
- MLS#:
- 2056723
- Subdivision:
- Crystal Springs
ADDITIONAL INFORMATION
Welcome to this beautifully renovated 3-bed, 2-bath home on a quiet cul-de-sac in Crystal Springs! The open floorplan and split bedrooms make for modern, comfortable living. Enjoy peace of mind with a new HVAC, fresh interior and exterior paint, and new landscaping. The gourmet kitchen shines with new cabinets, quartz countertops, stainless appliances, and a stylish sink. The primary suite features a fully updated bath with new shower tile, vanity, and toilet, while the second bath offers new quartz, toilet, and mirror. With new LVP flooring, a sliding door, and a garage door with opener, this home is move-in ready!
- Type:
- Single Family
- Sq.Ft.:
- n/a
- Status:
- Active
- Beds:
- 4
- Lot size:
- 0.23 Acres
- Year built:
- 1958
- Baths:
- 2.00
- MLS#:
- 2056715
- Subdivision:
- Normandy Village
ADDITIONAL INFORMATION
Welcome to this beautifully updated 4-bedroom, 2-bath home nestled on a spacious lot! This charming residence boasts a split floor plan, offering both privacy and comfort for all. Enjoy modern living with a fully renovated interior featuring fresh paint inside and out, brand new stainless steel appliances, and a new garbage disposal. The home also includes a separate laundry room for added convenience. Key updates include a new roof, windows, and A/C system, all installed in 2018, ensuring energy efficiency and peace of mind for years to come. Outside, you'll appreciate the generous lot size, perfect for outdoor activities, plus a separate RV or boat parking area. The carport provides additional covered parking space.
- Type:
- Single Family
- Sq.Ft.:
- 2,380
- Status:
- Active
- Beds:
- 4
- Lot size:
- 0.13 Acres
- Year built:
- 2024
- Baths:
- 3.00
- MLS#:
- FC305223
- Subdivision:
- Preserve At Panther Creek Phase 3c
ADDITIONAL INFORMATION
Under Construction. Under Construction. This unit is currently under construction and the "Estimated Completion Date" is shown above. Some of the photos shown may be from a similar unit. The “Stranahan” is a 2,380 sq ft 4 bedroom/2.5 bath two story home. This home includes upgraded Frigidaire Stainless Steel Kitchen Appliances (Range, Dishwasher, Microwave, Refrigerator). Also, the Kitchen has other added features which includes a garbage disposal, Subway tile back splash, and an undermount sink as well as 36'' ''Elkins'' kitchen cabinets with crown molding and hardware. The ''Elkins'' cabinets with hardware are in all bathrooms as well. Quartz counters in kitchen and all bathrooms. Claremore Plus Luxury Vinyl Plank in all wet areas and great room. Shaw carpet with 8 lb padding in all bedrooms.
- Type:
- Townhouse
- Sq.Ft.:
- n/a
- Status:
- Active
- Beds:
- 3
- Year built:
- 2024
- Baths:
- 3.00
- MLS#:
- 2056593
- Subdivision:
- Normandy
ADDITIONAL INFORMATION
Introducing our new construction Landmark townhome, showcasing a stylish Traditional Elevation. This spacious home features 3 bedrooms, 2.5 bathrooms, and an open floorplan that makes entertaining a breeze! The beautiful Kitchen is designed for gatherings, featuring Stainless-Steel Appliances, White Cabinets accented by a White Beveled Tile Backsplash, and elegant Quartz Countertops. The center island overlooks the roomy Gathering Room and Café, with doors leading to your outdoor Patio—perfect for hosting guests. Upstairs, you'll find a large loft and additional bedrooms, including a cozy Owner's Suite. The En Suite bathroom offers a Private Water Closet, a generous Walk-In Closet, and a Dual-Sink Vanity with Soft Close Cabinets, along with a Walk-In Shower for added convenience. This home also includes a move-in ready package, featuring a Washer, Dryer, and Refrigerator. Experience the perfect blend of comfort and modern living!
- Type:
- Townhouse
- Sq.Ft.:
- n/a
- Status:
- Active
- Beds:
- 3
- Year built:
- 2024
- Baths:
- 3.00
- MLS#:
- 2056582
- Subdivision:
- Normandy
ADDITIONAL INFORMATION
Introducing our new construction Landmark townhome, showcasing a stylish Traditional Elevation. This spacious home features 3 bedrooms, 2.5 bathrooms, and an open floorplan that makes entertaining a breeze! The beautiful Kitchen is designed for gatherings, featuring Stainless-Steel Appliances, White Cabinets accented by a White Beveled Tile Backsplash, and elegant Quartz Countertops. The center island overlooks the roomy Gathering Room and Café, with doors leading to your outdoor Patio—perfect for hosting guests. Upstairs, you'll find a large loft and additional bedrooms, including a cozy Owner's Suite. The En Suite bathroom offers a Private Water Closet, a generous Walk-In Closet, and a Dual-Sink Vanity with Soft Close Cabinets, along with a Walk-In Shower for added convenience. This home also includes a move-in ready package, featuring a Washer, Dryer, and Refrigerator. Experience the perfect blend of comfort and modern living!
- Type:
- Townhouse
- Sq.Ft.:
- n/a
- Status:
- Active
- Beds:
- 3
- Year built:
- 2024
- Baths:
- 3.00
- MLS#:
- 2056576
- Subdivision:
- Normandy
ADDITIONAL INFORMATION
Introducing our new construction Landmark townhome, showcasing a stylish Traditional Elevation. This spacious home features 3 bedrooms, 2.5 bathrooms, and an open floorplan that makes entertaining a breeze! The beautiful Kitchen is designed for gatherings, featuring Stainless-Steel Appliances, White Cabinets accented by a White Beveled Tile Backsplash, and elegant Quartz Countertops. The center island overlooks the roomy Gathering Room and Café, with doors leading to your outdoor Patio—perfect for hosting guests. Upstairs, you'll find a large loft and additional bedrooms, including a cozy Owner's Suite. The En Suite bathroom offers a Private Water Closet, a generous Walk-In Closet, and a Dual-Sink Vanity with Soft Close Cabinets, along with a Walk-In Shower for added convenience. This home also includes a move-in ready package, featuring a Washer, Dryer, and Refrigerator. Experience the perfect blend of comfort and modern living!
- Type:
- Townhouse
- Sq.Ft.:
- n/a
- Status:
- Active
- Beds:
- 3
- Year built:
- 2024
- Baths:
- 3.00
- MLS#:
- 2056571
- Subdivision:
- Normandy Pines Townhomes
ADDITIONAL INFORMATION
Our new construction Landmark townhome showcases our Traditional Elevation and features 3 bedrooms, 2.5 bathrooms, and open floorplan making entertaining a breeze! Entertain guests in a beautiful Kitchen with Stainless-Steel Appliances, Sarsaparilla Cabinets, Quartz Countertops, Pantry, and Center Island overlooking a spacious Gathering Room and Café with doors leading to your outdoor Patio. Upstairs you will find a large loft and additional bedrooms including a cozy Owner's Suite with En Suite bathroom featuring a Private Water Closet, large Walk-In Closet, Dual-Sink Vanity with Soft Close Cabinets, and Walk-In Shower. This home includes our move-in ready package featuring a Washer, Dryer, and Refrigerator.
- Type:
- Townhouse
- Sq.Ft.:
- n/a
- Status:
- Active
- Beds:
- 3
- Year built:
- 2024
- Baths:
- 3.00
- MLS#:
- 2056569
- Subdivision:
- Normandy Pines Townhomes
ADDITIONAL INFORMATION
Our new construction Landmark townhome showcases our Traditional Elevation and features 3 bedrooms, 2.5 bathrooms, and open floorplan making entertaining a breeze! Entertain guests in a beautiful Kitchen with Stainless-Steel Appliances, Sarsaparilla Cabinets, Quartz Countertops, Pantry, and Center Island overlooking a spacious Gathering Room and Café with doors leading to your outdoor Patio. Upstairs you will find a large loft and additional bedrooms including a cozy Owner's Suite with En Suite bathroom featuring a Private Water Closet, large Walk-In Closet, Dual-Sink Vanity with Soft Close Cabinets, and Walk-In Shower. This home includes our move-in ready package featuring a Washer, Dryer, and Refrigerator.
- Type:
- Townhouse
- Sq.Ft.:
- n/a
- Status:
- Active
- Beds:
- 3
- Year built:
- 2024
- Baths:
- 3.00
- MLS#:
- 2056565
- Subdivision:
- Normandy Pines Townhomes
ADDITIONAL INFORMATION
Our new construction Landmark townhome showcases our Traditional Elevation and features 3 bedrooms, 2.5 bathrooms, and open floorplan making entertaining a breeze! Entertain guests in a beautiful Kitchen with Stainless-Steel Appliances, Sarsaparilla Cabinets, Quartz Countertops, Pantry, and Center Island overlooking a spacious Gathering Room and Café with doors leading to your outdoor Patio. Upstairs you will find a large loft and additional bedrooms including a cozy Owner's Suite with En Suite bathroom featuring a Private Water Closet, large Walk-In Closet, Dual-Sink Vanity with Soft Close Cabinets, and Walk-In Shower. This home includes our move-in ready package featuring a Washer, Dryer, and Refrigerator.
- Type:
- Single Family
- Sq.Ft.:
- n/a
- Status:
- Active
- Beds:
- 4
- Year built:
- 2022
- Baths:
- 3.00
- MLS#:
- 2055012
- Subdivision:
- Panther Creek
ADDITIONAL INFORMATION
Welcome to 1466 Tan Tara Trail. Almost New & Move-in Ready 4 Bedrooms, 2 Full Bathrooms & a Powder Room for guest. Office/5th Bedroom located downstairs. Home offers an Open Floor Plan & Fully Fenced Yard w/Water to Preserve View. Large Kitchen is loaded w/upgrades including Energy Star Appliances, Granite Counters, California Island Top & Tiled Backsplash. Recessed Lighting Throughout Dining, Kitchen, Family Room & Office/5th Bedroom. Downstairs Flooring is Vinyl Plank. Upstairs you will love the Carpeted Primary Bedroom w/2 Large Walk-in Closets plus a Bath w/Dual Vanities & Walk-in Shower. Upstairs 3 More Spacious Bedrooms Full Bath & Laundry Room including Washer/Dry. Additional Highlights include a Meticulously Maintained Two-Car Garage with Durable Epoxy Flooring & Ample Driveway for Parking. Embrace the Best of Florida Living in this Inviting Panther Creek Gem. Don't Miss the Opportunity to Make it Yours!
- Type:
- Single Family
- Sq.Ft.:
- n/a
- Status:
- Active
- Beds:
- 3
- Lot size:
- 0.2 Acres
- Year built:
- 1993
- Baths:
- 2.00
- MLS#:
- 2056362
- Subdivision:
- Crystal Springs
ADDITIONAL INFORMATION
Back on market by NO fault of seller!! Do not miss your opportunity for this move-in-ready home located in a peaceful cul-de-sac in the desirable neighborhood of Crystal Springs. A large primary bedroom with a walk-in closet and built-ins. Kitchen has been tastefully updated, a kitchen featuring granite tile countertops and a tile backsplash, and a. Outside, the fully fenced backyard provides a tranquil setting with a pergola perfect for outdoor enjoyment.
- Type:
- Single Family
- Sq.Ft.:
- 1,710
- Status:
- Active
- Beds:
- 3
- Lot size:
- 0.18 Acres
- Year built:
- 2006
- Baths:
- 2.00
- MLS#:
- O6256700
- Subdivision:
- Adams Lake
ADDITIONAL INFORMATION
Back on the Market!!!!!!! This Motivated Seller Is Ready to Make a Deal! This wonderful family home is ready for its next chapter! Featuring solid wood floors, stainless steel appliances, and a spacious open-concept layout, this property offers both style and comfort. With generously sized bedrooms and bathrooms, including a primary suite with a walk-in closet, garden tub, and walk-in shower, it’s designed for easy living. Recent updates include a 2021 roof replacement, and all AC, plumbing, and electrical systems are in excellent condition. Plus, the seller is including a home warranty for added peace of mind! The large, fenced backyard is perfect for gatherings, with room to add a pool if you choose. The seller is offering closing cost concessions, so don’t wait message us today to schedule your tour and make this home yours for the holidays!
- Type:
- Single Family
- Sq.Ft.:
- n/a
- Status:
- Active
- Beds:
- 5
- Lot size:
- 0.34 Acres
- Year built:
- 1999
- Baths:
- 3.00
- MLS#:
- 2055945
- Subdivision:
- The Hamlet
ADDITIONAL INFORMATION
Welcome to this beautifully updated and meticulously maintained 5-bedroom, 2.5-bath home. From the moment you enter, you'll be greeted by the warmth of beautiful hardwood floors and a spacious entryway that sets the tone for the entire home. The large, updated kitchen, complete with gleaming granite countertops, providing both style and function for entertaining. The open and airy layout flows seamlessly into the dining and living areas, where a gas fireplace adds cozy ambiance to the living room. With its charming character and modern conveniences, this home is a perfect blend of comfort, functionality, and style. Situated on a generous lot, the large backyard is ideal for outdoor entertaining or simply relaxing in your own private oasis. Home has too many updates and features to list! Don't miss the opportunity to make this exceptional property your forever home. Please reach out to seller for all questions, showings requests and FULL feature sheet.
- Type:
- Single Family
- Sq.Ft.:
- 1,433
- Status:
- Active
- Beds:
- 3
- Lot size:
- 0.21 Acres
- Year built:
- 1959
- Baths:
- 1.00
- MLS#:
- 2055828
- Subdivision:
- Normandy Hill
ADDITIONAL INFORMATION
PRICE IMPROVEMENT!! Welcome home to 1120 Skye Dr located in the highly desirable Rolling Hills community. This home is close to all Jacksonville has to offer, including a short drive to Downtown, FSCJ, I-295, St. Vincent's Hospital, Historic Riverside, the St. Johns River, local parks and so much more. This home has updates including refinished hardwood floors, new windows, new interior and exterior paint, complete bathroom and kitchen renovation including quartz countertops, SS appliances, and new fixtures. This home is also equipped with a spacious carport, laundry room with W/D hookup, covered front porch, and a nice sized backyard with a concrete slab for grilling, outdoor furniture, and entertainment space. Roof is 2019, HVAC is 2016, Water Heater 2017 along with some plumbing upgrades. Perfect home for any buyer. Come make this home your own and enjoy convenient and affordable living in a great neighborhood today!
- Type:
- Single Family
- Sq.Ft.:
- n/a
- Status:
- Active
- Beds:
- 4
- Year built:
- 2024
- Baths:
- 2.00
- MLS#:
- 2055752
- Subdivision:
- Panther Creek
ADDITIONAL INFORMATION
Discover spacious living in this home with 4 bedrooms, 2 bath with an car extended garage. This beautiful kitchen features a wet island, luxury vinyl flooring, Whirlpool stainless-steel appliances, and 42-inch upper cabinets with crown molding. The primary bedroom features quartz countertops with dual-sinks and a walk-in shower. Enjoy your evenings on your screened in covered patio with a pond view. KB Home at Panther Creek community pool, pickleball courts, clubhouse, gym and more are now open with NO CDD FEES! Closing cost assistance available on this home.
- Type:
- Single Family
- Sq.Ft.:
- n/a
- Status:
- Active
- Beds:
- 4
- Year built:
- 2024
- Baths:
- 2.00
- MLS#:
- 2055562
- Subdivision:
- Panther Creek
ADDITIONAL INFORMATION
This stunning one-story home includes 4 bedrooms, 2 bath and 2 car garage. This home features luxury vinyl flooring throughout the kitchen and great room. Enjoy a modern kitchen equipped with stainless steel Whirlpool appliances, 42-inch white upper cabinets, wet island, and elegant granite countertops. Relax in the generosity of a spacious walk-in closet and a dual-sink vanity in the primary bedroom. Additionally, take the ease out of laundry day with your own dedicated laundry room and enjoy your evenings on the beautiful, covered patio. KB Home at Panther Creek community pool, pickleball courts, fitness center, clubhouse and more are now open with NO CDD FEES! Closing cost assistance available on this home.
- Type:
- Single Family
- Sq.Ft.:
- n/a
- Status:
- Active
- Beds:
- 4
- Year built:
- 2024
- Baths:
- 2.00
- MLS#:
- 2055543
- Subdivision:
- Panther Creek
ADDITIONAL INFORMATION
This stunning, single-story home showcases a covered entry, stone veneer accents and professional landscaping. Inside, discover an open floor plan with volume ceilings and a spacious great room. The kitchen boasts Woodmont® 42-in. upper cabinets, a wet island, quartz countertops and Whirlpool® stainless steel appliances. The primary suite features tray ceilings, a walk-in closet and connecting bath that offers quartz countertops, an enclosed water closet, dual-sink vanity, garden tub and walk-in shower with tile surround. Enjoy the convenience of a dedicated laundry room. Other highlights include ENERGY STAR® certified lighting, Moen® faucets, Kohler® sinks and an ecobee3 Lite smart thermostat. The covered back patio is perfect for outdoor entertaining and leisure. KB Home at Panther Creek community pool, pickleball courts, gym, clubhouse and more are now open with NO CDD FEES! Closing cost assistance available on this home.
- Type:
- Single Family
- Sq.Ft.:
- n/a
- Status:
- Active
- Beds:
- 3
- Lot size:
- 0.28 Acres
- Year built:
- 2002
- Baths:
- 2.00
- MLS#:
- 2055527
- Subdivision:
- Meadow Pointe
ADDITIONAL INFORMATION
Custom built home with tons of creature comforts. Open floor plan with a kitchen that features a breakfast bar to get the family out of the door on time. Tons of counter space to create the family meal, with modern appliances. Custom built island is great for food prep, have the Super Bowl Party at your house this year. Great room and kitchen have high durability ceramic tile and vaulted ceilings. Flex room can be a 4th bedroom or office, with custom organizer. Master bath has a rain shower head and a bench. Dual sinks and walk-in closets provide privacy and personalization. Covered patio extends for the entire length of the home. Come home from work, slap a couple of Ribeye's on the grill and crack a bottle of Merlot. Enjoy the firepit while strumming your guitar in the fenced-in backyard that overlooks a preserve. Concrete pad for RV or boat. 8 camera video surveillance, security storm door. Bike friendly walkable neighborhood you want. Close to restaurants, the gym, and shopping.
ADDITIONAL INFORMATION
For Sale: Established Liquor Store business plus 3PS License. Turnkey opportunity to own an established liquor store with a drive through window in a high-traffic area. This business has a loyal customer base and consistent sales. The store features a diverse inventory, including popular wines, spirits and specialty items. Modern fixtures, well-maintained coolers, and a streamlined layout enhance the shopping experience. With ample parking next to a Publix and excellent visibility, this location attracts both regular and walk-in customers. The sale includes all equipment, and vendor relationships, offering a seamless transition for the new owner. Don't miss this chance to own a thriving business with strong growth potential.
- Type:
- Single Family
- Sq.Ft.:
- n/a
- Status:
- Active
- Beds:
- 5
- Lot size:
- 0.22 Acres
- Year built:
- 2005
- Baths:
- 3.00
- MLS#:
- 2052982
- Subdivision:
- Cherokee Cove
ADDITIONAL INFORMATION
This spacious 5 bedroom, 2.5 bathroom home offers the perfect blend of comfort and convenience. Nestled in a friendly neighborhood, this two-story gem provides easy access to Cecil Field, major routes and minutes from shopping, dining and entertainment. Step outside to your private backyard, ideal for summer entertaining, gardening or simply unwinding after a long day.
- Type:
- Single Family
- Sq.Ft.:
- n/a
- Status:
- Active
- Beds:
- 4
- Lot size:
- 3.82 Acres
- Year built:
- 2013
- Baths:
- 2.00
- MLS#:
- 2054484
- Subdivision:
- Adams Lake
ADDITIONAL INFORMATION
Welcome to 2394 Welston Lakes Ct in the Adams Lake Area, a charming residence in the heart of Jacksonville. Landon Homes Beautiful Amelia Floorplan w/stone accents on cul-de-sac lot, 2-Car garage, Primary bedroom on 1st floor, deluxe primary Bath with garden tub and separate shower! Glamour kitchen with 42'' cabinets, granite counters, stainless steel appliances. 9' ceilings. This well-maintained home offers a spacious layout with modern features and plenty of natural light siting on 3.8 acres. 10x24 covered patio, full sod w/sprinkler system. Enjoy the peaceful surroundings and a convenient location close to amenities. Ideal for those seeking comfort and a sense of community in a desirable area.


Jacksonville Real Estate
The median home value in Jacksonville, FL is $280,200. This is lower than the county median home value of $302,800. The national median home value is $338,100. The average price of homes sold in Jacksonville, FL is $280,200. Approximately 51.05% of Jacksonville homes are owned, compared to 39.2% rented, while 9.75% are vacant. Jacksonville real estate listings include condos, townhomes, and single family homes for sale. Commercial properties are also available. If you see a property you’re interested in, contact a Jacksonville real estate agent to arrange a tour today!
Jacksonville, Florida 32221 has a population of 937,690. Jacksonville 32221 is more family-centric than the surrounding county with 27.81% of the households containing married families with children. The county average for households married with children is 26.73%.
The median household income in Jacksonville, Florida 32221 is $58,263. The median household income for the surrounding county is $59,541 compared to the national median of $69,021. The median age of people living in Jacksonville 32221 is 36.2 years.
Jacksonville Weather
The average high temperature in July is 91.1 degrees, with an average low temperature in January of 43.8 degrees. The average rainfall is approximately 50.2 inches per year, with 0.1 inches of snow per year.






