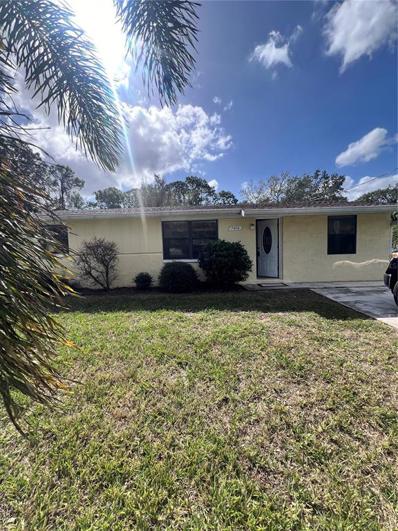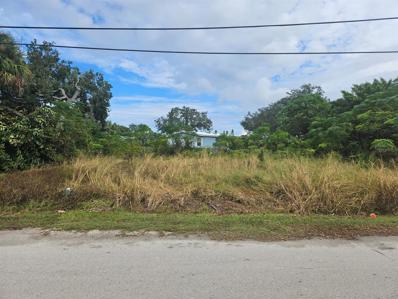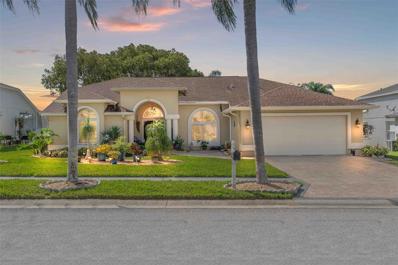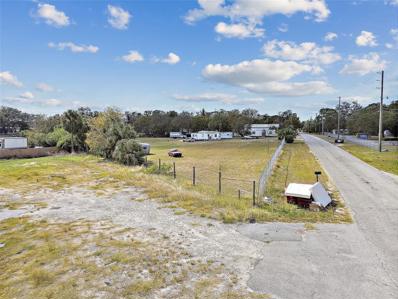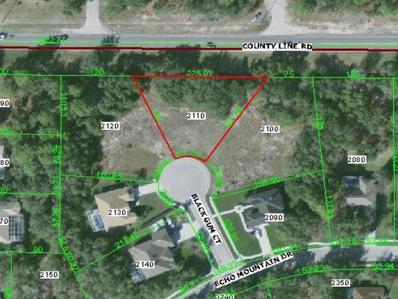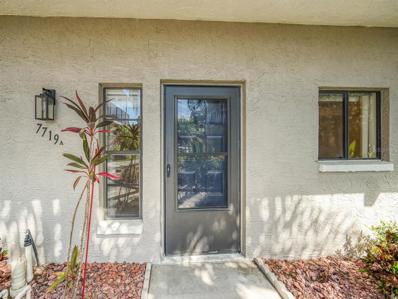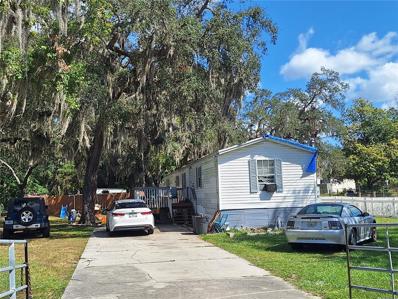Hudson FL Homes for Rent
$359,900
8404 Millwood Drive Hudson, FL 34667
- Type:
- Single Family
- Sq.Ft.:
- 1,974
- Status:
- Active
- Beds:
- 3
- Lot size:
- 0.25 Acres
- Year built:
- 1990
- Baths:
- 2.00
- MLS#:
- TB8319165
- Subdivision:
- Millwood Village
ADDITIONAL INFORMATION
Move In Ready! 3/2/2 Pool Home in Desirable Location. New Luxury Vinyl Flooring Throughout, Open Floor plan with Living & Dining & Kitchen. New Kitchen Cabinets & Counters, New Microwave & Range. Split Bedroom Plan for Privacy. Primary Bath has a Jetted tub, separate Shower, Dual Sinks and walk in Closet. New Toilets & Vanities in both Bathrooms. New Blinds Throughout & Fresh Interior Paint. Covered & Screened Lanai with Beautiful Pool. No Flood Zone. Conveniently located near Shopping, Restaurants, Golf Courses, Parks, Library, & Hudson Beach. This Is Paradise!
- Type:
- Single Family
- Sq.Ft.:
- 1,811
- Status:
- Active
- Beds:
- 3
- Lot size:
- 0.14 Acres
- Year built:
- 2008
- Baths:
- 3.00
- MLS#:
- TB8318897
- Subdivision:
- Verandahs
ADDITIONAL INFORMATION
Welcome to this beautifully maintained 3-bedroom, 2.5-bathroom home with a spacious attached two-car garage, nestled in the highly desirable gated community of the Verandahs. Step inside, and you're greeted by 20 ft. vaulted ceilings, creating a grand, open feel that carries throughout the first floor's open-concept layout. Perfect for entertaining or everyday living, the main level also features a convenient half bath. Retreat upstairs to the expansive master suite, complete with a large ensuite bathroom featuring a walk in shower and garden soaker tub – a perfect spot to unwind. The second floor also houses two additional spacious bedrooms and a conveniently located laundry room, making chores a breeze. Step outside to your screened-in lanai, where you can savor the peaceful pond view without the hassle of flood insurance! The backyard is generously sized, offering space for relaxation or play. This home boasts a freshly painted exterior (2022), ensuring fantastic curb appeal. The Verandahs community offers top-notch amenities, including a community pool, clubhouse, fitness center, playground, nature conservation areas, and scenic walking trails, all with a low HOA and CDD fee. Conveniently located just off the Suncoast Parkway, you'll have easy access to Tampa's vibrant offerings while enjoying a serene and private neighborhood setting. Don’t miss your chance to call this stunning home yours!
$148,500
7906 Gulf Way Hudson, FL 34667
- Type:
- Single Family
- Sq.Ft.:
- 1,347
- Status:
- Active
- Beds:
- 2
- Lot size:
- 0.37 Acres
- Year built:
- 1972
- Baths:
- 1.00
- MLS#:
- TB8318960
- Subdivision:
- Sea Pines
ADDITIONAL INFORMATION
Attention Investors and Savvy buyers. Opportunity knocks! Here's your chance to pick up a solid block house that sits on a true double lot. The lots have been combined for tax purposes, but can be easily split back within a couple weeks if desired. If not, keep both lots together for one if the best back yards in all of Hudson. Already fenced with white vinyl and a new storage shed, you can't get much better than this. Main home did suffer some minor flooding during Helene, but it was remediated almost immediately including putting in new electrical outlets throughout the house. The house is a 2/1 with a large office that could be used for a 3rd bedroom. Blank slate that needs your touches! Don't hesitate, these opportunities don't come along often for a nice home at this price!
- Type:
- Land
- Sq.Ft.:
- n/a
- Status:
- Active
- Beds:
- n/a
- Lot size:
- 0.16 Acres
- Baths:
- MLS#:
- TB8318301
- Subdivision:
- Gulf Side Villas
ADDITIONAL INFORMATION
WATER, SEWER, AND ELECTRIC AVAILABLE. SELLER OFFERING SELLER FINANCING ON THIS PROPERTY. NO CREDIT, NO INCOME, NO PROBLEM. IF YOU HAVE THE DOWN PAYMENT YOUR APPROVED!!!!!!!!! CALL OR TEXT FOR DETAILS. SELLER SAYS HE'S OPEN FOR BUSINESS.
- Type:
- Other
- Sq.Ft.:
- 1,521
- Status:
- Active
- Beds:
- 3
- Lot size:
- 0.11 Acres
- Year built:
- 2021
- Baths:
- 2.00
- MLS#:
- TB8318445
- Subdivision:
- Lakeside Ph 1b & 2b
ADDITIONAL INFORMATION
Discover this stunning newer villa in the sought-after Lakeside community. Designed with an open floor plan, this home features 3 bedrooms and 2 bathrooms, all painted in neutral tones that beautifully complement the abundant natural light from large windows throughout. The spacious layout is perfect for entertaining, offering a seamless flow between the living and dining areas and a well-sized kitchen for easy gatherings. The primary suite is a true retreat, featuring a walk-in closet, ensuite bathroom with a double vanity, and an oversized shower. It’s roomy enough to accommodate a king-sized bed comfortably. Enjoy the convenience of a private one-car garage and driveway, providing ample parking for you and your guests. Lakeside offers fantastic amenities, including a fitness center, pool, community dock, and more. Don’t miss out on this exceptional home—schedule your showing today!
- Type:
- Single Family
- Sq.Ft.:
- 2,271
- Status:
- Active
- Beds:
- 4
- Lot size:
- 0.13 Acres
- Baths:
- 3.00
- MLS#:
- TB8318229
- Subdivision:
- Palm Wind
ADDITIONAL INFORMATION
Under Construction. MLS# REPRESENTATIVE PHOTOS ADDED. February Completion! The gorgeous Elm home design is part of the new homes to be offered in Palm Wind. The two-story floor plan offers 2,271 sq. ft. of living space, presenting 4 bedrooms, 2.5 bathrooms, a loft, a 2-car garage, and many more noteworthy features! Downstairs is a foyer, great room, dining space, kitchen and half-bath, while the upstairs includes loft and additional bedrooms. Your primary suite oasis is also located upstairs and includes a spacious primary bathroom with dual vanity sinks, a walk-in shower and closet. Plus, the home is complete with a patio for true indoor/outdoor living, perfect for enjoying the warm Florida weather! This home includes 2" whole house blinds and refrigerator and washer and dryer.
- Type:
- Single Family
- Sq.Ft.:
- 1,068
- Status:
- Active
- Beds:
- 2
- Lot size:
- 0.12 Acres
- Year built:
- 1974
- Baths:
- 2.00
- MLS#:
- O6249591
- Subdivision:
- Beacon Woods Village
ADDITIONAL INFORMATION
Welcome to your charming one-story oasis! This delightful 2-bedroom, 1.5-bathroom home offers a perfect blend of comfort and convenience. Step inside to find a spacious separate living room, ideal for cozy gatherings, and a bright dining room that’s perfect for entertaining. The kitchen features stainless steel appliances, making meal prep a breeze. Enjoy the ease of single-level living and a one-car garage for added convenience. Don't miss the chance to make this lovely home yours! Schedule your showing today!
- Type:
- Single Family
- Sq.Ft.:
- 2,107
- Status:
- Active
- Beds:
- 3
- Lot size:
- 0.22 Acres
- Year built:
- 2016
- Baths:
- 3.00
- MLS#:
- TB8317565
- Subdivision:
- Highlands Ph 2
ADDITIONAL INFORMATION
NOT IN A FLOOD ZONE, NO HURRICANE DAMAGE, Introducing your ideal home oasis! This stunning detached property features the sought-after Islamorada floor plan, with 3 spacious bedrooms and 2 1/2 baths. Enjoy luxurious amenities with an in-ground kidney bean-shaped HEATED pool complemented by an external pool bath, surrounded by pavers and a secure screened cage, all enclosed with a charming vinyl picket fence. Back yard fully fenced. The spacious interior boasts high ceilings throughout, with an elegant tray ceiling in the enormous primary bedroom. Delight in the expansive primary bath featuring dual vanities and a separate water closet, alongside a huge closet for all your storage needs. Cook up a storm in the large open kitchen, complete with a granite breakfast bar, extensive cabinetry, and a massive pantry. French doors open up to a versatile den or office space, offering the potential for a 4th bedroom. Entertain with ease in the distinct dining area and vast living room. Enjoy privacy without rear neighbors, as the house backs onto a dry retention area in a high-elevation spot of Hudson—flood insurance is not required. Additional features include a convenient inside laundry room, a water softener, a pool heater, a pool sweep, and a rare 3-car garage. Don't miss this fantastic opportunity for a well-planned home perfect for entertaining! Make this remarkable residence yours today. HOA of $157 month includes basic cable and trash.The community is close to shopping, restaurants, beaches & roads for convenience.
- Type:
- Single Family
- Sq.Ft.:
- 1,848
- Status:
- Active
- Beds:
- 4
- Lot size:
- 0.22 Acres
- Baths:
- 2.00
- MLS#:
- TB8318134
- Subdivision:
- Palm Wind
ADDITIONAL INFORMATION
Under Construction. MLS#TB8318134 REPRESENTATIVE PHOTOS ADDED. January Completion! This charming single-story Cypress plan at Palm Wind, is as inviting as it is stylish, offering a perfect blend of comfort and function. With 1,848 square feet of thoughtfully designed space, the open-concept layout effortlessly connects the gathering room, dining room, and well-equipped kitchen, complete with an island that adds both style and practicality. The home features four bedrooms and two bathrooms, including a private primary suite tucked at the back for added tranquility. The attached bath is a peaceful retreat, with a dual-sink vanity, walk-in closet, shower, and a separate water closet. The three additional bedrooms are conveniently located near the foyer at the front of the home, providing both privacy and easy access to shared spaces. Whether you're relaxing with family or entertaining guests, this home offers a warm and welcoming atmosphere throughout. Design options added include: quartz countertops throughout, tile flooring, all appliances, window blinds, and garage door opener.
- Type:
- Single Family
- Sq.Ft.:
- 1,455
- Status:
- Active
- Beds:
- 3
- Lot size:
- 0.13 Acres
- Baths:
- 2.00
- MLS#:
- TB8318154
- Subdivision:
- Palm Wind
ADDITIONAL INFORMATION
Under Construction. MLS#TB8318154 REPRESENTATIVE PHOTOS ADDED. January Completion! Welcome to the Holly at Palm Wind! Upon entering through the foyer, you'll find the kitchen perfectly positioned to overlook the dining and gathering rooms, which flow effortlessly out to the patio. At the front of the home, you'll discover two secondary bedrooms and a full bathroom. The private primary suite is nestled at the back of the home, providing a peaceful retreat with an en-suite bathroom and two walk-in closets. Design options added include: Granite countertops, all appliances and window blinds.
- Type:
- Single Family
- Sq.Ft.:
- 2,386
- Status:
- Active
- Beds:
- 3
- Lot size:
- 0.2 Acres
- Year built:
- 1993
- Baths:
- 2.00
- MLS#:
- W7869644
- Subdivision:
- The Estates
ADDITIONAL INFORMATION
Have you been searching for your own private getaway that you can call home? Search no more! This Zen oasis will calm your mind and enlighten your soul! You can pick your preferred mode of relaxation from either the air-conditioned Florida room or the beautiful backyard garden. Either oasis will help you unwind and rejuvenate after a long day of work. Beyond these two calming spaces, you will find a 3-bedroom, 2-bathroom home that has many completed renovations and calming hues of blue paint throughout. There is no work left for you to do here! From the outside curb appeal that has been fully landscaped with stone to the interior. Inside the entire home you will find new hurricane and transom windows with marble windowsills that bring in lots of natural light giving you a sense of fresh air with the wide-open floor plan. This openness includes the Florida room with an immaculate view of the Zen Garden. Out back you can entertain family and friends by the patio/grilling area and privacy trellis or take a breather and practice yoga, meditate, or sunbathe with the sound of the waterfall, birds, and bamboo trees. Your view is endless with no back neighbors and unbelievable sunsets! The fully renovated kitchen has new cabinets and granite countertops, ceramic tile floors, double pantry, stainless steel appliances, goose-neck faucet, subway tile backsplash, soaring ceilings with recessed lighting and your own personal coffee bar! You can sip your morning coffee in the dinette area with open frame picture windows and a view of the Florida room and backyard oasis. This open floor plan includes the family room and formal dining area with soaring ceilings. The split floor plan allows for complete comfort/privacy when friends and family visit from up north. The pocket door allows you to close off the guest bedrooms and bathroom. Both bedrooms have lots of closet space, laminate flooring, window treatments and ceiling fans. The guest bathroom has been fully renovated with a new vanity and granite countertops that match the kitchen and primary bathroom. You also have a shower/tub combination plus a linen closet! Last, but not least, the primary bedroom and en suite has been renovated with a new vanity and double vessel sinks plus the matching granite counter tops found throughout the home. The up-to-date vanity has lots of outlets to plug in all your electronics for this modern-day century lifestyle! There is a separate watering closet for privacy, step down ceramic tile shower, a sitting vanity area to do your makeup with natural lighting from the window, waterproof laminate flooring and a walk-in closet! The HOA fee includes cable, high-speed internet, lawn mowing, weed control, lawn fertilizing, trash pickup twice a week plus use of the Clubhouse amenities. Amenities include a beautiful pool, and fitness room that are just around the corner! If you play tennis or pickleball the Clubhouse has you covered for that also! If you enjoy food trucks, they come once a month for all the neighbors to enjoy! Call today for your private showing! This home will not be on the market long!
- Type:
- Single Family
- Sq.Ft.:
- 1,455
- Status:
- Active
- Beds:
- 3
- Lot size:
- 0.11 Acres
- Baths:
- 2.00
- MLS#:
- TB8318171
- Subdivision:
- Palm Wind
ADDITIONAL INFORMATION
Under Construction. MLS#TB8318171 REPRESENTATIVE PHOTOS ADDED. February Completion! Welcome to the Holly at Palm Wind! As you enter through the foyer, you'll find the kitchen thoughtfully positioned to overlook the dining and gathering rooms, which flow seamlessly out to the patio. Toward the front of the home, you'll find two secondary bedrooms and a full bathroom. The private primary suite is located at the back of the home, offering a tranquil retreat with an en-suite bathroom and two walk-in closets. Design options added include: Quartz countertops, all appliances and window blinds.
- Type:
- Single Family
- Sq.Ft.:
- 2,108
- Status:
- Active
- Beds:
- 4
- Lot size:
- 0.2 Acres
- Baths:
- 3.00
- MLS#:
- TB8318031
- Subdivision:
- Palm Wind
ADDITIONAL INFORMATION
Under Construction. MLS#TB8318031 REPRESENTATIVE PHOTOS ADDED. February Completion! Welcome to the Magnolia at Palm Wind! As you step through the front door, you're greeted by a welcoming, open view that stretches all the way through the heart of the home. The Magnolia plan offers a bright, spacious layout with an extended entertaining corridor that seamlessly connects the dining room, kitchen, and gathering room. Large sliding doors at the rear of the home open to the back patio, blending indoor and outdoor living. The kitchen is a chef's dream, with a generous prep and serve island, abundant counter space, and a roomy walk-in pantry—making it perfect for those who love to cook and entertain. Positioned centrally, the kitchen allows the chef to stay connected with guests during gatherings. Three comfortable secondary bedrooms share two well-appointed full baths, while the serene primary suite is tucked quietly at the back of the home for maximum privacy. The suite features a spacious L-shaped walk-in closet for plenty of storage, along with a beautifully designed bath complete with a large shower enclosure, dual vanity sinks, and stylish finishes throughout. Design options added include: granite countertops, all appliances, window blinds, and garage door opener.
$195,500
6730 Osprey Lane Hudson, FL 34667
- Type:
- Other
- Sq.Ft.:
- 672
- Status:
- Active
- Beds:
- 3
- Lot size:
- 0.15 Acres
- Year built:
- 1973
- Baths:
- 1.00
- MLS#:
- TB8318027
- Subdivision:
- Vista Del Mar
ADDITIONAL INFORMATION
This property is a corner deep canal lot with 185' of seawall, dock and at the end of a cul de sac. House needs to be rehabbed, but is a great water access location and close to stores, restaurants and so much more. Come take a look at this great piece of property. Sale is for land only. House has no value.
$350,000
13838 Duley Avenue Hudson, FL 34667
- Type:
- Single Family
- Sq.Ft.:
- 1,214
- Status:
- Active
- Beds:
- 2
- Lot size:
- 0.14 Acres
- Year built:
- 1964
- Baths:
- 2.00
- MLS#:
- 838700
- Subdivision:
- Not on List
ADDITIONAL INFORMATION
This is the opportunity to build the waterfront home of your dreams, or embark on an investment opportunity. Manatees and dolphins abound around this .14 acre Hudson Beach Estates parcel that adjoins the intersection of two canals with spectacular sight lines and 175 feet of Gulf of Mexico canal frontage. Large boat dock allows plenty of room for multiple vessels, and the motorized boat lift provides storage. Property is located on a quiet cul-de-sac surrounded by well appointed coastal homes in a non-HOA neighborhood. Feel free to park your RV or boat where you please. Home was damaged in Hurricane Helene and is being sold as is. Preferred lender is offering Conventional, FHA, and VA renovation loans. Subject to credit approval. 2024 renovation loan maximums are as follows: Conventional $766,500, FHA $498,257, and VA $50,000. Lot has public water and sewer, and is zoned R4 - High Density Residential.
- Type:
- Single Family
- Sq.Ft.:
- 1,077
- Status:
- Active
- Beds:
- 2
- Lot size:
- 0.19 Acres
- Year built:
- 1984
- Baths:
- 2.00
- MLS#:
- W7869635
- Subdivision:
- Driftwood Isles
ADDITIONAL INFORMATION
Flooded home that has been flood-cut and ready for full remodel. A/C is working. Would make the perfect Air B & B and close to everything!
- Type:
- Land
- Sq.Ft.:
- n/a
- Status:
- Active
- Beds:
- n/a
- Lot size:
- 2.36 Acres
- Baths:
- MLS#:
- TB8315782
- Subdivision:
- Us Hwy 19 09 Add 09
ADDITIONAL INFORMATION
Discover a prime opportunity with this stunning 2.36-acre vacant land parcel in the heart of Hudson, FL! Located just off the bustling US Hwy 19, this property offers the perfect blend of tranquility and accessibility. Neighboring the Gulf of Mexico, the cleared lot comes fully equipped with 5 mobile home hook-ups, a concrete driveway, a utility garage and attached apartment but still has ample space for future construction—ideal for building your dream home or making an investment with endless potential! This value is in the land and of course, great location! Hudson is a gem of a location with its small-town charm and vibrant local amenities. Nearby, you’ll find family-friendly attractions like Sunwest Park, with its exciting floating obstacle course, the Florida Exotic Bird Sanctuary, and the scenic Hudson Beach Park. This lot places you just a few miles from Downtown Hudson, where old Florida vibes meet convenient dining, shopping, and entertainment—all without the congestion of bigger cities. For those who love the water, you’re a mere minutes from Hudson Beach, where beachside restaurants and live music create a laid-back escape. Boating, fishing, and water sports enthusiasts will find nearby marinas and a water skiing beach to explore. And for the ultimate Florida experience, renowned destinations are within reach: Tampa International Airport is 45 minutes away, Disney World is a 69-mile trip, and the world renowned white sands of Clearwater Beach, only about 27 miles south. Whether you're planning to build, invest, or simply enjoy the best of Florida, this Hudson property is an exceptional find. Don’t miss out—come see the potential for yourself!
- Type:
- Single Family
- Sq.Ft.:
- 1,693
- Status:
- Active
- Beds:
- 3
- Lot size:
- 0.2 Acres
- Year built:
- 1988
- Baths:
- 2.00
- MLS#:
- W7869513
- Subdivision:
- Beacon Woods Village Golf Club Village
ADDITIONAL INFORMATION
Start the New Year in a New Home! Welcome to this beautifully updated 3-bedroom, 2-bathroom home in the desirable Beacon Woods community, which offers residents an impressive 18-hole golf course, a clubhouse, tennis courts, and a swimming pool. As you arrive, you'll notice the home’s mature landscaping, new leaf-filter gutters, and updated hurricane-resistant windows, enhancing both its curb appeal and durability. Step inside to a bright and spacious layout filled with natural light, beginning with a cozy front living room adjacent to the primary suite. Each bedroom provides ample closet space, ensuring all your storage needs are met. The kitchen is a chef's delight, featuring stainless steel appliances, an attached dinette area, and a charming breakfast bar that opens to a versatile dining or family room, perfect for gatherings and entertaining. Continue to the inviting lanai, where custom stone flooring and abundant natural light create a peaceful retreat for reading, relaxing, or enjoying views of the local birdlife. Outside, the paved patio area offers an ideal setting for grilling and soaking up the Florida sunshine year-round. Don’t miss your chance to tour this lovely home and experience the Beacon Woods lifestyle firsthand! ROOF:2020 A/C:2022 HOT WATER HEATER:2017
- Type:
- Single Family
- Sq.Ft.:
- 1,576
- Status:
- Active
- Beds:
- 3
- Lot size:
- 0.18 Acres
- Year built:
- 2001
- Baths:
- 2.00
- MLS#:
- W7869562
- Subdivision:
- Meadow Oaks
ADDITIONAL INFORMATION
WELCOME TO YOUR FANTASTIC HOME at 13360 Wrenwood Cir, Hudson, FL in the UPSCALE golfing community of Meadow Oaks. Your SUPERB 3 bedrooms, 2 bathrooms, 2 car garage home sits on a GORGEOUS lot in a with SERENE greenery! This is a NO FLOOD & NON-EVACUATION ZONE with LOW HOA of $48/month & house did NOT sustain any damage from the storms. Key exterior features are covered front porch, carriage lights, double driveway & TROPICAL landscaping with a MAJESTIC palm tree adorning the front yard. As you step inside through the DOUBLE front doors, you'll LOVE the SOARING ceilings & WOOD-LOOK PORCELAIN TILE floors throughout most of the home. The OPEN CONCEPT floor plan consists of the foyer, kitchen, dinette, dining & living rooms. The GOURMET kitchen features STUNNING QUARTZ counters, EXQUISITE dimensional subway backsplash tile just installed (10/2024), breakfast bar with overhead pots & pans holder, ivory wood cabinets with MODERN handles, UPDATED appliances, plant shelf, pantry closet & deep stainless steel undermount sink with gooseneck faucet next to a BRIGHT window with matching quartz sill. Enjoy a casual meal in the breakfast nook with a one-of-a-kind spherical light fixture or host large dinner parties in the formal dining room ILLUMINATED by a chandelier. Create PRECIOUS family memories in the SPACIOUS living room featuring a nice ceiling fan & plant shelf & then take the party outside to the covered & screened lanai area where you can watch nature while enjoying the evening cool breezes. After a long day, retreat to the primary bedroom suite with private bathroom. The primary bedroom can easily accommodate king size furniture & has a ceiling fan, plant shelf & large walk-in closet of approximate dimensions 9' by 5'. The PRIVATE bathroom consists of dual sinks, laminate counters, storage cabinet with crystal knobs, step-in shower, soaking garden tub with arched window & private toilet area. The remaining 2 bedrooms are located toward the front of the home for a split bedroom plan. The second bathroom has a vanity with cultured marble sink, linen closet in the hall & tub/shower combo. The dedicated laundry room is located off the kitchen heading toward the garage. The many systems of the home have been updated too: AC (2020) & like NEW ROOF (2023). Take a dip in the community pool or meet your fellow neighbors at the next social event. Amenities include golf course, clubhouse, swimming pool, tennis courts, pickleball courts, shuffleboard & bocce ball courts. Location is PERFECT near shopping, restaurants, schools, parks/recreation facilities, medical plazas, places of worship, beaches & tourist attractions. MAKE THIS YOUR FUTURE HOME!
$199,899
7737 Eureka Drive Hudson, FL 34667
- Type:
- Condo
- Sq.Ft.:
- 1,049
- Status:
- Active
- Beds:
- 2
- Year built:
- 1981
- Baths:
- 2.00
- MLS#:
- 838665
- Subdivision:
- Not on List
ADDITIONAL INFORMATION
**NO FLOOD or HURRICANE DAMAGE** Magnificently remodeled home. Nestled within a serene community, this residence offers a tranquil lifestyle amidst nature's beauty. Step into the heart of the home, where the custom kitchen stands as a testament to thoughtful design and functionality. Recently renovated, it features a suite of premium amenities including pot drawers, pull-out shelves, and soft-close drawers for effortless organization. The double-sided island boasts a wine rack, perfect for entertaining guests, while the farmhouse sink is complemented by an on-demand boiling water faucet, adding a touch of luxury. Granite countertops gleam under the light, enhancing the overall elegance of the space which has been seamlessly opened up compared to its original 1986 layout. The sunroom beckons, with its raised floor and transformed design from a mere screen room to a versatile four-season retreat. Ideal for relaxation or hosting gatherings, this sunroom extends the living space and invites natural light to flood in through its windows. Outside, a meticulously crafted paver patio area awaits. Inside, the flooring transitions from durable tile in the kitchen, living room, and sunroom to luxury vinyl in the bedrooms and baths, ensuring both style and practicality throughout. The residence boasts two newly remodeled bathrooms (completed in 2023), each featuring updated vanities, floors, toilets, lights, and fixtures. The master bathroom delights with a spacious walk-in shower equipped with grab bars for added safety, while the main bathroom offers a tub-shower combination. The entire home has been freshly painted, presenting a clean canvas for your personal style. A new roof, completed in May, offers peace of mind with its structural integrity and longevity. A modest annual fee of $130 grants exclusive use of playgrounds and fountain areas, ideal for entertaining grandchildren or enjoying leisurely afternoons. Small dogs and cats are welcome in this community.
$395,000
13105 Cabin Court Hudson, FL 34667
- Type:
- Other
- Sq.Ft.:
- 936
- Status:
- Active
- Beds:
- 2
- Lot size:
- 0.11 Acres
- Year built:
- 1994
- Baths:
- 2.00
- MLS#:
- W7869569
- Subdivision:
- Signal Cove
ADDITIONAL INFORMATION
Welcome to your opportunity to live the Florida Lifestyle while not worrying about storms. NO HOA, NO CDD. This 1994 Doublewide Manufactured Home was raised 11 feet in 1993 so the permitting and work is done for you! When Hurricane Helene and Milton came through the elevated home itself was high and dry and damage free. The uninsurable downstairs area has a workbench and room to park 2 cars and golf cart at minimum. The floor plan features 2 bedrooms and 2 full bathrooms. A spacious eat in kitchen and a large living room facing west for those amazing sunsets. Off the living room is a screeded in lanai with vinyl windows and even a hot tub. The seller even added porches all around. What an incredible find! With a boat lift, shaded picnic area, seawall cap and a floating dock you’re ready to Enjoy fishing for sheepshead, snapper, mullet, reds or flounder right from your backyard. Don’t worry if you are not so lucky at your day of fishing you can enjoy a lovely dinner at any of our waterfront dining choices including, Hooters, Whiskey River, Whiskey Joes and many more. enjoy watching the dolphins and manatee leisurely swim by your backyard. Signal Cove has a community boat ramp (optional $240 a year. A wonderful Event Hall and only blocks away from Life Craft Brewery! Stop by… fall in love and enjoy endless memories as you island hop or fish the open Gulf just 5 minutes away!
- Type:
- Land
- Sq.Ft.:
- n/a
- Status:
- Active
- Beds:
- n/a
- Lot size:
- 0.48 Acres
- Baths:
- MLS#:
- TB8316448
- Subdivision:
- Autumn Oaks
ADDITIONAL INFORMATION
.48 acre lot in developed Autumn Acres development in Hudson Florida. 45 minutes from Tampa. 5 minutes to the Gulf of Mexico on a Cul-De-Sac. Ready to build lot. Priced to Sell. Desired location. Street # is approximate for mapping. Not USPS issued yet.
- Type:
- Condo
- Sq.Ft.:
- 1,332
- Status:
- Active
- Beds:
- 2
- Lot size:
- 0.7 Acres
- Year built:
- 1986
- Baths:
- 2.00
- MLS#:
- W7869579
- Subdivision:
- Country Oaks Condo 01
ADDITIONAL INFORMATION
Spectacular high and dry spacious first floor 2 Bedroom 2 Bath lake front condo with covered parking. Association dues include everything except Electric and interior wall to wall and ceiling to floor insurance. All insurances for the buildings and association amenities are covered by the association. You will love this spacious condo that boasts 1548 total square footage with many upgrades! Kitchen is complete with French Door Refrigerator, Dishwasher, Range and solid wood cabinetry. Tile and laminate flooring throughout the unit with two completely remodeled Primary Bath room and Spare bathroom. The All Weather Sun Room/Rear Enclosed Patio is spectacular with wide open views of the scenic lake. The All Weather Sun Room boasts Hurricane glass walls that were recently installed to provide this wonderful view. Privacy is maintained with spectacular automatic blinds that can be raised or lowered with the push of a button! Beautifully maintained community includes a stunning courtyard with outdoor seating, community pool with lake view, patio picnic area, grilling area, pool baths and much more. Enjoy the maintenance free lifestyle. It is like being on vacation all year long!
- Type:
- Single Family
- Sq.Ft.:
- 2,200
- Status:
- Active
- Beds:
- 4
- Lot size:
- 0.53 Acres
- Baths:
- 2.00
- MLS#:
- 2241481
- Subdivision:
- Not In Hernando
ADDITIONAL INFORMATION
OWNER FINANCE AVAILABLE! BRAND NEW HOME UNDER CONSTRUCTION. Beautiful Custom Plan on large .52 Acre Lot. 4bds/2baths PLUS 3 CAR Side Entry Garage. Custom features throughout. Need time to move then this is the perfect opportunity. Highly desired community off County Line Road for easy access to Tampa Florida. Autumn Oaks South. Soaring Ceilings, laminate Wood Floors, Granite Counter Tops, Split Plan, Walk In closets, Stand Alone tub, Walk in tile Shower, large great room with triple slider to lanai. Completed Model available to see.
$175,000
10339 Kim Lane Hudson, FL 34669
- Type:
- Other
- Sq.Ft.:
- 1,064
- Status:
- Active
- Beds:
- 3
- Lot size:
- 0.63 Acres
- Year built:
- 1998
- Baths:
- 2.00
- MLS#:
- W7869533
- Subdivision:
- Lakewood Acres
ADDITIONAL INFORMATION
LAKEWOOD ACRES IN HUDSON! .63 ACRES OF FENCED PROPERTY WITH A 1998 MOBILE HOME OFFERING 3 BEDROOMS, 2 BATHROOMS, SPLIT BEDROOMS, LAMINATED FLOORING IN LIVING ROOM AND HALL WAY, THE PRIMARY SUITE HAS WHITE WOOD TILE FLOORS AND A GARDEN TUB WITH SEPARATE SHOWER AND TOILET AREA. HALL BATH HAS BEEN UPDATED. DUE TO A BAD ROOF, THERE WAS STORM DAMAGE DONE AND ROOF IS SPORTING A TARP COVERING A LARGE COLLAPSED PORTION OVER ONE OF THE BEDROOMS. ORIGINAL KITCHEN, NO CENTRAL A/C, HOME IS 14X76, AND HAS A BIG WOODEN DECK OFF EACH SIDE OF THE HOME.DOUBLE GATED ENTRANCE TO THE PROPERTY WHICH SITS HIGH AND DRY IN AN X FLOOD ZONE. HOME NEEDS SOME LOVE! IN LAKEWOOD ACRES, YOU GET CITY CONVENIENCE, BUT COUNTRY LIVING! HORSES, HOBBIES, ALL ARE WELCOMED. JUST NORTH OF SR52 AND ON A PAVED ROAD, COME MAKE THIS YOUR NEXT GREAT RESTORED HOME.

Andrea Conner, License #BK3437731, Xome Inc., License #1043756, [email protected], 844-400-9663, 750 State Highway 121 Bypass, Suite 100, Lewisville, TX 75067

The data on this web site comes in part from the REALTORS® Association of Citrus County, Inc.. The listings presented on behalf of the REALTORS® Association of Citrus County, Inc. may come from many different brokers but are not necessarily all listings of the REALTORS® Association of Citrus County, Inc. are visible on this site. The information being provided is for consumers’ personal, non-commercial use and may not be used for any purpose other than to identify prospective properties consumers may be interested in purchasing or selling. Information is believed to be reliable, but not guaranteed. Copyright © 2024 Realtors Association of Citrus County, Inc. All rights reserved.
Andrea Conner, License #BK3437731, Xome Inc., License #1043756, [email protected], 844-400-9663, 750 State Highway 121 Bypass, Suite 100, Lewisville, TX 75067

Listing information Copyright 2024 Hernando County Information Services and Hernando County Association of REALTORS®. The information being provided is for consumers’ personal, non-commercial use and will not be used for any purpose other than to identify prospective properties consumers may be interested in purchasing. The data relating to real estate for sale on this web site comes in part from the IDX Program of the Hernando County Information Services and Hernando County Association of REALTORS®. Real estate listings held by brokerage firms other than Xome Inc. are governed by MLS Rules and Regulations and detailed information about them includes the name of the listing companies.
Hudson Real Estate
The median home value in Hudson, FL is $269,950. This is lower than the county median home value of $324,700. The national median home value is $338,100. The average price of homes sold in Hudson, FL is $269,950. Approximately 53.69% of Hudson homes are owned, compared to 19.04% rented, while 27.28% are vacant. Hudson real estate listings include condos, townhomes, and single family homes for sale. Commercial properties are also available. If you see a property you’re interested in, contact a Hudson real estate agent to arrange a tour today!
Hudson, Florida has a population of 11,230. Hudson is less family-centric than the surrounding county with 12.65% of the households containing married families with children. The county average for households married with children is 28.35%.
The median household income in Hudson, Florida is $43,508. The median household income for the surrounding county is $58,084 compared to the national median of $69,021. The median age of people living in Hudson is 61.4 years.
Hudson Weather
The average high temperature in July is 90.3 degrees, with an average low temperature in January of 46.2 degrees. The average rainfall is approximately 51 inches per year, with 0 inches of snow per year.


