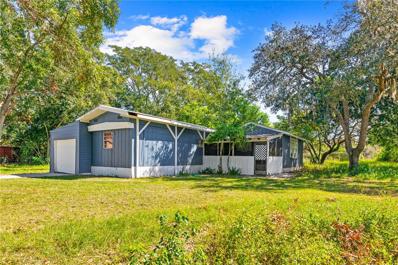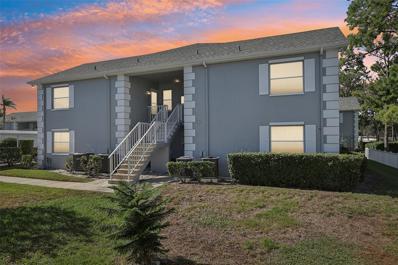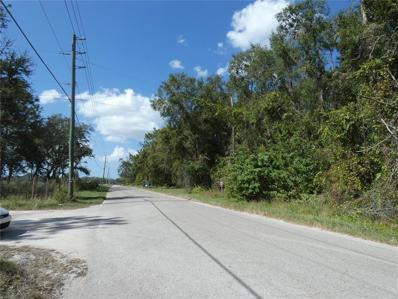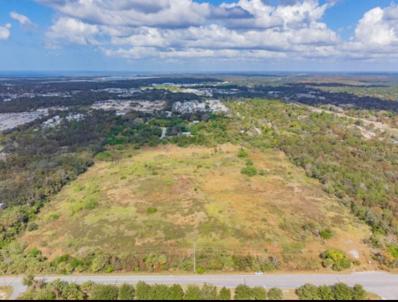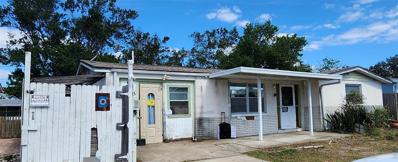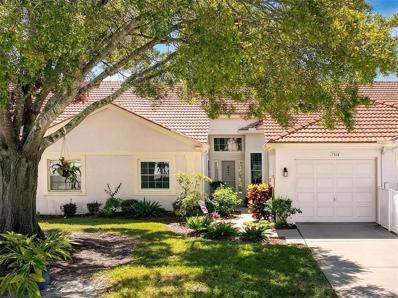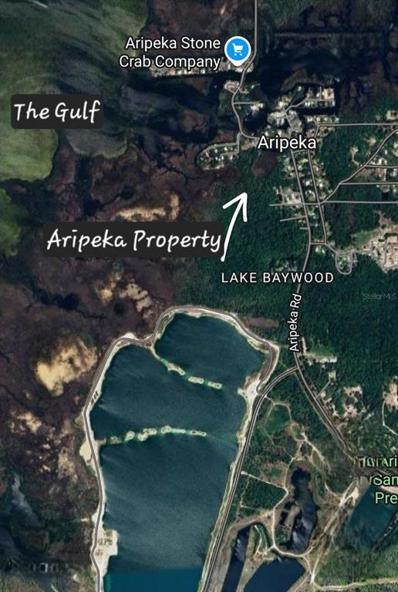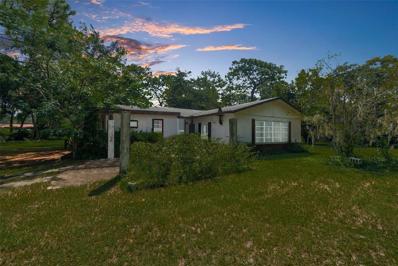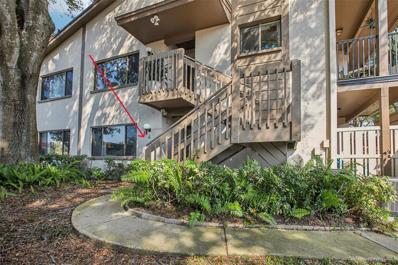Hudson FL Homes for Rent
- Type:
- Single Family
- Sq.Ft.:
- 1,100
- Status:
- Active
- Beds:
- 3
- Lot size:
- 1.14 Acres
- Year built:
- 1971
- Baths:
- 1.00
- MLS#:
- TB8313822
- Subdivision:
- Long Lake Ests Unit 3 Unrec
ADDITIONAL INFORMATION
Discover your own slice of paradise with this 3-bedroom, 1-bathroom mobile home located on a spacious 1.14-acre corner lot. Nestled in the heart of Hudson, FL, this property offers ample space and privacy with no HOA restrictions. While the home needs some TLC, it is in livable condition, presenting a fantastic opportunity for those looking to customize their dream home. The seller is highly motivated, making this the perfect chance to secure a great deal. Embrace the potential and make this property your own today!
- Type:
- Single Family
- Sq.Ft.:
- 1,800
- Status:
- Active
- Beds:
- 2
- Lot size:
- 0.23 Acres
- Year built:
- 1979
- Baths:
- 2.00
- MLS#:
- TB8312325
- Subdivision:
- Windsor Mill
ADDITIONAL INFORMATION
Welcome to your dream home in the sought-after Windsor Mill neighborhood! Nestled at the end of a peaceful cul-de-sac, this 1800 sq. ft. gem offers a perfect blend of modern luxury and timeless charm. The open floor plan invites abundant natural light, leading to a gourmet kitchen that’s a chef’s paradise. It boasts white wood cabinetry with soft-close hinges, sleek stainless-steel appliances, and a stunning quartz island featuring pop-up outlets, a built-in stovetop, and an oven. The brush gold farmhouse sink, air-switch garbage disposal, and glass tile backsplash elevate the space into a culinary masterpiece. The bathrooms are nothing short of spa-like, with elegant porcelain tile walls and top-of-the-line fixtures. Designer touches throughout the home include all-new porcelain tile floors, Victorian-style baseboards, and brushed gold accents that give the home a high-end finish. The home has been freshly painted, inside, and out. You’ll love being just minutes from Hudson Beach and Sunset Park, as well as a variety of grocery stores. All without the hassle of flood insurance, HOA, or CDD fees. This home combines style, convenience, and location, making it a rare find. Schedule your tour today and step into a life of coastal elegance! Conveniently located near schools, restaurants, shopping, beaches, and golf.
- Type:
- Condo
- Sq.Ft.:
- 873
- Status:
- Active
- Beds:
- 2
- Lot size:
- 0.12 Acres
- Year built:
- 1988
- Baths:
- 2.00
- MLS#:
- TB8312405
- Subdivision:
- Hillside Condo
ADDITIONAL INFORMATION
Experience the best of Florida living at Hillside Condos, a lively 55+ community nestled in the charming coastal town of Hudson, FL! The condo didn’t just survive the hurricanes, it came through completely unscathed and ready for more sunny days! This IMMACULATELY MAINTAINED 2-bedroom, 2-bathroom condo is situated on the SECOND FLOOR, offering a spacious and inviting living area flooded with natural light. The kitchen features **cream cabinetry, sleek granite countertops, and stainless-steel appliances**. A convenient breakfast bar seamlessly connects the kitchen to the living room, creating an open and welcoming space. Step outside through sliding glass doors to your private SCREENED-IN PORCH, complete with weather-resistant vinyl panels. This peaceful outdoor retreat, accessible from both the living room and the master bedroom, is perfect for enjoying the fresh air while sipping your morning coffee or unwinding in the evening. The condo is MOVE-IN READY, with a NEWER AC SYSTEM installed in December 2023 for year-round comfort. For added convenience, there's an IN-UNIT LAUNDRY room. Hillside Condos offers an impressive array of amenities, including a clubhouse with scheduled social activities, a heated swimming pool for year-round enjoyment, shuffleboard courts, and serene gazebo areas where you can relax and soak in the tranquil surroundings. The condo also comes with a COVERED CARPORT PARKING space and EXTRA STORAGE for your beach gear or fishing equipment. This PET-FRIENDLY COMMUNITY welcomes one furry friend up to 30 lbs. and features a dedicated dog walk area. The low HOA fee covers nearly everything except electricity, **including water, sewer, trash, basic cable, internet, roof, exterior maintenance, and lawn care**. You’ll also have access to all the fantastic amenities without the hassle of additional costs. Conveniently located near major roads like US 19, SR 52, and the Suncoast Parkway, Hillside Condos offers easy access to shopping, dining, pristine beaches, medical facilities, and more. With LOW TAXES and NO FLOOD ZONE, this condo provides an ideal opportunity for maintenance-free living in a serene coastal paradise!
- Type:
- Other
- Sq.Ft.:
- 1,944
- Status:
- Active
- Beds:
- 4
- Lot size:
- 0.97 Acres
- Year built:
- 2002
- Baths:
- 2.00
- MLS#:
- TB8313603
- Subdivision:
- Colony Village
ADDITIONAL INFORMATION
Large 4 bedrooms on .97 of an acre!!! Lots of room for all your toys and for play!!!!!! This home has a fireplace, large open multiple living areas!!!! Lovely screened in porch too!!! There is also a large carport/pole barn area too!!!
- Type:
- Other
- Sq.Ft.:
- 1,495
- Status:
- Active
- Beds:
- 3
- Lot size:
- 0.14 Acres
- Year built:
- 2020
- Baths:
- 2.00
- MLS#:
- TB8313256
- Subdivision:
- Lakeside Ph 1b & 2b
ADDITIONAL INFORMATION
This charming home is nestled within a vibrant community, offering the perfect blend of convenience and comfort. Just moments away from major stores and popular restaurants, you'll enjoy easy access to shopping, dining, and everyday essentials. The neighborhood boasts well-maintained streets, friendly neighbors, and a welcoming atmosphere, making it an ideal place to settle in. Whether you're grabbing a coffee from a nearby cafe or doing a quick grocery run, everything you need is right at your fingertips. A perfect balance of suburban tranquility and urban convenience!
$300,000
9811 Bud Street Hudson, FL 34669
- Type:
- Other
- Sq.Ft.:
- 1,736
- Status:
- Active
- Beds:
- 3
- Lot size:
- 0.46 Acres
- Year built:
- 2020
- Baths:
- 3.00
- MLS#:
- W7869470
- Subdivision:
- Parkwood Acres Sub
ADDITIONAL INFORMATION
3 bedrooms, 3 baths custom 2020 home by Destiny Homes with 1,736 square feet of modern comfort and thoughtful design. . Stepping in the main entry, you are welcomed by multi toned laminate and wood-look linoleum floors throughout. Discover the ease of two spacious primary suites, each with its own walk-in closet & bathrooms & a third smaller bedroom with a dedicated bathroom next door. Home features an open-concept kitchen with plenty of cabinet space, complete with a large center island and dinette offering the perfect space for family meals and entertaining, while the adjacent laundry area adds to your everyday convenience. Home also has two distinct living spaces—a cozy living room at the main entry and a family room with a sliding glass door that opens to a generous 12'x32' screened patio, blending indoor and outdoor living beautifully. Outside, the yard is thoughtfully divided into three sections for a variety of uses: On the west side of the property is the utility area with 2 sheds and a powered gate for vehicle access, an open entertainment space just off the patio that’s ideal for gatherings, and a serene, east-side retreat to relax and recharge. This home seamlessly combines functionality and relaxation, making it the perfect place to enjoy life's moments, big and small.
$169,500
18730 Rosemary Road Hudson, FL 34667
- Type:
- Single Family
- Sq.Ft.:
- 1,252
- Status:
- Active
- Beds:
- 3
- Lot size:
- 0.15 Acres
- Year built:
- 1969
- Baths:
- 2.00
- MLS#:
- W7869228
- Subdivision:
- Kolb Haven
ADDITIONAL INFORMATION
This home sits on .15 parcel with a separate .15 parcel included, with another .04 lot. The home is a 3-bedroom,1 &b1/2 bath ,1 car garage. measurements are approximate, to be verified by buyer. seller stated, home had minimal water from the Hurricane in Sept of 2024, the owner has removed drywall, higher than required, outlets and kitchen was also removed. fully fenced in yard. Block shed and woodshed in backyard. there is a .15 lot that is included in the sale. Aripeka is a small community surround by nature and our Gulf coastline. This home was used a rental.
- Type:
- Other
- Sq.Ft.:
- 1,495
- Status:
- Active
- Beds:
- 3
- Lot size:
- 0.1 Acres
- Year built:
- 2020
- Baths:
- 2.00
- MLS#:
- W7869269
- Subdivision:
- Lakeside Ph 1b & 2b
ADDITIONAL INFORMATION
Fabulous 3 bedroom, 2 bathroom, 2 car garage home located in the desirable community of LAKESIDE. This OPEN FLOOR PLAN lives LARGE! Neutral tile flooring flows throughout all living areas of this move-in ready home. The great room & dining room are light & bright. The kitchen is a cook's delight and boasts white shaker style cabinetry, neutral counters & stainless steel appliances. The owner's suite is spacious and features a roomy walk-in closet & en suite bath offers double vanity & large walk-in shower. The secondary bedrooms are generously sized & offer neutral carpet. The guest bath is equipped with neutral vanity & tub/shower. Inside laundry completes this open floor plan. Step outside onto your PRIVATE PAVERED LANAI which overlooks PRETTY POND VIEWS! This home is ALMOST NEW 2020 Construction! NO FLOOD INSURANCE, HIGH & DRY! The HOA includes lakeside, resort-style amenities such as a clubhouse with a pool table, a resort style swimming pool, two tennis courts, a basketball court, a modern fitness center, two dog parks, a playground, BBQ grills and picnic tables, and a lounge area complete with a fire pit. The HOA fees for this villa also cover roof replacement, exterior paint, landscaping and lawn care maintenance which makes this a light maintenance home! This amazing home is being offered FURNISHED, just bring your personal items & start living the Florida DREAM! Conveniently located close to many shops, restaurants, short drive to many local beaches & just minutes away from major highways, making for an easy commute to Tampa for work or fun. Don't let this Gem slip away!
$750,000
13930 King Avenue Hudson, FL 34667
- Type:
- Single Family
- Sq.Ft.:
- 1,470
- Status:
- Active
- Beds:
- 2
- Lot size:
- 0.42 Acres
- Year built:
- 1980
- Baths:
- 2.00
- MLS#:
- TB8313442
- Subdivision:
- Hudson Beach Estates
ADDITIONAL INFORMATION
LOCATION,LOCATION, LOCATION!! Discover a hidden gem nestled in Hudson, Florida, where opportunity meets waterfront living! This charming 2-bedroom, 2-bathroom house boasts 1,470 square feet of living space, but that's just the beginning of its potential.Perched on a generous .42-acre triple waterfront lot, this property is a blank canvas for your dreams. Whether you're envisioning a stunning new construction project or eager to breathe new life into the existing structure, the possibilities are as vast as the water views.Speaking of water, prepare to be wowed by the multiple docks along with a covered boat lift which can be remote operated. Your aquatic adventures are just steps away from your doorstep. The expansive patio area with firepit affords you the opportunity to entertain or just enjoy waterfront living both day and night And for those who love to tinker or need extra space, the oversized detached workshop/RV garage is a dream come true.But wait, there's more! This property was just professionally mediated for water intrusion, ensuring peace of mind for those that choose to rebuild for years to come. And with its spacious lot, it's perfect for a large single-family home or even a multiple family dwelling – talk about options!Located in a serene neighborhood, you'll find yourself just a stone's throw from Robert J. Strickland Memorial Park, perfect for weekend picnics or evening strolls. Need to stock up on groceries? Save A Lot is just a short drive away. And for families with school-aged children, Esther's School Inc. is within easy reach.So, whether you're a water enthusiast, a renovation guru, or simply someone who appreciates the potential for greatness, this property is calling your name. Don't let this opportunity sail away – your Florida waterfront dreams are waiting to be anchored right here!
- Type:
- Land
- Sq.Ft.:
- n/a
- Status:
- Active
- Beds:
- n/a
- Lot size:
- 0.42 Acres
- Baths:
- MLS#:
- W7869257
- Subdivision:
- Florida Naturist Park
ADDITIONAL INFORMATION
Build your own home on these two lots, ,42 acres that are high and dry and in a no flood zone in clothing optional Florida Naturist Park. Close to shopping, Restaurants and the Suncoast Parkway.
$2,749,000
9221 New York Avenue Hudson, FL 34667
- Type:
- Land
- Sq.Ft.:
- n/a
- Status:
- Active
- Beds:
- n/a
- Lot size:
- 30 Acres
- Baths:
- MLS#:
- TB8313141
- Subdivision:
- Gulf Coast Acres Add
ADDITIONAL INFORMATION
30 PRIME ACRES CLOSE TO US 19 and Little RD, Perfect opportunity to build a subdivision or use it for Industrial purposes in the HEART of Pasco County!!! SELLER FINANCING AVAILABLE AND OWNER WILL SEPARATE INTO THREE 10 ACRE PARCELS!!! Current zoning AR/SFR/MH. All potential uses buyer to confirm through Pasco County Zoning.
- Type:
- Single Family
- Sq.Ft.:
- 1,106
- Status:
- Active
- Beds:
- 2
- Lot size:
- 0.14 Acres
- Year built:
- 1969
- Baths:
- 2.00
- MLS#:
- W7869197
- Subdivision:
- Country Club Estates
ADDITIONAL INFORMATION
Handyman Special that with updating & some renovation work this can be a darling First Home or a Rental Property with exceptional Income. It has a new AC in 2020 & Roof was done in 2005. Darling 2 Bed 1.5 Bath with Garage Conversion and 2 Extra Florida Rooms that can be made into extra Bedrooms or your Office or even an In-Law Suite... So much ADDITIONAL Space & options for MORE. Lots of Potential. There is a shed that conveys with property. Located in Country Cub Estates, the Heart of the Best of Everything Hudson, this home offers so much! Looking for rental income? Need a first time home? Want to be a part of a community with NO HOA?!! Here is your place!! COME SEE IT TODAY!!
- Type:
- Single Family
- Sq.Ft.:
- 1,937
- Status:
- Active
- Beds:
- 4
- Lot size:
- 0.42 Acres
- Year built:
- 1979
- Baths:
- 3.00
- MLS#:
- TB8312730
- Subdivision:
- Parkwood Acres
ADDITIONAL INFORMATION
Adorable and Unique Remodeled Home in Hudson Florida! Welcome to this beautifully remodeled home 3Bedrooms 2 baths with an Extra Building or Detached Garage with a 2 car garage and apartment with 1 bed 1 bath and Kitchen. Updated throughout with attention to detail. Features include fresh Texture, interior and exterior paint, new waterproof luxury vinyl flooring, and baseboards throughout. LED Recessed Lights. The kitchen and bathroom boast new shaker-style soft-close cabinets, quartz countertops and backsplash. You’ll love the NEW stainless-steel appliances and new faucets. Additional highlights include a new electrical panel, upgraded windows, and a newer garage door, New Roof, New AC Central System and AC Duct Work (All from 2024), New Bathrooms with New Vanities, Shower Doors; Fresh landscaping adds curb appeal, and with no FLOOD, HOA or CDD, there’s room for your boat, RV or other recreational items. All Fenced. This home is move-in ready and waiting for you!
- Type:
- Single Family
- Sq.Ft.:
- 2,728
- Status:
- Active
- Beds:
- 4
- Lot size:
- 0.22 Acres
- Year built:
- 1980
- Baths:
- 3.00
- MLS#:
- TB8310698
- Subdivision:
- Lakeside Woodlands
ADDITIONAL INFORMATION
4,3,2 Pool home located in Lakeside Woodlands on a 9,600 sqft lot. Sunken living room combined with dinning room. (Please watch your step when entering the property) Combination great room/Kitchen. Kitchen has solid surface countertops, a breakfast bar, and wood burning fireplace. House has vaulted ceilings, and paddle fans in every room. All appliances stay. Off the greatroom is a massive 23X17 foot game room.Both the garage door, and the opener are brand new. Screened in pool area offers a large entertaining area. All side of the house have sliders leading to the pool. Fenced back yard with well for irrigation. 5 Wireless video cameras for perimeter security.
- Type:
- Single Family
- Sq.Ft.:
- 1,619
- Status:
- Active
- Beds:
- 3
- Lot size:
- 0.14 Acres
- Year built:
- 2000
- Baths:
- 2.00
- MLS#:
- TB8312667
- Subdivision:
- Beacon Woods East Villages
ADDITIONAL INFORMATION
Discover your dream home at 14116 Whitecap Ave, Hudson in the desirable Beacon Woods East Villages subdivision of sunny Florida. This beautiful residence features 3 bedrooms, 2 bathrooms, and a 2-car garage, with a generous 1,619 heated sqft and 2,246 total sqft. Key Features: Freshly Painted Exterior: Enjoy a vibrant new look with fresh exterior paint completed on 5/29/24, complemented by a stunning Mediterranean blue front door. Tropical Landscaping: The home is surrounded by lush hibiscus shrubs, carriage lights, rain gutters, and features a charming traditional elevation with a lovely front porch entrance. Interior Highlights: As you enter through the newer door (installed 10/2021), you'll be greeted by high ceilings and soft neutral hues. Natural sunlight streams through multiple windows, creating a bright and inviting atmosphere enhanced by stylish light fixtures. Open Floor Plan: The layout includes a foyer with an entryway closet, a well-appointed kitchen, dinette, and formal living and dining rooms. Easy Maintenance: Wet areas are adorned with ceramic tile, while the remaining spaces boast newer plush carpet (installed Fall 2022) with thick underlayment for added comfort. Spacious Dining Room: Features a beautiful chandelier, perfect for hosting gatherings. The cozy breakfast nook is ideal for family meals and memories. Comfort and Convenience: Stay cool year-round with ceiling fans throughout the home. The grand living room boasts plant shelving and leads to an expansive covered and screened lanai through triple sliding glass doors—perfect for entertaining or relaxing. Kitchen: The fabulous kitchen offers ample counter space, a breakfast bar with a pass-through opening to the dining room, a pantry closet, abundant cabinets with hardware, under-cabinet lighting, and a stainless steel double sink. Split Bedroom Plan: The primary bedroom, located on one wing of the home, features double French doors and a private bathroom. It accommodates king-sized furniture with ease and includes two spacious walk-in closets and an en-suite bathroom equipped with dual sinks, a long vanity, a linen closet, and a step-in shower with safety grip handles and a built-in shower bench. The two additional bedrooms offer generous closet space and ceiling fans, while the guest bathroom features a linen closet, medicine cabinet, and a tiled tub/shower combination with safety handles. A dedicated laundry room with a utility sink adds to the home's convenience. Exceptional Care: This phenomenal house has been meticulously maintained by its owners. Notable updates include a like-new roof (5/2021), AC (6/2017), and water heater (4/2020). Ask your Realtor for the clean 4-point inspection and wind mitigation reports available for review. Community Amenities: With a low HOA fee and NO CDD, you’ll enjoy comprehensive lawn maintenance, pest control, cable TV, internet, trash service, and access to fantastic community amenities, including a heated pool and spa, tennis courts, clubhouse, and organized social events. Ideal Location: Situated near beautiful beaches, medical facilities, shopping, dining, places of worship, and local attractions, this home offers both convenience and charm.
- Type:
- Single Family
- Sq.Ft.:
- 1,771
- Status:
- Active
- Beds:
- 3
- Lot size:
- 0.16 Acres
- Year built:
- 1977
- Baths:
- 2.00
- MLS#:
- W7869171
- Subdivision:
- Beacon Woods Village 11b Add 2
ADDITIONAL INFORMATION
Beacon Woods Stunner! This block constructed, 3/2/2/ with a salt water pool is ready to welcome its new owners. Solar panels provide all the power this home will need and will be paid off (free and clear) at closing. Well maintained with updated windows. Covered front porch with a great view of this serene neighborhood. Pool area is screen enclosed with an enclosed pet area. Kitchen is beautiful with a serving window that opens to the back porch. Convenient to 52 and US 19. Property has an exemption from flood hazard insurance requirement. This home is priced to sell!
- Type:
- Other
- Sq.Ft.:
- 1,440
- Status:
- Active
- Beds:
- 2
- Lot size:
- 0.09 Acres
- Year built:
- 1992
- Baths:
- 2.00
- MLS#:
- W7869136
- Subdivision:
- Golf Mediterranean Villas
ADDITIONAL INFORMATION
BACK ON THE MARKET AND THE SELLERS ARE MOTIVATED!!! Welcome to 7518 Mediterranean Ct, located in a micro villa community within Beacon Woods and has super low maintenance fees and has healthy reserves. The sellers purchased the villa in 2016 and have done extensive updates to the home to include luxury vinyl throughout the villa, The kitchen was completely remodeled in 2019. The cabinets have soft close drawers, beautiful granite countertops with a stunning backslash and all the kitchen appliances. The interior of the property was repainted 3 years ago. Windows were replaced in 2022. Light fixtures and ceiling fans have been replaced, and custom blinds have been installed. The A/C and washer and dryer were replaced in 2017. All you really need to move in is your personal belongings and this villa is truly in move in condition. This villa is ready for a new owner to enjoy.
- Type:
- Single Family
- Sq.Ft.:
- 1,354
- Status:
- Active
- Beds:
- 3
- Lot size:
- 0.12 Acres
- Year built:
- 2008
- Baths:
- 2.00
- MLS#:
- TB8312515
- Subdivision:
- Heritage Pines Village 21 25 & 33
ADDITIONAL INFORMATION
Welcome home to Heritage Pines, a vibrant 55+ guard-gated golf community offering incredible value and endless amenities. This spacious, light-filled home features an open floor plan, a kitchen with granite counter tops, all appliances and a peaceful covered porch overlooking a private, serene backyard. Enjoy a resort-style lifestyle with a private golf course, fitness center, tennis, pickleball, dining, and more—all just steps from your door. This is the perfect place to relax, connect, and call home. Don’t miss this amazing opportunity—schedule your tour today!
$249,900
8535 Bella Via Hudson, FL 34667
- Type:
- Single Family
- Sq.Ft.:
- 1,114
- Status:
- Active
- Beds:
- 2
- Lot size:
- 0.15 Acres
- Year built:
- 1976
- Baths:
- 2.00
- MLS#:
- W7869151
- Subdivision:
- Viva Villas
ADDITIONAL INFORMATION
Buyers MOTIVATED! NO FLOODING & NO STORM DAMAGE & NO FLOOD INSURANCE NEEDED!! An excellent opportunity for first-time buyers, seasonal dwellers, or investors! This stunning 2-bedroom, 2-bath home features a 1-car garage and an open layout that creates a spacious ambiance. Step into this turn-key property and find that no detail has been overlooked. Upgrades include a new roof in 2019, a new A/C system in 2017, a new kitchen with appliances in 2024, new bathrooms in 2023, and a new patio roof in 2022. The home is freshly painted inside and out, boasts a new hurricane-rated garage door, new landscaping, and a large fenced backyard with a patio perfect for the Florida lifestyle. In 2020, the home received new windows, a patio door, a front storm door, gutters, a vinyl fence, and landscaping. This home is ideal for those who love to entertain. The brand-new kitchen is situated between the spacious living/dining room with tiled floors and the cozy family room that opens to the outdoor patio. Both bedrooms are generously sized with newer carpeting and ample closet space. One of the full bathrooms, adjacent to the bedrooms, features walk-in a shower and tiled floors. The other full bathroom also includes a walk-in shower. Nestled in a lovely neighborhood, this home is conveniently close to schools, shopping, dining, medical facilities, championship golf courses, and, of course, beaches. It's move-in ready—no additional work required! Schedule your viewing of this charming home today!
$265,000
8111 Roxboro Drive Hudson, FL 34667
- Type:
- Single Family
- Sq.Ft.:
- 1,519
- Status:
- Active
- Beds:
- 2
- Lot size:
- 0.17 Acres
- Year built:
- 1983
- Baths:
- 2.00
- MLS#:
- W7869134
- Subdivision:
- Ravenswood Village
ADDITIONAL INFORMATION
Start the New Year in a New Home! Spacious 2-Bedroom Home in Beacon Woods Golf Course Community Discover this inviting 2-bedroom, 2-bath home located in the sought-after Beacon Woods Golf Course Community. Offering 1,519 square feet of living space, this property features a versatile living room and dining room combo, perfect for entertaining, plus a cozy family room for relaxed gatherings. The kitchen, complete with a pass-through window, opens to a large screened lanai, where you can enjoy beautiful views of the expansive backyard. With a 2-car garage, this home provides plenty of storage and convenience. Enjoy the charm of golf course community living with easy access to amenities and recreational activities.
$169,000
Aripeka Rd Hudson, FL 34667
- Type:
- Land
- Sq.Ft.:
- n/a
- Status:
- Active
- Beds:
- n/a
- Lot size:
- 1.86 Acres
- Baths:
- MLS#:
- TB8312249
- Subdivision:
- Iuka
ADDITIONAL INFORMATION
Claim your piece of paradise in the coastal town of Aripeka, where nearly 2 acres of bliss await. The Osowaw Boat Ramp is just a hop, skip and a jump away, making it an angler's dream. Cast a line, spin a tale, and bask in the beautiful Florida sunsets. It's the perfect blend of convenience and seclusion—close enough to everything, yet far enough to feel like an escape from the everyday. It's conveniently close to everything, yet distant enough to give you that vacation getaway feeling. vacation-like escape. Sunwest is located on the southern side of the property, ensuring there are no neighbors directly to the south to be concerned about.
- Type:
- Single Family
- Sq.Ft.:
- 2,032
- Status:
- Active
- Beds:
- 4
- Lot size:
- 0.2 Acres
- Year built:
- 2018
- Baths:
- 3.00
- MLS#:
- TB8312044
- Subdivision:
- Lakeside Ph 1a 2a & 05
ADDITIONAL INFORMATION
Amazing 4 bedroom, 3 bath, 2 car garage home that sits on a corner lot in the well sought after subdivision of Lakeside. This 4 year old home is sure to delight with updated tile flooring throughout the main areas. Open concept floor plan makes living simple as you prepare meals in the kitchen with full view of the living area. The kitchen features granite counter-tops, espresso cabinets, stainless steel appliances and a granite breakfast bar that seats three in addition to the dining area. The dining area is also open in this kitchen/dining/family room combo and makes entertaining a dream. The home has a lovely three way split floor plan for the bedrooms. The master suite is in the back of the home and has two large walk in closets. The master bath has granite counter tops, double sinks, separate shower, garden bath, and toilet closet for privacy. Two of the bedrooms are in the front of the home with a full bath between them. The fourth bedroom is all tucked away in its own hallway and has an attached bath. Brand new laminate flooring in all bedrooms. This is perfect for guests or if you have an in-law that needs to stay. The community has a resort-style clubhouse with a spectacular swimming pool for all and a fitness center. Plus, you have a great area for gathering or to play a game of pool. Surrounding the clubhouse, you have a playground, dog park, BBQ area, firepit area, and dock on the lake. You can also play a game of tennis or basketball.
$240,000
12908 Kodiak Avenue Hudson, FL 34667
- Type:
- Single Family
- Sq.Ft.:
- 1,416
- Status:
- Active
- Beds:
- 2
- Lot size:
- 2.4 Acres
- Year built:
- 1971
- Baths:
- 1.00
- MLS#:
- TB8311749
- Subdivision:
- Hudson Grove Estates
ADDITIONAL INFORMATION
Welcome to your serene retreat! This charming 2-bedroom, 1-bathroom home boasts 1,416 sqft of comfortable living space, all nestled on a sprawling 2.4-acre lot adorned with beautiful mature trees. Step inside to discover an inviting open kitchen featuring a cozy breakfast nook, ideal for casual dining. The spacious living room invites relaxation and gatherings, while the screened-in patio offers a perfect spot to enjoy the outdoors year-round. An additional building off the screened patio provides laundry facilities, an extra bedroom, and plumbing for a bathroom, presenting a fantastic opportunity for expansion or rental income. This property also includes a handy shed for all your tools and gardening needs. With a little TLC, this home can truly shine! Located conveniently close to dining, shopping, and just a short drive to the coast to experience breathtaking sunsets, this property combines tranquility with accessibility. Don't miss out on this unique opportunity! CASH ONLY _ Will not pass inspections
$99,000
Leslie Hudson, FL 34667
- Type:
- Land
- Sq.Ft.:
- n/a
- Status:
- Active
- Beds:
- n/a
- Lot size:
- 0.14 Acres
- Baths:
- MLS#:
- TB8300676
- Subdivision:
- Sea Ranch On Gulf
ADDITIONAL INFORMATION
Water front lot for sale in Hudson. Build your dream home today!
- Type:
- Condo
- Sq.Ft.:
- 1,144
- Status:
- Active
- Beds:
- 2
- Lot size:
- 14.47 Acres
- Year built:
- 1982
- Baths:
- 2.00
- MLS#:
- TB8310646
- Subdivision:
- Beacon Woods Wedgewood Condo
ADDITIONAL INFORMATION
Welcome to the most elegant listing in Beacon Woods Wedgewood Condos, just minutes from the Gulf of Mexico! This beautifully maintained 2-bedroom, 2-bathroom end unit is perfectly situated within a vibrant 55+ community, overlooking one of Hudson’s most renowned golf courses. Fully furnished and move-in ready, this home is designed for convenience and comfort. Step inside and be greeted by laminate wood-look flooring and a bright, open-concept layout. The spacious kitchen flows seamlessly to the patio for nice meals on the porch, perfect for entertaining family and friends. Both bedrooms are generously sized, featuring large closets and plenty of room for king-sized furniture. Enjoy peaceful mornings or relaxed evenings in the covered Florida Room with a stunning view of the golf course. Residents of Beacon Woods Wedgewood Condos have access to a wealth of amenities, including a golf course, tennis courts, a recreation and fitness center, and a heated pool. Condo fees include cable, water, trash, sewer, and pest control, offering carefree living at its finest. This property truly feels like a vacation home—schedule your tour today and make it yours!

Hudson Real Estate
The median home value in Hudson, FL is $269,950. This is lower than the county median home value of $324,700. The national median home value is $338,100. The average price of homes sold in Hudson, FL is $269,950. Approximately 53.69% of Hudson homes are owned, compared to 19.04% rented, while 27.28% are vacant. Hudson real estate listings include condos, townhomes, and single family homes for sale. Commercial properties are also available. If you see a property you’re interested in, contact a Hudson real estate agent to arrange a tour today!
Hudson, Florida has a population of 11,230. Hudson is less family-centric than the surrounding county with 12.65% of the households containing married families with children. The county average for households married with children is 28.35%.
The median household income in Hudson, Florida is $43,508. The median household income for the surrounding county is $58,084 compared to the national median of $69,021. The median age of people living in Hudson is 61.4 years.
Hudson Weather
The average high temperature in July is 90.3 degrees, with an average low temperature in January of 46.2 degrees. The average rainfall is approximately 51 inches per year, with 0 inches of snow per year.
