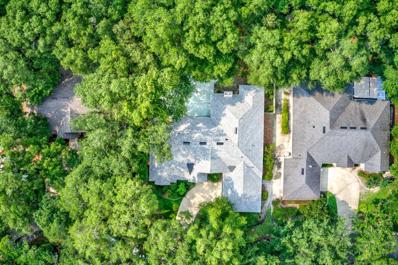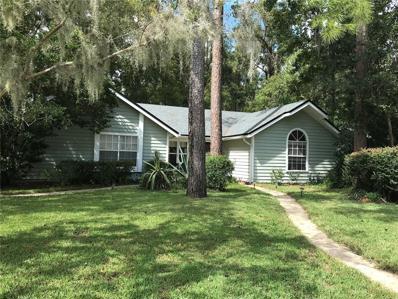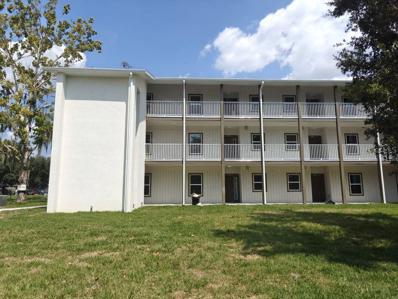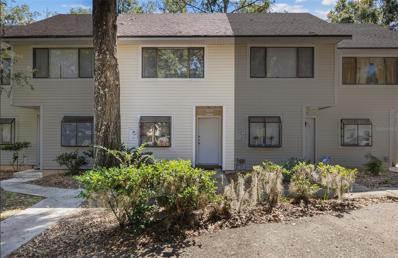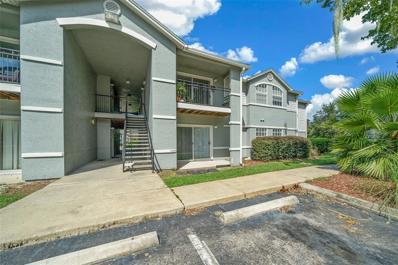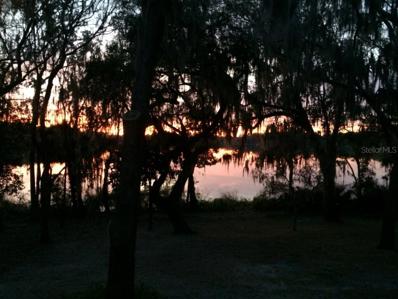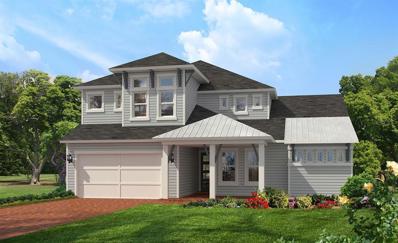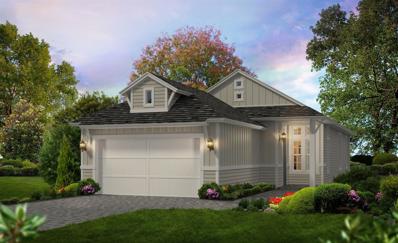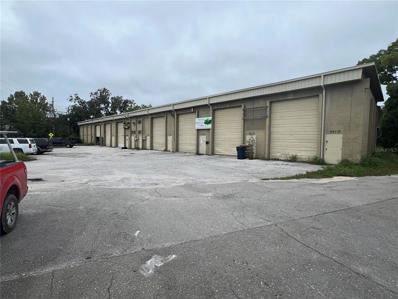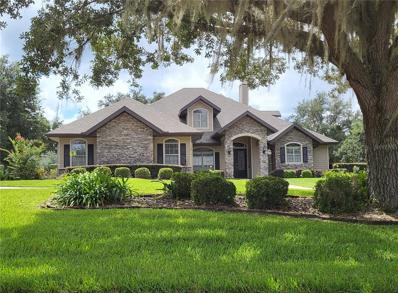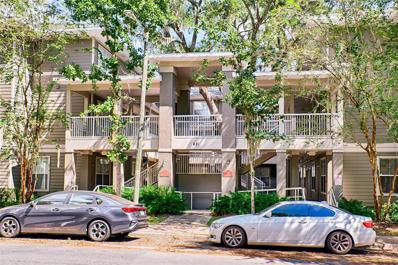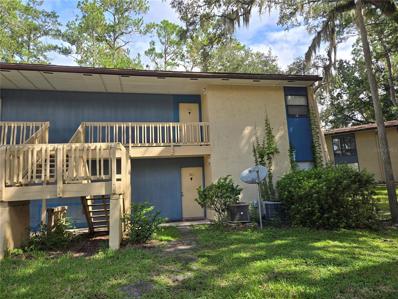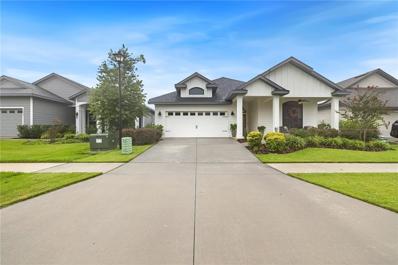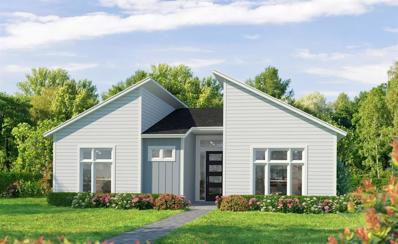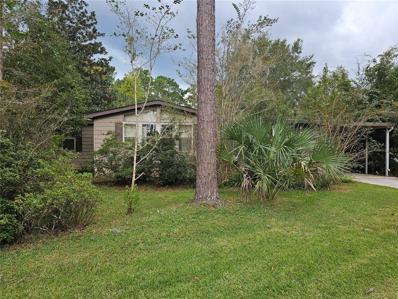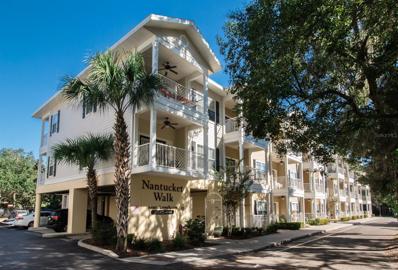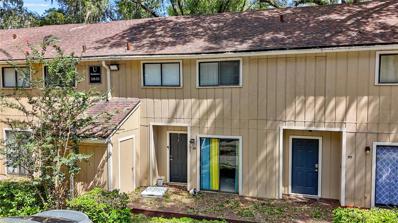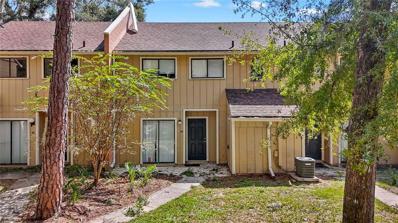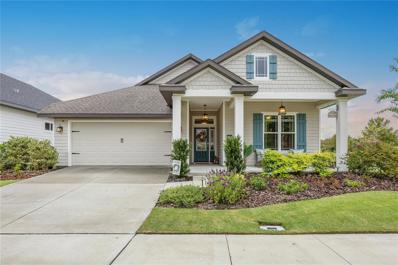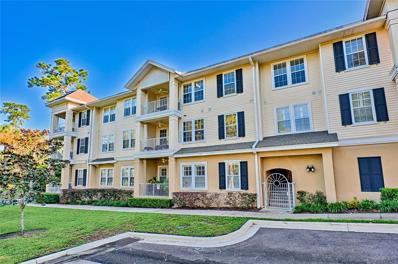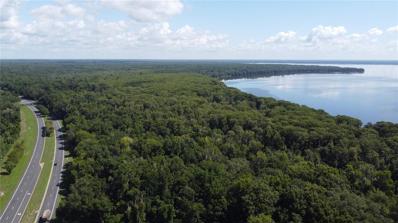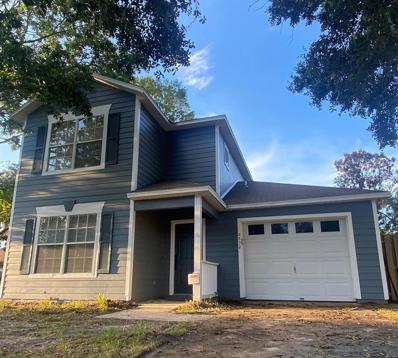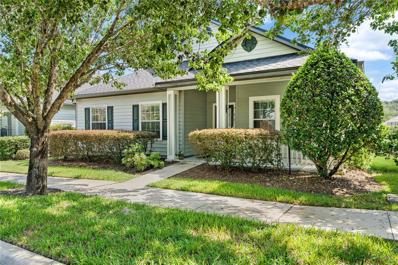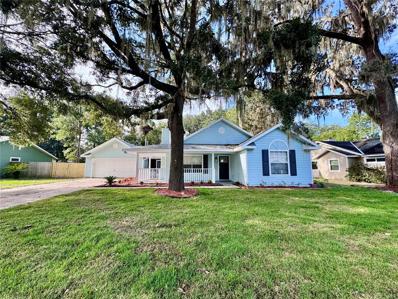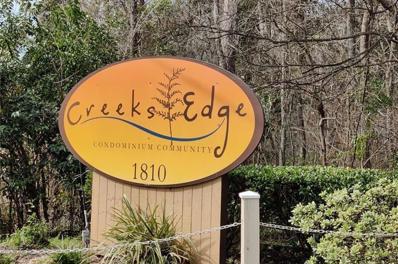Gainesville FL Homes for Rent
- Type:
- Single Family
- Sq.Ft.:
- 2,633
- Status:
- Active
- Beds:
- 5
- Lot size:
- 0.31 Acres
- Year built:
- 2003
- Baths:
- 3.00
- MLS#:
- GC525513
- Subdivision:
- Haile Plantation Unit 35 Ph Ii
ADDITIONAL INFORMATION
Some Photos are Virtually Staged: With its lush green landscaping, this 5 bedroom / 3 bathroom home has really great nice curb appeal. Located in the Katelyn Lane subdivision of Haile Plantation. This home is located just 60 yards from Lawton Chiles Elementary School, one of the best elementary schools in Alachua County.! Inside you will find Golden Oak Wood floors throughout the common areas and kitchen and new luxury carpet in the bedrooms. The kitchen boasts all new Appliances, Granite Countertops, walk-in pantry and plenty of cabinets for storage, plus a breakfast area. Outside you and your loved ones can enjoy cool evenings playing basketball on the 1/2 court in the backyard! There is a brand new roof, a brand new Trane A/C will be installed prior to closing, and the house is freshly painted inside and outside. The Haile Plantation Community has much to offer! Optional membership provides access to the amazing golf course, the pool, tennis courts, club house. Haile Plantation has fantastic biking and walking trails, a Publix in Haile Market Square, and the Saturday morning Farmers Market in the nearby Haile Village Center.
- Type:
- Single Family
- Sq.Ft.:
- 1,973
- Status:
- Active
- Beds:
- 4
- Lot size:
- 0.25 Acres
- Year built:
- 1987
- Baths:
- 3.00
- MLS#:
- GC525525
- Subdivision:
- Apple Tree Ph I
ADDITIONAL INFORMATION
Lovely home located in Millhopper area of Gainesville, fully fenced back yard with an attached deck off family room and in-law suite area. 4 bedroom total and 3 full baths. Beautiful wood cabinets in kitchen (and lots of storage). Granite countertops in kitchen. Lovely corner lot with easy access to 441. Wood flooring in main living area. Carpeting in bedrooms. You must see this home, well worth it! This home is looking for a family. Seller has a survey and will transfer termite contract to buyer at closing. Seller also carries flood insurance. New roof installed in 2024
- Type:
- Condo
- Sq.Ft.:
- 975
- Status:
- Active
- Beds:
- 2
- Lot size:
- 11.31 Acres
- Year built:
- 2024
- Baths:
- 1.00
- MLS#:
- GC525521
- Subdivision:
- Oaks
ADDITIONAL INFORMATION
2024 built, brand-new 2 bedrooms ground floor unit condo in The Oaks offers a rare opportunity. Perfectly located between the University of Florida and Santa Fe College, it's just behind The Oaks Mall and a short distance from North Florida Regional Medical Center and the I-75 corridor. This unit features a modern well equipped kitchen with beautiful cabinetry, granite counters, stainless steels appliances. A spacious living room that opens onto a relaxing screened in patio. There is also an inside laundry with washer and dryer included. Luxury Vinyl tile throughout and solid wood 5 panel doors, crown molding, keyless entry lock to name a few of the features. The community offers great amenities, including a pool, fitness center, and clubhouse. With HOA fees covering building insurance, exterior and grounds maintenance as well as water. The Oaks' flexible covenants allow for Airbnb and short-term rentals—a unique benefit in Gainesville! The complex also has direct bus routes along Newberry Rd for easy access to local attractions. Don't miss out on this exceptional unit set to be move-in ready by October 15th. Owner financing available.
- Type:
- Townhouse
- Sq.Ft.:
- 1,016
- Status:
- Active
- Beds:
- 2
- Lot size:
- 0.02 Acres
- Year built:
- 1982
- Baths:
- 2.00
- MLS#:
- GC525986
- Subdivision:
- Shell Rock Villas
ADDITIONAL INFORMATION
Welcome to Shell Rock Villas and this charming 2-bedroom, 1.5-bath townhome in Southwest Gainesville! Already rented and offering immediate income, this property is a fantastic opportunity for first-time investors. Nestled in a popular area close to local amenities, it offers both convenience and appeal for renters. With its easy maintenance and steady rental demand, this townhome is a smart choice for those looking to step into real estate investment with confidence.
- Type:
- Condo
- Sq.Ft.:
- 1,198
- Status:
- Active
- Beds:
- 3
- Lot size:
- 0.04 Acres
- Year built:
- 1996
- Baths:
- 3.00
- MLS#:
- OM686933
- Subdivision:
- Windsor Park At Gainesvil
ADDITIONAL INFORMATION
Charming 3-Bedroom Condo in the Heart of Gainesville! Welcome to your dream home! This beautifully remodeled bottom-floor condo boasts 3 spacious bedrooms and 3 modern bathrooms, making it the perfect retreat in vibrant Gainesville, FL. Step inside to discover an inviting open-concept layout that seamlessly blends the living and dining areas, ideal for both relaxation and entertaining. The updated lighting and fresh paint create a bright, welcoming atmosphere throughout. Enjoy the convenience of brand-new appliances in the well-appointed kitchen, perfect for culinary adventures. With a new HVAC system installed in 2024, you can stay comfortable year-round. Located just moments away from local shops, dining, and parks, this condo offers the perfect combination of style, comfort, and convenience. Don’t miss your chance to call this lovely space home! Schedule your showing today and experience all that this fantastic property has to give! Seller is offering $5,000 toward buyers closing cost
- Type:
- Condo
- Sq.Ft.:
- 1,473
- Status:
- Active
- Beds:
- 2
- Year built:
- 1978
- Baths:
- 2.00
- MLS#:
- GC525499
- Subdivision:
- Bivens Lake Estate South
ADDITIONAL INFORMATION
One or more photo(s) has been virtually staged. Discover 1,473 square feet of pure serenity in this spacious 2-bedroom, 2-bathroom condo, perfect for nature lovers and those who appreciate a peaceful lakeside retreat. Enjoy kayaking or fishing just steps from your home, with oversized windows in the spacious Florida room providing breathtaking views of the tranquil lake. The primary bedroom offers a large walk-in closet and a private en-suite bathroom. Host gatherings in the formal living and dining rooms, perfect for entertaining. The condo association covers landscaping, roof and exterior maintenance, pest control, and water, making maintenance worry-free!
- Type:
- Single Family
- Sq.Ft.:
- 3,205
- Status:
- Active
- Beds:
- 4
- Lot size:
- 0.19 Acres
- Year built:
- 2024
- Baths:
- 4.00
- MLS#:
- GC525487
- Subdivision:
- Oakmont
ADDITIONAL INFORMATION
Under Construction. There's plenty of room in the award-winning Palos Verdes. As you enter the home through a two-story open foyer, you immediately have a view to your open living room, which leads out to your covered lanai. The expansive living room is open to the gourmet kitchen and dining room, allowing for an enormously airy space perfect for a large family or for frequent entertainers. The master suite is situated along one full side of the home, and features double walk-in closets, double vanities and a huge walk-in shower. The second floor provides lots of additional living space, making this home perfect for a large or growing family. * Renderings may vary from actual home. Please see disclaimer for more details.
- Type:
- Single Family
- Sq.Ft.:
- 1,808
- Status:
- Active
- Beds:
- 3
- Lot size:
- 0.15 Acres
- Year built:
- 2024
- Baths:
- 2.00
- MLS#:
- GC525485
- Subdivision:
- Oakmont
ADDITIONAL INFORMATION
Under Construction. Enter the Capri through the elegant foyer, and you’ll be greeted by an open flex space to make your own. The flex room flows into the kitchen, dining room and open living room. This open floor plan is perfect for gathering and entertainment. The primary suite is privately located in the back of the home and features a large walk-in closet and spacious bath.
$1,950,000
130-250 Se 10th Avenue Gainesville, FL 32601
- Type:
- Business Opportunities
- Sq.Ft.:
- 19,053
- Status:
- Active
- Beds:
- n/a
- Lot size:
- 1.26 Acres
- Year built:
- 1979
- Baths:
- MLS#:
- GC525462
ADDITIONAL INFORMATION
2 CBS Warehouses located near Depot Park sitting on 1.26 Acres. New Roofs April 2021. Warehouse 1 with 10 Bays, 18' high Twin T Ceilings, 9 Bays with 12'x16' Rollup Doors. Warehouse #2 with 6 Bays, 17' High Metal Ceilings, 4 Bays with 14' Rollup Doors, along with 8- 7'x8' Rollup Doors. Fully Fenced. 3 Parking Spaces for every Bay
- Type:
- Single Family
- Sq.Ft.:
- 3,510
- Status:
- Active
- Beds:
- 5
- Lot size:
- 1.08 Acres
- Year built:
- 2000
- Baths:
- 4.00
- MLS#:
- GC525452
- Subdivision:
- Abbey Glen
ADDITIONAL INFORMATION
Discover your dream home in this stunning 5-bedroom, 4-bathroom resort-style pool residence, perfectly situated on a premium hilltop lot in the exclusive Abbey Glen gated community. Spanning 1.1 acres with a total area under roof of 5,031 square feet, this property offers the ideal blend of luxury, comfort, and privacy. This home boasts a spacious open floor plan, with breathtaking vistas that can be enjoyed from multiple vantage points, enhancing the overall experience of relaxation and elegance. Three sets of double doors open onto the lanai - step outside and discover your personal oasis. The gas-heated screened-in pool and spa create a serene retreat for year-round enjoyment. The expansive covered rear lanai, measuring 649 square feet, is an entertainer’s dream, featuring skylights that bathe the space in natural light, an outdoor cabana bathroom for convenience, and a summer kitchen. Inside, the residence features spacious bedrooms designed for comfort and tranquility. One entire side of the house is the luxurious primary suite. This immense sanctuary features a cozy gas fireplace and solid oak wood flooring that adds warmth and elegance. It includes a versatile flex space, ideal for a home office or workout area, and an oversized bathroom with two spacious walk-in closets, double sinks, a soaking tub, and a TV, offering a perfect retreat after a long day. The gourmet kitchen is a culinary enthusiast’s dream, outfitted with stainless-steel appliances, a new gas cooktop, upgraded double ovens, walk-in pantry, wood cabinets, a large island with seating, and a breakfast nook. The inviting gathering room features a second fireplace, illuminating skylights, and built-in cabinets, creating the perfect atmosphere for relaxation or entertaining. Surround sound speakers in the gathering room also extend through the house and pool area. On the north side of the house are two large bedrooms with their own dual-use bathrooms, and on the south side of the gathering room are two new additional bedrooms and a large flex room that could easily be converted into a sixth bedroom. The eat-in summer kitchen is fully equipped with a built-in gas grill, refrigerator, and professional-grade exhaust hood, making alfresco dining an effortless pleasure. The property is surrounded by a fully landscaped private yard, complete with grand oaks and arbequina olive trees complimented by lush greenery that enhance its tranquil setting. Home exterior is elegantly illuminated with landscape lighting for maximum curb appeal. The semi-circular driveway provides ample parking with an oversized side-entry garage for added convenience. Energy efficiency is seamlessly integrated into everyday living. This home is equipped with two variable speed HVAC systems with smart thermostat controls that manage three zones, a resource conscientious gas furnace and water heater, a sprinkler well, and is topped with a new roof. A comprehensive security system with multiple keypads, motion detectors and more ensure peace of mind. Whether hosting gatherings or enjoying quiet evenings, the stunning views elevate every moment spent here. This remarkable home is an entertainer's paradise, offering the ultimate in comfort and style. With its exquisite outdoor living spaces and luxurious interiors. Don’t miss your chance to make this stunning property yours! Schedule a private showing today and experience the unparalleled lifestyle that awaits you in Abbey Glen.
- Type:
- Condo
- Sq.Ft.:
- 1,206
- Status:
- Active
- Beds:
- 2
- Year built:
- 2006
- Baths:
- 3.00
- MLS#:
- GC525552
- Subdivision:
- Taylor Square Condo
ADDITIONAL INFORMATION
WALK TO UF CAMPUS AND SORORITY ROW! 2 bed/2.5 bath floor plan with the first floor featuring a bright and spacious living/dining room, half bathroom, kitchen, and washer & dryer closet. Second floor has 2 bedrooms, each with their own large closets and full bathroom. Upgrades include a newer AC(replaced in 2023), stainless steel kitchen appliances, and tile flooring in the living room, kitchen, & bathrooms! This unit is located on the second and third floors of the building. HOA fee also pays for internet. The furniture is negotiable. MOVE-IN READY condo walking distance to the University of Florida AND Sorority Row! Seller is a licensed real estate sales associate in the state of Florida.
- Type:
- Condo
- Sq.Ft.:
- 876
- Status:
- Active
- Beds:
- 1
- Lot size:
- 0.02 Acres
- Year built:
- 1985
- Baths:
- 1.00
- MLS#:
- GC525449
- Subdivision:
- Brandywine
ADDITIONAL INFORMATION
Great investor opportunity!! This property has an excellent SW location near Shands’ hospital, UF, VA Med Center, many restaurants, shopping center, and easy access by bus or biking. This Brandywine unit has 2 bedrooms 1-bathroom, open floor plan, ceramic tile and carpet floors, clean condition; it is tenant occupy until May 2025. The association dues cover building exterior maintenance, water, wastewater, fast internet, building exterior, ground and poll maintenance, pest control, trash, and has the management company at the property. You can enjoy many amenities such as in-ground pool, club house, etc. Call for appointment.
- Type:
- Single Family
- Sq.Ft.:
- 1,728
- Status:
- Active
- Beds:
- 3
- Lot size:
- 0.15 Acres
- Year built:
- 2021
- Baths:
- 3.00
- MLS#:
- GC525465
- Subdivision:
- Oakmont Ph 3 Pb 35 Pg 60
ADDITIONAL INFORMATION
Welcome to your dream home in the beautiful Oakmont Community. This stunning Tommy Williams Custom built 3 bedroom 2 1/2 bath home features an open floor plan, spacious great room with tray ceiling and upgraded shiplap. The large island in the kitchen showcases quartz countertops, gas range, refrigerator and upgraded cabinetry with soft close. The large sliding glass doors fold in making the lanai the perfect spot for hosting a family dinner or party. The backyard is beautifully landscaped with an additional pavered patio great for cookouts or relaxing and watching the sunset. Oakmont offers stylish, resort style living with 550 acres of natural beauty featuring a playground area, walking paths and majestic oaktrees. The impressive resident club houses a state of the art fitness center and grand gathering room. Additional amenities include tennis courts, an amphitheater, basketball court, a resort style swimming pool with lap lanes, and a multipurpose activity field. Experience the perfect blend of luxury and nature in this exceptional Oakmont home. Schedule your tour today. Only 8 miles to UF, 9 miles to Shands and 6 miles to the North Florida.
- Type:
- Single Family
- Sq.Ft.:
- 1,841
- Status:
- Active
- Beds:
- 3
- Lot size:
- 0.15 Acres
- Year built:
- 2024
- Baths:
- 2.00
- MLS#:
- GC525461
- Subdivision:
- Oakmont
ADDITIONAL INFORMATION
Under Construction. The Violet is a stylish single-story home offering 3 bedrooms and 2 bathrooms within its 1,844 square feet of space. Its unique rear entry design features a detached 2-car garage and a spacious covered lanai connecting the garage to the home. Inside, an open-concept design seamlessly combines the kitchen, dining area, and living room, fostering social interaction. The master suite features a walk-in closet and an en-suite bathroom, while two additional bedrooms share a second bathroom. The Violet is a cozy yet functional residence, ideal for families and those seeking a well-designed single-story living experience.
- Type:
- Other
- Sq.Ft.:
- 1,640
- Status:
- Active
- Beds:
- 2
- Lot size:
- 0.14 Acres
- Year built:
- 1978
- Baths:
- 2.00
- MLS#:
- GC525402
- Subdivision:
- Turkey Creek Forest Unit 1 Rep
ADDITIONAL INFORMATION
Gainesville’s most desirable and affordable 55+ community, Turkey Creek Forest! Great location, great amenities, and lush landscapes. This large two bedroom abode is spacious with a formal living room, formal dining room, and office space. Did I mention the oversized screen porch? Enjoy the cool fall breezes with your morning coffee or evening wine down. Take advantage of the spacious bedrooms that would be ideal for a reading nook. Walk around the lush neighborhood adorned with trees and tranquility. Call for a showing today!!!
- Type:
- Condo
- Sq.Ft.:
- 837
- Status:
- Active
- Beds:
- 2
- Year built:
- 2006
- Baths:
- 2.00
- MLS#:
- GC525437
- Subdivision:
- Nantucket Walk Condo
ADDITIONAL INFORMATION
Walk to UF, the Swamp, and the College of Business from this luxury construction, midtown condo. Warrington College of Business and UF are only 3.5 blocks away! Features include granite counters and wood cabinetry, faux stainless-steel style appliances, breakfast bar, crown-molded ten-foot ceilings, beautifully tiled kitchen and bathrooms and more! French doors from the spacious living room lead to the covered balcony. Each bedroom has its own master bathroom with a shower/tub combo. Walk to UF, Midtown, and the Stadium from your luxury condo at Nantucket Walk! Leased through July 31, 2025.
- Type:
- Condo
- Sq.Ft.:
- 1,500
- Status:
- Active
- Beds:
- 3
- Lot size:
- 0.02 Acres
- Year built:
- 1969
- Baths:
- 3.00
- MLS#:
- TB8309148
- Subdivision:
- Hawthorne Reserve
ADDITIONAL INFORMATION
This spacious 3-bedroom, 2.5-bathroom condo is a fantastic investment, located just minutes from the UF campus, UF Shands, and the VA hospital. Conveniently situated off Newberry Road/University Ave, it’s surrounded by restaurants, shopping centers, and plenty of local attractions. The property features a tenant on a month-to-month lease, offering flexibility for both investors and potential future occupancy. Inside, the unit boasts carpet flooring throughout the living room and bedrooms, with tiled floors in the kitchen and bathrooms. The spacious living room opens up to a private, covered second-story balcony via glass sliding doors. All three bedrooms are located upstairs, with the larger bedroom offering a walk-in closet and direct access to the balcony. Additional perks include an in-unit laundry room and ample exterior storage. This community offers great amenities, including a pool, tennis court, basketball court, and clubhouse, making it a desirable spot for tenants and owners alike. With its prime location and strong rental potential, this condo is an excellent investment opportunity!
- Type:
- Condo
- Sq.Ft.:
- 1,500
- Status:
- Active
- Beds:
- 3
- Lot size:
- 0.02 Acres
- Year built:
- 1969
- Baths:
- 3.00
- MLS#:
- TB8308433
- Subdivision:
- Hawthorne Reserve
ADDITIONAL INFORMATION
This spacious 3-bedroom, 2.5-bathroom condo is a fantastic investment, located just minutes from the UF campus, UF Shands, and the VA hospital. Conveniently situated off Newberry Road/University Ave, it’s surrounded by restaurants, shopping centers, and plenty of local attractions. The property features a tenant in place through September 2025, ensuring immediate rental income. Inside, the unit boasts carpet flooring throughout the living room and bedrooms, with tiled floors in the kitchen and bathrooms. The spacious living room opens up to a private, covered second-story balcony via glass sliding doors. All three bedrooms are located upstairs, with the larger bedroom offering a walk-in closet and direct access to the balcony. Additional perks include an in-unit laundry room and ample exterior storage. This community offers great amenities, including a pool, tennis court, basketball court, and clubhouse, making it a desirable spot for tenants and owners alike. With a brand-new AC unit and an unbeatable location, this condo is an excellent investment opportunity!
- Type:
- Single Family
- Sq.Ft.:
- 1,714
- Status:
- Active
- Beds:
- 3
- Lot size:
- 0.17 Acres
- Year built:
- 2019
- Baths:
- 2.00
- MLS#:
- GC525278
- Subdivision:
- Oakmont Ph 3 Pb 35 Pg 60
ADDITIONAL INFORMATION
Welcome to this stunning, like-new home in the luxury lifestyle community of Oakmont. Although only five years old, this home feels as fresh as the day it was built. Perfectly positioned on a corner lot, this property offers a wealth of desirable features and high-end finishes. From the open, split floorplan to the custom details throughout, no expense has been spared. Upon entering through the covered front patio, you're welcomed by a long, inviting foyer that leads into a spacious great room. This area boasts a tray ceiling with inset lighting and opens seamlessly to the kitchen. The chef’s kitchen is a showstopper, featuring a large island with bar seating, custom cabinetry, granite countertops, stainless steel appliances, and a combination of recessed and custom pendant lighting. It's a perfect space for entertaining or enjoying everyday meals. The primary suite is a luxurious retreat, offering a large walk-in closet, an additional secondary closet, and a beautifully designed en-suite bathroom with a custom double vanity, a large tiled walk-in shower, linen closet, and a private toilet room with built-in shelving. Bedrooms two and three, cozy yet stylish, are located off the secondary bathroom which features a granite vanity and shower/tub combo. The laundry room is equally well-appointed, with ample storage and a convenient folding table. Enjoy Florida living at its finest with a 200+ sq ft covered and screened lanai overlooking the immaculate backyard and open paver patio, perfect for outdoor dining under the glow of market lights. The landscaping here is second to none, with lush, manicured grass that would make any Augusta greenskeeper envious. The home sits adjacent to HOA-owned greenspace, ensuring peace and privacy with stunning sunset views every evening. This home also offers practical touches, including a two-car garage and a solar panel system that offsets electric costs (provided by the builder, with no cost to the buyer). Oakmont residents enjoy an impressive array of amenities just a short walk or golf cart ride away, including tennis courts, an amphitheater, basketball court, resort-style swimming pool, multipurpose activity fields, and banquet rooms. Ideally located just minutes from UF Health Shands Hospital, Oakmont combines convenience with elegance, making it the perfect place for easy, stylish living in a community that embraces nature at every turn. Don't miss your opportunity to own this remarkable property.
- Type:
- Condo
- Sq.Ft.:
- 1,469
- Status:
- Active
- Beds:
- 3
- Year built:
- 2006
- Baths:
- 2.00
- MLS#:
- GC525474
- Subdivision:
- Southbrooke Condo
ADDITIONAL INFORMATION
Welcome to this move-in ready gem in Gainesville’s desirable Haile Village, offering the finest in single-level condo living. Ideal for seniors, this charming top-floor unit is located on the third floor of Southbrooke Condominiums, Building A, with convenient access via a well-maintained elevator. All living areas are thoughtfully arranged on one floor, making daily living effortless. The spacious living and dining area is highlighted by a tray ceiling and ceiling fan, creating a bright and welcoming space. The upgraded kitchen features elegant granite countertops, perfect for preparing meals or entertaining guests. Step out onto the west-facing porch and enjoy your morning coffee or evening wine while taking in the serene views of Hole No. 12 at the Hawkstone Golf and Country Club (residents can opt for a separate membership). The condo boasts new vinyl plank flooring in all three bedrooms, including the large primary bedroom’s walk-in closet, along with closets in the second and third bedrooms. The main living areas feature beautiful hardwood floors, and the master bath is upgraded with a modern shower. Additional enhancements include a new washer and dryer, a water heater replaced in 2022, and an HVAC system that is regularly serviced and in excellent condition. All windows are adorned with Venetian blinds for a polished look. Enjoy the convenience of a 1-car garage on the ground floor, plus assigned parking in the community's parking lot. Situated in a prime location, you’ll have access to Haile Village’s extensive walking trails, quaint shops, and charming restaurants. Public transportation is nearby, including a convenient shuttle service that goes to UF Shands Health complex, UF College of Medicine, and the VA Hospital. With a Publix shopping center just minutes away and UF Health’s Internal Medicine Lab and Clinic on SW 91st Street a short drive, this single-level condo offers unmatched convenience. Whether you’re a UF professor, healthcare professional, or senior, this is the perfect place to call home!
- Type:
- Land
- Sq.Ft.:
- n/a
- Status:
- Active
- Beds:
- n/a
- Lot size:
- 7 Acres
- Baths:
- MLS#:
- GC525484
- Subdivision:
- N/a
ADDITIONAL INFORMATION
Part of a 3-parcel assemblage spanning Newnans Lake lakefront from Earl Powers Park to Lake Shore Drive. Assemblage also includes direct access to SE Hawthorne Road, Newnans Lake and Lake Shore Drive. The following additional parcels are included: 18000-000-000: 20 acres, $100,000. MLS: GC525202 18001-000-000: 54 acres, $325,000. MLS: GC523760 All three parcels can be purchased individually or the whole assemblage can be purchased at a bulk discounted price. Please contact agent directly to discuss plans and terms. Please see the attachments for a brochure for the whole assemblage! This 7-acre parcel is the perfect mixed-use investment directly off SE Hawthorne Road. 3 of the 7 acres are high and dry and commercially zoned allowing for strong investment potential. The remaining 4 acres are wooded swampland. This land is in a great location, directly off of SE Hawthorne Road and adjacent to Newnans Lake, Newnans Lake Boat Ramp and Earl Powers Park. When scouting or viewing the property, please be very conscious of the parcel boundaries. Due to its irregular shape, it can be easy to mistake the property lines. It will not be obviously clear where the property lines begin and end, so please call for more information and/or take explicit note of the parcel boundaries on a map.
- Type:
- Single Family
- Sq.Ft.:
- 1,380
- Status:
- Active
- Beds:
- 3
- Lot size:
- 0.1 Acres
- Year built:
- 1999
- Baths:
- 3.00
- MLS#:
- GC525390
- Subdivision:
- Palm Grove
ADDITIONAL INFORMATION
New ROOF is coming! Too many upgrades to mention! All new kitchen cabinets, granite, fixtures and stainless appliances. Freshly painted light and bright for any decor. Bathrooms have the most modern features and fixtures. Three roomy bedrooms, One on the main floor, two upper floor with private baths. Truly a neighborhood gem! Highly sought after neighborhood with very low HOA's. Palm Grove community located proximal to Publix off NW 39th Ave.
- Type:
- Single Family
- Sq.Ft.:
- 2,118
- Status:
- Active
- Beds:
- 4
- Lot size:
- 0.11 Acres
- Year built:
- 2006
- Baths:
- 2.00
- MLS#:
- GC525436
- Subdivision:
- Ellis Park Phase 1 Unit 2
ADDITIONAL INFORMATION
Brand new roof and refrigerator in 2024. The water heater and AC were just replaced in 3 years. Welcome to this well-maintained 4-bedroom, 2-bathroom plus office home that offers the perfect blend of comfort and functionality home in Ellis Park. This spacious property boasts a bright, open floor plan with ample natural light. The heart of the home is the inviting living area, which seamlessly connects to the kitchen with plenty of cabinets. The master bedroom is a true retreat, featuring an en-suite bathroom with a luxurious soaking tub, double vanity, and a walk-in closet. Three additional well-sized bedrooms provide plenty of room for family and guests. The dedicated office space is perfect for those who work from home or need a quiet place to study. Outside, you'll find a private backyard with a fully screened patio, perfect for entertaining or relaxing in the sunshine. The two-car garage provides ample storage, and the home is conveniently located in the center of town, close to the UF campus, Celebration Pointe, I-75 interstate, and shopping centers. Ellis Park offers a community pool, gym, and a play area. A plus+ schools are just around the corner—priced sell.
- Type:
- Single Family
- Sq.Ft.:
- 1,436
- Status:
- Active
- Beds:
- 3
- Lot size:
- 0.26 Acres
- Year built:
- 1995
- Baths:
- 2.00
- MLS#:
- GC525442
- Subdivision:
- Grand Central Sta Cluster Ph Ii
ADDITIONAL INFORMATION
This beautifully remodeled pool home is located in a prime NW Gainesville neighborhood, offering an easy commute to UF/Shands. Now with a new roof!!! The home features brand-new updates throughout, including a completely remodeled kitchen with new stainless steel appliances, white shaker cabinets, a tile backsplash, and quartz countertops. The bathrooms have also been fully updated with new fixtures. The primary suite boasts a walk-in closet and a custom bathroom with backlit mirrors, luxury tile in the walk-in shower, and custom woodwork. The newly resurfaced pool, along with new pool equipment, complements the newly landscaped yard, which includes fresh sod, mulch, and tree trimming. Additional highlights include a spacious two-car garage and a charming breezeway with unique custom woodwork. This move-in-ready home provides the perfect blend of convenience and modern living.
- Type:
- Condo
- Sq.Ft.:
- 1,278
- Status:
- Active
- Beds:
- 3
- Lot size:
- 19.72 Acres
- Year built:
- 1972
- Baths:
- 2.00
- MLS#:
- O6246030
- Subdivision:
- Creeks Edge
ADDITIONAL INFORMATION
Welcome home to Creeks Edge, a condo community just a short drive to downtown Gainesville, UH Health, and the University of Florida. This 3-bedroom 2-bathroom unit has been completely renovated and ready for its new owners. This unit comes with all appliances including washer and dryer, laminate flooring throughout, large living space, dining area, and a covered patio with storage closet. This spacious home is an ideal fit for college roommates, young professionals, and families. Creeks Edge offers so many amenities, including a swimming pool, clubhouse, and fitness center. Situated in a convenient and sought-after location, Creeks Edge provides easy access to a variety of amenities including restaurants, shops, and entertainment options.
| All listing information is deemed reliable but not guaranteed and should be independently verified through personal inspection by appropriate professionals. Listings displayed on this website may be subject to prior sale or removal from sale; availability of any listing should always be independently verified. Listing information is provided for consumer personal, non-commercial use, solely to identify potential properties for potential purchase; all other use is strictly prohibited and may violate relevant federal and state law. Copyright 2024, My Florida Regional MLS DBA Stellar MLS. |
Gainesville Real Estate
The median home value in Gainesville, FL is $320,000. This is higher than the county median home value of $282,200. The national median home value is $338,100. The average price of homes sold in Gainesville, FL is $320,000. Approximately 33.52% of Gainesville homes are owned, compared to 50.95% rented, while 15.53% are vacant. Gainesville real estate listings include condos, townhomes, and single family homes for sale. Commercial properties are also available. If you see a property you’re interested in, contact a Gainesville real estate agent to arrange a tour today!
Gainesville, Florida has a population of 138,741. Gainesville is less family-centric than the surrounding county with 23.27% of the households containing married families with children. The county average for households married with children is 27.25%.
The median household income in Gainesville, Florida is $40,937. The median household income for the surrounding county is $53,314 compared to the national median of $69,021. The median age of people living in Gainesville is 26.8 years.
Gainesville Weather
The average high temperature in July is 91.5 degrees, with an average low temperature in January of 41.3 degrees. The average rainfall is approximately 50.2 inches per year, with 0 inches of snow per year.
