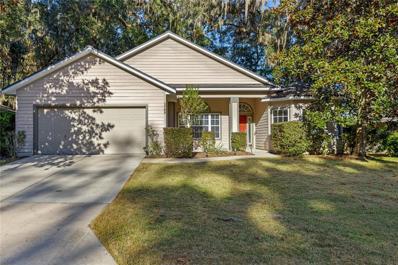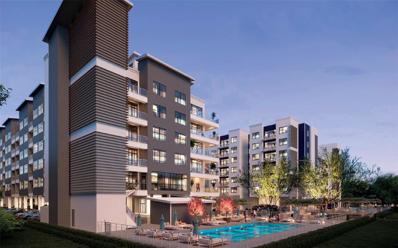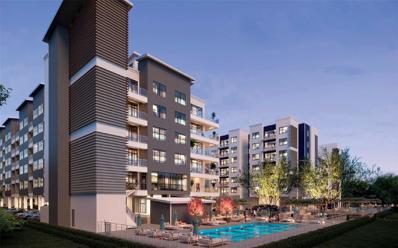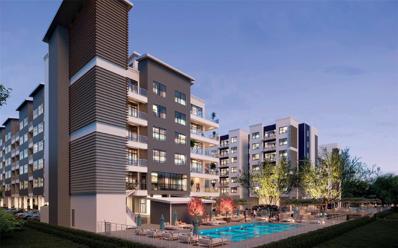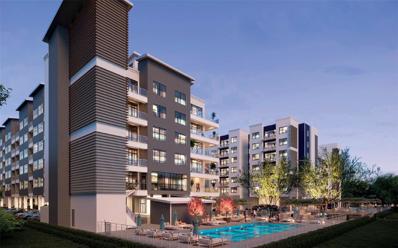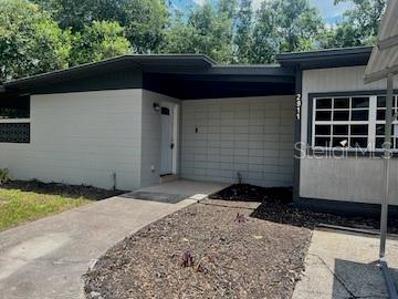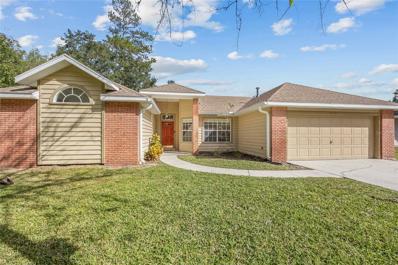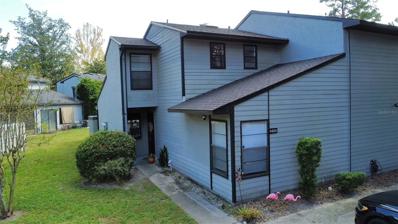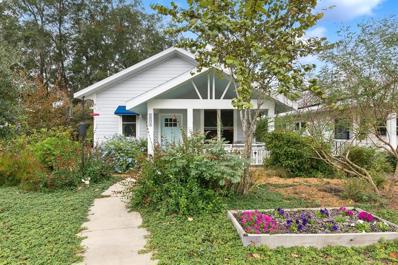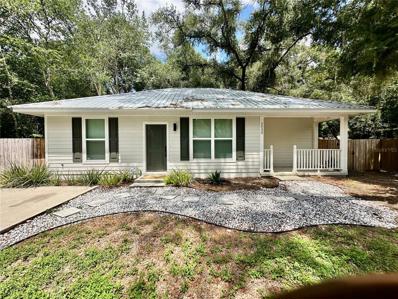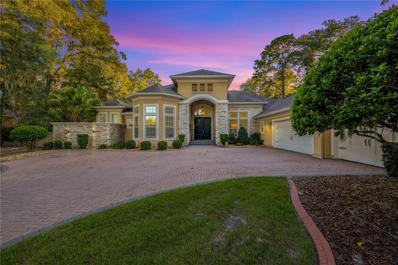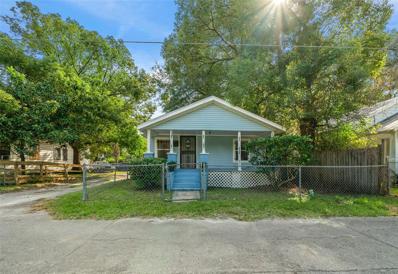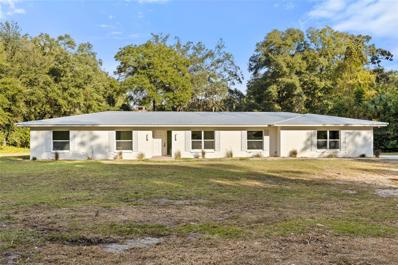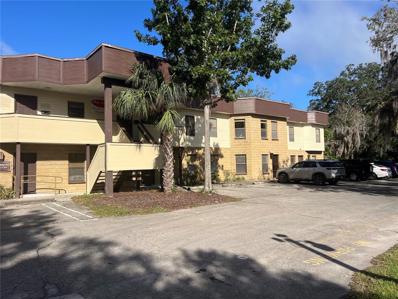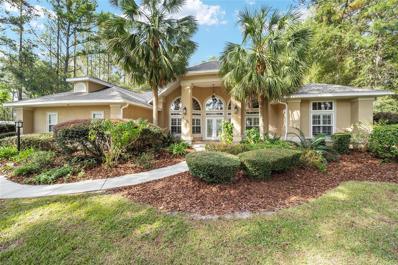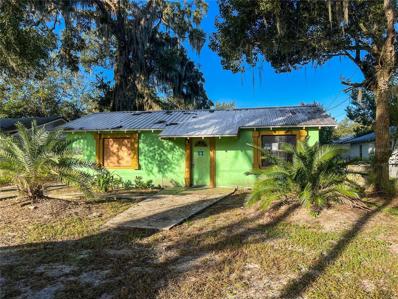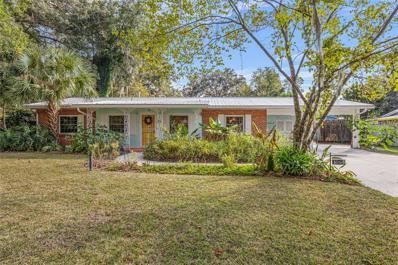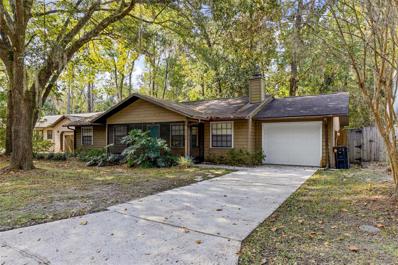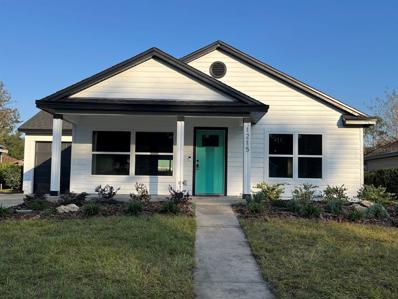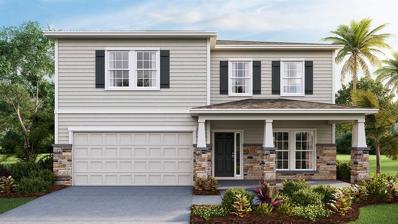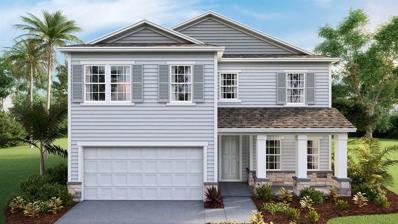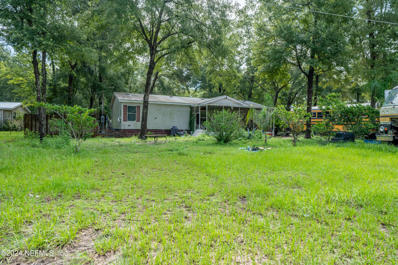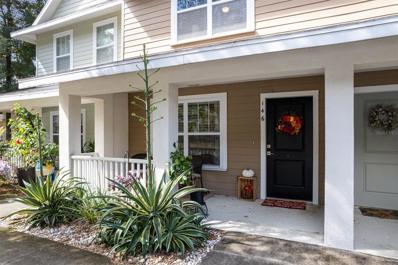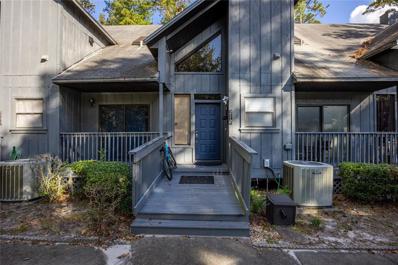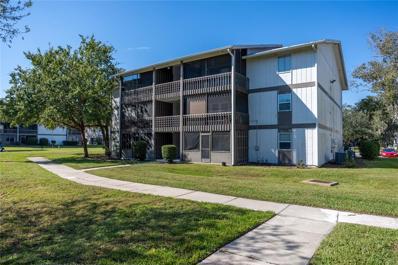Gainesville FL Homes for Rent
- Type:
- Single Family
- Sq.Ft.:
- 2,233
- Status:
- Active
- Beds:
- 4
- Lot size:
- 0.18 Acres
- Year built:
- 2006
- Baths:
- 2.00
- MLS#:
- GC526061
- Subdivision:
- Portofino Cluster Ph 1
ADDITIONAL INFORMATION
Welcome to your dream home! This beautifully updated 4-bedroom, 2-bath residence features an open concept and a convenient split floor plan, perfect for family living. The heart of the home showcases newly replaced cabinets and countertops (2023) along with state-of-the-art LG smart appliances which includes refrigerator, induction stove, microwave, dishwasher and washer and dryer. Enjoy luxury vinyl plank flooring in the living areas and bedrooms, with stylish luxury vinyl tile in the laundry and bathrooms. Additional highlights include a comprehensive security system, a Nest thermostat for efficient climate control, and a well-maintained irrigation system. The roof was replaced in 2020, ensuring peace of mind for years to come. Freshly painted interiors and updated lighting fixtures throughout enhance the home's modern appeal. Don’t miss this opportunity to own a move-in ready home that combines style, comfort, and convenience!
- Type:
- Condo
- Sq.Ft.:
- 1,559
- Status:
- Active
- Beds:
- 2
- Year built:
- 2024
- Baths:
- 3.00
- MLS#:
- TB8310439
- Subdivision:
- Archer
ADDITIONAL INFORMATION
One or more photo(s) has been virtually staged. Under Construction. Welcome to Archer Place Condominiums – The Ultimate GATOR Lifestyle! Introducing Archer Place Penthouse – Luxury Living at New Heights! Welcome to the crown jewel of Archer Place Condominiums, where luxury and sophistication come together in Gainesville’s most exclusive residences. This stunning penthouse offers an unparalleled living experience with a two-level design that includes 2 private bedroom suites, 3 full baths, a loft space, and an expansive rooftop patio and plunge pool – perfect for enjoying the Florida sun and city views! Begin your day with the convenience and security of a gated entry to your private parking garage, equipped with charging stations and dedicated spaces for e-bikes and scooters. A quick elevator ride brings you to your luxurious penthouse, where you’ll be welcomed by sleek, modern finishes at every turn. Step inside to find a gourmet kitchen featuring 42” lacquered cabinetry, quartz countertops, a coordinating backsplash, and high-end stainless steel appliances. The open-concept living and dining area is designed for both comfort and style, with remote-controlled ceiling fans and shades that provide privacy and ease. The sound-insulated windows and doors lead you to your own private balcony, offering a peaceful retreat with a view. On the main level, the expansive owner’s suite is a sanctuary, complete with space for a king-size bed, a generous walk-in closet, and a luxurious en suite bathroom. Indulge in floor-to-ceiling tiled showers, dual vanities with quartz countertops, and a backlit vanity mirror – creating a spa-like ambiance. The second bedroom suite also features its own private bath, ensuring comfort for guests or family. Upstairs, the loft offers endless possibilities – whether as a home office, media room, or additional living space – leading directly to your exclusive rooftop patio with your own private plunge pool! Imagine hosting friends, enjoying sunset views, or simply relaxing in your private outdoor oasis. Archer Place is more than just a home – it’s a lifestyle. With top-tier in-building amenities like a state-of-the-art fitness center, business center, private movie theater, and a climate-controlled pool and deck complete with grills and social spaces, you’ll have everything you need at your fingertips. The community clubhouse offers the ideal venue for events, with a fully equipped kitchen, stylish seating areas, and plenty of room to gather and entertain. This penthouse residence redefines luxury living in Gainesville. Visit Archer Place today and see for yourself why this is the place where GATORS live in style. All inquiries should be directed to our on-site sales team for more details on how you can make this penthouse your next home!
- Type:
- Condo
- Sq.Ft.:
- 1,826
- Status:
- Active
- Beds:
- 3
- Year built:
- 2024
- Baths:
- 3.00
- MLS#:
- TB8310406
- Subdivision:
- Archer
ADDITIONAL INFORMATION
One or more photo(s) has been virtually staged. Under Construction. Welcome to Archer Place Condominiums – The Ultimate GATOR Lifestyle! Discover a new level of luxury living at Archer Place Condominiums, Gainesville’s most anticipated and sought-after residences. These never-before-offered luxury homes deliver sophisticated design, exceptional amenities, and an unbeatable location that defines the essence of refined living. Your journey begins with secure, exclusive access to our gated parking garage, complete with charging stations and dedicated areas for e-bikes and scooters. A short elevator ride leads you to your stunning new 3-bedroom, 3-bathroom condo (plus a den), where every detail has been crafted for your comfort and style. Step inside and be greeted by 42” lacquered cabinetry, quartz countertops, and a sleek, coordinated backsplash that frames a kitchen adorned with stainless steel appliances. Luxury vinyl flooring flows throughout, offering beauty with low-maintenance convenience. The open living spaces are designed for both relaxation and modern living, featuring a ceiling fan with integrated lighting, all controlled by remote, as well as automated shades for your sound-insulated windows and doors. Step through to your private balcony, an outdoor retreat perfect for unwinding or entertaining. The spacious owner’s suite offers a peaceful haven, comfortably fitting a king-size bed, with a large walk-in closet for plenty of storage. The en suite bathroom is a true spa-like experience, boasting floor-to-ceiling tiled showers that extend up to the 9' ceilings. Dual vanities with quartz countertops and a backlit mirror provide the perfect setting to start or end your day in luxury. At Archer Place, you’ll enjoy a host of exclusive in-building amenities, designed to enhance your lifestyle. Whether it's working out in the state-of-the-art fitness center, hosting a movie night in the private theater, or unwinding by the climate-controlled pool and spacious pool deck, you’ll have everything you need at your fingertips. The community clubhouse, with its full kitchen, seating areas, and entertainment spaces, makes hosting events and gatherings effortless and stylish. Elevate your living experience today and discover why Archer Place is the place to live in Gainesville! Visit our model home and experience the perfect combination of luxury, convenience, and style. All inquiries should be directed to our on-site sales team for further information.
- Type:
- Condo
- Sq.Ft.:
- 1,204
- Status:
- Active
- Beds:
- 2
- Year built:
- 2024
- Baths:
- 2.00
- MLS#:
- TB8310400
- Subdivision:
- 3101 Old Archer #413
ADDITIONAL INFORMATION
One or more photo(s) has been virtually staged. Under Construction. Welcome to Archer Place Condominiums – The Ultimate GATOR Lifestyle! Discover a new level of luxury living at Archer Place Condominiums, Gainesville’s most anticipated and sought-after residences. These never-before-offered luxury homes deliver sophisticated design, exceptional amenities, and an unbeatable location that defines the essence of refined living. Your journey begins with secure, exclusive access to our gated parking garage, complete with charging stations and dedicated areas for e-bikes and scooters. A short elevator ride leads you to your stunning new 2-bedroom, 2-bathroom (plus a den) condo, where every detail has been crafted for your comfort and style. Step inside and be greeted by 42” lacquered cabinetry, quartz countertops, and a sleek, coordinated backsplash that frames a kitchen adorned with stainless steel appliances. Luxury vinyl flooring flows throughout, offering beauty with low-maintenance convenience. The open living spaces are designed for both relaxation and modern living, featuring a ceiling fan with integrated lighting, all controlled by remote, as well as automated shades for your sound-insulated windows and doors. Step through to your private balcony, an outdoor retreat perfect for unwinding or entertaining. The spacious owner’s suite offers a peaceful haven, comfortably fitting a king-size bed, with a large walk-in closet for plenty of storage. The en suite bathroom is a true spa-like experience, boasting floor-to-ceiling tiled showers that extend up to the 9' ceilings. Dual vanities with quartz countertops and a backlit mirror provide the perfect setting to start or end your day in luxury. At Archer Place, you’ll enjoy a host of exclusive in-building amenities, designed to enhance your lifestyle. Whether it's working out in the state-of-the-art fitness center, hosting a movie night in the private theater, or unwinding by the climate-controlled pool and spacious pool deck, you’ll have everything you need at your fingertips. The community clubhouse, with its full kitchen, seating areas, and entertainment spaces, makes hosting events and gatherings effortless and stylish. Elevate your living experience today and discover why Archer Place is the place to live in Gainesville! Visit our model home and experience the perfect combination of luxury, convenience, and style. All inquiries should be directed to our on-site sales team for further information.
- Type:
- Condo
- Sq.Ft.:
- 1,396
- Status:
- Active
- Beds:
- 2
- Year built:
- 2024
- Baths:
- 2.00
- MLS#:
- TB8310415
- Subdivision:
- Archer Place
ADDITIONAL INFORMATION
One or more photo(s) has been virtually staged. Under Construction. Welcome to Archer Place Condominiums – The Ultimate GATOR Lifestyle! Come see where sophistication meets comfort in this meticulously designed 2-bedroom, 2-bathroom condominium with a den, offering a versatile flex space ideal for an in-home office, art studio, or more. These two owner-sized bedrooms are strategically situated on a split floor plan, each boasting thoughtfully updated luxury bathrooms dedicated to individual comfort and convenience. Nestled just moments away from the University of Florida, Archer Place sets the standard for upscale condo living in Gainesville. Step into elegance as you enter the open floor plan seamlessly connecting the kitchen, dining, and living areas, creating a harmonious space for everyday living and entertaining. Indulge in the finest finishes, from quartz countertops and high-end cabinetry to color-coordinated luxury vinyl plank flooring, enhancing the aesthetic appeal and functionality of every corner of your home. Savor the spaciousness of 10’ ceilings as you step out onto your private balcony, providing a tranquil oasis for relaxation or outdoor gatherings. With a private laundry room, walk-in owner's closet, and spa-like bathrooms featuring floor-to-ceiling tile and backlit double vanity mirrors, every detail has been meticulously crafted to ensure a lifestyle of comfort and luxury. Archer Place offers an array of high-end amenities, including a state-of-the-art workout facility, a movie theatre room, a business center, and a clubhouse with a luxurious kitchen. Outside, the stunning luxury pool awaits, providing the perfect retreat for unwinding and socializing. Experience the unparalleled lifestyle that Archer Place has to offer. Visit our model today and discover the ultimate in luxury living in Gainesville. Make Archer Place your new home and embrace a lifestyle of unparalleled luxury and convenience. All inquiries should be directed to our on-site sales team for further information.
- Type:
- Single Family
- Sq.Ft.:
- 1,496
- Status:
- Active
- Beds:
- 4
- Lot size:
- 0.18 Acres
- Year built:
- 1961
- Baths:
- 2.00
- MLS#:
- GC525988
- Subdivision:
- Highland Court Manor
ADDITIONAL INFORMATION
Brand new roof on this recently remodeled and updated concrete block home in Highland Court. Home features 4 bedrooms, 2 full baths, living and dining room combination, family room with gas fireplace, inside laundry closet, screened porch. The kitchen has been completely updated with white cabinets, stainless steel appliances and quartz countertops. Vinyl plank flooring throughout. Detached 2 car carport.
- Type:
- Single Family
- Sq.Ft.:
- 2,247
- Status:
- Active
- Beds:
- 4
- Lot size:
- 0.17 Acres
- Year built:
- 1992
- Baths:
- 2.00
- MLS#:
- GC525979
- Subdivision:
- Sable Chase Cluster Ph 2
ADDITIONAL INFORMATION
This move-in ready home in Sable Chase is light, bright and centrally located in the heart of Gainesville! The home has 4-bedrooms, 2-bathrooms, an open, split floor plan and features vaulted ceilings, a wood burning fireplace, and a custom, built-in loft bed in one of the guest rooms. The slate tile flooring in the living room is coordinated with the slate tile backsplash in the kitchen. The kitchen features a breakfast nook, breakfast bar, and newer appliances. The primary bedroom has two walk-in closets and an ensuite bathroom with dual vanities, a walk-in shower, separate garden tub, and a private water closet. Exterior features include a large fully fenced backyard, a patio with covered pergola, raised garden beds and rain barrels. Among many improvements, the Sellers have added a new AC, tankless gas water heater, garage refrigerator and a deep freezer! Well-maintained home with a fantastic floor plan in a perfect location!
- Type:
- Single Family
- Sq.Ft.:
- 1,208
- Status:
- Active
- Beds:
- 2
- Lot size:
- 0.03 Acres
- Year built:
- 1985
- Baths:
- 2.00
- MLS#:
- GC525971
- Subdivision:
- Marchwood
ADDITIONAL INFORMATION
Why pay high rent when you can purchase? And maybe rent out that extra room! Thia is an excellent opportunity for you to have affordable housing in the popular complex of Marchwood, which is a PUD, not a Condo complex...so low monthly HOA fees. This great location is close to UF, Celebration Point & Butler Plaza and an easy bus ride to Santa Fe College & hospitals as its located on the city's bus line. The roof and hot water heater were just installed in 2022. One Bedroom & bathroom is on the ground floor and one bedroom & bathroom on the second floor. The first floor is all tiled and has high ceilings in the living area with sliding doors that open to the back yard which is privacy fenced. There is a laundry closet on the first floor with a washer & dryer included. This is an end unit that backs up to the community pool. It's a great location with a side yard area right by your home, with 2 designated parking spots! It's a very short walk to Forest Park next door that has new pickleball courts, beach volleyball courts & soccer courts along with a great dog park-giving you lots of outside recreational and nature areas to enjoy close to home! Call today to schedule your showing of this unit which could be a great investment for you!
- Type:
- Single Family
- Sq.Ft.:
- 840
- Status:
- Active
- Beds:
- 1
- Lot size:
- 0.08 Acres
- Year built:
- 2019
- Baths:
- 1.00
- MLS#:
- GC525862
- Subdivision:
- Gainesville Cohousing
ADDITIONAL INFORMATION
Rare opportunity to live in Gainesville's unique multi-generational cohousing community! This luxury home is designed for maximum functionality and ease of living. Features include polished concrete floors and 9' ceilings throughout, a well-appointed and beautiful kitchen with center island, quartz countertops and a dining area The gas range and exhaust hood are a chef's delight. The separate den/living room includes double pocket doors when a space away from the kitchen is desired. The spacious bedroom includes a walk-in closet with amazing storage space. Natural light through the insulated Pella windows the home and provides wonderful views of the landscaped yard, retention area and community pool. There is a covered east-facing front porch and, at the rear of the home, is a large screened room overlooking the bird-friendly plantings and commons and functioning as an extension of the living space. This small community offers a large clubhouse/commons building for community dinners and other activities, a separate shared workshop and, of course, the pool. Assigned parking is a short distance from the home and a second parking space is available if desired. Attached is information about Gainesville Cohousing. Monthly fees are only $178 that includes GRUCom fiber optic internet service and trash pickup. You will be impressed by this home and community.
- Type:
- Single Family
- Sq.Ft.:
- 1,272
- Status:
- Active
- Beds:
- 2
- Lot size:
- 0.15 Acres
- Year built:
- 2021
- Baths:
- 2.00
- MLS#:
- GC525001
- Subdivision:
- Ridge-view
ADDITIONAL INFORMATION
This charming two-bedroom, two-bathroom home is located just 10 minutes from the University of Florida and less than five minutes from multiple grocery stores, restaurants, and schools. This home was built in 2021 by an interior designer, and it features modern appliances and luxury hardwares. It has only been lived in by one owner who has it professionally cleaned every other week, and the price reflects the level of care it has been shown. It would be perfect for an individual who works remotely, graduate students, or even a young family. Primary bedroom has two walk-in closets and an en-suite bathroom with a huge, modern shower and ample storage. The second bedroom has a substantial closet and is attached to a full bath that additionally opens into the common area--it's perfect for a second bedroom, office, or guest room. Open floor plan with a great kitchen island that has electricity. Substantially-sized fenced-in backyard with a recently-built privacy fence fully enclosing the space--great for dogs. Large laundry room with floor-to-ceiling shelving.
$1,375,000
10549 SW 39th Place Gainesville, FL 32608
- Type:
- Single Family
- Sq.Ft.:
- 4,977
- Status:
- Active
- Beds:
- 5
- Lot size:
- 0.67 Acres
- Year built:
- 2011
- Baths:
- 6.00
- MLS#:
- GC525938
- Subdivision:
- Wilds Plantation
ADDITIONAL INFORMATION
Step into unparalleled luxury with this 5 bedroom, 5.5 bath estate, formerly a Parade of Homes showcase and model home by renowned builder Arthur Rutenberg. Situated on a pristine .67-acre lot, this one-of-a-kind property backs up to a conservation area that will never be built on giving you your own private retreat. A 1000 sqft in-law suite with separate entrance and private deck offers complete privacy with its own kitchen, living area, and fully accessible bathroom. Quality is evident in the gourmet kitchen and high end finishes throughout the home including all tile and wood flooring and custom window treatments. The Primary Bedroom is thoughtfully designed with its own private foyer leading into an expansive bedroom, his-and-hers walk in closets, large soaking sub, and large dual head walk-in shower. Each bedroom has ample storage with walk-in closets. Designed for ultimate comfort and entertainment, this home features 12’ ceilings, remote control window shades, a billiards room with a custom pool table, as well as a formal living room and family room. Sliding glass doors fully open to a stunning Travertine pool deck for seamless indoor/outdoor living- fully equipped with pool and hot tub, outdoor kitchen, outdoor fireplace, and Bang and Olufsen surround sound system creating the perfect space for hosting. The estate also boasts a large office with an abundance of natural lighting, a custom wine bar, and a 470-gallon custom built-in fish tank in the entryway that is sure to impress. Bring you electric vehicles as there is an electronic charging station in the 3 car garage. With a stunning custom exterior lighting package, this home shines beautifully at night, with accent lights highlighting architectural details. This home comes equipped with tankless water heater, recently upgraded HVAC and BRAND NEW ROOF to be installed prior to closing by the seller. Packed with extraordinary features, this home is a must-see! Schedule your private showing today.
- Type:
- Single Family
- Sq.Ft.:
- 912
- Status:
- Active
- Beds:
- 3
- Lot size:
- 0.16 Acres
- Year built:
- 1930
- Baths:
- 2.00
- MLS#:
- GC525969
- Subdivision:
- Brush Add To Gville
ADDITIONAL INFORMATION
For the buyer looking for a live-in or rent out success story! Nestled in an ideal location just minutes from the University of Florida, Santa Fe College, downtown Gainesville, and an array of parks and popular restaurants, this adorable 3-bedroom, 2-bathroom house is perfect for those who want both comfort and convenience. Outside, enjoy a spacious backyard that's perfect for relaxing, gardening, or hosting a BBQ with friends. With easy access to public transportation and local hotspots, this home is perfect for students, families, or anyone looking to experience Gainesville’s energenic lifestyle. Don’t miss this opportunity to make this cute and convenient house your own!
- Type:
- Single Family
- Sq.Ft.:
- 2,277
- Status:
- Active
- Beds:
- 3
- Lot size:
- 1.06 Acres
- Year built:
- 1972
- Baths:
- 2.00
- MLS#:
- GC525950
- Subdivision:
- Kenwood
ADDITIONAL INFORMATION
Welcome to your dream home! No detail was spared in this beautifully remodeled 3-bedroom (plus office), 2-bathroom residence nestled on over 1 acre of lush land in the highly sought-after Kenwood community. With its striking concrete block construction and modern design, this property effortlessly combines style and functionality. As you arrive, you’ll notice the brand new driveway and sidewalk, new metal roof, and new windows. Step inside, and you’ll discover a bright and airy interior that features a harmonious blend of warm and cool tones. As you walk through the front door, you're greeted with luxurious vinyl plank floors and designer light fixtures. To your right is a formal living room that leads into a spacious dining room, perfect for hosting gatherings and special occasions. This dining area connects directly into the heart of the home. The stunning kitchen has been completely reimagined and features exquisite waterfall terrazzo quartz countertops, two-tone real wood cabinets adorned with milk glass and brushed brass hardware, a real brass kitchen faucet, modern stainless steel appliances, and a massive island with seating for 5. The kitchen overlooks the spacious main living room, where a striking brick fireplace adds warmth and character, creating an inviting atmosphere for relaxation. In the hallway leading to the rest of the home, you’ll find walls of storage closets to suit all your needs while keeping your personal items hidden- a rarity in new construction homes. The guest bedrooms have new carpet and offer plenty of room for comfort and personalization, while the completely redesigned guest bathroom features a custom double vanity, pottery barn light fixtures, and all new tile. The spacious primary suite boasts a massive walk-in closet, and an elegant en-suite bathroom complete with beautiful penny-tile floors, a dual sink vanity, and walk-in rainfall shower with frameless glass wall. Step outside to enjoy the screened-in back patio, a perfect spot for year-round relaxation or entertaining, all while taking in the peaceful surroundings of your private one acre enclave. A large laundry / mud room conveniently connects the kitchen to the two-car garage. Just off the garage, you'll find a private heated and cooled office space with an exterior door that makes for a private entrance, separate from the main home. Don’t miss the rare opportunity to own this stunning property in a prime location—schedule your private showing today!
- Type:
- Other
- Sq.Ft.:
- 1,176
- Status:
- Active
- Beds:
- n/a
- Lot size:
- 0.27 Acres
- Year built:
- 1981
- Baths:
- MLS#:
- GC525735
ADDITIONAL INFORMATION
Location! Location! Office Space centrally located on Newberry Rd within close proximity to businesses, restaurants and I75. This space offers four good size private spaces. One room large enough for multi use; conference room, lectures, sales etc. As you enter the office space there is a large, well lit welcome area. New carpet throughout and newly painted with lots of natural light. The exterior of the building was recently renovated and updated.
- Type:
- Single Family
- Sq.Ft.:
- 2,846
- Status:
- Active
- Beds:
- 4
- Lot size:
- 0.92 Acres
- Year built:
- 2002
- Baths:
- 4.00
- MLS#:
- GC525866
- Subdivision:
- Granite Parke
ADDITIONAL INFORMATION
Welcome to the highly sought after community of Granite Park! This is a rare opportunity to own a beautiful move-in ready POOL home. Privacy awaits in this 4 bed/3.5 bath PLUS office home on .92 acres. As you enter the front door into the foyer you are greeted with soaring 15ft ceilings and an abundance of natural light. Extensive crown molding, window trim and plantation shutters add an extra touch of elegance throughout the home. Transom windows around home enhance the light an airy feel throughout. Office/flex room and large formal dining room located off foyer with beautiful wood flooring. The elegant living room features a gas fireplace with french doors that open up to a picturesque view of the beautiful salt water pool and outdoor space.There is a 1/2 bathroom adjacent to living room which is an added bonus for guests. As you enter the kitchen you will notice the abundance of cabinets and counterspace. Updated granite countertops in kitchen and all bathrooms in 2013. Two separate pantry spaces in kitchen as well as a breakfast nook. This kitchen boasts a gas cooktop, Bosch Dishwasher and refrigerator, and an eat-in bar! Tons of extra seating options for guests. Master bedroom suite has a large walk-in closet with extra storage and a beautifully updated en-suite bath. The spacious master bathroom has a walk-in shower, jacuzzi tub, double vanity and a separate water closet. Master bathroom and all guest bathrooms were completely renovated in 2013. Tile in bathrooms, kitchen, living room and laundry room all updated in 2013. Roof replaced 2021. Oversized laundry room boasts extra cabinets for storage, sink and granite countertops. Split floor plan for extra privacy and space. Three guest bedrooms are located on opposite side of home. Two of the guest bedrooms share a jack and jill bathroom with double sinks and tub shower. The 3rd guest bedroom doubles as a second master suite and has an en-suite bathroom with large walk-in shower and double sinks. This bedroom also has a walk in closet and a separate door to enter from lanai. Enjoy Florida weather while relaxing and entertaining on your oversized lanai. The fully screened-in patio has a new outdoor kitchen (2022), an outdoor shower and a spacious seating area. Take in the views of the large, beautifully landscaped and private backyard! 2024 Sprinkler System. Great location and close proximity to Tioga Town Center, Hawkstone Country Club, University of Florida, Santa Fe College, UF Health, HCA Florida North Florida Hospital, Butler Plaza and Celebration Point. This home will NOT last, call today to see! This information is deemed to be true and correct at time of entry but not guaranteed. Please verify details.
- Type:
- Single Family
- Sq.Ft.:
- 792
- Status:
- Active
- Beds:
- 2
- Lot size:
- 0.1 Acres
- Year built:
- 1957
- Baths:
- 1.00
- MLS#:
- GC525965
- Subdivision:
- Canty Heights
ADDITIONAL INFORMATION
A prime investment opportunity in the heart of Gainesville! This 2 bedroom/1 bath block home is ready to be renovated and suitable for occupancy once again. Lincoln Park, Joseph Williams Elementary School, and Abraham Lincoln Middle School are located less than a mile from the property. Depot Park and Downtown Gainesville are a quick drive away! As an added bonus, there are 3 RTS bus stops within a block. You won't find a more centrally located offering! Roll up your sleeves and get to work making this one shine!
- Type:
- Single Family
- Sq.Ft.:
- 1,984
- Status:
- Active
- Beds:
- 3
- Lot size:
- 0.28 Acres
- Year built:
- 1964
- Baths:
- 2.00
- MLS#:
- GC525927
- Subdivision:
- Creekside
ADDITIONAL INFORMATION
Your UNICORN has arrived! Check out this fantastic concrete block POOL home with a metal roof (2019) in The Stephen Foster neighborhood, aka Creekside! The pool was built by Charlie Brown and features his signature safety ledge around the perimeter. The remarcited, saltwater, screened pool is gigantic (approx 20x40) and has a lovely waterfall feature. The lanai has been re-surfaced with pavers, and there is a covered area that is plumbed for your future summer kitchen! This is the backyard oasis you have been waiting for - perfect for relaxing or entertaining! When you pull up to the home, you are greeted by a hummingbird and butterfly garden and a welcoming, covered front porch. There is tile throughout; no carpet in this home! The primary bedroom has an ensuite bathroom and a large closet with mirrored sliders, which keep the room light and bright. There are French doors from the primary bedroom directly to the lanai. There also is a bonus room off the primary bedroom, perfect for an office or den; it too has French doors that lead to the lanai. The laundry/utility room provides extra storage and a HVAC vent has been added so you can keep it heated/cooled. The vintage kitchen and bathrooms add to the charm, and the central location can't be beat!
- Type:
- Single Family
- Sq.Ft.:
- 1,344
- Status:
- Active
- Beds:
- 3
- Lot size:
- 0.18 Acres
- Year built:
- 1987
- Baths:
- 2.00
- MLS#:
- GC525920
- Subdivision:
- Timberlane
ADDITIONAL INFORMATION
Charming Home in NW Gainesville – Perfect for First-Time Buyers and Investors! This delightful home features a spacious open-concept living room with vaulted ceilings and a cozy fireplace, creating a warm and inviting space for relaxing or entertaining. Enjoy the outdoors on the front screened-in porch or the large wooden deck (2023) in the fenced backyard (2022). Conveniently located near 39th Ave, this home offers easy access to Santa Fe College, the University of Florida, hospitals, restaurants, and businesses. Recent updates include modern touches like a new refrigerator (2022), kitchen faucet and sink (2021), and guest bathroom toilet (2020). Energy-efficient features like the A/C unit (2018), electric car charging station (2018), and garage door (2017). With a roof, stainless steel appliances, and laminate flooring all updated in 2016. Additionally, a storage shed in the backyard offers extra space for your needs. This home is truly move-in ready!
- Type:
- Single Family
- Sq.Ft.:
- 1,380
- Status:
- Active
- Beds:
- 3
- Lot size:
- 0.15 Acres
- Year built:
- 2004
- Baths:
- 2.00
- MLS#:
- GC525877
- Subdivision:
- Cedar Grove Unit Ii Rep Ph I
ADDITIONAL INFORMATION
Welcome to your beautifully remodeled charming and highly functional 3-bedroom, 2-bathroom split plan, 1 car garage home that has been meticulously renovated to provide a fresh and inviting atmosphere. As you enter, you are greeted by an inviting living space with an open-concept with a living room and family room great for entertaining guests or enjoying quiet evenings with friends. It has a brand-new roof, kitchen with soft close cabinets and breakfast bar with granite countertops, modern stainless-steel appliances (coming soon) and wireless pop-up charger and outlet. Both primary and guest bathrooms have been totally remodeled with soft close vanities. The new heat pump HVAC system with programmable thermostat will keep you comfortable year-round, and new windows and doors improve energy efficiency for cost savings. The privacy fenced backyard includes a large open patio while the front porch is conveniently covered. Cedar Grove II community with it's own neighborhood park is conveniently located. It is walking distance from Super Walmart, a quick drive to The University of Florida making it a great option for anyone needing easy access to campus or UF Health Shands or VA Hospital. Local favorite spots such as: Depot Park, Tom Petty Park, Downtown Gainesville and Satchel's Pizza are all just a short distance. Come see, you will not be disappointed. Get in before years end to capture the savings of homestead exemption. Schedule a viewing today, because this gem won't last long! You need to—come take a look today.
- Type:
- Single Family
- Sq.Ft.:
- 3,209
- Status:
- Active
- Beds:
- 4
- Lot size:
- 0.14 Acres
- Year built:
- 2023
- Baths:
- 3.00
- MLS#:
- OM688532
- Subdivision:
- Finley Woods
ADDITIONAL INFORMATION
One or more photo(s) has been virtually staged. Under Construction. This two-story home has a large open concept first floor with a kitchen overlooking the great room, dining area, and a covered lanai. A flex room at the entrance of the home, as well as a spacious guest bedroom and full bathroom, complete the first floor. Upstairs, Bedroom 1 with an ensuite bath, three additional bedrooms, a third full bathroom, and a well-appointed laundry room surround a large bonus living room. This home comes with an installed stainless-steel dishwasher, electric range, and microwave. Pictures, photographs, colors, features, and sizes are for illustration purposes only and will vary from the homes as built. Home and community information including pricing, included features, terms, availability, and amenities are subject to change and prior sale at any time without notice or obligation. CRC057592.
- Type:
- Single Family
- Sq.Ft.:
- 2,662
- Status:
- Active
- Beds:
- 4
- Lot size:
- 0.14 Acres
- Year built:
- 2023
- Baths:
- 3.00
- MLS#:
- OM688531
- Subdivision:
- Finley Woods
ADDITIONAL INFORMATION
One or more photo(s) has been virtually staged. Under Construction. This 2 story home features a well-appointed kitchen that overlooks the living and dining areas and flows outdoors to a covered lanai. The flex space at the front of the home and a guest room and full bath off the living area complete the first floor. Upstairs, Bedroom 1 is complete with an ensuite bathroom and offers tons of space. Two additional bedrooms, a second full bath, and a laundry room surround a large bonus room, perfect for work or for play. This home comes with an installed range, microwave, and built-in dishwasher. Pictures, photographs, colors, features, and sizes are for illustration purposes only and will vary from the homes as built. Home and community information including pricing, included features, terms, availability, and amenities are subject to change and prior sale at any time without notice or obligation. CRC057592.
- Type:
- Other
- Sq.Ft.:
- n/a
- Status:
- Active
- Beds:
- 3
- Year built:
- 1996
- Baths:
- 2.00
- MLS#:
- 2054007
- Subdivision:
- Metes & Bounds
ADDITIONAL INFORMATION
Investor Special
- Type:
- Condo
- Sq.Ft.:
- 1,120
- Status:
- Active
- Beds:
- 2
- Year built:
- 2015
- Baths:
- 3.00
- MLS#:
- GC525802
- Subdivision:
- Hailey Forest Condo
ADDITIONAL INFORMATION
One or more photo(s) has been virtually staged. Welcome to the ideally located Hailey Forest community! This charming 2-bedroom, 2.5-bath home features dual master suites, each with en-suite bathrooms and generous closet space. The unit includes a convenient laundry closet with washer and dryer, and the screened porch opens to a private, paved patio—perfect for relaxing or entertaining. The community is beautifully maintained, complete with lush landscaping and an on-site dog park. Enjoy being moments from the shops and dining at Celebration Pointe, with easy access to Archer Rd. and I-75. The location offers a quick commute to the University of Florida, Santa Fe College, Shands Hospital, the VA Hospital, and downtown Gainesville. Plus, you’re just minutes from Haile Village Center, where you can enjoy farmers' markets, seasonal festivals, and a true sense of community.
- Type:
- Townhouse
- Sq.Ft.:
- 1,605
- Status:
- Active
- Beds:
- 3
- Lot size:
- 0.03 Acres
- Year built:
- 1982
- Baths:
- 2.00
- MLS#:
- GC525714
- Subdivision:
- Creekwood Villas
ADDITIONAL INFORMATION
**LOCATION! LOCATION! LOCATION!** Discover this beautifully renovated 3-bedroom, 2-bathroom townhouse, offering the perfect blend of comfort, style, and convenience just under 1.5 miles from campus and minutes to Shands, UF, VA, Vet School, and a variety of shopping, dining, and public transit options. This charming, maintenance-free home is nestled along the serene Florida Hogtown creek, backing up to Loblolly Woods Nature Park—ideal for nature lovers and investors alike, with no rental restrictions allowing for both short- and long-term rentals. Step inside to find a spacious, open-concept layout with high ceilings and modern upgrades throughout. The large kitchen, a chef’s dream, features an island, elegant granite countertops, upgraded stainless steel appliances, and a generous walk-in pantry. Enjoy meals in the separate dining room or unwind in the large living room, complete with a wood-burning fireplace and sliding glass doors that open to a covered porch. One bedroom and a bathroom are located downstairs, providing added convenience and privacy. Upstairs, the large owner’s suite boasts a walk-in closet, a private balcony, and access to a full bathroom with walk in shower. A second spacious bedroom and an oversized laundry room with a sink complete the upstairs level. With new washer and dishwasher, and fresh interior paint, this home is truly move-in ready. Additional features include a one-car garage for extra storage and convenience. Experience the best of creekside living with all the modern amenities you need—schedule your tour today and make this unique property your own!
- Type:
- Condo
- Sq.Ft.:
- 702
- Status:
- Active
- Beds:
- 1
- Year built:
- 1972
- Baths:
- 1.00
- MLS#:
- GC525863
- Subdivision:
- The Oaks
ADDITIONAL INFORMATION
Fully furnished and move-in ready 1 bed 1 bath in The Oaks! Great location near the University of Florida, Santa Fe College, and walking distance to North Florida Hospital. This third-floor condo has a large living room flowing to a screened porch for relaxing. The spacious bedroom offers a large double closet. The bathroom features new vinyl flooring and a new vanity. The kitchen has new vinyl flooring and stainless steel appliances. Community amenities include a pool, fitness center, and clubhouse. Perfect condo for your son or daughter who goes to school at UF or Santa Fe. Also, great for investors as no minimum lease restrictions are making this ideal for Airbnb or short-term rentals. Direct bus routes on Newberry Rd.
| All listing information is deemed reliable but not guaranteed and should be independently verified through personal inspection by appropriate professionals. Listings displayed on this website may be subject to prior sale or removal from sale; availability of any listing should always be independently verified. Listing information is provided for consumer personal, non-commercial use, solely to identify potential properties for potential purchase; all other use is strictly prohibited and may violate relevant federal and state law. Copyright 2024, My Florida Regional MLS DBA Stellar MLS. |

Gainesville Real Estate
The median home value in Gainesville, FL is $300,000. This is higher than the county median home value of $282,200. The national median home value is $338,100. The average price of homes sold in Gainesville, FL is $300,000. Approximately 33.52% of Gainesville homes are owned, compared to 50.95% rented, while 15.53% are vacant. Gainesville real estate listings include condos, townhomes, and single family homes for sale. Commercial properties are also available. If you see a property you’re interested in, contact a Gainesville real estate agent to arrange a tour today!
Gainesville, Florida has a population of 138,741. Gainesville is less family-centric than the surrounding county with 23.27% of the households containing married families with children. The county average for households married with children is 27.25%.
The median household income in Gainesville, Florida is $40,937. The median household income for the surrounding county is $53,314 compared to the national median of $69,021. The median age of people living in Gainesville is 26.8 years.
Gainesville Weather
The average high temperature in July is 91.5 degrees, with an average low temperature in January of 41.3 degrees. The average rainfall is approximately 50.2 inches per year, with 0 inches of snow per year.
