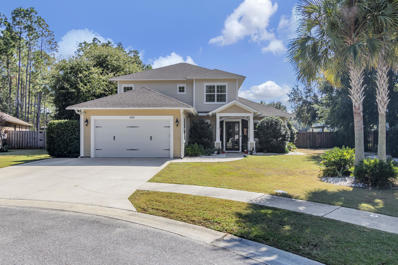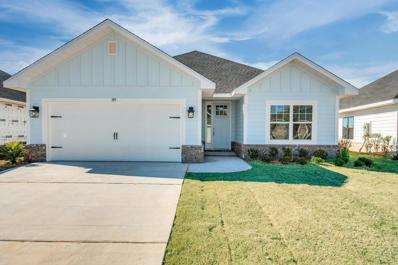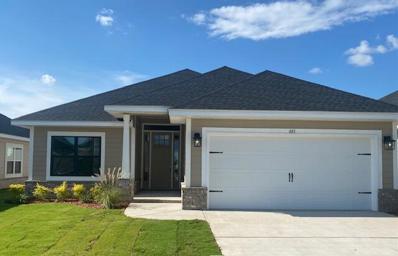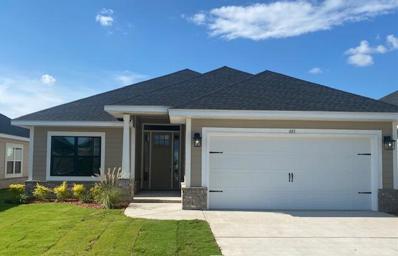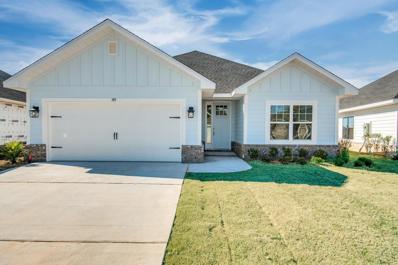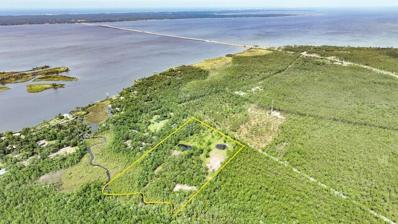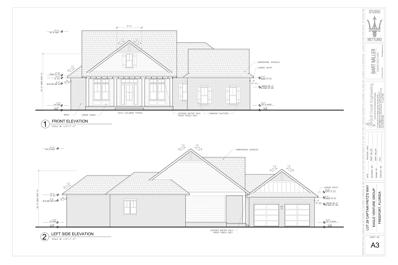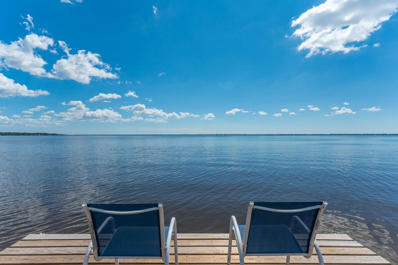Freeport FL Homes for Rent
- Type:
- Single Family-Detached
- Sq.Ft.:
- 2,306
- Status:
- Active
- Beds:
- 4
- Lot size:
- 0.21 Acres
- Year built:
- 2019
- Baths:
- 3.00
- MLS#:
- 960440
- Subdivision:
- Hammock Bay
ADDITIONAL INFORMATION
Spacious 4 Bedroom, 2 1/2 Bath home with a HUGE living area. With Granite countertops in kitchen & baths, Stainless Steel Microwave, Stove, Dishwasher, Brushed Nickel Plumbing fixtures, 5ft Tile Shower in Master Bath, Crown Molding in entry, family room & master bedroom, hard surface flooring in all common areas of the home, carpet only in bedrooms, Gas Stub outs, Gas Hot Water Heater, Rear Gutters, Full Irrigation, Fully Privacy Fenced Backyard & much more.... This homes are loaded with features! You wont have to spend extra $$ on upgrades.
$615,000
490 Whitman Way Freeport, FL 32439
- Type:
- Single Family-Detached
- Sq.Ft.:
- 2,128
- Status:
- Active
- Beds:
- 4
- Year built:
- 2008
- Baths:
- 3.00
- MLS#:
- 961741
- Subdivision:
- HAMMOCK BAY
ADDITIONAL INFORMATION
New roof scheduled! Southern Charm awaits you upon entering this gorgeous home that features lake views from the front and rear. Custom built by Huff Builders, this exemplifies the some of the finest craftsmanship in all of Hammock Bay. The home is magazine worthy and pride of ownership shows at first glance. Too many upgrades to mention here but fully listed in the document pull down menu at the top of the listing. Also, you will find Survey ,Cost to own and Seller's disclosure. for this once in a lifetime find. By the way and if you haven't heard , Hammock Bay isa one of a kind, must-see community! It boasts several pools, including two, zero-entry resort-style pools with waterfall and a traditional lap pool. Massive playground for the kids and cookout area. The Hammock Bay town square features Props Brewery, a 1920s replica of Freepor'ts General Store, the Canine Commons dog park, and the Windmills Stage. Hammock Bay offers over 12 miles of nature trails and bike paths nestled across 3,000 acres, The Jay Odom Group, developers of Hammock Bay, are commitment to preserving the community's unique and unparalleled natural beauty, with mangroves, marshlands, towering mature trees, lakes, and breathtaking views, Hammock Bay is thoughtfully designed to complement these features, creating an ideal setting for a healthy lifestyle. Hammock Bay's brand new Freeport Middle School, just opened for the 2024-25 school year features everything in the finest education on the Emerald Coast. The whole community is excited to have this gem on site. Call for your showing today and love where you live!
$799,000
30 Lowery Road Freeport, FL 32439
- Type:
- Single Family-Detached
- Sq.Ft.:
- 1,200
- Status:
- Active
- Beds:
- 4
- Lot size:
- 0.55 Acres
- Year built:
- 2012
- Baths:
- 2.00
- MLS#:
- 962185
- Subdivision:
- METES & BOUNDS
ADDITIONAL INFORMATION
PRIME INVESTMENT OPPORTUNITY ALONG HWY 331 SOUTH! Don't miss out on this exceptional property with over 220 feet of frontage on Hwy 331! Updated in 2023, this charming home features 4 bedrooms and 2 bathrooms and has been fully painted inside and out. The interior boasts Luxury Vinyl Plank (LVP) flooring throughout, quartz countertops, new ceiling fans throughout, and stainless steel appliances, including a brand new stove. Recent upgrades include a new A/C and Hot Water Heater within the past 12 months. Generating $72,000 in annual rental income, this property is a great investment opportunity. It includes a 30'x42'x13'6'' Pole Barn, which faces Hwy 331 South, built on a poured slab foundation with closed cell insulation and full electrical hookups—ideal for various uses. >>Continued>> Currently zoned Rural Residential, the property is surrounded by Industrial and General Commercial zones, offering promising rezoning potential. Buyers are encouraged to verify with Walton County for future land use possibilities, making this property ideal for expansion and development. Seize this prime location todayperfect for both business and investment opportunities!
$799,000
346 Concert Court Freeport, FL 32439
- Type:
- Single Family-Detached
- Sq.Ft.:
- 3,020
- Status:
- Active
- Beds:
- 4
- Lot size:
- 0.25 Acres
- Year built:
- 2016
- Baths:
- 4.00
- MLS#:
- 961842
- Subdivision:
- HAMMOCK BAY
ADDITIONAL INFORMATION
Welcome to 346 Concert Court, located in Hammock Bay. This beautiful custom-designed home showcases exquisite woodwork, a soaring cathedral ceiling with striking beams, and an impressive floor-to-ceiling brick fireplace that serves as the heart of the living space. Step into the tranquil lifestyle you've always dreamed of, complete with breathtaking lake views from your outdoor oasis. Unwind under the elegant gazebo, savoring the warm ambiance of the outdoor fireplace—ideal for both lively gatherings and peaceful evenings. This property also features a heated pool and spa, providing the perfect retreat for relaxation and rejuvenation. Nestled in a serene cul-de-sac, you'll find yourself just steps away from a private nature trail, making it an idyllic haven for outdoor enthusiasts. Experience modern living at its finest with a whole-house sound system to fill your home with your favorite tunes. The meticulous craftsmanship is evident throughout, featuring 2 by 6 construction, a convenient laundry chute, soft-close cabinets, and energy-efficient spray foam insulation. Don't overlook the built-in attic shelving for all your storage needs. The kitchen is a true highlight, boasting stunning brushed granite countertops and a wine refrigerator that will impress any entertainer. This is more than just a house; it's a lifestyle waiting for you. Schedule your appointment today and discover the paradise you've been searching for!
$524,497
38 E Tweet Street Freeport, FL 32439
- Type:
- Single Family-Detached
- Sq.Ft.:
- 2,372
- Status:
- Active
- Beds:
- 4
- Lot size:
- 0.19 Acres
- Baths:
- 3.00
- MLS#:
- 962086
- Subdivision:
- HAMMOCK BAY - BIRD SONG
ADDITIONAL INFORMATION
The HENRI III G in Bird Song at Hammock Bay community offers a 4 bedroom, 3 full bathroom, open design with separate dining room. Upgrades added (list attached). Features: separate vanities, garden tub, separate custom tiled shower, and walk-in closet in master bath, tray ceiling in master bed, kitchen island, walk-in pantry, boot bench/drop zone in mudroom, covered front/rear porch, crown molding, recessed lighting, smart connect WIFI thermostat, smoke/carbon monoxide detectors, landscaping package, architectural 30-year shingles, flood lights, and more! Energy Efficient Features: water heater, electric kitchen appliance package, vinyl low E windows, and more! Energy Star Partner.
$462,005
155 Lumen Loop Freeport, FL 32439
- Type:
- Single Family-Detached
- Sq.Ft.:
- 1,925
- Status:
- Active
- Beds:
- 3
- Lot size:
- 0.23 Acres
- Baths:
- 2.00
- MLS#:
- 962064
- Subdivision:
- HAMMOCK BAY - STARBURST
ADDITIONAL INFORMATION
Located on a corner lot the ROSES V G in Starburst at Hammock Bay community offers a 3 bedroom, 2 full bathroom, open and split design with flex space and computer desk/niche. Upgrades added (list attached). Features: double vanity, garden tub, separate custom tile shower, and 2 walk-in closets in master bath, tray ceiling in master bed, kitchen island, walk-in pantry, covered front and rear porch, crown molding, recessed lighting, smart connect WIFI thermostat, smoke and carbon monoxide detectors, landscaping package, architectural 30-year shingles, flood lights, and more! Energy Efficient Features: water heater, electric kitchen appliance package, vinyl low E windows, and more! Energy Star Partner.
- Type:
- Single Family-Detached
- Sq.Ft.:
- 1,634
- Status:
- Active
- Beds:
- 3
- Lot size:
- 0.14 Acres
- Baths:
- 2.00
- MLS#:
- 961996
- Subdivision:
- THE BLUFFS AT LAFAYETTE
ADDITIONAL INFORMATION
Builder pays most closing costs when buyers chooses a preferred lender. New Craftsman style home with a brick skirt and hardiboard siding. 20 minutes to Blue Mountain Beach on the Gulf of Mexico, or 15 minutes to DeFuniak for shopping at Lowes or WalMart, etc. 3 BR / 2 BA with 2 car garage + garage door opener, cathedral ceiling, 8' entry doors, large covered rear patio 15' x 9', quartz countertops, CoreTec Pro Plus Luxury Vinyl Plank flooring throughout, no carpet. Separate garden tub + shower in Master Bath, Moen faucets, lever handled hardware, attic pull-down stairs. Fully sodded yard with sprinkler system, well and pump.
- Type:
- Single Family-Detached
- Sq.Ft.:
- 1,820
- Status:
- Active
- Beds:
- 4
- Lot size:
- 0.16 Acres
- Year built:
- 2024
- Baths:
- 2.00
- MLS#:
- 961982
- Subdivision:
- THE BLUFFS AT LAFAYETTE
ADDITIONAL INFORMATION
Seller pays the bulk of closing costs when a preferred lender is chosen. From the Bluffs at Lafayette, it's just a 20 minute drive to South Walton beaches or a 15 minute drive North to DeFuniak shopping. Popular Craftsman 4 BR/2 BA home with Hardiboard siding and brick skirt. LVP flooring throughout. Cathedral ceiling in main living area, all ceiling heights are 9' or higher. 8' entry doors, quartz countertops. Master Bedroom has a large walk-in closet. Master Bath has garden tub + separate shower, undermount sinks and dual vanities & Moen faucets. Sprinkler system with well and pump, fully sodded yard. Garage door opener, attic pull-down stairs, bullnose corners on drywall in main living areas, wide baseboard trim.. City water and sewer.
- Type:
- Single Family-Detached
- Sq.Ft.:
- 1,820
- Status:
- Active
- Beds:
- 4
- Lot size:
- 0.14 Acres
- Baths:
- 2.00
- MLS#:
- 961988
- Subdivision:
- THE BLUFFS AT LAFAYETTE
ADDITIONAL INFORMATION
Seller pays the bulk of closing costs when a preferred lender is chosen. From the Bluffs at Lafayette, it's just a 20 minute drive to South Walton beaches & 30A or a 15 minute drive North to DeFuniak for dining, WalMart & Lowes. Popular Craftsman 4 BR/2 BA home with Hardiboard siding and brick skirt. LVP flooring throughout. Cathedral ceiling in main living area, all ceiling heights are 9' or higher. 8' entry doors, quartz countertops. Master Bedroom has a large walk-in closet. Master Bath has garden tub + separate shower, undermount sinks and dual vanities. Fully sodded yard, Sprinkler system with well and pump, garage door opener, attic pull-down stairs, bullnose corners on drywall in main living areas, wide baseboard trim.. City water and sewer.
$518,009
189 Lumen Loop Freeport, FL 32439
- Type:
- Single Family-Detached
- Sq.Ft.:
- 2,372
- Status:
- Active
- Beds:
- 4
- Lot size:
- 0.19 Acres
- Baths:
- 3.00
- MLS#:
- 961985
- Subdivision:
- HAMMOCK BAY - STARBURST
ADDITIONAL INFORMATION
The HENRI III G in Starburst at Hammock Bay community offers a 4BR, 3BA, open design. Upgrades added (list attached). Features: separate vanities, garden tub, separate custom tiled shower, and walk-in closet in master bath, tray ceiling in master bed, sitting area in bed 3, kitchen island, walk-in pantry, boot bench/drop zone in mudroom, covered front and rear porch, crown molding, recessed lighting, smart connect Wi-Fi thermostat, smoke/carbon monoxide detectors, landscaping package, architectural 30-year shingles, flood lights, and more! Energy Efficient Features: water heater, kitchen appliance package with electric range, vinyl low E windows, and more! Energy Star Partner.
- Type:
- Single Family-Detached
- Sq.Ft.:
- 1,634
- Status:
- Active
- Beds:
- 3
- Lot size:
- 0.14 Acres
- Year built:
- 2024
- Baths:
- 2.00
- MLS#:
- 961980
- Subdivision:
- THE BLUFFS AT LAFAYETTE
ADDITIONAL INFORMATION
Builder pays most closing costs when buyers chooses a preferred lender. New Craftsman style home with a brick skirt and hardiboard siding. 20 minutes to Blue Mountain Beach on the Gulf of Mexico. 3 BR / 2 BA with 2 car garage + garage door opener, cathedral ceiling, 8' entry doors, large covered rear patio 15' x 9', quartz countertops, CoreTec Pro Plus Luxury Vinyl Plank flooring throughout, no carpet. Separate garden tub + shower in Master Bath, Moen faucets, lever handled hardware, attic pull-down stairs. Fully sodded yard with sprinkler system, well and pump.
- Type:
- Single Family-Detached
- Sq.Ft.:
- 2,451
- Status:
- Active
- Beds:
- 4
- Lot size:
- 0.2 Acres
- Baths:
- 3.00
- MLS#:
- 961945
- Subdivision:
- HAMMOCK BAY - BIRD SONG
ADDITIONAL INFORMATION
The CEDAR IV G in Bird Song at Hammock Bay community offers a 4 bedroom, 3 full bathroom, open design. Upgrades added (list attached). Features: double vanity, garden tub, separate custom tiled shower, and walk-in closet in master, en suite bath in bed 2, kitchen island, walk-in pantry, boot bench in mudroom, covered rear patio, crown molding, framed mirrors, recessed lighting, smart connect WIFI thermostat, smoke/carbon monoxide detectors, landscaping package, architectural 30-year shingles, flood lights, and more! Energy Efficient Features: water heater, electric kitchen appliance package, vinyl low E windows, and more! Energy Star Partner.
- Type:
- Land
- Sq.Ft.:
- n/a
- Status:
- Active
- Beds:
- n/a
- Lot size:
- 40 Acres
- Baths:
- MLS#:
- 961917
- Subdivision:
- 40 acres off Joe Dugger Rd
ADDITIONAL INFORMATION
Positioned between the newly approved commercial center and a vast master-planned residential community three times the size of Seaside, Florida, this 40-acre parcel offers unparalleled potential. Just north of Highway 20 and east of 331, the property is ideally located for developers and visionaries alike. Electric on-site, this expansive plot is primed for transformation. Approximately 20 of the 40 acres are cleared, with grading. This parcel is perfect for developers seeking adjacency to the new 461-acre master-planned community or for buyers interested in creating an agritourism venue with a barn and parking while parceling off or building on the remaining acreage. Envision the possibilities on this property adorned with pretty trees, grasses, magnolias and live oaks.
- Type:
- Single Family-Detached
- Sq.Ft.:
- 1,799
- Status:
- Active
- Beds:
- 4
- Lot size:
- 0.15 Acres
- Year built:
- 2024
- Baths:
- 2.00
- MLS#:
- 961887
- Subdivision:
- Owls Head Farms
ADDITIONAL INFORMATION
The Cali plan is a beautiful 4 bed, 2 bath home. As you enter this home, three guest bedrooms are towards the front and are all adorned with sizeable closets and share a full bath. Towards the back of the home, you'll find an open concept kitchen and living room area. The kitchen has an island and a large pantry. The Primary Suite is located off the living area and has a gorgeous bathroom with a separate soaking tub and a spacious walk-in closet. Interior features also include EVP flooring throughout with carpet in the bedrooms and granite countertops in the kitchen and baths. This home comes standard with a Smart Home Technology package which includes a KwikSet keyless entry, thermostat, garage door and so much more.
- Type:
- Single Family-Detached
- Sq.Ft.:
- 4,420
- Status:
- Active
- Beds:
- 6
- Lot size:
- 0.22 Acres
- Year built:
- 2019
- Baths:
- 4.00
- MLS#:
- 960405
- Subdivision:
- HAMMOCK BAY - CENTRAL PARK
ADDITIONAL INFORMATION
Built in 2019, this stunning 6-bedroom, 4-bath home features a spacious layout with a formal dining room and a huge game room, perfect for entertaining or relaxing. Located on a lot that backs up to a serene wooded preserve, this property offers both privacy and natural beauty. Inside, you'll find upgraded finishes throughout, including granite countertops in the kitchen and bathrooms, stainless steel appliances (microwave, stove, dishwasher), and brushed nickel plumbing fixtures. The master suite features a luxurious 5ft tile shower, and elegant crown molding adds a touch of sophistication to the entryway, dining room, and master bedroom. EVP flooring extends through all common areas for a modern and durable touch. Additional highlights include gas stub outs, a gas hot water heat rear gutters, and full irrigation for easy maintenance. The home also includes a Smart Home system and a kitchen water filtration system for added convenience.
- Type:
- Single Family-Attached
- Sq.Ft.:
- 1,521
- Status:
- Active
- Beds:
- 3
- Year built:
- 2023
- Baths:
- 3.00
- MLS#:
- 961869
- Subdivision:
- VERANDAS OF FREEPORT, THE
ADDITIONAL INFORMATION
Welcome to the Verandas, a luxury townhouse community! This stunning end unit blends luxury and comfort, with abundant natural light and high-end finishes, including quartz countertops, stainless steel appliances, and luxury vinyl plank flooring. At 1,521 sq. ft., the Horizons floorplan is the largest in the community. Upgrades include a serene screened-in porch, a bonus storage closet, glass shower door, double vanity, two spacious closets, a medicine cabinet, Ring cameras, and a Kwikset electronic keypad lock. Nestled in a prime location, this unit ensures privacy and is just a short walk to the amenities: a sparkling pool, playground, pickleball court, and basketball court. The seller is open to selling the unit fully furnished, with some exclusions, for an additional cost!
- Type:
- Land
- Sq.Ft.:
- n/a
- Status:
- Active
- Beds:
- n/a
- Lot size:
- 20.59 Acres
- Baths:
- MLS#:
- 961851
- Subdivision:
- N/A
ADDITIONAL INFORMATION
One of the most spectacular pieces of acreage in Freeport with its close proximity to the bay and the beaches of South Walton. 20 acres of privacy, natural surroundings, two ponds, gorgeous hardwood trees and creek frontage at the rear of the property.. This parcel is zoned Rural Residential/Rural Village (2 units per acre), or build your dream home! The majority of the property is Zone X, with the rear property along the creek in Zone AE7.
- Type:
- Single Family-Detached
- Sq.Ft.:
- 2,628
- Status:
- Active
- Beds:
- 4
- Year built:
- 2024
- Baths:
- 3.00
- MLS#:
- 961847
- Subdivision:
- MAGNOLIA BAY ESTATES
ADDITIONAL INFORMATION
$7,500 in Upgrades on contracts written by 12/31/24. Must use Traton Homes Preferred Lender. Beautiful New construction in Freeport. Magnolia Bay Estates is a gated community, located conveniently off FL-20. This highly desirable ranch plan home reflects one level living at its finest. The Largo home plan (Lot 28) boasts 4 bedrooms and 3 full baths with a 3-car garage. The kitchen is bright and airy with grey picket backsplash and quartz counter tops, island and large walk- in pantry. White/Gray tile in all bathrooms. Brushed Nickel handles and lights throughout. Large open concept living in the main areas. The large cover back porch over-looks backyard and is perfect for entertaining & privacy. The main bedroom has a spacious walk-in closet, separate shower/tub and double vanities.
- Type:
- Single Family-Detached
- Sq.Ft.:
- 2,800
- Status:
- Active
- Beds:
- 5
- Lot size:
- 0.32 Acres
- Baths:
- 5.00
- MLS#:
- 961761
- Subdivision:
- HAMMOCK BAY
ADDITIONAL INFORMATION
Stunning 5 BR, 4.5 BA new home currently under construction by renowned custom builder Copilot Properties in gated Steamboat Landing at Hammock Bay! Discover this 2,800 SF home with open floor plan and spacious living room featuring a vaulted ceiling and ample natural light. Beautiful neutrals and quality finishes abound, including quartz countertops, custom wood cabinetry, farm sink, and premium stainless steel appliances. Relax in luxurious custom tile showers and benefit from all-wood shelving throughout. Additional highlights include a tankless gas water heater and fully fenced backyard, perfect for privacy and outdoor enjoyment. LVP flooring throughout as well as beautiful hardware, plumbing and lighting fixtures. Enjoy being in the bayfront section of Hammock Bay with waterfront clubhouse featuring a high end gathering room, library, caterers kitchen, wooden boardwalk to 500' pier, lush vegetation and stately oaks, and bayside pavillion. As part of Hammock Bay, you will enjoy the absolutely unparalleled amenities including 24/7 fitness center, three swimming pools, three clubhouses, 60 acre Sports Complex, Windmill District including Prop's Brewery, the General Store and (coming soon) a 14,000 SF dental office and separate physician office. Hammock Bay enjoys a full-time Events Coordinator who plans weekly/monthly/seasonal events which are sure to please, and quite frankly are over the top on a regular basis. Come see your new home at 49 West Captain Fritz today! Buyer to verify all information, square footage and estimated completion dates.
$269,900
87 Date Palm Lane Freeport, FL 32439
- Type:
- Single Family-Attached
- Sq.Ft.:
- 1,336
- Status:
- Active
- Beds:
- 3
- Year built:
- 2023
- Baths:
- 3.00
- MLS#:
- 935096
- Subdivision:
- VERANDAS OF FREEPORT, THE
ADDITIONAL INFORMATION
MOTIVATED SELLER -- Additional $10k credit for closing prior to 2025 + lease buyouts available! Rates as low as 4.99 + 3% seller concessions! ! Final new construction unit with back porch views of wooded land. Quality & affordable townhomes available for sale in the final phase of the desirable Verandas at Freeport community. Featuring luxury, modern finishes throughout, these 3 bedroom and 2.5 bathroom units offer ample space for comfortable living. The open floor plan creates a seamless flow between a spacious living area and well-appointed kitchen, complete with quartz countertops and stainless steel appliances. The Luxury vinyl plank flooring adds a touch of elegance to the space. Residents will also have access to a community pool, perfect for relaxation and enjoyment.
$269,900
28 Date Palm Lane Freeport, FL 32439
- Type:
- Single Family-Attached
- Sq.Ft.:
- 1,336
- Status:
- Active
- Beds:
- 3
- Year built:
- 2023
- Baths:
- 3.00
- MLS#:
- 935095
- Subdivision:
- VERANDAS OF FREEPORT, THE
ADDITIONAL INFORMATION
MOTIVATED SELLER -- Additional $10k credit for closing prior to 2025 + Lease Buyouts Available! Rates as low as 4.99 + 3% seller concessions! Quality & affordable townhomes available for sale in the final phase of the desirable Verandas at Freeport community. Featuring luxury, modern finishes throughout, these 3 bedroom and 2.5 bathroom units offer ample space for comfortable living. The open floor plan creates a seamless flow between a spacious living area and well-appointed kitchen, complete with quartz countertops and stainless steel appliances. The Luxury vinyl plank flooring adds a touch of elegance to the space. Residents will also have access to a community pool, perfect for relaxation and enjoyment.
$1,249,900
4658 W Co Highway 83A Freeport, FL 32439
- Type:
- Single Family-Detached
- Sq.Ft.:
- 2,269
- Status:
- Active
- Beds:
- 3
- Lot size:
- 0.81 Acres
- Year built:
- 1968
- Baths:
- 2.00
- MLS#:
- 961713
- Subdivision:
- Metes and Bounds
ADDITIONAL INFORMATION
If you love Fishin', Swimmin', Boatin' & Relaxin', you have found it all here! Rare Bayfront property with 130' on the Bay & 270' in depth, Owner Financing is a possibility, with Seller's approval. This fully bricked home has been meticulously maintained & loved. It features a breathtaking view of Choctawhatchee Bay from the spacious Family Rm, brick fireplace, tile & decorative stamped concrete floors, vaulted ceilings & more. There is an attached carport, a detached garage for cars or boats, & a storage building in the backyard for equipment & water toys! Dock is 120' in length w/boat lift, fish cleaning station & shower. Vinyl seawall & rip rap. Sunsets to the Western Sky from the 10'x14' Sundeck are incredible & unforgettable! Take a look at this Bayfront Delight!
- Type:
- Single Family-Detached
- Sq.Ft.:
- 2,043
- Status:
- Active
- Beds:
- 5
- Lot size:
- 0.18 Acres
- Year built:
- 2024
- Baths:
- 3.00
- MLS#:
- 961698
- Subdivision:
- Owls Head Farms
ADDITIONAL INFORMATION
The Lakeside floor plan is a gorgeous 5 bed, 3 bath home. The kitchen design is an entertainer's dream with granite countertops, a large island bar, and a corner pantry. The kitchen flows right into the family room, making it perfect for gatherings. A nice breakfast nook is just off the kitchen. Lots of natural light and a very relaxing feel is throughout the home, with a wide porch leading to the back yard. The Primary Suite is spacious with an adjoining bath that offers a double vanity, large shower, linen closet and a walk-in closet. This home comes standard with a Smart Home Technology package which includes a KwikSet keyless entry, thermostat, garage door and so much more.
- Type:
- Single Family-Detached
- Sq.Ft.:
- 1,799
- Status:
- Active
- Beds:
- 4
- Lot size:
- 0.14 Acres
- Year built:
- 2024
- Baths:
- 2.00
- MLS#:
- 961695
- Subdivision:
- Owls Head Farms
ADDITIONAL INFORMATION
The Cali plan is a beautiful 4 bed, 2 bath home. As you enter this home, three guest bedrooms are towards the front and are all adorned with sizeable closets and share a full bath. Towards the back of the home, you'll find an open concept kitchen and living room area. The kitchen has an island and a large pantry. The Primary Suite is located off the living area and has a gorgeous bathroom with a separate soaking tub and a spacious walk-in closet. Interior features also include EVP flooring throughout with carpet in the bedrooms and granite countertops in the kitchen and baths. This home comes standard with a Smart Home Technology package which includes a KwikSet keyless entry, thermostat, garage door and so much more.
$388,900
140 Nelly Street Freeport, FL 32439
- Type:
- Single Family-Detached
- Sq.Ft.:
- 1,793
- Status:
- Active
- Beds:
- 3
- Year built:
- 2015
- Baths:
- 2.00
- MLS#:
- 961686
- Subdivision:
- HAMMOCK BAY
ADDITIONAL INFORMATION
ATTN: POTENTIAL VA ASSUMABLE LOAN AVAILABLE FOR ELIGABLE BUYERS !!!Picture Perfect Cottage with over 50K in newly renovated upgrades including a full kitchen remodel with new cabinetry, quartz countertops, composite granite sink, subway tile backsplash, level two disposal, pendant lighting, and 2 tier Rev-a-shelf storage in lower cabinetry for easy access. Upgraded ceiling fans and lighting throughout. Premium Benjamin Moore satin finish paint in all rooms. CALI vinyl Breakwater Oak LVP. Granite countertops in bathrooms with upgraded secondary bathroom shower doors, new mirrors and upgraded light fixtures. Remodeled Main Bath with walk in shower and added closet. Paved patio with new landscaping and freshly trimmed trees. Solar walkway lighting, upgraded gutters and keyless entry HOA fee includes all yard maintenance for Schooner Landing. The HB amenities include three pools, 8,000 SF fitness center, fitness annex, basketball, pickle ball, tennis, owners' club, theatre, etc. The Windmills Town Center at HB is home to the amphitheater, Props Brewery and the General Store, amazing farmers markets and weekly events! The Freeport Regional Sports Complex in Hammock Bay is a 60-acre recreation center. Current cost to own - Electric 150, Water Sewer 61, Century Link 75. Too much to list!
Andrea Conner, License #BK3437731, Xome Inc., License #1043756, [email protected], 844-400-9663, 750 State Highway 121 Bypass, Suite 100, Lewisville, TX 75067

IDX information is provided exclusively for consumers' personal, non-commercial use and may not be used for any purpose other than to identify prospective properties consumers may be interested in purchasing. Copyright 2024 Emerald Coast Association of REALTORS® - All Rights Reserved. Vendor Member Number 28170
Freeport Real Estate
The median home value in Freeport, FL is $385,000. This is lower than the county median home value of $662,000. The national median home value is $338,100. The average price of homes sold in Freeport, FL is $385,000. Approximately 74.13% of Freeport homes are owned, compared to 19.58% rented, while 6.29% are vacant. Freeport real estate listings include condos, townhomes, and single family homes for sale. Commercial properties are also available. If you see a property you’re interested in, contact a Freeport real estate agent to arrange a tour today!
Freeport, Florida has a population of 5,478. Freeport is more family-centric than the surrounding county with 35.82% of the households containing married families with children. The county average for households married with children is 28.66%.
The median household income in Freeport, Florida is $75,637. The median household income for the surrounding county is $68,111 compared to the national median of $69,021. The median age of people living in Freeport is 41.4 years.
Freeport Weather
The average high temperature in July is 90.3 degrees, with an average low temperature in January of 40 degrees. The average rainfall is approximately 65.7 inches per year, with 0 inches of snow per year.



