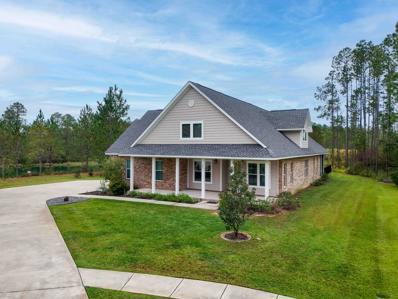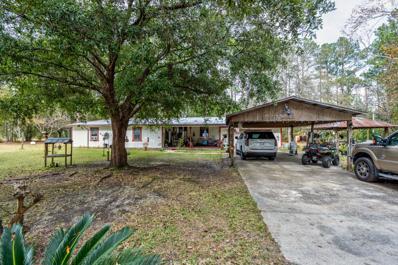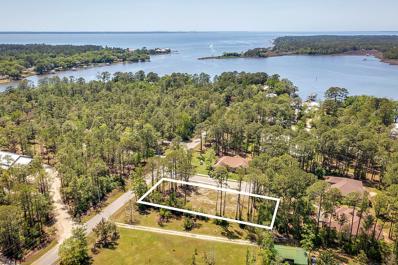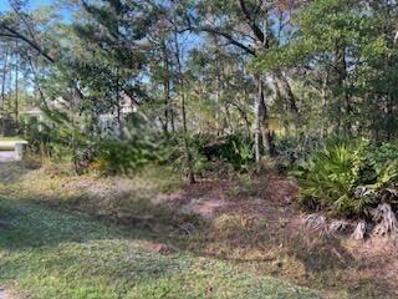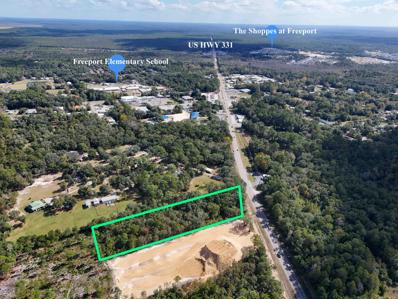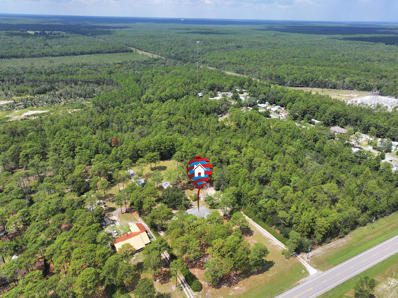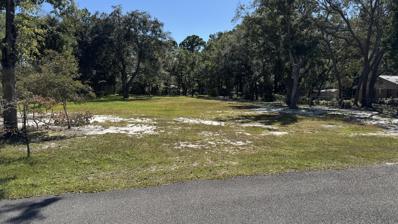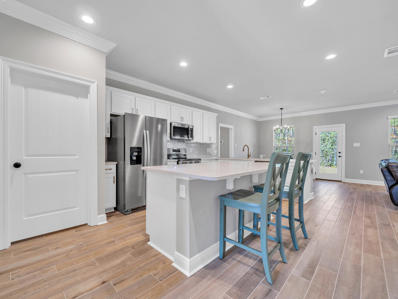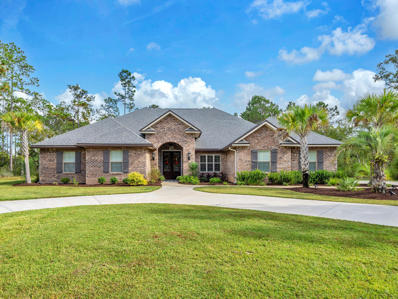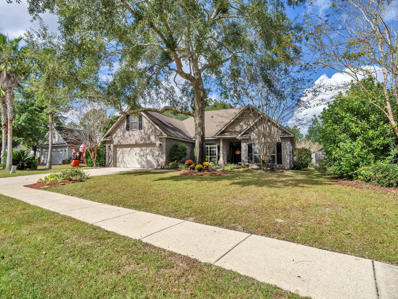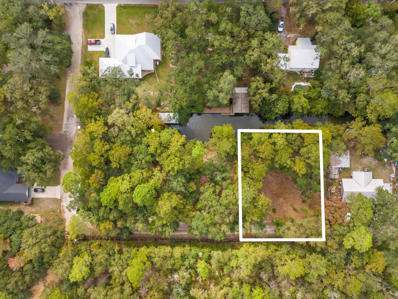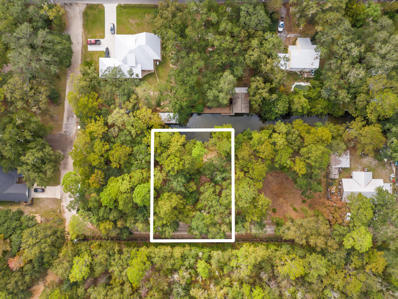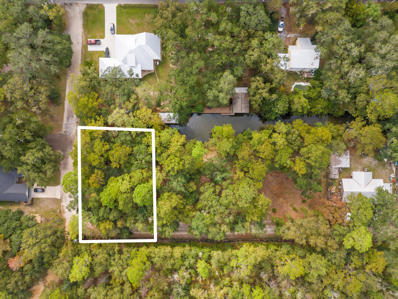Freeport FL Homes for Rent
- Type:
- Single Family-Detached
- Sq.Ft.:
- 2,043
- Status:
- Active
- Beds:
- 5
- Lot size:
- 0.17 Acres
- Year built:
- 2024
- Baths:
- 3.00
- MLS#:
- 962697
- Subdivision:
- Owls Head Farms
ADDITIONAL INFORMATION
The Lakeside floor plan is a gorgeous 5 bed, 3 bath home. The kitchen design is an entertainer's dream with granite countertops, a large island bar, and a corner pantry. The kitchen flows right into the family room, making it perfect for gatherings. A nice breakfast nook is just off the kitchen. Lots of natural light and a very relaxing feel is throughout the home, with a wide porch leading to the back yard. The Primary Suite is spacious with an adjoining bath that offers a double vanity, large shower, linen closet and a walk-in closet. This home comes standard with a Smart Home Technology package which includes a KwikSet keyless entry, thermostat, garage door and so much more.
- Type:
- Single Family-Detached
- Sq.Ft.:
- 2,887
- Status:
- Active
- Beds:
- 4
- Lot size:
- 0.75 Acres
- Year built:
- 1982
- Baths:
- 4.00
- MLS#:
- 962688
- Subdivision:
- NO RECORDED SUBDIVISION
ADDITIONAL INFORMATION
Words cannot describe everything about this property! This waterfront listing features 2 completely updated homes that sit on .75 acres. At the front of the property is a 1252sf, 2 bed/2 bath historic cottage which was transplanted from Freeport; the other is a 1635sf, 2 bed/2 bath A-Frame w/loft, that sits on the water. Enjoy gorgeous sunsets and amazing views from both homes. Impressive, paver brick driveway, patios, firepit and the pathway to the boat dock. Some of the updates include all new plumbing in both houses, new water heaters, drywall, paint, siding, new sliding doors in the A-frame, new vanities in all bathrooms, new lighting fixtures; both exterior and interior, all new plumbing fixtures, flooring and appliances in both houses. (See Full list in the Documents Section). Pavers, landscape, irrigation, dock, boat house, boat lift, dock box, cleaning station, ladder, flow through decking, snap jacket pilling. A whole house generator on one house and generator hookup for other, a plug in stand by generator included.
- Type:
- Single Family-Detached
- Sq.Ft.:
- 4,372
- Status:
- Active
- Beds:
- 7
- Lot size:
- 0.89 Acres
- Year built:
- 2021
- Baths:
- 5.00
- MLS#:
- 962669
- Subdivision:
- WINDSWEPT ESTATES
ADDITIONAL INFORMATION
Welcome to 320 Gulf Pines Ct, a spacious retreat boasting 4,372 sq ft of functional living space on a sprawling 0.89-acre lot with scenic golf course views. Designed for both grand entertaining and comfortable day-to-day living, this home offers 7 bedrooms and 5 bathrooms - an ideal setup for large families, multi-generational living, or hosting guests in style. The open floor plan and abundant natural light create a welcoming ambiance, leading you to the heart of the home with beautiful views of the in-ground pool and landscaped yard. Whether you're relaxing by the pool, enjoying the patio, or taking in the lush surroundings, the outdoor space here is an oasis. There is no other home like this in Windswept! This is a must see! Schedule your showing today!
$975,000
248 Bunny Lane Freeport, FL 32439
- Type:
- Mobile Home
- Sq.Ft.:
- 1,344
- Status:
- Active
- Beds:
- 2
- Lot size:
- 13.75 Acres
- Year built:
- 1981
- Baths:
- 2.00
- MLS#:
- 949417
- Subdivision:
- METES & BOUNDS
ADDITIONAL INFORMATION
Incredible investment opportunity for an exciting development along Highway 20 in Freeport. Boasting 124 feet of highway frontage, this property is situated approximately 4 miles east of the HWY 331 intersection and includes a homestead and an additional rental. The homestead is at the back of the property with a 2 car garage, a 2 car covered carport', a gazebo, a 14 x 20 pole barn for your boat, a partial enclosed barn that is 36 x 80, and last but least a green house. Internet is now available. With over 13 acres it can provide you with privacy and relaxation. Research is readily available to include; a completed environmental study, survey, and a rendering of a 171-space RV resort that would be an incredible addition to this beautiful town. All the appliances will convey including the washer and dryer. A couple of reference points for proximities: Pier Park in Panama City Beach is 29.7 miles. Silver Sands Outlet in Miramar Beach is 23.1 miles. Seaside Florida is 18.1 miles.
$149,000
Lot 2 Capri Court Freeport, FL 32439
- Type:
- Land
- Sq.Ft.:
- n/a
- Status:
- Active
- Beds:
- n/a
- Lot size:
- 0.5 Acres
- Baths:
- MLS#:
- 945698
- Subdivision:
- CAPRI COURT
ADDITIONAL INFORMATION
Lot 2 Capri Court presents an exceptional opportunity to build your forever home close to the fast growing city of Freeport in one of the most desirable neighborhoods! This half acre parcel has been cleared and is perfectly situated on the corner of Capri Court and Lagrange Road. No Association Dues or build out time and the City water tap fee has been paid. A prime location which offers a close proximity to Grady Brown Park, Beaches of South Walton and the I-10 corridor. Seller was planning to build and had an unexpected change of plans. Available documents with purchase include: Boundary Survey, Elevation Certificate and two different set of house plans. Water is supplied through the City and a septic tank is required.
$1,389,900
471 Shimmer Circle Freeport, FL 32439
- Type:
- Single Family-Detached
- Sq.Ft.:
- 3,265
- Status:
- Active
- Beds:
- 4
- Lot size:
- 0.23 Acres
- Year built:
- 2024
- Baths:
- 4.00
- MLS#:
- 962624
- Subdivision:
- HAMMOCK BAY
ADDITIONAL INFORMATION
Rare opportunity!!! Wonderful new home by locally renowned builder in Gated neighborhood in Hammock Bay. Yard features custom pool and unbelievable landscaping. Large covered rear porch with stained cypress ceiling and full summer kitchen. Interior features built in shelving in the foyer and living room. Wood floors throughout. 10' ceilings and 8' solid core doors throughout. Upgraded lighting package. Interior brick accents. Custom master closet built ins. Brick fireplace and reclaimed wood mantle in living room. Kitchen features furniture grade cabinets to ceiling, Cambria quartz counter tops and full Cambria quartz backsplash. Back kitchen with ice maker and sink and built in cabinets. Study with built in shelves. Huge game room and walk out storage. 3 car garage!!
- Type:
- Single Family-Detached
- Sq.Ft.:
- 2,720
- Status:
- Active
- Beds:
- 5
- Lot size:
- 0.2 Acres
- Baths:
- 3.00
- MLS#:
- 962600
- Subdivision:
- HAMMOCK BAY - BIRD SONG
ADDITIONAL INFORMATION
The HICKORY III G in Bird Song at Hammock Bay community offers a 5 bedroom, 3 full bathroom, open design with formal dining room and separate den. Upgrades added (list attached). Features: double vanity, garden tub, separate custom tiled shower, and walk-in closet in master bath, double vanity in baths 2 and 3, kitchen island, walk-in pantry, covered front/rear porch, boot bench, crown molding, recessed lighting, framed mirrors, smart connect WIFI thermostat, smoke/carbon monoxide detectors, landscaping package, architectural 30-year shingles, flood lights, and more! Energy Efficient Features: water heater, kitchen appliance package, vinyl low E windows, and more! Energy Star Partner.
- Type:
- Land
- Sq.Ft.:
- n/a
- Status:
- Active
- Beds:
- n/a
- Lot size:
- 0.51 Acres
- Baths:
- MLS#:
- 962552
- Subdivision:
- LAGRANGE SHORES
ADDITIONAL INFORMATION
LAGRANGE SHORES is ready to become your New Home! Wooded, Half-Acre Lot with City Water and Sewer available. Restrictive Covenants to give guidance but no HOA or HOA fees or fines! Owner may consider short-term financing, for qualified Buyer and acceptable terms to Seller. Great location with easy access to Freeport Marina, Freeport Regional Sports Park, Schools and more. County Hwy 83-A (Bay Loop Rd) has a bike/walking path from East to West Bay Loop to enjoy the outdoors while being safe. from traffic. Take a look at the potential in this lot with beautiful trees, great location and no HOA!
$407,770
282 Nelly Street Freeport, FL 32439
- Type:
- Single Family-Detached
- Sq.Ft.:
- 1,772
- Status:
- Active
- Beds:
- 3
- Lot size:
- 0.14 Acres
- Year built:
- 2017
- Baths:
- 2.00
- MLS#:
- 962557
- Subdivision:
- SCHOONER LANDING AT HAMMOCK BAY
ADDITIONAL INFORMATION
Situated in the heart of Hammock Bay and close to everything local to include beaches, shopping, churches and schools, this corner lot home is a beautiful and well maintained 3 bedroom, 2 bathroom home. 282 Nelly Street boasts crown molding with large bedrooms, an open concept kitchen, a bright living area, with a spacious two-car garage and a back road entrance. Updated in 2022 with new paint thru out, luxury vinyl plank, no carpet, oversized kitchen island with quartz counter tops in kitchen and baths, raised bathroom vanities, kitchen cabinets extended to ceiling with all new hardware, new tub and tile in guest bathroom. You will enjoy a bonus 18'W x 7'H lifestyle garage screen door, with outdoor cedar pergola. Maintenance free yard and within walking distance to all amenities.
- Type:
- Single Family-Detached
- Sq.Ft.:
- 1,991
- Status:
- Active
- Beds:
- 4
- Lot size:
- 0.18 Acres
- Baths:
- 3.00
- MLS#:
- 962508
- Subdivision:
- HAMMOCK BAY - SPLENDOR
ADDITIONAL INFORMATION
The DEGAS III B in Splendor at Hammock Bay community offers a 4 bedroom, 3 full bathroom, open design. Upgrades added (list attached). Features: double vanity, garden tub, separate custom tiled shower, and walk-in closet in master bath, tray ceiling in master bed, en suite bath in bed 4, kitchen island, walk-in pantry, covered rear porch, crown molding, recessed lighting, smart connect Wi-Fi thermostat, smoke and carbon monoxide detectors, landscaping package, architectural 30-year shingles, flood lights, and more! Energy Efficient Features: water heater, electric kitchen appliance package, vinyl low E windows, and more! Energy Star Partner.
- Type:
- Single Family-Detached
- Sq.Ft.:
- 2,414
- Status:
- Active
- Beds:
- 4
- Lot size:
- 0.21 Acres
- Baths:
- 3.00
- MLS#:
- 962475
- Subdivision:
- HAMMOCK BAY - STARBURST
ADDITIONAL INFORMATION
The CLAUDET III G in Starburst at Hammock Bay community offers a 4BR, 3BA open design with formal dining room and keeping room. Upgrades added (list attached). Features: double vanity, garden tub, separate custom tiled shower, and 2 walk-in closets in master bath, tray ceiling in master bed, kitchen island, walk-in pantry, boot bench and drop zone in mudroom, covered front and rear porch, recessed lighting, crown molding, framed mirrors, smart connect Wi-Fi thermostat, smoke and carbon monoxide detectors, landscaping package, architectural 30-year shingles, flood lights, and more! Energy Efficient Features: water heater, electric kitchen appliance package and more! Energy Star Partner.
- Type:
- Single Family-Detached
- Sq.Ft.:
- 1,925
- Status:
- Active
- Beds:
- 3
- Lot size:
- 0.19 Acres
- Baths:
- 2.00
- MLS#:
- 962443
- Subdivision:
- THE BLUFFS AT LAFAYETTE
ADDITIONAL INFORMATION
The ROSES V B in The Bluffs at Lafayette community offers a 3BR 2BA open design with flex space and computer desk/niche. Upgrades added (list attached). Special Features: double vanity, garden tub, separate shower, and 2 walk-in closets in master bath, tray ceiling in master bed, kitchen island, walk-in pantry, covered front and rear porch, recessed lights, crown molding, custom framed mirrors in baths, undermount sinks, landscaping, architectural 30-year shingles, flood lights, and more! Energy Efficient Features: tankless gas water heater, kitchen appliance package with gas, vinyl low E windows, and more! Energy Star Partner.
- Type:
- Land
- Sq.Ft.:
- n/a
- Status:
- Active
- Beds:
- n/a
- Lot size:
- 2.79 Acres
- Baths:
- MLS#:
- 962430
- Subdivision:
- FREEPORT TOWN OF
ADDITIONAL INFORMATION
Prime investment opportunity on a 2.79-acre lot, ideally located along Hwy 20 in Freeport, FL! Zoned for high-density residential/commercial use, this versatile property is ready to bring your development vision to life. Situated in a rapidly growing area with high visibility, it's perfectly positioned for a range of possibilities—whether you're envisioning a multi-family residential project, commercial complex, or a mixed-use development. With easy access to Highway 331 and just minutes from the beautiful beaches of the Emerald Coast, this lot offers both convenience and potential for future growth. Utilities are nearby, streamlining your development process. Don't miss out on this prime Freeport location—seize the chance to make a mark in one of Florida's most promising areas!
$2,499,999
14034 331 Business Freeport, FL 32439
- Type:
- Single Family-Attached
- Sq.Ft.:
- 1,810
- Status:
- Active
- Beds:
- 3
- Lot size:
- 15 Acres
- Year built:
- 1973
- Baths:
- 2.00
- MLS#:
- 932565
- Subdivision:
- 03-1S-19-23000-005-0010
ADDITIONAL INFORMATION
Back on Market! Accepting backup offers! On Business Highway 331 in Freeport, Florida. City of Freeport is recognized as one of the fastest growing cities in the State of Florida. Property consists of 15+ acres with approximately 750 feet of highway frontage of Business Highway 331. Zoned R-3 High Density Residential plus a flood zone rating of X will accommodate up to several units per acre for future development as per City of Freeport land use guidelines. City water, city sewer and power are available. Three schools, Freeport Elementary, Freeport Middle School and Freeport High School are located within 2 miles of this property. New middle school being built in Hammock Bay is less than 4 miles away. This property features a 2500 square foot custom home that has been meticulou maintained by the same family since it was constructed in 1973. Large open yard and grounds are ideal for large family gatherings, children and pets. Recent upgrades to the house include a complete renovation to the kitchen which includes new cabinets//countertops, flooring and appliances. Open floor plan includes a large family room, separate dining room, three bedrooms, 2 bathrooms and a large back porch/deck. New paint and flooring in most rooms. Roof is less than 10 years old, HVAC is less than 5 years old, hot water heater is approximately 5 years old. There are two large sheds that can accommodate multiple cars, boats, tractors and equipment. This unique house and acreage is located just 20 minutes from the Beaches of South Walton, 30 minutes from Eglin Air Force Base and only 15 minutes from Interstate 10 and DeFuniak Springs, Florida. Freeport Industrial Park with multiple businesses is located approximately 1/2 mile from this property. There are multiple parks and boat launch facilities for your recreational pleasures within minutes of this location.
- Type:
- Single Family-Detached
- Sq.Ft.:
- 2,015
- Status:
- Active
- Beds:
- 4
- Lot size:
- 0.17 Acres
- Baths:
- 2.00
- MLS#:
- 962360
- Subdivision:
- HAMMOCK BAY - SPLENDOR
ADDITIONAL INFORMATION
Located on a cul-de-sac lot the AUBRY III H in Splendor at Hammock Bay community offers a 4BR, 2BA, open design. Upgrades added (list attached). Features: double vanity, garden tub, separate custom tiled shower, and walk-in closet in master bath, tray ceiling in master bed, walk-in pantry, covered rear patio, side entry garage, crown molding, recessed lighting, smart connect Wi-Fi thermostat, smoke and carbon monoxide detectors, landscaping package, architectural 30-year shingles, flood lights, and more! Energy Efficient Features: water heater, kitchen appliance package with electric range, vinyl low E windows, and more! Energy Star Partner.
- Type:
- Single Family-Detached
- Sq.Ft.:
- 2,336
- Status:
- Active
- Beds:
- 4
- Year built:
- 2024
- Baths:
- 3.00
- MLS#:
- 962350
- Subdivision:
- MAGNOLIA BAY
ADDITIONAL INFORMATION
$7,500 in Upgrades on contracts written by 12/31/24. Must use Traton Homes Preferred Lender. New construction in Freeport. Magnolia Bay Estates is a gated community, conveniently located to FL - 20 & Hwy 331. This highly desirable ranch plan home reflects one level living at its finest. The Captiva home plan which sits on Lot 63, boasts 4 bedrooms and 3 full baths with a 3-car garage. The kitchen has white cabinets with an Ash Island, Valley White quartz counter tops, stainless steel appliances/hood and large walk-in pantry. Large open concept living in the main areas has Greige Walnut LVP. The large cover back porch over-looks a thick tree lined back yard and is perfect for entertaining & privacy. The main bedroom has a spacious walk-in closet, separate shower/tub and double vanities
- Type:
- Land
- Sq.Ft.:
- n/a
- Status:
- Active
- Beds:
- n/a
- Lot size:
- 0.66 Acres
- Baths:
- MLS#:
- 962345
- Subdivision:
- LAIRDS 2ND ADDN
ADDITIONAL INFORMATION
**Prime Canal-Front Lot - Perfect for Your Dream Home** Nestled along a 75-foot canal front with direct access to Mallet Bayou and the bay, this .66-acre lot is the ideal setting for your custom build. The lot is flat and cleared, ready for construction, and features a canal-front dock and a cement boat ramp—perfect for boating enthusiasts. With a never-used septic tank already installed and an irrigation well in place, the groundwork is laid for a seamless build. This is a rare opportunity for a builder or homeowner to craft the perfect waterfront retreat in a serene, picturesque location. Don't miss this exceptional property—it's a builder's dream come true!
- Type:
- Single Family-Detached
- Sq.Ft.:
- 1,710
- Status:
- Active
- Beds:
- 3
- Lot size:
- 0.14 Acres
- Year built:
- 2024
- Baths:
- 2.00
- MLS#:
- 962332
- Subdivision:
- HAMMOCK BAY - MOONSWEPT
ADDITIONAL INFORMATION
NEWLY CONSTRUCTED! 18 Apollo Avenue, Freeport, Florida, is in the much sought after community of MOONSWEPT, Hammock Bay. This Lasalle VG floor plan offers three bedrooms, two full bathrooms and an open concept layout. The single-story floorplan with remote primary suite, covered back porch, sizable laundry room and garage make for a most comfortable lifestyle. Light and bright, the beautiful quartz countertops throughout give this home a luxurious and modern feel. The open concept kitchen with island breakfast bar connects the living and dining space making entertaining a snap! A computer niche is added for convenience and crown molding, recessed lighting, smart connect Wi-Fi thermostat, and framed mirrors give you a custom feel. Safety features include smoke, and carbon monoxide detec efficient appliances make this a comfortable home! The primary on suite features a double vanity, garden tub, separate shower, and generous walk-in closet. Schedule your private tour today!
$939,900
38 Forest Harbour Freeport, FL 32439
- Type:
- Single Family-Detached
- Sq.Ft.:
- 3,295
- Status:
- Active
- Beds:
- 3
- Lot size:
- 1.3 Acres
- Year built:
- 2017
- Baths:
- 4.00
- MLS#:
- 962324
- Subdivision:
- BAY HARBOUR
ADDITIONAL INFORMATION
STUNNING Bay Harbour home! 38 Forest Harbour is a single-story custom home thoughtfully situated on a generous, private & beautifully landscaped corner 1.3 -acre double lot. This Choctawhatchee Bay front neighborhood is most sought after. Custom built in 2017 this spectacular one owner home is now available. Flood insurance is not required. Enjoy low Walton County Florida taxes and low HOA dues in this beautifully maintained, Freeport, Florida community. Bay Harbour is a single-entry neighborhood with only 116 lots, a few of which are double lots. The community boasts 170+ acres of nature preserve and large homesites to ensure privacy. Community amenities include tennis courts, hiking trails, owner's boat & RV locked storage and a boardwalk the Choctawhatchee Bay front dock and gazebo. 38 Forest Harbour offers impressive curb appeal with its large, private lot, mature, low maintenance landscape, circular drive & ground level entry. The charming front porch draws you into the warmth and luxury of rooms with hand scraped engineered wood floors, soaring ceilings, crown molding and loads of windows! The three bedrooms and three bonus rooms are a MUST SEE! The remote bonus room currently serves as a library and could be an in-law suite, hobby room, or office! Bring your sports gear, kayaks, tools, and toys! The oversized car garage with attic pull down stairway offers ample space for hobbies and storage with easy access! Built for comfort and convenience by award-winning Tidwell Custom Homes this energy efficient home has no wasted space! The enormous great room and impressively appointed chef's kitchen has stainless appliances a six burner Bosch gas cooktop, custom cabinetry, copper farm sink and inlaid Louis XV Coat of Arms. No detail was overlooked! The expansive, walk through butler's pantry with wine refrigerator and tons of storage and the huge laundry room are a few of the many reasons to fall in love with this home. Your elegant bayside lifestyle awaits! Uniquely designed to bring the outside in, the two porches offer space to breathe. Life in this home is relaxing! Whether enjoying solitude or entertaining friends and family, this home has space for you and your guests to enjoy. Do not miss your chance to step into this enchanting Forest Harbour home! Schedule your private tour today!
$499,990
471 Symphony Way Freeport, FL 32439
- Type:
- Single Family-Detached
- Sq.Ft.:
- 2,456
- Status:
- Active
- Beds:
- 4
- Lot size:
- 0.22 Acres
- Year built:
- 2009
- Baths:
- 3.00
- MLS#:
- 962315
- Subdivision:
- HAMMOCK BAY
ADDITIONAL INFORMATION
Charming Lakeside Home: 4BR + Bonus room in Hammock Bay. Discover lakeside luxury in this stunning all-brick home in the sought-after Hammock Bay community. Featuring 4 bedrooms plus a versatile bonus room, this property offers serene water views and resort-style amenities. Enter through the beautiful front door with transom into a bright foyer showcasing new vinyl laminate flooring, 9' ceilings, and elegant crown molding. The spacious great room boasts vaulted ceilings and French doors leading to a covered 12x14 back porch - perfect for enjoying the tranquil lake views. The gourmet kitchen features tile floors, wood cabinets, stainless steel appliances, and a breakfast bar overlooking the water. The waterfront master suite delights with a tray ceiling, ample natural light, and a luxurious en-suite bath with double vanity, garden tub, and walk-in closet. Additional highlights include new flooring throughout the majority of the home, sprinkler system, and two-car garage. state-of-the-art fitness center, multiple pools, tennis, basketball, and pickleball courts, scenic walking and biking trails, a dog park, sports complex, and the Freeport Sports Complex. Enjoy bayfront access for kayaking and paddleboarding, as well as an outdoor amphitheater for concerts and events One-year home warranty included. Schedule your tour of this waterfront gem today!
- Type:
- Land
- Sq.Ft.:
- n/a
- Status:
- Active
- Beds:
- n/a
- Lot size:
- 6.9 Acres
- Baths:
- MLS#:
- 962301
- Subdivision:
- NO RECORDED SUBDIVISION
ADDITIONAL INFORMATION
Discover the potential of this mostly flat, wooded, and dry 6.904-acres, zoned Rural Village with the capacity for 2 units per acre. Situated in a growing area of bayou front homes. Whether you're looking to develop a community or build a serene country escape, this property offers endless possibilities. Imagine creating an estate surrounded by nature, yet conveniently close to the vibrant heart of Freeport. Experience the charm of small-town living within an easy drive to the stunning beaches of the Emerald Coast. Whether you envision a cozy retreat, a spacious family haven, or a new community, this lot provides the perfect canvas for your dreams. *Buyer to confirm all details*
- Type:
- Land
- Sq.Ft.:
- n/a
- Status:
- Active
- Beds:
- n/a
- Lot size:
- 6 Acres
- Baths:
- MLS#:
- 962276
- Subdivision:
- BLACK CREEK ESTATES
ADDITIONAL INFORMATION
Here's your chance to own 6 gorgeous acres near Black Creek in Freeport with no HOA! The property includes: a 2018 mobile home covered by a 40x60 pole barn, an additional 24x36 pole barn, and hook-ups for 2 camper/RVs. The property is currently being used as a multi-family fish camp/retreat but has so much potential! Located off of the beaten path, the property offers privacy and quiet while still being minutes from the creek, bay or beaches. Approximately 1 acre is currently cleared, giving you a great start for creating your dream outdoor space or adding more camper/RV spots! As it stands, potential income for the property is $3000/mo. This is truly a rare find! Secure your family retreat before it's too late!
- Type:
- Land
- Sq.Ft.:
- n/a
- Status:
- Active
- Beds:
- n/a
- Lot size:
- 0.41 Acres
- Baths:
- MLS#:
- 962233
- Subdivision:
- PRIDGEN'S UNRECD
ADDITIONAL INFORMATION
WATERFRONT lot (or lots) with no HOA! Private canal with access to the Choctawhatchee Bay. Build to suit your home complete with privacy and peacefulness at your fingertips. Public water and sewer taps available through Freeport City Utilities. Land is in Flood zone X, high and dry. Sellers have had a pontoon in the canal, specific depths are not known. Permits for dock are allowed, soil survey also completed. (information only can be provided to buyer) 2 Adjacent lots available also. See MLS #962230 and 962231
- Type:
- Land
- Sq.Ft.:
- n/a
- Status:
- Active
- Beds:
- n/a
- Lot size:
- 0.41 Acres
- Baths:
- MLS#:
- 962231
- Subdivision:
- PRIDGEN'S UNRECD
ADDITIONAL INFORMATION
WATERFRONT lot (or lots) with no HOA! Canal with access to the Choctawhatchee Bay. Build to suit your home complete with privacy and peacefulness at your fingertips. Public water and sewer taps available through Freeport City Utilities. Land is in Flood zone X, high and dry. Sellers have had a pontoon in the canal, specific depths are not known. 2 Adjacent lots also available, see pics. See MLS # 962230 and 962231
- Type:
- Land
- Sq.Ft.:
- n/a
- Status:
- Active
- Beds:
- n/a
- Lot size:
- 0.4 Acres
- Baths:
- MLS#:
- 962230
- Subdivision:
- PRIDGEN'S UNRECD
ADDITIONAL INFORMATION
Great Waterfront lot with no HOA on canal with access to the Choctawhatchee Bay. Build to suit your home complete with privacy and peacefulness at your fingertips. Public water and sewer taps available through Freeport City Utilities. Land is in Flood zone X, high and dry. Sellers have had a pontoon in the canal, specific depths are not known. 2 Adjacent lots available, see pictures. Sellers are willing to join and sell together. See MLS # 962231 and 962233
Andrea Conner, License #BK3437731, Xome Inc., License #1043756, [email protected], 844-400-9663, 750 State Highway 121 Bypass, Suite 100, Lewisville, TX 75067

IDX information is provided exclusively for consumers' personal, non-commercial use and may not be used for any purpose other than to identify prospective properties consumers may be interested in purchasing. Copyright 2024 Emerald Coast Association of REALTORS® - All Rights Reserved. Vendor Member Number 28170
Freeport Real Estate
The median home value in Freeport, FL is $385,000. This is lower than the county median home value of $662,000. The national median home value is $338,100. The average price of homes sold in Freeport, FL is $385,000. Approximately 74.13% of Freeport homes are owned, compared to 19.58% rented, while 6.29% are vacant. Freeport real estate listings include condos, townhomes, and single family homes for sale. Commercial properties are also available. If you see a property you’re interested in, contact a Freeport real estate agent to arrange a tour today!
Freeport, Florida has a population of 5,478. Freeport is more family-centric than the surrounding county with 35.82% of the households containing married families with children. The county average for households married with children is 28.66%.
The median household income in Freeport, Florida is $75,637. The median household income for the surrounding county is $68,111 compared to the national median of $69,021. The median age of people living in Freeport is 41.4 years.
Freeport Weather
The average high temperature in July is 90.3 degrees, with an average low temperature in January of 40 degrees. The average rainfall is approximately 65.7 inches per year, with 0 inches of snow per year.


