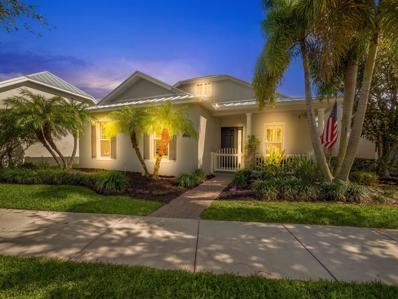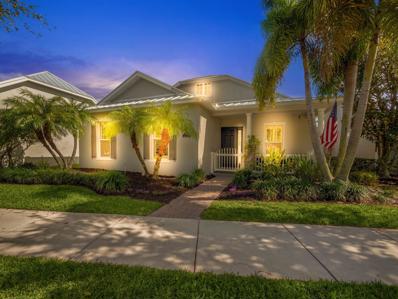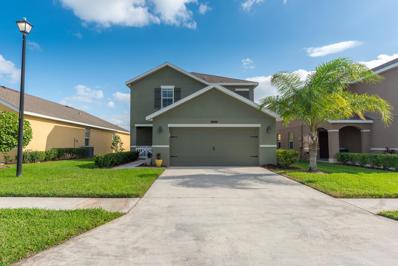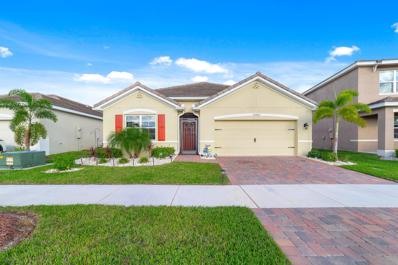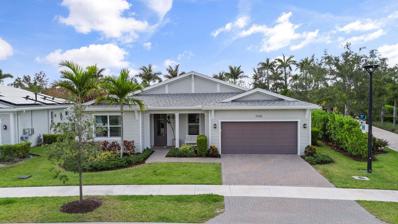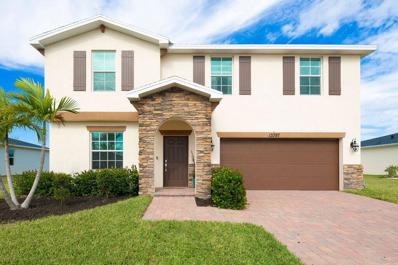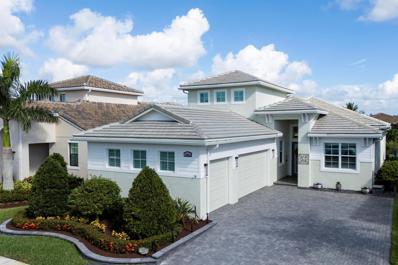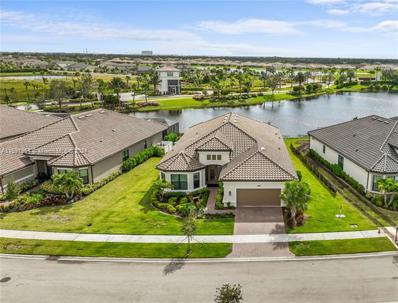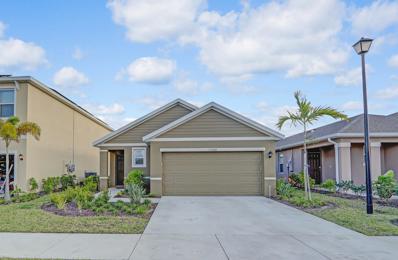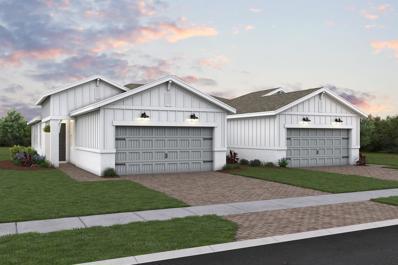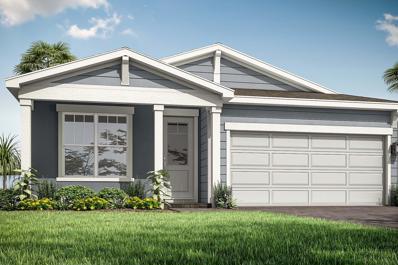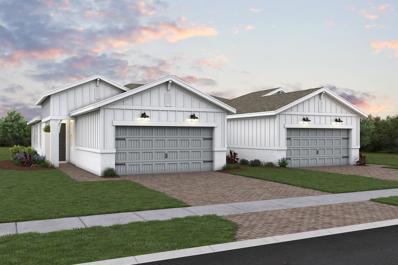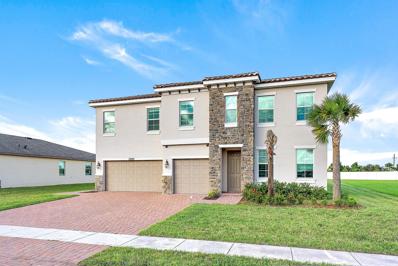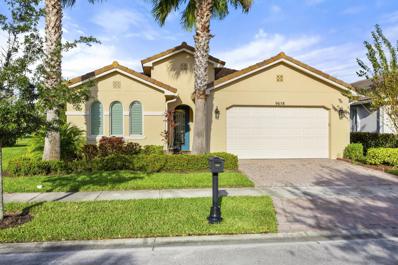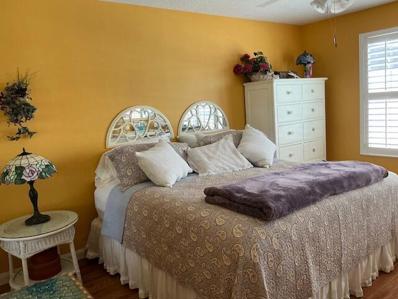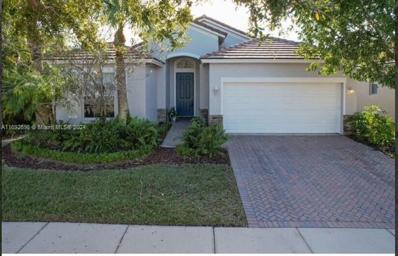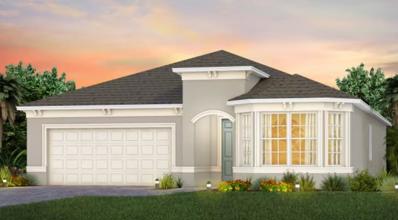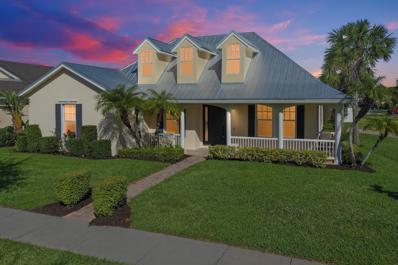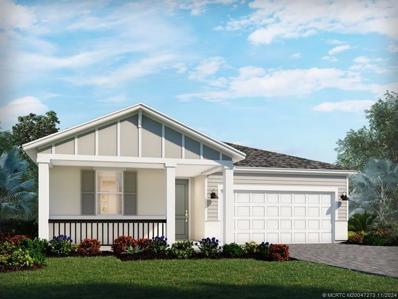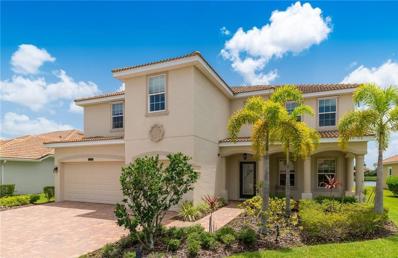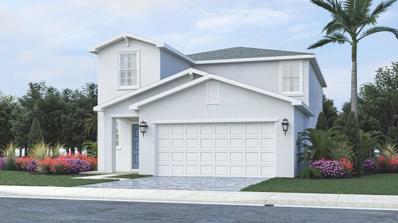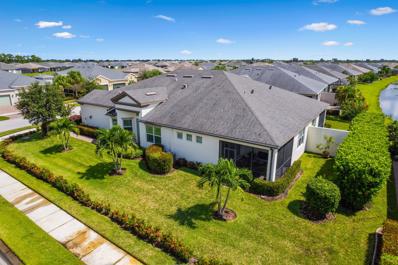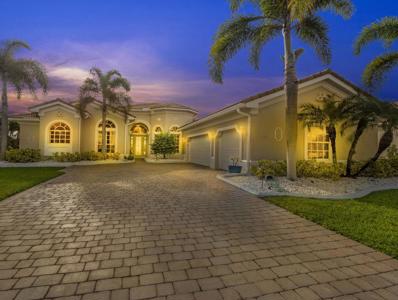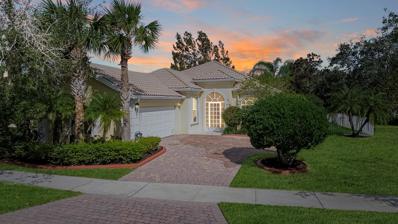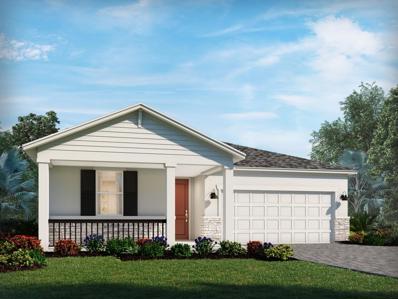Port Saint Lucie FL Homes for Rent
The median home value in Port Saint Lucie, FL is $425,320.
The national median home value is $338,100.
The average price of homes sold in Port Saint Lucie, FL is $425,320.
Port Saint Lucie real estate listings include condos, townhomes, and single family homes for sale.
Commercial properties are also available.
If you see a property you’re interested in, contact a Port Saint Lucie real estate agent to arrange a tour today!
- Type:
- Single Family
- Sq.Ft.:
- 1,440
- Status:
- NEW LISTING
- Beds:
- 2
- Lot size:
- 0.16 Acres
- Year built:
- 2005
- Baths:
- 2.00
- MLS#:
- R11037606
- Subdivision:
- TRADITION PLAT NO 9
ADDITIONAL INFORMATION
Welcome to this beautifully updated 3-bedroom, 2-bathroom home located in the heart of Bedford Park at Tradition. Perfectly situated within walking distance to Palm Pointe K-8 School and Tradition Town Center, this property offers unmatched convenience and access to local events, shops, and dining. The home boasts a NEW 2024 roof and a true 3-bedroom split floor plan, ensuring privacy and functionality. Inside, you'll find elegant wood-like tile flooring throughout the living areas and an updated kitchen featuring quartz countertops, an oversized sink, upgraded faucet, stainless steel appliances, a 5-burner gas stove, double oven, and stylish backsplash with updated cabinet hardware.
- Type:
- Single Family
- Sq.Ft.:
- 1,440
- Status:
- NEW LISTING
- Beds:
- 2
- Lot size:
- 0.16 Acres
- Year built:
- 2005
- Baths:
- 2.00
- MLS#:
- R11037606
- Subdivision:
- TRADITION PLAT NO 9
ADDITIONAL INFORMATION
Welcome to this beautifully updated 3-bedroom, 2-bathroom home located in the heart of Bedford Park at Tradition. Perfectly situated within walking distance to Palm Pointe K-8 School and Tradition Town Center, this property offers unmatched convenience and access to local events, shops, and dining. The home boasts a NEW 2024 roof and a true 3-bedroom split floor plan, ensuring privacy and functionality. Inside, you'll find elegant wood-like tile flooring throughout the living areas and an updated kitchen featuring quartz countertops, an oversized sink, upgraded faucet, stainless steel appliances, a 5-burner gas stove, double oven, and stylish backsplash with updated cabinet hardware.
- Type:
- Single Family
- Sq.Ft.:
- 1,694
- Status:
- NEW LISTING
- Beds:
- 3
- Lot size:
- 0.13 Acres
- Year built:
- 2016
- Baths:
- 3.00
- MLS#:
- R11037579
- Subdivision:
- TRADITION PLAT NO 29
ADDITIONAL INFORMATION
Located in the desirable Victoria Parc community in Tradition, this 3-bedroom, 2.5-bath home with a 2-car garage offers comfort, style, and convenience. Built in 2016, it features a brand-new AC, new luxury vinyl flooring upstairs, and a spacious open-concept layout. The kitchen is equipped with stainless steel appliances, a pantry, and an island that overlooks the living area. The master suite provides a peaceful retreat with a walk-in closet, shiplap accent wall, and an en-suite bathroom with a double vanity. Enjoy a private backyard complete with a covered patio and PVC fencing. Close to A-rated schools, major highways, shopping, and dining, this home has it all.
- Type:
- Single Family
- Sq.Ft.:
- 1,828
- Status:
- NEW LISTING
- Beds:
- 4
- Lot size:
- 0.16 Acres
- Year built:
- 2021
- Baths:
- 2.00
- MLS#:
- R11037550
- Subdivision:
- TRADITION PLAT NO 20 - TH
ADDITIONAL INFORMATION
Welcome home to this like new 2021 Cali model 4 bedroom 2 bathroom opportunity located in the highly sought after The Preserve at The Estates of Tradition. As soon as you enter, you immediately notice the open floor plan and abundant natural light. Large tile flooring throughout the living areas and laminate in the bedrooms. The home features a triple split bedroom floor plan with two bedrooms at the front of the house, one centrally located and the primary at the back, adding convenience and extra privacy. The large kitchen boasts stainless steel appliances, granite countertops, modern cabinetry and a huge island that opens out into the family room, perfect for entertaining. The primary bedroom boasts tons of space, walk in closet and large primary bath with dual vanities and stand
- Type:
- Single Family
- Sq.Ft.:
- 2,105
- Status:
- NEW LISTING
- Beds:
- 3
- Year built:
- 2021
- Baths:
- 3.00
- MLS#:
- R11037504
- Subdivision:
- MATTAMY AT SOUTHERN GROVE
ADDITIONAL INFORMATION
Step into a lifestyle where modern sophistication meets sustainable living in this stunning 2105 square foot, 3-bedroom with a den, 2.5-bath retreat. Designed to impress and built for efficiency, this home boasts impact windows and doors, cutting-edge solar panels generating a remarkable 24.56 MWh annually, a backup battery, and an EV charger in the garage. Say goodbye to high energy bills and hello to guilt-free comfort!The primary bedroom is a serene escape, filled with natural light & featuring a spacious walk-in closet with custom cabinets. The luxurious ensuite bath pampers with a soaking tub, a separate shower, and dual vanities.The chef's kitchen is a showstopper, featuring 42-inch cabinets, gleaming quartz countertops, a stylish coffee bar, a reverse osmosis system,
- Type:
- Single Family
- Sq.Ft.:
- 2,584
- Status:
- NEW LISTING
- Beds:
- 4
- Lot size:
- 0.32 Acres
- Year built:
- 2022
- Baths:
- 3.00
- MLS#:
- R11037427
- Subdivision:
- Copper Creek
ADDITIONAL INFORMATION
Welcome to this stunning Providence model smart home in family-friendly Copper Creek, situated on an oversized lot. The spacious foyer and den lead to a beautifully designed great room with elegant fixtures and an accent wall. The kitchen features a large quartz island, stainless steel appliances, and a pantry. Upstairs, you'll find generously sized bedrooms, a loft, and a laundry room with upgraded washer and dryer. The private backyard features extended pavers, perfect for enjoying breathtaking Copper Creek sunsets.
- Type:
- Single Family
- Sq.Ft.:
- 2,675
- Status:
- NEW LISTING
- Beds:
- 4
- Lot size:
- 0.16 Acres
- Year built:
- 2021
- Baths:
- 4.00
- MLS#:
- R11037279
- Subdivision:
- VERANO SOUTH POD A PLAT N
ADDITIONAL INFORMATION
Welcome to this beautifully maintained single-family home located in PGA Verano with over $150,000 in upgrades. This charming residence offers a perfect blend of comfort, style, and convenience, with spacious living areas and a thoughtfully designed layout ideal for both relaxation and entertaining.Featuring 4 bedrooms and 4 bathrooms, the home boasts a unique lakefront lot, IMPACT WINDOWS, upgraded kitchen and large backyard. The open-concept floor plan flows effortlessly from the inviting living room to the kitchen and dining area, providing ample space for family gatherings.Situated on a quiet street, this property is just minutes away from, shopping centers, parks, and major highways for easy access to all the best that Port Saint Lucie has to offer.
- Type:
- Single Family
- Sq.Ft.:
- 3,053
- Status:
- NEW LISTING
- Beds:
- 3
- Lot size:
- 0.24 Acres
- Year built:
- 2023
- Baths:
- 3.00
- MLS#:
- A11691954
- Subdivision:
- ESPLANADE AT TRADITION
ADDITIONAL INFORMATION
Prime location, STUNNING views, impressive upgrades and incredible amenities! The Palazzo model is Over 3000 sq ft under air, 3 large en-suite bedrooms, grand open concept with 10 foot double tray ceilings, crown molding, custom paneling, chefs kitchen with quartz counter tops, Moen fixtures, porcelain farmers and vegEtable sink in the island, double ovens and a gas cooktop. The outdoor living space is a truly stunning with an exTended lanai paved in custom travertine marble, a massive outdoor kitchen with full sized sink, double drawer under cabInet automatic ice maker, aluminum and glass cabinets and a large 40 inch gas grill. Whole home Generac automatic generator , Culligan water system and so much more! The best of everything and ready to move into!
- Type:
- Single Family
- Sq.Ft.:
- 1,504
- Status:
- NEW LISTING
- Beds:
- 3
- Lot size:
- 0.11 Acres
- Year built:
- 2023
- Baths:
- 2.00
- MLS#:
- F10471713
- Subdivision:
- VERANO SOUTH PUD 1 - POD
ADDITIONAL INFORMATION
This solid concrete home boasts over 1,500 sq. ft. of open concept living space. Dining and living areas enjoy plenty of natural light. The owner's suite features a walk-in closet, double vanity and a large walk-in shower. The open concept kitchen overlooks the family room and covered patio, which opens to a relaxing green space backyard! Welcome to your new home!
- Type:
- Single Family
- Sq.Ft.:
- 1,572
- Status:
- NEW LISTING
- Beds:
- 2
- Lot size:
- 0.11 Acres
- Year built:
- 2024
- Baths:
- 2.00
- MLS#:
- R11036973
- Subdivision:
- LTC RANCH WEST POD 6A PHA
ADDITIONAL INFORMATION
Welcome to K. Hovnanian's Four Seasons at Wylder, an exceptional active adult 55+ community in Port St. Lucie, Florida. The Spring Lake IV floor plan is designed with both style and practicality in mind. Right off the foyer, you'll find a home office with a charming barn door, creating a cozy, private workspace. The kitchen is spacious and features a large island that overlooks the dining area, making it perfect for both cooking and entertaining. The open great room and dining area feel even bigger thanks to a striking ceiling design that adds extra height and drama to the space. The private primary suite offers a peaceful escape, with triple windows that flood the room with natural light. The attached primary bath includes a freestanding vanity, giving it a
Open House:
Saturday, 11/16 1:00-4:00PM
- Type:
- Single Family
- Sq.Ft.:
- 1,997
- Status:
- NEW LISTING
- Beds:
- 3
- Lot size:
- 0.15 Acres
- Year built:
- 2024
- Baths:
- 3.00
- MLS#:
- R11037000
- Subdivision:
- SOUTHERN GROVE PARCEL 28
ADDITIONAL INFORMATION
The Briar floorplan is a highly sought after, one-story and 1,997 sq. ft. home with 3 bedrooms and 2.5 baths. This home can be personalized to a 4 bedroom and 3 bathroom home to fit your needs. Enter through the front porch and you are greeted by a flex space that would make for a perfect club or game room. Continue on to the rear of the home, past the generously sized kitchen and great room to a spacious and well-appointed owner's suite and bath. Situated directly inside of the owners bathroom you will find a walk-in closet that is larger than life. Spaced just far enough away from the owner's suite sit the two secondary bedrooms which offer just enough privacy for this home while maintaining a convenient flow throughout.
- Type:
- Other
- Sq.Ft.:
- 1,572
- Status:
- NEW LISTING
- Beds:
- 2
- Lot size:
- 0.11 Acres
- Year built:
- 2024
- Baths:
- 2.00
- MLS#:
- R11036973
- Subdivision:
- LTC RANCH WEST POD 6A PHA
ADDITIONAL INFORMATION
Welcome to K. Hovnanian's Four Seasons at Wylder, an exceptional active adult 55+ community in Port St. Lucie, Florida. The Spring Lake IV floor plan is designed with both style and practicality in mind. Right off the foyer, you'll find a home office with a charming barn door, creating a cozy, private workspace. The kitchen is spacious and features a large island that overlooks the dining area, making it perfect for both cooking and entertaining. The open great room and dining area feel even bigger thanks to a striking ceiling design that adds extra height and drama to the space. The private primary suite offers a peaceful escape, with triple windows that flood the room with natural light. The attached primary bath includes a freestanding vanity, giving it a
- Type:
- Single Family
- Sq.Ft.:
- 3,367
- Status:
- NEW LISTING
- Beds:
- 5
- Lot size:
- 0.63 Acres
- Year built:
- 2022
- Baths:
- 4.00
- MLS#:
- F10471393
- Subdivision:
- Copper Creek 2
ADDITIONAL INFORMATION
This upgraded home in gated Copper Creek features 5 beds/4 baths, with an office and den sitting on .63 acres, blending style and function. The foyer features a coffered ceiling, while the kitchen is equipped with high-end GE Cafe appliances, a Samsung Bespoke fridge with touchscreen, and an oversized island. The master suite has luxurious California Closets, with double vanities in the master bath. The living room showcases a paneled accent wall, and custom paint enhances the bedrooms. Upgrades include modern lighting, with retractable fans, gold handles in the kitchen and a Bespoke Samsung washer/dryer upstairs. A fully enclosed bonus room/loft offers versatility. Outside features an expanded patio, a 3 car garage, and Copper Creek amenities: clubhouse, gym, and resort style pool.
- Type:
- Single Family
- Sq.Ft.:
- 2,016
- Status:
- NEW LISTING
- Beds:
- 2
- Year built:
- 2013
- Baths:
- 2.00
- MLS#:
- R11036742
- Subdivision:
- Vitalia
ADDITIONAL INFORMATION
Welcome to 9658 SW Royal Poinciana Drive, an elegant home in Tradition's esteemed 55+ community, Vitalia. Built in 2013, this immaculately cared for one-owner residence offers 2,016 square feet of smartly designed space. The open-concept layout features a sophisticated kitchen with a large island, pantry, and gas stove. The primary suite boasts serene lake views and a luxurious en-suite bath. Enjoy the premium lake view from the screened-in patio, perfect for outdoor living. Additional highlights include a versatile den, a 2-car garage with epoxy flooring, and a new air conditioning system installed in 2024. Vitalia's resort-style amenities include a pool, pickleball and tennis courts, and a stunning clubhouse with fitness facilities. Experience refined living in this exceptional home.
- Type:
- Other
- Sq.Ft.:
- 1,526
- Status:
- NEW LISTING
- Beds:
- 2
- Lot size:
- 0.12 Acres
- Year built:
- 2005
- Baths:
- 2.00
- MLS#:
- R11036606
- Subdivision:
- Tradition
ADDITIONAL INFORMATION
Beautiful villa with many upgrades in a premium location / remodeled kitchen with granite counter tops, int plantation shutters throughout, all floors tile, ext hurricane shutters - complete, newer pool heater, AC, impact glass decorative front door, screen enclosed pool with stainless screws. Home is in close proximity to medical facilities, shopping, and the Town Square. Dining area & living room ceiling fixts do not convey
- Type:
- Single Family
- Sq.Ft.:
- 1,723
- Status:
- NEW LISTING
- Beds:
- 4
- Lot size:
- 0.14 Acres
- Year built:
- 2006
- Baths:
- 2.00
- MLS#:
- A11692698
- Subdivision:
- TRADITION PLAT NO 18
ADDITIONAL INFORMATION
Check out this beautiful 4 bedroom, 2 bath, 2 car garage with over 1700 square feet in the highly sought-after Heritage Oaks in Tradition community. This community has so much to offer. Your HOA fees include lawn care, basic cable with HBO, high-speed internet, a monitored security alarm, and your 24-hour manned security gate, clubhouse, and pool! The house has a lovely kitchen; quartz counters and stainless steel appliances. A fairly new AC was installed in 2021 and a water heater in 2018. Hurry and come see this well-kept home in paradise.
- Type:
- Single Family
- Sq.Ft.:
- 2,114
- Status:
- NEW LISTING
- Beds:
- 2
- Lot size:
- 0.28 Acres
- Year built:
- 2024
- Baths:
- 3.00
- MLS#:
- R11036351
- Subdivision:
- DEL WEBB AT TRADITION
ADDITIONAL INFORMATION
UNDER CONSTRUCTION: Charming 2 Bedroom plus Den/ 2.5 Bath Prestige home in Del Webb Tradition. The home has an extended lanai with private premier Southern view. Design Selections include a Built In Kitchen, wood look tile throughout entire home and fresh on-trend colors making move in a breeze for most any decorating style. Estimated completion this December- come lock in your new home today!
- Type:
- Single Family
- Sq.Ft.:
- 2,413
- Status:
- NEW LISTING
- Beds:
- 3
- Lot size:
- 0.22 Acres
- Year built:
- 2006
- Baths:
- 3.00
- MLS#:
- R11036238
- Subdivision:
- Tradition Plat No 21
ADDITIONAL INFORMATION
Completely remodeled in 2023, this Bedford Park home has it all. With over 2400 square feet, you'll love the stunning 48'' tile throughout the main, as well as the abundance of natural light this home offers. The kitchen boasts an oversized quartz island with inset decorative cabinets, custom soft close cabinets, custom pull out drawers, an in-wall oven, gas stove with hood, and pot filler. You'll appreciate the massive family room in the heart of the home, giving you the open layout everyone is looking for. All 3 bathrooms are completely updated (2023) with beautiful quartz vanities. The master bathroom is unquestionably my favorite, offering a dual sink vanity, custom mirrors with built-in USB ports, vanity cabinets with additional electrical outlets, a bidet, and a spacious shower and
- Type:
- Single Family-Detached
- Sq.Ft.:
- 1,908
- Status:
- NEW LISTING
- Beds:
- 4
- Lot size:
- 0.15 Acres
- Year built:
- 2024
- Baths:
- 2.00
- MLS#:
- M20047273
- Subdivision:
- Brystol at Wylder
ADDITIONAL INFORMATION
Brand new, energy-efficient home available NOW! This four-bedroom home is the perfect space. Prepare meals at the large kitchen island without missing the conversation in the great room in this home’s open floorplan. Entertain guests on the covered lanai. Explore new homes in Port St. Lucie, FL. Brystol at Wylder - Reserve Series offers single-family homes in the master-planned community of Wylder. This neighborhood features resort-style amenities, trails, and a large lakefront area. Each home is built with the innovative, energy-efficient features that Meritage Homes is known for. Its location gives easy access to commuter routes as well as excellent schools and entertainment. Each of our homes is built with innovative, energy-efficient features designed to help you enjoy more savings, better health, real comfort and peace of mind.
- Type:
- Single Family
- Sq.Ft.:
- 4,344
- Status:
- NEW LISTING
- Beds:
- 4
- Lot size:
- 0.22 Acres
- Year built:
- 2017
- Baths:
- 4.00
- MLS#:
- R11036454
- Subdivision:
- TRADITION PLAT NO 15
ADDITIONAL INFORMATION
Welcome Home! This gorgeous Estate Home has 5 BRs, 4 1/2 baths, a loft, a 3-car garage & fenced yard. With 4,344 sqft under air, this home features a fabulous floor plan w/high ceilings, custom lighting & tile thru-out the living areas. The chef's kitchen features an electric range, granite counters, custom cabinets, S/S appliances, breakfast nook & a center island, which flows into the family rm. Formal living & dining rooms, one additional BR w/ an ensuite & additional 1/2 bath on the 1st floor. Upstairs, the owner's retreat is spacious, w/ 2 walk-in closets, a spa-like master bath w/ garden tub, tiled shower & double sinks, 3 additional BRs, 2 baths & loft area, which is perfect for a family. The large yard is parklike & has room for a pool. Close to Tradition Sq, dining, shops & I-95.
- Type:
- Single Family
- Sq.Ft.:
- 2,409
- Status:
- NEW LISTING
- Beds:
- 5
- Lot size:
- 0.14 Acres
- Year built:
- 2024
- Baths:
- 3.00
- MLS#:
- R11036210
- Subdivision:
- BRYSTOL AT WYDLER
ADDITIONAL INFORMATION
This spacious two-story home features an open-concept layout shared between the kitchen, dining and living rooms to promote effortless transitions between spaces. Nearby is a patio ready for outdoor leisure. The comfortable owner's suite is tucked on the first floor for added privacy, while the top floor hosts four secondary bedrooms and a cozy loft. A convenient two-bay garage completes the home.Prices, dimensions and features may vary and are subject to change. Photos are for illustrative purposes only.
- Type:
- Other
- Sq.Ft.:
- 1,735
- Status:
- NEW LISTING
- Beds:
- 2
- Lot size:
- 0.17 Acres
- Year built:
- 2017
- Baths:
- 2.00
- MLS#:
- R11036199
- Subdivision:
- LAKEPARK AT TRADITION PLA
ADDITIONAL INFORMATION
Don't miss this opportunity to make this exquisite property your very own! Stunning 2 bedroom plus den, 2 bathroom villa boasting a professionally decorated interior with a modern flair that is sure to impress even the most discerning buyer. This bright and airy open concept living is perfect for enteraining guests or simply relaxing. The gourmet kitchen is a chef's dream with top of the line new stainless steel appliances, wooden cabinets, quartz countertops and ample storage space. The electric range includes a built in air fryer! Dining and living areas provide plenty of room to host dinners or spend time with family. Ceramic tile throughout the living area and den, luxury wood looking vinyl flooring in bedrooms. Spacious primary bedroom with en-suite bath w/dual sinks
- Type:
- Single Family
- Sq.Ft.:
- 2,838
- Status:
- NEW LISTING
- Beds:
- 4
- Lot size:
- 0.27 Acres
- Year built:
- 2007
- Baths:
- 4.00
- MLS#:
- R11036150
- Subdivision:
- TRADITION PLAT NO 15
ADDITIONAL INFORMATION
Walk to the lake outside the gate! Welcome to your dream home in the prestigious Estates at Tradition! This stunning 4-bedroom, 3.5-bathroom estate pool home showcases elegant living at its finest with a sprawling, pie-shaped lot offering the longest preserve and lake view in the entire community. Step through the grand double-door entry into a home defined by luxury and comfort. Soaring 12-foot ceilings and crown molding elevate the spacious interiors, while plantation shutters add a touch of Southern charm. The open-concept, split floor plan maximizes privacy and flow, with pocket sliding glass doors and 10-foot sliders that seamlessly blend indoor and outdoor living. The oversized kitchen is a chef's delight, complete with a double oven, wet bar, and an expansive island.
- Type:
- Single Family
- Sq.Ft.:
- 2,198
- Status:
- NEW LISTING
- Beds:
- 3
- Lot size:
- 0.2 Acres
- Year built:
- 2005
- Baths:
- 3.00
- MLS#:
- R11035993
- Subdivision:
- LAKES AT TRADITION
ADDITIONAL INFORMATION
3/2.5/2 Home in the Lakes at Tradition!This beauty boasts a spacious open floorplan, perfect for entertaining guests with home office/den. The kitchen is a chef's dream, featuring stainless steel appliances & granite countertops. Relax in the luxurious primary suite, complete with plantation shutters & his and her baths. Enjoy the Florida lifestyle on the huge covered and screened lanai, equipped with a motorized sun shade. Additional features include crown molding, tile flooring in main areas, a surround sound system, new water heater & accordion hurricane shutters. Community offers pool, fitness center, tennis, pickleball. lawncare, cable, internet too. Warranty balance transfers for a/c, washer/dryer, refrigerator. You'll have easy access to shopping, dining, and the Town Square
Open House:
Monday, 11/18 3:00-5:00PM
- Type:
- Single Family
- Sq.Ft.:
- 1,908
- Status:
- NEW LISTING
- Beds:
- 4
- Year built:
- 2024
- Baths:
- 2.00
- MLS#:
- R11036112
- Subdivision:
- Azalea
ADDITIONAL INFORMATION
Brand new, energy-efficient home available by Nov 2024! This four-bedroom home is the perfect space. Prepare meals at the large kitchen island without missing the conversation in the great room in this home's open floorplan. Entertain guests on the covered lanai. Explore new homes now available at Azalea in Port St. Lucie, FL. This new neighborhood gives easy access to commuter routes as well as the Town Center at St. Lucie West, a championship golf course, dining and entertainment. Azalea is an intimate community of just 99 single-family homes with low HOA and no CDD fees. Each home is built with the innovative, energy-efficient features that Meritage Homes is known for. Each of our homes is built with innovative, energy-efficient features designed to help you enjoy more savings, bette
Andrea Conner, License #BK3437731, Xome Inc., License #1043756, [email protected], 844-400-9663, 750 State Highway 121 Bypass, Suite 100, Lewisville, TX 75067

All listings featuring the BMLS logo are provided by BeachesMLS, Inc. This information is not verified for authenticity or accuracy and is not guaranteed. Copyright © 2024 BeachesMLS, Inc.
Andrea Conner, License #BK3437731, Xome Inc., License #1043756, [email protected], 844-400-9663, 750 State Highway 121 Bypass, Suite 100, Lewisville, TX 75067

All listings featuring the BMLS logo are provided by BeachesMLS, Inc. This information is not verified for authenticity or accuracy and is not guaranteed. Copyright © 2024 BeachesMLS, Inc.
Andrea Conner, License #BK3437731, Xome Inc., License #1043756, [email protected], 844-400-9663, 750 State Highway 121 Bypass, Suite 100, Lewisville, TX 75067

The information being provided is for consumers' personal, non-commercial use and may not be used for any purpose other than to identify prospective properties consumers may be interested in purchasing. Use of search facilities of data on the site, other than a consumer looking to purchase real estate, is prohibited. © 2024 MIAMI Association of REALTORS®, all rights reserved.
Andrea Conner, License #BK3437731, Xome Inc., License #1043756, [email protected], 844-400-9663, 750 State Highway 121 Bypass, Suite 100, Lewisville, TX 75067

The data relating to real estate for sale on this web site comes in part from a cooperative data exchange program of the Martin County REALTORS® of the Treasure Coast, Inc. MLS. Real estate listings held by brokerage firms other than Xome Inc. are marked with the IDX logo (Broker Reciprocity) or name and detailed information about such listings includes the name of the listing brokers. Data provided is deemed reliable but is not guaranteed. Copyright 2024 Martin County REALTORS® of the Treasure Coast, Inc. MLS All rights reserved.
