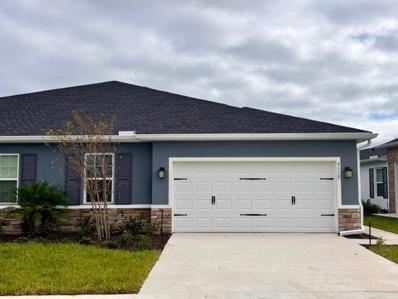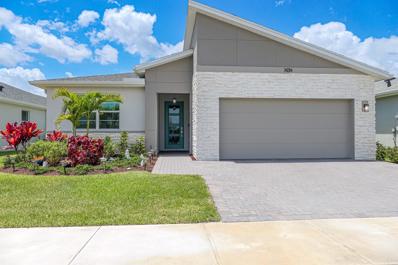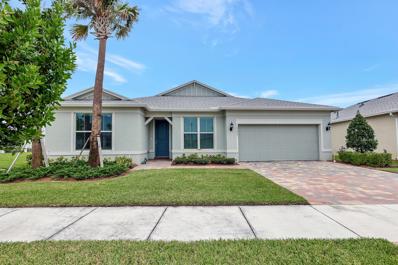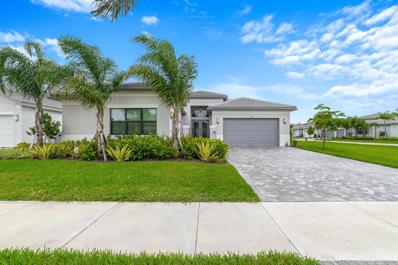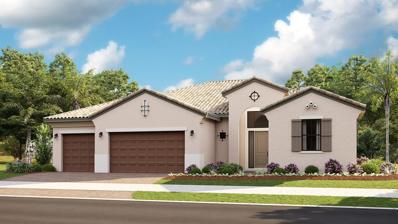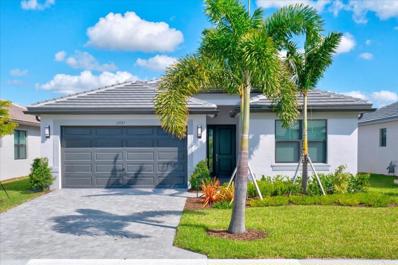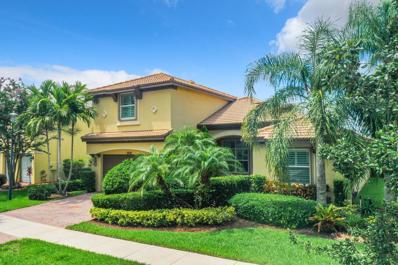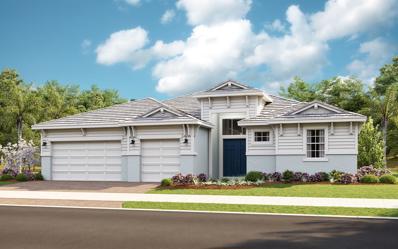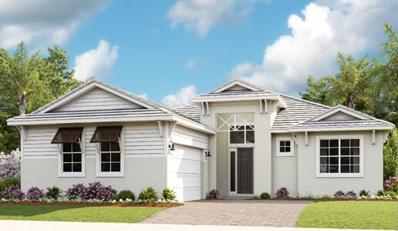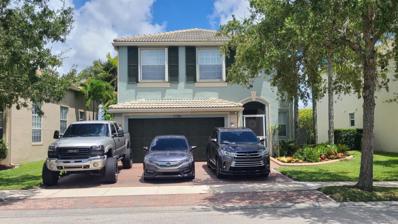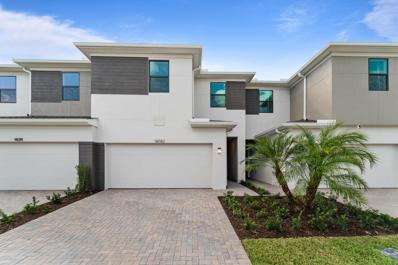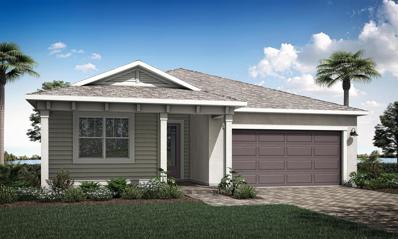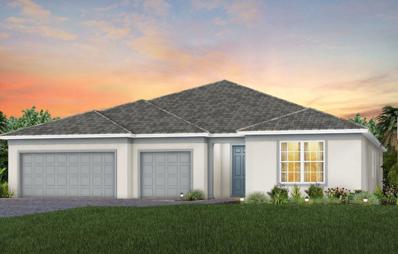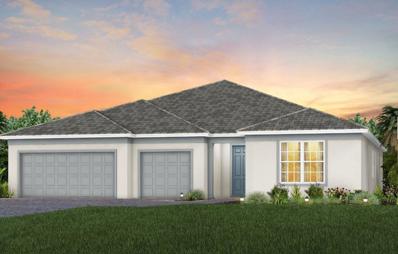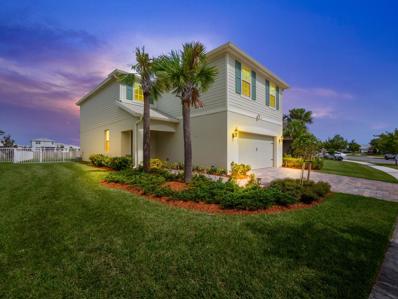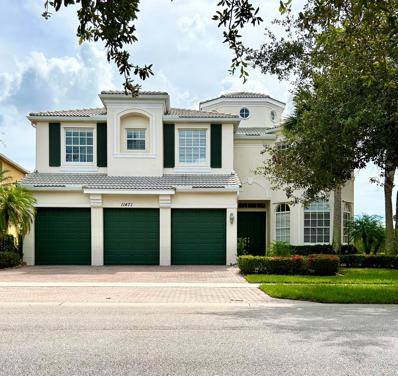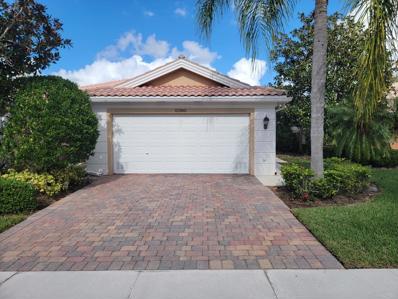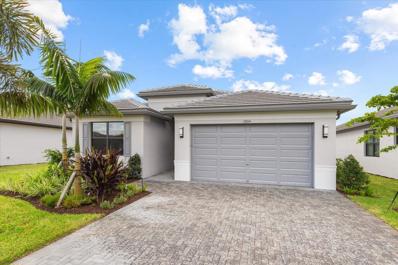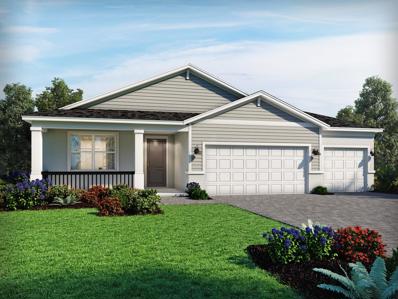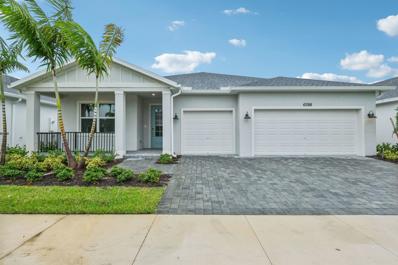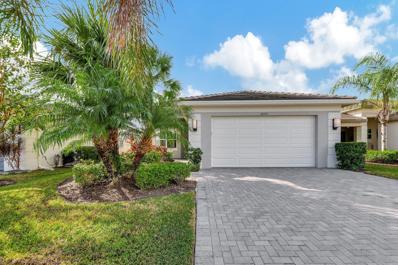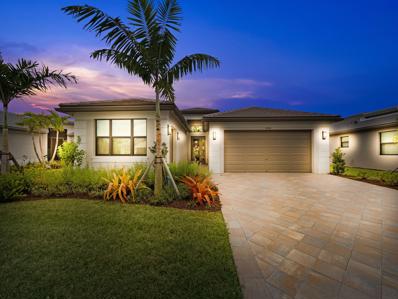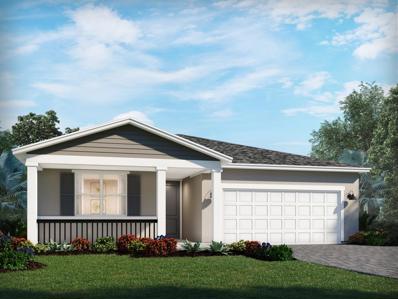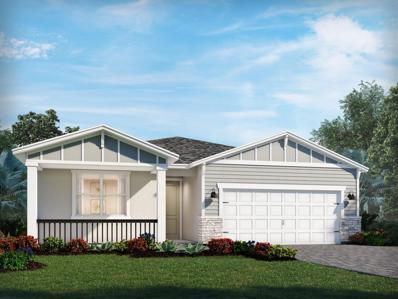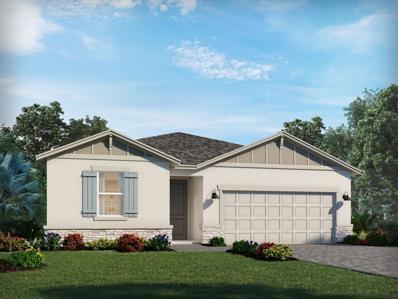Port Saint Lucie FL Homes for Rent
- Type:
- Other
- Sq.Ft.:
- 1,503
- Status:
- Active
- Beds:
- 3
- Year built:
- 2024
- Baths:
- 2.00
- MLS#:
- F10466123
- Subdivision:
- CENTRAL PARK VILLAS
ADDITIONAL INFORMATION
MOVE IN READY! Central Park Villas are the only low-maintenance paired villa available to all ages in an amenity-rich community. Families can enjoy an incredible resort-style pool, colorful splash park, pickleball, tennis, clubhouse, and more. Water view with low HOA fees. The Winterhaven is a 1,503sqft with 3bed, 2bath, and 2-car garage villa. Owner’s suite with walk-in, dual sinks. Stainless-steel appliances. A large center island overlooks the welcoming great room and covered lanai. WIFI garage opener and Ecobee thermostat. **Up to $15,000 closing cost assistance available with use of Builder’s affiliated lender**. DISCLAIMER: Prices, and offers subject to change w/o notice. All photos are stock photos of this floor plan. Actual home may differ from photos.
- Type:
- Single Family
- Sq.Ft.:
- 2,209
- Status:
- Active
- Beds:
- 4
- Lot size:
- 0.15 Acres
- Year built:
- 2023
- Baths:
- 3.00
- MLS#:
- R11027909
- Subdivision:
- CADENCE PHASE 1
ADDITIONAL INFORMATION
Nestled on a prime waterfront lot in the beautiful Cadence subdivision, this exquisite 4 bedroom 2.5 bath home boasts an array of luxurious upgrades. The open floor plan seamlessly blends contemporary design with everyday comfort, featuring a stunning kitchen adorned with top-of-the-line appliances and custom cabinetry. The bathrooms are equally impressive with the Main Bath having a spa-like tranquility with sleek finishes and moderns fixtures. Step outside to enjoy the large patio overlooking the lake. Making this home not just a residence but a peaceful retreat.Cadence offers a wading pool, cabana and grilling station. You have access to the T trail, Tradition Town Square, school, parks and lots of shopping and restaurants. Only an hour and a half from Disney
Open House:
Sunday, 11/17 12:00-3:00PM
- Type:
- Single Family
- Sq.Ft.:
- 2,915
- Status:
- Active
- Beds:
- 4
- Lot size:
- 0.2 Acres
- Year built:
- 2022
- Baths:
- 3.00
- MLS#:
- R11027958
- Subdivision:
- HERON PRESERVE AT TRADITI
ADDITIONAL INFORMATION
Welcome to your dream home! This beautifully designed 4-bedroom, 2.5-bathroom residence offers modern living with breathtaking lake views. Enjoy an open-concept layout that seamlessly connects the living room, dining area, and the gourmet kitchen equipped with stainless steel appliances, quartz countertops, 42'' cabinets gas cook top, & wall oven, this kitchen is a chef's delight., perfect for entertaining. Retreat to the generously sized master bedroom, complete with a private en-suite bathroom featuring dual sinks, an oversized walk-in shower and custom closet. There are 3 additional well-appointed bedrooms that provide comfort and versatility, ideal for family, guests, or a home office. Step outside to your backyard oasis with a stunning view of the lake, perfect for relaxing or
- Type:
- Single Family
- Sq.Ft.:
- 2,580
- Status:
- Active
- Beds:
- 3
- Lot size:
- 0.27 Acres
- Year built:
- 2023
- Baths:
- 3.00
- MLS#:
- R11027926
- Subdivision:
- RIVERLAND PARCEL B - PLAT
ADDITIONAL INFORMATION
Discover the elegance of this Elena home, ideally situated in Valencia Walk, a vibrant 55+ community within Riverland at Tradition. Built in 2023, this move-in-ready residence offers three spacious bedrooms on a generous lot. The home features a large 3-car garage, providing ample space for vehicles and storage. Enter the fenced courtyard, then proceed through the double glass doors of the home into the foyer. To the left, an oversized third bedroom/flex room and a second bedroom with an en-suite bathroom provide versatile living options. To the right, there is a half bath and a convenient laundry room. The foyer opens into a stunning entertainment space, seamlessly blending the living, dining, and kitchen areas.
- Type:
- Single Family
- Sq.Ft.:
- 2,876
- Status:
- Active
- Beds:
- 3
- Lot size:
- 0.24 Acres
- Year built:
- 2024
- Baths:
- 4.00
- MLS#:
- R11027848
- Subdivision:
- VERANO SOUTH PUD 1 - POD
ADDITIONAL INFORMATION
*Model Photos Used for Reference*This east-facing home features 3 Bedroom, 3 Full and 1 Half Bath, Den, and a 3-Car Garage. The Kitchen boasts a gourmet appliance package, 42-inch upper cabinets with crown molding, quartz countertops, tile flooring, under-cabinet lighting, and a stainless steel single bowl undermount sink. Additional highlights include a five-foot privacy wall, a full summer kitchen, a frameless shower in the owner's bath, a shower in lieu of a tub in the secondary bath, upgraded recessed lighting throughout, and an enclosed flex space. Enjoy the Lanai with west exposure and a lake view.PGA Village Verano's clubhouse, Club Talavera, is the centerpiece of the community. Residents enjoy access to resort-style amenities that include South Florida's largest, private
Open House:
Sunday, 11/17 1:00-3:00PM
- Type:
- Single Family
- Sq.Ft.:
- 1,672
- Status:
- Active
- Beds:
- 2
- Lot size:
- 0.11 Acres
- Year built:
- 2023
- Baths:
- 2.00
- MLS#:
- F10462132
- Subdivision:
- Riverland Prcl B - Seven
ADDITIONAL INFORMATION
Clubhouse is now open in Valencia Walk. Take your golf cart or walk to all the amenities including fitness center, dog park , pickleball , paseo greenway, nearby shopping and more. Resort Style Living in this Lakefront Abaco 2 Bedroom, 2 Bathrooms and Den. Open Floorplan with cabinet pantry, breakfast bar, and granite countertops in kitchen and baths. Laundry sink, double vanities and two walk in closets in the primary. Enjoy the eastern exposure shade in the afternoons on the lakefront patio.
- Type:
- Single Family
- Sq.Ft.:
- 3,293
- Status:
- Active
- Beds:
- 4
- Year built:
- 2009
- Baths:
- 4.00
- MLS#:
- R11027833
- Subdivision:
- Town Park
ADDITIONAL INFORMATION
Spectacular 4 bedroom PLUS office POOL home in the exclusive Fieldstone section of Town Park at Tradition! Sold with ALL furniture and light fixtures including: TV with Bose speakers, Italian Natuzzi living room sectional, stunning light fixtures, natural grass shades and curtains just to name a few. Open floor plan downstairs includes master bedroom plus 2 bedrooms (with Jack and Jill bath), an office, and a half bath. 2nd floor is a large open loft with a full bathroom. Loft measures 35' X 15' (over 500 square feet) and can easily be divided or just left as a HUGE 4th bedroom. The pool area is a tropical oasis with lush landscaping overlooking the preserve. Don't miss out on your chance to own this piece of Florida???????????????????????????????? paradise!
- Type:
- Single Family
- Sq.Ft.:
- 3,265
- Status:
- Active
- Beds:
- 3
- Lot size:
- 0.24 Acres
- Year built:
- 2024
- Baths:
- 4.00
- MLS#:
- R11027885
- Subdivision:
- VERANO SOUTH PUD 1 - POD
ADDITIONAL INFORMATION
*Model Photos Shown for Reference*This lakeside home features an east-facing exposure, providing beautiful views and natural light. It includes 3 Bedroom, a Flex, 3 Full and 1 Half Bathroom and 3-Car Garage. The Kitchen is equipped with a 30'' cooktop with a hood, cabinet crown molding, 42'' upgraded cabinets with a 4-drawer stack, Cambria quartz countertops, under-cabinet lighting, and a stainless steel single bowl undermount sink. Additional features include a full wrap-around wet bar, a frameless shower in the Owner's Bath, and an upgraded lighting package throughout. The Lanai has a 5' privacy wall and a Summer Kitchen. Tray ceilings enhance the home's elegance and spaciousness. PGA Village Verano's clubhouse, Club Talavera, is the centerpiece of the community. Residents enjoy access t
- Type:
- Single Family
- Sq.Ft.:
- 2,586
- Status:
- Active
- Beds:
- 3
- Lot size:
- 0.19 Acres
- Year built:
- 2024
- Baths:
- 4.00
- MLS#:
- R11027818
- Subdivision:
- VERANO SOUTH PUD 1 - POD
ADDITIONAL INFORMATION
*Model Photos Used for Reference*This west exposure lakeview home features 3 Bedroom, a Study, 3 Full Baths, and 1 Half Bath. It includes a Great Room, a Snore Room, a Lanai, and a 2-car garage. The Kitchen boasts a 30'' GE Profile cooktop, a pro-style canopy hood, a built-in microwave and oven, 42'' upgraded white cabinets, quartz countertops, and a subway tile backsplash. Additional kitchen features include laminate wood flooring, under cabinet lighting, and a stainless steel single bowl undermount sink. The home also offers a summer kitchen, a frameless shower in the owner's bath, and upgraded recessed lighting in the Great Room and Owner's Bedroom. Quartz finishes throughout the home, and the garage features an epoxy floor.PGA Village Verano's clubhouse, Club Talavera, is the
- Type:
- Single Family
- Sq.Ft.:
- 2,772
- Status:
- Active
- Beds:
- 4
- Lot size:
- 0.14 Acres
- Year built:
- 2006
- Baths:
- 3.00
- MLS#:
- R11027741
- Subdivision:
- TRADITION PLAT NO 19
ADDITIONAL INFORMATION
This beautiful 4-bedroom, 2.5-bathroom home with loft, 2 car garage and extended 3 car driveway is located in the highly desirable TownPark community of Tradition. The popular Berkeley 5 model, built by Minto, boasts an open floor plan with new luxury vinyl plank flooring throughout the first floor and a beautiful, newly renovated gourmet kitchen. Kitchen features quartz countertops, double oven, custom all wood cabinetry, SS appliances. The extended covered and screened patio features Italian pavers and TV hookup, for entertaining and enjoying the Florida lifestyle. Wood floors upstairs and newly installed carpet in bedrooms. Spacious master bedroom with large walk-in closet. Relax and unwind while watching your favorite show when soaking in the updated master bathroom.
- Type:
- Townhouse
- Sq.Ft.:
- 1,751
- Status:
- Active
- Beds:
- 3
- Lot size:
- 0.07 Acres
- Year built:
- 2024
- Baths:
- 2.00
- MLS#:
- R11027721
- Subdivision:
- CADENCE PHASE B1
ADDITIONAL INFORMATION
Step into the two story foyer of this exquisite 1,751 townhome and you are greeted by spacious comfort. As you make your way through the ground floor you will notice the open living space of the great room/dining area and kitchen. Perfect for entertaining or taking a look at the view outside, the location of the kitchen island lends itself to a great vantage point while cooking. Upstairs, you will find a loft, situated in between the generously sized owner's suite and bath with double vanity, large walk in shower, and oversized walk in closet. Just down the hall you will find the two secondary bedrooms in addition to the second full bath. Overall, this 3 bedroom and 2.5 bathroom home will fit your families needs for years to come.
Open House:
Saturday, 11/16 1:00-4:00PM
- Type:
- Single Family
- Sq.Ft.:
- 1,651
- Status:
- Active
- Beds:
- 3
- Lot size:
- 0.15 Acres
- Year built:
- 2024
- Baths:
- 2.00
- MLS#:
- R11027712
- Subdivision:
- CADENCE PHASE III
ADDITIONAL INFORMATION
The 1,651 sq. ft. Caledon floorplan packs fantastic design in a layout that will inspire your every activity. The open-concept kitchen, dining and Great Room has a large breakfast bar and lots of natural light via well-placed windows. Bedroom 2 features an adjacent full bath, while the owner's suite at the back of the house has a walk-in closet inside its luxurious, private bath.
- Type:
- Single Family
- Sq.Ft.:
- 2,808
- Status:
- Active
- Beds:
- 3
- Lot size:
- 0.22 Acres
- Year built:
- 2024
- Baths:
- 4.00
- MLS#:
- R11027660
- Subdivision:
- DEL WEBB AT TRADITION
ADDITIONAL INFORMATION
UNDER CONSTRUCTION: 3 Bedroom plus Flex room Estate home with an incredible long lake view. This Renown Estate Floorplan boasts an open layout with split bedrooms and gracious gathering space. Elegant design finishes greet you at every turn including oversized tiles flowing seamlessly throughout and a built in gourmet kitchen sure to delight. Estimated completion January/February. Come lock in the promise of your brand new home today.
- Type:
- Single Family
- Sq.Ft.:
- 2,808
- Status:
- Active
- Beds:
- 3
- Lot size:
- 0.22 Acres
- Year built:
- 2024
- Baths:
- 4.00
- MLS#:
- R11027660
- Subdivision:
- DEL WEBB AT TRADITION
ADDITIONAL INFORMATION
UNDER CONSTRUCTION: 3 Bedroom plus Flex room Estate home with an incredible long lake view. This Renown Estate Floorplan boasts an open layout with split bedrooms and gracious gathering space. Elegant design finishes greet you at every turn including oversized tiles flowing seamlessly throughout and a built in gourmet kitchen sure to delight. Estimated completion January/February. Come lock in the promise of your brand new home today.
- Type:
- Single Family
- Sq.Ft.:
- 2,448
- Status:
- Active
- Beds:
- 4
- Lot size:
- 0.18 Acres
- Year built:
- 2022
- Baths:
- 3.00
- MLS#:
- R11027605
- Subdivision:
- PULTE AT TRADITION PHASE
ADDITIONAL INFORMATION
Beautiful newer build home in the prestigious Heron Preserve at Tradition! This spacious 4-bedroom, 2.5-bathroom has a flex room on the first floor which can easily be converted toa guest room, office or home gym. One of the standout features of this home is the upstairs loft space, a flexible area that can be transformed into a family entertainment zone, a playroom, or even a dedicated home office. Outside, the home continues to impress with an expansive backyard that is already fenced in for convenience. Whether you envision creating an outdoor lounge, installing a custom pool, or setting up a garden oasis, this backyard offers endless opportunities to enjoy Florida's beautiful weather. The property's size provides plenty of space for both relaxation and recreation, perfect
- Type:
- Single Family
- Sq.Ft.:
- 4,215
- Status:
- Active
- Beds:
- 5
- Lot size:
- 0.21 Acres
- Year built:
- 2007
- Baths:
- 6.00
- MLS#:
- R11027481
- Subdivision:
- TRADITION PLAT NO 19 TOWN
ADDITIONAL INFORMATION
This spectacular 5 bedroom, 5 1/2 bath, 3 car garage Charleston model home in the desirable gated community of Town Park at Tradition is a sight to see. This beautifully maintained home welcomes you through the grand foyer into a bright and spacious floorplan featuring high ceilings, crown molding, custom chair rail and ceramic tile on the diagonal throughout the main living areas. This spectacular 4,200sf+/- two story home has an elegantly designed chef's kitchen that showcases granite countertops, a large island, high-end stainless-steel appliances, porcelain tile backsplash and a huge pantry. Proceed up the grand staircase to the luxurious master suite with wood floors, a large walk-in closet, sitting area, and private screened balcony with preserve views. The master bathroom features
Open House:
Sunday, 11/17 1:00-3:00PM
- Type:
- Other
- Sq.Ft.:
- 1,680
- Status:
- Active
- Beds:
- 2
- Lot size:
- 0.12 Acres
- Year built:
- 2005
- Baths:
- 2.00
- MLS#:
- R11028131
- Subdivision:
- Lakes at Tradition
ADDITIONAL INFORMATION
Resort Lifestyle and Lakefront Loction! One of widest views of lake from this sought after DiVosta Capri Extended 1,680sf open floor plan with great room, split bedroom suites. This Villa built by DiVosta Homes (poured concrete home with tile roof) features 2B 2B and a 2 car garage in the highly desired pet friendly Lakes at Tradition! Enjoy outdoor living and entertaing on this large caged patio lanai overlooking lake. Furnished and move-in ready.Enjoy full clubhouse activities & amenities: 2 resort type heated pools, tennis, pickleball, fitness center, basketball, 24 hr. manned gated security & more. Within short walking distance to pools and clubhouse. This community is 1.2 miles to Tradition Square- a hub of dining, shopping, concerts and festivities.
Open House:
Sunday, 11/17 1:00-3:00PM
- Type:
- Single Family
- Sq.Ft.:
- 1,761
- Status:
- Active
- Beds:
- 2
- Lot size:
- 0.12 Acres
- Year built:
- 2024
- Baths:
- 2.00
- MLS#:
- R11027528
- Subdivision:
- RIVERLAND PARCEL B - PLAT
ADDITIONAL INFORMATION
Move right into this stunning 1-year-old, Turn-key Sanderling Modelw/ an amazing Water View! Freshly painted all furniture included.Just pack your bags. Enjoy ceramic tile flooring throughout, elegant seamless showers, a den w/ dble doors,a stylish kitchen with marble backsplash, w/ breakfast-bar trim, pullout drawers for pantry, garbage, recessed, upper, & under-cabinet lighting. The primary suite features two walk-in closets, w/ pocket doors. Additional highlights include an epoxy-finished garage floor and laundry room cabinets.Nestled in an active 55+ community, this home offers access to a 51,000 sq. ft. wellness and fitness center, indoor and outdoor swimming pools, an on-site restaurant, card rooms, the MVP Sports Lounge, and a vibrant calendar of social events. No CDD
- Type:
- Single Family
- Sq.Ft.:
- 2,493
- Status:
- Active
- Beds:
- 4
- Lot size:
- 0.15 Acres
- Year built:
- 2024
- Baths:
- 3.00
- MLS#:
- R11027392
- Subdivision:
- Brystol at Wylder
ADDITIONAL INFORMATION
Brand new, energy-efficient home available by Nov 2024!Welcome to the new construction Brystol at Wylder, offering a spacious 4 bed, 3 bath home with 2,493 sq. ft. of luxurious living space and a 3-car garage. Featuring all block construction, impact glass windows, and spray foam insulation to ensure a comfortable and cost-effective living environment year-round. This functional floorplan features an open great room, kitchen and dining combination. The primary suite includes a beautiful tray ceiling and a large walk-in closet. The designated tech area and flex room are the perfect spaces to work from home.
Open House:
Saturday, 11/16 12:00-5:00PM
- Type:
- Single Family
- Sq.Ft.:
- 2,181
- Status:
- Active
- Beds:
- 3
- Lot size:
- 0.15 Acres
- Year built:
- 2024
- Baths:
- 3.00
- MLS#:
- R11027372
- Subdivision:
- Brystol at Wylder
ADDITIONAL INFORMATION
MOVE IN READY! Welcome to the new construction Brystol at Wylder, offering a spacious 3 bed, 2.5 bath home with 2,181 sq. ft. of luxurious living space and a 3-car garage. Featuring all block construction, impact glass windows, and spray foam insulation to ensure a comfortable and cost-effective living environment year-round. This home features a spacious 3-car garage and oversized laundry room that is great for extra storage. The flex room can be used as a hobby room or bonus area. Enjoy entertaining outdoors on the covered lanai.Brystol at Wylder offers a resort-style pool, clubhouse, golf course, pickleball courts, trails, fire pit, playground, and a dog park--a perfect blend of luxury and outdoor living for all ages.Conveniently located 10 minutes to all of St Lucie Wests Shopping.
- Type:
- Single Family
- Sq.Ft.:
- 2,254
- Status:
- Active
- Beds:
- 3
- Lot size:
- 0.14 Acres
- Year built:
- 2019
- Baths:
- 3.00
- MLS#:
- R11027196
- Subdivision:
- RIVERLAND PARCEL A - PLAT
ADDITIONAL INFORMATION
Enjoy magnificent views of the lake in this Tribeca model home located on an beautiful lot in Valencia Cay at Riverland. This highly sought after floor plan offers 3 bedrooms, 2.1 baths, PLUS a flex room. This home features an open floor plan, volume ceilings along with a separate dining room and great room area that opens up to the open concept kitchen. The spacious primary suite has stunning views of the water along with 2 walk-in closets, dual vanities and walk-in shower with decorative tile. Entertain your guests on the expanded screened patio. This home is in an unbeatable location with a truly irreplaceable lot.Residents enjoy a 34,000sqft club house with a resort style pool, arts and cultural center,Sports Center and more.
- Type:
- Single Family
- Sq.Ft.:
- 2,352
- Status:
- Active
- Beds:
- 3
- Lot size:
- 0.18 Acres
- Year built:
- 2023
- Baths:
- 3.00
- MLS#:
- R11027425
- Subdivision:
- RIVERLAND PARCEL B - PLAT
ADDITIONAL INFORMATION
Welcome to this stunning 3-bedroom, 3-bathroom ''Bimini'' Model, located in the prestigious Valencia Walk at Riverland--a vibrant community that offers resort-style living and world-class amenities. Built just one year ago, this nearly new home features a multitude of high-end builder upgrades and luxurious finishes throughout, creating a sophisticated yet comfortable space for modern living. Upon entering, you are greeted by an expansive open floor plan flooded with natural light, enhanced by elegant details and high-quality craftsmanship. The spacious living area flows seamlessly into the heart of the home--the chef-inspired kitchen. This gourmet kitchen boasts state-of-the-art stainless steel appliances, quartz countertops, custom cabinetry, and a large center island.
- Type:
- Single Family
- Sq.Ft.:
- 2,190
- Status:
- Active
- Beds:
- 4
- Lot size:
- 0.15 Acres
- Year built:
- 2024
- Baths:
- 3.00
- MLS#:
- R11027180
- Subdivision:
- Brystol at Wylder
ADDITIONAL INFORMATION
Brand new, energy-efficient home available by Dec 2024! Welcome to the new construction Brystol at Wylder, offering a spacious 4 bed, 3 bath home with 2,190 sq. ft. of luxurious living space. Featuring all block construction, impact glass windows, and spray foam insulation to ensure a comfortable and cost-effective living environment year-round. This home features an upgraded Elemental Package, showcasing elegant pebble cabinets paired with stunning White Fantasy Granite countertops. The 6''x24'' Resemblance Light Gray wood-look tile flooring adds a modern touch, while multi-tone carpet offers comfort and style throughout. Each of our homes is built with innovative, energy-efficient features designed to help you enjoy more savings, better
- Type:
- Single Family
- Sq.Ft.:
- 2,190
- Status:
- Active
- Beds:
- 4
- Lot size:
- 0.15 Acres
- Year built:
- 2024
- Baths:
- 3.00
- MLS#:
- R11027157
- Subdivision:
- Brystol at Wylder
ADDITIONAL INFORMATION
Brand new, energy-efficient home available by Nov 2024!Welcome to the new construction Brystol at Wylder, offering a spacious 4 bed, 3 bath home with 2,190 sq. ft. of luxurious living space. Featuring all block construction, impact glass windows, and spray foam insulation to ensure a comfortable and cost-effective living environment year-round. Experience modern elegance with 42'' white shaker-style cabinets, quartz countertops, and a marble mosaic backsplash. Wood-plank look tile flooring flows through the main living areas, with 12''x24'' tile in the bathrooms and laundry, and plush neutral carpet in the bedrooms--all part of our exclusive Divine Package.Each of our homes is built with innovative, energy-efficient features designed to help you enjoy more savings, better
- Type:
- Single Family
- Sq.Ft.:
- 1,654
- Status:
- Active
- Beds:
- 3
- Lot size:
- 0.15 Acres
- Year built:
- 2024
- Baths:
- 2.00
- MLS#:
- R11027197
- Subdivision:
- Brystol at Wylder
ADDITIONAL INFORMATION
Brand new, energy-efficient home ready NOW! Welcome to the new construction Brystol at Wylder, offering a spacious 3 bed, 2 bath home with 1,654 sq. ft. of luxurious living space. featuring all block construction, impact glass windows, and spray foam insulation to ensure a comfortable and cost-effective living environment year-round.Brystol at Wylder offers a resort-style pool, clubhouse, golf course, pickleball courts, trails, fire pit, playground, and a dog park--a perfect blend of luxury and outdoor living for all ages.Conveniently located 10 minutes to all of St Lucie Wests Shopping, Dining and outdoor activities. Each of our homes is built with innovative, energy-efficient features designed to help you enjoy more savings and better health.
Andrea Conner, License #BK3437731, Xome Inc., License #1043756, [email protected], 844-400-9663, 750 State Highway 121 Bypass, Suite 100, Lewisville, TX 75067

All listings featuring the BMLS logo are provided by BeachesMLS, Inc. This information is not verified for authenticity or accuracy and is not guaranteed. Copyright © 2024 BeachesMLS, Inc.
Andrea Conner, License #BK3437731, Xome Inc., License #1043756, [email protected], 844-400-9663, 750 State Highway 121 Bypass, Suite 100, Lewisville, TX 75067

All listings featuring the BMLS logo are provided by BeachesMLS, Inc. This information is not verified for authenticity or accuracy and is not guaranteed. Copyright © 2024 BeachesMLS, Inc.
Port Saint Lucie Real Estate
The median home value in Port Saint Lucie, FL is $372,300. This is higher than the county median home value of $355,400. The national median home value is $338,100. The average price of homes sold in Port Saint Lucie, FL is $372,300. Approximately 73% of Port Saint Lucie homes are owned, compared to 17.75% rented, while 9.25% are vacant. Port Saint Lucie real estate listings include condos, townhomes, and single family homes for sale. Commercial properties are also available. If you see a property you’re interested in, contact a Port Saint Lucie real estate agent to arrange a tour today!
Port Saint Lucie 34987 is more family-centric than the surrounding county with 24.75% of the households containing married families with children. The county average for households married with children is 23.86%.
Port Saint Lucie Weather
