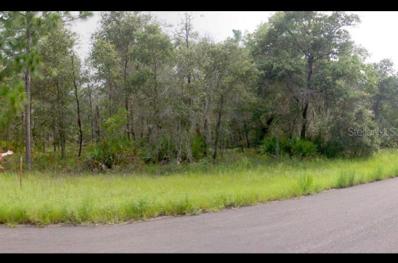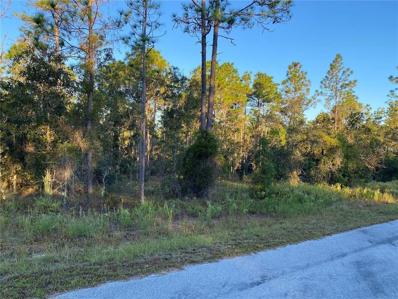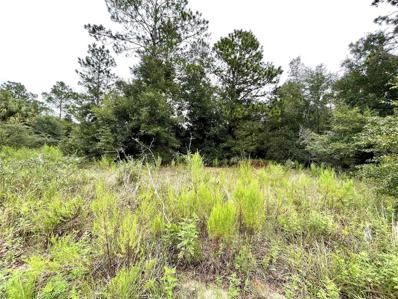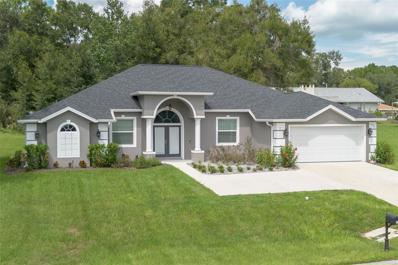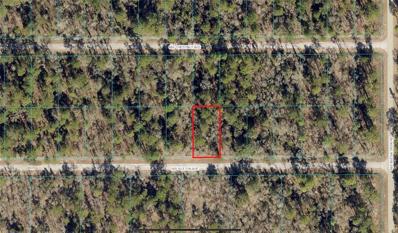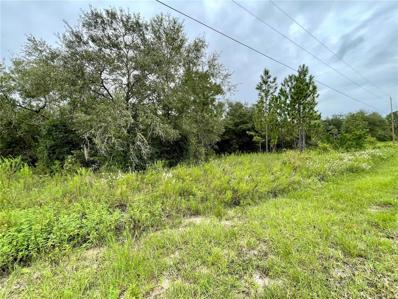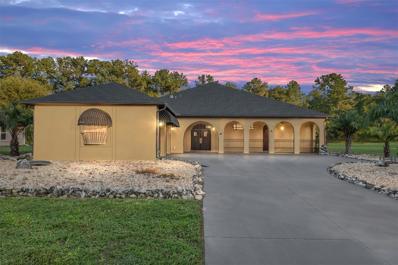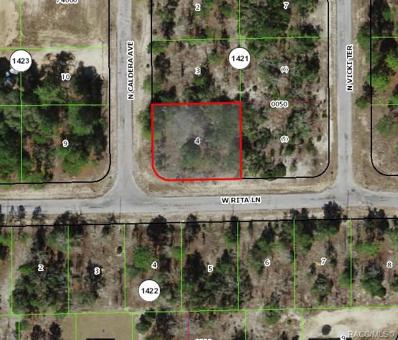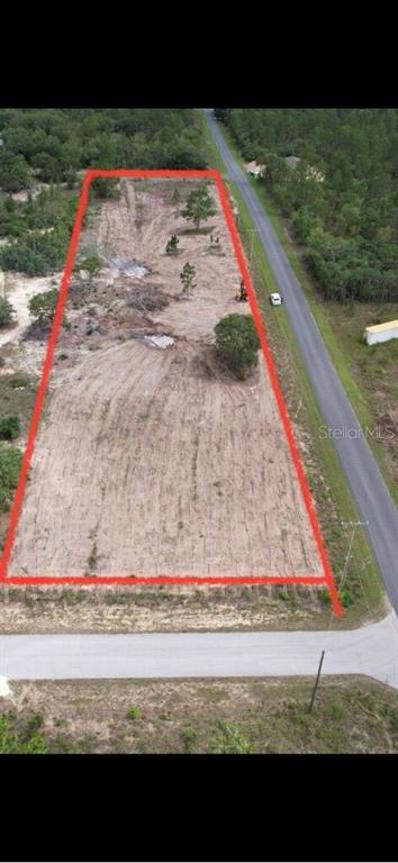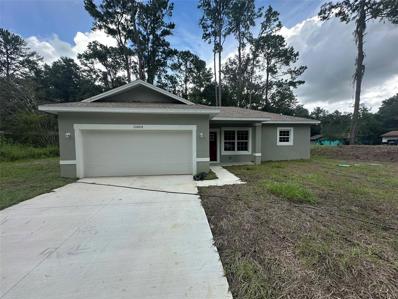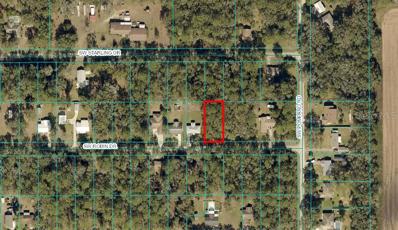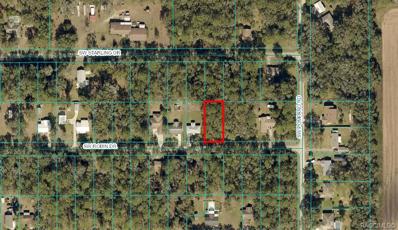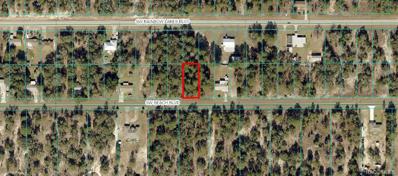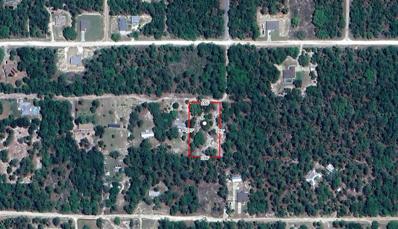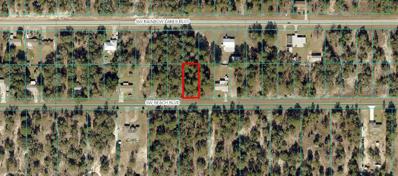Dunnellon FL Homes for Rent
- Type:
- Land
- Sq.Ft.:
- n/a
- Status:
- Active
- Beds:
- n/a
- Lot size:
- 0.31 Acres
- Baths:
- MLS#:
- T3553041
- Subdivision:
- Citrus Springs Unit 08
ADDITIONAL INFORMATION
LOOKING FOR PEACE AND QUIET - THIS CORNER LOT .31 ACRE FILLS THE BILL. PLEASE PRESENT ALL OFFERS - SELLERS OLDER AND TIME TO TAKE A CRUISE, SO PLEASE HELP THEM GO ON THAT CRUISE. THANKS IN ADVANCE.
- Type:
- Single Family
- Sq.Ft.:
- 1,260
- Status:
- Active
- Beds:
- 3
- Lot size:
- 0.22 Acres
- Year built:
- 2019
- Baths:
- 2.00
- MLS#:
- TB8301846
- Subdivision:
- Rolling Ranch Estate
ADDITIONAL INFORMATION
Immaculate 3-bedroom, 2-bathroom, 2-car garage home, 1260 sf (under air), built in 2019. Home is located in the sought-after Rolling Ranch Estates and offers a stress-free transition with no HOA or CDD fees. The open-concept design features granite countertops in the kitchen and bathrooms, wooden cabinets with soft-close drawers, and a spacious kitchen island with bar seating. Enjoy ceiling fans in the living room and all bedrooms, luxury vinyl plank flooring throughout the home with carpeted bedrooms, a tiled shower in the principal bathroom, and a tiled wall surrounding the tub in the secondary bathroom, blinds on every window, and a full suite of appliances: stove/oven, dishwasher, microwave, side-by-side refrigerator, washer, and dryer. For remote workers or those desiring an office, the home also includes a perfect office space for two with plenty of light and plank ceramic floor tiles. High speed internet service is currently provided by Starlink. The home is located on a corner lot, with outdoor living enhanced by two paver patios, an 11' x 32' side patio with a propane firepit, and a 15' x 35' rear patio adorned with three 10' x 10' pergolas. Privacy is assured in the fenced backyard with a 6' PVC fence and a 12' side entry gate for parking a motorhome or trailer in the rear. The property uses a well and septic system, eliminating monthly water or sewer bills, and includes a water softening system. Do not miss out on this unique opportunity with immediate availability! Assumable VA loan for qualified veterans. Turnkey option available. Property is located approximately 20 minutes from the World Equestrian Center and 20-25 minutes from Rainbow Springs State Park.
- Type:
- Single Family
- Sq.Ft.:
- 1,502
- Status:
- Active
- Beds:
- 3
- Lot size:
- 0.44 Acres
- Year built:
- 1953
- Baths:
- 2.00
- MLS#:
- 837316
- Subdivision:
- Not on List
ADDITIONAL INFORMATION
Dunnellon Historic District Newly Remodeled. It has just received a facelift with new lighting, new paint inside and out, new back deck, new drywall texture walls and ceiling, new bath tub tile and vanity, new plumbing fixtures, new roof and new LVP flooring throughout. Home has 3 bedrooms and 2 bathrooms and even has some built ins with a bonus room on the back off of the kitchen could be a 4th bedroom or an office or hobby room.. Homes like this rarely last long in this area. Home sit's on a .44 acre lot with fenced in back yard a carport and utility building with a breezeway. Walk to the shops, restaurants and antique shops just a couple blocks away. Call today for more information or to schedule your one on one showing???????????????????????????????? today.
- Type:
- Land
- Sq.Ft.:
- n/a
- Status:
- Active
- Beds:
- n/a
- Lot size:
- 0.99 Acres
- Baths:
- MLS#:
- OM685595
- Subdivision:
- Rainbow Lakes Estate
ADDITIONAL INFORMATION
This beautiful .99 Acre is located just minutes away from the community park & Rainbow Springs. Come build you dream home and enjoy the peace and tranquility of nature.
- Type:
- Single Family
- Sq.Ft.:
- 2,367
- Status:
- Active
- Beds:
- 3
- Lot size:
- 0.34 Acres
- Year built:
- 2006
- Baths:
- 2.00
- MLS#:
- OM685532
- Subdivision:
- Rainbow Springs Cc
ADDITIONAL INFORMATION
Come home to serenity and relaxation in fabulous Grand Park Village in the renowned Rainbow Springs Country Club Estates. Where ALL RSCC Residents have access to their community’s beach/park on Rainbow River! Kayak ramp, Picnic Pavilion, Swim Beach, Gazebo, Restrooms. This 2367sf Block/Stucco HOME IS LIKE BRAND NEW! It has been lived in only part time by the current, and the original owners! Nestled on a .34-acre Corner Lot with Natural Privacy on 3 sides with Stunning Perennial Landscaping and huge Green Space w/Woods behind. Your Beautiful Custom/Extended Greystone III Model has 3bed/2bath/3-Car Garage, Open/Split-Floor Plan, w/Bonus Room and a 20X12 Trex Deck out back. SELLER PROVIDING ONE YR HOME WARRANTY up to $600, dependent on Negotiations. Enter through your Ornate French Doors to step onto the Porcelain Diamond-laid Tile Flooring. Look up at the 14’ Cathedral Ceiling in the L-shaped Grand Room where you can create 2 separate areas for Living and Family Spaces. The Dining Area and Kitchen with Granite Counters, SS Appliances, Mixed Height Wood Cabinets and Breakfast Bar are also open to the L-shaped Great Room. Your Master Ensuite has Sliders out to the Morning Room, Two Walk-In Closets, Water Closet, Custom Soaking Tub, Roman Glass Shower, Twin 42"H Vanities with Makeup Station. The 2 Guest Bedrooms are on the other side of your home with a full guest bath that accesses the gorgeous backyard. So many details, please ask for the Features List and Link to the Video. ALL FURNITURE AVAILABLE for Negotiations, except: formal dining table, hutch, black desk and black standing mirror.
- Type:
- Single Family
- Sq.Ft.:
- 1,288
- Status:
- Active
- Beds:
- 2
- Lot size:
- 0.24 Acres
- Year built:
- 1981
- Baths:
- 2.00
- MLS#:
- O6238539
- Subdivision:
- Rainbow Lakes Estate
ADDITIONAL INFORMATION
Stunningly Renovated 2 Bedroom, 2 Bath Home just HIT THE MARKET and is TURN KEY and ready to go! Discover this beautifully updated Dunnellon home offering 1,288 sq. ft. of modern living space. Step inside to find luxury vinyl plank flooring throughout and a freshly painted home with neutral colors, creating a warm and inviting atmosphere. The spacious family room features a cozy fireplace with elegant stone detailing, perfect for relaxing evenings with loved ones. The updated kitchen and bath add a touch of modern elegance, while the dining area, highlighted by charming bay windows, brings in an abundance of natural light. Enjoy the screened-in back porch, ideal for morning coffee or outdoor dining. Each room offers generous space, making it easy to feel at home. Plenty of backyard space to enjoy and freshly mulched providing a perfect base to create your very own landscaping. Nestled in a family-friendly, quiet neighborhood with no HOA, this property offers the perfect balance of tranquility and convenience. Located in the heart of Dunnellon, a city known for its stunning springs and rivers, this home provides a suburban feel with access to shopping, dining, and entertainment just minutes away. You'll love the lifestyle this home and location offer! Call to schedule your private showing today.
- Type:
- Land
- Sq.Ft.:
- n/a
- Status:
- Active
- Beds:
- n/a
- Lot size:
- 0.99 Acres
- Baths:
- MLS#:
- OM685474
- Subdivision:
- Rainbow Lakes Estate
ADDITIONAL INFORMATION
PLACE YOUR NEW DREAM HOME HERE! UP AND COMING AREA OFFERING ACRE LOTS AMIDST FLORIDA’S NATURE COAST, GIVING PLENTY OF ROOM FOR POOLS, ANIMALS, SHEDS, AND MORE IN A PEACEFUL COUNTRY SETTING. CENTRALLY LOCATED TO ENJOY RAINBOW SPRINGS AND THE WITHLACOOCHEE RIVER, A SHORT DRIVE TO THE GULF, AND CLOSE ENOUGH TO APPRECIATE ALL OCALA HAS TO OFFER. IF YOU ENJOY DIVING, SNORKELING, KAYAKING, OR SIMPLE FISHING PLEASURES YOU ARE MINUTES FROM MULTIPLE OPTIONS FOR BOATING AND MORE. PRIVATE BOAT RAMP AVAILABLE FOR RAINBOW LAKES ESTATES RESIDENTS. SECURE YOUR PIECE OF THE ESTATES NOW BEFORE IT’S TOO HARD TO FIND YOUR OWN SLICE OF HEAVEN IN FLORIDA. LOT IS TREED BUT HAS SOME NICE WIDE OPEN SPACES THROUGHOUT. Sign is WITHIN AN APPROXIMATE AREA OF THE LOT WIDTH. LOT IS 135 WIDE. IF LOOKING FOR MORE ACREAGE CONSIDER PURCHASING THE LOT NEXT DOOR IN ADDITION AND COMBINING THE 2 PROPERTIES.
- Type:
- Single Family
- Sq.Ft.:
- 2,398
- Status:
- Active
- Beds:
- 3
- Lot size:
- 0.28 Acres
- Year built:
- 2022
- Baths:
- 2.00
- MLS#:
- TB8302037
- Subdivision:
- Rainbow Spgs Country Club Estate
ADDITIONAL INFORMATION
Escape the hustle and bustle and discover your dream home in the heart of Florida's nature paradise! This stunning custom-built 3-bedroom, 2-bathroom concrete block constructed home with multiple upgrades is located in the heart of Dunnellon, Florida and is ready for its next homeowner. Newly constructed in 2022, this 2,398 sq. ft. home offers modern elegance and a peaceful small-town lifestyle, ideal for those looking for comfort and serenity. As you step inside, you'll be greeted by a split floor plan with soaring 10-foot ceilings and upgraded luxury vinyl plank flooring that flows throughout the entire home. The main living room warmly invites you inside the home with views to the semi-private backyard. The oversized 8-foot glass sliders will lead you to the screened-in lanai. Off of the main room, the luxurious primary suite is a true retreat, featuring a tray ceiling, three large windows, double walk-in closets, and access to the lanai. The ensuite bathroom is designed with relaxation in mind, offering a walk-in tiled shower, a separate garden tub, and dual sinks. The chef's kitchen features include granite countertops, subway tile backsplash, a large island with a built-in dishwasher and sink, sleek stainless steel appliances, and pristine cabinetry. There is plenty of storage in the ample cabinet space, pantry, and large laundry room leading to the two car garage. Adjacent to the kitchen is a cozy dinette area perfect for family meals, blending right into the oversized and spacious family room ideal for game days and entertaining. The home also includes a formal dining room with a large window that allows natural light to flood the space, creating a bright and inviting atmosphere. For those who work from home, a separate office with French doors, natural light, and a remote-controlled ceiling fan provides the perfect workspace. The secondary bedrooms are located on the opposite end of the house for additional privacy, and each bedroom is equipped with remote-controlled ceiling fans, ample closet space, and wired for a TV. The second bathroom has lanai access for a future pool located next to the second and third bedrooms. The two car garage and oversized driveway has plenty of space for vehicles, outdoor toys, kayaks, and visiting guest parking. Outside, the large screened-in lanai with custom epoxy flooring and ceiling fans creates a wonderful spot for entertaining or enjoying quiet Florida evenings. The backyard offers additional privacy with no home directly behind and is also wired for a future pool. The home’s exterior is equally impressive, with professional landscaping, Ring cameras, an irrigation system, and architectural shingles. Across the street, the new homeowner will have uninterrupted views of the wildlife in the unbuildable conservation area that once was a golf course. Located close to Rainbow Springs State Park, the HOA includes private beach and canoe launch access to the Rainbow River. Additional amenities include a quaint public restaurant, an oversized private pool, a clubhouse with a private gym, billiards room, additional meeting rooms, and tennis courts.. Just a short drive to downtown Dunnellon, local grocery stores, shopping, and restaurants, this like-new condition home offers the perfect balance of modern luxury, natural beauty, and an active lifestyle for those looking to make a move or upgrade to Marion County, Florida!
- Type:
- Single Family
- Sq.Ft.:
- 2,349
- Status:
- Active
- Beds:
- 3
- Lot size:
- 1 Acres
- Year built:
- 1981
- Baths:
- 3.00
- MLS#:
- OM685557
- Subdivision:
- Rainbow Spgs 04 Rep
ADDITIONAL INFORMATION
One or more photo(s) has been virtually staged. **Discover Your Newly Remodeled Dream Home in Woodlands Neighborhood!** Bright and Airy remodeled single-family residence, nestled on a serene 1-acre lot, is ready for you to move in and enjoy. Featuring 3 spacious bedrooms and 3 bathrooms plus bonus room that can be easily utilized as den, home office, exercise room, play room, etc. the home boasts a fresh, modern aesthetic with a newly painted interior and brand-new luxury vinyl flooring throughout. The highlight of the interior is the stunningly remodeled kitchen, complete with brand new kitchen appliances, granite counter top, kitchen cabinetry with a stylish finishes that make cooking a pleasure. The expansive, weather-tight screened porch is perfect for both relaxation and entertainment, offering a seamless indoor-outdoor living experience. The property has two garages a 2 car garage attached to the house and a separate 3-bay detached garage with a workshop, and a separate craft studio—ideal for all your storage and hobby needs. Outside, you’ll find a meticulously manicured lawn and mature landscaping that ensure privacy and enhance the beauty of the home. Enjoy exclusive access to the Rainbow Springs Country Club’s amenities, including a community pool, clubhouse with various function rooms, a pool table, a gym, and delightful restaurant. Plus, you’ll have access to the private 3-acre river park right on Rainbow River. Experience the best of both comfort and luxury in this newly remodeled gem. Schedule your tour today!
- Type:
- Land
- Sq.Ft.:
- n/a
- Status:
- Active
- Beds:
- n/a
- Lot size:
- 0.24 Acres
- Baths:
- MLS#:
- OM685579
- Subdivision:
- Rainbow Lakes Estate
ADDITIONAL INFORMATION
This beautiful .24 acre is HIGH AND DRY. Zoned for Site Built Homes ONLY, NO MOBILE HOMES! Build your DREAM HOME or buy and hold as an investment with LOW TAXES. Near major roads for easy commuting to work, shopping, restaurants, and schools. The community center offers a library, clubhouses, courts, ball fields. Lots of lakes for plenty of fishing nearby.
- Type:
- Land
- Sq.Ft.:
- n/a
- Status:
- Active
- Beds:
- n/a
- Lot size:
- 1 Acres
- Baths:
- MLS#:
- 837282
- Subdivision:
- Not on List
ADDITIONAL INFORMATION
1 acre CORNER Lot NOT in the flood zone! Zoned RURMH in Hillcrest Acres, perfect for a mobile or site built home. Electric poles on street and because it is 1 acre, you will save money when it comes time to install your septic system. NO HOA fees. Explore the beauty of Crystal River, home of the manatees, by kayak or head to the Gulf to go fishing or scalloping. Crystal River offers a fresh water (Hunter Springs) and salt water (Ft. Island Trail) beach, both with amazing nightly sunset views. If you enjoy bike riding, Citrus County has the Withlachoochee Bike trail that is a 47 mile paved multiuse trail that winds through 3 counties. Come and stake your claim today in the Nature Coast and take advantage of country living in Florida.
$31,569
Floral Ct Dunnellon, FL 34431
- Type:
- Land
- Sq.Ft.:
- n/a
- Status:
- Active
- Beds:
- n/a
- Lot size:
- 0.99 Acres
- Baths:
- MLS#:
- OM685502
- Subdivision:
- Rainbow Lakes Estate
ADDITIONAL INFORMATION
PLACE YOUR NEW DREAM HOME HERE! UP AND COMING AREA OFFERING ACRE LOTS AMIDST FLORIDA’S NATURE COAST GIVING PLENTY OF ROOM FOR POOLS, ANIMALS, SHEDS, AND MORE IN A PEACEFUL COUNTRY SETTING. CENTRALLY LOCATED TO ENJOY RAINBOW SPRINGS AND THE WITHLACOOCHEE RIVER, A SHORT DRIVE TO THE GULF, AND CLOSE ENOUGH TO APPRECIATE ALL OCALA HAS TO OFFER. IF YOU ENJOY DIVING, SNORKELING, KAYAKING, OR SIMPLE FISHING PLEASURES YOU ARE MINUTES FROM MULTIPLE OPTIONS FOR BOATING AND MORE. PRIVATE BOAT RAMP AVAILABLE FOR RAINBOW LAKES ESTATES RESIDENTS. SECURE YOUR PIECE OF THE ESTATES NOW BEFORE IT’S TOO HARD TO FIND YOUR OWN SLICE OF HEAVEN IN FLORIDA. LOT IS TREED WITH NICE WIDE OPEN SPACES THROUGHOUT. A MIXTURE OF FLORIDA LANDSCAPE AWAITS. Sign is WITHIN APPROXIMATE AREA OF LOT WIDTH. LOT IS 135 WIDE.
- Type:
- Single Family
- Sq.Ft.:
- 1,380
- Status:
- Active
- Beds:
- 3
- Lot size:
- 0.36 Acres
- Year built:
- 2024
- Baths:
- 2.00
- MLS#:
- OM685483
- Subdivision:
- Rolling Ranch Estate
ADDITIONAL INFORMATION
Country living at its finest! New home on an undeveloped road with .36 acres of land to yourself. Be among the first to experience the charm of this brand-new construction home “Benedicto” Model by Bakan Homes, set to be completed by 09/30/2024. Please see attached Addendum that MUST be submitted with the Contract. This beautifully designed home offers a fusion of modern comfort that’s perfect for families, first-time homebuyers, or anyone looking for a fantastic investment opportunity. With 8’ ceilings in the bedrooms and vaulted ceilings in the social areas, this home welcomes you with a sense of openness and comfort. The heart of this home boasts wood soft-close cabinets, elegant quartz countertops, and top-of-the-line stainless steel appliances, including a dishwasher. It's a chef's dream! Enjoy the little luxuries in life with recessed lighting and ceiling fans in the bedrooms. The kitchen island is adorned with seeded LED pendant lighting, adding a touch of sophistication to your space. Luxury water-resistant vinyl plank flooring throughout the home not only looks beautiful but also ensures easy maintenance, making it perfect for families and pet owners. This home offers the perfect blend of functionality and aesthetics, ensuring you can enjoy modern living without breaking the bank. Your investment is protected with a full 1-year Builder Warranty, and an extended 2-10 Warranty provided at closing, ensuring worry-free homeownership. Pictures are of a recently completed model. Colors and finishes may vary home to home. Estimated completion dates are only an estimate and can be delayed due to unforeseen circumstances.
- Type:
- Single Family
- Sq.Ft.:
- 2,891
- Status:
- Active
- Beds:
- 2
- Lot size:
- 1.01 Acres
- Year built:
- 2018
- Baths:
- 3.00
- MLS#:
- OM685559
- Subdivision:
- River Bluffs
ADDITIONAL INFORMATION
Motivated Seller! Mediterranean Marvel with TWO Owner’s Suites Backing Up to State Land – Act Fast! Prepare to be dazzled by “My Adobe Hacienda,” a showstopper nestled in an exclusive Dunnellon riverfront neighborhood. This one-of-a-kind gem doesn’t just meet expectations—it shatters them! With two luxurious owner’s suites, curb appeal that says, "What’s not to love?" and eco-friendly upgrades, this home delivers on every front. And yes, it backs up to beautiful state land, giving you privacy and nature at your doorstep. This isn’t just a house—it’s hurricane-ready and solar-powered, with solar tubes providing free daylight, a backup generator, and an owned solar system that keeps your electric bill at just $30 a month. The primary suite isn’t just a retreat; it’s practically a wing of the house, complete with a massive walk-in closet, a 15x12 office, lanai access, and a walk-in tub for added comfort. The second suite makes guests feel right at home with private entry, walk-in closet, and an en suite bath. The heart of this home is the sprawling great room, perfect for entertaining, with gas fireplaces, floor outlets, and two sets of decorative French doors opening to the lanai. And speaking of the lanai—get ready to host epic summer cookouts with your built-in summer kitchen! The side-entry garage offers a storage closet and a handy powder room just inside the door. Outside, over an acre of professionally landscaped grounds awaits, with rock beds, palms, a carved tiki, and a firepit patio for evenings under the stars. You’re just steps from the Dunnellon Trailhead, downtown Dunnellon, and the crystal-clear Rainbow River—outdoor adventure is always within reach. Centrally located in Florida, you’ll enjoy quick access to everything: beaches, Orlando attractions, Gainesville, and more! This home is the perfect balance of luxury, charm, and adventure—a lifestyle waiting for you to step in and embrace. Don’t wait! Schedule your tour today and make this Mediterranean masterpiece your own!
- Type:
- Single Family
- Sq.Ft.:
- 1,926
- Status:
- Active
- Beds:
- 2
- Lot size:
- 0.18 Acres
- Year built:
- 2001
- Baths:
- 2.00
- MLS#:
- OM685186
- Subdivision:
- Spruce Creek Preserve
ADDITIONAL INFORMATION
ROOF 2024! AC 2017! This spacious PALM 2 Model in Spruce Creek Preserve 55+ community offers this 2-bedroom, 2-bathroom home with over 1,900 square feet of living space and is a true gem. Recently updated, it features brand-new LVP flooring that adds a touch of sophistication and easy maintenance. The expansive family room is ideal for relaxing or entertaining, while the eat-in kitchen shines with newer stainless-steel appliances, bay windows, and upgraded lighting fixtures, creating a perfect space for enjoying meals. The freshly painted interior enhances the home's modern appeal, and the under-air Florida Room offers additional living space for all seasons. The screened-in porch provides a spot to unwind on a nice day and pets can enjoy the freedom of a fenced yard. With the security of a new roof and the convenience of a 2-car garage, this home is designed for comfortable living in every aspect. Spruce Creek Preserve is a golf community which offers a variety of activities such tennis, pickleball, clubhouse and pool! Minutes from shopping, restaurants, the Rainbow river, and walking trails! Don't wait and make your appointment today!
- Type:
- Single Family
- Sq.Ft.:
- 1,239
- Status:
- Active
- Beds:
- 3
- Lot size:
- 0.86 Acres
- Year built:
- 1988
- Baths:
- 2.00
- MLS#:
- OM685084
- Subdivision:
- Rolling Ranch Estate
ADDITIONAL INFORMATION
Immaculately cared for 3-bedroom, 2-bath home set on a generous 2 parcels for one price second PID# 3529-064-023, a grand total of .86-acre lot with a park-like setting surrounded by mature trees. The house features no carpet throughout, refaced cabinets in 2019, an eat-in kitchen, formal dining room, spacious living room, and a large master bedroom with a walk-in closet and ensuite bathroom. The exterior is freshly painted, with a metal roof installed in 2015, cedar shutters, a new garage door 2023, HVAC 2016, new well pump 2024, partially fenced backyard, a large shed with electric and an RV hook up. The property also includes newly updated double-paned tinted windows throughout. This neighborhood also includes a lake with walking trails, tennis courts and a playground. Come see this charming home today!
- Type:
- Land
- Sq.Ft.:
- n/a
- Status:
- Active
- Beds:
- n/a
- Lot size:
- 0.31 Acres
- Baths:
- MLS#:
- 837216
- Subdivision:
- Citrus Springs
ADDITIONAL INFORMATION
Great opportunity to purchase a .31 acre corner homesite in the desirable area of Citrus Springs! This homes-only deed-restricted subdivision has a golf course, community center, tennis courts, playground, basketball court, and parks. The Withlacoochee State Trail (bike/walking trail) is a 46-mile stretch and minutes away from this property. There is no HOA and it is not located inside a flood zone. Can you envision your dream home here? Don't delay, call an agent today!
- Type:
- Land
- Sq.Ft.:
- n/a
- Status:
- Active
- Beds:
- n/a
- Lot size:
- 1.98 Acres
- Baths:
- MLS#:
- OM684720
- Subdivision:
- Rainbow Lakes Estate
ADDITIONAL INFORMATION
ALMOST 2 ACRES ON SW PERSIMMON LN...two .99 ACRE LOTS BETWEEN NECTARINE LN and PAPAYA LN in RAINBOW LAKES ESTATES can be sold separately at $49000 each
- Type:
- Single Family
- Sq.Ft.:
- 1,551
- Status:
- Active
- Beds:
- 4
- Lot size:
- 0.3 Acres
- Year built:
- 2024
- Baths:
- 3.00
- MLS#:
- O6238688
- Subdivision:
- Citrus Spgs Unit 20
ADDITIONAL INFORMATION
Stunning New 4-Bedroom Home in Citrus Springs, FL Discover your dream home with this newly constructed Single-Family Residence (SFR) in the prominent city of Citrus Springs, FL. Perfect for first-time homebuyers, and savvy investors looking for unbeatable value in the Florida real estate market! Features & Highlights: 4 Spacious Bedrooms: Ideal for families and guests. 2 Full Bathrooms + 1 Half Bath. Perfect for convenience and privacy. Modern Design: Open-concept layout with high-quality finishes throughout. Gourmet Kitchen: Stainless steel appliances, granite countertops, and ample storage. Energy-Efficient: Built with the latest energy-saving features and smart home technology. 2-Car Garage: Plenty of space for vehicles and storage. Located in the scenic Citrus Springs, known for its natural beauty and friendly community. Less than 90 minutes from Orlando and Tampa, making day trips and commuting a breeze. Only 20 minutes from Ocala, offering additional shopping, dining, and entertainment options. Nearby Crystal River, Homosassa Springs, and Rainbow Springs for breathtaking outdoor adventures and recreational activities. Close proximity to top-rated schools, parks, golf courses, and essential amenities. Unmatched Value: One of the best cost-benefit residential real estate options in Florida and the USA. Competitive pricing making it accessible for various buyers and investors. Low property taxes and no HOA fees, maximizing your investment. Why Choose This Home? Move-in ready with incredible attention to detail. Perfect balance of location and comfort, suited for any lifestyle. Strong rental potential for long-term investment strategies. Don't miss out on this incredible opportunity to own a piece of Citrus Springs paradise! Contact Us Today or ask your Agent to schedule a private showing and make this dream home yours!
- Type:
- Land
- Sq.Ft.:
- n/a
- Status:
- Active
- Beds:
- n/a
- Lot size:
- 0.24 Acres
- Baths:
- MLS#:
- OM685398
ADDITIONAL INFORMATION
0.24 ACRE RESIDENTIAL LOT IN RAINBOW ESTATES. NEAR RAINBOW SPRINGS STATE PARK. Presence of well-maintained homes can be a good indicator of a desirable area. This 0.24-acre lot offers a wonderful opportunity to build your dream home in a tranquil setting. With its proximity to the scenic Rainbow Springs, you'll enjoy easy access to outdoor recreational activities like hiking, kayaking, and nature watching. The lot is also just 15 minutes away from the World Equestrian Center, making it perfect for equestrian enthusiasts and those who enjoy attending events at this premier facility. As the surrounding area continues to develop, you'll benefit from the growth and increased amenities while still enjoying the serene environment that nature provides. Whether you're looking for a peaceful retreat or a convenient location with access to recreational and cultural attractions, this lot has the potential to be a great investment in your future. Close
- Type:
- Land
- Sq.Ft.:
- n/a
- Status:
- Active
- Beds:
- n/a
- Lot size:
- 0.24 Acres
- Baths:
- MLS#:
- 837225
- Subdivision:
- Rainbow Lakes Estates
ADDITIONAL INFORMATION
0.24 ACRE RESIDENTIAL LOT IN RAINBOW ESTATES. NEAR RAINBOW SPRINGS STATE PARK. Presence of well-maintained homes can be a good indicator of a desirable area. This 0.24-acre lot offers a wonderful opportunity to build your dream home in a tranquil setting. With its proximity to the scenic Rainbow Springs, you'll enjoy easy access to outdoor recreational activities like hiking, kayaking, and nature watching. The lot is also just 15 minutes away from the World Equestrian Center, making it perfect for equestrian enthusiasts and those who enjoy attending events at this premier facility. As the surrounding area continues to develop, you'll benefit from the growth and increased amenities while still enjoying the serene environment that nature provides. Whether you're looking for a peaceful retreat or a convenient location with access to recreational and cultural attractions, this lot has the potential to be a great investment in your future.
- Type:
- Land
- Sq.Ft.:
- n/a
- Status:
- Active
- Beds:
- n/a
- Lot size:
- 0.24 Acres
- Baths:
- MLS#:
- 837223
- Subdivision:
- Rainbow Lakes Estates
ADDITIONAL INFORMATION
0.24 ACRE RESIDENTIAL LOT IN RAINBOW ESTATES. NEAR RAINBOW SPRINGS STATE PARK. Presence of well-maintained homes can be a good indicator of a desirable area. This 0.24-acre lot offers a wonderful opportunity to build your dream home in a tranquil setting. With its proximity to the scenic Rainbow Springs, you'll enjoy easy access to outdoor recreational activities like hiking, kayaking, and nature watching. The lot is also just 15 minutes away from the World Equestrian Center, making it perfect for equestrian enthusiasts and those who enjoy attending events at this premier facility. As the surrounding area continues to develop, you'll benefit from the growth and increased amenities while still enjoying the serene environment that nature provides. Whether you're looking for a peaceful retreat or a convenient location with access to recreational and cultural attractions, this lot has the potential to be a great investment in your future.
- Type:
- Single Family
- Sq.Ft.:
- 2,206
- Status:
- Active
- Beds:
- 3
- Lot size:
- 0.99 Acres
- Year built:
- 2001
- Baths:
- 2.00
- MLS#:
- GC524923
- Subdivision:
- Rainbow Lakes Estate
ADDITIONAL INFORMATION
Welcome to this stunning 3-bedroom, 2.5-bath custom-built home, situated on a spacious 1-acre lot. With a newer roof and a charming 2nd-floor balcony, this home offers a unique blend of comfort and style—you won’t find a house like this anywhere around! The open floor plan seamlessly connects the living, dining, and kitchen areas, perfect for gatherings. The generously sized bedrooms include a master suite with a private bath. Step outside to enjoy the peaceful backyard, ideal for relaxing or hosting. Don't miss out on this rare gem in a quiet neighborhood!
$65,000
Sw 90th St Dunnellon, FL 34432
- Type:
- Land
- Sq.Ft.:
- n/a
- Status:
- Active
- Beds:
- n/a
- Lot size:
- 1.12 Acres
- Baths:
- MLS#:
- O6238730
- Subdivision:
- Payne Enterprises Inc N-8
ADDITIONAL INFORMATION
Don't Miss Out on This Rare Find! This 1.12-acre lot is your chance to build the home you've always dreamed of in a prime location. Surrounded by new construction and nestled in rolling hills, this property offers the perfect blend of tranquility and convenience. With easy access to paved roads, you'll be just minutes away from everything you need. But don't wait too long - properties like this don't come along often.
- Type:
- Land
- Sq.Ft.:
- n/a
- Status:
- Active
- Beds:
- n/a
- Lot size:
- 0.24 Acres
- Baths:
- MLS#:
- OM685386
ADDITIONAL INFORMATION
0.24 ACRE RESIDENTIAL LOT IN RAINBOW ESTATES. NEAR RAINBOW SPRINGS STATE PARK. Presence of well-maintained homes can be a good indicator of a desirable area. This 0.24-acre lot offers a wonderful opportunity to build your dream home in a tranquil setting. With its proximity to the scenic Rainbow Springs, you'll enjoy easy access to outdoor recreational activities like hiking, kayaking, and nature watching. The lot is also just 15 minutes away from the World Equestrian Center, making it perfect for equestrian enthusiasts and those who enjoy attending events at this premier facility. As the surrounding area continues to develop, you'll benefit from the growth and increased amenities while still enjoying the serene environment that nature provides. Whether you're looking for a peaceful retreat or a convenient location with access to recreational and cultural attractions, this lot has the potential to be a great investment in your future.

Andrea Conner, License #BK3437731, Xome Inc., License #1043756, [email protected], 844-400-9663, 750 State Highway 121 Bypass, Suite 100, Lewisville, TX 75067

The data on this web site comes in part from the REALTORS® Association of Citrus County, Inc.. The listings presented on behalf of the REALTORS® Association of Citrus County, Inc. may come from many different brokers but are not necessarily all listings of the REALTORS® Association of Citrus County, Inc. are visible on this site. The information being provided is for consumers’ personal, non-commercial use and may not be used for any purpose other than to identify prospective properties consumers may be interested in purchasing or selling. Information is believed to be reliable, but not guaranteed. Copyright © 2024 Realtors Association of Citrus County, Inc. All rights reserved.
Dunnellon Real Estate
The median home value in Dunnellon, FL is $259,950. This is lower than the county median home value of $270,500. The national median home value is $338,100. The average price of homes sold in Dunnellon, FL is $259,950. Approximately 57.55% of Dunnellon homes are owned, compared to 23.56% rented, while 18.89% are vacant. Dunnellon real estate listings include condos, townhomes, and single family homes for sale. Commercial properties are also available. If you see a property you’re interested in, contact a Dunnellon real estate agent to arrange a tour today!
Dunnellon, Florida has a population of 2,262. Dunnellon is more family-centric than the surrounding county with 20.16% of the households containing married families with children. The county average for households married with children is 19.74%.
The median household income in Dunnellon, Florida is $34,348. The median household income for the surrounding county is $50,808 compared to the national median of $69,021. The median age of people living in Dunnellon is 60.3 years.
Dunnellon Weather
The average high temperature in July is 92.2 degrees, with an average low temperature in January of 43.4 degrees. The average rainfall is approximately 53.4 inches per year, with 0 inches of snow per year.
