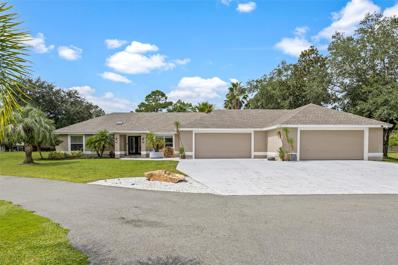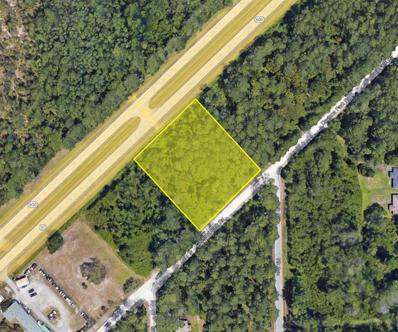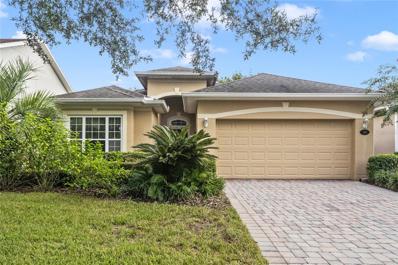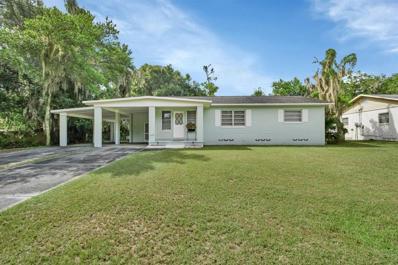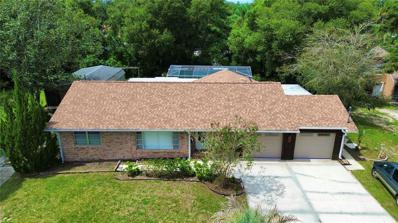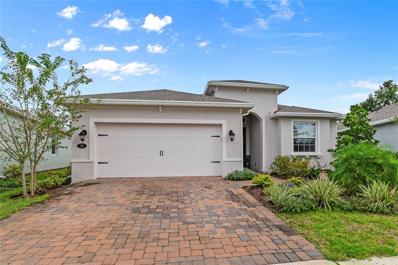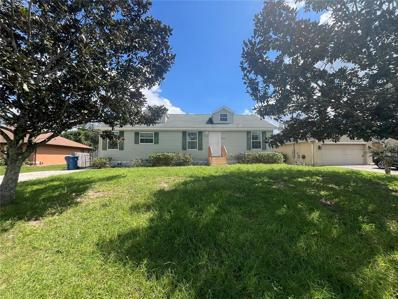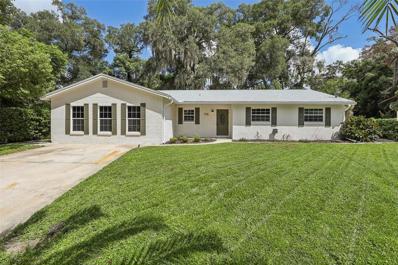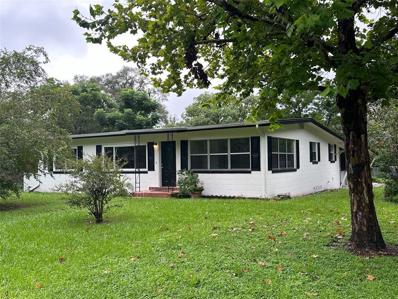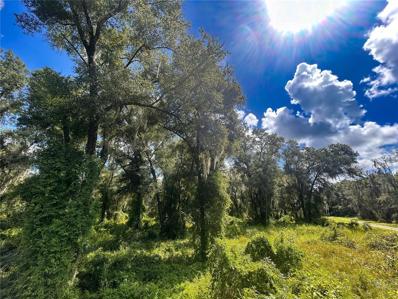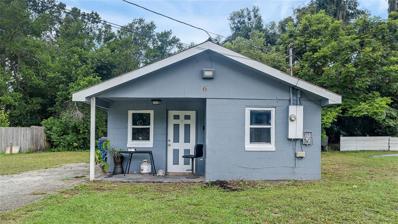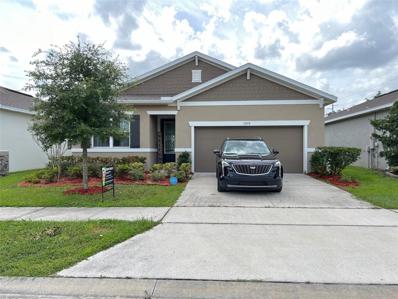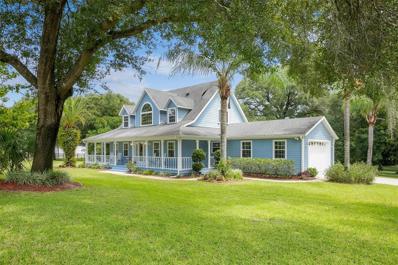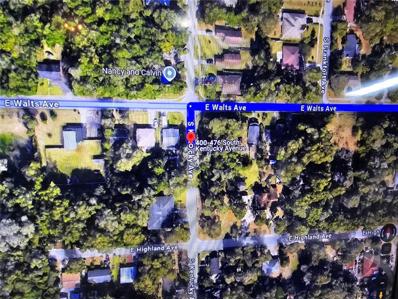Deland FL Homes for Rent
$1,500,000
32840 Ponderosa Avenue Deland, FL 32720
- Type:
- Single Family
- Sq.Ft.:
- 5,272
- Status:
- Active
- Beds:
- 7
- Lot size:
- 5 Acres
- Year built:
- 1999
- Baths:
- 5.00
- MLS#:
- O6243924
- Subdivision:
- Royal Trails
ADDITIONAL INFORMATION
Take a look at this retired equestrian property that has been transformed into a family compound or investment opportunity. There are three homes situated on over 5 acres of land, providing plenty of space for all your equipment and toys. The main home is a 3-bedroom, 2-bathroom property with a newly remodeled kitchen, updated bathrooms, and French doors in every room. Additionally, there is a detached mother-in-law suite that features 1 bedroom and 1.5 bathrooms, along with its own 2-car carport. The third home is a two-story apartment-style property with 3 bedrooms and 1 bathroom, and it comes with a 4-car carport. Each home has its own living room, kitchen, and washer and dryer appliances. You can take a leisurely stroll around the lake, which is adorned with mature palm trees and updated landscape lighting. The main home also includes a 6-car garage with a drive-thru bay. In the heart of the 5-acre property, there is a captivating saltwater pool and spa outdoor oasis with beautiful travertine flooring. The pool area is equipped with a 10-seat fully operational bar, commercial 3-bay sink, speed bar, full liquor display, and ice chest. The electrical and plumbing are already set up. Additionally, the property is conveniently located just two miles from the St. John River.
- Type:
- Land
- Sq.Ft.:
- n/a
- Status:
- Active
- Beds:
- n/a
- Lot size:
- 1.37 Acres
- Baths:
- MLS#:
- G5087460
- Subdivision:
- Daytona Park Estates Sec A
ADDITIONAL INFORMATION
Discover the perfect opportunity for your next venture with this 1.38-acre vacant commercial lot, offering a prime location ready for development. With no flood zone and no wetlands, you can build with confidence, knowing your investment is secure. This versatile property is ideal for a range of commercial uses, from retail to office space, providing endless possibilities to bring your vision to life. Don't miss out on this rare chance to secure a prime piece of land with exceptional potential. Start building your future today!
- Type:
- Single Family
- Sq.Ft.:
- 1,670
- Status:
- Active
- Beds:
- 3
- Lot size:
- 0.13 Acres
- Year built:
- 2011
- Baths:
- 2.00
- MLS#:
- O6244756
- Subdivision:
- Victoria Park Increment 03
ADDITIONAL INFORMATION
Welcome to this well maintained 3-bedroom, 2-bathroom home nestled within the gated 55+ community of Victoria Gardens. This home is a blend of comfort, convenience, and community. As you step inside, you’ll enter into the living room, that opens up to the spacious open floor plan. The kitchen boasts 42-inch cabinets seamlessly flowing into the combined kitchen, living, and dining areas. Once you step outside, you'll enter the covered lanai that leads to a fenced in backyard. The HOA fee covers a plethora of amenities such as lawn care, cable TV, high-speed internet, reclaimed water for irrigation, access to the clubhouse, swimming pool, pickleball, tennis courts, fitness room and many evening activities. This location is convenient to I-4 offering easy access to historic downtown DeLand, the east coast beaches, Daytona Intl Speedway, three airports within an hour, and Orlando is only forty minutes away. This home was made for your peace of mind!
- Type:
- Single Family
- Sq.Ft.:
- 2,572
- Status:
- Active
- Beds:
- 3
- Lot size:
- 1.8 Acres
- Year built:
- 1987
- Baths:
- 3.00
- MLS#:
- G5087367
- Subdivision:
- N/a
ADDITIONAL INFORMATION
POOL HOME NEAR LAKE BERESFORD IN DELAND! Stunning Home with pool, workshop, and acreage near the Lake. Discover your best Florida lifestyle in this beautiful 3-bedroom, 3-bath home nestled on 1.8 Acres near Lake Beresford in Deland. No HOA! Offering multi-generational living options, one of the bedrooms can be easily configured as a private mother-in-law suite, perfect for guests or extended family. With 2,572 sq ft of living space, this home has been thoughtfully updated to blend modern comforts with spacious living. Key Features: Updated Kitchen: Featuring stainless steel appliances, refurbished cabinets, and included washer and dryer. Renovations Throughout: New ceramic tile floors, carpet, and fresh paint give the home a refreshed feel. Primary Suite: A large bedroom with a private office or sitting room, perfect for work or relaxation. Separate Workshop/Garage: A 550 sq ft detached building (26x20 ft) with an attached carport, ideal as a workshop, hobby room, or additional garage space. Energy Efficiency: A custom wood-burning stove that can heat the entire house, with 18 inches of insulation to maintain comfortable temperatures. Outdoor Paradise: Enjoy a fully fenced backyard with fruit trees, a sparkling swimming pool (new liner, pump, and filter), and a 50-amp RV hookup. Ample Utilities: Two septic tanks, a private pump house for water, and an HVAC system with a solar water heater (installed in 2015). New Roof: Installed in 2021 for peace of mind. This property offers ample space for pets and outdoor entertaining, making it a perfect blend of privacy, comfort, and convenience. Whether you're enjoying the large backyard oasis or tinkering in the separate workshop, this home is designed for relaxation and enjoyment. Don't miss your opportunity to own this well-maintained and beautifully landscaped property. Schedule your tour today to experience Florida living at its finest!
$619,999
111 Enclave Avenue Deland, FL 32724
- Type:
- Single Family
- Sq.Ft.:
- 2,758
- Status:
- Active
- Beds:
- 4
- Lot size:
- 0.34 Acres
- Year built:
- 2017
- Baths:
- 3.00
- MLS#:
- O6241251
- Subdivision:
- Enclave
ADDITIONAL INFORMATION
Welcome to your dream home in Deland, Florida—a stunning single-family residence that perfectly blends luxury and comfort. Spanning 2,758 square feet, this exquisite four-bedroom, three-bathroom property is designed for both relaxation and entertaining, ready for you to move right in. As you approach, you’re greeted by a magnificent stone entranceway that sets the tone for the elegance within. Step inside to discover an impressive foyer adorned with archways and tray ceilings, leading you into an open-concept living space that seamlessly connects the living room, dining area, and gourmet kitchen. The kitchen is a chef’s delight, featuring stainless steel appliances, a generous walk-in pantry, a stylish coffee bar, and a large center island perfect for casual gatherings. This remarkable property combines eco-friendly innovation with premium upgrades for a truly modern, self-sufficient lifestyle. Power your home sustainably with a high-capacity solar system and enjoy peace of mind with a whole-house backup generator for uninterrupted energy. The state-of-the-art water filtration and softening system ensures purified, softened water throughout, while a UV air purification system enhances indoor air quality, creating a healthier environment for you and your family. Perfect for electric vehicle owners, this home is equipped with a Level 2 EV charging station. For added security, the Blink video surveillance system offers full-coverage monitoring and remote access. This is a one-of-a-kind property offering luxurious comfort, energy efficiency, and ultimate peace of mind. Make this eco-conscious sanctuary yours today! The spacious dining room flows effortlessly into the living room, creating an ideal setting for both intimate family dinners and grand celebrations. The primary bedroom serves as a private retreat, complete with an en suite bathroom that boasts his and her sinks, a luxurious soaking tub, and a spacious walk-in glass shower, complemented by an enormous walk-in closet for all your wardrobe needs. Step outside to your expansive enclosed sunroom, where you can unwind while enjoying views of your fenced-in backyard—a perfect space for outdoor entertaining or quiet mornings with a cup of coffee. This home also features a backup Generac whole house generator, ensuring your comfort and peace of mind in any situation. This property provides the ultimate Florida lifestyle, combining luxury and practicality in a tranquil setting. Don’t miss the opportunity to make this exquisite home your own!
$232,500
1402 Talton Avenue Deland, FL 32720
- Type:
- Single Family
- Sq.Ft.:
- 912
- Status:
- Active
- Beds:
- 2
- Lot size:
- 0.27 Acres
- Year built:
- 1958
- Baths:
- 1.00
- MLS#:
- V4938568
ADDITIONAL INFORMATION
Don't miss this classic DeLand mid-century gem with double carports with the ability to park 3 vehicles under cover (2 in tandem). New luxury vinyl planking in the Florida room and kitchen, original ceramic tile in the bathroom, plus timeless oak hardwood floors in the bedrooms and living/dining areas. Charming pocket doors in the kitchen and Florida room allow both to be closed off from the rest of the home. The Florida room could easily serve as a home office and has original solid knotty pine wood paneled walls, giving this room a cozy feel. You'll find additional storage in the cedar lined hall closet. There is also the potential for a second full bath in the now bonus/utility storage room that flows off the kitchen and has access to the backyard. Beautiful tree-lined (partially fenced) large backyard with plenty of room for a garden, a swing set or a future pool. Conveniently located near award winning downtown DeLand and just a 5-minute drive to the DeLand SunRail Station.
- Type:
- Single Family
- Sq.Ft.:
- 1,516
- Status:
- Active
- Beds:
- 2
- Lot size:
- 0.11 Acres
- Year built:
- 2016
- Baths:
- 2.00
- MLS#:
- V4938561
- Subdivision:
- Victoria Park Increment 5 Northe
ADDITIONAL INFORMATION
***DUE TO NO FAULT OF THE SELLERS, this beautiful home is back on the market. Clean inspection. Move in Ready. Sellers are motivated. Charming Waterfront Home in Victoria Gardens DeLand 55+ Community - Welcome to your dream retirement haven in the picturesque Victoria Gardens DeLand 55+ gated community! This beautifully maintained Azalea model offers a perfect blend of comfort and luxury, situated on a serene water view lot that will captivate your senses every day. Property Highlights: Scenic Water View: Enjoy tranquil mornings and peaceful evenings with a stunning water view right from your backyard. The expansive, covered patio provides the ideal setting for relaxing or entertaining guests while soaking in the beauty of the serene surroundings. Elegant Interior: Step inside to discover an open-concept living space designed for both style and functionality. The light-filled living area features high ceilings, large windows with beautiful Plantation shutters and tasteful finishes throughout. The gourmet kitchen boasts modern appliances, granite countertops, and ample level 4 cabinetry, with extra-large pantry, making meal preparation a pleasure. Spacious Bedrooms: The master suite is a true retreat with a generous layout, walk-in closet, and a luxurious en-suite bathroom featuring a walk-in shower, and double vanity. The additional guest bedroom is conveniently located with additional bathroom supplying a tub/shower with gorgeous tile work throughout. Flex space is currently being used as an office but could be a dining room or third bedroom. Community Amenities: Victoria Gardens DeLand offers an array of amenities designed to enhance an active lifestyle. Take advantage of the resort-style clubhouse, fitness center, swimming pool, tennis/pickleball courts and walking trails. Victoria also has a golf course close by, Engage in social activities, join clubs, or simply enjoy the beautifully landscaped grounds. Convenient Location: Nestled in the heart of DeLand, this community provides easy access to local shopping, dining, and medical facilities, as well as cultural attractions and recreational opportunities. The close-knit community atmosphere ensures you’ll feel right at home. Don’t miss the chance to make this exquisite waterfront property in Victoria Gardens DeLand your new home. Experience the perfect combination of relaxation, convenience, and active living in a vibrant 55+ community. Contact us today to schedule a private tour!
- Type:
- Single Family
- Sq.Ft.:
- 1,467
- Status:
- Active
- Beds:
- 3
- Lot size:
- 0.13 Acres
- Year built:
- 2013
- Baths:
- 2.00
- MLS#:
- V4938475
- Subdivision:
- Glenwood Spgs Ph 01
ADDITIONAL INFORMATION
Inviting 3-Bedroom Home in Glenwood Springs! This delightful home, built in 2013, is nestled on a quiet cul-de-sac, ensuring a quiet environment with minimal through traffic. The welcoming kitchen has plenty of workspace and storage and features a breakfast bar for casual dining. Spacious living areas and comfortable bedrooms with a split plan for privacy make this home desirable for relaxation and entertaining. Covered and screened back porch, perfect for outdoor living overlooks a fully fenced backyard, providing a safe area for kids and pets. This home is perfect for first-time buyers or those looking to downsize without compromising on quality or amenities. Enjoy the perks of community living with access to the community pool, playground, picnic area and walking trails. Conveniently located near historic downtown Deland, Stetson University, shopping, restaurants and medical facilities.
- Type:
- Single Family
- Sq.Ft.:
- 2,550
- Status:
- Active
- Beds:
- 4
- Lot size:
- 0.16 Acres
- Year built:
- 2022
- Baths:
- 3.00
- MLS#:
- G5087189
- Subdivision:
- Seasons/river Chase
ADDITIONAL INFORMATION
Large modern 4-bedroom, 3-bathroom house that could be used as multi-generational living. As you enter into this newer built home you will find a bedroom and bathroom located on the main floor. An open concept kitchen that flows into the spacious living room. Also, off the kitchen you will find a large space for a dining room table. As you walk up the stairs there is a large bonus/entertainment space with an upstairs laundry room. Enjoy the spacious master bedroom suite and bathroom, two additional bedrooms and third bathroom on the second floor of the home. Step outside to the completely fenced back yard and enjoy relaxing on your covered patio. Plenty space for pets to run or additional outdoor activities. Close proximity to downtown Deland where you can find shopping, restaurants and entertainment.
- Type:
- Single Family
- Sq.Ft.:
- 979
- Status:
- Active
- Beds:
- 3
- Lot size:
- 0.23 Acres
- Year built:
- 1958
- Baths:
- 1.00
- MLS#:
- O6240273
- Subdivision:
- Reynolds
ADDITIONAL INFORMATION
Attention first-time homebuyers! This property presents an ideal opportunity for a starter home or a fix-and-flip investment. Situated on a tranquil street with no HOA, this charming residence is ready for your personal touch. The roof was replaced just two years ago, and it comes equipped with solar panels. The home is being sold as-is, allowing you to unleash your renovation ideas without any seller-imposed updates. Key interior features include a solid foundation, modern laminate flooring, and an outdoor area for a washer and dryer. The spacious lot and generous backyard with endless possibilities for expansion. A large driveway enhances the home's curb appeal and provides ample parking for guests. Conveniently located near I-4, this home offers quick access to local amenities and attractions. Just a short drive away is the vibrant downtown DeLand, known for its unique shops, dining, and cultural events. Don’t miss this exciting opportunity to revitalize a home with significant potential in a sought-after area. Whether you aim to flip it for profit or transform it into your dream residence, this property is ready for your creative vision. Schedule a visit today to explore your future investment or new home!
- Type:
- Single Family
- Sq.Ft.:
- 2,031
- Status:
- Active
- Beds:
- 3
- Lot size:
- 0.21 Acres
- Baths:
- 2.00
- MLS#:
- O6242259
- Subdivision:
- Andover Ridge
ADDITIONAL INFORMATION
Pre-Construction. To be built. The Andover Ridge Community, is a new construction, single-family community nestled in DeLand, Florida - the heart of Volusia County. DeLand, Florida is a friendly city with many attractions, including outdoor activities, art and culture, and historic sites. Visit Blue Spring State Park for swimming and kayaking or take a stroll and enjoy the DeLand Wings mural, Deland Sculpture Walk, DeLand Historic Mural Walk, Museum of Art, and DeLand Fall Festival of the Arts. All of Florida's most popular attractions such as Universal Studios and Disney are less than 55 miles away. Welcome to The Atlas! This stunning, brand-new design offers 2,031 square feet of luxury living. Featuring EVP flooring throughout all living areas, a garage door opener, blinds, full sod, and an irrigation system, this home is move-in ready with every detail in place. The impressive curb appeal includes entry and driveway pavers, complemented by a striking stone accent exterior. Step inside and discover a thoughtfully crafted floorplan that seamlessly blends casual living and functionality. The open-concept design, with soaring 11-foot ceilings and sleek quartz countertops, creates an inviting atmosphere for both residents and guests. Just beyond the dining and great room, the expansive 25' x 10' lanai opens up to a beautifully landscaped backyard, offering the perfect space for outdoor relaxation. With spacious, private bedrooms and extensive living areas, The Atlas is designed to suit every lifestyle. It's no wonder this plan is quickly becoming one of the most sought-after homes for modern living.
$289,000
1897 West Parkway Deland, FL 32724
- Type:
- Single Family
- Sq.Ft.:
- 1,079
- Status:
- Active
- Beds:
- 3
- Lot size:
- 0.26 Acres
- Year built:
- 1989
- Baths:
- 2.00
- MLS#:
- TB8304721
- Subdivision:
- Daytona Park Estates Sec A
ADDITIONAL INFORMATION
One or more photo(s) has been virtually staged. One or more photo(s) has been virtually staged. Stunning fully renovated 3-bedroom, 2-bathroom home, move-in ready! Featuring a BRAND-NEW ROOF (2023), NEW AC (2024), New well water softener system (2024)- no water bills, and a host of modern upgrades, this property is great for those seeking both style and convenience. NO HOA. Go inside to discover the gorgeous QUARTZ COUNTERTOPS, NEW kitchen cabinets, NEW floors, and all-new light fixtures throughout. Each room is equipped with BRAND-NEW CEILING FANS, ensuring comfort in every corner of the home. This Property Is Close To Everything- I4, Shopping, Restaurants, Stetson University, And Downtown Deland
- Type:
- Single Family
- Sq.Ft.:
- 1,802
- Status:
- Active
- Beds:
- 3
- Lot size:
- 0.52 Acres
- Year built:
- 1951
- Baths:
- 2.00
- MLS#:
- O6242034
- Subdivision:
- Clarks Lts 05 & 06 Blk 16 Deland
ADDITIONAL INFORMATION
Welcome home! This beautifully maintained three-bedroom, two-full-bath home is located just moments away from Stetson University and historic downtown Deland. Take a dive into this thoughtfully designed residence you will find beautiful oak wood floors throughout, along with spacious living areas that are full of natural light and cedar lined closets in all the rooms. A sizable and well-loved kitchen that has ample cabinetry and pantry space awaits. Just off the kitchen you'll walk into the spacious sunken living room with a beautiful fireplace that is a perfect setup for entertaining. An inside laundry room leads out to a nice-sized storage room that could also be used as your very own secluded office space. Step back in time with a cute little mud room that has an additional exit that leads out to the side yard. This concrete block, brick-stamped home features an oversized two-car garage with functionality and space for all your storage needs. With over a ½ acre lot, there are endless opportunities for all your outdoor activities or needs to expand. A separate well provides all the irrigation needed to have your very own garden and fruit trees. Entertaining family and friends is easy when you have your own private (and screened) nine-foot-deep pool. Adjacent to the main residence is a spacious 20-by-30-foot workshop that has its own driveway entrance. This property's prime location puts you at walking/biking distance to Stetson University and within close proximity to downtown Deland for all your shopping and dining needs, and just a few blocks to Advent Health Hospital. All information taken from the tax record, and while deemed reliable, cannot be guaranteed.
- Type:
- Land
- Sq.Ft.:
- n/a
- Status:
- Active
- Beds:
- n/a
- Lot size:
- 0.84 Acres
- Baths:
- MLS#:
- O6241496
- Subdivision:
- Assessors N 01/2 Nw 01/4
ADDITIONAL INFORMATION
Great Opportunity To Purchase A Vacant Lot Zoned Agricultural (AG3) in Deland. Not in subdivision so no HOA. Zoned Transitional Agriculture that allows smaller farms to exist around residential areas. See VC Zoning. In AG3 Zoning County does allow single family homes and manufactured homes (Minimum 1000 HSF) to be built on one acre. This lot just under an acre but it is likely the County would approve a Non Conforming Lot Variance that will allow a single family or manufactured home to be built on a slightly smaller lot. A bit off the grid yet close to Stetson University, great restaurants and shopping right around the corner in downtown Deland. Literally right up the road from Deland Sunrail Station. Tons of different options for this amazing lot. Sign located on Lakeview and W. Beresford. This road leads to back end of W. Beresford where lot located in clearing just past home on right. All vehicles and other debris will be removed prior to closing. Check it out.
- Type:
- Single Family
- Sq.Ft.:
- 1,936
- Status:
- Active
- Beds:
- 3
- Lot size:
- 0.34 Acres
- Year built:
- 1973
- Baths:
- 2.00
- MLS#:
- O6239712
- Subdivision:
- Live Oak Park
ADDITIONAL INFORMATION
Welcome to this delightful single-story home located in DeLand. This 3-bedroom, 2-bathroom brick house offers both charm and functionality, featuring solar panels for energy efficiency and a spacious two-car garage. The expansive front yard and long driveway provide plenty of parking and outdoor space, while the private backyard, complete with mature landscaping, offers an ideal setting for family gatherings or quiet relaxation. Inside, you’ll find a warm and inviting living space with built-in shelving and beautiful wood accents. The open layout flows seamlessly from room to room, with natural light streaming in from large windows. The kitchen boasts custom wood cabinetry and a cozy breakfast nook with built-in seating, perfect for enjoying your morning coffee with a view of the backyard. With a few personal updates, this home has incredible potential to become your dream space. Located just minutes from local parks, shopping, and schools, this home combines convenience with quiet suburban living. Don't miss the opportunity to own this gem!
- Type:
- Single Family
- Sq.Ft.:
- 2,185
- Status:
- Active
- Beds:
- 3
- Lot size:
- 0.19 Acres
- Year built:
- 2021
- Baths:
- 3.00
- MLS#:
- V4938330
- Subdivision:
- Victoria Hills Ph5
ADDITIONAL INFORMATION
***ATTENTION VICTORIA HILLS GOLF COURSE GOLFERS*** Live the Victoria Hills LIFESTYLE in this Meticulous and Move In Ready Kolter Home in Victoria Hills is officially on the market! Located on a cul de sac, this beautifully located home is ready for its new owners! The open floor plan includes a custom GOURMET kitchen with a gas stove, quartz countertops and 42" white shaker cabinets with pullout drawers along with a breakfast bar to seat 4! The abundance of NATURAL light is refreshing! While relaxing inside or on the screened in back lanai with pavers, your BACKYARD view is the 11th hole with many mature trees! This 2021, 2185 square foot home features several TRAY ceilings and crown molding throughout with a 3 bedroom, 3 bath split! The primary suite boasts views of peace AND the 11th hole! The large ensuite consists of a porcelain and marble tile walk-in shower, quartz, dual vanities with a walk-in closet including built in shelving that accommodates the largest of wardrobes! There is a FLEX room that could be utilized as a DEN/OFFICE or finished for a 4th bedroom! The garage boasts a beautifully done epoxy floor with plenty of storage to include a peg board organizer! Come see for yourself what this beautiful home has to offer! All Realtor Information and Measurements Intended to be Accurate but not Guaranteed. Buyer and Buyers Agent to verify all Property uses including Zoned Schools, HOA, Pets, Measurements, Lease Restrictions and Zoning as well as any other Intended Uses. ***
$300,000
1419 1st Avenue Deland, FL 32724
- Type:
- Single Family
- Sq.Ft.:
- 1,392
- Status:
- Active
- Beds:
- 3
- Lot size:
- 0.29 Acres
- Year built:
- 2006
- Baths:
- 2.00
- MLS#:
- O6241570
- Subdivision:
- Daytona Park Estates Sec C
ADDITIONAL INFORMATION
Charming, Fully Renovated Home in DeLand! Welcome to 1419 1st Ave, where modern updates meet timeless charm. This beautifully updated home boasts brand-new LVP wood-look flooring that flows throughout, adding warmth and style to every room. With a freshly installed roof and repainted kitchen cabinets, this home combines quality upgrades with a welcoming feel. Enjoy a functional layout perfect for gatherings or relaxing. Located in a friendly neighborhood, this property is close to local attractions, outdoor activities, and everything DeLand has to offer.
- Type:
- Single Family
- Sq.Ft.:
- 2,002
- Status:
- Active
- Beds:
- 3
- Lot size:
- 0.16 Acres
- Year built:
- 1974
- Baths:
- 2.00
- MLS#:
- O6240985
- Subdivision:
- Audubon Park
ADDITIONAL INFORMATION
One or more photo(s) has been virtually staged. Welcome to 776 Mockingbird Lane, DeLand, Florida—a home filled with character, nestled on a charming cul-de-sac. This beautifully updated 3-bedroom, 2-bathroom, formal living room, and dining room, family room, and bonus room that could be a true 4th bedroom residence invites you in with warmth and modern elegance. The fully renovated kitchen shines with stunning quartz countertops, all-new stainless steel appliances, and elegant fixtures, making it a true heart of the home. New plush carpeting flows throughout. You will find new fixtures, new lighting, new hardware, while both bathrooms have been tastefully upgraded with stylish vanities and fixtures. Fresh paint inside and out adds a bright, polished feel, complemented by the peace of mind of a brand-new roof, new pool filter, new landscaping, new front door. Designed with comfort and style in mind, this home features a formal living and dining room, a cozy family room, and a spacious bonus room perfect for an office, playroom, or hobby space. The kitchen’s eat-in nook is perfect for casual dining, while the backyard is a true retreat—a sparkling pool, beautiful landscaping, and a large shed provides endless enjoyment and convenience. Located near water for boating and water sports enthusiasts, this home is also close to airports, transportation, restaurants, and shopping, making it the ideal blend of peaceful living and accessibility. With charm, character, and thoughtful modern upgrades throughout, this is a home you don’t want to miss!
$17,500
12th Ave Deland, FL 32724
- Type:
- Land
- Sq.Ft.:
- n/a
- Status:
- Active
- Beds:
- n/a
- Lot size:
- 0.22 Acres
- Baths:
- MLS#:
- V4938430
- Subdivision:
- Daytona Park Estates Rep Sec E
ADDITIONAL INFORMATION
Daytona Park Estates lot that is not in the Flood Zone! This is a great location for your new home with nearly a quarter acre of land in an underdeveloped area of the community. Imagine having your brand new home here. We even have builders who can make your dream a reality. Call today!
$314,900
800 Margaret Street Deland, FL 32720
- Type:
- Single Family
- Sq.Ft.:
- 1,412
- Status:
- Active
- Beds:
- 4
- Lot size:
- 0.33 Acres
- Year built:
- 1958
- Baths:
- 2.00
- MLS#:
- O6240260
- Subdivision:
- Bellarica In 17-17-30 & 18-17-30
ADDITIONAL INFORMATION
Amazing remodeled 4 bedroom 1.5 bathroom home on huge corner lot with fully fenced backyard in beautiful Deland. This home is absolutely charming and has over $60,000 in recent upgrades galore. House features BRAND NEW EXTERIOR AND INTERIOR PAINT, COMPLETELY REFINISHED WOOD FLOORS IN COMMON AREAS AND BEDROOMS, BRAND NEW LUXURY VINYL IN WET AREAS, BRAND NEW 4 PANEL INTERIOR DOORS THROUGHOUT, BRAND NEW FRONT DOOR WITH GLASS WINDOW, MULTIPLE BRAND NEW INSULATED WINDOWS, gourmet kitchen with ALL BRAND NEW STAINLESS STEEL APPLIANCES, BRAND NEW SEPTIC SYSTEM INSTALLED IN 2024 and ROOF FULLY REPLACED IN 2017. Interior mud room offers full sized washer and dryer, extra storage, and a private bathroom shower. Fully screened breezeway offers additional storage and covered access to workshop, complete with workbench and an array of tools. Lush and tropical backyard is fully fenced and includes an oversized storage shed. Such a great home, view today.
$279,000
Emerald Woods Way Deland, FL 32720
- Type:
- Land
- Sq.Ft.:
- n/a
- Status:
- Active
- Beds:
- n/a
- Lot size:
- 5.13 Acres
- Baths:
- MLS#:
- V4938155
- Subdivision:
- Norris Dupont & Gaudry Grant
ADDITIONAL INFORMATION
Discover the perfect blend of seclusion and convenience with this exceptional 5-acre parcel of land situated just 15 minutes from Downtown DeLand. Zoned agricultural, this property offers endless possibilities for your dream project or a peaceful retreat. Nestled on a quiet, shared road with only one neighboring house, you'll enjoy the tranquility and privacy that come with the rural setting. Whether you envision a sprawling estate, a hobby farm, or a serene getaway, this land provides the canvas for your future. Property is not located in a flood zone or HOA! Don’t miss the opportunity to build your dream retreat!
$130,000
6 Lenox Court Deland, FL 32720
- Type:
- Single Family
- Sq.Ft.:
- 530
- Status:
- Active
- Beds:
- 2
- Lot size:
- 0.14 Acres
- Year built:
- 1953
- Baths:
- 1.00
- MLS#:
- O6238042
- Subdivision:
- Hutchinson
ADDITIONAL INFORMATION
At 6 Lenox Ct, you’ll find a delightful 2-bedroom, 1-bathroom block home set on nearly a quarter-acre of land. Inside, an open-concept layout with tile flooring seamlessly guides you through the living spaces. Located just moments from Downtown Deland, with nearby shopping and dining options, this home offers a lifestyle of comfort and accessibility. With easy access to I-4 and its central location, this property is a valuable addition to your investment portfolio.
- Type:
- Single Family
- Sq.Ft.:
- 1,917
- Status:
- Active
- Beds:
- 4
- Lot size:
- 0.14 Acres
- Year built:
- 2021
- Baths:
- 2.00
- MLS#:
- O6239534
- Subdivision:
- Seasons At River Chase
ADDITIONAL INFORMATION
Motivated Seller! This stunning 4-bedroom, 2-bathroom home, built in 2021, is the perfect blend of modern luxury and energy efficiency. With paid-off solar panels, you’ll enjoy at least $1,200 a year in savings on your energy bills—an incredible bonus! Nestled in a peaceful cul-de-sac within a newer community, this home greets you with an open-concept layout and high ceilings, creating a bright, airy ambiance. The seamless tile flooring throughout the main living areas adds a sleek touch, while plush carpeting in the bedrooms offers cozy comfort. The spacious Master Bedroom comes with a luxurious en-suite bath, providing your own personal retreat. At the heart of the home is a chef’s dream kitchen, featuring a stylish backsplash, recessed lighting, and plenty of counter space—perfect for entertaining or family meals. In addition to energy savings, the home includes a water softener system, enhancing your day-to-day living. The property boasts a large 2-car garage and is located in a family-friendly neighborhood with a community playground. Conveniently close to shopping, top-rated schools, and hospitals, this home offers the ideal mix of comfort, style, and practicality. Don’t miss your chance to call this exceptional property yours!
$698,000
1781 Windham Court Deland, FL 32720
- Type:
- Single Family
- Sq.Ft.:
- 2,373
- Status:
- Active
- Beds:
- 3
- Lot size:
- 2.55 Acres
- Year built:
- 1998
- Baths:
- 3.00
- MLS#:
- V4938339
- Subdivision:
- Oak Ridge
ADDITIONAL INFORMATION
Tucked away on a peaceful cul-de-sac in DeLand, this charming home spans 2.55 acres of beautiful, park-like grounds. The property features a timeless wrap-around porch and a 20x48 screened patio with a tiki bar and hot tub, ideal for entertainment or relaxation. The property also boasts a picturesque circular garden path and outdoor patio. Inside, the home impresses with a main bedroom on the ground floor, accented by a cozy wood-burning fireplace, vaulted ceilings, and large arched windows that bathe the interior in natural light. The kitchen is outfitted with oak cabinets and granite countertops and includes a bay-window breakfast nook. The main suite downstairs features a renovated bathroom complete with a garden tub, dual vanities, large glass shower, and a walk-in closet with a built-in ironing board. Upstairs, the additional bedrooms each offer window seats and walk-in closets. Additional noteworthy features include a new roof installed in 2014, a comprehensive water filtration system, and zoning for horses. This property truly offers everything you could desire in a home. Don’t miss out—schedule your tour today!
$20,000
Kentucky Avenue Deland, FL 32724
- Type:
- Land
- Sq.Ft.:
- n/a
- Status:
- Active
- Beds:
- n/a
- Lot size:
- 0.09 Acres
- Baths:
- MLS#:
- V4938350
- Subdivision:
- Hutchinsons Blk 169 Deland
ADDITIONAL INFORMATION
Nice lot in Deland. All information deemed to be accurate. Buyer/Buyer's Agent to do their own due diligence.

Deland Real Estate
The median home value in Deland, FL is $355,000. This is higher than the county median home value of $333,000. The national median home value is $338,100. The average price of homes sold in Deland, FL is $355,000. Approximately 54.73% of Deland homes are owned, compared to 36.31% rented, while 8.97% are vacant. Deland real estate listings include condos, townhomes, and single family homes for sale. Commercial properties are also available. If you see a property you’re interested in, contact a Deland real estate agent to arrange a tour today!
Deland, Florida has a population of 36,528. Deland is more family-centric than the surrounding county with 27.15% of the households containing married families with children. The county average for households married with children is 21.29%.
The median household income in Deland, Florida is $59,641. The median household income for the surrounding county is $56,786 compared to the national median of $69,021. The median age of people living in Deland is 40.2 years.
Deland Weather
The average high temperature in July is 92 degrees, with an average low temperature in January of 46.9 degrees. The average rainfall is approximately 54.6 inches per year, with 0 inches of snow per year.
