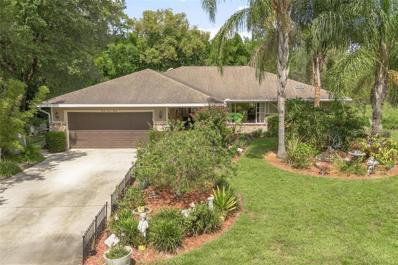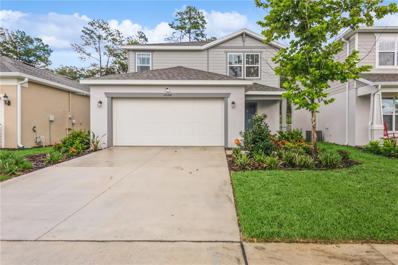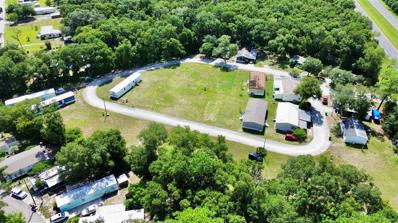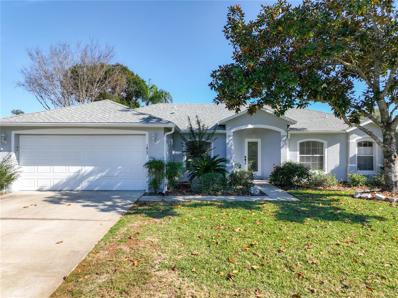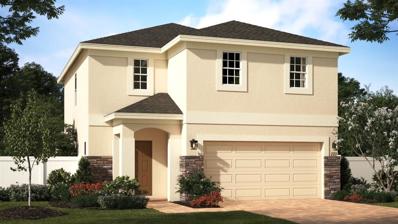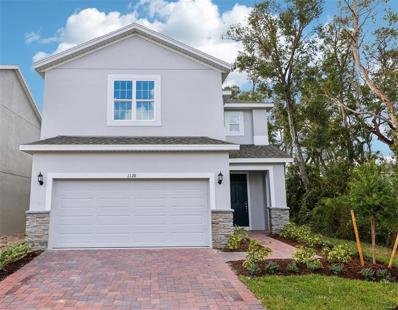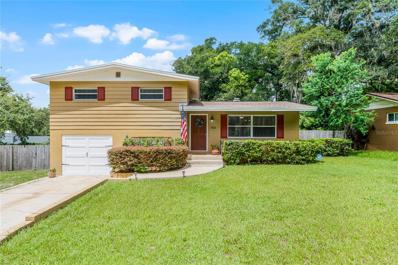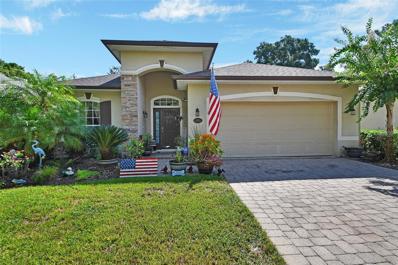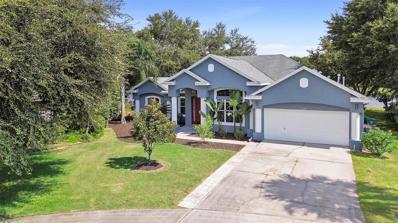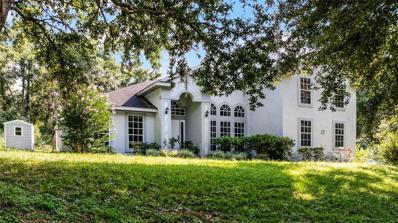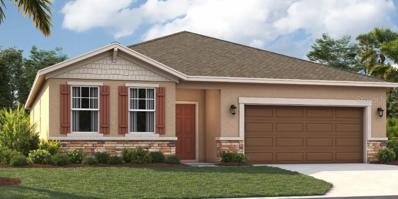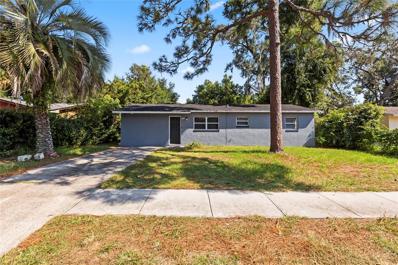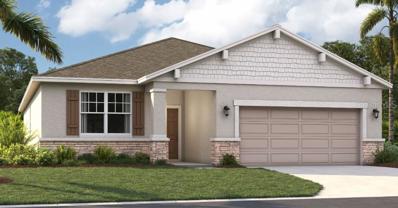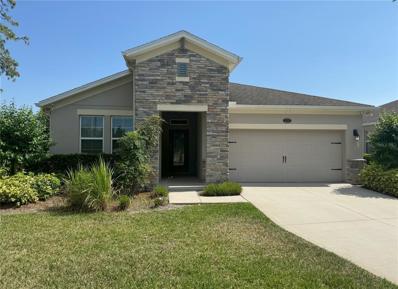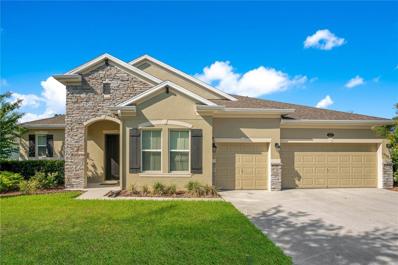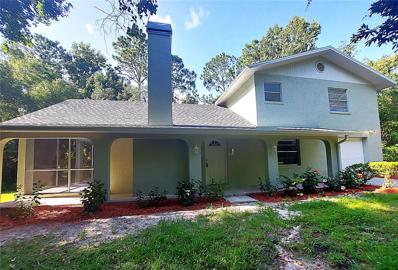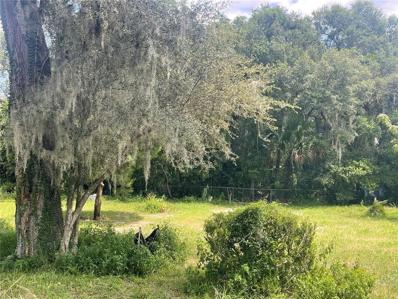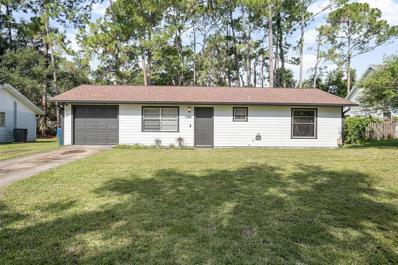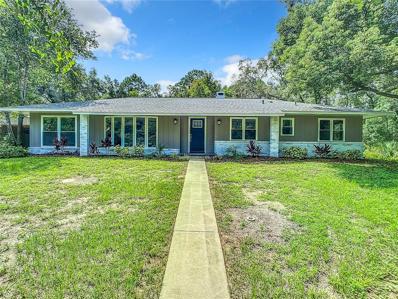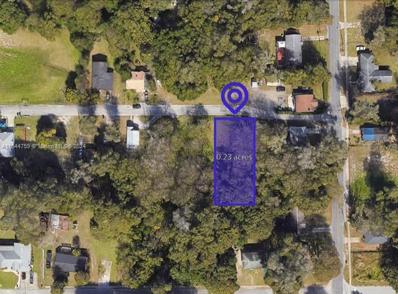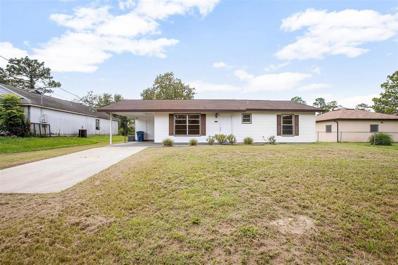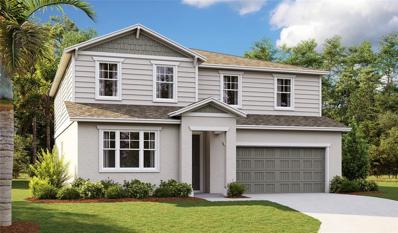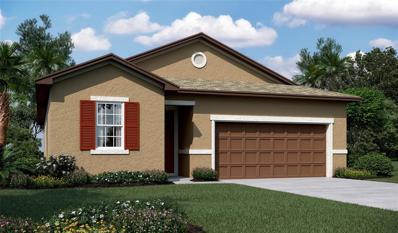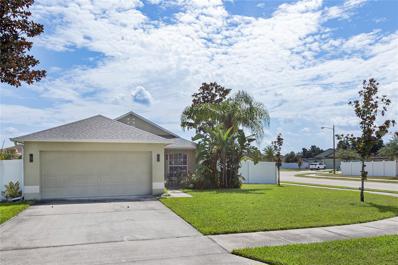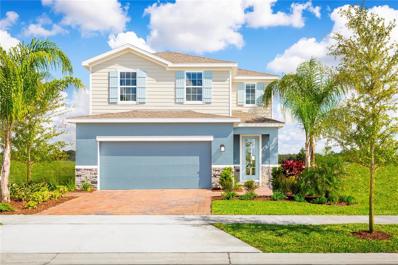Deland FL Homes for Rent
$415,000
2720 Concord Road Deland, FL 32720
- Type:
- Single Family
- Sq.Ft.:
- 2,006
- Status:
- Active
- Beds:
- 3
- Lot size:
- 0.7 Acres
- Year built:
- 1986
- Baths:
- 2.00
- MLS#:
- V4938206
- Subdivision:
- Brandywine Un 5
ADDITIONAL INFORMATION
Welcome to this beautifully maintained 3 bedroom /2 bath brick home nestled in Brandywine. This charming home sits on nearly 3/4 of an acre and is complemented by green lawns and well-tended flower beds that enhance the curbside charm. There is a 4-inch well, irrigation and gutters. The welcoming front porch provides a perfect spot for relaxation. Once inside you'll notice the vaulted ceilings - a beautiful kitchen with lots of counter space and ample cabinetry with a counter bar. Enjoy Brick wood burning fireplace to keep cozy. Split floor plan w/ Large bedrooms. Out back enjoy an enclosed in porch, which serves as a versatile and cherished space for both relaxation and entertainment. You can have your own garden along with a large 200 sqft .shed for storage. This community is close to schools, shopping, and Stetson. Schedule your showing today. *All info to be verified by buyer*
- Type:
- Single Family
- Sq.Ft.:
- 2,203
- Status:
- Active
- Beds:
- 4
- Lot size:
- 0.11 Acres
- Year built:
- 2023
- Baths:
- 3.00
- MLS#:
- O6236752
- Subdivision:
- Canopy Terrace
ADDITIONAL INFORMATION
Welcome to your dream home, where modern luxury meets serene privacy. This stunning 4-bedroom, 3-bathroom residence built in 2023 offers the perfect blend of style, comfort, and sophistication. Imagine starting your mornings with a cup of coffee from your very own custom- built gourmet coffee bar, as sunlight pours into your modern kitchen, highlighting the sleek finishes and stainless steel appliances that make cooking a joy. The open-concept living spaces are designed for both relaxation and entertaining, featuring a charming shiplap faux fireplace that adds a cozy touch without the upkeep, or add your own touch with your choice of electric fireplace insert. Luxury vinyl plank flooring flows seamlessly throughout the first floor, offering durability with an elegant look, while the back screened-in porch with custom epoxy floors invites you to unwind and take in the beauty of your private oasis. With no rear neighbors and a privacy fence, you’ll enjoy unparalleled peace and tranquility in your backyard—a true sanctuary. Whether you enjoy hosting barbecues, gardening, or simply soaking in the quiet, this space is a blank canvas ready for your personal touch. This home is more than just a place to live; it's a lifestyle. A place where every detail has been thoughtfully curated to provide you with the perfect blend of modern convenience and timeless charm. Don’t miss your chance to make this canvas your masterpiece. Property is Under Video and Audio Surveillance.
$2,100,000
2395 N Woodland Boulevard Deland, FL 32720
- Type:
- Multi-Family
- Sq.Ft.:
- 13,000
- Status:
- Active
- Beds:
- 26
- Lot size:
- 4 Acres
- Year built:
- 1996
- Baths:
- 23.00
- MLS#:
- O6235944
- Subdivision:
- Deland
ADDITIONAL INFORMATION
Mobile Home Park in Deland FL. 27 LOTS total. 13 Existing Park owned mobile Homes & 14 Vacant Lots. Annual Rental Income of $217,920. Fully developed mobile home park on over 4 acres of land. 3.5 Acre Adjoining parcel may also be purchased as a separate transaction. FINANCING OPTIONS AVAILABLE 25% down / 7-9% rate / 5 year term / 25 year amortization Current MONTHLY RENTAL INCOME of $18,160 with value add opportunity up to 14 additional rental units. Current monthly rental income of $18,160. Annual Rental Income $217,920. $13,774 2023 Real Estate Taxes. $4,968 Insurance Annual expense. $2,160 Garbage & Dumpster Annual expense. $6,000 Lawn Care Annual expense. Tenants pay their own utilities (electric, water, and propane). Public Water & Public Sewer.
- Type:
- Single Family
- Sq.Ft.:
- 1,678
- Status:
- Active
- Beds:
- 3
- Lot size:
- 0.17 Acres
- Year built:
- 2004
- Baths:
- 2.00
- MLS#:
- G5086307
- Subdivision:
- Waterford Lakes
ADDITIONAL INFORMATION
LOCATION, LOCATION, LOCATION - Come see this beautiful 3 bedroom two bath home in the quiet neighborhood of Waterford Lakes (low HOA of $42. per month) minutes from the downtown historic district of DeLand and Publix, Walmart and Lowe’s. It is 20 minutes to Daytona International Speedway and major shopping. It is also less than an hour to Daytona, New Smyrna and Ormond Beach with convenient access to both I-4 and I-95. This home had lots of new additions in fall of 2023 including ROOF, gutters, six foot vinyl fence, REFRIGERATOR, RANGE, DISHWASHER, MICROWAVE and new interior paint. The air conditioner is 5 years new. The home is a split bedroom plan with a formal living room that could easily be an office space, separate dining room and a breakfast area adjacent to the kitchen which opens to the family room. The master suite has two walk in closets, master bath has double sinks, jetted tub and separate walk in shower. The laundry room is a separate room inside the a/c house. The large 2 car garage has attic stairs for easy access. The large screened back porch is roof trussed with ceiling fan overlooking the landscaped private backyard. Other features include: 42 inch cabinets, recessed lighting, ceiling fans, raised garden beds. Come see if this could be your place to call home!
- Type:
- Single Family
- Sq.Ft.:
- 2,182
- Status:
- Active
- Beds:
- 4
- Lot size:
- 0.1 Acres
- Year built:
- 2024
- Baths:
- 3.00
- MLS#:
- O6235669
- Subdivision:
- Beresford Woods Ph 1
ADDITIONAL INFORMATION
Under Construction. Our popular Gasparilla plan with 9'4" first floor ceilings offers an open-concept design featuring 4 Bedrooms and 2.5 Baths, including 1st floor Primary Suite! Primary Bedroom includes en-suite with walk-in closet, dual sinks in adult-height vanity, quartz countertops, and luxurious walk-in shower with upgraded wall tile surround. Tile flooring is included in first floor main living areas, and window blinds are included throughout. Spacious Great Room overlooks rear covered lanai - perfect for entertaining and outdoor living. Beautifully upgraded Kitchen features 42” cabinets, quartz countertops, tile backsplash, pantry closet, and stainless appliances. Additional oversized 2nd floor Bonus Room offers even more living space and can also be used as playroom, media room, or exercise suite. Exterior includes decorative stone accent on front of home, along with Brick paver driveway and lead walk. Our High Performance Home package is included, offering amazing features that provide energy efficiency, smart home technology, and elements of a healthy lifestyle. Future Community amenities will include pool, playground, and cabana. Beresford Woods is located just minutes from Downtown Deland, Lake Beresford Park, and is close to shopping and dining, with easy access to major thoroughfares.
- Type:
- Single Family
- Sq.Ft.:
- 2,536
- Status:
- Active
- Beds:
- 4
- Lot size:
- 0.1 Acres
- Year built:
- 2024
- Baths:
- 3.00
- MLS#:
- O6235593
- Subdivision:
- Beresford Woods Ph 1
ADDITIONAL INFORMATION
One or more photo(s) has been virtually staged. Move-In Ready! Our extraordinary Sebastian plan offers an open-concept design with 2-story entry foyer and features 4 Bedrooms, 2.5 Baths, 2 car Garage and 1st floor Study/Den with french doors. Spacious Great Room overlooks rear covered Lanai - perfect for entertaining and outdoor living. 9'4" ceilings are featured on first floor, and Tile flooring is included in the 1st floor Main living areas, with window blinds included throughout. Beautifully upgraded Kitchen includes 42” upper cabinets, quartz countertops, tile backsplash, and stainless appliances. Second floor features a Bonus Rm/Loft which can also serve as playroom, media room, or home gym. Large Primary Bedroom with ensuite includes dual sinks in adult height vanity, quartz countertops, walk-in closet, and shower with upgraded wall tile surround and glass enclosure. Our High Performance Home package is included, offering amazing features that provide energy efficiency, smart home technology, and elements of a healthy lifestyle. Decorative stone accent on front exterior is included, along with Brick paver driveway and lead walk. Future Community amenities will include pool, playground, and cabana. Beresford Woods is located just minutes from Downtown Deland, Lake Beresford Park, and is close to shopping and dining, with easy access to major thoroughfares.
$310,000
744 S Woodward Deland, FL 32720
- Type:
- Single Family
- Sq.Ft.:
- 1,728
- Status:
- Active
- Beds:
- 4
- Lot size:
- 0.26 Acres
- Year built:
- 1965
- Baths:
- 2.00
- MLS#:
- V4937723
- Subdivision:
- Audubon Park Mb 27 Pg 200
ADDITIONAL INFORMATION
This 4 bedroom 2 bathroom home is ready for new owners. Equipped with a new roof (2024), this home has plenty to offer. Some of the interior highlights include a 12x15 bonus room, updated bathrooms, updated kitchen, 4 bedrooms, and hardwood floors. The bonus room is currently setup as an opperational home theater. Although, the layout of the home would allow for a multitude of uses for this space. In law quarters, second living area, office, man cave, or game room are just a few options to utilize this space. The home also boasts an oversized interior laundry room with storage space to boot. As you tour this exterior of this home you will notice an oversized fenced in back yard, multiple patios/porches, and french doors. The back yard set up is ideal for family fun, enteratining, and pets! Call today to schedule a private showing.
$379,000
145 Birchmont Drive Deland, FL 32724
- Type:
- Single Family
- Sq.Ft.:
- 2,182
- Status:
- Active
- Beds:
- 3
- Lot size:
- 0.17 Acres
- Year built:
- 2006
- Baths:
- 3.00
- MLS#:
- V4938107
- Subdivision:
- Victoria Park Increment 03 So
ADDITIONAL INFORMATION
Nestled in the beautiful, highly desirable community of Victoria Hills, this luxurious David Weekly “Meadowlark” home has been impeccably maintained and shows like a model home. A NEW ROOF was installed in 2021 and NEW A/C installed in 2024. The freshly painted interior is light and bright, enhancing the open-concept design. The kitchen is a chef’s delight, with 42” maple cabinets, walk-in pantry, and natural gas range. A one-year Home Warranty is included for all appliances. The split-bedroom layout is ideal for families or for guests. There is lots of closet space with 4 walk-in closets, including 2 walk-in closets in the master suite. The ensuite master bath has a luxurious soaking tub and a walk-in shower, and there are 2 additional bathrooms – a Jack-and-Jill bathroom between the second and third bedrooms, and a half bathroom for convenience and wonderful for guests. The master bath and the Jack-and-Jill bath both have two vanities, and all 3 bathrooms have extra-high vanities. The interior laundry room is functional and convenient. The oversized garage is extended an extra 2 feet, and the entrance features an elegant paver driveway, with paver sidewalks on both sides of the home. The private backyard is completely fenced with high-quality fencing. The reasonable HOA fee includes high-speed internet, cable, irrigation, and access to so many amenities, including resort-style swimming pools, award-winning golf course, hiking and biking trails, playground, splash pad, tennis courts, pickleball courts, two state-of-the-art fitness centers, numerous community parks, clubhouse with restaurant, and more! The homes of Victoria Hills are nestled on private loops among rolling hills, connected by nature trails and landscaped to enhance the natural beauty of this area. Families enjoy the parks, the physical amenities and the nearby elementary school. The Victoria Hills community is ideally located -- the front entrance is a short distance to two shopping malls with top-of-the line grocery and retail shops. The new rear entrance to Victoria Hills is just two minutes from an I-4 exit, offering easy access to Orlando or Daytona Beach. This home is only minutes to charming downtown DeLand, a picturesque and vibrant community that has been called the “Athens of the South,” with Stetson University, fine restaurants, art museum, live theater, many art galleries and shops, Artisan Alley and the popular Friday Farmers Market. If desired by the new owner, the Sellers will include most of the furniture with the sale, including two flat-screen televisions, bedroom, living, and dining room furniture. With a recent price reduction, this is an amazing opportunity to own this stunning home at an affordable price! Schedule your showing today for the ultimate in luxury living!
- Type:
- Single Family
- Sq.Ft.:
- 2,513
- Status:
- Active
- Beds:
- 4
- Lot size:
- 0.24 Acres
- Year built:
- 2002
- Baths:
- 3.00
- MLS#:
- FC303176
- Subdivision:
- Crystal Cove
ADDITIONAL INFORMATION
Discover the relaxing charm of this stunning MOVE IN READY 4-bedroom, 2.5-bathroom residence in a quiet cul-de-sac that combines lots of light, high ceilings. and breathtaking lake views. Situated on the largest lot in the neighborhood, this home offers unparalleled serenity and convenience: just a 5 minute drive to Publix, 35 minutes to Daytona Beach, and just 37 minutes to New Smyrna Beach. This well cared for home features recent updates, such as a New roof in 2021, New water heater in 2023, and New HVAC in 2022. Newer Appliances, LG Refrigerator 2022, Stove 2022, Whirlpool Microwave 2021, Whirlpool Dishwasher 2021. The Main suite bathroom was remodeled in 2024, Kitchen was remodeled in 2024. It’s move-in ready for you to start enjoying the good life now! This home has a formal living room, as well as a great room for family activities or just relaxing and binge watching your favorite shows. The formal dining room is a wonderful space for guests and family to convene for the holidays. The split floor plan gives everyone privacy, while still having that needed connection with the open kitchen and great room. The kitchen features granite countertops, real wood cabinets, stainless steel appliances, and a perfect breakfast bar. The more casual dining area is excellent for a quick bite to give you a good start for the day. You will love that there is NO CARPET in this home! The entire interior is freshly painted with Sherwin Williams in Natural Choice, a relaxing neutral color that is sure to please. The floors are both a neutral ceramic tile and rich luxury wood look vinyl. The large foyer is wide with high ceilings which create a grand feeling upon entering. This home is full of light with so many windows and large multi panel sliding doors which overlook the peaceful lake. The main suite is at the back of the home to maximize the lake views with a convenient glass door going out to the screened in lanai, perfect for morning coffee or a relaxing glass of wine in the evening, as you observe the ducks and swans on the water. The main bathroom features dual sinks, a spacious, modern, updated tile shower, private water closet, jetted soaking tub, and a large walk-in closet. This home has solar panels, so No Surprises when you get your electric bill. Solar is transferable upon approval of application. Pick up where the owners left off and enjoy those benefits and discounts with an array of warranties that will give you peace of mind for years to come. What are you waiting for? Call your moving company; let's make this beautiful, virtually care free home yours! Owner has stated that this home has NEVER flooded. ** Special Financing! Reduced rates available for qualified buyers.**
$475,000
1450 Alden Street Deland, FL 32720
- Type:
- Single Family
- Sq.Ft.:
- 2,799
- Status:
- Active
- Beds:
- 4
- Lot size:
- 0.64 Acres
- Year built:
- 1998
- Baths:
- 4.00
- MLS#:
- O6235045
- Subdivision:
- Rygate
ADDITIONAL INFORMATION
Here's your chance to own a 4 Bedroom, 3.5 Bathroom home WITH an Office PLUS a huge Bonus Room above the garage that sits on OVER half an acre WITH NO HOA!!! Discover the perfect blend of privacy and space with this stunning home with just under 3,000 sq ft of living space. Situated on a quiet, oversized lot, this home offers a serene retreat while being conveniently close to shopping, dining, and Downtown DeLand. Step inside to be greeted by soaring cathedral ceilings and expansive windows that flood the home with natural light. The formal dining room is ideal for large gatherings or additional flex space. The open-concept living room is perfect for entertaining, and the oversized, screened-in porch provides a private view of the backyard—ideal for relaxing or hosting outdoor events. The home comes with a large shed for all your lawn equipment or hobby projects, and the expansive yard offers plenty of room for play. The oversized driveway presents a unique opportunity to host any amount of vehicles or even a boat. Recent updates include a brand NEW ROOF (in process) and a brand NEW HVAC system from 2024. The primary bedroom is a retreat with an en suite bathroom featuring a shower and tub, while the additional bedrooms are generously sized and share a guest bathroom. Built in 1998, this well-maintained home has never had pets and is just a short drive from Daytona and New Smyrna Beaches, and only 45 minutes to Orlando. Don’t miss out on this incredible opportunity—schedule your appointment today to experience all this home has to offer!
- Type:
- Single Family
- Sq.Ft.:
- 2,210
- Status:
- Active
- Beds:
- 4
- Lot size:
- 0.13 Acres
- Year built:
- 2024
- Baths:
- 3.00
- MLS#:
- O6235299
- Subdivision:
- Beresford Woods
ADDITIONAL INFORMATION
One or more photo(s) has been virtually staged. Beresford Woods is a vibrant community in historic DeLand, Florida! Close to Orlando and Daytona Beach, it offers modern amenities and the opportunity to enjoy Florida's natural beauty. Explore nearby shops, restaurants, and historical sites. Easily reach popular destinations with access to I-4, Central FL GreeneWay, and the future DeLand Sunrail station. For outdoor enthusiasts, Beresford Woods is a dream come true. Whether you like biking, boating, hiking, picnicking, fishing, or any other outdoor activity, you'll find endless opportunities in nearby local parks. Just 2 miles away, Lake Beresford Park features a variety of hiking trails, two pavilions, two playgrounds, and even a 1.8-mile multi-use trail that connects to the popular Spring-to-Spring Trail. If you prefer to stay close to home, enjoy lounging by the community pool, relax in the cabana or let the little ones have fun in the children's play area. The Webber is a spacious 2,210 square foot single story home featuring four bedrooms and three bathrooms. The kitchen overlooks the dining room and living room, while the outdoor patio off of the family room provides plenty of natural light throughout the main living area. Tucked away at the front of the house is the second bedroom with ensuite bathroom which offers many opportunities. With a spacious master suite located at the rear of the home and three additional bedrooms, the Webber is the perfect new home for all buyers alike. Don't miss your chance to join this vibrant community! Contact us today to schedule an appointment!
- Type:
- Single Family
- Sq.Ft.:
- 1,102
- Status:
- Active
- Beds:
- 3
- Lot size:
- 0.22 Acres
- Year built:
- 1970
- Baths:
- 3.00
- MLS#:
- O6235210
- Subdivision:
- Athens Realty Co Blks 203-206 Inc Deland
ADDITIONAL INFORMATION
Welcome to 841 Chelsea Street, a charming residence nestled in the heart of DeLand, FL. This delightful home offers a perfect blend of comfort and convenience, situated in a tranquil neighborhood just minutes from downtown DeLand’s vibrant shops, dining, and cultural attractions. As you approach the property, you'll be greeted by a well-maintained exterior and driveway. Step inside to discover a bright and airy open floor plan, featuring a cute living area with ample natural light and modern finishes. The home boasts three generously sized bedrooms and three full bathrooms, providing plenty of space for both relaxation and entertainment. Split floor plan with the primary suite and bedroom #2 on the East side of the house. Bedroom #3 is on the West side of the house next to living room & kitchen with it's own en-suite bathroom. The primary bedroom also has it's own private en-suite bathroom. The kitchen is a culinary delight, equipped with contemporary appliances, abundant cabinetry, and a convenient breakfast bar. Adjacent to the kitchen, the dining area flows seamlessly into the living room, creating an ideal setting for gatherings and everyday living. Outside, the backyard is a large, private, fenced oasis. Plenty of space for outdoor activities or simply unwinding after a long day. With its desirable location and well-designed layout, 841 Chelsea Street is a wonderful place to call home. Don’t miss your chance to experience all that this inviting property has to offer!
$392,990
1295 White Ash Loop Deland, FL 32720
- Type:
- Single Family
- Sq.Ft.:
- 2,001
- Status:
- Active
- Beds:
- 4
- Lot size:
- 0.13 Acres
- Year built:
- 2024
- Baths:
- 3.00
- MLS#:
- O6235284
- Subdivision:
- Beresford Woods
ADDITIONAL INFORMATION
One or more photo(s) has been virtually staged. Stanley Martin builds new single-family homes in Beresford Woods, a vibrant community in historic DeLand, Florida! Close to Orlando and Daytona Beach, this community offers modern conveniences and a chance to embrace Florida's natural beauty. Explore nearby shopping, dining, and historic sites. Reach popular destinations easily with access to I-4, Central FL GreeneWay, and the future DeLand Sunrail Station. For outdoor enthusiasts, Beresford Woods is a dream come true. Whether you enjoy biking, boating, hiking, picnicking, fishing, or any other outdoor activity, you'll find endless opportunities at the nearby local parks. Just 2 miles away, Lake Beresford Park boasts a variety of hiking trails, two pavilions, two playgrounds, and even a 1.8-mile multi-use trail that connects to the popular Spring-to-Spring Trail. If you prefer staying close to home, enjoy lounging by the onsite pool, relax in the cabana, or let the little ones have a blast in the tot lot! The Seaton floor plan is perfect for all buyers alike. Step from your front door or two car garage into a light, airy living area with an open kitchen overlooking the family room- complete with access to a large covered lanai for those who enjoy outdoor activities or entertaining guests! On the other side of this ideal setup lie three bedrooms, two bathrooms, a walk-in laundry room and more! The secluded primary suite has all you need in privacy; dual sinks and a spacious closet plus extra linen storage make it feel like nothing else matters but restful comfort! Get ready to settle down somewhere special – come see why this 2,001 square foot new construction could be just what you've been looking for!
$455,000
418 E Freesia Court Deland, FL 32724
- Type:
- Single Family
- Sq.Ft.:
- 2,105
- Status:
- Active
- Beds:
- 4
- Lot size:
- 0.14 Acres
- Year built:
- 2017
- Baths:
- 3.00
- MLS#:
- FC303338
- Subdivision:
- Victoria Park Inc 04
ADDITIONAL INFORMATION
Welcome to your quiet cul-de-sac, high and dry, dream home! NEW PRICE! Plenty of green space for your enjoyment and leisure. Gorgeous 4BD/3BTH with a 2-car garage and finished floors. Beautiful, landscaped yards complete with a huge lanai, outside porch area facing greenspace serenity with fruit trees nestled in the rear for your enjoyment. The home boasts open space, high ceilings, and a roomy kitchen with a view of the neatly manicured yards. Great floorplan allowing for privacy with the spacious front bedroom complete with bathroom and “nook”. Please notice the built-ins with closets for your easy convenience of storage. Victoria Park offers plenty of amenities for your enjoyment: pool, golf, clubhouse, tennis, walking. Close to downtown Deland with plenty of fine restaurants and Stetson University. Schools are close as well as I4 and Orlando. Easy Showings!
- Type:
- Single Family
- Sq.Ft.:
- 2,748
- Status:
- Active
- Beds:
- 4
- Lot size:
- 0.21 Acres
- Year built:
- 2015
- Baths:
- 3.00
- MLS#:
- V4938034
- Subdivision:
- Victoria Park Inc 04
ADDITIONAL INFORMATION
**Welcome to Your Dream Home at 334 W Victoria Trails Blvd!** Nestled in the heart of West Volusia County, this stunning 4-bedroom, 3-bathroom, 3-car garage water front residence offers the perfect blend of luxury and comfort. With its impressive features and ideal location, this property is designed to cater to both relaxation and entertainment. As you step inside, you'll immediately be captivated by the grandeur of the home. The open-concept living space features soaring ceilings and an expansive layout, seamlessly integrating the living room, kitchen, and dining area. This bright and airy heart of the home is perfect for hosting gatherings or enjoying quiet family moments. The kitchen is a culinary enthusiast’s dream, with ample cabinetry, counter space, stainless steel appliances and a convenient breakfast bar with eat in kitchen space. Its design ensures that cooking and socializing go hand in hand, making it the ultimate space for both everyday meals and special occasions. Retreat to the luxurious primary suite, a true sanctuary within the home. This spacious bedroom boasts a massive walk-in closet designed for both him and her. The en-suite bathroom is a haven of relaxation, featuring dual vanity sinks, a deep soaking tub, and a walk-in shower—everything you need for unwinding after a long day. The additional bedrooms are generously sized, providing ample space for family members or guests to enjoy their own private retreats. Each bathroom is thoughtfully designed to ensure comfort and convenience. Step outside to discover the spacious screened lanai, perfect for enjoying Central Florida’s beautiful weather year-round. The expansive fenced-in backyard provides plenty of room for outdoor activities, gardening, or simply unwinding in your own private oasis. The home also features a 3-car garage, offering plenty of space for vehicles and storage. The high ceilings throughout the home add to the sense of openness and grandeur, making every room feel even more inviting. Located in the desirable Victoria Park neighborhood with easy access to local amenities, schools, and parks, this home offers not just a place to live but a lifestyle to be enjoyed. Whether you're hosting lively gatherings or seeking peaceful relaxation, this property is ready to accommodate all your needs. Don't miss the opportunity to make this exceptional house your new home. Schedule a tour today and experience firsthand the unparalleled comfort and elegance of 334 W Victoria Trails Blvd!
- Type:
- Single Family
- Sq.Ft.:
- 1,572
- Status:
- Active
- Beds:
- 3
- Lot size:
- 0.49 Acres
- Year built:
- 1978
- Baths:
- 2.00
- MLS#:
- R4908233
- Subdivision:
- Blue Lake
ADDITIONAL INFORMATION
Custom built Lodge style home. Are you ready to embrace a lifestyle filled with tranquility and natural beauty? We’re excited to present an incredible opportunity to own a secluded yet stunning home in DeLand, Florida, complete with a POSSIBLE nature trail access to the lake! Imagine waking up each morning to breathtaking views, enjoying peaceful afternoons by the lake, and indulging in outdoor activities like, boating, fishing, kayaking paddleboarding, just to name a few, right at your doorstep. This unique property not only offers you a beautiful home but also a chance to immerse yourself in the vibrant community of DeLand, known for its charming downtown, rich history, friendly atmosphere with unique dining and shopping experiences. Living in DeLand means you can enjoy year-round sunshine, explore nearby parks, and partake in the various local events like parades, art festivals, and holiday events to name a few. Whether you’re seeking adventure or relaxation, this location has it all just mins from I-4, the beaches and the attractions! Don’t miss out on this rare opportunity to make DeLand your home. Contact us today to learn more about this exceptional property and schedule a visit! Home has been completely remodeled and permitted for roof, A/C, electrical and plumbing. there is a 2nd floor interior balcony and a storage loft above the screen porch that are not included in the sq footage of the home. Seller is open to negotiation on addition property and lake access!
- Type:
- Land
- Sq.Ft.:
- n/a
- Status:
- Active
- Beds:
- n/a
- Lot size:
- 0.22 Acres
- Baths:
- MLS#:
- V4938113
ADDITIONAL INFORMATION
This oversized corner lot is ready for a new home.
$250,000
1580 3rd Avenue Deland, FL 32724
- Type:
- Single Family
- Sq.Ft.:
- 1,120
- Status:
- Active
- Beds:
- 2
- Lot size:
- 0.26 Acres
- Year built:
- 1986
- Baths:
- 2.00
- MLS#:
- V4938009
- Subdivision:
- Daytona Park Estates Sec C
ADDITIONAL INFORMATION
* Back on the market due to buyer not being able to get financing * Come check out this 2 bedroom/2 bathroom home nestled is the heart of Deland. The open living room/dining room provides ample room for customization. The kitchen provides a great open layout with lots of cabinetry and counter space. The property offers well-sized bedrooms, along with spacious bathrooms. The backyard offers a great outdoor space for activities. This home is perfect for those seeking a blend of comfort and connivence in Deland. Whether you’re a first time home buyer or looking for a new place to call home, this is a wonderful option to consider. Call to schedule your showing today. **All info believed correct, but to be verified by buyer**
$649,900
402 Taylor Road E Deland, FL 32724
- Type:
- Single Family
- Sq.Ft.:
- 2,907
- Status:
- Active
- Beds:
- 4
- Lot size:
- 4.25 Acres
- Year built:
- 1973
- Baths:
- 3.00
- MLS#:
- O6233665
- Subdivision:
- Country Club Terrace
ADDITIONAL INFORMATION
This is a must see! Fully renovated, private 2,907 square foot estate on over four high and dry acres in desirable Deland location. This 4 bedroom, 2.5 bathroom home has been fully remodeled and is in turn-key condition. Enjoy the stunning new kitchen with solid wood cabinets, modern hardware, new stainless steel appliances, two built-in pantries, new sink and faucet, plenty of (quartz) counter space and large eat-in peninsula. The interior is freshly painted in neutral grey tones which compliment the beautiful wood-look flooring, new baseboards and new light fixtures throughout. Home boasts new roof, new windows and triple sliding doors, new air conditioner, new water heater, new front entrance door, fresh paint inside and out, remodeled kitchen, new stainless steel appliances, remodeled bathrooms, new wood-look tile throughout, new baseboards, new light fixtures, wood-burning fireplace and three zone irrigation system. Fall in love with this peaceful oasis where deer and turkey roam and privacy is abundant. The back of the property offers multiple concrete pads for additional parking, three additional carports and plenty of storage. This home is centrally located right off Woodland Boulevard in the heart of Deland. Plenty of room for your RV, boats and trailers. No hoa. Don't miss this opportunity to own a gorgeous property with four acres in a prime location. Come see for yourself. Check out the video tour link showing the acreage.
- Type:
- Land
- Sq.Ft.:
- n/a
- Status:
- Active
- Beds:
- n/a
- Lot size:
- 0.23 Acres
- Baths:
- MLS#:
- A11644759
- Subdivision:
- ARMSTRONG SUB
ADDITIONAL INFORMATION
Explore the ideal spot for your dream home on this 0.23-acre lot! This parcel is designated for single-family construction, providing the perfect canvas for your custom residence. Rest easy knowing there are no wetlands or flood zone issues, and take advantage of the convenience of public sewer and water services. Situated near bustling Hubbard Avenue, this prime lot offers seamless access to nearby amenities. Walmart and schools are just a stone’s throw away, simplifying daily errands and school commutes. Plus, there are no HOA fees to contend with! Nearby green spaces invite you to savor quality moments with loved ones in the great outdoors. Don’t miss out on this fantastic opportunity to craft the home you’ve always envisioned in a convenient and sought-after location.
$237,500
1777 7th Avenue Deland, FL 32724
- Type:
- Single Family
- Sq.Ft.:
- 1,040
- Status:
- Active
- Beds:
- 2
- Lot size:
- 0.26 Acres
- Year built:
- 1985
- Baths:
- 2.00
- MLS#:
- V4938014
- Subdivision:
- Daytona Park Estates Sec B
ADDITIONAL INFORMATION
Come check out this 2/2 with an OVERSIZED yard! At this home you can enjoy the open layout of the living and dining areas, with ample natural light. The dinning room opens to the kitchen which is a nice size, has a good amount of cabinets and countertop space! Both bedrooms and bathrooms are spacious. There is a laundry room in the carport, a well and septic, saving you money since there's no monthly water bill! This home is minutes for major highways with a quick drive to food, grocery, restaurants, hospital and schools. This property offers a wonderful opportunity while enjoying the benefits of a large lot. Don’t miss your chance to make it your own—schedule a viewing today! *All info to be verified by buyer*
- Type:
- Single Family
- Sq.Ft.:
- 3,030
- Status:
- Active
- Beds:
- 5
- Lot size:
- 0.13 Acres
- Year built:
- 2024
- Baths:
- 4.00
- MLS#:
- S5110850
- Subdivision:
- Seasons At Grandview Gardens
ADDITIONAL INFORMATION
Under Construction. Discover this stunning Ammolite home. Included features: a welcoming covered porch; a quiet study; a versatile flex room; a well-appointed kitchen offering 42" white cabinets, quartz countertops, stainless-steel appliances, a roomy pantry, and a center island; an open dining area; a large great room; a beautiful primary suite showcasing an expansive walk-in closet and a private bath; a convenient laundry; a patio and a 2-car garage. This home also offers ceramic tile flooring in select rooms. Visit today! * SAMPLE PHOTOS Actual homes as constructed may not contain the features and layouts depicted and may vary from image(s).
- Type:
- Single Family
- Sq.Ft.:
- 1,890
- Status:
- Active
- Beds:
- 4
- Lot size:
- 0.13 Acres
- Year built:
- 2024
- Baths:
- 2.00
- MLS#:
- S5110843
- Subdivision:
- Seasons At Grandview Gardens
ADDITIONAL INFORMATION
Under Construction. Welcome to this remarkable Ruby home, ready for quick move-in! Included features: a charming covered entry; a spacious great room with center-meet doors leading onto a covered patio; a dining nook; a thoughtfully designed kitchen boasting white 42" cabinets, quartz countertops, a center island, and a walk-in pantry; a convenient laundry; a lavish primary suite showcasing a private bath and an oversized walk-in closet; and two secondary bedrooms with a shared bath. This home also has tile flooring, speaker system rewiring, and airy 9' ceilings. Tour today! * SAMPLE PHOTOS Actual homes as constructed may not contain the features and layouts depicted and may vary from image(s).
- Type:
- Single Family
- Sq.Ft.:
- 1,176
- Status:
- Active
- Beds:
- 3
- Lot size:
- 0.15 Acres
- Year built:
- 2008
- Baths:
- 2.00
- MLS#:
- V4938066
- Subdivision:
- Berrys Ridge
ADDITIONAL INFORMATION
Welcome to your new sanctuary! This delightful 3-bedroom, 2-bathroom home blends comfort with style and offers a backyard that’s truly a standout feature. Step inside and be greeted by a spacious living room that seamlessly connects the dining, and kitchen areas. The living room is perfect for relaxing or entertaining, and the modern kitchen is a chef's dream, complete with sleek appliances, ample counter space and a wine fridge!! The master suite is a tranquil retreat, featuring a generous layout and a private en-suite bathroom. Two additional bedrooms provide plenty of room for family, guests, or a home office. But the real gem is the backyard. Imagine spending weekends lounging on the deck, hosting barbecues, or enjoying cozy evenings in a hammock. The backyard is beautifully landscaped with lush greenery, creating a serene environment that's perfect for unwinding or entertaining. This home offers both comfort and versatility, with a backyard that extends your living space into a private outdoor paradise. Don’t miss the chance to make this your new home! **All info believed correct, but to be verified by buyer**
- Type:
- Single Family
- Sq.Ft.:
- 1,848
- Status:
- Active
- Beds:
- 3
- Lot size:
- 0.13 Acres
- Baths:
- 3.00
- MLS#:
- W7867701
- Subdivision:
- Lakewood Park
ADDITIONAL INFORMATION
Pre-Construction. To be built. Discover your new home in vibrant Lakewood Park community with easy access to Orlando, Downtown DeLand and stunning beaches. An amenity-rich community three miles to I-4 including a pool, cabana, and playground, you'll have everything you want right outside your door. You can be in New Smyrna Beach with your toes in the sand in less than 30 minutes. Enjoy active weekends at Blue Springs State Park only 15 minutes away, where you can canoe, paddle or swim with water temperatures at a refreshing 72 degrees year-round. If you're craving a slow-paced weekend, visit charming Historic Downtown DeLand where you'll find local shops, dining, and entertainment, less than 10 minutes from home. Choose your homesite and personalize your home. The Glen Ridge single-family home is your key to great living. An open floor plan makes entertaining a breeze. Play a game in your family room or gather round your dining room table for a delicious home-cooked meal in your gorgeous gourmet kitchen with large island and walk-in pantry. Your 2-car garage offers convenient extra storage. Upstairs, 2 bedrooms and a full bath give guests plenty of privacy. Make the most of your loft by using it as a second living space or media center. Your luxury owner’s suite includes dual walk-in closets and double vanities. All Ryan Homes now include WIFI-enabled garage opener and Ecobee thermostat. **Closing cost assistance is available with use of Builder’s affiliated lender**. DISCLAIMER: Prices, financing, promotion, and offers subject to change without notice. Offer valid on new sales only. See Community Sales and Marketing Representative for details. Promotions cannot be combined with any other offer. All uploaded photos are stock photos of this floor plan. Actual home may differ from photos.
| All listing information is deemed reliable but not guaranteed and should be independently verified through personal inspection by appropriate professionals. Listings displayed on this website may be subject to prior sale or removal from sale; availability of any listing should always be independently verified. Listing information is provided for consumer personal, non-commercial use, solely to identify potential properties for potential purchase; all other use is strictly prohibited and may violate relevant federal and state law. Copyright 2024, My Florida Regional MLS DBA Stellar MLS. |
Andrea Conner, License #BK3437731, Xome Inc., License #1043756, [email protected], 844-400-9663, 750 State Highway 121 Bypass, Suite 100, Lewisville, TX 75067

The information being provided is for consumers' personal, non-commercial use and may not be used for any purpose other than to identify prospective properties consumers may be interested in purchasing. Use of search facilities of data on the site, other than a consumer looking to purchase real estate, is prohibited. © 2024 MIAMI Association of REALTORS®, all rights reserved.
Deland Real Estate
The median home value in Deland, FL is $365,500. This is higher than the county median home value of $333,000. The national median home value is $338,100. The average price of homes sold in Deland, FL is $365,500. Approximately 54.73% of Deland homes are owned, compared to 36.31% rented, while 8.97% are vacant. Deland real estate listings include condos, townhomes, and single family homes for sale. Commercial properties are also available. If you see a property you’re interested in, contact a Deland real estate agent to arrange a tour today!
Deland, Florida has a population of 36,528. Deland is more family-centric than the surrounding county with 27.15% of the households containing married families with children. The county average for households married with children is 21.29%.
The median household income in Deland, Florida is $59,641. The median household income for the surrounding county is $56,786 compared to the national median of $69,021. The median age of people living in Deland is 40.2 years.
Deland Weather
The average high temperature in July is 92 degrees, with an average low temperature in January of 46.9 degrees. The average rainfall is approximately 54.6 inches per year, with 0 inches of snow per year.
