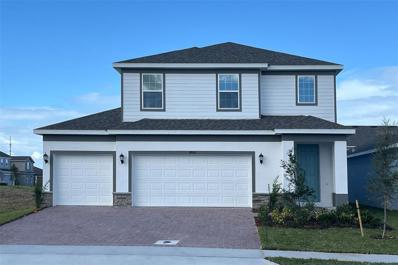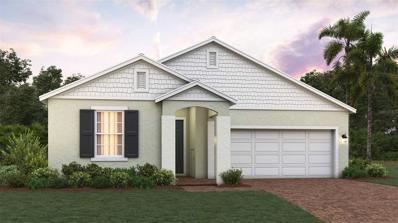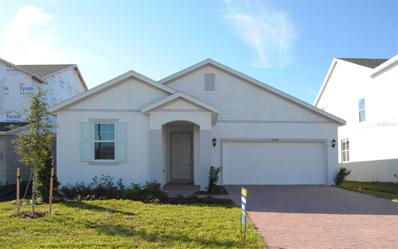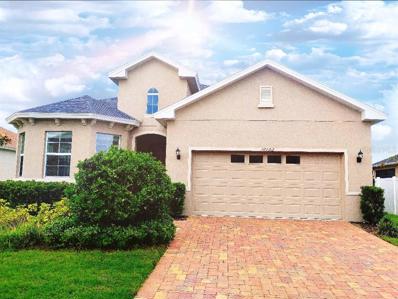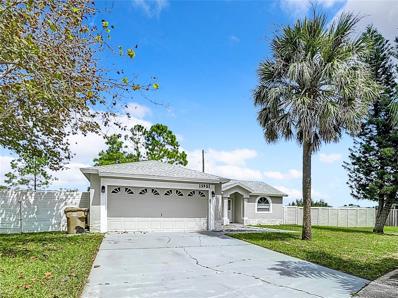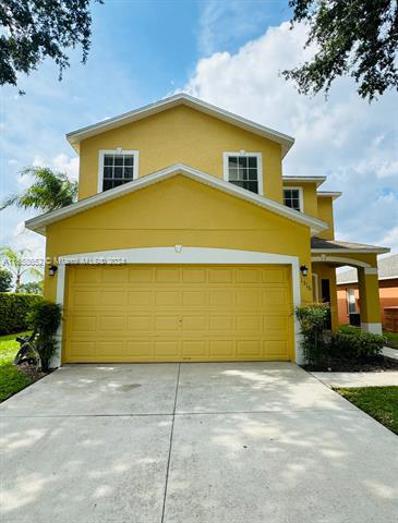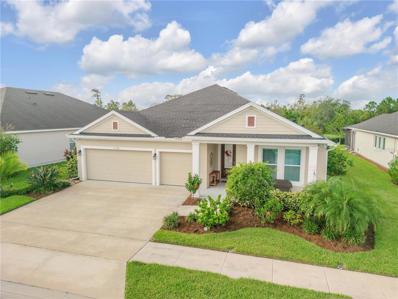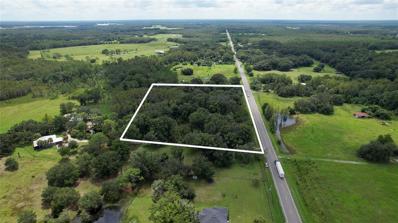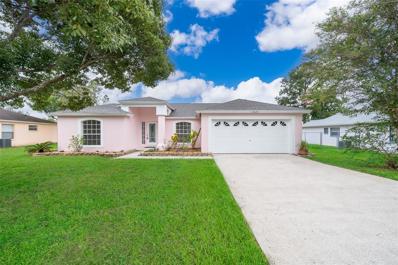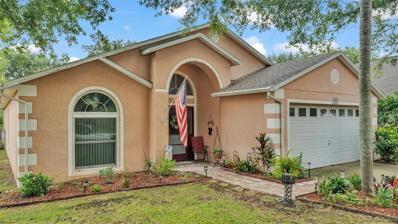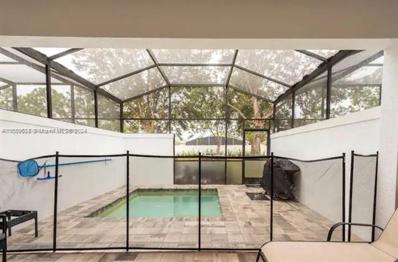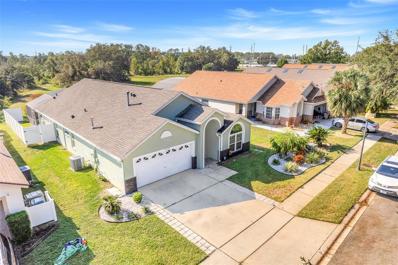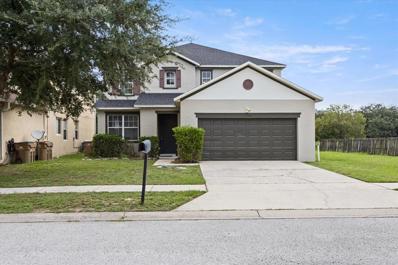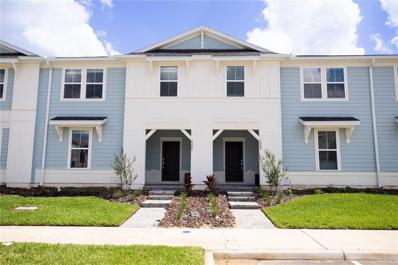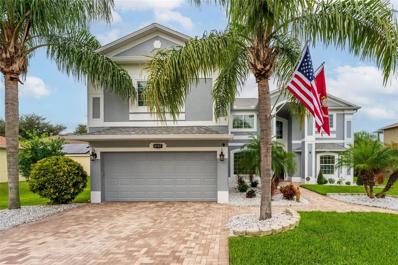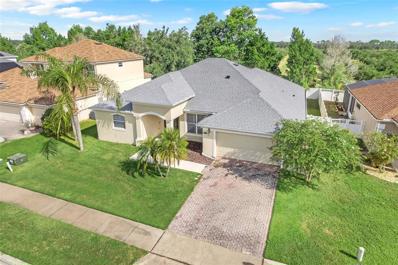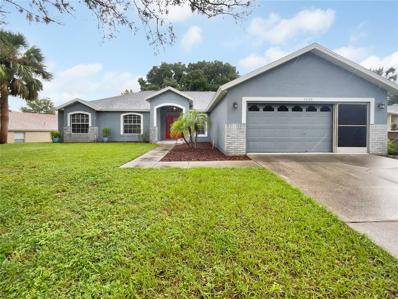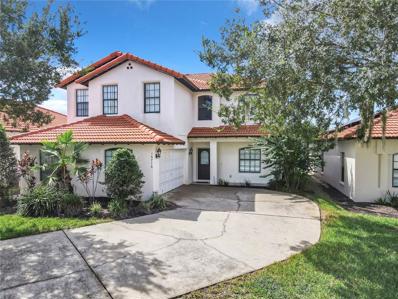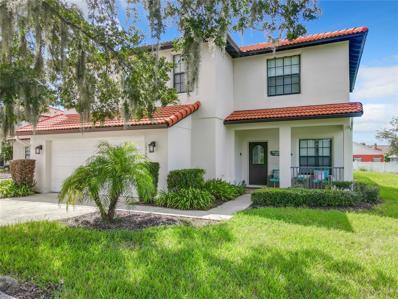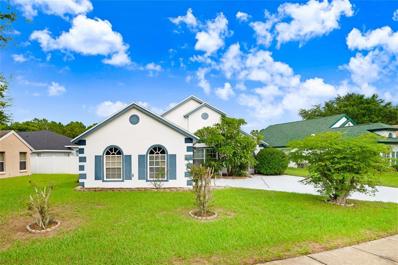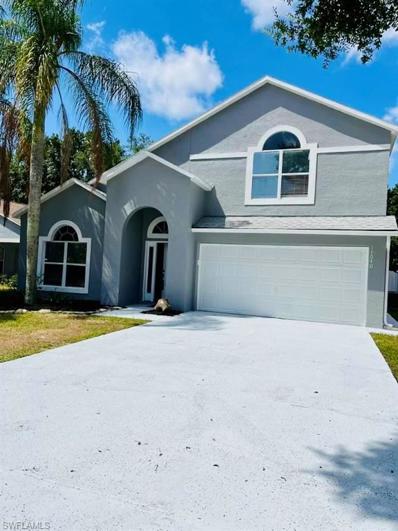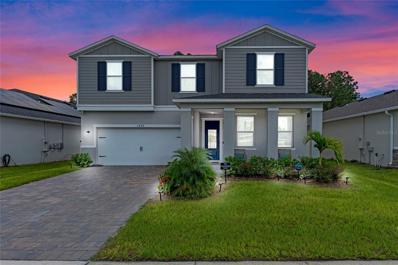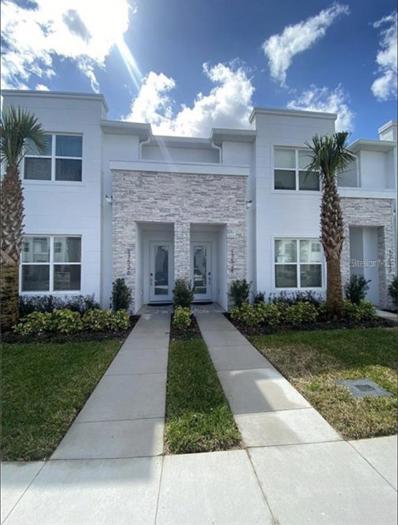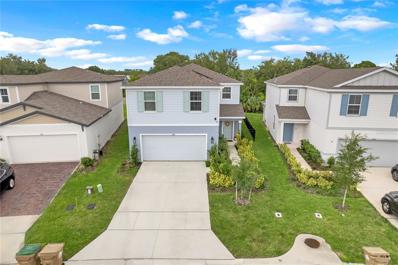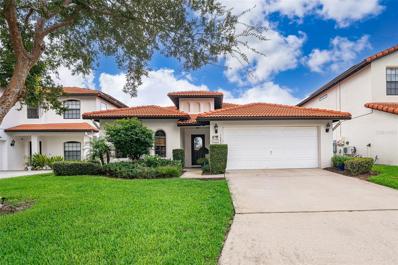Clermont FL Homes for Rent
- Type:
- Single Family
- Sq.Ft.:
- 2,911
- Status:
- Active
- Beds:
- 5
- Lot size:
- 0.13 Acres
- Year built:
- 2024
- Baths:
- 3.00
- MLS#:
- O6243441
- Subdivision:
- Ridgeview
ADDITIONAL INFORMATION
Under Construction. Wekiva Model with Downstairs Guest Suite. Almost Complete and ready for an October Delivery. Phase 5 in now open in Ridgeview. What can I say about the Wekiva, this is a floorplan that has to be seen to be appreciated. When you first walk in this house the high ceiling entry will wow all of your guest. Huge family room dining combo is great for a big family and entertaining. This Wekiva model is 2911 sq. ft. with 5 Bedrooms, 3 baths and a garage for 3 cars. No need for an interior decorator, our design center experts took care of the attention to detail in their selections. Enjoy the Trinity Triple Advantage, which includes Luxury Bath Retreats, Sustainable Greener Future Features, and Security Package Placement at the front of your entry just for your packages. Pictures show the decorated model. Come see this home located in one of Central Floridas most desirable locations. Directly across from Lake Louisa State Park and Next to Olympus.
- Type:
- Single Family
- Sq.Ft.:
- 2,008
- Status:
- Active
- Beds:
- 4
- Lot size:
- 0.13 Acres
- Year built:
- 2024
- Baths:
- 2.00
- MLS#:
- O6243426
- Subdivision:
- Ridgeview
ADDITIONAL INFORMATION
Under Construction. Almost Complete and ready for a an October Delivery. Phase 5 in now open in Ridgeview and waiting for you to settle in your new home. This Beautiful Hayden Model is a one story home boosting 4 bedrooms , 2 baths with an amazing added Den to accommodate those remote workers. With 2008 sq. ft. of living space this home offers plenty of room to relax and entertain. Tile in all traffic areas, solid surface countertops, upgraded cabinets. Enjoy the Trinity Triple Advantage, which includes Luxury Bath Retreats, Sustainable Greener Future Features, and Security Package Placement at the front of your entry for your sent package. Pictures show the decorated model.
- Type:
- Single Family
- Sq.Ft.:
- 2,008
- Status:
- Active
- Beds:
- 4
- Lot size:
- 0.13 Acres
- Year built:
- 2024
- Baths:
- 2.00
- MLS#:
- O6243417
- Subdivision:
- Ridgeview
ADDITIONAL INFORMATION
Under Construction. Almost Complete and ready for a an October Delivery. Phase 5 in now open in Ridgeview and waiting for you to settle in your new home. This Beautiful Hayden Model is a one story home boosting 4 bedrooms , 2 baths with a layout to blow your mind. With 2008 sq. ft. of living space this home offers plenty of room to relax and entertain. Tile in all traffic areas, solid surface countertops, upgraded cabinets. Enjoy the Trinity Triple Advantage, which includes Luxury Bath Retreats, Sustainable Greener Future Features, and Security Package Placement at the front of your entry for your sent package. Pictures show the decorated model.
- Type:
- Single Family
- Sq.Ft.:
- 2,011
- Status:
- Active
- Beds:
- 3
- Lot size:
- 0.17 Acres
- Year built:
- 2019
- Baths:
- 2.00
- MLS#:
- TB8304588
- Subdivision:
- Greater Lakes Ph 3
ADDITIONAL INFORMATION
Beautiful home in the Sawgrass Community. Home features a formal living and dining room in the front of the home. Master bath includes a shower and a separate tub with his and hers sinks. Walk in closet in master bedroom around 10x10. Granite countertops and tile flooring throughout the home. Extremely large, fenced backyard with lots of privacy, perfect for gatherings and activities. Spacious kitchen and family room measuring around 36x30. Open concept floor plan perfect for entertainment. Additional flex room measuring 12x16 by the entry / foyer adding privacy to the living space. Lots of natural light throughout the whole house with large, well-placed windows. The garage has enough space to park 2 large cars and still have space left for a workstation and storage. Home located near luxurious resorts, spas, Disney and RV parking. Under 40 min drive to UCF. Full access to pool / club house included with the HOA.
- Type:
- Single Family
- Sq.Ft.:
- 1,164
- Status:
- Active
- Beds:
- 2
- Lot size:
- 0.38 Acres
- Year built:
- 1992
- Baths:
- 2.00
- MLS#:
- O6242894
- Subdivision:
- Greater Groves Ph 01
ADDITIONAL INFORMATION
Welcome to 15901 Greater Groves where you can enjoy this move in ready home. This stunner of a home boasts updated kitchen, updated baths, tile flooring, newer roof, updated fixtures, and situated on over a .25 acre of land all to enjoy and nestled on a quiet cul-de-sac. Talk about location!! Situated in the desirable Greater Groves community, this home provides easy access to all that Central Florida has for you to enjoy. It's not just a property; it's an investment in lifestyle. Within a short drive, you'll find yourself at the doorstep of Orlando's world-renowned attractions, exceptional shopping centers, diverse dining options, top-notch medical facilities, and a plethora of entertainment venues. Short-Term Rental Potential Investors take note! The Greater Groves community is zoned for short-term rentals, offering you the opportunity to capitalize on Florida's booming tourism industry. Schedule your appointment today.
- Type:
- Single Family
- Sq.Ft.:
- n/a
- Status:
- Active
- Beds:
- 3
- Year built:
- 2005
- Baths:
- 3.00
- MLS#:
- A11658652
- Subdivision:
- SILVER CREEK
ADDITIONAL INFORMATION
BEAUTIFUL SINGLE HOME FOR SALE CORNER LOT LAKE VIEW 2 STORY 3 BEDROOM 2.5 BATH PLUS UPSTAIRS DEN SCREENED PATIO WITH POOL MOVE IN READY NO RENTAL RESTRICTIONS AMAZING FOR INVESTMENT SHORT RENTALS AIRBNB OR IDEAL FOR FIRST TIME BUYER. BRAND NEW APPLIANCES FRESH PAINTED NEW BLINDS TILE FLOORS THROUGHT OUT
- Type:
- Single Family
- Sq.Ft.:
- 2,806
- Status:
- Active
- Beds:
- 4
- Lot size:
- 0.2 Acres
- Year built:
- 2019
- Baths:
- 3.00
- MLS#:
- O6242519
- Subdivision:
- Serenoa Village 2 Phase 1a-2
ADDITIONAL INFORMATION
Welcome to this exquisitely updated Open Floor Plan, 2019-built home in the sought-after Serenoa community, where every detail has been thoughtfully designed for modern living. Spanning over 2,800 square feet, everything in this home is updated & is move in ready! From upgraded Flooring, Cabinets, Granite & Quartz Countertops, Lighting & more, this home is also built on a larger lot with a Scenic Pond view & no rear neighbor! This stellar property features 3 spacious Bedrooms & a versatile Office/Den that could easily serve as a 4th Bedroom. The massive 3rd bedroom was two Bedrooms converted to one & comes with double closets, while the 2nd Bedroom boasts its own En Suite bath with a walk-in shower & is designed for accessibility. Entering into the home, you will find high ceilings & wide entry that leads to an amazing & expansive Kitchen, highlighted by an oversized Granite Island, tons of Counter Space, abundant Cabinets, Double Oven & a Double Pantry for all the Storage you may need! The Kitchen has also been modified for wheelchair accessibility, ensuring ease of movement throughout. The Open Floorplan provides ample Living/Dining space for entertaining or just relaxing, with views through expansive windows of the beautiful landscaping & Pond. The Primary Bedroom is a retreat of its own, featuring a massive Closet & a luxurious Bath with Double Sinks and Quartz Counters. With a total of 3 baths, including an additional bath for guests, convenience is at the forefront. Outside is a slice of Florida Heaven that features a covered Patio & large birdcage Lanai, where you can relax and enjoy the beautifully landscaped backyard overlooking the serene Pond. The home includes many features such as a new 2023 Roof, paid-off Solar Panels, & has reduced Taxes with the CDD Bond paid. To top it off, the Hot Tub stays with the home, adding to the comfort & enjoyment of your outdoor space. The Community features a Clubhouse with Community Pool, Recreation, Parks & More! Conveniently located to shopping & Orlando, you will not want to miss your opportunity to make this DREAM HOME yours!
- Type:
- Land
- Sq.Ft.:
- n/a
- Status:
- Active
- Beds:
- n/a
- Lot size:
- 5.3 Acres
- Baths:
- MLS#:
- O6242151
ADDITIONAL INFORMATION
Prime 5-acre residential lot with potential for rezoning. Located in a rapidly growing area with easy access to major highways, this property offers incredible potential for building your dream home or developing a residential project. The seller is open to clearing the land before closing, making it a perfect blank slate for your vision. Surrounded by natural beauty and close to schools, shopping, and the lakes of Clermont, this is an excellent opportunity to invest in Central Florida’s thriving real estate market. Contact us today to learn more or schedule a viewing!
- Type:
- Single Family
- Sq.Ft.:
- 1,833
- Status:
- Active
- Beds:
- 4
- Lot size:
- 0.21 Acres
- Year built:
- 1993
- Baths:
- 2.00
- MLS#:
- O6242099
- Subdivision:
- Greater Groves Ph 02 Tr A
ADDITIONAL INFORMATION
Welcome to an extraordinary four-bedroom, two-bathroom private POOL single family house nestled in one of the most desirable communities, Greater Groves in Clermont. Situated in a thriving city that is experiencing rapid growth, this property presents a remarkable opportunity you don't want to miss. This home is perfect for families seeking a spacious and comfortable home in a quiet neighborhood. A multitude of shopping centers, supermarkets, and restaurants surround this vibrant community, ensuring that all your needs are effortlessly met. Step inside and discover a thoughtfully designed living space that seamlessly blends comfort and style. The layout effortlessly connects the living, dining, and kitchen areas, creating an inviting space perfect for relaxation and entertaining guests. With four well-appointed bedrooms and two bathrooms and a private pool within a covered rear porch, this property provides the utmost in fun, privacy and convenience. The roof, AC unit and Water Heater were replaced in 2023
- Type:
- Single Family
- Sq.Ft.:
- 1,809
- Status:
- Active
- Beds:
- 4
- Lot size:
- 0.19 Acres
- Year built:
- 2000
- Baths:
- 3.00
- MLS#:
- P4931909
- Subdivision:
- Eagleridge Ph 02
ADDITIONAL INFORMATION
Welcome to 16443 Coopers Hawk Ave, a spacious 4-bedroom, 3-bathroom home nestled on an oversized corner lot! With two master suites featuring private bathrooms and a Jack-and-Jill bath for the other bedrooms, this home is designed for both comfort and privacy. Recent updates include a new roof (2018), water heater (2018), appliances (2019), windows/sliding doors (2020), and solar panels (2020-solar panels will be completely paid off in full at closing). The kitchen shines with updated cabinets and porcelain tile countertops, while tile floors cover the main living areas and laminate floors bring warmth to the bedrooms. Both master suites provide easy access to the screened lanai. Step outside to a large paver patio and fully fenced backyard—perfect for pets, play, or relaxation
- Type:
- Townhouse
- Sq.Ft.:
- 1,852
- Status:
- Active
- Beds:
- 3
- Year built:
- 2021
- Baths:
- 3.00
- MLS#:
- A11659538
- Subdivision:
- Hidden Forest
ADDITIONAL INFORMATION
Brand new, private pool - Charming, brand new, naturally well-lit 3 bedrooms 3 bathrooms fully furnished townhome located at Hidden Forest community that offers serene views of nature and is still within close proximity to world-class theme parks, attractions, golf courses, restaurants and shopping. Only 25 miles drive to the Disney Animal Kingdom and a 20-minute drive to Magic Kingdom. The parks are about 15 ~ 17 miles away. This dream home features luxurious porcelain tile floors, modern cabinetry, and premium quartz countertops. The bright and spacious floor plan also includes a heated pool with jets located under the aluminum screened-in lanai. Upstairs the oversized Master bedroom features an en-suite bathroom, along with plentiful storage space. Great for investors.
- Type:
- Single Family
- Sq.Ft.:
- 2,187
- Status:
- Active
- Beds:
- 5
- Lot size:
- 0.16 Acres
- Year built:
- 2001
- Baths:
- 4.00
- MLS#:
- G5087182
- Subdivision:
- Orange Tree
ADDITIONAL INFORMATION
Great Location and Beautiful spacious open floor Plan on a very scenic view off the pool area. 5 bedrooms 4 bath, which includes 2 Primary bedrooms with private bathrooms leading to the pool. Granite counters in an entertaining kitchen. Roof 2017, Air 2017, New hot water heater,2021, Washer and dryer 2020, Double pane windows done 2021, New pool motor in 2018, new pool heater and pool resurfacing 2010.. Luxury Vinyl done 2022, throughout most of the home except bathrooms are ceramic. Private pool with overhang and enclosed. The view is gorgeous. Fencing on the sides for privacy. Location is terrific. 7 miles from Disney. Close to shopping centers, restaurants, hospital close and urgent care, and 30 min to airport. No rear neighbors. You really want to see this home.
- Type:
- Single Family
- Sq.Ft.:
- 3,108
- Status:
- Active
- Beds:
- 6
- Lot size:
- 0.12 Acres
- Year built:
- 2006
- Baths:
- 3.00
- MLS#:
- O6241685
- Subdivision:
- Sunrise Lakes Ph Iii Sub
ADDITIONAL INFORMATION
One or more photo(s) has been virtually staged. Welcome to this beautiful 6 Bed/ 2.5 Bath single family residence with tons of UPGRADES, nestled in the Sunrise Lakes community in Clermont! Roof was newly replaced in 2022 and Brand New interior and exterior paint are completed for new owners. Living room and kitchen/family room combo accentuates the spaciousness and contemporary style with New flooring throughout the first floor. Open kitchen features 42-inch cabinets with BRAND New Quartz Countertops, Stainless Steel Range, Dishwasher and Microwave. All bedrooms are spacious with newly replaced carpet. Unused bedrooms can be used for office, theater or game room. This community have a resort style pool for all residence to enjoy. With low monthly HOA due ($53) and close proximity to Disney parks, this house is a beauty you don't want to miss. Schedule a private showing today and make this amazing property your new residence... Few photos are virtually staged.
- Type:
- Townhouse
- Sq.Ft.:
- 2,263
- Status:
- Active
- Beds:
- 5
- Lot size:
- 0.1 Acres
- Year built:
- 2024
- Baths:
- 5.00
- MLS#:
- O6241619
- Subdivision:
- Windsor Cay Phase 1
ADDITIONAL INFORMATION
This brand-new 5-bedroom, 4.5-bathroom townhouse in Clermont is an ideal investment for a vacation home. With a spacious, modern design, it offers plenty of room for large groups or families. Located close to major shopping and dining areas, as well as popular tourist attractions, it’s perfectly positioned for short-term rentals. The townhouse features premium finishes, an open-concept living area, and a private outdoor space. Its proximity to top destinations makes it a prime choice for vacationers, ensuring a high return on investment.
- Type:
- Single Family
- Sq.Ft.:
- 3,911
- Status:
- Active
- Beds:
- 5
- Lot size:
- 0.2 Acres
- Year built:
- 2005
- Baths:
- 3.00
- MLS#:
- G5087034
- Subdivision:
- Tradds Landing Lt 01 Pb 51 Pg 08-20 Orb 248
ADDITIONAL INFORMATION
SELLER MOTIVATED Stunning 5-Bedroom Home Near Disney & Orlando Attractions. Welcome to your dream home! This beautifully updated 5-bedroom, 3.5-bathroom residence offers the perfect blend of luxury, comfort, and convenience. Located just minutes away from Disney and all of Orlando's top attractions, this home provides easy access to world-class entertainment, dining, and shopping. Step inside to discover spacious living areas designed for both relaxation and entertaining. The home's recent upgrades include a brand-new roof and new Pella windows, ensuring energy efficiency and peace of mind for years to come. The freshly painted exterior adds to the home’s curb appeal, giving it a modern and inviting look.The generous floor plan includes a master suite with a luxurious ensuite bathroom, as well as four additional bedrooms, perfect for family or guests. The 3.5 baths gives you ample space for all. A large bounus room upstairs makes the perfect theater room or play area. With its prime location and thoughtful updates, this home is a rare find in the Clermont area! Whether you’re looking for a family home, vacation retreat, or investment property, this home checks all the boxes.Don’t miss the opportunity to make this stunning property yours today!
- Type:
- Single Family
- Sq.Ft.:
- 2,387
- Status:
- Active
- Beds:
- 4
- Lot size:
- 0.2 Acres
- Year built:
- 2005
- Baths:
- 3.00
- MLS#:
- G5086988
- Subdivision:
- Tradds Landing Lt 01 Pb 51 Pg 08-20 Orb 248
ADDITIONAL INFORMATION
Welcome to this beautifully maintained 4-bedroom, 3-bathroom home, offering a perfect blend of style and functionality! Located on a peaceful lot with NO REAR NEIGHBORS, this home provides exceptional privacy and tranquil views. As you pull into the paver driveway, you'll instantly notice the charming curb appeal. No steps to enter, a new sloped entry way to accommodate wheelchair access. HANDICAP ACCESSIBLE ENTRANCE. Make your way inside to a spacious and inviting interior featuring a split floor plan that offers both privacy and convenience. The formal living and dining areas are perfect for entertaining, while the modern kitchen, complete with stainless steel appliances, makes meal prep a breeze. The master bedroom is a true retreat, boasting a large sitting area perfect for relaxing or setting up a home office. The en-suite bathroom includes all the luxury touches you’d expect including garden bathtub and split vanities. The home also features a cozy screened-in back porch, perfect for enjoying outdoor living year-round. With a NEW ROOF INSTALLED IN 2023, this home is move-in ready and designed for comfort. With shopping, restaurants, hospitals close by and WITHIN 30 MINUTES to DISNEY WORLD, don’t miss your chance to make this gem your own!
- Type:
- Single Family
- Sq.Ft.:
- 1,536
- Status:
- Active
- Beds:
- 3
- Lot size:
- 0.28 Acres
- Year built:
- 1999
- Baths:
- 2.00
- MLS#:
- O6241000
- Subdivision:
- Greater Groves Ph 06
ADDITIONAL INFORMATION
One or more photo(s) has been virtually staged. Welcome to your new oasis! This property features a modern kitchen with stainless steel appliances . The primary bathroom includes a separate tub and shower for added convenience. Enjoy the outdoors with a covered patio, ideal for entertaining or relaxing, and a private in-ground pool for warm summer days. The home also has new partial flooring. Don’t miss out on this incredible property!
- Type:
- Single Family
- Sq.Ft.:
- 2,920
- Status:
- Active
- Beds:
- 5
- Lot size:
- 0.19 Acres
- Year built:
- 2005
- Baths:
- 4.00
- MLS#:
- O6240327
- Subdivision:
- High Grove Un #2
ADDITIONAL INFORMATION
Welcome to this gorgeous 5-bedroom, 3.5-bathroom Spanish Mediterranean-style home with nearly 3,000 sq. ft. of living space, located in the highly sought-after gated community of High Grove in Clermont. This property boasts a tile roof, high-quality furnishings, and a south-facing private pool with a covered lanai, paver deck, and an outside shower—perfect for soaking up the Florida sun in privacy. This light and airy home is fully furnished and is currently a very busy rental, but it’s equally suited for a comfortable residential lifestyle. The kitchen has been beautifully upgraded with granite countertops and elegant cabinetry, while the living areas offer plenty of space for relaxation or entertaining. Each bedroom features flat-screen TVs, and an additional large games room and lounge ensure that there’s always something fun to do. The gated community offers a wealth of amenities, including a clubhouse, a fitness center, an arcade, a community pool, and even miniature golf. The home is also ideally located close to restaurants, shopping, medical facilities, banks, and supermarkets—and, of course, it’s just minutes away from Disney! Whether you’re looking for a turnkey vacation home or planning to relocate permanently, this home offers the perfect balance of luxury and convenience. Call today to schedule a viewing and make this stunning south-facing property yours!
- Type:
- Single Family
- Sq.Ft.:
- 2,072
- Status:
- Active
- Beds:
- 4
- Lot size:
- 0.27 Acres
- Year built:
- 2005
- Baths:
- 3.00
- MLS#:
- O6240231
- Subdivision:
- High Grove Un 02
ADDITIONAL INFORMATION
This exceptional 4-bedroom, 2.5-bathroom pool home is located on one of the largest lots in the desirable High Grove subdivision, offering both luxury and space along with a beautiful Water View. Inside, you’ll fall in love with the open floor plan. The home comes fully furnished, so all you need to bring is your toothbrush! Whether you’re looking for a serene getaway, a primary residence, or a turnkey investment property, this home is ready to meet your needs. The kitchen features updated granite countertops and the first floor is adorned with upgraded tile flooring, adding elegance and ease of maintenance. With everything included in the price, this home offers a rare opportunity to move right in or start renting it out immediately. The expansive driveway provides ample parking, making it ideal for entertaining guests. Don't miss out on this stunning, move-in-ready home with incredible water views!
- Type:
- Single Family
- Sq.Ft.:
- 1,484
- Status:
- Active
- Beds:
- 3
- Lot size:
- 0.17 Acres
- Year built:
- 1996
- Baths:
- 2.00
- MLS#:
- O6239468
- Subdivision:
- Eagleridge Ph 01 Tr D E F G H I M N & O
ADDITIONAL INFORMATION
Welcome to this beautiful home in Clermont, Florida. As you enter, you’ll immediately notice the spacious living room with its high ceilings, creating an open and airy ambiance perfect for both relaxing and entertaining. The home features no carpet throughout, which contributes to a low-maintenance living environment. Recent updates include a new air conditioning system installed this year, a roof updated in 2018, a new water heater in 2023 and a new garage door from 2023. Additionally, a new fence, completed in 2018, surrounds the backyard. The screened patio is a wonderful addition, allowing you to enjoy the Florida weather while remaining protected from insects. The fenced backyard is a versatile space, ideal for gardening, play, or quiet relaxation. This home combines style, modern updates, and a welcoming atmosphere, making it the perfect choice for anyone seeking a beautiful property in a popular community. Don’t miss your chance to make this your new home—contact us today to schedule a viewing!
Open House:
Saturday, 11/16 11:00-2:00PM
- Type:
- Single Family
- Sq.Ft.:
- 2,359
- Status:
- Active
- Beds:
- 4
- Lot size:
- 0.13 Acres
- Year built:
- 1996
- Baths:
- 3.00
- MLS#:
- 224073473
- Subdivision:
- Not Applicable
ADDITIONAL INFORMATION
Welcome to your move-in ready home in the heart of Clermont, FL near Four Corners. This charming single-family home offers a perfect blend of comfort, style, and convenience. Located in a desirable neighborhood, this property enjoys the tranquility of suburban living. Beautiful 4 bedrooms and 2.5 bathrooms provide ample space for comfortable living, making it perfect for families or those who enjoy hosting guests. The First floor features a living room, kitchen with all appliances and island, large dining area, and main bedroom with spa-style bath and large walking closet. The second floor has 3 bedrooms. The downstairs features ceramic tile while the upstairs has a new vinyl wood floor. Fenced backyard Conveniently located near shopping, Publix Supermarket, dining, and entertainment options just minutes away. Approximately 7 miles from Lake Luisa National Park, Explore the nearby attractions, twenty minutes drive to Walt Disney World Orlando, nature trails, schools, stores & championship golf courses. Whether you're a first time homebuyer, looking to downsize, or seeking an investment property, this property offers an excellent opportunity to own a piece of Clermont real estate. Don't miss out on the chance to make 17040 Woodcrest Way your new address. Schedule a viewing today and experience all that this home has to offer!
- Type:
- Single Family
- Sq.Ft.:
- 3,038
- Status:
- Active
- Beds:
- 5
- Lot size:
- 0.14 Acres
- Year built:
- 2023
- Baths:
- 3.00
- MLS#:
- O6238740
- Subdivision:
- Sanctuary Phase 2
ADDITIONAL INFORMATION
Stunning 5-Bedroom Home with Private Backyard and Modern Touches nestled in the desirable community of Clermont, FL. This beautifully designed 5-bedroom, 3-bathroom home combines comfort, style, and functionality, offering an ideal space for those who love to entertain. As you approach, you're greeted by a charming facade with gorgeous curb appeal and a spacious two-car garage. Step inside to find a thoughtfully designed open-concept layout with modern finishes and ample natural light throughout the home. The living area seamlessly connects to the spacious kitchen, complete with stainless steel appliances, a large island perfect for meal prep or casual dining, and white cabinetry that offers a clean and elegant look. The main living space is expansive, providing ample room for relaxing or hosting guests, while the dining area provides a great space for family meals. Upstairs, a versatile loft area offers additional living space that can be used as a media room, playroom, or home office. Retreat to the spacious master suite, featuring a tray ceiling, large windows, and a luxurious en-suite bathroom with double vanities and a walk-in shower. The remaining bedrooms are generously sized, perfect for guests. One of the highlights of this home is the private screened-in lanai, where you can enjoy Florida’s beautiful weather year-round. The fenced-in backyard backs onto a lush conservation area, ensuring tranquility and privacy with no rear neighbors. The home has been pre-wired for a future pool installation as well. Other notable features include upgraded light fixtures, plush carpeted bedrooms, and an abundance of storage space throughout the home.The community offers planned amenities such as a swimming pool, clubhouse, fitness room, and a tot lot with convenient access to popular restaurants and great shopping nearby. Ideally located near major highways like US-27, I-4, and Hwy. 429. Also within a short distance is Lake Louisa State Park and schools. This home offers the perfect blend of modern conveniences and serene living. Don’t miss your chance to own this move-in-ready home! Schedule your private showing today!
- Type:
- Townhouse
- Sq.Ft.:
- 1,852
- Status:
- Active
- Beds:
- 3
- Lot size:
- 0.03 Acres
- Year built:
- 2020
- Baths:
- 3.00
- MLS#:
- OM685423
- Subdivision:
- Hidden Forest At Silver Creek
ADDITIONAL INFORMATION
INVEMSTMENT OPPORTUNITY!!!Property is currently used for short term rentals and its booked through Airbnb. This property sits withinin 30 acres of nature conservation area, this brand new, modern, TURNKEY FURNISHED townhomes w/ private heated pool under screened-in lanai. Built w/ the latest in eco-friendly construction technologies, designed to save you money for years to come. This 3 bedroom, 3 bathroom townhome features luxurious porcelain tile floors, modern cabinetry, and premium quartz countertops. Bright and spacious floor plan. Upstairs the oversized Master bedroom features an en-suite bathroom, along with plentiful storage space. This community has no rental restrictions, affordable HOA and is within close proximity to world-class theme parks, attractions, golf courses, shopping, and restaurants. Less than 8 miles to Walt Disney World’s Western Entrance.
- Type:
- Single Family
- Sq.Ft.:
- 2,615
- Status:
- Active
- Beds:
- 5
- Lot size:
- 0.3 Acres
- Year built:
- 2023
- Baths:
- 3.00
- MLS#:
- O6239355
- Subdivision:
- Cagan Crossings
ADDITIONAL INFORMATION
MOVE IN READY! SOLAR PANELS INCLUDED Welcome to this exceptional homesite featuring stunning preservation views. This spacious property includes 5 bedrooms, 3 bathrooms, an upstairs loft, and a 2-car garage, thoughtfully designed with modern conveniences such as a washer, dryer, refrigerator, window blinds, and ample storage throughout. Solar panels to save on electricity. The open-concept first floor seamlessly integrates the kitchen, café, and gathering room, creating an ideal space for entertaining. The kitchen boasts a center island, storage pantry, stainless steel Whirlpool appliances, elegant cabinetry, and granite countertops. Step out to the lanai, located just beyond the café, for effortless indoor and outdoor entertaining. The main level also features a bedroom and full bathroom, perfect for accommodating guests or creating a private home office. Upstairs, the second floor offers ample space for the entire family, including a spacious loft, laundry room, three additional bedrooms, a third full bathroom, and the luxurious Owner’s Suite. The Owner’s Suite is a true retreat, complete with a large walk-in closet, en suite bathroom featuring a double quartz-topped vanity, dual sinks, a linen closet, and a walk-in shower. This home comes equipped with premium features, including a washer, dryer, refrigerator, blinds, a direct vented range hood, and our professionally curated Preferred design package. The kitchen is adorned with Villanova cabinetry, Majestic granite countertops, and Maple quartz countertops in the bathrooms. The first-floor living areas, bathrooms, and laundry room are graced with Boston Perla ceramic tile flooring, while stain-resistant Bare Mineral carpet adds comfort to the bedrooms and loft. This spacious Tybee home is perfect for relaxing and entertaining with family and friends. Located in the gated community of Cagan Crossings, this property offers affordable living with easy access to nearby attractions, shopping, and dining. The community features family-friendly amenities, including a pool with a cabana, playground, covered picnic area, and scenic wetland views. With highly ranked schools nearby, a convenient location just off Hwy-27, nine miles from I-4, and less than ten minutes to Disney, this is an opportunity you don’t want to miss!
- Type:
- Single Family
- Sq.Ft.:
- 1,658
- Status:
- Active
- Beds:
- 4
- Lot size:
- 0.11 Acres
- Year built:
- 2005
- Baths:
- 3.00
- MLS#:
- O6238125
- Subdivision:
- High Grove Unit 02
ADDITIONAL INFORMATION
Welcome to your ideal retreat! *ATTIC RE-INSULATED 2024* EXTERIOR PAINT 2021* INTERIOR PAINT 2022* WATER HEATER 2022* PATIO PAVERS SEALED 2023* POOL HEATER 2018* A/C EVAPORATOR 2019* This beautiful 4-bedroom, 3-bathroom, one-story POOL home is nestled within the upscale, Tuscan-themed resort-style community of High Grove. Spacious Living! Step through the front door into a large, open living area, perfect for both relaxation and entertaining. Gourmet Kitchen! To the right, you'll find a well-equipped kitchen, perfect for family meals and gatherings. Dual Master Suites! The home features two master bedrooms. One master suite includes a private pool bathroom, while the other boasts sliding doors that open directly onto the pool deck. Two additional versatile bedrooms share a convenient Jack and Jill bathroom, ideal for family or guests. Outside is your oasis, the pool deck and lanai provide ample space for outdoor living and relaxation, with shaded areas for those sunny days. Prime Location: LOCATION, LOCATION! High Grove is just minutes from Disney and offers easy access to a variety of stores, supermarkets, shops, hospitals, and restaurants. It is one of the best locations in the area, providing both convenience and luxury! Clubhouse Amenities: Enjoy access to a large clubhouse that has been recently remodeled, featuring a game room, gym, shop, and a spacious pool with a sun terrace. The community also includes a BBQ area and playground, making it a perfect place for both relaxation and fun. (Note: This clubhouse will open in 12 days) Community Features: High Grove is just minutes from Disney and offers easy access to a variety of stores, supermarkets, shops, and restaurants. This property is ideal as a vacation home, short-term rental, or permanent residence. It offers a fantastic combination of luxury, convenience, and value. Don’t miss this opportunity to own a great home in a sought-after community!
| All listing information is deemed reliable but not guaranteed and should be independently verified through personal inspection by appropriate professionals. Listings displayed on this website may be subject to prior sale or removal from sale; availability of any listing should always be independently verified. Listing information is provided for consumer personal, non-commercial use, solely to identify potential properties for potential purchase; all other use is strictly prohibited and may violate relevant federal and state law. Copyright 2024, My Florida Regional MLS DBA Stellar MLS. |
Andrea Conner, License #BK3437731, Xome Inc., License #1043756, [email protected], 844-400-9663, 750 State Highway 121 Bypass, Suite 100, Lewisville, TX 75067

The information being provided is for consumers' personal, non-commercial use and may not be used for any purpose other than to identify prospective properties consumers may be interested in purchasing. Use of search facilities of data on the site, other than a consumer looking to purchase real estate, is prohibited. © 2024 MIAMI Association of REALTORS®, all rights reserved.
 |
| The source of the foregoing property information is a database compilation of an organization that is a member of the Southwest Florida Multiple Listing Service. Each Southwest Florida Multiple Listing Service member organization owns the copyright rights in its respective proprietary database compilation, and reserves all such rights. Copyright © 2024. The foregoing information including, but not limited to, any information about the size or area of lots, structures, or living space, such as room dimensions, square footage calculations, or acreage is believed to be accurate, but is not warranted or guaranteed. This information should be independently verified before any person enters into a transaction based upon it. |
Clermont Real Estate
The median home value in Clermont, FL is $270,300. This is lower than the county median home value of $358,200. The national median home value is $338,100. The average price of homes sold in Clermont, FL is $270,300. Approximately 28.67% of Clermont homes are owned, compared to 25.93% rented, while 45.4% are vacant. Clermont real estate listings include condos, townhomes, and single family homes for sale. Commercial properties are also available. If you see a property you’re interested in, contact a Clermont real estate agent to arrange a tour today!
Clermont, Florida 34714 has a population of 49,626. Clermont 34714 is more family-centric than the surrounding county with 26.69% of the households containing married families with children. The county average for households married with children is 23.98%.
The median household income in Clermont, Florida 34714 is $63,403. The median household income for the surrounding county is $60,013 compared to the national median of $69,021. The median age of people living in Clermont 34714 is 35.6 years.
Clermont Weather
The average high temperature in July is 92.3 degrees, with an average low temperature in January of 47.5 degrees. The average rainfall is approximately 51.5 inches per year, with 0 inches of snow per year.
