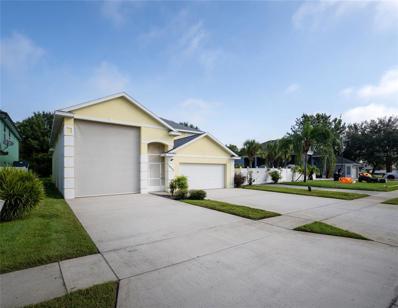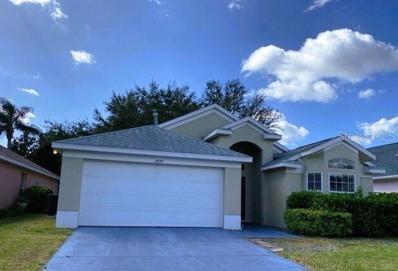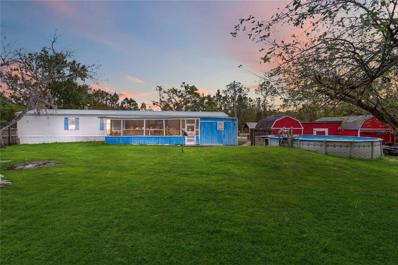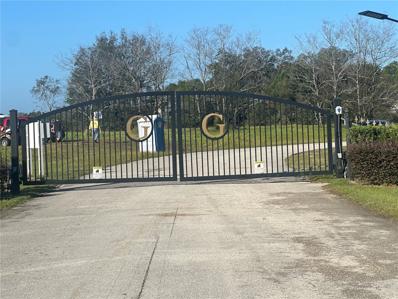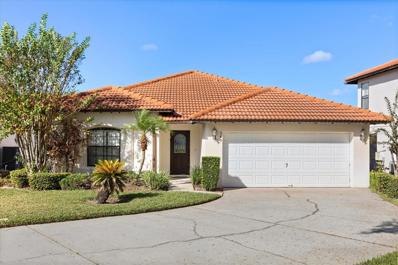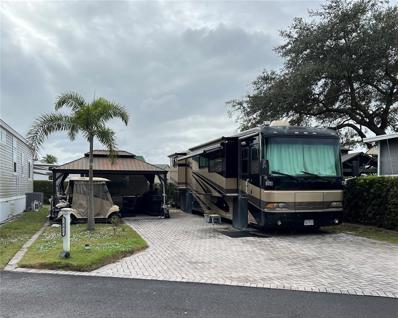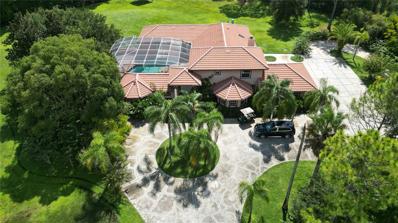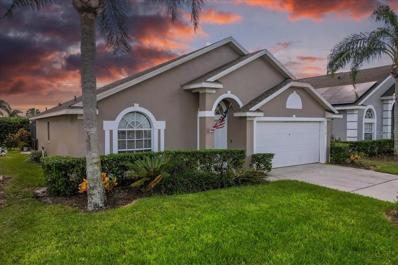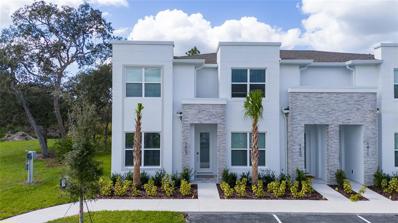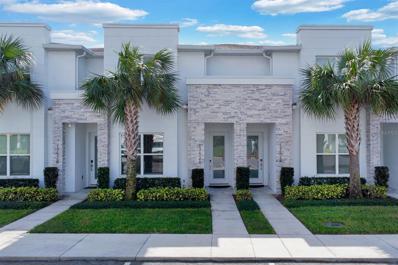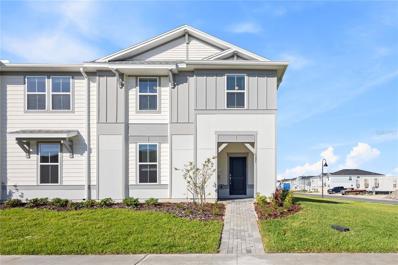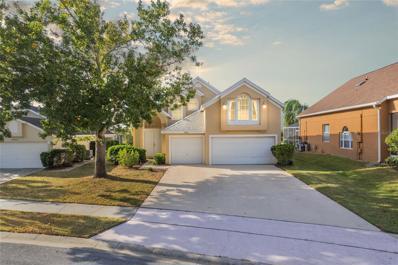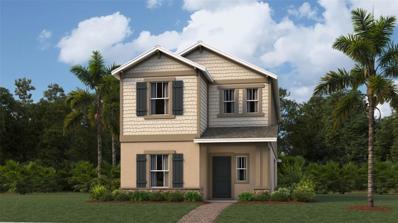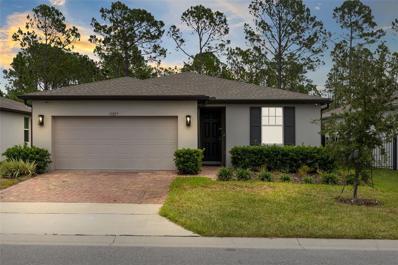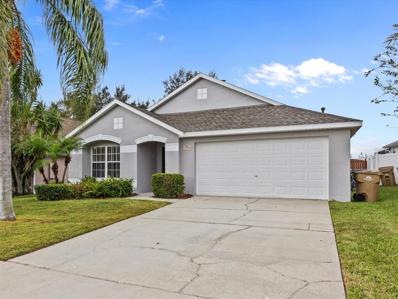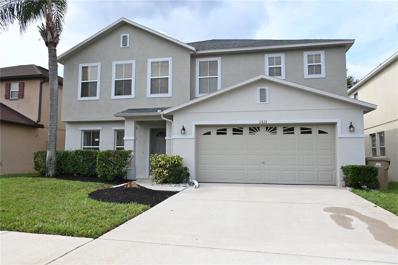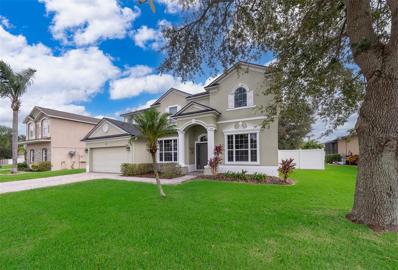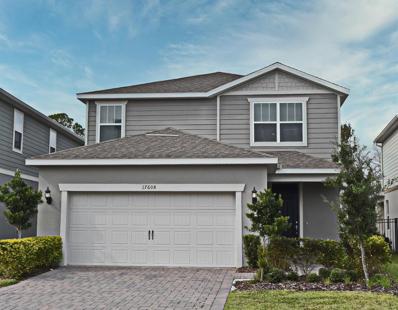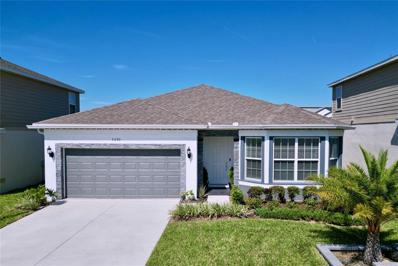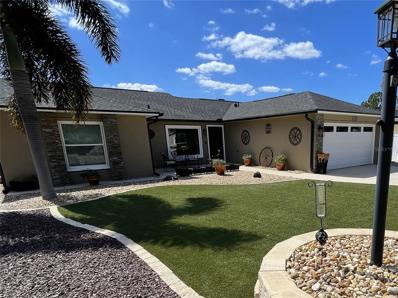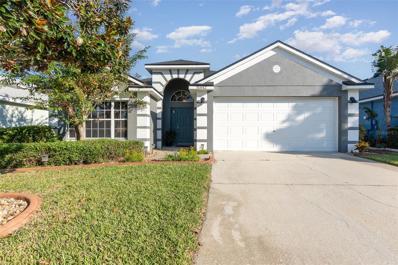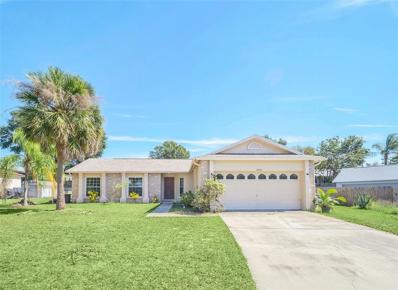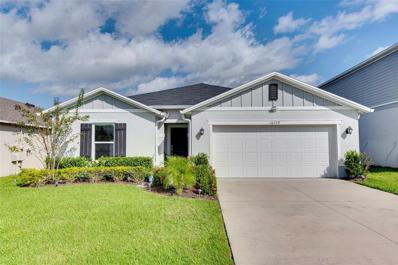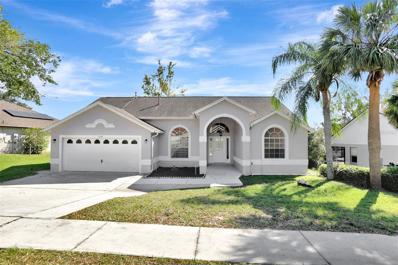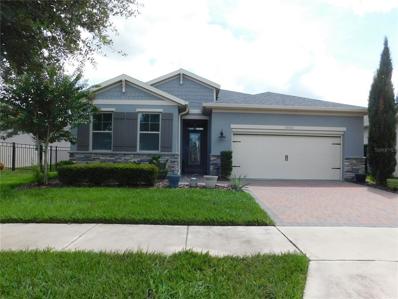Clermont FL Homes for Rent
$400,000
16231 Citrus Pkwy Clermont, FL 34714
- Type:
- Single Family
- Sq.Ft.:
- 2,130
- Status:
- Active
- Beds:
- 3
- Lot size:
- 0.13 Acres
- Year built:
- 2006
- Baths:
- 3.00
- MLS#:
- G5088228
- Subdivision:
- Citrus Highlands Ph I Sub
ADDITIONAL INFORMATION
LOCATION LOCATION LOCATION! NO REAR NEIGHBORS! Finally IN CITRUS HIGHLANDS - A SUNBURST MODEL! This BEST-LOVED 3 bed 2-1/2 bath model is situated in DESIRABLE Citrus Highlands! PROTECT your RV under roof in the EXTRA LONG 50' RV PORT COMPLETE with 50/30 AMP SERVICE, TELESCOPING SCREENING in front and full screens on the side, plus DEDICATED SEWER AND WATER HOOK-UPs! PERFECT, OVERSIZED 2-CAR GARAGE framed with pull-down stairs to an ATTIC AREA. Roomy MUDROOM/LAUNDRY ROOM! The HALF BATH is an easy access from the garage and FOYER, perfect for guests too. The LARGE FARMER'S KITCHEN appointed with SOLID WOOD cabinets with pull-outs enjoys an OPEN PLAN and is roomy enough for a farmhouse table which would overlook the greenspace to the rear of the property; STAINLESS appliances finish this beautiful kitchen. The KITCHEN AND GREAT ROOM ARE OPEN. DINING room has a partial wall to separate. Relax INSIDE or go outside to the paved porch to ENJOY THE PEACE AND TRANQUILITY OF HOA-owned property GREENSPACE. OWNERS' SUITE is on the ground floor. SPACEOUS and features an OVERSIZED private OFFICE/DEN; 2 WALK-IN CLOSETS in this suite!! Owner's Suite Bath has garden tub, SEPARATE shower, 2 sinks and a private privy! For your family or guests, 2 nice-sized bedrooms upstairs which share a bathroom; 2 linen closets are in the loft area upstairs! CITRUS HIGHLANDS PHASE 1 is an elite RV PORT community that enjoys a pool with clubhouse and facilities all situated WITHIN MINUTES OF DISNEY ATTRACTIONS & state park recreation! Just a few minutes to the Wellness Way Sector and the future Olympus and 25 minutes from DOWNTOWN CLERMONT - home of many bi/triathlons and boating events. Clermont is the CHOICE OF CHAMPIONS. HOA IS AFFORDABLE and has a history of responsible management by the homeowners. PROTECT YOUR RV ASSET WHILE YOU STRETCH OUT AND ENJOY EASY LIVING IN CLERMONT, FLORIDAAAAHHH!
- Type:
- Single Family
- Sq.Ft.:
- 1,627
- Status:
- Active
- Beds:
- 3
- Lot size:
- 0.13 Acres
- Year built:
- 1999
- Baths:
- 2.00
- MLS#:
- TB8319809
- Subdivision:
- Weston Hills Sub
ADDITIONAL INFORMATION
This beautiful home is waiting for you in Weston Hills! Spacious 3 bedroom and 2 bath gem will WOW you with an open floor plan and neutral colors. Comfort and refinement abound in every room. The kitchen is lovely, with lots of storage and a sunny dining space. The bedrooms provide lots of space and light. This really is a wonderful home. Located in a coveted community with gated entrance, close to dining, shopping, Lake Louisa State Park, Disney, and Epcot. Come check it out!
- Type:
- Other
- Sq.Ft.:
- 1,280
- Status:
- Active
- Beds:
- 3
- Lot size:
- 0.8 Acres
- Year built:
- 1999
- Baths:
- 2.00
- MLS#:
- G5089065
- Subdivision:
- Clermont
ADDITIONAL INFORMATION
COME AND SEE THIS BEAUTIFUL SINGLE WIDEST 3/2 WITH 3 BARNS, ONE AS A GARAGE AND THE OTHER 2 AS WORK SHEDS AND STORAGE. THE KITCHEN OFFERS STAINLESS STEEL STOVE AND REFRIGERATOR WITH VINYL FLOORING. THERE IS A SEPARATE LAUNDRY ROOM WITH NEWER WASHER. THE AC IS 2 YEARS OLD AND WATER HEATER 2 YEARS OLD. THE FRONT WINDOWS ARE DOUBLE PAYNE PUT IN 2022. THE LIVING ROOM OFFERS VINYL FLOORING OVERLOOKING THE FRONT YARD. THE MASTER BEDROOM HAS VINYL FLOORING AND THE OTHER 2 BEDROOMS ARE CARPETED. METAL ROOF IS 2017 AND THERE IS AN ADDITIONAL SHED IN THE PATIO AND A SCREENED IN FRONT AND BACK PORCH. THE ABOVE GROUND POOL IS 4.5 FEET DEEP AND HAS A 2 YEAR OLD LINING. THE OWNER IS LEAVING A RIDE LAWN MOWER SO THE NEW OWNERS CAN CONTINUE TO MAINTAIN THE LAND. THE LAND HAS SEVERAL TREES, RAIN TREE, CASSIA BUSH, HONEY SUCKLES, JASMINE, CRATE MYRTLES, BOTTLE BRUSH, MAPLES AND MUCH MORE. DO NOT MISS VIEWING THIS PROPERTY.
$249,995
O Ocilla Loop Clermont, FL 34714
- Type:
- Land
- Sq.Ft.:
- n/a
- Status:
- Active
- Beds:
- n/a
- Lot size:
- 1.19 Acres
- Baths:
- MLS#:
- O6255360
- Subdivision:
- Greengrove Estates
ADDITIONAL INFORMATION
Discover this stunning 1.19-acre lot in the serene, equestrian community of Green Grove Estates in Clermont, Florida. Situated on high and dry land, this property is not in a flood zone, offering peace of mind for your future dream home. With no time limit to build, you can choose your own builder and design a home that suits your lifestyle. The minimum building requirement is just 1,800 square feet under air, giving you plenty of flexibility.Green Grove Estates offers a tranquil, countryside setting, yet it's conveniently located near Disney, I-4, and major highways, providing easy access to all the attractions and amenities you need. Septic and well are required, and electricity is nearby.This is your chance to own a beautiful piece of Florida real estate in a quiet, welcoming community. Schedule your showing today!
- Type:
- Single Family
- Sq.Ft.:
- 1,632
- Status:
- Active
- Beds:
- 4
- Lot size:
- 0.16 Acres
- Year built:
- 2004
- Baths:
- 3.00
- MLS#:
- O6255231
- Subdivision:
- High Grove Unit 01 Lt 01 Pb 50 Pg 19-20
ADDITIONAL INFORMATION
Welcome to 349 Summer Place Loop in the gated High Grove community! This fully furnished four-bedroom, three-bath home features an open floor plan with two primary suites, a modern kitchen with stainless steel appliances and a private screened-in pool. Enjoy High Groves amenities, including a fitness center and playground, all within minutes of Orlando's attractions. With a durable tile roof, attached two-car garage and lush landscaping, this home is ideal for family living or short-term rental investment.
- Type:
- Land
- Sq.Ft.:
- n/a
- Status:
- Active
- Beds:
- n/a
- Lot size:
- 0.06 Acres
- Baths:
- MLS#:
- O6255608
- Subdivision:
- Elite Resorts At Citrus Valley Condo Unit 19
ADDITIONAL INFORMATION
Discover Your Ideal RV Lot at Citrus Valley RV Park! Experience the ultimate outdoor lifestyle just 25 minutes from the magic of Disney World! This spacious RV lot, located within the premier Citrus Valley RV Park, is perfectly designed for your adventures. Featuring a beautifully crafted paver driveway and lush landscaping, this lot creates an inviting atmosphere for relaxation and fun. Enjoy outdoor gatherings with a fantastic finished air conditioned 12'x10' shed, with fully permitted water, sewer and electric, along with a stacked washer/dryer, large refrigerator and (hide-a-bed) couch. Under the large 12'x16' Pergola are two BBQ's, two stainless steel work/serving tables, sink/wash cart, large patio table with a center firepit which includes 6 swivel chairs. Plus even more! With the clubhouse and swimming pool nearby, you’ll have easy access to all the fantastic amenities this vibrant community has to offer. Don’t miss this exceptional opportunity to own a piece of paradise near Disney! Whether you're looking for a weekend getaway or a permanent retreat, this RV lot is the perfect choice for outdoor enthusiasts.
$1,599,999
5660 County Road 561 Clermont, FL 34714
- Type:
- Single Family
- Sq.Ft.:
- 5,051
- Status:
- Active
- Beds:
- 5
- Lot size:
- 23 Acres
- Year built:
- 1999
- Baths:
- 5.00
- MLS#:
- O6255206
- Subdivision:
- Acreage & Unrec
ADDITIONAL INFORMATION
Experience luxury, privacy, and sophistication at this exquisite two-story, 5-bedroom home, now available for the first time. Nestled on a sprawling 23-acre estate with a gated entrance and fully fenced yard, this meticulously crafted residence blends modern amenities with timeless elegance. Upon entering, you’re greeted by a grand foyer leading to an open, airy floor plan adorned with brand-new porcelain tile and freshly painted walls. The custom-designed kitchen shines with beautiful cabinetry, granite countertops, and high-end appliances, complemented by a butler’s kitchen, custom wet bar, and wine racks—perfect for hosting memorable gatherings. The master suite offers a true sanctuary, featuring spacious his-and-hers closets, large windows, and a spa-like en-suite bathroom. Each of the four additional bedrooms is equally inviting, ideal for family, guests, or a private office. For added comfort and privacy, a separate one-bedroom cabana/mother-in-law suite includes its own private bathroom, making it perfect for guests or extended family. Step outside to discover your own private oasis. A stunning in-ground pool awaits, surrounded by mature landscaping for unparalleled beauty and seclusion. A covered shooting range provides a dedicated space for recreational shooting in complete privacy, perfect for outdoor enthusiasts. This property seamlessly combines elegance, functionality, and exceptional indoor and outdoor living, offering the ideal balance of relaxation, entertainment, and recreation in a truly one-of-a-kind setting.
- Type:
- Single Family
- Sq.Ft.:
- 1,412
- Status:
- Active
- Beds:
- 4
- Lot size:
- 0.12 Acres
- Year built:
- 2004
- Baths:
- 2.00
- MLS#:
- P4932618
- Subdivision:
- Glenbrook Sub
ADDITIONAL INFORMATION
Welcome HOME!! Incredible opportunity as this home is being sold completely furnished. This home is is the high demand community of Glenbrook. This home is minutes from Disney, shopping and entertainment. This home offers 3 spacious bedrooms, an open floor plan great for entertaining and family time, as well as the screened heated pool area. Glenbrook community is one of the most popular short term rental communities as well due to location, this could be a great investment or second home that could potentially pay for its self. If you're looking for a permanent residence or incredible investment opportunity do not miss this home. Solar offers very affordable electric as well. Schedule a private tour today!
- Type:
- Townhouse
- Sq.Ft.:
- 2,256
- Status:
- Active
- Beds:
- 4
- Lot size:
- 0.03 Acres
- Year built:
- 2024
- Baths:
- 3.00
- MLS#:
- S5114973
- Subdivision:
- Hidden Forest At Silver Creek
ADDITIONAL INFORMATION
¡¡¡ DO NOT MISS THIS OPPORTUNITY!!! BRAND NEW LUXURY TOWNHOME BUILT IN 2024 FOR SHORT TERM RENTAL, LONG TERM RENTAL AND LIVING ALLOWED HERE! This property sits within 30 acres of nature conservation area, this brand new, modern, with private heated pool, complete with therapeutic jets, awaits your arrival within the confines of an elegant aluminum screened-in lanai. Built w/ the latest in eco-friendly construction technologies, designed to save you money for years to come. This 4-bedroom, 3-bathroom townhome features luxurious porcelain tile floors, modern cabinetry, and premium quartz countertops. Bright and spacious floor plan. Upstairs the oversized Master bedroom features an en-suite bathroom, along with plentiful storage space. This community with low HOA is within close proximity to world-class theme parks, attractions, golf courses, shopping, and restaurants. Less than 8 miles to Walt Disney World’s Western Entrance.
- Type:
- Townhouse
- Sq.Ft.:
- 1,852
- Status:
- Active
- Beds:
- 3
- Lot size:
- 0.03 Acres
- Year built:
- 2020
- Baths:
- 3.00
- MLS#:
- O6253149
- Subdivision:
- Hidden Forest At Silver Creek
ADDITIONAL INFORMATION
Check out this small community of luxury townhomes just 8 miles from Disney parks where you can live full-time or lease as a short-term investment. Every corner of this home exudes modern sophistication, from the open-concept living spaces to the designer finishes and tasteful decor. FULLY FURNISHED this turn-key home features 3-bedrooms and 3-full bathrooms, a private swim spa and tons of upgrades! The light and bright open floor plan on the main floor has faux wood tile, making maintenance breeze, a wall of sliding glass doors for natural light and a chef’s dream kitchen! The contemporary kitchen features a waterfall quartz countertop, matching backsplash, sleek cabinetry with under cabinet lighting and stainless appliances. One bedroom/bathroom is located on the ground floor for those that have trouble with stairs or to use as an office. Upstairs you will find a versatile loft, second bedroom and the huge primary suite. Relax and unwind at the end of a long day in your tranquil retreat space that has a walk-in closet and must see en-suite bath with a floating vanity, lighted mirrors and large walk-in shower. The back screened-in lanai features a private and heated swim-spa, take a dip before heading out to spend a day at the theme parks or cookout poolside and enjoy a day at home. This community is surrounded by nature, has an affordable HOA and is within close proximity to world-class theme parks, attractions, golf courses, shopping, and restaurants!
- Type:
- Townhouse
- Sq.Ft.:
- 2,263
- Status:
- Active
- Beds:
- 5
- Lot size:
- 0.1 Acres
- Year built:
- 2024
- Baths:
- 5.00
- MLS#:
- O6252135
- Subdivision:
- Windsor Cay Phase 1
ADDITIONAL INFORMATION
It's time to invest in THE MOST VISITED CITY IN USA!! This gorgeous brand new townhome has the BEST LOCATION-HUGE BEAUTIFUL CORNER LOT! GATED Windsor Cay is a luxurious vacation home resort ! This townhome has 5 bedrooms, 4 bathrooms, loft, half pool bath, spacious pool deck and a private, large, screened, heated pool with a covered lanai! The resort location couldn't be better! Walt Disney World is 15 min drive, HWY 27 and U.S 192 have lots of commercial plazas just 5 min away. The community has a HUGE stunning clubhouse with tons of amenities like GIANT pool, a lazy river, fitness center, fire pits, bar & grill, volleyball courts.... This property is a great opportunity to start investing in the prosperous Orlando area! Orlando is in the TOP 10 list of growing cities in America!
- Type:
- Single Family
- Sq.Ft.:
- 2,655
- Status:
- Active
- Beds:
- 5
- Lot size:
- 0.15 Acres
- Year built:
- 2000
- Baths:
- 4.00
- MLS#:
- O6254222
- Subdivision:
- Weston Hills Ph Ii
ADDITIONAL INFORMATION
One or more photo(s) has been virtually staged. Discover your dream home in this fast-growing Clermont community! This stunning gated property boasts 5 spacious bedrooms, including two primary suites—one upstairs and one downstairs—along with 4 bathrooms. With beautiful curb appeal, this home is designed for both comfort and style.Get ready to relax and entertain in the expansive pool area, complete with a spa and a serene private view. As one of the largest homes in the community, it also features a 3-car garage for all your storage needs.Enjoy a wealth of amenities right at your doorstep, including two community pools, a splash pad, volleyball court, large park, tennis court, and basketball court. Plus, with Walt Disney World just 15 miles away and a new toll road being built nearby, your commute to the magic will only get shorter! Don’t miss out on the exciting Wellness Way expansion, bringing high-tech jobs and opportunities to the area as part of the Olympus Master Development plan. Now is your chance to own a piece of this thriving community and make this your forever home. Don’t wait—schedule your showing today!
- Type:
- Single Family
- Sq.Ft.:
- 1,782
- Status:
- Active
- Beds:
- 3
- Lot size:
- 0.11 Acres
- Year built:
- 2024
- Baths:
- 3.00
- MLS#:
- TB8316613
- Subdivision:
- Wellness Way 32s
ADDITIONAL INFORMATION
Under Construction. Step into the beautiful contemporary yet classic Brookside. The Great Room, kitchen and dining room are situated among a convenient and contemporary open floorplan on the first level of this two-story home, with sliding glass doors that lead to a lanai. All three bedrooms occupy the second floor, including the owner’s suite which features an en-suite bathroom and walk-in closet. With “Everything’s Included”, luxury and value go hand in hand. With “Everything’s Included”, luxury and value go hand in hand. Enjoy connectivity, green building features, plus new energy conscious appliances. Welcome to Wellness Ridge the community that was designed to provide a Healthy & Active Lifestyle!! Community Features include: Sports Courts, Clubhouse, Fitness Center, Conservation Areas, Playground, Resort Style Swimming Pool and Multi-Use Trails. This beautiful home is very close to Lake Louisa State Park. Clermont is one of the fastest-growing cities in Central Florida. Strategically located close to Orlando and theme parks, it is known for its picturesque hills and pristine lakes. Schedule your appointment today!
- Type:
- Single Family
- Sq.Ft.:
- 1,713
- Status:
- Active
- Beds:
- 3
- Lot size:
- 0.16 Acres
- Year built:
- 2022
- Baths:
- 2.00
- MLS#:
- O6254690
- Subdivision:
- Cagan Crossings East
ADDITIONAL INFORMATION
This beautiful 2022-built home is perfectly situated in a serene setting, backing up to conservation land with no rear neighbors, ensuring unmatched quietness and privacy. Enjoy serene, quiet living with the beauty of nature right at your doorstep. Meticulously designed, this property offers a seamless blend of modern style and comfort, situated in a peaceful setting that backs up to conservation land—no rear neighbors! Step inside to discover a spacious, open-concept floor plan that effortlessly connects the living, dining, and kitchen areas—ideal for both everyday living and entertaining. The stylish living room is enhanced with a contemporary accent wall, while the dining room and kitchen showcase elegant, modern light fixtures that elevate the space. The chef’s kitchen features sleek solid surface countertops, stainless steel appliances, and a convenient pantry for all your storage needs. Sliding glass doors open from the living room to a tranquil backyard with stunning conservation views, perfect for unwinding or hosting gatherings. A dedicated office space, complete with custom built-in bookcases and cabinets, provides the ideal work-from-home setup or a peaceful retreat for reading and study. The laundry room, thoughtfully located just across from the kitchen, adds to the home's functional design. The spacious primary suite boasts a large walk-in closet and a luxurious en suite bath with dual vanities and an oversized shower, offering a perfect place to relax and rejuvenate. Two additional bedrooms share a beautifully appointed hall bath with a tub/shower combo. This home is located within a gated community that offers an array of fantastic amenities including a sparkling community pool, clubhouse, and playground, making it perfect for families and individuals alike. The location couldn’t be more convenient—within close proximity to shopping, dining, and entertainment options. Plus, with a quick 30-minute drive to Walt Disney World Resort, you're never far from the magic! Don’t miss the opportunity to make this beautiful home yours.
- Type:
- Single Family
- Sq.Ft.:
- 1,883
- Status:
- Active
- Beds:
- 4
- Lot size:
- 0.13 Acres
- Year built:
- 2001
- Baths:
- 2.00
- MLS#:
- O6253604
- Subdivision:
- Weston Hills Sub
ADDITIONAL INFORMATION
One or more photo(s) has been virtually staged. Beautiful well maintained home in gated community of Weston Hills. This 4 bed 2 bath home with private pool, fenced yard and screened in lanai is move in ready. New Roof 2024, New Carpets in the bedrooms, New wood like vinyl planking, Fresh Paint Interior and Exterior. As you enter there is a bedroom to the left and a large open formal dining area or living space with vaulted ceilings. The Kitchen is open to the family room and overlooking the pool and screened in lanai. Primary Bedroom overlooks the pool with two walk in his and her closets and private bath. Down the hall off the kitchen is the laundry room leading to the 2 car garage and further along the hallway leads to two bedrooms that share a second full bath. Amenities center includes two pools, splash pad, Playground, fitness trail, basketball court, sand volleyball court, soccer field and tennis courts. Do not miss this opportunity to own a pool home in Weston Hills close to shopping, restaurants and theme parks.
$469,000
1513 Blue Sky Way Clermont, FL 34714
- Type:
- Single Family
- Sq.Ft.:
- 3,064
- Status:
- Active
- Beds:
- 5
- Lot size:
- 0.13 Acres
- Year built:
- 2004
- Baths:
- 3.00
- MLS#:
- O6253759
- Subdivision:
- Sunrise Lakes Ph Ii Sub
ADDITIONAL INFORMATION
For sale is this fabulous 5 bed 3 bath home in Sunrise Lakes. This home has it all: lake view, heated pool &spa, and a west facing pool . The roof was replaced in June 2024. 4 bedrooms on the second floor including the primary bedroom and 1 bedroom on the first floor. The home is only 8 miles from Disney.
- Type:
- Single Family
- Sq.Ft.:
- 3,317
- Status:
- Active
- Beds:
- 5
- Lot size:
- 0.2 Acres
- Year built:
- 2005
- Baths:
- 3.00
- MLS#:
- O6253493
- Subdivision:
- Tradds Landing Lt 01 Pb 51 Pg 08-20 Orb 248
ADDITIONAL INFORMATION
**Welcome to Your Dream Home!** COMPLETELY RENOVATED! Looking for plenty of space to spread out and enjoy? This beautifully renovated 5-bedroom, 2.5-bathroom residence offers **3,317 sqft** of modern luxury and comfort in a highly desirable location with a **very low HOA**. Step inside to be greeted by an inviting open layout featuring formal dining and living rooms, perfect for entertaining or family gatherings. The brand-new flooring and fresh paint throughout enhance the home’s updated charm. The spacious kitchen boasts ample cabinets, a built-in island, and an eat-in area, all highlighted by high-end finishes. There’s even a “Harry Potter” closet for a touch of magic! Relax in the large family room with a fireplace or head upstairs to the "master suite", complete with a private balcony, spacious walk-in closet, and a luxurious bathroom featuring dual sinks, a tiled shower, and a separate tub. Outdoors, the expansive fenced-in yard and covered lanai provide an ideal backdrop for summer cookouts, playtime, and serene evenings. Enjoy peace of mind with a **new roof, AC**, and other essential upgrades, making this a truly move-in-ready home. This gem is ready to welcome you. Don’t miss your chance—schedule a private tour today!
- Type:
- Single Family
- Sq.Ft.:
- 2,208
- Status:
- Active
- Beds:
- 4
- Lot size:
- 0.12 Acres
- Year built:
- 2022
- Baths:
- 3.00
- MLS#:
- O6253132
- Subdivision:
- Serenoa Lakes
ADDITIONAL INFORMATION
One or more photo(s) has been virtually staged. Welcome home! This 2-story residence boasts modern amenities, a functional layout, and a spacious backyard with conservation views. As you enter, you’ll be greeted by an open floor plan that seamlessly connects the living room and kitchen—perfect for entertaining or family gatherings. The kitchen features quartz countertops, a large island, stainless steel appliances, plenty of cabinet space, along with a pantry for extra storage. Step outside to the covered lanai, where indoor and outdoor entertaining come together effortlessly. The first floor also includes a full bedroom and bathroom, ideal for guests or as a home office. Upstairs, you’ll discover a versatile loft area, perfect for a playroom, office, or cozy TV room. The primary suite offers lovely views of the conservation area and includes an en-suite bathroom and a generous walk-in closet. Two additional bedrooms, another full bathroom, and a laundry room complete the second floor, making this home both practical and inviting. Experience the perfect blend of luxury and convenience with the community resort-style amenities with a clubhouse, cozy covered patio with fireplace, and two amazing pools—a zero-entry pool for relaxation and a lap pool for fitness. With a 24-hour access fitness center, staying active is a breeze. And your furry friends will love the dog park and splash pad! Plus, you're just minutes away from Walt Disney World and other top attractions, offering endless entertainment. Don’t miss your chance to call this beautiful place home. Call today to schedule your viewing!
- Type:
- Single Family
- Sq.Ft.:
- 2,144
- Status:
- Active
- Beds:
- 4
- Lot size:
- 0.14 Acres
- Year built:
- 2022
- Baths:
- 2.00
- MLS#:
- S5114681
- Subdivision:
- Ridgeview Ph 2
ADDITIONAL INFORMATION
Discover your dream home in this beautiful single-level residence! this 4-bedroom, 2-bathroom offers plenty of room for comfortable living. Enjoy the convenience of 2 covered garage spaces Step inside to find modern upgrades throughout, including a water treatment system that provides purified water and alkaline drinking water. The kitchen comes fully equipped with all appliances, including a 4-door refrigerator, oven, microwave, dishwasher, electric cooktop, and more. High ceilings and tall doors add to the spacious feel, Each bedroom features its own closet, plus there’s a dedicated closet and pantry for added storage. Enjoy the comfort of an HVAC system for heating and cooling, and the convenience of a laundry room with cabinets and a utility sink. Beautiful ceramic flooring runs throughout the home, with cozy carpeting in two bedrooms and stylish vinyl in the master. The backyard is a private complete with elegant palm and cypress trees, and fruit trees. With solar panels (BUYER MUST TRANSFER AND QUALIFY FOR SOLAR PANELS) and a security camera system, this home combines beauty, functionality, and peace of mind. Don’t miss out on this incredible opportunity—schedule your showing today!
- Type:
- Single Family
- Sq.Ft.:
- 1,649
- Status:
- Active
- Beds:
- 3
- Lot size:
- 0.25 Acres
- Year built:
- 2001
- Baths:
- 2.00
- MLS#:
- S5114374
- Subdivision:
- Siena Ridge Ph Iii Sub
ADDITIONAL INFORMATION
GET READY TO FALL IN LOVE with a place you'll never want to leave! Never water or mow the lawn again! Enjoy the privacy and "elbow room" of a large quarter-acre lot that sets Siena Ridge apart. Entertain guests on the spacious 1,560 sq ft lanai with conservation views and no rear neighbors. And that's just the beginning! This immaculate home with high-end upgrades throughout will be the last stop on your home-hunting journey. It features quartz countertops in the kitchen and baths, custom cabinetry throughout with under-cabinet lighting in the kitchen, a Rainsoft whole-house water filtration system, custom stacked-stone finished walls in the dining and primary BR, a finished garage that is any man's dream, a super-insulated garage door, and solar attic roof vents. One of the guest bedrooms features a murphy bed so that it can double as an office or craft room when not in use. It includes smart home programming for the ultimate in convenience. The partially-covered lanai offers an elegant outdoor kitchen with 2 refrigerators, grill and cooktop, granite countertops, two natural gas fire pits, a Jacuzzi spa that seats 8, a huge 70" TV for watching your favorite team, crank shades that lower for coolness and privacy, plenty of dining space, ceiling fans and beautiful bar lighting. The fully-fenced back yard features a 10' side gate and a 4x8 storage shed. The home is wired for a 9,000 watt-capacity generator hookup for peace of mind. NEW ROOF 2023! Vinyl double-pane windows for energy efficiency are found throughout. And you'll love the artificial turf in the front and back yards that keep your property looking pristine year-round. Indoor and outdoor furniture, art and some decor also available separately. Easy access to Disney parks, just 4 miles from Lake Louisa State Park and the up-and-coming Wellness Way, and 5 miles from Orlando Health South Lake Hospital. Groceries are just one traffic light away. Come make this your ultimate Florida retreat!
- Type:
- Single Family
- Sq.Ft.:
- 1,694
- Status:
- Active
- Beds:
- 3
- Lot size:
- 0.13 Acres
- Year built:
- 2005
- Baths:
- 2.00
- MLS#:
- O6251445
- Subdivision:
- Mission Park Ph Iii Sub
ADDITIONAL INFORMATION
Welcome to this beautiful home featuring laminate flooring throughout most areas, stylish wall paint, and large bedrooms with picture windows for ample natural light. As you enter the foyer, you'll appreciate the open floor plan, complete with a great room/dining room combo, vaulted ceilings, built-in shelves, and sliding glass doors leading to the pool area. The kitchen opens to the living area and boasts a breakfast bar, nook, plenty of cabinet space, and a pantry closet—perfect for entertaining or relaxing. Enjoy outdoor gatherings with a BBQ or a refreshing dip in the pool and heated spa, all overlooking a private, fully-fenced backyard. The patio is wired for TV, and the home comes equipped with a Nest thermostat, Ring doorbell, and is wired for a security system. This is an ideal home for first-time buyers or those seeking a second/vacation home. Located in the Enclave gated community of Mission Park, you'll enjoy amenities such as a community pool, playground, and basketball. New roof, ac unit, new pool pump and motor, and all appliances. Seller credit of $3000 towards closing costs with reasonable offer.
- Type:
- Single Family
- Sq.Ft.:
- 1,332
- Status:
- Active
- Beds:
- 4
- Lot size:
- 0.25 Acres
- Year built:
- 1993
- Baths:
- 2.00
- MLS#:
- O6252589
- Subdivision:
- Greater Groves Ph 02 Tr A
ADDITIONAL INFORMATION
One or more photo(s) has been virtually staged. Pool Home in The Greater Groves Community! The ultimate retreat awaits! This stunning 4-bedroom, 2-bathroom, 2-car garage pool home in The Greater Groves Community is now being offered. Don't miss your chance to own this beautiful property, perfectly blending style, comfort, and convenience. The roof is 2018 and air conditioning system was installed in December 2021. This home is move-in ready. The interior boasts an updated kitchen with granite countertops, stainless steel appliances, and modern cabinetry, as well as a recently renovated master bathroom. The expansive pool area is perfect for outdoor entertaining, while the spacious bedrooms offer ample natural light. The private master suite provides a serene ambiance, and the two-car garage offers additional storage space. Located in the heart of Clermont, this home is close to shopping, restaurants, and major highways (US-27, US-192 and SR-50). Top-rated schools and medical facilities are nearby, and Disney World and Orlando's iconic attractions are just a short drive away. Experience living at its finest in this stunning Clermont home. Contact us today to schedule a viewing and make this beautiful pool home your dream home!
- Type:
- Single Family
- Sq.Ft.:
- 1,983
- Status:
- Active
- Beds:
- 4
- Lot size:
- 0.13 Acres
- Year built:
- 2019
- Baths:
- 2.00
- MLS#:
- O6249534
- Subdivision:
- Sawgrass Bay Ph 4b1
ADDITIONAL INFORMATION
The spacious floor plan welcomes you with a Water view and invites you into the Great Room that sits next to your Lovely Kitchen. The Owners Suite is separate from the other bedrooms and secondary bathroom on a 3-way split to allow privacy. This home is perfect for your current stage of life or future plans. Want to know about the location? Sawgrass Bay is located off of US-27 which makes for an easy commute to 192, the Theme Parks, and the upcoming Olympus Town Center! Sawgrass Bay boulevard is planned to connect to Avalon Rd through Flamingo Rd making access much easier to and from your future home to Disney, Restaurants, etc. The Community provides a community pool, park, playground and walking trails. Clermont is becoming one of the most desirable locations due to its proximity to Orlando.
- Type:
- Single Family
- Sq.Ft.:
- 2,013
- Status:
- Active
- Beds:
- 4
- Lot size:
- 0.22 Acres
- Year built:
- 1998
- Baths:
- 3.00
- MLS#:
- O6252645
- Subdivision:
- Greater Groves Ph 06
ADDITIONAL INFORMATION
Welcome to your own Florida retreat! This beautifully maintained single-family, one-story home boasts 4 spacious bedrooms and 3 bathrooms, spanning 2,013 square feet of light-filled living space. Designed for comfort and entertaining; the open layout seamlessly connects the main living areas to a screened-in, inground pool – perfect for sunny days and balmy nights and fit to entertain your guests and family gatherings. Enjoy an effortless indoor-outdoor lifestyle with the concrete block construction providing durability and peace of mind. Nestled on a 0.22-acre lot, this home offers both privacy and space with plenty of room to relax, entertain, or simply soak up the Florida sun. The backyard oasis, complete with a sparkling pool and a screened enclosure, creates a private retreat where you can unwind or entertain in style. Located in the desirable Clermont area, this home combines tranquility with easy access to nearby amenities, dining, and entertainment, making it a fantastic find for those seeking a balance of leisure and convenience. Don’t miss the opportunity to call this captivating property your own!
- Type:
- Single Family
- Sq.Ft.:
- 1,714
- Status:
- Active
- Beds:
- 2
- Lot size:
- 0.16 Acres
- Year built:
- 2020
- Baths:
- 2.00
- MLS#:
- O6252342
- Subdivision:
- Palms At Serenoa
ADDITIONAL INFORMATION
Welcome Home to the Palms at Serenoa an exclusive 55+ active lifestyle community soon to be just minutes from Disney World with a new direct roadway opening in 2026. This 2 bed, 2 bath BRISTOL model by DR Horton offers the perfect combination of OPEN CONCEPT along with PRIVATE SPACE. The layout is split bedroom with spectacular open concept kitchen, living room and dining nook plus office/bonus room which is sometimes used as a 3rd bedroom, laundry room, private covered/screened lanai plus 2 car garage. This home boasts many upgrades: granite countertops, upgraded cabinets ,energy efficient construction, stainless steel appliance package, upgraded washer and dryer, tile throughout the common areas. OWNER ADDED additional upgrades: - Exterior light at front door - "Ring" doorbell - Custom glass insert at front door - Pendant lights in kitchen - Five ceiling fans - Electric roll down garage screen - Screen room, 220 electric service installed. Allows for a hot tub to be installed - Generator hook up installed in garage - Tile back splash in kitchen and entry area from garage – PLUS NEW roof, garage door and gutters 2023. This LUXURY COMMUNITY is located in picturesque Lake County just minutes to shopping and restaurants and offers: a gated entrance, private roads, sprawling clubhouse complete with zero-entry heated pool, yoga room, fitness center, poker/game room, spectacular walking paths, pickle ball and bocce ball courts, fire pit plus a calendar of daily events and activities. Best of all this is a maintenance free lifestyle where each home receives full landscaping services!This home is available furnished or partially furnished at additional cost.
| All listing information is deemed reliable but not guaranteed and should be independently verified through personal inspection by appropriate professionals. Listings displayed on this website may be subject to prior sale or removal from sale; availability of any listing should always be independently verified. Listing information is provided for consumer personal, non-commercial use, solely to identify potential properties for potential purchase; all other use is strictly prohibited and may violate relevant federal and state law. Copyright 2024, My Florida Regional MLS DBA Stellar MLS. |
Clermont Real Estate
The median home value in Clermont, FL is $270,300. This is lower than the county median home value of $358,200. The national median home value is $338,100. The average price of homes sold in Clermont, FL is $270,300. Approximately 28.67% of Clermont homes are owned, compared to 25.93% rented, while 45.4% are vacant. Clermont real estate listings include condos, townhomes, and single family homes for sale. Commercial properties are also available. If you see a property you’re interested in, contact a Clermont real estate agent to arrange a tour today!
Clermont, Florida 34714 has a population of 49,626. Clermont 34714 is more family-centric than the surrounding county with 26.69% of the households containing married families with children. The county average for households married with children is 23.98%.
The median household income in Clermont, Florida 34714 is $63,403. The median household income for the surrounding county is $60,013 compared to the national median of $69,021. The median age of people living in Clermont 34714 is 35.6 years.
Clermont Weather
The average high temperature in July is 92.3 degrees, with an average low temperature in January of 47.5 degrees. The average rainfall is approximately 51.5 inches per year, with 0 inches of snow per year.
