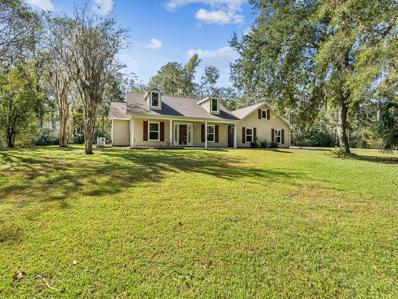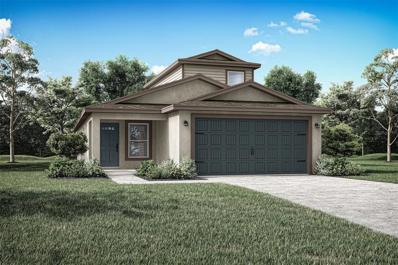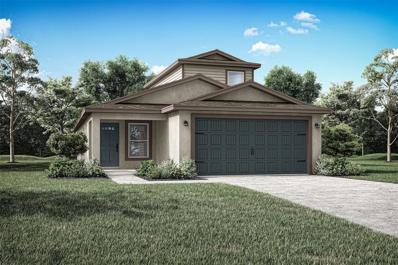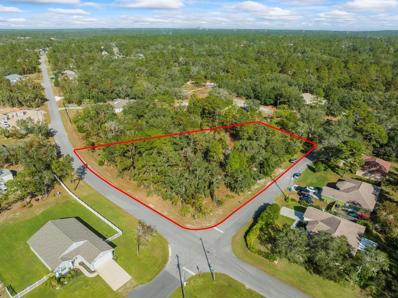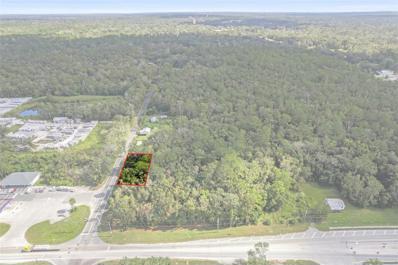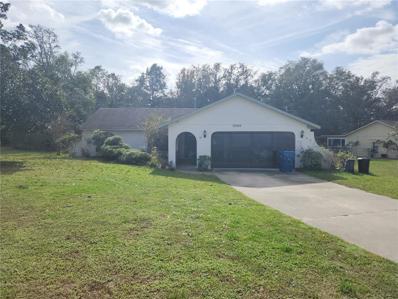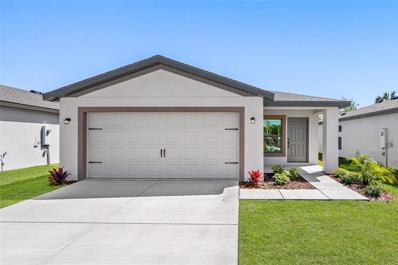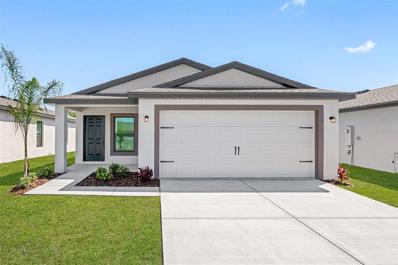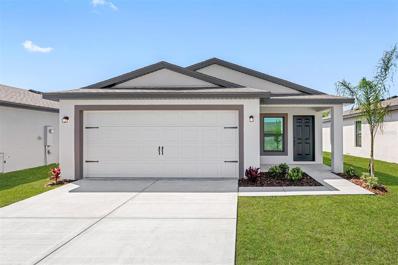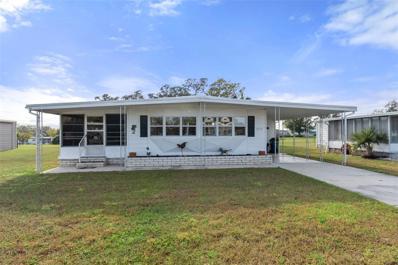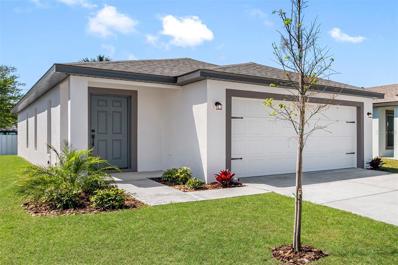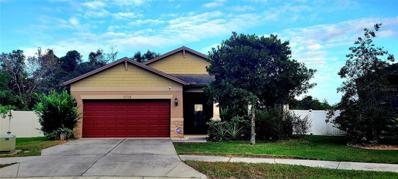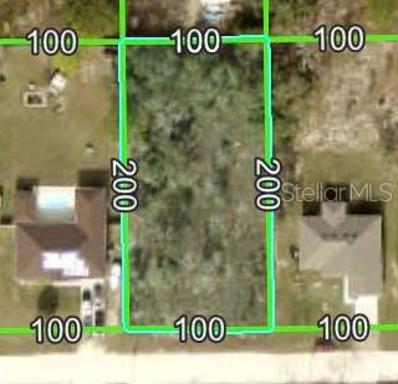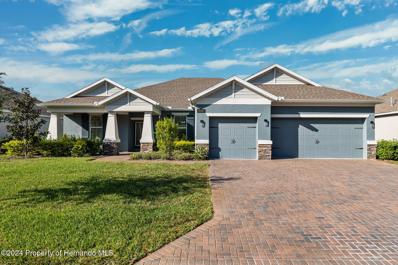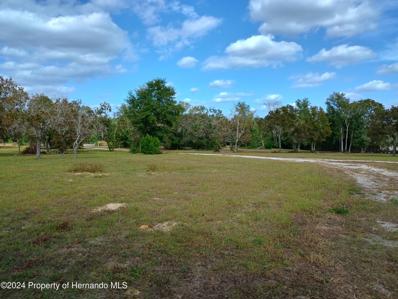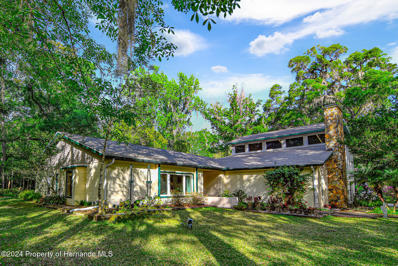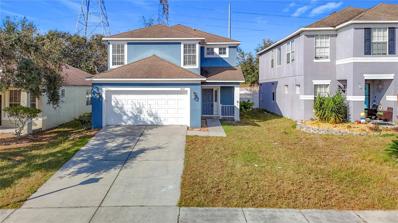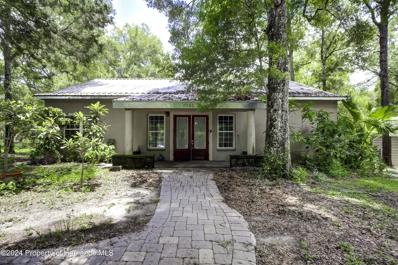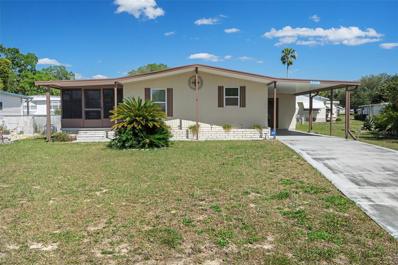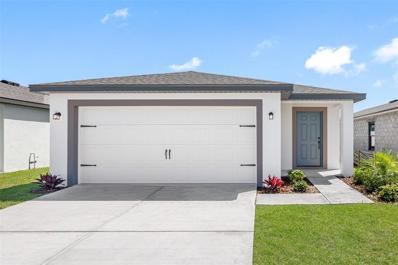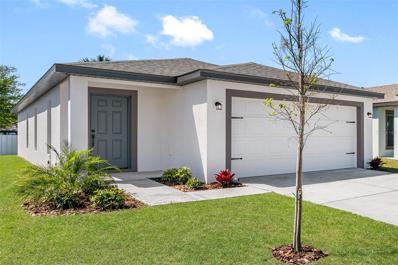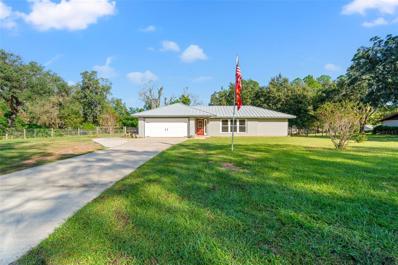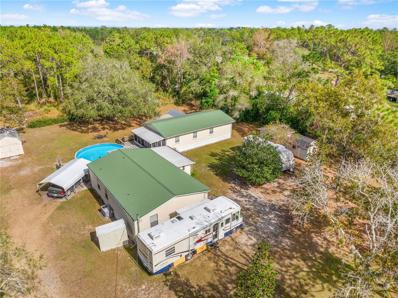Brooksville FL Homes for Rent
The median home value in Brooksville, FL is $299,950.
This is
lower than
the county median home value of $318,600.
The national median home value is $338,100.
The average price of homes sold in Brooksville, FL is $299,950.
Approximately 47.31% of Brooksville homes are owned,
compared to 37.28% rented, while
15.41% are vacant.
Brooksville real estate listings include condos, townhomes, and single family homes for sale.
Commercial properties are also available.
If you see a property you’re interested in, contact a Brooksville real estate agent to arrange a tour today!
$169,000
209 Palm Lane Brooksville, FL 34601
- Type:
- Single Family
- Sq.Ft.:
- 480
- Status:
- NEW LISTING
- Beds:
- 1
- Lot size:
- 0.44 Acres
- Year built:
- 1940
- Baths:
- 1.00
- MLS#:
- TB8317485
- Subdivision:
- Resi
ADDITIONAL INFORMATION
Welcome to your perfect retreat! This adorable 480 sq. ft. home, set in the heart of historic Brooksville, has everything you need and nothing you don't—ideal for simple living and low maintenance. With its delightful character from 1940, this cozy space invites you to enjoy life with ease. Nestled on a large lot, this property offers plenty of outdoor space while keeping you within walking distance of charming downtown amenities, shops, and restaurants. Whether you're looking to downsize or seeking a smart investment for short- or long-term rentals, this home is a fantastic choice. Features: Efficient 1 bedroom, 1 bath layout Original 1940s details exuding charm Spacious lot for outdoor enjoyment Minimal upkeep for hassle-free living Don't miss out on this unique opportunity for simple living in a historic setting—schedule your showing today
- Type:
- Single Family
- Sq.Ft.:
- 1,762
- Status:
- NEW LISTING
- Beds:
- 3
- Lot size:
- 2.2 Acres
- Year built:
- 2003
- Baths:
- 2.00
- MLS#:
- W7869999
- Subdivision:
- Tucker Hills Unrec
ADDITIONAL INFORMATION
Welcome to this Gorgeous 3 Bedroom, 2 Bath, 2 Car Garage Home Nestled Amongst Mature Trees & Landscaping on 2.2 Acres Offering Plenty of Space & Privacy. Meticulously Maintained & Move-in Ready this Home Features Beautiful Wood Flooring & Oak Window Sills Accenting each Room. The Kitchen includes lots of Cabinets w/Pullout Drawers, Tile Backsplash & Breakfast Nook Overlooking the Rear Porch. A Spacious Primary En Suite features a Walk-in Closet, Bath w/Garden Tub, Separate Shower & Dual Sinks. The Garage Features an Electric Car Charger, Large Storage Room, New Garage Door Opener & Attic w/Pull Down Stairs & Plywood Flooring. Updates Include Dual Zoned A/C System 2017, Roof 2022, Doors/Windows 2022, Well Tank 2023. LP Gas Generator Matched w/500 Gallon Propane Tank installed in 2020 w/Warranty & Maintained by WREC for $25 monthly fee. Additional Features include - Smart Home Light Switches & Exterior Security Cameras; Gutters & Downspouts w/Underground Drainage; Outdoor Solar Lighting;14x14 Gazebo w/Electric; Fire Pit w/13x13 Concrete Patio Slab; 14x23 Barn/Workshop w/Electric & 7x8 Lean-to. Enjoy Hiking & Bird Watching at Fickett Hammock Preserve - Just One Mile Away. A Must See - Call Today!
- Type:
- Single Family
- Sq.Ft.:
- 1,981
- Status:
- NEW LISTING
- Beds:
- 4
- Lot size:
- 0.11 Acres
- Year built:
- 2024
- Baths:
- 3.00
- MLS#:
- TB8321750
- Subdivision:
- Trilby Crossing
ADDITIONAL INFORMATION
Under Construction. The Kissimmee floor plan at Trilby Crossing is truly a standout! This move-in-ready home ensures a seamless transition, with everything you need already in place. From the moment you arrive, the lush front yard landscaping makes a striking first impression, offering curb appeal that instantly sets the tone for what’s inside. Step inside, and you’ll be greeted by spacious entertainment areas and an abundance of natural light, creating a bright, open, and inviting atmosphere. Whether you're hosting friends and family or simply relaxing after a long day, this layout is designed to accommodate both lively gatherings and peaceful downtime with ease. What really makes the Kissimmee shine is its combination of numerous upgrades and extra bedrooms, which provide both style and practicality. The thoughtful design ensures there's plenty of space for your growing family or guests, while the premium features make this home feel both luxurious and functional. For anyone looking for a home that combines elegance with convenience, the Kissimmee is the perfect choice—offering beauty, comfort, and functionality all in one!
- Type:
- Single Family
- Sq.Ft.:
- 1,981
- Status:
- NEW LISTING
- Beds:
- 4
- Lot size:
- 0.11 Acres
- Year built:
- 2024
- Baths:
- 3.00
- MLS#:
- TB8321744
- Subdivision:
- Trilby Crossing
ADDITIONAL INFORMATION
The Kissimmee floor plan at Trilby Crossing is truly a gem! This move-in-ready home is designed to offer a smooth transition into your new living space, with everything you need already in place. The lush front yard landscaping makes a fantastic first impression, providing curb appeal that stands out in the neighborhood. Inside, the spacious entertainment areas and abundant natural light create an inviting, open, and airy atmosphere that’s perfect for both hosting guests and relaxing in comfort. Whether you're enjoying time with loved ones or unwinding after a busy day, the layout is ideal for all occasions. What really sets the Kissimmee apart is its numerous upgrades and the addition of extra bedrooms, offering both style and practicality. It’s a home that doesn’t just look beautiful, but also provides the functionality and space you need for everyday living. If you're looking for a home that blends elegance with convenience, the Kissimmee is definitely a perfect choice!
- Type:
- Land
- Sq.Ft.:
- n/a
- Status:
- NEW LISTING
- Beds:
- n/a
- Lot size:
- 1.13 Acres
- Baths:
- MLS#:
- TB8321836
- Subdivision:
- Royal Highlands
ADDITIONAL INFORMATION
Looking to build your DREAM HOME! Check out this wonderful 1.10 ACRE piece of property. Located in the highly sought after neighborhood of the ROYAL HIGHLANDS south. All paved roads and no HOA! This property is on the corner and level, so much potential with the space to build any size home you'd like and the ability to have outbuildings/ barn, additional storage for your boat, trailers etc. This property is in a peaceful area with a country rural feel but also just 10-15 minutes from all the action in town! Hernando Beach Boat ramps, the new up coming lagoon community, Grocery stores and Restaurants are all just a short drive away. Check out this property today!
- Type:
- Land
- Sq.Ft.:
- n/a
- Status:
- NEW LISTING
- Beds:
- n/a
- Lot size:
- 0.11 Acres
- Baths:
- MLS#:
- TB8321721
ADDITIONAL INFORMATION
Discover the perfect homesite in the heart of Brooksville—an ideal spot to build your dream home or invest in the future. This property boasts a highly desirable location with seamless access to the Suncoast Parkway and Hwy 50, making your commute to Tampa, St. Pete, or Orlando a breeze. Nestled in the heart of Florida, this homesite offers unparalleled convenience. Enjoy proximity to an array of amenities, including shopping centers, diverse dining options, recreational facilities, and the newly completed Florida Trails bike path. Whether you’re seeking a vibrant lifestyle or a peaceful retreat, this location offers the best of both worlds. Hernando County, in the Greater Tampa Bay area, is renowned for its charm and accessibility, blending small-town warmth with modern convenience. Don’t miss this incredible opportunity to live, work, and play in one of Florida’s most sought-after locations. Schedule a showing today and start envisioning the life that awaits you in beautiful Brooksville, Florida!
- Type:
- Single Family
- Sq.Ft.:
- 1,437
- Status:
- NEW LISTING
- Beds:
- 3
- Lot size:
- 0.39 Acres
- Year built:
- 1986
- Baths:
- 3.00
- MLS#:
- W7870009
- Subdivision:
- Pine Grove Sub
ADDITIONAL INFORMATION
Loads of potential in this 3 Bed 3 bath Cabana Home. Nice corner lot. Fireplace. The garage has been converted into a Kitchen/Living room combo. The back room can be used as a little apartment as it has a full bath. Great living area and a flowing floorplan. Main kitchen has a pantry and a nook area. Call today for a showing.
- Type:
- Single Family
- Sq.Ft.:
- 1,702
- Status:
- NEW LISTING
- Beds:
- 3
- Lot size:
- 0.14 Acres
- Year built:
- 2024
- Baths:
- 2.00
- MLS#:
- TB8321730
- Subdivision:
- Trilby Crossing
ADDITIONAL INFORMATION
Under Construction. The Manatee floor plan at Trilby Crossing is truly a standout, offering a thoughtfully designed layout that’s perfect for modern family living. With 3 bedrooms, 2 bathrooms, and a convenient 2-car garage, this home combines comfort and functionality. The master suite serves as a peaceful retreat, providing a private space to unwind, while the two additional bedrooms offer plenty of room for a growing family or guests. The home’s open-concept layout enhances the flow between spaces, creating a welcoming environment for both everyday living and entertaining. The spacious family room seamlessly connects to the chef-ready kitchen, which features a beautiful island that overlooks the dining and living areas. This open space is ideal for hosting gatherings or simply enjoying quality time together as a family. With its thoughtful design and versatile layout, the Manatee floor plan is a fantastic choice for families looking for a home that’s both stylish and functional. It’s the perfect place to create lasting memories and enjoy the best of homeownership!
- Type:
- Single Family
- Sq.Ft.:
- 1,498
- Status:
- NEW LISTING
- Beds:
- 3
- Lot size:
- 0.12 Acres
- Year built:
- 2024
- Baths:
- 2.00
- MLS#:
- TB8321723
- Subdivision:
- Trilby Crossing
ADDITIONAL INFORMATION
Under Construction. Introducing the Hillsborough floor plan by LGI Homes, now available at Trilby Crossing! This delightful one-story home is thoughtfully crafted with families in mind, featuring three bedrooms and two bathrooms in a layout that perfectly blends comfort and practicality. The open-concept design offers a seamless flow between the chef-ready kitchen, an adjacent dining area, and a spacious living room, creating the ideal space for both everyday living and entertaining guests. With its competitive pricing and upgraded features, the Hillsborough delivers exceptional value for anyone ready to take the next step toward homeownership. Whether you’re hosting family gatherings, enjoying quiet evenings, or simply relaxing at home, this floor plan offers the perfect setting for creating cherished memories. Don’t miss the opportunity to make the Hillsborough your own and enjoy the best in family-friendly living at Trilby Crossing!
- Type:
- Single Family
- Sq.Ft.:
- 1,498
- Status:
- NEW LISTING
- Beds:
- 3
- Lot size:
- 0.12 Acres
- Year built:
- 2024
- Baths:
- 2.00
- MLS#:
- TB8321710
- Subdivision:
- Trilby Crossing
ADDITIONAL INFORMATION
Under Construction. Introducing the Hillsborough floor plan by LGI Homes, now available at Trilby Crossing! This charming one-story home is thoughtfully designed with families in mind, featuring three bedrooms and two bathrooms in a layout that combines functionality and comfort. The open-concept design creates a seamless flow between the chef-ready kitchen, adjacent dining area, and a spacious living room, making it ideal for both relaxing at home and entertaining guests. With its competitively priced structure and upgraded features, the Hillsborough offers incredible value for anyone looking to take the next step toward homeownership. Whether you're hosting family gatherings, enjoying quiet evenings, or simply unwinding in your own space, this home provides the perfect setting for all of life’s special moments. Don't miss the chance to make the Hillsborough your own and experience the best of family-friendly living!
- Type:
- Other
- Sq.Ft.:
- 1,008
- Status:
- NEW LISTING
- Beds:
- 2
- Lot size:
- 0.2 Acres
- Year built:
- 1974
- Baths:
- 2.00
- MLS#:
- TB8321648
- Subdivision:
- High Point Mh Sub
ADDITIONAL INFORMATION
Charming 2-Bedroom, 2-Bath Manufactured Home with Prime Golf Course Views Welcome to this beautifully updated 2-bedroom, 2-bath manufactured home, located on your very OWN LAND in a peaceful, golf course community. This home is fully furnished and move-in ready, offering both comfort and style with a wealth of upgrades throughout. Step inside to find a spacious, light-filled interior featuring freshly painted walls and durable LVP flooring. The kitchen has new appliances and a cozy coffee nook, perfect for your morning routine. Dual-pane windows ensure energy efficiency, while the updated electrical panel offers peace of mind. The home also features a newer A/C unit (2 years old) and a 4-year-old roof with an insulated rubber overlay, providing long-term durability. One of the standout features of this property is the gigantic Florida room, accessible through French doors, offering a versatile space for relaxation, entertaining, or simply enjoying the views. For outdoor lovers, the newer deck—secured by hurricane tie-downs—includes a gazebo with LED lighting, ideal for enjoying THE BEST sunsets over the golf course. Other thoughtful touches include hurricane shutters, aluminum skirting, and a golf cart garage for added convenience. Whether you're seeking a peaceful retreat or a place to entertain, this home has it all! Don't miss out on the opportunity to own this meticulously maintained manufactured home in a desirable location. Schedule your showing today!
- Type:
- Single Family
- Sq.Ft.:
- 1,268
- Status:
- NEW LISTING
- Beds:
- 3
- Lot size:
- 0.11 Acres
- Year built:
- 2024
- Baths:
- 2.00
- MLS#:
- TB8321632
- Subdivision:
- Trilby Crossing
ADDITIONAL INFORMATION
The Anclote floor plan really does offer an exceptional combination of style and practicality! Its open-concept layout creates a perfect flow between spaces, making it an ideal choice for those who enjoy hosting guests while maintaining a comfortable and intimate setting for everyday living. The sleek, modern finishes, like the stainless-steel appliances from the CompleteHome™ package, elevate the overall design, giving it that polished, contemporary feel. With all the dining, shopping, and entertainment options so close by, you'll have the best of urban living just a short drive away. Whether you're relaxing in your beautifully designed home or out enjoying the vibrant local culture, the Anclote provides a perfect balance of both. It really does offer the best of both worlds!
- Type:
- Single Family
- Sq.Ft.:
- 1,978
- Status:
- NEW LISTING
- Beds:
- 3
- Lot size:
- 0.25 Acres
- Year built:
- 2016
- Baths:
- 2.00
- MLS#:
- W7869998
- Subdivision:
- Trillium Village E Ph 1
ADDITIONAL INFORMATION
New building going on all around this area. This must see 2016 beautiful home is on a cul-de-sac with a huge fully fenced in back yard and is move in ready. This 3/2/2 with added flex room in the highly desired Trillium Community. Trillium offers a low monthly HOA that includes community resort style pool, playground. Area is growing and offering new amenities such as Restaurants, Shops and Medical serv. Easy 40 min commute to Tampa airport. On nice days you can sit on your front porch watching the kids play as the sunsets. Home features high ceilings throughout, a flex room with barn door, a Great room for all to hang out, Nice sized screened in lanai. The kitchen included wood cabinets, pendant and recessed lights, stone counter tops, kitchen island, and stainless steel appliances. The nicely sized master with a walk in closet high ceilings and master bath is dual sinks, Garden tub, and separate walk in shower Granite countertop & wood cabinets. Guest bath has Granite counter and a shower/tub combo in between the 2nd & 3rd bedrooms, The Flex space could be a den or 4 bedroom if needed. Now go grill outside and sitting in the screened lanai while watching friends and family enjoy the Florida weather. The back yard has room for pool and football and more. Complete white vinyl fenced and access gate to the back easement path. Home is ready for it new owners Call today !! Professional Photos, video and floor plans coming soon..
- Type:
- Land
- Sq.Ft.:
- n/a
- Status:
- NEW LISTING
- Beds:
- n/a
- Lot size:
- 0.46 Acres
- Baths:
- MLS#:
- W7869948
- Subdivision:
- Royal Highlands
ADDITIONAL INFORMATION
Ready to build? Discover the perfect opportunity for your dream home on this nearly ½ an acre lot. This spacious and non-heavily wooded parcel is located in the upcoming Royal Highlands community, featuring NO HOA, NO CDD and is NOT in a FLOOD ZONE. Only minutes from the very best Hernando county has to offer, including shopping, dining, entertainment, parks, golf, attractions, and services. Close to Hwy 50 , Hwy 19, and the Veterans Expressway giving you direct access to Tampa, Orlando, Clearwater, St. Pete, cruises, airports, attractions, theme parks, and miles of Florida's white sand beaches. Enjoy the convenience while embracing the tranquility of rural living, making it an ideal choice for those seeking both accessibility and peace. Don’t miss out on this rare opportunity to own a prime piece of land in a sought-after location. Come by and see it today!
- Type:
- Single Family
- Sq.Ft.:
- 2,342
- Status:
- NEW LISTING
- Beds:
- 3
- Lot size:
- 0.21 Acres
- Year built:
- 2022
- Baths:
- 3.00
- MLS#:
- 2241772
- Subdivision:
- Cascades At Southern Hills
ADDITIONAL INFORMATION
Welcome to the Cascades at Southern Hills. When you drive though the Gate leading into the Cascades, you are greeted with a Oak-Lined Road leading to a private and secluded drive to this beautiful 3 Bedroom 3 Bath 2-Year Old Home located on a peaceful Pond. When you step inside this immaculately maintained home, you will automatically discover how open and welcoming it feels as you walk past the Formal Dining Room into the Large Living Space with Surround Sound and inset Tray-Ceilings leading to the open kitchen with a European Style accompaniments such as an upgraded GE Café Induction Cooktop and Combination Advatium/Convection Wall Oven. The upgraded Kitchen has a Large Island with Seating Room for Four, Quartz Countertops, oversized all Wood Cabinets with Soft-Close Features. Enjoy the Separate Breakfast Nook while you sit in the custom Window Seat with built-in Storage Drawers. Wake up to views of the pond in the Master Bedroom with a Spacious Bathroom with an oversized Quartz Vanity and Dual Sinks, Marbled-Tile Shower with Separate Rain Shower-Head to wash the day away, and large Walk-In Closet. This home has upgrades throughout with Plantation Shutters, Crown Molding, Luxury Wood-Vinyl Floors, and exterior features such as a Brick-Paver Driveway and Porcelain Pavers on the back Lanai. The Lanai overlooks the Pond and is wired with 220V 40amps circuit that would be perfect for a large Spa/Hot-Tub or outdoor Summer Kitchen. The most unique feature of the Lanai is the 2 Motorized Fully-Retractable Screens that turn an open outdoor space into a Screened-In porch so you don't have to worry about the Florida Nightlife getting in. The 3-Car Garage has a newly Epoxy Floor with plenty of Storage Space just in time for those Thanksgiving and Christmas decorations. This 55+ Neighborhood offers a Workout Facility and Clubhouse with a Library and Kitchen, Pickle Ball Courts, Bocce Ball Courts, and Olympic Sized Lap Pool. Don't miss the out on the Florida Lifestyle You Deserve!
- Type:
- Manufactured Home
- Sq.Ft.:
- 1,664
- Status:
- NEW LISTING
- Beds:
- 3
- Lot size:
- 2.3 Acres
- Year built:
- 1993
- Baths:
- 2.00
- MLS#:
- 2241771
- Subdivision:
- Crowell Acres
ADDITIONAL INFORMATION
Location ! Location! ... country living with all the conveniences within minutes away, This high and dry 2.3 acre property with 3 bedrooms, plus office, 2 bath doublewide manufactured home ( needs work or build your dream home) Lots of room for the family or pets to play. cement pad for RV. Also a shed on the property. Cortez Blvd. is only a few minutes away with tons of shopping, restaurants and Weeki wachee state park. Close to schools too! The Suncoast Parkway is nearby giving easy access to Tampa and all the activities of Tampa Bay. Pictures coming !
- Type:
- Single Family
- Sq.Ft.:
- 3,912
- Status:
- NEW LISTING
- Beds:
- 4
- Lot size:
- 5 Acres
- Year built:
- 1974
- Baths:
- 2.00
- MLS#:
- 2241770
- Subdivision:
- Vista Heights Estates
ADDITIONAL INFORMATION
'X' Flood Zone (No Flood Insurance Required) and No Flooding Issues at this Brooksville Immaculate 2 Story 4 Bedroom 2.5 Bath Home sits on 5 Acres! This Stunning home features 3912 sq ft, an oversized 2 Car Garage, a huge insulated Workshop + a large shed! As you step through the front door w/leaded glass you will feel right at home~ The many updates include a brand new Custom Kitchen Renovation in 2022 w/Cherry Wood Cabinetry w/soft close drawers/doors/pull out drawers, Quartzite Countertops, Subway Tile Backsplash, Glass Front Accent Cabinets w/lighting & under cabinets LED Lighting. The Newer LG Appliance Package includes a Refrigerator w/ice & water dispenser, wall oven, microwave/convection wall oven, ventless glass top convection range, dishwasher, &large double composite sink with upgraded faucet. Wait until you see the Walk-in Pantry w/Custom Organizers & Spice Rack! The Family Room & 2nd floor have updated plank flooring, updated porcelain tile in the Dining Rm & Kitchen, newer carpet in 3 of the 4 bedrooms. The kitchen overlooks both the Formal Dining Room & the Formal Living areas & is a great floor plan for entertaining. Enjoy those romantic nights by the wood burning Fireplace in either the Dining Room or the Family Room! The Family Room boasts a Huge Stone Wall Fireplace with stained glass on either side. Also, in the family you will appreciate the size of this room as well as the custom teak built in storage, the ceiling wood beams, ceiling fan, recessed lighting & TV Mount. The Owner's Retreat is private from the other 3 bedrooms & the ensuite bath & closet has been fully renovated in 2022~ Ensuite Bath offers a Tiled Shower w/frameless glass door, stone shower base, built in shower niche' storage, plank porcelain tile flooring, double sink vanity w/storage & quartz counters, updated vanity lighting/mirrors/recessed lighting. The walk-in closet w/organizers is outrageous-15 X 8 ! Bedrooms 2 & 3 are on the 1st level opposite of thePrimary Bedroom 4th Bedroom is massive in size and is located on the 2nd floor.(29X27+) This room has amazing vaulted tongue & groove ceilings, LVP Floors, built-in shelving, loads of storage, 2 ceilings fans & a 1/2 Bath too~ Enjoy relaxing on the screened lanai overlooking the oasis backyard with lush views. More Upgrades & Features: RV Carport w/electric, Electrical Panel is wired for a Generator. Many double pane windows, keyless entry/front door/garage, closet organizers all 4 bedrooms, crown/chair moldings, new roof 11/2022, water softener, laundry sink, massive workshop w/a lean-to, TV mounts, added attic insulation, composite entry walk-way, rain gutters and so much more~ Finally, the backyard is enchanting with a seasonal creek leading to the wooded back half of this 5 acre spectacular property. There is even a Wishing Well to drop all of your wishes into! This home is truly special and one that you will want to add to your wish list~ NO Flood Insurance required, NO HOA & NO CDD FEES!
- Type:
- Single Family
- Sq.Ft.:
- 2,213
- Status:
- NEW LISTING
- Beds:
- 5
- Lot size:
- 0.12 Acres
- Year built:
- 2007
- Baths:
- 2.00
- MLS#:
- W7869966
- Subdivision:
- Spring Ridge
ADDITIONAL INFORMATION
A TRUE 5 bedroom, 2.5 bath, 2 car garage home will have a BRAND-NEW roof installed prior to closing! This spacious 2-story home in the Spring Ridge gated community will certainly impress you! As you approach, you will immediately notice the cozy front porch with a wood-look tile entrance. Once inside, you will enter a bright and open floor plan featuring a living/dining combo with wood-look tile. The eat-in kitchen offers ample space for all your cooking needs with a small center island, 42” cabinets and a closet pantry. The main floor features a spacious bedroom, a dedicated laundry room and ½ bath. The staircase has newer vinyl plank flooring and leads to the loft that could easily be used as an office. Upstairs you will find a spacious master suite that leads to the en-suite that features dual sinks, a garden tub, a separate tile shower and a huge walk-in closet. The convenient split-plan design provides ample privacy with the additional 3 bedrooms that share the 2nd full bathroom. Step out back to enjoy a peaceful night by the fire with your own built-in firepit. Other amazing features include 1 AC replaced in 2022, no carpet anywhere (tile and vinyl plank), fenced backyard and a screened lanai. Spring Ridge is a gated community with a clubhouse, party room, kitchen, exercise room and junior Olympic Size swimming pool. Lots of shopping and favorite local dining options nearby. Minutes from the famous Weeki Wachee live mermaids, Pine Island Park and Roger’s Park for fun on the water. Close to the Suncoast parkway for quick access to the airport, Tampa, Clearwater and St. Pete Beaches (Ranked in the top 5 Beaches in the US), also close to the famous Tarpon Springs Sponge Docks.
- Type:
- Single Family
- Sq.Ft.:
- 1,951
- Status:
- NEW LISTING
- Beds:
- 4
- Lot size:
- 2.5 Acres
- Year built:
- 1984
- Baths:
- 2.00
- MLS#:
- 2241769
- Subdivision:
- Wiscon Heights
ADDITIONAL INFORMATION
Unique split level home in need of a little TLC. **Since Photos taken owner has installed Laminent floring in 2 downstairs bedrooms and replaced the appliances with Stainless Steel ones. Also A/C repalced in 2024 also the well has a new well tank and wiring done in 2024. Put your own personal touches on this great open floorplan home. This home features 4 bedrooms, including 2 conforming bedrooms in the basement with closets and proper ventilation for A/C and heat. Please note that basement bedrooms at 574 sq ft. are not be counted for in home square footage. House has 2 bathtubs both jetted tubs as well as separate showers and main tub also has a waterfall. Master bedroom also has sitting area/office as well as a Master bathroom. HUGE fenced in 2.5 acres!!!! Custom enclosed pool with waterfall set up for salt water but currently being used with chlorine as salt maker system was not working .Did me mention LAND?? Yard is big enough for livestock or your RV AND Boat!!! Detached garage as well. Tiled kitchen with Carpet and Laminate throughout. Nestled back in the woods for privacy this property has endless possibilities.
- Type:
- Other
- Sq.Ft.:
- 768
- Status:
- NEW LISTING
- Beds:
- 2
- Lot size:
- 0.14 Acres
- Year built:
- 1988
- Baths:
- 1.00
- MLS#:
- TB8321420
- Subdivision:
- High Point Mh Sub
ADDITIONAL INFORMATION
This super charming, fully furnished 2 bed, 1 bath home in the 55+ High Point Community, where YOU OWN THE LAND, is close to everything, restaurants, hospitals, shopping, entertainment and the Suncoast Pkwy. The light and bright kitchen has plenty counter & cabinet space, with a dining area that leads to the living room, perfect for entertaining. Both bedrooms are spacious with plenty of light, beautifully updated bathroom, cathedral ceiling, double pane windows, Florida sunroom that is fully functional all year round. This one is ready for the new owner, just bring your clothes and toothbrush! High Point is a very active community with golf, bocce, heated pools, horseshoes, and so many social activities . Low HOA fees make it very affordable.
- Type:
- Single Family
- Sq.Ft.:
- 1,268
- Status:
- NEW LISTING
- Beds:
- 3
- Lot size:
- 0.11 Acres
- Year built:
- 2024
- Baths:
- 2.00
- MLS#:
- TB8321405
- Subdivision:
- Trilby Crossing
ADDITIONAL INFORMATION
The Anclote floor plan truly strikes the perfect balance between comfort and convenience! Its open-concept design is perfect for those who love to entertain while also providing a cozy space for daily living. The modern touches, like the stainless-steel appliances included in the CompleteHome™ package, give it a sophisticated, contemporary vibe. Whether you're unwinding at home or enjoying the vibrant local scene, the Anclote is designed to deliver the best of both worlds.
- Type:
- Single Family
- Sq.Ft.:
- 1,268
- Status:
- NEW LISTING
- Beds:
- 3
- Lot size:
- 0.11 Acres
- Year built:
- 2024
- Baths:
- 2.00
- MLS#:
- TB8321401
- Subdivision:
- Trilby Crossing
ADDITIONAL INFORMATION
The Anclote floor plan is a fantastic choice for those looking for a blend of comfort and convenience! With its spacious, open-concept design, it is perfect for both entertaining and everyday living. The modern upgrades provided by the CompleteHome™ package, like the stainless-steel appliances, give the home a sleek and contemporary feel. Plus, being just minutes from downtown Tampa’s dining and shopping options makes it ideal for anyone who enjoys being close to the action. Whether you're relaxing at home or exploring the local area, The Anclote is sure to offer the best of both worlds.
- Type:
- Single Family
- Sq.Ft.:
- 1,702
- Status:
- NEW LISTING
- Beds:
- 3
- Lot size:
- 0.14 Acres
- Year built:
- 2014
- Baths:
- 2.00
- MLS#:
- TB8312419
- Subdivision:
- Trillium Village C Ph 2b
ADDITIONAL INFORMATION
Welcome home to this move-in-ready 3-bedroom, 2-bathroom home in the desirable Trillium community! With a split-bedroom floor plan and an open living room/kitchen layout, this home is perfect for entertaining family and guests. The kitchen is equipped with stainless steel appliances, a beautiful backsplash, and granite countertops. It leads out to a lovely patio that overlooks a tranquil pond—perfect for enjoying your morning coffee or evening sunsets in your fenced in backyard! The spacious primary suite features a private bath, walk-in closet, tray ceilings, and stylish molding accents. Located just minutes from the Suncoast Parkway, scenic bike trails, stunning beaches, and more, this home offers the perfect combination of small-town charm and modern conveniences. Don't miss out—schedule your showing today!
- Type:
- Single Family
- Sq.Ft.:
- 2,016
- Status:
- NEW LISTING
- Beds:
- 4
- Lot size:
- 0.52 Acres
- Year built:
- 1984
- Baths:
- 2.00
- MLS#:
- TB8321103
- Subdivision:
- Dogwood Estate Ph Iii
ADDITIONAL INFORMATION
There's room for all the family with this 4 bedroom/2 bathroom home! AND it's situated in the heart of Brooksville on a gorgeous half-acre lot in the sought after neighborhood of Dogwood Estates! You can check the major upgrades off the list as there was a METAL ROOF installed in 2021 and NEW WINDOWS in 2022!! Layout features plenty of space with kitchen with eat-in area, a dining room, a living room AND a family room. Split plan bedroom design. Bring the golf cart! The oversized two car garage has a side overhead door!! Shed also included for additional storage. Enjoy the beautiful fenced backyard while relaxing on the large screen porch. Or take in all the amenities at the close by Brooksville County Club. With a social membership (additional cost) you will have access to the clubhouse, community pool, fitness center, pickle ball courts, and bar and grill! Feel like playing a round, experience a game like no other at the Bobby Weed designed course! Enjoy the close by Historic Downtown Brooksville with it! Plenty of restaurants and shops to explore! And only 1 hour to Tampa! Call today for your appointment to view!
- Type:
- Other
- Sq.Ft.:
- 2,330
- Status:
- NEW LISTING
- Beds:
- 3
- Lot size:
- 2.4 Acres
- Year built:
- 1998
- Baths:
- 3.00
- MLS#:
- TB8320431
- Subdivision:
- Potterfield Gdn Ac - Jj
ADDITIONAL INFORMATION
Nestled on 2.4-acres, this unique property offers both privacy and versatility, featuring a beautifully maintained two-bedroom, two-bath main home and a separate one-bedroom, one-bath guest house. The homes are connected by a wooden deck and above-ground pool, creating a seamless transition between the spaces and providing an ideal setup for multi-generational living or guests. The 1,134 sq ft main home boasts an open layout with two bedrooms and two bathrooms. The kitchen features plenty of counter space, an island, and a breakfast bar. The living and dining areas flow effortlessly, making it perfect for both daily living and entertaining. Just steps away from the main home, the 1196 square foot one-bedroom, one-bath guest house offers its own private retreat, ideal for visitors or an in-law suite. This home features an open-living space, a fully equipped kitchen, island with breakfast bar, large bedroom with a walk-in closet, and its own laundry room. This property offers plenty of room for outdoor activities, gardening, or expansion, with two 30-AMP RV hookups, and three sheds. The expansive lot ensures privacy, yet it is just a short drive to local amenities, schools, and shopping centers. Whether you’re looking for a peaceful country retreat or a functional space for family and friends, this property offers endless possibilities. Both metal roofs were installed in 2013. The AC for the main home was replaced in 2015 and the AC for the second home in 2019. Don’t miss the chance to own this versatile, well-maintained property with two homes, a pool, and acres of natural beauty! Schedule your showing today and see all that this unique property has to offer.
| All listing information is deemed reliable but not guaranteed and should be independently verified through personal inspection by appropriate professionals. Listings displayed on this website may be subject to prior sale or removal from sale; availability of any listing should always be independently verified. Listing information is provided for consumer personal, non-commercial use, solely to identify potential properties for potential purchase; all other use is strictly prohibited and may violate relevant federal and state law. Copyright 2024, My Florida Regional MLS DBA Stellar MLS. |
Andrea Conner, License #BK3437731, Xome Inc., License #1043756, [email protected], 844-400-9663, 750 State Highway 121 Bypass, Suite 100, Lewisville, TX 75067

Listing information Copyright 2024 Hernando County Information Services and Hernando County Association of REALTORS®. The information being provided is for consumers’ personal, non-commercial use and will not be used for any purpose other than to identify prospective properties consumers may be interested in purchasing. The data relating to real estate for sale on this web site comes in part from the IDX Program of the Hernando County Information Services and Hernando County Association of REALTORS®. Real estate listings held by brokerage firms other than Xome Inc. are governed by MLS Rules and Regulations and detailed information about them includes the name of the listing companies.

