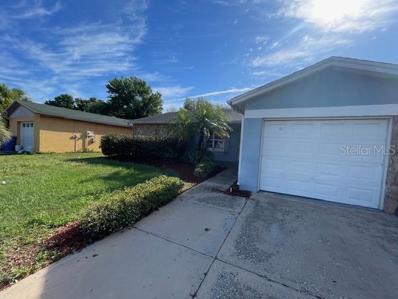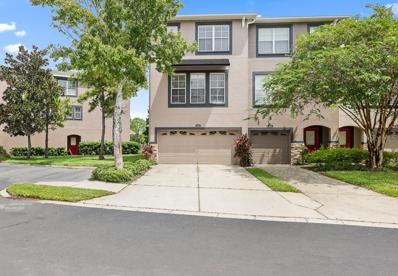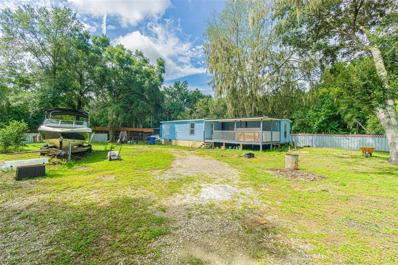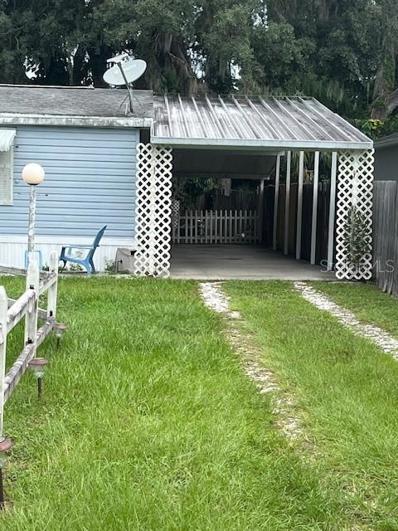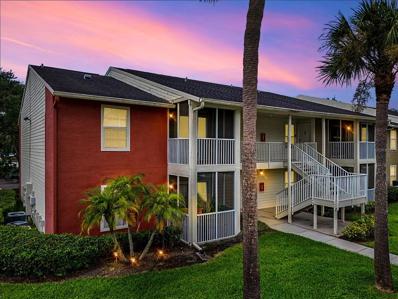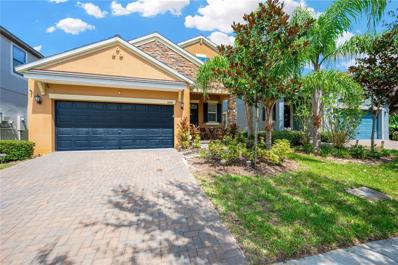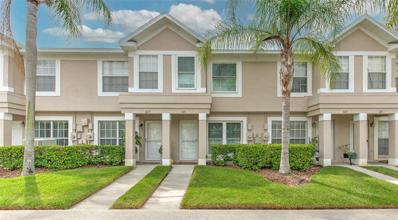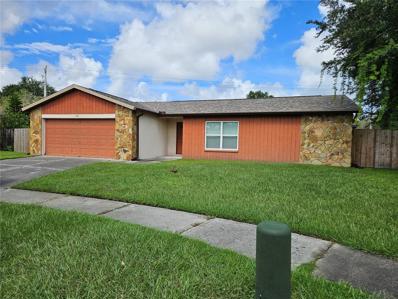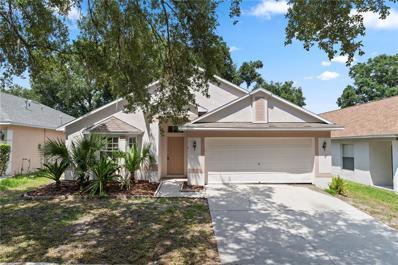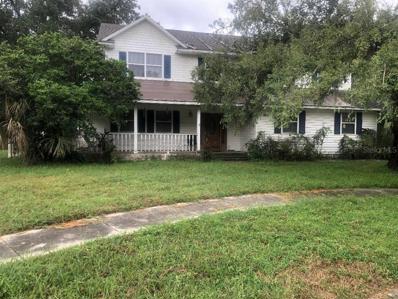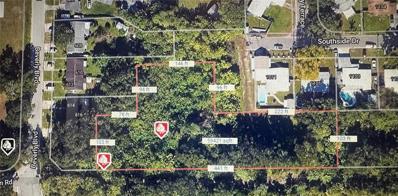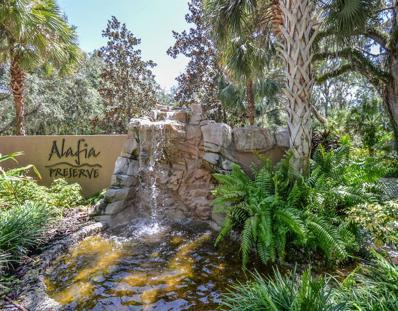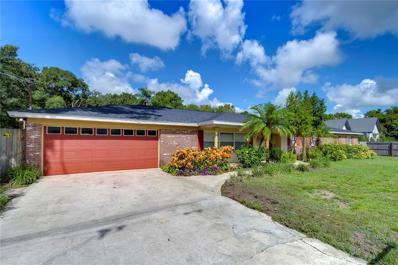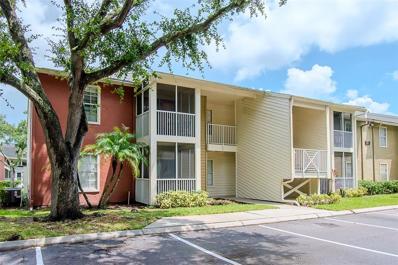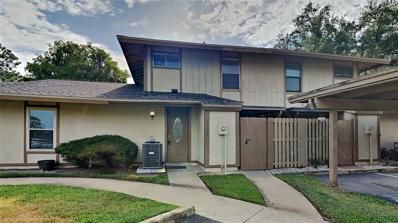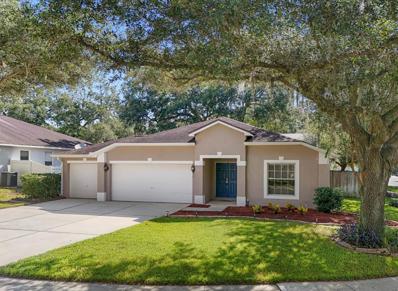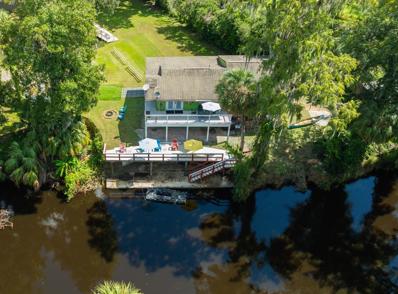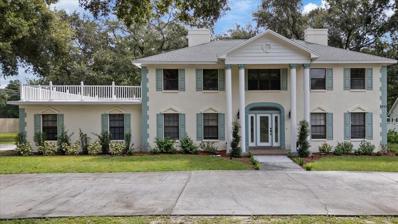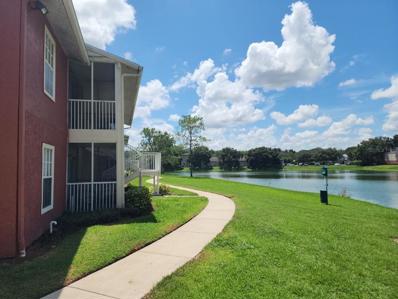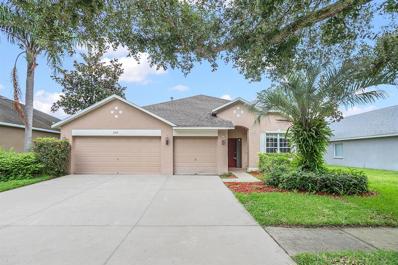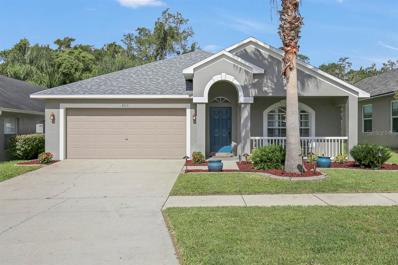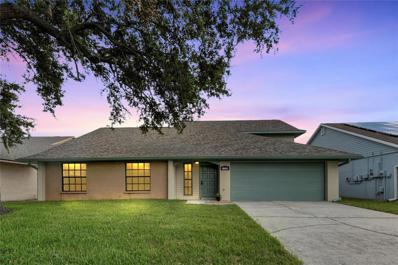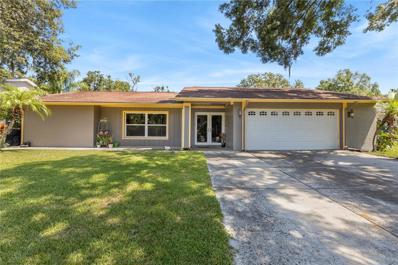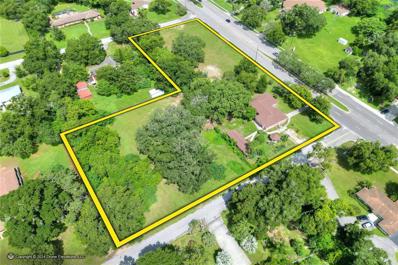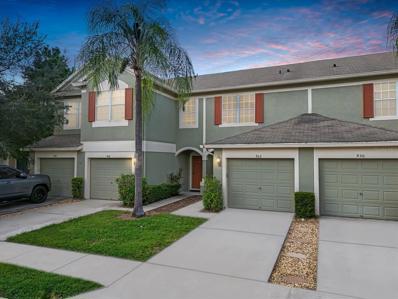Brandon FL Homes for Rent
- Type:
- Single Family
- Sq.Ft.:
- 1,173
- Status:
- Active
- Beds:
- 3
- Lot size:
- 0.13 Acres
- Year built:
- 1983
- Baths:
- 2.00
- MLS#:
- TB8306082
- Subdivision:
- Heather Lakes Unit Ii
ADDITIONAL INFORMATION
Welcome Home! This charming 3/2 single family home is everything you've been looking for. Open floor plan with tile throughout the home. A fenced in backyard for privacy. New kitchen appliances and Master suite with a spacious walk in closet. Generously sized 2nd & 3rd bedrooms for kids or guests. A prime location with easy access to shopping, dining, and entertainment. A stone's throw away from our fabulous beaches. With a little TLC this home can meet your dreams. No HOA.
- Type:
- Townhouse
- Sq.Ft.:
- 1,995
- Status:
- Active
- Beds:
- 3
- Lot size:
- 0.04 Acres
- Year built:
- 2006
- Baths:
- 4.00
- MLS#:
- TB8304172
- Subdivision:
- Lake Brandon Prcl 113
ADDITIONAL INFORMATION
Welcome to Lake Brandon, a peaceful and private gated community that is the perfect place to call home. Nestled in a serene and beautifully landscaped setting, this stunning 3-story home, featuring 3 bedrooms, 3.5 bathrooms, and just under 2,000 square feet of living space. As you enter the home, you'll be greeted by a first-floor bedroom with an en-suite bathroom, perfect for guests or as a private home office. Ascend to the second floor and you'll find the heart of the home, featuring a sprawling kitchen and huge living room, perfect for entertaining guests or relaxing with family. The gourmet kitchen boasts granite countertops, ample cabinet space and serene water views of the ponds surrounding the community, making it the perfect space for preparing meals and creating lasting memories with loved ones. On the third floor, you'll find the remaining two bedrooms, each with its own en-suite bathroom, providing ultimate privacy and comfort. As a resident of this gated community, you'll have access to the community pool and the peace of mind that comes with having the exterior and grounds maintenance taken care of by the HOA. This home is perfect for those seeking luxury, comfort, and convenience in a peaceful and private community. Don't miss out on the opportunity to make this stunning townhome your new home. Contact us today to schedule a tour!
- Type:
- Other
- Sq.Ft.:
- 1,084
- Status:
- Active
- Beds:
- 4
- Lot size:
- 0.33 Acres
- Year built:
- 1970
- Baths:
- 2.00
- MLS#:
- TB8303643
- Subdivision:
- Alafia Estates
ADDITIONAL INFORMATION
Welcome to South Brandon! This is a beautifully finished 4-bedroom, 2-bath mobile home, featuring an additional unfinished bedroom or office space. A significant portion of the home has been completely remodeled, showcasing reinforced flooring along with stunning ceramic tile & wood flooring in the spare bedrooms. There's also an unfinished deck off one of the bedrooms, perfect for enjoying a relaxing coffee break in the mornings. The property has fairly new ductwork throughout, and the central heating and air package unit is just a couple years old. The roof is under 2 years old and comes with a 15-year warranty. Situated on over a third of an acre, there's plenty of space for all your toys, RVs and trucks. Plus, it's conveniently located just half a mile from the Brandon boat ramp, ideal for canoe and boat enthusiasts. The seller has made significant improvements to the property, including a 20 x 14 covered front porch to help you beat the heat, among many other enhancements. Nestled on a dead-end street. this property offers privacy and is entirely fenced with a front gate. Priced to sell, so make your showing appointment Today!
$320,000
810 Louise Street Brandon, FL 33511
- Type:
- Manufactured Home
- Sq.Ft.:
- 1,782
- Status:
- Active
- Beds:
- 3
- Lot size:
- 0.31 Acres
- Year built:
- 1987
- Baths:
- 2.00
- MLS#:
- TB8302988
- Subdivision:
- Alafia Estates Unit A
ADDITIONAL INFORMATION
Welcome home to Alafia Estates....... NO HOA FEES or DEED RESTRICTIONS Inside , the home has open floor plan, with split bedroom plan. Carpeting in bedrooms, The Kitchen plenty of cabinet and counter space, with separate eating in space. The back yard is private for entertaining, two storage sheds
- Type:
- Condo
- Sq.Ft.:
- 811
- Status:
- Active
- Beds:
- 2
- Year built:
- 1988
- Baths:
- 2.00
- MLS#:
- TB8302820
- Subdivision:
- Park Lake At Parsons A Condomi
ADDITIONAL INFORMATION
Charming 2-Bedroom Condo with partial LAKE view and Modern Upgrades in Brandon Welcome to this beautifully upgraded 2-bedroom, 2-bathroom condo located on the second floor in the heart of Brandon! Featuring an open living area and a desirable split bedroom layout, this condo offers both comfort and convenience. Enjoy a carpet-free home with tile floors throughout, perfect for easy maintenance and a modern look. The kitchen boasts elegant granite countertops and a NEW dishwasher. Both bathrooms have been updated with new toilets, and a newer water heater (2022) ensures energy efficiency. Plus, NEW Smart stackable Washer and Dryer, adding even more convenience to this move-in-ready space. Step outside to your private screened-in balcony, ideal for relaxing after a long day. This move-in-ready condo has everything you need, from modern finishes to a prime location close to shopping, dining, and entertainment. Don't miss out on this exceptional opportunity! Park Lake at Parsons Condominiums is a peaceful retreat in the heart of Brandon. Nestled around a beautiful ten-acre lake and surrounded by shady trees, this deed-restricted community offers tranquil waterfront living while being conveniently located near Brandon's top amenities. Residents enjoy scenic views of Lake Hendricks, home to over 20 bird species, and access to lushly landscaped grounds. The community features on-site management, a lakefront pool and serene gazebo, a clubhouse with fitness center, lighted racquetball and tennis courts, a billiards room, and a community BBQ and picnic area. With easy access to I-75, Highway 60, the Crosstown Expressway, and Brandon Regional Hospital just across the street, Park Lake at Parsons provides both natural beauty and modern convenience.
- Type:
- Single Family
- Sq.Ft.:
- 2,457
- Status:
- Active
- Beds:
- 5
- Lot size:
- 0.1 Acres
- Year built:
- 2017
- Baths:
- 4.00
- MLS#:
- TB8303069
- Subdivision:
- La Collina Ph 1a
ADDITIONAL INFORMATION
This two-story, 5-bedroom, 3.5-bath home in Brandon, FL, is a modern gem with numerous upgrades throughout. Starting with pavers on the driveway, the home boasts curb appeal and continues to impress with high-end finishes such as granite countertops and stainless steel appliances in the spacious kitchen. The open floor plan provides a seamless flow from the kitchen to the living areas, perfect for entertaining or family gatherings. A convenient and private primary bedroom is located on the first floor, offering a peaceful retreat. The layout is thoughtfully designed, ensuring comfort for a growing family or hosting guests. The fenced backyard provides a safe and secure space for outdoor activities or pets. More photos to come soon!! Located in the desirable La Collina neighborhood, the home benefits from a range of excellent amenities. Residents enjoy a resort-style community with access to a sparkling pool, cabanas for lounging, a playground and a dog park. There's also a clubhouse, ideal for events or neighborhood gatherings. The community’s prime location in Brandon provides easy access to local shopping, dining, and entertainment, as well as quick access to major highways for commuters to Tampa and other nearby areas.
- Type:
- Townhouse
- Sq.Ft.:
- 1,496
- Status:
- Active
- Beds:
- 2
- Lot size:
- 0.03 Acres
- Year built:
- 1998
- Baths:
- 3.00
- MLS#:
- TB8301888
- Subdivision:
- The Twnhms At Kensington Ph
ADDITIONAL INFORMATION
High and Dry after both Hurricanes. This Kensington Townhomes is a gated community centrally located in the heart of Brandon. Quick access to I-75 and the cross town make this a desirable location for anyone needing quick access to downtown Tampa, Bradenton, North or East Hillsborough County. This 2 bedroom, 2.5 bath split bedroom plan features additional second floor flex space that can be used as a guest room, home office, or media room. There is beautiful wood flooring and lots of natural lighting in the living room as you enter the townhome The nicely sized dining room features floating shelves, an upgraded light fixture and a convenient passthrough to the kitchen. The kitchen has a full suite of stainless steel appliances, solid wood cabinets and granite counters. All wet areas have ceramic tile. The home also features a reverse osmosis filtration system. The switchback stairs lead to the second floor bedrooms which are full of natural lighting that accent the vaulted ceilings. There is a full size stackable washer and dryer conveniently located at the top of the stairs and adjacent to the guest bath.One of the most impressive and unique features of this unit is the fully enclosed and air conditioned Florida room with views to the pond. Imagine enjoying your morning coffee with a view of the pond and the local wildlife it attracts. Important updates and upgrades include: HVAC System (2017), Water Heater (2017), Windows (2015) and Water Softener (owned and conveys). The Homeowners Association is responsible for maintaining the roof, which has been replaced in the last year. The community pool is a short distance from the unit. You are a short drive to anywhere with quick access to I-75. Brandon Mall, Shopping and restaurant are within 5 minutes of the townhome
- Type:
- Single Family
- Sq.Ft.:
- 1,464
- Status:
- Active
- Beds:
- 3
- Lot size:
- 0.21 Acres
- Year built:
- 1987
- Baths:
- 2.00
- MLS#:
- TB8301723
- Subdivision:
- Heather Lakes Unit Ix
ADDITIONAL INFORMATION
New Roof, new AC, new windows completed in 2023. Home is generally in good shape, but needs some TLC. Huge backyard with pool. Sold AS-IS! Probate Sale!
- Type:
- Single Family
- Sq.Ft.:
- 2,075
- Status:
- Active
- Beds:
- 4
- Lot size:
- 0.13 Acres
- Year built:
- 2001
- Baths:
- 2.00
- MLS#:
- U8253402
- Subdivision:
- Bloomingdale Trails
ADDITIONAL INFORMATION
Enjoy the privacy and security of Bloomingdale Trails. A 24 hour gated community. * * DO NOT MISS OUT ON ONE OF THE MORE POPULAR 4 BEDROOM FLOOR PLANS * * Formal living and dining rooms. Large kitchen with eat in space that opens up to a large family room. 1-2-1 split bedroom plan. Nice size master bedroom with full walk-in closet. Master bathroom has large vanity with double sinks, Roman tub and separate shower. Second and third bedrooms separated by bathroom #2. Fourth bedroom off back of family room. Sliders from family room and master bedroom open to covered patio over looking a nice size rear yard. Inside utility room. Exterior has just been completely refreshed with new exterior paint. * * GREAT LOCATION * * You are just 10-15 minutes away from malls, grocery stores, retail and restaurants. Crosstown Expressway gives you easy access into downtown Tampa.
- Type:
- Single Family
- Sq.Ft.:
- 3,035
- Status:
- Active
- Beds:
- 4
- Lot size:
- 0.34 Acres
- Year built:
- 1996
- Baths:
- 3.00
- MLS#:
- T3550335
- Subdivision:
- Hunter Place
ADDITIONAL INFORMATION
Instant Equity upon purchase. Priced according to the condition of the property. The home needs a new roof, garage door, drywall repair and TLC. Two separate A/C units with the first-floor unit operable with the 2nd floor unit needing service or replacement. Unique Estate Community with Seven Estate Homes with low HOA, NO CDD. The home is located in the Cul-De-Sac. Instant equity awaits the new owner. Over 3000 sqft pool home on an oversized lot with room on the side for a playground, cabana, hammock etc. Wrap around porch has plenty of space for rocking chairs. Conveniently located near stores, restaurants, schools, public library etc. Don't miss this unique opportunity to own a home with great character and design. Bring your HGTV imagination. New Roof estimate available.
$449,900
Dew Bloom Rd Brandon, FL 33511
- Type:
- Land
- Sq.Ft.:
- n/a
- Status:
- Active
- Beds:
- n/a
- Lot size:
- 1.5 Acres
- Baths:
- MLS#:
- L4947412
- Subdivision:
- Unplatted
ADDITIONAL INFORMATION
CALLING ALL INVESTORS/DEVELOPERS!!! Build your own 11 unit apartment complex on 1.5 acres of land in the heart of Brandon. Stamped plans are completed and ready to plug and play. Call today before this one slips away!
- Type:
- Land
- Sq.Ft.:
- n/a
- Status:
- Active
- Beds:
- n/a
- Lot size:
- 0.55 Acres
- Baths:
- MLS#:
- T3551852
- Subdivision:
- Alafia Preserve
ADDITIONAL INFORMATION
Opportunity awaits at this spacious homesite located in exclusive Alafia Preserve community that sits in the heart of Brandon. Only 25 executive lots make up this esteemed 23-acre community that sits on the Alafia River. As you enter through the private fenced gate, you are surrounded by towering trees and mature landscaping. Public underground utilities - county water, sewer, gas, and electric - are available. The possibilities are endless with this amount of land; experience luxurious country living all within minutes of everyday conveniences. Build your own private oasis. Low HOA dues cover electronic gated entry, elaborate water feature entry, pond and picnic area, private road and trail maintenance, electric bill for maintenance, mitigation plantings, property tax and insurance on common area spaces. Brandon is conveniently located near I-75 and I-4 for an effortless commute to MacDill AFB, Tampa, St. Pete, and Bradenton. Easily accessible restaurants, schools, shopping, parks, and only a short drive to the beautiful Gulf beaches makes this location ideal! Schedule your private showing today! Inquire about land financing options!
- Type:
- Single Family
- Sq.Ft.:
- 2,834
- Status:
- Active
- Beds:
- 4
- Lot size:
- 0.39 Acres
- Year built:
- 1972
- Baths:
- 4.00
- MLS#:
- T3552088
- Subdivision:
- Van Sant
ADDITIONAL INFORMATION
Welcome to your new home in the sought-after Van Sant community of Brandon, where you'll enjoy the perks of living with no HOA or CDD fees. The current homeowner has taken care of major updates, including a new roof, A/C, water heater, and even completed a 4-point inspection and wind mitigation, so you can move in with peace of mind. This home features 4 bedrooms and 3.5 bathrooms, with the 4th bedroom offering an en-suite, perfect for multigenerational living or hosting guests. The open floor plan is filled with natural light, and the tile floors throughout make for easy upkeep. The spacious kitchen is the centerpiece, boasting Corian countertops, maple cabinets, stainless steel appliances, and a large picture window that looks out over the pool and backyard, plus a convenient breakfast bar. The family room, with its’ sliders to the lanai and cozy wood-burning fireplace, is a great place to unwind. The primary suite features upgraded wood-look tile floors, two large closets, and an en-suite bathroom with a separate shower, jetted tub, and dual sinks. Two additional bedrooms share a full bathroom, while the fourth bedroom's en-suite and private entrance offer extra privacy—perfect for extended family or guests. Just off the kitchen, you'll find the laundry room and a handy half bath serving the pool area. Outside, the screened lanai is an ideal spot for outdoor dining and relaxation, and the expansive backyard, complete with an in-ground pool, offers plenty of room for your RVs, trailers, and boats—no HOA restrictions here! This backyard isn’t just a space; it's an opportunity to create lasting memories and enjoy the best of Florida living. Located in the heart of Brandon, with easy access to the Selmon Expressway and State Road 60, you're less than 45 minutes from Tampa International Airport and just under an hour from award-winning beaches and Disney. Don’t miss the chance to make this exceptional property your own—schedule your showing today and start living the Florida lifestyle you've always dreamed of! View the home virtually with this link: https://my.matterport.com/show/?m=FhsHyDSHXxM&mls=1
- Type:
- Condo
- Sq.Ft.:
- 811
- Status:
- Active
- Beds:
- 2
- Year built:
- 1988
- Baths:
- 2.00
- MLS#:
- T3552772
- Subdivision:
- Park Lake At Parsons A Condomi
ADDITIONAL INFORMATION
Welcome to the lake front community of Park Lake @ Parsons located in Brandon, FL. The community features 15 acres lake called Hendricks Lake, a salt water pool over looking the lake, fitness on the lake, dock with a gazebo on the lake, new tennis/pickleball court, billiards room, racquetball court, and community clubhouse. The interior of this property has just been remodeled and updated throughout. Recent upgrades include new flooring throughout, new paint, updated kitchen, new lighting and mirrors, and more. The interior is a 2 bedroom 2 bathroom with a split bedroom layout. The unit also comes with a larger screened-in lanai.
- Type:
- Townhouse
- Sq.Ft.:
- 1,056
- Status:
- Active
- Beds:
- 2
- Lot size:
- 0.02 Acres
- Year built:
- 1976
- Baths:
- 2.00
- MLS#:
- T3552231
- Subdivision:
- Buckhorn Creek Unit 2
ADDITIONAL INFORMATION
Move-In Ready 2BD/1.5BA Townhome in Buckhorn Creek, Brandon. Discover the perfect blend of comfort and convenience in this beautifully updated 2-bedroom, 1.5-bathroom townhome, offering 1,056 sqft of living space in the sought-after Buckhorn Creek community of Brandon. With a new A/C system, a roof that's just 3 years old, and a well-maintained water heater from 2008, this home is truly move-in ready. The modern kitchen is a standout, featuring shaker cabinets, quartz countertops, and stainless steel appliances, making meal prep a pleasure. Upstairs, you'll find brand-new carpeting that adds warmth and comfort to the bedrooms. The updated bathroom includes a new vanity with quartz countertops, adding a touch of luxury to your daily routine. Enjoy the peace of mind that comes with included amenities such as a community pool, cable TV, water, sewer, trash, and maintenance to the exterior and roof. This low-maintenance lifestyle is perfect for anyone looking to enjoy all that Brandon has to offer. Don’t miss your chance to own this updated and move-in-ready townhome in Buckhorn Creek. Schedule a showing today and experience all the benefits of this charming community!
- Type:
- Single Family
- Sq.Ft.:
- 2,052
- Status:
- Active
- Beds:
- 4
- Lot size:
- 0.19 Acres
- Year built:
- 2001
- Baths:
- 2.00
- MLS#:
- T3551938
- Subdivision:
- Bloomingdale Village Ph I Sub
ADDITIONAL INFORMATION
Beautiful home has 4 spacious bedrooms, extended screened lanai, fenced yard and an expansive 3-car garage. Step inside to discover new luxury vinyl floors that seamlessly flow through the open living areas, creating a perfect blend of style and comfort. With a low HOA and no CDD, this home offers an exceptional value. As you step through the double door entry, you're greeted by a welcoming foyer that sets the tone for the elegance that awaits. The spacious living and dining rooms at the front of the house provide a perfect setting to relax and entertain. The open kitchen is a chef’s delight, featuring sleek black stainless steel appliances, a pantry for storage, and a snack bar that offers additional seating. Just off the kitchen, the family room invites cozy gatherings and opens to the screened lanai through charming French doors. Throughout the home, you’ll find new luxury vinyl floors that are both stylish and durable, complemented by new baseboards and elegant archways. The vaulted ceilings enhance the airy feel, and recent upgrades like a new water heater and new gutters add peace of mind. The split bedroom layout ensures privacy, with the primary suite serving as a true retreat, complete with a walk-in closet and a spacious private bath featuring dual sinks, a shower, and a relaxing soaking tub. The laundry room, equipped with a front-loading washer and dryer, adds to the convenience. Outside, the extended lanai offers an ideal space for grilling, dining, and unwinding in your fenced yard. All of this comes with a prime Brandon location, close to shopping, dining, highways, and top-rated schools. Don’t miss the chance to make this house your perfect home!
- Type:
- Single Family
- Sq.Ft.:
- 1,902
- Status:
- Active
- Beds:
- 4
- Lot size:
- 0.65 Acres
- Year built:
- 1956
- Baths:
- 3.00
- MLS#:
- T3551903
- Subdivision:
- Cedar Grove
ADDITIONAL INFORMATION
**Charming Riverfront Retreat with Modern Comforts and Country Vibes.** Discover your serene riverside sanctuary with this exquisite riverfront house, ideally located in the heart of Brandon, FL. Here, natural beauty meets modern convenience and country charm. Nestled among mature trees and lush nature, this home offers direct water access ideal for kayaking, canoeing, and fishing. Imagine building your own dock to fully immerse yourself in riverfront living! The spacious master bedroom on first level can serve as a versatile mother-in-law suite or be separated to create an income-generating studio. Also perfect for short term rental like Airbnb. It also features a huge walk-in closet and a luxurious spacious bathroom. The upper level includes a beautifully appointed kitchen with quartz countertops as well as a charming wooden deck—ideal for relaxing or entertaining. The second floor provides three additional bedrooms and two more bathrooms, Living room and dining area ensuring ample space for family and friends. Outside, a concrete patio extends your living space, featuring a dedicated BBQ area with a mini bar and an outdoor fireplace—perfect for enjoying the peaceful surroundings on cooler evenings. With .65 acres of land, there’s plenty of space to bring all your toys—whether it’s an RV, boat, or other recreational equipment. Enjoy the unique feature of your own mini spring, adding to the natural allure of the property. Plus, there are no HOA or CDD fees to worry about. Embrace the perfect blend of tranquility, modern comfort, and country vibes at this charming riverfront retreat.
$1,120,000
1001 Edgemont Place Brandon, FL 33511
- Type:
- Single Family
- Sq.Ft.:
- 3,120
- Status:
- Active
- Beds:
- 4
- Lot size:
- 1.12 Acres
- Year built:
- 1985
- Baths:
- 5.00
- MLS#:
- T3551744
- Subdivision:
- Replat Of Bellefonte
ADDITIONAL INFORMATION
Welcome to an extraordinary opportunity in one of Brandon's most desired gated communities. This distinguished neighborhood is known for its custom-built homes on expansive lots, offering a unique charm that truly sets them apart. The picturesque streets are lined with majestic grandfather oaks, creating a serene and inviting atmosphere that welcomes you home. The tropical landscaping and charming front porch add to the allure of this fully remodeled residence. This 4-bedroom, 4.5-bath home sits on over an acre of land, with no details spared nd fresh paint throughout. Step inside to discover gleaming hardwood floors, soaring cathedral ceilings, and a cozy brick wood-burning fireplace. The formal living and dining rooms provide the perfect space for hosting family and friends. At the heart of the home is a stunning kitchen designed for both chefs and entertainers. Featuring newly installed, shaker cabinets topped with crown molding, quartz countertops, stainless steel appliances, including an oversized refrigerator. The kitchen is complete with tumbled tile backsplash, and a spacious breakfast nook with extended cabinetry and counter space. This functionally but unique space is perfect for preparing meals, entertaining guests and hosting dinner parties. This home has a water infiltration system, new Generax Generator and Private well hook up. The primary suite is a retreat, bathed in natural light from windows and sliding glass doors leading to the lanai. Enjoy the ample space complimented by the beautiful vaulted ceilings. This stunning suite offers his and hers walk-in closets, with a spa-like en-suite and a dual vanity. Step outside and be captivated by the vast amount of space this property offers, sitting on over an acre of land. The oversized screened lanai is perfect for hosting events and special occasions, providing an expansive area for gatherings. Even with the spacious lanai, there’s still plenty of room in the huge yard for the whole family to enjoy. Centrally situated in the heart of Brandon, this location offers easy and quick access to downtown Tampa, Westfield Brandon Mall, with plenty of shopping, dining, and entertainment options nearby. Make this your forever home, schedule a showing today!
- Type:
- Condo
- Sq.Ft.:
- 811
- Status:
- Active
- Beds:
- 2
- Year built:
- 1988
- Baths:
- 2.00
- MLS#:
- T3551110
- Subdivision:
- Park Lake At Parsons A Condomi
ADDITIONAL INFORMATION
Welcome to Park Lake at Parsons, a lake front community nested in the Brandon area of Tampa. The community has a 15 acre lake, salt water pool, fitness center, billiards room, tennis & pickleball court, walking trails around the lake, and more. The interior of this unit is a 2 bedroom 2 bathroom unit. Upgrades include a walk in shower in the master bathroom, closet organizers, crown molding, and tile throughout. The property is tenant occupied by a long time tenant. The tenant is paying $1,600 a month and the current lease ends 04/30/25.
$489,900
2208 Briana Drive Brandon, FL 33511
- Type:
- Single Family
- Sq.Ft.:
- 2,420
- Status:
- Active
- Beds:
- 4
- Lot size:
- 0.18 Acres
- Year built:
- 2002
- Baths:
- 2.00
- MLS#:
- O6234820
- Subdivision:
- Hickory Lakes Ph 2
ADDITIONAL INFORMATION
**BRAND NEW ROOF JUST INSTALLED****Take advantage of a seller paid promotion. The seller will credit the buyer $9,798 towards their closing costs and prepaid items at closing, which could include a rate buy down, on any full price offer accepted by 11/30/24.**Don’t miss your chance to own this 4-bedroom, 2-bath, 3-car garage pool home with 2,420 square feet of living space, right in the heart of Brandon! The spacious floor plan welcomes you as you step through the front door, featuring formal living and dining areas that flow into an open kitchen with an island and eat-in space, all overlooking the cozy fireplace in the family room and the pool beyond. The home boasts a split floor plan, with an owner’s suite that includes a large bathroom with walk-in closets, dual sinks, a soaker tub, and a separate walk-in shower. The secondary bedrooms are generously sized and share the additional bathrooms. Outside, enjoy your fenced backyard with a screened-in pool deck—perfect for entertaining or relaxing in your private pool oasis. Schedule your showing today! Conveniently located near shopping, dining, and more!
- Type:
- Single Family
- Sq.Ft.:
- 1,906
- Status:
- Active
- Beds:
- 4
- Lot size:
- 0.12 Acres
- Year built:
- 2001
- Baths:
- 2.00
- MLS#:
- T3550683
- Subdivision:
- Bloomingdale Trails
ADDITIONAL INFORMATION
Nestled within the serene landscapes of Brandon, Florida, Bloomingdale Trails invites you to experience the charm of a small, gated community where comfort and convenience converge. As you step onto the inviting front porch, you'll immediately sense the warmth and character this home exudes. Inside, you'll discover a modern haven designed for both style and functionality. Luxury vinyl flooring spans the entire home, while brand new plantation shutters adorn all the windows. The heart of the home, the spacious living room and family room, offers ample space for relaxation and entertainment, creating the perfect setting for cherished moments with loved ones. Central to the home, the kitchen beckons with its sophisticated features. Elegant granite countertops, pristine white kitchen cabinets, and sleek stainless steel appliances come together to inspire your culinary endeavors. Whether you're preparing a gourmet meal or a quick snack, this kitchen is a true focal point. A well-planned split floor layout offers a sense of privacy and versatility. On one side, two bedrooms and a bathroom offer comfort and convenience for family members or guests. At the opposite end of the home, you'll find a third bedroom that can easily transform into an office or den, adapting to your unique lifestyle needs. Your retreat awaits in the spacious owner's suite, a sanctuary of relaxation. The owner's bathroom boasts double sinks and a soothing garden tub, inviting you to unwind after a long day. But the delights don't end indoors. From the kitchen and dining/family room, a captivating view of your own private pool creates a seamless transition between indoor and outdoor living. Step outside to a world of leisure and luxury - your beautiful pool and spa await, inviting you to soak up the Florida sun or enjoy a refreshing dip. The fenced-in backyard ensures both privacy and security, making it a haven for relaxation, play, and peaceful gatherings. Positioned just off Bloomingdale Avenue, this home offers unparalleled convenience. Explore the nearby Winthrop Town Center, indulge in shopping excursions, savor culinary delights at local restaurants, and easily access grocery stores for your everyday needs. With swift access to I-75 and Hwy 301, your journeys to Downtown Tampa, MacDill Air Force Base, and the breathtaking Gulf Coast beaches become effortless.
- Type:
- Single Family
- Sq.Ft.:
- 2,169
- Status:
- Active
- Beds:
- 4
- Lot size:
- 0.15 Acres
- Year built:
- 1987
- Baths:
- 3.00
- MLS#:
- T3550653
- Subdivision:
- Watermill Ii At Providence Lak
ADDITIONAL INFORMATION
Welcome to this beautiful four-bedroom, two and haft-bathroom home with two-car garage, There's No Place Like Home, especially when it's located in the highly desirable community of Providence Lakes! This amazing and beautifully landscaped home has lot updates. The home features over 2169 sq ft of gracious living space with a fantastic flowing and split floor plan, high ceilings, Brand new kitchen with stainless steel appliances, 42" wood cabinets with quart countertops, glass tile backsplash, upgraded lighting. New painting inside-outside. Enjoy your outside space on the new resurfaced large porch. New roof in April 2023, New A/C, New water heating, plus SO much more! Come tour this home today and see for yourself the easy commute that this fabulous location offers. Providence Lakes features a wonderful park and playground, and NO CDD!! Situated in the heart of Brandon, close to downtown, shopping, dining, schools and beaches. Schedule your private showing today, and start living the life of convenience and serenity tucked away in Providence Lakes. Seize this opportunity to make this home of your dreams a reality. easy access to I-4 and I-75, and it's a short drive to the Hard Rock as well as the Florida State Fairgrounds. Only 60 minutes from Florida's top vacation destinations, BUSCH GARDENS in Tampa, Orlando, Disney World, and our top-rated gulf beaches. This opportunity is just too good to pass up! Schedule your private tour today! Schedule a tour today!
- Type:
- Single Family
- Sq.Ft.:
- 1,770
- Status:
- Active
- Beds:
- 3
- Lot size:
- 0.22 Acres
- Year built:
- 1983
- Baths:
- 2.00
- MLS#:
- T3546735
- Subdivision:
- Bloomingdale Sec E
ADDITIONAL INFORMATION
Welcome to this charming 3-bedroom, 2-bathroom home that effortlessly blends comfort and functionality. As you step inside, you'll find the inviting living room to your left and the elegant dining room to your right, both part of an open floor plan that seamlessly connects with the spacious kitchen. The kitchen is a chef’s delight, featuring modern appliances and a picturesque view of the serene backyard. The dining room opens up to a screened and covered lanai through classic French doors, providing the perfect space for outdoor relaxation and entertaining. The home's split bedroom design ensures privacy, with the master suite located on the left side of the home. The master bedroom boasts an attached bathroom with a luxurious stand-up shower, a freestanding tub, and a double sink vanity. The other two bedrooms, each equipped with built-in closets, are situated on the opposite side of the home and share a second bathroom featuring a stand-up shower. Ceiling fans are installed in all bedrooms, and the home is bathed in natural light throughout. Additional features include a 2-car garage, a driveway with extra parking space, and a spacious backyard with mature trees that offer a tranquil view of the wooded area beyond. Best of all, there are no HOA fees, making this home an even more attractive option for those seeking a peaceful retreat.
$1,200,000
731 E Lumsden Road Brandon, FL 33511
- Type:
- Single Family
- Sq.Ft.:
- 2,147
- Status:
- Active
- Beds:
- 4
- Lot size:
- 2.76 Acres
- Year built:
- 1957
- Baths:
- 3.00
- MLS#:
- T3550336
- Subdivision:
- Unplatted
ADDITIONAL INFORMATION
Excellent opportunity for a highly visible 2.76 acres on E Lumsden Road, which has 52,000 average annual daily traffic volume and is in the heart of Brandon's medical and professional district. This property consists of three parcel IDs and features a 2,147SF home (4 bed/3 bath); ideal for a functional office with a layout design to support this or continued residential use while utilizing the remaining land for a business and parking. This site has road frontage on 3 sides, totaling 990 feet, allowing for multiple access points. This property offers a unique opportunity to develop a strategic location with flexible use options in a rapidly expanding market. The current zoning is RSC-2 with a future land use of RES-4, allowing for a variety of development options including neighborhood commercial, office, multi-purpose, or mixed-use projects. This is an extremely convenient location, catching commuting traffic heading into Tampa, just 4 miles from the Selmon Expressway and 4 from the I-75 on ramp.
- Type:
- Townhouse
- Sq.Ft.:
- 1,574
- Status:
- Active
- Beds:
- 2
- Lot size:
- 0.03 Acres
- Year built:
- 2004
- Baths:
- 3.00
- MLS#:
- T3550236
- Subdivision:
- Vista Cay
ADDITIONAL INFORMATION
Welcome to this beautiful gated townhome, perfectly situated in the heart of Brandon. Imagine being just minutes away from schools, bustling shopping centers, diverse dining options, and major highways for easy commuting—everything you need is right at your fingertips! Step inside this home and be captivated by the open-concept living areas on the first floor, perfect for entertaining and everyday living. The kitchen is a cook’s delight, offering plenty of cabinet and counter space, ideal for staying organized and meal prepping with ease. Enjoy family dinners in the adjacent dining area, or relax in the airy living room with a serene view of the screened lanai. A convenient half bath on the main level is perfect for guests. Upstairs, a versatile loft area greets you—envision a cozy second living room, a productive home office, or a playful retreat. Both bedrooms are generously sized, featuring walk-in closets and private en-suite baths, ensuring comfort and privacy for all. The laundry area is conveniently located upstairs with BRAND NEW washer and dryer included, along with extra storage space to keep your home tidy and clutter-free. The screened lanai offers a tranquil outdoor escape with no rear neighbors, as it overlooks the beautiful conservation lot, making it the perfect spot to unwind after a long day. Plus, enjoy the benefits of a gated community, with water and cable included in your HOA dues, and a low-maintenance lifestyle—no yard work required! Don’t miss out on the chance to call this lovely townhome your own. Schedule a visit today and experience why this is such a sought-after place to call home!
| All listing information is deemed reliable but not guaranteed and should be independently verified through personal inspection by appropriate professionals. Listings displayed on this website may be subject to prior sale or removal from sale; availability of any listing should always be independently verified. Listing information is provided for consumer personal, non-commercial use, solely to identify potential properties for potential purchase; all other use is strictly prohibited and may violate relevant federal and state law. Copyright 2024, My Florida Regional MLS DBA Stellar MLS. |
Brandon Real Estate
The median home value in Brandon, FL is $353,800. This is lower than the county median home value of $370,500. The national median home value is $338,100. The average price of homes sold in Brandon, FL is $353,800. Approximately 49.93% of Brandon homes are owned, compared to 42.89% rented, while 7.18% are vacant. Brandon real estate listings include condos, townhomes, and single family homes for sale. Commercial properties are also available. If you see a property you’re interested in, contact a Brandon real estate agent to arrange a tour today!
Brandon, Florida 33511 has a population of 115,330. Brandon 33511 is less family-centric than the surrounding county with 26.37% of the households containing married families with children. The county average for households married with children is 29.42%.
The median household income in Brandon, Florida 33511 is $64,401. The median household income for the surrounding county is $64,164 compared to the national median of $69,021. The median age of people living in Brandon 33511 is 37.3 years.
Brandon Weather
The average high temperature in July is 90.6 degrees, with an average low temperature in January of 50.1 degrees. The average rainfall is approximately 51.3 inches per year, with 0 inches of snow per year.
