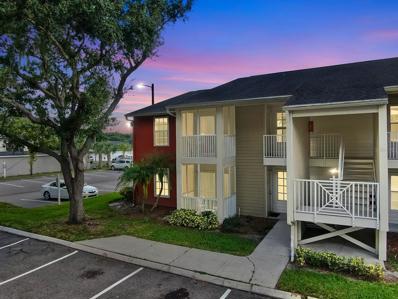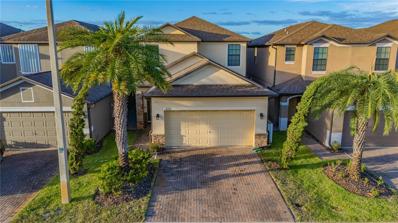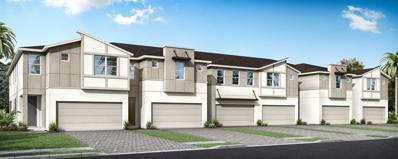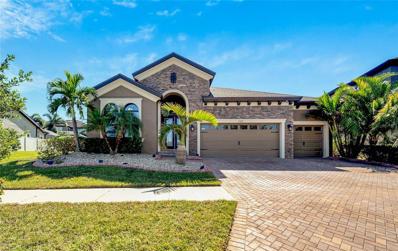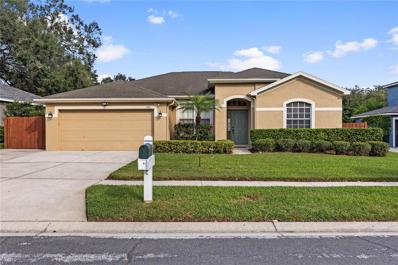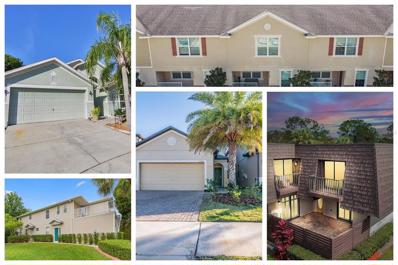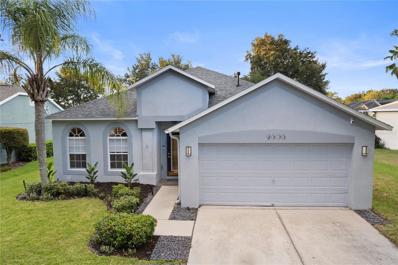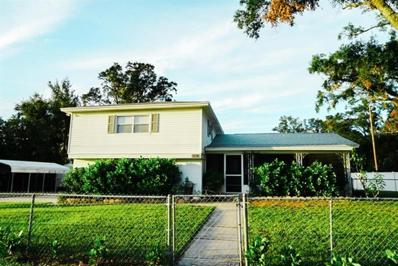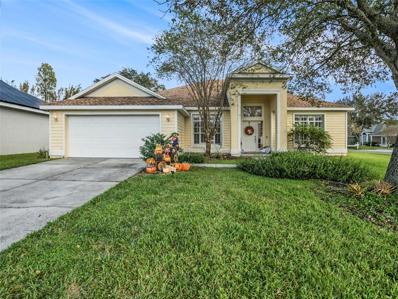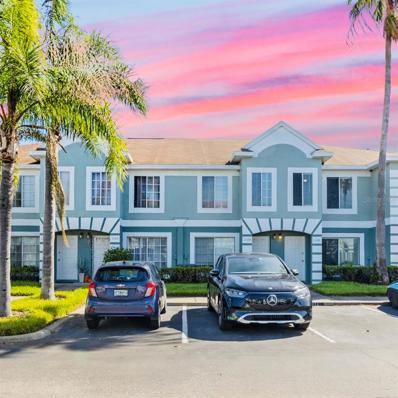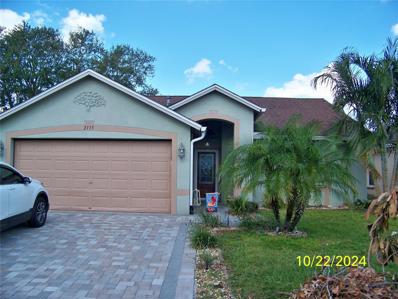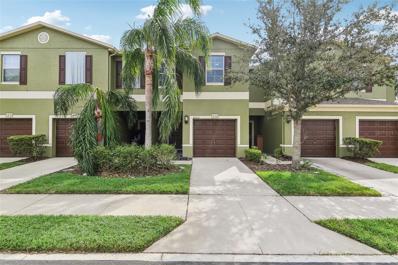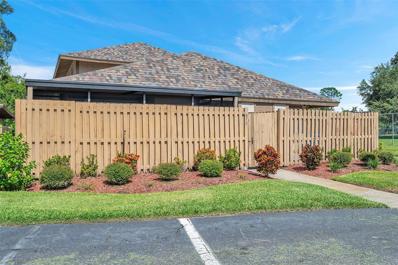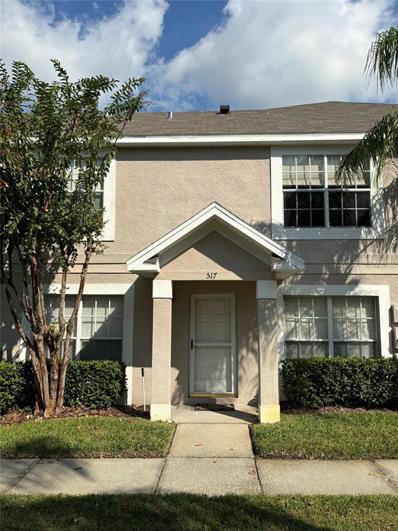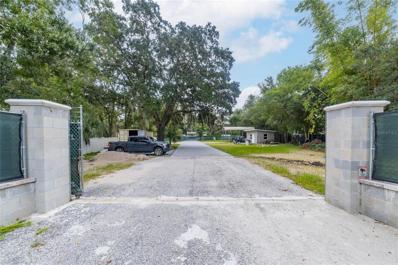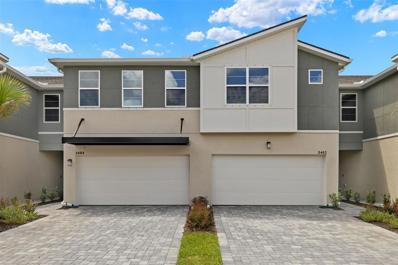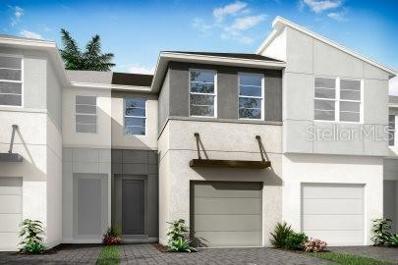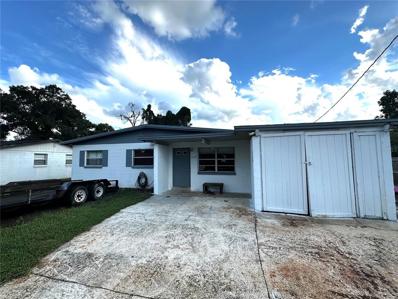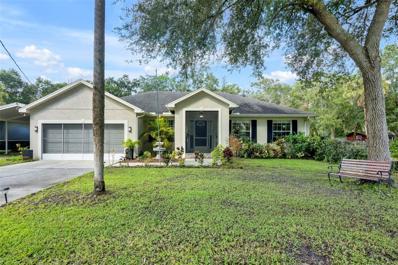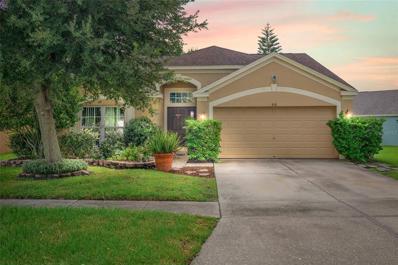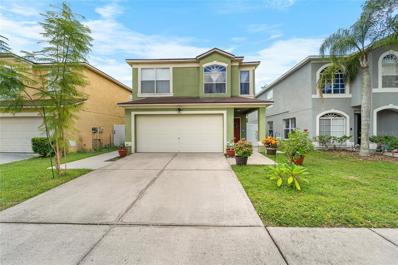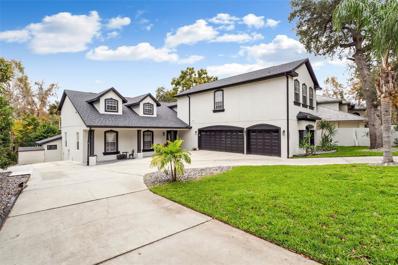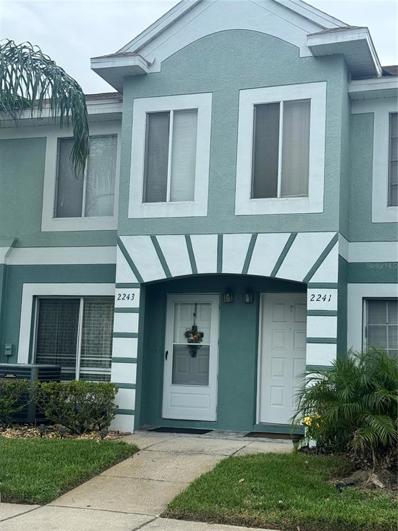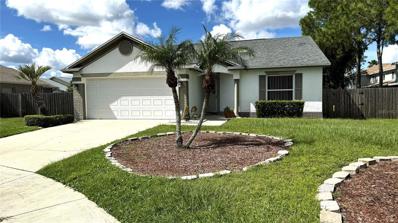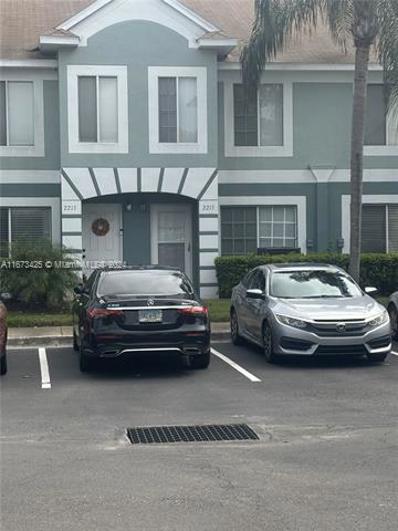Brandon FL Homes for Rent
- Type:
- Condo
- Sq.Ft.:
- 811
- Status:
- Active
- Beds:
- 2
- Lot size:
- 2 Acres
- Year built:
- 1988
- Baths:
- 2.00
- MLS#:
- TB8315582
- Subdivision:
- Park Lake At Parsons A Condomi
ADDITIONAL INFORMATION
Welcome to this charming 2-bedroom, 2-bath end-unit condo in the desirable Park Lake at Parsons community in Brandon, FL! Situated on the 2nd floor, this unit features a private balcony perfect for enjoying the Florida weather, along with in-unit laundry for added convenience. The kitchen boasts granite countertops and ample cabinet space, while beautiful hard flooring throughout (no carpet!) makes for easy upkeep and a polished look. As an end unit, it enjoys extra natural light and a sense of privacy. Located just minutes from I-75 and Brandon Blvd, this home is close to all the shopping, dining, and entertainment Brandon has to offer. Residents can also enjoy community amenities, including a pool, fitness center, and clubhouse. This move-in-ready condo is a true gem—schedule your showing today!
- Type:
- Single Family
- Sq.Ft.:
- 2,351
- Status:
- Active
- Beds:
- 4
- Lot size:
- 0.08 Acres
- Year built:
- 2014
- Baths:
- 3.00
- MLS#:
- TB8315615
- Subdivision:
- Brandon Pointe Ph 3 Prcl
ADDITIONAL INFORMATION
Beautiful 2351 sq ft 4-bedroom 2.5 bath home in a gated community. Brandon Pointe is in a great location close to Tampa, Brandon and Riverview as well as easy access to the major highways. This home has been well maintained and ready for your family. Low HOA, which includes lawn care and no CDD. Owner has added luxury vinyl plank flooring to the first floor. You'll love the open kitchen with a breakfast nook looking out over the living room. Great separate dining room for those family dinners! There's so much natural light throughout. Upstairs features a large master bedroom with luxury vinyl plank flooring as well as an ensuite with dual sinks, garden tub and separate shower. Finishing out the upstairs are 3 generous size secondary bedrooms with a loft area and full bathroom. Some of the upgrades include crown molding, screened lanai, ceiling fans in all bedrooms. If you're in to saving energy this is the home for you with a Voltex Hybrid water heater, Double pane windows, LP Techshield Radiant Heat Barrier and Green Guard Max house wrap. If you want security and easy living, look no further.
- Type:
- Townhouse
- Sq.Ft.:
- 2,586
- Status:
- Active
- Beds:
- 4
- Lot size:
- 0.05 Acres
- Year built:
- 2024
- Baths:
- 3.00
- MLS#:
- TB8315699
- Subdivision:
- Bloomingdale Townes
ADDITIONAL INFORMATION
This 2,586 square foot home features 4 bedrooms, 3 baths, loft, game room, 2 car garage. The Venice is in SE Brandon bordering Valrico. This plan welcomes you into a large foyer featuring lofty ceilings, plank tile floors which flows seamlessly throughout the main entertaining spaces. The open kitchen is complete with 42" PureStyle Glacier Gray cabinets, Calacatta Arno quartz counter tops, Stacked Glass backsplash and stainless appliances (including the refrigerator). The cook of the home will enjoy this spacious, open kitchen, with a large center island layout which makes it ideal for entertaining or meal prep. Just off the great room you will find a large, screen enclosed lanai with paver stones, connected by an 8' sliding glass door. Upstairs, the owners retreat, separate from the secondary rooms offers a large walk-n closet, double sink raised vanity with large glass enclosed shower. Also, upstairs is a huge game room and loft area, perfect for entertaining, studying or simply relaxing. The secondary bedrooms feature walk-in closets and share a large bathroom with double sink vanity and separate linen closet out in the hallway. The 4th bedroom is on the main floor and is adjacent to the 3rd full bath. This room is perfect to use as a guest suite or a home office. The home also features an oversized laundry room upstairs, and for added convenience you'll find a built-in stop & drop at the garage entry to keep life organized. All our homes are wired with the latest in Smart Home Technology and boast many energy efficient features like double pane lo-E, vinyl windows. Bloomingdale Townes falls into the school district of Bloomingdale High School, less than 1 mile away. Bloomingdale Townes is a gated community with a large pool and BBQ area. No CDD Fees! Photos, renderings and plans are for illustrative purposes only and should never be relied upon and may vary from the actual home. Pricing, dimensions and features can change at any time without notice or obligation. The photos are from a furnished model home and not the home offered for sale. Taxes are approx as it is new construction.
- Type:
- Single Family
- Sq.Ft.:
- 2,582
- Status:
- Active
- Beds:
- 3
- Lot size:
- 0.2 Acres
- Year built:
- 2017
- Baths:
- 3.00
- MLS#:
- TB8314311
- Subdivision:
- La Collina Ph 2a & 2b
ADDITIONAL INFORMATION
This spacious 3-bedroom, 3-bath WestBay home has a separate home office and located in the established community of La Collina in Brandon. A stone facade, a driveway with pavers, and a front porch with views of an open field highlight its curbside appeal. Step through the impressive double doors with lead glass into the spacious foyer. To the right is a guest wing with a secondary bedroom and full bath. Next is a separate home office, also ideal for a bonus or media room, and on into the spacious main living area with high ceilings and views of the pool. The eat-in kitchen is spacious and includes an extended island with a breakfast bar, a gas range, and a walk-in pantry. All this overlooks the Great Room with high ceilings and sliders that open up to the saltwater pool and spa and the outdoor kitchen with a fridge, ice maker, gas grill, and gas top stove. This provides an amazing entertaining area for friends and extended family with the cooler weather ahead. The Primary Bedroom has two closets, one of which is a walk-in, and a bath with dual sinks, a jetted tub, and a walk-in shower. The third bedroom and full bath are also in their own wing, giving extended guests privacy. You'll appreciate being close to shopping and restaurants while enjoying the oasis and amenities of the sought-after gated community. Thank you for your interest and for taking the time to see this lovely home in person.
- Type:
- Single Family
- Sq.Ft.:
- 2,005
- Status:
- Active
- Beds:
- 3
- Lot size:
- 0.19 Acres
- Year built:
- 2001
- Baths:
- 2.00
- MLS#:
- TB8315913
- Subdivision:
- Bloomingdale Village Ph 2
ADDITIONAL INFORMATION
WELCOME HOME!! This beautifully maintained home just had the whole exterior completely repainted. It offers 3 bedrooms, 2 bathrooms a fenced backyard, and a 2-car garage. Step inside to be greeted by a spacious family room, creating an inviting blend of comfort and style. This home provides incredible value with a low HOA and no CDD fees. The front of the home features generous living and dining areas, perfect for entertaining or relaxing. The kitchen, a chef’s delight, showcases sleek appliances and a convenient pantry. Adjacent to the kitchen, the cozy living room, with access to the calming backyard via French doors, is an ideal gathering spot. Recent upgrades, including a newer water heater, HVAC system, and gutters, add comfort and peace of mind. The split-bedroom layout ensures privacy, with the primary suite offering a walk-in closet and an en-suite bath with dual sinks, a shower, and a soaking tub for ultimate relaxation. The outdoors provides ample space for grilling, dining, and enjoying your private fenced yard. Ideally located in Brandon, this home is minutes from top-rated schools, shopping, dining, and easy highway access. Don’t miss the opportunity to make this stunning home yours! https://www.zillow.com/view-imx/1def3908-2ffb-4ff8-9c8e-4c376faeb810?setAttribution=mls&wl=true&initialViewType=pano
$1,690,000
Address not provided Brandon, FL 33511
- Type:
- Single Family
- Sq.Ft.:
- 2,280
- Status:
- Active
- Beds:
- 4
- Lot size:
- 0.07 Acres
- Year built:
- 2014
- Baths:
- 3.00
- MLS#:
- TB8314887
- Subdivision:
- Brandon Pointe
ADDITIONAL INFORMATION
**Rare Opportunity! Five Properties for Sale!** This is a unique chance to own multiple well-maintained homes already tenant-occupied! These properties are located in highly desirable communities with great amenities. Simply close on the homes and start your journey as a landlord, or expand your existing portfolio! ### The properties offered include: - **2 Single-Family Homes in Brandon** - **Property 1:** 4 Bedrooms, 2.5 Baths, built in 2014, with 2,280 square feet. Located in a gated community close to shopping, this home offers a community pool and lawn care. The open floor plan and quartz countertops are perfect for entertaining. Stainless steel appliances and maple cabinets make this home truly special. - **Property 2:** 4 Bedrooms, 2 Baths, built in 1996, with 2,029 square feet. Enjoy beautiful water views from this spacious living room with a covered lanai and a separate dining room. The fantastic location ensures convenient access to nearby shopping and dining options. - **2 Condos** - **Condo 1:** 3 Bedrooms, 2.5 Baths, 1,478 square feet. A rare find in a great location, this condo features water views, a fantastic open layout, and a beautiful patio. - **Condo 2:** 3 Bedrooms, 2 Baths, with 1,722 square feet. This end unit boasts vaulted ceilings, updated flooring, and a spacious walk-in closet. Enjoy the amazing outdoor area with patios, a sun deck, a screened-in porch, and community features like a private lake and pool. - **1 Townhome in Wesley Chapel** - **Townhome:** 3 Bedrooms, 2 Baths, 1,576 square feet. With a fantastic layout and a screened porch, this home features a beautiful kitchen with stainless steel appliances and granite counters, all within a community that offers walkways, a pool, and convenient access to shopping and dining. All properties are currently tenant-occupied and have a great rental history. Please feel free to give me a call to receive the addresses and rental information. All properties must be purchased together.
$435,000
2308 Briana Drive Brandon, FL 33511
- Type:
- Single Family
- Sq.Ft.:
- 1,828
- Status:
- Active
- Beds:
- 4
- Lot size:
- 0.17 Acres
- Year built:
- 2000
- Baths:
- 2.00
- MLS#:
- TB8314891
- Subdivision:
- Hickory Lakes Ph 2
ADDITIONAL INFORMATION
Welcome to your BEAUTIFUL oasis in desirable Hickory Lake Estates! NOT IN A FLOOD ZONE and has NO CDD FEES. LOW HOA. This immaculate 4 bed 2 bath 2 car garage has 9 FOOT CEILINGS, and boasts a SPLITFLOORPLAN and is adorned with premium mahogany flooring throughout,complemented by updated tile in all wet areas. fees. In the heart of the home features a NEWLY RENOVATED KITCHEN with Rhino marble countertops,custom marblebacksplash,sleek cabinets,and four BRAND NEW stainless steel appliances,all top of the line Kitchenaid including a convection microwave andHIGH END oven featuring an induction cooktop that has an air fryer and bread mode with rising attachment. Unwind in the spacious primarybedroom,and enjoy the recently updated bathroomswith LUXURY solid surface counters. The home boasts a SMART AC system and smart wallswitches & outlets which offer convenience and energy efficiency. Recently installed custom honeycomb blinds add style and privacy,and NEWROOF in 2022 (w/ 18 year warranty!) provides longevityand peace of mind. Step onto the expansive covered and screened-in rear patio that isbacked to a nature filled pond and mature trees,which provide shade and tranquility. Outdoors,the lush St. Augustine grass is enhanced by a 6-zone underground smart sprinkler system controllable from your phone or manually. Located in a prime spot and close in proximity to allamenities,restaurants,medical services,Brandon Town Center Mall,and just a short drive to downtown Tampa and Tampa InternationalAirport.Dont miss out on this exceptional opportunity to own a move-in ready single family home in beautiful Hickory Lake Estates.
- Type:
- Single Family
- Sq.Ft.:
- 1,752
- Status:
- Active
- Beds:
- 3
- Lot size:
- 0.25 Acres
- Year built:
- 1962
- Baths:
- 3.00
- MLS#:
- TB8313982
- Subdivision:
- Van Sant Sub
ADDITIONAL INFORMATION
Seller Concession Available. Beautifully appointed property in the Bell Shoals Estate Homes area. Home is situated in a high and dry lot with no flooding during recent storms. Walk to houses of worship or nearby parks. Within 5 minutes’ transit to the local Elementary, Middle, and Highschool; with all three schools being "A" rated. This is a split-level home featuring a formal living room, formal dining room, and kitchen on the main floor; a bonus room and half bath on the lower floor, with access to the garage, rear lanai, and yard; and 3 bedrooms, 1 large ensuite bath, and 1 full guest bath on the upper floor. The roof was replaced in December of 2022 and HVAC was replaced in 2020. The following has been completed as of April 2023: New tankless water heater, new porcelain floors in kitchen, baths, and bonus room; new whole house water filtration/softener system with kitchen reverse osmosis system, new master bathroom with custom, massive 7'x4' dual shower, new guest bathroom, new half bathroom, new kitchen appliances with separate warranty from Home Depot, new electrical panel, all electrical outlets and switches replaced new, freshly painted interior, new light fixtures, WIFI controlled exterior lighting for garage and entry areas, and new vinyl fence for the rear and partial side yard. The home is completely fenced with an electric gate at the driveway entry. The mature trees on the lot have been professionally pruned and the lawn is well maintained. There is ample parking with a well-sized storage shed, 1 car carport, and 2 car garage. The home will come with a 12-month whole home warranty from 2-10 Homebuyers Warranty with Supreme Protection Package including the well and septic system. This home is ideally located near Valrico, Lithia, and Brandon. Easy access to highways and SR 60 for travel towards the east. Near new Whole Foods Market coming in 2025 and walking distance to Walmart Neighborhood Market. This area provides peace and tranquility while still being close to commerce and shopping. Come and see this wonderful property to truly appreciate the quality of this home.
- Type:
- Single Family
- Sq.Ft.:
- 2,203
- Status:
- Active
- Beds:
- 4
- Lot size:
- 0.23 Acres
- Year built:
- 1999
- Baths:
- 3.00
- MLS#:
- TB8313649
- Subdivision:
- Bloomingdale Village Ph I Sub
ADDITIONAL INFORMATION
Charming 4-Bedroom/3-Bathroom Pool Home in Bloomingdale Village. Nestled on a corner lot in the sought-after Bloomingdale Village neighborhood, this spacious 4-bedroom, 3-bathroom home boasts a range of features and updates. Highlights include a brand new roof (2023), newer HVAC system, and a nearly ¼ acre lot with a long driveway. Inside, enjoy a formal living and dining room, along with a versatile bonus space with built-in cabinets—perfect for a home office or study area. The main suite features tray ceilings, dual sinks, a shower and tub, and dual closets. The guest bathrooms showcase elegant marble tops, while light warm colors and ceiling fans enhance the inviting atmosphere.Step outside to your own oasis with a covered patio and screened-in pool area, complete with pavers and a fully fenced yard for privacy. Located just off Bryan Road between Lumsden Ave. and Bloomingdale Ave., this home is minutes away from shopping and dining. Don’t miss out on this incredible opportunity!
- Type:
- Townhouse
- Sq.Ft.:
- 1,595
- Status:
- Active
- Beds:
- 2
- Lot size:
- 0.03 Acres
- Year built:
- 2000
- Baths:
- 3.00
- MLS#:
- TB8313551
- Subdivision:
- Providence Twnhms Ph 1
ADDITIONAL INFORMATION
One or more photo(s) has been virtually staged. Welcome to the highly desirable Providence community in Brandon, where this beautifully maintained 2-bedroom, 2.5-bathroom townhouse awaits. This meticulously cared-for home is move-in ready, with major updates such as a HVAC system (2018) and Roof Replaced in (2021) which is covered by the HOA. The low $266/month HOA fee includes access to a gated community with a private pool and essential services like sewer, water, trash, and grounds maintenance. Inside, you’ll find a versatile loft space that can be easily converted into a 3rd bedroom, home office, or den. Recent updates include fresh interior paint, brand-new carpet installed in October 2024, and a freshly painted back patio, perfect for outdoor living and entertaining. Conveniently located just 5 minutes from the Brandon Mall, Starbucks, Costco, and more, this home offers easy access to I-75, I-4, and the Selmon Expressway. Downtown Tampa is a quick 15-minute drive, with the airport and beautiful beaches less than 20 miles away. This home’s unbeatable location and excellent price, make it an ideal opportunity for first-time buyers or anyone seeking convenience and comfort. Don’t miss out on this incredible deal! Schedule your showing today before it’s gone!
- Type:
- Single Family
- Sq.Ft.:
- 1,243
- Status:
- Active
- Beds:
- 3
- Lot size:
- 0.12 Acres
- Year built:
- 1994
- Baths:
- 2.00
- MLS#:
- TB8313421
- Subdivision:
- Sterling Ranch Unit 4
ADDITIONAL INFORMATION
Immaculately kept three bedrooms, two baths with two-car attached garage located in Sterling Ranch Subdivision. This lovely home offers stainless steel kitchen appliances and a gorgeous walk-out screened lanai. Located in the heart of Brandon with quick access to I-75 and the Selman Expressway. Sterling Ranch has one of the lowest HOA fees in the area, no CDD fees, and no rental restrictions! The neighborhood’s location is ideal for your commute to downtown Tampa, International Airport, or MacDill AFB. It also offers quick and easy access to SR60, I-75, the Crosstown Expressway, and all points beyond! Absolutely great location! Don't wait! Won't last long!
- Type:
- Townhouse
- Sq.Ft.:
- 1,670
- Status:
- Active
- Beds:
- 3
- Lot size:
- 0.04 Acres
- Year built:
- 2013
- Baths:
- 3.00
- MLS#:
- TB8312976
- Subdivision:
- Brandon Pointe
ADDITIONAL INFORMATION
One or more photo(s) has been virtually staged. Welcome to this beautifully maintained, two-story townhouse that perfectly blends style, comfort, and convenience. Nestled in a secure, gated community with low HOA fees, this home promises a stress-free, maintenance-free lifestyle, allowing you to enjoy more of what matters most. With an attached garage and modern design, this townhouse is just minutes from the Brandon Mall and popular shopping plazas, making errands and dining a breeze. Commuters will love the easy access to the I-75 onramp, providing a quick connection to the Tampa Bay area. Ideal for first-time buyers, small families, or investors, this property offers the perfect balance of location, convenience, and care-free living.
$249,000
850 Creekway Court Brandon, FL 33511
- Type:
- Other
- Sq.Ft.:
- 998
- Status:
- Active
- Beds:
- 2
- Lot size:
- 0.05 Acres
- Year built:
- 1976
- Baths:
- 1.00
- MLS#:
- TB8312837
- Subdivision:
- Buckhorn Creek Unit 2
ADDITIONAL INFORMATION
One or more photo(s) has been virtually staged. MOVE IN READY!! This ONE STORY END UNIT 2 Bedroom, 1 Bath VILLA HOME won't disappoint, it's been well maintained and updated throughout the years. PERFECT floorplan with a large living room, loads of closet and storage space, inside laundry closet with room for full sized units, split bedrooms, open concept living, dining, and kitchen with breakfast bar and pantry closet and so much more. UPDATES 2023-2024 included a NEW A/C, Complete BRAND NEW Kitchen with white Shaker cabinets, Granite Counters, Undermount sink and faucet, NEW Stainless Steel Appliances, Freshly painted interior, and NEW Luxury Vinyl Plank Floors in Great Room and Bedroom 1. The ROOF was new in 2021. Other Features include a Screened Patio, Fenced Courtyard with Storage closet, Crown moldings in main living areas, chair rail at dining, ceramic tile in the bath and bedroom 2, the bathroom was updated with a new vanity and granite, bath with safety grab bars, ceiling fans, and more! The Community is well maintained, features a POOL, has lots of sidewalks for walking, lots of exterior lighting, and is pet friendly! LOW monthly HOA fee of $249 includes grounds maintenance, roof reserves and repairs, building exterior maintenance, exterior painting, fence repairs, community pool, and basic cable! This unit has 2 assigned parking spaces, one is directly in front of the home, the carport space is just to the left. PERFECT location in South Brandon with easy access to Kings Ave, Bloomingdale Ave, Hwy 301, I-75, Hwy 60, convenient to schools (walk to Kingswood Elem), shopping, restaurants, medical, hospital, and Paul Sanders Park & Playground is nearby across Kings Ave. SUPER CUTE and RARE ONE STORY VILLA UNIT!! CLEAN 4pt Inspection Report! Call today for your private tour..."You'll Just Love It!
- Type:
- Townhouse
- Sq.Ft.:
- 1,159
- Status:
- Active
- Beds:
- 2
- Lot size:
- 0.04 Acres
- Year built:
- 1999
- Baths:
- 3.00
- MLS#:
- A4625994
- Subdivision:
- The Twnhms At Kensington Ph
ADDITIONAL INFORMATION
Location, Location, Location!! Bring your clients to this 2 bed, 2 1/2 bath move in ready townhome unaffected by the hurricanes in the quaint town of Brandon. As you enter the front door you will be greeted by the large, open great room, along with the airy eat-in kitchen. There is also a half bath conveniently located on the first floor for your guests. The primary bedroom is located on the second floor, which includes a walk-in closet and en-suite bathroom. Large Bedroom & bathroom number 2 are just down the hall from the primary. The stackable washer & dryer are conveniently located in the home, right at the top of the stairs. The HOA fees cover so much at just $315/month. The HOA covers basic cable, water, sewer, trash, exterior maintenance, community pool and more! Location is close to all major highways, restaurants, shopping, and more. Come view your new home today!!
- Type:
- Office
- Sq.Ft.:
- 1,000
- Status:
- Active
- Beds:
- n/a
- Lot size:
- 0.6 Acres
- Year built:
- 2018
- Baths:
- MLS#:
- TB8311112
ADDITIONAL INFORMATION
This .64-acre commercial property offers a prime location with excellent visibility and accessibility. Situated in a bustling area, it’s suitable for various business types, including retail, office, or light industrial uses. There is a small office on site that has electricity and 2 bathrooms. Also a storage pod and a car canopy that is on the lot and will stay with sale. The lot features: Access: Frontage on a main road ensures high traffic flow. Also access on side road Utilities: All essential services available (water, sewer, electricity, etc.). Topography: Mostly flat, allowing for easy development. Surroundings: Close to residential areas, other businesses, and amenities, providing high potential for foot traffic. This property presents a versatile opportunity for investors or business owners looking to establish or expand in a thriving community. Do not miss out on your chance to secure a prime commerical lot in a highly desirable location, just a few feet south of Highway 60/Brandon Blve
- Type:
- Townhouse
- Sq.Ft.:
- 2,230
- Status:
- Active
- Beds:
- 3
- Lot size:
- 0.05 Acres
- Year built:
- 2024
- Baths:
- 3.00
- MLS#:
- TB8311805
- Subdivision:
- Bloomingdale Townes
ADDITIONAL INFORMATION
The 2,230 SF Sebring is 3 bedrooms, 2.5 baths with a bonus room, and a 2 car garage. The exterior of the Sebring is our Modern elevation, which is located South East Brandon Bordering Valrico . This home boasts 9'4" first floor ceilings and 8' entry door and sliding glass doors to emphasize the open feeling. Gorgeous plank style luxury vinyl flooring flows seamlessly throughout the main floor. The open kitchen is complete with 42" upper cabinets painted white, quartz counter tops in New Carrara Marmi, classic tile backsplash in gray and stainless appliances, including the refrigerator. The cook of the home will enjoy all of the counter tops and large walk-in pantry and separate under stair storage. The large center island overlooks the great room and dining room so everyone feels connected. Just off the great room you'll find an enclosed screened lanai with pavers connected by a 8' sliding glass door, to help the outside feel like inside. Upstairs, the owners retreat is separated from the secondary bedrooms by the loft. It offers two large walk-n closets, double sink raised vanity and our seamless shower glass enclosure. Upstairs the huge loft area is perfecting for entertaining or relaxing after a long day. The secondary bedrooms feature walk-in closets and share a large bathroom with double sink vanity and separate linen closet. This home also features an oversized laundry room, located on the second floor for added convenience. The washer and dryer are included! All of our homes are wired with the latest in Smart Home Technology and are energy efficient with double pane lo-E, vinyl windows. Bloomingdale Townes falls into the Bloomingdale Highschool district. Bloomingdale Townes is a gated community with a large pool, BBQ area. No CDD Fees! Photos, renderings and plans are for illustrative purposes only and should never be relied upon and may vary from the actual home. Pricing, dimensions and features can change at any time without notice or obligation. The photos are from the home offered for sale.
- Type:
- Townhouse
- Sq.Ft.:
- 1,680
- Status:
- Active
- Beds:
- 3
- Lot size:
- 0.04 Acres
- Year built:
- 2024
- Baths:
- 3.00
- MLS#:
- TB8311773
- Subdivision:
- Bloomingdale Townes
ADDITIONAL INFORMATION
This 1,667 square foot home features 3 bedrooms, 2.5 baths, loft, and 1 car garage with a 2-car wide paver driveway. The Marianna features a Modern elevation and backs up to a privacy fence for extra seclusion. The huge eat-in kitchen is truly the heart of this home. Featuring Frost White quartz counter tops, and abundance of 42" rich Birch Burlap cabinets and 7 x 22 tile flooring that flows from the front door through to the lanai. You also will not be disappointed with this home's appointments, including cabinet hardware and stainless appliances (including the fridge and washer/dryer). The large center island layout makes this home ideal for entertaining as it overlooks both your family room and the very spacious, covered, screened and brick paver lanai. Upstairs, the owners retreat, separate from the guest rooms offers a large walk-in closet, a double sink vanity and an oversized shower. Just off the master is a large loft, that's perfect for entertaining or relaxing after a long day. The secondary bedrooms feature walk-in closets and share a large bathroom and separate linen closet adjacent to the loft. This home does not disappoint, with its abundance of storage and fabulous outdoor living space. All our homes are wired with the latest in Smart Home Technology and are energy efficient with double pane lo-E, vinyl windows. Bloomingdale Townes is a gated community with a large pool and BBQ area. No CDD Fees! pricing, dimensions and features can change at any time without notice or obligation. Photos, renderings and plans are for illustrative purposes only, and should never be relied upon and may vary from the actual home. The photos are from a furnished model home and not the home offered for sale.
- Type:
- Single Family
- Sq.Ft.:
- 1,120
- Status:
- Active
- Beds:
- 3
- Lot size:
- 0.15 Acres
- Year built:
- 1960
- Baths:
- 1.00
- MLS#:
- TB8312030
- Subdivision:
- Brandon Terrace Park Unit 1
ADDITIONAL INFORMATION
Opportunity awaits with this 3-bedroom, 1-bathroom fixer-upper in the heart of Brandon. This property is ready for your vision and creativity, offering a spacious floor plan, original Epoxy floors, and ample potential to make it your own. The home features a large backyard, perfect for outdoor projects or future expansions. Located only 15 mins from Brandon Exchange Mall, shopping, restaurants, I75, and other major routes. This is an excellent investment for those looking to renovate and build equity. NO HOA!! Don’t miss the chance to transform this diamond in the rough! Key Features • 3 Bedrooms, 1 Bathroom • Original epoxy floors • Spacious backyard • 1120 sqft • Built in 1960 • Close to entertainment, schools, parks, and shopping
$499,000
3202 Amaya Court Brandon, FL 33511
- Type:
- Single Family
- Sq.Ft.:
- 1,738
- Status:
- Active
- Beds:
- 4
- Lot size:
- 0.62 Acres
- Year built:
- 2008
- Baths:
- 2.00
- MLS#:
- A4624081
- Subdivision:
- Amaya Estates
ADDITIONAL INFORMATION
What an incredible opportunity! Properties like this are rarely available! This meticulously maintained 4-bedroom, 2-bathroom home is ideally located on a spacious cul-de-sac lot, oversized lot, right in the heart of Brandon, providing easy access to everything you need! In addition to a two-car garage, there's a 24x40 RV carport, along with three outbuildings—a 20x20 and a 12x20 red barn-plus a smaller storage shed near the RV carport. No CDD or HOA fees, making it perfect for your RV, boat, pets, and toys—there's plenty of space for all! The home itself will impress with its open floor plan, cathedral ceilings, and wood laminate flooring throughout. The large central kitchen boasts ample storage, an island breakfast bar, and stainless steel appliances, all flowing seamlessly into the separate living and dining rooms. An inside utility room adds convenience. Additionally, there's a spacious multi-level screened lanai and a generous deck adorned with brick pavers. The home is set up for both electric and gas, The property features a sprinkler system surrounding the home and is fully fenced. Schedule your appointment today!
- Type:
- Single Family
- Sq.Ft.:
- 1,505
- Status:
- Active
- Beds:
- 3
- Lot size:
- 0.22 Acres
- Year built:
- 2000
- Baths:
- 2.00
- MLS#:
- TB8310969
- Subdivision:
- South Ridge Ph 1 & Ph
ADDITIONAL INFORMATION
Welcome to this 3 bedroom, 2 bath home located in the heart of Brandon, Florida. Perfectly positioned in a family-friendly neighborhood, this solidly built home offers a fantastic opportunity for homeowners or investors alike. The soaring ceilings throughout the home create an open and airy atmosphere, adding a touch of elegance to every room. The home has an open and airy living space that flows seamlessly into the kitchen and dining areas, perfect for entertaining and everyday living. Generously sized bedrooms provide plenty of room for the whole family. This home sits on a generous pie-shaped lot, providing a spacious and private backyard perfect for outdoor activities, gardening, or entertaining. While this home is in good shape, it just needs a bit of love to truly shine and reach its full potential. Roof 7 years old, Double impact windows 2 years old, HVAC 4 years, Water heater 2 years. Close to shopping, dining, parks, and schools, this home offers convenience and a strong community feel.
- Type:
- Single Family
- Sq.Ft.:
- 2,113
- Status:
- Active
- Beds:
- 4
- Lot size:
- 0.08 Acres
- Year built:
- 1999
- Baths:
- 3.00
- MLS#:
- TB8310103
- Subdivision:
- Heather Lakes Unit Xxvii Ph
ADDITIONAL INFORMATION
Discover this hidden gem nestled in the eclectic community of The Palms. This lakeside home boasts 4 bedrooms, 2.5 bathrooms, and a wealth of living space; 2,113 sq ft. Upon entering the home, you are greeted with an abundance of windows that provide the space with an abundance of natural light and a seamless connection to the outdoors. The charming kitchen shines with stainless steel appliances and picturesque windows perfect for enjoying views while you cook. French doors lead to an enclosed screened-in porch perfect for entertaining beneath majestic picturesque views of the lake and wildlife. As you head to the second floor; you will be greeted with hardwood floors throughout. The primary en-suite is a private sanctuary, featuring walk-in closets, a soaking tub, a step-in shower, and dual vanities. Adjacent, you will find 3 Other additional great-sized bedrooms and a full bathroom accompanied by a large laundry room with its own linen closet. As you step outside of your soon-to-be home; you will find a spacious 2-car garage plus additional parking. Just a short walk away, the community offers a playground, basketball court, cabana, and pool for hours of fun! No flood insurance is required! Close to all the amenities that Brandon has to provide! Conveniently located moments away from shopping, dining, and hospitals. Just a short drive away from Tampa's vibrant urban amenities, and a short 1 hour drive to nearby beaches. Schedule your private showing today and embrace all that this home and Brandon have to render! A perfect balance between convenience and serene lakeside living without the large price tag!
- Type:
- Single Family
- Sq.Ft.:
- 3,394
- Status:
- Active
- Beds:
- 4
- Lot size:
- 0.51 Acres
- Year built:
- 1972
- Baths:
- 3.00
- MLS#:
- TB8310880
- Subdivision:
- Cedar Grove
ADDITIONAL INFORMATION
PRICE LOWERED *******$100,000******* Buyer’s financing fell through!!! Inspections were completed and this great property sits high and dry on John Moore Road with absolutely no water issues through the recent and past storms. Ready for a quick closing!! "RENOVATED" "RIVERFRONT" "NEW $35,000 ROOF" "NO HOA" "NO CDD" "NO WATER OR SEWER BILLS" . This one of a kind RIVER FRONT home sits on a .51 acre lot in the heart of the Bloomingdale area of Brandon, with reasonable proximity to shopping, restaurants and your daily needs. Additional features include a covered 9,000 lb lift on composite dock, attached newly build workshop addition, REAL hardwood floors just refinished, new quartz counters with waterfall quartz island, wet bar with built in beverage fridge and ice maker, new large composite raised deck overlooking large screened in pool, complete exterior repaint, fresh poured extended concrete driveway and walkways to river. The second floor features a massive Master Suite with 2 large walk-in closets a huge marble master bath with tub and large walk-in shower. Additionally on the second floor is a large room for a private office, work out room or whatever fits your needs with a separate A/C unit. If a first floor Master Suite is something you require the bedrooms and full attached bath can easily be converted to a first floor master suite and the huge existing upper master can be transformed to 2 or 3 bedroom and 2 baths. This magnificent estate home is ready for quick occupancy!!!
- Type:
- Townhouse
- Sq.Ft.:
- 1,595
- Status:
- Active
- Beds:
- 2
- Lot size:
- 0.03 Acres
- Year built:
- 2002
- Baths:
- 3.00
- MLS#:
- TB8310801
- Subdivision:
- Providence Twnhms Ph 3
ADDITIONAL INFORMATION
Welcome home to your beautiful town home in heart of Brandon! Your kitchen is gorgeous with granite countertops, updated cabinets, double stainless steel sink with sprayer faucet and stainless steel appliances. Step out your sliding glass doors onto a screened, tiled and covered back patio. All three bathrooms have been made new and tastefully decorated. The upstairs bathrooms include new vanities, flooring, tile, mirrors and premium shower heads. This 2 bedroom town home also features a bonus room that can be used as a 3rd bedroom, office, playroom, media room or game room as it's been equipped with doors for privacy. The HOA fee includes cable TV, water, sewer and trash. You'll find all of this in a gated community only a couple miles from shopping and highways. With the airport and the closest beach just over 20 miles it's a fantastic location nestled between Tampa and Orlando. The best part is no lawn care and community pool. What are you waiting for?? Call me to set up a showing today!
- Type:
- Single Family
- Sq.Ft.:
- 1,232
- Status:
- Active
- Beds:
- 3
- Lot size:
- 0.22 Acres
- Year built:
- 1992
- Baths:
- 2.00
- MLS#:
- S5112848
- Subdivision:
- Providence Lakes Unit 11 Ph
ADDITIONAL INFORMATION
Immaculate 3 bedroom 2 bathroom Home on cul-de-sac in Wyngate in Providence Lakes. Excellent location near major roadways and retail centers. Low annual HOA and No CDD. Enclosed is the porch and backyard. Features a park and playground. Buyer is responsible for their due diligence in verifying HOA Information, community information and rules, square feet, lot size, room dimensions, and taxes. You Don't want to miss this opportunity! Come See this Beautiful single-family home in a good location.
- Type:
- Townhouse
- Sq.Ft.:
- n/a
- Status:
- Active
- Beds:
- 2
- Year built:
- 2002
- Baths:
- 3.00
- MLS#:
- A11673425
- Subdivision:
- PROVIDENCE TOWNHOMES PHASE
ADDITIONAL INFORMATION
If you have been waiting for that deal to come along, this is it! Don't waste time call right away to see this two story townhome which is located in the gated community of Providence Townhomes. Close to all the Brandon shopping and dining. Including state of the art health clubs and more. This home is located right behind the school. Easy commute to Tampa or South to Riverview, Sun City Center and Bradenton. From the moment you step up to this home you will feel comfortable. As you walk thorough the living room the stair case to the 2nd floor is on your right then the 1/2 bath, dining room next then the kitchen with a view of the backyard just past the large screened patio. Just off the dining room is the laundry area. This owner has taken extra care to completely remodel and update
| All listing information is deemed reliable but not guaranteed and should be independently verified through personal inspection by appropriate professionals. Listings displayed on this website may be subject to prior sale or removal from sale; availability of any listing should always be independently verified. Listing information is provided for consumer personal, non-commercial use, solely to identify potential properties for potential purchase; all other use is strictly prohibited and may violate relevant federal and state law. Copyright 2024, My Florida Regional MLS DBA Stellar MLS. |
Andrea Conner, License #BK3437731, Xome Inc., License #1043756, [email protected], 844-400-9663, 750 State Highway 121 Bypass, Suite 100, Lewisville, TX 75067

The information being provided is for consumers' personal, non-commercial use and may not be used for any purpose other than to identify prospective properties consumers may be interested in purchasing. Use of search facilities of data on the site, other than a consumer looking to purchase real estate, is prohibited. © 2024 MIAMI Association of REALTORS®, all rights reserved.
Brandon Real Estate
The median home value in Brandon, FL is $353,800. This is lower than the county median home value of $370,500. The national median home value is $338,100. The average price of homes sold in Brandon, FL is $353,800. Approximately 49.93% of Brandon homes are owned, compared to 42.89% rented, while 7.18% are vacant. Brandon real estate listings include condos, townhomes, and single family homes for sale. Commercial properties are also available. If you see a property you’re interested in, contact a Brandon real estate agent to arrange a tour today!
Brandon, Florida 33511 has a population of 115,330. Brandon 33511 is less family-centric than the surrounding county with 26.37% of the households containing married families with children. The county average for households married with children is 29.42%.
The median household income in Brandon, Florida 33511 is $64,401. The median household income for the surrounding county is $64,164 compared to the national median of $69,021. The median age of people living in Brandon 33511 is 37.3 years.
Brandon Weather
The average high temperature in July is 90.6 degrees, with an average low temperature in January of 50.1 degrees. The average rainfall is approximately 51.3 inches per year, with 0 inches of snow per year.
