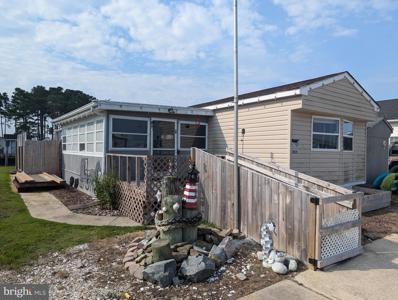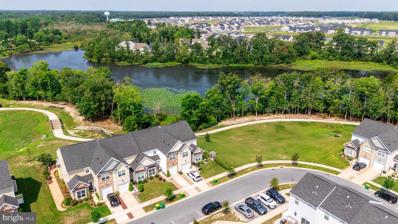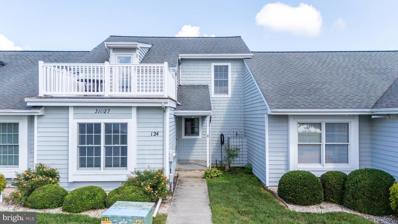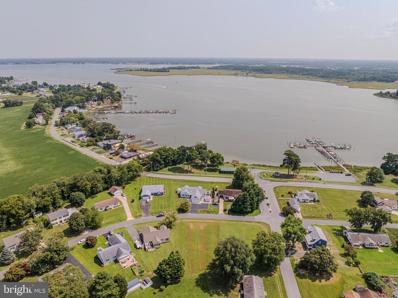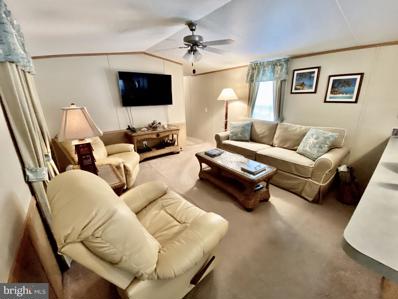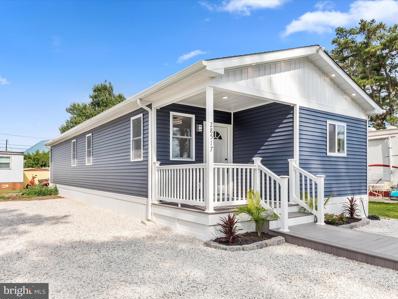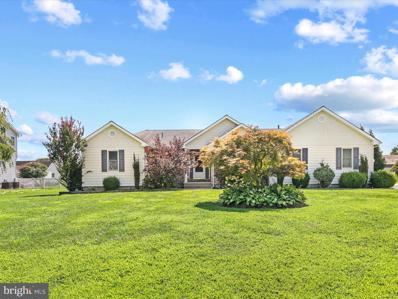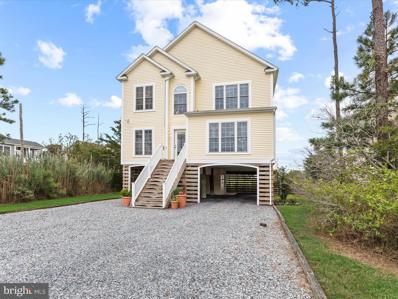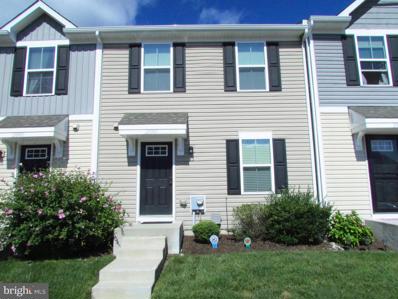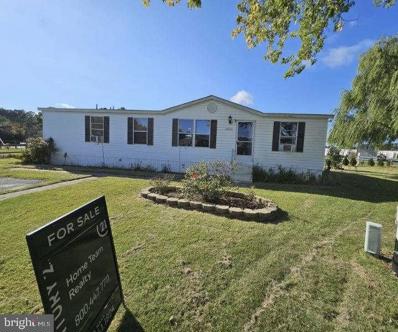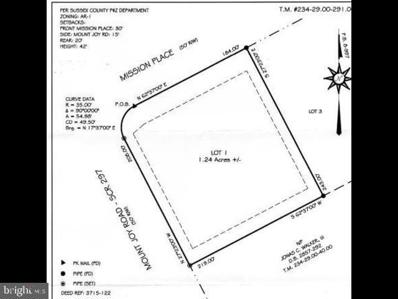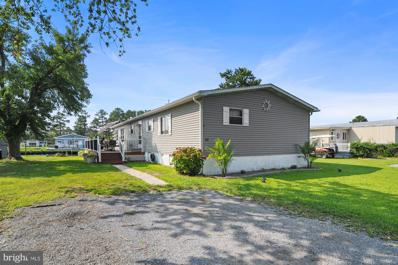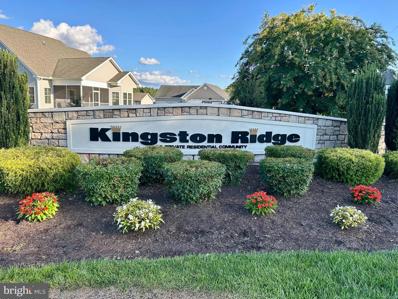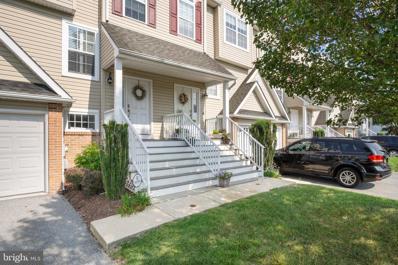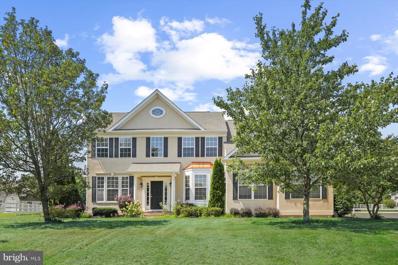Millsboro DE Homes for Rent
- Type:
- Single Family
- Sq.Ft.:
- 4,696
- Status:
- Active
- Beds:
- 4
- Lot size:
- 0.2 Acres
- Year built:
- 2015
- Baths:
- 2.00
- MLS#:
- DESU2068692
- Subdivision:
- Plantation Lakes
ADDITIONAL INFORMATION
A Luxurious Coastal Retreat. Nestled within the prestigious Plantation Lakes community, 29498 Glenwood Drive epitomizes elegance and comfort on a premium homesite. This luxurious coastal residence seamlessly blends refined features, sophisticated finishes, and expansive living spaces, making it the ideal setting for both everyday living and grand entertaining. As you approach this stunning home, you'll be greeted by a gorgeous stone elevation and an expansive front covered porch, setting the stage for whatâs inside. The inviting foyer opens to a sophisticated sitting room with custom woodwork, crown molding, and custom window shutters, leading seamlessly into the spacious great room. At the heart of the residence lies the gourmet kitchen, a chefâs dream, complete with luxurious granite countertops, abundant cabinetry, and a suite of stainless-steel appliances. The pantry and substantial island with a breakfast bar enhance both functionality and beauty. Adjacent to the kitchen, the dining room offers easy access to the deck, expansive hardscape patio with retaining walls, and a fully fenced rear yardâperfect for enjoying morning coffee or evening cocktails. The oversized great room can accomodate large gatherings, offers a gorgeous gas fireplace, and a room filled with natural light. The primary suite serves as a serene retreat, featuring a graceful tray ceiling, a spacious walk-in closet, and a spa-like ensuite bath with a dual vanity, a glass-enclosed shower with a bench, and a private water closet. Two guest bedrooms, a well-appointed hall bath, and a convenient laundry room with interior access to the 2-car garage complete the main floor, offering comfort and convenience for both you and your guests. The lower level presents an expansive, unfinished basement with a full bath rough-in and walkout access to the rear yard. The second floor features a versatile 4th bedroom or bonus room, adding further flexibility to this already exceptional home. Meticulously maintained, this property reflects the pride of homeownership and is ready to welcome you to a life of luxury and ease. Security system. Welcome to Plantation Lakes... All-Inclusive Community where luxury meets convenience. Nestled just minutes from Delawareâs premier beach resorts, this exceptional neighborhood offers an unparalleled lifestyle surrounded by a wealth of amenities. Tee off on the award-winning 18-hole Championship Golf Course, designed by the renowned Arthur Hills. Dive into relaxation at one of the resort style community pools located at each community center. Engage in friendly matches on our tennis and pickleball courts, or keep fit at an outdoor fitness area and fitness rooms featuring strength and cardio. Children can delight in the fun play areas complete with slides and monkey bars. Enjoy scenic strolls on the beautifully maintained walking paths that wind throughout the community. The Landing Clubhouse is the hub of social activity features the Bar & Grille, a spacious ballroom for events of all kinds, a charming back patio with a fire pit, and a lower-level flex space ideal for intimate gatherings. Donât miss the fully stocked golf shop and the indoor HDGolf multi-sport simulator available for rent. Community centers include well-appointed kitchen, a comfortable lounge area, a fully equipped fitness facility with both cardio and strength training options, and a versatile meeting room perfect for parties. Plantation Lakes is more than just a place to live; itâs a lifestyle. With pristine beaches, top-rated schools, places of worship, and health facilities all nearby, every convenience is within reach. Spend your days fishing, surfing, soaking up the sun, or exploring local music festivals and speedways. Live the luxury lifestyle youâve always dreamed of, right here at Plantation Lakesâwhere everything you need is right at your
- Type:
- Manufactured Home
- Sq.Ft.:
- n/a
- Status:
- Active
- Beds:
- 2
- Lot size:
- 104.02 Acres
- Year built:
- 1978
- Baths:
- 2.00
- MLS#:
- DESU2069394
- Subdivision:
- Mariners Cove
ADDITIONAL INFORMATION
Opportunity knocking!! This two-bedroom, two-bath home is the perfect opportunity to have your place on the water without breaking the bank. There is lots of potential here to make this your perfect beach home. Lot rent includes a private boat dock. Subfloors have been recently replaced. A covered porch for some extra space and a shed is included. Lot Rent is approx $1,100/month.
- Type:
- Townhouse
- Sq.Ft.:
- 2,242
- Status:
- Active
- Beds:
- 3
- Lot size:
- 0.1 Acres
- Year built:
- 2018
- Baths:
- 3.00
- MLS#:
- DESU2067266
- Subdivision:
- None Available
ADDITIONAL INFORMATION
Welcome to 21046 Brunswick Ln in the most secluded area of the sought-after Plantation Lakes! This exquisite 3-bedroom, 2.5-bathroom townhome combines style and comfort in an idyllic setting. The open-concept living area is bathed in natural light and features custom-made plantation shutters on the first floor, offering both elegance and privacy. Enjoy exclusive pond views that create a serene ambiance. The gourmet kitchen, equipped with meticulously maintained appliances, is a chef's dream, and the inviting island counter with seating for six guests is perfect for entertaining. Gather in the formal dining room where your guests will enjoy their meal soaking in the natural light that only this end unit townhome can offer. The spacious owner's suite offers a peaceful retreat, featuring breathtaking one-of-a-kind pond views that provide a calming atmosphere. Upstairs, a versatile second living space awaits your imaginationâenvision a media room, home office, or play area. With two additional bedrooms upstairs, the possibilities are endless, as you continue to take in the stunning pond view. Step outside onto the patio to a beautifully landscaped backyard, perfect for outdoor gatherings, morning coffee, or simply unwinding in nature's embrace. With a west-facing rear porch, you'll have exclusive sunset views over the pond to enjoy every evening. The community of Plantation Lakes boasts luxurious amenities, including a pool, tennis court, basketball court, golf course, clubhouse, walking paths, and restaurant! Experience a refined lifestyle in this charming, spacious home. Donât miss the chance to make it your oasis!
- Type:
- Townhouse
- Sq.Ft.:
- 2,172
- Status:
- Active
- Beds:
- 4
- Year built:
- 2022
- Baths:
- 4.00
- MLS#:
- DESU2069146
- Subdivision:
- Peninsula
ADDITIONAL INFORMATION
A rare opportunity to own a furnished, end-unit townhome in The Peninsula at this price point! This furnished and beautifully upgraded 2022 coastal townhome is in the charming 18th on the Bay neighborhood. This two-story home provides single-level living with everything you need on the first floor, including an open kitchen, dining room, great room, and the primary bedroom with ensuite bath. And a first-floor full laundry room with a washer and dryer. There is interior access to an oversized two-car garage with an EV Charging Station. The second level features a spacious loft overlooking the great room and a large utility room with storage. On this level are two guest bedrooms and a full bath. An additional second-floor owner's suite with a private full bathroom provides even more livable space. Enjoy relaxing on the new paver patio courtyard with a sitting wall and upgraded landscaping. Luxury modern plank flooring unifies the main living space. Enjoy an upgraded chefâs kitchen with a suite of Frigidaire Gallery stainless steel appliances: a five-burner gas cooktop, range hood, double wall ovens, and a built-in microwave. Further elevated by gorgeous granite countertops, Dove Gray, soft close cabinetry, a glass tile backsplash, and a granite island/breakfast bar with a stainless steel sink. A graciously sized living room has a wall of glass sliding doors and a high vaulted ceiling, allowing natural light to fill the space. Relax and unwind in the main level primary bedroom featuring a recessed ceiling, double crown molding, ceiling fan, and recessed lights. The primary bedroom has a spa-like custom bath, a dual sink vanity with granite counters, a stall shower with a frameless door and bench seating, and two walk-in closetsâwindow treatments, five ceiling fans, and recessed lights throughout. The Peninsula is home to a Jack Nicklaus Signature golf course. The fees include grass cutting and all landscape maintenance, snow removal, trash removal, Verizon Fios high-speed internet, HD cable, 24-hour security with gated entrance, the nature center, bay beach, ponds, fountains, and trails. The Peninsula community is 800 acres on the Indian River Bay and offers world-class amenities. The clubhouse features a large restaurant with indoor and outdoor dining, a billiard room, a wine room, golf lounges, a pro shop, putting green, a driving range, bocce courts, and the premier Jack Nicklaus Signature golf course. The adjacent Lakeside village features a fitness center, game room, full spa, cardio room, one indoor, and four outdoor pools, including an adult-only heated pool, a kiddie pool, an outdoor sandy beach wave pool, and the new multipurpose pool, hot tubs, miniature golf course, poolside restaurant, tennis, pickle-ball, and two dog parks. All this, plus a private sandy bay beach. The Peninsula is 13 miles from historic Lewes and Rehoboth Beach boardwalk. Delaware boasts low property taxes and no sales tax.
- Type:
- Single Family
- Sq.Ft.:
- 1,440
- Status:
- Active
- Beds:
- 3
- Lot size:
- 0.13 Acres
- Year built:
- 2022
- Baths:
- 3.00
- MLS#:
- DESU2068674
- Subdivision:
- Alderleaf Meadows
ADDITIONAL INFORMATION
Seller now offering a 5k credit with a full price offer! Priced to sell! Welcome to Alderleaf Meadows, where everyday living is simple and inviting. As you step inside, the Great Room offers a comfortable space to relax, connect, or enjoy quiet moments. The kitchen, thoughtfully designed with an open flow to the dining area, is perfect for everything from casual meals to gatherings with friends. With a two-car garage, thereâs always room for your vehicles and extra storage. Upstairs, the Ownerâs Suite provides a peaceful retreat, featuring a private bath and a walk-in closet for easy organization. Two additional bedrooms and a shared bath offer comfort and convenience for family or guests, with the laundry room conveniently located nearby. Step outside to your own private oasis, featuring a beautifully hardscaped patio with a built-in fire pitâideal for cozy evenings and entertaining guests. The fenced backyard offers both peace of mind and space for outdoor activities, while the front yard comes with an irrigation system to ensure lush, green landscaping all season long. This outdoor space is designed for relaxation and enjoyment, providing a welcoming environment for all. Alderleaf Meadows offers amenities designed to enrich your lifestyle, including walking trails, a dog park, and a tot lot. Gather around the community pavilion with a fire pit for an evening with neighbors, or enjoy some friendly competition on the pickleball courts. Youâll also appreciate the low HOA fees, making it even easier to call Alderleaf Meadows home. Located just minutes from Route 113 and Route 24 in Millsboro, DE, and less than a mile from shopping, dining, and healthcare on Route 113, Alderleaf Meadows combines affordability, convenience, and low taxes. All the details have been taken care of for youânow itâs time to enjoy a home that fits your lifestyle. *Please note that some photos are virtually staged and enhanced.
- Type:
- Townhouse
- Sq.Ft.:
- 1,356
- Status:
- Active
- Beds:
- 3
- Year built:
- 1986
- Baths:
- 2.00
- MLS#:
- DESU2068538
- Subdivision:
- Gull Point
ADDITIONAL INFORMATION
WATER VIEWS in this charming 3-bedroom, 1.5-bathroom home nestled in the coastal community of Gull Point in Millsboro. This 1,356 sqft, two-level residence features a spacious dining area and a cozy fireplace, creating an inviting atmosphere for gatherings. Enjoy breathtaking views of the Indian River Bay from your windows, as well as views of the soothing pond behind you! Gull Point offers a lifestyle centered around the water, with a community pool and easy access to boating facilities. Whether youâre into fishing, kayaking, or simply savoring the scenic surroundings, this home provides endless opportunities to embrace the coastal lifestyle. Experience comfort, charm, and tranquility in your perfect Southern Delaware retreat.
- Type:
- Other
- Sq.Ft.:
- 1,400
- Status:
- Active
- Beds:
- 2
- Lot size:
- 230.09 Acres
- Year built:
- 1970
- Baths:
- 2.00
- MLS#:
- DESU2068866
- Subdivision:
- Rehoboth Shores Mhp
ADDITIONAL INFORMATION
Welcome to your new home located in the waterfront community of Rehoboth Shores! This 2 bed, 2 bath home offers the perfect blend of comfort and convenience. Enjoy a bright and airy living space, perfect for relaxing or entertaining guests. The modern kitchen is equipped with updated appliances, ample counter space, and plenty of storage. There are two generously sized bedrooms. Need a third bedroom? The second bedroom offers enough space to make it into two separate bedrooms! The front screened porch offers an ideal space to enjoy your morning coffee or the evening sunsets over the bay. Take advantage of the parks amenities, including a swimming pool, playground, boat ramp, a private beach and more! Located just a short drive from Rehoboth Beach which offers ample shopping, dining, and entertainment options. This home offers the best of coastal living! Donât miss your opportunity to own a piece of paradise!
- Type:
- Land
- Sq.Ft.:
- n/a
- Status:
- Active
- Beds:
- n/a
- Lot size:
- 0.45 Acres
- Baths:
- MLS#:
- DESU2069092
- Subdivision:
- Warwick Park
ADDITIONAL INFORMATION
Water views and water access. This high, flat, level and large building lot is ideal for a year round sanctuary near the beach or a seasonal residence for making summer memories. There is a potential to have a basement on this lot. Community access to Indian River Bay and potential for a boat slip at the community dock. This lot has private / community water service and will need to have a septic installed with construction of a residence. Call, text or email listing agent with questions or to make an appointment.
- Type:
- Manufactured Home
- Sq.Ft.:
- 1,280
- Status:
- Active
- Beds:
- 3
- Year built:
- 2008
- Baths:
- 2.00
- MLS#:
- DESU2069062
- Subdivision:
- Sun Retreats Rehoboth Bay
ADDITIONAL INFORMATION
This well cared for home is in pristine condition and waiting for you! 3bd/2ba with living room, kitchen w/breakfast bar, breakfast nook, attached shed (with electric & attic stairs for additional storage)and car port for your jet skies or small boat. Enjoy the extra large 216 sq.ft. three season room, w/Dura Tile, all year with the portable heat pump! Insulated box with heat for exterior water shut off valve, exterior sensor flood lights and exterior outlets on each side of home $6K A/C unit (new 2023) This home is located in the gated community of Sun Retreats Rehoboth Bay (Leisure Point) in Long Neck. Amenity rich community with boat ramp, fishing pier, private beach, marina w/store, pool, gym, club house, dog park and much more. Don't miss the opportunity to own your own beach house approx 12 miles to Rehoboth and Lewes beaches.
- Type:
- Townhouse
- Sq.Ft.:
- 1,554
- Status:
- Active
- Beds:
- 3
- Year built:
- 2010
- Baths:
- 2.00
- MLS#:
- DESU2068704
- Subdivision:
- Burtons Crossing
ADDITIONAL INFORMATION
Welcome to this charming corner townhome, a perfect blend of comfort and style. This delightful residence features 3 bedrooms and 2 bathrooms, offering a thoughtfully designed layout that prioritizes convenience and privacy. The primary bedroom, conveniently located on the first floor, boasts a private ensuite bathroom, creating a serene retreat. The home showcases a tasteful design throughout, with cozy carpeting enhancing the warmth and comfort of each room. The kitchen is a highlight, featuring ample counter seatingâideal for casual meals or entertaining guests. Upstairs, a second bedroom enjoys its own private balcony, perfect for relaxing with a morning coffee or evening sunset. Additional features include ceiling fans and recessed lighting, providing both comfort and modern aesthetics. The home is complemented by a beautifully landscaped yard that wraps around three sides of the property, enclosed with a privacy fence for your peace and tranquility. A one-car garage and ample guest parking ensure that both you and your visitors will have convenient parking options. This townhome offers the perfect balance of modern living and cozy charmâcome and make it your own!
- Type:
- Manufactured Home
- Sq.Ft.:
- n/a
- Status:
- Active
- Beds:
- 3
- Lot size:
- 4.9 Acres
- Year built:
- 2024
- Baths:
- 2.00
- MLS#:
- DESU2067734
- Subdivision:
- Satterfield Park
ADDITIONAL INFORMATION
Welcome to this charming three-bedroom, single-level double-wide home that combines modern updates with comfortable living. As you step inside, you'll be greeted by luxury vinyl plank flooring that flows seamlessly throughout the home, creating a warm and inviting atmosphere. The heart of this residence is the gourmet kitchen, which boasts elegant quartz countertops, under-cabinet and above-cabinet lighting, and a classic subway tile backsplash that adds a touch of timeless style. Stainless steel appliances offer both functionality and a sleek, contemporary look, while a convenient breakfast bar with pendant lighting provides the perfect spot for casual meals or entertaining. The updated bathrooms are thoughtfully designed with custom features, including handheld shower systems and a rain head shower system. Updated vanities with modern countertops add a fresh, sophisticated touch to the spaces. Located close to Serendipity and a public boat ramp, this property offers easy access to outdoor adventures and water activities. Whether you enjoy boating, fishing, or simply relaxing by the water, this home is ideally situated to make the most of your leisure time. Experience the perfect blend of modern amenities and a prime location in this delightful home!
- Type:
- Single Family
- Sq.Ft.:
- 2,459
- Status:
- Active
- Beds:
- 4
- Lot size:
- 0.57 Acres
- Year built:
- 2002
- Baths:
- 3.00
- MLS#:
- DESU2068918
- Subdivision:
- Winding Creek Village
ADDITIONAL INFORMATION
Introducing 462 Woodside Drive, an exquisite coastal retreat in the charming community of Winding Creek Village, adjacent to Guinea Creek on Rehoboth Bay. Nestled on a sprawling .57-acre lot, this home is a haven of tranquility and luxury. Step inside and let your senses be captivated by the home's exceptional features, luxurious finishes, and expansive spaces designed for grand entertaining, both indoors and out. The gracious foyer welcomes you into the living room, where a soaring cathedral ceiling crowns the space. The centerpiece is a floor-to-ceiling stacked stone fireplace, beautifully framed by sliding glass doors that open to an elevated deck, seamlessly blending indoor and outdoor living. The gourmet kitchen is a chef's dream, featuring 42-inch custom cabinetry, expansive granite countertop prep spaces, a central island, and a planning station to inspire culinary creations. Whether you're hosting casual meals or celebratory gatherings, you'll find multiple dining options: enjoy breakfast in the cozy dining nook, host formal dinners in the elegant dining room, or savor alfresco meals on the screened porch. The primary bedroom suite is a private sanctuary, offering a spacious sitting area with a bay bump-out window seat, two walk-in closets, and a newly updated ensuite with a luxurious walk-in shower and a private water closet. On the opposite side of the home, three uniquely appointed guest bedrooms share a thoughtfully designed layout with a hall bath, guest powder room, and a laundry room with interior access to the oversized two-car garage. This home is truly a resort unto itself, featuring a stunning built-in pool with an extensive paver patio, a pool house, a garden house with pool toys and tools storage options, and a fenced Astroturf putting areaâperfect for practicing your short game or keeping furry family members safe. Spend your evenings around the grand fire pit, a stacked stone masterpiece that serves as the perfect backdrop for a night under the stars. Recent Updates Include: HVAC (2023), Flooring in the living room (2024). With so many incredible features and possibilities, 462 Woodside Drive offers a lifestyle of unparalleled luxury and comfort. Don't miss the opportunity to start living your best life at the beachâschedule your visit today!
$545,000
9 Burrwood Court Millsboro, DE 19966
- Type:
- Single Family
- Sq.Ft.:
- 1,959
- Status:
- Active
- Beds:
- 3
- Lot size:
- 0.14 Acres
- Year built:
- 2005
- Baths:
- 3.00
- MLS#:
- DESU2067986
- Subdivision:
- High View
ADDITIONAL INFORMATION
Discover coastal living at its finest in this beautiful home with breathtaking views of the wetlands and wildlife that stretch as far as the eye can see. The home boasts 3 bedrooms, 2.5 baths, and a spacious eat-in kitchen with ample counter space, stainless steel appliances, a walk-in pantry, and a cozy dining area. Expansive windows flood the main level with natural light, enhancing the fresh coastal vibe created by white walls and contrasting wood-tone floors. Transition seamlessly through an atrium door to the elevated deck, where you can enjoy the serene surroundings. The inviting living room features a gas fireplace framed by two large windows, perfect for cozy evenings. This level also includes a versatile dining room that can double as a home office, a spacious foyer, a powder room, and a convenient laundry room. Ascend the charming turned staircase to the upper level, where the primary bedroom offers two walk-in closets and an ensuite bath complete with a soaking tub, stall shower, and dual sink vanity. A sweet chandelier adds a touch of elegance to this serene retreat. Two additional bedrooms, one ensuite, provide the ideal space for visiting guests. Outside, you'll find under-home parking and an outdoor shower to rinse off after a day at the beach. Located in the desirable community of High View, residents enjoy a private community dock with access to the Indian River Bay, while a public boat ramp at Masseyâs Landing is just down the street. The Long Neck area has so much to offer â Season boat slips, restaurants & the Paradise Grill with its beach setting and great entertainment programs. Despite its quiet, tucked-away setting, this home is conveniently close to shopping, golf, restaurants, and the beaches, making it the perfect retreat for coastal living.
- Type:
- Single Family
- Sq.Ft.:
- 2,670
- Status:
- Active
- Beds:
- 3
- Lot size:
- 0.93 Acres
- Year built:
- 2004
- Baths:
- 3.00
- MLS#:
- DESU2068684
- Subdivision:
- Phillips Hill Estates
ADDITIONAL INFORMATION
Welcome to 705 Phillips Hill Drive, a stunning custom built home nestled on a .93 acre lot that backs to a mature tree line. As you approach this stunning dream home, you are immediately captured by a graceful walkway that's embellished by its thoughtfully landscaped grounds, and an oversized side-entry 3 door garage. The grandeur entrance invites you as you enter into the 11 ft ceiling in the foyer, and the gorgeous hardwood floors look brand new !!Off the foyer is a dining room ideal for hosting special occasional gatherings. Unwind in the spacious living room complete with a gas fireplace for ambiance or to take the chill off on that fall evening. The spacious kitchen features granite countertops and plenty of cabinet space as well as a walk -in pantry. The Master suite is highlighted by a massive walk-in closet and ensuite bath with dual sink vanity and a huge soaking tub. Just off the kitchen you will enjoy a beautiful sunroom overlooking the heated pool. If you are in need of a place to keep your man toys or extra vehicles this is the home for you. This home features room to park up to 5 cars in the garage as well as a 6th in the detached garage. And if you should need more room there is a partial basement with a pool table and floored attic for plenty of storage. The spacious yard has ample room for backyard entertainment. The home has a paver patio and a composite deck surrounding the pool. This Gorgeous home is located in the pristine development of Phillips Hill Estates which is located out of the hustle and bustle of town. Low HOA fees, close to local shopping and restaurants, and a 30-minute drive to all the local beaches make this your forever home! i
$205,000
337 Pond Road Millsboro, DE 19966
- Type:
- Land
- Sq.Ft.:
- n/a
- Status:
- Active
- Beds:
- n/a
- Lot size:
- 0.57 Acres
- Baths:
- MLS#:
- DESU2065948
ADDITIONAL INFORMATION
Get started today and build your dream home on this lovely lot situated in the sought-after waterfront community of Winding Creek Village. This 0.57-acre lot is clear with one gorgeous shade tree at the front corner and is ready to build on, offering you the plenty of space for creating the home youâve always dreamed of. Winding Creek Village is a community that offers its residents a boat launch and a serene park for relaxation. In fact, the community recreation area is directly across the street from this lot which means you will look out on dedicated open space! Come see it and embrace the coastal lifestyle while enjoying the convenience of being close to Baywood Golf course, dining, shopping and Delawares beautiful beaches! Donât miss out on the chance to be a part of this exceptional community.
- Type:
- Single Family
- Sq.Ft.:
- 3,565
- Status:
- Active
- Beds:
- 3
- Lot size:
- 44.75 Acres
- Year built:
- 2005
- Baths:
- 3.00
- MLS#:
- DESU2068780
- Subdivision:
- Baywood
ADDITIONAL INFORMATION
Step into modern living with this impeccably designed townhouse nestled in the heart of the vibrant resort-styled community of Baywood. This home features a strategic blend of comfort and style which includes luxury vinyl flooring throughout the first floor, setting a warm, welcoming tone the moment you enter. Aspiring chefs and culinary enthusiasts will delight in a spacious kitchen equipped with sleek granite countertops and a stylish tile backsplash, perfect for hosting gatherings or perfecting your favorite dishes. Another feature on the first floor is an office which could be converted to a 4th bedroom, with beautiful double glass doors. The primary bedroom is a true retreat, boasting ample custom storage with a walk-in closet and an inviting private covered balcony, where mornings begin with serene views and a breath of fresh air. Not to be overlooked, the primary bathroom offers a spa-like experience with its large tiled shower and elegant granite countertops, promising a perfect place to unwind. A considerable bonus is the fully finished basement, sprawling over 1200 square feet, which includes two additional storage roomsâideal for adapting to your lifestyle needs, whether as a game room, workout space, or extra living space. Baywood amenities include resident pool, discounted golf, discount at clubhouse, putting greens, driving range and tennis courts. Residents also have access to private beaches, marinas, discounted boat slips and so much more. All in all, this townhouse isn't just a place to live, but a place to love. Come see why life here is more than just comfortableâit's a slice of paradise crafted just for you!
- Type:
- Single Family
- Sq.Ft.:
- 1,160
- Status:
- Active
- Beds:
- 3
- Year built:
- 2018
- Baths:
- 3.00
- MLS#:
- DESU2068748
- Subdivision:
- St Helen's Crossing
ADDITIONAL INFORMATION
Shows like a Model and is being sold furnished. This gently used townhouse abounds in light and features an open concept living space. The 2nd floor offers a primary bedroom with en/suite bath, 2 guest bedrooms, hall bath and laundry. The full basement is great for storage or maybe add a game room. You have 2 assigned parking places and can walk to town!
- Type:
- Manufactured Home
- Sq.Ft.:
- 1,344
- Status:
- Active
- Beds:
- 3
- Lot size:
- 230.09 Acres
- Year built:
- 1997
- Baths:
- 2.00
- MLS#:
- DESU2068366
- Subdivision:
- Rehoboth Shores
ADDITIONAL INFORMATION
Welcome to your dream beachside home! Nestled in a serene cul-de-sac, this charming 3-bedroom, 2-bathroom residence offers the perfect blend of coastal living and community amenities. The master suite is thoughtfully positioned on one end of the home, ensuring privacy and tranquility. Step outside to enjoy a day at the nearby beach or stay within the gated community and relax by the sparkling pool. Fire up the grill at the picnic pavilion while the kids have a blast at the playground. With shops and restaurants just minutes away, convenience is at your fingertips. This home is being sold AS IS, presenting a fantastic opportunity for those looking to add their personal touch. Donât miss your chance to own a piece of paradise at 26320 Sea Winds Court. Schedule your tour today! **Park approval is required** **SOLD "AS IS"**
$165,000
1 Mission Place Millsboro, DE 19966
- Type:
- Land
- Sq.Ft.:
- n/a
- Status:
- Active
- Beds:
- n/a
- Lot size:
- 1.24 Acres
- Baths:
- MLS#:
- DESU2068858
- Subdivision:
- Indian Town Farms
ADDITIONAL INFORMATION
1.24 acre wooded lot in Millsboro about 1 mile north of route 24 along route 5. Many nice mature trees. Level lot surveyed, sewer approval in place. Located in well maintained community of homes. Very minimal restrictions
- Type:
- Manufactured Home
- Sq.Ft.:
- 1,400
- Status:
- Active
- Beds:
- 3
- Lot size:
- 0.1 Acres
- Year built:
- 1986
- Baths:
- 2.00
- MLS#:
- DESU2068688
- Subdivision:
- Mariners Cove
ADDITIONAL INFORMATION
- Type:
- Manufactured Home
- Sq.Ft.:
- 1,620
- Status:
- Active
- Beds:
- 4
- Lot size:
- 4.59 Acres
- Year built:
- 2020
- Baths:
- 2.00
- MLS#:
- DESU2068318
- Subdivision:
- None Available
ADDITIONAL INFORMATION
4 bedroom class C home on 4.5 acres just west of Millsboro. Owner in the process of getting conditional use for several types of businesses. Home is just 4 years old. Great visibility on a busy rt 24. . Perfect for a home business or a farmette. No restrictions.
- Type:
- Land
- Sq.Ft.:
- n/a
- Status:
- Active
- Beds:
- n/a
- Lot size:
- 0.76 Acres
- Baths:
- MLS#:
- DESU2068660
- Subdivision:
- Kingston Ridge
ADDITIONAL INFORMATION
Land Lot for Sale in Kingston Ridge Discover the perfect opportunity to build your dream home in the highly sought-after Kingston Ridge community. This .76-acre lot offers picturesque pond views and is nestled within a well-established neighborhood of 88 lots, with 82 beautiful homes already built. Located just a short drive from shopping, dining, and pristine beaches, this property combines convenience with tranquility. The site evaluation is on file, making it easier for you to start planning your future residence. Enjoy the benefits of living in a community with low HOA fees while being close to everything you need. Don't miss out on this rare chance to own a prime piece of land in Kingston Ridgeâyour perfect homesite awaits!
- Type:
- Single Family
- Sq.Ft.:
- 1,646
- Status:
- Active
- Beds:
- 3
- Lot size:
- 0.01 Acres
- Year built:
- 2006
- Baths:
- 3.00
- MLS#:
- DESU2068640
- Subdivision:
- Villages At Millwood
ADDITIONAL INFORMATION
Welcome to this 3 bedroom, 2.5 bathroom townhome located in the heart of Millsboro, DE. With a practical layout and plenty of living space, this home is perfect for anyone seeking comfort and convenience. The home features three well-sized bedrooms, including a master suite with 2 walk-in closets on the 3rd level and another primary suite on the lower level with an ensuite bathroom conveniently located next the the laundry room. The open concept living area offers a functional space that connects the living room, dining area, and kitchen. Cozy up to the fireplace in the living room on those chilly nights. The kitchen includes a breakfast bar, ample cabinet space, and room for casual dining. Off the living area you have a designated dining area adjoining a large deck overlooking the backyard. Additional highlights include a laundry room conveniently located near the lower-level bedroom and a garage for all your storage needs. Located in a quiet community with easy access to local happenings, this home is a solid choice for those looking for a comfortable and practical living space. Schedule a showing today!
- Type:
- Single Family
- Sq.Ft.:
- 2,464
- Status:
- Active
- Beds:
- 4
- Lot size:
- 0.48 Acres
- Year built:
- 1995
- Baths:
- 3.00
- MLS#:
- DESU2067258
- Subdivision:
- Warwick Park
ADDITIONAL INFORMATION
WATERFRONT COMMUNITY! Spacious 4 bedroom home situated on a double lot, nestled in the Indian River waterfront community of Warwick Park! Interior features include formal living & dining rooms, functional kitchen that is open the large family room, hardwood flooring throughout first floor, owner's suite with walk-in closet, and en suite bath, 3 additional guest bedrooms, and more. Exterior features include a huge screened porch and rear patio. Warwick Park is situated along the Indian River, and offers 4 acres of scenic waterfront community space with large covered pavilion, 2 crabbing piers, boat slips and dock!
- Type:
- Single Family
- Sq.Ft.:
- 2,750
- Status:
- Active
- Beds:
- 4
- Lot size:
- 0.57 Acres
- Year built:
- 2007
- Baths:
- 3.00
- MLS#:
- DESU2068372
- Subdivision:
- Stonewater Creek
ADDITIONAL INFORMATION
Welcome Home to 24766 Shoreline Drive in Millsboro, part of the thriving community of Stonewater Creek. Located at the end of a cul-de-sac this home offers not only a spacious yard, but prime positioning in the neighborhood. Featuring 4 Bedrooms and 2/1 Baths, a private Office off the two-story Family Room, Living Room, Dining Room, Kitchen and 1st floor Laundry with access to the 2-car Garage, youâll find everything you need to entertain friends and family as well as work from home. Pre-listing inspections are available for any interested Buyers.
© BRIGHT, All Rights Reserved - The data relating to real estate for sale on this website appears in part through the BRIGHT Internet Data Exchange program, a voluntary cooperative exchange of property listing data between licensed real estate brokerage firms in which Xome Inc. participates, and is provided by BRIGHT through a licensing agreement. Some real estate firms do not participate in IDX and their listings do not appear on this website. Some properties listed with participating firms do not appear on this website at the request of the seller. The information provided by this website is for the personal, non-commercial use of consumers and may not be used for any purpose other than to identify prospective properties consumers may be interested in purchasing. Some properties which appear for sale on this website may no longer be available because they are under contract, have Closed or are no longer being offered for sale. Home sale information is not to be construed as an appraisal and may not be used as such for any purpose. BRIGHT MLS is a provider of home sale information and has compiled content from various sources. Some properties represented may not have actually sold due to reporting errors.
Millsboro Real Estate
The median home value in Millsboro, DE is $350,000. This is higher than the county median home value of $274,300. The national median home value is $219,700. The average price of homes sold in Millsboro, DE is $350,000. Approximately 52.15% of Millsboro homes are owned, compared to 34.26% rented, while 13.59% are vacant. Millsboro real estate listings include condos, townhomes, and single family homes for sale. Commercial properties are also available. If you see a property you’re interested in, contact a Millsboro real estate agent to arrange a tour today!
Millsboro, Delaware has a population of 4,181. Millsboro is more family-centric than the surrounding county with 30.21% of the households containing married families with children. The county average for households married with children is 21.7%.
The median household income in Millsboro, Delaware is $43,750. The median household income for the surrounding county is $57,901 compared to the national median of $57,652. The median age of people living in Millsboro is 37.9 years.
Millsboro Weather
The average high temperature in July is 86.3 degrees, with an average low temperature in January of 26.6 degrees. The average rainfall is approximately 44.9 inches per year, with 13.2 inches of snow per year.

