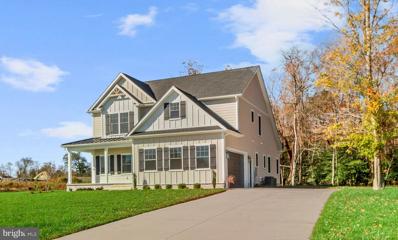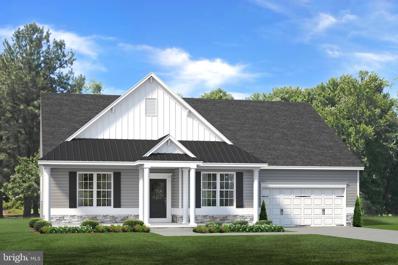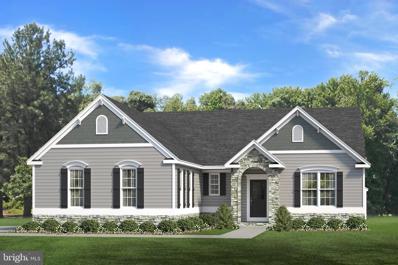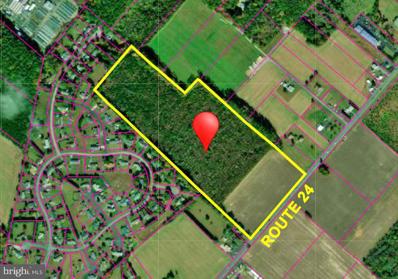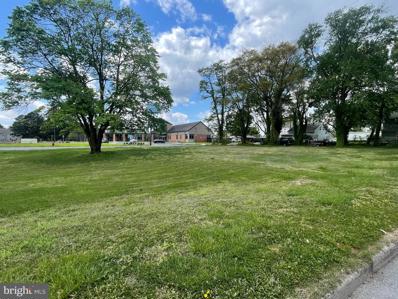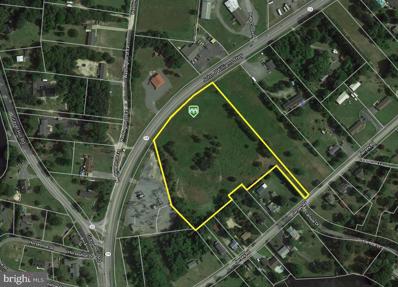Millsboro DE Homes for Rent
- Type:
- Single Family
- Sq.Ft.:
- 2,990
- Status:
- Active
- Beds:
- 4
- Year built:
- 2022
- Baths:
- 4.00
- MLS#:
- DESU2004004
- Subdivision:
- Ingrams Point
ADDITIONAL INFORMATION
This Jamestown Floor Plan by Garrison Homes at Ingrams Point offers an open floor plan perfect for entertaining and everyday life! Garrison Homes is a builder well-known for quality craftsmanship in the coastal Delaware area. The community is an amazing new home community of 129 luxury Single Family homes. 24055 Ingrams Drive is sited on over a 1/2 acre plus homesite delivering privacy and relaxation in a picturesque woodland setting complete with all that nature offers. This beautiful Jamestown design offers a southern living elevation featuring a dramatic full-length wrap-around covered front porch and a 2-car side entry garage for fabulous curb appeal. The Main Level open concept includes a spacious Family Room with gas Fireplace, and Kitchen/Dining Room combination, perfect for gathering guests and family. The dream kitchen boasts white stainless steel appliances, a gas range with double ovens, a spacious peninsula island and a modern herringbone backsplash. Transition through an atrium door to a back Screened-In Porch which is a great place to enjoy outdoor entertaining and relaxation. The Main Level Primary Bedroom offers a board and batten feature wall, walk-in closet and an ensuite bath showcasing a dual sink vanity, a custom stall shower with a frameless shower door and bench seating, and a private water closet. The Main Level includes luxury vinyl plank flooring throughout the main living areas. Ascend the oak staircase to the Upper-Level featuring 3 large Bedrooms, one ensuite, a full Hall Bath and a huge Storage Area. Community nature trails meander through woodlands, along streams, parks, and open space. Enjoy nearby dining, shopping, and entertainment, and the convenience to Delaware Beaches and coastal living amenities.
- Type:
- Single Family
- Sq.Ft.:
- 2,378
- Status:
- Active
- Beds:
- 3
- Year built:
- 2022
- Baths:
- 2.00
- MLS#:
- DESU2003878
- Subdivision:
- Ingrams Point
ADDITIONAL INFORMATION
Ashburn Homes brings a family tradition of quality homebuilding to Ingrams Point in Millsboro, an amazing new home community of 129 luxury homes. Sited on a large picturesque homesite and nestled on a peaceful double cul-de-sac street, this homesite provides scenic woodland views and privacy from both the front and backyard. A perfect homesite for The Ocean View, a ranch style home, offering 2378 square feet of living space for one-level living at its finest. The exterior is highlighted with an inviting covered front portico, and 2-car side entry garage providing great curb appeal. Enter the Foyer of this spacious open plan featuring a centerpiece Family Room with an optional gas Fireplace, a well-appointed Granite and Stainless-Steel appliance Kitchen with expansive island and a window-filled Dining Area, the perfect space for entertaining. The grand-size Primary Bedroom is tucked away for privacy and includes a spacious walk-in closet plus a luxurious Bath with upgraded tile, double vanity, & walk-in shower. The Main Level also includes the perfect study room/office. From the Garage entry is a Mud Room and Laundry Room. From the optional second floor, enjoy 2 spacious bedrooms, full bath with tub, and spacious loft views. Upgrades include Optional Unconditioned bonus room, Recessed Kitchen lighting, a fireplace with mantle package, Family Room crown molding, the Primary Bath ceramic tiles, and upgraded Kitchen cabinetry are additional upgrades to this home. Community amenities include nature trails through woodlands and along streams, parks, and open space. Enjoy nearby dining, shopping, and entertainment, convenience to the Delaware Beaches and coastal living amenities. Hurry, still time to select finishes and features for a limited time. Visit the Ingrams Point Model Home at 24055 Ingrams Drive, Millsboro, 19966. Model Hours: Friday-Monday 11:00AM-4:00PM. For any other time, call to schedule appointment. Call today for more details!
- Type:
- Single Family
- Sq.Ft.:
- 1,954
- Status:
- Active
- Beds:
- 3
- Year built:
- 2022
- Baths:
- 3.00
- MLS#:
- DESU2003790
- Subdivision:
- Ingrams Point
ADDITIONAL INFORMATION
Introducing Ashburn Homes, bringing a family tradition of quality homebuilding at Ingrams Point in Millsboro, an amazing new home community of 129 luxury homes. The community of Ingrams Point is highlighted with the ability to offer homes with basements on most homesite and larger 1/2-to-3/4-acre homesites as well as delivering privacy and relaxation in a picturesque woodland setting complete with all that nature offers. Amenities include nature trails through woodlands and along streams, parks, and open space. Enjoy nearby dining, shopping, and entertainment, convenient to Delaware Beaches and coastal living amenities. This awesome corner homesite features scenic woodland backyard views and is perfect for The Millsboro design, a to-be-built luxury Ranch Style Single Family home, features an inviting covered front porch and a 2-car side entry garage for great curb appeal. Step inside to enjoy a spacious open plan with the Family Room adjoining a well-appointed Granite Kitchen, an expansive island, window-filled Dining Room, a powder room perfect for guests. The Main Level Primary Bedroom features a lavish Bath with a duel vanity and a large separated walk-in closet. Enjoy 2 spacious bedrooms and a full bath with a walk in shower. Options and upgrades abound including 10-foot ceilings with transom windows for natural daylight, an Upper-Level Guest Room boasting optional dormer window and a private Full Bath, plus a finished Lower-Level that provides boundless possibilities. Visit the Ingrams Point Model Home at 24055 Ingrams Drive, Millsboro, 19966. Model Hours: Friday-Monday 11:00AM-4:00PM. For any other time, call to schedule appointment. Call today for more details!
- Type:
- Single Family
- Sq.Ft.:
- 2,543
- Status:
- Active
- Beds:
- 3
- Year built:
- 2022
- Baths:
- 3.00
- MLS#:
- DESU2003784
- Subdivision:
- Ingrams Point
ADDITIONAL INFORMATION
Introducing Hickory Hill Builders at Ingrams Point in Millsboro, bringing a family tradition of quality homebuilding. Ingrams Point is an amazing new home community of 129 luxury Single Family homes. The community is highlighted with the ability to offer homes with basements on most homesite and larger 1/2-to-3/4-acre homesites as well as delivering privacy and relaxation in a picturesque woodland setting complete with all that nature offers. Amenities include nature trails through woodlands and along streams, parks, and open space. Enjoy nearby dining, shopping, and entertainment, convenient to Delaware Beaches and coastal living amenities. This picturesque homesite with easy access to community nature trails is perfect for this 1-level living Hickory Willow design, an expansive to-be-built ranch-style home featuring a 2-car side entry garage and a covered front portico entry for great curb appeal. Enter the Foyer of this spacious open plan with a centerpiece Family Room, a well-appointed Granite Kitchen with expansive island, and a screened-in porch. The Primary Bedroom is tucked away for privacy from 2 additional large Main Level Bedrooms. Add an optional Bonus Room which brings endless lifestyle possibilities to this lovely home. Visit the Ingrams Point Model Home at 24055 Ingrams Drive, Millsboro, 19966. Model Hours: Friday-Monday 11:00AM-4:00PM. For any other time, call to schedule appointment. Call today for more details!
$2,328,000
Tbd John J Williams Hwy Millsboro, DE 19966
- Type:
- Land
- Sq.Ft.:
- n/a
- Status:
- Active
- Beds:
- n/a
- Lot size:
- 35.96 Acres
- Baths:
- MLS#:
- DESU184862
ADDITIONAL INFORMATION
DEVELOPMENT POTENTIAL!! This 35.96+/- Acre parcel (Tax Map Parcel 234-29.00-9.00) has over 800 feet of road frontage on Route 24. It is in the sewer district and public water tie in is available through Tidewater Utilities Franchise. Partially cleared & partially wooded. Tillable land is currently leased to a farmer on a yearly basis.
- Type:
- Land
- Sq.Ft.:
- n/a
- Status:
- Active
- Beds:
- n/a
- Lot size:
- 0.32 Acres
- Baths:
- MLS#:
- DESU173068
ADDITIONAL INFORMATION
Expansive lot recently combined, offering ample space for your business ventures! Located in the heart of town, this vacant lot is zoned Urban Business, aligning perfectly with the thriving community of Millsboro. Boasting the title of Sussex County's growth leader in 2019, Millsboro continues to flourish, presenting an ideal environment for investment. With prime positioning and high visibility, this lot presents a lucrative opportunity. The area experiences substantial traffic, with an Annual Average Daily Traffic count of 19,770 in 2022. Conveniently located just 19 miles west of Rehoboth Beach and 15 miles from Bethany Beach, Millsboro enjoys proximity to coastal attractions. Urban Business zoning permits a variety of uses, including groceries, banking facilities, drive-in eateries, restaurants, and sporting goods stores, among others. Enjoy the convenience of ample free parking throughout the town, with the added benefit of town water and sewer hook-up availability. Take advantage of the recent consolidation of two parcels, providing expanded business space. Don't hesitate to seize this opportunity to propel your business forward. Contact us today for further information and unlock the potential of this prime location!
- Type:
- Land
- Sq.Ft.:
- n/a
- Status:
- Active
- Beds:
- n/a
- Lot size:
- 5.38 Acres
- Baths:
- MLS#:
- DESU165222
ADDITIONAL INFORMATION
Being offered, a 5.38-Acre parcel Zoned CR-1 Commercial with 400 Feet Road Frontage on the Heavily Travelled Route 24 also known as John J Williams Highway just east of the Town of Millsboro and close proximity to proposed future site of Millsboro by-pass. Current Soil Evaluation on file for full depth Gravity Fed Septic system. CR-1 Zoned properties uses include, but are not limited to: Animal hospitals, bottling works, dyeing and cleaning works or laundry, plumbing and heating shops, painting shops, upholstering shops, cabinet and furniture manufacture, sheet metal shops, tire sales and services, garages, parking or storage, hotels, motels or motor lodges, lawn mower, yard and garden equipment, rental, sales and services, nursing and similar care facilities, Printing, publishing and engraving establishments, schools for industrial training, trade or business, farm implement sales, service, rental and repair, car washes or automobile laundries, commercial greenhouses, wholesale or retail, and nurseries, and indoor amusement places and theaters. Potential buyers are encouraged to contact Planning and Zoning directly for more details in regards to their intended proposed use.
© BRIGHT, All Rights Reserved - The data relating to real estate for sale on this website appears in part through the BRIGHT Internet Data Exchange program, a voluntary cooperative exchange of property listing data between licensed real estate brokerage firms in which Xome Inc. participates, and is provided by BRIGHT through a licensing agreement. Some real estate firms do not participate in IDX and their listings do not appear on this website. Some properties listed with participating firms do not appear on this website at the request of the seller. The information provided by this website is for the personal, non-commercial use of consumers and may not be used for any purpose other than to identify prospective properties consumers may be interested in purchasing. Some properties which appear for sale on this website may no longer be available because they are under contract, have Closed or are no longer being offered for sale. Home sale information is not to be construed as an appraisal and may not be used as such for any purpose. BRIGHT MLS is a provider of home sale information and has compiled content from various sources. Some properties represented may not have actually sold due to reporting errors.
Millsboro Real Estate
The median home value in Millsboro, DE is $365,000. This is lower than the county median home value of $442,700. The national median home value is $338,100. The average price of homes sold in Millsboro, DE is $365,000. Approximately 67.06% of Millsboro homes are owned, compared to 25.55% rented, while 7.39% are vacant. Millsboro real estate listings include condos, townhomes, and single family homes for sale. Commercial properties are also available. If you see a property you’re interested in, contact a Millsboro real estate agent to arrange a tour today!
Millsboro, Delaware has a population of 6,542. Millsboro is more family-centric than the surrounding county with 28.09% of the households containing married families with children. The county average for households married with children is 20.2%.
The median household income in Millsboro, Delaware is $57,632. The median household income for the surrounding county is $68,886 compared to the national median of $69,021. The median age of people living in Millsboro is 43.3 years.
Millsboro Weather
The average high temperature in July is 86.8 degrees, with an average low temperature in January of 27.2 degrees. The average rainfall is approximately 45.8 inches per year, with 10.8 inches of snow per year.
