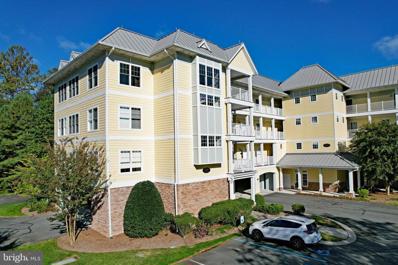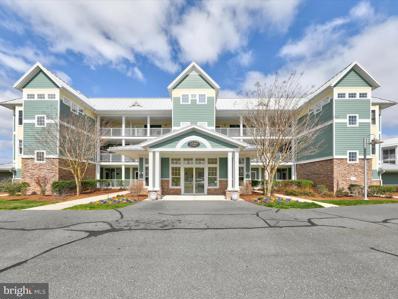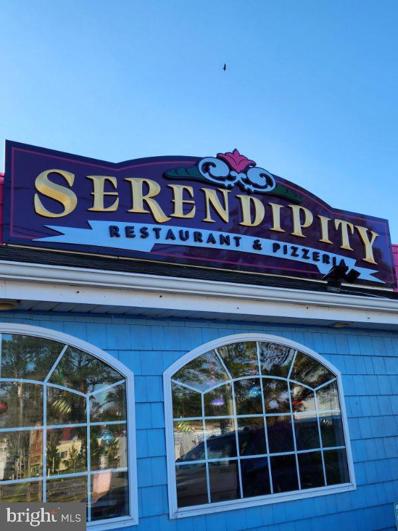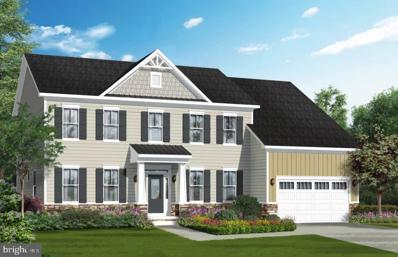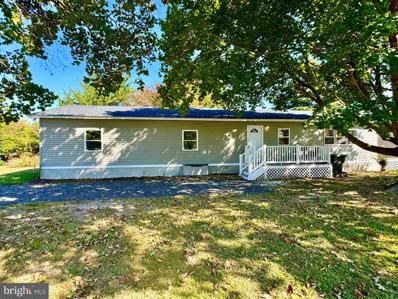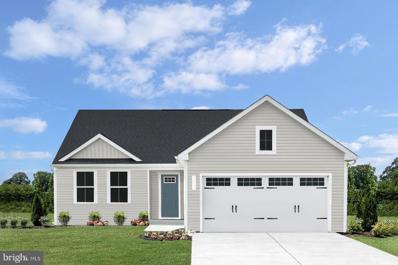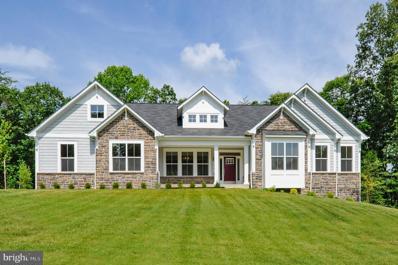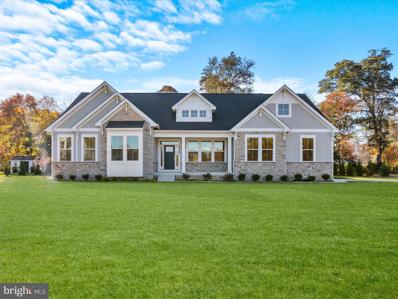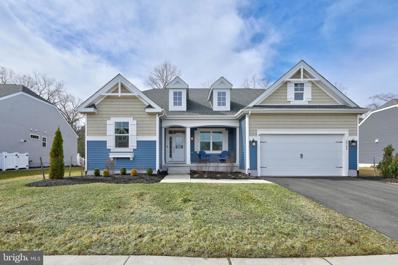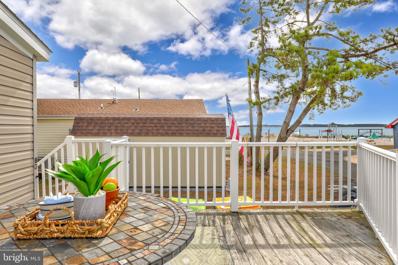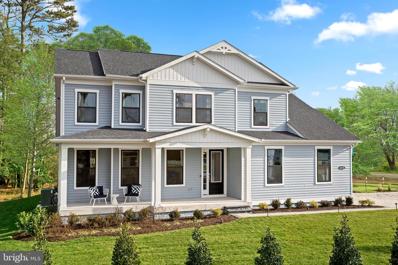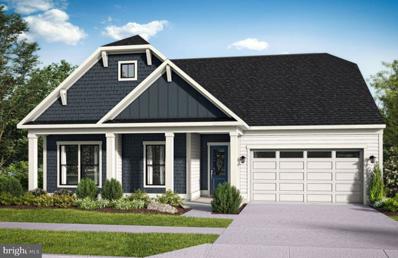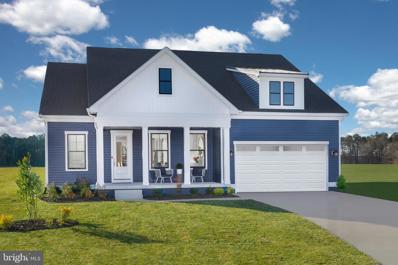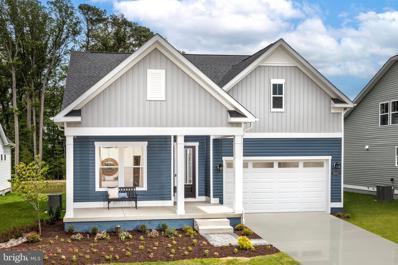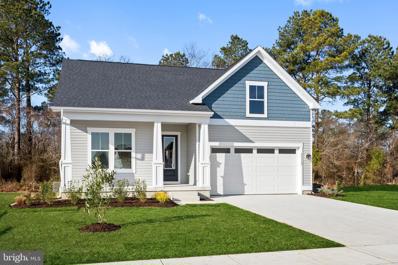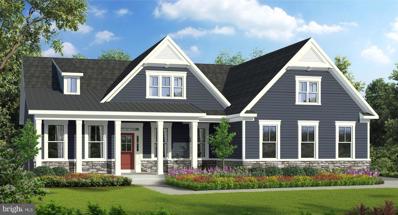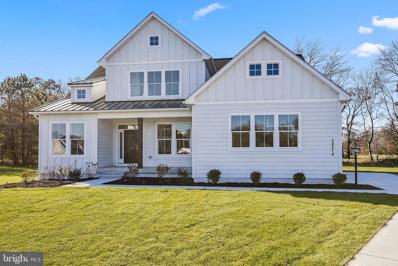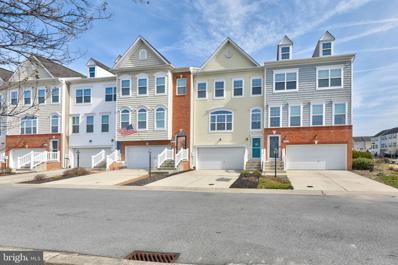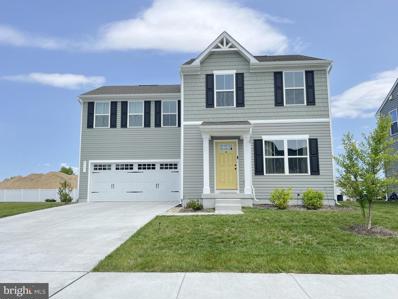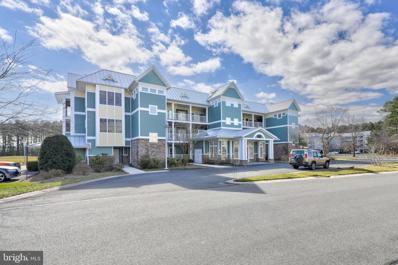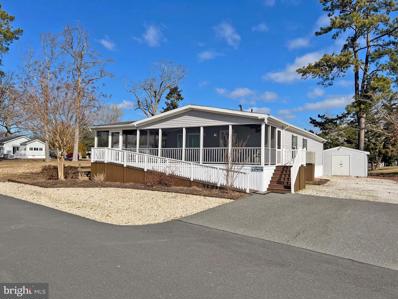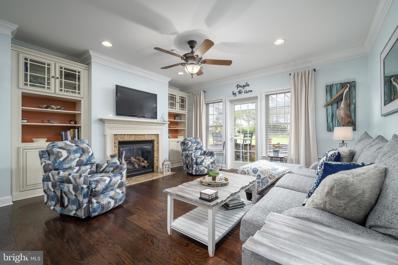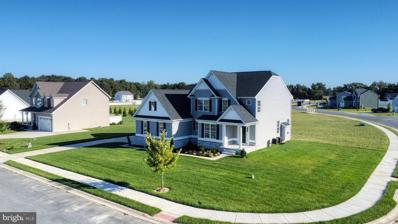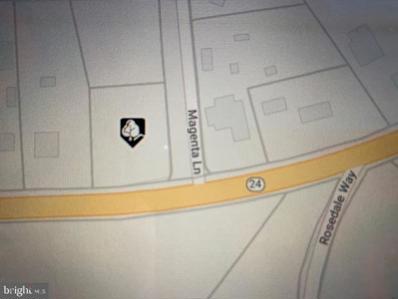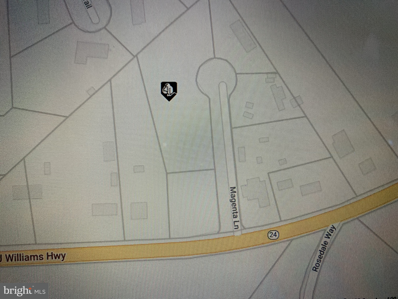Millsboro DE Homes for Rent
- Type:
- Single Family
- Sq.Ft.:
- 1,894
- Status:
- Active
- Beds:
- 3
- Year built:
- 2007
- Baths:
- 2.00
- MLS#:
- DESU2059148
- Subdivision:
- Peninsula
ADDITIONAL INFORMATION
This top floor, corner unit condo is situated in the amenity-rich community of The Peninsula on the Indian River Bay. It has three bedrooms, two full baths, an open floor plan, 9-foot ceilings, built-in bookcases flanking a gas fireplace, LVP flooring throughout the living areas, carpeting in the bedrooms, tile in the kitchen and bathrooms plus a neutral color palette. The kitchen features a breakfast bar, granite countertops and stainless-steel appliances. A separate dining area flows into the sunroom bringing loads of light through the many windows that overlook the Windswept neighborhood. The primary suite with its woodland and golf-course views includes access to the screened-in balcony, a double sink vanity, tiled shower, and a relaxing soaking tub. Verizon cable and internet are included in the monthly fees. One covered garage parking space and a secure ground-level storage unit conveys. Club Membership is Mandatory, choose from 3 levels: Social, Sport or Reserve. This gated community offers, 24/7 Security Guard, Jack Nicklaus golf course, clubhouse, restaurant, indoor and outdoor pools, a wave pool, fitness center, hot tubs, sauna, spa, game room, basketball, tennis and pickleball courts, a dog park, nature center, bay beach, fishing pier, and miles of walking trails. In other words, low-maintenance luxury living plus a $1,000 credit to the Buyers to use as they wish.
- Type:
- Single Family
- Sq.Ft.:
- 1,860
- Status:
- Active
- Beds:
- 3
- Lot size:
- 15.16 Acres
- Year built:
- 2007
- Baths:
- 3.00
- MLS#:
- DESU2059004
- Subdivision:
- Peninsula
ADDITIONAL INFORMATION
Presenting 33564 Windswept, an exceptional top-floor coastal condominium nestled within the prestigious community of The Peninsula on the Indian River! This impeccably maintained residence boasts a spacious and inviting layout, featuring three bedrooms and two-and-a-half baths. From its new hardwood floors to its exquisite architectural details, every inch of this end unit exudes sophistication and charm. Elegant picture windows adorn this home, providing the space with natural light and framing breathtaking panoramic views of the surrounding nature and golf course. The well-designed floor plan offers multiple gathering areas, ideal for hosting gatherings and entertaining guests. The living room is a focal point, adorned with a striking gas fireplace flanked by built-in bookcases, providing the perfect setting to relish in the spectacular vistas. At the heart of the home lies the gourmet kitchen, boasting custom 42â display cabinetry, sleek granite surfaces, and a suite of stainless-steel appliances. Whether serving casual meals at the breakfast bar or breakfast nook or hosting elegant dinner parties in the formal dining room, the chef is sure to delight in the versatility of this space. Step outside onto the screened porch to enjoy even more options for entertaining, while soaking in the serene views of the fairway below and the lush landscape beyond. Additional highlights of the main living area include a convenient powder bath, welcoming foyer, and dedicated laundry room. Retreat to the primary bedroom, a tranquil oasis featuring a spa-inspired ensuite with a dual vanity, soaking tub, stall shower, and spacious walk-in closet. Two guest bedrooms and a well-appointed hall bath complete the marvelous floor plan of this exceptional home. The Peninsula on the Indian Bay is where resort living is dramatically refined. Boasting a Jack Nicklaus signature golf course and much more, every detail has been thoughtfully designed to fit every lifestyle. Enjoy a meal in the Terrace Grille or relax on the scenic beach and pier. Clubhouse features dining, meeting rooms, billiards and more. Everything you need to fulfill your fitness or relaxation kick can be found here between both indoor and outdoor pools, wave pools, state-of-the art gym, professional tennis facility, basketball court, and full-service spa. Enjoy the outdoors by strolling the boardwalk trails and nature center along Lingo Creek. Come home to comfort, luxury and resort-style living at its finest ⦠Experience coastal living at its finest with 33564 Windswept, where luxury meets comfort in the idyllic setting of The Peninsula on the Indian River.
$459,000
32580 Road Millsboro, DE 19966
- Type:
- Business Opportunities
- Sq.Ft.:
- n/a
- Status:
- Active
- Beds:
- n/a
- Year built:
- 1910
- Baths:
- MLS#:
- DESU2058158
ADDITIONAL INFORMATION
RARE WATERFRONT OPPORTUNITY WITH SPECTACULAR VIEWS of the INDIAN RIVER BAY!!! Established Family Owned Restaurant in Historic Oak Orchard. Owner is Retiring after 20+ years. Do Not Miss this Unique Opportunity. Featuring a Clean, Well-Maintained Facility, this is a True Turnkey Business. New Kitchen Equipment in 2021. 3000+ sq. ft. 142 Interior Seating Permitted and 32+/-Seating Outdoors. Full Liquor License for Indoor and Outdoor Seating. Two Parking Lots. Restaurant is Located in a High Growth Area, Multiple Communities are in the Process of Being Planned and Developed. Broad Possibilities, Great for a Starter Business or for an Established Brand to add a Waterfront Location to Their Portfolio. Sale Includes Equipment and Fixtures. Decor Items not Included but, may be Available for Purchase Separately. Building Lease will Transfer with Sale. Liquor License will Transfer. Listing Agent must Accompany Showings .A Confidentiality and Non-Disclosure Agreement will be Provide Upon Negotiating. Second floor is a full apartment which can be rented. Currently used for office and supplies.
- Type:
- Single Family
- Sq.Ft.:
- 3,436
- Status:
- Active
- Beds:
- 4
- Lot size:
- 0.64 Acres
- Baths:
- 3.00
- MLS#:
- DESU2057584
- Subdivision:
- Ingrams Point
ADDITIONAL INFORMATION
Introducing Caruso Homes at Ingrams Point in Millsboro, a quality Regional Homebuilder for over 35 years. Ingrams Point is an amazing new home community of 129 luxury Single Family homes. The community is highlighted by the ability to offer homes with basements on most homesite and larger 1/2-to-3/4-acre homesites as well as delivering privacy and relaxation in a picturesque woodland setting complete with all that nature offers. Community nature trails meander through woodlands and and open space. Enjoy nearby dining, shopping, and entertainment, and the convenience to Delaware Beaches and coastal living amenities. This beautiful homesite is the perfect homesite for The Kingsport II to-be-built home, an expansive luxury single family home with 3,436 sq. ft. of living space and a 2-car side entry garage providing great curb appeal. Upon entry into the Foyer is the Living and Dining Room and open kitchen. The spacious open plan includes a large Family Room, Eat-In Kitchen with an island, and mud room. The second floor offers the Primary Bedroom with a walk-in closet and double vanity sinks. 3 additional large Bedrooms and convenient Laundry Room complete this level. Including an optional finished Lower Level brings a whole other dimension of possibilities and square footage to this popular floor plan. Visit the Ingrams Point Model Home at 24055 Ingrams Drive, Millsboro, 19966. Call today for more details or to schedule an appointment!
- Type:
- Manufactured Home
- Sq.Ft.:
- 1,890
- Status:
- Active
- Beds:
- 3
- Year built:
- 1981
- Baths:
- 2.00
- MLS#:
- DESU2055618
- Subdivision:
- White House Beach
ADDITIONAL INFORMATION
Welcome to your new beach retreat situated in the very sought after, waterfront community of White House Beach. This oversized three bedroom, 2 bathroom gorgeously renovated home needs nothing. The extensive whole house remodel was just completed and features new roof, new windows, new kitchen, new flooring, new stick built, custom primary bedroom and bathroom suite, and new central AC system. On the front of the home a new front deck was added with new composite decking and new vinyl railing while the back deck was renovated and a screen porch was added. This exquisite home is nestled in the sought after community of White House beach which offers great amenities like a private beach, fishing/crabbing piers, 4 marinas, playground, tennis courts, and basketball courts. If you are looking to venture outside the community you are just minutes to your favorite local restaurants, shopping, outlets, and Rehoboth Boardwalk.
- Type:
- Single Family
- Sq.Ft.:
- 1,533
- Status:
- Active
- Beds:
- 3
- Lot size:
- 0.18 Acres
- Year built:
- 2023
- Baths:
- 2.00
- MLS#:
- DESU2057962
- Subdivision:
- Patriots Glen
ADDITIONAL INFORMATION
To-be-built Tupelo at Patriots Glen! The Tupelo is a 2-car garage ranch home that offers style and space. The entry foyer directs your eye toward the light-filled great room, while providing access to two bedrooms and a hall bath. Convert the 3rd bedroom into a flex space or home office. The great room flows into the gourmet kitchen and dining area, ideal for entertaining. The laundry sits just off the ownerâs suite. Inside the owner's suite, youâll find an enormous walk-in closet and dual-vanity bath. An optional unfinished basement offers an optional bath rough-in and includes plenty of storage. Discover the ease of The Tupelo today. Photos are representative. Welcome to Patriots Glen, the lowest priced new homes with community pool and sidewalks in an ideal Long Neck area location between Lewes and Rehoboth. Home ownership is easy, affordable and within reach. Spacious homes with 3-5 bedrooms, 2.5 baths & 2-car garage and 13 miles to the beach.
- Type:
- Single Family
- Sq.Ft.:
- 2,372
- Status:
- Active
- Beds:
- 3
- Lot size:
- 0.6 Acres
- Baths:
- 3.00
- MLS#:
- DESU2057604
- Subdivision:
- Ingrams Point
ADDITIONAL INFORMATION
Baywood Craftsman (Quick Delivery â Coming SOON) Prepare to be captivated by this soon-to-be-available Baywood Craftsman model by Caruso Homes, nestled in the esteemed Ingrams Point community. Embodying elegance and modern craftsmanship, this residence promises luxurious living in a serene and picturesque setting. Boasting the timeless appeal of Craftsman architecture, this home seamlessly blends classic design elements with contemporary amenities for the perfect balance of style and comfort. The heart of the home, the gourmet kitchen will feature premium stainless steel appliances, marble countertops, stylish cabinetry, and a center island, providing the ideal space for culinary enthusiasts and social gatherings. Don't miss the opportunity to make this Baywood Craftsman model your own. Stay tuned for more details and be the first to experience the epitome of refined living in Ingrams Point. Contact us today to learn more and reserve your private showing before it's gone! Ingrams Point is an amazing new home community of 129 luxury Single Family homes. The community is highlighted by the ability to offer homes with basements on most homesite and larger 1/2-to-3/4-acre homesites as well as delivering privacy and relaxation in a picturesque woodland setting complete with all that nature offers. Community nature trails meander through woodlands and and open space. Enjoy nearby dining, shopping, and entertainment, and the convenience to Delaware Beaches and coastal living amenities. This beautiful homesite is the perfect homesite for The Baywood (to-be-built) home, an expansive luxury single family home with 2,372sq. ft. of living space and a 2-car side entry garage providing great curb appeal. Upon entry into the Foyer is the Living and Dining Room and open kitchen. The spacious open plan includes a large Family Room, Eat-In Kitchen with an island, mud room, and Primary Bedroom with a walk-in closet and double vanity sinks. 2 additional large Bedrooms and convenient Laundry Room complete this level. The second floor offers a grand open loft and game room, perfect for entertaining guests. Including an optional finished Lower Level brings a whole other dimension of possibilities and square footage to this popular floor plan. Visit the Ingrams Point Model Home at 24055 Ingrams Drive, Millsboro, 19966. Call today for more details or to schedule an appointment!
- Type:
- Single Family
- Sq.Ft.:
- 2,424
- Status:
- Active
- Beds:
- 3
- Lot size:
- 0.69 Acres
- Year built:
- 2024
- Baths:
- 3.00
- MLS#:
- DESU2057594
- Subdivision:
- Ingrams Point
ADDITIONAL INFORMATION
Introducing Caruso Homes at Ingrams Point in Millsboro, a quality Regional Homebuilder for over 35 years. Ingrams Point is an amazing new home community of 129 luxury Single Family homes. The community is highlighted by the ability to offer homes with basements on most homesite and larger 1/2-to-3/4-acre homesites as well as delivering privacy and relaxation in a picturesque woodland setting complete with all that nature offers. Community nature trails meander through woodlands and open space. Enjoy nearby dining, shopping, and entertainment, and the convenience to Delaware Beaches and coastal living amenities. Discover the perfect blend of luxury and comfort at this beautiful homesite, designed to showcase The Baywoodâan expansive single-family home offering 2,424 sq. ft. of thoughtfully designed living space. With a 2-car side entry garage, this home boasts exceptional curb appeal and modern elegance. Step into the welcoming foyer and be greeted by a formal living and dining room, leading to a spacious open-concept layout. The heart of the home features a gourmet eat-in kitchen with a large island, seamlessly flowing into the family roomâideal for both everyday living and entertainment. From the kitchen, step out onto the covered porch, a peaceful space perfect for outdoor relaxation. The main floor includes a primary bedroom retreat, complete with a walk-in closet and ensuite bath featuring double vanity sinks. Two additional generously sized bedrooms and a convenient laundry room complete the first level, offering both style and functionality. For those seeking even more space, the currently unfinished lower level provides endless possibilitiesâwhether for a recreation room, home office, or guest suite, adding significant square footage to this popular floor plan. Donât miss the opportunity to make this stunning home your own.
- Type:
- Single Family
- Sq.Ft.:
- 2,451
- Status:
- Active
- Beds:
- 5
- Lot size:
- 0.19 Acres
- Year built:
- 2021
- Baths:
- 2.00
- MLS#:
- DESU2057430
- Subdivision:
- Peninsula Lakes
ADDITIONAL INFORMATION
Welcome to your dream home in the sought-after community of Peninsula Lakes! This beautiful five-bedroom, two-bathroom residence boasts a thoughtfully designed open-concept floor plan, creating the perfect space for both entertaining and everyday living. Design elements include hardwood floors, soaring vaulted ceilings and transom windows that flood the home with natural sunlight, creating a warm and inviting atmosphere. The heart of this home is the gourmet kitchen, featuring sleek Quartz countertops, a classic subway tile backsplash, stainless steel appliances, pull out drawers, a gas range, breakfast bar for additional seating, a stand-alone kitchen island and additional storage closets built-in under the staircase. This space is not only stylish but also functional, providing the ideal setting for culinary creativity and socializing. The living space seamlessly flows into the living and dining areas, offering easy access to an inviting porch with picturesque, wooded views. Imagine enjoying your morning coffee or hosting gatherings in this charming outdoor space. The main level primary suite is a private retreat, complete with an ensuite bath featuring a dual sink vanity, a stall shower with bench seating, a private water closet, and two walk-in closets. This sanctuary provides a luxurious escape within the comfort of your own home. Heading upstairs, you'll discover a spacious family room, a fifth bedroom, and a floored attic, providing additional versatile living spaces to suit your lifestyle. Residents of Peninsula Lakes are treated to a wealth of amenities, including a clubhouse with a state-of-the-art fitness center, yoga studio, game room, and a lounge with a bar designed for good times and gatherings. Outdoor enthusiasts can enjoy tennis and pickleball courts, a resort-style pool, and leisurely strolls along the community's walking trails. Peninsula Lakes is more than a neighborhood; it's a vibrant community where there is always something exciting to do. Don't miss the opportunity to make this extraordinary home in Peninsula Lakes your own and experience a lifestyle of comfort, luxury, and endless entertainment!
- Type:
- Manufactured Home
- Sq.Ft.:
- 1,568
- Status:
- Active
- Beds:
- 3
- Lot size:
- 332.36 Acres
- Year built:
- 2005
- Baths:
- 2.00
- MLS#:
- DESU2055242
- Subdivision:
- White House Beach
ADDITIONAL INFORMATION
Welcome to the charm of 27391 Sea Whip Lane, nestled within the serene Waterfront community of White House Beach, where the peaceful shores of the Indian River Bay meet the allure of coastal living. Upon entering, immerse yourself in the tranquil ambiance of the bay, visible from this coastal retreat. The open-concept main living area effortlessly flows, creating an inviting space perfect for gatherings and entertaining. The gourmet Kitchen stands as the heart of this residence, a dream for culinary enthusiasts. Adjacent to the kitchen, the breakfast nook offers an ideal setting to commence your day while planning your next coastal adventure. The living room and the family room, seamlessly connected to the kitchen, provide ample space to unwind and host large gatherings. Step from the family room onto the deck and relish the gentle sounds of the bay, all while basking in the sun just moments away from the community's private beach. The spacious primary bedroom is a true haven, featuring a walk-in closet and an ensuite bathroom for ultimate comfort. Two additional guest bedrooms provide comfortable retreats for family and friends. A well-appointed hall bath ensures convenience and privacy for all. With a dedicated laundry/mud room, maintaining a tidy space becomes a breeze, allowing you to fully embrace the coastal lifestyle. Discover the perfect blend of tranquility and coastal charm at 27391 Sea Whip Lane. The proximity to the shoreline and marina provides endless opportunities for aquatic adventures and leisurely strolls along the water's edge, or at the private community beach. In White House Beach the amenities abound, youâll never have to leave the community to have fun. The communityâs private beach is the perfect place to spend the day on a beautiful sandy shoreline, play tennis, pickle-ball, basketball and so much more. Or launch your boat or kayak from the marina and fish all day on the bay. Bring your boat and start living the good life by choosing this home on Sea Whip Ln! Donât miss out on this beach and boatersâ dream, schedule a tour today! Don't miss the chance to make this coastal paradise your own. Schedule your private showing today and start living the coastal dream!
- Type:
- Single Family
- Sq.Ft.:
- 2,587
- Status:
- Active
- Beds:
- 3
- Lot size:
- 0.2 Acres
- Year built:
- 2024
- Baths:
- 3.00
- MLS#:
- DESU2057236
- Subdivision:
- Wetherby
ADDITIONAL INFORMATION
**TO BE BUILT HOMES-BUILDER PAYING 2% TRANSFER TAX & 100% SEWER/WATER IMPACT FEES ** Perhaps the most impressive floorplan in Wetherby is the stunning Barbados model. Wetherby is a community just minutes from the beach, a nature preserve, and golf courses! Featuring wooded, pond & cul-de-sac homesites, main-level living, and array of features, the Barbados design beckons you to live the life youâve always envisioned. Whether you desire 3- 5 bedrooms, 2.5- 3.5 bathrooms, or a spacious 2,587 to 3,040 square feet of living space, the choice is yours. The main level showcases a spacious primary suite for your comfort and convenience, along with a generous study/library, perfect for work or relaxation. Elevate your culinary skills in a gourmet or chefâs kitchen. The remarkable kitchen island is ideal for gathering family and friends, creating memories as you prepare meals. Whether you want to enjoy the cozy atmosphere indoor with a fireplace or reset outside under the stars, the Barbados design seamlessly integrates indoor and outdoor living. Take the rear lanai to the next level by expanding it or screening it in. The possibilities expand with a second floor, offering 2 additional bedrooms with the option to add another 2 bedrooms, a loft, and an outdoor covered deck. Imagine the versatility, from a space for guests to retreat to an additional entertaining space. Built to last and designed to be eco-friendly, this home boasts 2x6 exterior wall construction and a tankless water heater, ensuring energy efficiency and lower utility bills. The Barbados design at Wetherby transcends being just a home; itâs an invitation to a life of luxury and comfort. *photos may not be of actual home. Photos may be of similar home/floorplan if home is under construction or if this is a base price listing.
- Type:
- Single Family
- Sq.Ft.:
- 2,141
- Status:
- Active
- Beds:
- 3
- Lot size:
- 0.2 Acres
- Year built:
- 2024
- Baths:
- 2.00
- MLS#:
- DESU2057214
- Subdivision:
- Wetherby
ADDITIONAL INFORMATION
**TO BE BUILT HOMES-BUILDER PAYING 2% TRANSFER TAX & 100% SEWER/WATER IMPACT FEES ** Introducing the Antigua Model: Elevate your lifestyle at Wetherby, a community just minutes from the beach, a nature preserve and golf courses! Nestled on spacious homesites and embraced by the allure of wooded & pond sites, the Antigua model offers a canvas of possibilities with 3 bedrooms, a study, 2 baths, and 2,141 square feet. Experience the luxury of main floor living, highlighted by a lavish primary suite that exudes comfort and sophistication. Indulge in your culinary passions by choosing between the gourmet kitchen or a chefâs kitchen, both crafted to inspire culinary mastery. The kitchen island becomes a focal point for entertaining, seamlessly connecting to the breakfast area, family room, and included lanai. Why settle for one way of life when you can have two? Select from your choices of indoor fireplaces for cozy warmth or embrace the refreshing outdoors with a screened-in porch, optionally featuring a stone fireplace for the epitome of comfort and style. Immerse yourself in luxury with convenient one-level living, where stainless steel appliances, gas heating, city water and sewer, and quartz countertops are all included for both opulence and practicality. Wetherby prioritizes sustainability, evident in the Antigua model with the 2x6 exterior wall construction and a tankless hot water heater, ensuring energy efficiency and reduced utility bills. Donât miss the opportunity to create lasting memories with your loved ones in your new dream home. Begin the next chapter of your life with the Antigua model at Wetherby. *photos may not be of actual home. Photos may be of similar home/floorplan if home is under construction or if this is a base price listing.
- Type:
- Single Family
- Sq.Ft.:
- 1,834
- Status:
- Active
- Beds:
- 3
- Lot size:
- 0.2 Acres
- Year built:
- 2024
- Baths:
- 3.00
- MLS#:
- DESU2057210
- Subdivision:
- Wetherby
ADDITIONAL INFORMATION
**TO BE BUILT HOMES-BUILDER PAYING 2% TRANSFER TAX & 100% SEWER/WATER IMPACT FEES ** Experience the allure of the St. Kitts home design, situated in the charming Wetherby community, just minutes away from the beach, a nature preserve, and golf courses. Embrace the opportunity to own a brand-new, to-be-built home that seamlessly combines elegance, personalization, and natural beauty. With wooded & pond homesites, main-level living, an array of exceptional features, the St. Kitts model opens the door to a lifestyle of unmatched sophistication. Choose from 3 to 4 bedrooms and 2.5 to 3.5 baths, spanning 1,834 to 2,708 square feet of meticulously designed living space. The kitchen, the heart of the home, goes beyond being just a room â itâs a place where lasting memories are created. The oversized kitchen island beckons family and friends to gather, whether for a grand dinner or casual breakfast. Enjoy the extra storage space with the cabinetry on both sides of the island. The open concept design allows guests to seamlessly mingle in the family room, breakfast area, and even the rear lanai while remaining at the center of the home. Picture indoor-outdoor harmony with the option of an expandable and screened lanai. Whether you prefer the warmth of an indoor fireplace or the fresh air under the stars by the outdoor fireplace, the choice is yours. For those seeking additional space, you can add the optional second floor that is complete with another bedroom, full bathroom and spacious loft. Your home is not just built to last but also designed to be eco-friendly. Benefit from 2x6 exterior wall construction and a tankless water heater, ensuring energy efficiency and lower utility bills. The St. Kitts home design at Wetherby is more than a house, itâs an invitation to a life of luxury and comfort. *photos may not be of actual home. Photos may be of similar home/floorplan if home is under construction or if this is a base price listing.
- Type:
- Single Family
- Sq.Ft.:
- 1,783
- Status:
- Active
- Beds:
- 3
- Lot size:
- 0.2 Acres
- Year built:
- 2024
- Baths:
- 2.00
- MLS#:
- DESU2057208
- Subdivision:
- Wetherby
ADDITIONAL INFORMATION
**TO BE BUILT HOMES-BUILDER PAYING 2% TRANSFER TAX & 100% SEWER/WATER IMPACT FEES ** Uncover your fresh start with the Latitude floor plan at Wetherby, a community just minutes away from the beach, a nature preserve, and golf courses! The Latitude model goes beyond being a mere residence; itâs an opportunity to craft your ideal sanctuary, tailored to your every wish. With wooded & pond homesites, main-level living, and an array of features, the Latitude model encourages you to redefine your way of life. Whether youâre in search of 3-5 bedrooms, 2-4 bathrooms, or a spacious 1,783-2,356 square feet of living space, the Latitude floor plan adapts to accommodate your vision. The main level showcases a generous primary suite, and a family room that boasts a stunning vaulted ceiling, creating a remarkably spacious feel within a cozy home. If additional space or a guest retreat is on your mind, an optional 4th bedroom with a full bath and bonus room is available on the optional second level. For those passionate about cooking, the Latitude model provides choices that will elevate your culinary experience. Choose between a chefâs kitchen or gourmet kitchen, both designed to ignite your inner chef. The expansive kitchen island beckons friends and family to gather, and offers storage on either side. Enjoy the best of both words with the optional outdoor living space. Whether you prefer the warmth of an indoor fireplace or the fresh air in a screened-in porch with an optional stone fireplace, the choice is yours. The Latitude model is constructed for longevity and designed with eco-friendliness in mind, featuring 2x6 exterior wall construction and a tankless water heater for energy efficiency and lower utility bills. Personalize and create the home of your dreams with the vast selection of options. The Latitude at Wetherby is more than just a home, itâs a luxurious way of life. *photos may not be of actual home. Photos may be of similar home/floorplan if home is under construction or if this is a base price listing.
- Type:
- Single Family
- Sq.Ft.:
- 1,464
- Status:
- Active
- Beds:
- 3
- Lot size:
- 0.2 Acres
- Year built:
- 2024
- Baths:
- 2.00
- MLS#:
- DESU2057160
- Subdivision:
- Wetherby
ADDITIONAL INFORMATION
**TO BE BUILT HOMES-BUILDER PAYING 2% TRANSFER TAX & 100% SEWER/WATER IMPACT FEES ** Introducing the Aloha Model at WetherbyâYour gateway to tranquil living near the beach, a nature preserve, and golf courses! Experience the allure of wooded homesites, main-level living, and an array of features that make the Aloha your key to a life of comfort and style. Whether you desire 3 or 4 bedrooms, 2 baths, or a cozy 1,464 to 1,816 square feet of living space, the Aloha floor plan is designed to accommodate your unique vision. The main level features a convenient primary suite, which is designed for your ultimate comfort. Should you need more space or have guests to host, consider the optional 4th bedroom with a bath or bonus room on the second level is available. The Aloha offers flexibility, allowing you to customize your home according to your preferences. Our unique home design also gives you the option to add a vaulted ceiling in the great room, adding a touch of grandeur that suites your taste. Your kitchen can be a haven for your inner chef, with the choice of a chefâs or gourmet kitchen. An island completes the space, perfect for gatherings and family meals, turning your kitchen into the heart of your home. Whether you prefer the warmth of an indoor fireplace or the fresh air under the stars, the Aloha seamlessly integrates indoor and outdoor living, creating a vacation-like atmosphere every day. Stainless steel appliances, gas heating, city water and sewer, and quartz countertops are all included. With 2x6 exterior wall construction and a tankless water heater, enjoy energy efficiency and lower utility bills. Your personalized dream home awaits with the Aloha floor plan at Wetherby. *Photos are not of actual home. Photos are of a similar home/floorplan, This is a to be built, base price listing that has not started construction.*
- Type:
- Single Family
- Sq.Ft.:
- 2,614
- Status:
- Active
- Beds:
- 4
- Lot size:
- 0.63 Acres
- Baths:
- 3.00
- MLS#:
- DESU2057158
- Subdivision:
- Ingrams Point
ADDITIONAL INFORMATION
- Type:
- Single Family
- Sq.Ft.:
- 2,792
- Status:
- Active
- Beds:
- 3
- Lot size:
- 0.64 Acres
- Baths:
- 3.00
- MLS#:
- DESU2057148
- Subdivision:
- Ingrams Point
ADDITIONAL INFORMATION
The Coverdale Plan is a 3 bedroom, 2 1/2 bath home with the Master Bedroom downstairs and the option for an In-Law Suite downstairs as well. Upstairs there are 2 bedrooms with a Jack and Jill bath and a large loft area.⯠The Coverdale has a large kitchen area with Breakfast room, large pantry and large island all open to a spacious Family Room with a gas fireplace.
- Type:
- Single Family
- Sq.Ft.:
- 2,200
- Status:
- Active
- Beds:
- 3
- Lot size:
- 0.05 Acres
- Year built:
- 2012
- Baths:
- 4.00
- MLS#:
- DESU2055800
- Subdivision:
- Plantation Lakes
ADDITIONAL INFORMATION
Step into this impeccably kept tri-level townhouse in the vibrant Plantation Lakes community, brimming with amenitiesâincluding the Landing Bar & Grille, all within walking distance of the residence. This home has recently undergone significant enhancements, boasting an array of upgrades such as immaculate wall-to-wall carpeting, a fresh coat of paint, and the newest essential appliances, including a water heater, refrigerator, washer, and dryer. Upon entering, you're welcomed into a generous and warm living space, bathed in sunlight through an impressive Palladian window. The space flows seamlessly into a gourmet kitchen, featuring sleek hardwood floors and cabinets in deep, warm tones, beautifully paired with luxurious granite countertops and a suite of stainless-steel appliances. The kitchen is further enhanced by a chic backsplash and features a convenient breakfast bar for cozy meals, alongside a pantry and dining area, creating a harmonious balance of sophistication and functionality. The kitchen's glass sliding doors unveil an elevated deck, an idyllic setting for serene relaxation or lively gatherings. Ascend to the upper level to discover three tranquil bedrooms, including a master suite with a soaring vaulted ceiling, amplifying its spacious ambiance. The master bath is a haven of luxury, featuring a dual-sink vanity, a stall shower, and a lavish soaking tub, complemented by a vast walk-in closet for ample storage. The ground level impresses with elegant plank tile flooring and leads to a serene, fenced backyard through graceful sliding glass doors. This level combines beauty with practicality, offering a guest powder room and direct garage access. The property is adorned with meticulously curated perennial landscaping, enhancing its allure. Plantation Lakes itself is a treasure trove of amenities, highlighted by the Arthur Hills championship golf course, a refreshing pool and separate lap pool, miles of scenic walking and biking trails, and a comprehensive 4,000-square-foot community center equipped with fitness facilities. The jewel in the crown is the 22,500-square-foot clubhouse, home to The Landing Bar & Grille. This venue offers a full lunch and dinner menu set in various atmospheres to cater to all preferences. From the stylish bar area, adorned with twelve 65-inch TVs for a casual yet sophisticated vibe, to the charming outdoor patio and elegant dining area, The Landing promises a memorable dining experience. Located a mere 17 miles from the sun-kissed beaches of Bethany and Fenwick in Delaware, this home not only promises a life of luxury and comfort but also easy access to endless beachside fun. Seize the opportunity to make this dream home yoursâschedule a viewing today!
- Type:
- Single Family
- Sq.Ft.:
- 1,680
- Status:
- Active
- Beds:
- 4
- Lot size:
- 0.18 Acres
- Year built:
- 2023
- Baths:
- 3.00
- MLS#:
- DESU2056332
- Subdivision:
- Patriots Glen
ADDITIONAL INFORMATION
The Birch single-family home at Patriots Glen offers space and style. Enter through the 2-car garage or foyer and find a light-filled, airy floor plan. The great room flows into the dinette and kitchen area so you never miss a moment with friends or family around the island. Upstairs, the generous space continues, with a broad stairway that leads to an open landing, 3 bedrooms with ample closet space and a full bath. The luxurious ownerâs suite, with its walk-in closet and dual vanity bath, keeps you connected to the rest of the home while providing peaceful privacy. Discover all the benefits of The Birch. Other floorplans and homesites available. Photos are representative. Welcome to Patriots Glen, the lowest priced new homes with community pool and sidewalks in an ideal Long Neck area location between Lewes and Rehoboth. Home ownership is easy, affordable and within reach. Spacious homes with 3-5 bedrooms, 2.5 baths & 2-car garage and 13 miles to the beach.
- Type:
- Single Family
- Sq.Ft.:
- 1,860
- Status:
- Active
- Beds:
- 3
- Year built:
- 2007
- Baths:
- 3.00
- MLS#:
- DESU2056276
- Subdivision:
- Peninsula
ADDITIONAL INFORMATION
Introducing residence 33571 at Unit 9303 Windswept Drive, an exquisite third-floor dwelling within the secure confines of the Peninsula, a gated coastal community. Boasting panoramic views of the golf course, this unit stands out as one of the most spacious and impressive offerings. The open and inviting layout creates a seamless flow between spaces, ideal for gatherings and entertaining. Enhanced by decorative moldings, a neutral color palette, new hand-scraped hardwood flooring in a rich brown hue, and tasteful design choices, the interior exudes a sense of sophistication. The gourmet kitchen is equipped with granite counters, stainless steel appliances, custom display cabinetry, and ample counter space for culinary pursuits. The combination dining and living area are thoughtfully positioned to facilitate effortless entertaining. The living room, adorned with a beautiful gas fireplace, serves as a cozy focal point. The primary suite indulges with two walk-in closets and a luxurious ensuite featuring a double sink vanity, tiled stall shower, and an exquisite soaking tub. A spacious screened porch, accessible from the living room, provides a perfect retreat for enjoying morning coffee. Two additional guest bedrooms, one with its own ensuite and walk-in closet, and the other sharing a well-appointed hall bath, complete the living quarters. The Windswept building ensures each unit's convenience with a private garage and a ground-level lobby equipped with an elevator. The Peninsula on the Indian Bay offers refined resort living, highlighted by a Jack Nicklaus signature golf course and an array of amenities designed to cater to every lifestyle. Indulge in culinary delights at the Terrace Grille, unwind on the scenic beach and pier, or explore the clubhouse's dining options, meeting rooms, and billiards. Fitness and relaxation find a haven in the indoor and outdoor pools, wave pools, state-of-the-art gym, professional tennis facility, basketball court, and full-service spa. For nature enthusiasts, the boardwalk trails and nature center along Lingo Creek provide an opportunity to connect with the outdoors. Embrace the convenience of low-maintenance luxury living in this meticulously designed haven.
- Type:
- Manufactured Home
- Sq.Ft.:
- 1,344
- Status:
- Active
- Beds:
- 3
- Lot size:
- 0.2 Acres
- Year built:
- 2006
- Baths:
- 2.00
- MLS#:
- DESU2056236
- Subdivision:
- Potnets Bayside
ADDITIONAL INFORMATION
Pot-Nets Bayside is a leased-land, marina community. Homeowners have access to all of Baysideâs community amenities (2 pools, baseball diamond, tennis courts, and more), as well as ALL of the amenities in ALL of the other Pot-Nets communities, such as the private beach and the Tiki Bar in Pot-Nets Seaside, multiple marinas, boat ramps, slip rentals, and even discounted greens fees at nearby Bay Woods. This 2006 Marlette is 1,344 sq. ft. and it features a fully fenced yard and a wrap-around screened porch, along with an open deck for your BBQ grill. The oversized shed has electric, which is great place to charge up to two golf carts! The home sits on a big lot that's approx. 0.20 acres in size! Spacious living room with vaulted ceilings. Large kitchen with a center island and space for a dinette set. Split bedroom plan. The main bedroom is en Suite, with that bath having a soaking tub and a separate stall shower. The second full bath has a tub/shower. Fully furnished, including two E-Z-GO golf carts with an acceptable Offer. Newer roof. Leasehold Interest: Lot Rent of approx. $1,040.14/mt. (renews annually every January as per DE Code, Title 25, Chpt 70, Sec 7050-7053). A fee of $26.50 is also collected with the monthly lot rent for household trash (refuse fee). Homeowner also pays electric, water, sewer, fuel (LP gas), and trash/recycle. Tunnell Companies, L.P., the community owner, requires an Application from the Buyer, with acceptance based on the following criteria: 1.)income verification, 2.)credit bureau score, plus evaluation of debt-to-income ratio, and 3.)criminal background check. (Note: Family & friends may always visit, but rentals are NOT permitted.) Financing may be available to qualified borrowers from a few Lenders who specialize in installment/chattel loans for manufactured homes on leased land. Closing costs will include a 3.75% DMV Doc Fee & Settlement Agent fee. Pot-Nets also has a closing fee to Buyers at their lease signing for a customized name plate for the house.
- Type:
- Single Family
- Sq.Ft.:
- 1,677
- Status:
- Active
- Beds:
- 2
- Year built:
- 2007
- Baths:
- 2.00
- MLS#:
- DESU2055306
- Subdivision:
- Peninsula
ADDITIONAL INFORMATION
Enjoy this Peninsula condo and relax in this gated community! A true resort community with multiple outdoor pools and an indoor pool not to mention the Jack Nicklaus signature golf course! There's a wave pool, a beach, hot tub and countless sporting activities. Inside the condo you will find two bedrooms and a den along with two bathrooms. A spacious condo whose patio overlooks the putting green. The kitchen has granite countertops and high end cabinetry along with updated appliances. Hardwood flooring, gas fireplace and den (which could be used for extra sleeping) make this a condo you need to see today! New HVAC in 2018 - new water heater 2019
- Type:
- Single Family
- Sq.Ft.:
- 3,259
- Status:
- Active
- Beds:
- 6
- Lot size:
- 0.5 Acres
- Year built:
- 2024
- Baths:
- 6.00
- MLS#:
- DESU2054986
- Subdivision:
- Herring Creek Estates
ADDITIONAL INFORMATION
Proposed Construction, six months of build time, expect to break ground in October 24. Tour our model at 22502 John J Williams for more information. Pictures are of a Georgetown Model home, and upgrades are shown. A two-story family room is standard. Welcome to our Georgetown model, where endless possibilities await you! This remarkable home features a first-floor owner suite with spacious closets, providing the perfect retreat. The open floor plan seamlessly connects the two-story family room to the kitchen, creating a welcoming space for gatherings and entertaining. The price includes lots of options, such as a third-car garage, guest suite over the garage, GE Cafe appliances, upgraded cabinets, quartz tops in the kitchen, fireplace, a walk-in tile shower, and more. For more information visit our model home at 22502 John J Williams Hwy, Lewes DE 19958. Open Thursday - Saturday 11-3
- Type:
- Land
- Sq.Ft.:
- n/a
- Status:
- Active
- Beds:
- n/a
- Lot size:
- 0.46 Acres
- Baths:
- MLS#:
- DESU2054510
- Subdivision:
- None Available
ADDITIONAL INFORMATION
Close to 2 Acres in Millsboro near Long Neck! This lot is being sold as a package deal with the lot adjoining it MLS (desu2054508)- together they are about 1.65 Acres! The zoning is AR-1- there are plenty of options within that zoning to create your own best use! Having this much acreage conveniently located off of Rt 24/John J Williams Hwy gives wonderful exposure to a home business but also offers the spaciousness of two lots with plenty of room to create your own slice of serenity as well! This land is not located in a community with an HOA so, your ability to do more with your land is an attractive feature! The possibilities are endless! Call for more information today!
$175,000
1 Magenta Lane Millsboro, DE 19966
- Type:
- Land
- Sq.Ft.:
- n/a
- Status:
- Active
- Beds:
- n/a
- Lot size:
- 1.2 Acres
- Baths:
- MLS#:
- DESU2054508
- Subdivision:
- None Available
ADDITIONAL INFORMATION
No HOA near Long Neck!! Grab the opportunity to make this lot and the adjoining lot a whole estate since it is being sold as a package deal with the lot in front of it on John J Williams Highway. This lot is zoned AR-1 and that designation allows for many different uses! You can opt for something small by putting up a doublewide or a modular, but, you can go large here too, with such a large lot packaged with MLS (desu2054510) to total about 1.65 acres! Maybe put up a pole barn, grow your own food, or create a lovely beach area party zone with plenty of parking! Let your imagination run wild, and then find out if it can happen on this cleared, spacious lot! Come take a look today!
© BRIGHT, All Rights Reserved - The data relating to real estate for sale on this website appears in part through the BRIGHT Internet Data Exchange program, a voluntary cooperative exchange of property listing data between licensed real estate brokerage firms in which Xome Inc. participates, and is provided by BRIGHT through a licensing agreement. Some real estate firms do not participate in IDX and their listings do not appear on this website. Some properties listed with participating firms do not appear on this website at the request of the seller. The information provided by this website is for the personal, non-commercial use of consumers and may not be used for any purpose other than to identify prospective properties consumers may be interested in purchasing. Some properties which appear for sale on this website may no longer be available because they are under contract, have Closed or are no longer being offered for sale. Home sale information is not to be construed as an appraisal and may not be used as such for any purpose. BRIGHT MLS is a provider of home sale information and has compiled content from various sources. Some properties represented may not have actually sold due to reporting errors.
Millsboro Real Estate
The median home value in Millsboro, DE is $380,000. This is lower than the county median home value of $442,700. The national median home value is $338,100. The average price of homes sold in Millsboro, DE is $380,000. Approximately 67.06% of Millsboro homes are owned, compared to 25.55% rented, while 7.39% are vacant. Millsboro real estate listings include condos, townhomes, and single family homes for sale. Commercial properties are also available. If you see a property you’re interested in, contact a Millsboro real estate agent to arrange a tour today!
Millsboro, Delaware has a population of 6,542. Millsboro is more family-centric than the surrounding county with 28.09% of the households containing married families with children. The county average for households married with children is 20.2%.
The median household income in Millsboro, Delaware is $57,632. The median household income for the surrounding county is $68,886 compared to the national median of $69,021. The median age of people living in Millsboro is 43.3 years.
Millsboro Weather
The average high temperature in July is 86.8 degrees, with an average low temperature in January of 27.2 degrees. The average rainfall is approximately 45.8 inches per year, with 10.8 inches of snow per year.
