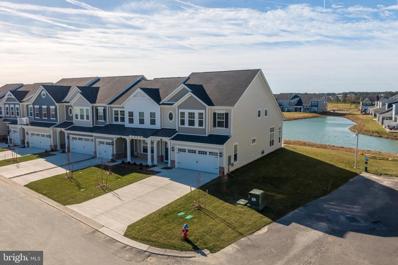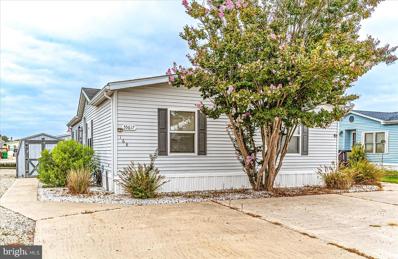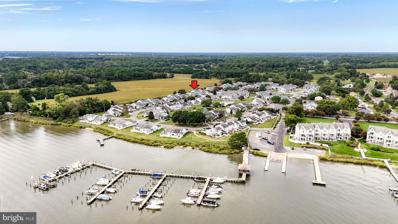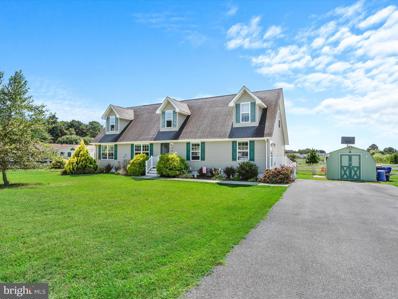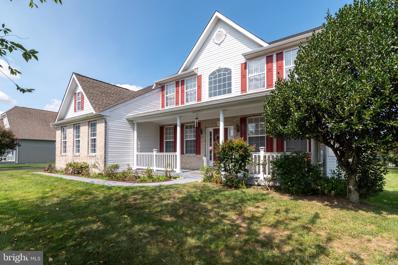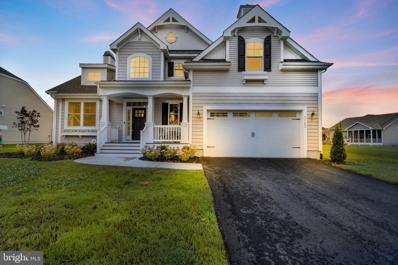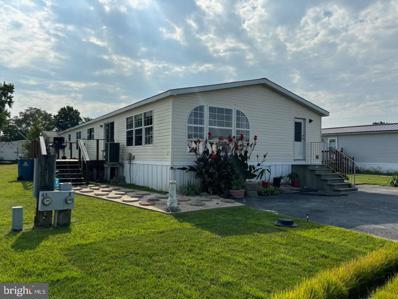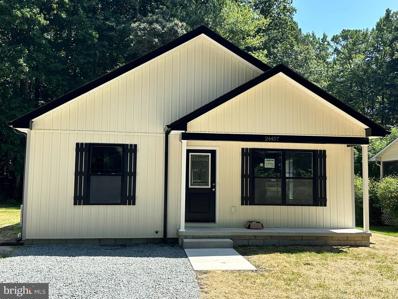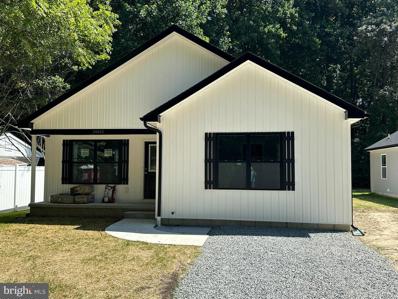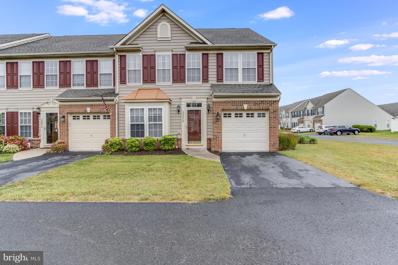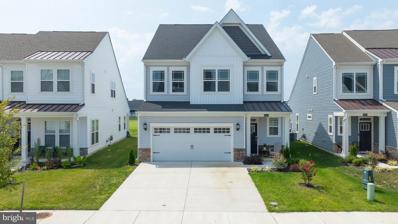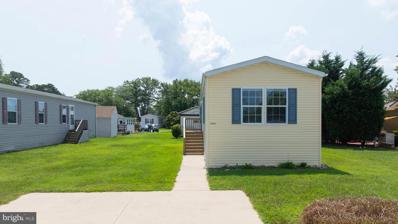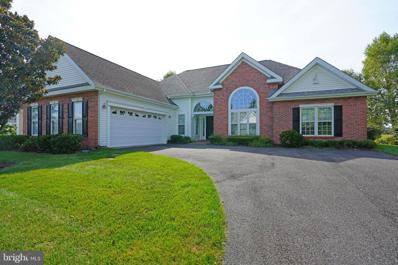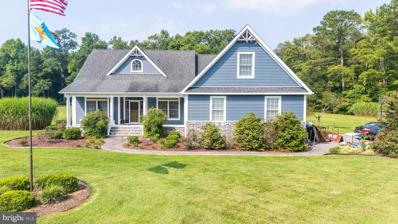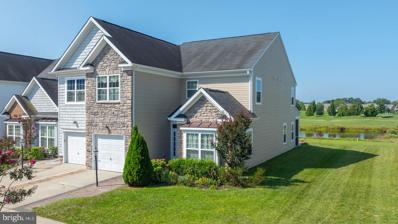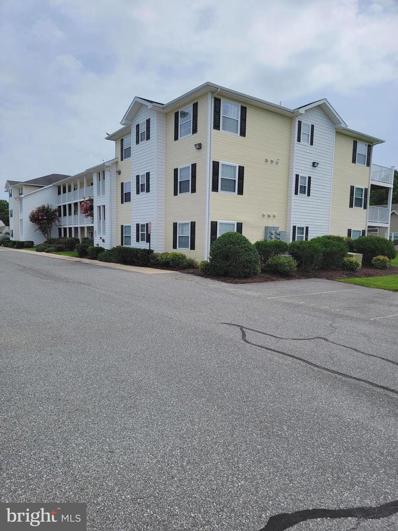Millsboro DE Homes for Rent
- Type:
- Townhouse
- Sq.Ft.:
- 2,521
- Status:
- Active
- Beds:
- 4
- Lot size:
- 1.52 Acres
- Year built:
- 2022
- Baths:
- 4.00
- MLS#:
- DESU2068980
- Subdivision:
- Peninsula
ADDITIONAL INFORMATION
Welcome to 27272 18th Blvd, located in the prestigious Peninsula Resort in Millsboro, DE. This stunning 4-bedroom, 3.5-bathroom townhouse offers luxurious living in 2,521 square feet of thoughtfully designed space. The home features a first-floor master bedroom with a serene pond view and an en-suite bathroom with an elegant shower, providing a peaceful and luxurious retreat. The open-concept layout includes a spacious living area perfect for entertaining, a modern kitchen with high-end finishes, and a convenient 2-car garage offering extra storage and parking. Enjoy the outdoors with dedicated living space for barbecuing and relaxing, perfect for making the most of beautiful days. The Peninsula Resort is more than just a place to liveâit's a lifestyle. Enjoy a wide range of world-class amenities, including a wave pool, playground, tennis courts, hiking trails, fishing, a championship golf course, indoor and outdoor pools, a state-of-the-art fitness center, an exclusive clubhouse, and a restaurant. Take in the beautiful views of the Indian River Bay, explore the nature trails, or relax at the private beach. With its prime location, you're just a short drive from shopping, dining, and Delaware's pristine beaches.
- Type:
- Manufactured Home
- Sq.Ft.:
- 1,500
- Status:
- Active
- Beds:
- 3
- Lot size:
- 104.02 Acres
- Year built:
- 1989
- Baths:
- 2.00
- MLS#:
- DESU2070004
- Subdivision:
- Mariners Cove
ADDITIONAL INFORMATION
Welcome to Marinerâs Cove, a Waterfront Community on the Long Neck Coastline! This well maintained 3 Bedroom, 2 Full Bath home offers Prime Waterfront Living with a Large Deck overlooking the Canal where you can sit and enjoy the coastal breeze watching the Sunrise and Sunset in the distance. Large Primary Bedroom Suite with a Soaking Tub, Dual Sink Vanity and Walkin Shower. 2 Additional Spacious Bedrooms and Full Bath are on the other side of the home allowing for Privacy. Eat-in Kitchen also offering Counter Seating with ample cabinet space and the Dining Table area is separate, allowing for many guests. The large Living Room flows out to the Waterfront Sunroom, simply lovely for reading a book and relaxation. Also, an extra-large Family Room is perfect for overflow space and Entertainment. Enjoy your own Private Boat Docking with easy access to Rehoboth Bay and a Shed for all your Boating, Beach and Fishing Gear. Concrete Driveway allows for up to 4 cars. Community amenities include a Pool, Club House with a Game Room, Picnic Area, Boat ramp and Trailer/Boat Storage. Nearby Rehoboth and Lewes Resort Areas on the Atlantic Ocean. Residency approval is required and is based on all occupants completing a Background and Credit Check. Donât miss out on your chance to live the Coastal Lifestyle ! Updates include: New Roof 2020, New Skylights, New Windows, Updated Plumbing and Vinyl Flooring, Includes Home Warranty through 2028 and has an Alarm System. NOTE: BULKHEAD AND DOCK ARE BEING REPLACED IN THE COMMUNITY HENCE THE BOARD ACROSS THE DECK. SELLER PROVIDING $4,500 SELLER CONCESSIONS FOR THE STEP REPLACEMENT.
- Type:
- Townhouse
- Sq.Ft.:
- 1,000
- Status:
- Active
- Beds:
- 3
- Year built:
- 1991
- Baths:
- 2.00
- MLS#:
- DESU2069694
- Subdivision:
- Gull Point
ADDITIONAL INFORMATION
BRING YOUR BOAT TO INDIAN RIVER BAY!!! Welcome to Gull Point, a waterfront community with private 80-boat slip marina where the serenity of nature meets the convenience of modern living. Step into this thoughtfully designed one level home and let your cares drift away. The light and bright open concept main-living area leads to a screened porch and gorgeous deck area with a farmland view. The primary bedroom features an ensuite bath. Two more bedrooms and a hallway bath round out the space nicely. Several large hallway closets provide additional storage space. Enjoy the community pool. Boat slips are available for rental. Gull Point is less than 3 miles from grocery stores, restaurants and shops and a short ride to Rehoboth and Lewes. You will love this water centered community... All this and no grass to cut. Check out the 3D tour!
$415,000
30 Sharon Drive Millsboro, DE 19966
- Type:
- Single Family
- Sq.Ft.:
- 2,250
- Status:
- Active
- Beds:
- 3
- Lot size:
- 0.75 Acres
- Year built:
- 2014
- Baths:
- 2.00
- MLS#:
- DESU2069482
- Subdivision:
- John Burton Manor
ADDITIONAL INFORMATION
NO HOA! Introducing 30 Sharon Drive. Nestled on a scenic three quarter-acre lot in the John Burton Manor community of Millsboro, Delaware, this well maintained residence is ready to welcome its next owner. With thoughtful details and generous spaces, this home is designed for comfort, connection, and lasting memories. Step inside to find touches such as arched built-in display areas, custom bookcases, and spacious living areas perfect for hosting gatherings. The sun-filled living room, has lots of natural light from large picture windows, showcases panoramic outdoor views and features a wall of built-in bookcases with an entertainment console. Flowing seamlessly from the living room is an elevated dining area, an ideal spot for intimate dinners or larger celebrations. This space also connects effortlessly to the outdoor living area, making indoor-outdoor entertaining a breeze. The adjacent kitchen is a chefâs dream, boasting abundant 42-inch cabinetry, expansive granite countertops, and a center island perfect for culinary creations. Whether preparing a casual meal or a feast, this kitchen is equipped for all your needs. The homeâs split floor plan ensures privacy for the primary suite, which offers a spacious walk-in closet, an additional deep closet, and an en-suite bath with a luxurious soaking tub, private water closet, stall shower, and dual vanities divided by a custom storage tower. On the opposite side of the home, two well-appointed bedrooms that share a hall bath, offering comfort and convenience for family or visitors. Completing the main floor are a generous laundry room and mudroom with exterior access. A back staircase leads to a versatile family recreation room, an expansive space perfect for creating different zones to suit your lifestyle, whether for games, media, or relaxation. Step outside to the elevated deck, an ideal spot to entertain or simply relax and enjoy the beautiful surroundings. The spacious fenced backyard is perfect for pets or play, with room to expand if desired. Recent updates include: New HVAC system, LVP flooring in both the kitchen and baths, Carpet in the living, dining and hallway areas, washer, newer Zero-Turn riding lawn mower. Located just a short drive from the stunning Delmarva coastline, and close to restaurants, shopping, and entertainment venues, this home offers the perfect blend of tranquility and convenience. Itâs truly a must-see!
$850,000
29952 Lewis Road Millsboro, DE 19966
- Type:
- Single Family
- Sq.Ft.:
- 5,000
- Status:
- Active
- Beds:
- 2
- Lot size:
- 5.39 Acres
- Year built:
- 2002
- Baths:
- 2.00
- MLS#:
- DESU2069462
- Subdivision:
- None Available
ADDITIONAL INFORMATION
Welcome to this unique and versatile property, perfect for both business and leisure, situated on 5.39 sprawling acres. The front of the home features a spacious garage and workshop area, fully equipped with four bay doors, a 2-post car lift, a full bathroom, laundry facilities, an office space, and a built-in barâideal for running a business, pursuing hobbies, or accommodating a car collection. In the back, the residential portion of the home offers a cozy and comfortable living space with two bedrooms, a combined living room and kitchen area, and a well-appointed bathroom. The layout is designed for convenience and privacy, making it easy to transition from work to relaxation. Outside, the property is equally impressive with a large pole building and four additional storage buildings/sheds, providing ample space for equipment, storage, or additional workspace. The expansive circular driveway ensures easy access and plenty of parking. Enjoy the outdoors on the covered front patio, complete with charming porch swings, or retreat to the rear covered patio for some quiet time. The property also includes an outdoor shower, perfect for rinsing off after a long day of work or play. This property is a rare find, offering endless possibilities for both personal and professional use. Property being sold AS-IS, WHERE-IS with no guarantees or warranties.
$325,000
109 Laurel Road Millsboro, DE 19966
- Type:
- Single Family
- Sq.Ft.:
- 928
- Status:
- Active
- Beds:
- 2
- Lot size:
- 0.81 Acres
- Year built:
- 1957
- Baths:
- 1.00
- MLS#:
- DESU2069784
- Subdivision:
- None Available
ADDITIONAL INFORMATION
Charming 2 bed 1 bath home on an oversized lot in the town limits of Millsboro. This home features a large living room, spacious eat-in kitchen, both bedrooms have access to the hall bath, a den with knotty pine walls and an attached garage. The home has hardwood floors throughout, built-in bookcases throughout and built in dresser in one of the two bedrooms. The backyard is spacious and features a large fenced in area.
- Type:
- Single Family
- Sq.Ft.:
- 2,100
- Status:
- Active
- Beds:
- 3
- Lot size:
- 0.04 Acres
- Year built:
- 2015
- Baths:
- 4.00
- MLS#:
- DESU2069378
- Subdivision:
- Plantation Lakes
ADDITIONAL INFORMATION
Welcome to this stunning 3-bedroom, 2 full-bathroom, and 2 half-bathroom residence offering three spacious levels of luxury living in the highly sought-after Plantation Lakes community in Millsboro. This premier neighborhood sets the stage for modern living with an open-concept layout that seamlessly integrates the gourmet kitchen, equipped with top-of-the-line appliances, into the living and dining areasâperfect for entertaining. Step outside to your second-floor deck, where you can enjoy al fresco dining or take in the serene golf course views. Upstairs, the private living quarters include an ownerâs suite that serves as a true sanctuary, featuring an expansive walk-in closet and a luxurious en-suite bathroom. Each additional bedroom offers ample space, whether for guests or as a home office. The lower level provides a second living area, enhanced by custom board and batten wall accents, leading out to a backyard that is enclosed by a privacy fenceâideal for tranquil evenings on the patio. The two-car garage offers ample storage and convenience. As a resident of Plantation Lakes, you'll enjoy access to a range of world-class amenities, including a resort-style pool, tennis and basketball courts, and a championship golf course. The clubhouse, complete with a restaurant, serves as the heart of the community, hosting social gatherings, while walking paths meander through the beautifully landscaped grounds, providing a peaceful retreat. Don't miss the chance to experience the unparalleled lifestyle that Plantation Lakes offers. This is a rare opportunity to own a townhome with a golf course view without the expense of a golf-deed lot. It's more than just a residenceâit's your gateway to refined living.
- Type:
- Single Family
- Sq.Ft.:
- 3,722
- Status:
- Active
- Beds:
- 4
- Lot size:
- 0.47 Acres
- Year built:
- 2005
- Baths:
- 4.00
- MLS#:
- DESU2069698
- Subdivision:
- Stonewater Creek
ADDITIONAL INFORMATION
Exquisite Single-Family Home with Tranquil Pond Views Welcome to Your Dream Home Nestled on a stunning lot with serene pond views, this exceptional single-family home offers a perfect blend of modern luxury, comfort, and natural beauty. With over $200,000 invested in upgrades since 2005 including brand new roof and AC, this property is truly a masterpiece. First Floor Highlights Master Suite: Spacious master bedroom with a walk-in closet and a luxurious en-suite bathroom. Living Room: Features high ceilings, a cozy fireplace, and breathtaking views of the composite deck, backyard oasis, and tranquil pond. Recent Upgrades: Newly painted interior and newly installed hardwood floors throughout the first floor. Second Floor Features Bedrooms: Three generously sized bedrooms, filled with natural light. Bathroom: A full bathroom conveniently located to serve the upstairs bedrooms. Scenic Views: One bedroom offers stunning views of the serene pond and lush landscape. Garage and Exterior Double Garage: Includes remote control access and ample storage space. Landscaped Yard: Beautifully landscaped with blooming flowers, a manicured lawn, and a tranquil pond view. Outdoor Living: Expansive composite deck perfect for entertaining, with a private pond in the backyard ideal for relaxation and fishing. Property Enhancements: Expansive sunroom addition New large deck Patio with concrete and gazebo Hardwood floors throughout the first floor Freshly painted interior Beautifully landscaped yard with an irrigation system Eco-Friendly Features Well and irrigation system for efficient, water-saving lawn maintenance Community Amenities Stonewater Creek clubhouse with a swimming pool, pickleball courts, tennis court, gym, and fitness center Low HOA fees of just $120 per month Delaware Tax Benefits Enjoy low Delaware taxes and no sales tax Benefit from lower property taxes compared to neighboring states Donât miss the opportunity to own this piece of paradise in a tax-friendly state. Contact us today to schedule your private viewing!
- Type:
- Single Family
- Sq.Ft.:
- 2,988
- Status:
- Active
- Beds:
- 4
- Lot size:
- 0.19 Acres
- Year built:
- 2023
- Baths:
- 4.00
- MLS#:
- DESU2069760
- Subdivision:
- Peninsula Lakes
ADDITIONAL INFORMATION
Welcome to 31123 Surfbird Way, a stunning Schell Brothers Kingfishers model in the coveted Peninsula Lakes community of Millsboro, Delaware. This exquisite home offers the perfect blend of luxury and comfort, boasting 3 spacious bedrooms, each with its own private bathroom, and an additional 3.5 bathrooms for guests. Step inside to discover a grand 2-story great room that fills the space with natural light, complemented by elegant hardwood floors throughout. The professional series kitchen is a chefâs dream, ideal for both everyday meals and entertaining. The first-floor primary bedroom is a serene retreat, featuring dual closets and a spa-like luxury bathroom. Upstairs, you'll find a versatile open loft area, perfect for a cozy reading nook or game room, alongside 2 additional bedrooms and a finished bonus room. The outdoor living space is equally impressive, with a multi-tiered hardscaped courtyard designed for relaxation and socializing. Enjoy the built-in grilling station and ample space for outdoor dining and lounging. Donât miss this opportunity to own a slice of paradise in Peninsula Lakes. Schedule your tour today and experience all that this exceptional home has to offer!
$385,000
35270 Wright Way Millsboro, DE 19966
- Type:
- Single Family
- Sq.Ft.:
- 2,371
- Status:
- Active
- Beds:
- 3
- Lot size:
- 0.04 Acres
- Year built:
- 2023
- Baths:
- 4.00
- MLS#:
- DESU2067758
- Subdivision:
- Plantation Lakes
ADDITIONAL INFORMATION
Spectacular 3 bdrm, 3.5 bath Ellicott townhome nestled on a quiet street in award-winning Plantation Lakes, with plenty to do in the community at the Arthur Hills designed golf course offering 3 Clubhouses, in-ground pool, kiddie splash fountain, jogging and hiking trails, basketball courts, tennis courts, pickleball, and a brand new 22,500 sq foot clubhouse with 24 hr gym/fitness center, Pro Shop, Landing Bar /Grille, and entertainment area. Step into the bright foyer with new front door , transom window, and dramatic light fixture! The expansive great room features luxury vinyl plank flooring, modern ceiling fan, designer paint, window bump-out, and recessed lighting. The gourmet kitchen boasts sleek white cabinetry, granite countertops, huge island with pendant lighting, recessed lighting, stainless steel appliances, butler's pantry, & walk-in pantry. The elegant dining room has recessed lighting, gleaming Pergo flooring, and bright sliders leading to your huge Trex deck facing the lush, well-manicured golf course & 14th hole! The lower level is still above grade, and highlighted by a large family room with a full bathroom, plush carpeting, recessed lighting, and sliders to your backyard. Don't forget this fabulous Lennar townhome has 3 floors of living space , nearly 2500 sq ft, DEEDED GOLF MEMBERSHIP, a two car garage with extra storage, and oversized 2-car driveway. The fabulous primary bedroom boasts a massive walk-in closet , plush carpeting, and a luxurious en-suite bath with granite Jack-n-Jill sinks, separate water closet, and ceramic tiled shower with glass accents, and a convenient tiled seat. The additional bedrooms are also spacious, and share a renovated bathroom and separate laundry room down the hall . Smart Home with ring doorbell, security system, flood detection alarm, and door/window chimes. Minutes from 113, Rte 9, Millsboro Highway, and Hardscrabble Rd. Rare Golf Course Community!
- Type:
- Manufactured Home
- Sq.Ft.:
- 2,128
- Status:
- Active
- Beds:
- 4
- Lot size:
- 230.09 Acres
- Year built:
- 2004
- Baths:
- 2.00
- MLS#:
- DESU2069702
- Subdivision:
- Rehoboth Shores Mhp
ADDITIONAL INFORMATION
Step into this charming 4-bedroom, 2-bathroom home, featuring a spacious open floor plan with the added bonus of two living rooms. While it does require some TLC, those with a vision will see the incredible potential to transform this space into their dream beachside home. Perfect for entertaining, family gatherings, or simply enjoying quiet relaxation, this home is located in a secure, gated community that offers the ideal mix of comfort and convenience. Whether you're seeking a full-time residence or a vacation retreat, this property has it all. Enjoy easy access to the beach, or unwind by the community pool. Plus, you're just minutes away from restaurants, shopping, and of course the beach. Ideal for families, this home is ready for your personal touch. -SOLD "As Isâ- -Park approval required-
- Type:
- Manufactured Home
- Sq.Ft.:
- n/a
- Status:
- Active
- Beds:
- 2
- Lot size:
- 0.46 Acres
- Year built:
- 1985
- Baths:
- 2.00
- MLS#:
- DESU2069618
- Subdivision:
- Millsboro
ADDITIONAL INFORMATION
Price Adjustment!! Nestled on a sprawling .46-acre lot, this beautiful Class C ranch-style home blends comfort and style. A long, paved driveway leads to the inviting residence, where a covered front porch welcomes you to savor quiet moments. The exterior of this home boasts an oversized carport, with ample storage with two sheds equipped with electricity, and flourishing matured trees, creating a lovely backdrop. The landscaping enhances the curb appeal, transforming the property into a tranquil oasis. Step inside to explore a spacious living room which exudes warmth with a cozy fireplace, setting the stage for intimate gatherings or quiet evenings. The dining area seamlessly connects to an updated country kitchen adorned with gorgeous cabinetry, beautiful countertops, and well maintained appliances including a cooktop stove, Luxury barber carpet flooring in the main living space (2021). The spacious interior features two bedrooms, one of which has a private ensuite offering both privacy and convenience. Both baths have been updated with new vanities. A spacious laundry room ensures daily convenience, boasting added built-in storage for organizational ease. Double hung replacement windows, providing both style and functionality. Venture outdoors to an expansive cobblestone patio for an ideal spot for al fresco dining or simply unwinding while enjoying the tranquility of the surroundings. Refreshing oasis after a day of outdoor activities. Situated in a country-like setting, the property offers a respite from the hustle and bustle, yet it is conveniently located near Rt. 113 and just minutes to Ingramâs Pond and Coastal destinations like Bethany Beach, Rehoboth Beach, and Ocean City, MD, are within easy reach, allowing residents to immerse themselves in the vibrant coastal lifestyle. Additionally, proximity to outdoor venues, parks, shopping, and restaurants ensures that every desire is easily met. Discover the natural beauty of the area with visits to the Delaware Botanic Gardens at Pepper Creek or enjoy entertainment at the Historic Clayton Movie Theater. For outdoor enthusiasts, enjoy Millsboroâs Cupola Park provides a perfect retreat. Whether you seek relaxation or adventure, this home offers the best of both worlds, combining comfort and convenience in a stunning countryside setting. Make an appointment today!
- Type:
- Single Family
- Sq.Ft.:
- 1,470
- Status:
- Active
- Beds:
- 3
- Lot size:
- 0.22 Acres
- Year built:
- 2024
- Baths:
- 2.00
- MLS#:
- DESU2069140
- Subdivision:
- Short Hills
ADDITIONAL INFORMATION
NEW CONSTRUCTION, ready to move in! This popular open concept floor plan has the living room, dining area, and kitchen all adjoining for an extra spacious feeling. The main living areas feature beautiful bamboo flooring for a crisp, contemporary look. The bedrooms have barefoot-soft carpeting & the baths feature tile floors. You are going to love the quartz counters in the kitchen & the tile backsplash. Stainless steel appliance package including dishwasher, smooth-top electric range, built-in microwave & a fridge with ice maker. Desirable split bedroom plan. The main suite has a big walk-in closet and its own private bath. Bath has a solid-surface-topped sink vanity & a spacious shower. The other two bedrooms are generously sized and share the full bath in the hall, which also has a solid surface sink vanity. Generous backyard deck is perfect for entertaining and barbecuing. The Builder used spray foam insulation in the walls and crawlspace for better energy efficiency & a conditioned crawlspace.
- Type:
- Single Family
- Sq.Ft.:
- 1,453
- Status:
- Active
- Beds:
- 3
- Lot size:
- 0.22 Acres
- Year built:
- 2024
- Baths:
- 2.00
- MLS#:
- DESU2069072
- Subdivision:
- Short Hills
ADDITIONAL INFORMATION
NEW CONSTRUCTION, ready to move in! This popular open concept floor plan has the living room, dining area, and kitchen all adjoining for an extra spacious feeling. The main living areas feature beautiful bamboo flooring for a crisp, contemporary look. The bedrooms have barefoot-soft carpeting & the baths feature tile floors. You are going to love the quartz counters in the kitchen & the tile backsplash. Stainless steel appliance package including dishwasher, smooth-top electric range, built-in microwave & a fridge with ice maker. Desirable split bedroom plan. The main suite has a big walk-in closet and its own private bath. Bath has a solid-surface-topped sink vanity & a spacious shower. The other two bedrooms are generously sized and share the full bath in the hall, which also has a solid surface sink vanity. Generous backyard deck is perfect for entertaining and barbecuing. The Builder used spray foam insulation in the walls and crawlspace for better energy efficiency & a conditioned crawlspace.
- Type:
- Townhouse
- Sq.Ft.:
- 2,027
- Status:
- Active
- Beds:
- 3
- Year built:
- 2005
- Baths:
- 3.00
- MLS#:
- DESU2069380
- Subdivision:
- Bay Shores
ADDITIONAL INFORMATION
GORGEOUS END UNIT TOWNHOME with 1st Floor Owners Suite in Bay Shore! Welcome to 32270 Pelican a Bright and Open 3 bedroom townhome being sold fully furnished and move-in ready with gorgeous flooring, updated kitchen and updated bathrooms. The first floor offers a bright eat in kitchen with gorgeous granite counters and warm laminate flooring. The inviting great room is open to the kitchen and a fireplace and door leading out to the outdoor patio. The 1st floor also offers an updated powder room, and 1st floor owner's suite with walk-in closet, and updated owners ensuite with gorgeous granite counters and bright new owners ensuite shower. Upstairs is a spacious loft, 2 generous sized guest bedrooms and an updated guest bathroom. The home is located in the sought after community of Bay Shore in Millsboro just minutes to restaurants, and shopping and just a short drive to all the Rehoboth Lewes corridor offers from boardwalk, beach, local theaters, restaurants, outlet malls, and shopping.
- Type:
- Single Family
- Sq.Ft.:
- 2,410
- Status:
- Active
- Beds:
- 3
- Lot size:
- 0.1 Acres
- Year built:
- 2023
- Baths:
- 3.00
- MLS#:
- DESU2069296
- Subdivision:
- Plantation Lakes
ADDITIONAL INFORMATION
Situated on a premier golf course lot, this stunning 3 bed, 2/1 bath home nestled in the sought-after Plantation Lakes community. This beautifully maintained property offers a perfect blend of comfort and elegance, featuring spacious living areas, a modern kitchen, and a luxurious primary suite. Stepping inside you will notice the abundance of natural light coming in from all of the windows. The large living room allows you to arrange the room in various ways to suit your needs. Whether it is entertaining guests, a home office, or a play area for the little ones you have the space! The kitchen finishes are clean and contemporary with stainless steel appliances, large island, a gas stove, and quartz countertops. Heading upstairs you will notice an additional sitting area that could be used for additional living space or a cozy reading area. The expansive primary suite includes a walk-in closet, large tiled shower, and a dual sink vanity. The upstairs also has two additional bedrooms and a bathroom. Step outside into the screened in porch which is ideal for morning coffee or enjoying a peaceful sunset over the premier golf course. Take advantage of the fantastic amenities Plantation Lakes has to offer, including a golf course (membership included!), tennis courts, walking trails, multiple pools, fitness centers, and club houses! In addition, there is also a restaurant on site! Don't miss out on this incredible opportunity!
- Type:
- Single Family
- Sq.Ft.:
- 3,140
- Status:
- Active
- Beds:
- 3
- Lot size:
- 0.15 Acres
- Year built:
- 2022
- Baths:
- 4.00
- MLS#:
- DESU2069016
- Subdivision:
- Plantation Lakes
ADDITIONAL INFORMATION
FORE! Welcome to this stunning, 2 year young home sitting right on Hole 16 in the sought after Plantation Lakes community, centrally located within Millsboro town limits. Built by Lennar Homes, this Captiva Model with finished basement & upstairs loft option gives ample space for living and hosting family, friends & guests. 3 bedrooms, 3 full bathroom & 1 half bath PLUS 3 gathering areas make this floor plan a MUST SEE! Boasting high end finishes like: quartz countertops, luxury vinyl plank flooring and stainless steel kitchen appliances harnesses âliving your best lifeâ here in coastal Delaware. Don't forget to enjoy your very own "front row seat" for those making their last stroke - or multiple - on Hole 16 from your rear screened-in porch. This property is also âGolf Benefitedâ giving additional savings for community golf outings for that avid golfer in YOU! Only less than 10 minutes to all that Millsboro has to offer (BJs Wholesale, Lowe's, Aldi Food Market, etc) and a half hour to Rt 1's shopping, restaurants and the Beach! Donât miss your shot to score a hole-in-1 with this home! Call today!
- Type:
- Manufactured Home
- Sq.Ft.:
- 1,400
- Status:
- Active
- Beds:
- 3
- Lot size:
- 0.49 Acres
- Year built:
- 1989
- Baths:
- 2.00
- MLS#:
- DESU2069468
- Subdivision:
- River Breeze
ADDITIONAL INFORMATION
This home is in the process of being renovated. All that is needed are your final touches. Looking for a home near the heart of the action but still in a place that you can let your hair down? Sandpiper drive is located in the community of River Breeze. Just a short drive up Bay Farm Road and you will be at your choice of grocery shopping and restaurants. Also very close by the bay and all the water fun there is to offer! Home been sheet rocked and painted. Front and rear porch are renovated and ready to enjoy. Home is being sold as is because of being in the midst of renovations.
$128,000
35454 Knoll Way Millsboro, DE 19966
- Type:
- Manufactured Home
- Sq.Ft.:
- 1,056
- Status:
- Active
- Beds:
- 3
- Lot size:
- 104.02 Acres
- Year built:
- 2016
- Baths:
- 2.00
- MLS#:
- DESU2069624
- Subdivision:
- Mariners Cove
ADDITIONAL INFORMATION
WELCOME to this MOVE IN READY meticulously updated home nestled in the coveted Mariners Cove community. SETTLE IN FOR THE MONTHS OF SEPTEMBER AND OCTOBER IN THIS COASTAL RETREAT!! Offering the perfect setting to start living your best beach life. You are moments away from all the major convenience stores. The nightlife here is as vibrant as it gets, with Paradise Grill, Massey's Landing, and the prestigious Baywood Greens Golf Course just minutes away. Enjoy live music, ðµðï¸ waterfront dining, and a lively atmosphere that makes every night feel like a vacation. Step inside to discover a bright, open floor plan designed for both everyday living and entertaining. The main living area is bathed in natural light and features all new plush carpeting, recessed lighting, and stainless steel appliances. Whether you're cooking a gourmet meal or a casual breakfast, this space offers everything you need. The primary bedroom, adjacent to a generous hall bath, provides a serene retreat, while guests can enjoy their own space with two additional bedrooms and a well-appointed hall bath on the opposite side of the house. A conveniently located laundry center just off the kitchen includes brand new washer and dryer systems and egress to the side yard. Step outside and find yourself moments away from the water's edge. Mariners Cove offers fantastic amenities for residents. You'll have access to a community boat ramp and dock, providing direct entry to the Rehoboth Bay. Enjoy boating, fishing, and various water activities right from your doorstep. Living in a waterfront community like this offers a unique lifestyle with plenty of opportunities to embrace the coastal living experience with a low lot rent of $803 per month. DONâT WAIT, BE A PART OF THE ACTION TODAY! Some images have been virtually staged to showcase the potential of each space.
- Type:
- Single Family
- Sq.Ft.:
- 2,082
- Status:
- Active
- Beds:
- 3
- Lot size:
- 0.24 Acres
- Year built:
- 2008
- Baths:
- 3.00
- MLS#:
- DESU2069074
- Subdivision:
- Independence
ADDITIONAL INFORMATION
CAREFREE LIVING awaits you in this 3 bedroom, 3 bath home in the amenity-rich, 55+ community of Independence! Home features high 9'+ ceilings, a welcoming great room with fireplace, open to the kitchen, formal dining room, and sitting room with build in shelving. Other features include a spacious ownerâs suite with walk-in closet & en-suite bath and 2 additional bedrooms. The relaxing screened porch overlooks community open space, giving you the perfect setting to enjoy your morning coffee in the warm spring and summer months. This home is being sold As-Is. Community amenities include a gorgeous clubhouse that offers tons of events & activities with fitness center, indoor & outdoor pools, tennis, sauna, billiards room, and so much more. All within a short drive to beaches, shopping and dining. Call today!
- Type:
- Single Family
- Sq.Ft.:
- 2,040
- Status:
- Active
- Beds:
- 4
- Lot size:
- 6.29 Acres
- Year built:
- 2007
- Baths:
- 2.00
- MLS#:
- DESU2068534
- Subdivision:
- None Available
ADDITIONAL INFORMATION
Nestled on 6.29 serene acres in Millsboro, this custom-built 4-bedroom, 2-bath home offers comfort and natural beauty. Spanning over 2,000 sqft, the spacious open layout boasts luxurious cherry wood flooring and 9-foot ceilings that elevate every room. Sunlight pours through Anderson 400 windows in the house and Anderson 200 windows in the garage and attic, while the Pella fiberglass front door offers both style and security. Perfect for nature lovers, this property provides the space and privacy to unwind and enjoy the surrounding beauty. Whether youâre hosting gatherings or savoring quiet moments, this homeâs thoughtful design ensures comfort and connection with the natural world. Discover the perfect blend of elegance and tranquility in this one-of-a-kind property
- Type:
- Townhouse
- Sq.Ft.:
- 2,480
- Status:
- Active
- Beds:
- 4
- Lot size:
- 0.1 Acres
- Year built:
- 2014
- Baths:
- 3.00
- MLS#:
- DESU2069392
- Subdivision:
- Plantation Lakes
ADDITIONAL INFORMATION
Welcome to this stunning 4-bedroom, 2.5-bathroom end unit townhome, located in a prestigious golf community of Plantation Lakes, with breathtaking views of a serene pond and the meticulously maintained golf course. This elegant home features beautiful hardwood floors in the main living areas, owner's suite and the upstairs loft, complemented by sophisticated crown molding. The Laundry was re-located in this floor-plan to allow for a fantastic coffee or wine bar area! The garage offers ample storage space for all your beach needs, and the charming paver patio provides an ideal spot for outdoor relaxation and entertainment. The community itself is rich in amenities, offering access to multiple pools, a restaurant, a clubhouse, and tennis courts and Tot Lot! Additionally, plenty of extra parking is available across the street for guests. Whether you're a golf enthusiast or simply looking for a luxurious place to call home, this property and its community have everything you need. Donât miss out on this incredible opportunityâschedule your viewing today!
- Type:
- Manufactured Home
- Sq.Ft.:
- 2,059
- Status:
- Active
- Beds:
- 3
- Year built:
- 2002
- Baths:
- 2.00
- MLS#:
- DESU2068722
- Subdivision:
- Potnets Lakeside
ADDITIONAL INFORMATION
Welcome to your dream home in Pot Nets Lakeside, where a vibrant lifestyle awaits! This meticulously maintained residence offers the perfect blend of comfort and convenience, nestled within a community brimming with amenities. Step inside to discover a spacious 3-bedroom, 2-bathroom home designed for modern living. The heart of the home is the inviting kitchen, which seamlessly opens to the living and dining areasâideal for entertaining or relaxing with loved ones. From the living area, enjoy easy access to a delightful 4-season sunroom through a sliding door, providing a serene space to unwind year-round. Situated on a wooded lot that adjoins open space, this property offers both privacy and picturesque views. The community itself enhances your lifestyle with a wealth of activities and facilities, including pristine beaches, sparkling pools, scenic walking trails, and a vibrant community center. Engage in friendly matches of bocce ball or badminton, explore the waterways by boat, or cruise around on golf cart paths. For pet lovers, there are dedicated dog parks where your furry friends can play freely. This home isn't just a place to liveâit's a gateway to an active, fulfilling lifestyle. Donât miss the chance to experience all that Pot Nets Lakeside has to offer.
- Type:
- Single Family
- Sq.Ft.:
- 1,488
- Status:
- Active
- Beds:
- 3
- Year built:
- 2005
- Baths:
- 2.00
- MLS#:
- DESU2068068
- Subdivision:
- Villages At Millwood
ADDITIONAL INFORMATION
Don't miss your chance to own this spacious, end unit condo located in the Villages at Millwood. This 3 bedroom, 2 bathroom condo has an open floor plan with a large kitchen featuring an island and breakfast bar. The owner suite has an attached bathroom with double sink vanity, shower and walk-in closet. 2 guest bedrooms share the hall bathroom. Off of the living room is a large screened in porch and open deck. The entire unit is freshly painted and the seller is offering $5000.00 toward new flooring which will complete the refresh of the unit. Schedule your showing today! Property is being sold "as-is". Inspections will be for informational purposes only. Property is being sold as-is. Inspections will be for informational purposes only.
- Type:
- Single Family
- Sq.Ft.:
- 2,926
- Status:
- Active
- Beds:
- 3
- Lot size:
- 0.2 Acres
- Year built:
- 2018
- Baths:
- 3.00
- MLS#:
- DESU2068902
- Subdivision:
- Peninsula Lakes
ADDITIONAL INFORMATION
Welcome to 32097 Ivory Gull Way, where luxury meets coastal elegance in perfect harmony. This stunning coastal-style residence, set on a beautifully landscaped lot and surrounded by lush open spaces in the prestigious Peninsula Lakes community, is a true masterpiece. As you step through the grand foyer, you'll be enveloped by sophisticated craftsmanship and refined design. Elegant hardwood flooring, intricate crown molding, and a serene open-concept layout create an inviting atmosphere throughout. The foyer, flanked by a private home office, seamlessly unfolds into the main living area â the great room. With its impressive, coffered ceiling and expansive picture windows offering panoramic garden views, the living room is destined to be your favorite spot for family gatherings and entertaining guests. The gourmet kitchen is a chefâs dream, featuring a spacious center island with a breakfast bar, gleaming granite countertops, 42â custom cabinetry, a large single basin sink, and a suite of stainless-steel appliances, including a double oven with air-fry technology, complemented by a convenient pantry. The adjacent dining area is perfect for gatherings large or small and provides easy access to the expansive three-season room, an ideal spot for your morning coffee or evening cocktails as you toast to another beautiful day on the coast. The luxurious private primary suite on the main level is a serene retreat, complete with a deep tray ceiling, a generous walk-in closet and additional closet for him, and a spa-like ensuite featuring separate vanities divided by extra storage, a tiled shower with a bench, and a private water closet. Also on the main level are a charming guest bedroom with a nearby well-appointed hall bath, a spacious laundry room, and interior access to the garage, which boasts epoxy floors, extensive cabinetry, wall rack storage options for all your tools and toys, and a utility sink ready for a quick rinse of garden tools. Continue the party in the elegantly finished lower level, designed for entertaining and relaxation. Discover a spacious family room with a beautifully crafted bar area, complete with ample storage for all your beverages, sleek quartz countertops, and a beverage fridge. This level also includes another guest bedroom with outdoor access, a full hall bath, abundant storage closets and rooms, and a large flexible space that can be customized to suit your needs. Outside, enjoy the elevated deck with adjoining grilling and lounge areas, as well as a paver patio that provides the perfect space to unwind and savor the serene surroundings. The Peninsula Lakes community offers an array of amenities, from recreational facilities to peaceful walking trails, fostering a vibrant and engaging environment for residents. This extraordinary home combines splendor with functionality, blending coastal charm with meticulous design. Whether you envision this property as a coastal retreat or a year-round residence, 32097 Ivory Gull Way could be your perfect match. Schedule a visit today to experience the coastal lifestyle firsthand!
© BRIGHT, All Rights Reserved - The data relating to real estate for sale on this website appears in part through the BRIGHT Internet Data Exchange program, a voluntary cooperative exchange of property listing data between licensed real estate brokerage firms in which Xome Inc. participates, and is provided by BRIGHT through a licensing agreement. Some real estate firms do not participate in IDX and their listings do not appear on this website. Some properties listed with participating firms do not appear on this website at the request of the seller. The information provided by this website is for the personal, non-commercial use of consumers and may not be used for any purpose other than to identify prospective properties consumers may be interested in purchasing. Some properties which appear for sale on this website may no longer be available because they are under contract, have Closed or are no longer being offered for sale. Home sale information is not to be construed as an appraisal and may not be used as such for any purpose. BRIGHT MLS is a provider of home sale information and has compiled content from various sources. Some properties represented may not have actually sold due to reporting errors.
Millsboro Real Estate
The median home value in Millsboro, DE is $350,000. This is higher than the county median home value of $274,300. The national median home value is $219,700. The average price of homes sold in Millsboro, DE is $350,000. Approximately 52.15% of Millsboro homes are owned, compared to 34.26% rented, while 13.59% are vacant. Millsboro real estate listings include condos, townhomes, and single family homes for sale. Commercial properties are also available. If you see a property you’re interested in, contact a Millsboro real estate agent to arrange a tour today!
Millsboro, Delaware has a population of 4,181. Millsboro is more family-centric than the surrounding county with 30.21% of the households containing married families with children. The county average for households married with children is 21.7%.
The median household income in Millsboro, Delaware is $43,750. The median household income for the surrounding county is $57,901 compared to the national median of $57,652. The median age of people living in Millsboro is 37.9 years.
Millsboro Weather
The average high temperature in July is 86.3 degrees, with an average low temperature in January of 26.6 degrees. The average rainfall is approximately 44.9 inches per year, with 13.2 inches of snow per year.
