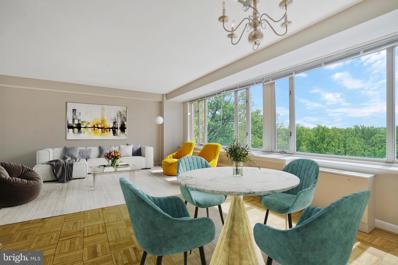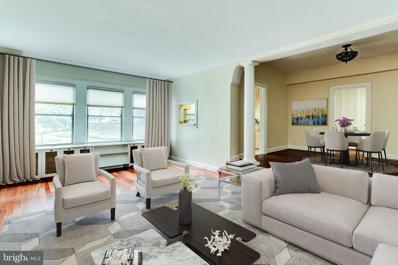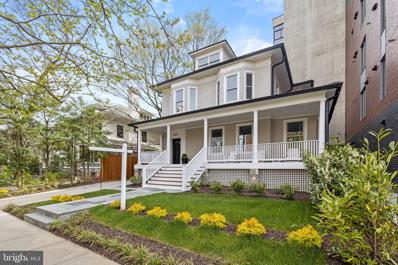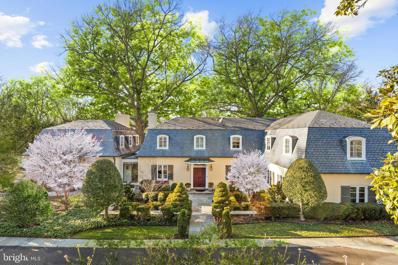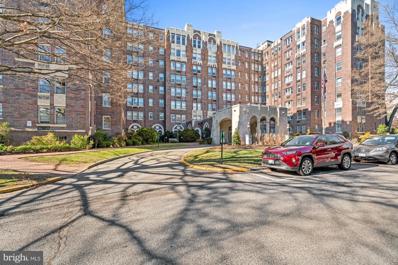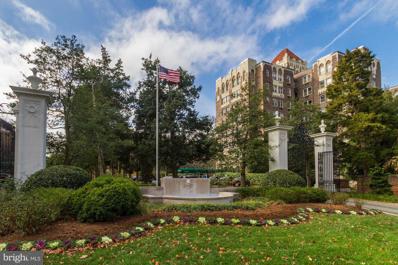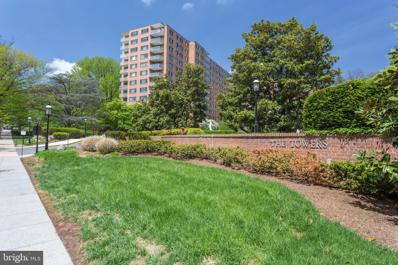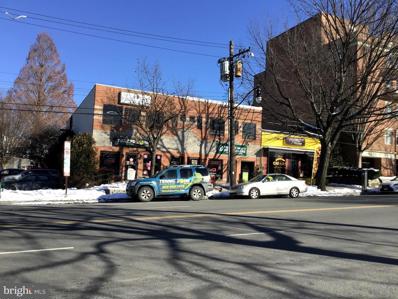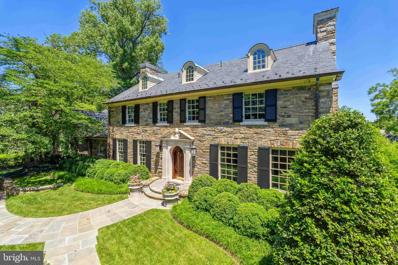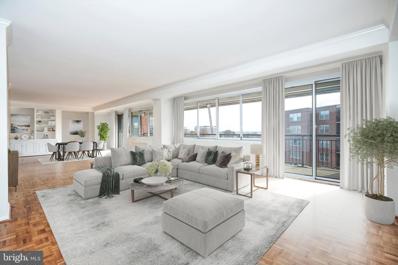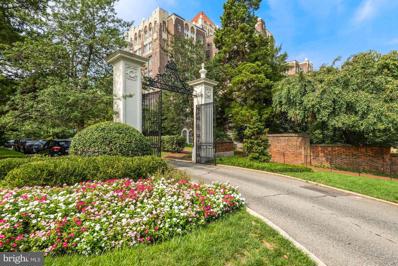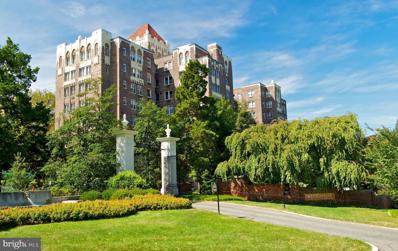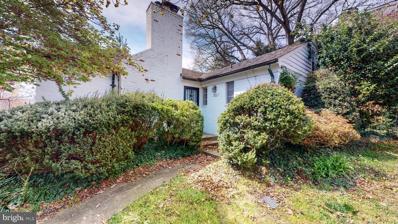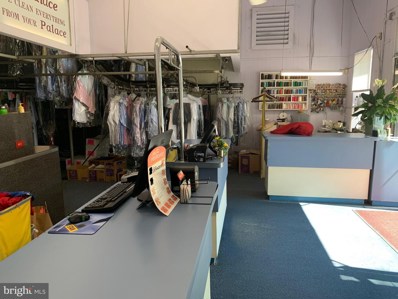Washington DC Homes for Rent
- Type:
- Single Family
- Sq.Ft.:
- 1,233
- Status:
- Active
- Beds:
- 2
- Year built:
- 1951
- Baths:
- 2.00
- MLS#:
- DCDC2137884
- Subdivision:
- Cleveland Park
ADDITIONAL INFORMATION
PRICE REDUCTION! Step into this sunlit two-bedroom, two-bathroom end unit situated on the 6th floor within the sought-after Greenbriar condo. Boasting 1,233 square feet of living space and an open floor plan, this unit welcomes you with a striking wall of large windows, offering breathtaking views and abundant natural light. Did I mention the view of National Cathedral from your living room? Freshly painted, the unit features exquisite parquet floors throughout, excluding the kitchen. The kitchen has been tastefully updated with high-end maple cabinets, a designer backsplash, and stainless-steel appliances. The master bedroom includes two closets, while the master bathroom features a window and a walk-in shower with a frameless door. The guest bedroom benefits from windows on both sides of the wall. With ample storage space, including six closets within the unit and an additional storage locker in the lower level, you'll have plenty of room for your belongings, luggage, and bike. Parking is hassle-free with one unassigned permit spot in the parking lot, and visitor parking is conveniently located in front of the building. Condo fees cover all utilities. The Greenbriar at Cleveland Park provides 24-hour secured entry and concierge services. Enjoy a range of amenities including a gym, a new electric car charging station, a spacious laundry room with a community library, and a charming garden at the front. Don't miss the opportunity to relax on the wonderful rooftop deck, soaking up the sun and admiring the skyline views. On-site maintenance team is available to handle any repairs within your unit. View the list of In-Unit Maintenance Services provided at NO CHARGE from the document section. Plus, this pet-friendly building is ideally situated next to American University, near the National Cathedral, restaurants, Wegmans, and neighborhood parks. Top ranked schools.
- Type:
- Single Family
- Sq.Ft.:
- 920
- Status:
- Active
- Beds:
- 1
- Year built:
- 1931
- Baths:
- 1.00
- MLS#:
- DCDC2135952
- Subdivision:
- Observatory Circle
ADDITIONAL INFORMATION
**Welcome to the Westchester ! The Westchester was designed by highly respected architect Harvey Warwick and build in 1931 on one of the highest points in DC . Drive through the grand gates and stroll through the meticulously maintained grounds. This elegant cooperative is richly appointed with a grand lobby, stunning crown molding, soaring ceilings, ornate elevators, a concierge desk, market, hair salon, barber shop, library, which hosts special events, a fitness center and guest suites to rent . This 1 bedroom/1 bath unit has 9 ft ceilings, beautiful hardwoods throughout and 920 square feet of living space. The kitchen has been updated with granite countertops and stainless steel appliances. The rooms are over sized with an abundance of storage. Unit has been approved for washer/dryer. **Coop requires 15% down and has an approved list of lenders. ** The monthly coop fee includes property tax and all utilities except cable and internet. Located close to shops and fine dining. No pets except support/service animals. Parking available for additional fee.
$2,295,000
3614 Macomb Street NW Washington, DC 20016
- Type:
- Single Family
- Sq.Ft.:
- 2,958
- Status:
- Active
- Beds:
- 5
- Lot size:
- 0.05 Acres
- Year built:
- 1917
- Baths:
- 5.00
- MLS#:
- DCDC2134584
- Subdivision:
- Cleveland Park
ADDITIONAL INFORMATION
Stunning 5 Bedroom, 4.5 Bathroom home located in the highly sought-after neighborhood of Cleveland Park. Spanning nearly 3,000 square feet across 4 stories, this classic residence has been completely renovated and reimagined in 2022, showcasing an open floorplan thatâs perfect for modern living. As you step inside, youâll be greeted by elegant coffered ceilings, white oak floors, and custom millwork throughout, highlighting the exceptional craftsmanship. The main level offers an expansive living space with a seamless flow, ideal for entertaining guests or relaxing with family. The top floor features a versatile 4th Bedroom and Bath that can double as a guest suite or a serene home office overlooking the treetops with an abundance of natural light throughout. The Lower Level is a haven for recreation, with a spacious media room and an additional 5th Bedroom and Bath, offering privacy and flexibility. Outside, a gracious front porch invites you to unwind, while driveway and on-street parking options ensure convenience. This home is ideally situated in close proximity to renowned schools and across from Cathedral Commons, where you can enjoy easy access to the most vibrant cluster of neighborhood dining, grocery stores, retail shops, and fitness centers. Donât miss out on this amazing opportunity to own a meticulously designed home in the heart of Cleveland Park!
$7,495,000
3300 Nebraska Avenue NW Washington, DC 20016
- Type:
- Single Family
- Sq.Ft.:
- 7,185
- Status:
- Active
- Beds:
- 4
- Lot size:
- 0.8 Acres
- Year built:
- 1950
- Baths:
- 9.00
- MLS#:
- DCDC2126652
- Subdivision:
- Spring Valley
ADDITIONAL INFORMATION
For the first time in over twenty years, Willow Oaks presents an extraordinary opportunity to acquire one of Washington's most distinguished properties. Once the residence of the late Senator Dianne Feinstein, this home represents rarely found sophistication. Located discreetly within the Spring Valley neighborhood in upper Northwest D.C., this exclusive, gated compound, encompassing 0.8 acres, features a stately main house, grand swimming pool with pool house cabana, separate pool house with dressing rooms, carriage house, and beautifully manicured gardens. The grounds of this estate offer a rare blend of opulence and privacy. The main house features an elegant foyer, a formal living room, and a sophisticated dining room. Entertaining is elevated with a well-appointed bar, a two-story great room, and a sunroom offering panoramic views of the pool and lush surroundings. The kitchen is complete with a sunny breakfast room overlooking the mature trees. A distinctive touch is added with a private library on the main level, adorned with floor-to-ceiling bookshelves. Upstairs, three bedrooms, including a primary suite with dual bathrooms, and a lower level recreation room complete the residence. The luxurious pool, with a pool house cabana and changing rooms, offers a resort-like ambiance in the heart of the city. The carriage house includes a three-car garage, greenhouse, and spacious one bedroom apartment. Marked by its rich history and political legacy, Willow Oaks offers unparalleled privacy and prestige.
- Type:
- Single Family
- Sq.Ft.:
- 950
- Status:
- Active
- Beds:
- 1
- Year built:
- 1931
- Baths:
- 1.00
- MLS#:
- DCDC2126282
- Subdivision:
- Cathedral Heights
ADDITIONAL INFORMATION
Fantastic value! Bright spacious 1BR/1BA over 950 sq. ft. with tree top views to Glover Archbold Park. Lovely quiet setting and pretty gardens. Move right into this freshly painted home with hardwood parquet floors, 9' ceilings, open floor plan and 4 huge closets. The large dining room leads to a step-down living room with picture windows. Kitchen with window Spacious bedroom has 2 ample closets. Great value! The iconic Westchester is situated on more than 10 acres of beautiful grounds. Renowned De Carlos restaurant is located right in the building! Meticulously maintained gardens with a fountain and walking path create a botanical oasis in any season. A grocery store, beauty salon, barber shop, dry cleaner, exercise facility and library are just a few of the amenities. There is on-site rental parking for owners and spaces for guests. Close to shops and restaurants on Wisconsin Avenue between Cathedral Commons and Glover Park. Public transportation to downtown DC is available by Metro Bus at the entrance gates. Located in the B Building- Main Entrance (3rd entrance on the right with circular driveway. )Outdoor parking typically available outside building for $100 per year!!The monthly fee includes utilities and property taxes *15% down payment required-
- Type:
- Single Family
- Sq.Ft.:
- 3,000
- Status:
- Active
- Beds:
- 4
- Year built:
- 1931
- Baths:
- 4.00
- MLS#:
- DCDC2126106
- Subdivision:
- Cathedral Heights
ADDITIONAL INFORMATION
HUGE PRICE REDUCTION! This fabulous coop at The Westchester is a 3BR/3BA unit seamlessly combined with a studio. Main Residence (3 Bedrooms, 3 Bathrooms): Indulge in the sophisticated design of the main residence at The Westchester, offering three well-appointed bedrooms and three recently renovated bathrooms. The primary bathroom has been transformed with a spacious walk-in shower for added convenience. Custom finishes and elegant details adorn every corner, creating an atmosphere of refined living. The open-concept layout seamlessly connects the gourmet kitchen, equipped with KitchenAid and Bosch appliances, to inviting living areas. Plantation shutters throughout the approximately 3000 square feet apartment offer a touch of classic elegance. The apartment exudes timeless charm with meticulously crafted interiors. Studio Apartment (Laundry Room and 1 Bathroom): Connected to the main residence, the private studio serves as a versatile spaceâideal for a home office or tranquil retreat. The inclusion of a full-sized laundry room with an Electrolux washer and gas dryer enhances the practicality of this space, catering to modern living needs. While part of the larger unit, the studio maintains its exclusivity, offering flexibility to residents for various lifestyle preferences. The Westchester Community: Built in 1931 by esteemed architect Harvey H. Warwick, Sr., The Westchester stands as a historical landmark with architectural grandeur. Included among Washington's Best Addresses, the complex boasts a rich history that adds to its allure. Sprawling over 10 landscaped acres, The Westchester features meticulously maintained grounds, including a three-level sunken garden. Residents can escape the urban hustle to enjoy the tranquility of these well-kept outdoor spaces. The Westchester offers a range of on-site amenities to enhance the living experience, including DeCarloâs Restaurant, a grocery store, a fitness center, a dry cleaner, a library, a hair salon, and a barbershop. Eight guest suites are also available, contributing to a convenient and luxurious lifestyle for residents. The Westchester community is vibrant and diverse, fostering a sense of belonging among residents. Social and cultural programs, including a concert series, lending library, bi-annual apartment tours, and monthly 'Happy Hours,' create opportunities for neighbors to connect and build a strong community bond.
- Type:
- Single Family
- Sq.Ft.:
- 643
- Status:
- Active
- Beds:
- 1
- Year built:
- 1960
- Baths:
- 1.00
- MLS#:
- DCDC2124536
- Subdivision:
- Wesley Heights
ADDITIONAL INFORMATION
Welcome to your new home! This sunny and bright, newly renovated one-bedroom apartment features many closets and offers a stunning view of the park. You'll have easy access to public transportation, as you can hop on the bus right next to your building if you need to commute to downtown DC or Tenleytown Metro Station. There are also restaurants and stores within a few blocks from your new home, giving you plenty of options for dining and shopping. You can take advantage of various amenities, such as an outdoor pool, a tennis court, an exercise room, a convenience store, and a hair salon, all located on the premises. You will be welcomed by friendly staff, including a doorman and a front desk attendant, who will assist with your deliveries and greet your guests. Additionally, you can utilize the guest valet parking service for a fee. "Don't miss out on this amazing opportunity to live in comfort and style."
- Type:
- Office
- Sq.Ft.:
- 3,700
- Status:
- Active
- Beds:
- n/a
- Lot size:
- 0.06 Acres
- Year built:
- 1985
- Baths:
- MLS#:
- DCDC2124666
ADDITIONAL INFORMATION
Unique Investment Opportunity in Prime Location! Explore the potential of this distinctive property, currently housing a dentist office on the second floor and a thriving tennis retail outlet on the first floor. The tennis tenant is approaching the end of their lease, opening up a range of possibilities for the savvy buyer. Additionally, the dental practice is available for separate purchase, presenting an excellent investment opportunity. Consider the flexibility this property offers â whether as a rental property or a space that can be swiftly repositioned with the imminent availability of both floors. The buyer is presented with numerous options to maximize the potential of this prime location. For those intrigued by the dental practice opportunity, information is being compiled for a separate purchase. The owner is open to financing the practice with a nominal down payment and additional collateral, providing an attractive prospect for potential investors. While the building is being sold in "as is" condition, it is well-maintained and priced very reasonably. This represents an outstanding value, especially when comparing it to similar units on a price per square foot basis. Notably, this property offers more square footage than many competing units. Showings for both units are available by appointment only, allowing interested parties to explore the potential of this unique investment. Don't miss out on this rare opportunity to acquire a versatile property in a prime location!
$9,850,000
3005 45TH Street NW Washington, DC 20016
- Type:
- Single Family
- Sq.Ft.:
- 15,100
- Status:
- Active
- Beds:
- 8
- Lot size:
- 0.5 Acres
- Year built:
- 1927
- Baths:
- 13.00
- MLS#:
- DCDC2122272
- Subdivision:
- Wesley Heights
ADDITIONAL INFORMATION
Nestled within the esteemed enclave of Wesley Heights, this rarely available residence emanates an unparalleled sense of prestige, offering extraordinary scale and unparalleled privacy while maintaining close proximity to downtown Washington, DC. This distinguished abode has been graced by the presence of notable residents and has undergone meticulous renovations and expansions, utilizing the most refined materials and finishes. Encompassing nearly 15,000 square feet of living space, the residence boasts exquisite rooms that include a gracious living room, dining room, eat-in kitchen, butler's pantry, library, and family room. The master suite, a study in sophistication, features a generous layout with a spacious dressing room and a luxurious master bath, complemented by five additional bedrooms on the upper level. The lower level reveals an expansive realm of leisure and functionality, housing a large recreation room, playroom, nanny suite with a full bathroom, gym, and laundry facilities. The grounds, shrouded in exceptional privacy and security, showcase a captivating ensemble of a swimming pool, pergola, and multiple terraces for al fresco dining and entertaining. A detached guest/pool house, multiple garages, and a gated motor court further underscore the exclusivity of this remarkable residence. HEATED driveway and front exterior stair case. Noteworthy in its discreet opulence, the residence boasts an incredible hidden sound system that elevates the sensory experience within its walls. Additionally, the property is fortified with a whole-house generator, ensuring seamless functionality and comfort in any circumstance. Elevating the art of refined living, this residence epitomizes the epitome of luxury and sophistication in the esteemed Wesley Heights neighborhood. Registration form and seller approval required for all showings.
- Type:
- Single Family
- Sq.Ft.:
- 2,523
- Status:
- Active
- Beds:
- 3
- Year built:
- 1960
- Baths:
- 4.00
- MLS#:
- DCDC2120568
- Subdivision:
- Observatory Circle
ADDITIONAL INFORMATION
Rare opportunity awaits! Enter this exceptionally spacious and sun-drenched 7th-floor co-op featuring 3 bedrooms and 4 bathrooms, complete with an expansive private balcony offering unparalleled views of the city and Rosslyn. Make this your home and bask in sunlight all day, relishing in sunset views across the river. Shining parquet floors adorn this residence, complemented by tasteful built-ins, providing ample space to unwind. Enjoy your morning coffee on the private balcony, accessible from the primary bedroom, second bedroom, and through sliding glass doors from the living room. The primary suite boasts three large closets, direct balcony access, and a private bathroom. The second bedroom, featuring thoughtful built-ins, also opens to the balcony. The third bedroom offers an ensuite bathroom and optimal privacy. Co-op fees include real estate taxes, operations, maintenance, utilities (water, sewer, heat, electricity, and gas), management services, gym access, and 24/7 reception. Surface parking is available(free), with garage spots priced at $100 per month. Pet-friendly with no restrictions for your four-legged companions. Situated on 5 acres of landscaped grounds Watson Place is a tranquil oasis in the heart of the city and walkable to Cathedral Commons, DeCarlo's and the shops at The Westchester.
- Type:
- Single Family
- Sq.Ft.:
- 1,000
- Status:
- Active
- Beds:
- 1
- Year built:
- 1931
- Baths:
- 1.00
- MLS#:
- DCDC2118150
- Subdivision:
- Observatory Circle
ADDITIONAL INFORMATION
Move right in! This freshly painted 1 BR-1 BA coop at The Westchester is just right-Approx. 1000 sq. ft. - this spacious unit has a dining area that leads to an updated kitchen with a Fisher/Paykel Refrigerator-Bosch Dishwasher and Range-Carrera Marble Countertops- Ann Saks Subway Tile- The sunken living has nice views- and Plantation Shutters. Large bedroom has a walk in closet (7 x 4'6) Bath has original black and white tile floors. 455B is located in South Main/ B Building close to The Westchester amenities. The Westchester amenities include DeCarlo's Restaurant, onsite grocery, guest suites, hair salon, barber shop, exercise facility, library, and dry cleaner. It is located close in the city between Cathedral Commons and Glover Park.
- Type:
- Single Family
- Sq.Ft.:
- 1,000
- Status:
- Active
- Beds:
- 1
- Year built:
- 1931
- Baths:
- 1.00
- MLS#:
- DCDC2111996
- Subdivision:
- Observatory Circle
ADDITIONAL INFORMATION
New Price: $285,000. Welcome to 534B at The Westchester. This cheery, light-filled 1 BR/1 BA co-op spans over 975 sq. ft. and offers views of Glover Archbold Park. Freshly painted with new carpeting, this unit is move-in ready! The Westchester Cooperative is nestled on over 10 acres of beautifully landscaped grounds in the Cathedral Heights neighborhood of upper Northwest DC. Meticulously maintained gardens featuring a fountain and walking paths create a botanical oasis year-round. Conveniently situated, The Westchester is close to shops and restaurants at Cathedral Commons on Wisconsin Avenue. Public transportation to downtown DC is available at the entrance gates. DeCarlo's Restaurant, a deli/grocery store, beauty salon, barber shop, dry cleaner, exercise facility, library, and eight guest suites are among the many amenities offered at The Westchester. The monthly cooperative owner fee covers real estate property taxes, management, maintenance, security, water, heating and cooling, electricity, gas, and sewer. Check out the low fee!
$1,195,000
5011 Fulton Street NW Washington, DC 20016
- Type:
- Single Family
- Sq.Ft.:
- 2,203
- Status:
- Active
- Beds:
- 3
- Lot size:
- 0.12 Acres
- Year built:
- 1950
- Baths:
- 3.00
- MLS#:
- DCDC2091352
- Subdivision:
- Kent
ADDITIONAL INFORMATION
Seller will consider backup offers...Location, location, location. This property is an investor/renovator's dream. 3 Bedroom home on a quiet cul-de-sac in the Palisades. The perfect landscape for anyone with a vision or willing to make minor improvements. A terrific value within a short walk to shopping, fine dining, parks, and more. Easily reach Georgetown University, American University, or Sibley Hospital. A quick 10-minute commute to downtown DC and 15 Minutes to Bethesda, MD or VA. Easy access to I-495, I-270, or I-395 and Reagan National Airport. This property is being sold by a conservator in as-is-condition. Please review the notes regarding additional requirements prior to submitting an offer.
- Type:
- Business Opportunities
- Sq.Ft.:
- n/a
- Status:
- Active
- Beds:
- n/a
- Year built:
- 1960
- Baths:
- MLS#:
- DCDC439282
ADDITIONAL INFORMATION
© BRIGHT, All Rights Reserved - The data relating to real estate for sale on this website appears in part through the BRIGHT Internet Data Exchange program, a voluntary cooperative exchange of property listing data between licensed real estate brokerage firms in which Xome Inc. participates, and is provided by BRIGHT through a licensing agreement. Some real estate firms do not participate in IDX and their listings do not appear on this website. Some properties listed with participating firms do not appear on this website at the request of the seller. The information provided by this website is for the personal, non-commercial use of consumers and may not be used for any purpose other than to identify prospective properties consumers may be interested in purchasing. Some properties which appear for sale on this website may no longer be available because they are under contract, have Closed or are no longer being offered for sale. Home sale information is not to be construed as an appraisal and may not be used as such for any purpose. BRIGHT MLS is a provider of home sale information and has compiled content from various sources. Some properties represented may not have actually sold due to reporting errors.
Washington Real Estate
The median home value in Washington, DC is $597,900. This is higher than the county median home value of $589,800. The national median home value is $219,700. The average price of homes sold in Washington, DC is $597,900. Approximately 37.58% of Washington homes are owned, compared to 52.63% rented, while 9.79% are vacant. Washington real estate listings include condos, townhomes, and single family homes for sale. Commercial properties are also available. If you see a property you’re interested in, contact a Washington real estate agent to arrange a tour today!
Washington, District of Columbia 20016 has a population of 672,391. Washington 20016 is more family-centric than the surrounding county with 23.68% of the households containing married families with children. The county average for households married with children is 23.67%.
The median household income in Washington, District of Columbia 20016 is $77,649. The median household income for the surrounding county is $77,649 compared to the national median of $57,652. The median age of people living in Washington 20016 is 33.9 years.
Washington Weather
The average high temperature in July is 88.8 degrees, with an average low temperature in January of 27.5 degrees. The average rainfall is approximately 43.5 inches per year, with 13.3 inches of snow per year.
