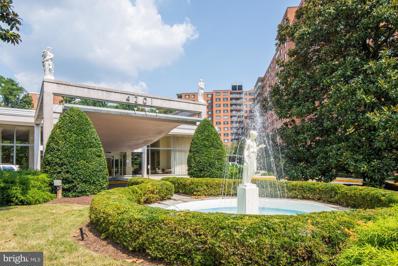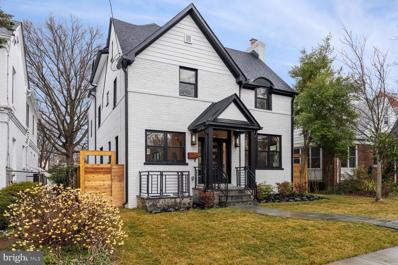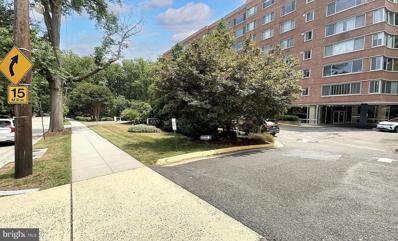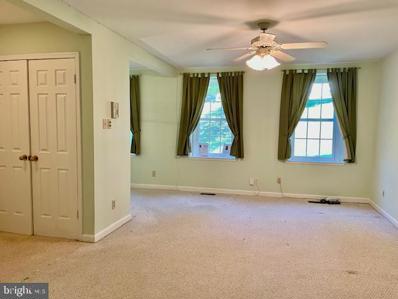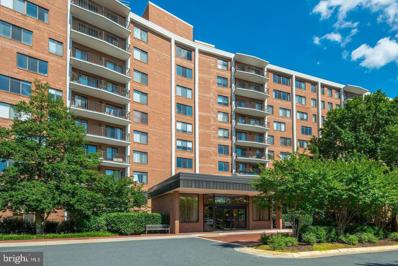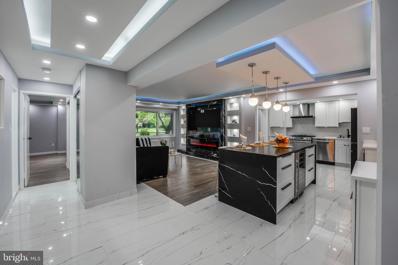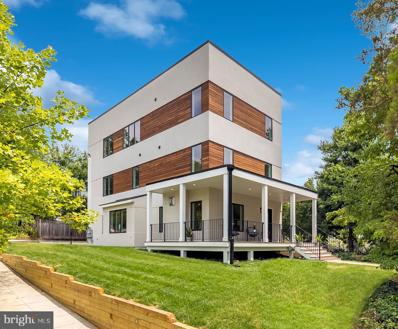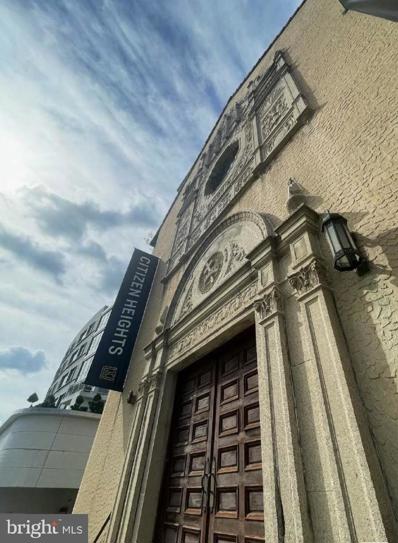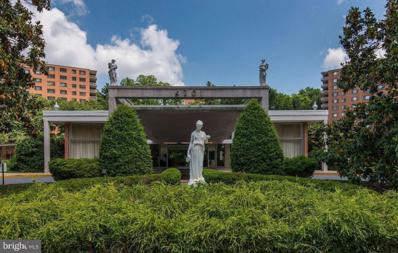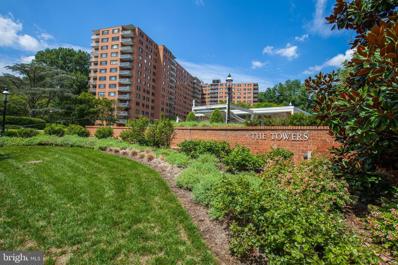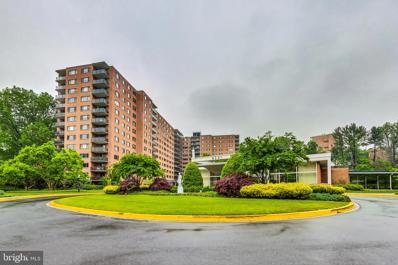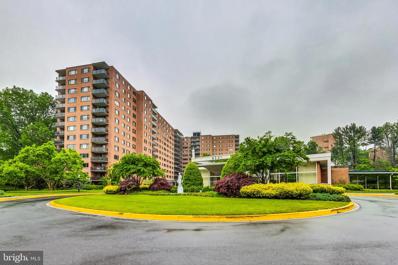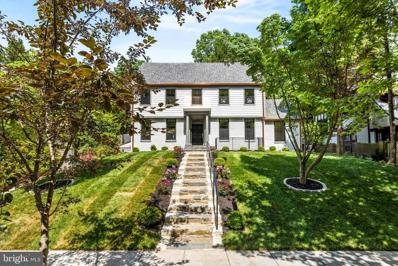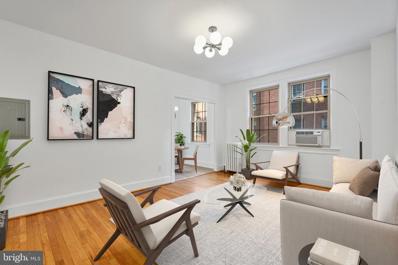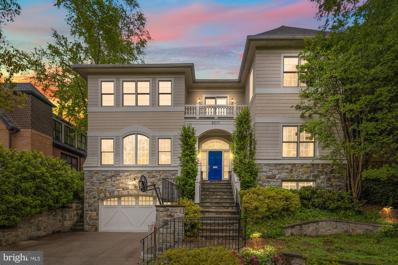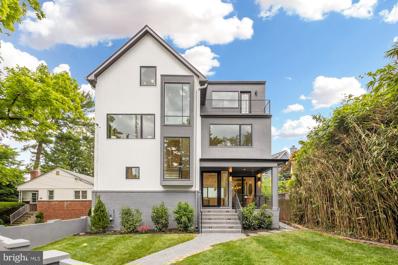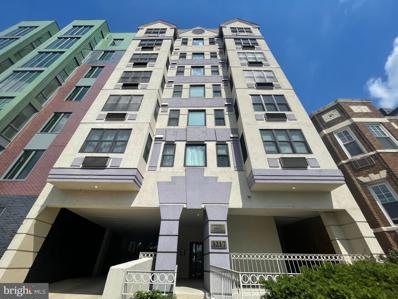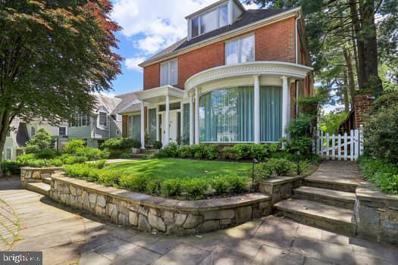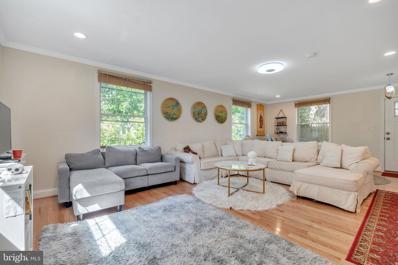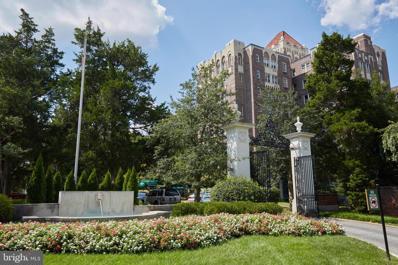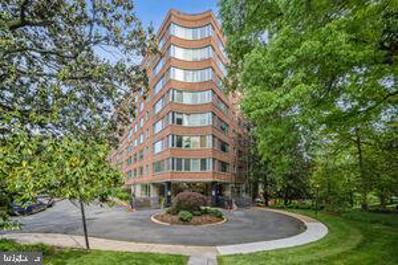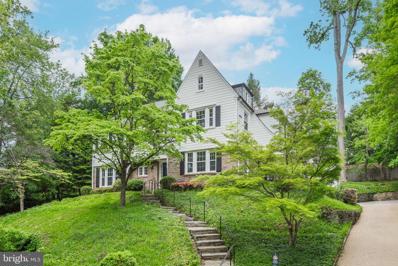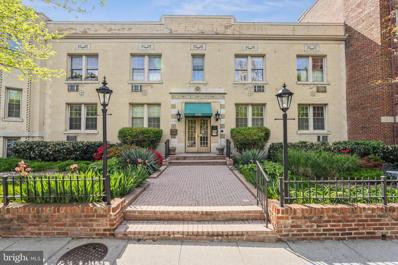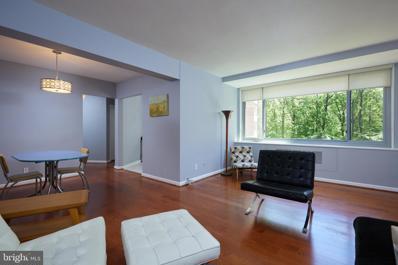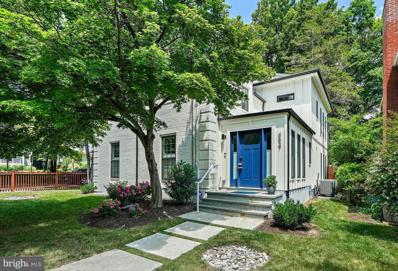Washington DC Homes for Rent
- Type:
- Single Family
- Sq.Ft.:
- 1,468
- Status:
- Active
- Beds:
- 2
- Year built:
- 1960
- Baths:
- 2.00
- MLS#:
- DCDC2150974
- Subdivision:
- Wesley Heights
ADDITIONAL INFORMATION
Delightful & spacious CORNER unit featuring 2 bedrooms, 2 baths with 1478 SQ/FT , PARKING & BALCONY with PRIVATE tree top views and south west exposure!! Foyer with white ceramic tiles, hardwood floors throughout the unit, renovated kitchen with white cabinets & stainless steel appliances. Generously sized living room with picture windows open to a dining room with sliding glass doors to the terrific balcony. Primary bedroom with private ensuite bath and second bedroom with hallway bathroom. Multiple closets for storage . Parking space #173 is conveniently located close to the elevator . All UTILITIES INCLUDED in the condo fee. The Towers offers many amenities including : 24 hour Front desk, security, concierge, valet, beautiful entry foyer with view to lush gardens, pool, gym, tennis & more. Public transport at your front steps!!
$3,099,999
4523 Garrison Street NW Washington, DC 20016
- Type:
- Single Family
- Sq.Ft.:
- 5,375
- Status:
- Active
- Beds:
- 7
- Lot size:
- 0.14 Acres
- Year built:
- 1936
- Baths:
- 7.00
- MLS#:
- DCDC2150242
- Subdivision:
- Friendship Heights
ADDITIONAL INFORMATION
Elegant Craftsman compound created with Modern design emphasis in American University Park. An epiphany of Architectural Integrity and seamless design flow with the attention to detail pervasive throughout this expanded concept of the modern home. Six bedrooms in the main home featuring five full and two half baths; a perfect detached one-bedroom accessory dwelling apartment above the two-car garage for extended family or as an income producer. The envelope is unassuming Colonial Revival with covered double side light door and vestibule, ample fenestration and curved flagstone walkway. The breathtaking open concept spaces start with 9 ft ceilings, Herringbone hardwood floors, and defined living spaces. The formal living room features a floor to ceiling honed granite gas fireplace, with ample spaces for large furniture, and a wall of Acoustic fluted wood cladding adding depth and additional modern design connections. Adjacent is a first-floor office, that overlooks the interior flagstone patio. To the left is a sitting area or library and space for a formal dining room replete with ½ bath. Flowing to the rear is the stairway naturally separating the entertaining spaces with the magnificent center island kitchen, ample table space for dining, and a walk-in pantry. The kitchen is composed of double-edged quartz-stone, stainless Thermador appliances, 36 -inch 6 burner professional range, double oven with convection microwave, matching paneled professional side by side counter depth refrigerator and freezer. The Cabinetry is custom, built for the space true hardwood, with modern glossy white panels. A true pantry that will fit all imaginable Kitchen accessories and tableware finishes the space. The entire rear of the home is a wall of floor to ceiling glass leading to the oversized rear composite deck, and the Jewel of the property, the accessory dwelling unit cantilevered over the two car-garage. It is a fully functional one-bedroom apartment, with kitchen, laundry, and separate HVAC (Heat-pump). Perfection for returning students, Nanny, live in relatives, or an income producing suite. Custom large format ceramic and engineered hardwood floors make the space an equal addition to the main house with all the requisite matching elegance. The second floor has the rear facing primary suite with floor to ceiling windows, a wall of Acoustic fluted wood cladding to add additional sound dampening and texture and a custom designed walk-in closet with built in cabinetry. The Ensuite bath features a furniture grade double sink, massive walk-in shower in white marble, a two-person soaking tub and self-cleaning commode. Three additional bedrooms with front ensuite and hall bath in Carrera marble round out the level with peaked 11-foot ceilings and a separate laundry room featuring a laundry sink and butcherblock folding table. The third level has a wide atrium connecting the massive outside private deck and adjacent office with a ½ bath. Easily an office or 6/7th bedroom. The lower level with both connecting stairs and an exterior side entrance is another living space, with sink, bar space, microwave and bar fridge. A large tiled bedroom with ensuite walk in shower, perfect as a nanny space, or visiting in-law oasis. An oversized recreation room with second glass door office or living space adjacent. The property is surrounded by a cedar wood fence, a commercial roll up garage door that leads to the concrete driveway and the two-car garage beyond with total off street parking capability for four vehicles. Electric care charger installed in garage. American University Park sits at the cornerstone to the District of Columbia with incredible access to Universities, Bethesda, Metro and walking distance to ample shopping, grocery stores and restaurants. This property is a one-of-a kind opportunity for your clients looking for timeless elegance with income potential. Shown by appointment.
- Type:
- Single Family
- Sq.Ft.:
- 935
- Status:
- Active
- Beds:
- 2
- Year built:
- 1957
- Baths:
- 1.00
- MLS#:
- DCDC2145390
- Subdivision:
- Wesley Heights
ADDITIONAL INFORMATION
Picture yourself in this charming residence at 4200 Cathedral Avenue, NW #616, Washington DC, 20016 with private parking. This two-bedroom, one-bathroom unit offers an expansive 935 sq. ft. of living space, filled with natural light that cascades through every corner. The unit has been freshly painted, offering a clean and modern aesthetic that complements the timeless parquet flooring. Enjoy the comfort and convenience with thoughtful features like a spacious walk-in closet in the primary bedroom and reserved parking. The condo fee takes care of gas, water, electric, and internet bills, offering you a worry-free living experience. To prove the value of this property, the building comes equipped with a range of amenities. Enjoy the service of a 24-hour concierge, stay fit in the on-site fitness center, and make use of the convenient laundry facility. The location is the icing on the cake. Nestled in the highly desirable neighborhood of Wesley Heights, you'll have easy access to public transportation and proximity to renowned establishments like American and Georgetown Universities, the National Cathedral, and Foxhall Square. The local area is teeming with great restaurants, promising a vibrant community environment. Experience the perfect blend of comfort, convenience, and community in this inviting home. Your new lifestyle at 4200 Cathedral Avenue awaits.
- Type:
- Single Family
- Sq.Ft.:
- 863
- Status:
- Active
- Beds:
- 1
- Year built:
- 1942
- Baths:
- 2.00
- MLS#:
- DCDC2131856
- Subdivision:
- McLean Gardens
ADDITIONAL INFORMATION
MOVE IN READY!!! RARE DUPLEX WITH BRAND NEW ENERGY EFFICIENT WINDOWS with window treatments on 6 of them: 1 BEDROOM, 1.5 BATHROOMS, OVER 2 FLOORS! This gorgeous 863 square feet duplex had a combination of living and dining areas with bucolic lawn views. Traditional staircase within the unit, walk-in closet, in-unit washer and dryer, window treatments, and a second entrance from the lower level. Possibility to purchase off street reserved parking space listed separately; please consult with Listing Agent. Furniture in photos do not convey and are only for staging purposes. Pets (dog/cat) are allowed in accordance with Associationâs By-Laws. No smoking please. This pet friendly Association provides its residents with many amenities: expansive lawns, barbecue areas, benches, bicycle racks, a party room with its own book exchange, and an outdoor swimming pool with lap lanes (in season). It is adjacent to national parkland. The immediate neighborhood has many attractive recreational facilities including Newark Streetâs community garden, playgrounds, dog park tennis courts, Wegmans and Giant supermarkets, Tatte, CVS and other stores, and numerous restaurants. McLean Gardens is East of Cleveland Park just off Wisconsin Avenue. Easy Access to MetroBus routes, 2 Red-Line Metro Stations. Well located to Georgetown, downtown, and Bethesda.
- Type:
- Single Family
- Sq.Ft.:
- 1,170
- Status:
- Active
- Beds:
- 1
- Year built:
- 1979
- Baths:
- 1.00
- MLS#:
- DCDC2145760
- Subdivision:
- Wesley Heights
ADDITIONAL INFORMATION
Welcome to this spacious 1,170-foot, one level apartment ready for your updates and decorating touches. Sutton Towers is a very sought-after full-service luxury building that is pet friendly and offers many amenities. The choice of several distinctly different floor plans contributes to the popularity of this unique building with sales in 2024 of one-bedroom apartments ranging from $505,000 - $610,000. This desired floor plan offers a large open Living and Dining area, a spacious bedroom with 3-windows, a big walk-in and an additional closet. The bathroom is tastefully updated and features chrome hardware. Complete with abundant closets and storage space, an in-unit washer and dryer (replaced a few years ago), parquet wood floors, owner-controlled heating and cooling, and one garage parking space (space # 149). Sliding doors off the living room open to a private balcony. The amenities of Sutton Towers include guard service at the community entrance, front desk concierge service, an on-site property manager, a swimming pool, tennis courts, an exercise room, and ample guest parking available, all within a pet-friendly setting - offering a resort like ambiance. There is also a bike room and additional storage space. In a prime location with easy access to many local amenities, within close proximity to American University, Sibley Hospital, National Cathedral, and Georgetown. Just steps to Foxhall Square with multiple restaurant options - such as Chef Geoff's, Al Dente Italian restaurant, Wagshal's deli and restaurant, Starbucks, dry cleaners, Walgreens pharmacy and multi-practice medical office services. Glover-Archbold Park and trails are just blocks away. Please Note; the condo fee includes: Verizon Fios Internet & Verizon Fios TV Prime Package, is a pet friendly building with each unit welcome to 1 large pet over 25 pounds or 2 smaller pets. Schedule a showing today and start living the life that you've always dreamed of.
- Type:
- Single Family
- Sq.Ft.:
- 1,045
- Status:
- Active
- Beds:
- 2
- Year built:
- 1960
- Baths:
- 1.00
- MLS#:
- DCDC2148240
- Subdivision:
- Wesley Heights
ADDITIONAL INFORMATION
New and improved price! Step into luxury with this impeccably renovated corner unit in one of North West DC's most desirable condo communities. Remastered floor plan by a renowned local designer, this home boasts a modern open floor plan that features an expansive kitchen island and extended cabinetry lined with elegant quartz countertops. Revel in the convenience of top-tier, brand-new appliances, including a sophisticated in-island wine cooler perfect for entertaining. Located strategically next to the laundry room and across from the elevators, this unit combines ease with exclusivity. Experience the refined taste of a European gourmet-style kitchen, complete with the latest appliances and full manufacturer warranties. The living area, enhanced with a sleek, contemporary electric fireplace, offers a cozy yet luxurious atmosphere, complete with new engineered hardwood floors and high-quality porcelain tiles. The bathroom is transformed into a spa-like retreat with floor-to-ceiling tiles, showcasing meticulous craftsmanship. Further elevating the home's allure, the linear recessed lighting creates an inviting ambiance that complements the sophisticated aesthetic throughout. Expansive windows not only frame the stunning views but also bathe the space in natural light, accentuating the meticulous finishes and the sophisticated color scheme. This home seamlessly marries functionality with high-end design, offering an unrivaled living experience in a prime urban setting. This property is more than a homeâit's a masterpiece of design and comfort, meticulously crafted to offer a lifestyle of unparalleled luxury and convenience. Witness firsthand the exceptional attention to detail and the premium living experience that awaits in this exquisite condominium.
$2,850,000
5361 Sherier Place NW Washington, DC 20016
- Type:
- Single Family
- Sq.Ft.:
- 3,400
- Status:
- Active
- Beds:
- 6
- Lot size:
- 0.09 Acres
- Year built:
- 1927
- Baths:
- 6.00
- MLS#:
- DCDC2147202
- Subdivision:
- Palisades
ADDITIONAL INFORMATION
Open House Sun, Sep 22 2:00 PM - 4:00 PM! Located in the Palisades, on a private corner lot, this custom, newly rebuilt residence features 3,400 square feet of beautifully designed living space over four levels and capped with a fabulous rooftop deck. Perfect for outdoor entertaining, the rooftop enjoys 360-degree views of surrounding treetops, neighborhood parks, and the urban landscape of the city. Saturated with natural light, the open, airy floor plan is ideal for transitional living with a sleek, modern aesthetic warmly balanced by wide white-oak flooring, Andersen casement windows, and an inviting wrap-around front porch. The main level spaces include a grand living room with a gas fireplace, a dining area enhanced by a bay window, and the kitchen of any chefâs dreams. A substantial island with seating, Thermador appliances, and custom-crafted cabinetry presents every option for hosting large gatherings. A formal powder room, a flexible space for a mudroom, and optional second laundry area complete the main level offering every amenity for todayâs active household. The second level features a luxurious primary suite with a walk-in closet and spa-like bath with dual sinks, designer light-touch mirrors, and an oversized shower. Adjacent to the primary is a nursery which can easily be converted to a home office or an expansive closet and dressing room. Completing this level is a third bedroom, stunning hall bath, and conveniently located laundry. The third level offers even more living space with two additional gracious-sized bedrooms, one with an ensuite bath. There is a hall bath and a large lounge space, perfect for movie nights, a homework station, or an artistâs studio. Accessed via an electric glass door, the 900-square-foot rooftop presents an option rarely found in a single-family urban home. This elevated living space under the sky and stars is perfect for morning coffee, an evening cocktail, or dining alfresco. Designed with every consideration in mind, the builders have framed in for a future elegant PVE vacuum elevator that can service floors 1-3. The same level of design attention was given to the lower level, with a living space, a bedroom, and full bath. The state-of-the-art functionality of the home is evident in all areas, including the HVAC system which offers cutting-edge efficiency and superior indoor air quality, effectively purifying the air to provide a uniquely even, clean, and allergen-free environment in every room on every level. There is a parking pad for two, ready for installing an EV charging station and the home is just moments to award-winning restaurants including Et Voila, Lupo Verde and Black Salt. Located in the heart of the renowned and sought-after Palisades community, this home has easy access to Georgetown, downtown DC, the C&O Towpath, the Capital Crescent Trail, Battery Kemble and Palisades Park, and numerous sidewalk cafes and shops. Only 9 miles to Reagan National Airport and Alexandria in one direction, and commuter corridors that connect to Maryland in the other, this home truly has it all: a private setting surrounded by open space and trees with all of the urban amenities of the nationâs capital at the doorstep!
$7,700,000
4100 River Road NW Washington, DC 20016
- Type:
- Other
- Sq.Ft.:
- 22,000
- Status:
- Active
- Beds:
- n/a
- Lot size:
- 0.54 Acres
- Year built:
- 1926
- Baths:
- 6.00
- MLS#:
- DCDC2147684
- Subdivision:
- Tenleytown
ADDITIONAL INFORMATION
DC INVENTORY OF HISTORIC SITES Eldbrooke Methodist Church, 4100 River Road, NW The historic Eldbrooke Methodist Church is a long-time historical and architectural landmark of Tenleytown. When the Methodist congregation was founded in the early 1830s, Tenleytown was just beginning to develop as a crossroads village on the road from Frederick and Rockville to the port at Georgetown. The present 1926 church is the congregationâs fourth and grandest building on the site purchased in 1840. Designed by Howard W. Cutler, the Spanish style structure features a textured stucco exterior, variegated red tile roof, picturesque corner bell tower, and elaborate portals. Above the main entrance portal, the large bas-relief window surround in the florid Churrigueresque style of the early 18th century Spanish Baroque is perhaps unique in Washington. DC designation April 24, 2008, NR listing September 5, 2008
- Type:
- Single Family
- Sq.Ft.:
- 1,229
- Status:
- Active
- Beds:
- 2
- Year built:
- 1960
- Baths:
- 2.00
- MLS#:
- DCDC2146472
- Subdivision:
- The Towers
ADDITIONAL INFORMATION
Welcome to The Towers, upon entering the unit you walk into a bright and generously sized living room with wide windows filling the room with lots of natural light with views of treetop and a large dining room with a sliding door to private balcony â itâs great for entertaining or the perfect space to relax, read a book, or simply soak in the fresh air while taking in the scenic beauty. The open floor plan seamlessly connects the living, dining, and kitchen areas, creating an ideal space for both relaxation and entertaining. The kitchen has granite countertops, and ample cabinet space. Enjoy your morning coffee or evening cocktails on the private balcony, overlooking the serene landscape below. The spacious primary suite features ample closet space and an en-suite bathroom. The second bedroom offers versatility and can be used as a home office or guest quarters. Residents of 4201 Cathedral Ave NW #1123E enjoy access to a wide range of amenities, including a fitness center, outdoor pool, 24-hour concierge, and assigned garage parking (#535). With its prime location, this residence provides easy access to shopping, dining, and entertainment options in nearby Georgetown and Tenleytown. Don't miss this opportunity to experience living at its finest in one of Washington, DC's most coveted neighborhoods. Schedule your private tour today!
- Type:
- Single Family
- Sq.Ft.:
- 888
- Status:
- Active
- Beds:
- 1
- Year built:
- 1960
- Baths:
- 1.00
- MLS#:
- DCDC2145816
- Subdivision:
- Wesley Heights
ADDITIONAL INFORMATION
Price adjustment! Welcome to this recently renovated one-bedroom, one-bath home in desirable Wesley Heights. neighborhood. This unique residence spans nearly 900 square feet and comes with an assigned indoor parking space. Perched on the coveted 6th floor, it offers convenient access to New Mexico Avenue. The home features recently refurbished wood floors, new dishwasher, a new cooktop complimented by an upgraded quartz countertop. The fully renovated bathroom includes a luxurious walk-in shower and NY style tile tiles. An expansive, private balcony provides stunning views overlooking Mexico Avenue, offering a perfect spot for your morning coffee or alfresco dinners. The Towers offers an abundance of amenities including a 24-hr concierge, door attendants, an olympic size heated outdoor pool, tennis court, a gourmet market-deli and much more! The location is ideal, with Mann Elementary, American University, and several esteemed private and public schools just steps away. Neighborhood favorites such as Al-Dente and Chef Geoff's are also nearby. Additionally, this prime location provides convenient access to the World Bank, the IMF, Reagan National Airport, and the Embassy Row.
- Type:
- Single Family
- Sq.Ft.:
- 994
- Status:
- Active
- Beds:
- 1
- Year built:
- 1960
- Baths:
- 1.00
- MLS#:
- DCDC2146430
- Subdivision:
- Wesley Heights
ADDITIONAL INFORMATION
A spacious haven awaits! Retreat to this relaxing one-bedroom and one-bath condo that does not disappoint. The extra-large balcony provides ample outdoor space to soak in the surroundings or entertain. At the same time, the galley kitchen with stainless steel appliances, stone countertops, and a peninsula ensures functionality. The open-concept living space features a convenient Murphy bed, maximizing space and versatility. Custom blinds and curtains throughout convey a touch of sophistication to the interiors. The condo association meticulously maintains the building, inspects each unit twice yearly, and recently replaced all the windows. Indulge in the luxury lifestyle with a wealth of amenities, including a common laundry room on each level with 2 washers and dryers, a beauty salon/barber shop, a convenience store, an exercise/fitness room, a jogging/walking path, an outdoor pool, sauna, and tennis courts. Front desk security and concierge service with valet service for guests. This prime location is conveniently located near Cleveland Park's metro red line, Whole Foods, upscale and deli-style restaurants like Wagshal's, and other retail shopping experiences. American University and Foxhall Village are nearby, ensuring a vibrant community atmosphere. Don't miss your chance to own this exceptional luxury condo in NW, DC, offering the epitome of sophistication and comfort. Schedule your private tour today and experience the pinnacle of urban living.
- Type:
- Single Family
- Sq.Ft.:
- 2,016
- Status:
- Active
- Beds:
- 3
- Year built:
- 1960
- Baths:
- 2.00
- MLS#:
- DCDC2146542
- Subdivision:
- Wesley Heights
ADDITIONAL INFORMATION
Come experience a world of traditional elegance and modern amenities in one of the city's most coveted neighborhoods with 3 bedrooms/2 bathrooms and 2 parking spaces. From the moment you enter, you'll be greeted by timeless charm and thoughtful upgrades. The open-concept living and dining area, with its parquet flooring, recessed lighting, and linen wallpaper accents, creates an inviting space perfect for entertaining or relaxing. Step out onto the quaint balcony off the dining room to enjoy your morning coffee as the sun rises or unwind in the evening shade with a picturesque tree-lined view. The delightful galley kitchen is a chef's dream, boasting modern Italian cabinets and top-of-the-line appliances, including a Sub-Zero fridge, Wolf stove, and Miele dishwasher. Limestone floors, a glass tile backsplash, stone countertops, and recessed lights elevate your culinary experience. Fall in love with this stunning 3-bedroom, 2-bathroom condo, featuring a Murphy bed guest room and a dedicated office space for those who work from home. The main bath features a marble vanity, surrounding tile, and a tub/shower combo, while the primary bedroom boasts a mosaic tile bathroom with a luxurious stand-up shower. The oversized primary bedroom has generous custom closet space and cozy carpeting. The large window lets in plenty of light but has block-out window treatments, making it the perfect retreat. The layout for this condo feels spacious yet private and offers many options you can customize for your needs. The condo association meticulously maintains the building, inspecting each unit twice yearly, and recently replaced all the windows. Continue to indulge in the luxury lifestyle with a wealth of amenities, including: Common Laundry Room on each level with 2 washers and dryers Beauty Salon / Barber Shop Common Grounds Convenience Store Exercise Room, Fitness Room Jogging / Walking Path Outdoor Pool Tennis Courts Security and Concierge service Prime Location This is a rare opportunity to own a piece of paradise with everything you've been looking for, including two assigned parking spaces. This prime location is conveniently near Cleveland Park's metro red line, Whole Foods, upscale and deli-style restaurants like Wagshal's, and other retail shopping experiences. American University and Foxhall Village are nearby, ensuring a vibrant community atmosphere. Everything you've been looking for is right here! Don't miss outâschedule your viewing today and enter a world of elegance and convenience! Schedule your private tour today and experience the pinnacle of urban living.
$3,699,000
3637 49TH Street NW Washington, DC 20016
- Type:
- Single Family
- Sq.Ft.:
- 4,212
- Status:
- Active
- Beds:
- 5
- Lot size:
- 0.21 Acres
- Year built:
- 1933
- Baths:
- 6.00
- MLS#:
- DCDC2146412
- Subdivision:
- Spring Valley
ADDITIONAL INFORMATION
Another transformative Spring Valley revival by Dilan Homes. This prominent single-family home has been restored and enhanced through an exhaustive and comprehensive renovation. The front of the home maintains its traditional elegance and appeal, featuring formal entertaining rooms including a spacious living room with wood burning fireplace and direct access to the rear yard, a spacious side study/office and dining room with pass through butlerâs pantry. The rear of the home features an open concept layout courtesy of a modern addition that creates a large airy and natural light filled family room with vaulted ceilings and banks of windows that flows into a breakfast area and gourmet kitchen. Upstairs the discerning buyer will find three-bedroom suites including the owners with spa bathroom and walk in closets. The upper most level has two additional bedrooms serviced by a hall bathroom. The lower level provides a generous recreation room with floor to ceiling well windows and access to a mud room area within the two-car garage. Unlike anything else in Spring Valley, this home is both unique and timeless and is a must see.
- Type:
- Single Family
- Sq.Ft.:
- 587
- Status:
- Active
- Beds:
- 1
- Year built:
- 1930
- Baths:
- 1.00
- MLS#:
- DCDC2144174
- Subdivision:
- Cleveland Park
ADDITIONAL INFORMATION
**MAJOR PRICE IMPROVEMENT!** Welcome to the pinnacle of city living in sought after Cathedral Court Condominiums! Convenience and thoughtful improvements comprise 587 Square feet of this jewel box unit. Consisting of one bedroom, one full bathroom and ample storage space, Unit 206 welcomes you with warm southern exposures and excellent flow. This home features a large entryway with walk-in closet, an expansive living space with freshly refinished oak flooring and six large newer windows that keep the home flooded with natural light. Stylish and updated eat-in kitchen includes brand new white Quartz countertops, new LVP flooring, updated full size stainless appliance suite and gas cooking. King sized and light filled primary suite includes refreshed en suite bathroom and two additional large closets for life's growing needs. Additional value is built in to your low condo fee, which includes gas, heat, water, amenities, and common area maintenance. Amenities include a large, secured recreation area with grills, fire pits, a dog run and ample seating. When you live here, convenience is a matter of lifestyle; only 3-5 min to shopping and restaurants including Whole foods, Trader Joes, Giant, Safeway, Weggmans, Cactus Cantina, Silver, 2 Amys, La piquette, Sababa, Rocklands BBQ, and so much more! Approximately one mile to Rock Creek Park trails and Cleveland Park metro station. Quick access in, out and around the city from Wisconsin Ave and multiple metro bus stops at your doorstep. Create the life you want to live in Unit 206!
$3,999,900
5017 Klingle Street NW Washington, DC 20016
- Type:
- Single Family
- Sq.Ft.:
- 6,850
- Status:
- Active
- Beds:
- 6
- Lot size:
- 0.19 Acres
- Year built:
- 2001
- Baths:
- 6.00
- MLS#:
- DCDC2141648
- Subdivision:
- Kent
ADDITIONAL INFORMATION
Pure perfection! Introducing 5017 Klingle St NW, a Chryssa Wolfe and Hanlon Design Build home that has been meticulously renovated, offering a luxurious lifestyle with the most exquisite features. This stunning property boasts a sparkling pool, a beautifully renovated kitchen, five reimagined bathrooms, over 7000 sqft of space, and an attached garage, making it the epitome of modern elegance and convenience. Step inside to discover a harmonious blend of classic charm and contemporary design. The interior showcases pristine hardwood floors, crown molding, a coffered ceiling, and large windows that invite natural light to pour in, creating a warm and inviting ambiance. The modern chef's kitchen is a focal point, featuring a center island with a breakfast bar, Wolf stainless steel appliances, custom white cabinetry with lighting, and a built-in Miele coffee station for coffee connoisseurs. Enjoy dining in the adjacent breakfast room surrounded by windows overlooking the picturesque yard and inviting pool. The main level is thoughtfully designed, offering a large welcoming foyer, home office with 12 foot ceiling, formal living room with fireplace, separate dining room fit for hosting, family room with built-ins, and a discreet office space. As you ascend to the upper level, you'll find five spacious bedrooms, and four beautifully renovated bathrooms. The dreamy primary bedroom includes a charming balcony overlooking the rear of the home, while the spa-like primary bath is a retreat in itself, featuring a soaking tub, a glass-enclosed shower for two, and a double vanity. A thoughtfully designed dressing area includes two walk-in closets with impressive storage options ideal for showcasing and storing belongings. The lower level presents a recreation room with a wet bar, gym area, fireplace, built-ins, a 6th bedroom with walk-in closet, a renovated full bath, and garage access with mudroom area and tucked away storage for bikes/golf clubs/etc.. The exterior of the property is a private oasis, perfect for outdoor entertaining, with a pool surrounded by flagstone hardscape, beautiful landscaping, and a covered porch. The seamless indoor-outdoor flow makes it an ideal setting for gatherings and relaxation. This remarkable property is situated on a tree-lined street in a close-in location, providing easy access to everything. Don't miss the opportunity to experience this one-of-a-kind residence that offers luxury, comfort, and convenience in one of the most desirable neighborhoods.
$2,699,900
4525 Grant Road NW Washington, DC 20016
- Type:
- Single Family
- Sq.Ft.:
- 4,009
- Status:
- Active
- Beds:
- 6
- Lot size:
- 0.11 Acres
- Year built:
- 1940
- Baths:
- 7.00
- MLS#:
- DCDC2143232
- Subdivision:
- Wakefield
ADDITIONAL INFORMATION
Introducing an exceptional and brand new, luxurious property, situated on an incredibly private, history-rich street only moments from all the conveniences Tenleytown has to offer. This stunning residence provides an unparalleled living experience, featuring exquisite design and meticulous attention to detail throughout. As you step into the main level, you are greeted by the grandeur of 9-foot ceilings, which create a sense of spaciousness and elegance. The open floor plan with Oak Wood Floors throughout seamlessly connects the main living spaces, allowing for effortless flow. The heart of the home is the open and airy kitchen, boasting Wood-Mode Fine Custom Cabinetry, top-of-the-line Thermador appliances, and a magnificent large waterfall island made from Calacatta Ultra quartz. Whether you're preparing a gourmet meal or hosting a gathering, this kitchen is sure to inspire and impress. The expansive main level is further enhanced by the large Pella Lifestyle Series windows and sliding doors, which not only invite the outdoors in but also illuminate the space with an abundance of natural light. The elongated Dimplex IgniteXL Built-in Linear Electric fireplace with fluted tile serves as a captivating focal point, adding warmth and sophistication to the living area. Additionally, a stylish powder bathroom and coat closet complete the main level. Ascend to the second floor, where the 9-foot ceilings continue to elevate the living experience. Two generously sized bedrooms with en-suite baths provide comfort and privacy. The primary bedroom suite is a true sanctuary, featuring a large ensuite bathroom with dual vanity sinks and wash closet as well as his and hers closets with custom systems, offering a well-organized and luxurious living space. The convenience of a laundry closet with Electrolux washer and dryer on this level adds a touch of ease to everyday living. The third floor presents a versatile space that can be tailored to suit your lifestyle. Whether it's a bonus family room for relaxation in the loft area or a home office, the top level offers endless possibilities with the two additional bedrooms with ensuite bathrooms and balconies. The lower level, offering a separate entrance, is designed to maximize comfort and functionality, featuring luxury Vinyl flooring and large windows that flood the recreational space with natural light. A well-appointed bedroom and full bathroom on this level provides a perfect retreat for guests or can be utilized as a private au pair suite. Ample storage and additional laundry further enhance the convenience and functionality of this charming home. Enjoy two private parking spaces for added convenience and security, ensuring ample parking for you and your guests. Additionally, the inclusion of an EV charging station reflects a commitment to sustainable living and modern convenience, allowing for seamless integration of eco-friendly transportation into your lifestyle. Donât miss your opportunity to live in one of DCâs hottest neighborhoods! Conveniently offering a vibrant mix of dining, shopping, and entertainment options with convenient public transportation and nearby parks, providing a balanced urban living experience.
- Type:
- Single Family
- Sq.Ft.:
- 439
- Status:
- Active
- Beds:
- n/a
- Year built:
- 1988
- Baths:
- 1.00
- MLS#:
- DCDC2142746
- Subdivision:
- Cleveland Park
ADDITIONAL INFORMATION
Discover this remarkable studio condo in the heart of Cleveland Park. This spacious unit boasts beautiful engineered wood floor with a sound barrier underneath, a cozy wood-burning fireplace, ample closet space, and large front windows that flood the space with natural light. A private nook separates the bedroom area from the living room, adding a touch of privacy. The full kitchen is equipped with stainless steel appliances and updated cabinets. Youâll find yourself just steps away from an array of popular restaurants, cafes, and shops, including Cactus Cantina, Barcelona, Raku, 2 Amy's, and the offerings of Cathedral Commons. Enjoy the convenience of nearby fitness studios like Orange Theory Fitness and Pure Barre, as well as the newly developed City Ridge area, featuring DC's first Wegmans, Tatte, King Street Oyster Bar, and Equinox. The area is well-connected with public transportation options, making it easy to explore the rest of the city. Steps away from picturesque views of the National Cathedral and a lively community atmosphere, this location truly captures the essence of city living in DC.
$2,920,000
4430 Lowell Street NW Washington, DC 20016
- Type:
- Single Family
- Sq.Ft.:
- 4,820
- Status:
- Active
- Beds:
- 5
- Lot size:
- 0.2 Acres
- Year built:
- 1927
- Baths:
- 5.00
- MLS#:
- DCDC2142956
- Subdivision:
- Wesley Heights
ADDITIONAL INFORMATION
Buyer Agency Welcome! Call lister for terms and conditions. Large, south facing, bright open floor plan perfect for large scall entertaining. Largest lot on the block. Tesla EV charging station conveys if desiredd. 5KW Solar Panels are fully owned, and SRECS convey
$2,250,000
4520 Yuma Street NW Washington, DC 20016
- Type:
- Single Family
- Sq.Ft.:
- 3,984
- Status:
- Active
- Beds:
- 5
- Lot size:
- 0.08 Acres
- Year built:
- 1963
- Baths:
- 5.00
- MLS#:
- DCDC2141898
- Subdivision:
- American University Park
ADDITIONAL INFORMATION
- Type:
- Single Family
- Sq.Ft.:
- 1,942
- Status:
- Active
- Beds:
- 2
- Year built:
- 1931
- Baths:
- 2.00
- MLS#:
- DCDC2138288
- Subdivision:
- Cathedral Heights
ADDITIONAL INFORMATION
MAJOR PRICE IMPROVEMENT!! Welcome to the Westchester, one of Washington's storied cooperative communities that is prominently featured in the book "Best Addresses", James Goode's history of the city's most historic and architecturally significant apartment houses. With stunning Art-Deco details; gracious public spaces that were designed by the legendary Dorothy Draper; and lovely, manicured common grounds where Member-Owners can relax and enjoy beautiful natural surroundings, the Westchester is a quiet oasis in the city and an elegant place to call home. Apartment 830/831-B was created from the combination of two lovely one-bedroom units, resulting in this gorgeous two-bedroom/two-bath home of almost 2,000 square feet that is the perfect residence for work, relaxation and elegant entertainment. The apartment's unique layout, with two separate Bedroom Suites at opposite ends of the unit, allows for maximum privacy and is perfect for those who may wish to work at home or desire separate private quarters within the home to accommodate Guests or a live-in Housekeeper or Caregiver. The Kitchen was exquisitely renovated in 2023 with top-of-the-line appliances, and a laundry room was added that features a large washer and dryer. The apartment offers high ceilings, pristine parquet floors, and spectacular views to the south and west over the treetops of Glover-Archbold Park. The monthly coop fee includes Property Tax, utilities, landscaping and grounds maintenance, 24/7 security personnel, and a Service Department to assist with porterage and minor in-unit maintenance requests. Amenities at the Westchester include: a Concierge desk, the Westchester Market (well-stocked and includes a Deli), a full-service Beauty Salon and Barber Shop, a Valet for dry cleaning and full alteration service, Guest Suites that are available for rent on a nightly basis, a Fitness Center, a Library, onsite parking, and DeCarlo's Italian Restaurant. The Westchester is only a few blocks from Cathedral Commons , where you will find Giant, CVS, Starbucks, and top-flight restaurants including Two Amys, La Piquette, Raku, Barcelona, Heritage India, and Cactus Cantina. At nearby Foxhall Square, you will find: Chef Geoff's, Al Dente, Wagshal's, medical offices and Voorthuis Opticians. Metro Bus service to downtown DC is available on Cathedral Avenue at the front entrance to the property, and to Georgetown and Chevy Chase along Massachusetts and Wisconsin Avenues, three blocks away. If you are looking for grand space, beautiful surroundings and a quiet refuge in the city, you'll find it at the Westchester!
- Type:
- Other
- Sq.Ft.:
- 676
- Status:
- Active
- Beds:
- 1
- Year built:
- 1957
- Baths:
- 1.00
- MLS#:
- DCDC2141544
- Subdivision:
- Wesley Heights
ADDITIONAL INFORMATION
This is an estate sale, estate will make no improvements to this property. This well maintained building with features including a 24/7 front desk and concierge service all are a short distance to the National Cathedral, both Georgetown and American Universities. We are conveniently located not far from grocery shopping at Wegmans, Giant Food and a great variety of restaurants. This is a beautiful front facing one bedroom unit just off New Mexico Ave. & Cathedral Ave. NW. All utilities are included and there is parking in space #82. Estate Rep. will consider reasonable concessions for upgrades.
- Type:
- Single Family
- Sq.Ft.:
- 5,936
- Status:
- Active
- Beds:
- 5
- Lot size:
- 0.46 Acres
- Year built:
- 1930
- Baths:
- 6.00
- MLS#:
- DCDC2140818
- Subdivision:
- Spring Valley
ADDITIONAL INFORMATION
Special opportunity to create your dream home in Spring Valley! This lovely 1930's home is set atop a nearly .6 acre double lot on Rockwood Parkway in the prestigious Spring Valley neighborhood of Upper Northwest. This gracious stone and wood colonial home offers its next owner a prime setting amidst other large estates and embassy residences. With 5 bedrooms, 5 1/2 bathrooms and nearly 6000 square feet of living area, this home provides ample space for entertaining both indoors and out! The large entry leads to a sunken formal sitting room with large window seat, detailed paneling and wood fireplace. It connects to the flagstone patio and side yard through a sunroom-complete with a built in bar- a wonderful space for al fresco dining and entertaining! The formal dining room off the foyer leads to the sunlit breakfast room and large kitchen. Upstairs, halfway up, there is a sitting room with vaulted ceiling and fireplace, which would make a wonderful family room or large home office. The upper landing leads to the primary suite, which includes a wood fireplace, large custom closet and primary bath. The two secondary bedrooms on this level both have their own full baths (one en suite) and cedar closets. On the third level are two additional bedrooms and a full bath. The lower level provides ample storage, two walk in cedar closets, a full bath, laundry and a recreation room. With room for pool, this large property is someoneâs forever home in the heart of Washington DC! Just miles from the White House and downtown, and only minutes to Millieâs, Compass Coffee, Pizzeria Paradiso, Bluestone Lane and all the shops at Spring Valley, this lovely home is not to be missed!
- Type:
- Single Family
- Sq.Ft.:
- 483
- Status:
- Active
- Beds:
- 1
- Year built:
- 1930
- Baths:
- 1.00
- MLS#:
- DCDC2138652
- Subdivision:
- Cleveland Park
ADDITIONAL INFORMATION
NEW PRICE! Unit is Virtually staged. Perfect gem! Not ground level. Impeccable sunny one bedroom one bath in the Cathedral Court condominiums directly across from the Washington National Cathedral. The row of buildings that comprise Cathedral Court retain the charm of the Cleveland Park neighborhood and offer peaceful living. #107 is bright and well laid out, located on the quiet side of the building - has an unobstructed view from the living room. Lots of windows, NEW LV floors throughout, kitchen with stainless steel appliances, new microwave, and disposal. There is a hookup for a combo washer/dryer. The bath has been updated with new vanity and lighting. Located on the lower level is a common laundry room, bike area, rentable storage units. Low condo fee includes water and gas. Pets are welcome, your dog will enjoy the private dog run found in the gated park behind the building. Inside the park residents have the use of the community grills, picnic tables, fire pit, and green areas. The location can't be beat. Close by you will find shopping, dining, gyms, and amenities like Giant, Raku, 2AMYs, Cactus Cantina, Barcelona Wine Bar, and Wegmans shopping complex. Convenient access to METRO bus and rail, and many main thoroughfares. Live in Cleveland Park with surrounding neighborhoods Woodley Park, Glover Park, Tenleytown, AU, Georgetown, and more!
- Type:
- Single Family
- Sq.Ft.:
- 765
- Status:
- Active
- Beds:
- 1
- Year built:
- 1957
- Baths:
- 1.00
- MLS#:
- DCDC2139256
- Subdivision:
- Wesley Heights
ADDITIONAL INFORMATION
INCREDIBLE NEW PRICE! Welcome to this stylish, spacious 1-bedroom, 1-bathroom condo located at 4200 Cathedral Avenue Northwest. With 765 square feet of space, this light, bright, lobby-level unit features gleaming hardwood floors, a stainless steel and granite kitchen with gas cooking and a beautiful full bath. The building offers an array of amenities, including a 24-hour concierge, roof deck, laundry facilities, elevator access, on-site parking for rent, gym, bike room, private storage for rent and common storage. The condo fee covers all utilities, providing added convenience for residents. Situated in a peaceful wooded neighborhood, this property offers a serene retreat while being conveniently located near Georgetown, American University, Wegmans, Giant and a variety of restaurants. Bus stops are conveniently located right outside the building, offering easy access to transportation. Don't miss out on this amazing value with a wealth of amenities and a prime location.
$1,749,900
4537 38TH Street NW Washington, DC 20016
- Type:
- Single Family
- Sq.Ft.:
- 2,756
- Status:
- Active
- Beds:
- 4
- Lot size:
- 0.06 Acres
- Year built:
- 1940
- Baths:
- 4.00
- MLS#:
- DCDC2137764
- Subdivision:
- Wakefield
ADDITIONAL INFORMATION
Welcome to this outstandingly renovated home in Wakefield. Its delightful blue tiled foyer welcomes you to the sizable living room, with a unique two sided fireplace, as well as an outstanding large eat-in kitchen. The kitchen features a large marble top island with ample storage, extensive quartz counter space, upscale appliances and custom cabinetry. This special home has beautiful hardwood floors and custom shades throughout. On the upper level, the primary bedroom features a vaulted ceiling, multiple large windows, a Juliet style balcony with sliding doors, and a walk in closet. An en suite bathroom follows with a luxurious walk-in shower, featuring a double shower system, a double sink vanity and a separate toilet room. Along the same level you can find two additional bedrooms, another full bathroom as well as a large capacity washer and dryer in a laundry closet. On the basement level there is a guest bedroom, along with a separate en suite bathroom and seating area with its own fireplace. Lastly, the enclosed and fenced in backyard offers room to entertain, including during the colder months when one can also enjoy warming up to the beautiful copper top fireplace. The homeâs location and walkability to major city amenities make it a great option for anybody looking to enjoy the liveliness of the city, yet have a calm and luxurious home to retire to. Within walking distance you can find Whole Foods, Target, coffee shops and great local restaurants. Several desirable public schools, parks and playgrounds are also nearby. The home went through a large renovation in 2022, including new double HVAC system, new environmentally friendly shingle roof, gas fueled instant water heater and much more. Its multiple beautiful details throughout are sure to captivate you.
© BRIGHT, All Rights Reserved - The data relating to real estate for sale on this website appears in part through the BRIGHT Internet Data Exchange program, a voluntary cooperative exchange of property listing data between licensed real estate brokerage firms in which Xome Inc. participates, and is provided by BRIGHT through a licensing agreement. Some real estate firms do not participate in IDX and their listings do not appear on this website. Some properties listed with participating firms do not appear on this website at the request of the seller. The information provided by this website is for the personal, non-commercial use of consumers and may not be used for any purpose other than to identify prospective properties consumers may be interested in purchasing. Some properties which appear for sale on this website may no longer be available because they are under contract, have Closed or are no longer being offered for sale. Home sale information is not to be construed as an appraisal and may not be used as such for any purpose. BRIGHT MLS is a provider of home sale information and has compiled content from various sources. Some properties represented may not have actually sold due to reporting errors.
Washington Real Estate
The median home value in Washington, DC is $597,900. This is higher than the county median home value of $589,800. The national median home value is $219,700. The average price of homes sold in Washington, DC is $597,900. Approximately 37.58% of Washington homes are owned, compared to 52.63% rented, while 9.79% are vacant. Washington real estate listings include condos, townhomes, and single family homes for sale. Commercial properties are also available. If you see a property you’re interested in, contact a Washington real estate agent to arrange a tour today!
Washington, District of Columbia 20016 has a population of 672,391. Washington 20016 is more family-centric than the surrounding county with 23.68% of the households containing married families with children. The county average for households married with children is 23.67%.
The median household income in Washington, District of Columbia 20016 is $77,649. The median household income for the surrounding county is $77,649 compared to the national median of $57,652. The median age of people living in Washington 20016 is 33.9 years.
Washington Weather
The average high temperature in July is 88.8 degrees, with an average low temperature in January of 27.5 degrees. The average rainfall is approximately 43.5 inches per year, with 13.3 inches of snow per year.
