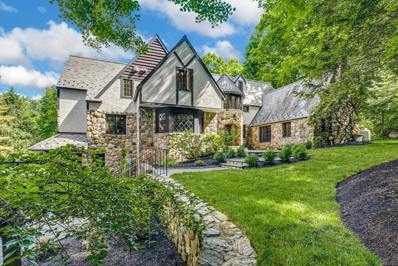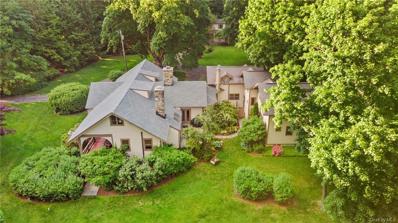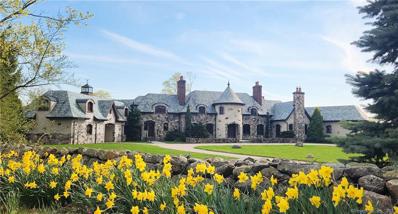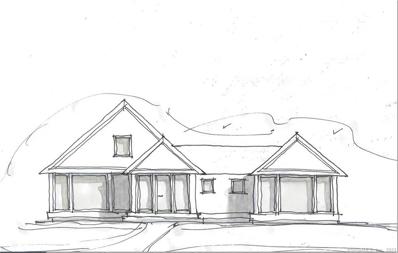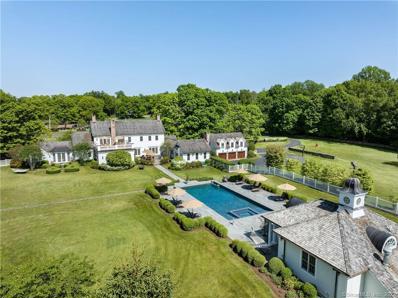Redding CT Homes for Rent
$1,945,000
273 Newtown Turnpike Redding, CT 06896
- Type:
- Single Family
- Sq.Ft.:
- 7,314
- Status:
- Active
- Beds:
- 4
- Lot size:
- 6.08 Acres
- Year built:
- 2006
- Baths:
- 7.00
- MLS#:
- 24018994
- Subdivision:
- Redding Center
ADDITIONAL INFORMATION
"Three Bridges": A Fairytale Country Estate with Timeless Appeal. Welcome to "Three Bridges," a country estate that effortlessly blends historic charm with modern sensibility. Originally a quaint 1930 Tudor, this home has been masterfully expanded and renovated to create a one-of-a-kind sanctuary on over six private acres. Enjoy rarefied amenities including a brook, waterfall, and charming bridges. The 7,314 sq ft residence boasts high-quality construction, exquisite craftsmanship, and authentic architectural details including decorative half-timbering and diamond-pane windows. Outdoor living is sublime with a stream-fed in-ground pool, expansive stone patios, tennis court with pickleball lines, and a bocce ball court. Inside, find the intimate primary suite with private balcony, chef's kitchen with commercial-grade appliances, enormous family room with stone fireplace, and cozy living room (original to the 1930's) accented with floor-to-ceiling fireplace, vaulted ceilings, and wooden beams. Three additional ensuite bedrooms, a playroom, multiple office locations, and lower-level entertaining area with hot tub and rock-climbing room add to the timeless appeal. Whether you're seeking a weekend haven or a full-time residence, Three Bridges is sure to please. Tucked away down a meandering drive, its bucolic Redding location offers access to the town's abundant conservation land and open spaces. Don't miss this rare opportunity for stately country living in a singular setting!
$1,695,000
34 Lonetown Rd Redding, CT 06896
- Type:
- Single Family
- Sq.Ft.:
- 5,535
- Status:
- Active
- Beds:
- 5
- Lot size:
- 7.21 Acres
- Year built:
- 1906
- Baths:
- 5.00
- MLS#:
- H6310860
ADDITIONAL INFORMATION
One of the earliest known surviving examples of Craftsman architecture in Redding, this rambling 1906 Arts & Crafts home, w/a 2003, 2,000 sf addition to the period, sits on 7+ private, level acres. English cottage-style diamond paned windows, hand-cut mission woodwork, board & batten wainscoting, irregular rooflines, overhanging eaves and a 72' front porch. Four original floor-to-ceiling fieldstone fireplaces in the spacious living, dining and music rooms, cozy library w/built-in bookshelves. Large sunny country kitchen w/white leaded glass front cabinets, island, limestone counters, stainless appliances, adjacent butler's pantry and milled antique barnwood floor. Oversized main floor primary bedroom suite w/french doors to patio overlooking back property and Brazilian cherry floor, travertine marble in bath, dressing area & 2 walk-in closets. 2 staircases to add'l bedrooms plus a playroom/office and 38' wood paneled game room. New roof and furnace. Outbuildings include a detached 2-car garage and workshop w/1 bedroom apartment above, well house, garden shed, bunk house. Charming original raised stone patio, stone walls, specimen & fruit trees, perennial gardens including iris and peony, fenced vegetable garden w/raised beds & multiple pool sites. Possible horse property. Walk to Lonetown Marsh for birdwatching & winter ice skating and concerts on the green at Town Center. This enchanting, peaceful country retreat is minutes from trains, shops, restaurants and only 60 miles from NYC. HOME WARRANTY INCLUDED. More photos to come.
$5,995,000
241 Black Rock Turnpike Redding, CT 06896
- Type:
- General Commercial
- Sq.Ft.:
- 17,548
- Status:
- Active
- Beds:
- n/a
- Lot size:
- 19.38 Acres
- Year built:
- 2004
- Baths:
- MLS#:
- 170567139
- Subdivision:
- Redding Center
ADDITIONAL INFORMATION
Exquisite Normandy Chateau with all the special attributes you would expect from a luxurious estate. Set on over 19 acres of lush property, the setting is nothing but idyllic with beautiful gardens, wide open pastures, and scenic lake views. There is the option to create a world class equestrian center with riding trails close by. Other uses permitted with the approval of a special permit are: Private School, Bed and Breakfast (with owner in residence), Places of Worship, Museum, Art Gallery, Playhouse, other similar institutions serving a cultural need, etc. A country club or equestrian club may be possible with a variance (25 acres are required). This site would be a perfect luxury wedding venue with guest rooms. Vegetables, herbs and other provisions could be grown on site for a curated Farm to Table experience. This use would require a zoning amendment. Amenities include an in-ground heated pool and spa, lake with dock, sauna, movie theater, wet bar, and more. Windows imported from Europe, reclaimed wood beams, historic slate roof tiles, a potting room. Highly sophisticated infrastructure with a fire sprinkler system, high-efficiency Budarus boilers, a full-house generator, two floors of radiant heat and more. The property is located at the intersections of Cross Highway, Black Rock Turnpike and Newtown Turnpike for easy access.
$1,495,000
65 Umpawaug Road Redding, CT 06896
- Type:
- Single Family
- Sq.Ft.:
- 3,400
- Status:
- Active
- Beds:
- 4
- Lot size:
- 8.89 Acres
- Year built:
- 2023
- Baths:
- 4.00
- MLS#:
- 170587017
- Subdivision:
- West Redding
ADDITIONAL INFORMATION
Custom home to be built by Frank Talcott Inc. Website Frank Talcott Inc. Floor plan can be modified to owner's needs. Privately set on almost 9 Ac on picturesque Umpawaug Rd. Home features open floor plan, 9 ft ceilings, lots of glass, custom millwork and state of the art kitchen. Traditional home plans also available. Architect/builder will custom design home to buyer's specifications. See pictured options. Additional land available. Owner/Agent
$8,500,000
229 Umpawaug Road Redding, CT 06896
- Type:
- Single Family
- Sq.Ft.:
- 7,498
- Status:
- Active
- Beds:
- 6
- Lot size:
- 6.46 Acres
- Year built:
- 1995
- Baths:
- 11.00
- MLS#:
- 170494928
- Subdivision:
- West Redding
ADDITIONAL INFORMATION
Welcome to 229 Umpawaug Road, the quintessential estate of exceptional quality on the premier scenic road in Redding, Connecticut. Surround yourself in luxury inside this sun-filled 6 bedroom, 11 bathroom, 6 fireplaces center hall colonial with a flowing floor plan, formal and informal rooms, embracing the incredibly private 6.5 acres of hand-stacked walls, privacy gates and immaculate landscaping. Numerous patios and outdoor spaces for year-round enjoyment. Dive into the oversized infinity pool with spa and pool pavilion with entertaining kitchen, full bath and living room. Donâ??t forget your racket, with a private tennis court with California Corners for all levels of play. Private luxury apartment over the heated 3-car garage. This is also a great option for an office or studio. Enjoy all the best of parks, recreation, shopping and dining nearby, also accessible to NYC via Metro North and 56 miles to midtown.

The data relating to real estate for sale on this website appears in part through the SMARTMLS Internet Data Exchange program, a voluntary cooperative exchange of property listing data between licensed real estate brokerage firms, and is provided by SMARTMLS through a licensing agreement. Listing information is from various brokers who participate in the SMARTMLS IDX program and not all listings may be visible on the site. The property information being provided on or through the website is for the personal, non-commercial use of consumers and such information may not be used for any purpose other than to identify prospective properties consumers may be interested in purchasing. Some properties which appear for sale on the website may no longer be available because they are for instance, under contract, sold or are no longer being offered for sale. Property information displayed is deemed reliable but is not guaranteed. Copyright 2021 SmartMLS, Inc.

The data relating to real estate for sale on this web site comes in part from the Broker Reciprocity Program of OneKey MLS, Inc. The source of the displayed data is either the property owner or public record provided by non-governmental third parties. It is believed to be reliable but not guaranteed. This information is provided exclusively for consumers’ personal, non-commercial use. Per New York legal requirement, click here for the Standard Operating Procedures. Copyright 2024, OneKey MLS, Inc. All Rights Reserved.
Redding Real Estate
The median home value in Redding, CT is $924,500. This is higher than the county median home value of $552,700. The national median home value is $338,100. The average price of homes sold in Redding, CT is $924,500. Approximately 76.46% of Redding homes are owned, compared to 13.3% rented, while 10.24% are vacant. Redding real estate listings include condos, townhomes, and single family homes for sale. Commercial properties are also available. If you see a property you’re interested in, contact a Redding real estate agent to arrange a tour today!
Redding, Connecticut has a population of 8,831. Redding is more family-centric than the surrounding county with 35.56% of the households containing married families with children. The county average for households married with children is 34.39%.
The median household income in Redding, Connecticut is $140,475. The median household income for the surrounding county is $101,194 compared to the national median of $69,021. The median age of people living in Redding is 48.3 years.
Redding Weather
The average high temperature in July is 84.1 degrees, with an average low temperature in January of 18.7 degrees. The average rainfall is approximately 51.4 inches per year, with 35.9 inches of snow per year.
